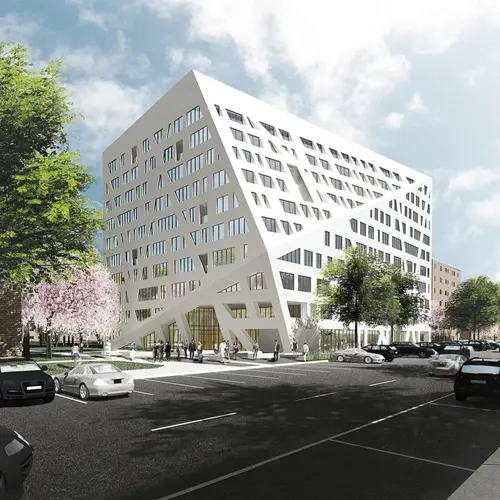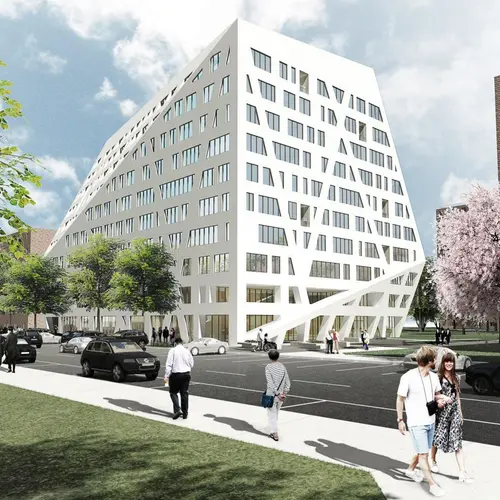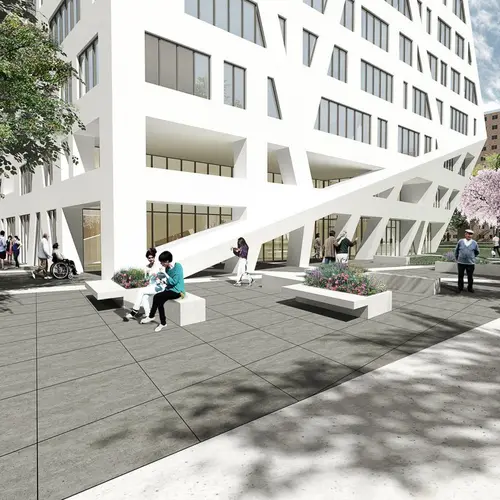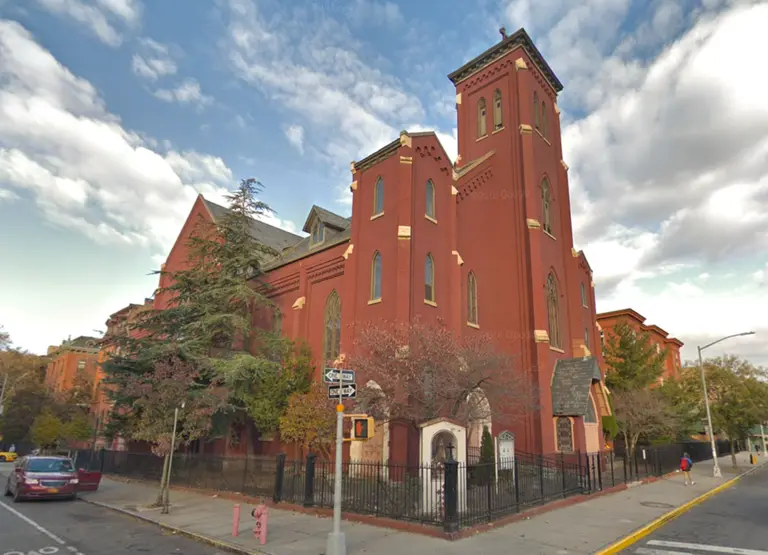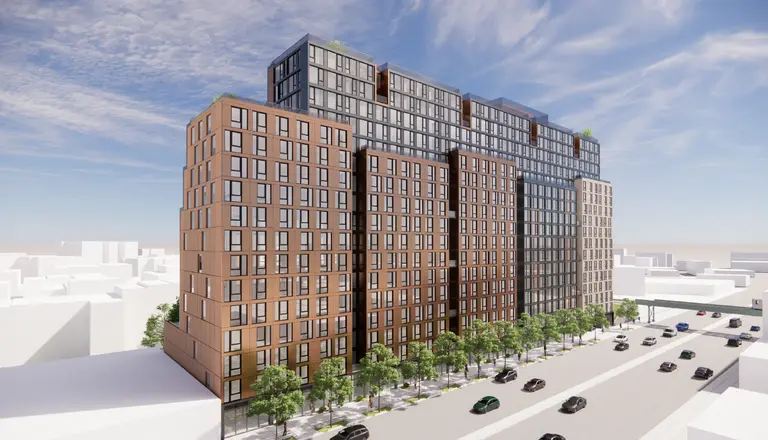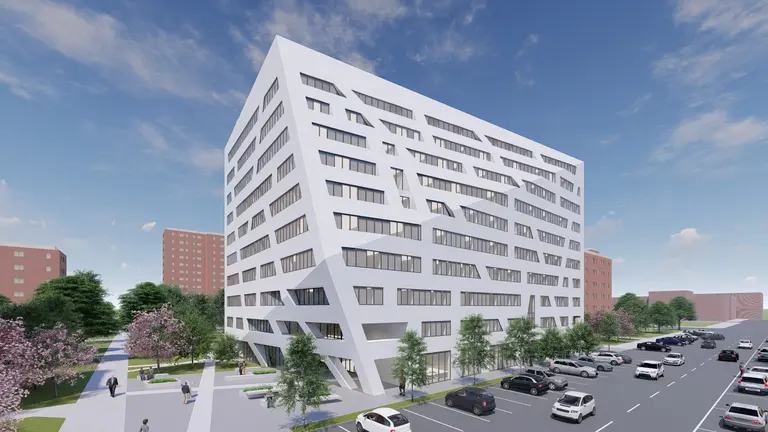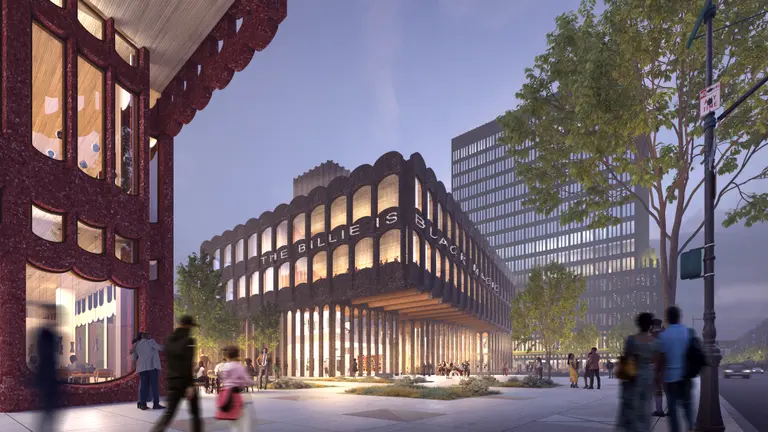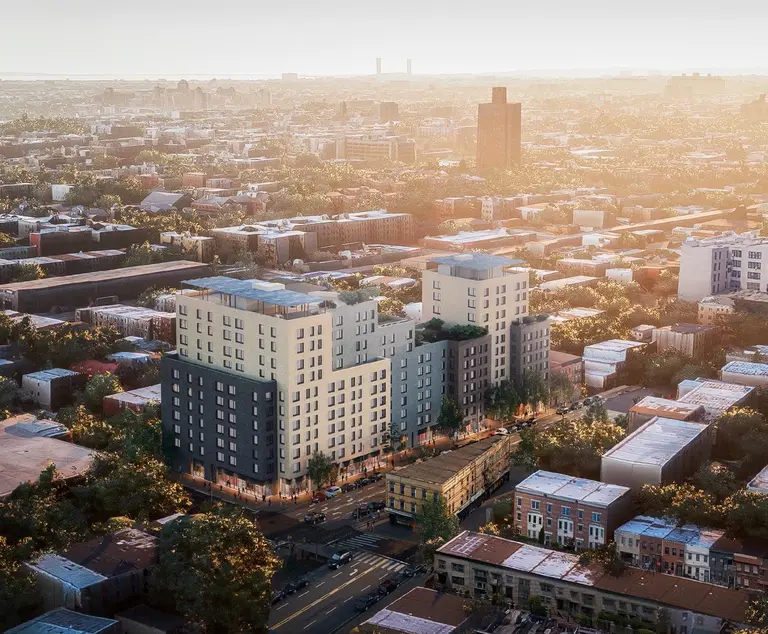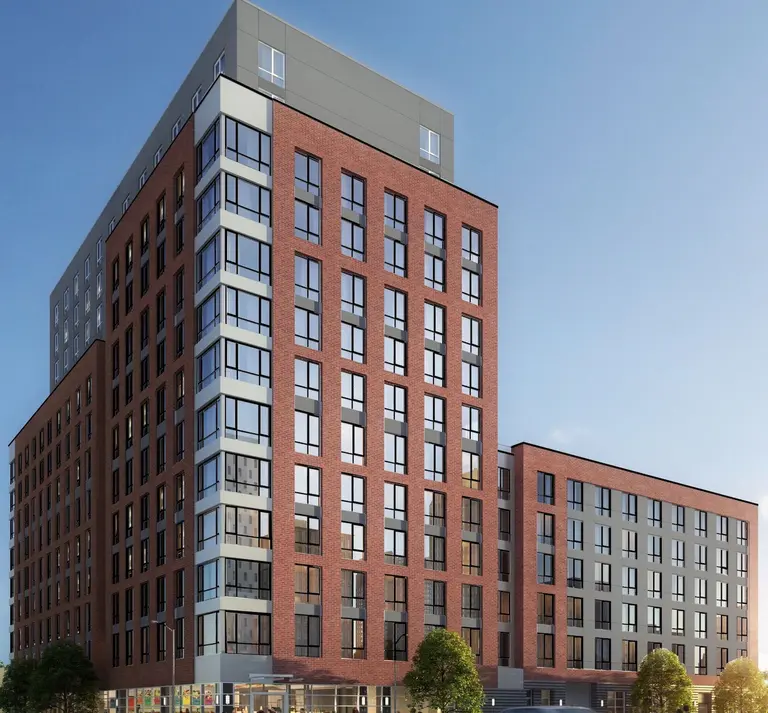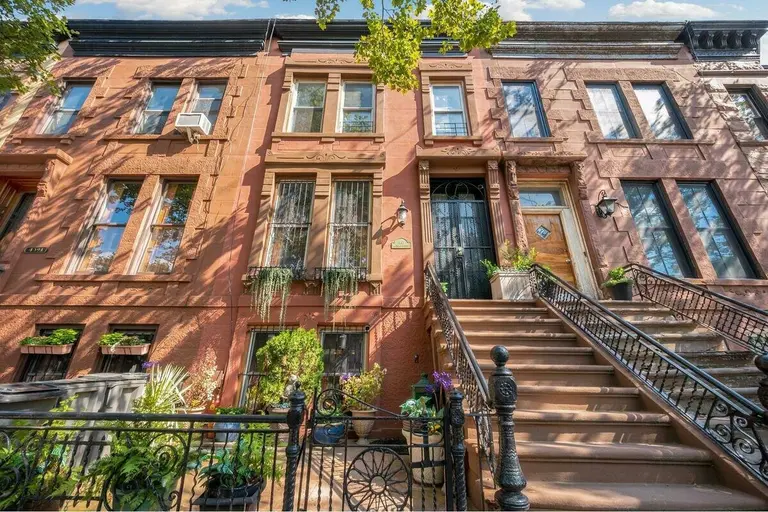New renderings revealed for Daniel Libeskind’s affordable senior housing building in Bed-Stuy
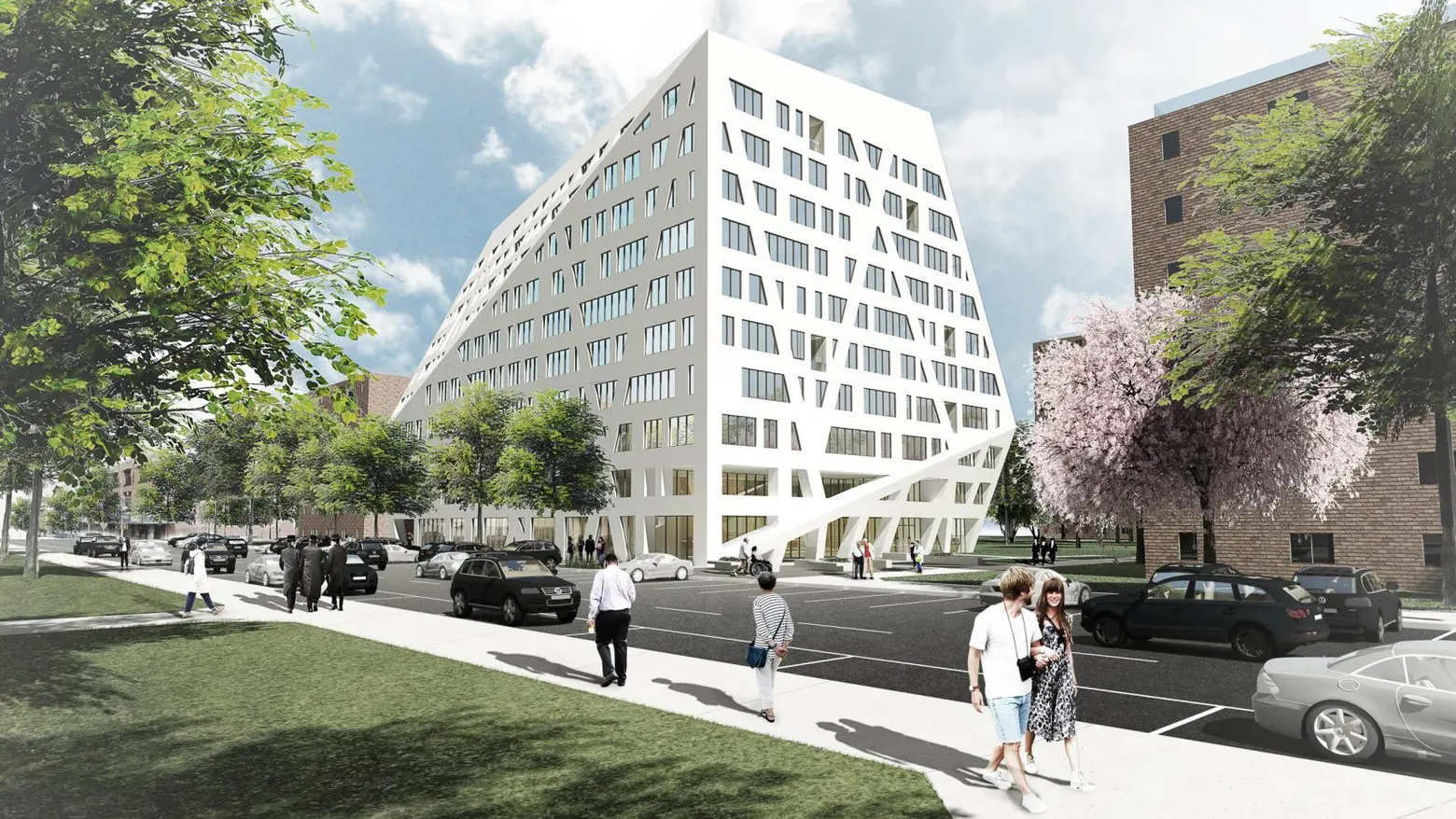
Rendering of the Sumner Houses Senior Building, courtesy of the Architect, Studio Libeskind
Just a few weeks ago, 6sqft reported that starchitect Daniel Libeskind‘s first New York City building to rise from the ground up would be a 197-unit affordable senior housing project planned for Site 2 of the Sumner Houses in Bed-Stuy. Now Studio Libeskind has released three new renderings of the 10-story building-to-be, showing more of its an angular white-colored facade done in the firm’s signature un-orthogonal style (h/t Dezeen).
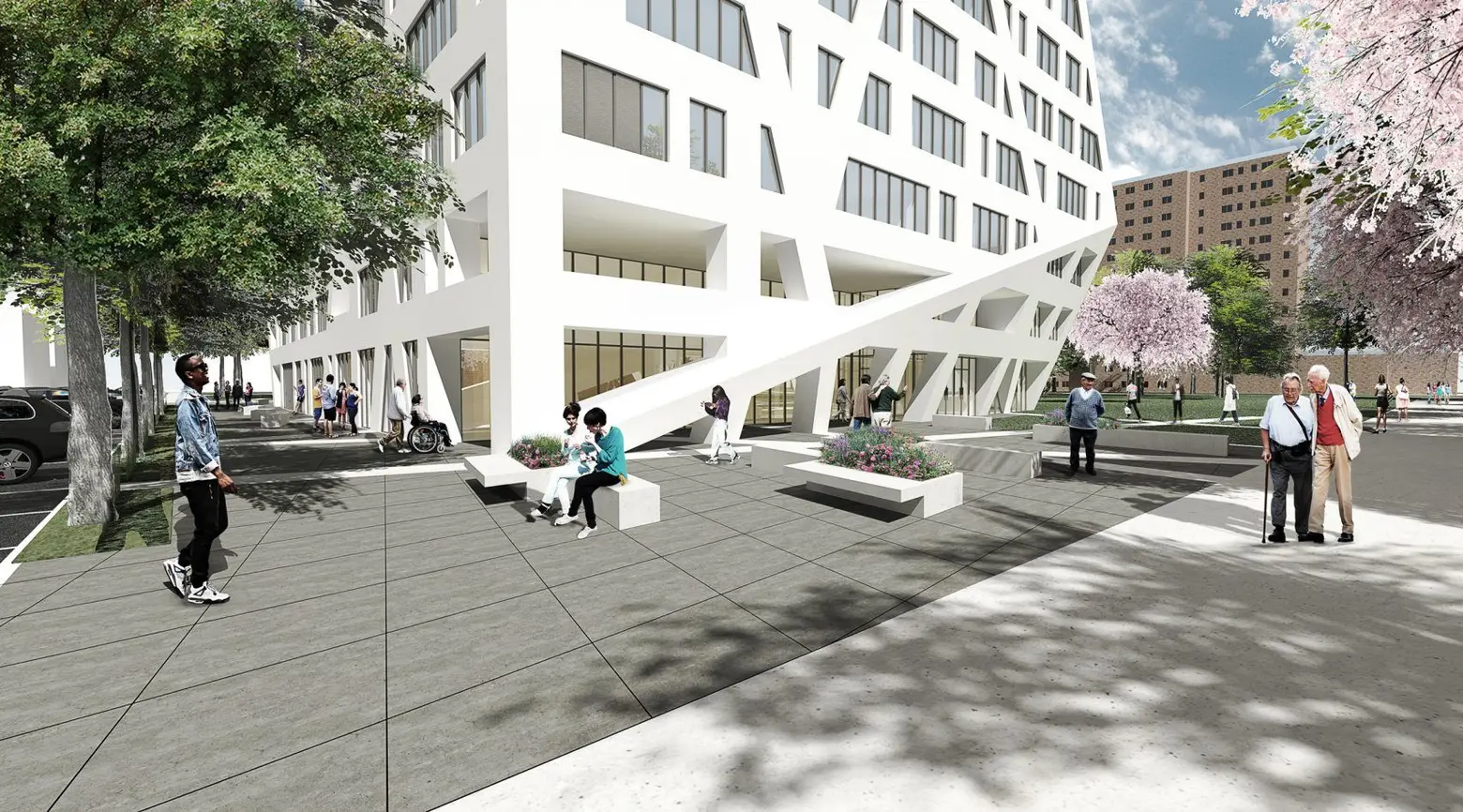
Image courtesy of the Architect, Studio Libeskind
The city has selected Selfhelp Community Services, Riseboro Community Partnership, and Urban Builders Collaborative to develop the site. Conceived through the city’s NextGen Neighborhoods program, the new building will create over 20,000 square feet of community space in addition to housing. Apartments will be set aside for extremely low, very low, and low-income individuals earning up to $40,080. The units represent a contribution to Housing New York 2.0’s “Seniors First” program, a commitment to build senior housing on NYCHA-owned land.
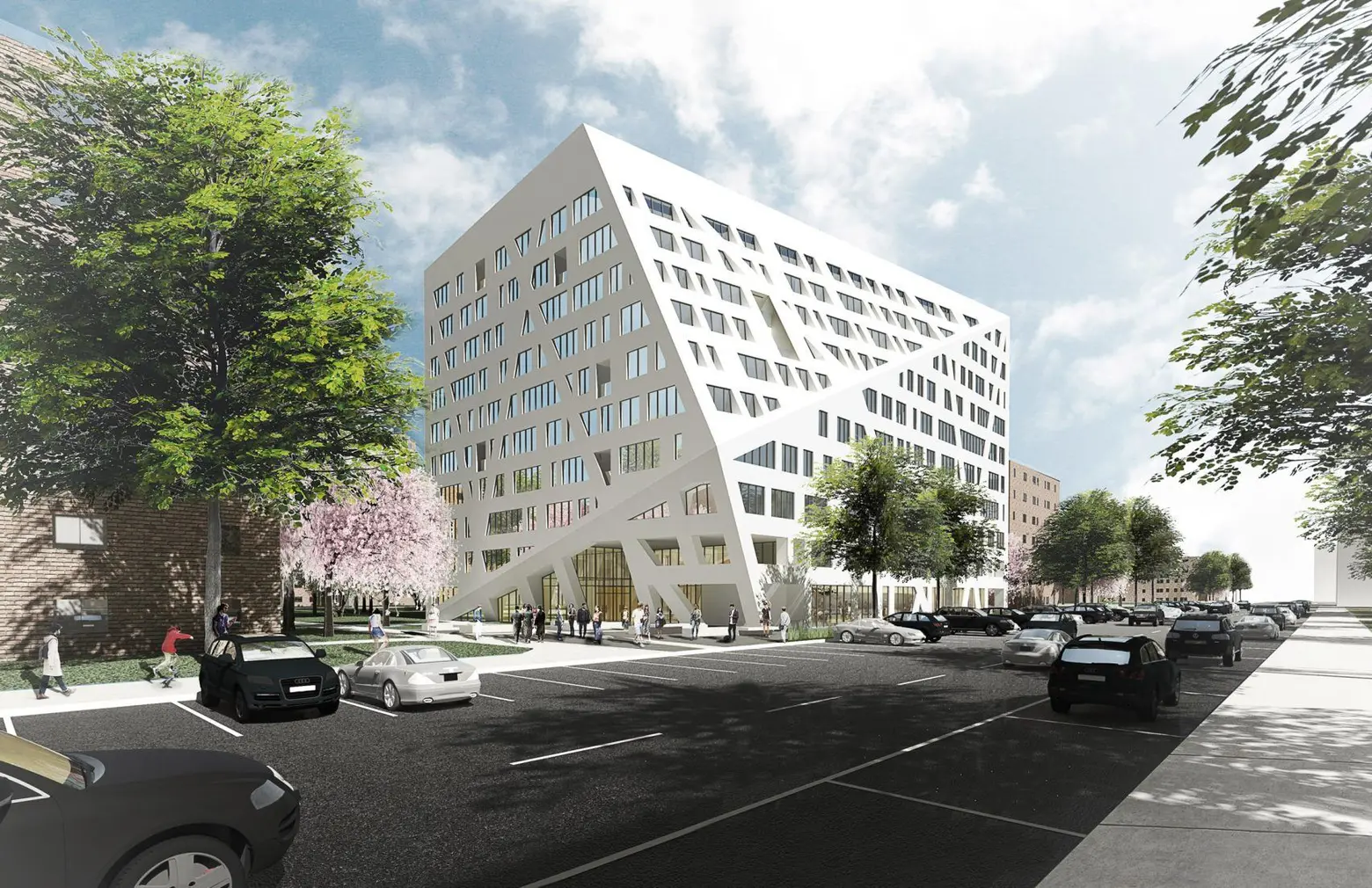
Image courtesy of the Architect, Studio Libeskind
The Sumner Houses span two superblocks, cover 22 acres, and have 13 mid-rise buildings home to roughly 2,400 public housing residents. The developers were selected through an unprecedented community engagement process which included 15 resident meetings, almost 2,000 notices, and more than 1,200 face-to-face resident engagements. A fact sheet distributed by the city explains that 100% of all incoming units will be affordable, no residents will be displaced for existing apartments, nor will rents rise.
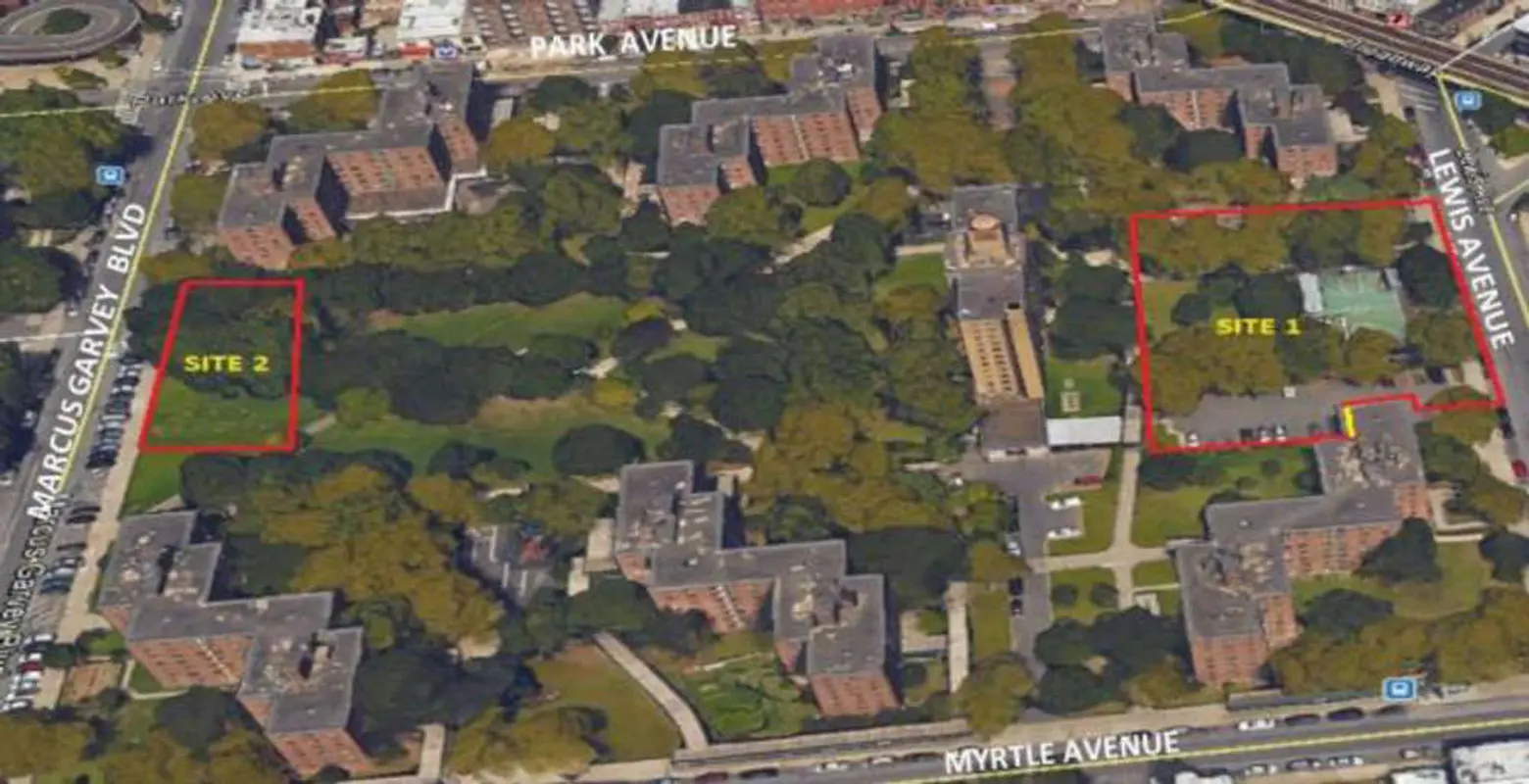
Photo courtesy of NYCHA
The Site 2 building will replace a lawn and patch of trees facing Marcus Garvey Boulevard. Another development parcel, Site 1, is located at the opposite end of the block and will replace a basketball court and parking area. Construction could finish before 2020.
Unrealized New York works by the 71-year-old Polish-American architect include the winning design for the World Trade Center Master Plan (while the tower placements remain, the overall design has been substantially changed by subsequent architects), an idea for the WTC’s transportation hub, and an unbuilt condo tower called One Madison Avenue envisioned to rise 54 stories, 934 feet tall.
RELATED:
- Daniel Libeskind’s first New York City building may be affordable senior housing in Bed-Stuy
- New photos show Zaha Hadid’s stunning 520 West 28th Street in all its completed glory
- REVEALED: Early studies of David Adjaye’s Wall Street Tower, his first skyscraper in NYC
- Rem Koolhaas’ Gramercy condo reveals interior renderings, launches sales
[Via Dezeen]
All renderings courtesy of Studio Libeskind
