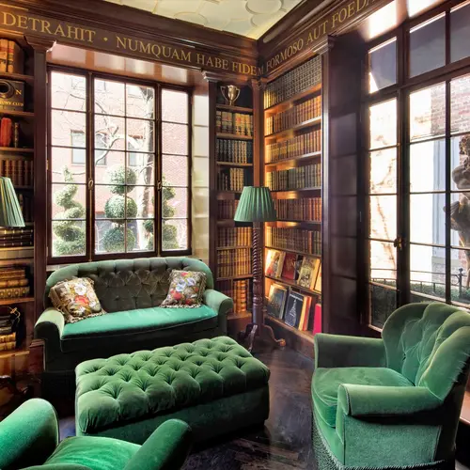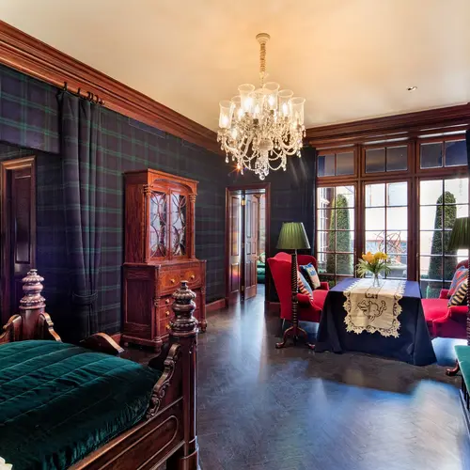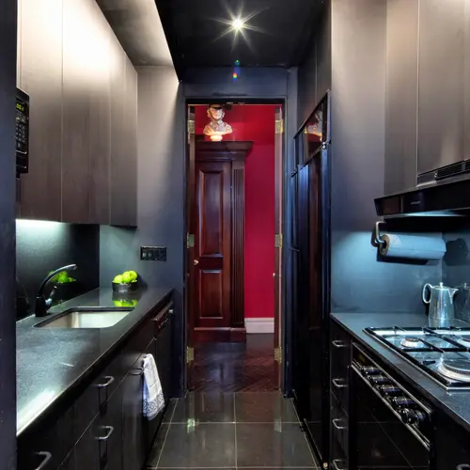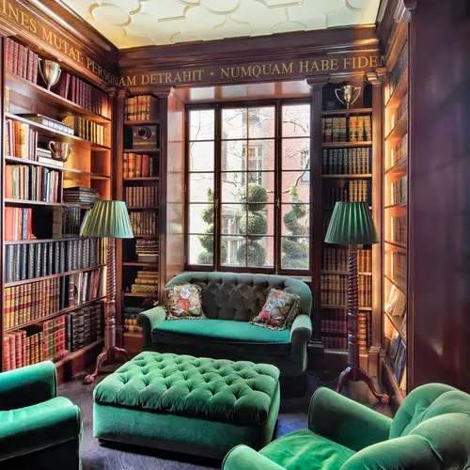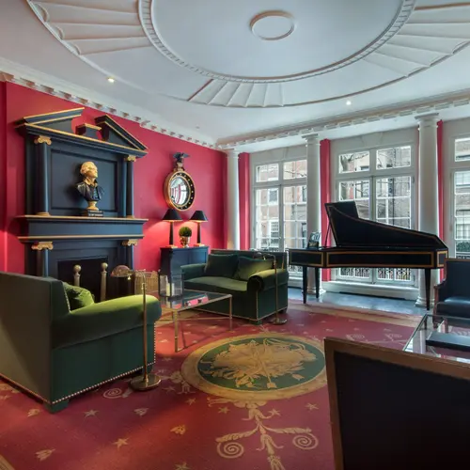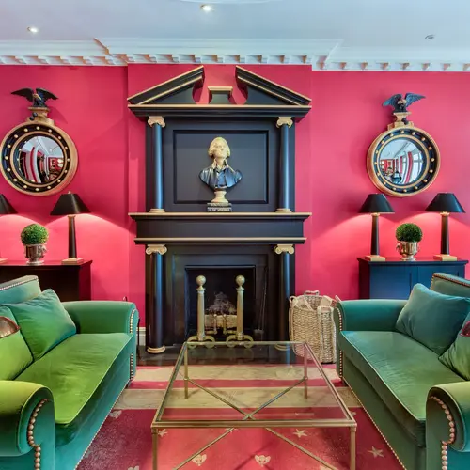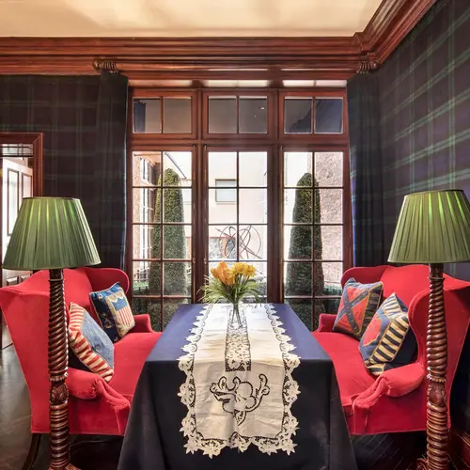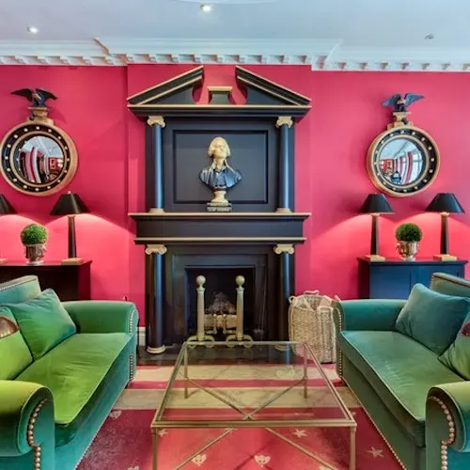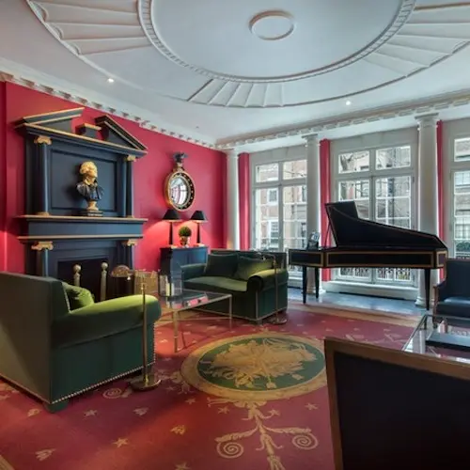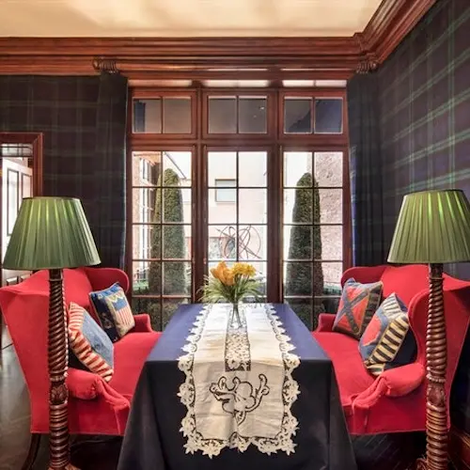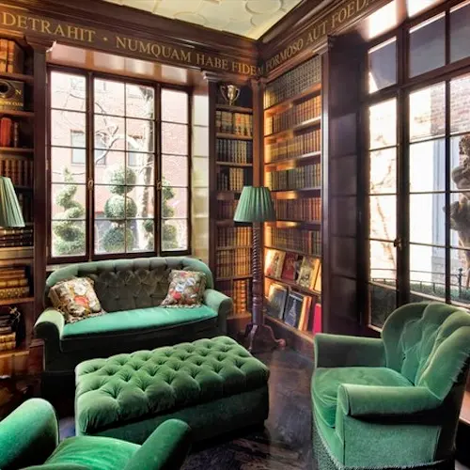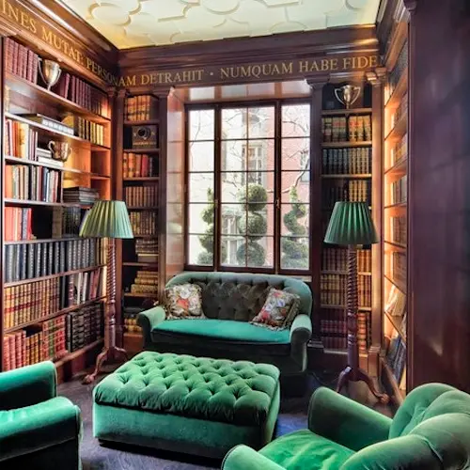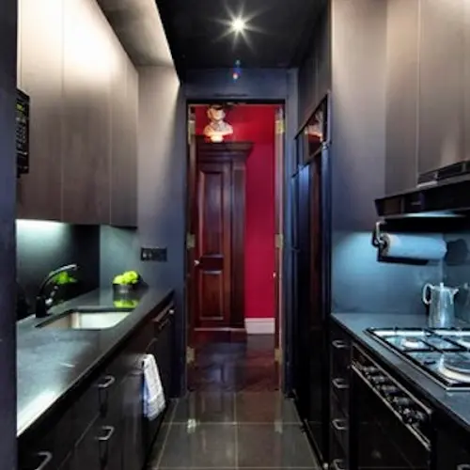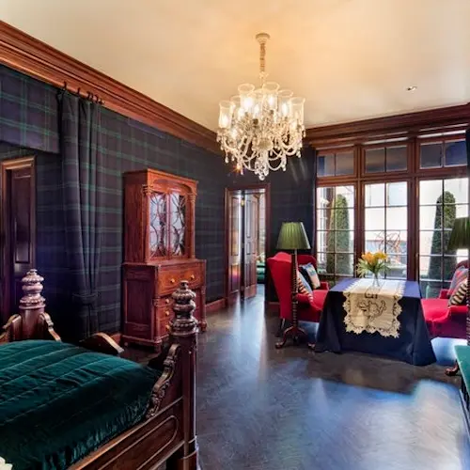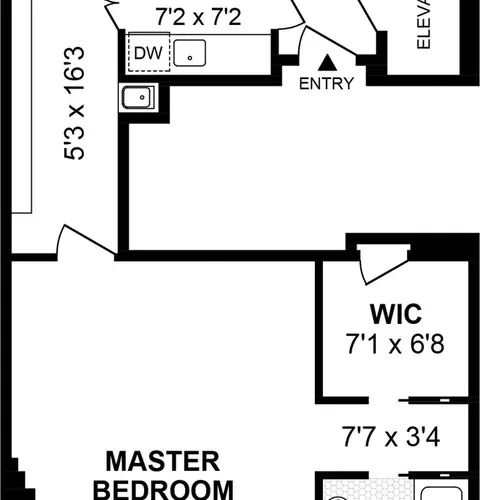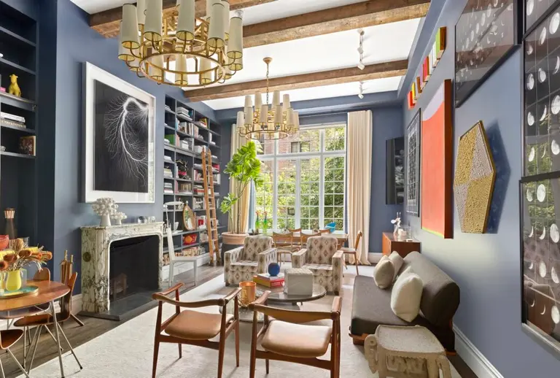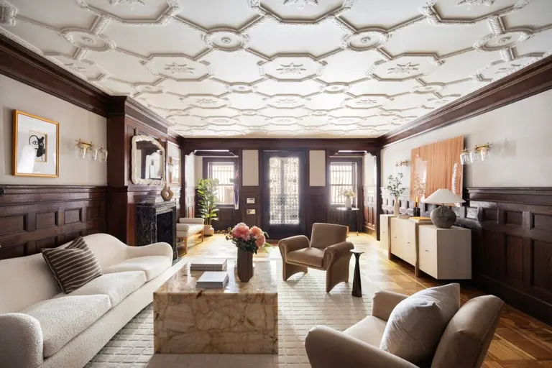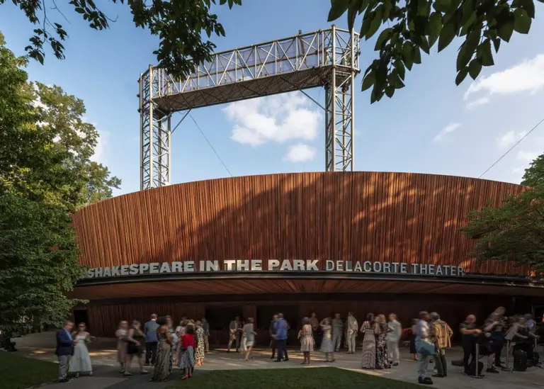A baronial co-op belonging to designer Francine Coffey asks $2.25M on the Upper East Side
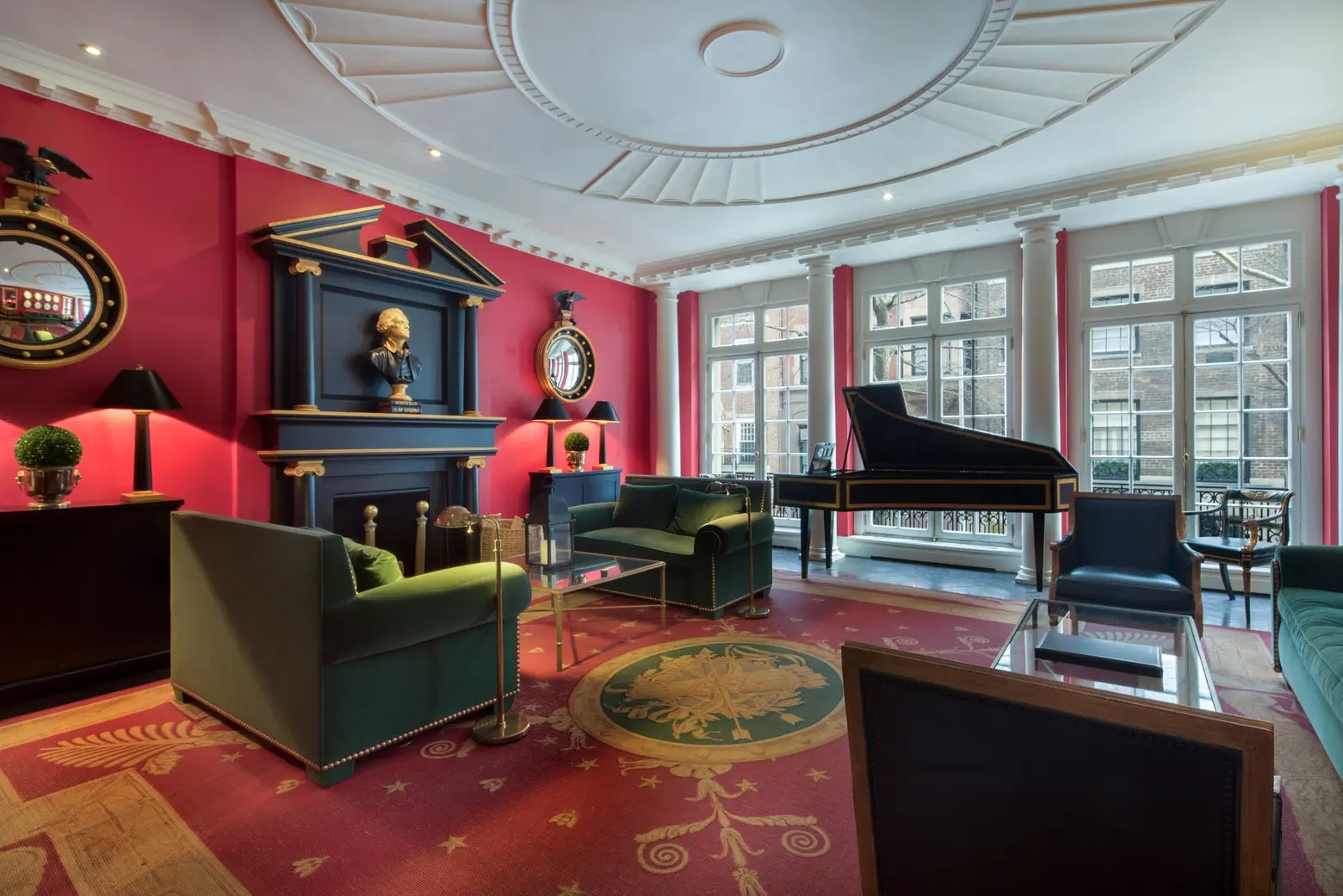
Designer Francine Coffey brought an elegant aestheitc–inspired by American history and the Federal era–to her co-op spanning the full parlor floor of the Upper East Side mansion at 36 East 69th Street. The prewar, baronial-feeling home spans 1,425 square feet, all of it dripping with lavish details that include fireplaces, French doors, wood moldings and decorative ceilings. Coffey has listed the grand spread for a grand total of $2.25 million.
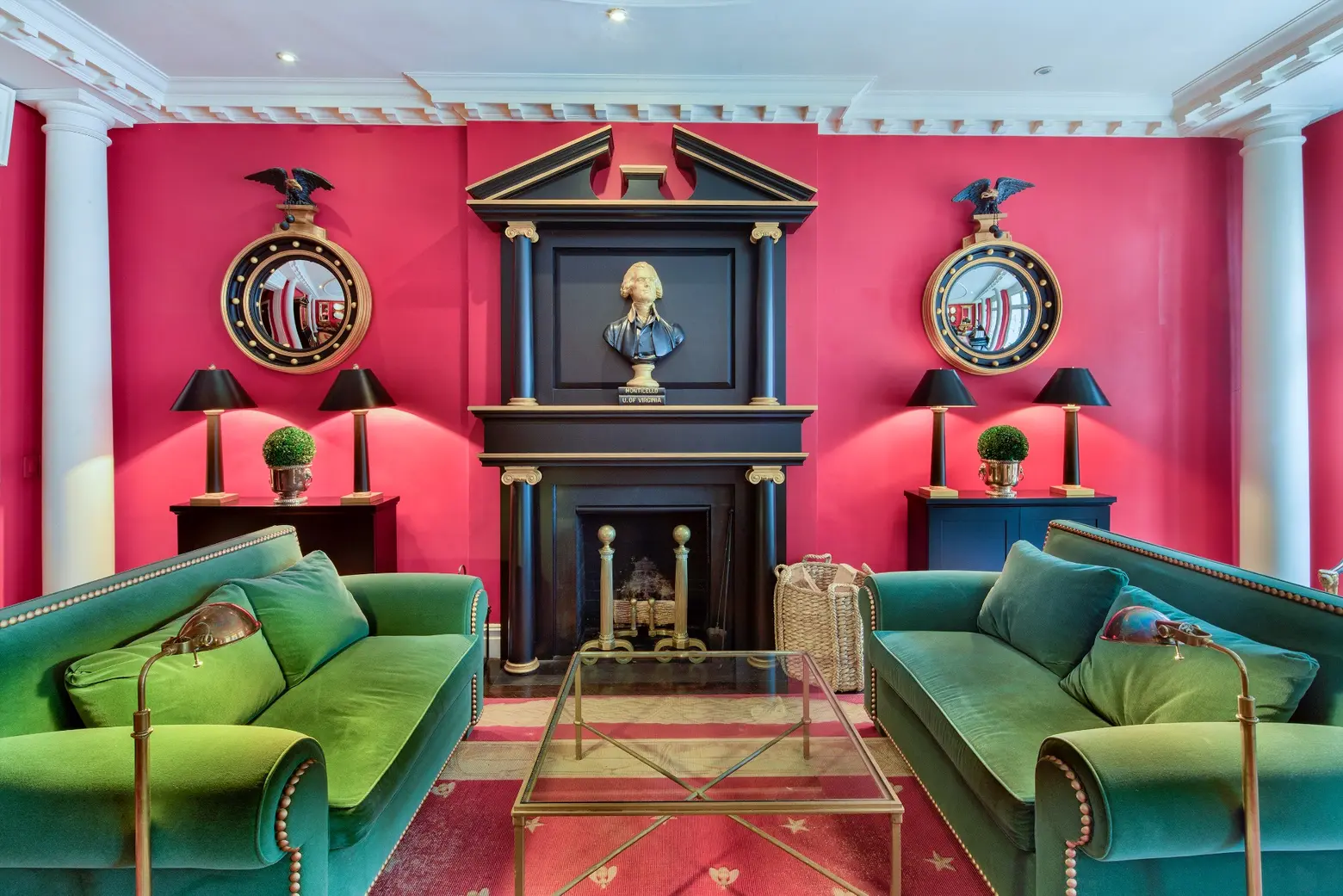
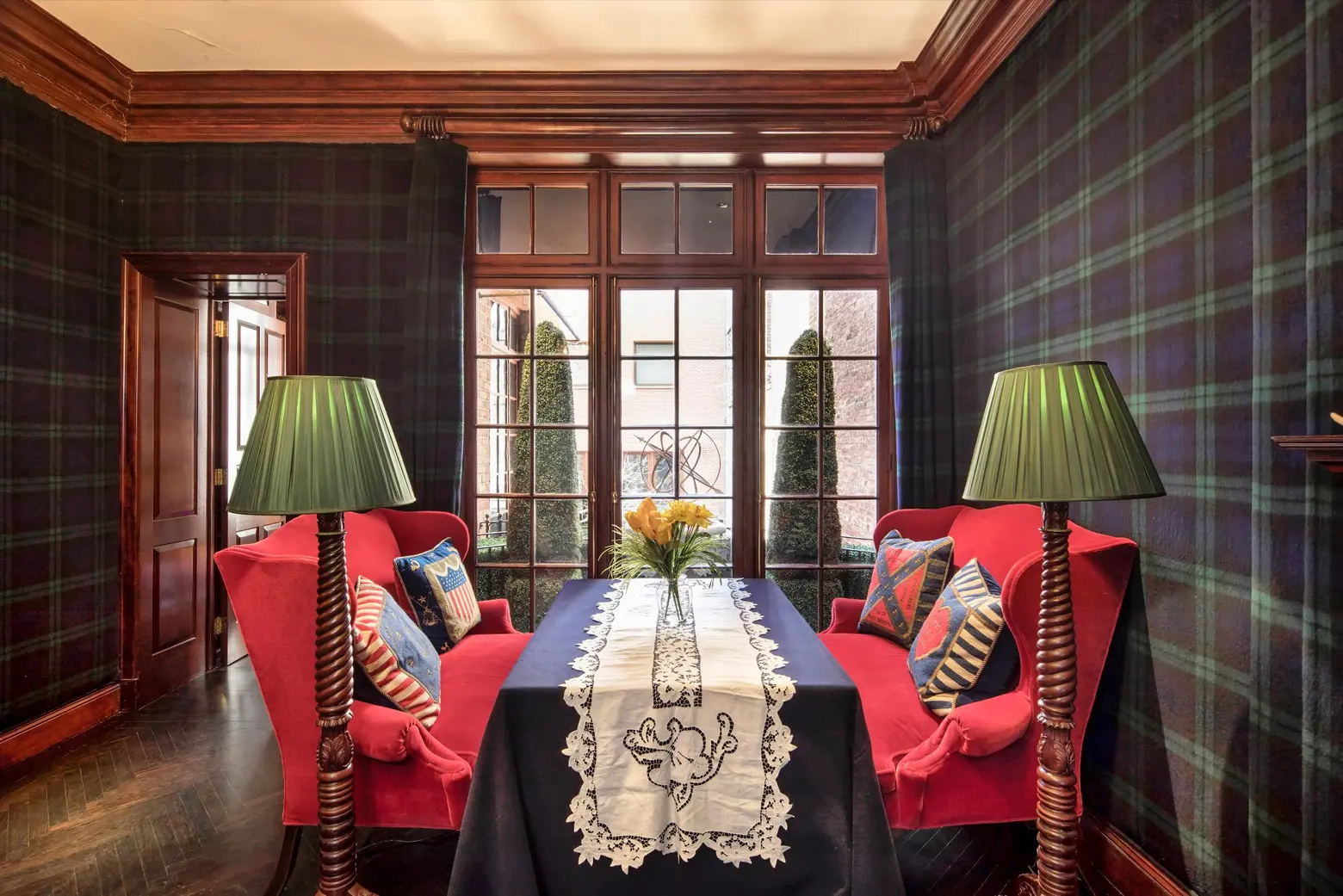
You can either enter up the grand staircase or from an internal elevator, which opens directly into the apartment. The living room boasts 11-foot ceilings, a full wall of floor-to-ceiling French doors overlooking the treelined block, and a wood-burning fireplace with a decorative mantle. Throughout, the apartment has gorgeous herringbone oak floors, wood moldings and decorative ceiling details.
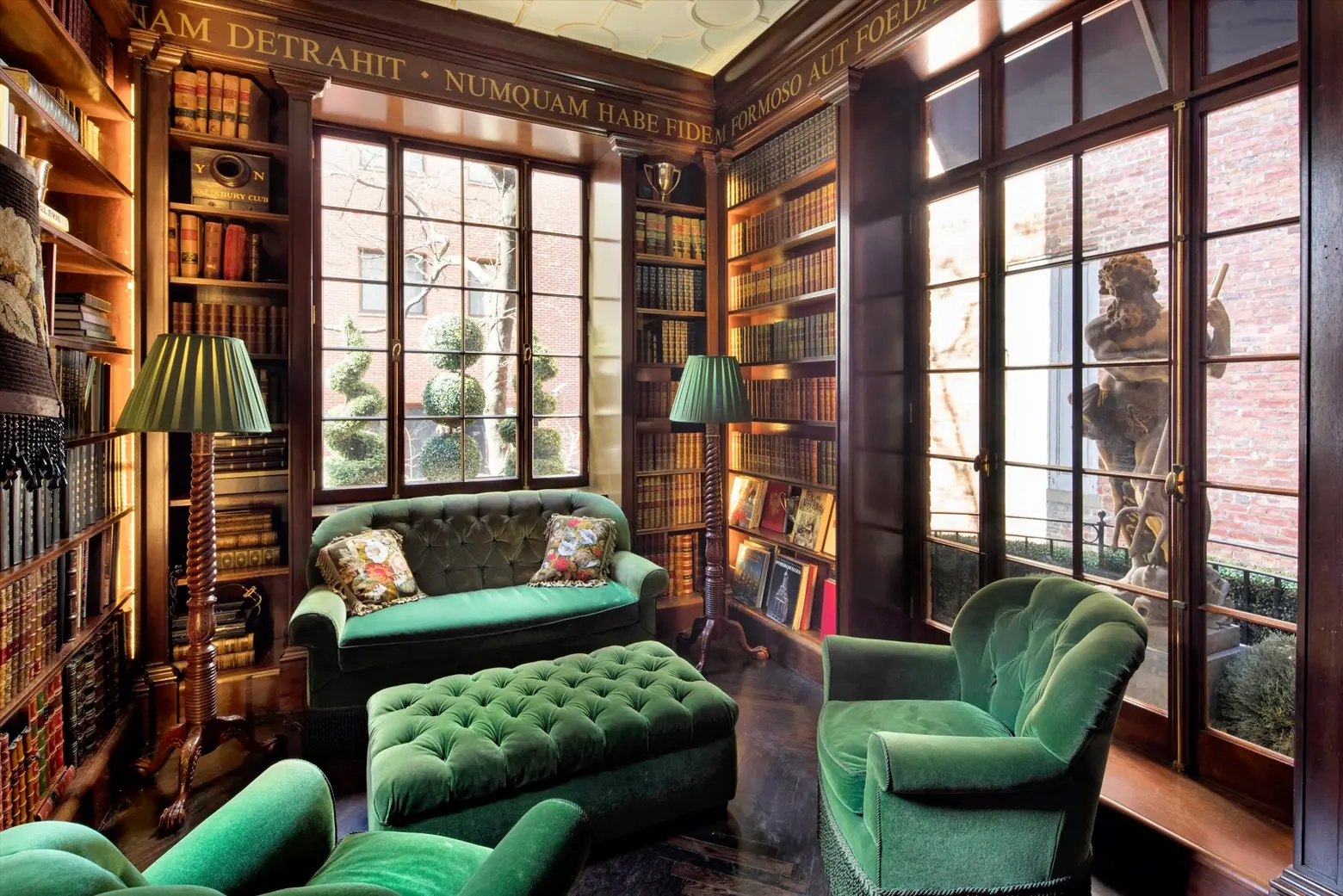
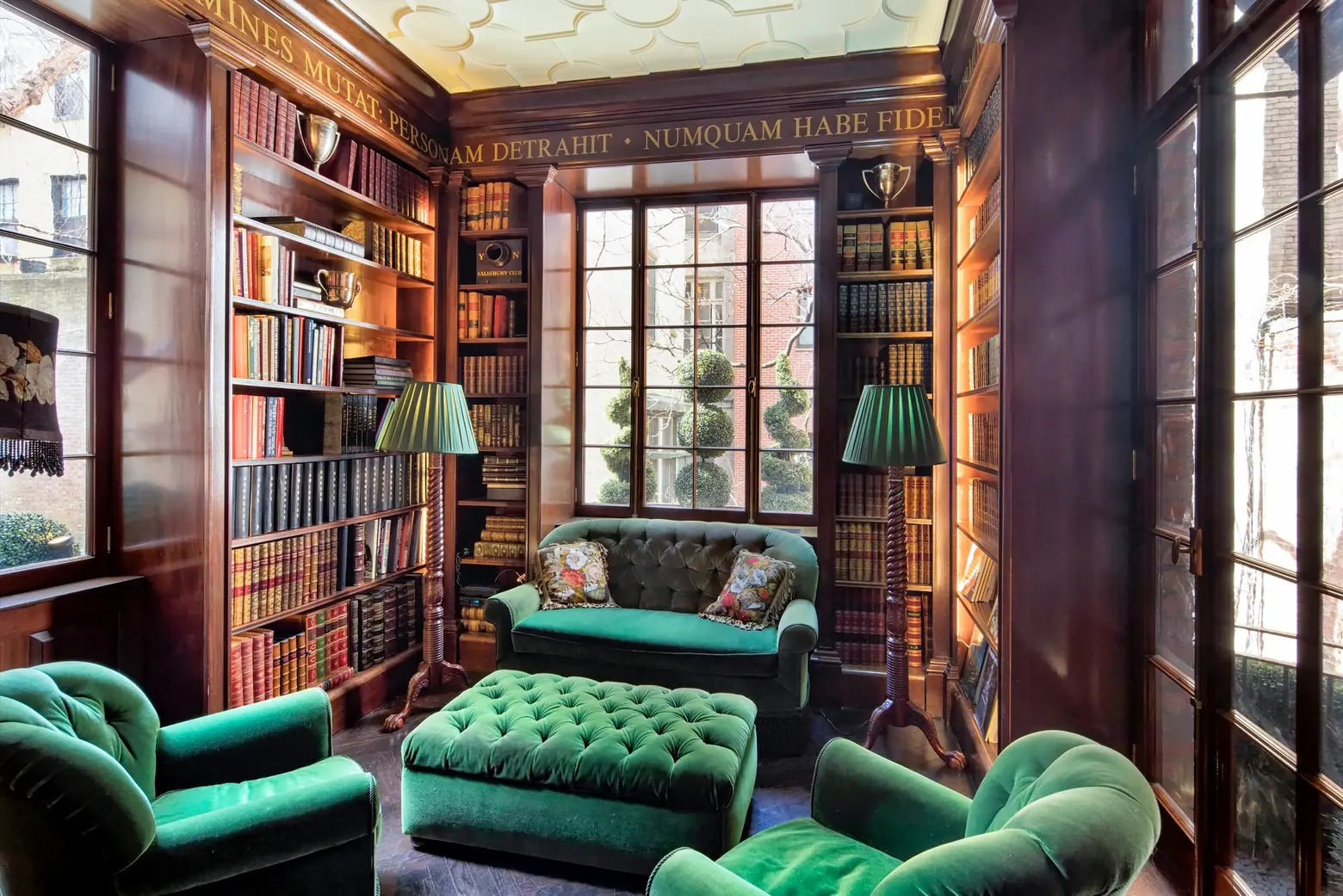
The library overlooks the building’s gardens with south, east, and west exposures. The floor-to-ceiling bookcases as well as windows mimic the apartment’s French doors. The space also features its own custom bath with marble tile.
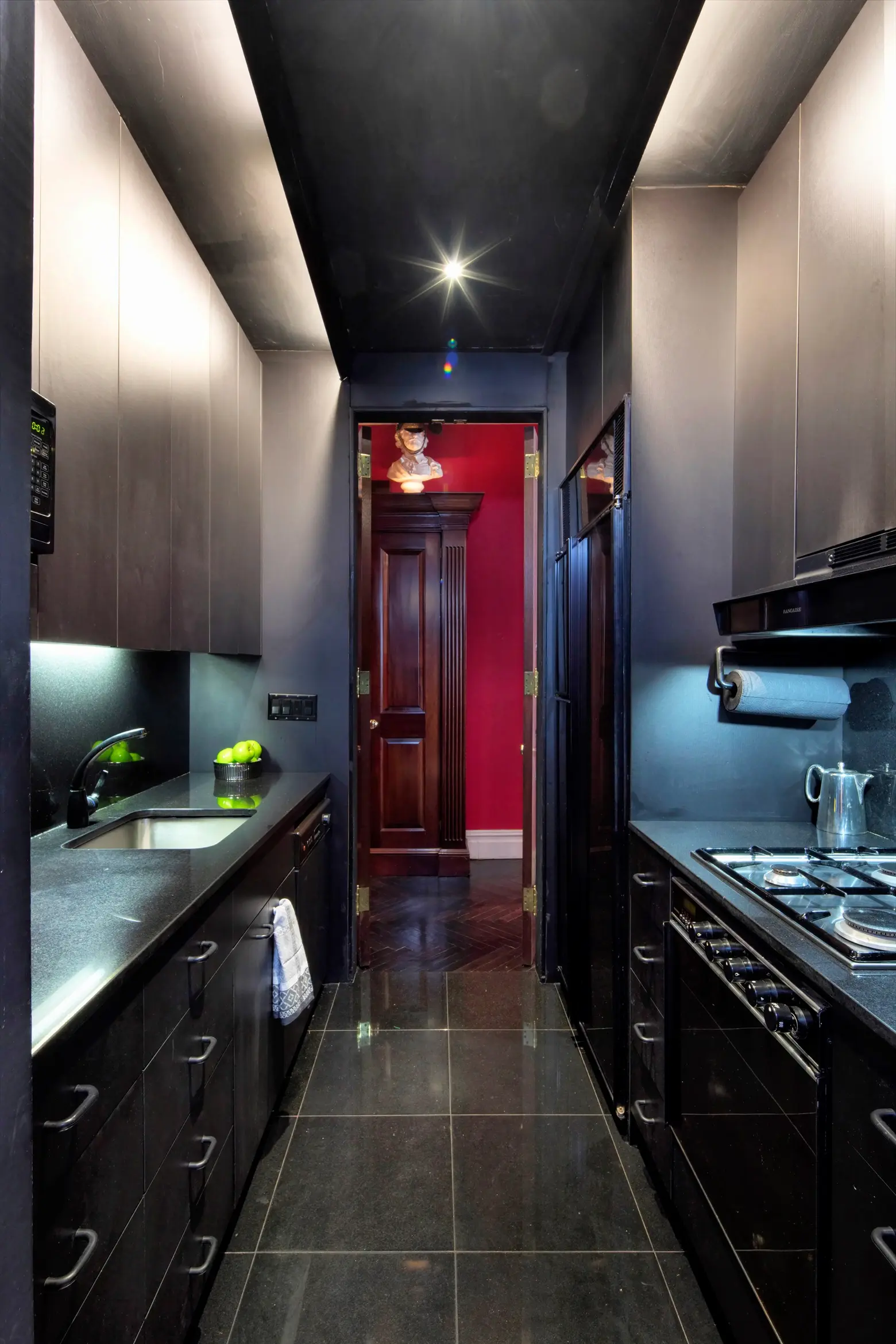
The galley kitchen was upgraded with tons of storage and modern appliances. Next to the kitchen, strategically positioned in the hall, is a wet bar added for entertaining.
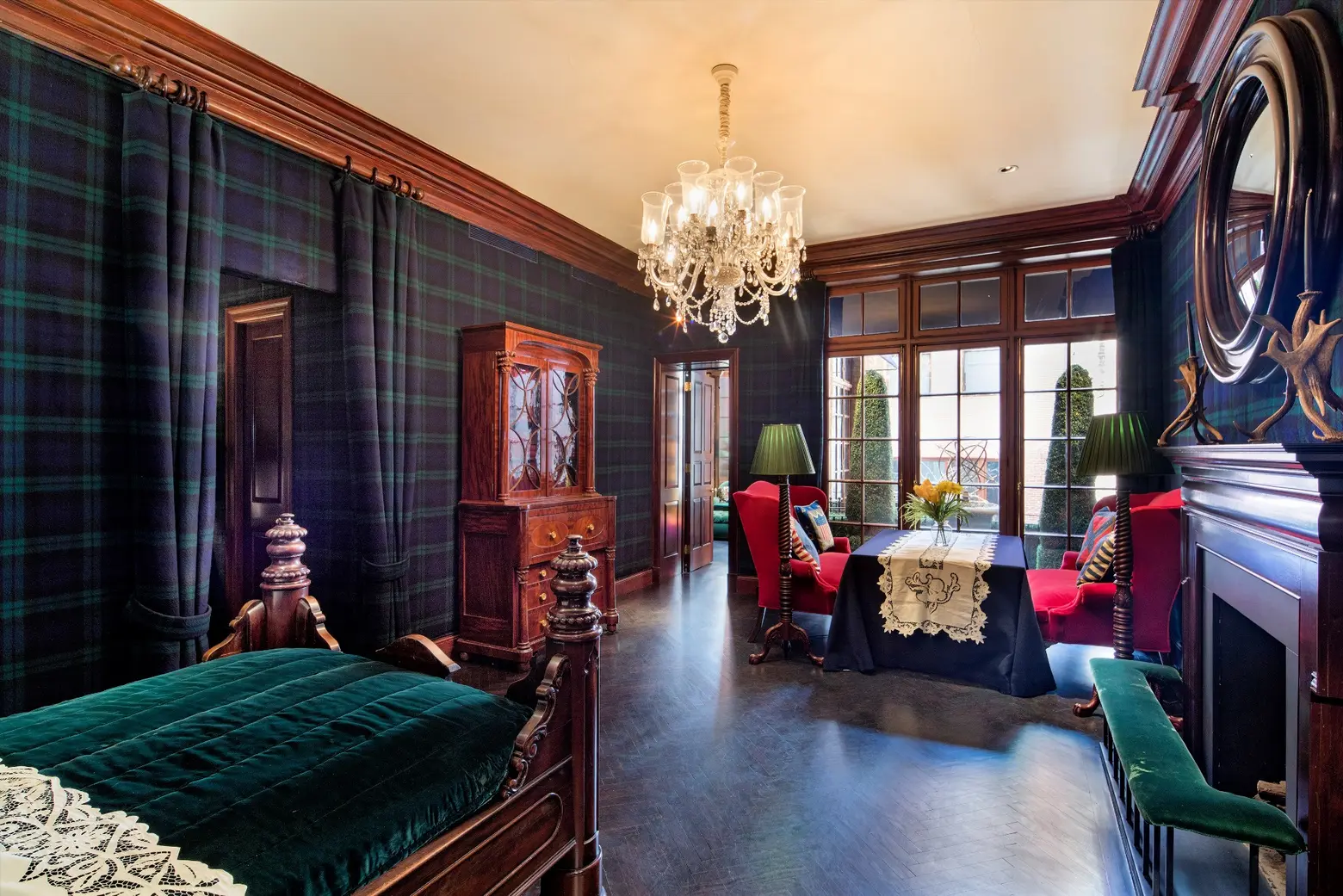
Down the hall from the living room is the master bedroom with a gas fireplace and more French doors that overlook a Juliette balcony. A dressing room sits adjacent to the ensuite bathroom, with a soaking tub and separate shower. The lovely space is finished with herringbone floors and decorative moldings.
The building the apartment resides in, located in the Upper East Side Historic District, dates back to 1879. According to the listing, “a common practice in the early 20th century was to replace unfashionable brownstone-fronted houses with a more sophisticated limestone style mansion. 36 East 69th St. was subsequently redesigned twice by two prominent architects, Jardine, Kent & Jardine in 1903, and in 1923 by Carrere & Hastings for Mrs. Theodore Pratt.” Once a 25-foot-wide, six-story mansion, it was converted into a co-op in 1984. One thing’s for sure: Coffey’s design captures all the grandness of the mansion’s long, esteemed history.
[At CityRealty]
[Listing: 36 East 69th Street, #2AB by Linda Stillwell for Brown Harris Stevens]
RELATED:
Photos courtesy of Brown Harris Stevens

