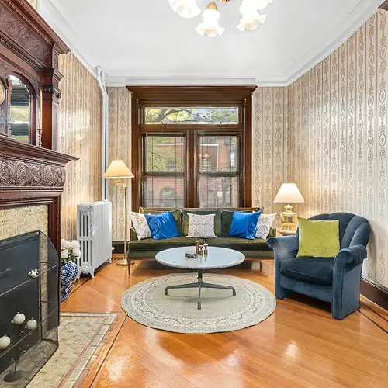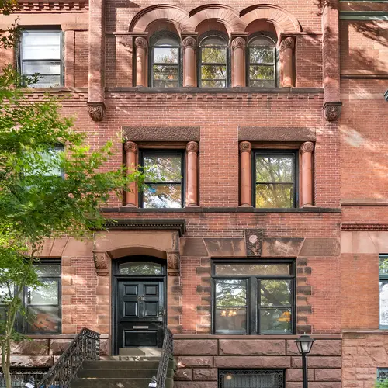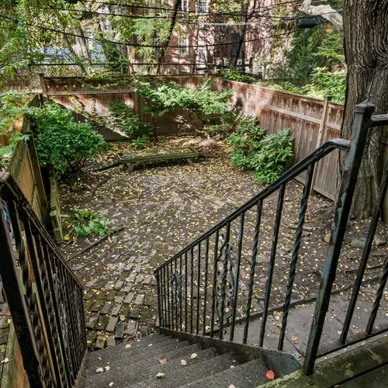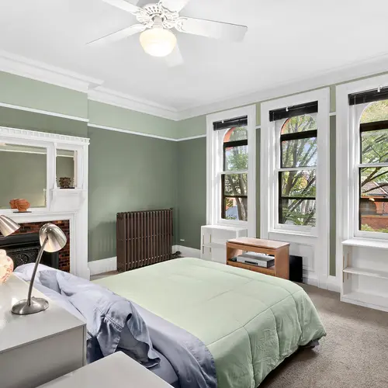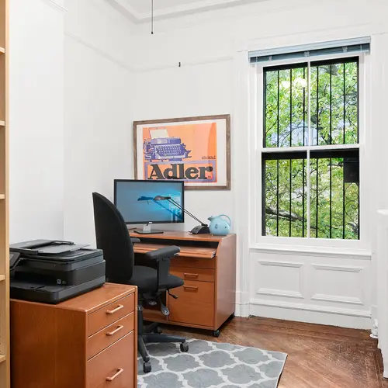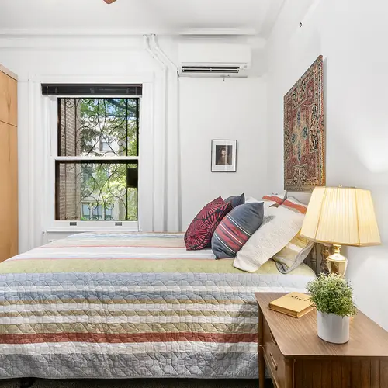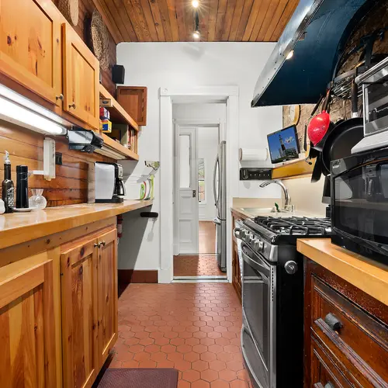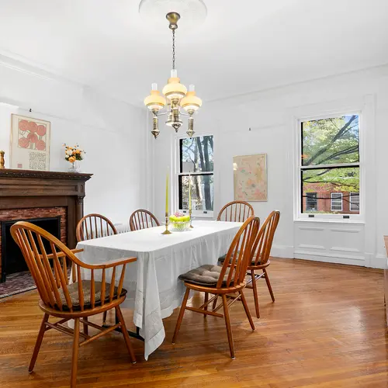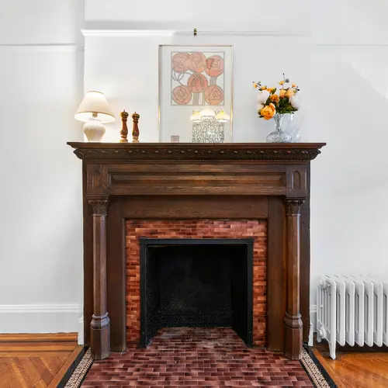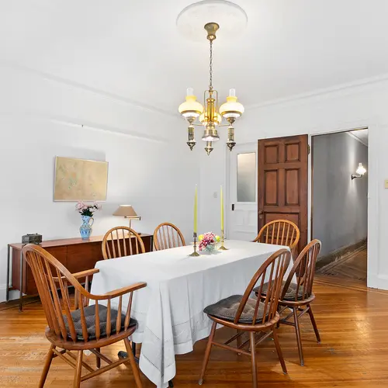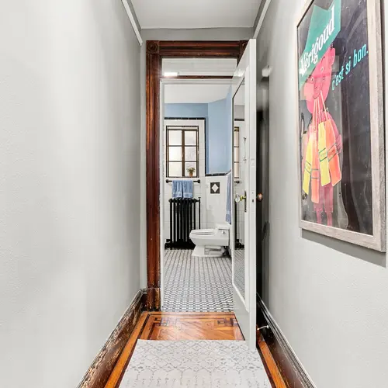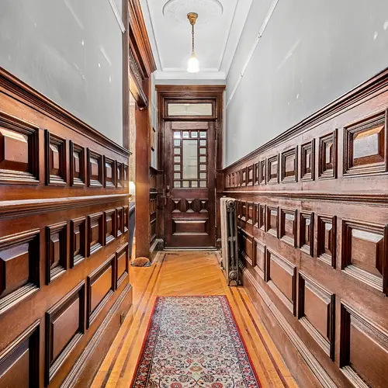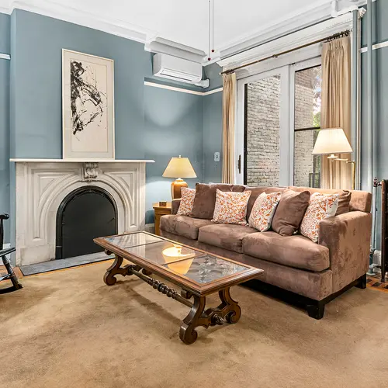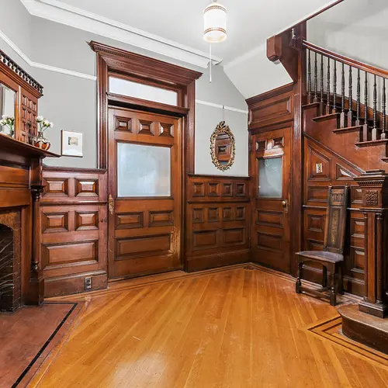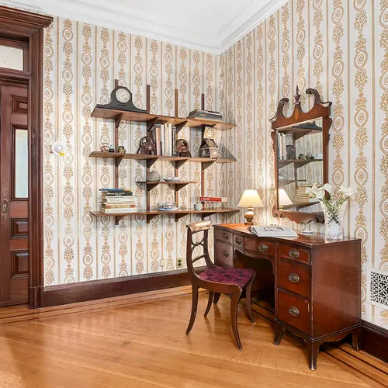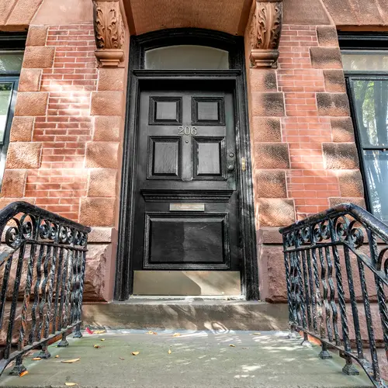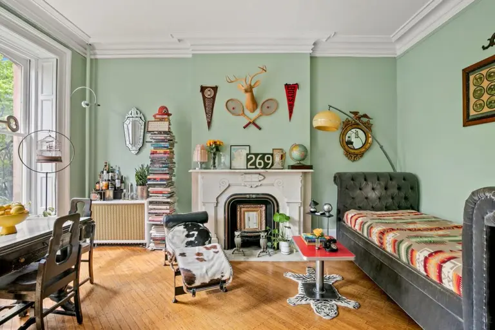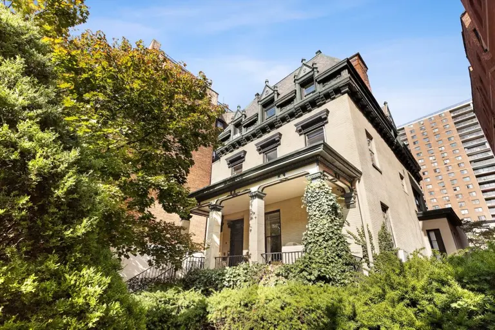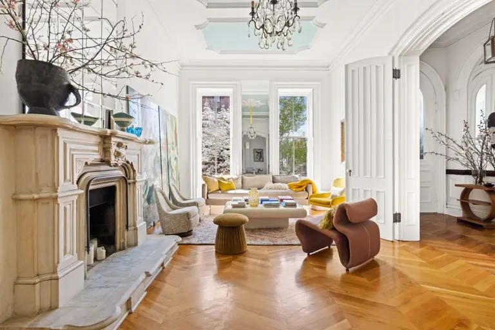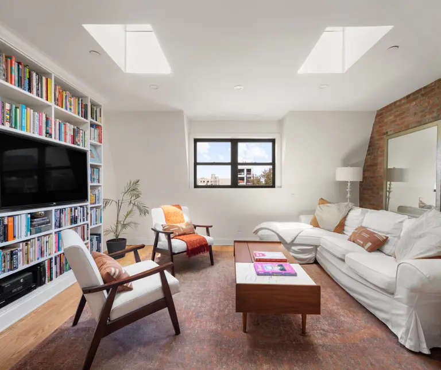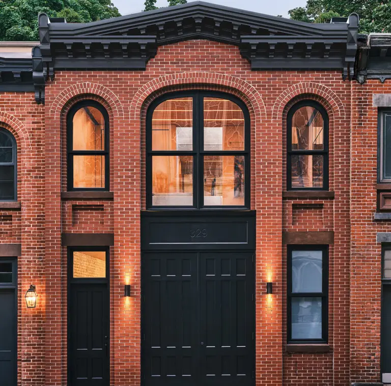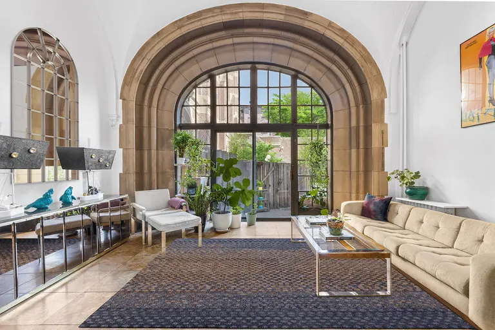$2.9M Clinton Hill brownstone is a first-rate example of 19th-century design
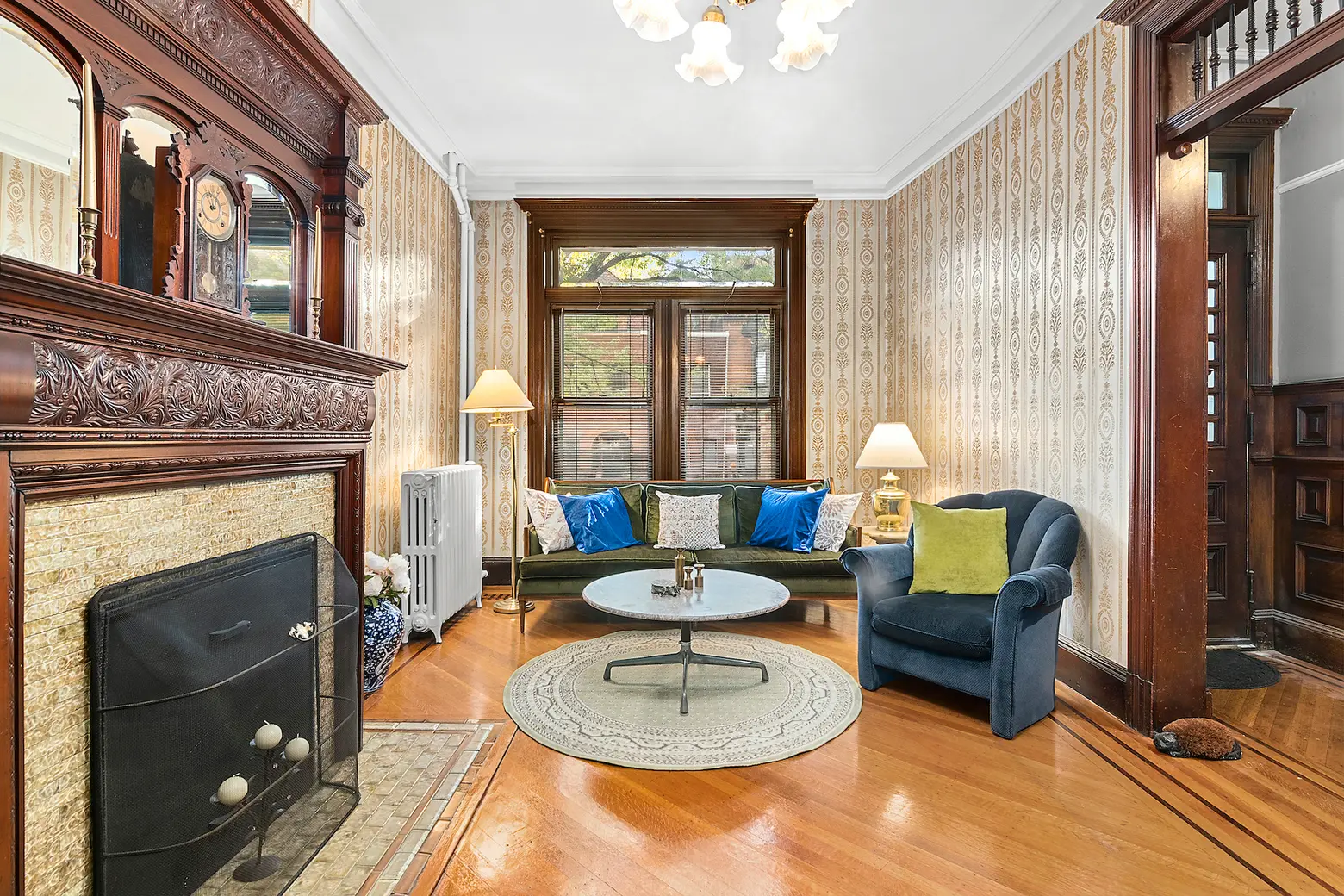
Photos courtesy of The Corcoran Group
This four-story Brooklyn brownstone is a treasure trove of 19th-century architecture, both inside and out. From its triple-arched windows and brickwork to the wainscoting and intricate woodwork, the home at 206 Saint James Place rightfully sits within the Clinton Hill Historic District. Asking $2,985,000, the row house features four bedrooms, four baths, a garden apartment with a private entrance, and a deck and backyard surrounded by trees.
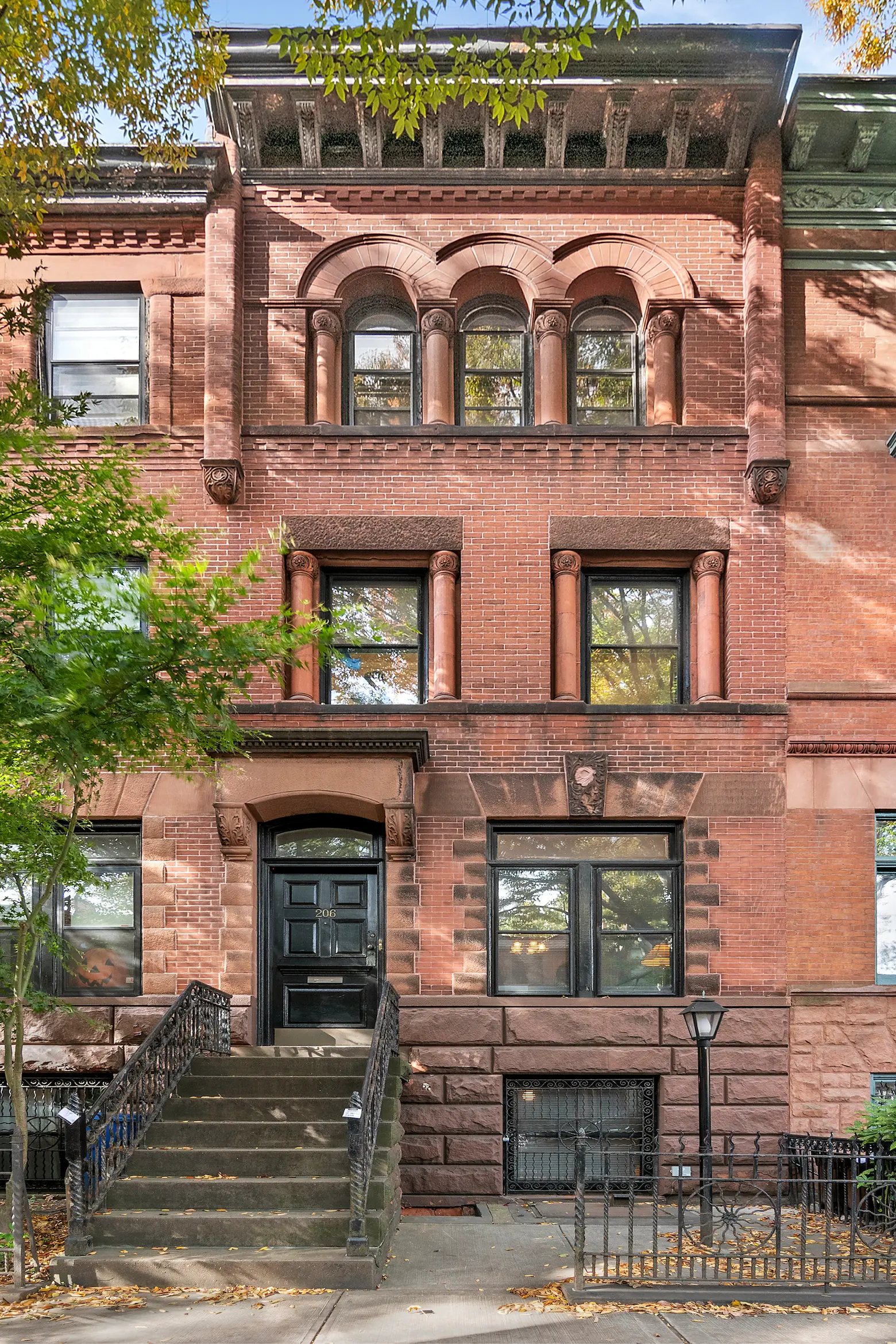
According to the Landmarks Preservation Commission’s designation report for the historic district, architect Benjamin Wright designed 206-210 Saint James Place in the Romanesque Revival style for Charles Pratt’s Morris Building Company in 1890. Notable design elements include the two recessed double-hung windows “flanked by terra-cotta columns that support scored-stone lintels and the three round-arched windows and projecting brick bartizans on the third floor.
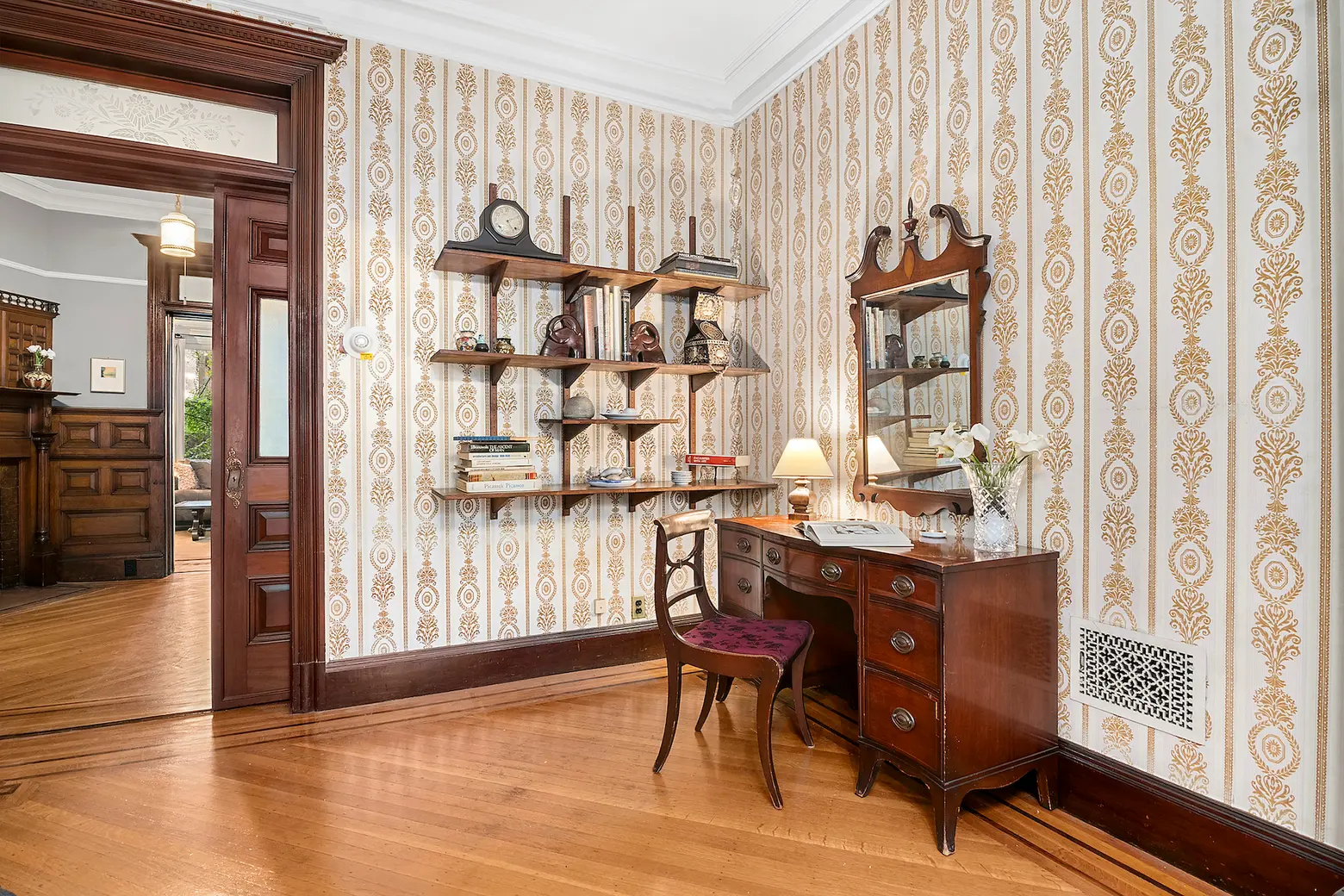
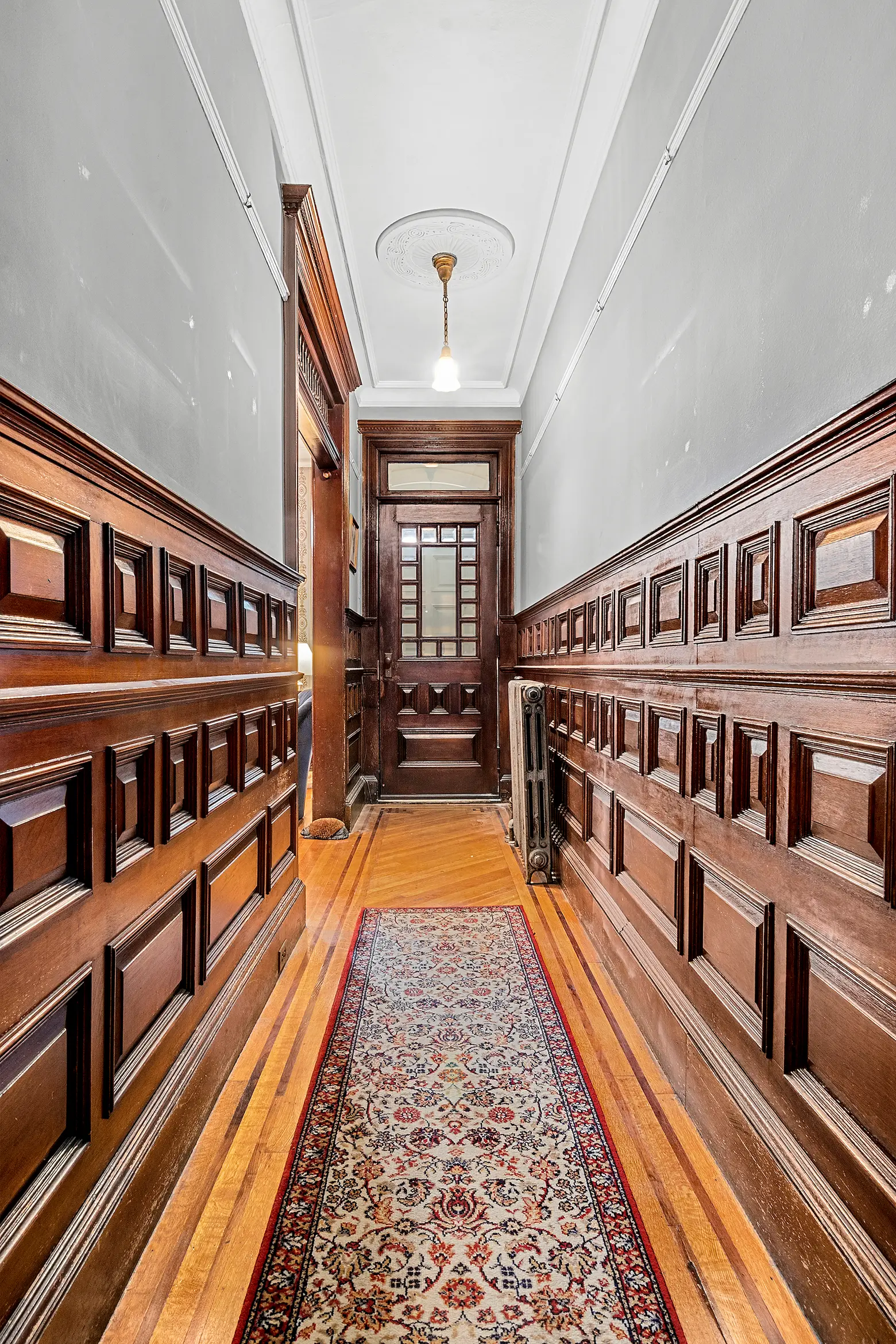
Currently, the home is set up as an owner’s triplex with a one-bedroom rental on the garden level. Upon entering the home, a long entry hallway with raised-panel wainscoting leads to the front parlor, which features a fireplace with a carved mantel, mirror, and tiled hearth.
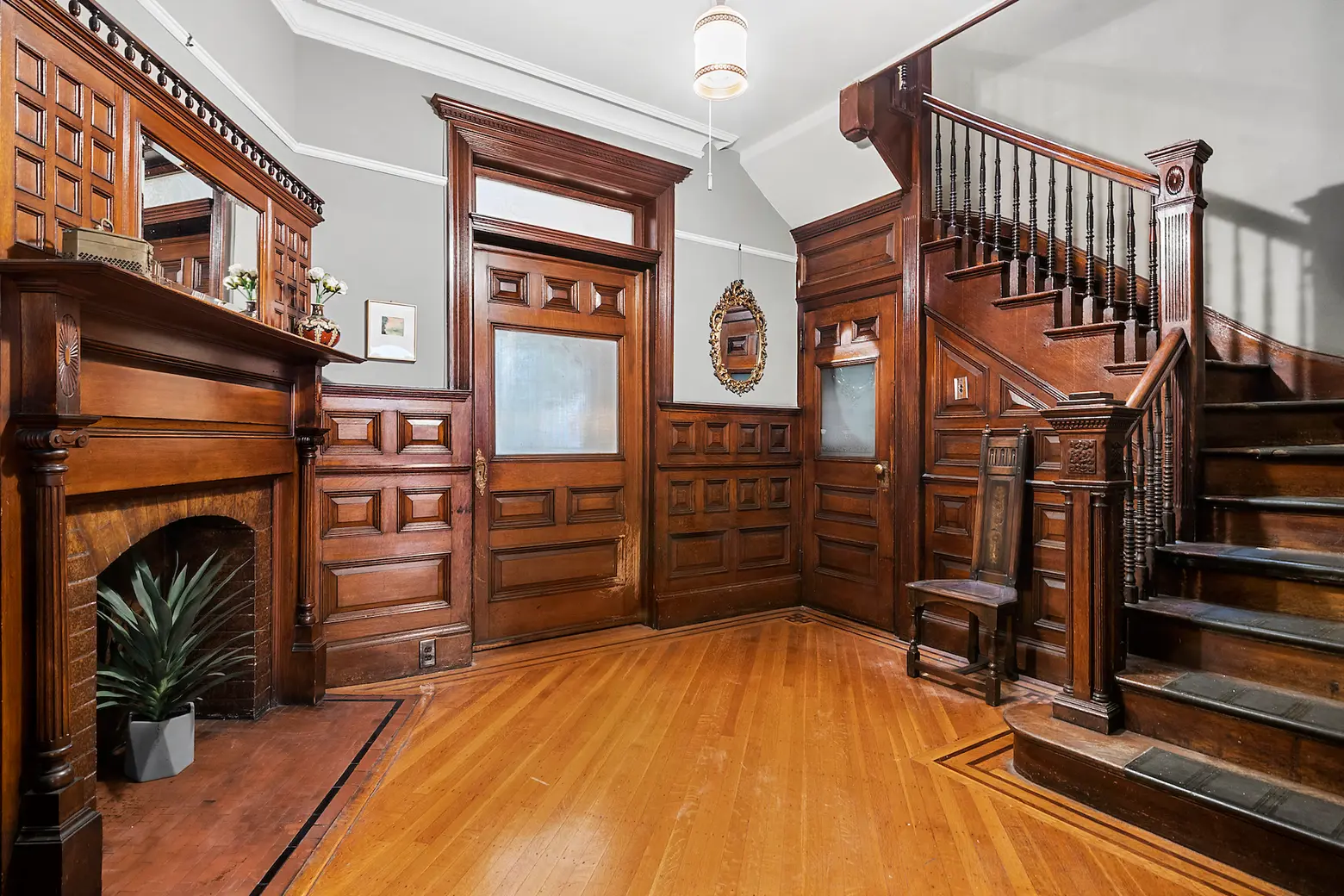
Through pocket doors, a middle gallery is dripping with intricate woodwork, seen in the balusters and carved newel posts. With walls wrapped in wainscoting and a corner fireplace, this space was aptly
described as a “veritable museum of fine woodwork” in the listing.
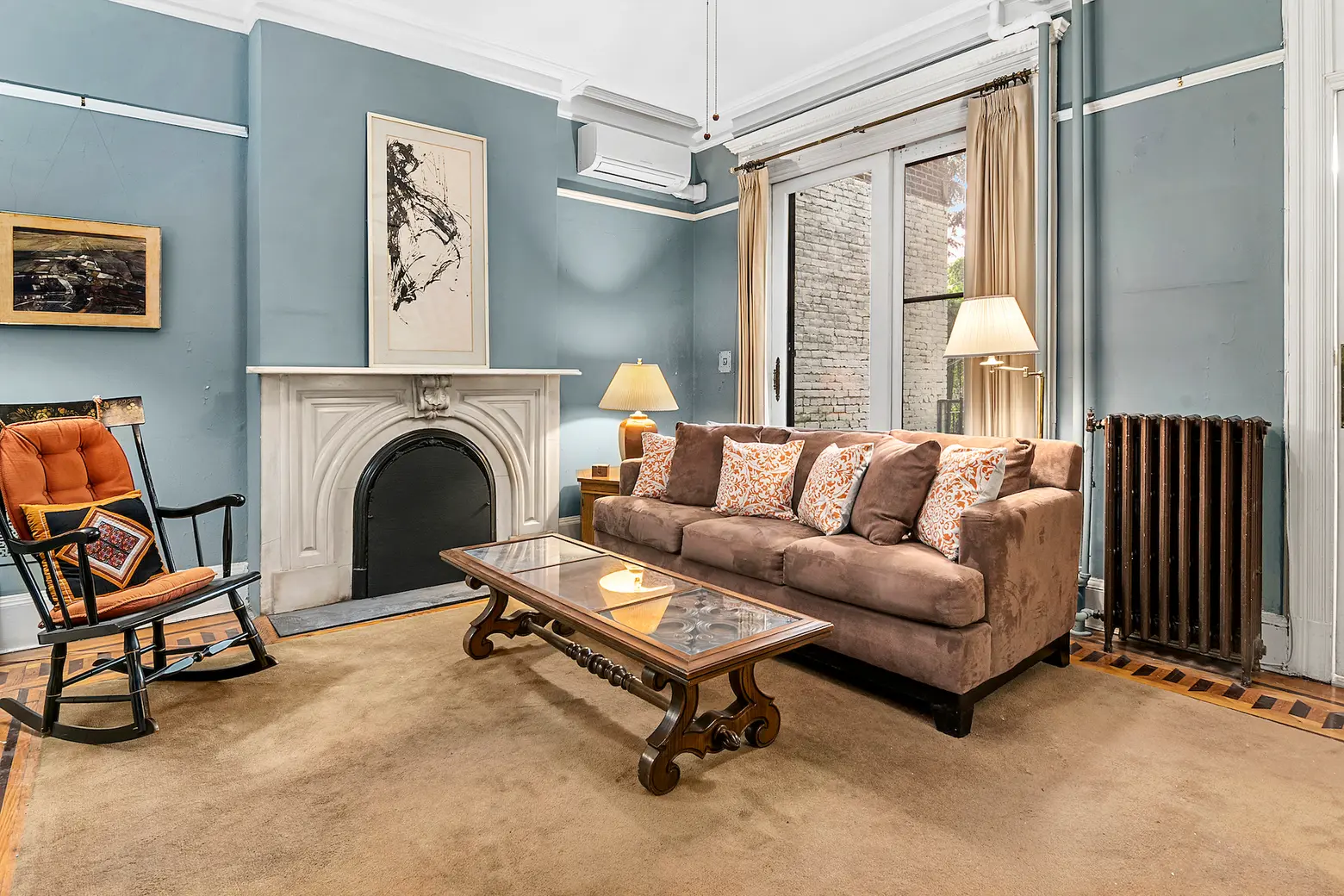
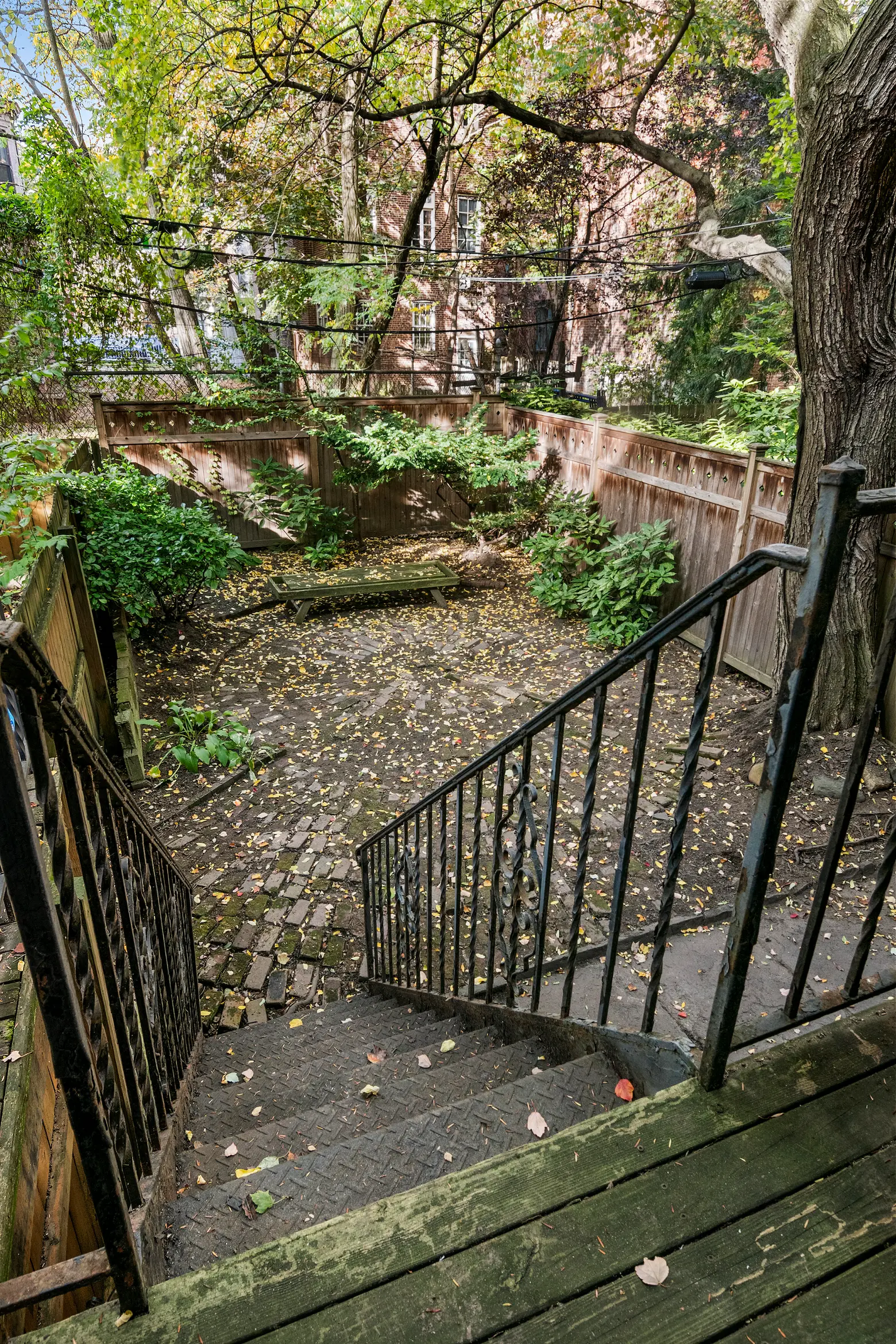
The rear living room has a carved marble fireplace and access via sliding glass doors to the back deck and yard. Next door is a laundry room and powder room. The back patio might need some work, but there’s definitely a lot of urban garden potential here.
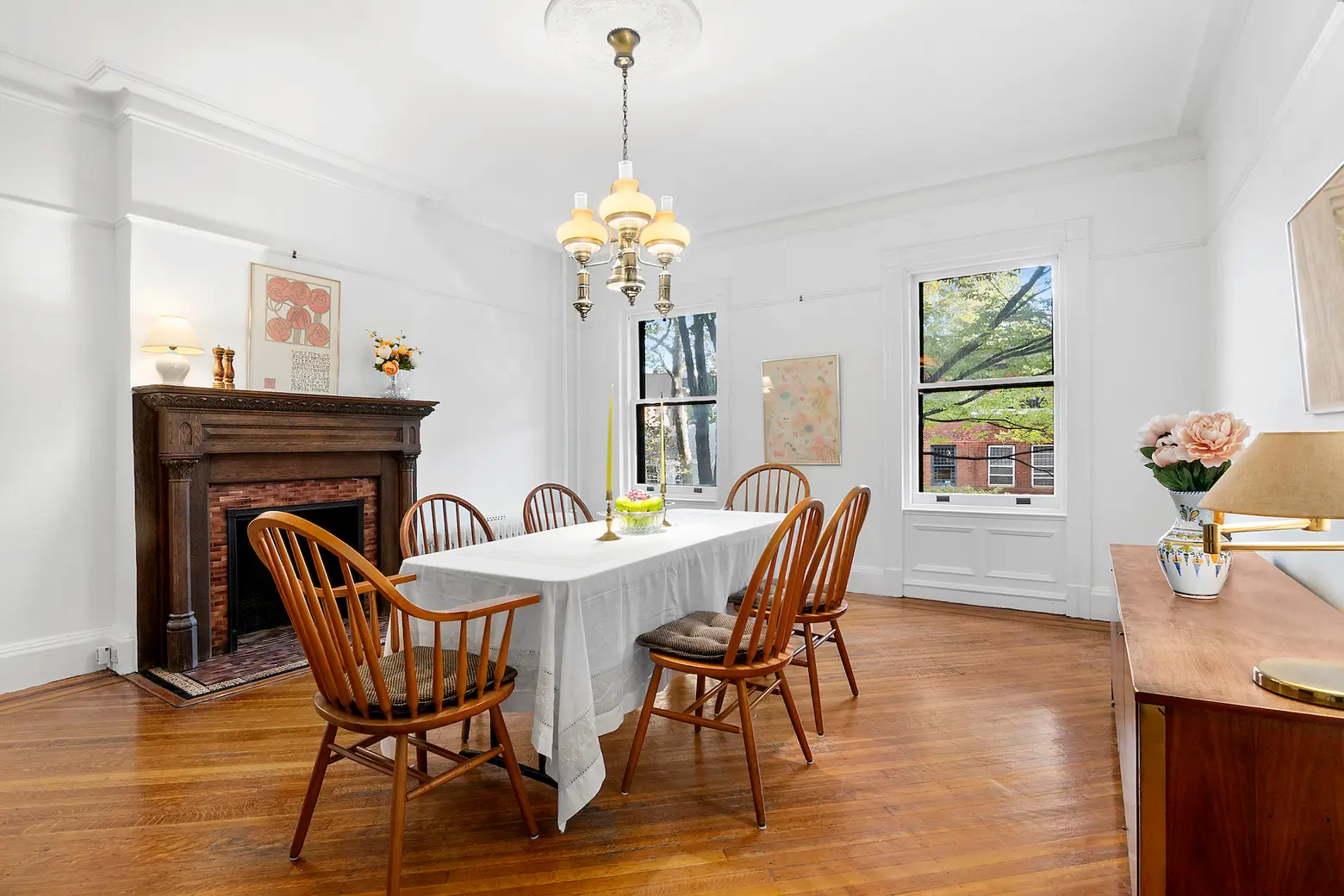
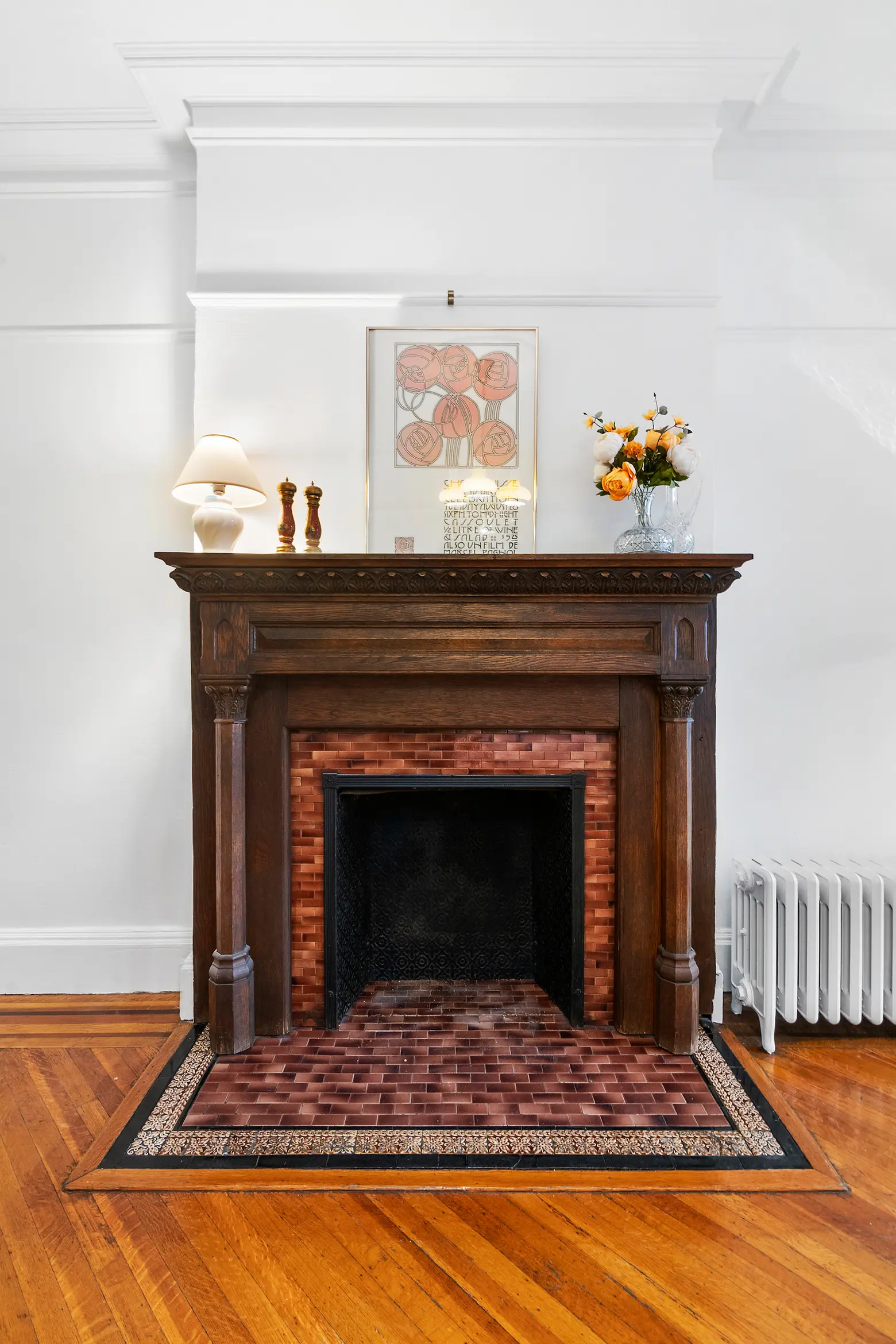
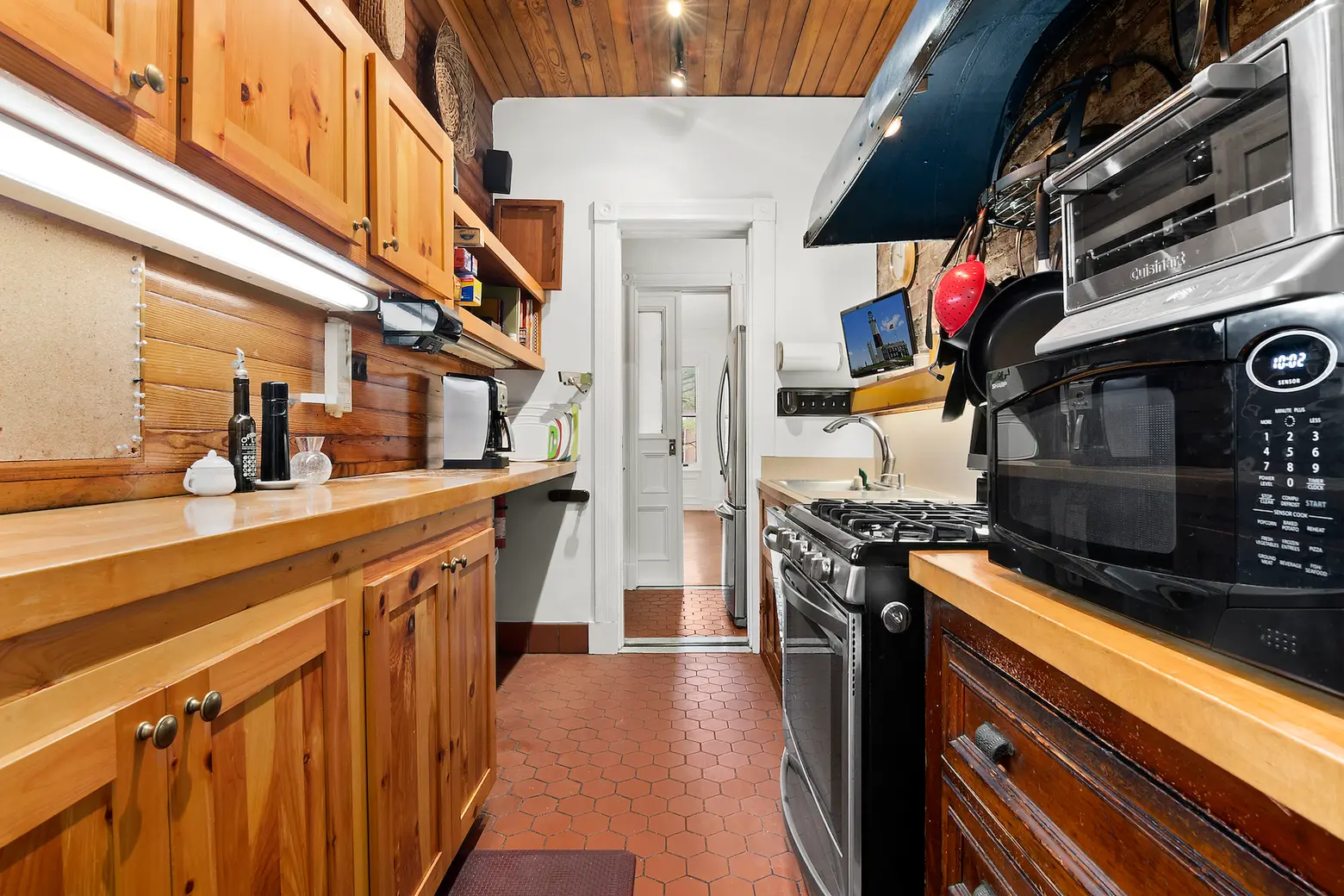
Up one floor you’ll find the galley kitchen and dining room. The front dining room is nice and bright and features another fireplace with a wood mantle and an impressive tiled hearth. The center of this level is home to the kitchen, which has some original cabinetry and hardware, as well as a beamed ceiling, but could use some modernization and reconfiguration. Next to the kitchen is a small bedroom, which also has a fireplace, and a full bath.
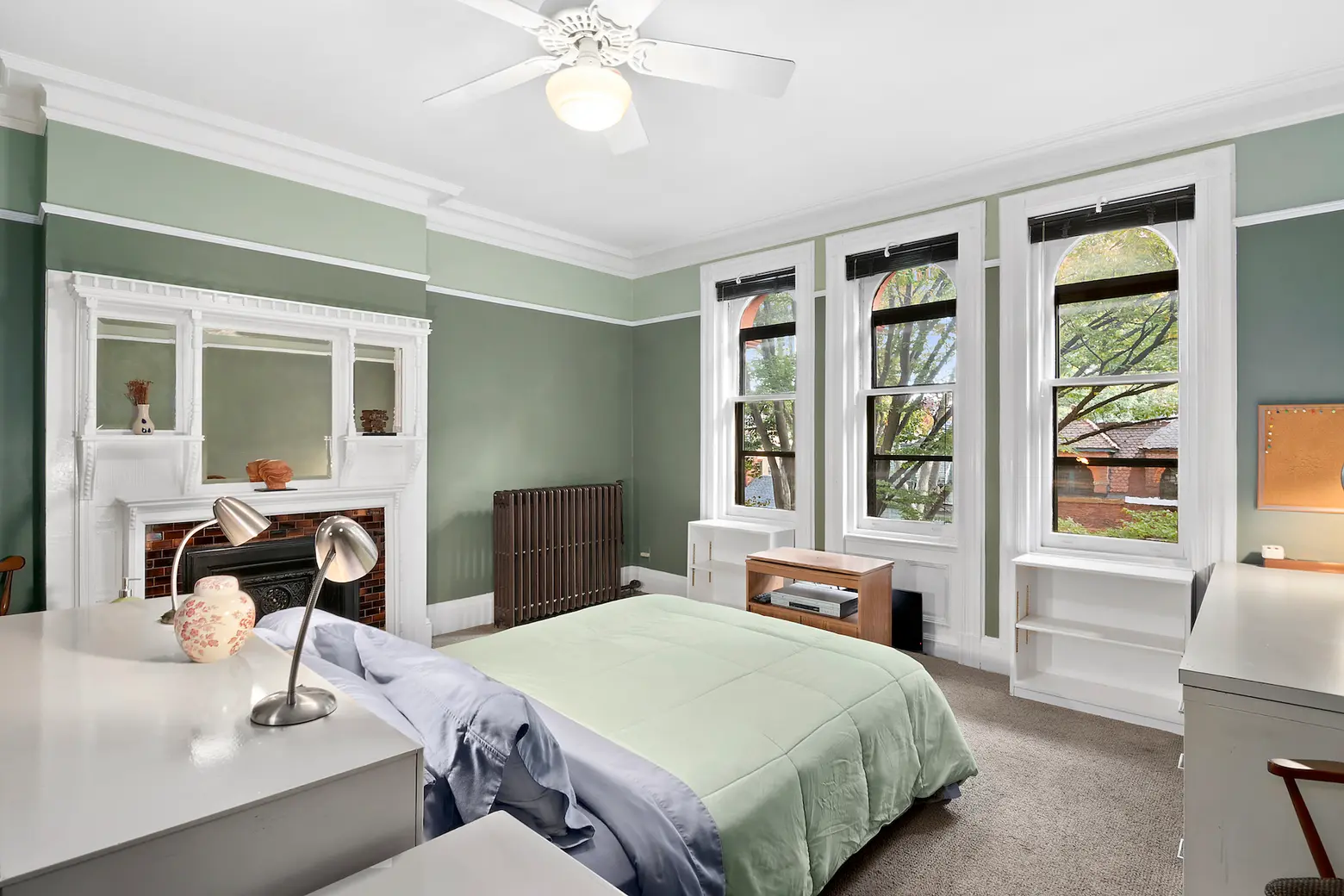
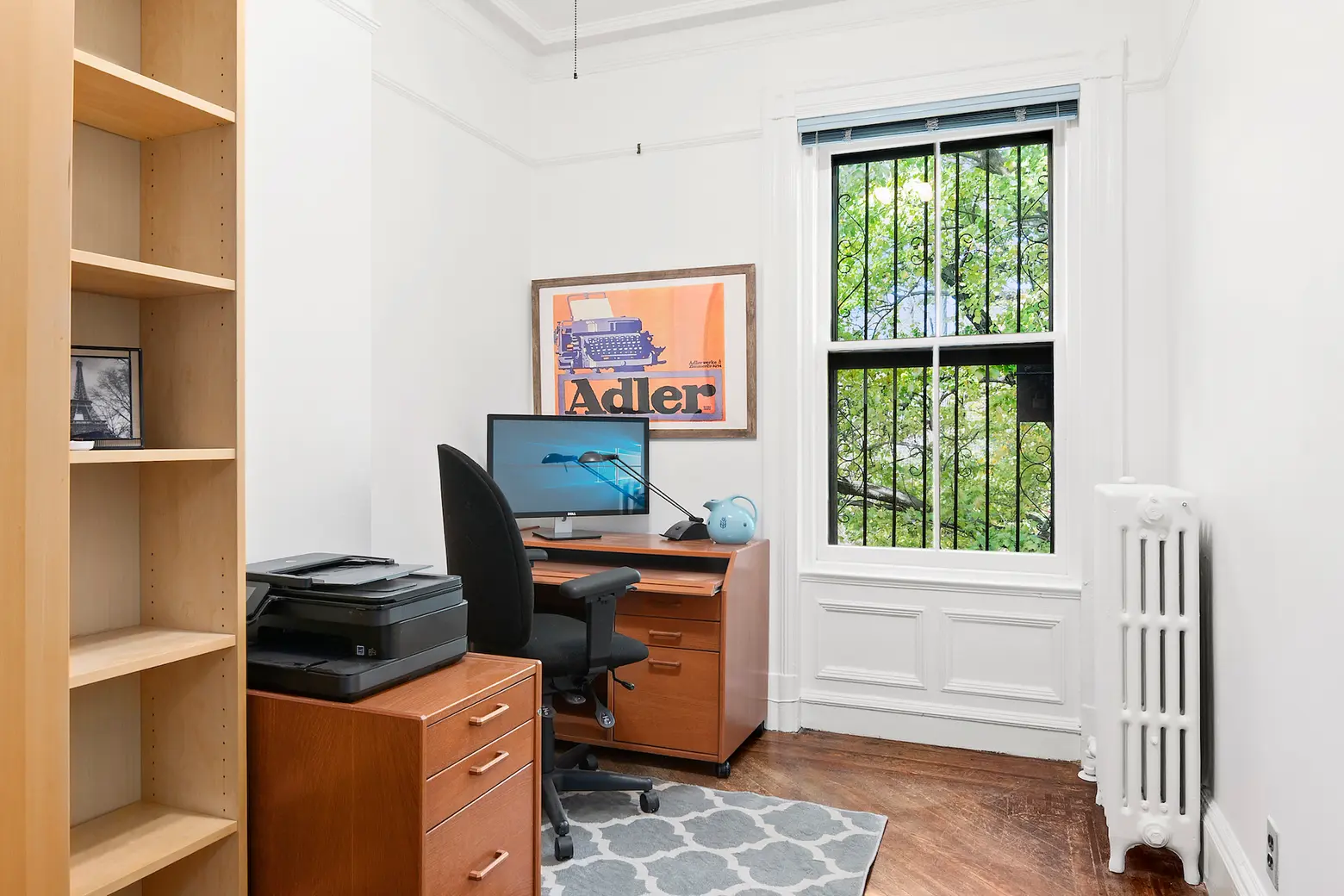
The front primary suite overlooks the treetops of Saint James Place through its three arched windows. The room has two closets, one is a walk-in. A hallway separates the primary bedroom from another smaller room, that could easily serve as a nursery or home office.
The home sits just steps from the shops and restaurants that dot Fulton Street, along with the C train at Clinton and Washington Avenues.
[Listing details: 206 Saint James Place by Judith Lief of The Corcoran Group]
RELATED:
- From neglected mud patch to outdoor oasis, a Brooklyn backyard gets a garden makeover
- For $3.3M, this turn-key Clinton Hill townhouse is light-filled and lovely, with historic charm intact
- From original details to new renovation, this $4.1M Clinton Hill home checks all the brownstone boxes
Photos courtesy of The Corcoran Group
