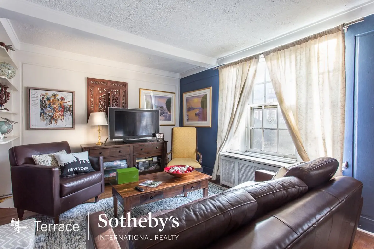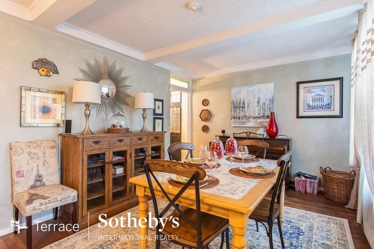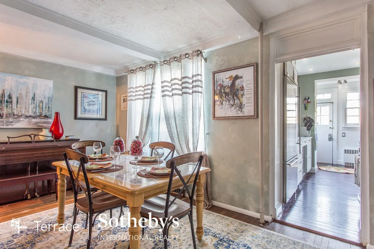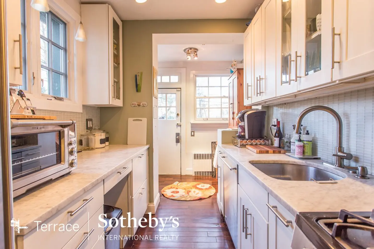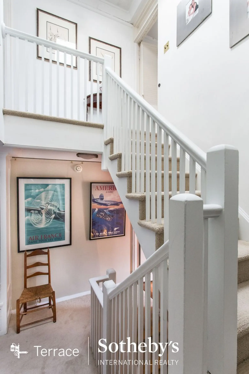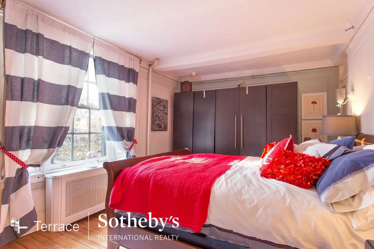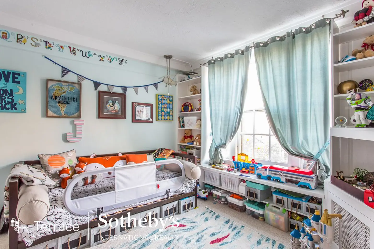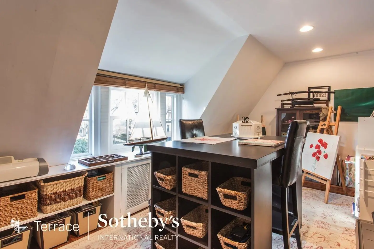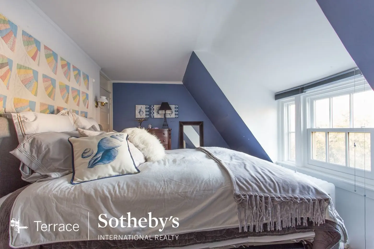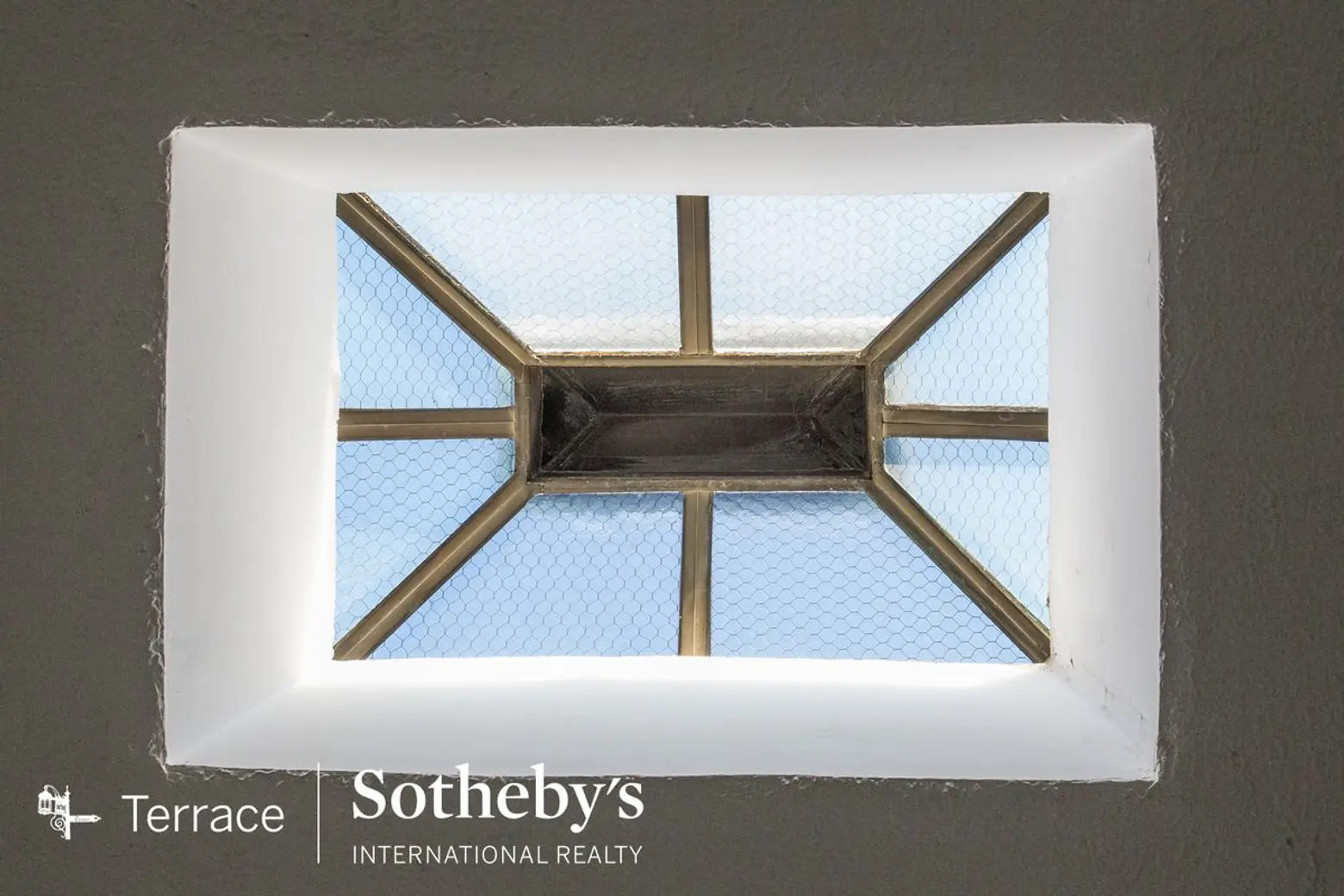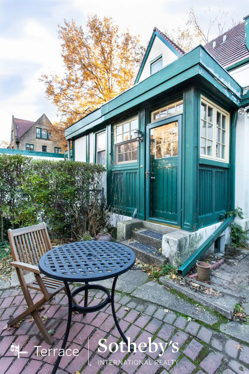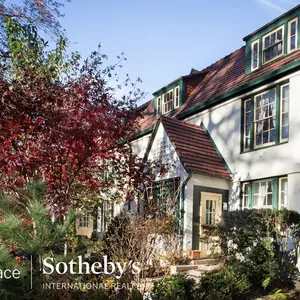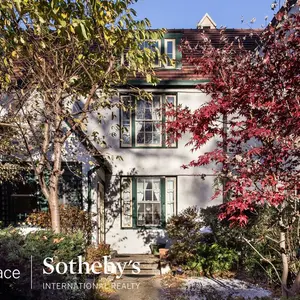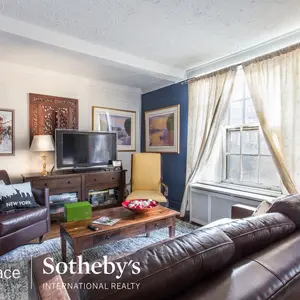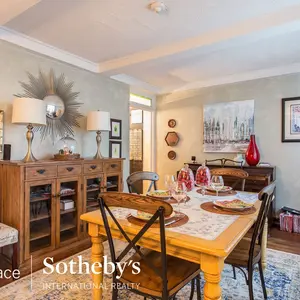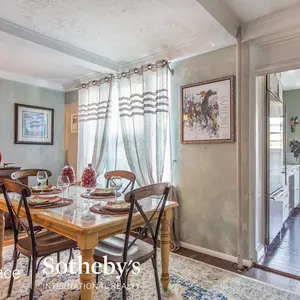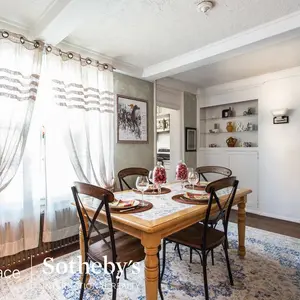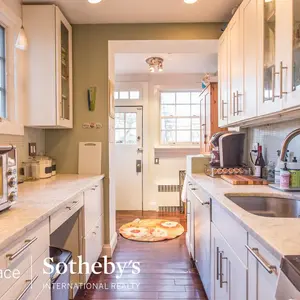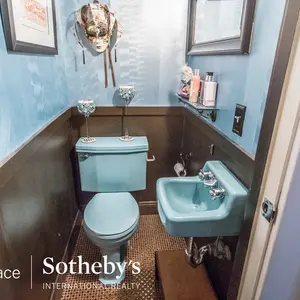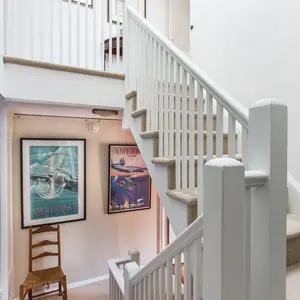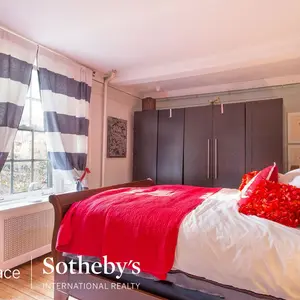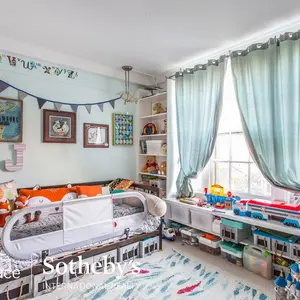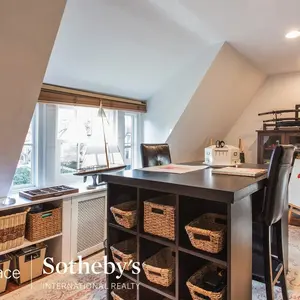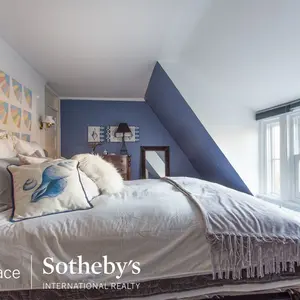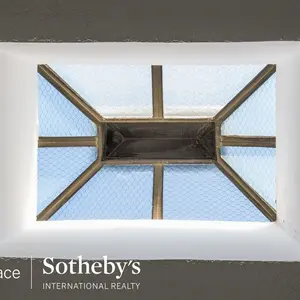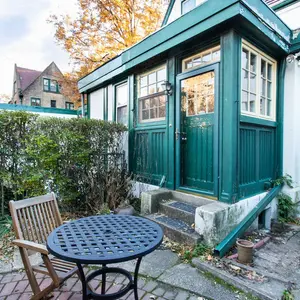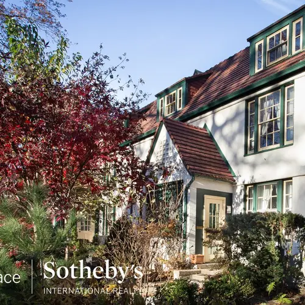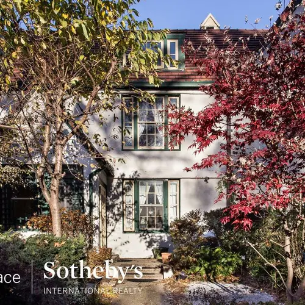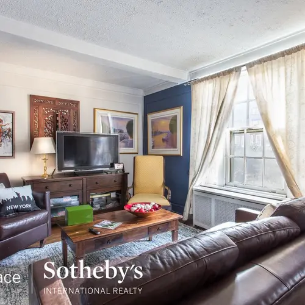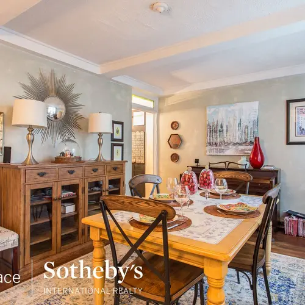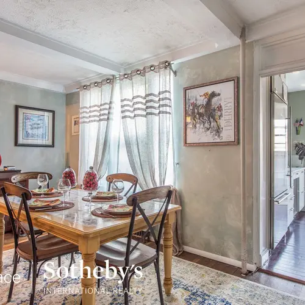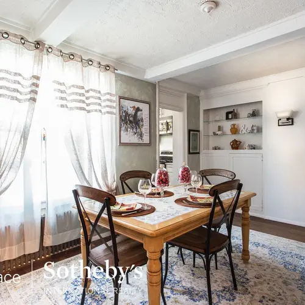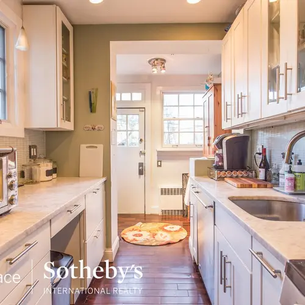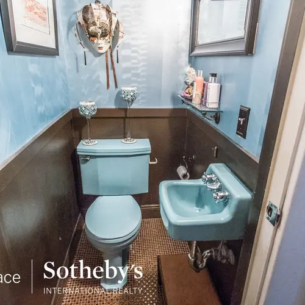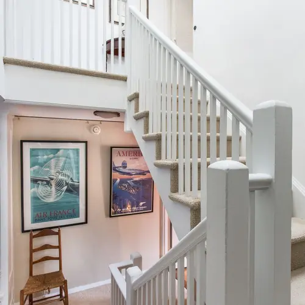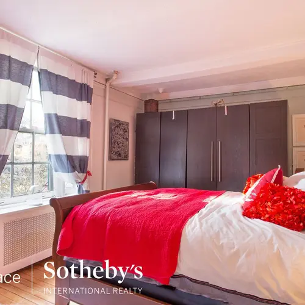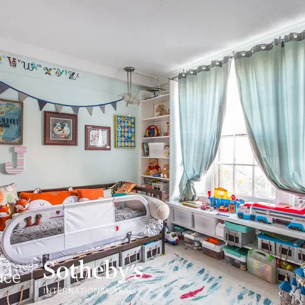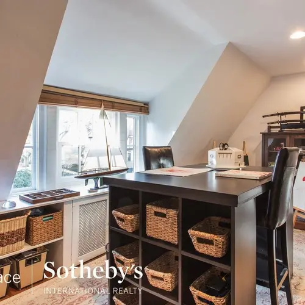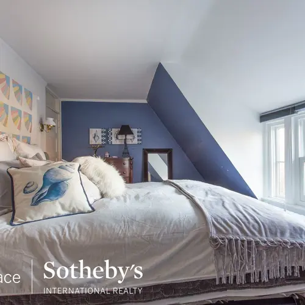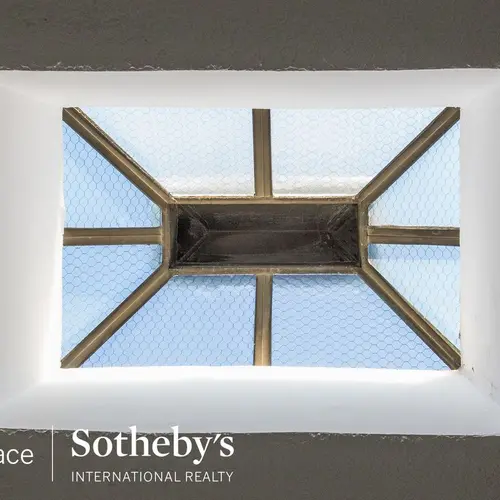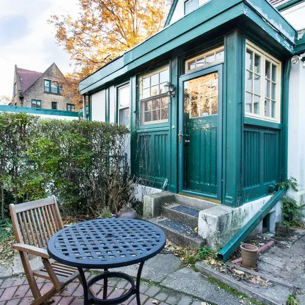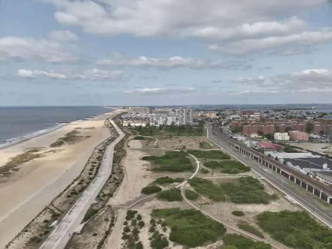Historic freestanding manse in Forest Hills Gardens asks $1.4M
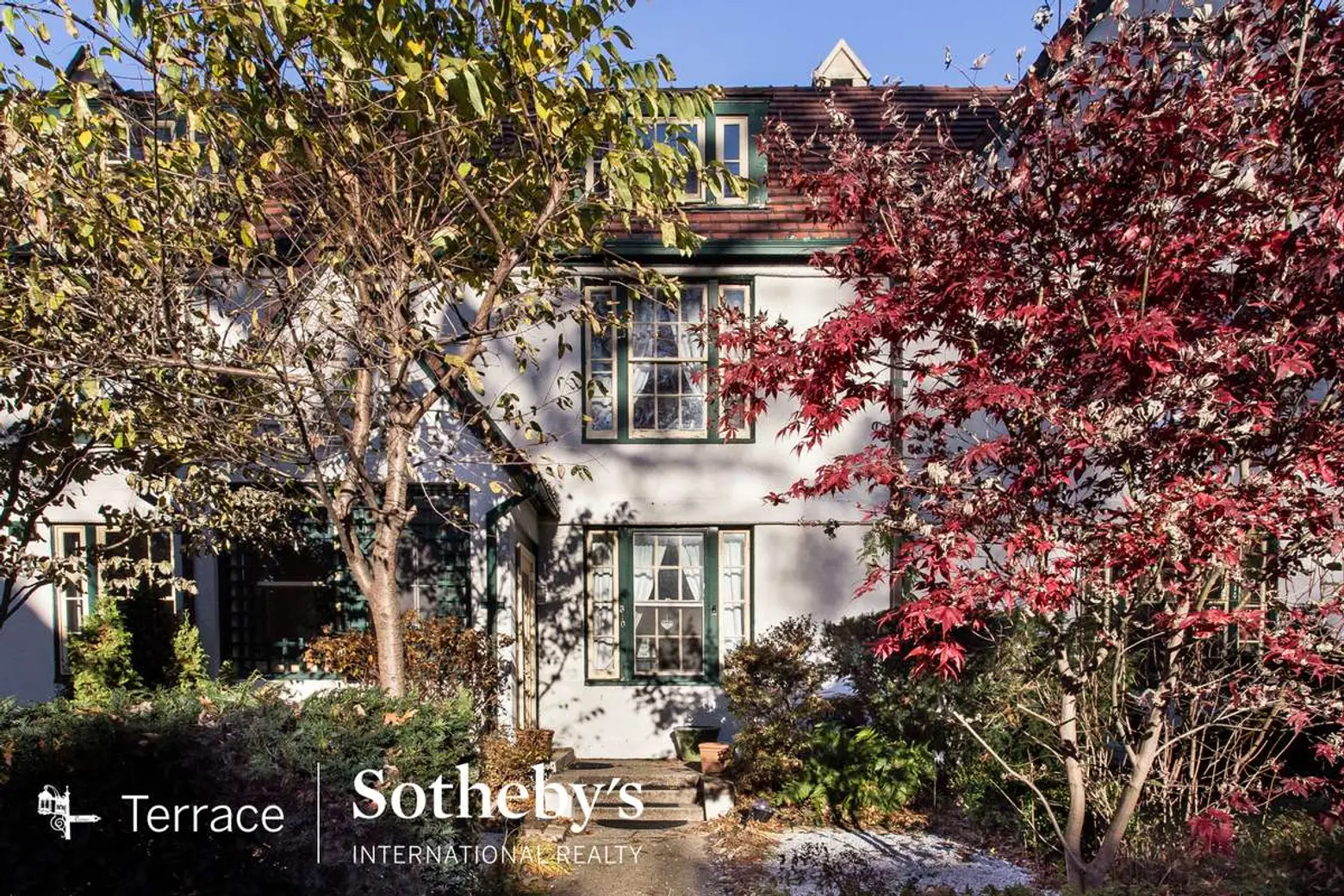
This freestanding Tudor home at 310 Burns Street was original to the master plan designed by Grosvenor Atterbury of the model housing community Forest Hills Gardens. The 175-acre enclave just south of the Forest Hills LIRR station and within the greater Queens neighborhood of Forest Hills was developed in the early 1900s as a private garden community with shared green space alongside urban convenience. Today the community consists of 11 apartment buildings and 800 free-standing–this being one of them. Situated right in the heart of “The Gardens,” the historic home is up for grabs asking $1.418 million.
Walk right into this suburban-style home and you’ve got 1,548 square feet of beautiful living space. The first floor still boasts wood floors and beamed ceilings. A proper living and dining room are set off from a renovated kitchen. There’s a powder room down here, too.
From the galley kitchen you have direct access to an outdoor patio.
There are four bedrooms and another bathroom on the upper floors.
Two bedrooms are situated on the second floor.
And another two–including the master bedroom–are on the top floor, under peaked ceilings. The windows up here overlook the property’s treetops.
A central skylight situated over the open staircase brings light to every floor of the home.
Of course, suburban living wouldn’t be complete without your own private backyard. The property has obviously been well-maintained over the years and is carefully surrounded by landscaping, increasing the privacy level within this already private community. Not too bad a perch from the edges of New York City.
[Listing: 310 Burns Street by Terrace Sotheby’s International Realty]
RELATED:
- Forest Hills Gardens: A Hidden NYC Haven of Historic Modernity
- $4.25M Forest Hills Mansion Has Multiple Personalities
- $1.8M Forest Hills home has an English garden, attic studio, and a unique history
