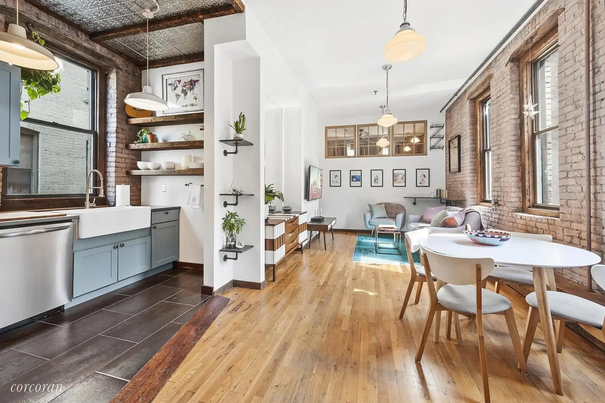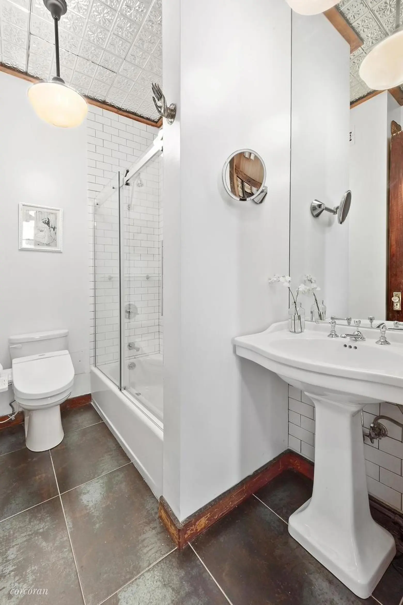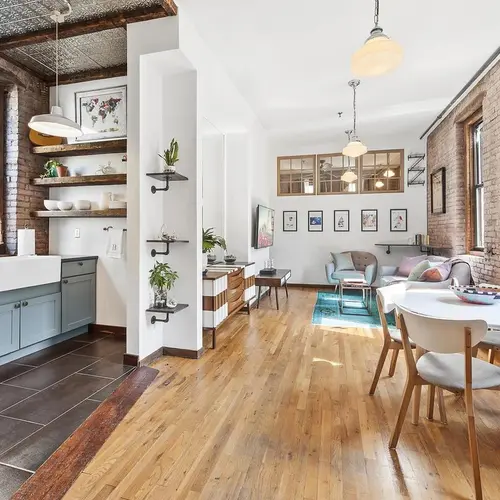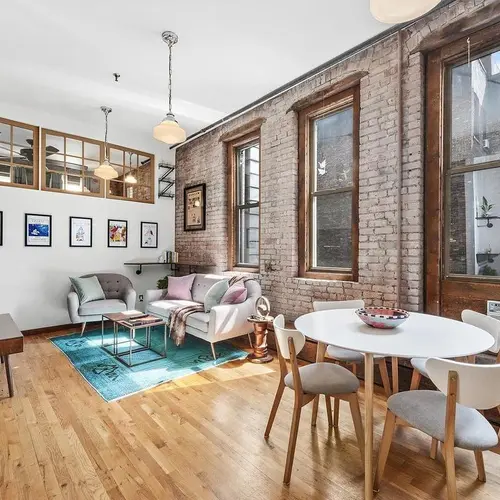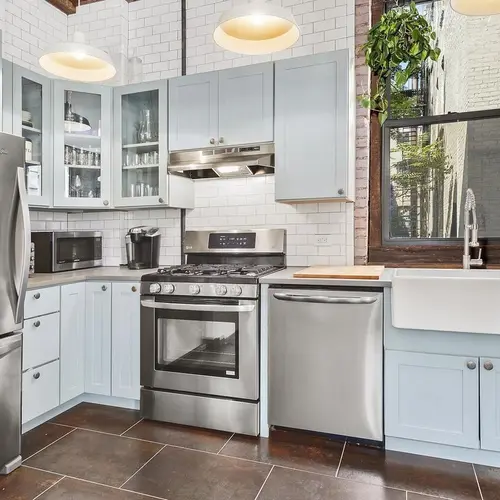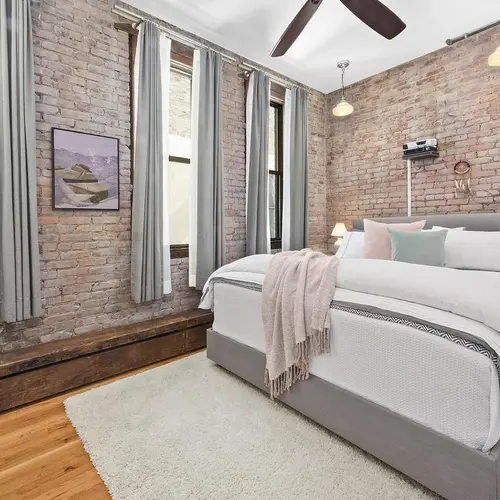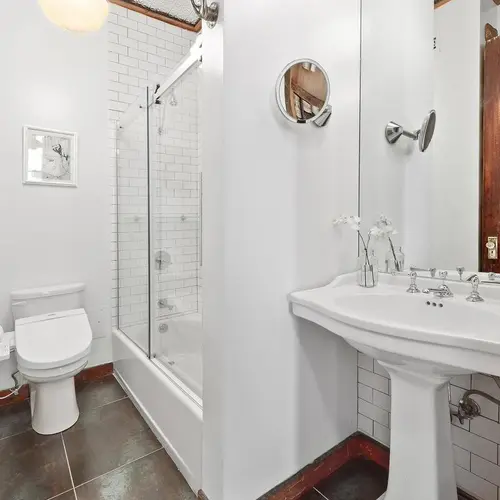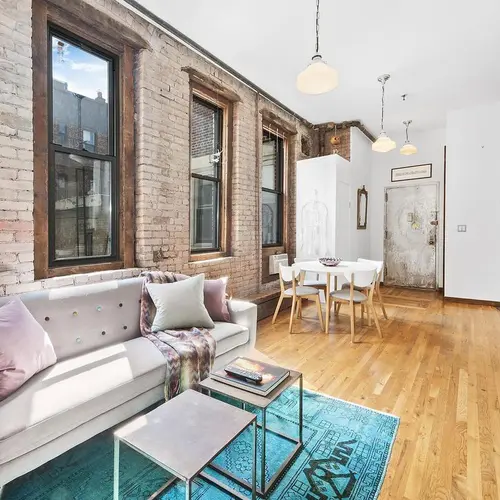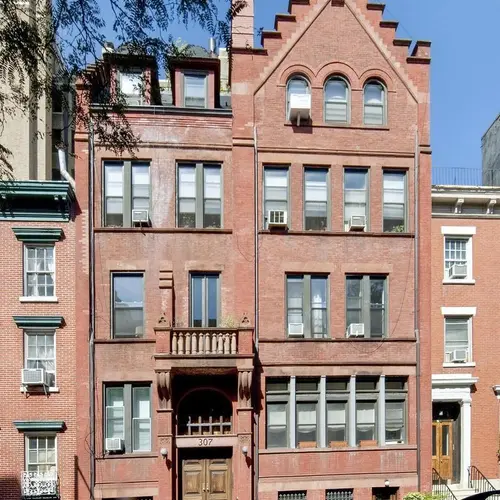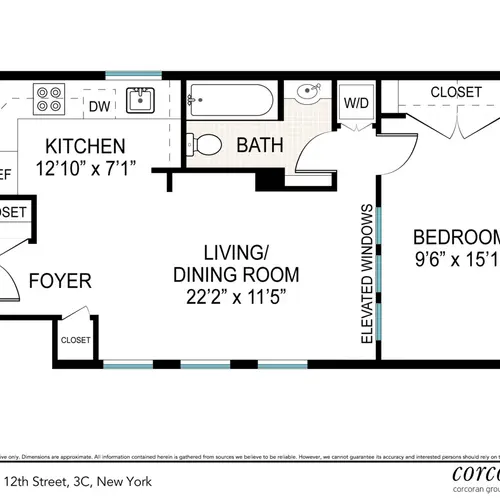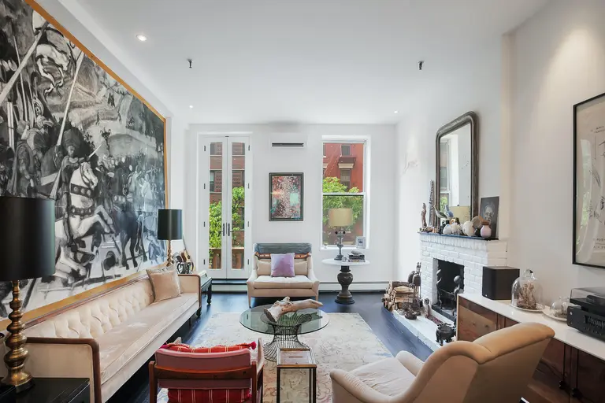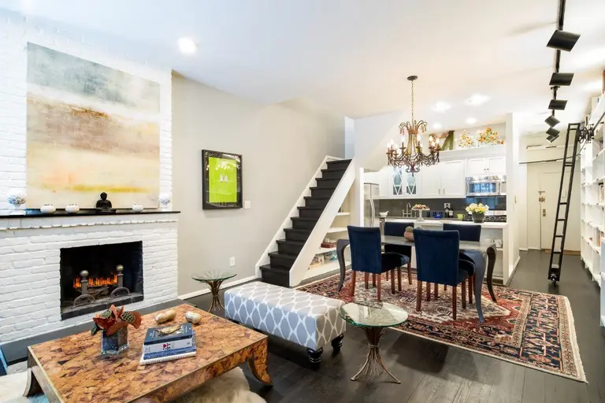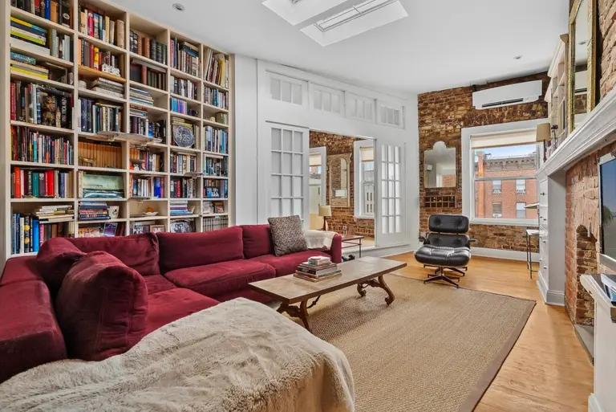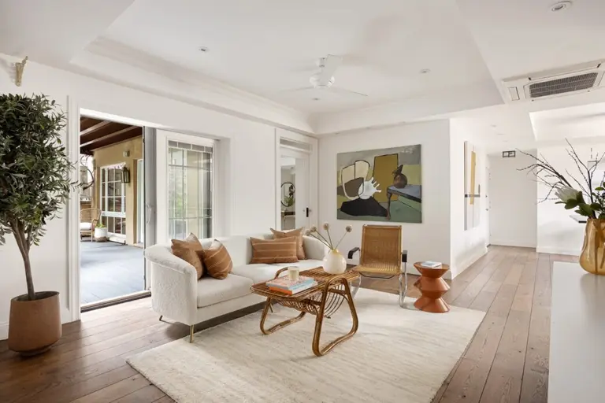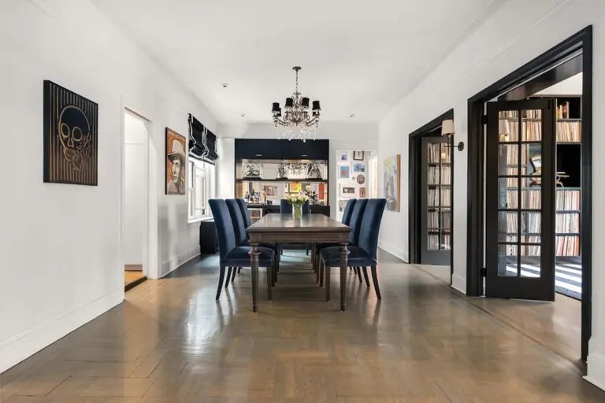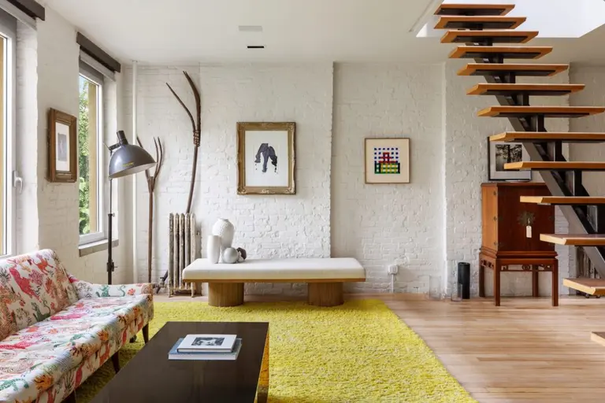For $879K, a lovely loft in an East Village building designed by Central Park’s architect
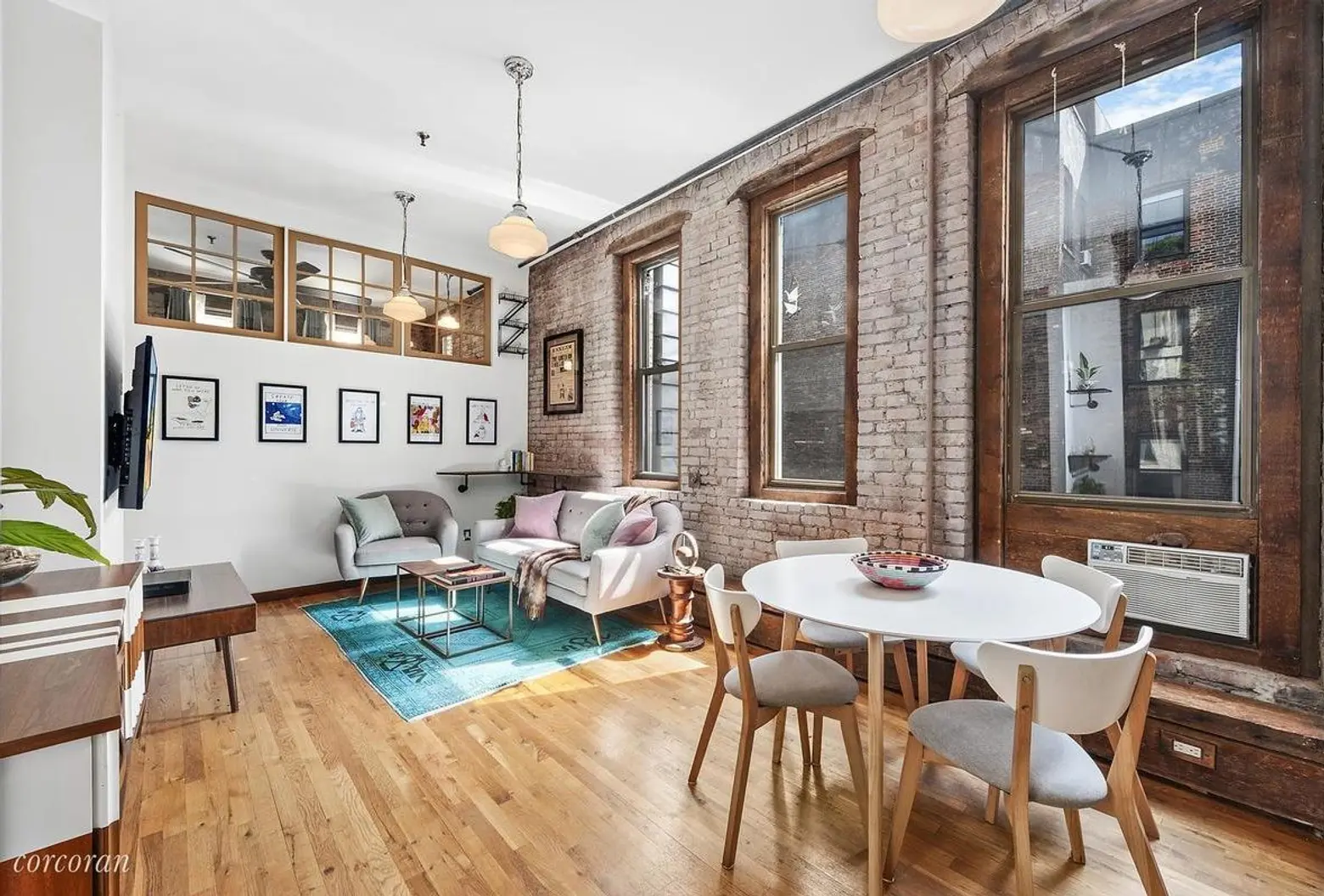
Sure this East Village pad is cute–what with its exposed brick walls, reclaimed wood accents, pressed tin ceilings, and boho-chic kitchen–but what really sets it apart is its location at 307 East 12th Street, a landmarked Victorian Gothic/Flemish Revival structure designed in 1892 by the firm of Calvert Vaux, who co-designed Central and Prospect Parks. Built for the Children’s Aid Society as a home and job-training center for abused young women, it was converted to co-ops in 1983, and today its lofty apartments boast high ceilings, double-height historic windows, and plenty of pre-war charm. This one-bedroom unit underwent a gut renovation last year and is now asking $879,000.
The main living space boasts seven massive windows, hardwood floors, and room for both seating and dining areas.
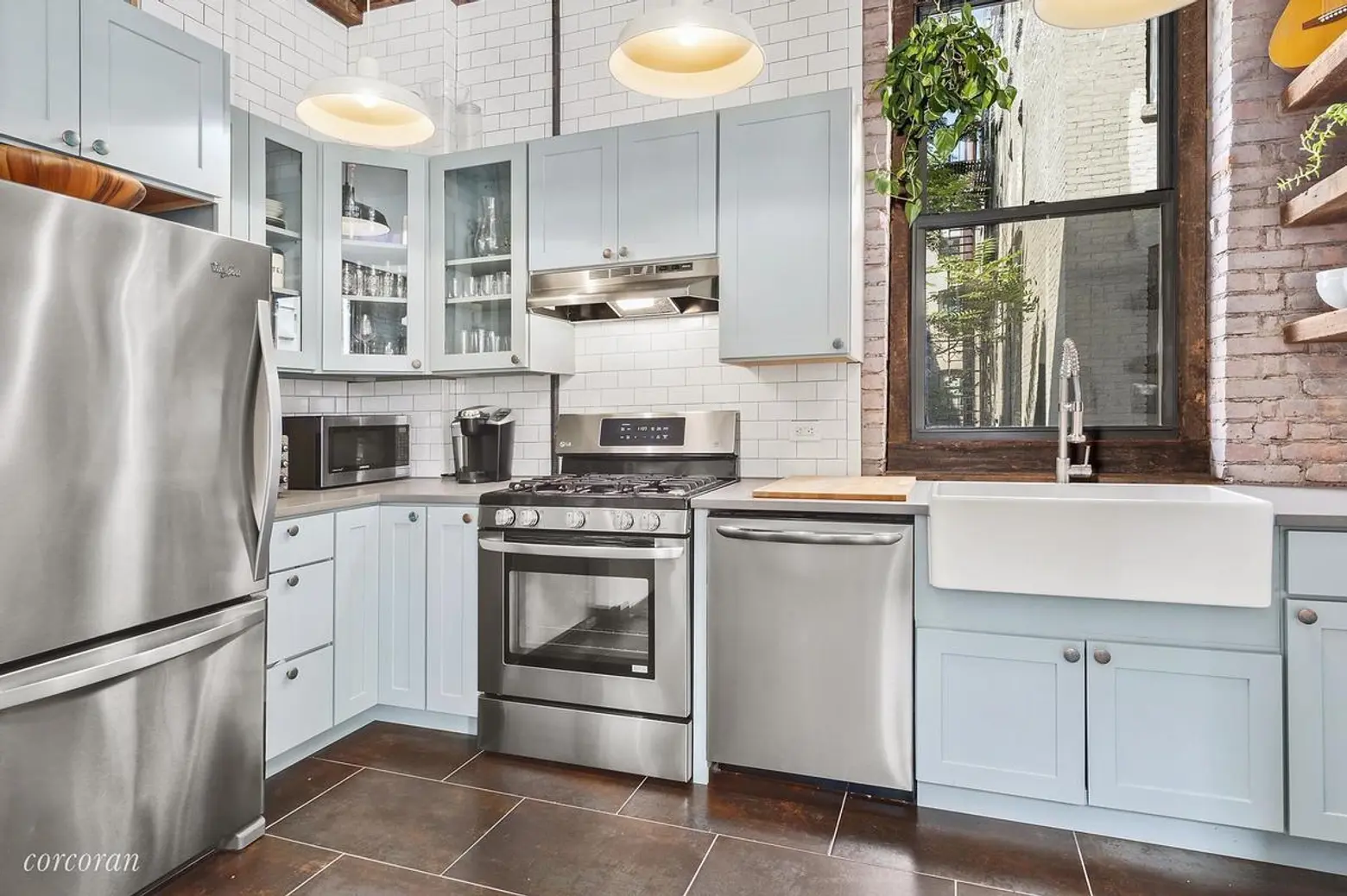
The kitchen has stainless steel appliances, including a dishwasher, a deep ceramic farmhouse sink that overlooks the building’s courtyard, Ceaserstone poured concrete counters, reclaimed wood beam shelves, and schoolhouse pendant lights. The country-rustic look is completed by baby blue cabinetry, a pressed tin ceiling, slate floors, and a white subway tile backsplash.
Behind a 10-foot reclaimed, hardwood townhouse door is the updated bathroom, which also features tin ceilings, slate floors, and white subway tile.
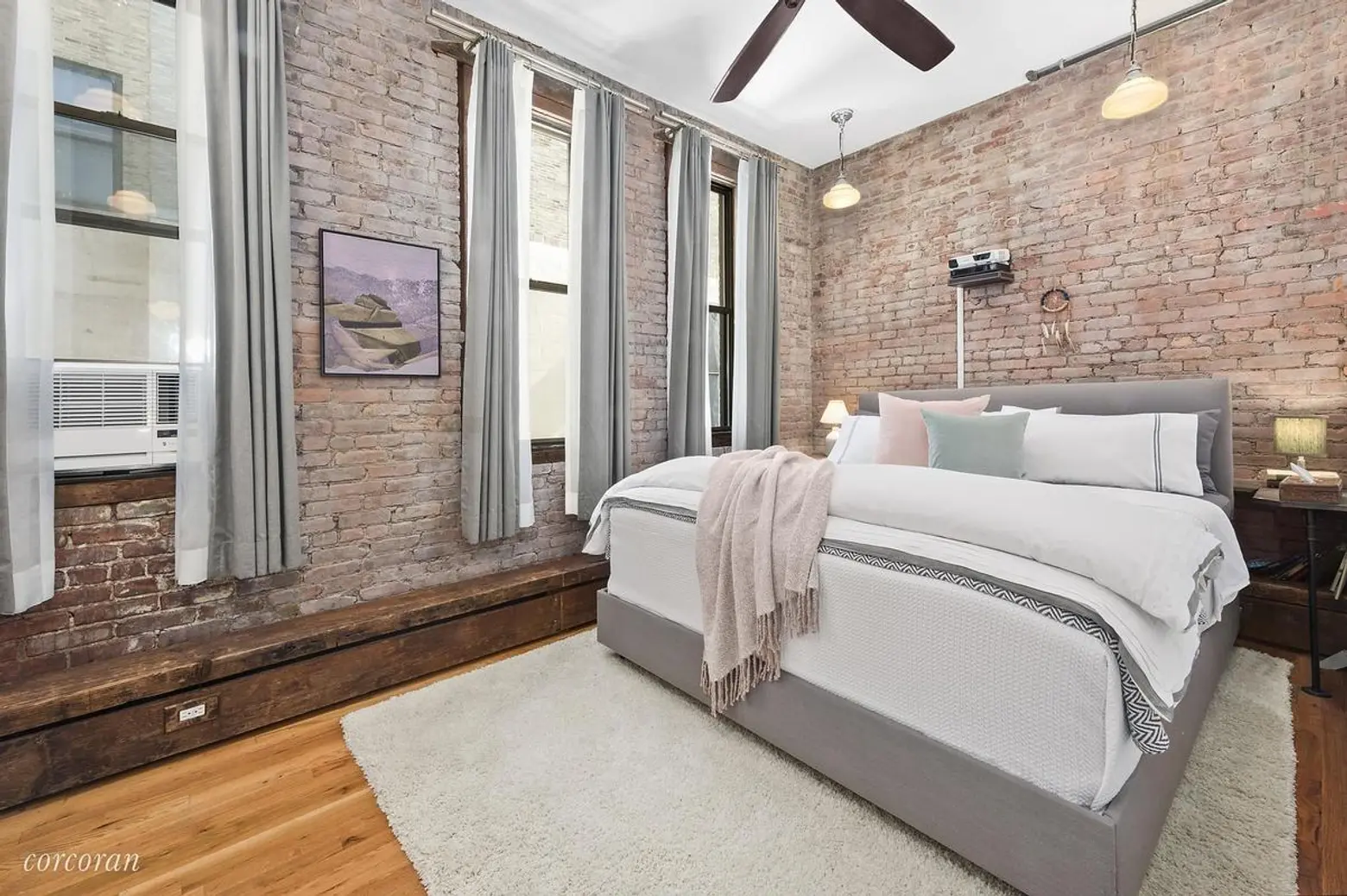
The spacious bedroom easily fits a king-sized bed, in addition to a customized closet and even more south-facing windows. Other perks include an in-unit washer/dryer, large basement storage space, and low monthly maintenance of $800.
[Listing: 307 East 12th Street, 3C by Meris Blumstein and Justine Lee-Mills of the Corcoran Group]
[Via CityRealty]
RELATED:
- Look right into Stuyvesant Square Park through the huge windows at this $895K co-op
- There’s a rare Guastavino tiled ceiling hidden inside this $359K UWS studio
- Sunny co-op with lots of exposed brick asks $510K in Prospect Heights
Photos courtesy of the Corcoran Group
