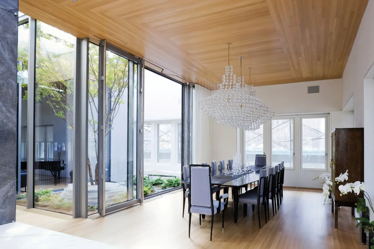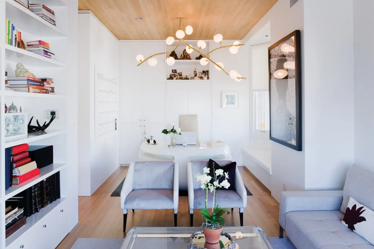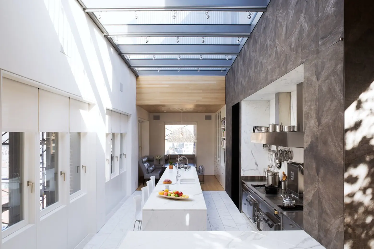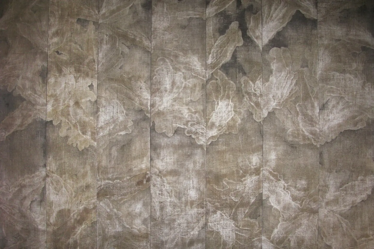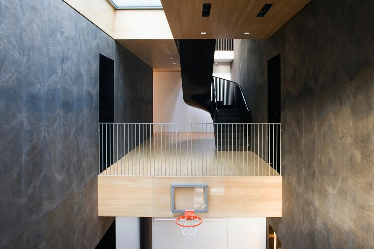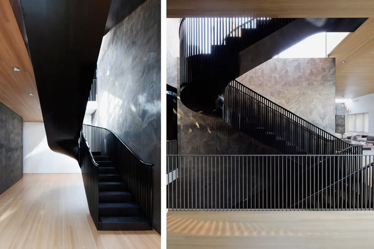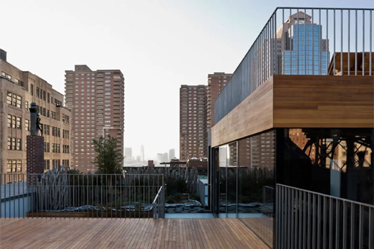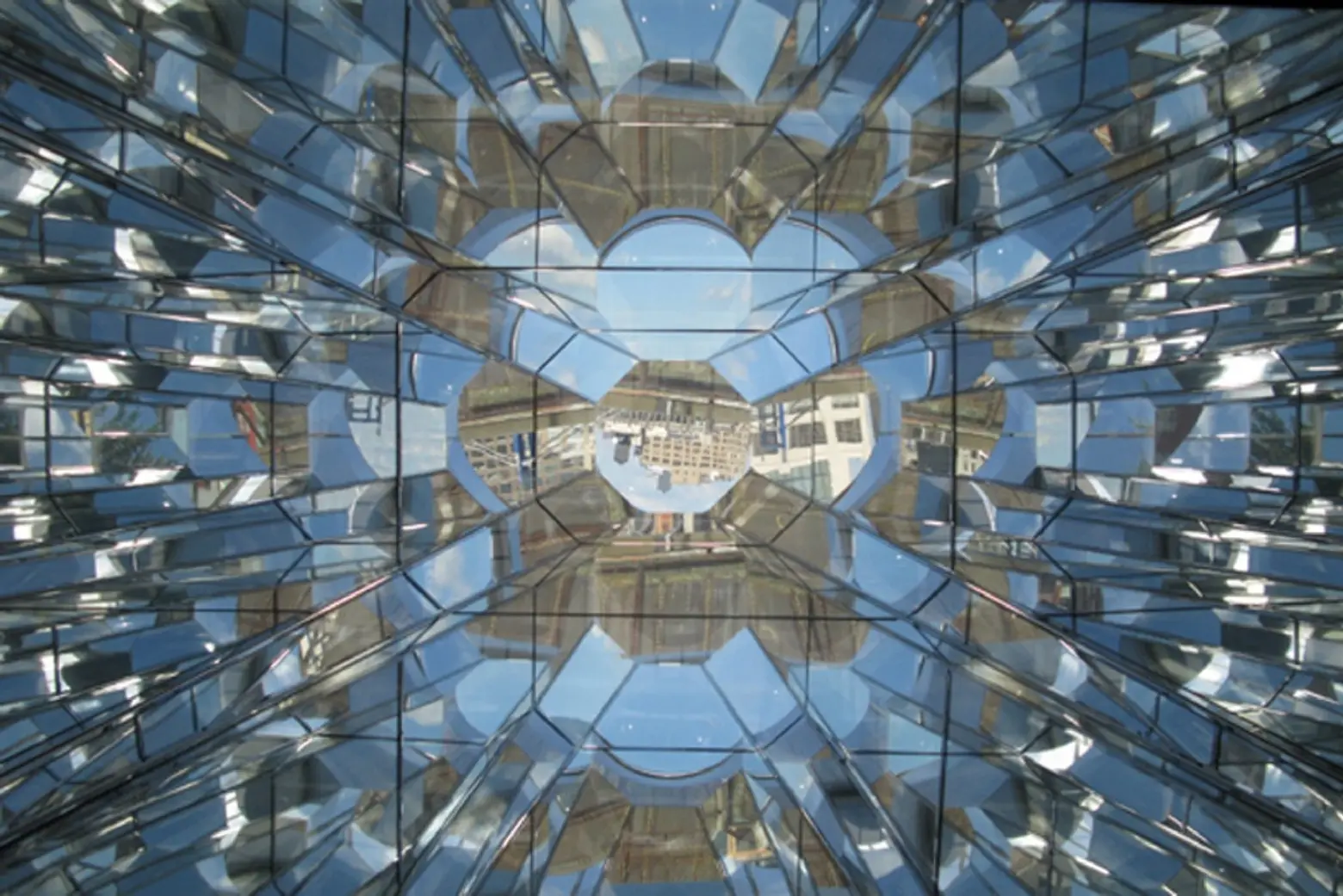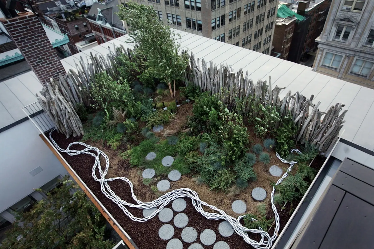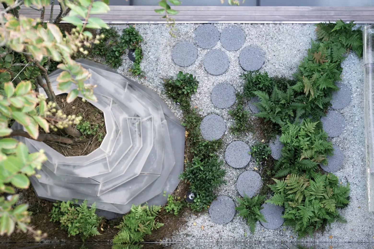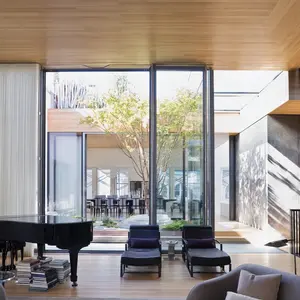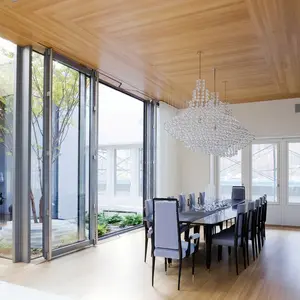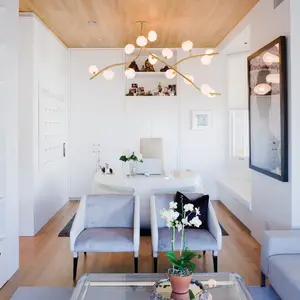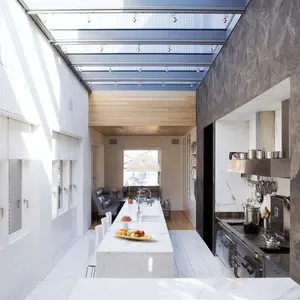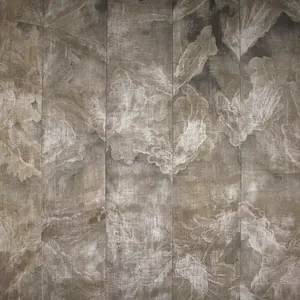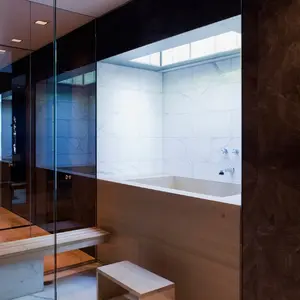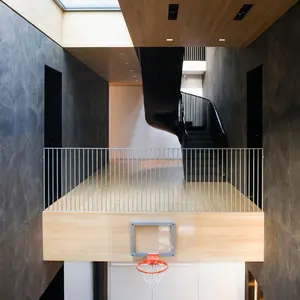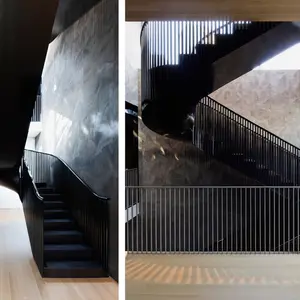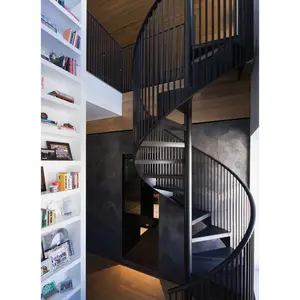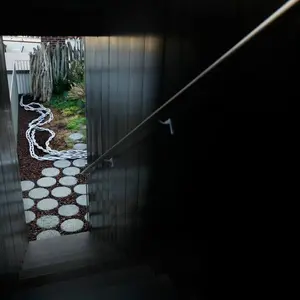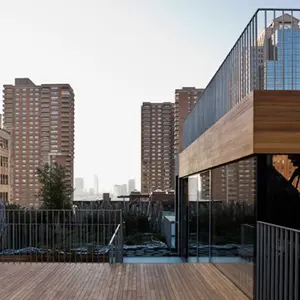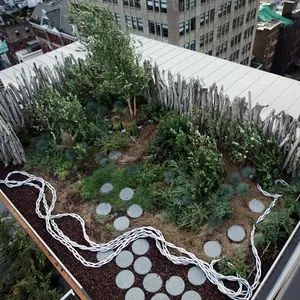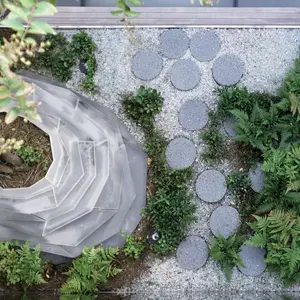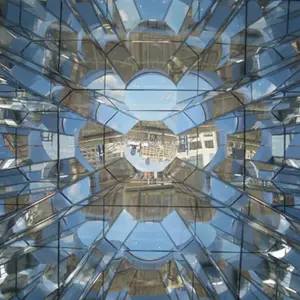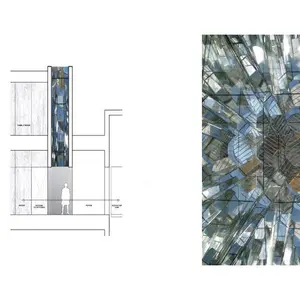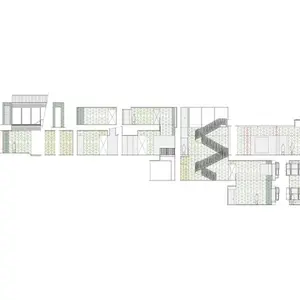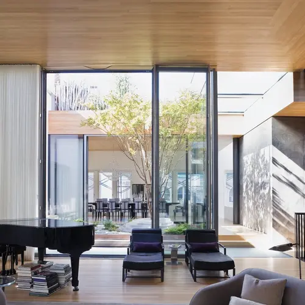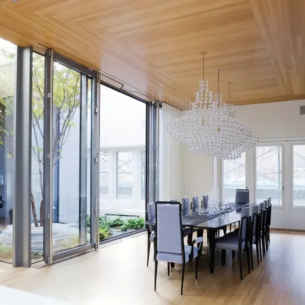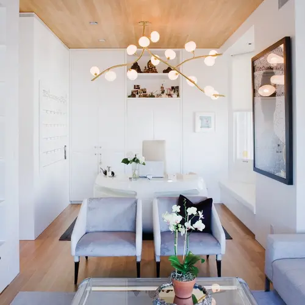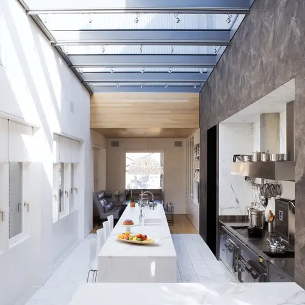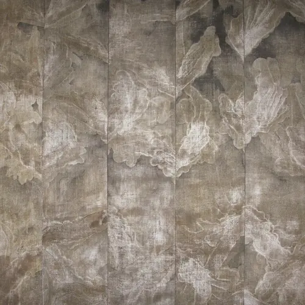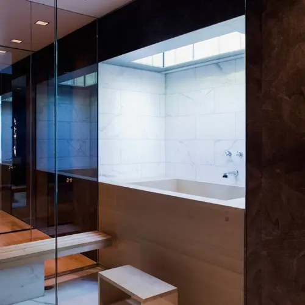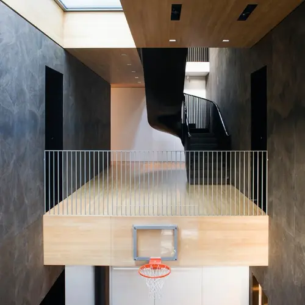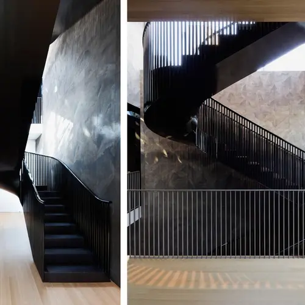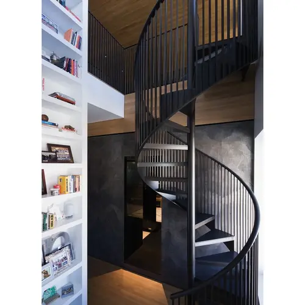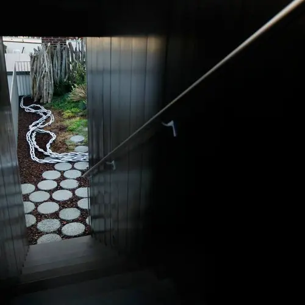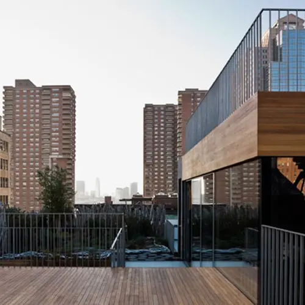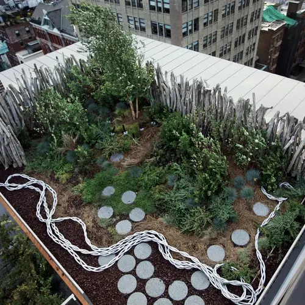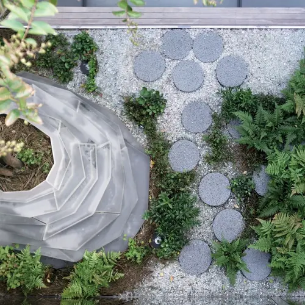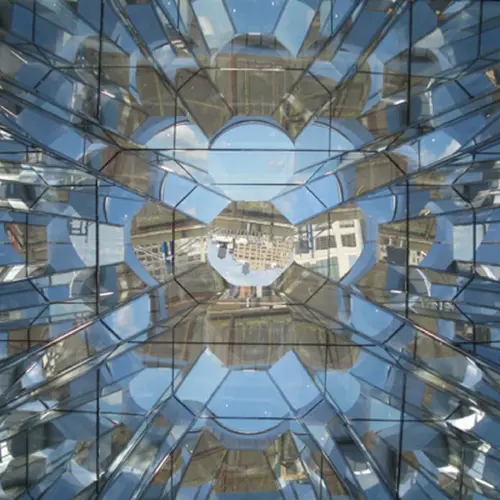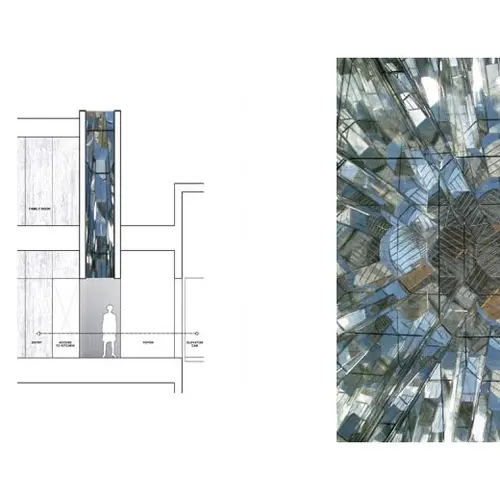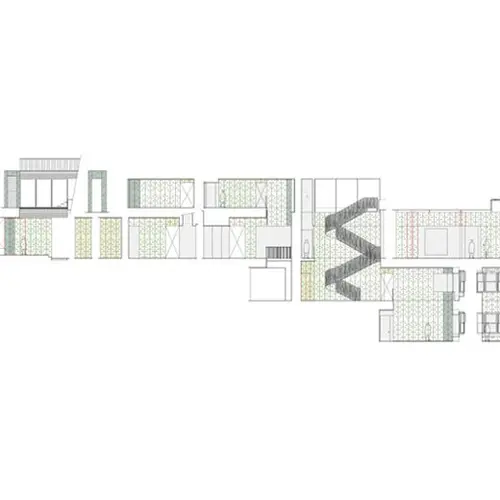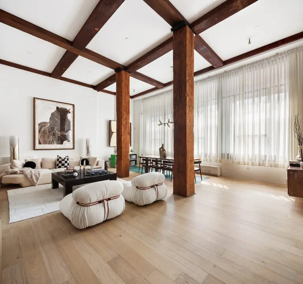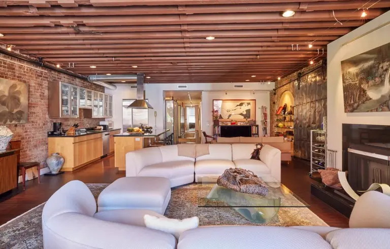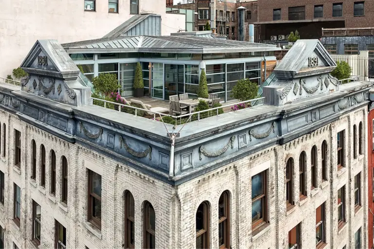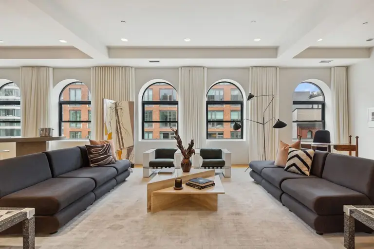Young Projects used interior gardens to combine three floors at a Tribeca penthouse
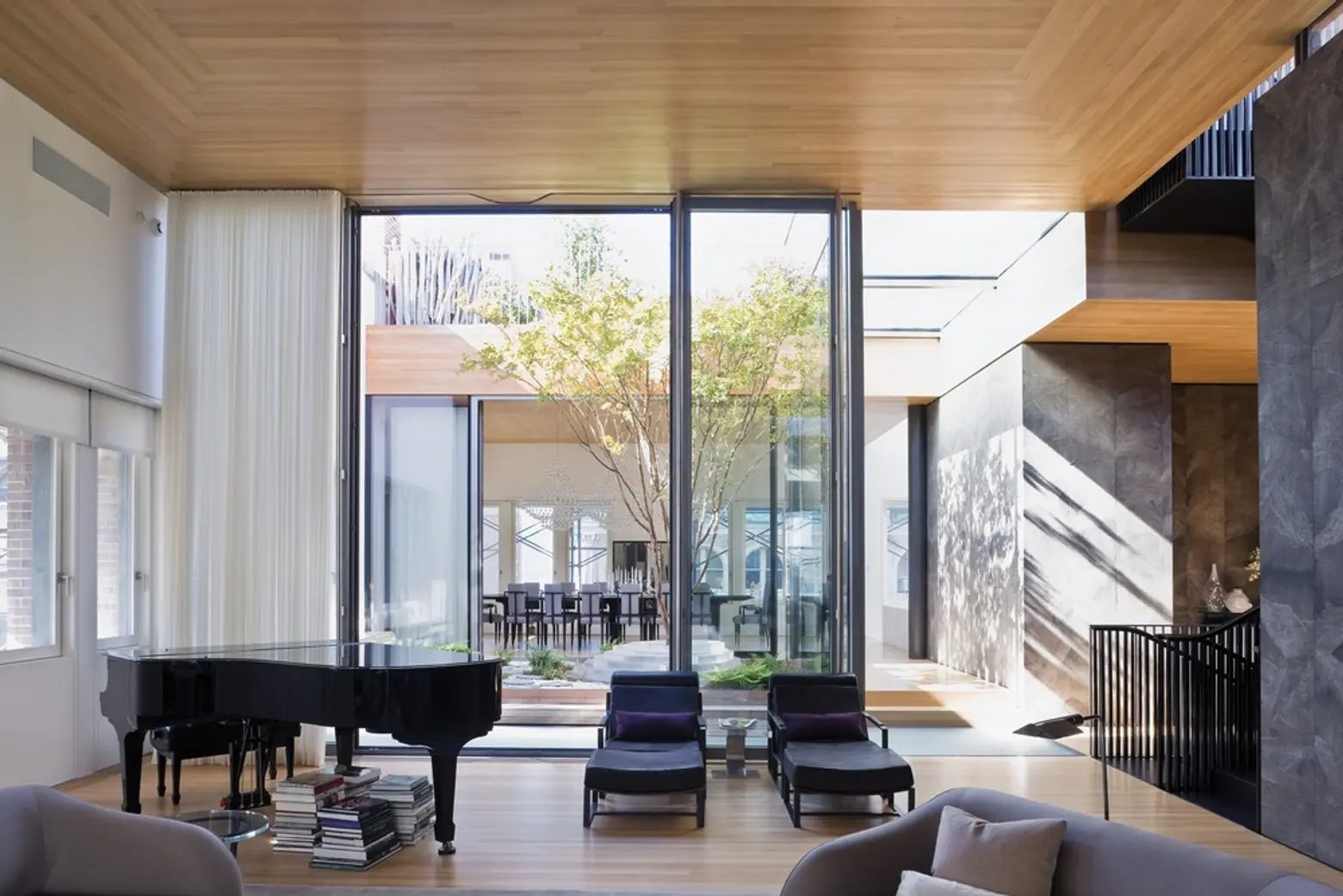
Brooklyn architecture firm Young Projects is known for transforming New York properties in inventive and visually stunning ways–just look at how they upended the traditional townhouse for this Williamsburg project. For their Hudson Street Residence project, the firm took the top three levels of a Tribeca building and created a gorgeous 13,000-square-foot penthouse apartment tied together by interior garden courts and topped with a striking roof garden. A continuous cast aluminum surface–which the firm specially designed for this project–gracefully weaves together each living space of the residence.
The main challenge was to “unite… the three formerly disconnected levels into an open, fluid and cohesive whole,” according to Young Projects. To do this, the firm created “voids” as well as interior garden courts within the mass of the building, then used the cast aluminum surface to tie together each space. The aluminum is offset by light streaming in from all corners, as well as warmer materials like the wood-lined ceilings.
The cast aluminum panels for the project were developed with the fine art foundry Polich Tallix. The team experimented with wire meshes, textiles, and fabrics within the sand casting molds, to alter the texture and color of the aluminum. They eventually settled on an organic burlap that burns away and leaves the trace of a fabric texture on the surface of the aluminum.
The aluminum provides a striking backdrop, especially to the curving black staircase added to tie together the three floors.
The design, according to the firm, provides a “clear sense of order and calm with a sense of discovery as volumes unfold, intersect, and overlap in unexpected ways.” The inclusion of outdoor spaces throughout the apartment adds to the surprise.
Another huge unexpected element is this kaleidoscope light shaft, streaming down into the apartment and providing a unique view of the Tribeca skyline outside.
Finally, here’s a look at the outdoor spaces, both lush and playful. The firm managed to integrate the strikingly unique interior with the equally unique exterior spaces–no easy feat, and the result is stunning. There are a few more photos, plus a floorplan, to see in the gallery below.
[Hudson St. Residence by Young Projects]
RELATED:
- Young Projects upended the traditional Brooklyn townhouse design for this Williamsburg renovation
- Young Projects’ Tribeca loft explores solids and voids with nested prisms and an interior courtyard
- $5M renovated Tribeca loft is a veritable showcase of super-hot decorating trends
Photos courtesy of Young Projects
