Cuomo releases new renderings of Moynihan Station as major construction gets underway
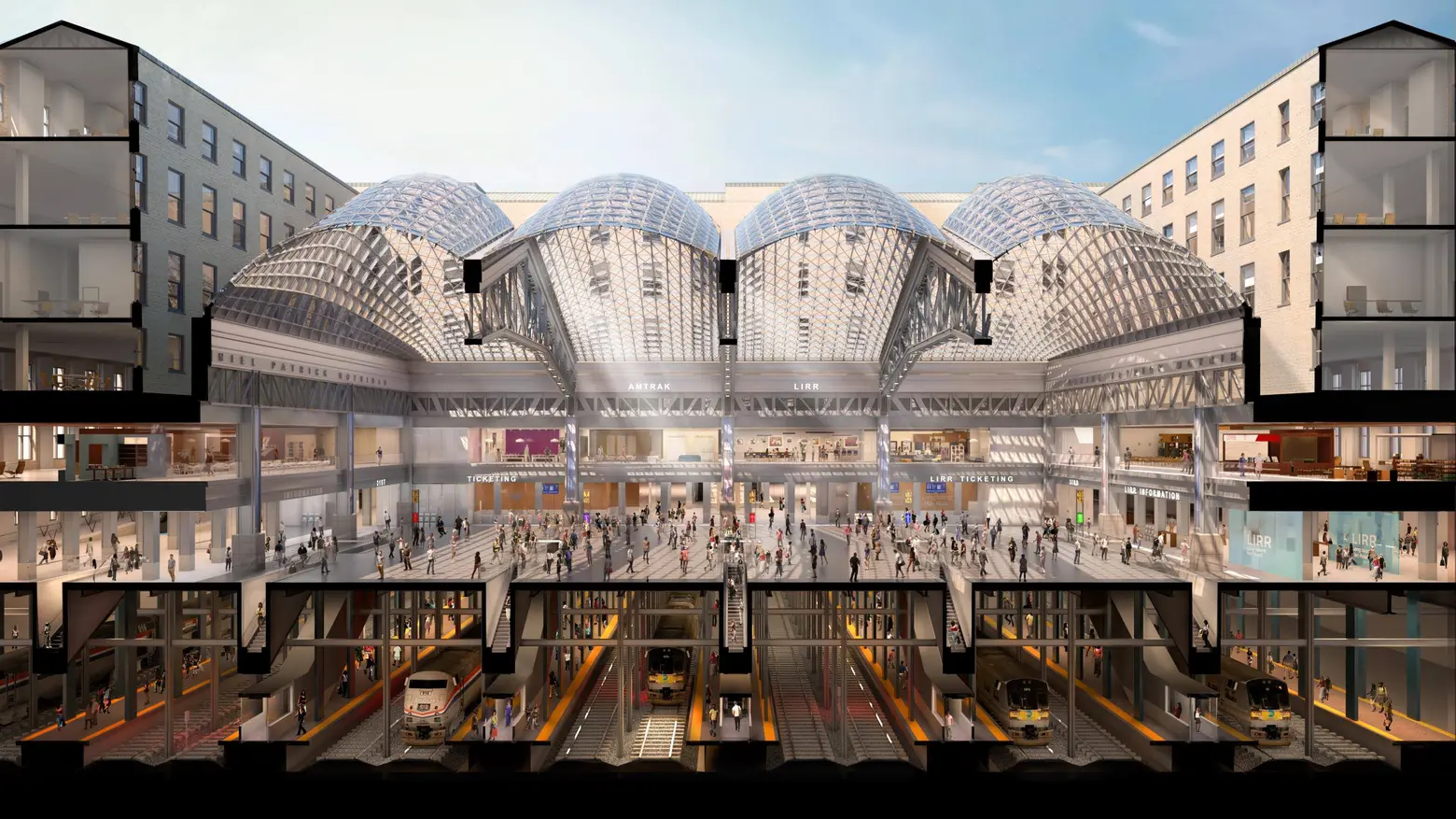
Iage via the office of the Governor
At a press conference this morning in the under-construction space, Governor Cuomo announced that major work has begun on transforming the James A. Farley Building into the state-of-the-art, 225,000-square-foot Moynihan Train Hall. Along with the news that the $1.6 billion project will create 12,000+ construction jobs and 2,500 permanent jobs, come new renderings of the station, showing more exterior views and looks at the 700,000-square-foot shopping and dining concourse.
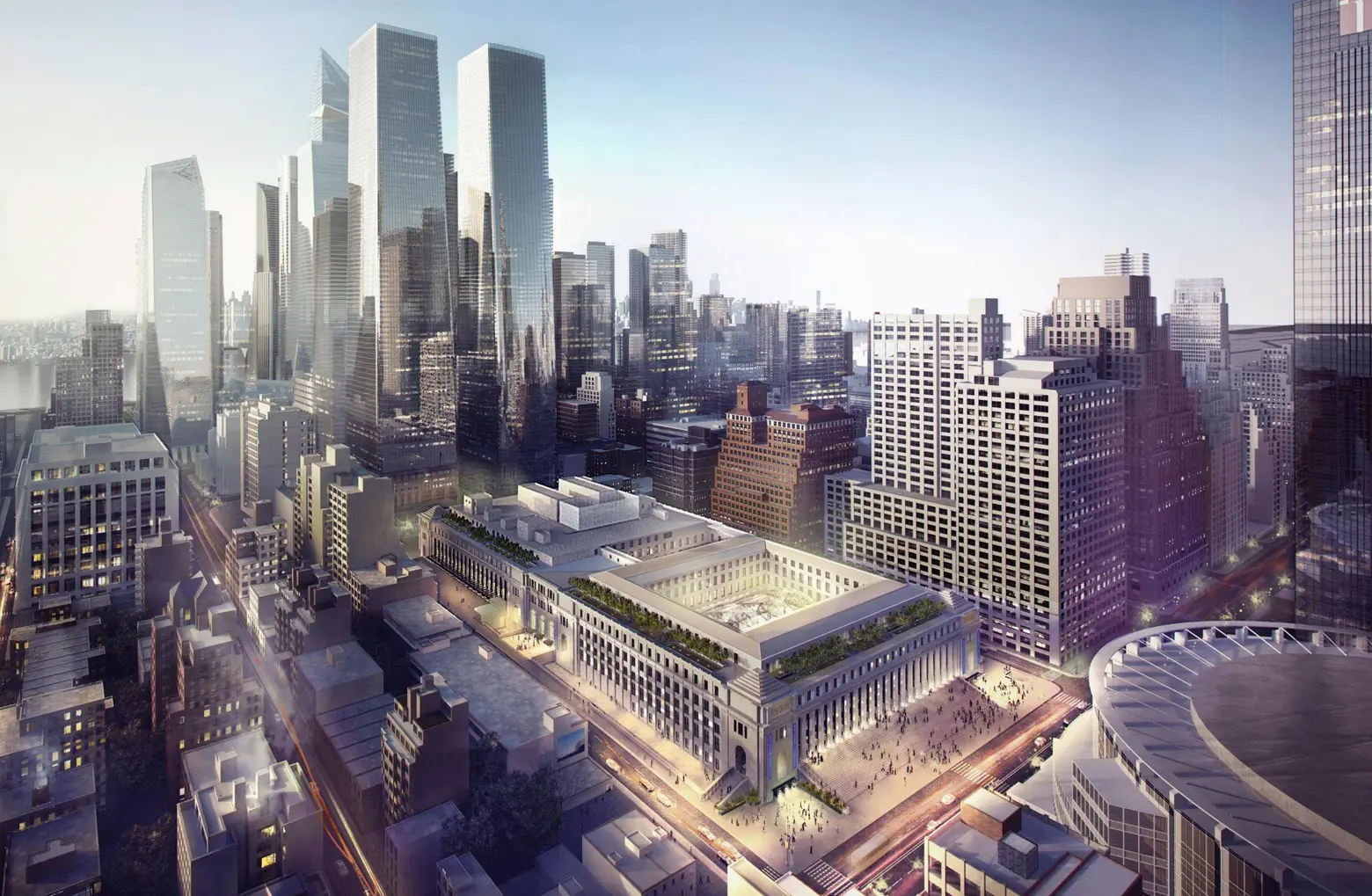
The Governor first announced his plans for the Penn-Farley Complex in September 2016, and now, just about a year later, he noted that workers had finished demolishing the former post office building’s sorting room floor five months ahead of schedule, allowing Related Companies, Vornado Realty, and Skanska USA to begin full construction.
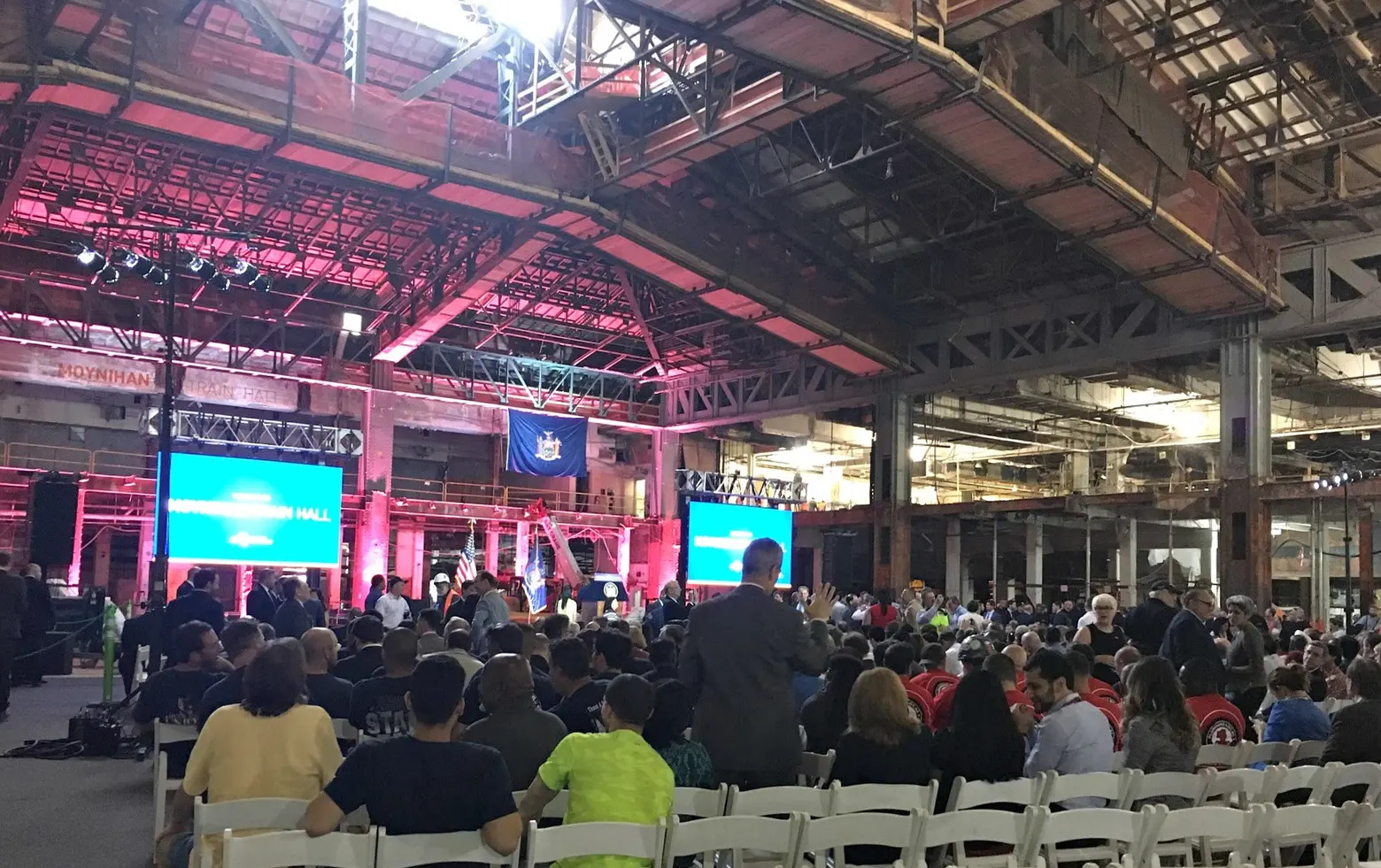
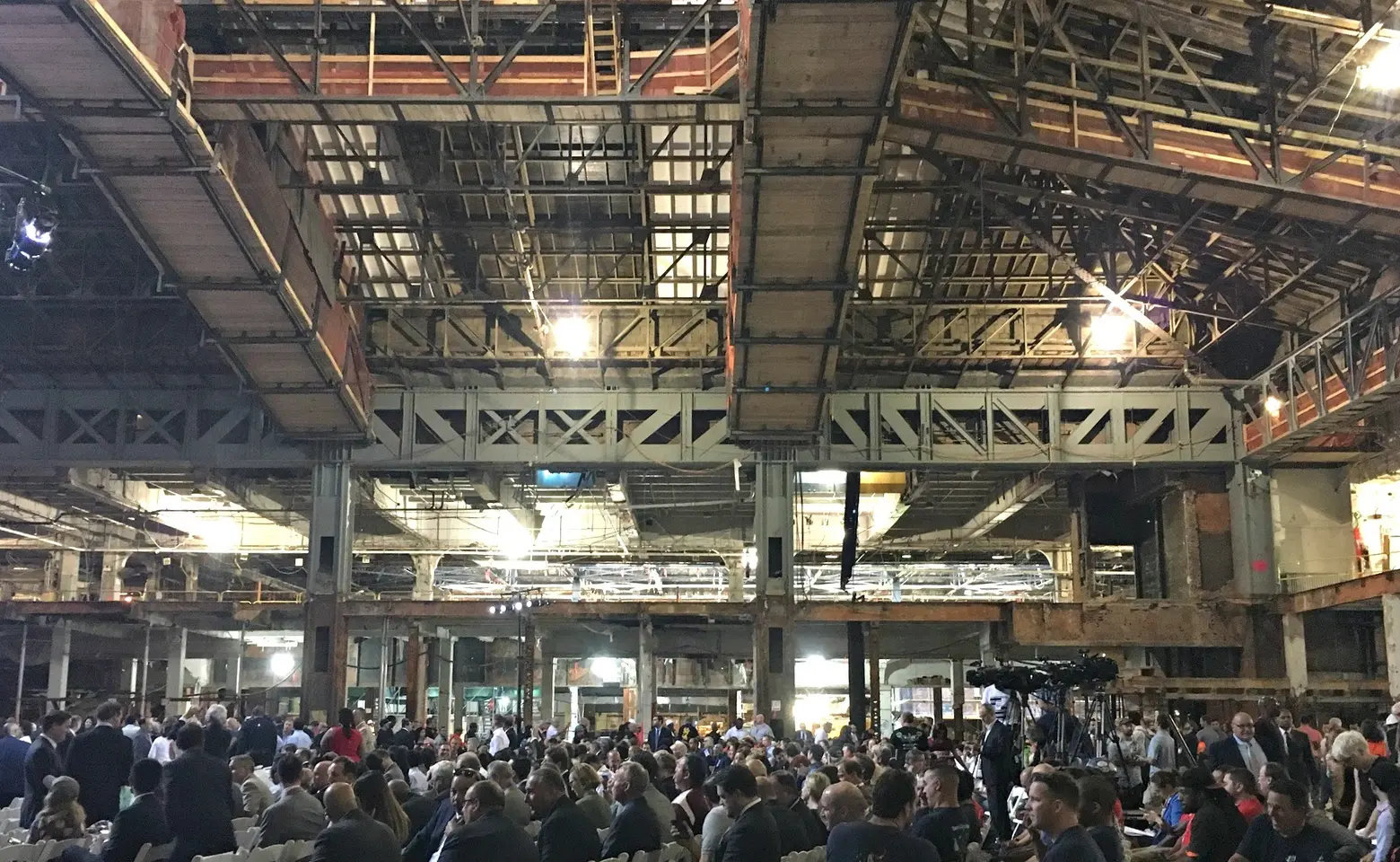 View of the under-construction Train Hall during today’s press conference, Images © 6sqft
View of the under-construction Train Hall during today’s press conference, Images © 6sqft
According to a press release from Cuomo’s office:
To date, Skanska has removed more than one acre of concrete and steel flooring to increase the vertical space underneath Moynihan Train Hall’s future skylight. This process entailed the demolition of 6,000 tons of concrete and the removal of approximately 800 tons of steel, as well as an additional 400 tons of hazardous materials. Skanska has also made significant progress in the interior demolition of all five floors of the Farley Building.
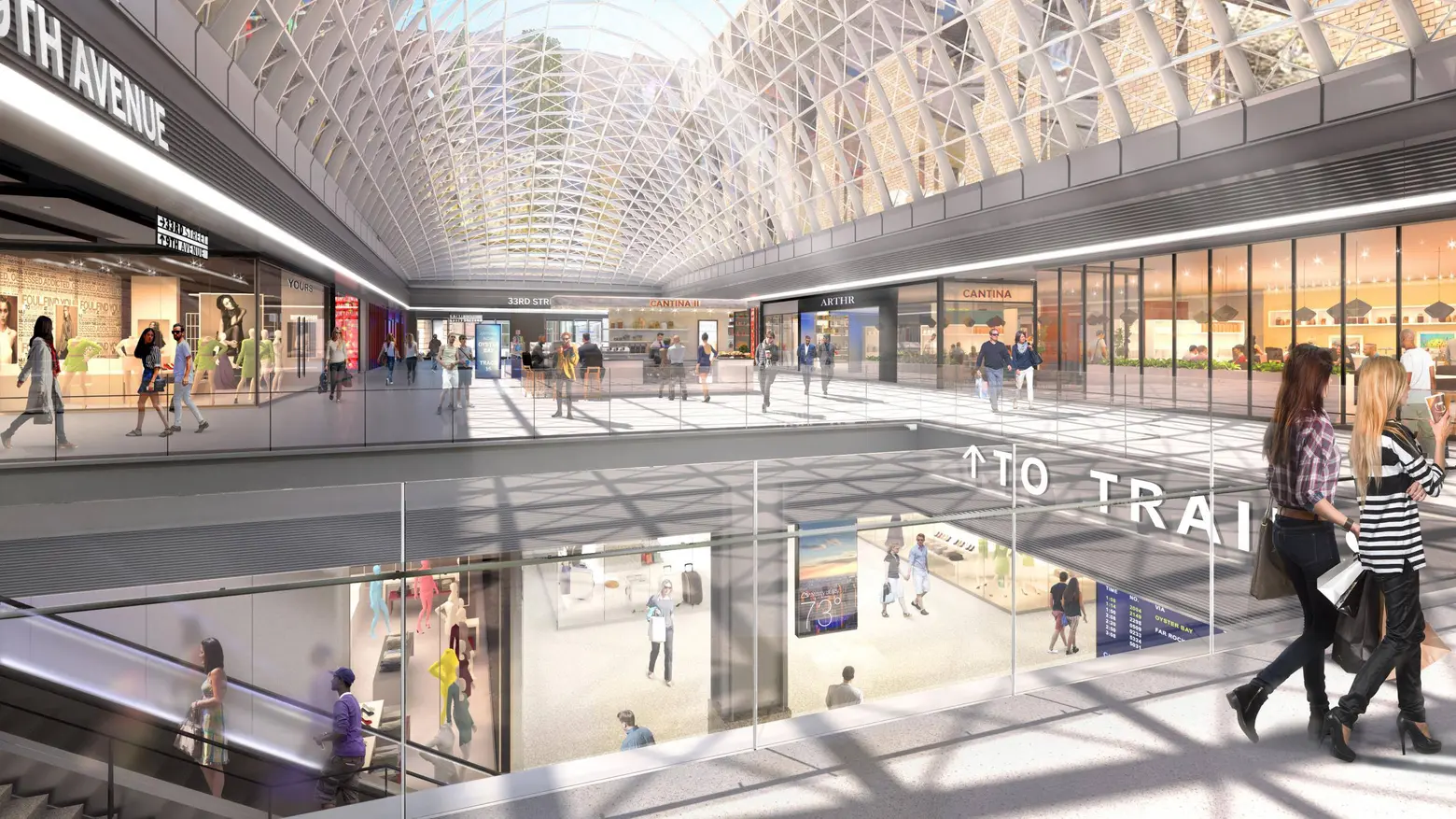

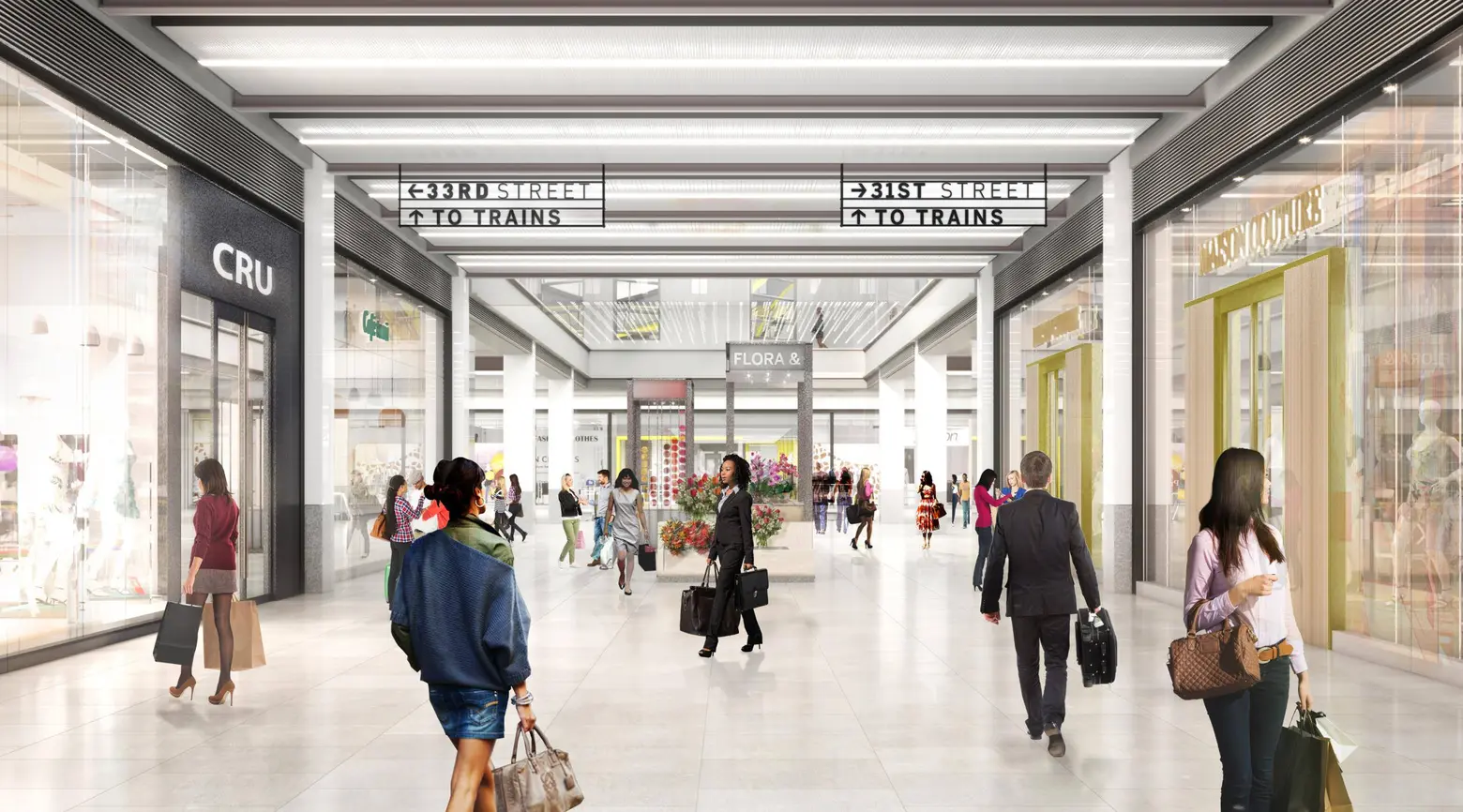
The one-acre skylight, which will retain and restore the structure’s original 1912 steel trusses, will soar 92 feet and top the main Train Hall, which will service all LIRR and Amtrak trains via 11 escalators and seven elevators to nine platforms and 17 tracks. It will also link up with the Eighth Avenue Subway and connect to Penn Station across 8th Avenue. At 255,000 square feet, the Train Hall will be larger than Grand Central’s main concourse, and it will offer a variety of dining and retail along its second-story mezzanine.
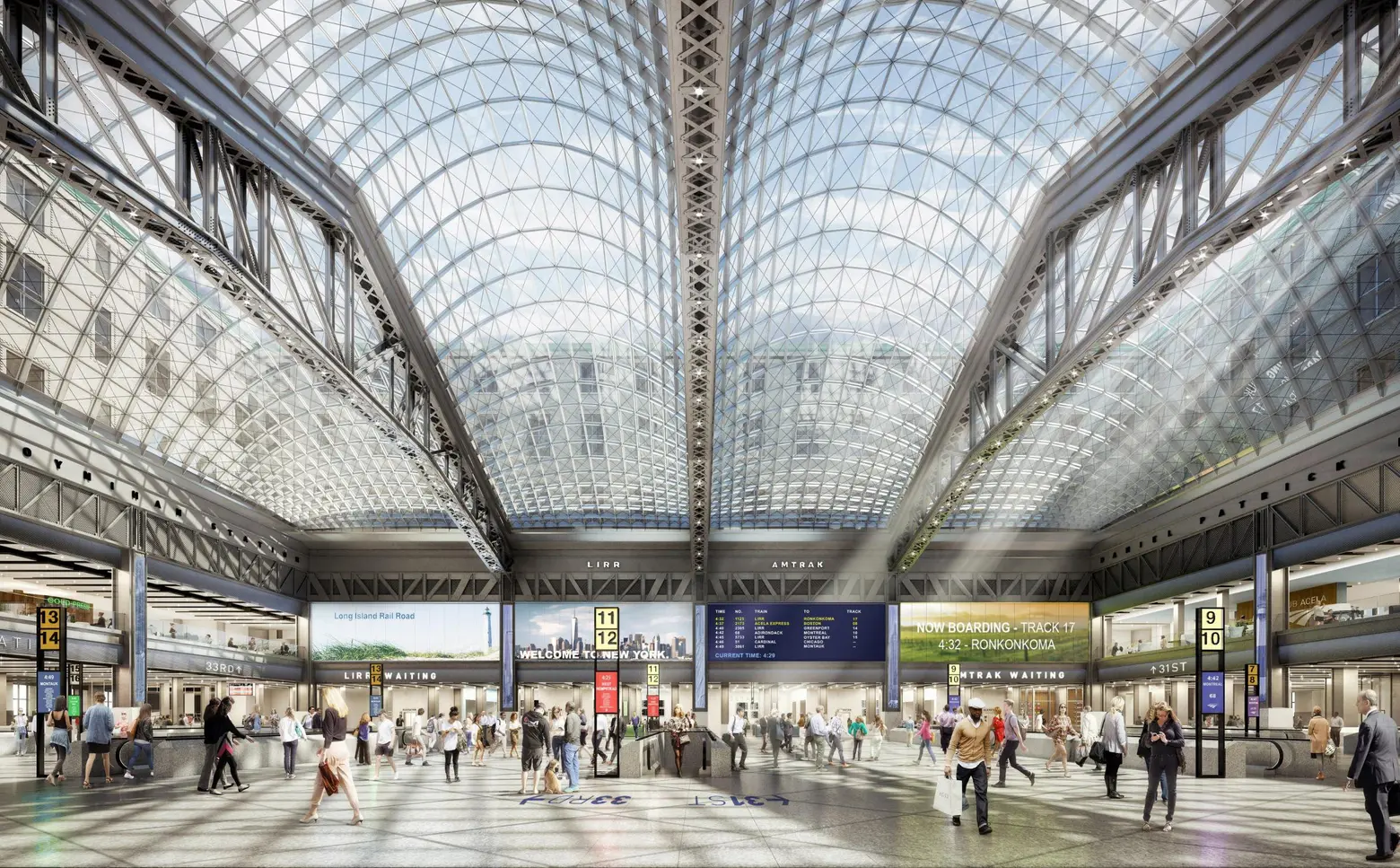

Additional work that’s underway includes the restoration of the 31st Street exterior facade and the interior courtyards; the creation of new escalator openings; the shielding of three of six underground train platforms for demolition; and the installation of 100 tons of new steel.
To the east of the Train Hall, the post office will continue to operate on the first floor, while below, the new West End Concourse opened in June.
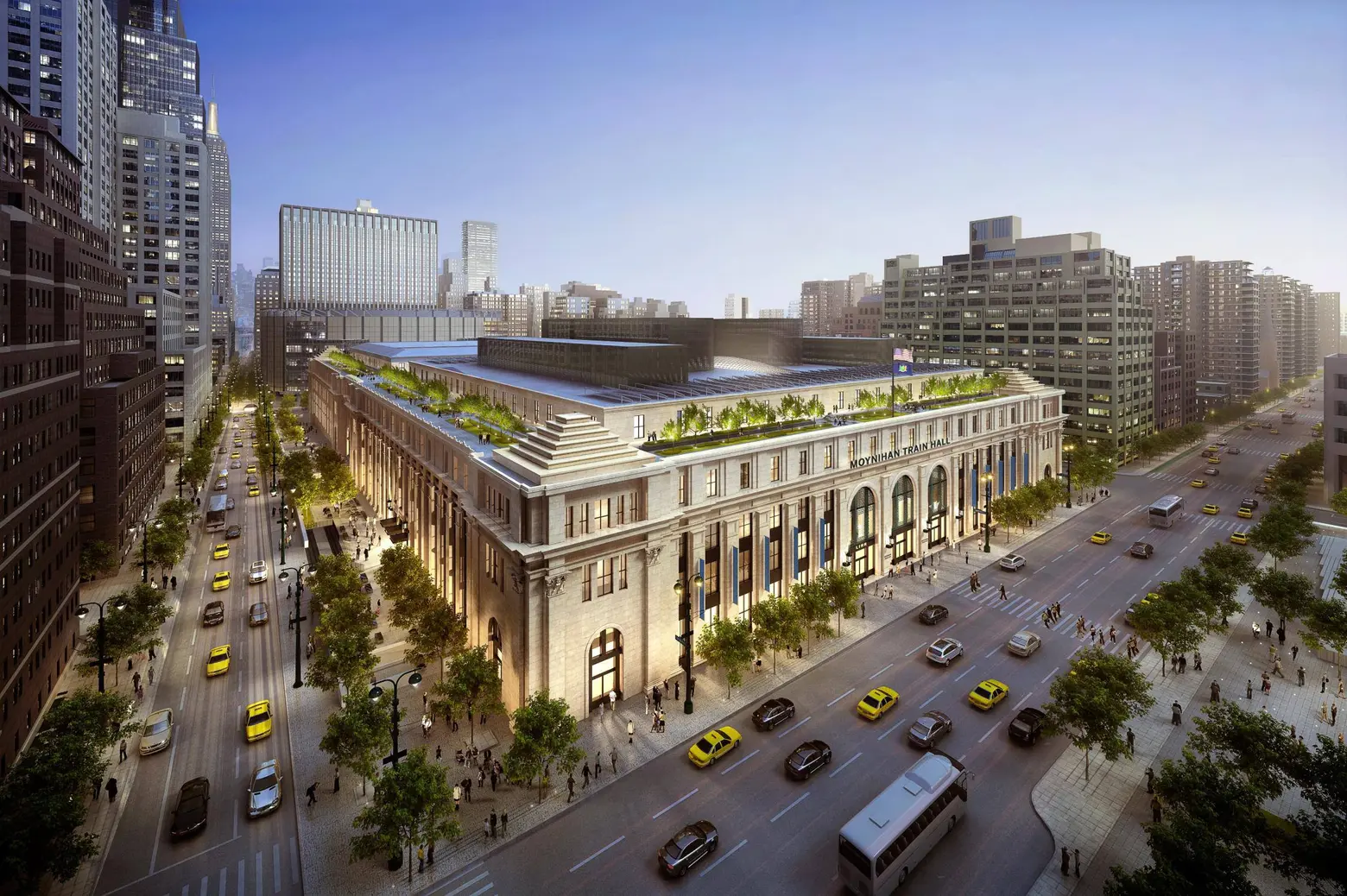
“For decades, passengers were promised a world-class train hall worthy of New York – today, we are delivering on that promise and turning that dream into a reality,” said Governor Cuomo. “We are transforming the Farley Post Office into a state-of-the-art transit hub to get travelers where they need to go faster and more comfortably. With better access to trains and subways, vibrant retail and business opportunities and stunning architectural design, we are bringing Penn Station into the 21st century.”
The $1.6 billion project is being funded with $550 million from the state (which was approved last month), $420 million from Amtrak, the MTA, the Port Authority and a federal grant, and $630 million from the developers. The new Train Hall is expected to be completed in 2020.
RELATED:
- New York State gets approved for $550M loan for new Moynihan Station
- FIRST LOOK: See inside Penn Station’s brand new West End Concourse
- REVEALED: Governor Cuomo unveils plans for new Penn Station-Moynihan Train Hall complex
All renderings via office of the Governor
Interested in similar content?
Leave a reply
Your email address will not be published.
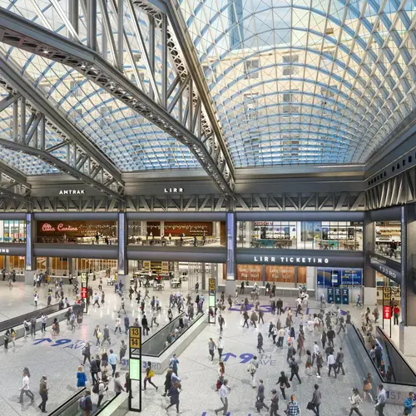
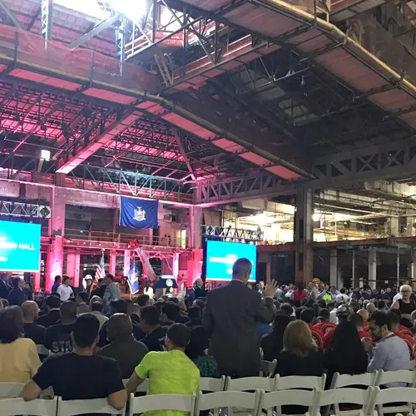
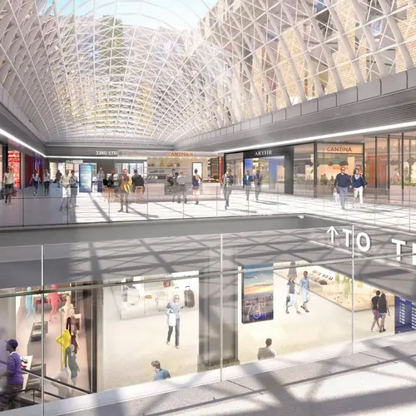
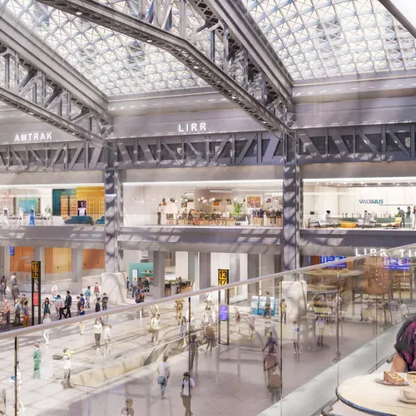
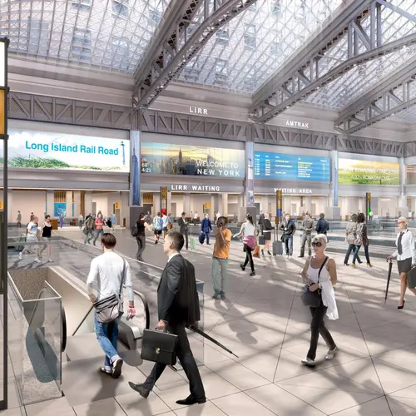
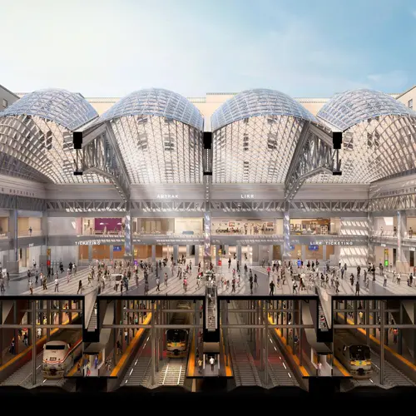
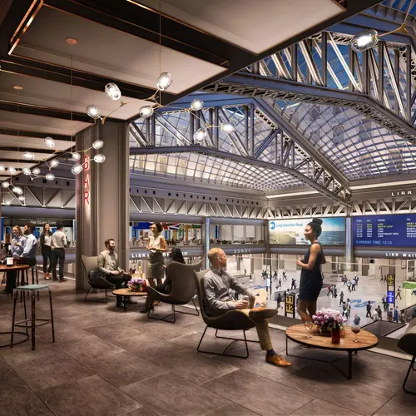
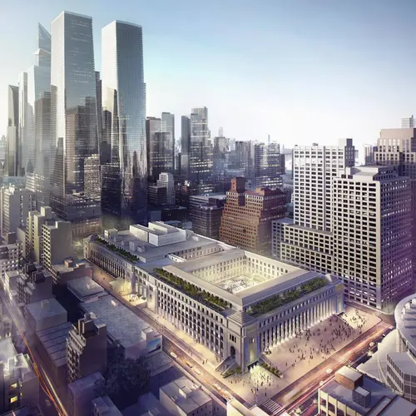
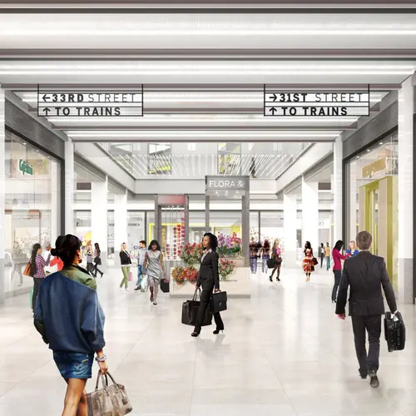
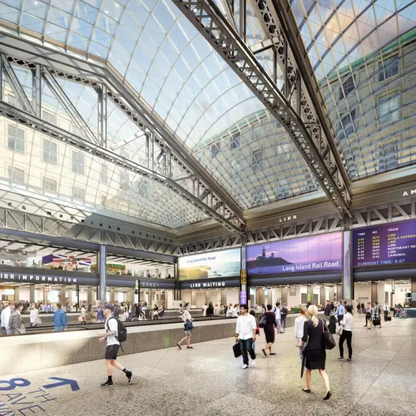
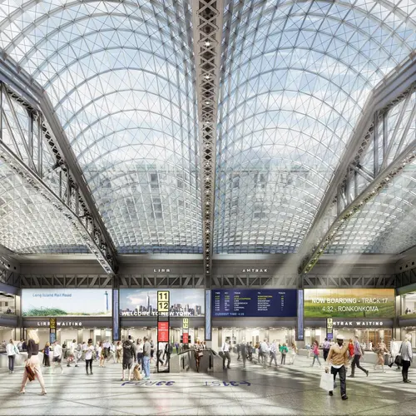
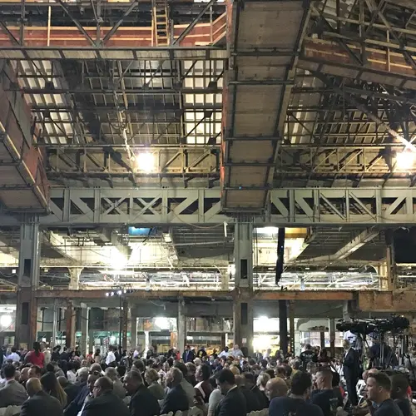

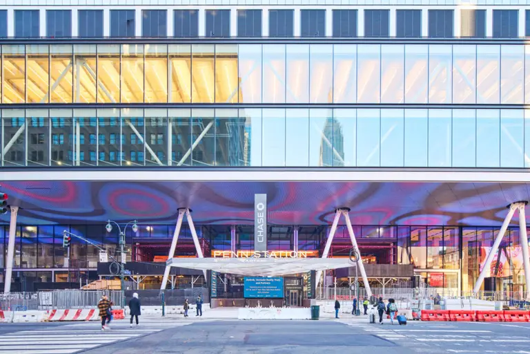

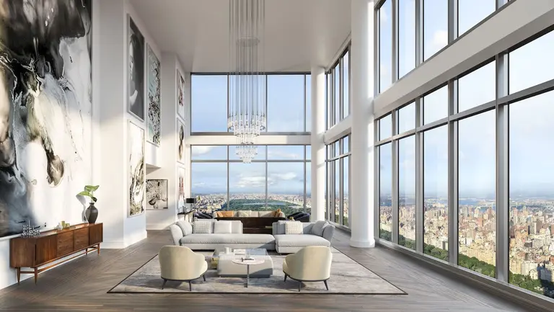
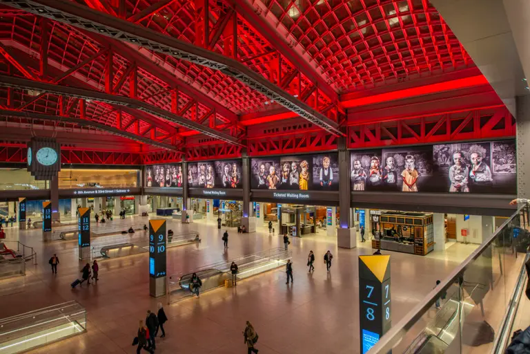
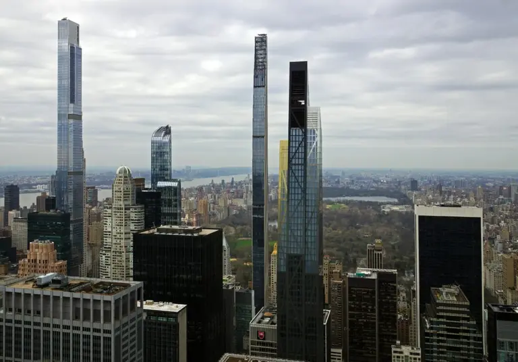





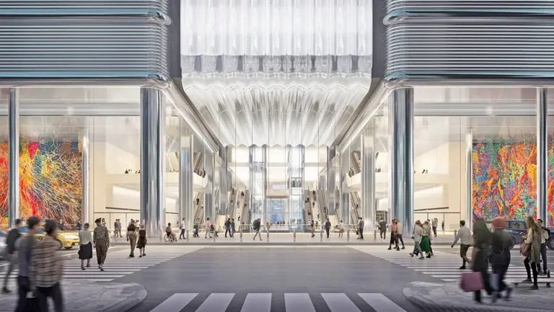
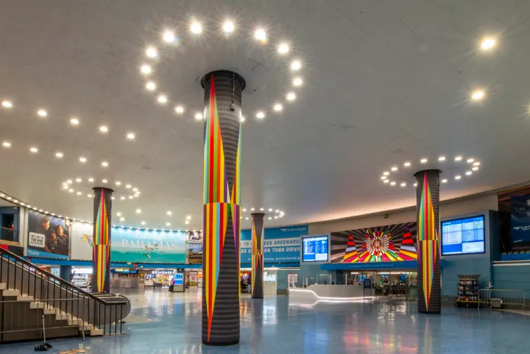
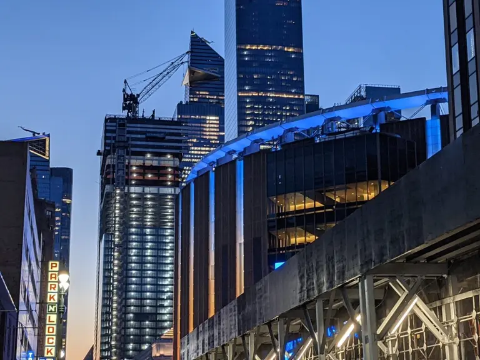
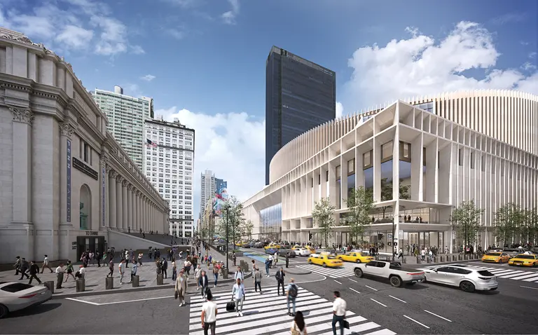












You noticed what’s missing from all the renderings? People glued to their smartphone screens.
All of this could have been avoided if the urban vandals had left the original Penn Station alone but noooooo, there was too much taxpayer money to be had by private developers.
#mnyga
let’s hope t his is actually a train station and not just a mall like calatrava’s thing downtown.