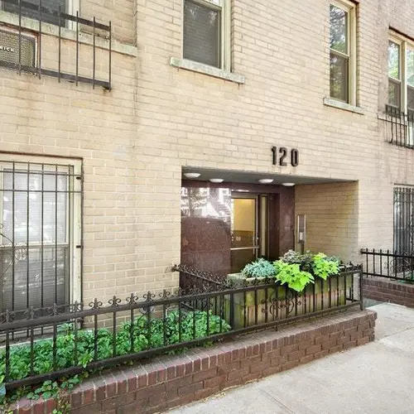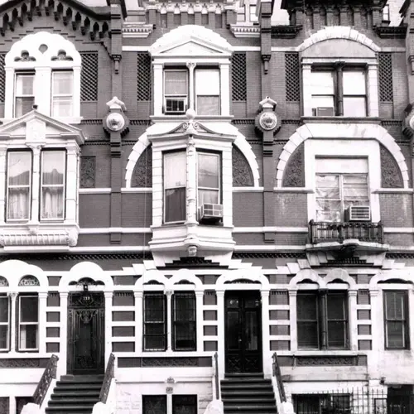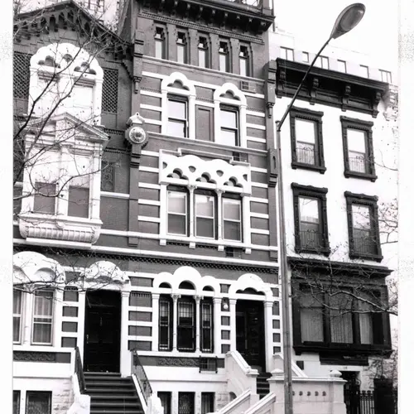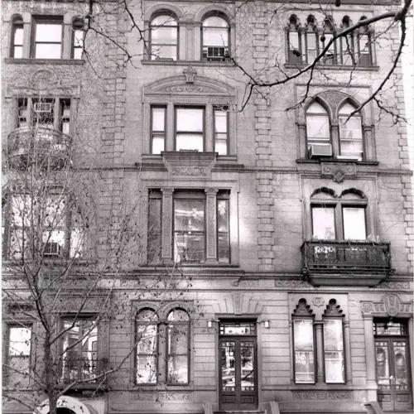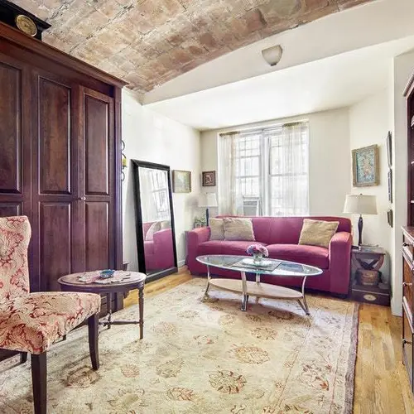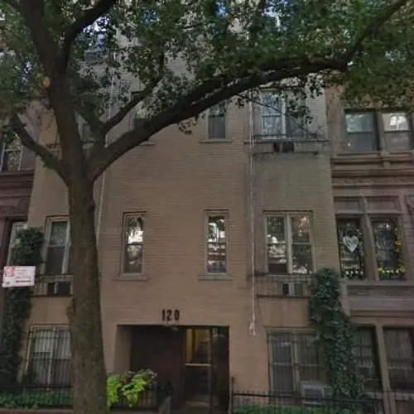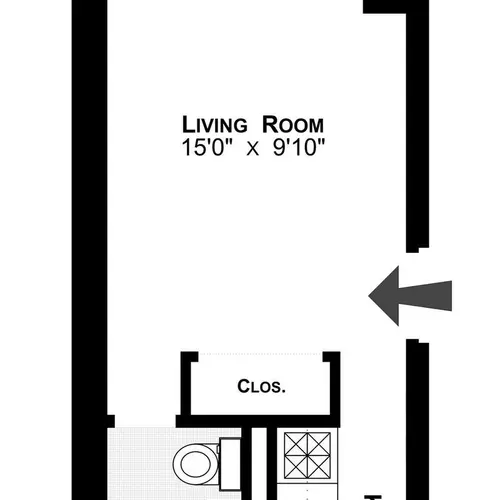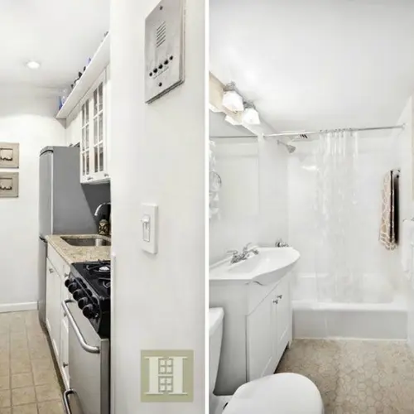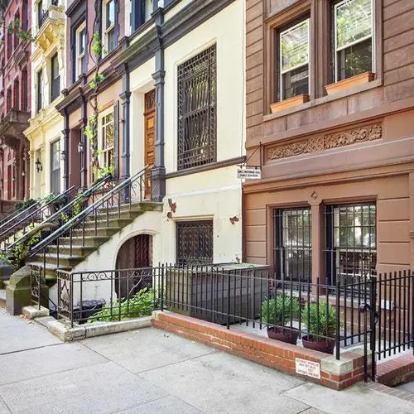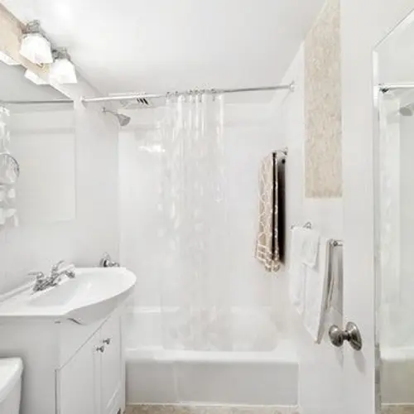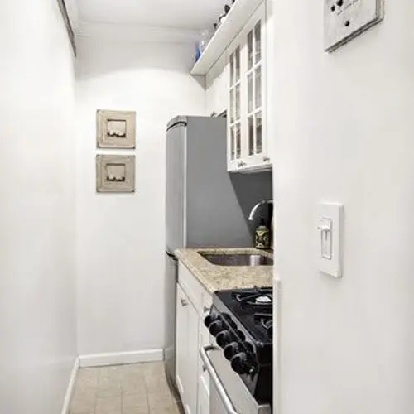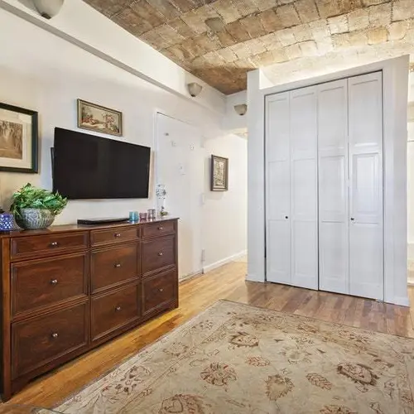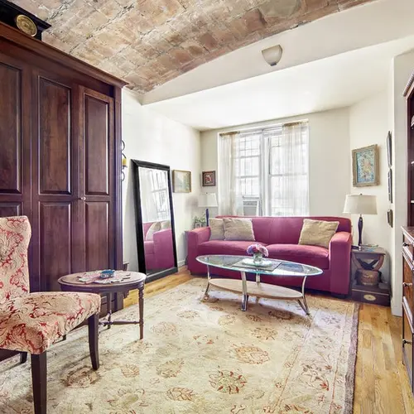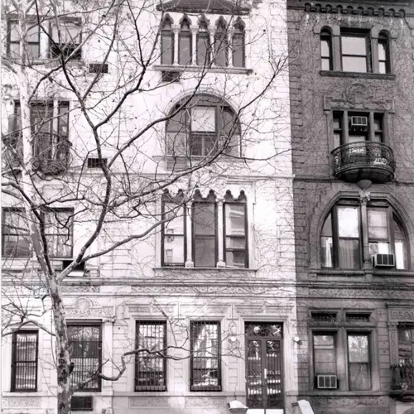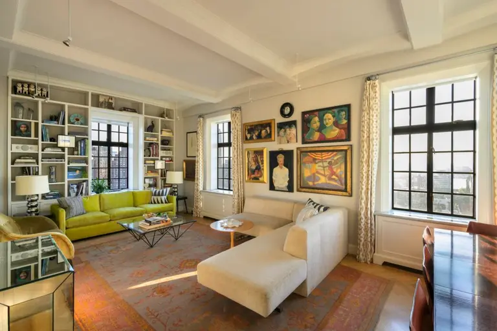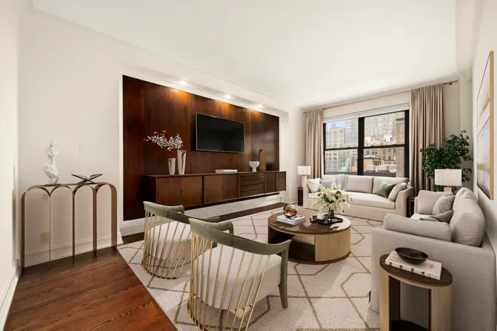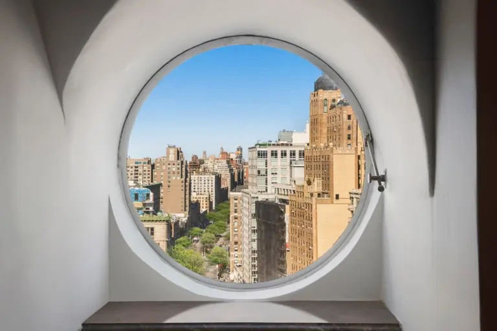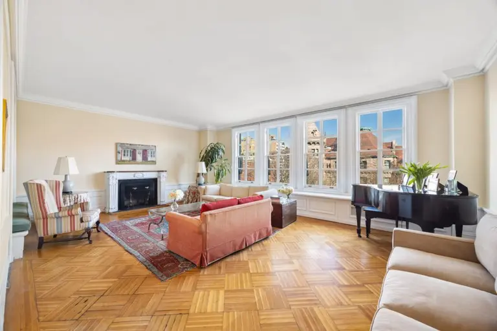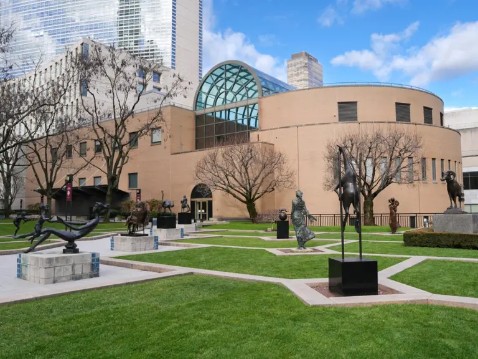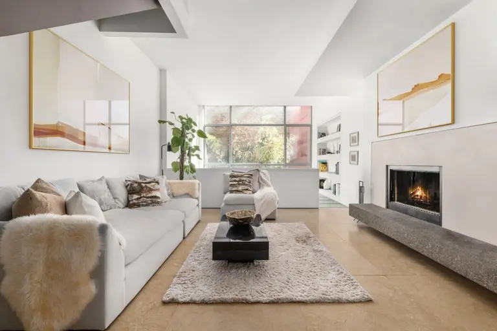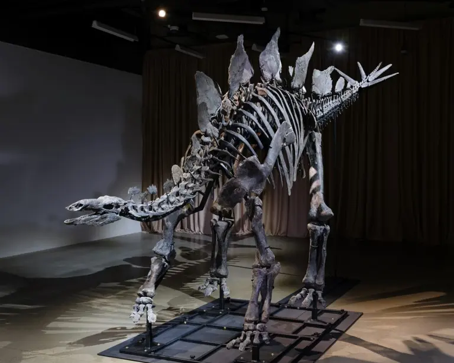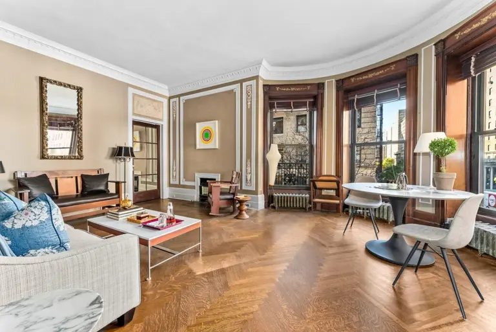There’s a rare Guastavino tiled ceiling hidden inside this $359K UWS studio
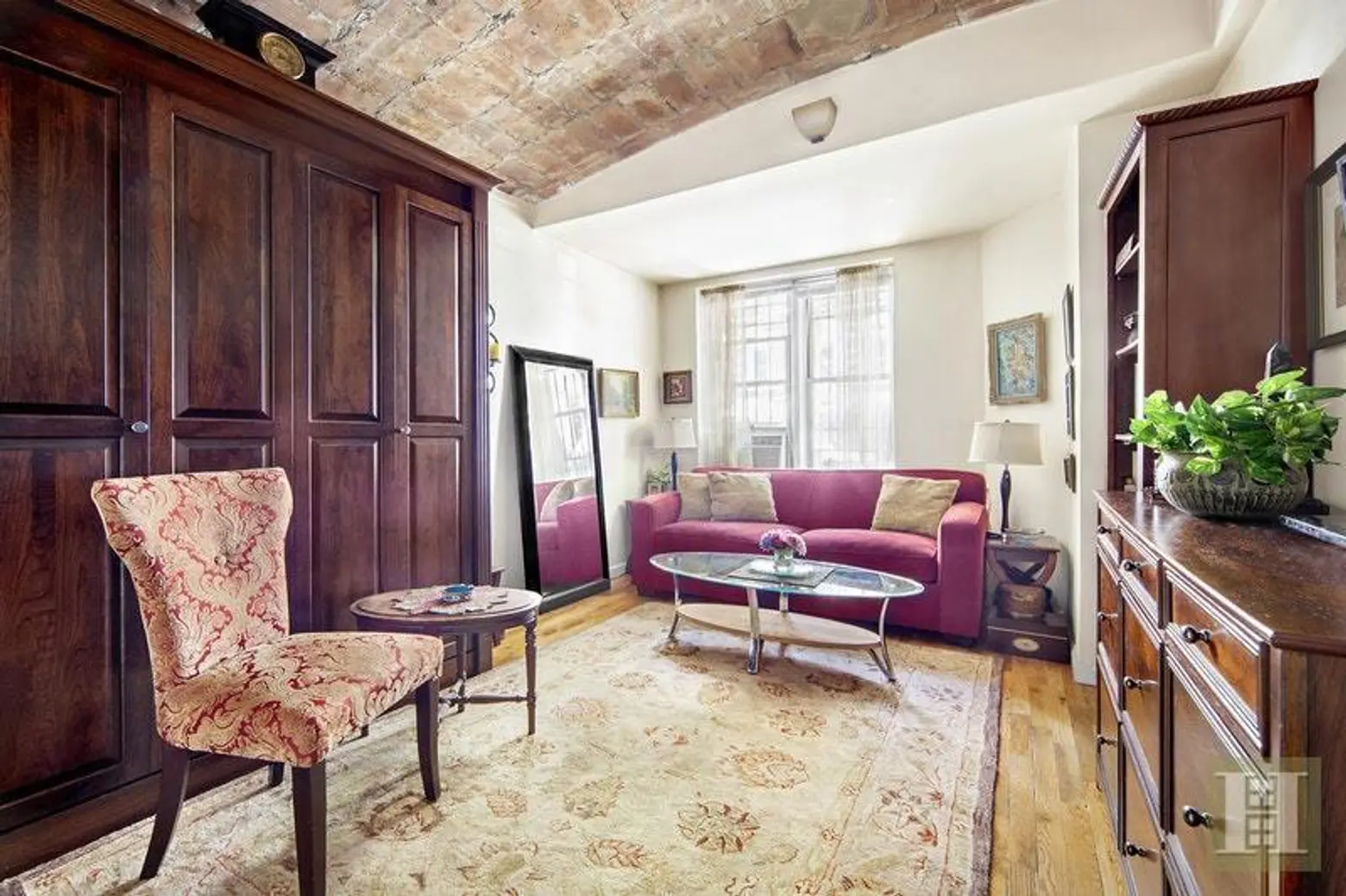
Image courtesy of Halstead
A block of 78th Street on the Upper West Side, between the Museum of Natural History and Amsterdam Avenue, has more going for it than just colorful brownstones; it also has a colorful architectural secret. The block’s display of Moorish brick and stone buildings shares a history with some of the city’s notable public spaces. Known as “Guastavino Row,” its decorative and altogether charming townhouses were designed by noted 19th-century architect Rafael Guastavino, famed for his beautiful and expertly engineered vaulted, tiled ceilings. Recently, a small but lovely first-floor studio at 120 West 78th street listed for $359,000, and it boasts a beautiful ceiling that, according to the listing, was one of Guastavino’s iconic designs.
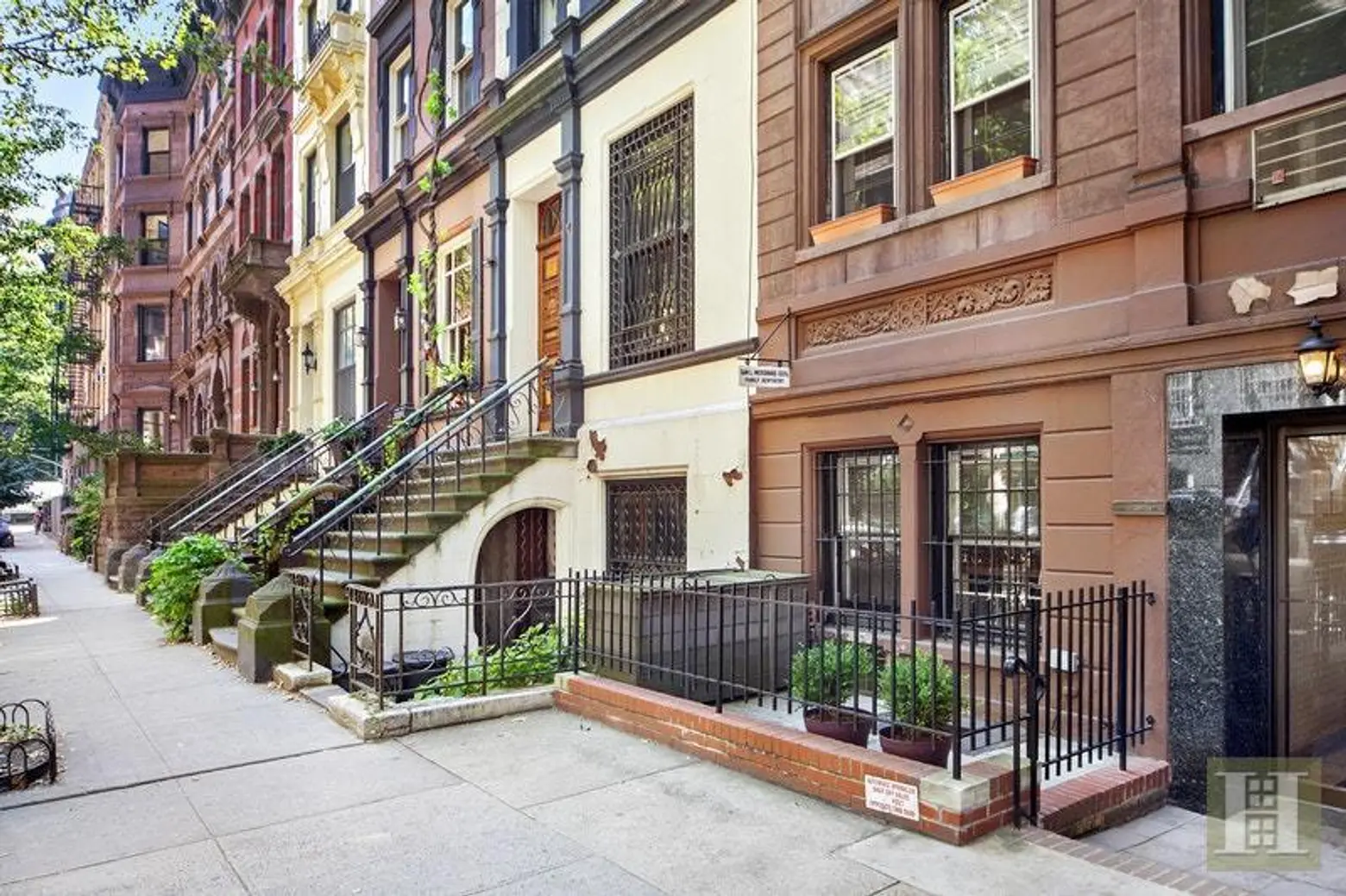
Guastavino, who emigrated to the United States from Barcelona in 1881, began his career as an architect, but he brought with him from Spain a knowledge of fireproof vaulted clay-tile construction that was able to stretch across larger distances with far less weight than iron beams or timber. Other architects soon adopted the simple, lightweight building technique. He is better known for this distinctive method of tiling than for his architecture; his company’s tile work is also visible in places like the Oyster Bar at Grand Central Terminal and the Boston Public Library.
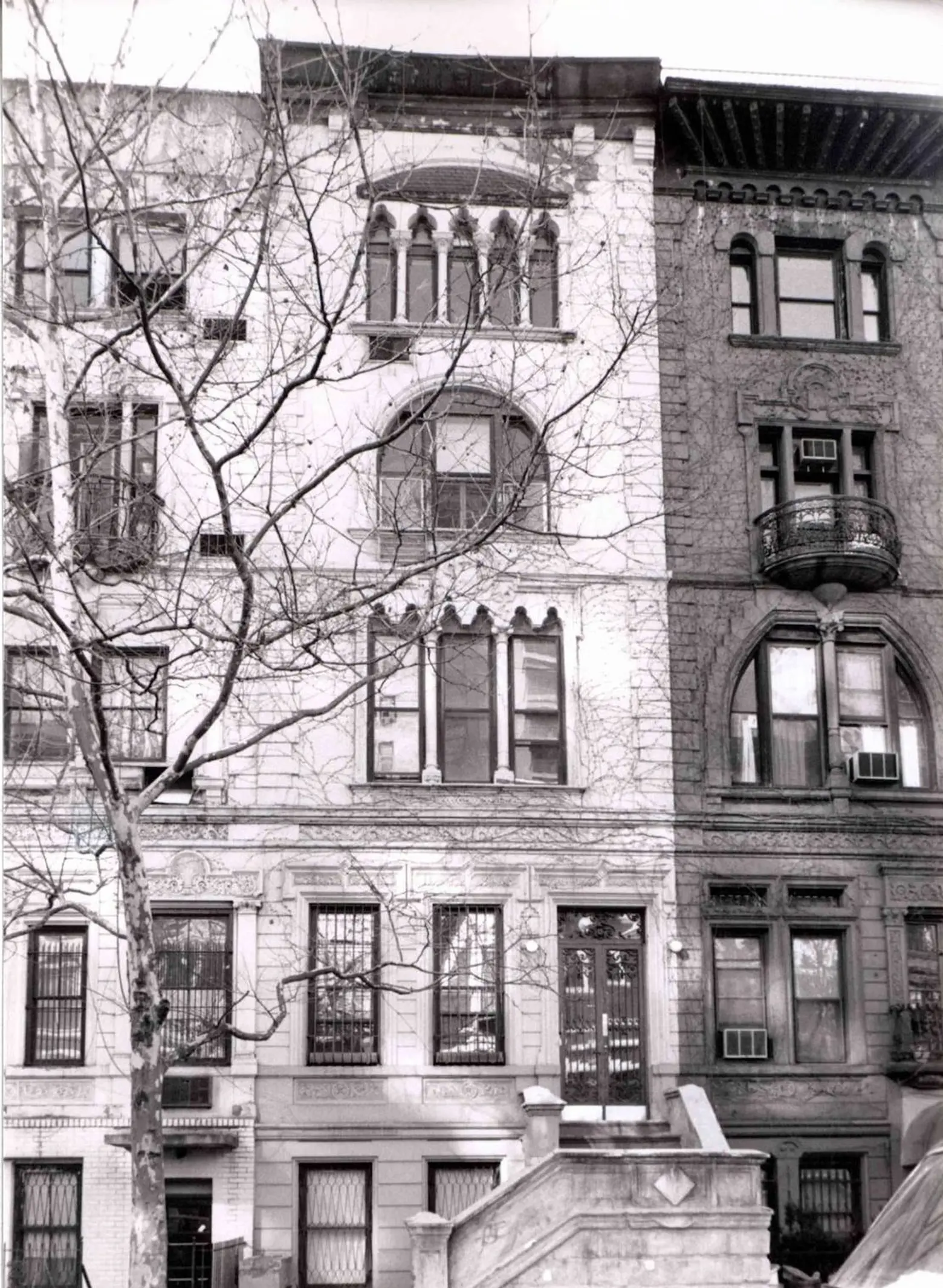
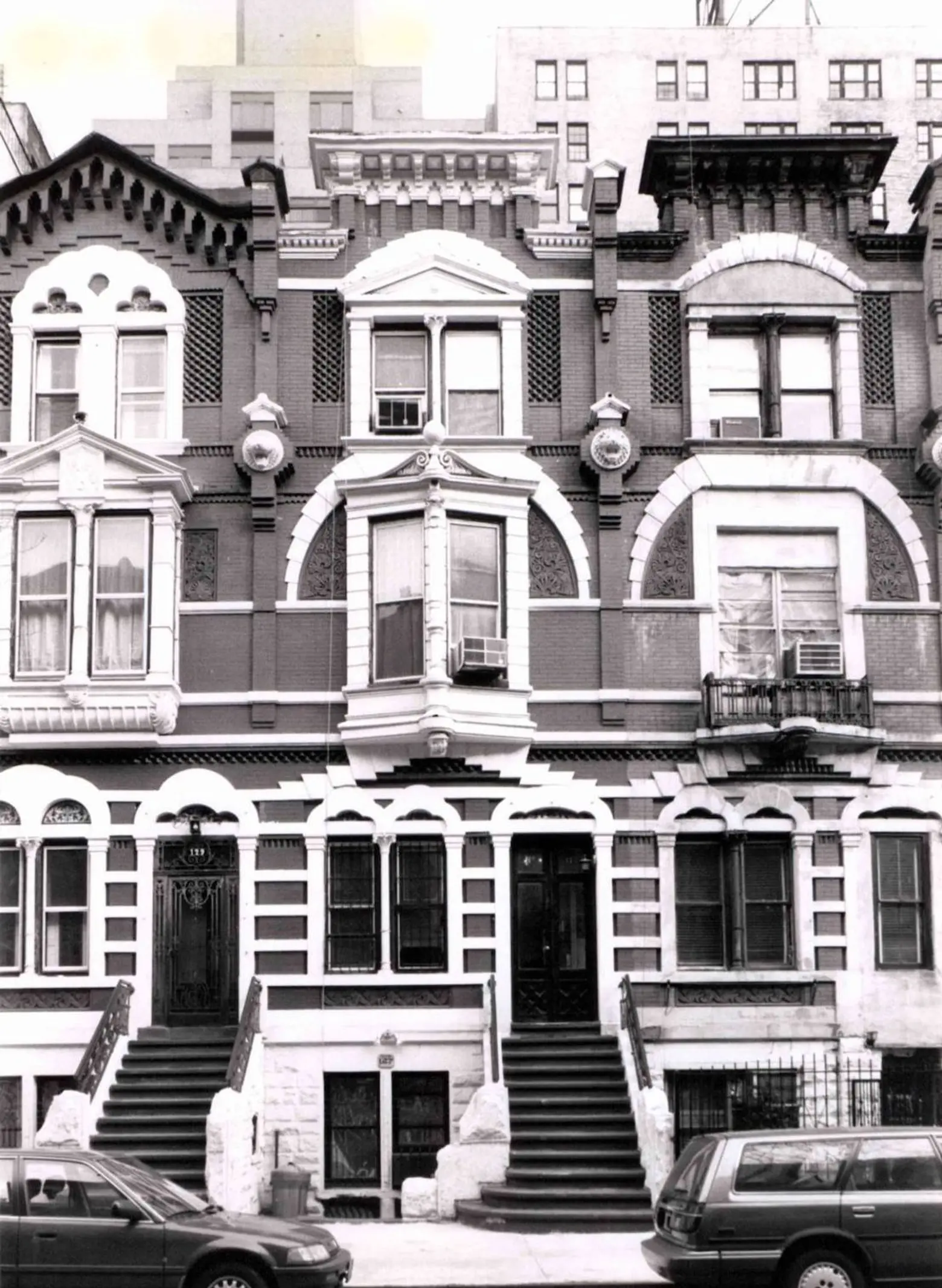
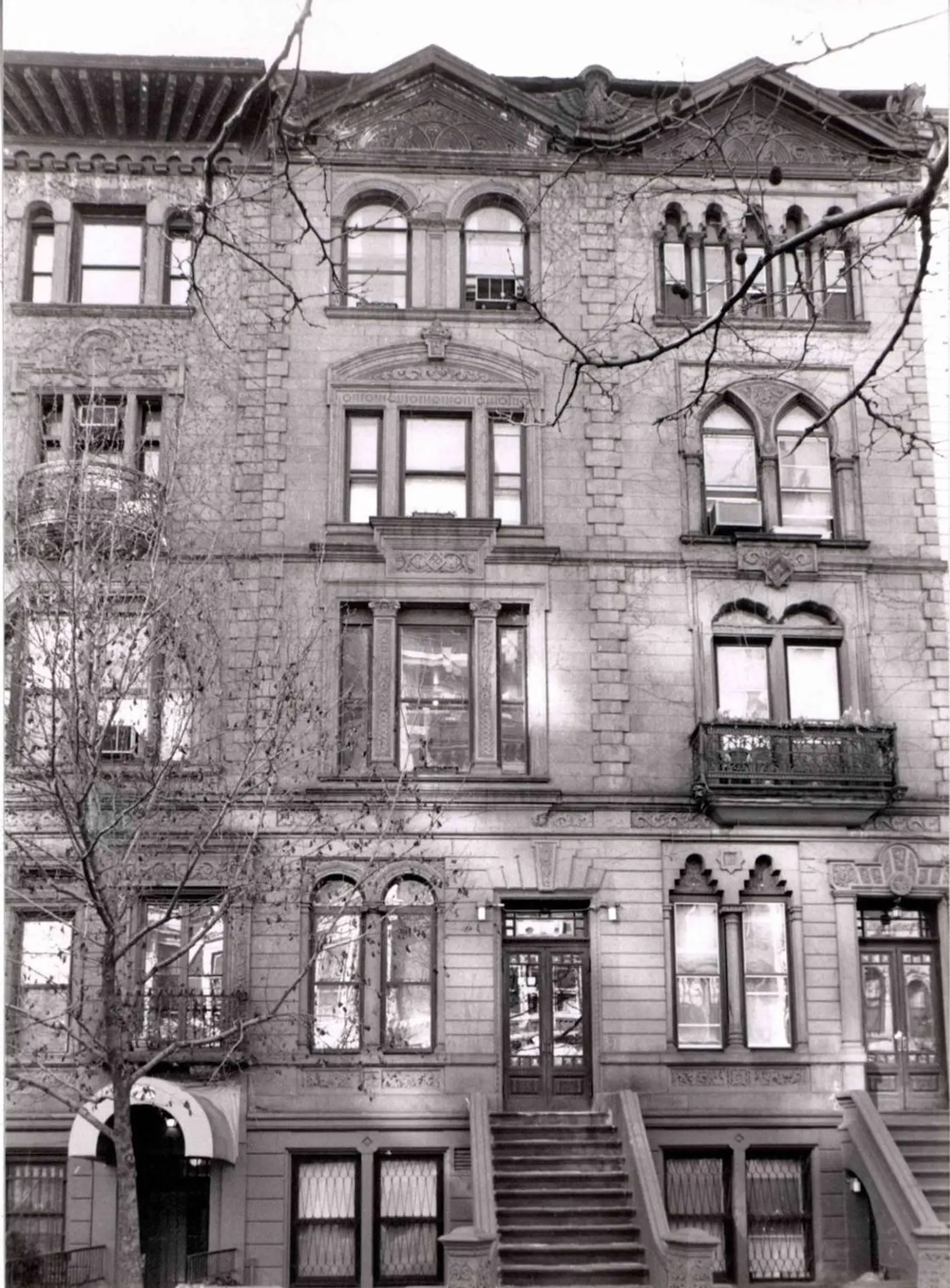
Guastavino Row; images courtesy of NYC Landmarks Preservation Commission via Facebook.
Relatively few of the buildings he designed in New York City survive, which makes this collection of landmarked West Side row houses an even more notable example. On the outside, the buildings at numbers 121-131–built in 1886–are a mix of Moorish brick elements, boasting arches, delicate banding, and projecting cornices. He also designed a row across the street at 118-134 West 78th, but in brownstone instead of brick. The first six were later painted with a motif of red and white, and even later received their current rainbow hues of yellow, green, white, blue, cream and brown.
The houses were originally designed for the French-born developer Bernard S. Levy, who lived at number 121 with his wife, Henrietta, three daughters and three sons. Records show a colorful and varied roster of subsequent residents.
Most of the homes’ original interiors have disappeared into the pages of history, but a few survive, as the New York Times reports, like the front parlor floor studio at number 127. The apartment’s fireplace, “although covered in paint, has an intricate series of arches, twisted small columns, brown and gold tile and cherub figures. The doors in the hallway have a cross-hatched pattern with Moorish overtones.” Number 129 is the most intact in its row and also contains the original Guastavino detailing including leaded glass transoms, Moorish-style panels, cross-hatched door patterns and a stair baluster with intricate fretwork.

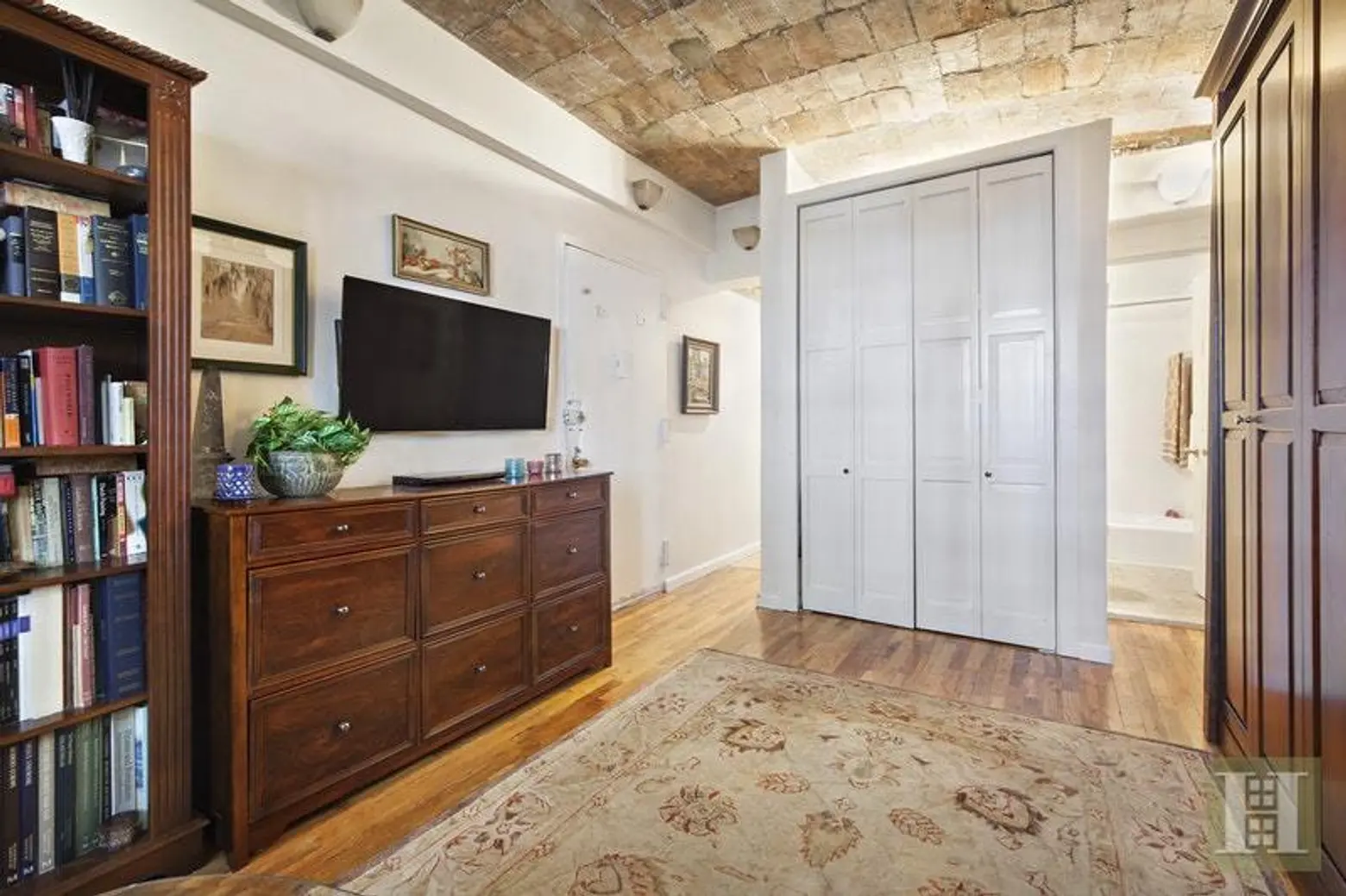
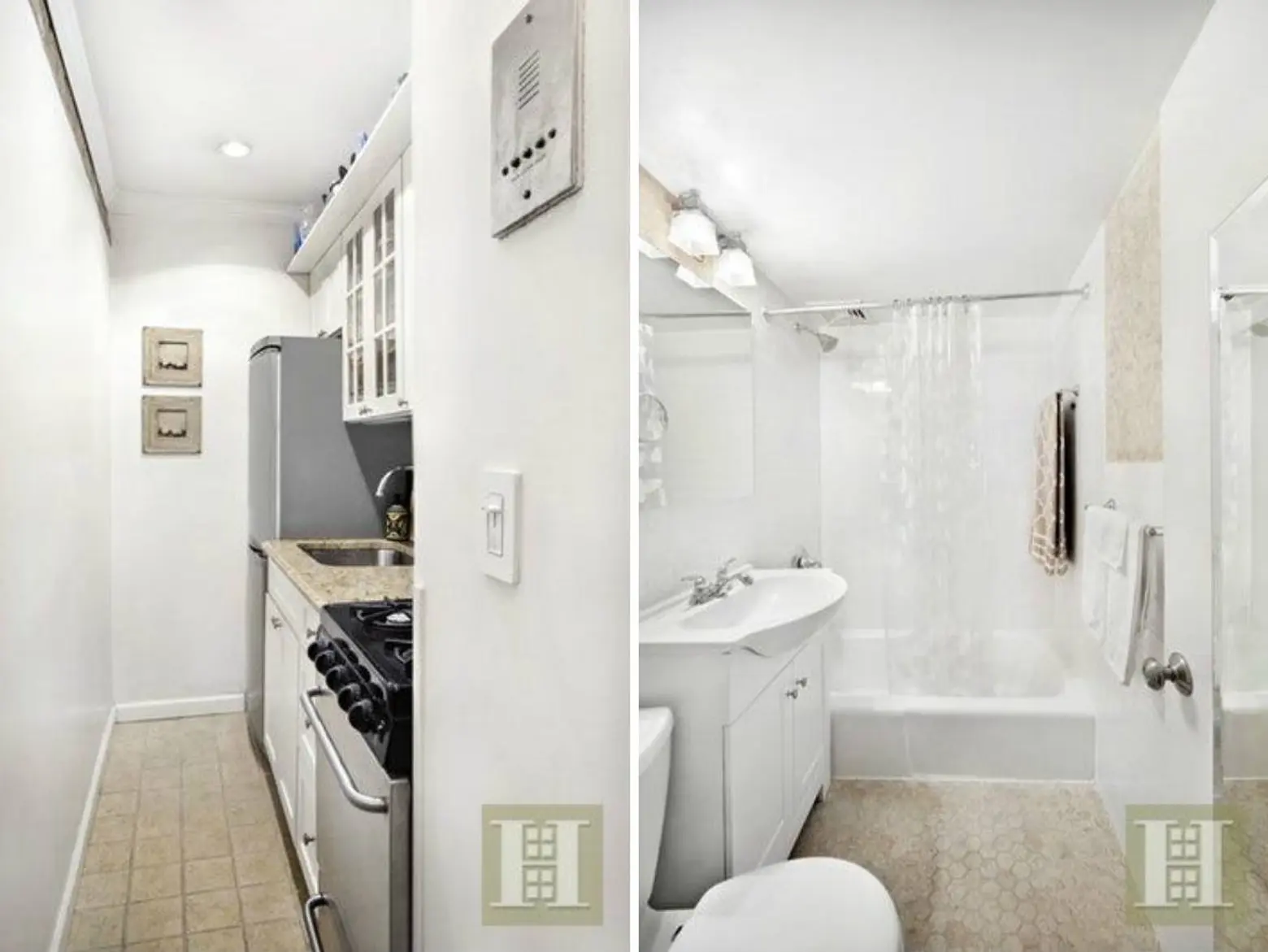
The co-op for sale at 120 West 78th Street also has a galley kitchen, a newly-appointed white bath, hardwood floors and a custom murphy bed; it’s asking a surprisingly-reasonable-for-the-neighborhood $359,000.
[Listing: 120 West 78th Street, #1A by Jill Sloane for Halstead]
[At CityRealty]
RELATED:
- Palaces for the People: Where to See the Timeless Tiled Works of Guastavino in NYC
- Star Power: Celestial ceilings and zodiac symbols in New York architecture
- The City’s Prettiest Food Emporium, Famous for Its Guastavino Tiles, Is Closing
Images courtesy of Halstead except where noted.
