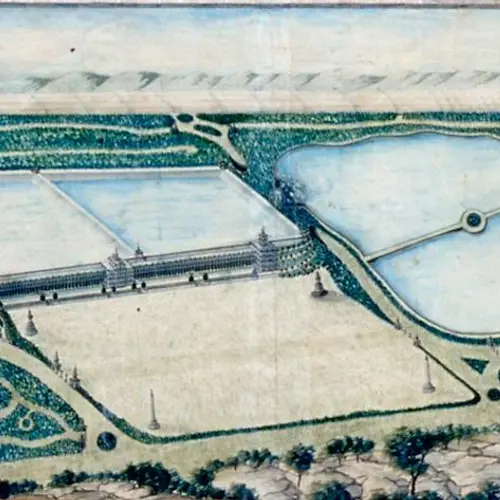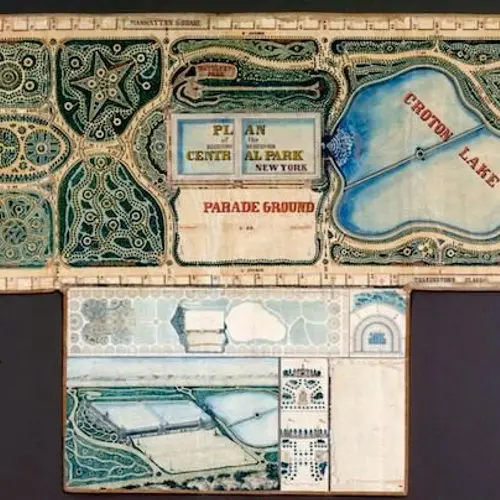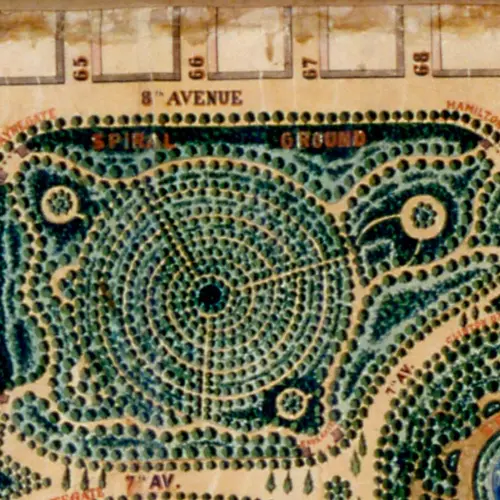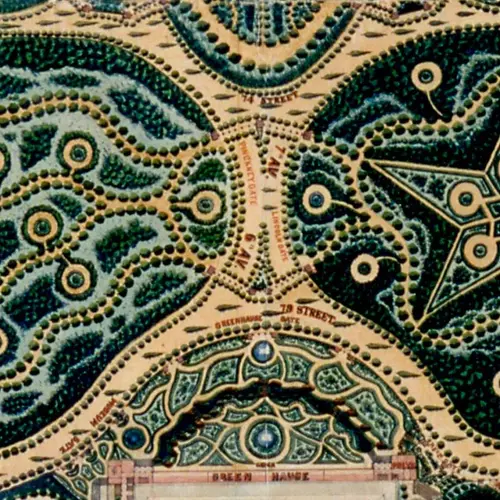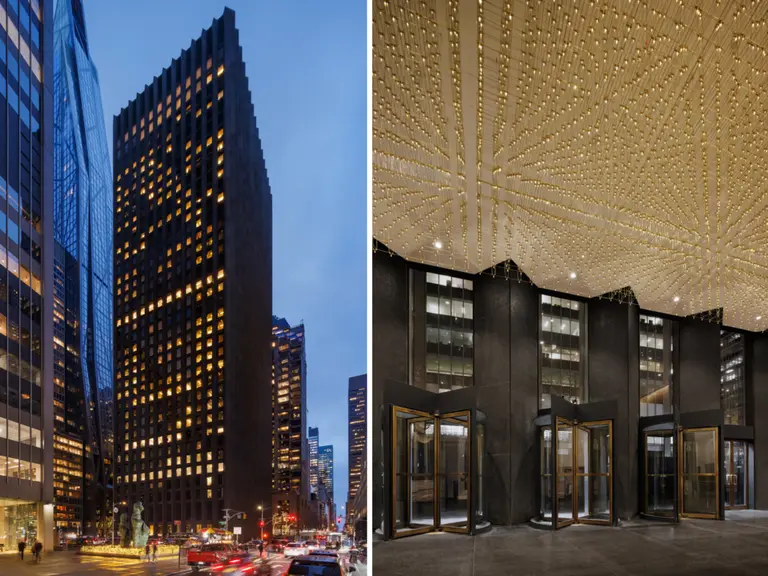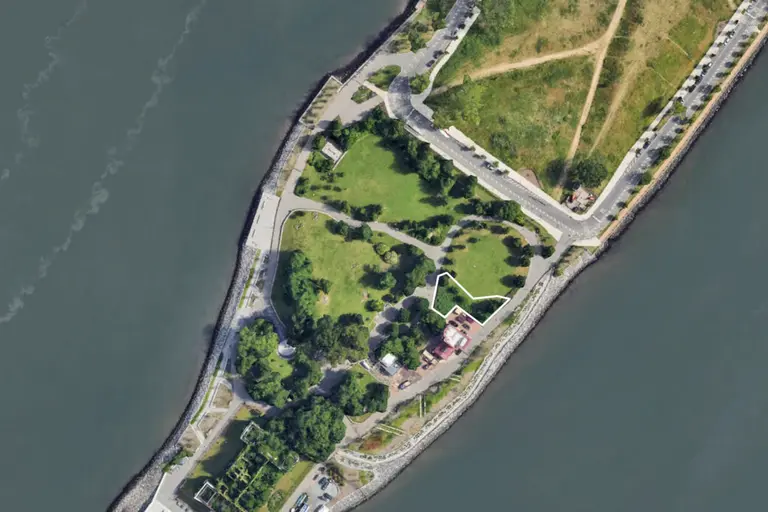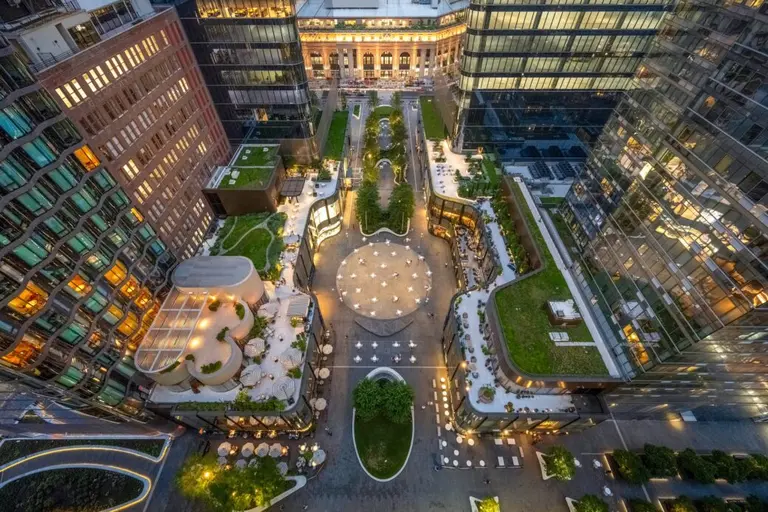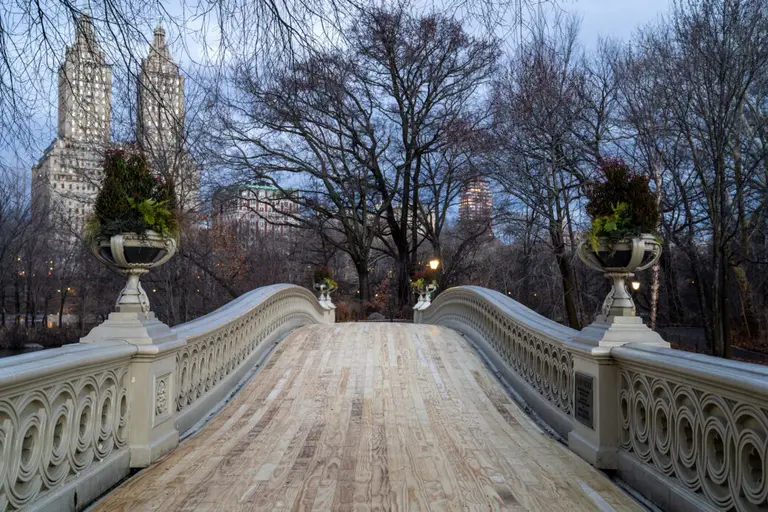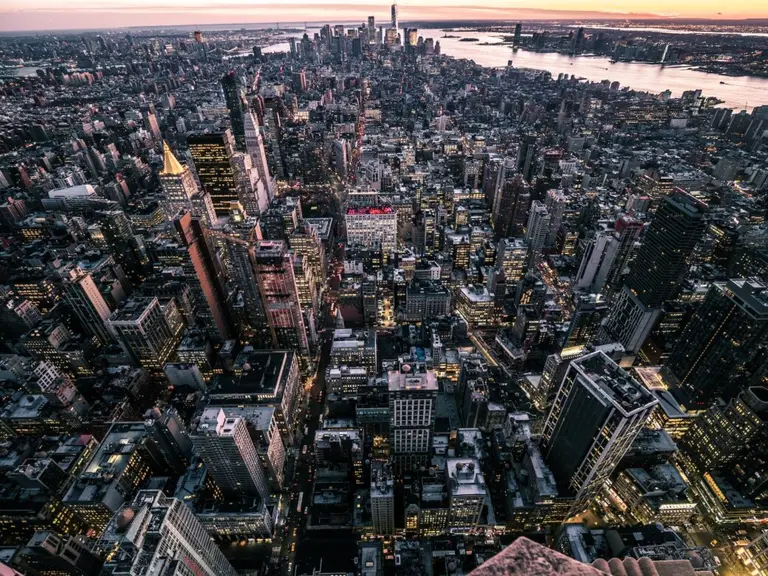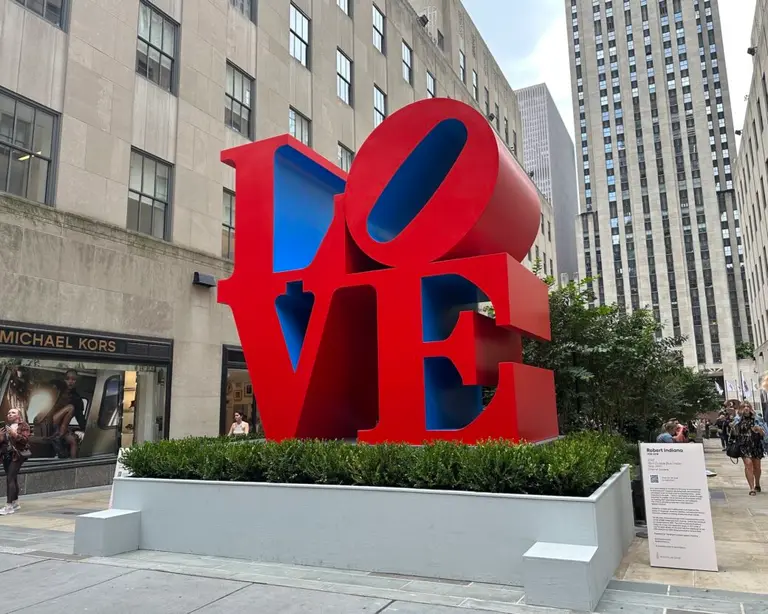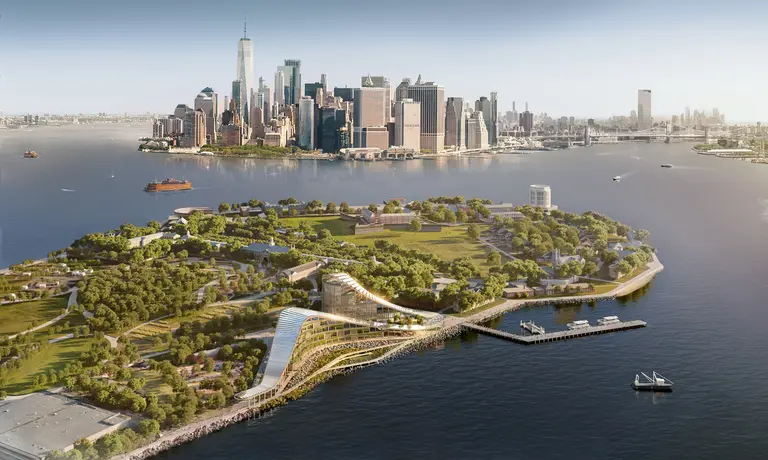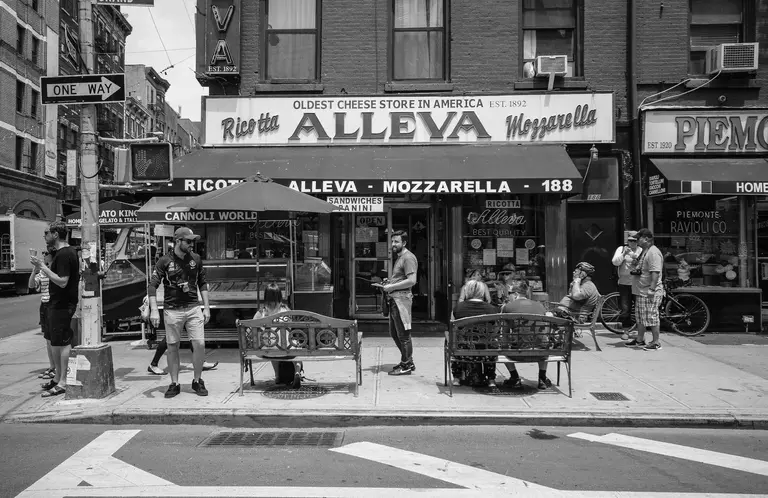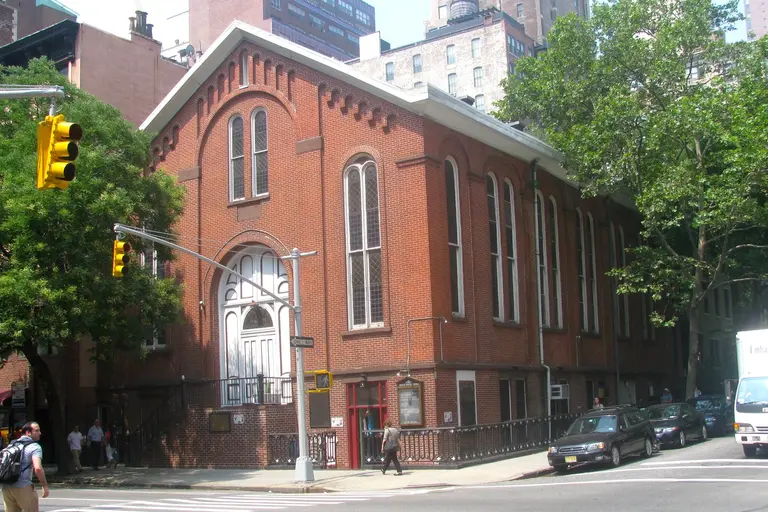A rejected design for Central Park from 1858 shows colorful, whimsical topiaries
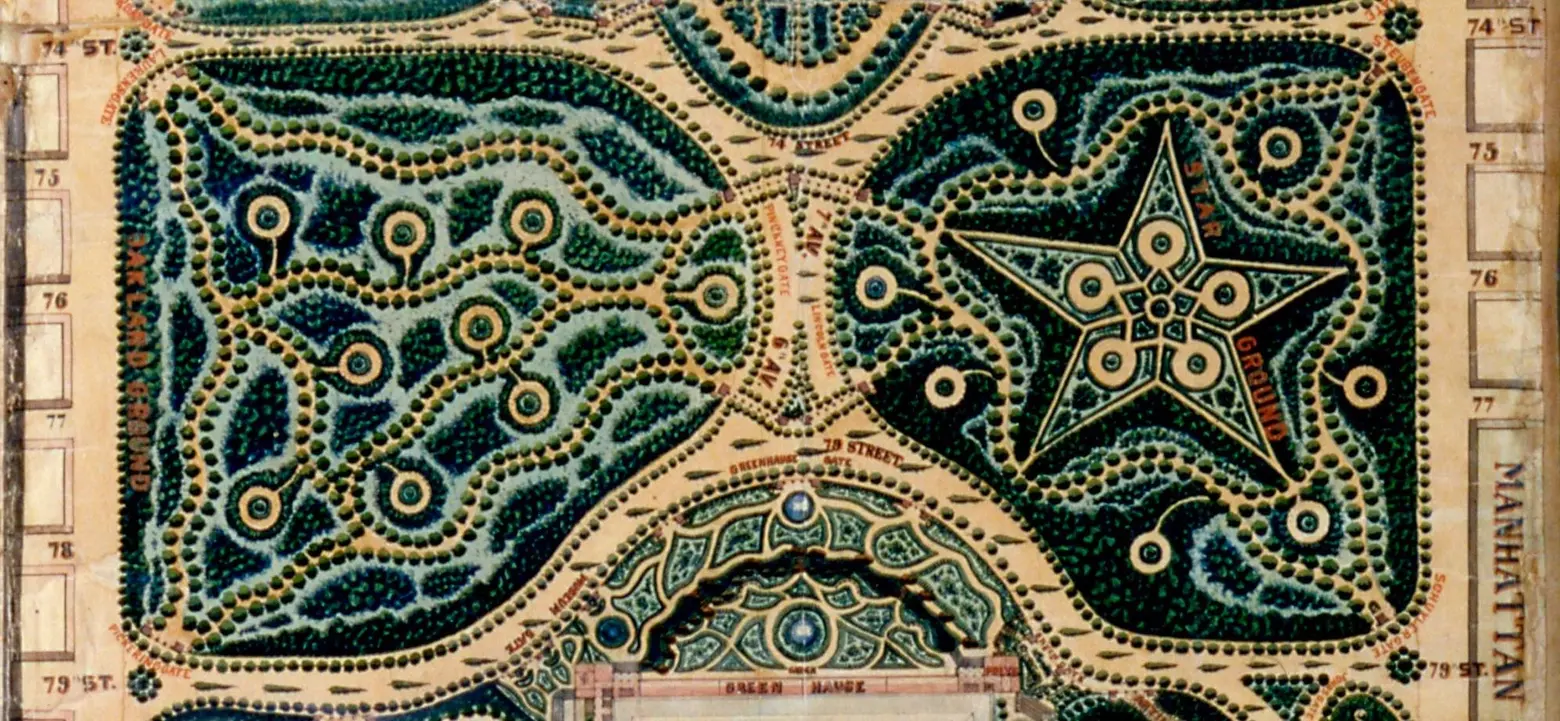
John Rink’s rejected design proposal for Central Park, via NY Historical Society
Central Park, which celebrated its 164th anniversary this month, required elaborate planning to make it what it is today: the most visited urban park in the country. New York City launched a design competition in 1857 for the development of the open space between Manhattan’s 59th and 110th Streets. Most New Yorkers know that out of 33 total entrants, the city chose Frederick Law Olmsted and Calvert Vaux’s “Greensward Plan.” However, just five of the losing designs survived and can be seen at the New York Historical Society. One particularly unique design was submitted by park engineer John Rink, who planned Central Park to be highly decorated with whimsically shaped sections dominated by topiaries (h/t Slate).
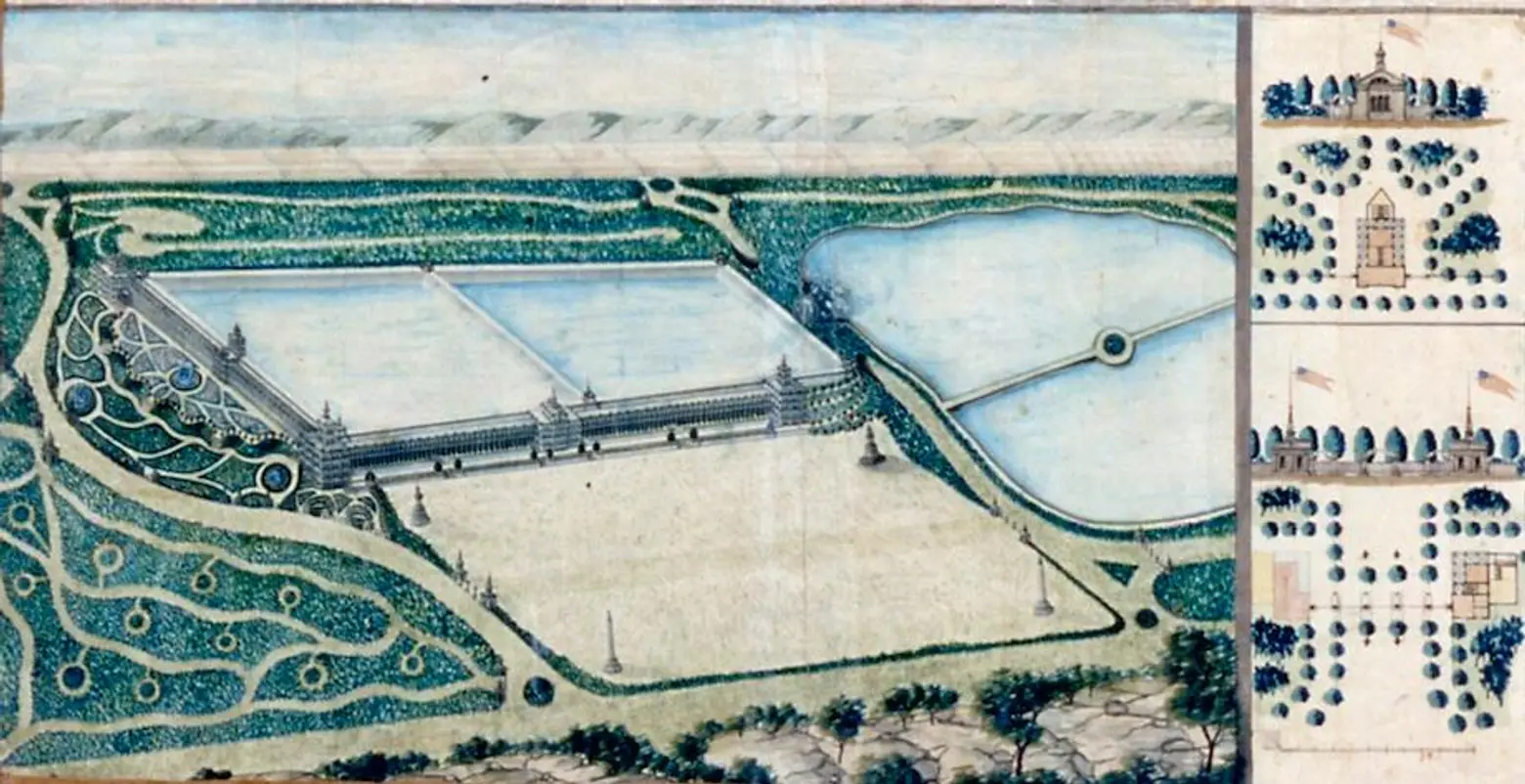
John Rink’s “Plan of the Central Park: New York” via NY Historical Society
Rink’s 1858 design, which stretches eight-and-a-half feet long, was lost for years until it was discovered in an attic in 2008. Instead of working with the natural topography, Rink planned many gardens and topiaries without any green, open spaces. He labeled almost every part of the park, including roads and gates, named after U.S. presidents.
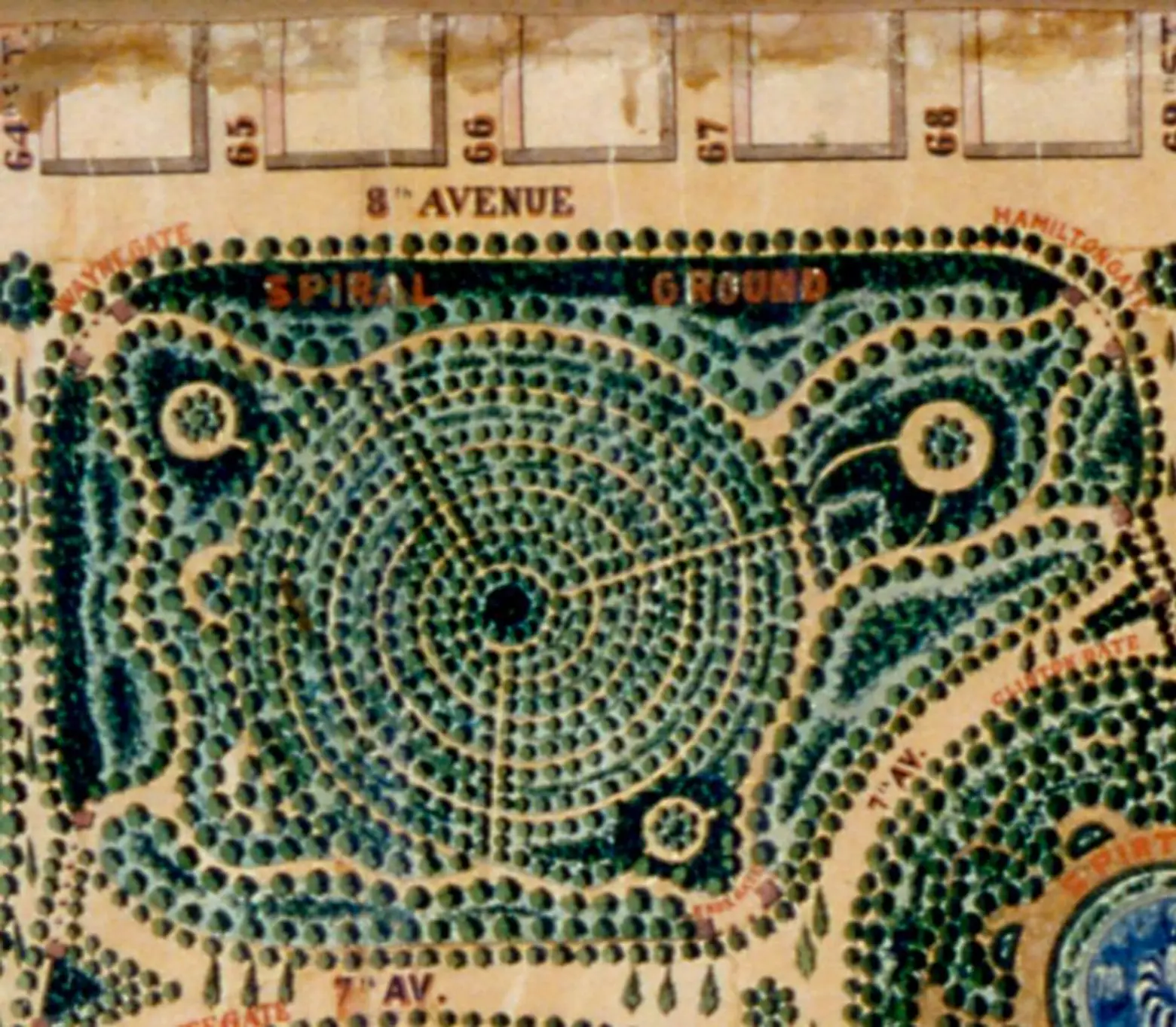
John Rink’s “Plan of the Central Park: New York” via NY Historical Society
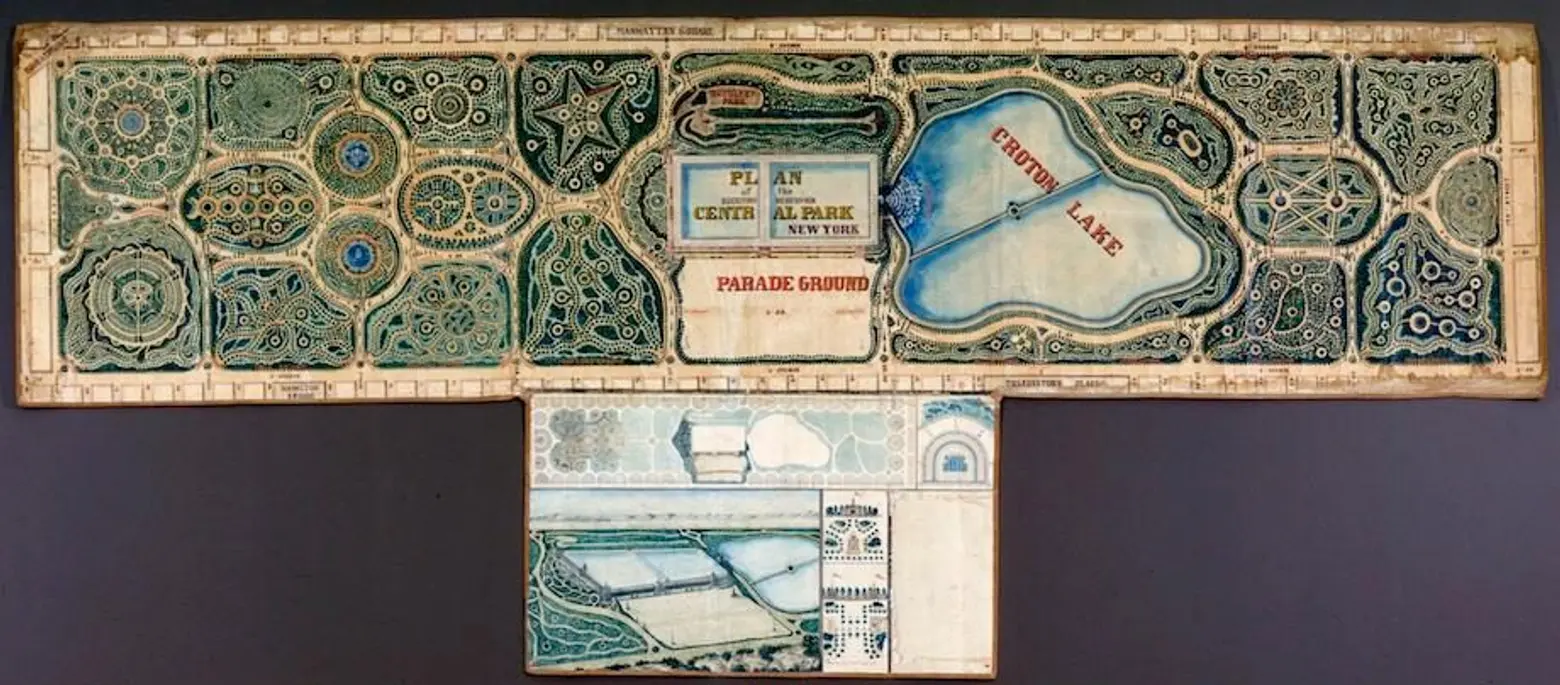
John Rink’s “Plan of the Central Park: New York” via NY Historical Society
The fancy and formal gardens have names designated by their shapes, like the Star Ground and Spiral Ground. It seems the designer was inspired by the style of Versailles, with its elaborate, structured topiary gardens. According to the Historical Society, Rink submitted two versions of his plan; this ornate and colorful one and another that required India ink and sepia, which has since been lost.
At the bottom of the plan, a folded-out section shows Rink’s idea for a large, two-winged museum that would surround the eastern and southern sides of the reservoir. Today, the Metropolitan Museum of Art sits at Fifth Avenue and 82nd Street, a similar design that rivals the museum from Rink’s plan.
[Via Slate]
RELATED:
