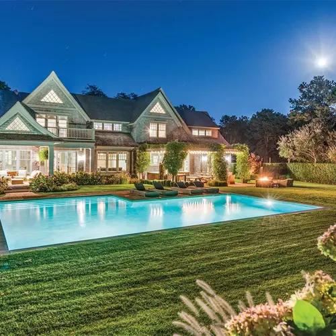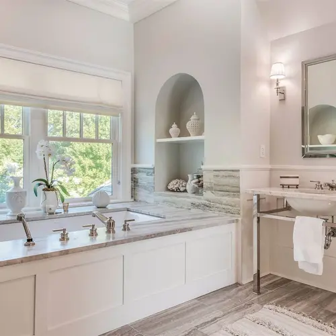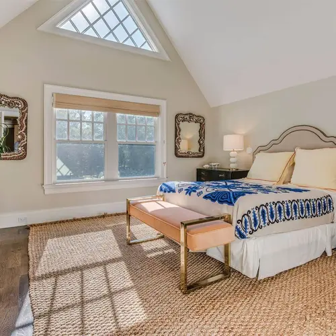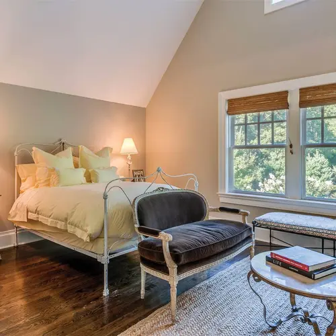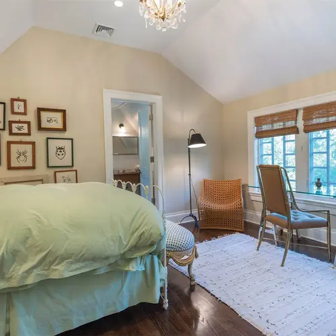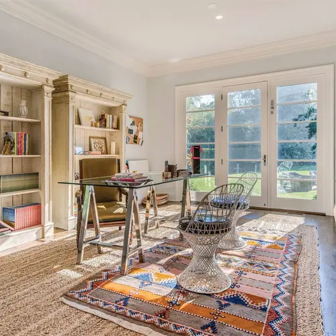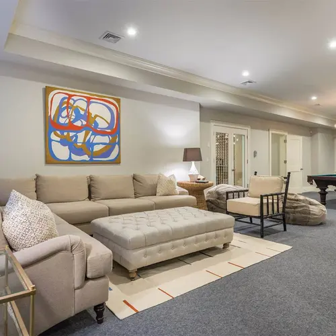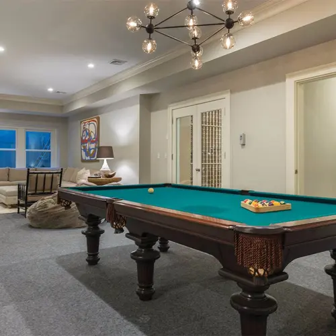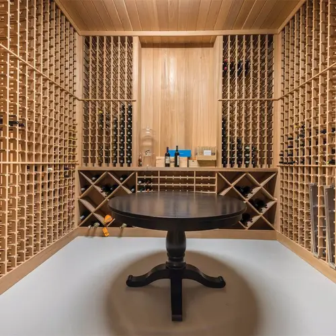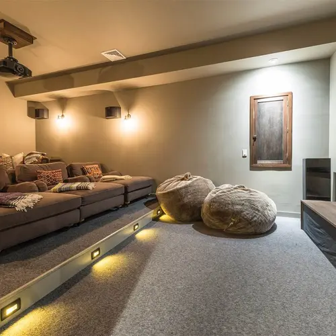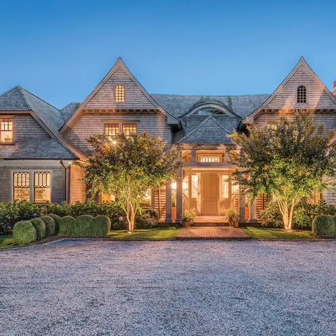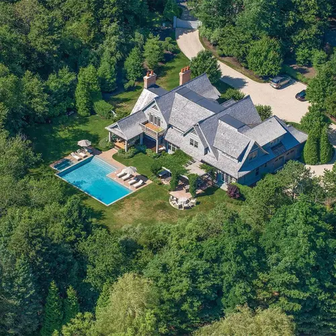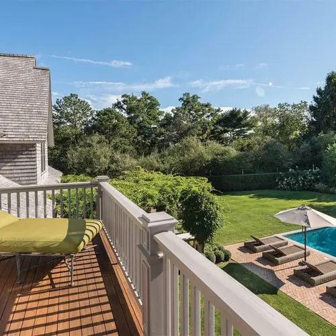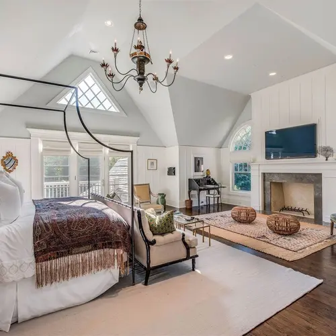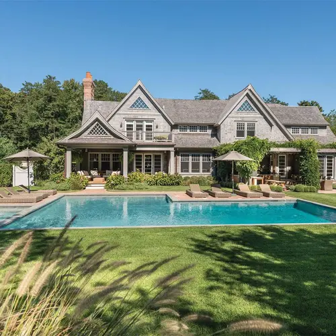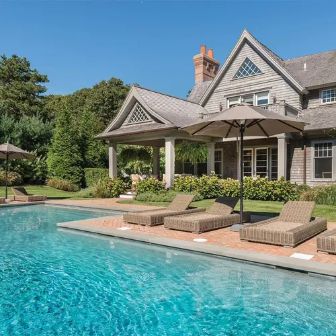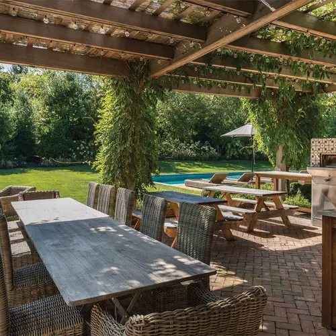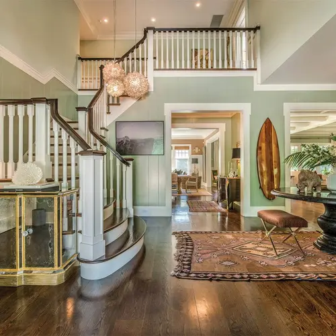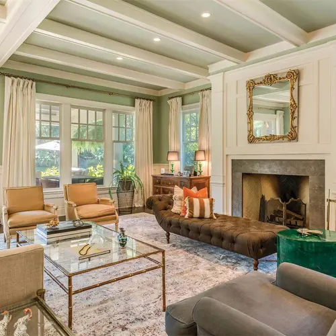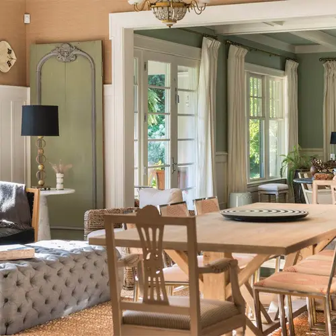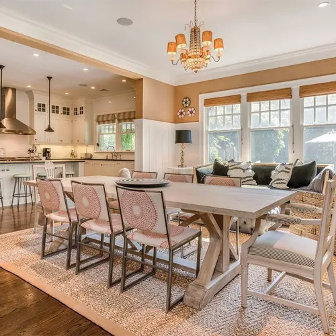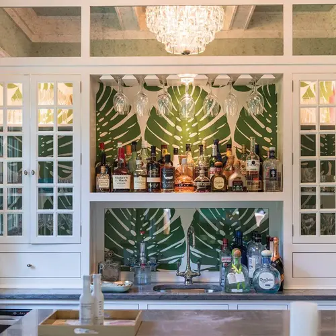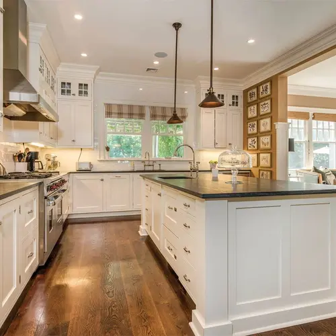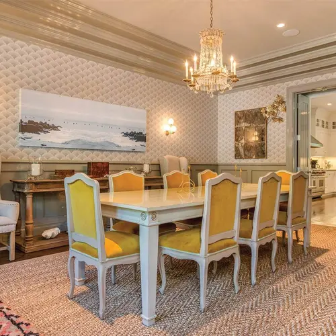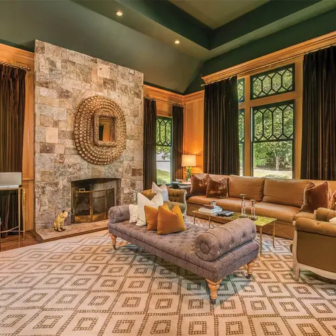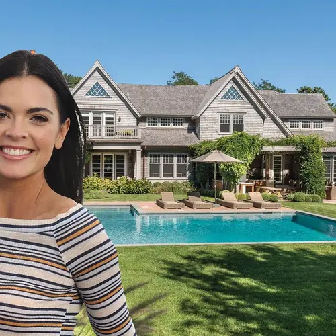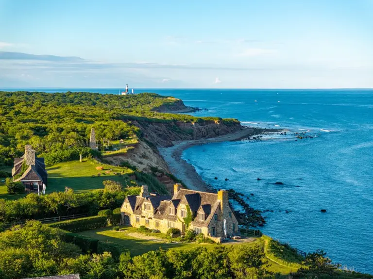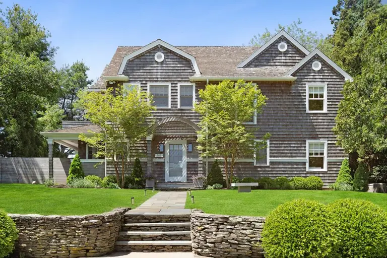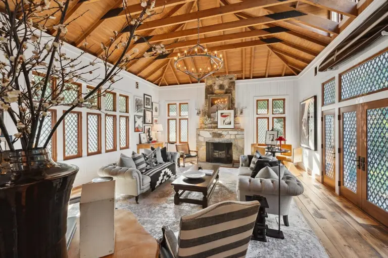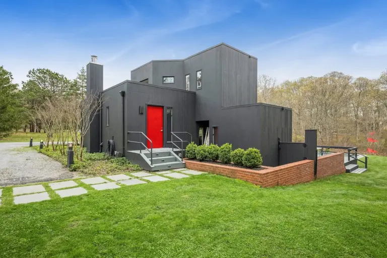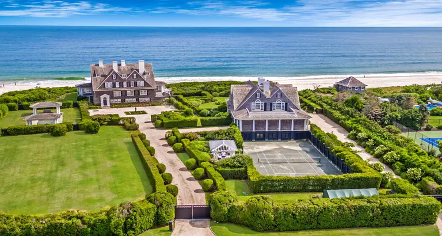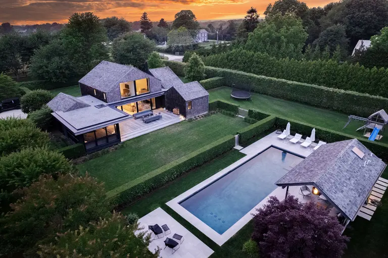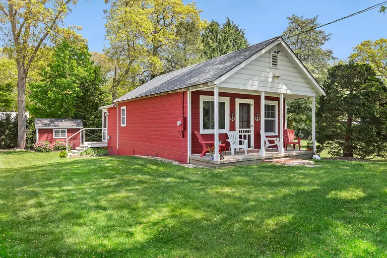Food Network darling Katie Lee selling decked-out Hamptons estate for $5.5M
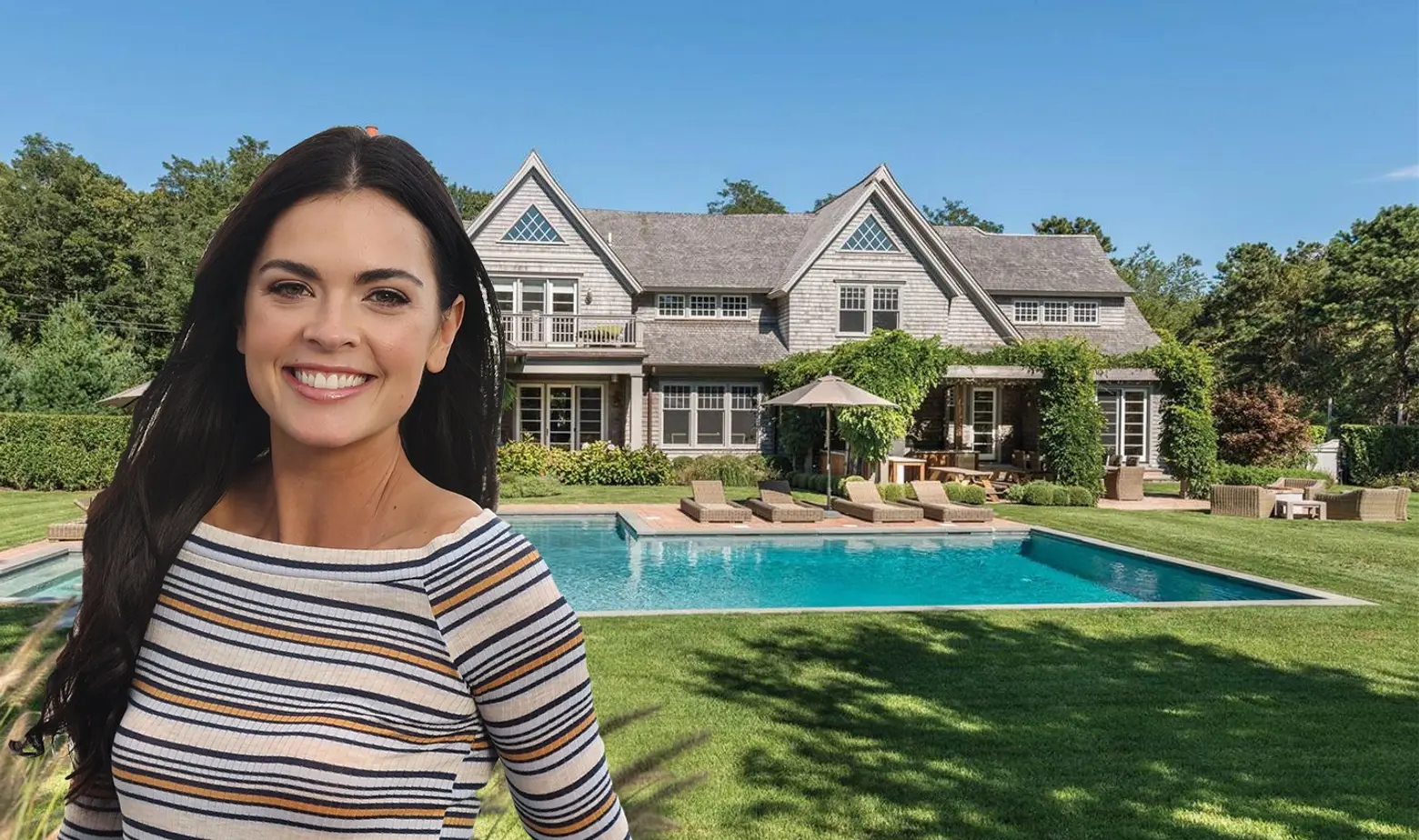
In a recent Instagram post, Food Network’s Katie Lee revealed how she’s able to feast on lobster rolls and fried chicken seemingly every day–with daily two-hour workouts in her Water Mill home’s custom Tracy Anderson gym. In addition to the studio, “The Kitchen” co-host, cookbook author, and ex-wife of Billy Joel, decked out her Hamptons estate with a full outdoor kitchen complete with a pizza oven, climate-controlled wine cellar, home theater with stadium seating, and 42-foot-long heated pool. Lee first tried to unload the home two summers ago for $6.5 million, but now that she’s become a much more recognizable lifestyle influencer and has her own Cooking Channel show, “Beach Bites,” she seems more eager to move on, re-listing the property and reducing the price to $5.5 million (h/t NYP).
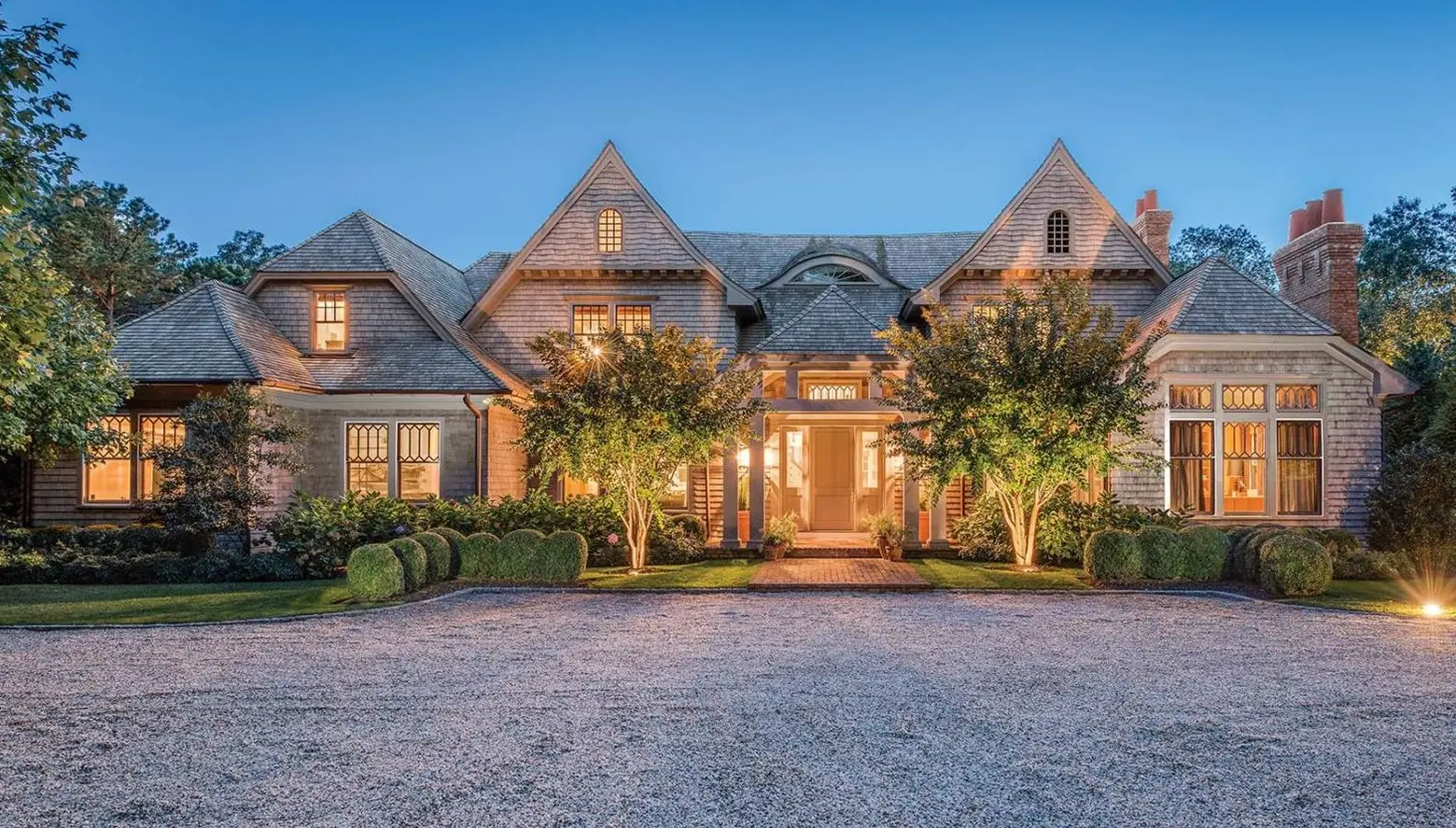
The 6,325-square-foot, seven-bedroom home sits on 1.84 acres and was built in 2010 by architect Fred Throo. Lee purchased it for just $3.5 million after splitting with Joel in 2011.
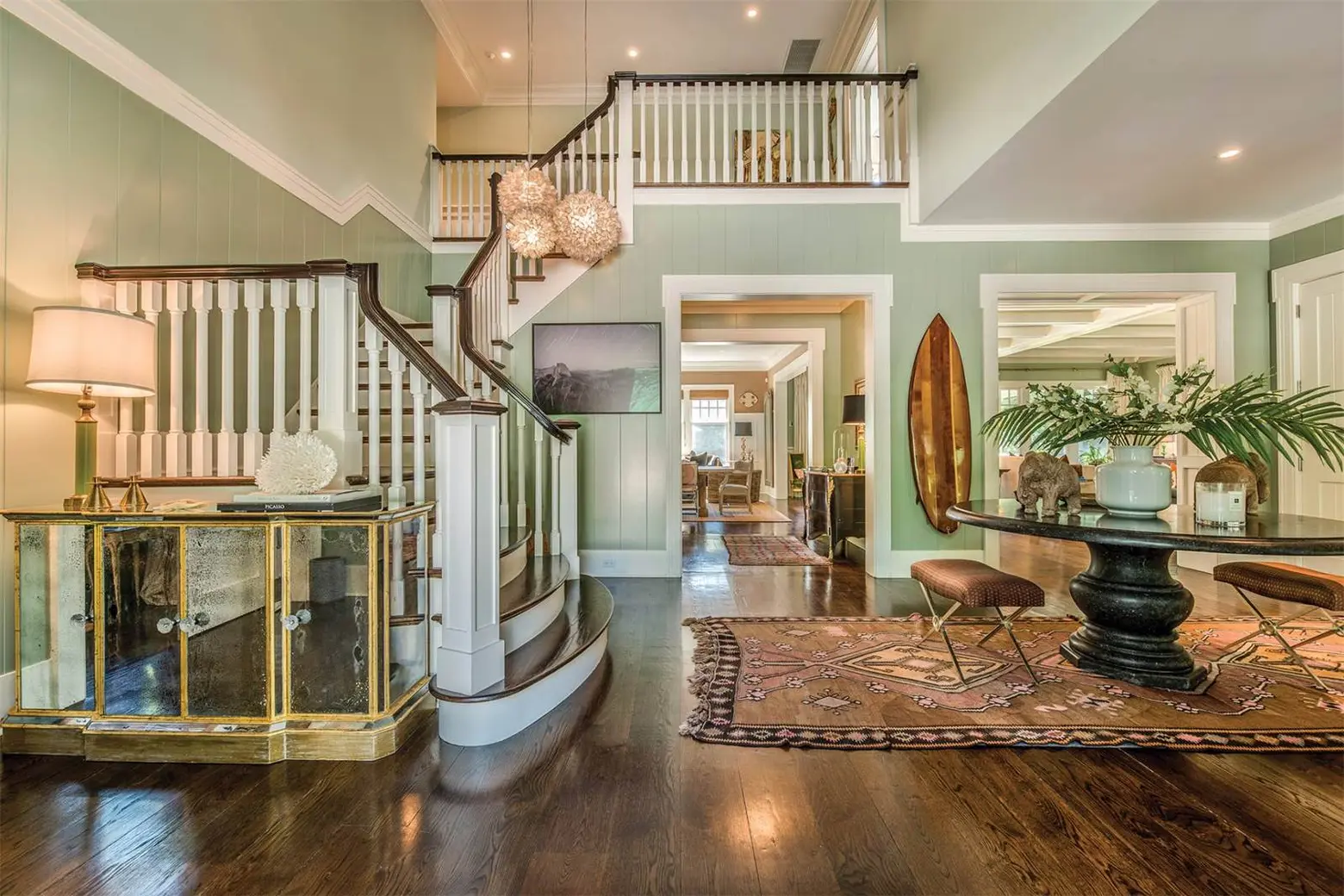
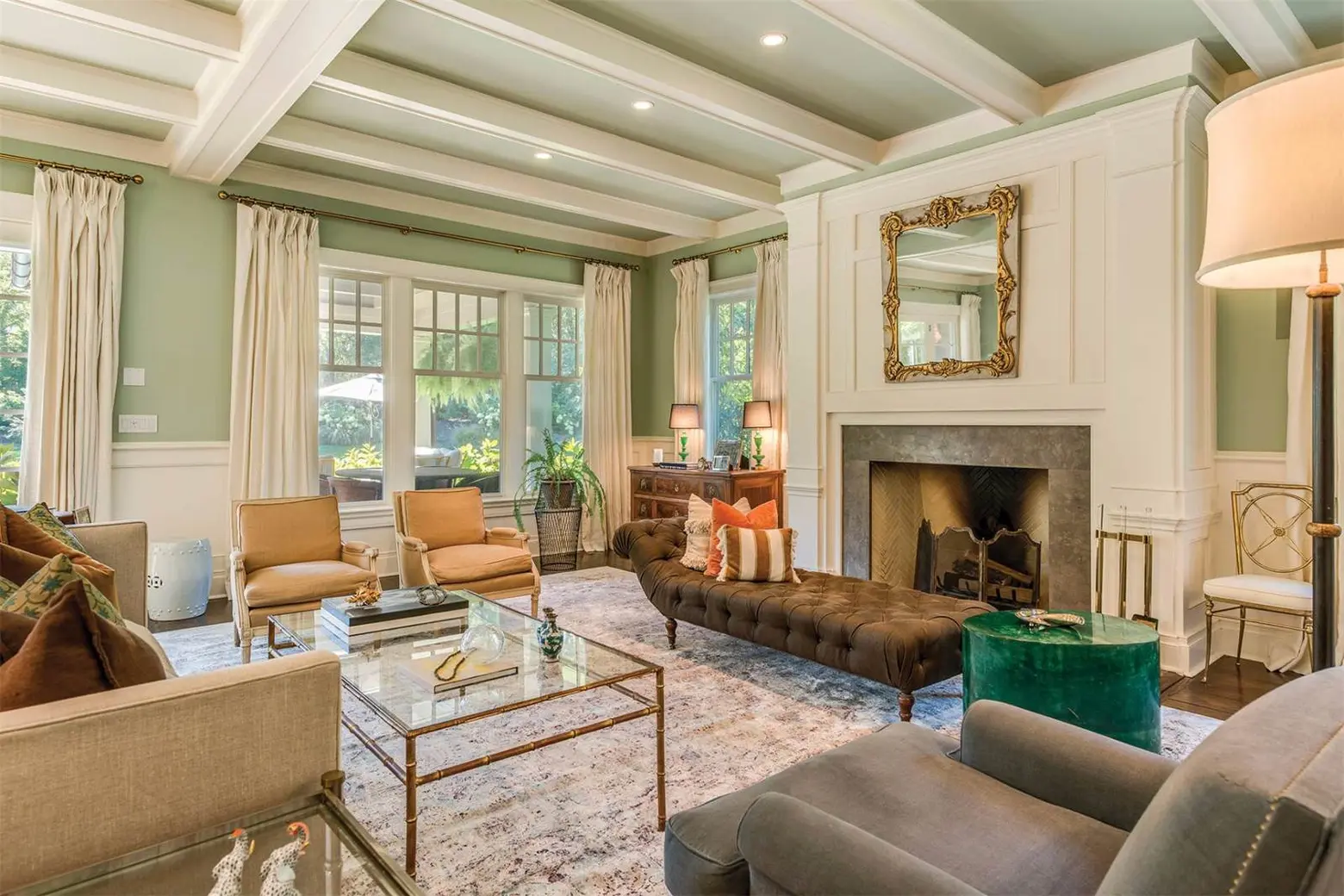
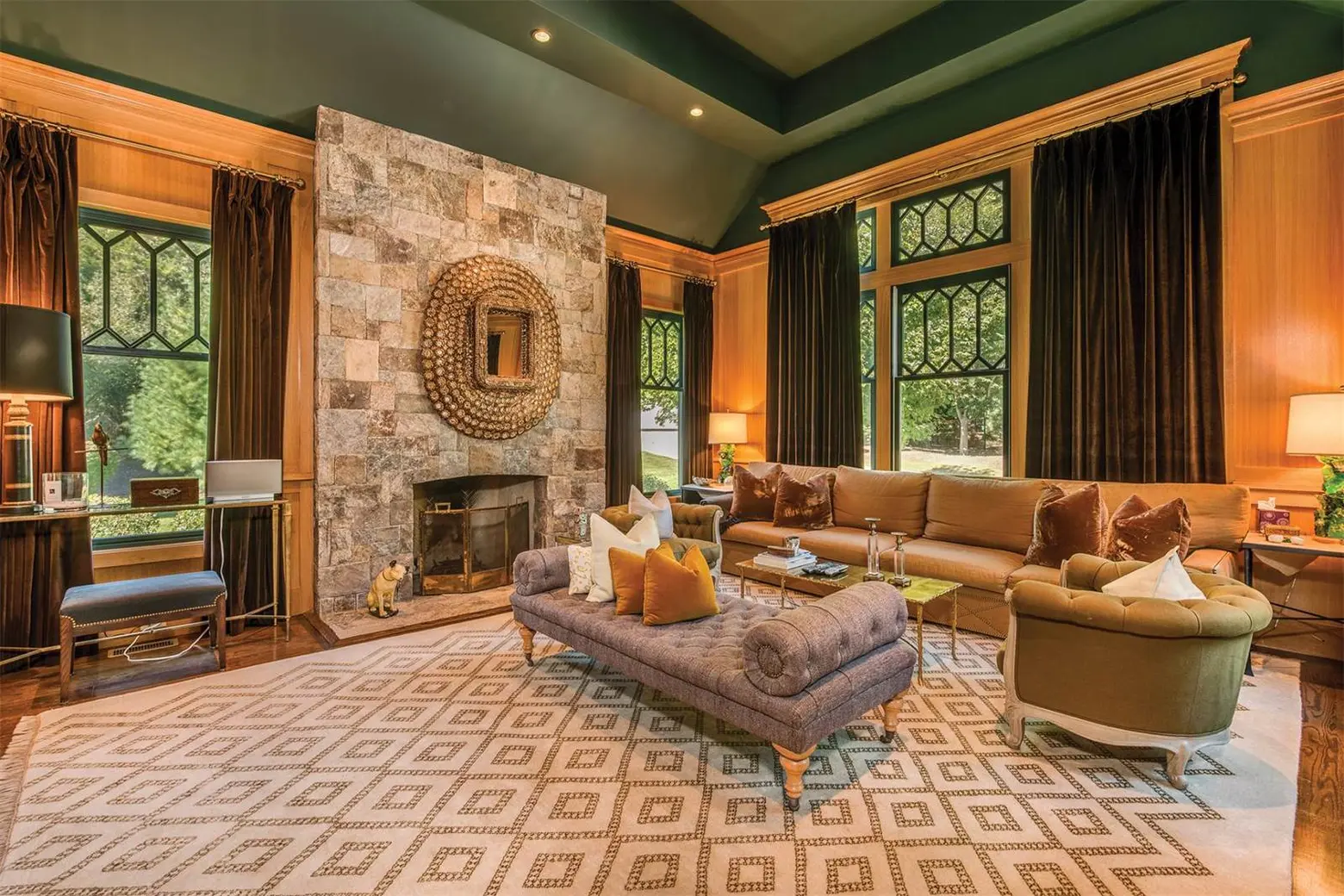
The interiors were custom designed for Lee by her friend and designer Nate Berkus, who helped her achieve her goal of created a comfortable, relaxed home. He used beachy mint greens in the double-height foyer and living room and a darker hue with heavier furniture and decor in the library, which also boasts a stone fireplace, custom cabinets, and built-in shelving.
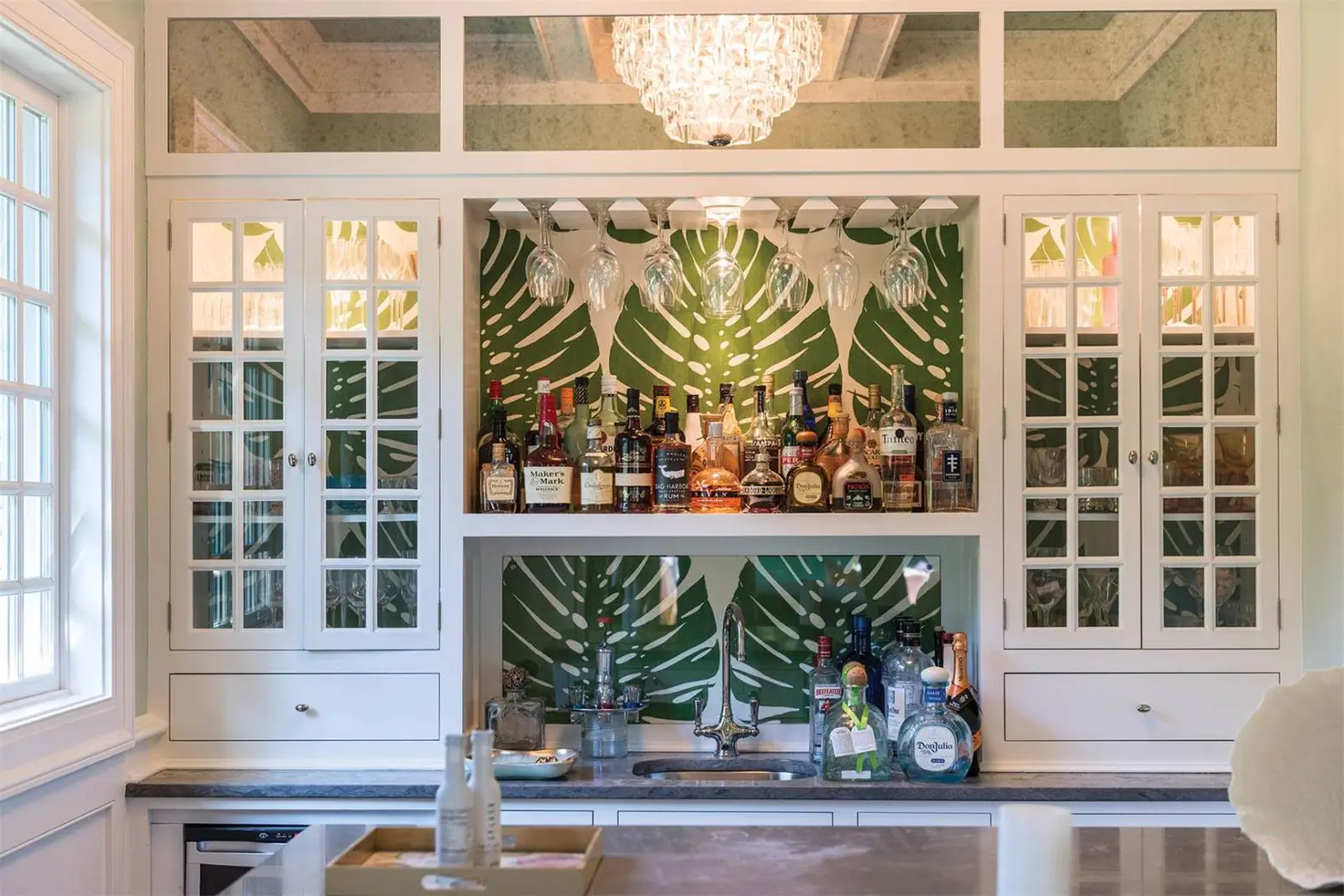
Off the living room is a mirror-backed wet bar that’s adjacent to the French doors that lead outside.
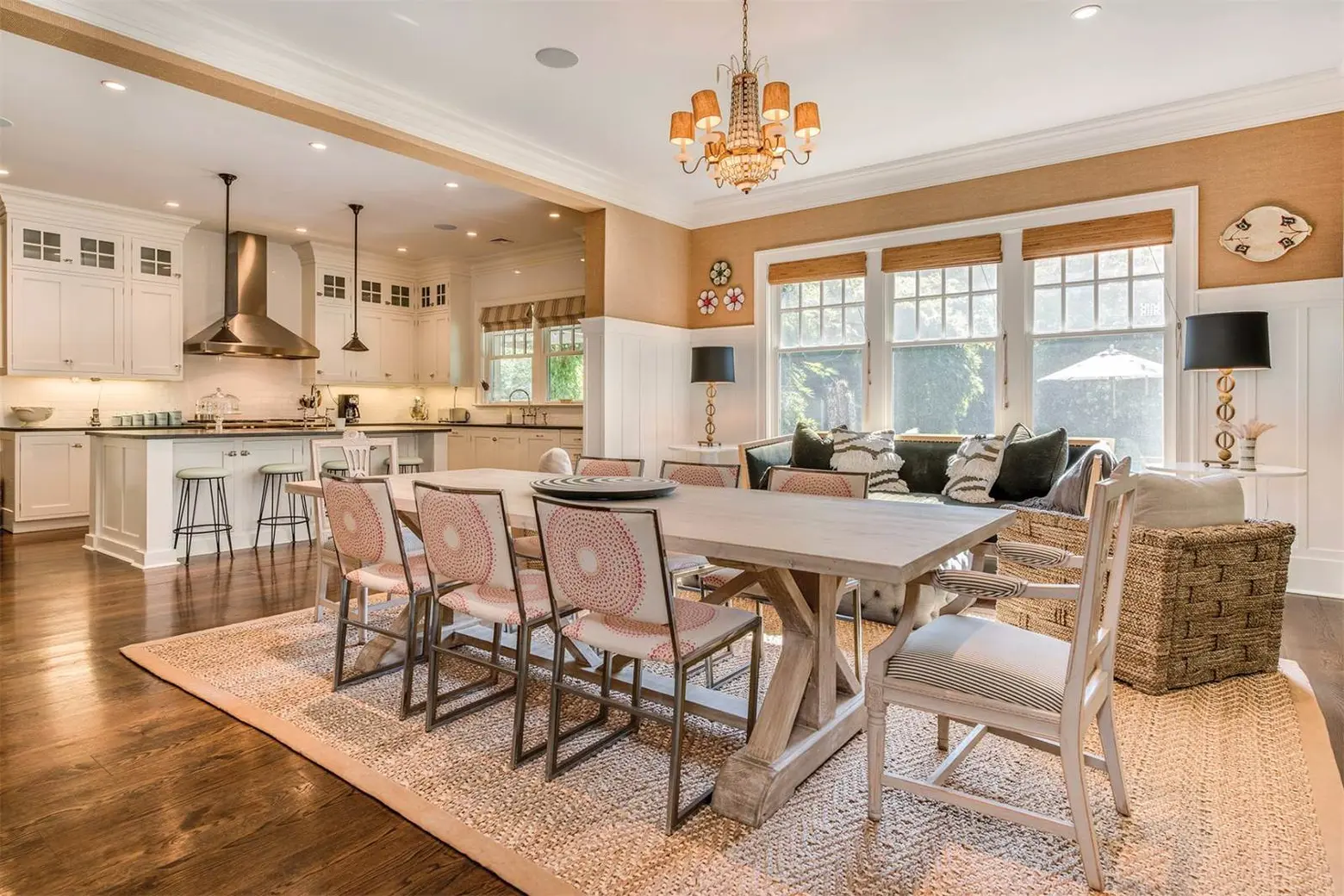
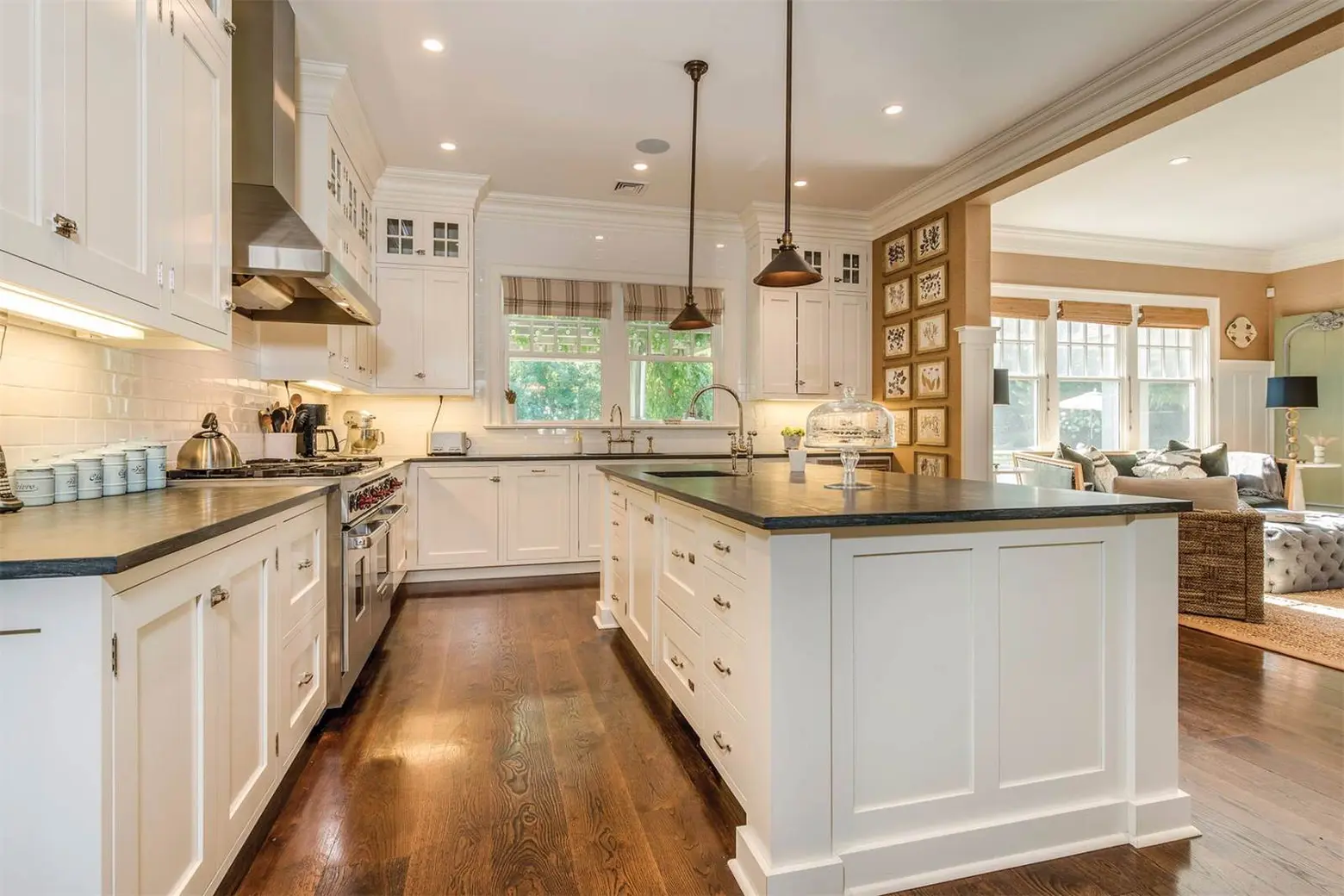
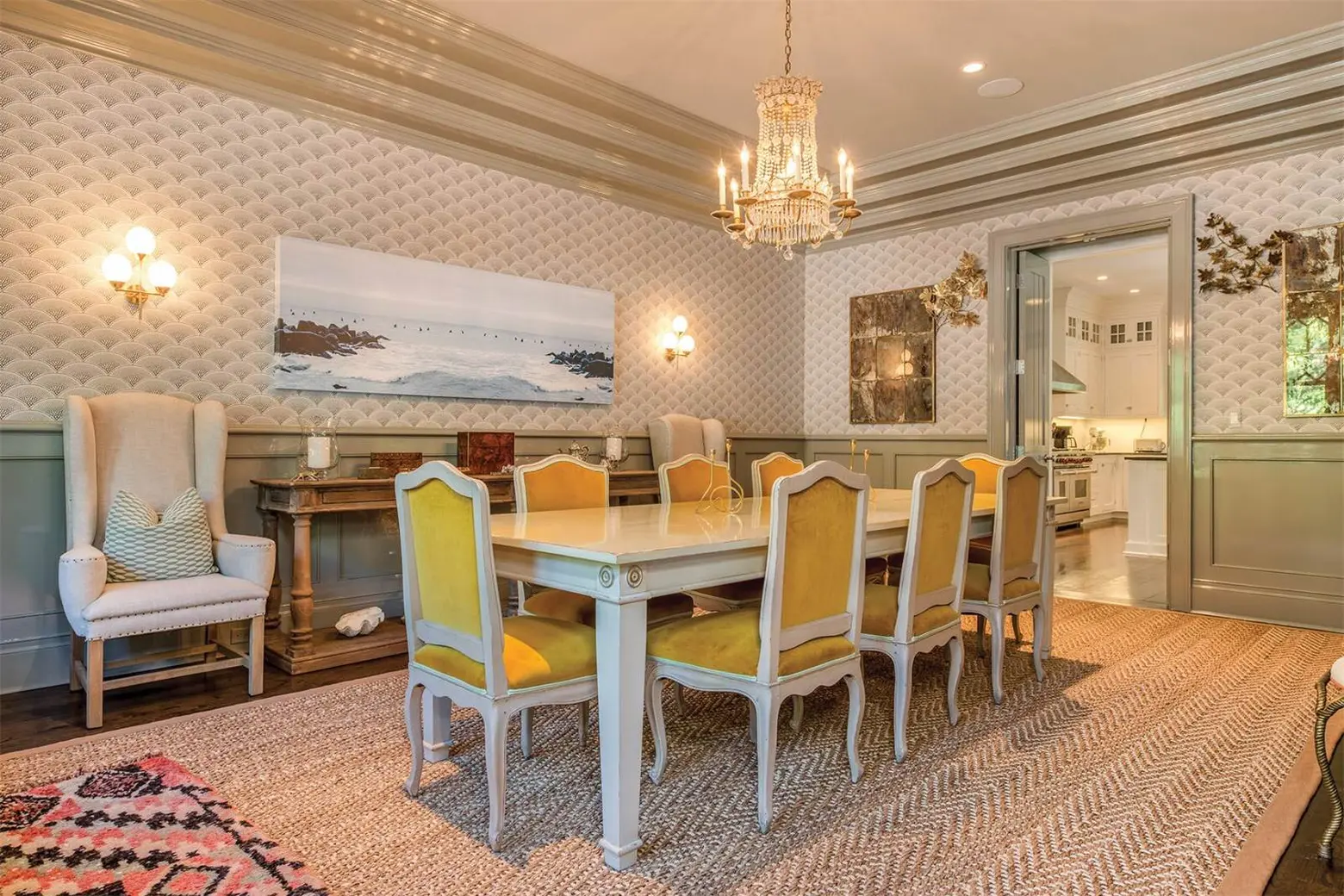
The kitchen is unsurprisingly high-end, with stainless steel appliances, a third oven, restaurant-grade stove, and butler’s pantry. It leads into the formal dining room.
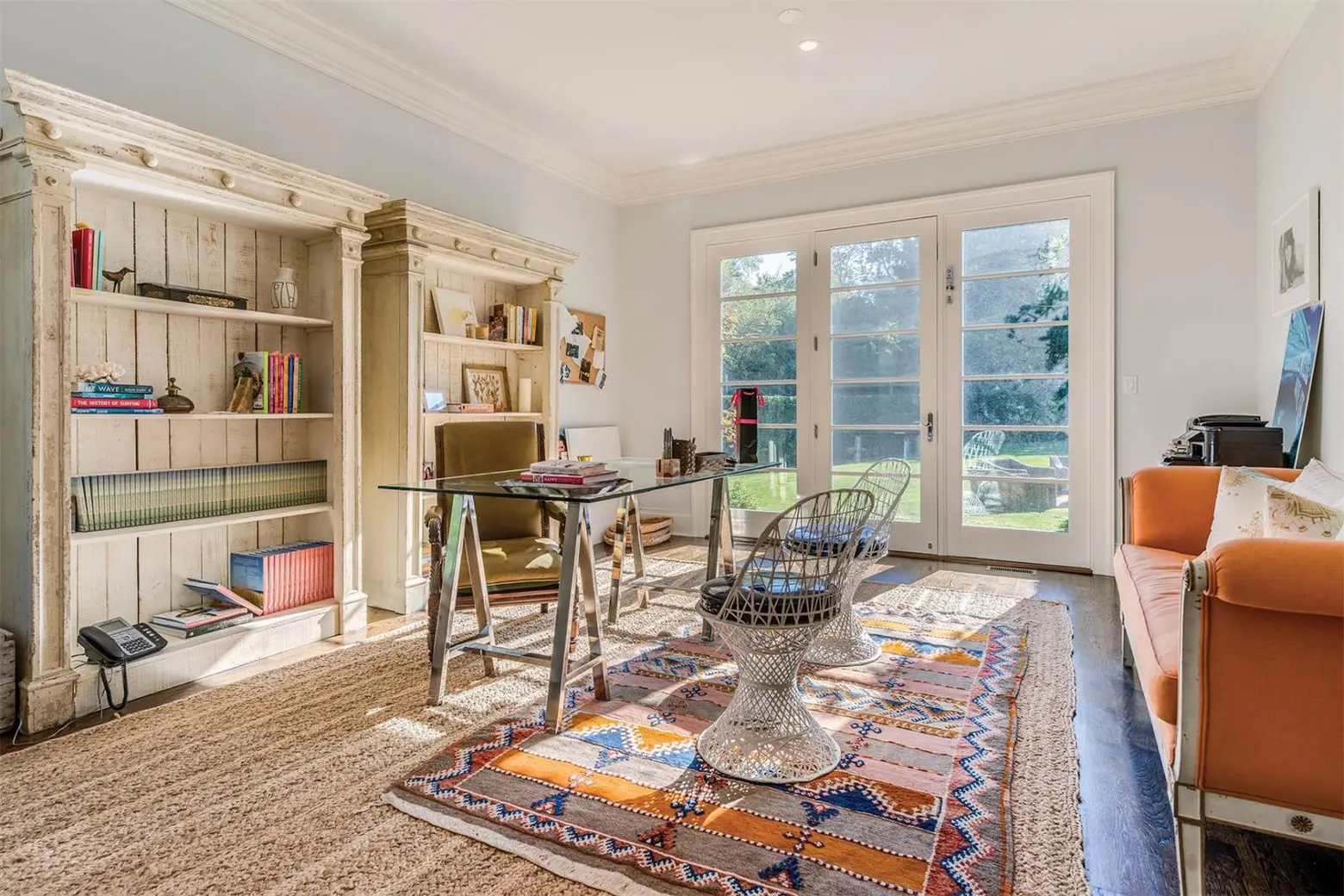
Also on the first floor is a guest suite, which appears to be set up as Katie’s office.
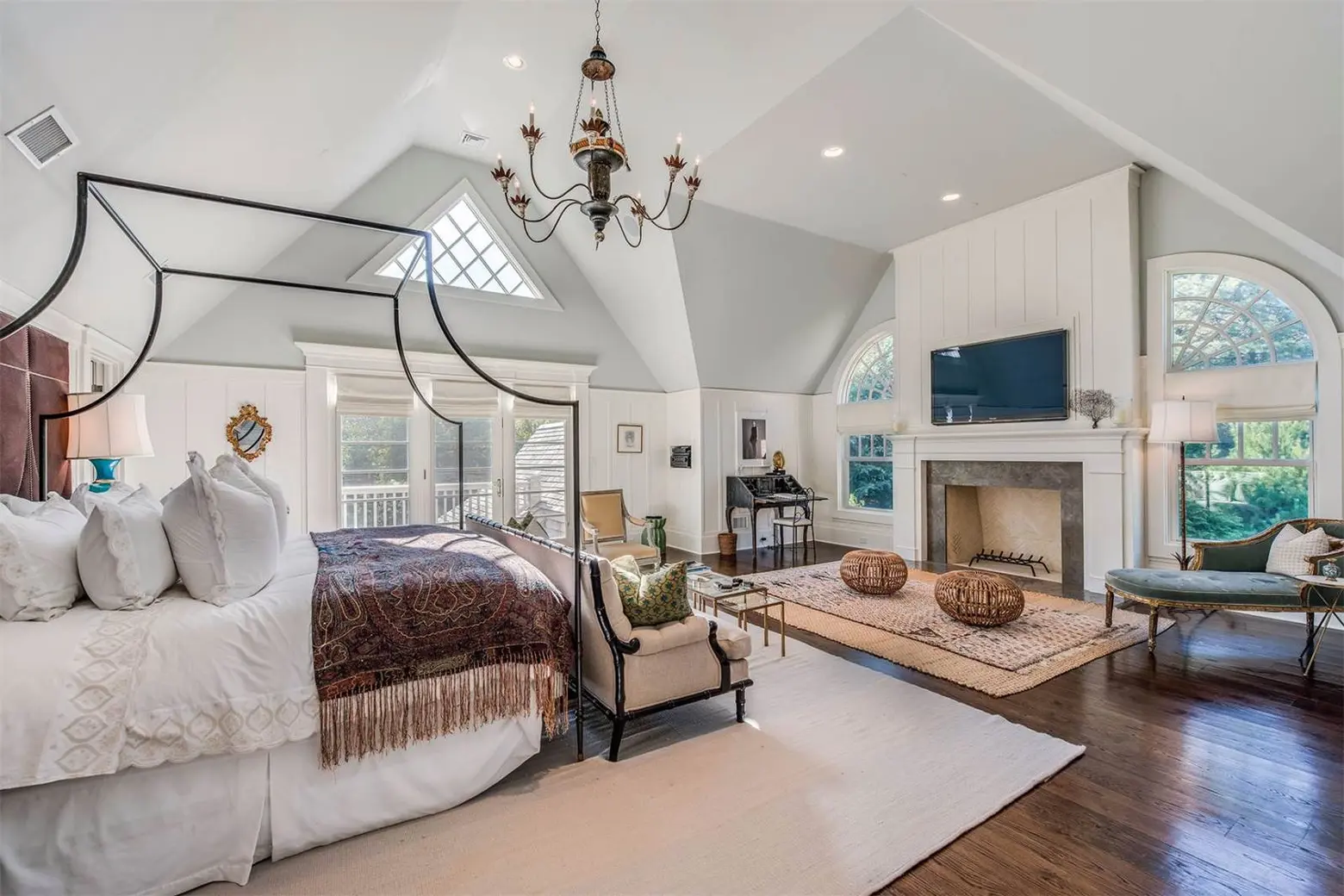
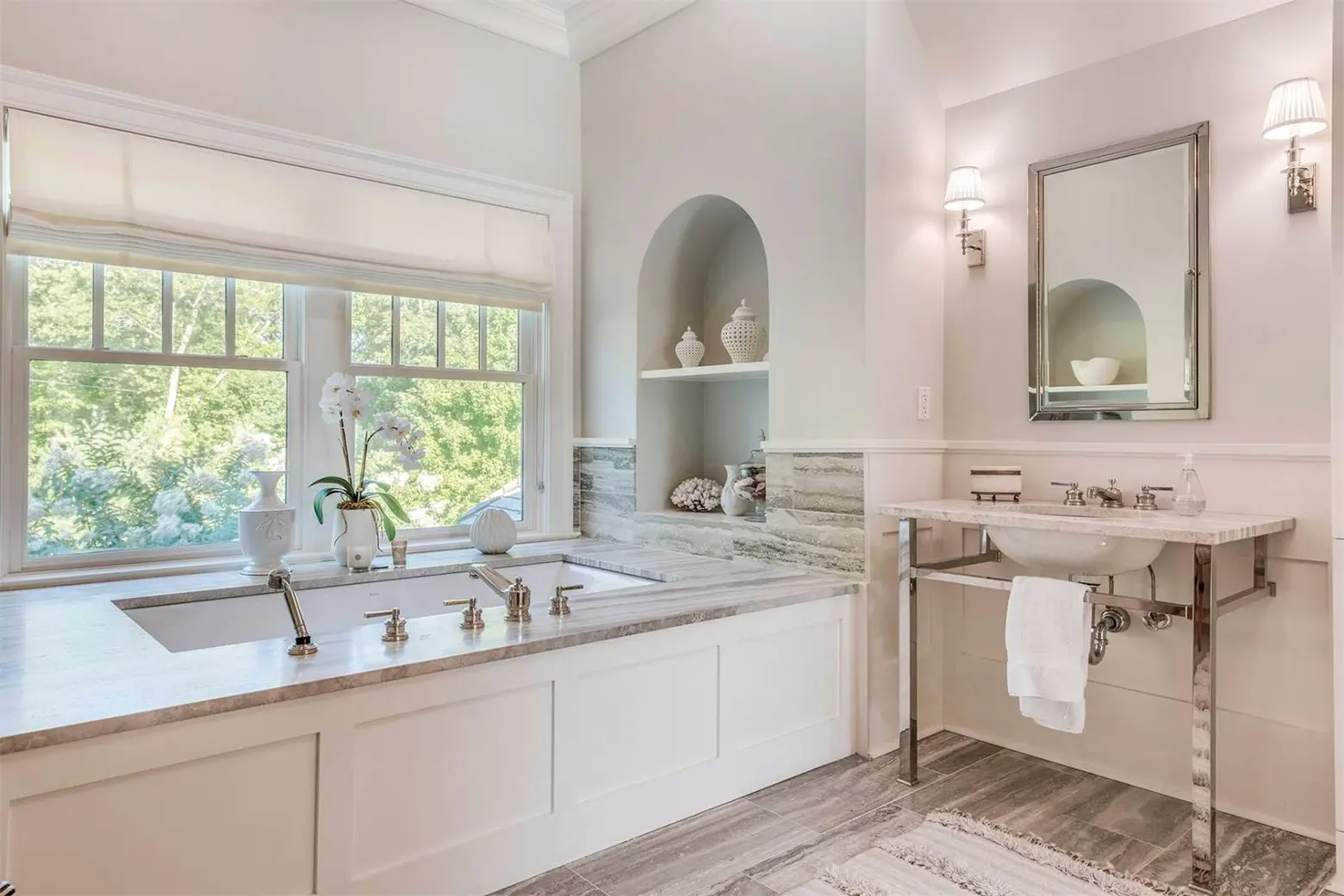
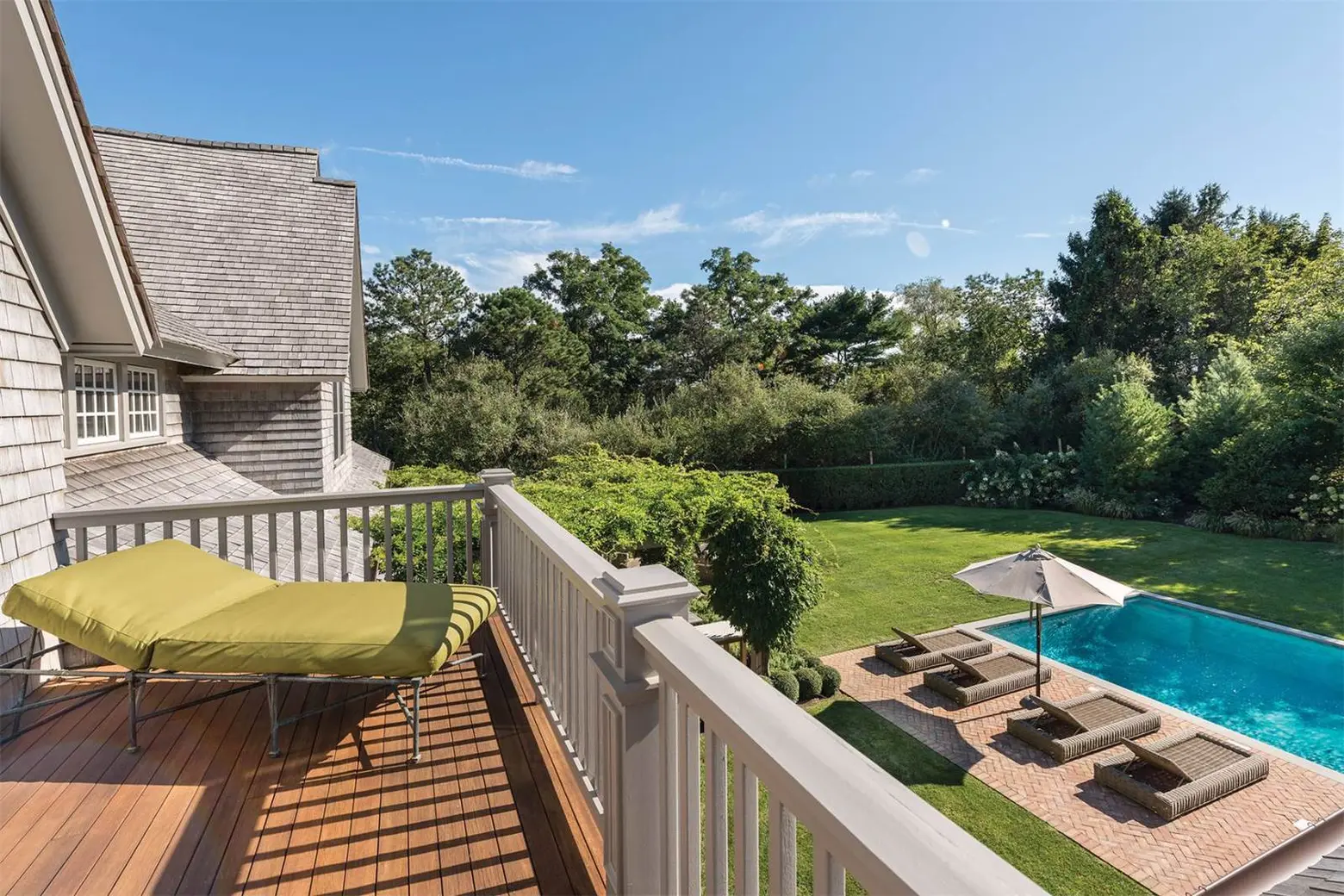
Upstairs, the master suite has vaulted ceilings, double-height windows, a fireplace, and its own balcony. It also boasts a huge walk-in closet and en-suite bath with stone flooring and vanities, deep spa tub, and frameless glass-enclosed shower.
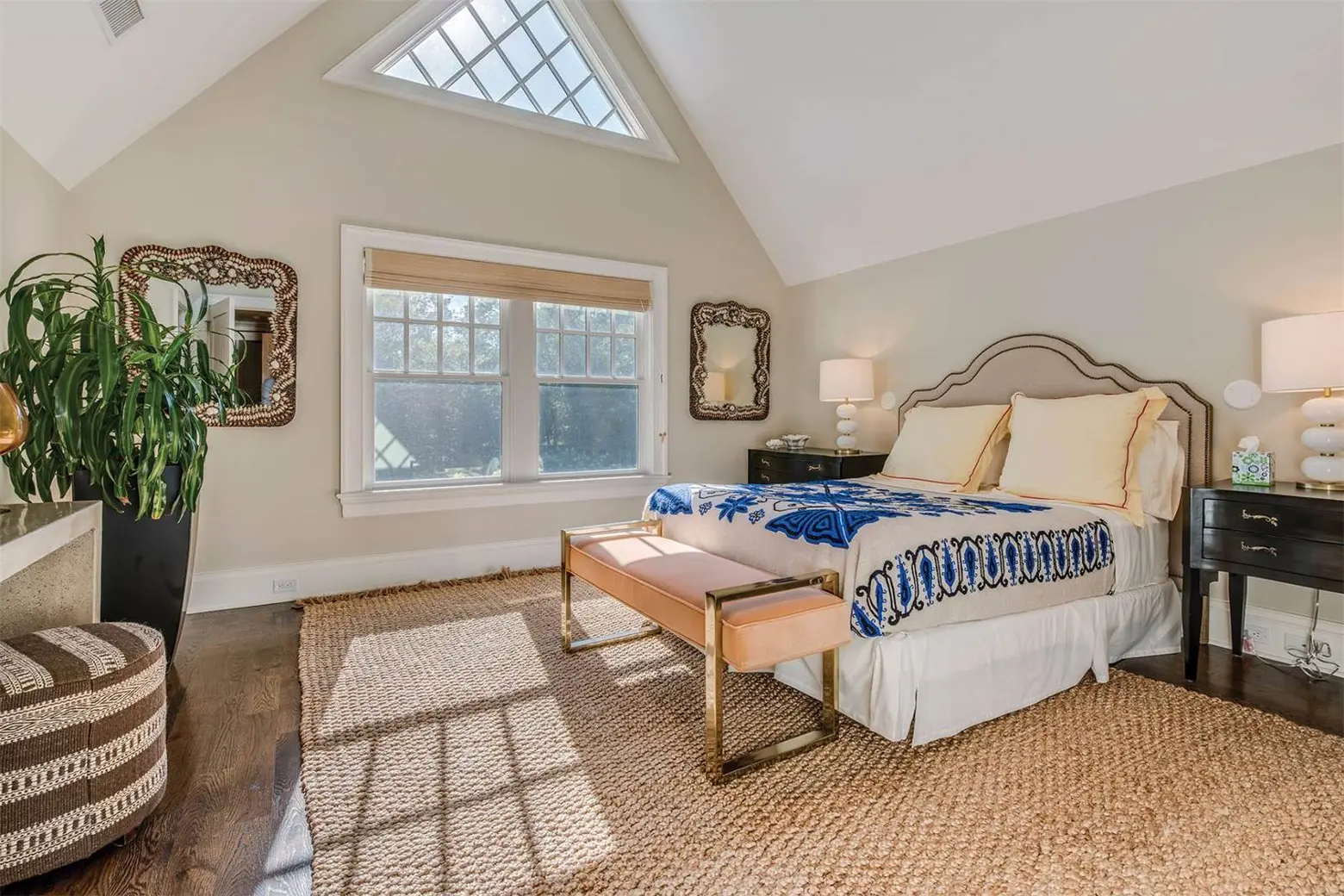
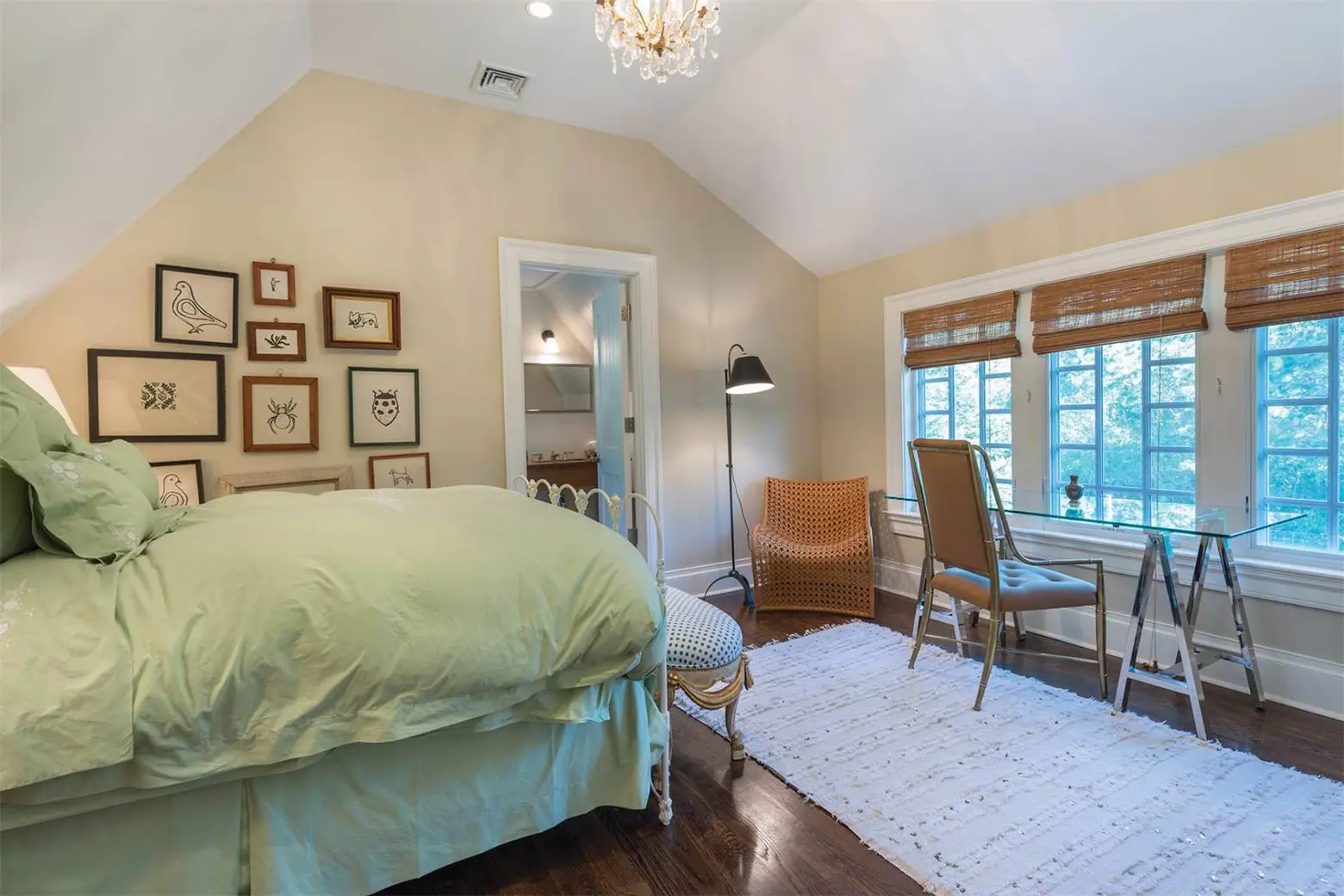
Past a small foyer are four more bedrooms, all with their own en-suite marble baths.
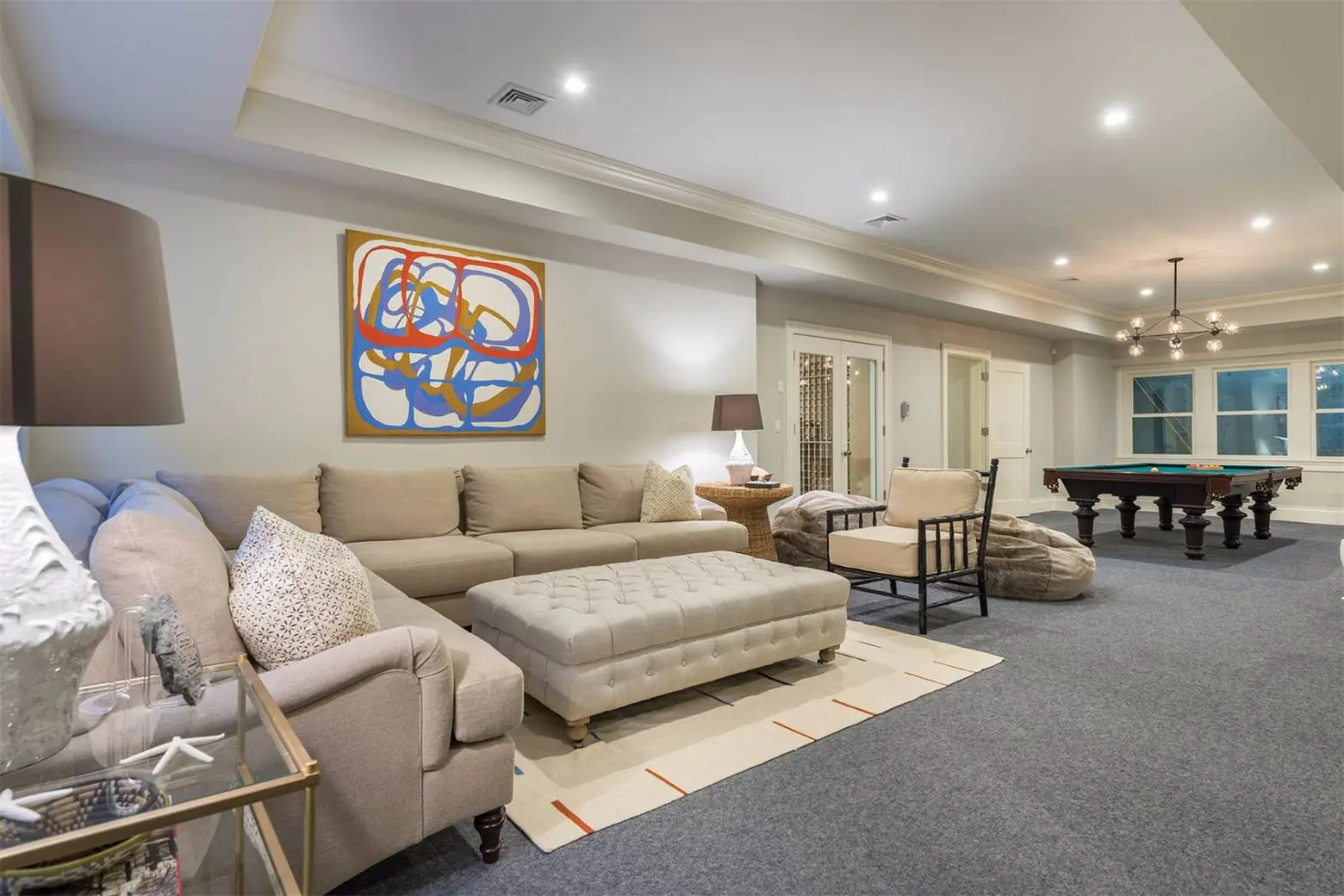
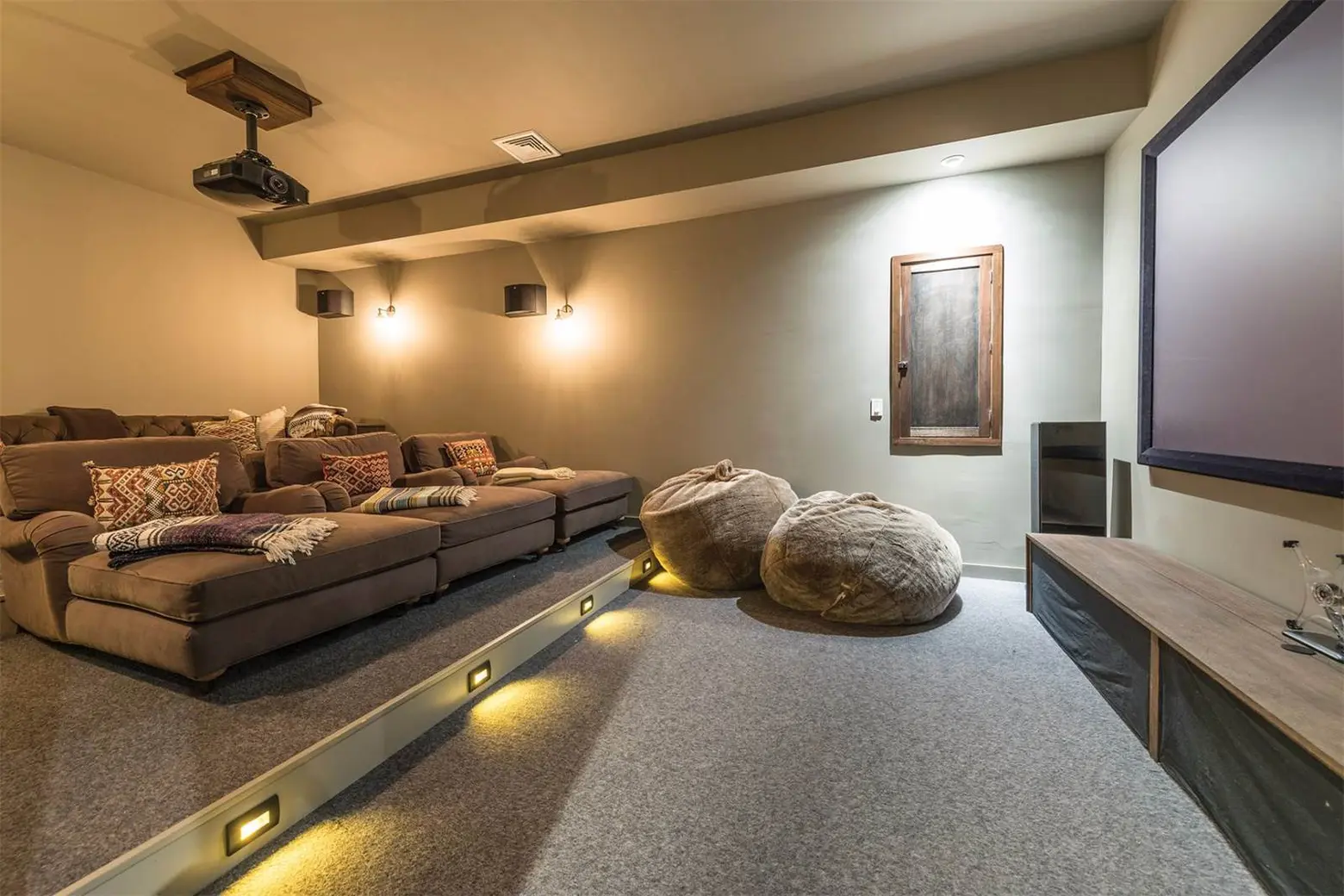
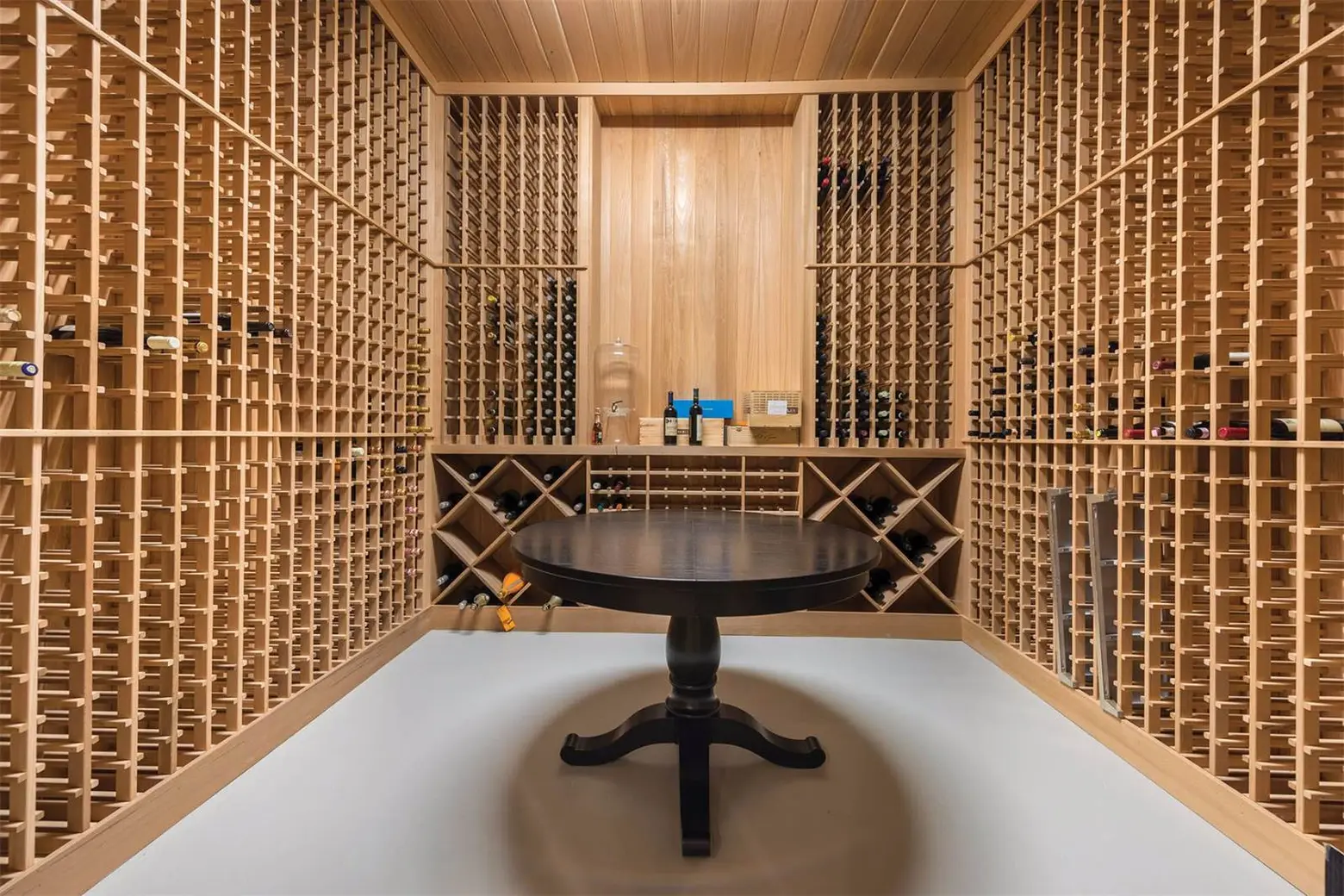
In the basement are the recreational room, wine cellar, home theater, and gym with a full bath.
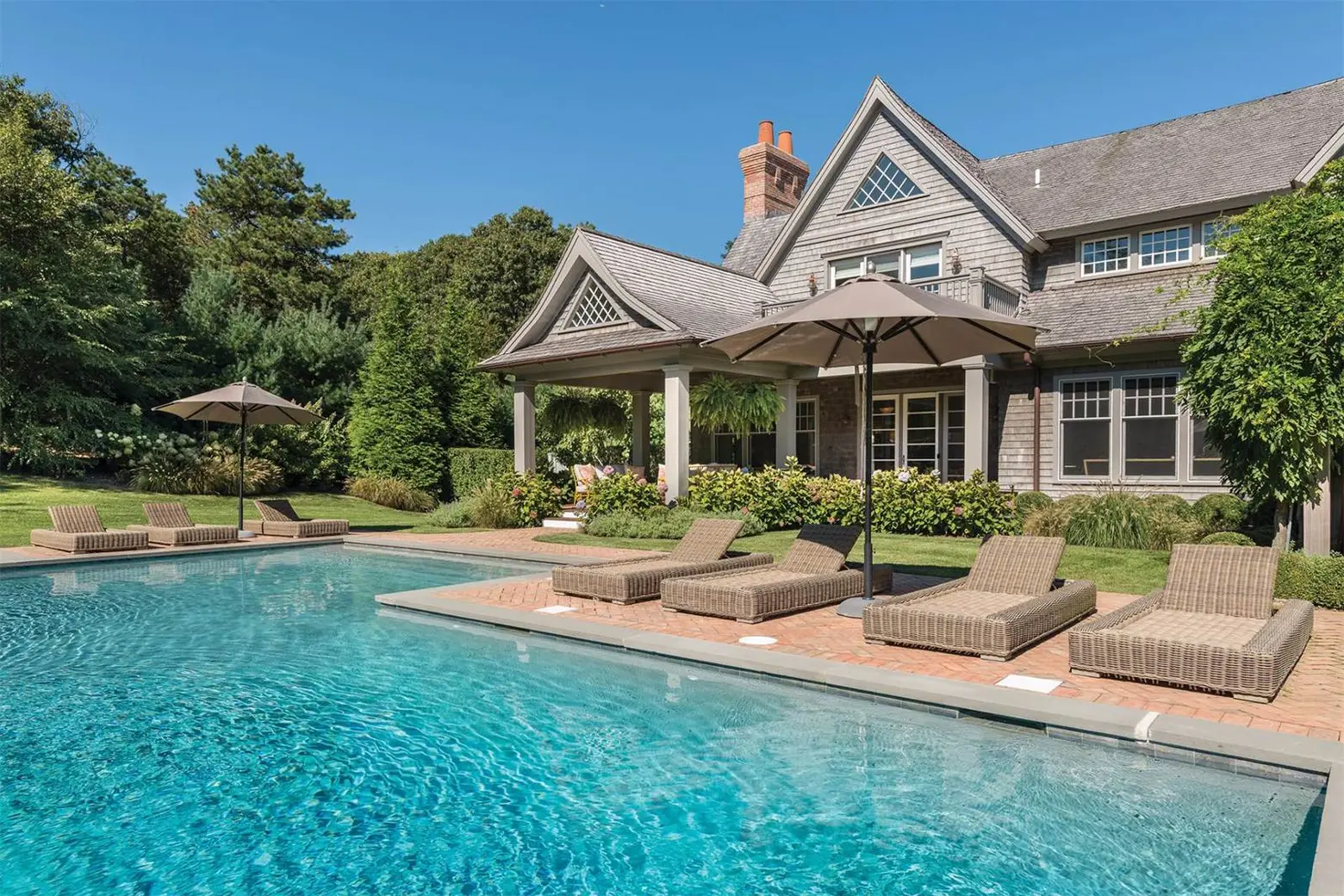
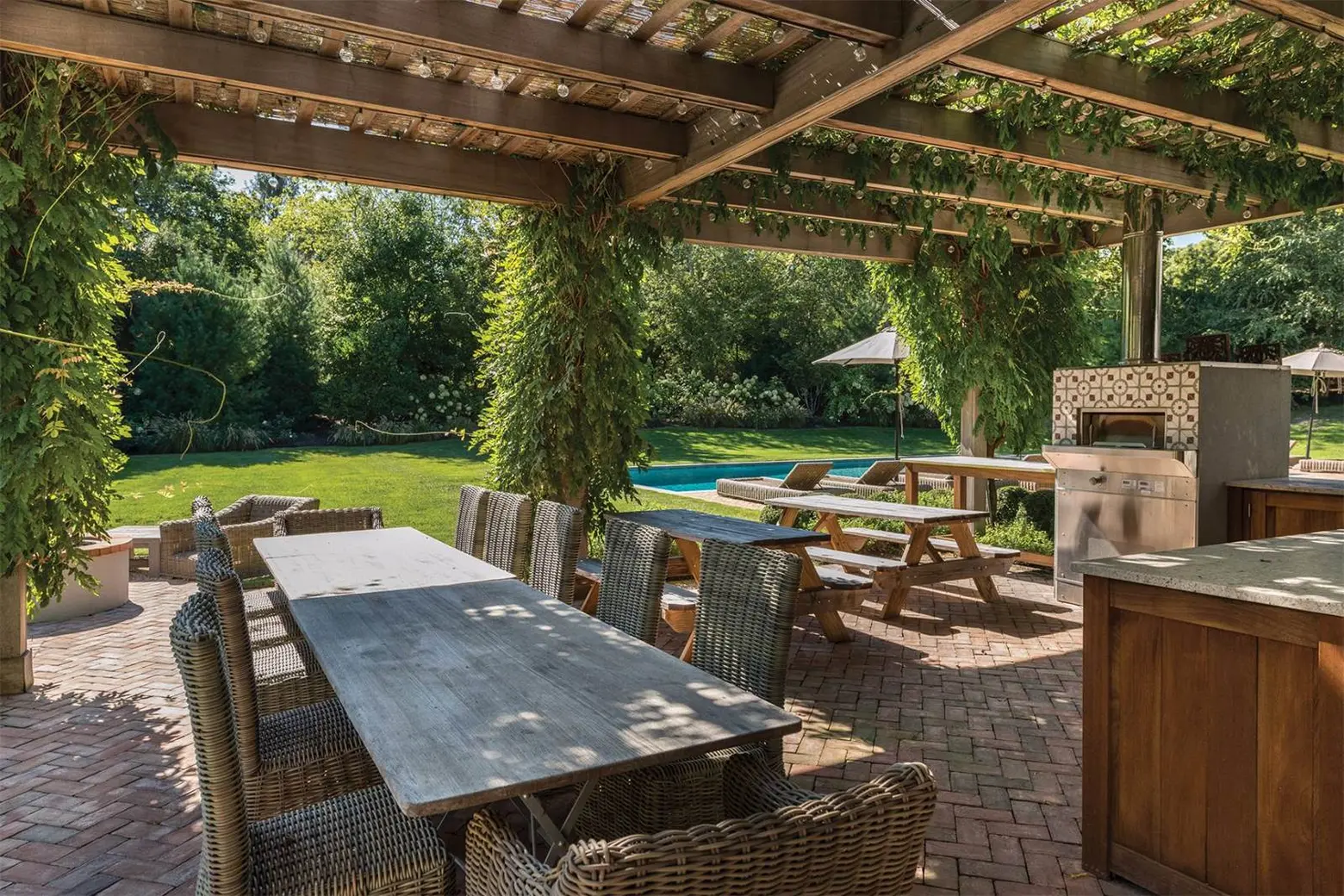
In recent years, Lee has built up her career surrounding her love of the Hamptons, the beach, and outdoor entertaining, as evidenced by her stunning backyard space. Under a wisteria-covered pergola lined with twinkling lights is a brick patio with a commercial-grade pizza oven, stone counters, fridge, Wolf grill, ten-seat dining table, and additional picnic tables. Outside there’s also the aforementioned pool, a covered porch, and fire pit.
She told DuJour, “For someone who likes to cook, the Hamptons are paradise. ‘Farm-to-table’ is an overused expression. I can have a dinner party and only serve things that were grown within a 30-mile radius. It’s inspiring.”
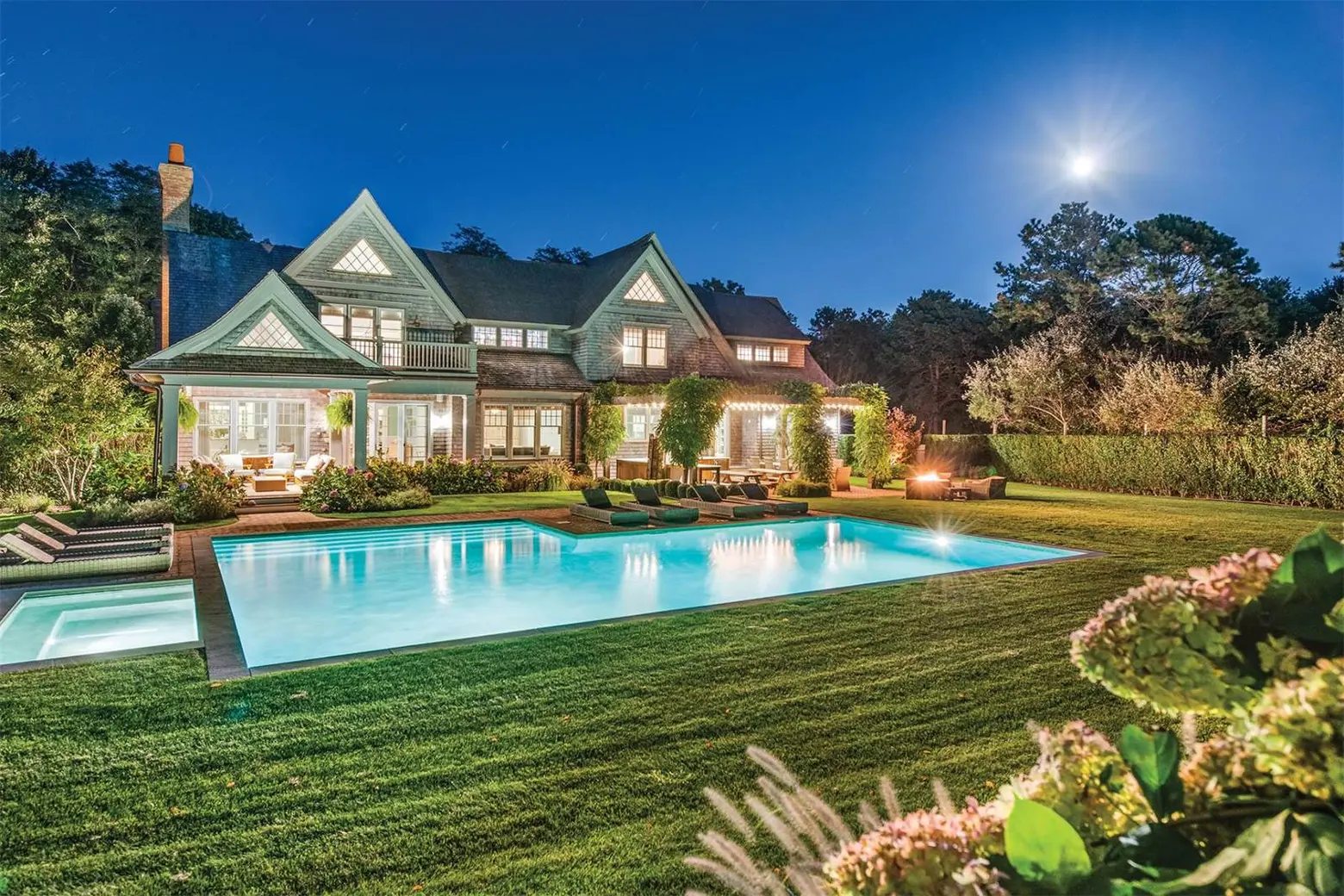
According to a friend, Katie still plans to stay in the Hamptons near the water. When she first listed the home in 2015, she said she was looking to downsize: “I am working more and I want to simplify. I have always enjoyed the process of renovating and decorating and I’m ready for my next project.” She also has a Greenwich Village townhouse.
[Listing: 186 Little Noyac Path by Nancy Mizrahi of Saunders]
[Via NYP]
RELATED:
- Katie Lee, Food Network Star and Billy Joel’s Ex, Lists Hamptons Estate for $6.5M
- Daphne Oz of ‘The Chew’ looks to double her profits on Murray Hill co-op
- Bobby Flay finds a renter for his $22,500/month Chelsea duplex
Images courtesy of Saunders
