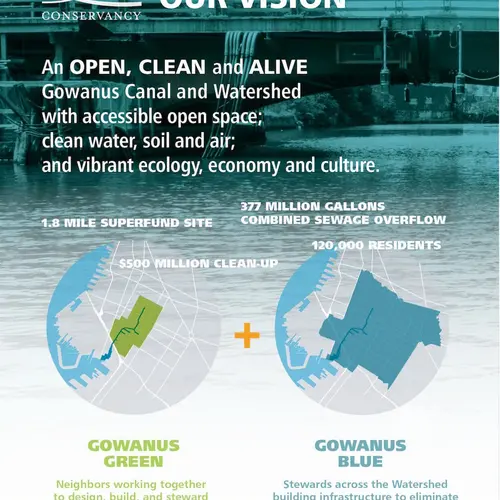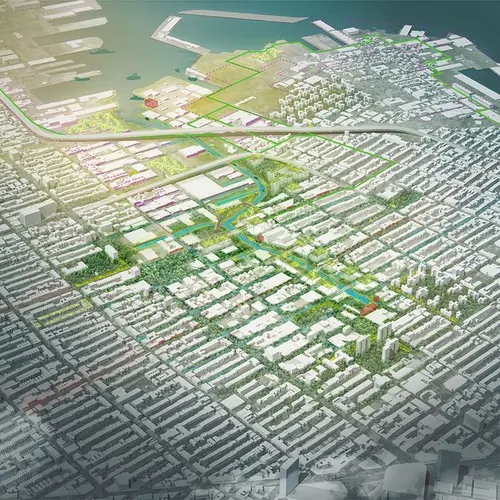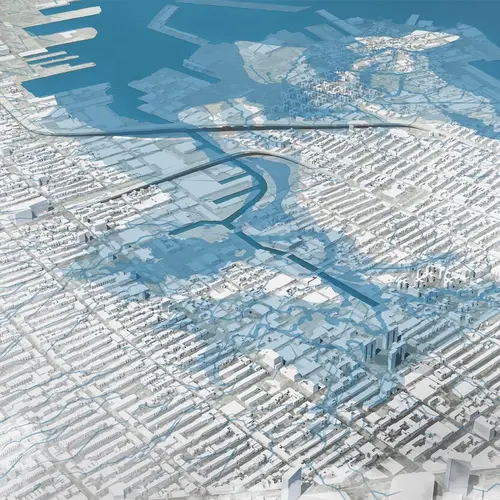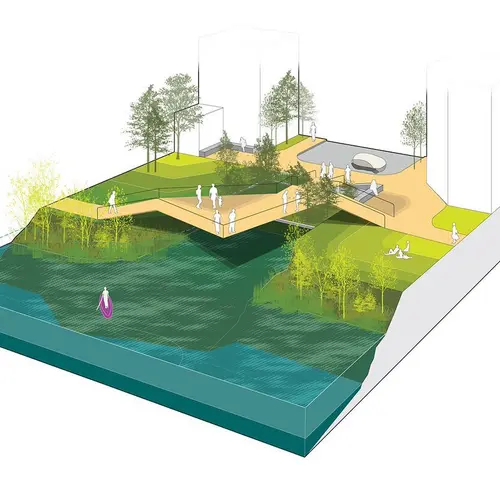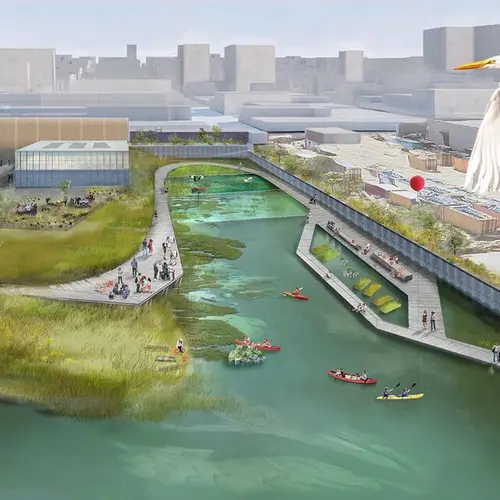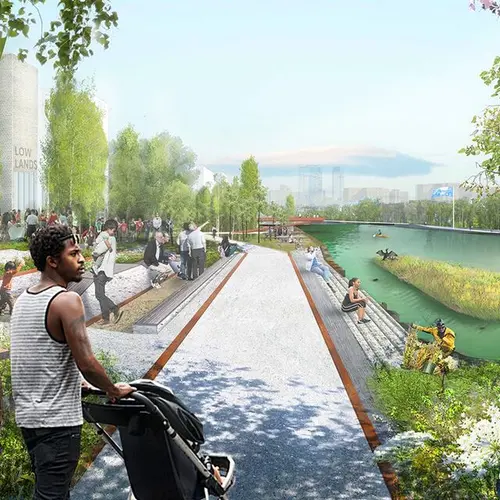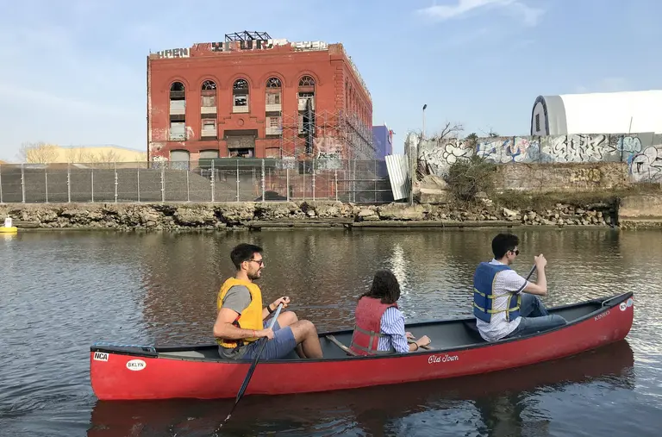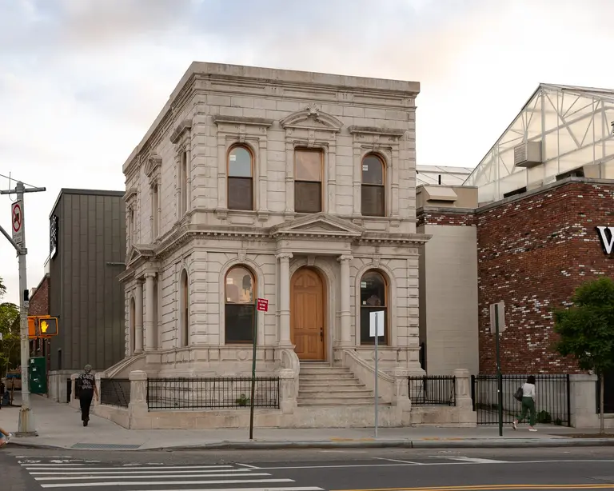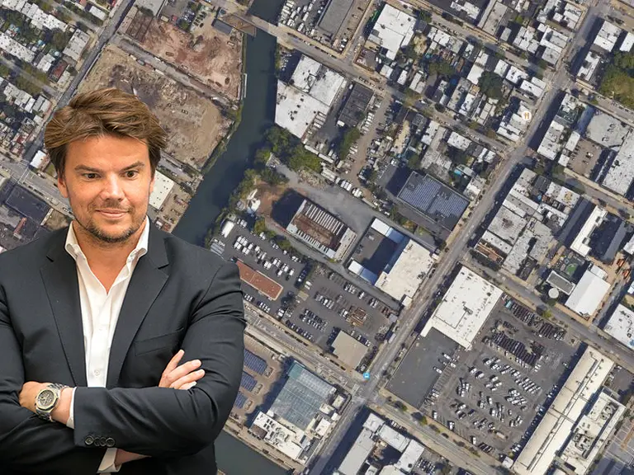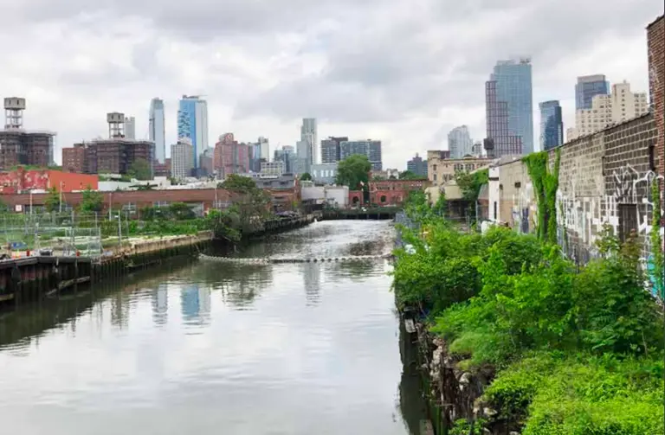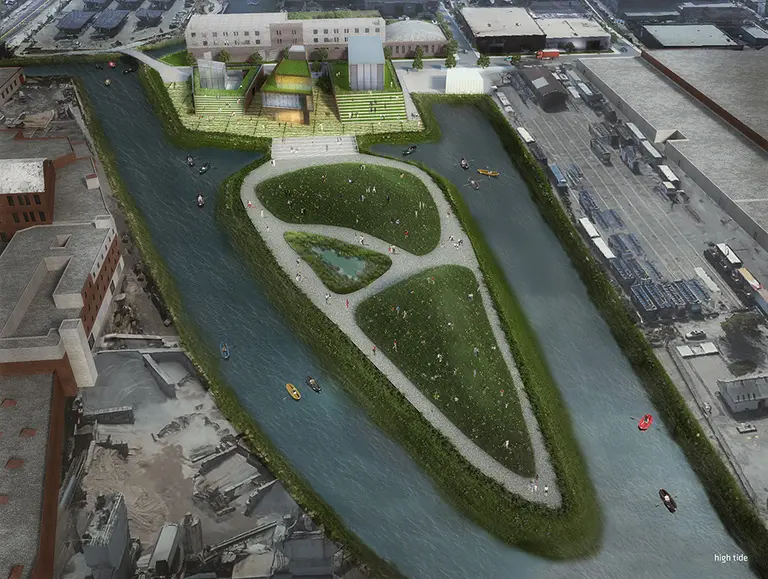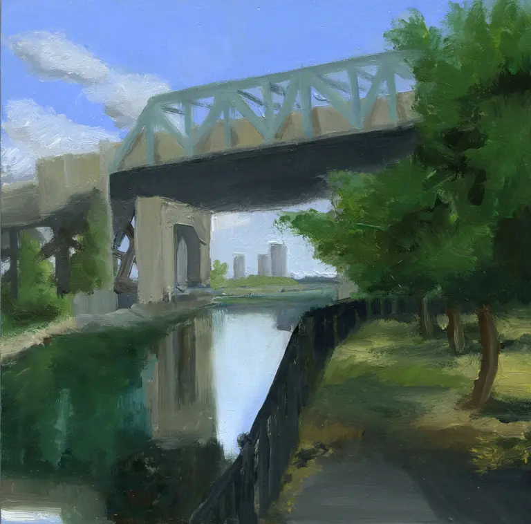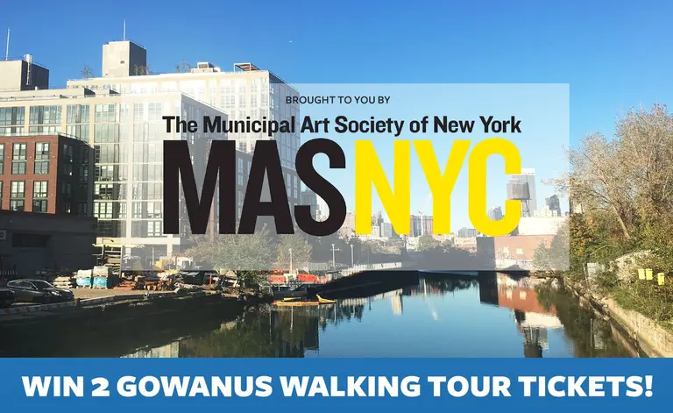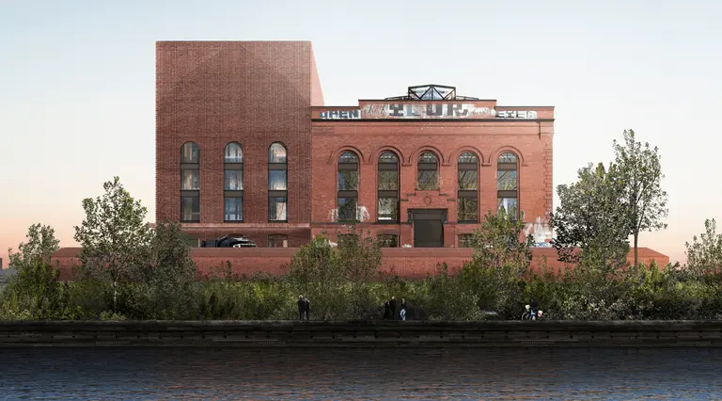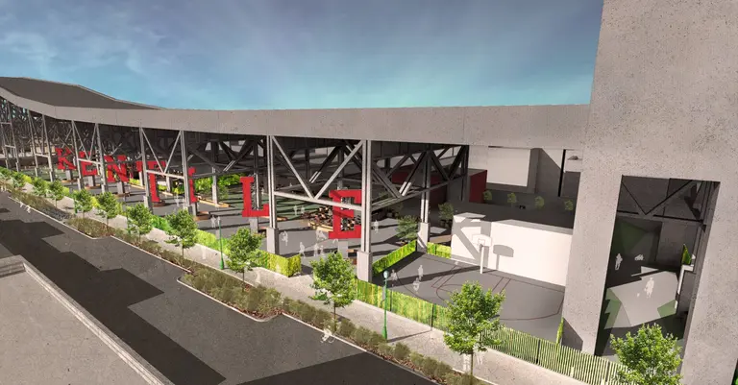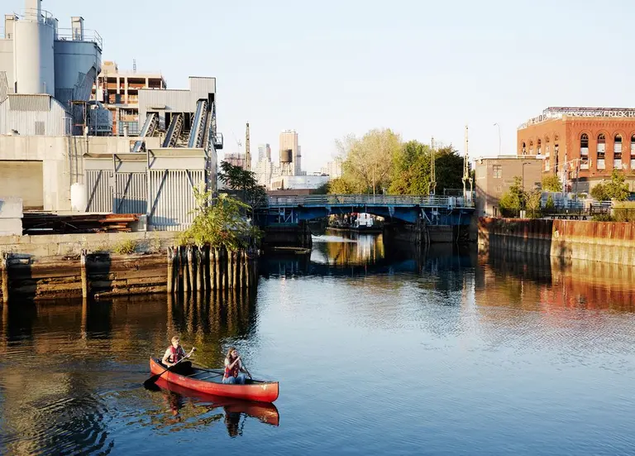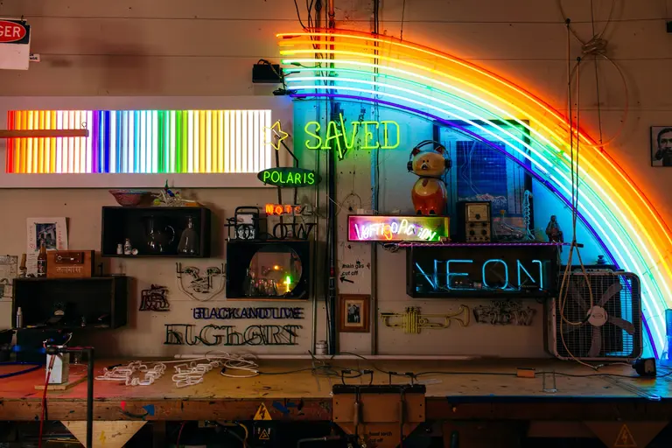Gowanus Canal Conservancy unveils renderings for SCAPE-designed Gowanus Lowlands
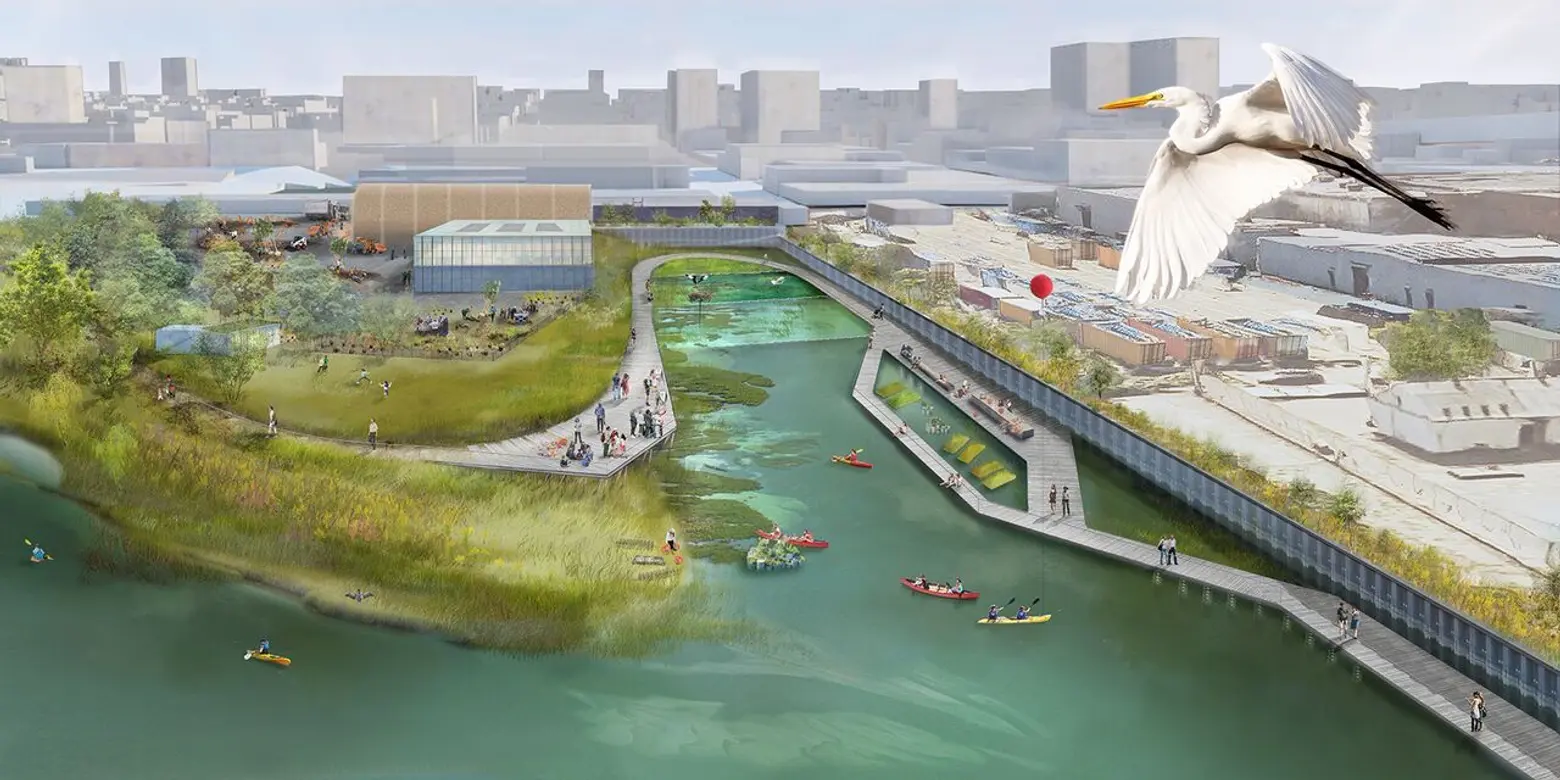
Rendering courtesy of SCAPE Landscape Architecture
The Gowanus Canal Conservancy (GCC) has announced the launch of Gowanus Lowlands, a new comprehensive vision for the transformation of Brooklyn’s Gowanus neighborhood and a ‘blueprint for NYC’s next great park.’ As 6sqft has previously reported, between developers eyeing the pricey parcel of southwest Brooklyn land as Paris on the Gowanus and the city’s ambitions to transform the long-embattled area into “Little Venice,” all eyes have been on the neighborhood and the once-toxic, steadily improving Superfund canal that anchors it. With an important rezoning on the horizon–the process kicked off last October with meetings to gauge community opinion–passions are running high. The conservancy has identified SCAPE landscape architecture studio to guide the Lowlands vision toward reality.
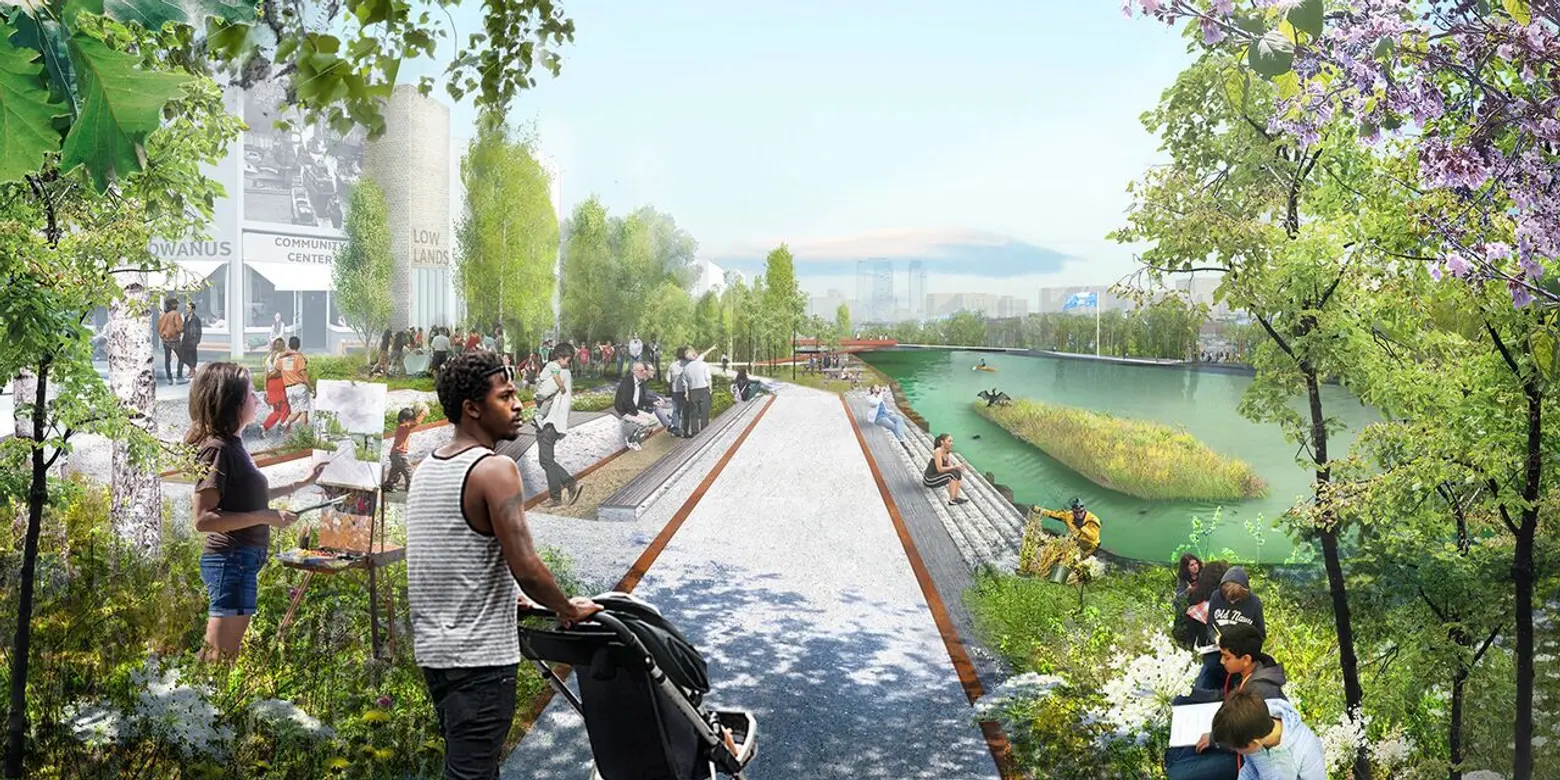
As with many New York City neighborhoods the Gowanus low-rise industrial zone is unique: Sandwiched between some of Brooklyn’s priciest residential enclaves of Park Slope and Carroll Gardens and the site of the borough’s flagship Whole Foods market with canal-side seating and rooftop vegetable gardens, the stakes are high for both developers and residents when it comes to this critical phase of the neighborhood’s future.
The GCC has been instrumental in mobilizing around these changes. The Gowanus Lowlands plan envisions a network of parks and public spaces centered on the Gowanus Canal and connected to its surrounding watershed for a vibrant system that prioritizes access for everyone. In this vision, “residents, workers and visitors will be able to fully engage with all Gowanus has to offer, from its native plants and wildlife, to its thriving industry, to its hidden creeks and hypnotic waterway.” Crucial to this plan is making sure the community has a key role in shaping an accessible, clean and active watershed.
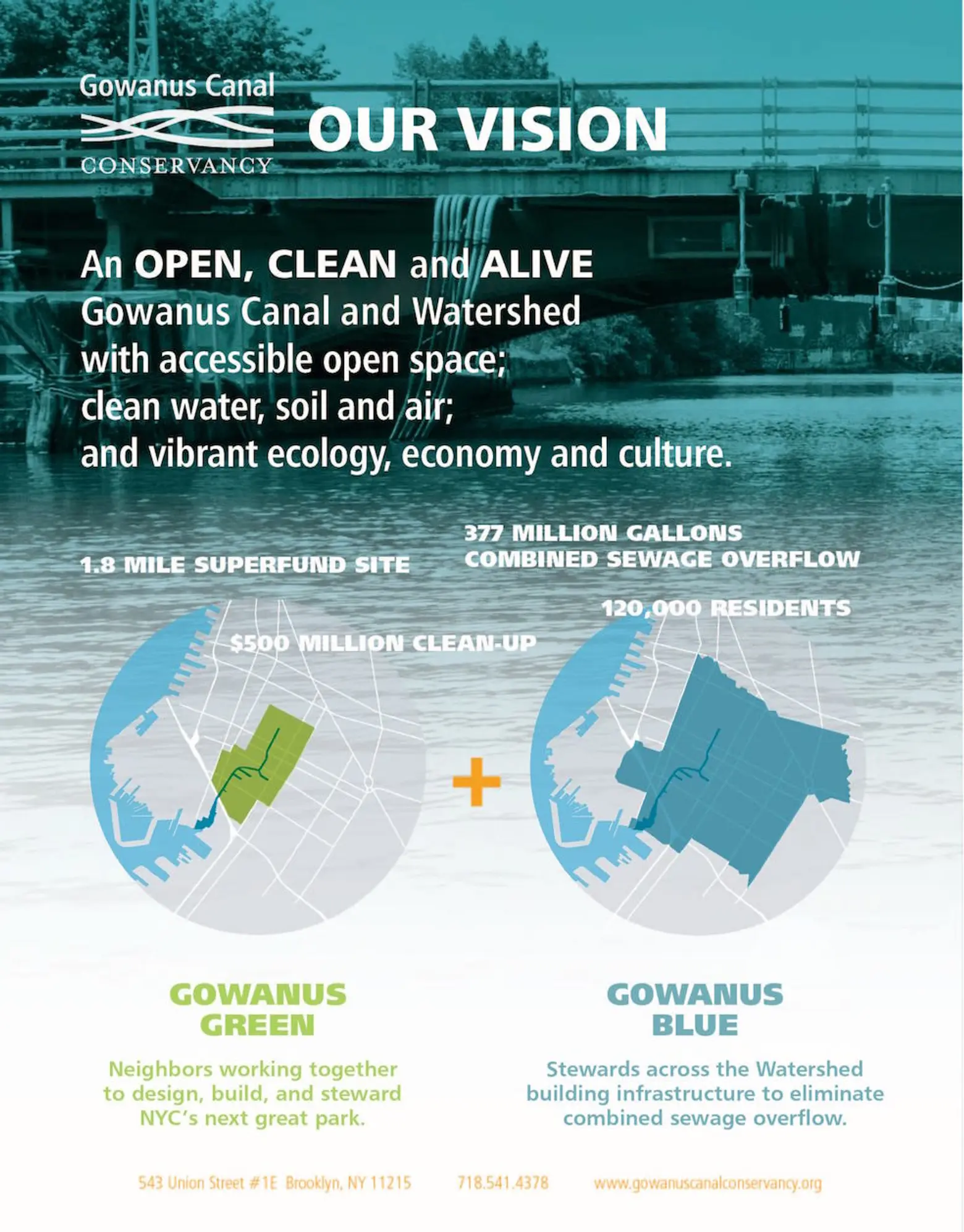
The Lowlands vision sees a thriving waterway that sustains aquatic life, boaters, educational facilities, and active industry. Other key components are a waterfront esplanade, sloping grassy knolls, bridges, high lookout points and maritime meadows. Throughout will be performance spaces, cafes, picnic areas, boathouses, playgrounds, streets, paths and bridges that will encourage people to move between the waterfront and the surrounding neighborhood.
Just as important is the resilient local ecosystem that will take shape throughout the watershed’s network of natural corridors as a result of the city’s investment in this green infrastructure in the form of mitigation basins, sponge parks, bioswales and gardens. To this end, The conservancy has identified SCAPE to helm the transformation blueprint. 6sqft has reported on the award-winning firm’s unique focus on the integration of ecological sanctuary and public recreation space along the city’s waterfronts.
In the works as part of the Lowlands are key community programs like a paid apprenticeship program for young adults called the Gowanus Green Team, expanded opportunities for seasonal interns and its professionally led Clean and Green volunteer program. In the six to nine months that follow the launch, the Conservancy will seek the community’s input to fully develop this blueprint into the Gowanus Lowlands Master Plan.
The unveiling of “Gowanus Lowlands: A Blueprint for NYC’s Next Great Park” will take place tonight, June 19th starting at 7 PM at the Bell House in Brooklyn. The celebratory event will coincide with the Conservancy’s 10th anniversary.
RELATED:
- City eyes Gowanus Canal as the next ‘Little Venice’
- Gowanus is now one of NYC’s most expensive neighborhoods
- Lightstone’s Paris-on-the-Gowanus Rental Building at 365 Bond Street Opens
- Pollution Cleanup Park Taking Shape at Gowanus Canal
Renderings courtesy of SCAPE.
