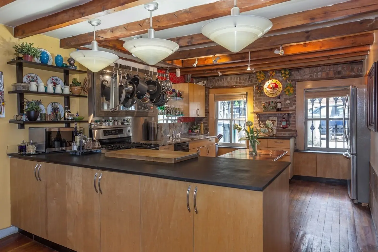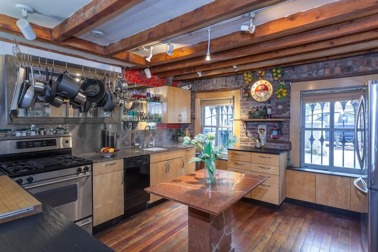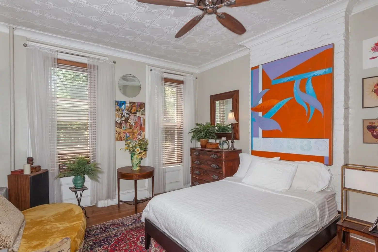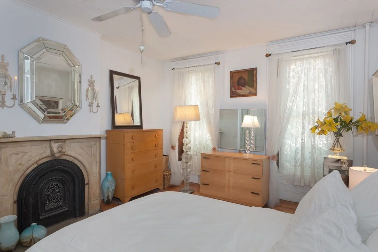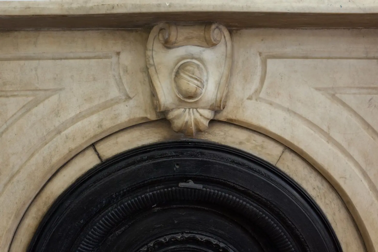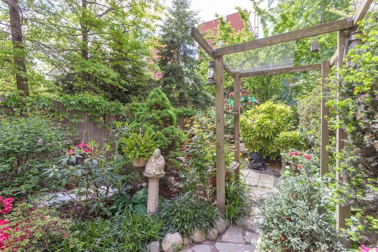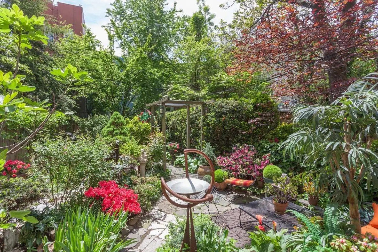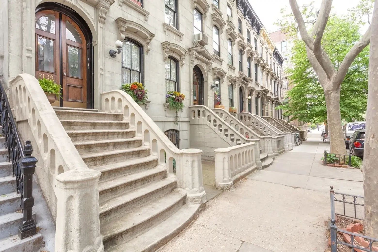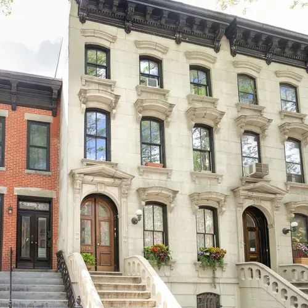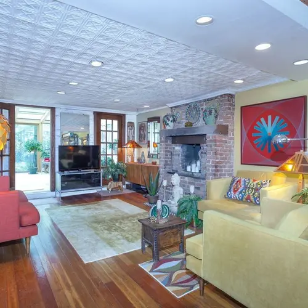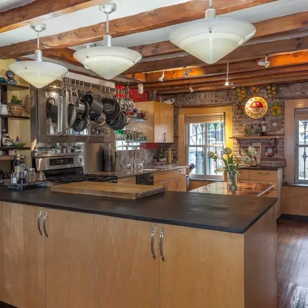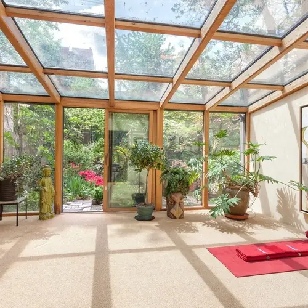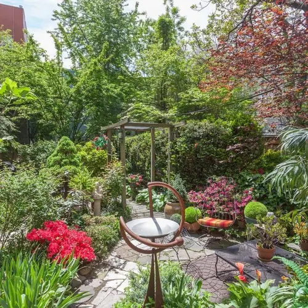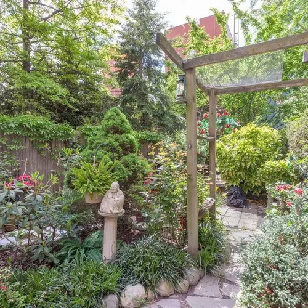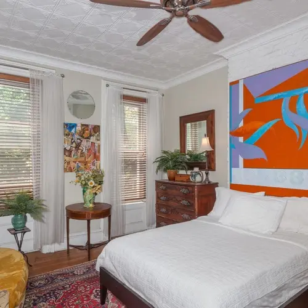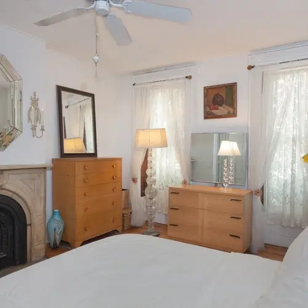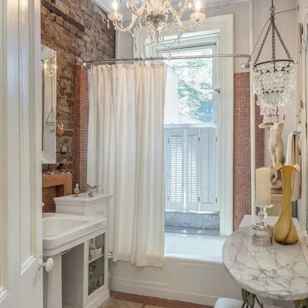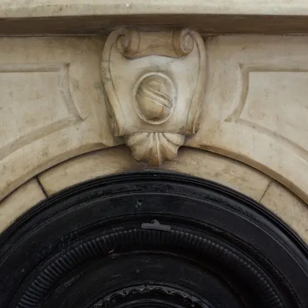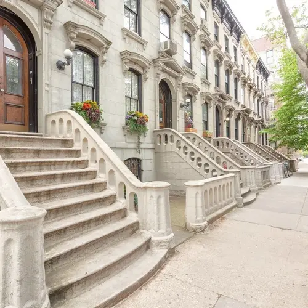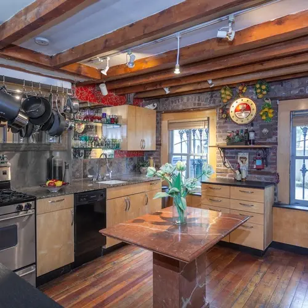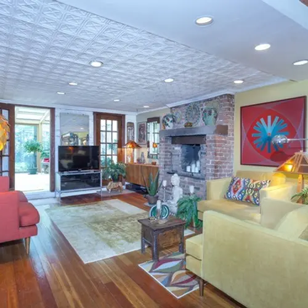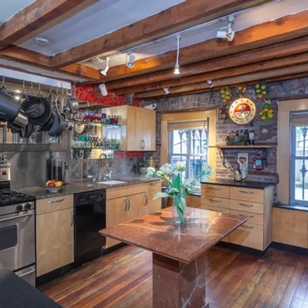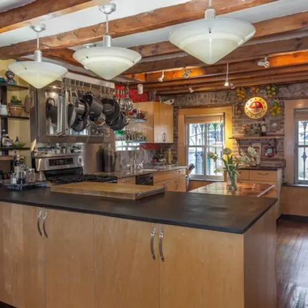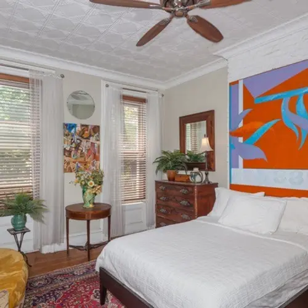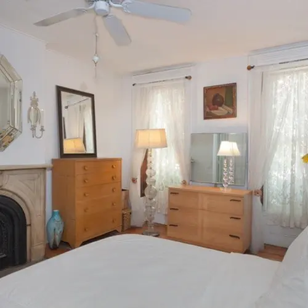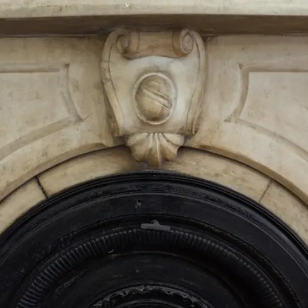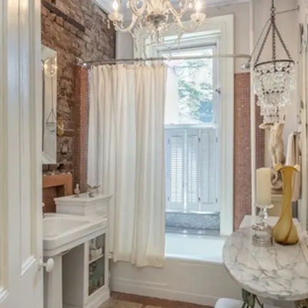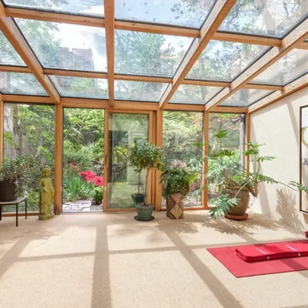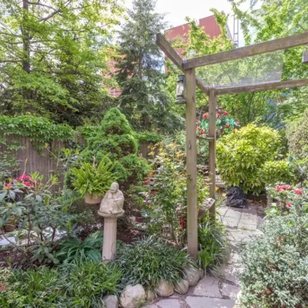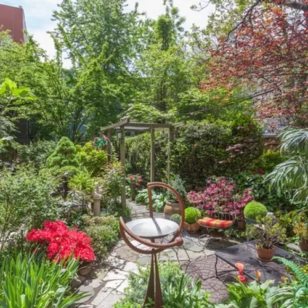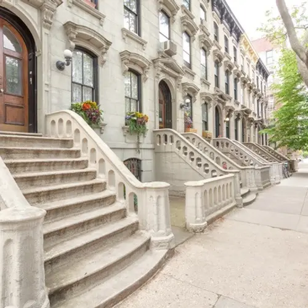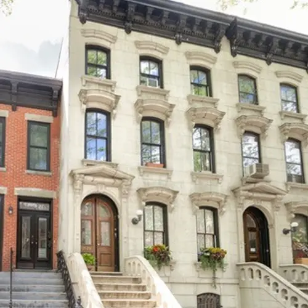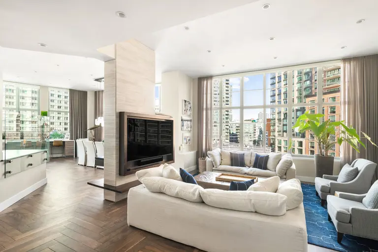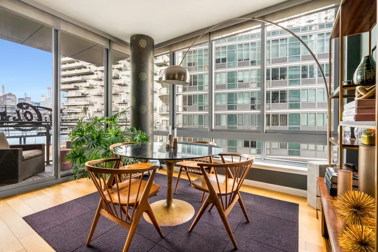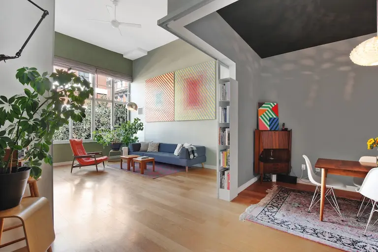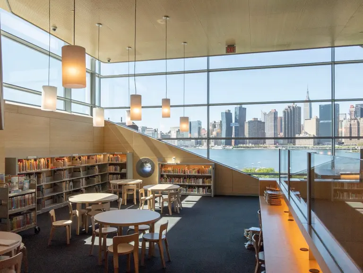Rare Italianate townhouse in Long Island City comes with a sunroom and lush backyard
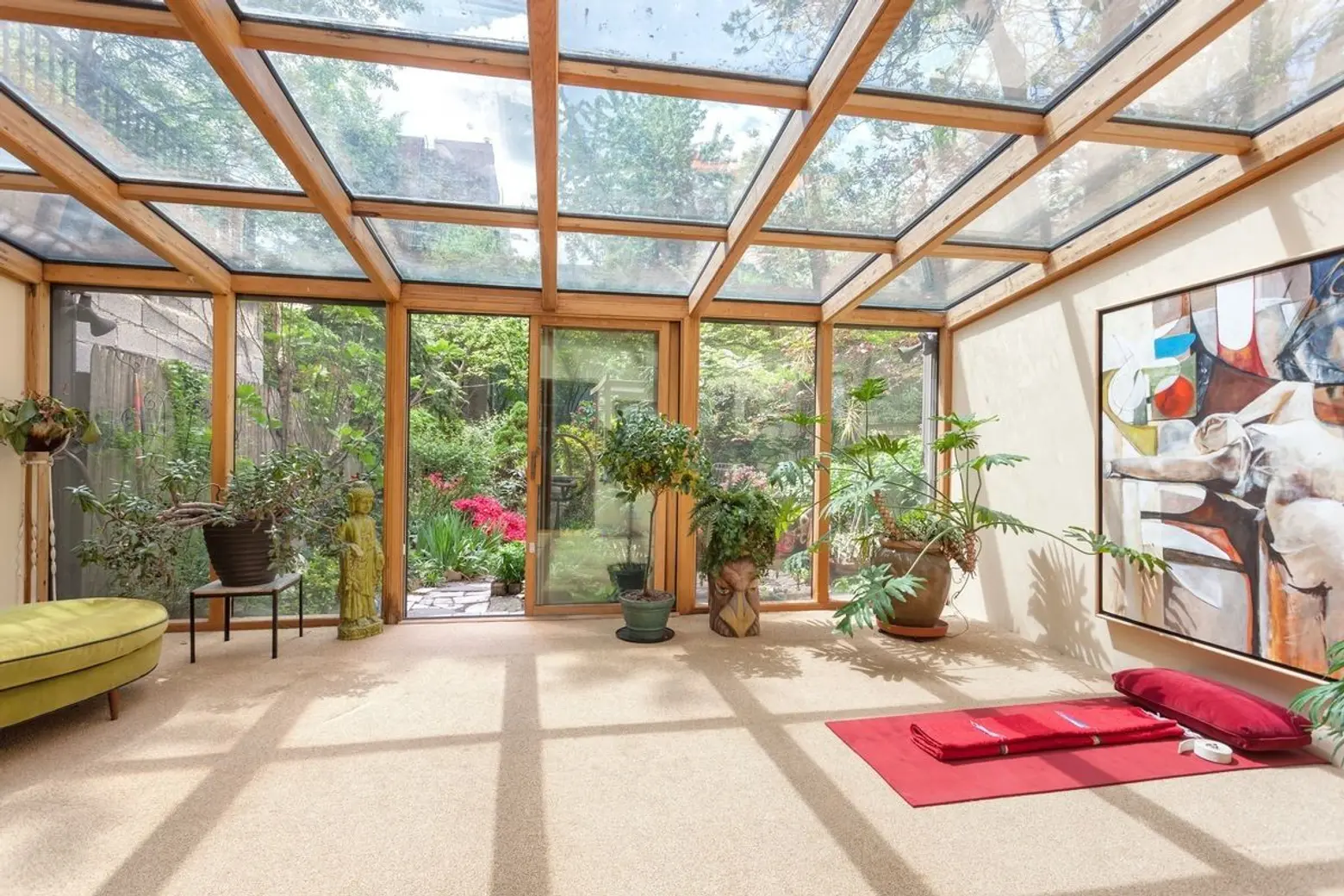
Long Island City isn’t known as a neighborhood of historic townhomes–especially considering all the new development–but it does boast the impressive Hunters Point Historic District, lined with incredible residential architecture. One such building in the historic district is the Italianate townhouse at 21-20 45th Avenue built by developers Root and Rust in 1870. It’s now on the market for $3.5 million. According to the listing, the exterior use of Westchester stone–a durable sandstone resembling marble–“has allowed this and other townhouses along the row to survive almost 150 years looking almost as good as the day they were built.” Inside, there’s tin ceilings, marble mantels and exposed brick, as well as a sunroom that leads out to a truly incredible backyard.
The 20-foot-wide townhouse has been configured into two duplexes. Tin ceilings and the original exposed brick fireplace can be found on the garden-level living room. The front of the garden level is a kitchen lined with more exposed brick and wooden ceiling beams.
The upper level of the lower duplex–the parlor floor–holds two bedrooms, one with a gorgeous marble fireplace. The upstairs duplex, configured as a second apartment, holds three bedrooms.
But really, what’s most stunning about this apartment is the added sunroom to the garden level. It provides a stunning entryway into the lush backyard. (And a good place to practice yoga.)
The garden is filled with flowering plants, vegetation, pathways, decorations, the works. Talk about a nice perk for this summer.
This row of Italianate homes is right in the heart of Long Island City, just a short block from MoMA PS1, Court Square and the waterfront.
[Listing: 21-20 45th Avenue by Jennifer Cook for Brown Harris Stevens]
RELATED:
- A Rare Historic Townhouse in Long Island City Asks $2.4M
- Sleep in a Cozy, Converted Taxi in Long Island City for Just $39 a Night
- Queens’ New Skyline: A Rundown of the 30 Developments Coming to Long Island City
Photos courtesy of Brown Harris Stevens
