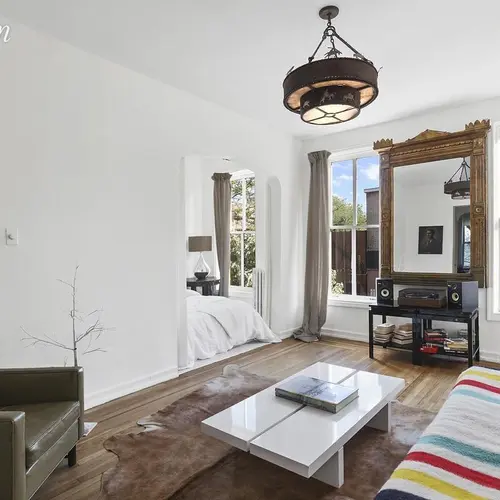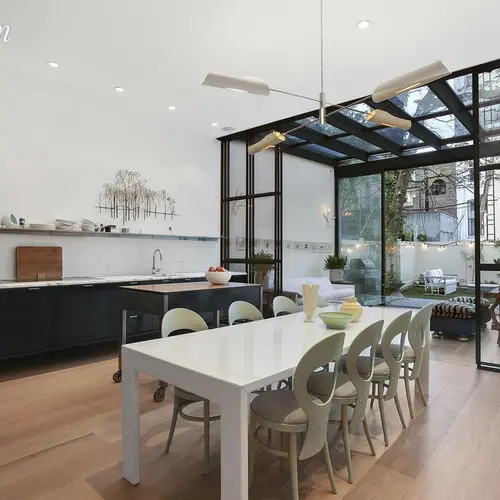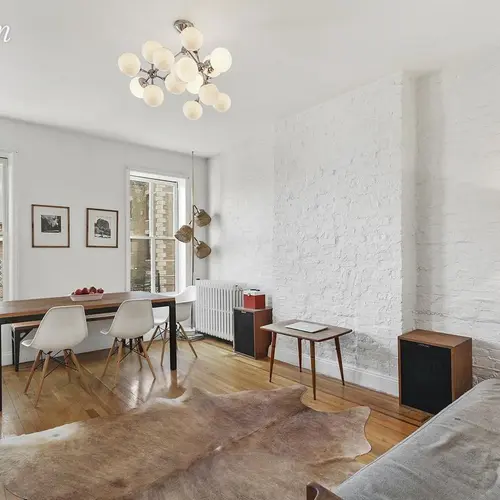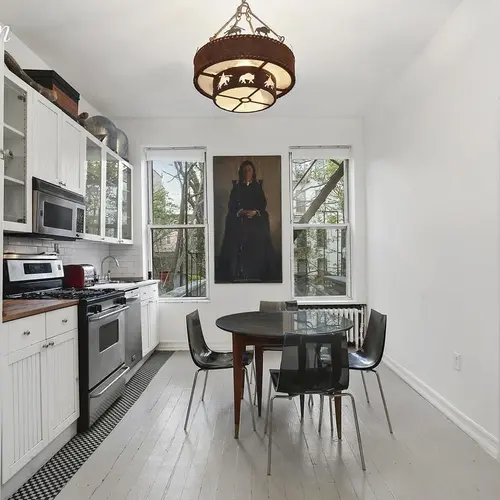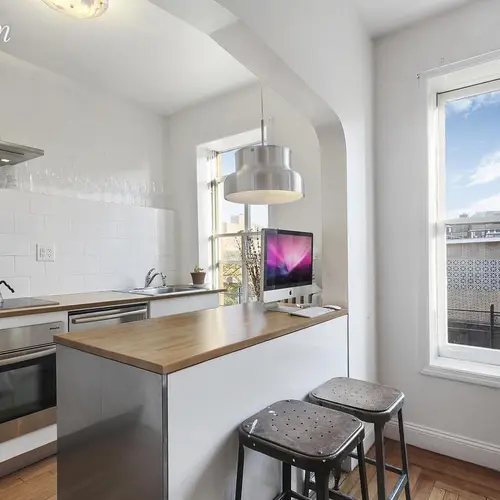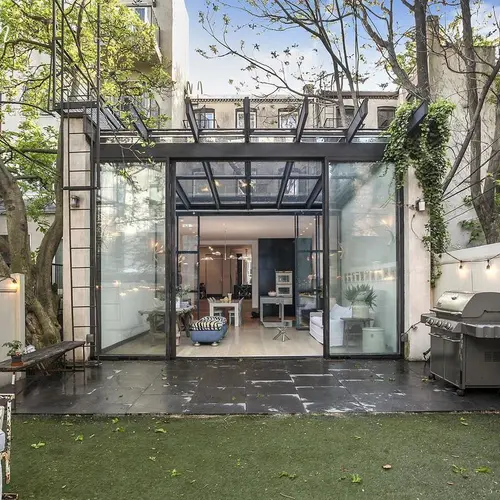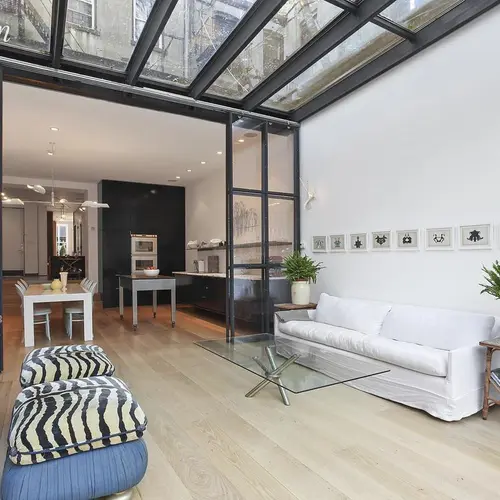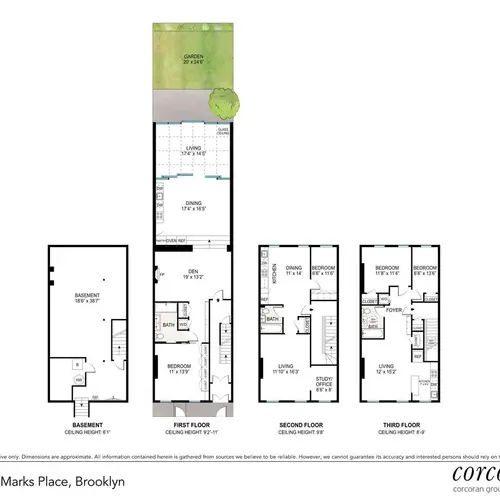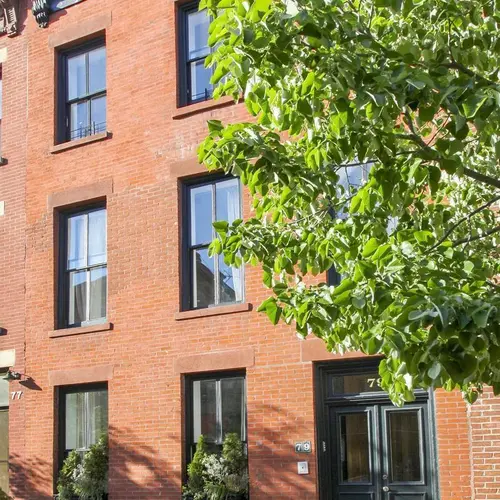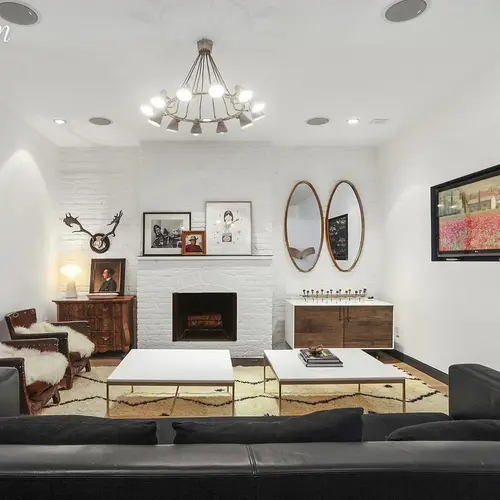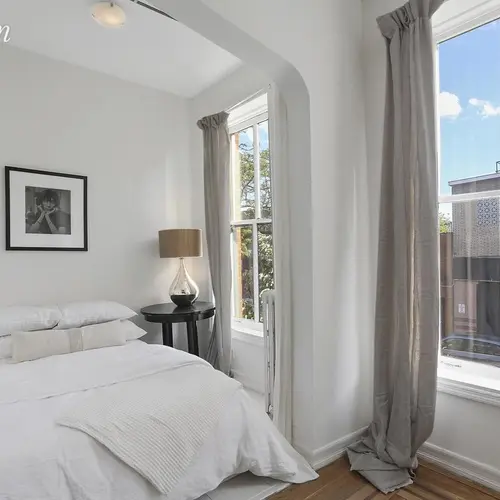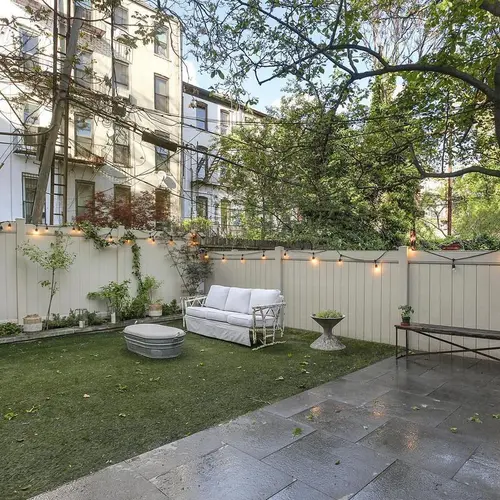$2.75M Park Slope townhouse has a sky-lit glass extension and a wealth of options
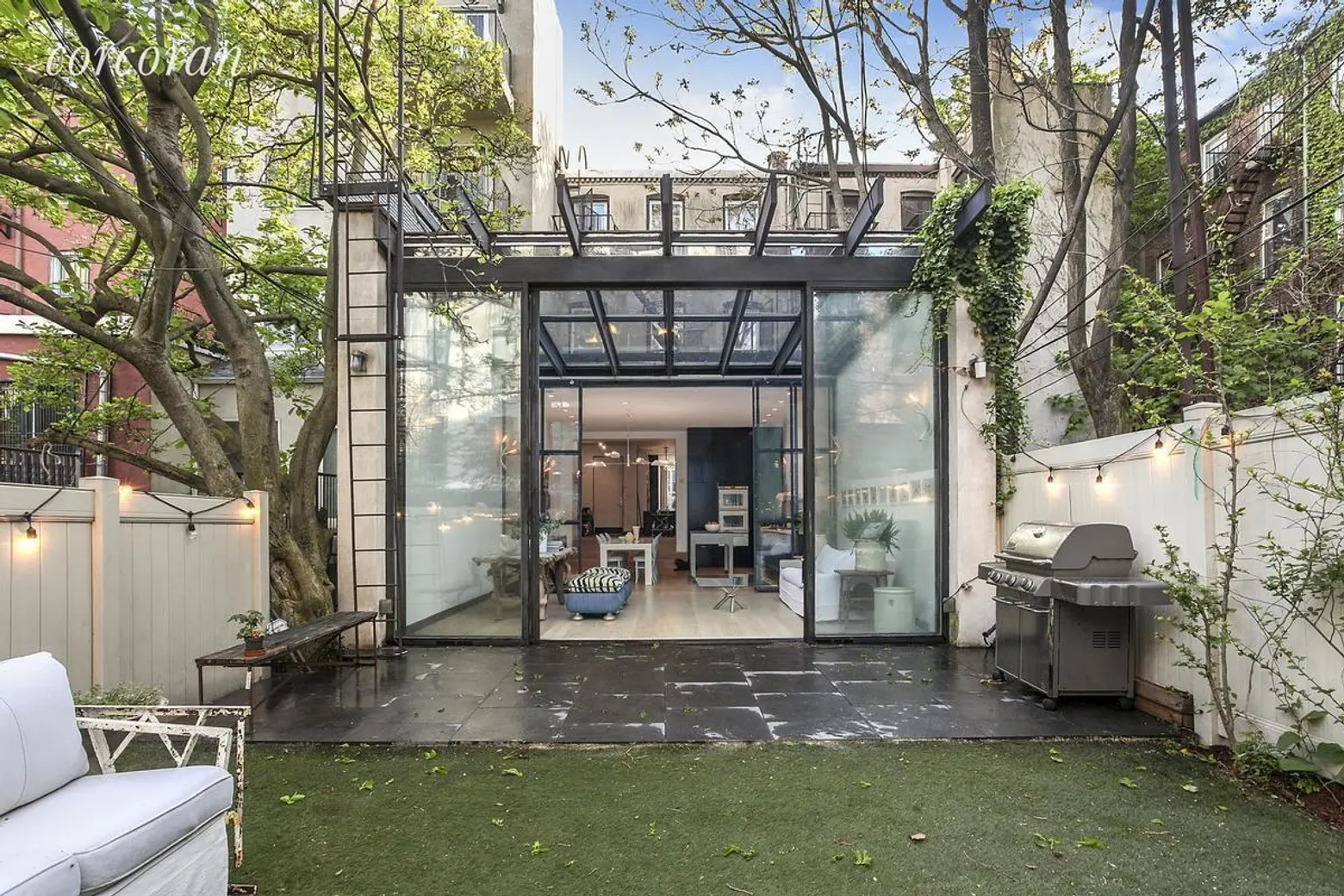
Behind the classic red brick facade of this 1910-era townhouse at 79 Saint Marks Place at the enviable crossroads between Park Slope and Boerum Hill, modern and industrial styles meet the home’s original townhouse charm in features like a dramatic glass-and steel-extension that opens to a landscaped patio. Currently configured with three apartments, the 3,000-square-foot home could easily be combined into one single-family house with room for everyone–or one or both of the well-renovated apartments could be used to generate a sizable rental income while retaining one or both of the lower floors.
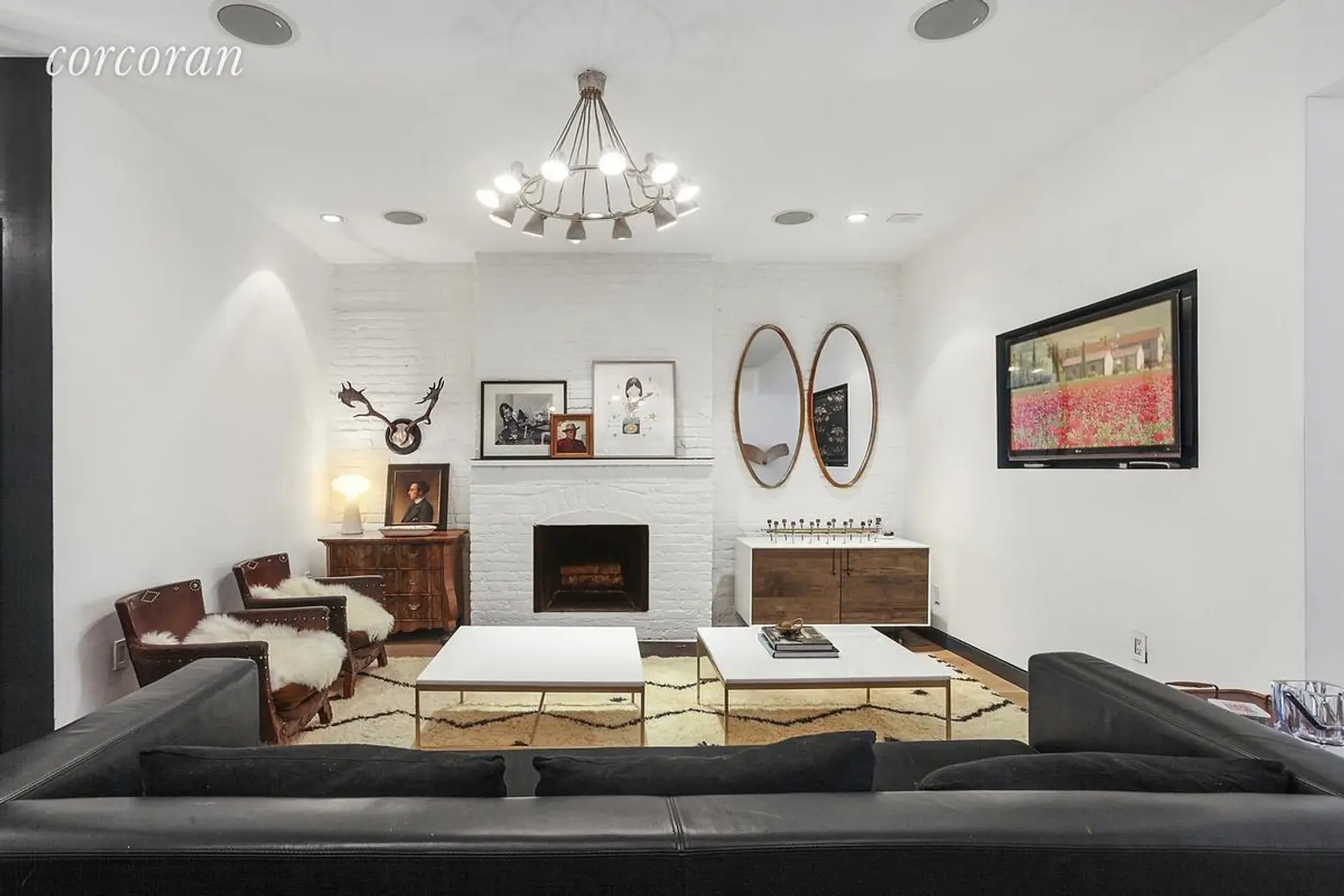
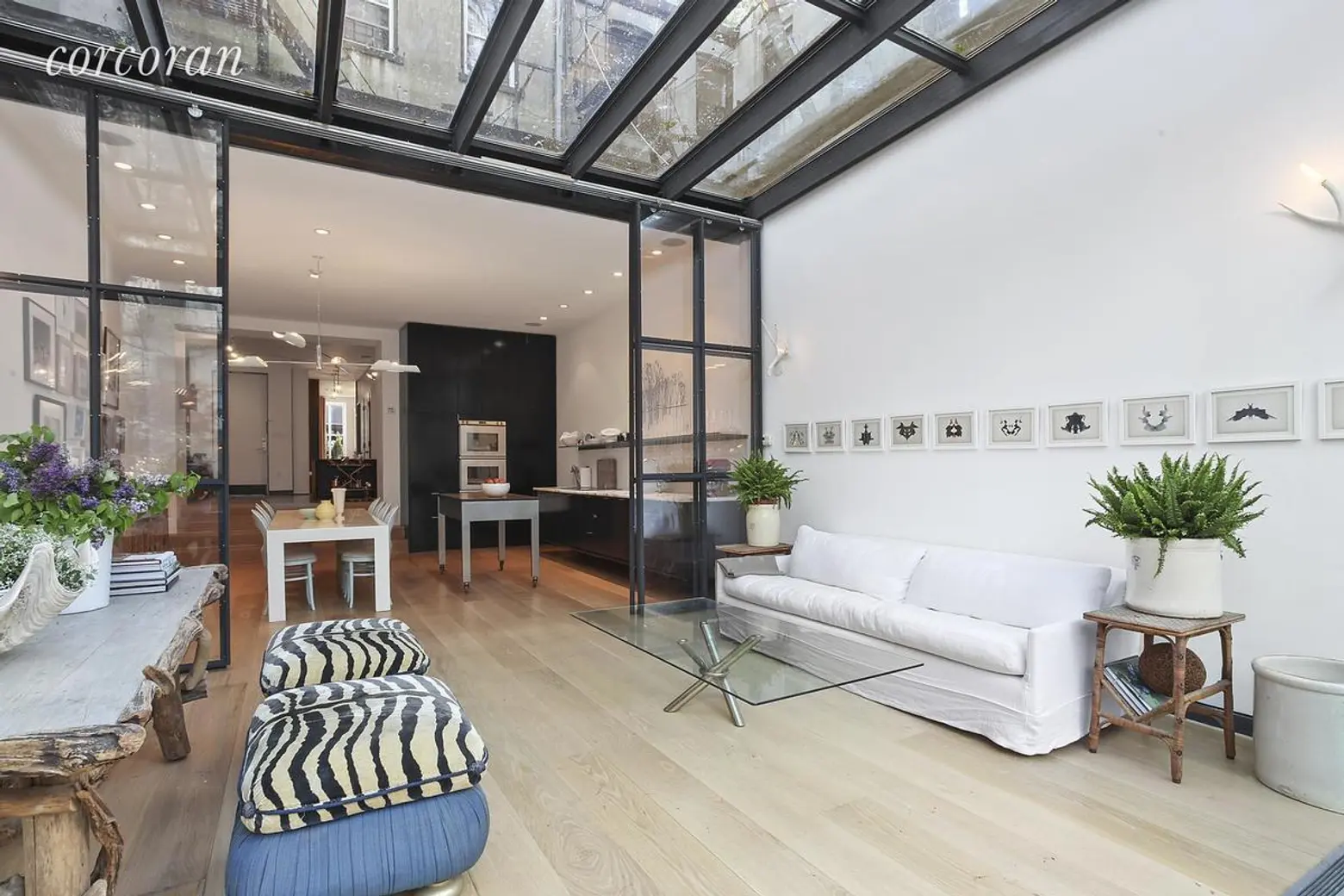
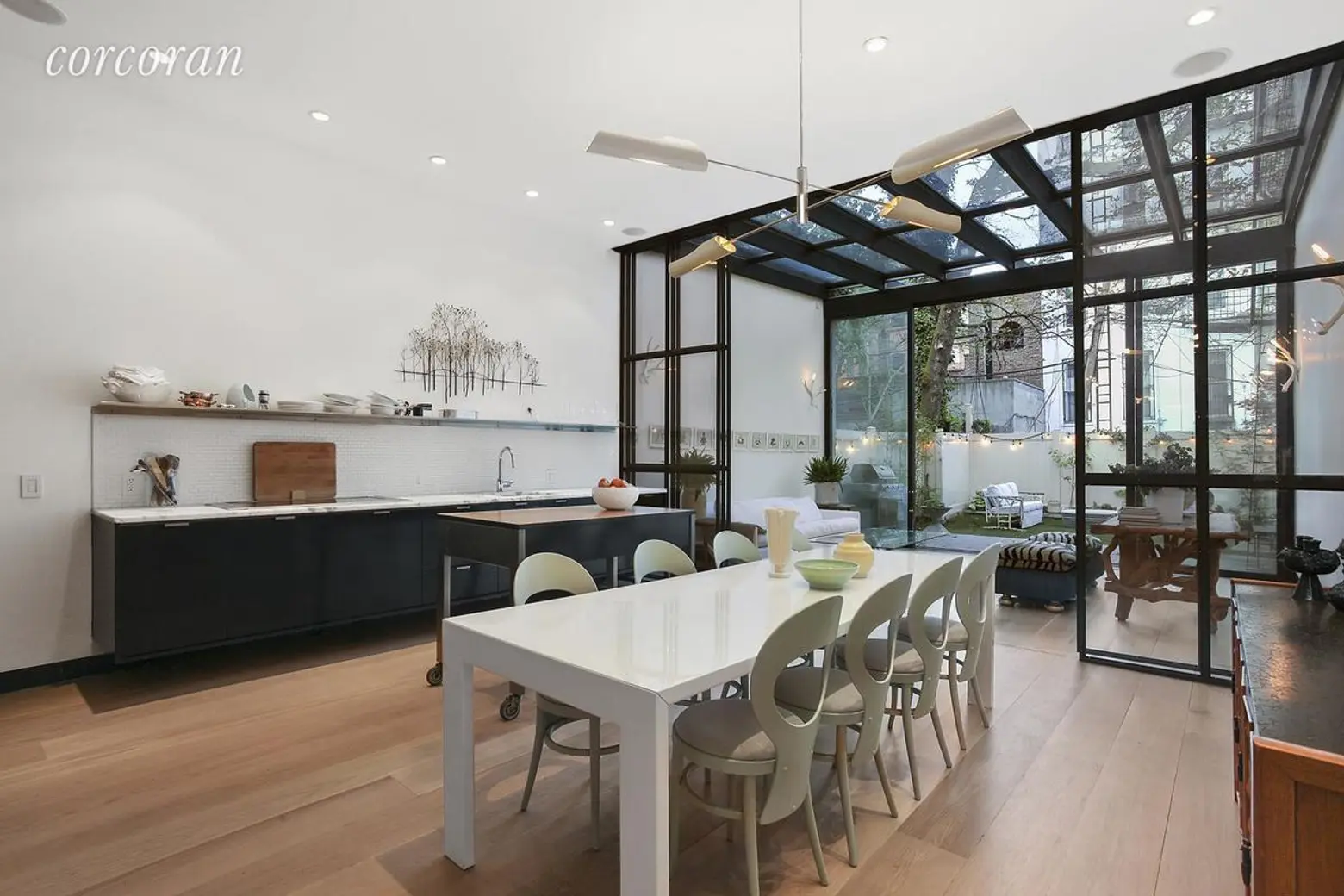
Entering on the garden floor you’ll find a cozy den with a wood-burning fireplace (or use it as a windowless bedroom or guest room). In the kitchen, the sleek, minimal cabinetry is Henrybuilt, appliances are Gaggenau and SubZero, and space for an oversized dining table is plentiful.
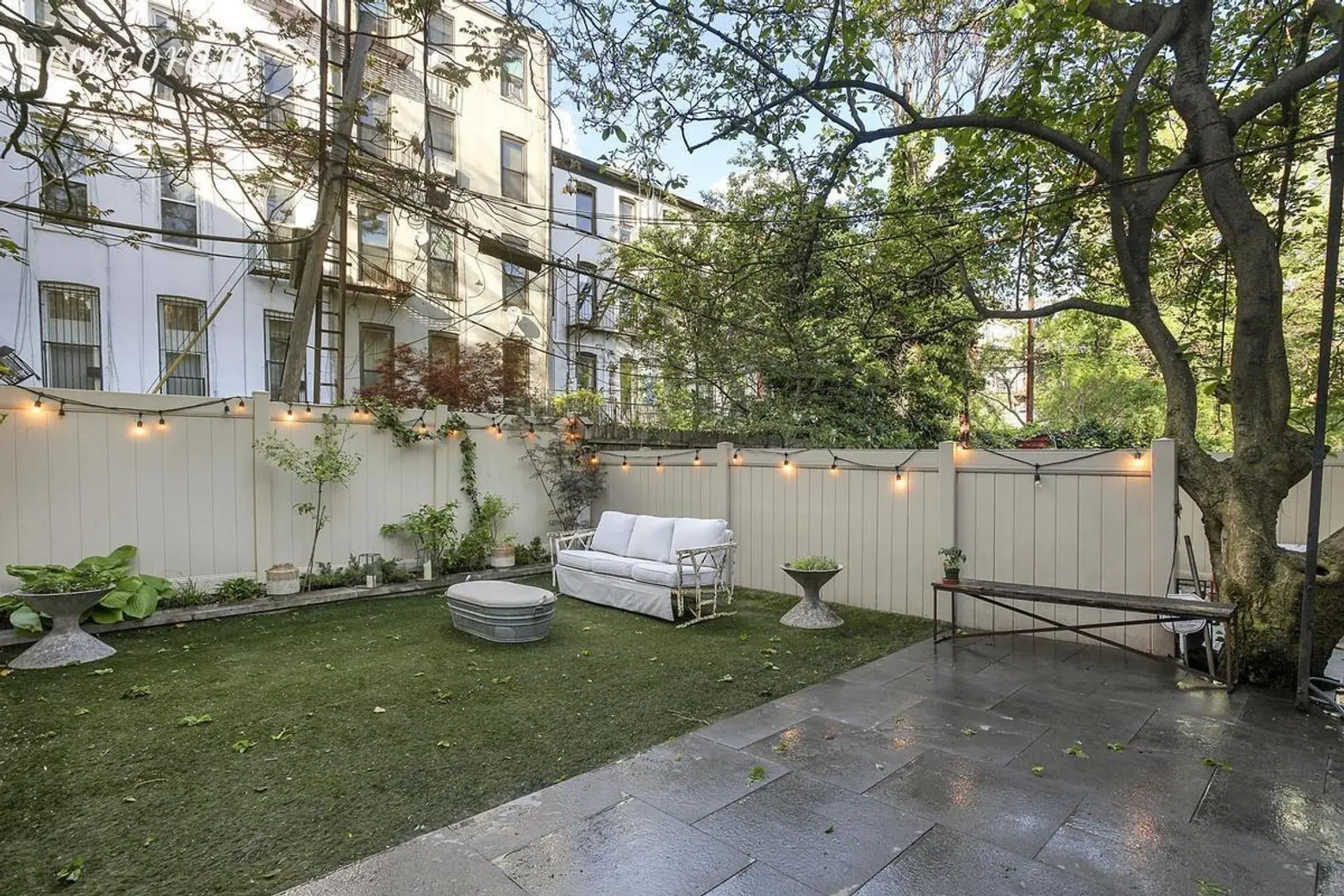
Steel-framed floor-to-ceiling glass doors open to the sky-lit glass extension and the landscaped garden beyond.
This lower unit offers central AC, underfloor heating in the extension and wide-plank solid wood floors. A spa-like bath, washer/dryer and wall of Poliform closets in the bedroom are all apparently present and accounted for though not pictured. The renovation was done so that this unit could be easily merged with the second floor unit to create a 2,200-square-foot duplex.
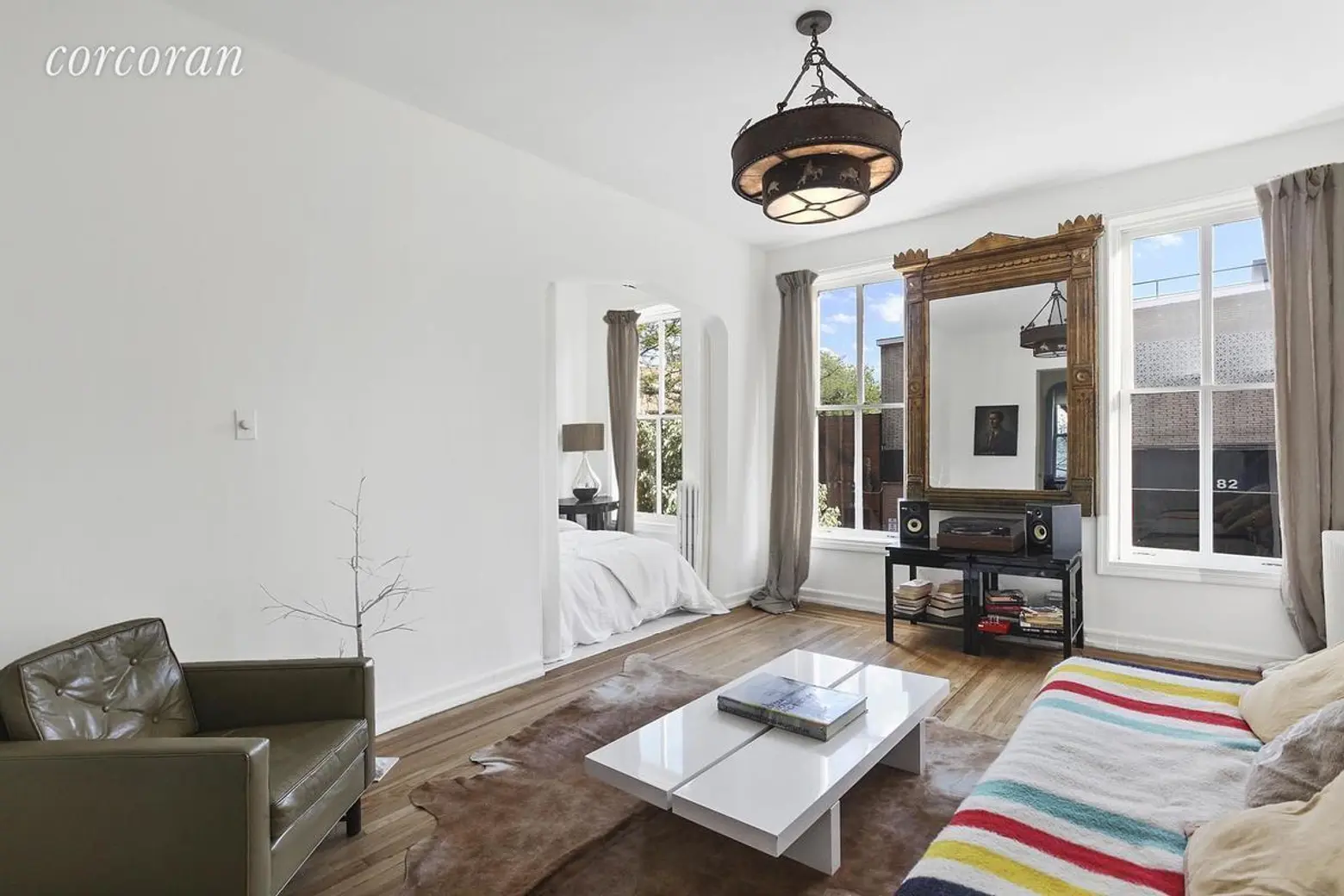
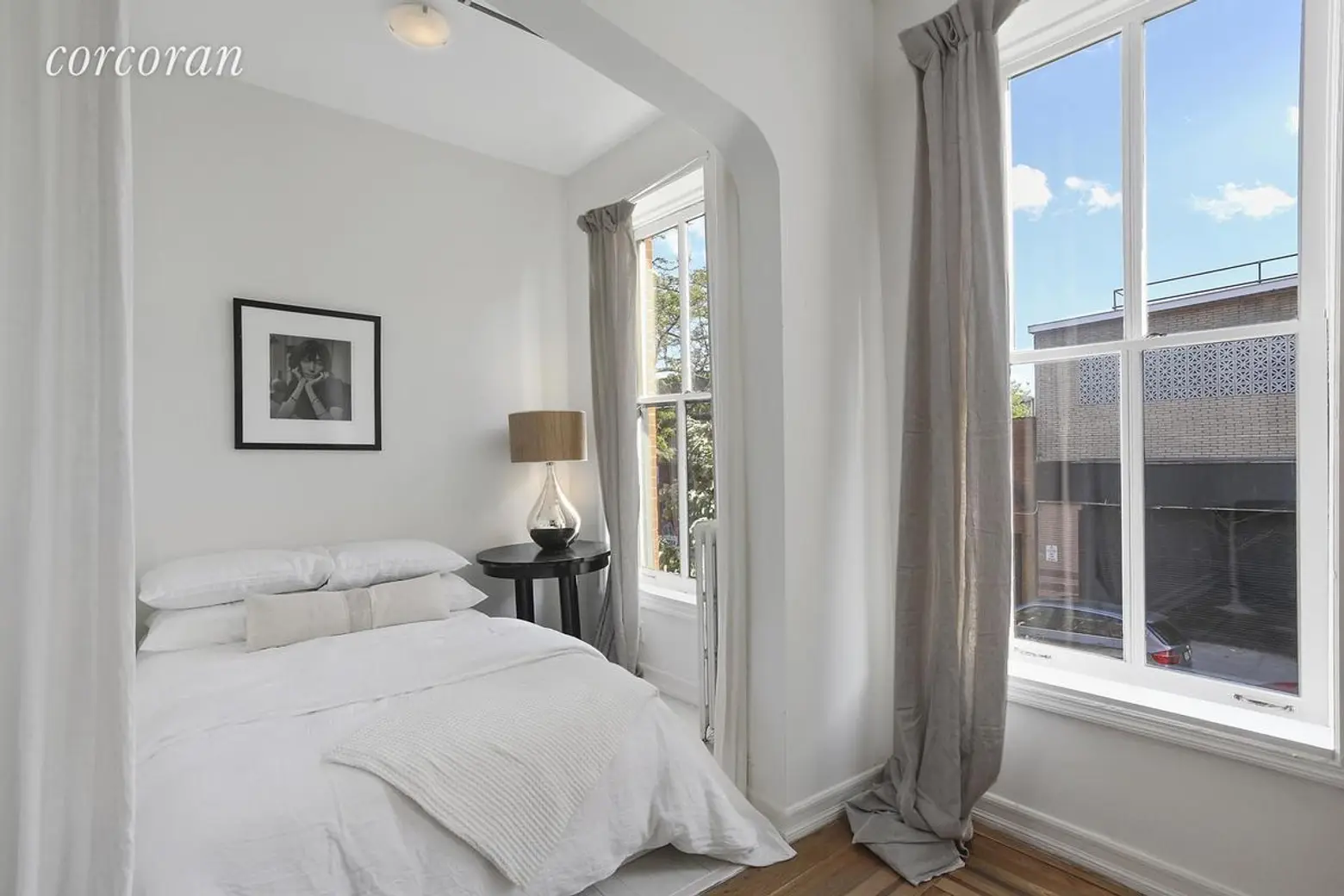
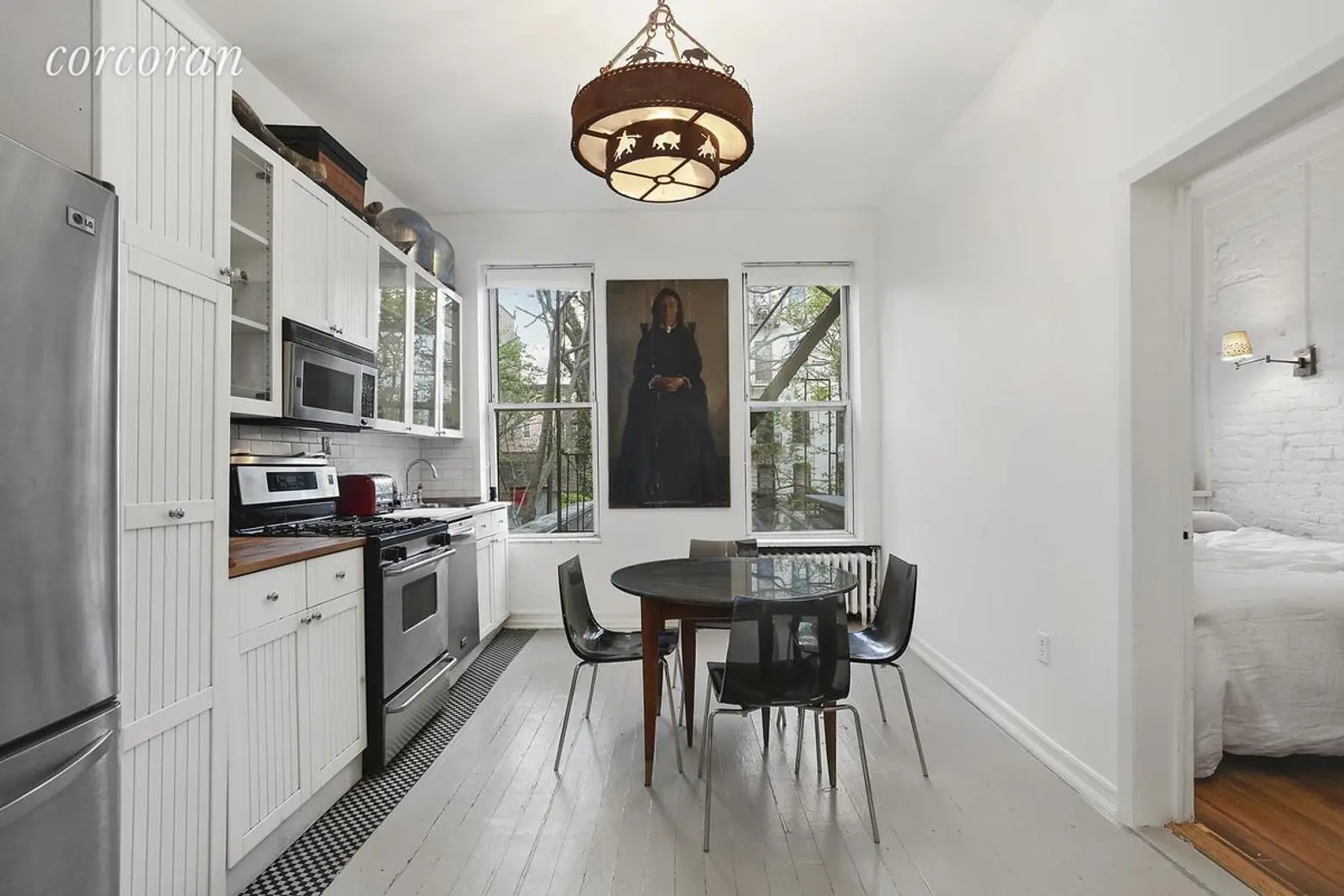
Upstairs, the second-floor rental apartment is a one-bedroom unit with a living room, renovated eat-in kitchen and home office nook.
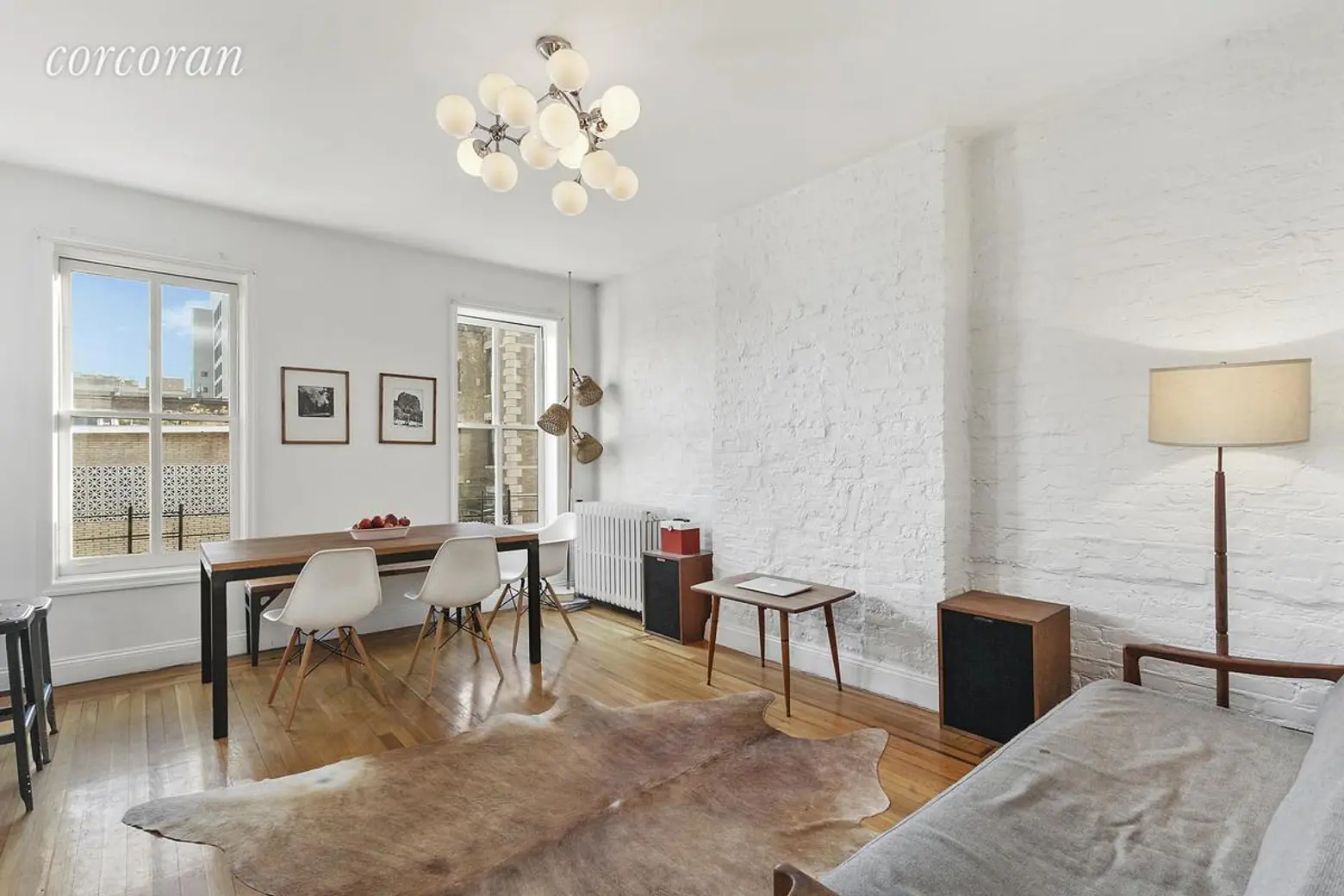
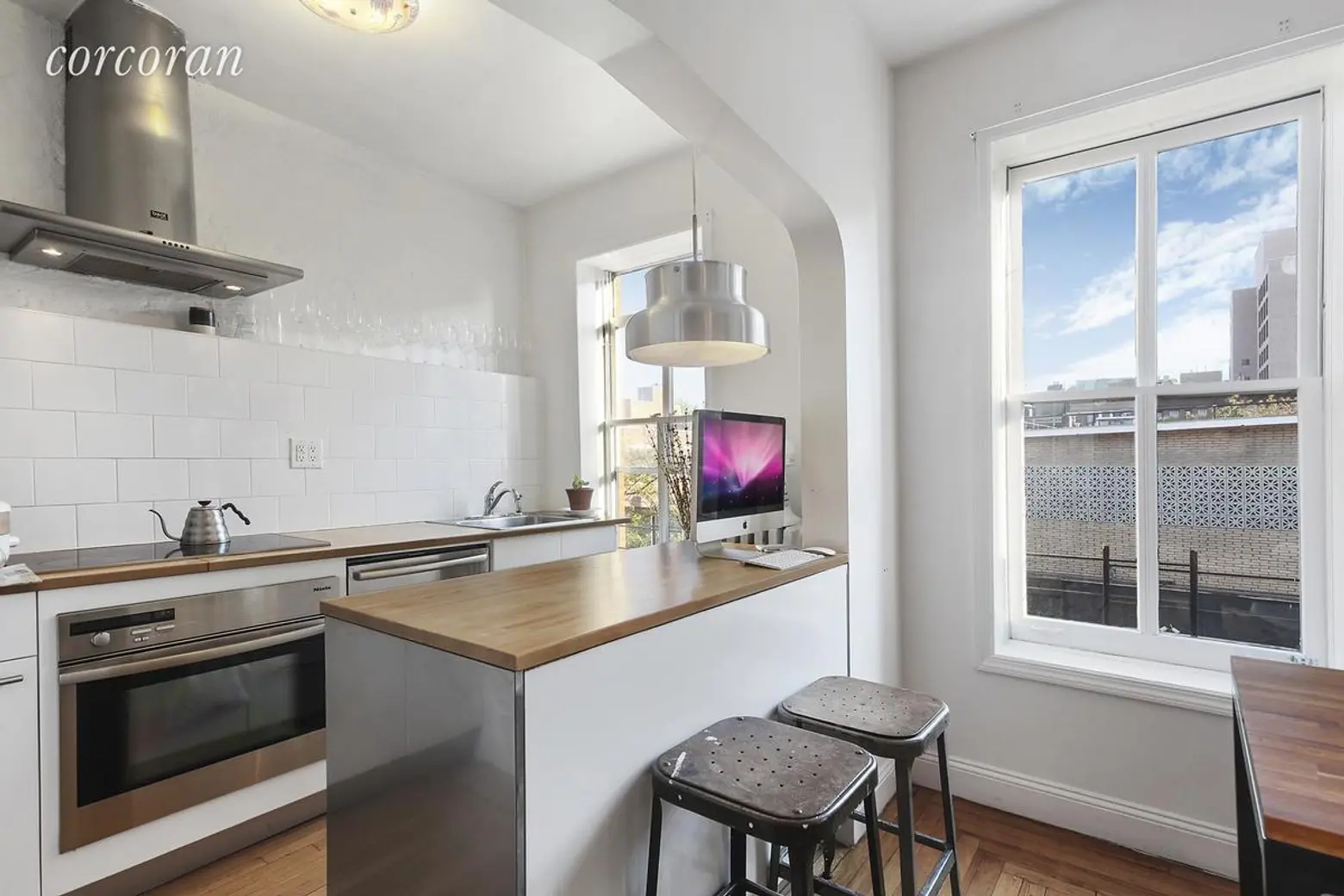
The top floor unit is a beautifully renovated two-bedroom with a tastefully sleek Euro-kitchen and some impressive views.
In their current configuration, the upper two apartments can provide almost $75,000 a year in rental income; both can be delivered vacant. Create a duplex with a rental unit, monetize two and live in the third, or easily convert the 3,000-square-foot home for single-family use–options are many and they all look good.
[Listing: 79 Saint Marks Place by J. Eric Becker, Quinn Hagstrand and Amanda Sawyer for Corcoran Group]
RELATED:
- Parlor floor of an 1800s Park Slope brownstone is now a $1.5M two-bedroom co-op
- $3.25M Park Slope townhouse has everything you need on three charming floors
- $3M Park Slope townhouse is the ideal mix of historic detail and modern ease
Images courtesy of Corcoran Group
