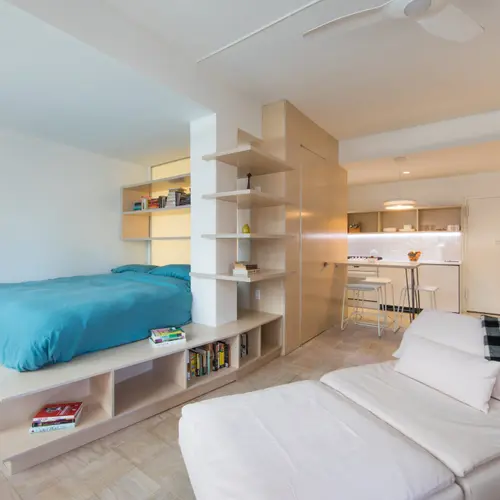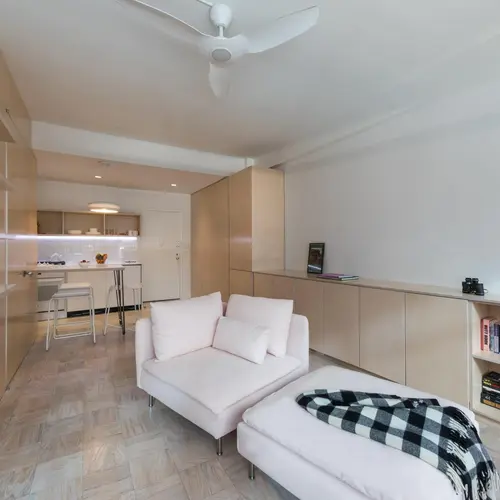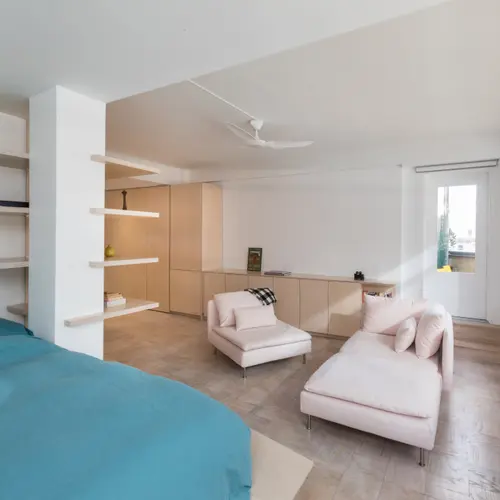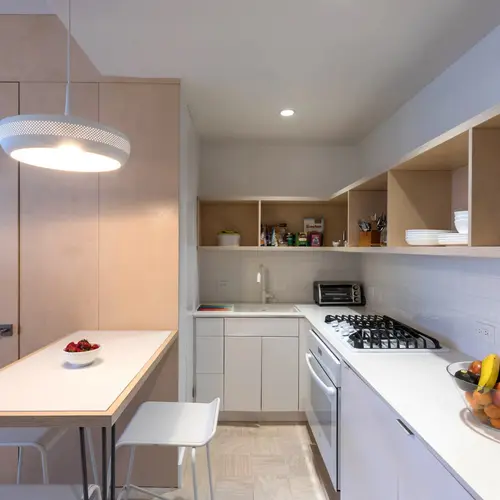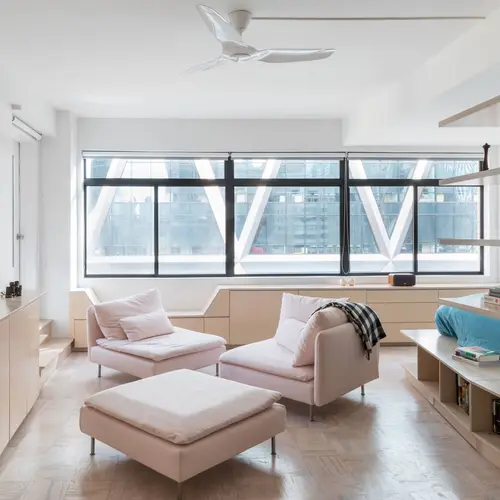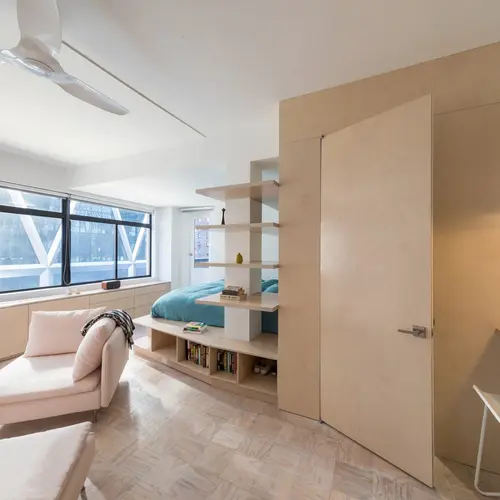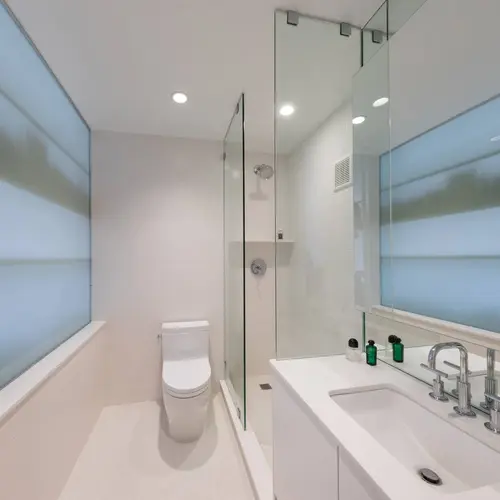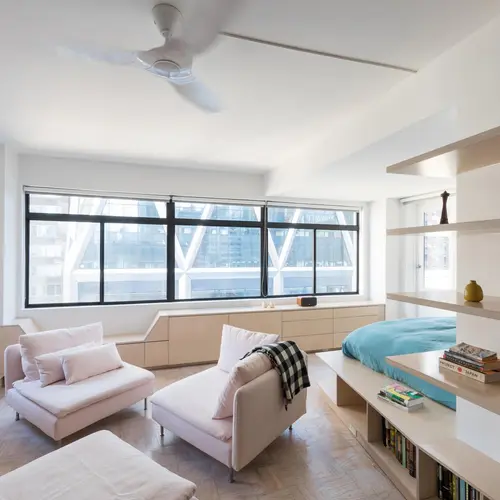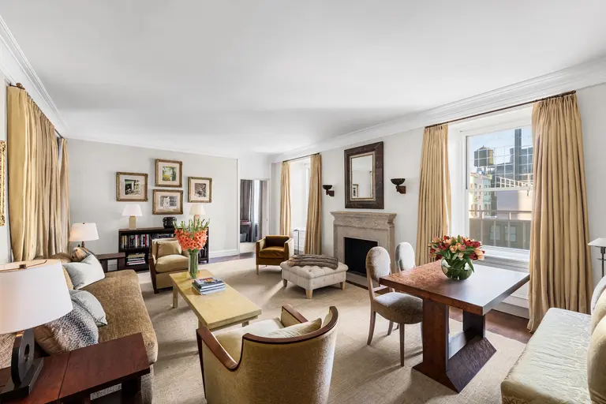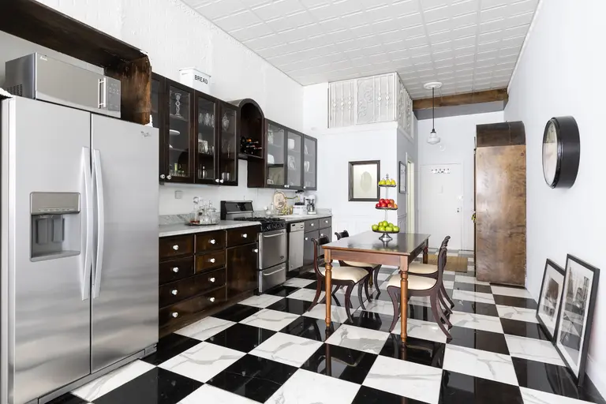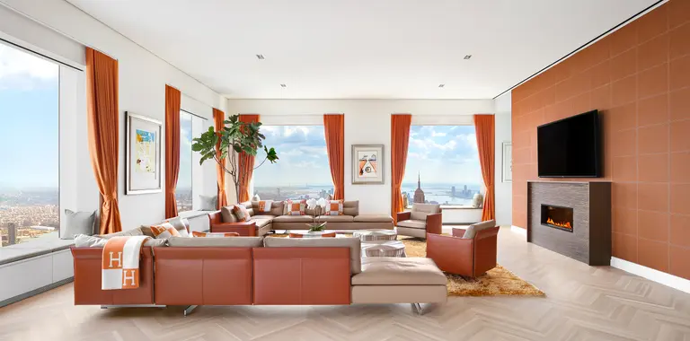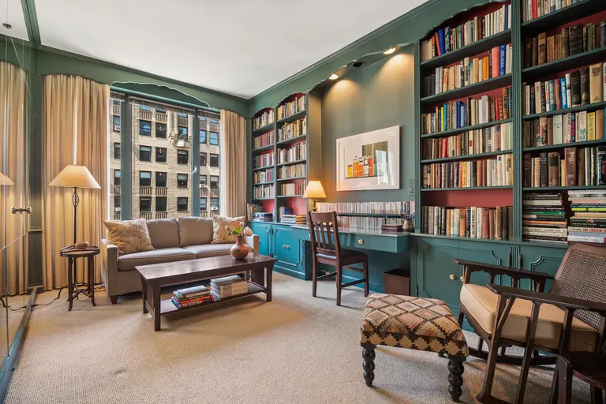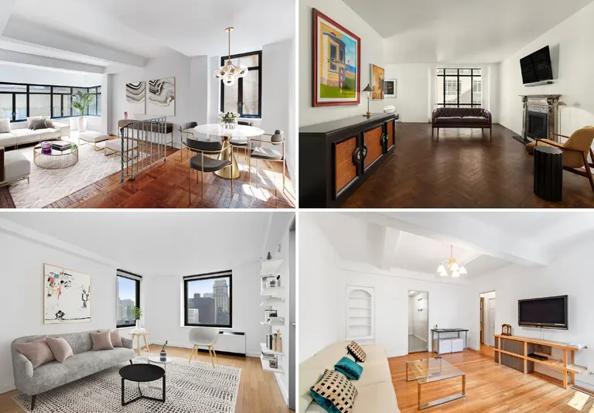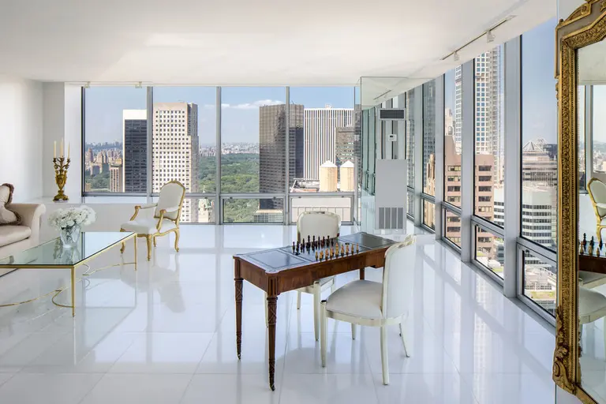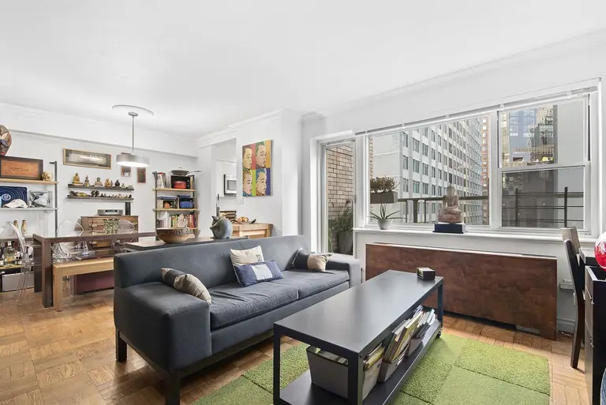Coughlin Architecture gives an actor’s 500-square-foot penthouse an efficient design update
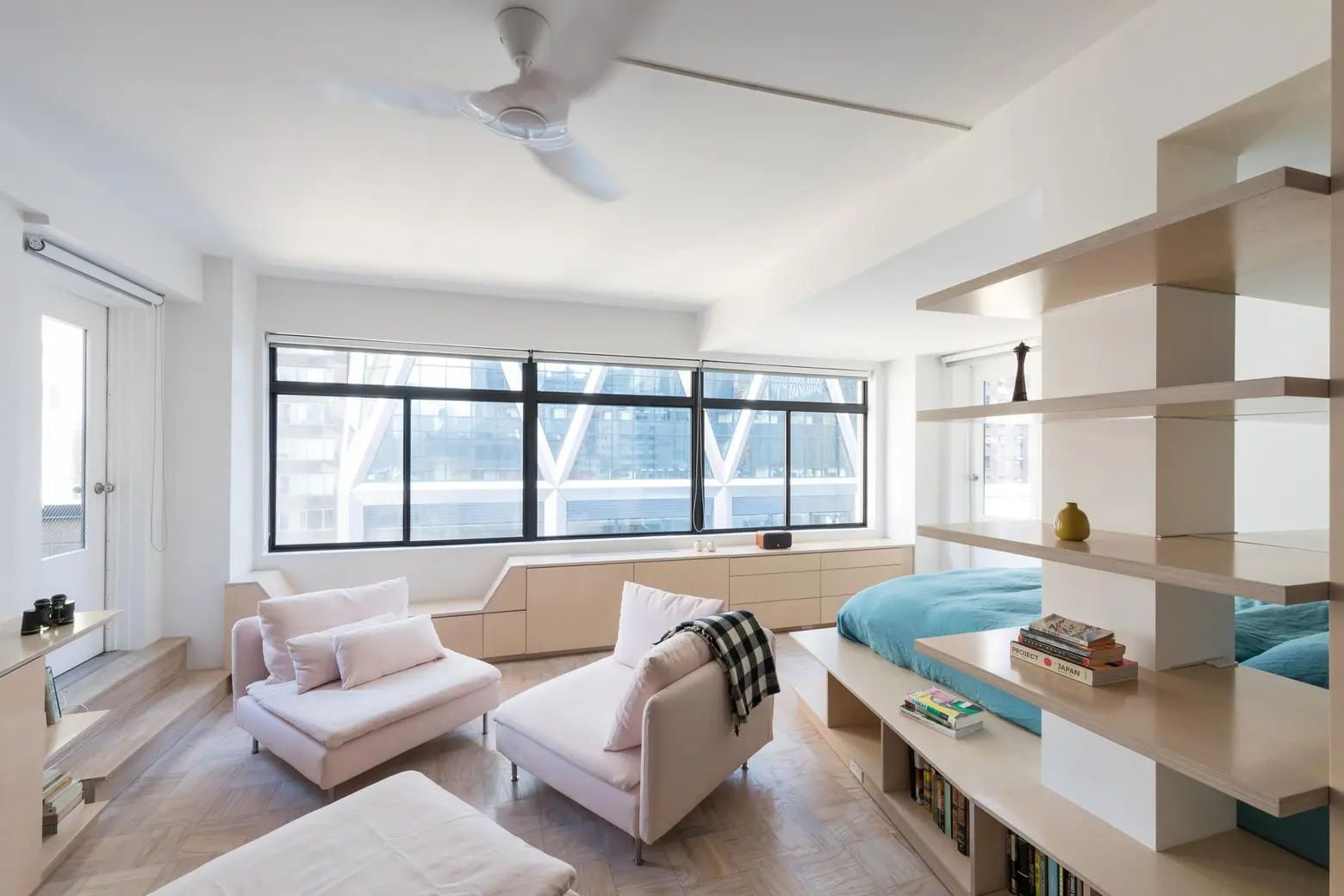
Living in a tiny apartment no longer has a stigma attached to it. If anything, their inhabitants and the architects who outfit them seem to revel in their diminutive stature. One such example is this mere 500-square-foot penthouse apartment located on West 56th street across from the Hearst Tower, recently given a sweeping update by Coughlin Architecture. The home’s owner, an actor splitting time between NYC and LA, requested an open, bright space, with a minimal kitchen and bathroom.
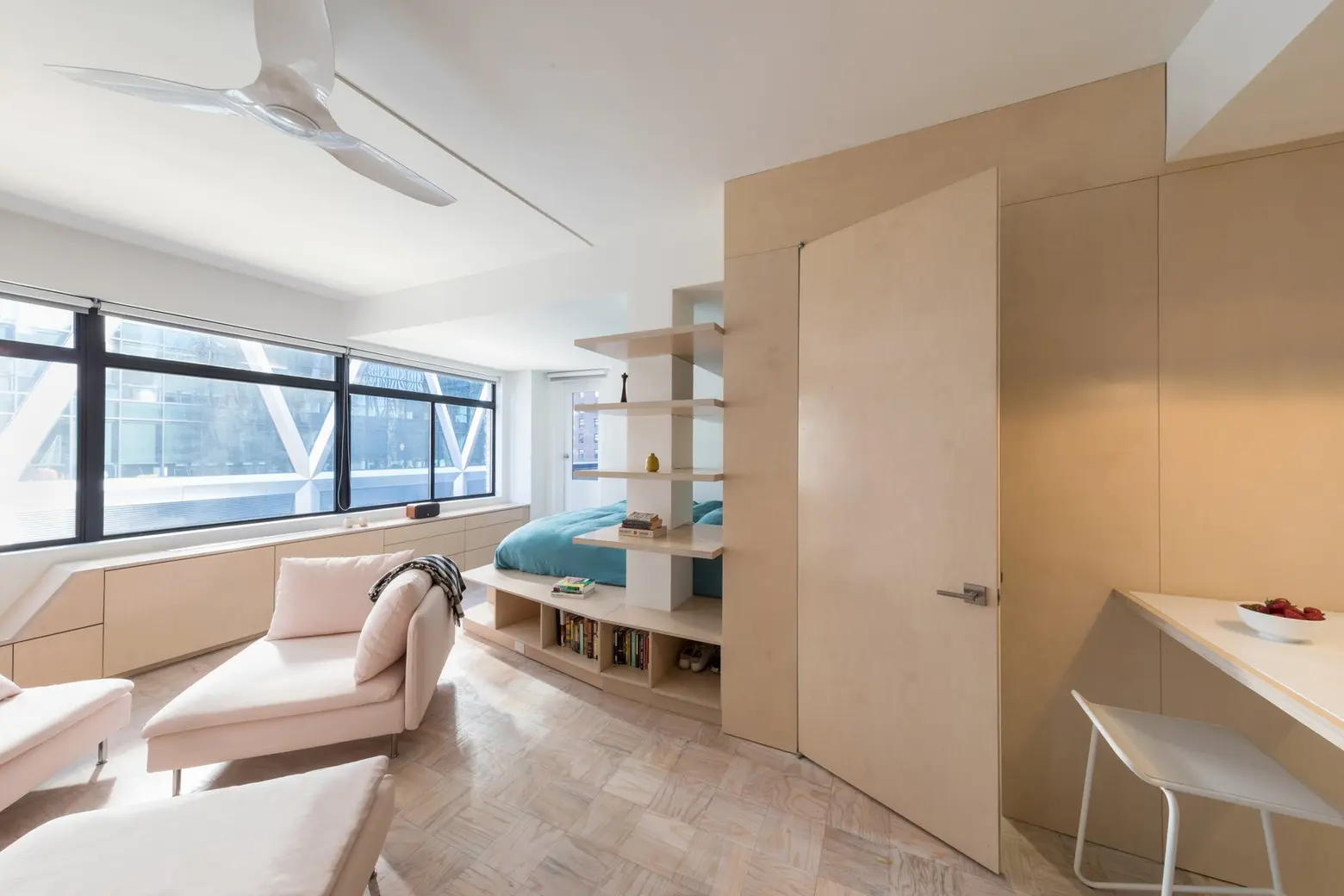
Keeping Hearst tower in sight was an important part of the design, and to maintain unobstructed views of the building the team integrated a wedge shape into their plans to delineate the positive and negative space in the apartment. The areas designated for the kitchen, bedroom and bathroom are located on the east side of the home, while additional sections designed specifically for storage are situated on the opposite end.
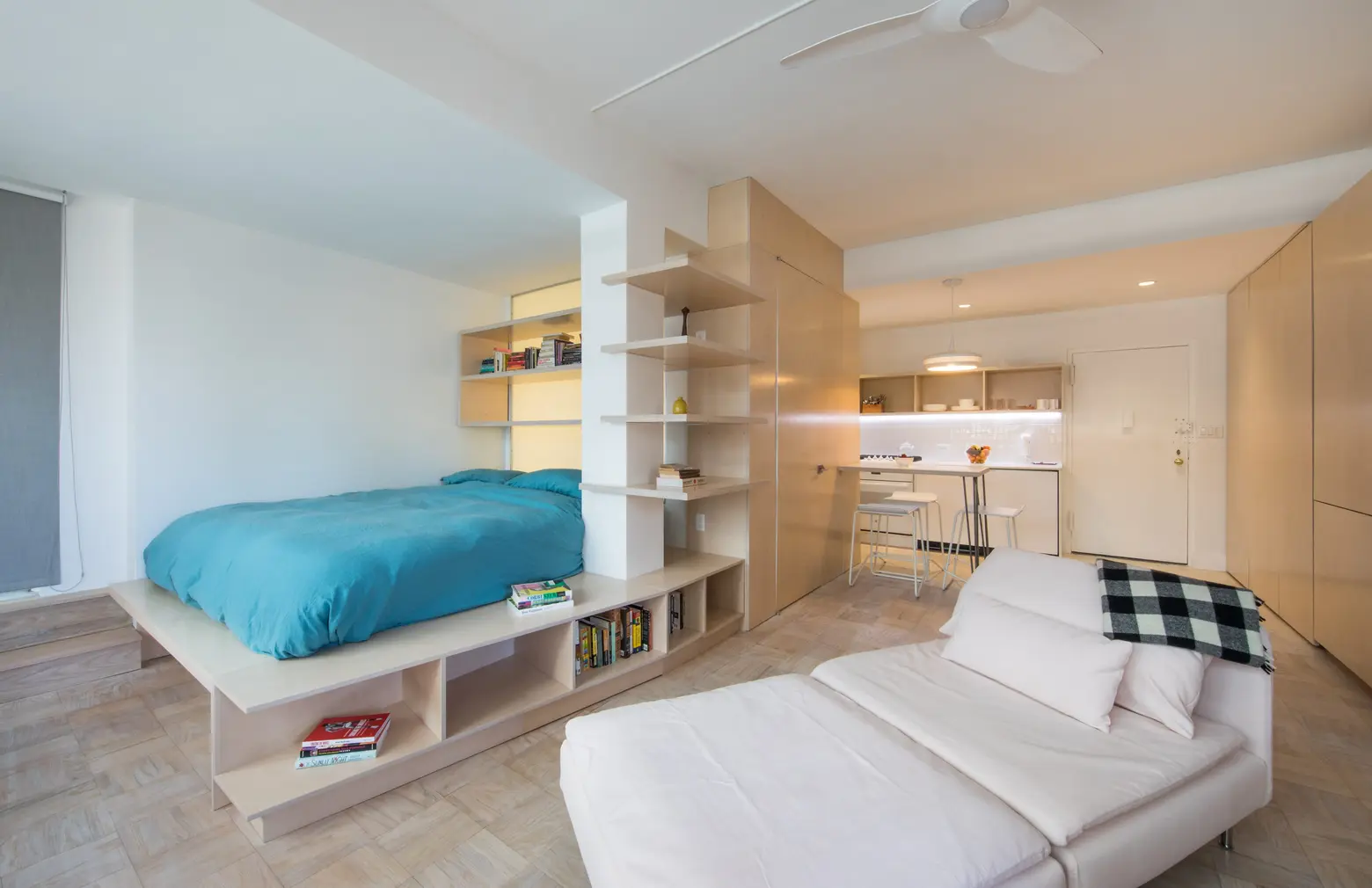
The “bedroom” and built-in storage are constructed from a simple whitewashed baltic birch plywood, while the floors are finished with a complimentary white stain.
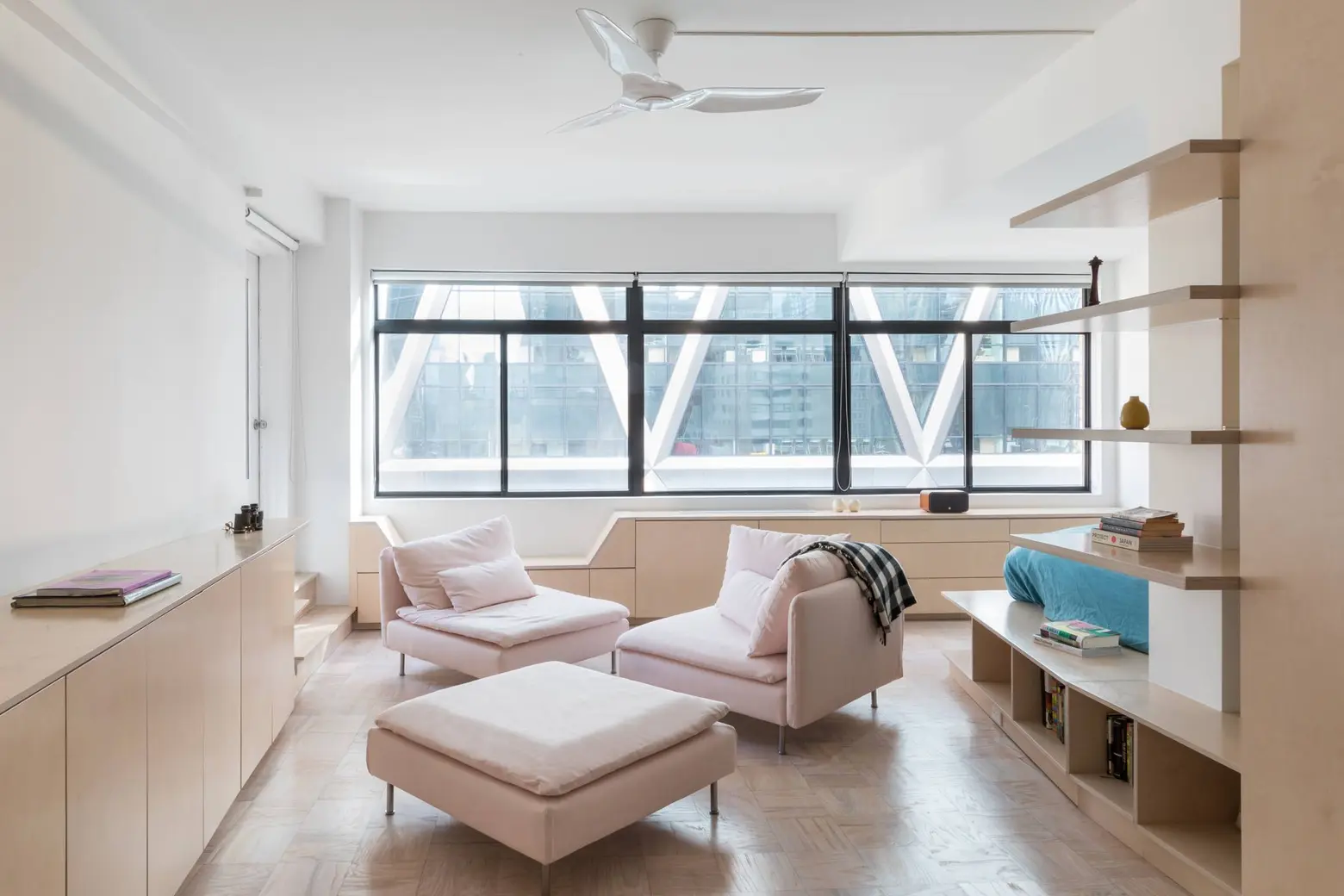
The muted pallet of the interior structure and the floor enhance the bold black window frames as if the viewer were looking out through a pair of eyeglasses.
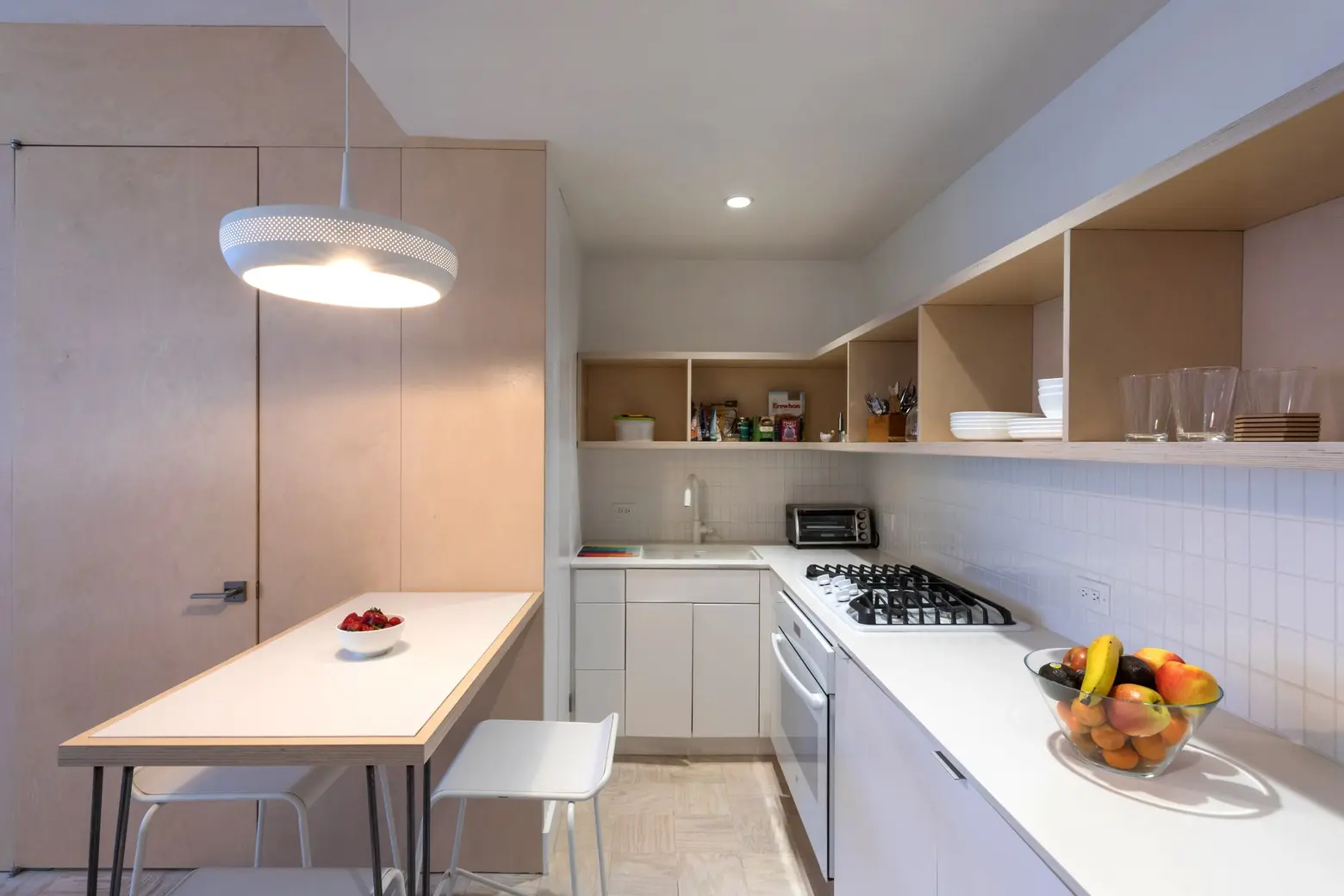
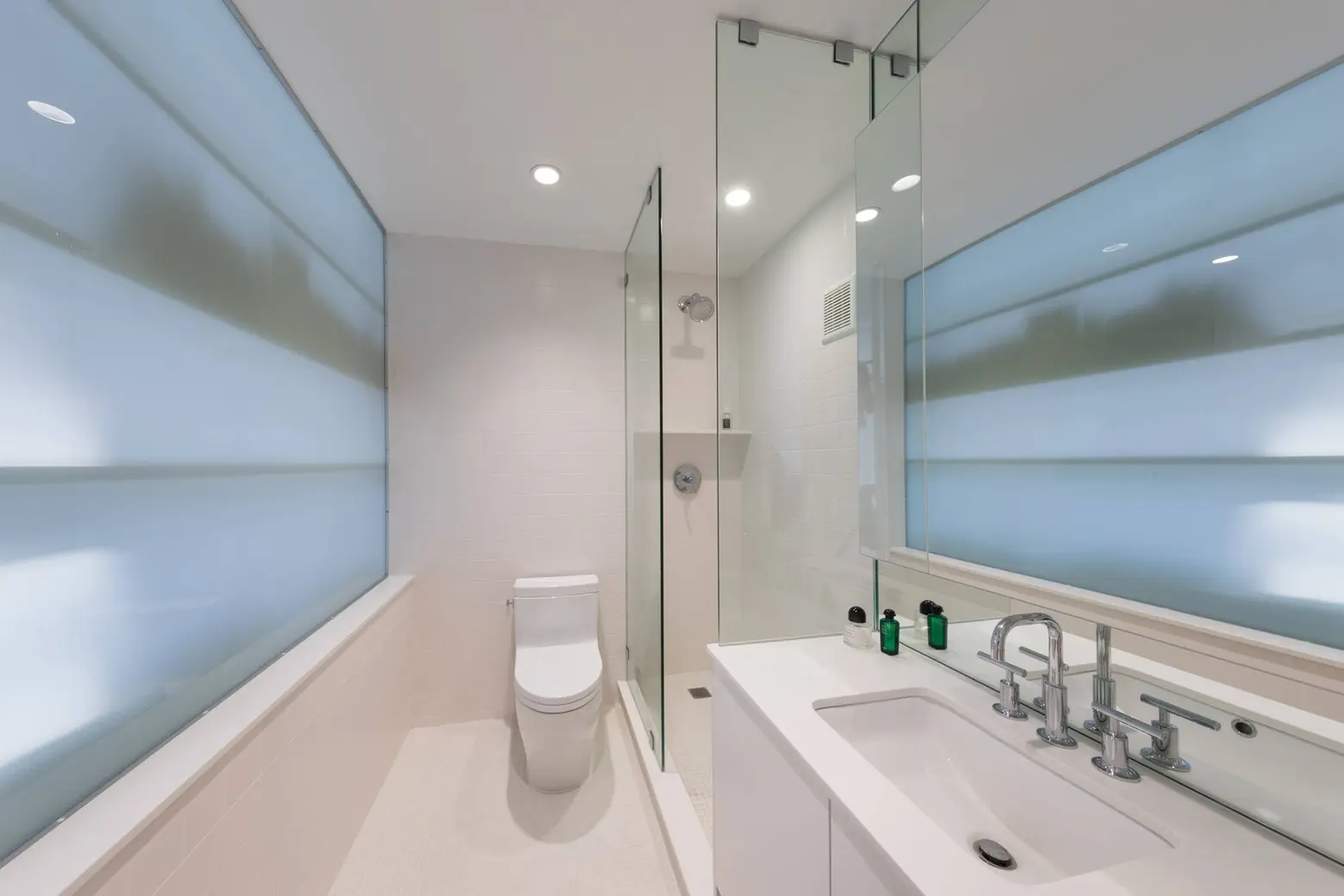
Both the kitchen and the bathroom are designed with the same minimal palette, emphasizing simplicity and functionality.
Coughlin Architecture is a boutique architecture studio located in Red Hook, Brooklyn. See more work from them here.
RELATED:
