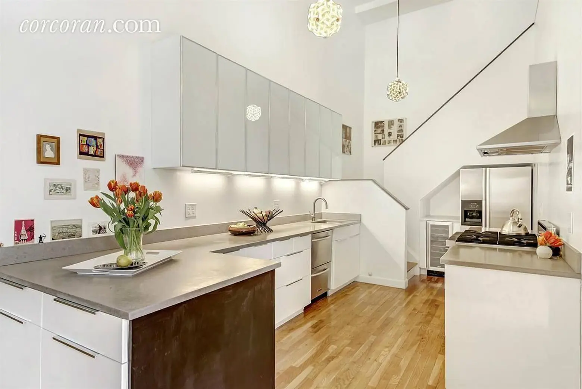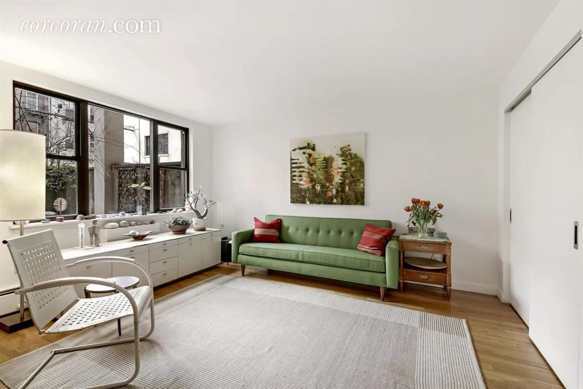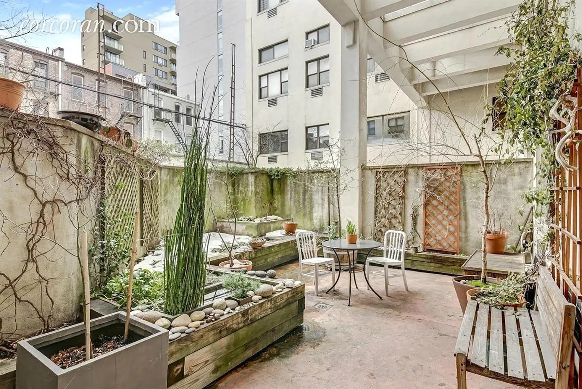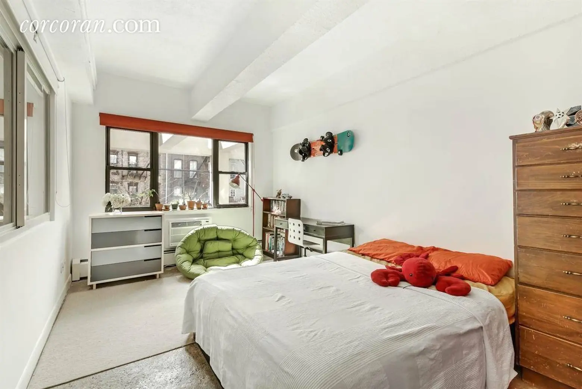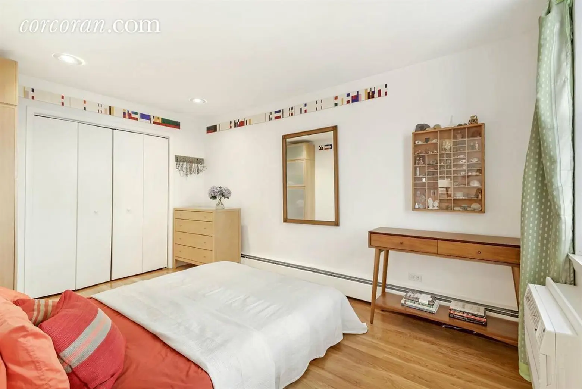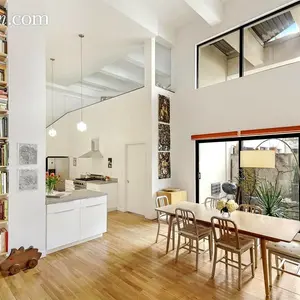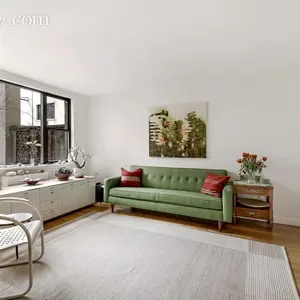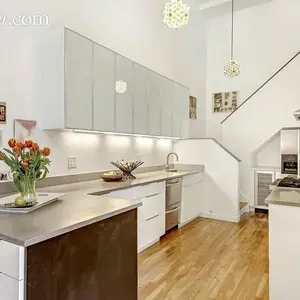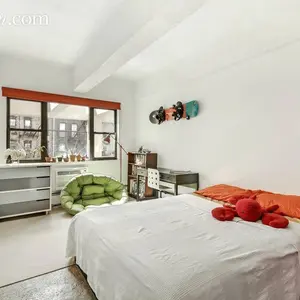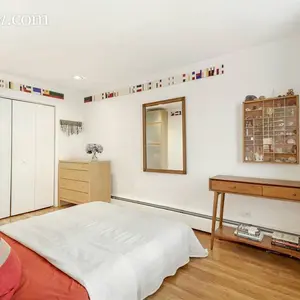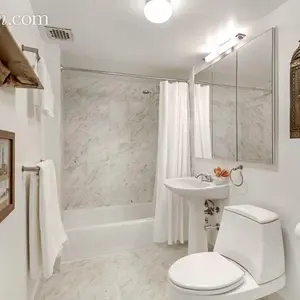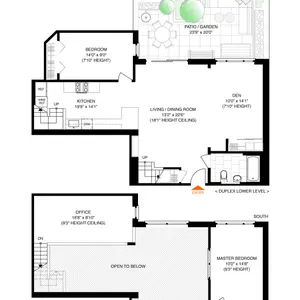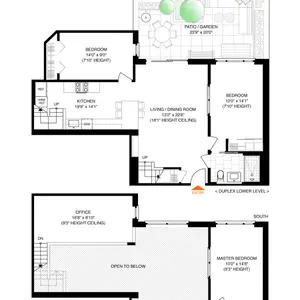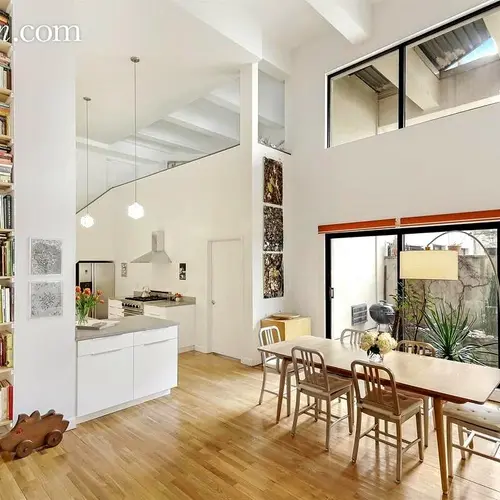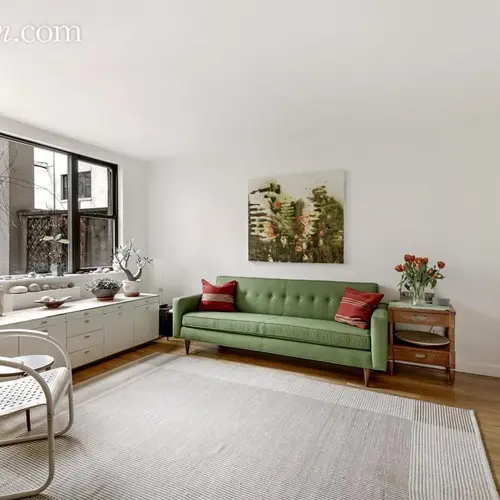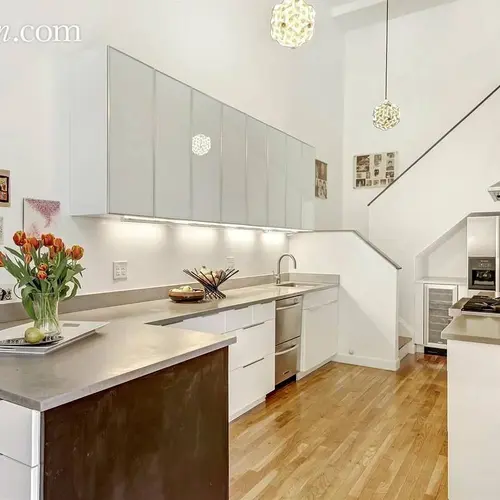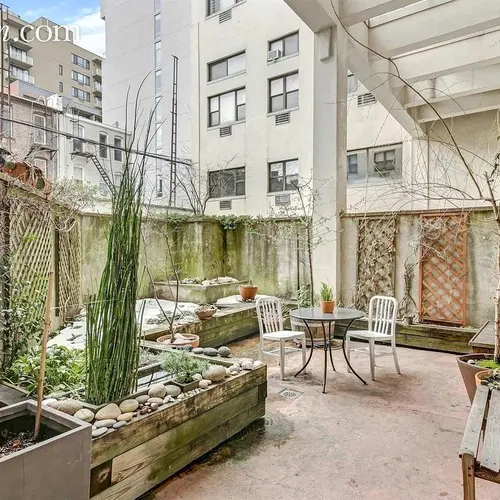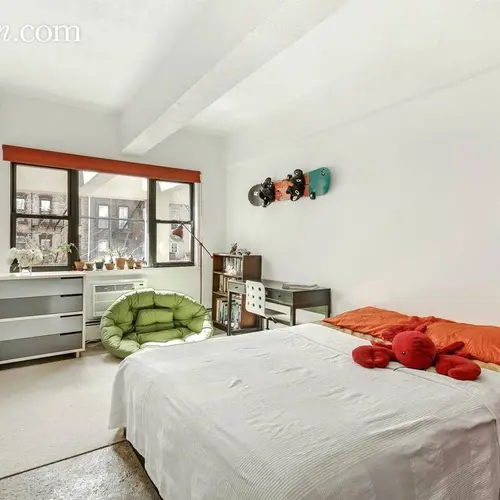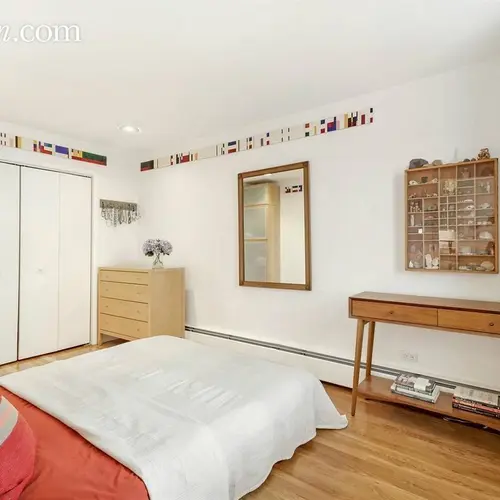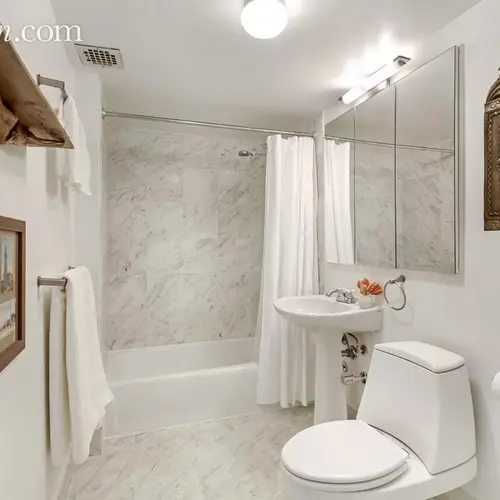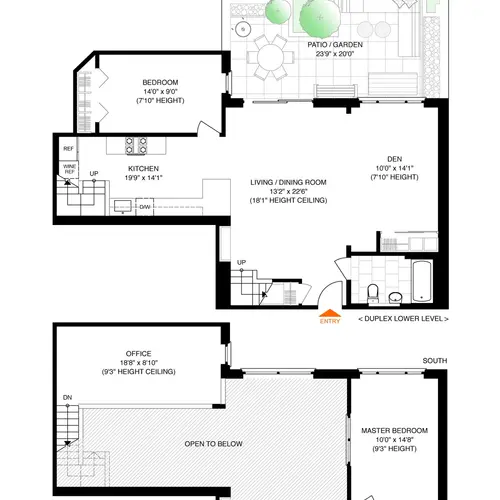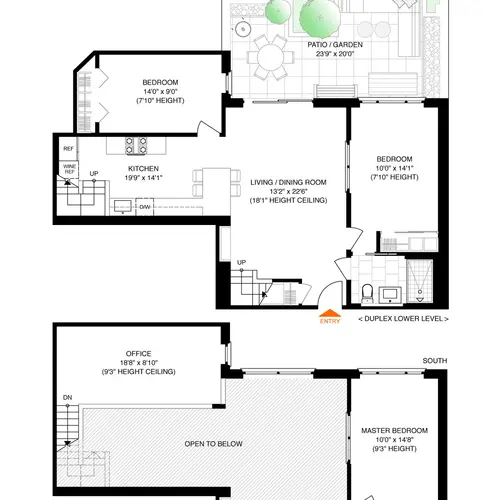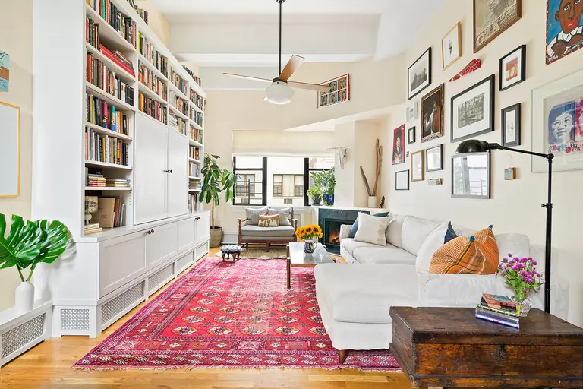Park Slope co-op with custom bookshelves reaching 18 feet asks $1.65M
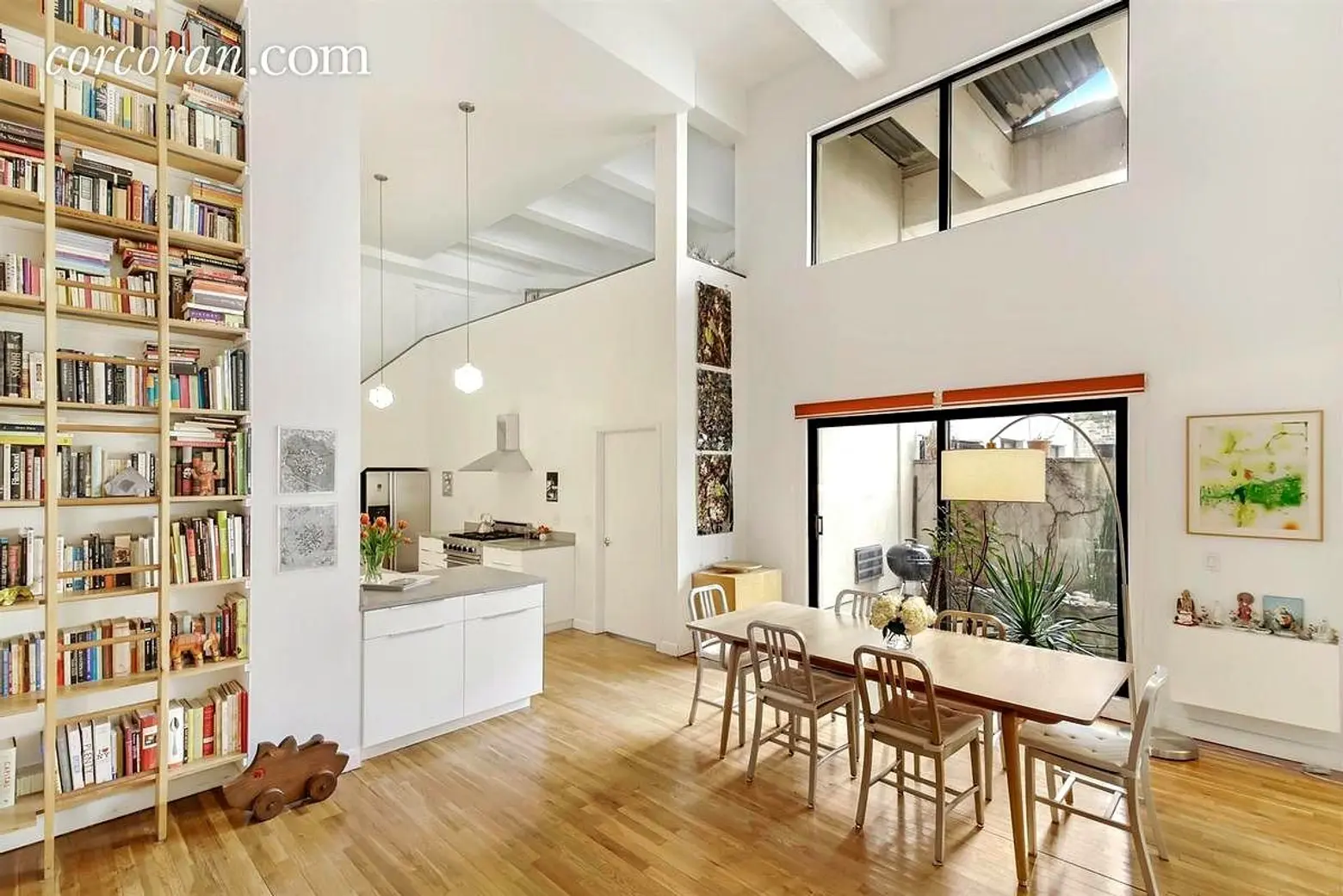
A renovation for this Park Slope co-op left it in lovely condition. The lofty floorplan–which boasts 18-foot ceilings–was taken full advantage of, getting customized floor-to-ceiling bookshelves with a library ladder. Huge windows bring in light, and the upper level of the apartment holds a large master bedroom and office space that looks down onto the living area below. The pad last sold in 2008, for $980,270, and now it’s on the market for $1.65 million.
The renovation brought an more open floorplan to the apartment, with a combined living, dining and kitchen area on the main floor, two bedrooms and a home office. The open kitchen was outfitted with new cabinets and appliances. From here, a staircase leads up to the second level.
The den, right off the living room, has lower ceilings but offers views out to the apartment garden.
Doors off the dining room lead to the patio, kept private by the surrounding walls. Flower beds and landscaping ensure this is a lush space come summertime. There’s also plenty of room for seating.
Currently, there is one bedroom on the lower floor with a master bedroom and office space on the floor above. But the listing suggests the owner could transform the den into a third bedroom if desired.
270 5th Street was originally a milk factory before it went co-op. The apartment comes with a large private storage space as well as a common laundry room just down the hall. As for the location, it’s off 4th Avenue, between the boundary of Park Slope and Gowanus.
[Listing: 250 5th Street, #1C by Jessica Buchman for the Corcoran Group]
RELATED:
- Rent a one bedroom in Mayor de Blasio’s Park Slope home for $1,825 a month
- This Park Slope Townhouse Is Just 12 Feet Wide!
- My 600sqft: Journalist Alexandra King turns a schlumpy Park Slope rental into a stunning boho-chic pad
Photos courtesy of the Corcoran Group
