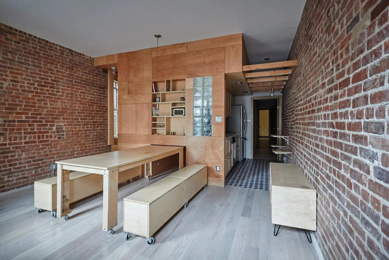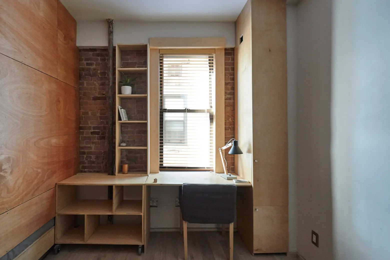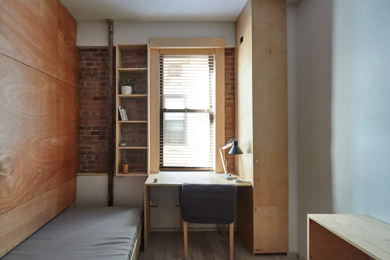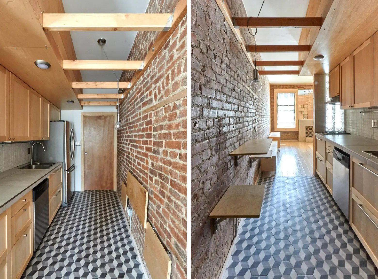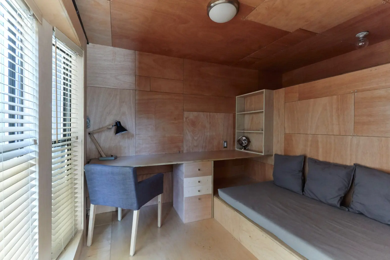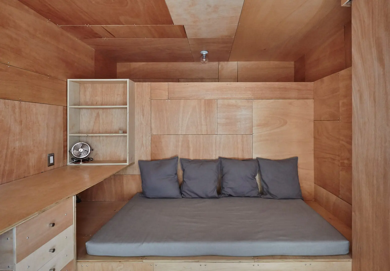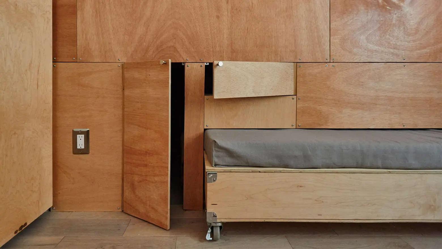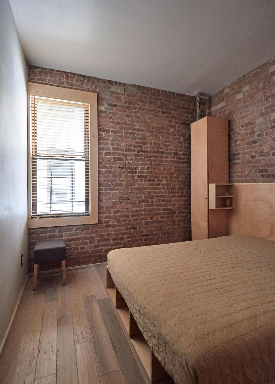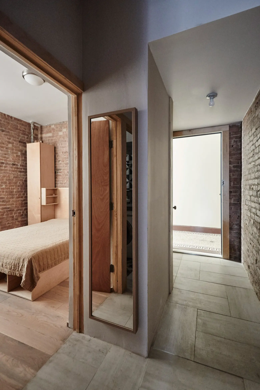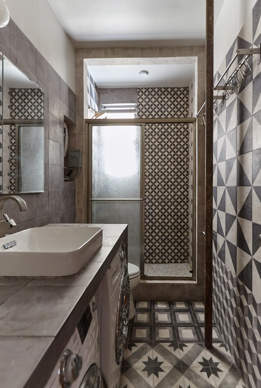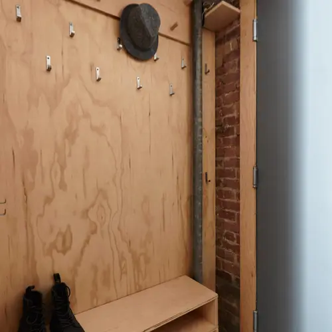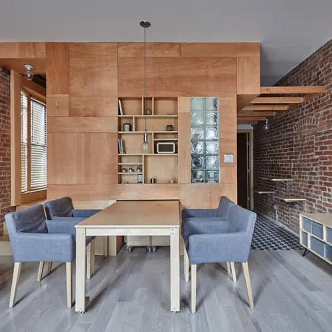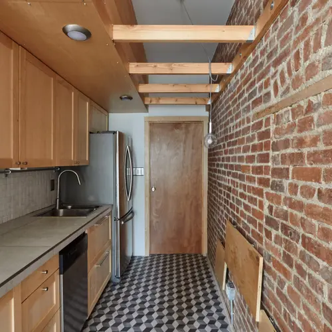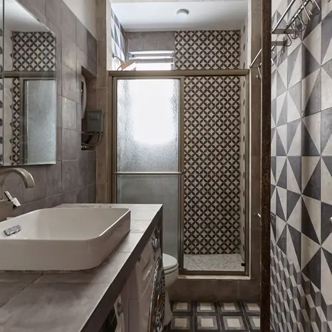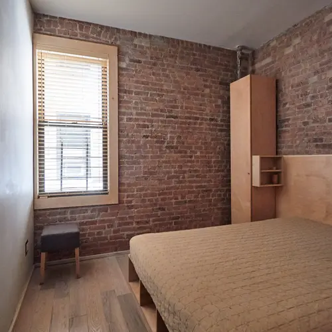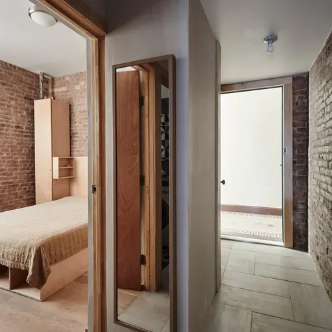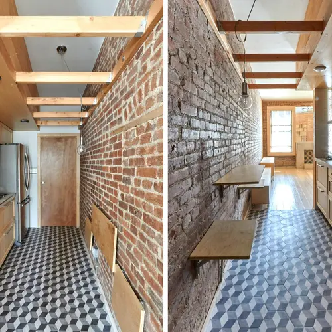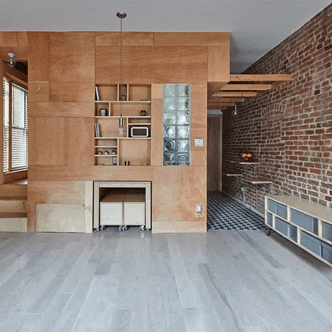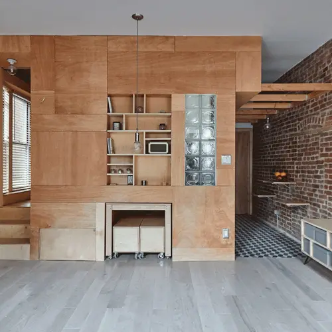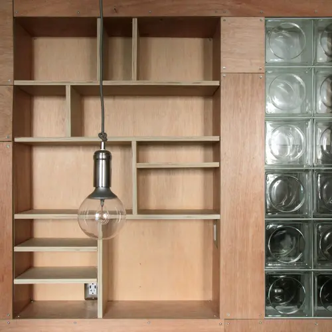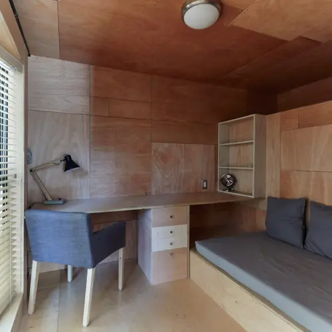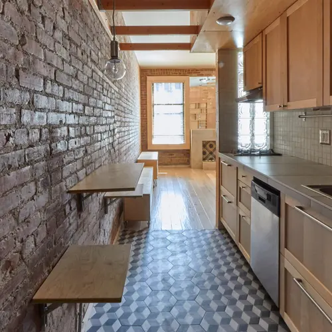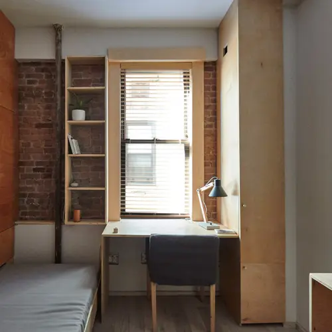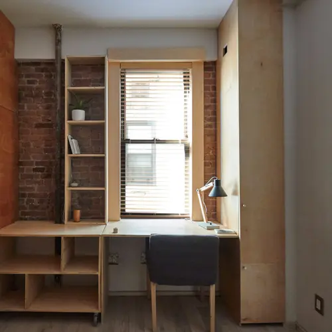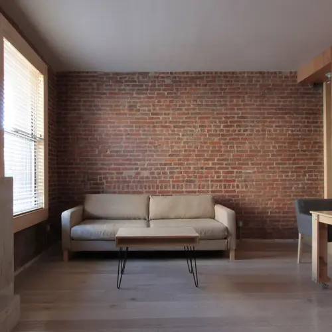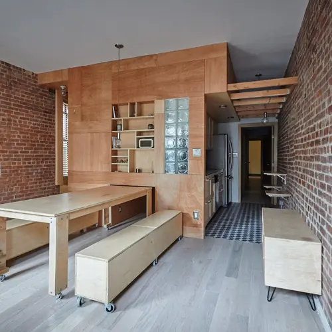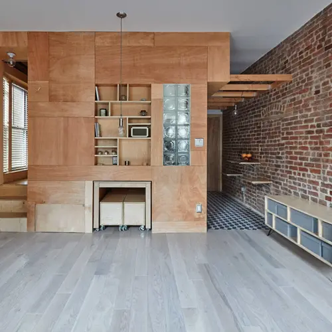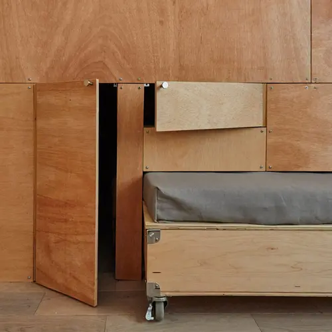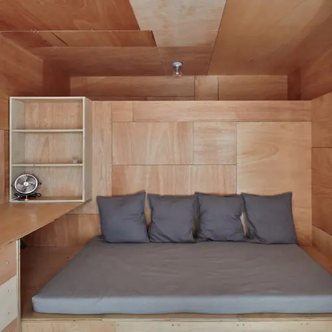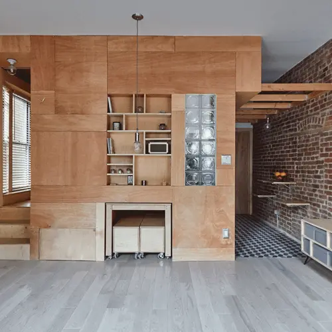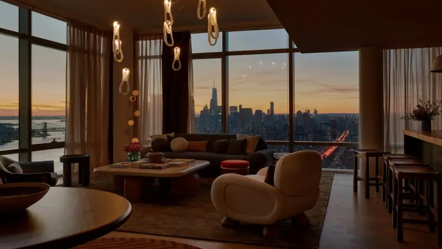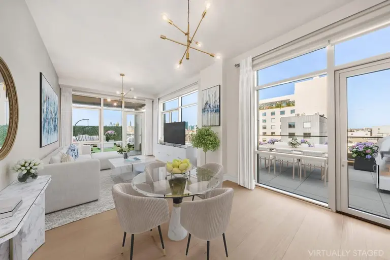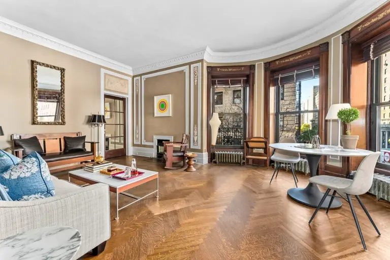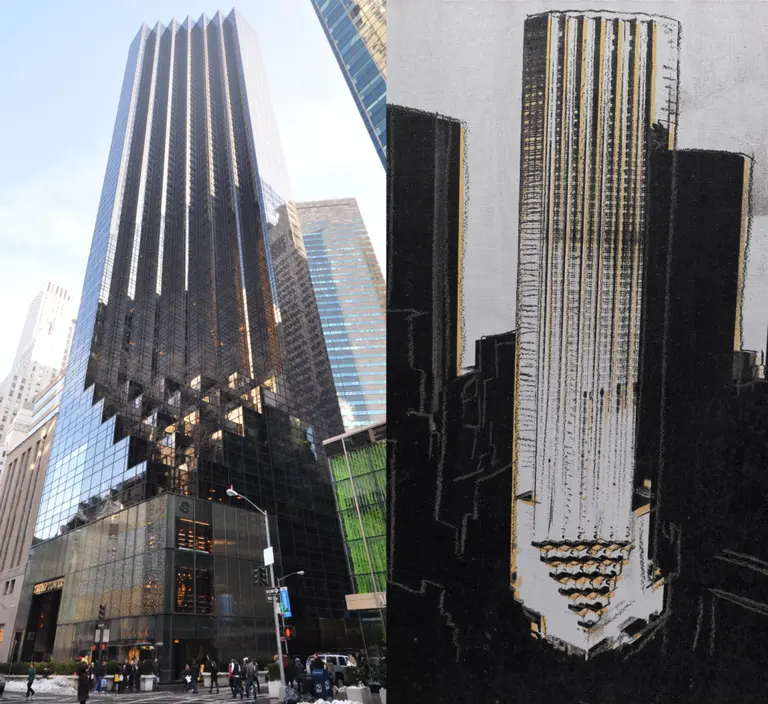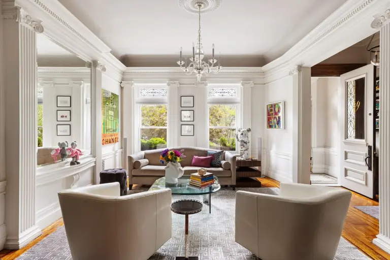Peter Kostelov transforms a dark uptown apartment into a multifunctional home with sliding furniture
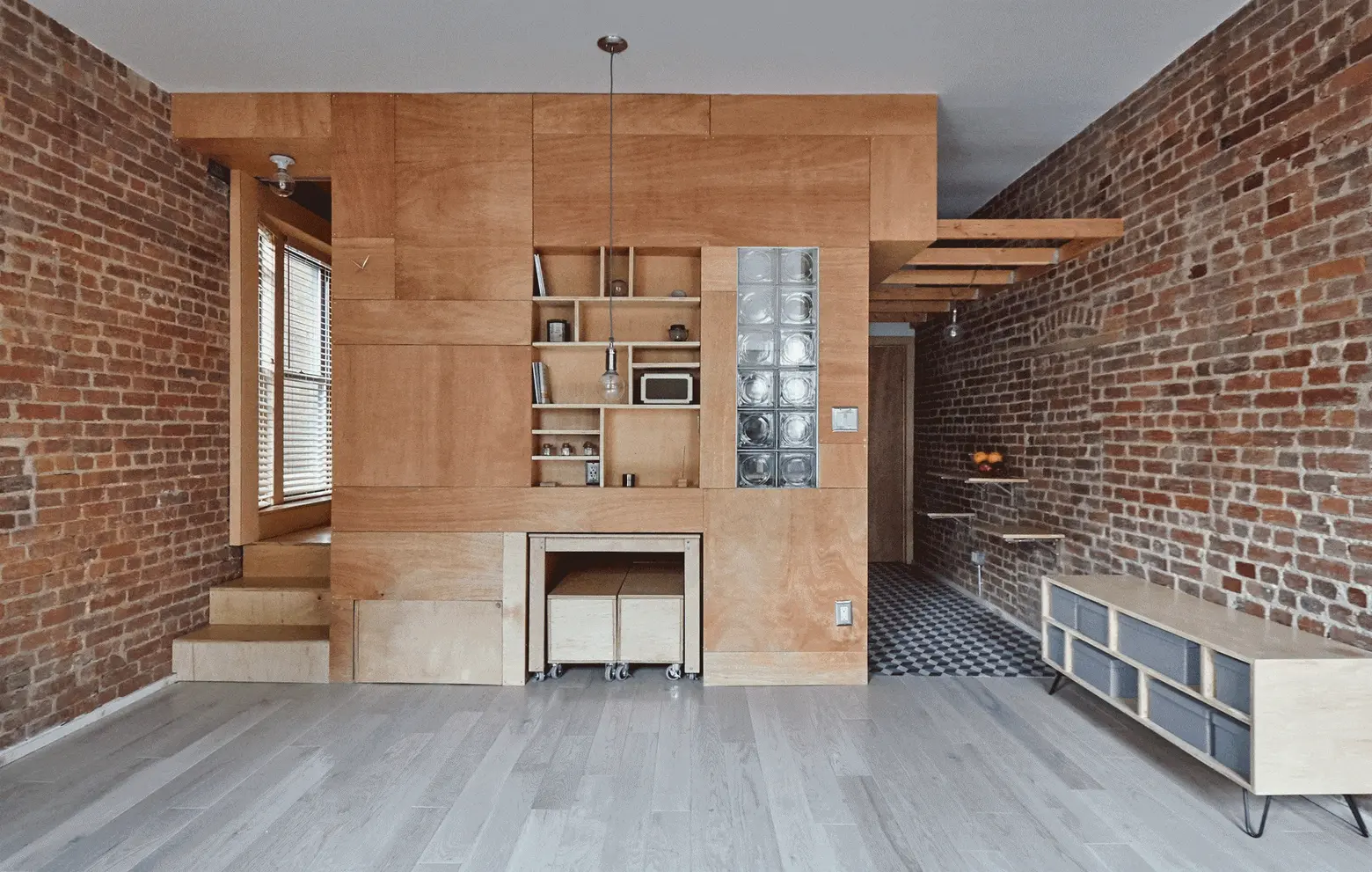
Living in cramped New York quarters requires a specific approach to spatial planning that favors efficiency and functionality. In this previously dark uptown apartment with limited square footage, Russian Architect Peter Kostelov created a spacious, multi-functional home by combining a semi-open floorplan with a series of tucked-away furniture that can easily be pulled out or put away depending on which “room” the residents need.
The previous layout of this included two bedrooms, a living room, bathroom, and kitchen, each room separated from the other, preventing natural light from permeating throughout. Kostelov’s new layout was designed to open up the space and maximize functionality. “The main aim of the project is a concept of effortless transformation,” said the architect. “For example, a living room can easily be transformed into a dining room, while a working studio turns into a guest bedroom in no time.”
The studio/bedroom is located at the center of the apartment and is mostly made up of wood panels that were used to construct the walls, elevate the floor, and lower the ceiling. Pull-out furniture and clever storage solutions are located throughout the space including a sliding bed, table and benches.
The kitchen, dining room and living room are situated in front of the bedrooms, and the kitchen’s design utilizes folding wooden shelves that can be used as a breakfast table or additional counter space.
The master bedroom, third bedroom, and bathroom can all be accessed via the entry corridor. Each room is outfitted with built-in storage, and both the bathroom and kitchen are adorned with stylish graphic tiling.
When redesigning the apartment’s layout the rooms were strategically placed to help minimize potentially disruptive sound heard from the busy New York streets. “The main bedroom was relocated to the west side, so that street noise would not bother the sleeping tenants,” he said. “As a result, the living room facing the main street gets more daylight and better natural ventilation.”
See more work from Peter Kostelov here.
RELATED:
