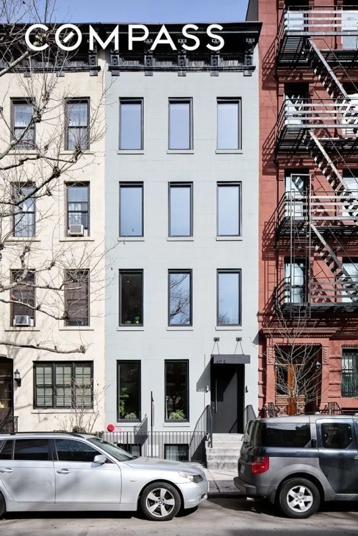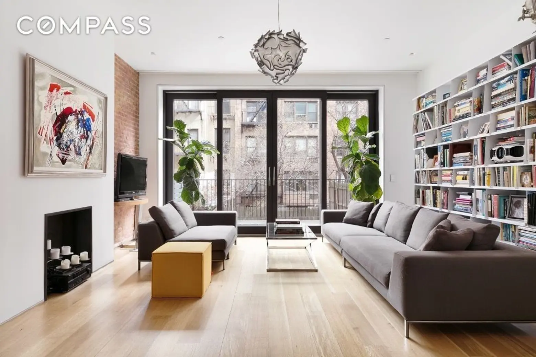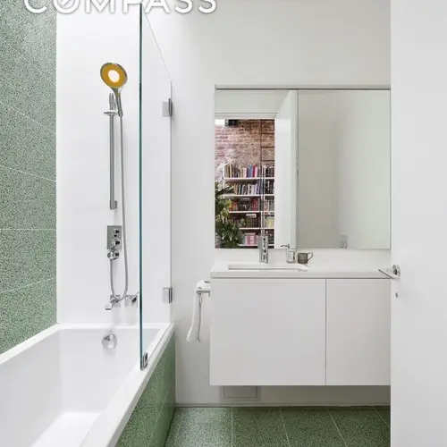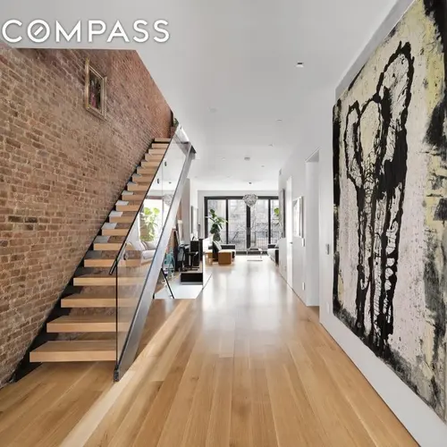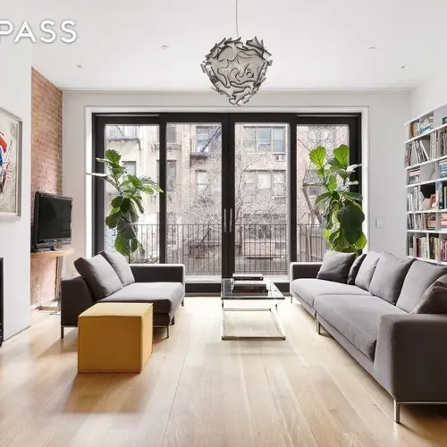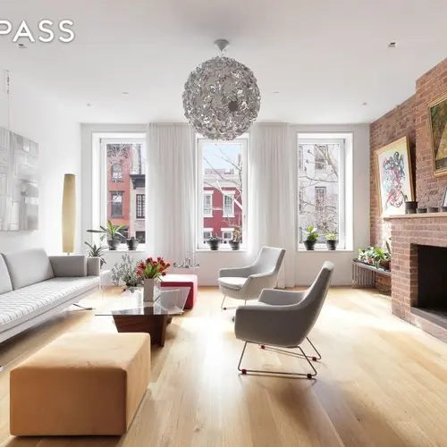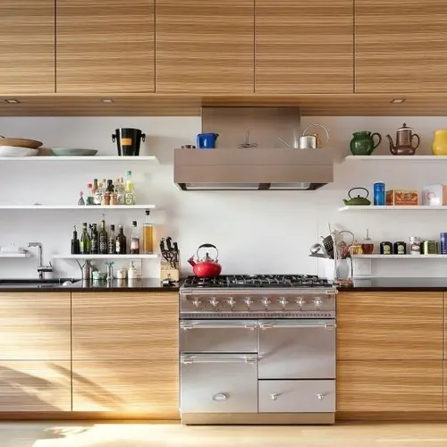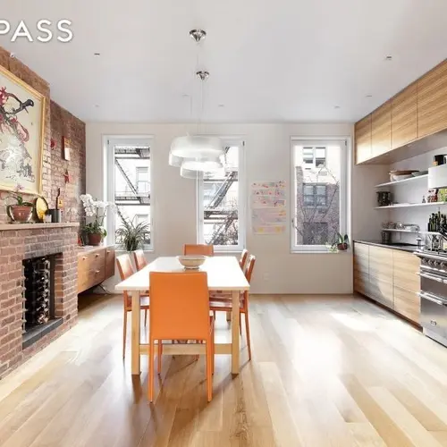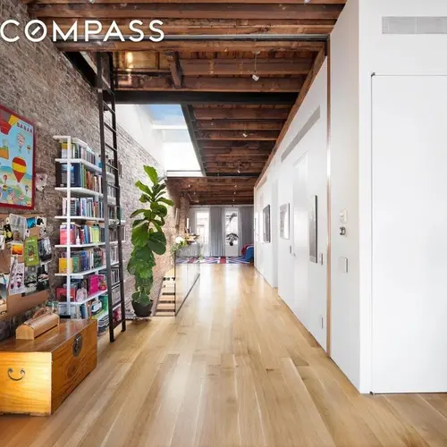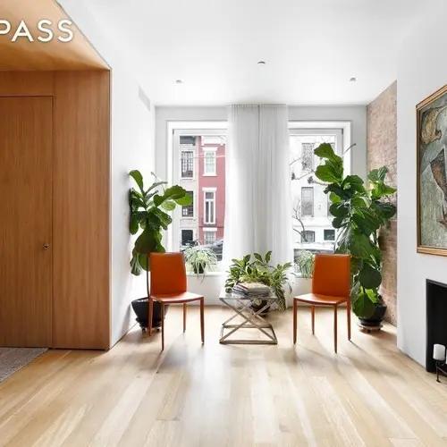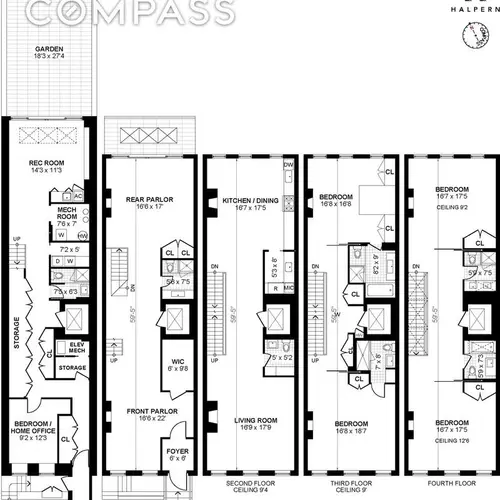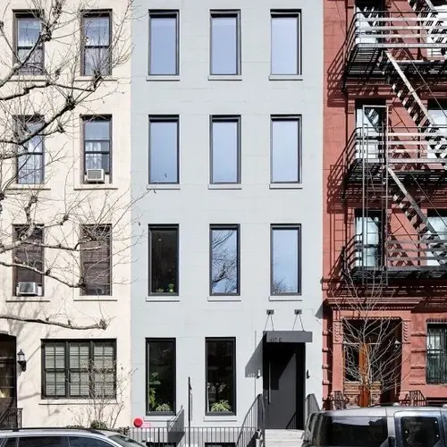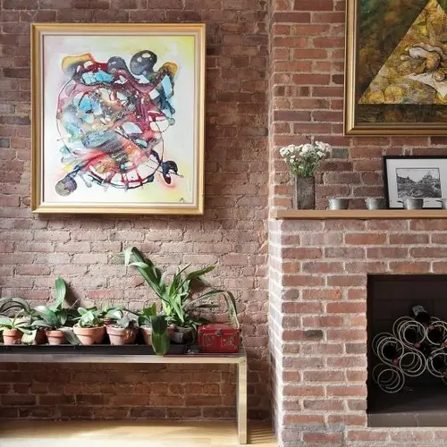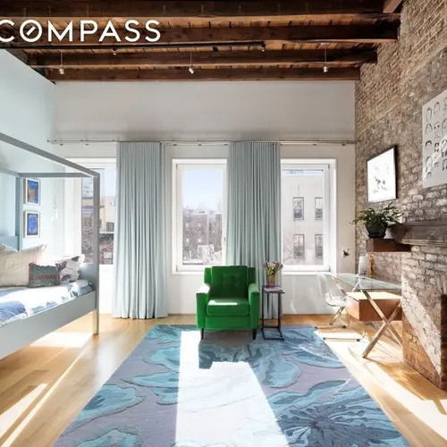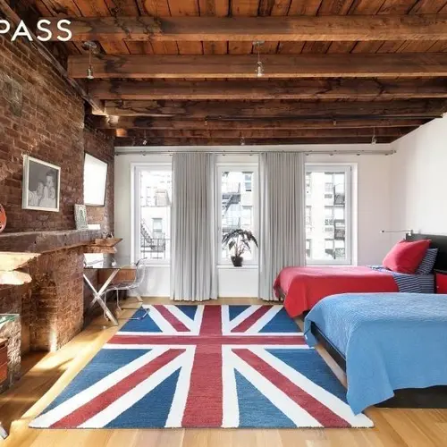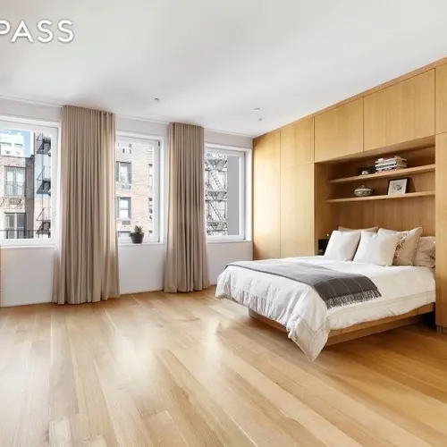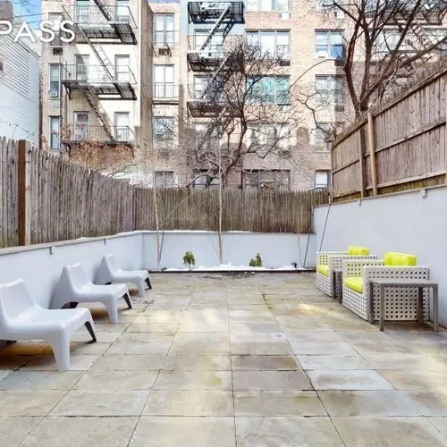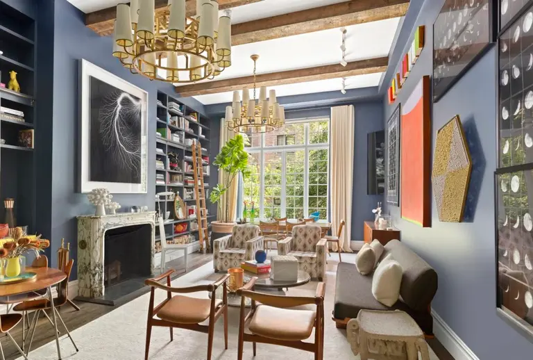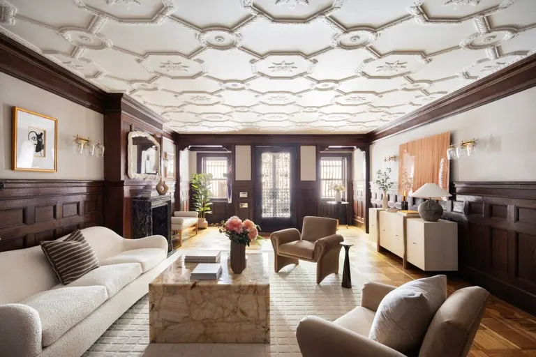$10M Upper East Side townhouse is introducing its neighbors to the future
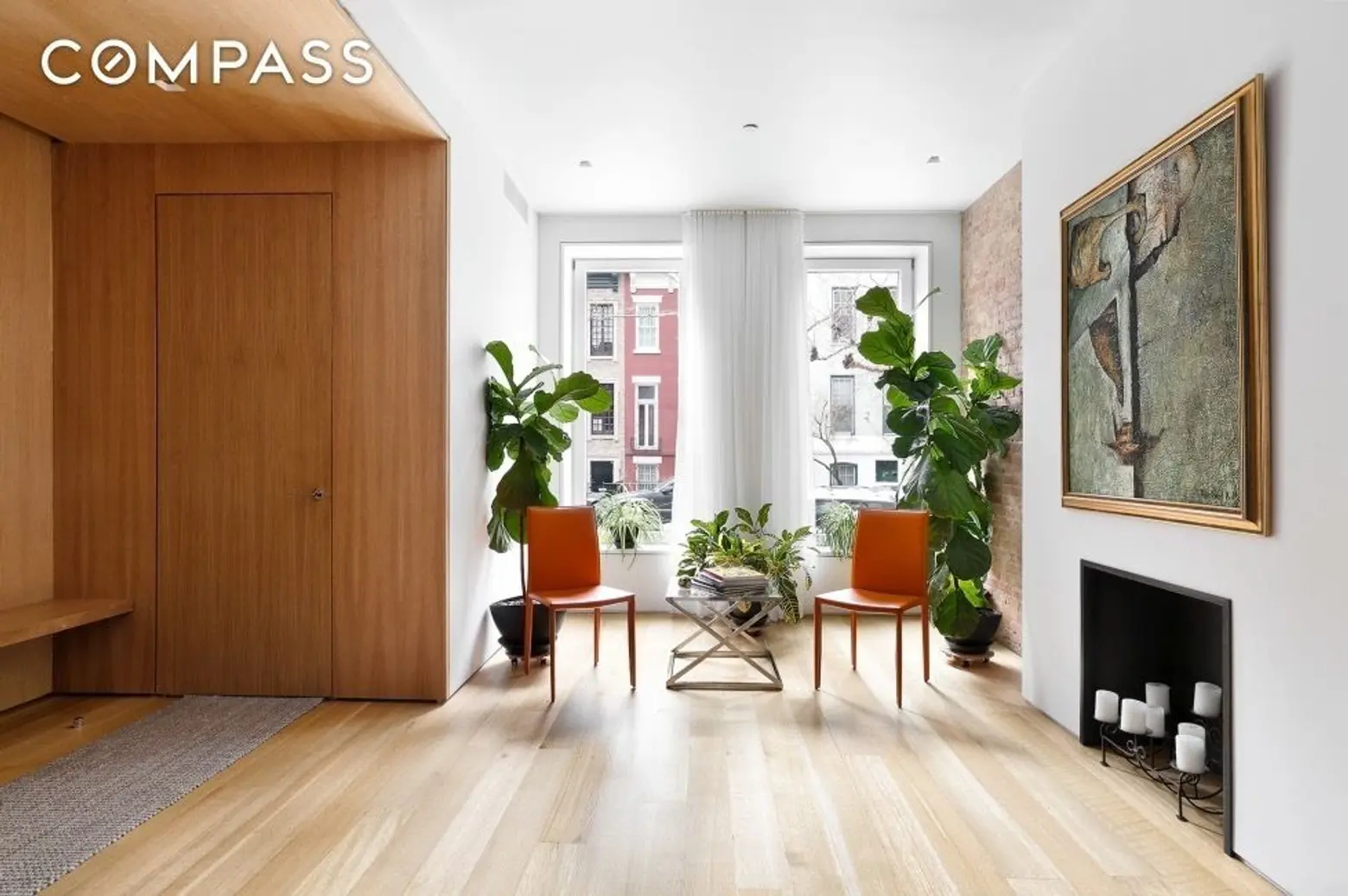
Sleek casement windows and a minimalist grey facade are the first sign that this otherwise unassuming mid-block home at 419 East 84th Street isn’t your average $9.99 million Upper East Side townhouse. Inside, the Euro-chic flush surfaces, exposed brick, and wide open spaces of a downtown loft condo span five stories, from the garden floor au pair suite to the floating glass staircase to a wood-beamed skylit top floor. At 6,000 square feet, though, it’s the size of three lofts, with the added perk of being situated in classic Yorkville, just a block from Carl Schurz Park and two blocks from the new Second Avenue Subway.
This townhouse isn’t new, but it has benefitted from a no-expense-spared renovation that resulted in an airy and surprisingly welcoming open-plan, loft-style interior. There are at least four bedrooms, six-and-a-half baths, an elevator, and a full compliment of high-tech perks including a central vacuum, radiant heat floors, built-in humidifiers, and NEST thermostats for heat and humidity control. Pristine white-oak floors play nicely with custom millwork, exposed brick and beams, and recessed lighting.
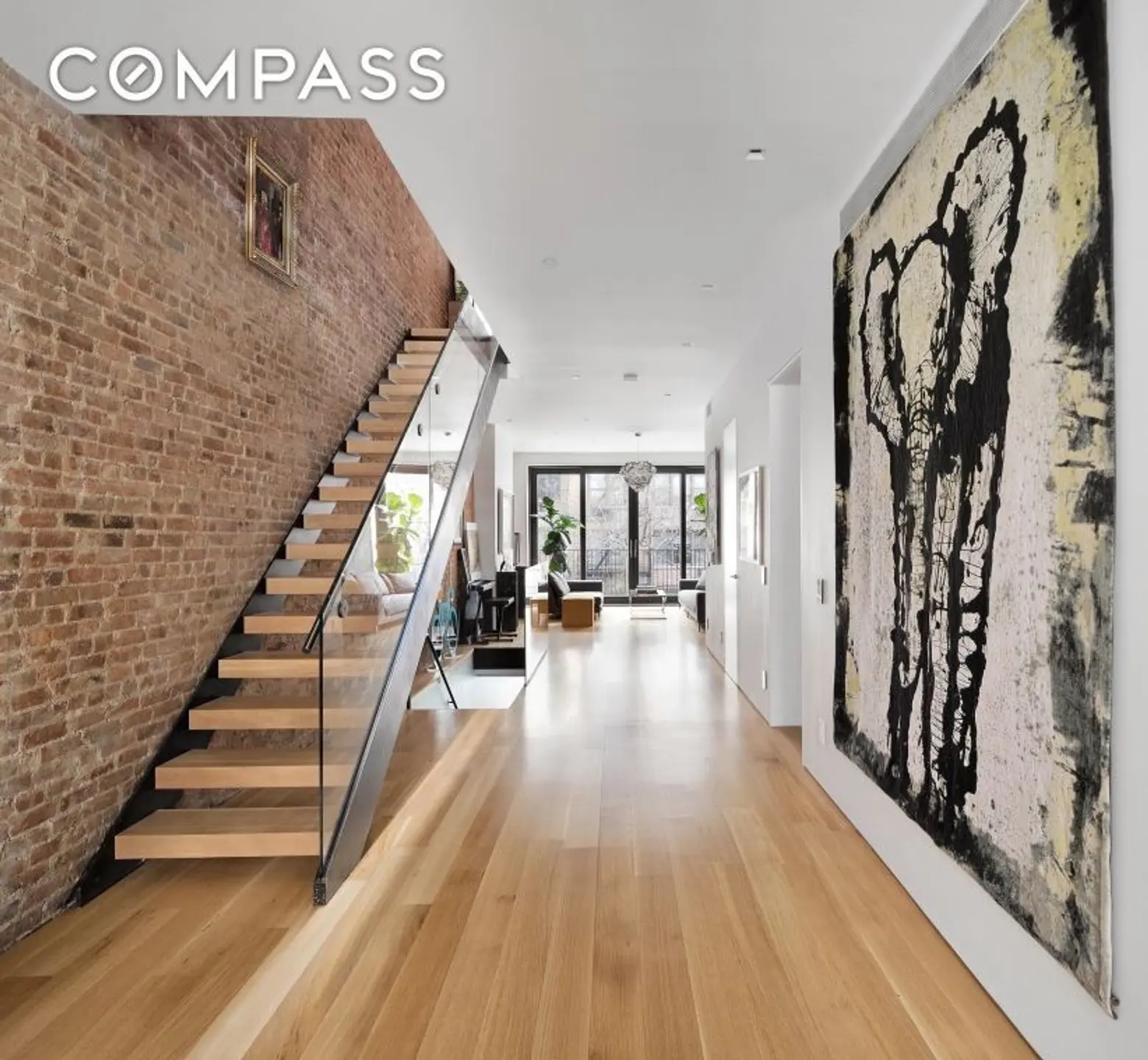
Entering on the parlor floor, a wash of sunlight pours through sliding glass doors at the back of the home, leading from a large family room to a terrace that overlooks a 750-foot backyard. A floating glass and wood staircase anchors an interior brick wall throughout.
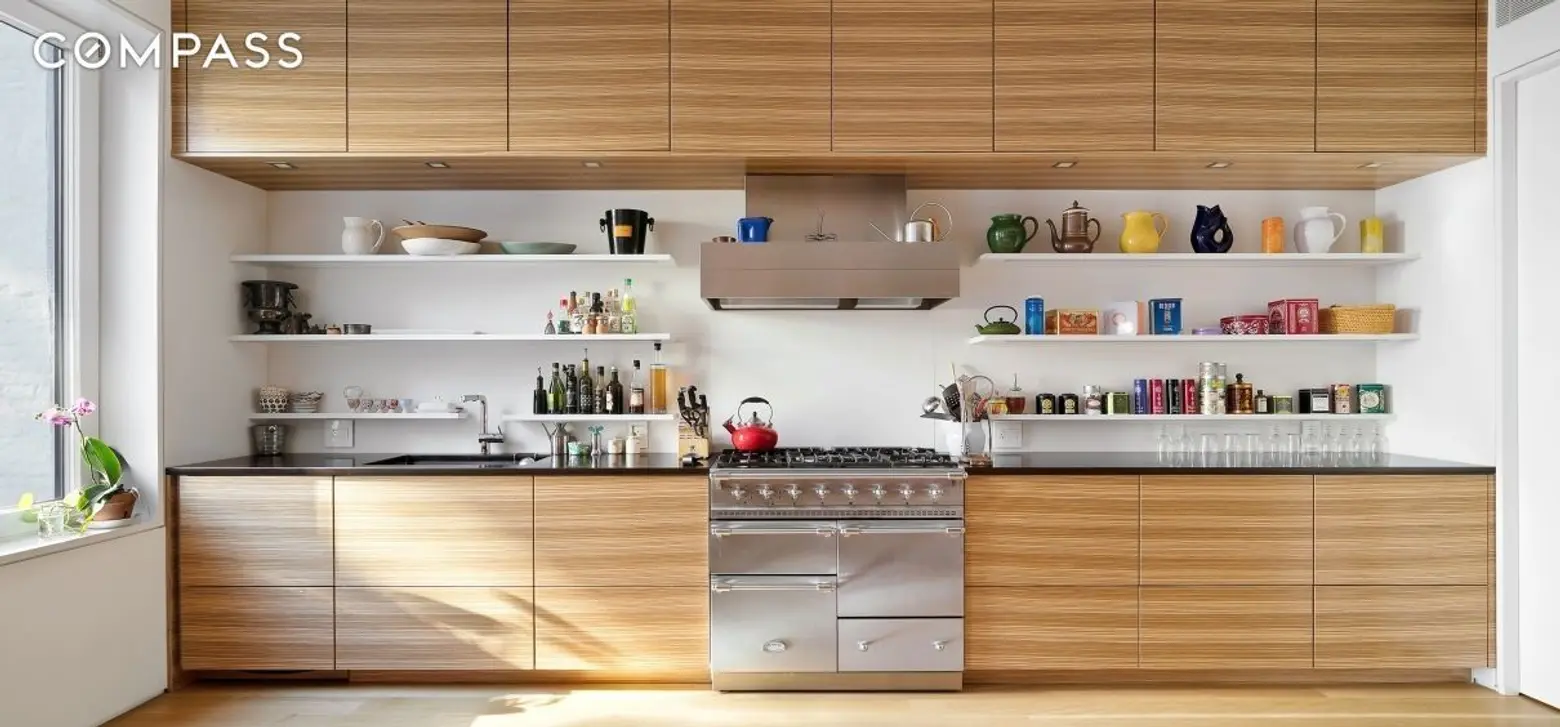
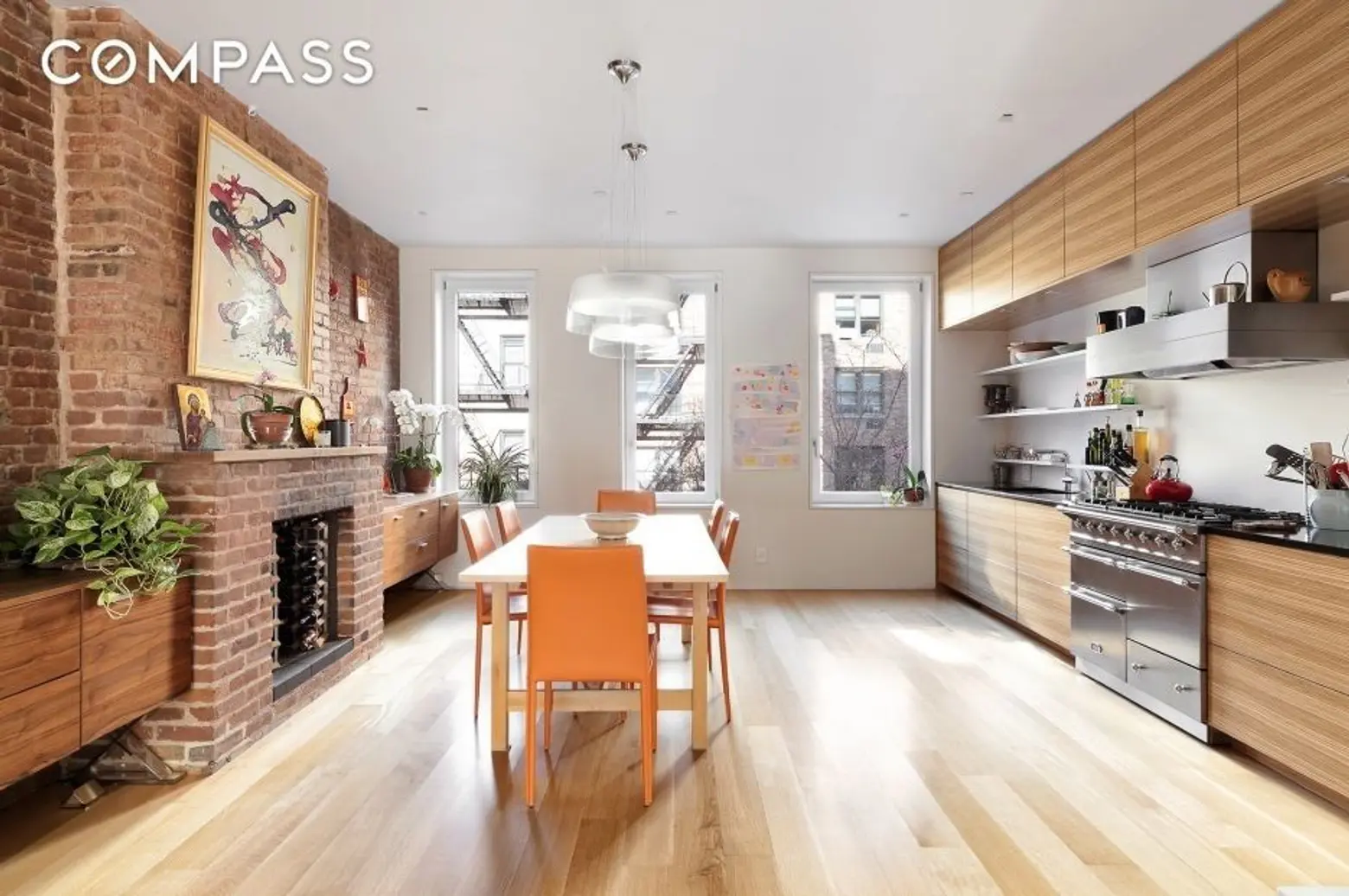
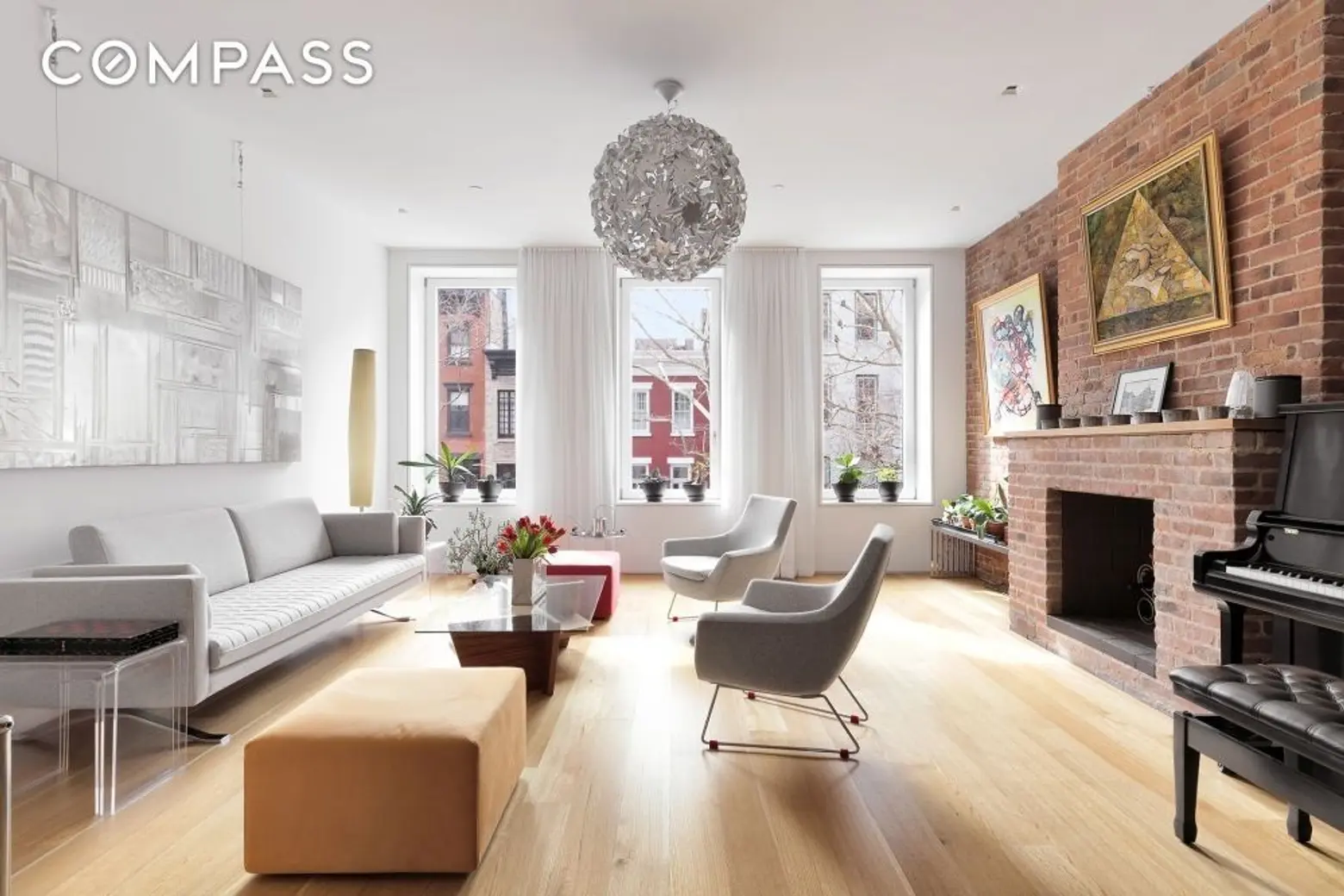
Up one flight (take the stairs or the elevator), a kitchen that’s sleek but clearly means business sports Poggenpohl cabinetry with espresso Silestone countertops, a LaCanche triple oven, SubZero fridge and–according to the listing–a hidden prep area with a second sink. An adjacent dining area offers a decorative fireplace and modern fixtures. Also on this floor, you’ll find a more formal south-facing living room.
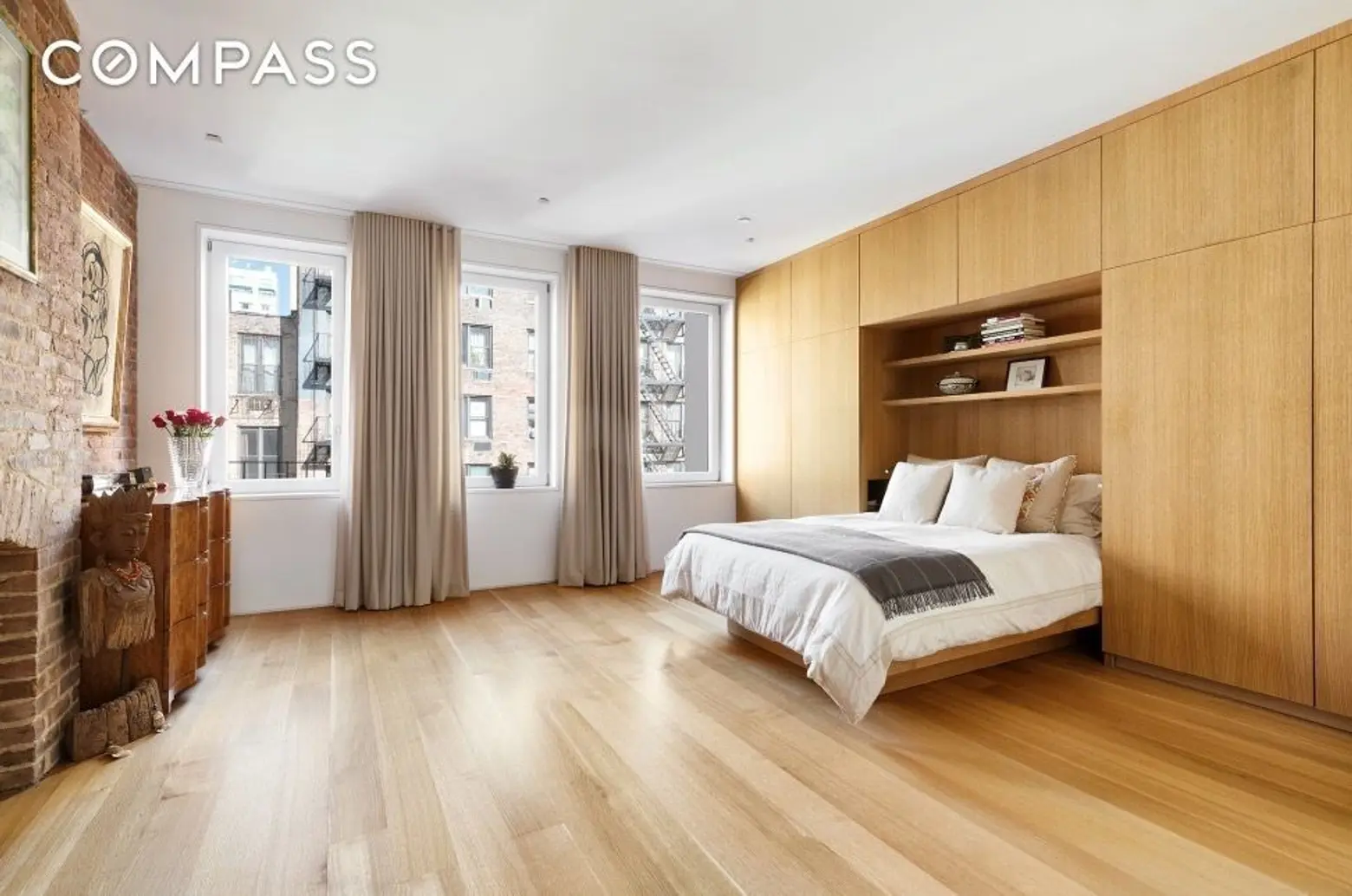
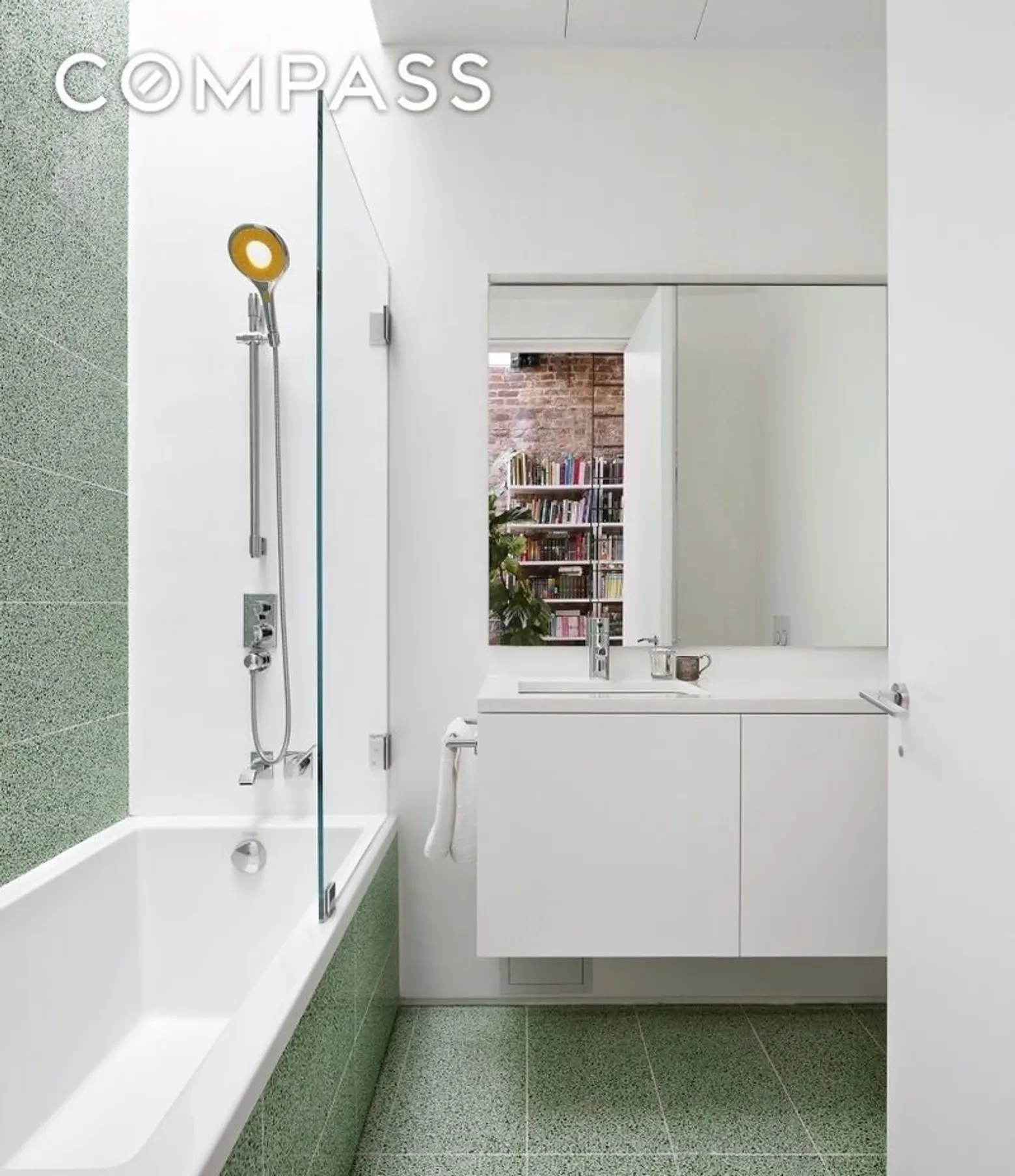
The master suite is the picture of modernity with white oak custom millwork to complement radiant heat floors, a clean-lined en-suite bathroom and the loft-like convenience of sliding walls that allow for privacy and extra space as needed. On the opposite end of the floor is another large bedroom with an en-suite bath currently being used as an informal living room.
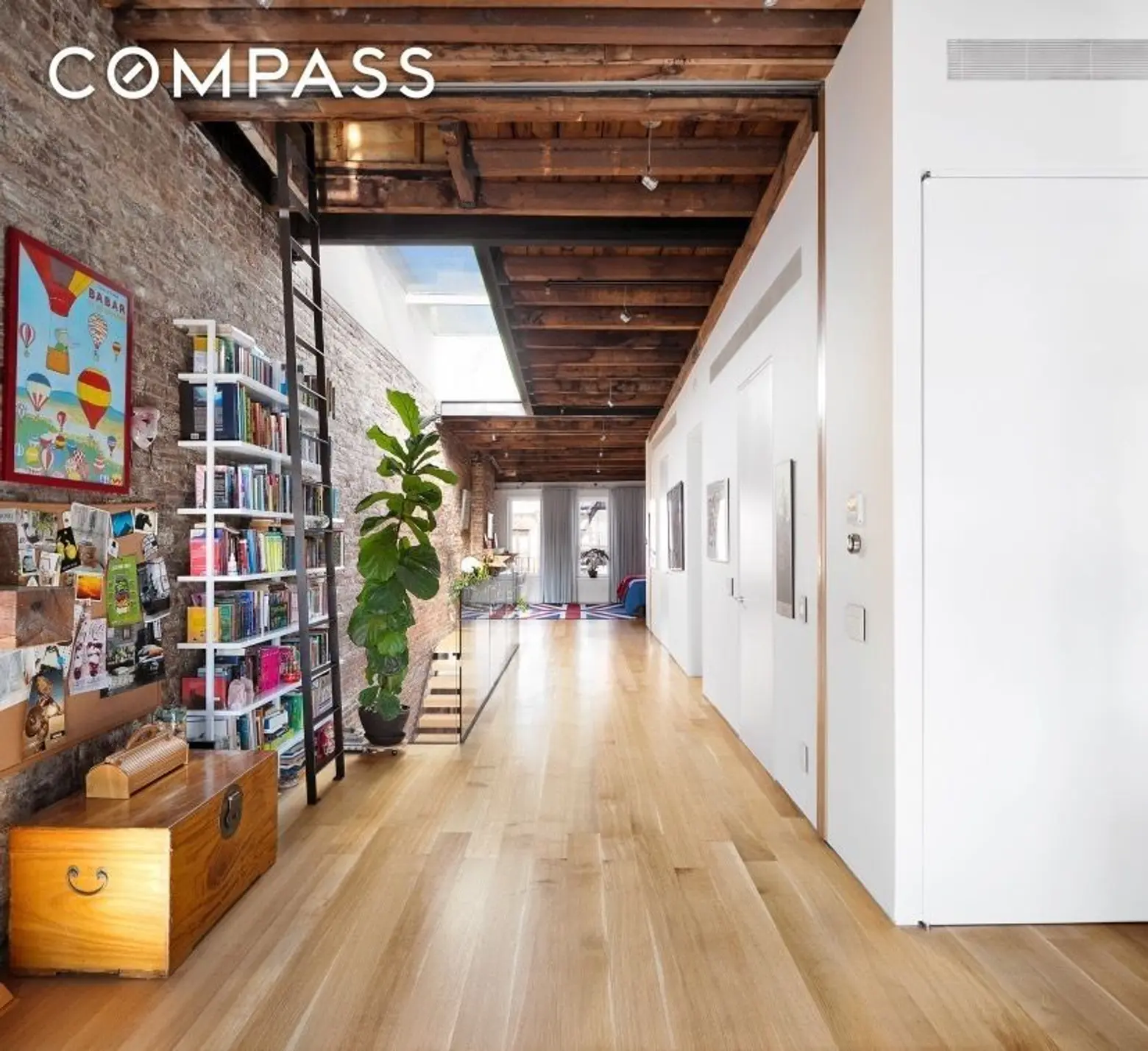
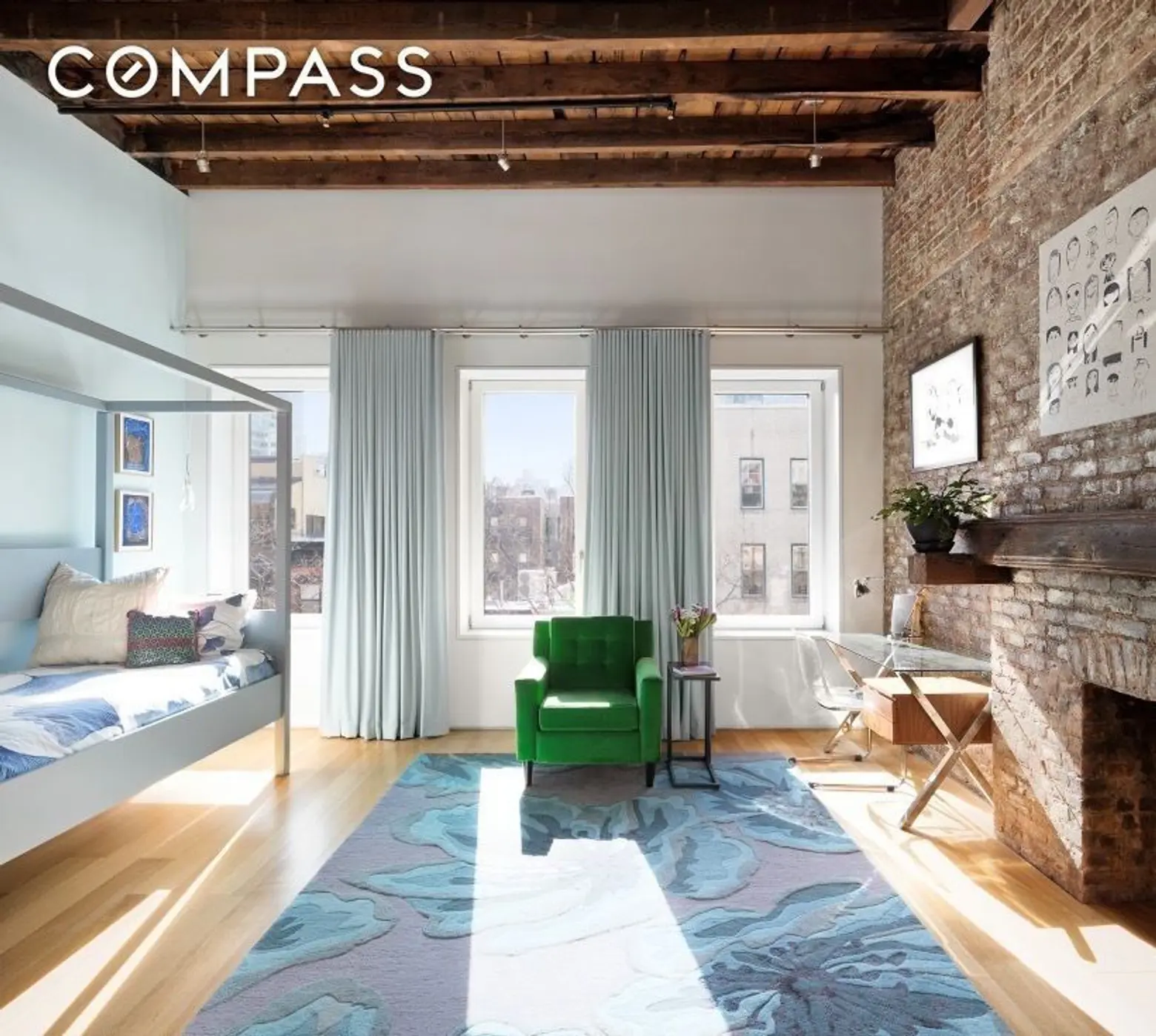
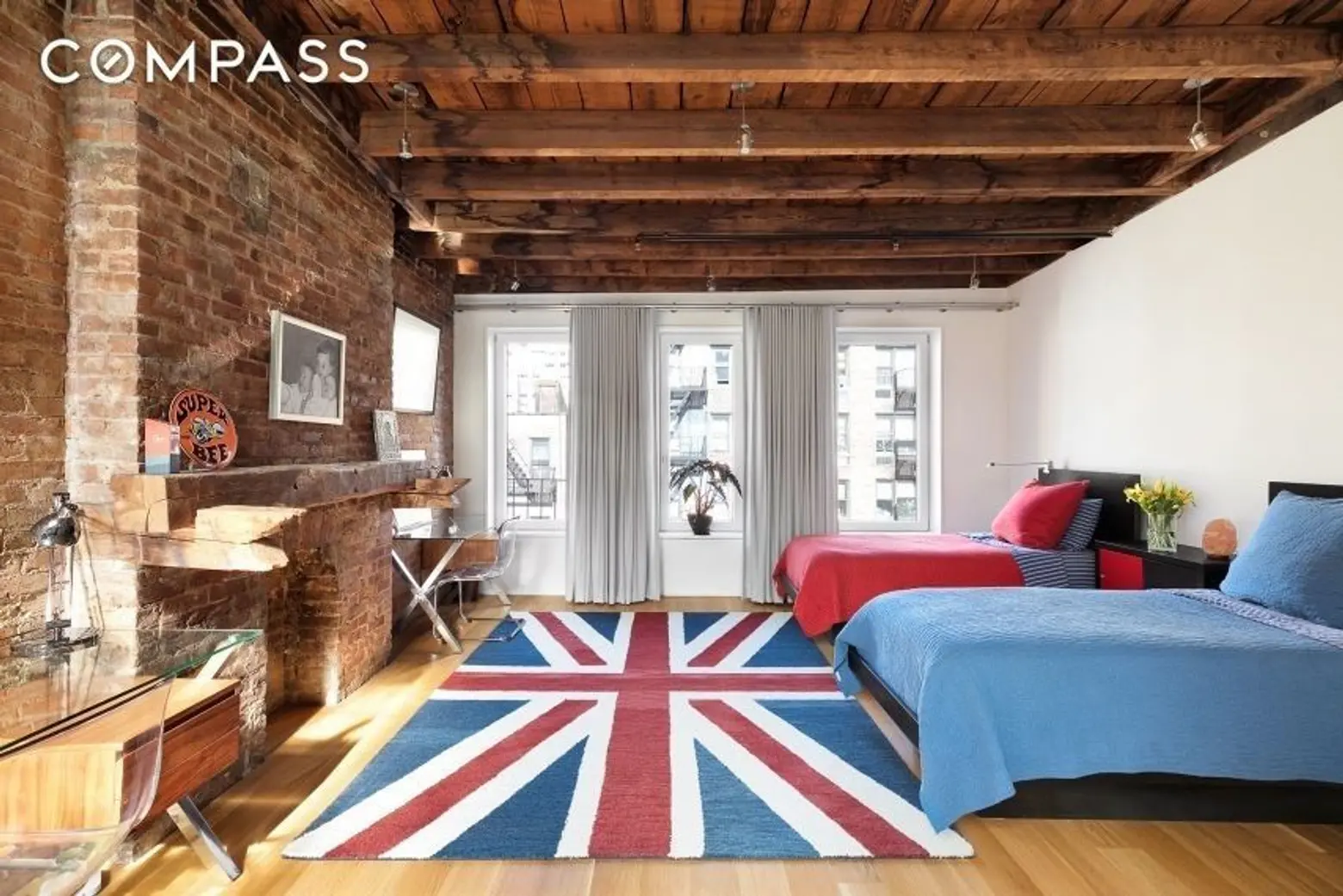
On the uppermost floor, exposed-beam ceilings with massive skylights frame two large bedrooms and skylit baths.
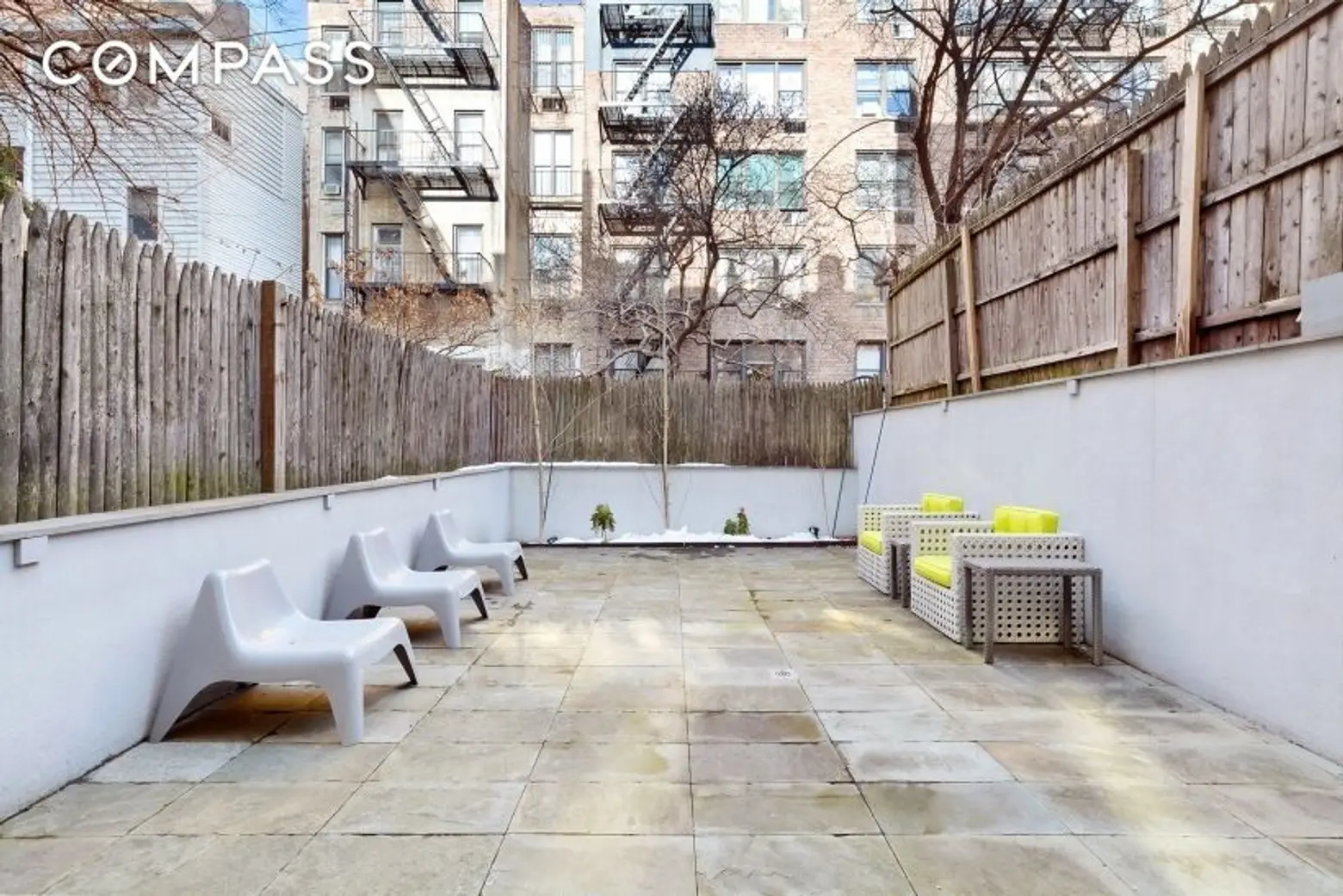
On the home’s lower level you’ll find an au pair suite, home office, gym/studio, full bathroom, 50 linear feet of floor-to-ceiling closets and a play area that opens onto a planted bluestone tiled backyard.
[Listing: 417 East 84th Street by Steve Halpern for Compass]
RELATED:
- https://www.6sqft.com/elegant-ues-co-op-brings-designer-details-to-a-gilded-age-georgian-mansion-for-1-1m/
- $18M Upper East Side townhouse duo hides rear boulder wall with a storied history
- My 860sqft: Ashley Davis of CITYROW opens up her mid century-meets-contemporary Yorkville pad
Images courtesy of Compass.
