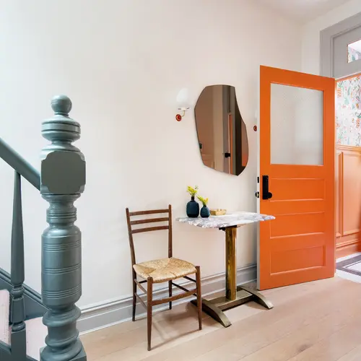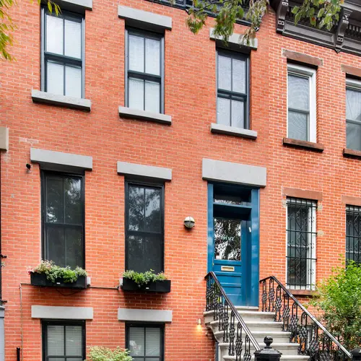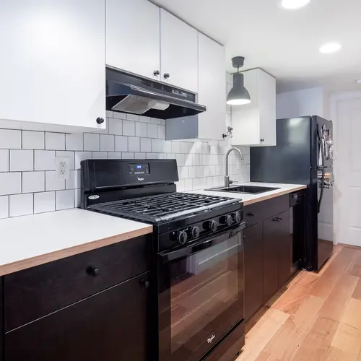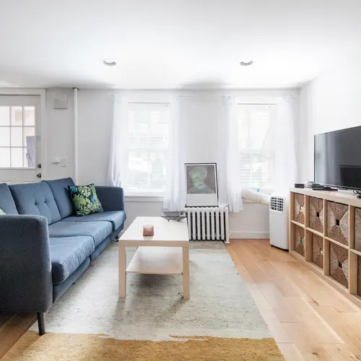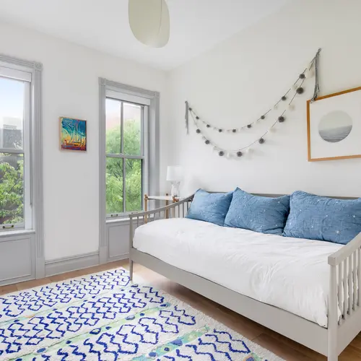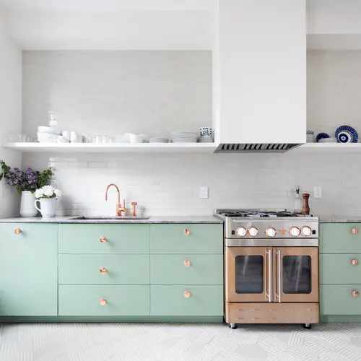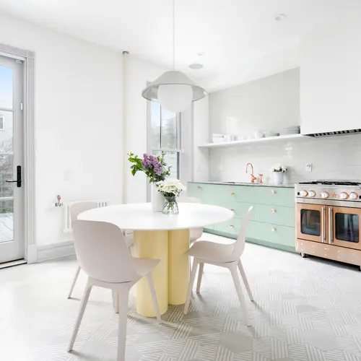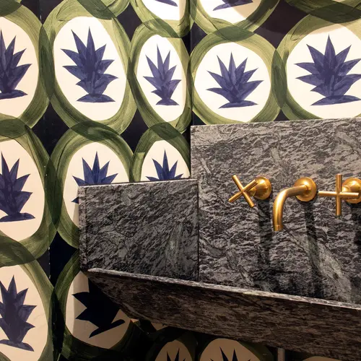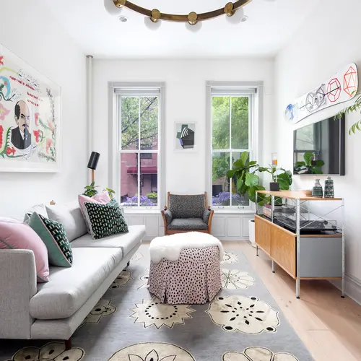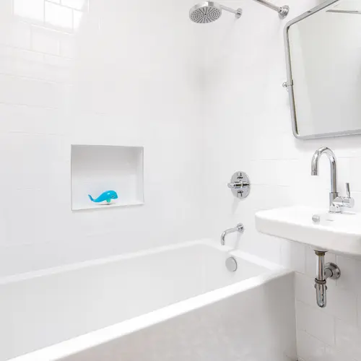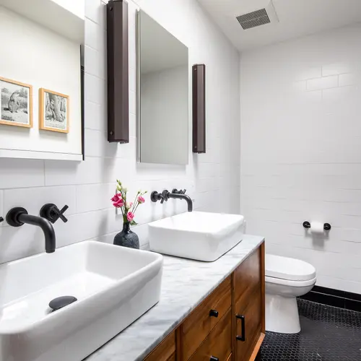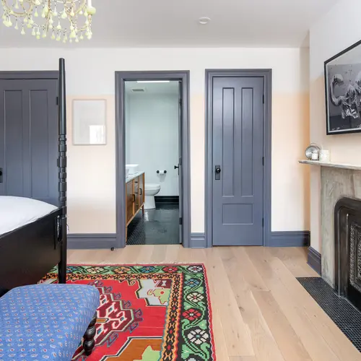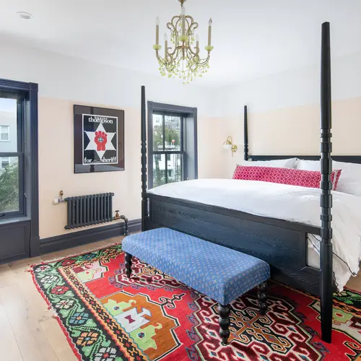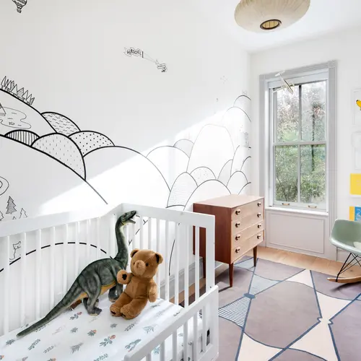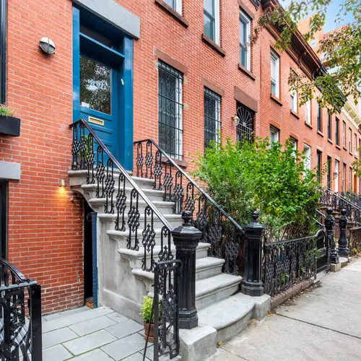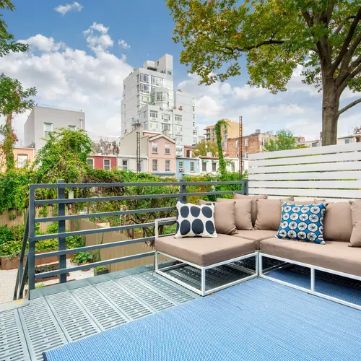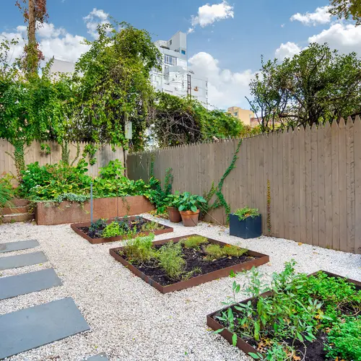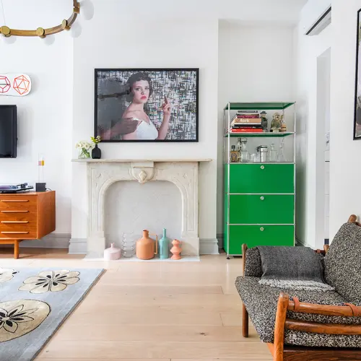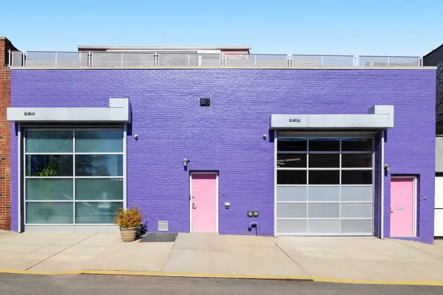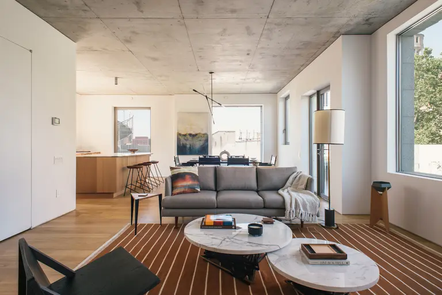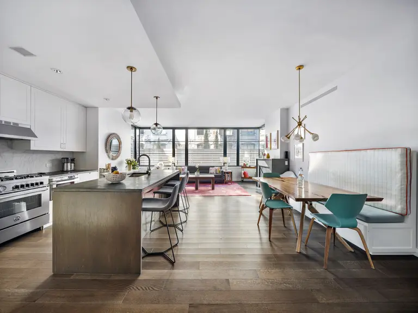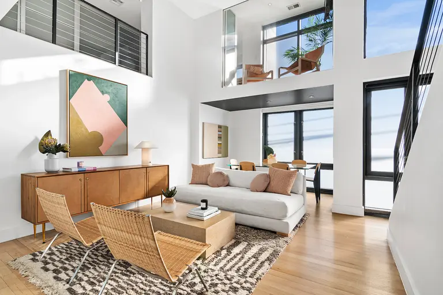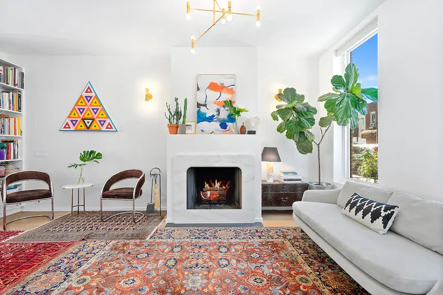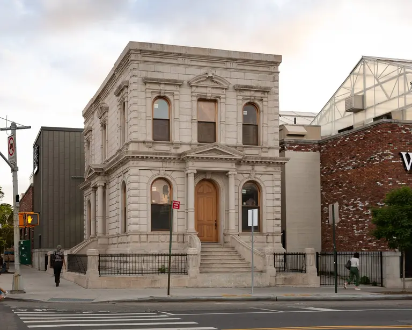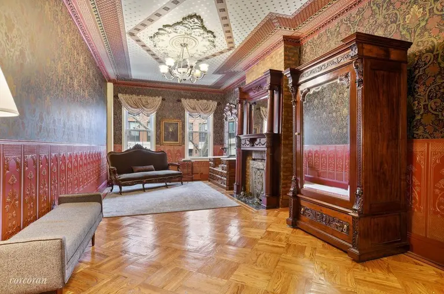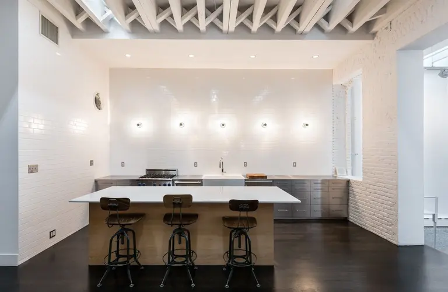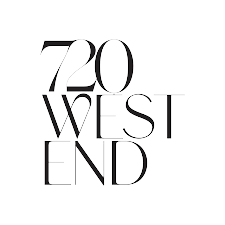A designer couple transformed this $3.2M Gowanus townhouse into a practical two-family home
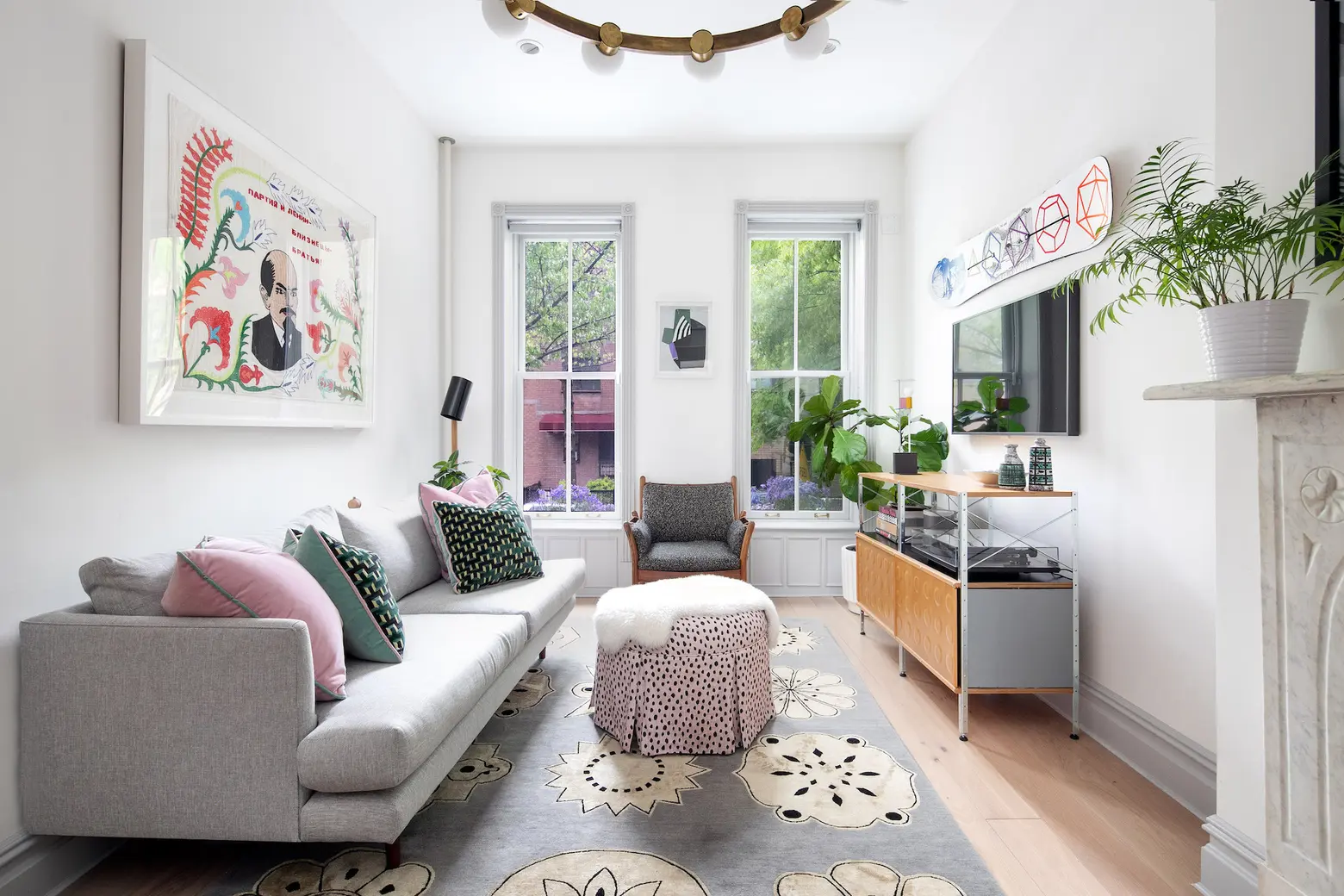
A few years ago designers Merrill Lyons and Charles Brill started the full renovation of their Gowanus townhouse, which involved “gutting it down to the brick facade, beams, and stair railings” and adding a deck in the back. The results—worthy of a feature in Dwell Magazine—mix the historic townhouse bones with modern lines and pops of color. With three bedrooms, space to spread out outdoors, and an inviting ambiance throughout, the residence is very family-friendly. The garden level is currently an income-generating rental unit, but it could be incorporated into the upper floors to create a larger single-family residence. Originally built in 1901, this completely transformed property is now on the market for $3,195,000.
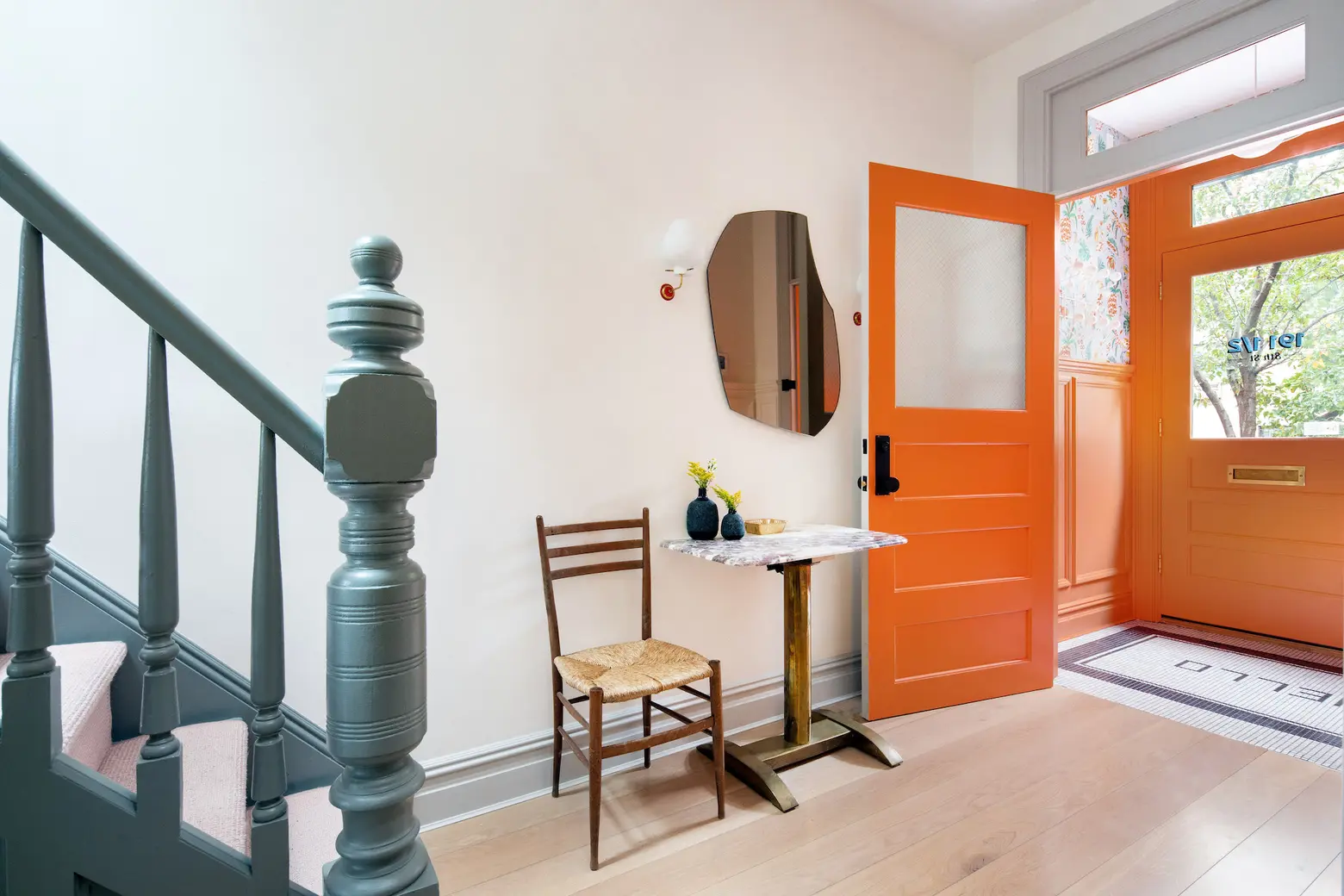
The entrance is on the parlor floor, through a bright orange vestibule. Custom mosaic tiles on the floor with the word “Hello” written immediately set the tone for the rest of the house: warm, detail-oriented, with a touch of whimsy.
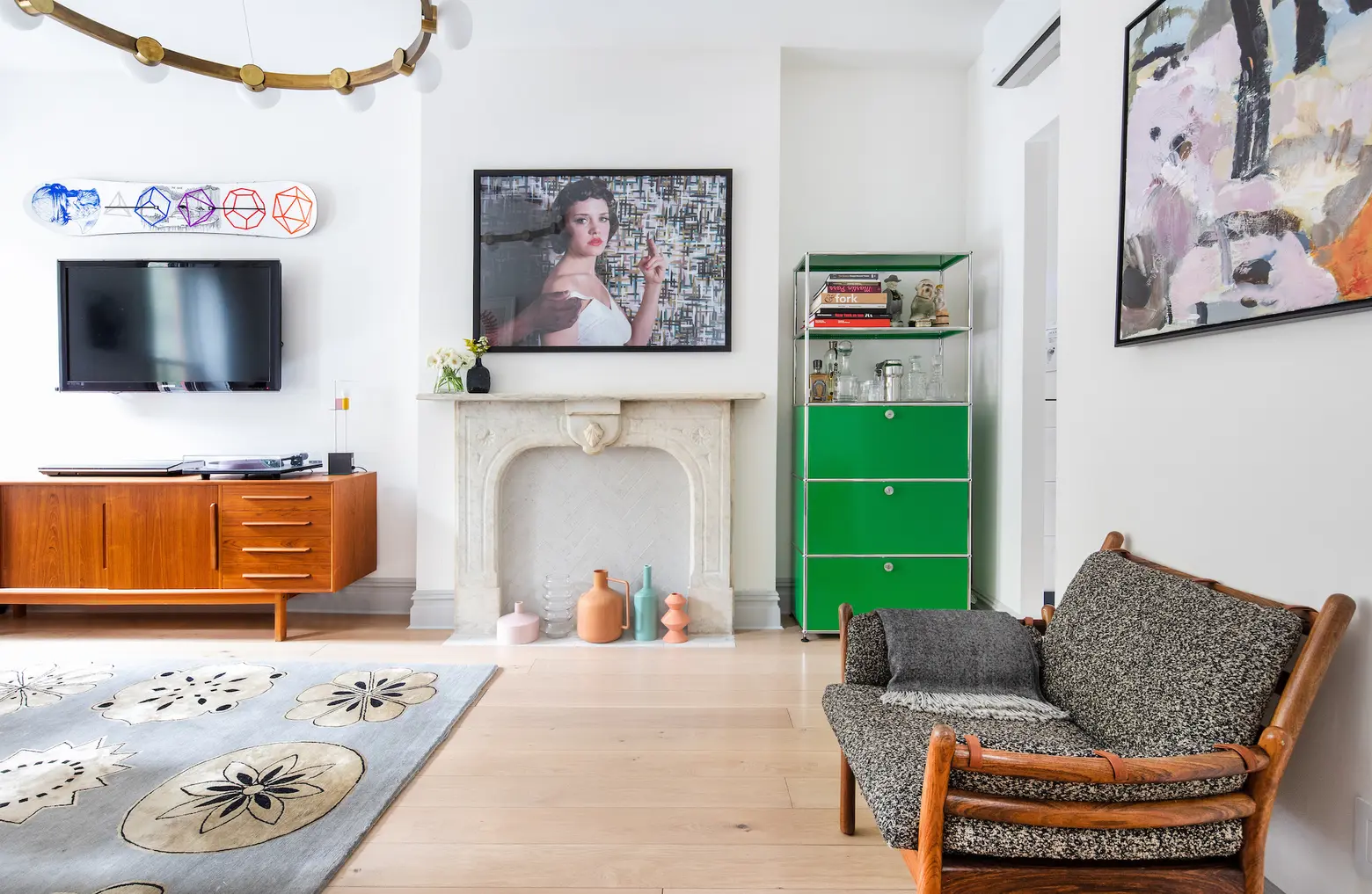
The entrance foyer leads into the living room, which boasts a decorative marble mantle and views of tree-lined 8th Street. The home is furnished with a mix of vintage and contemporary pieces, while light fixtures throughout are made by Brill’s lighting design company, Rich Brilliant Willing.
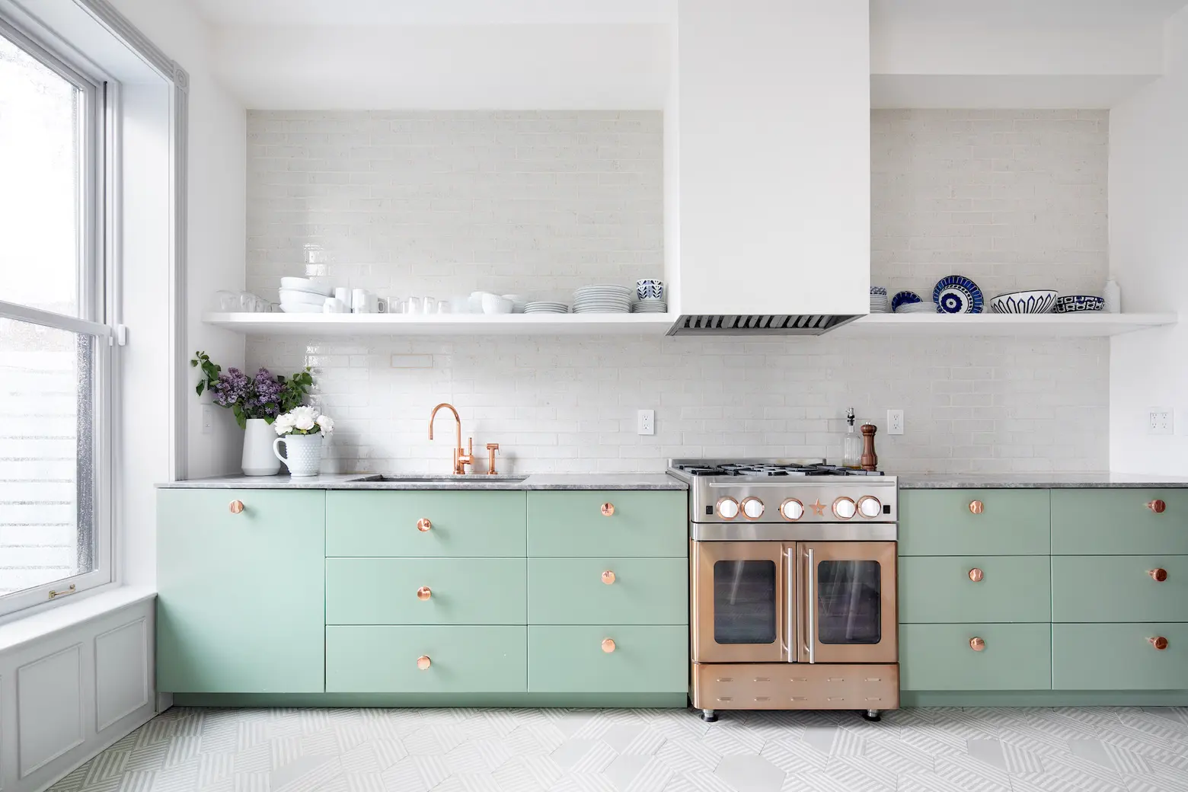
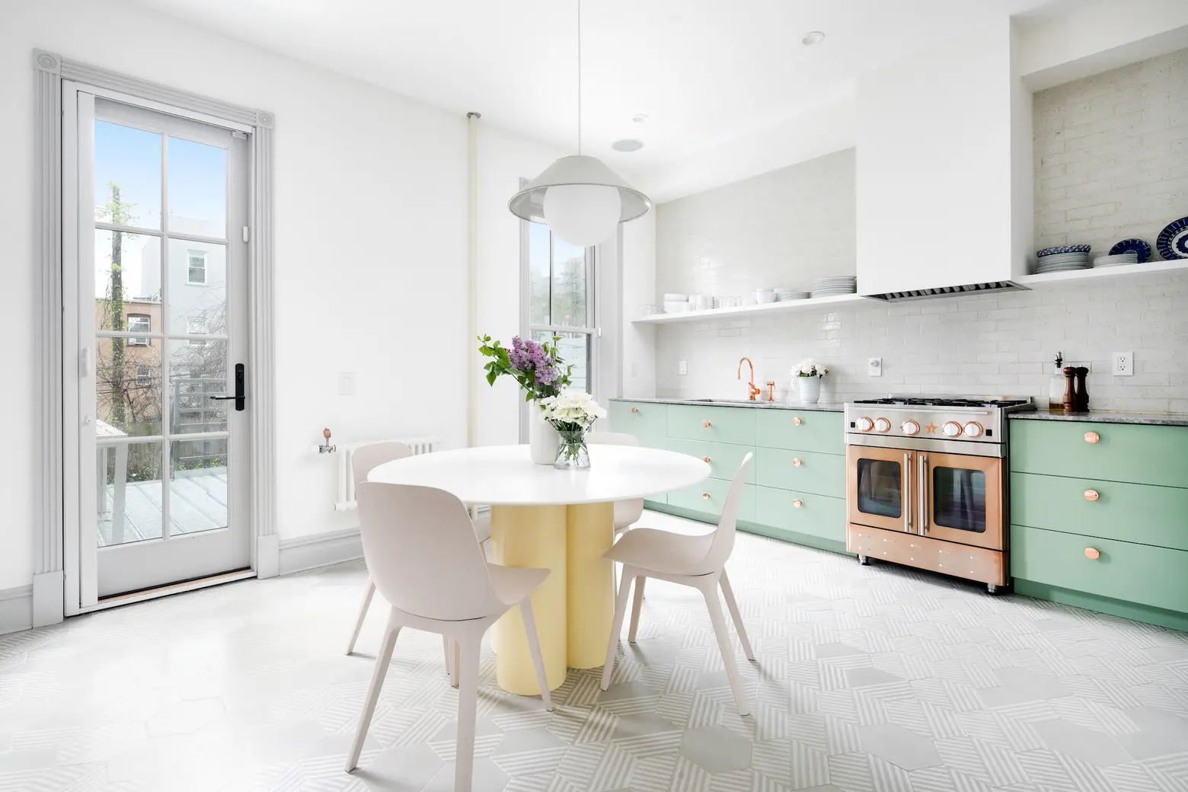
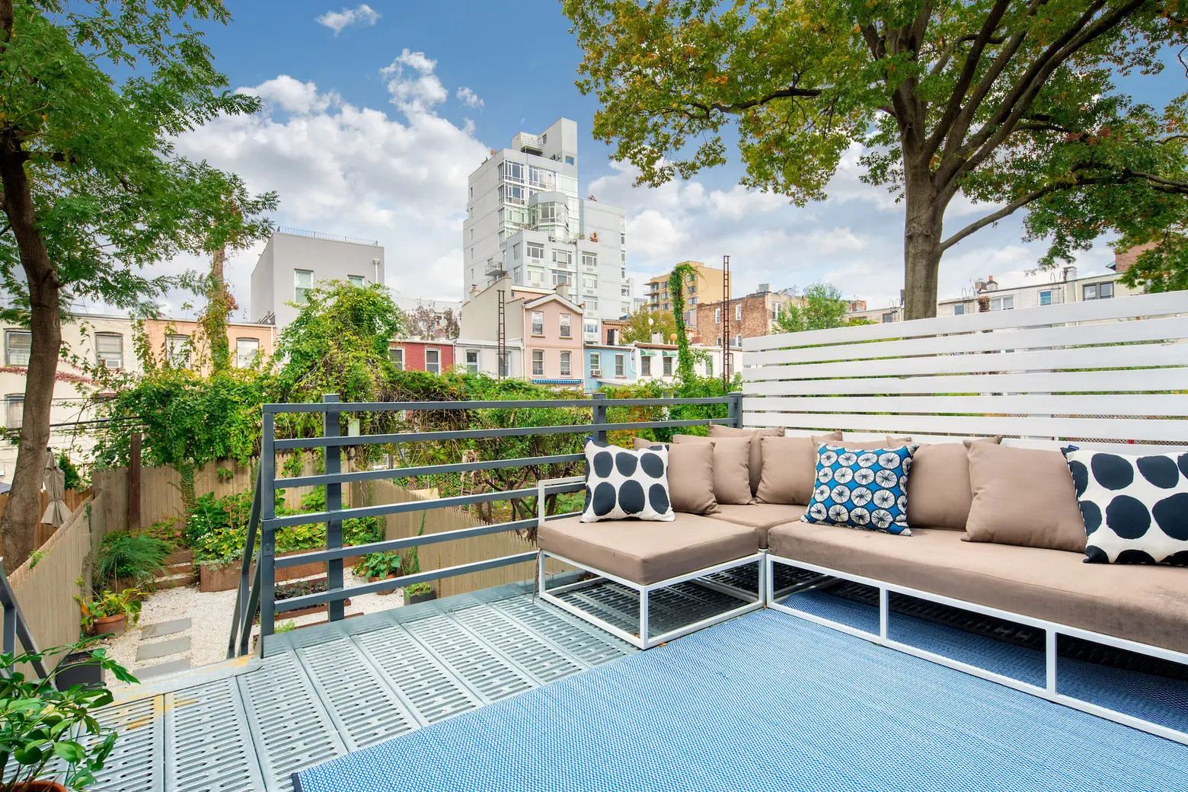
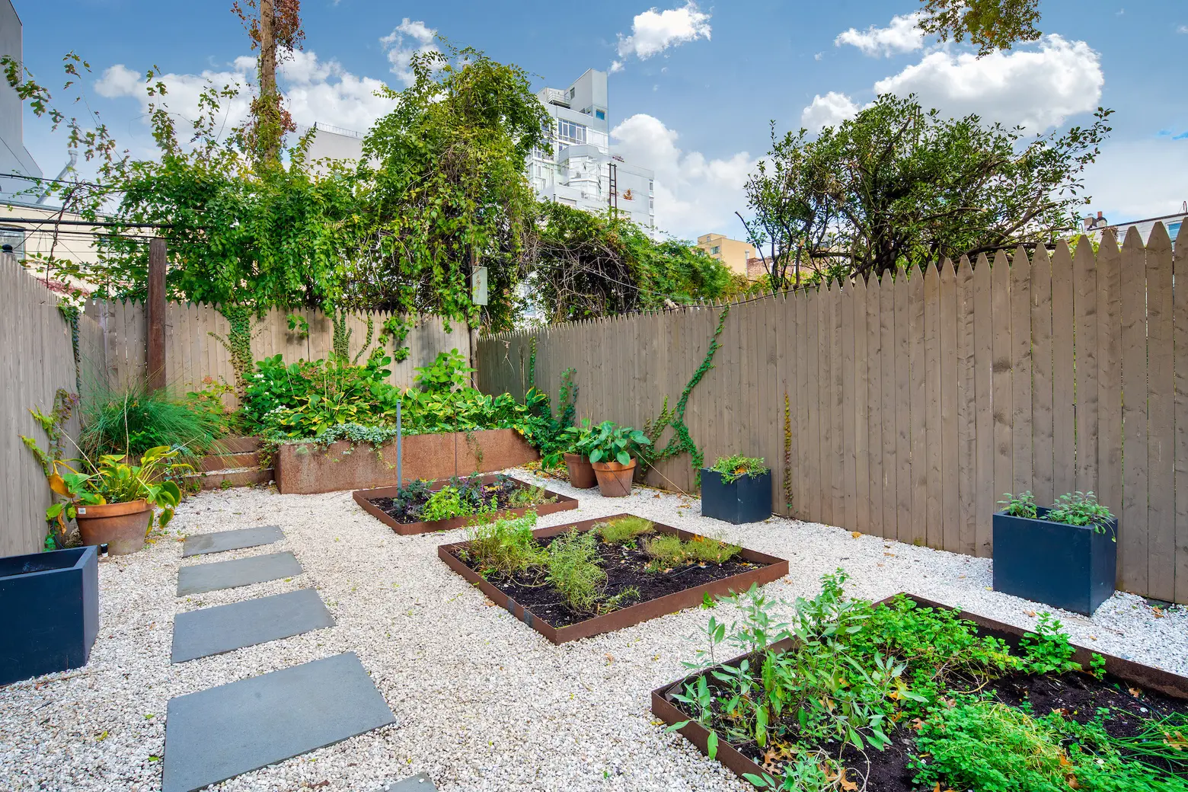
The kitchen was inspired by Scandinavian design, a seamless blend of form and functionality. The Pinterest-worthy room features on-trend mint-hued cabinets and brass accents against neutral walls and floors. To keep things visually streamlined, there’s a custom-paneled refrigerator and the brass stove has a concealed hood. It’s large enough for a dining table and opens out onto the terrace and garden below for seamless entertaining. The attention to detail continues in the outdoor spaces, which have a lounge area and custom gardening beds for those with urban farming ambitions.

Rounding out the lower level is a powder room that stands out with painterly ceramic tiles and a custom soapstone sink. A laundry room and a generous closet are tucked away between the living room and kitchen.
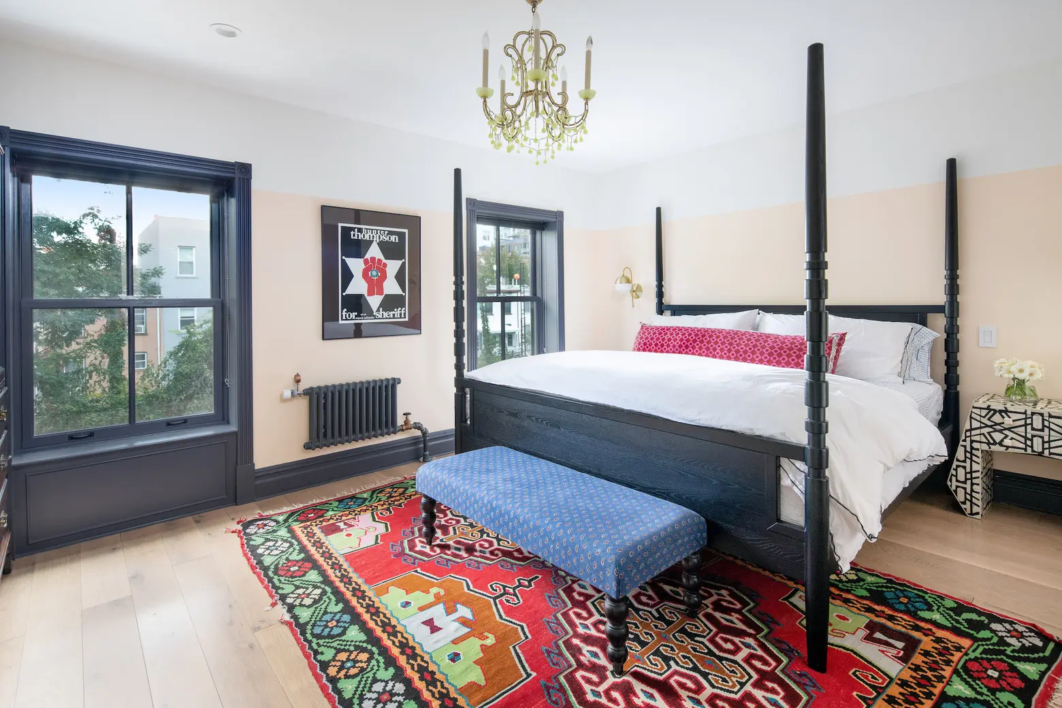
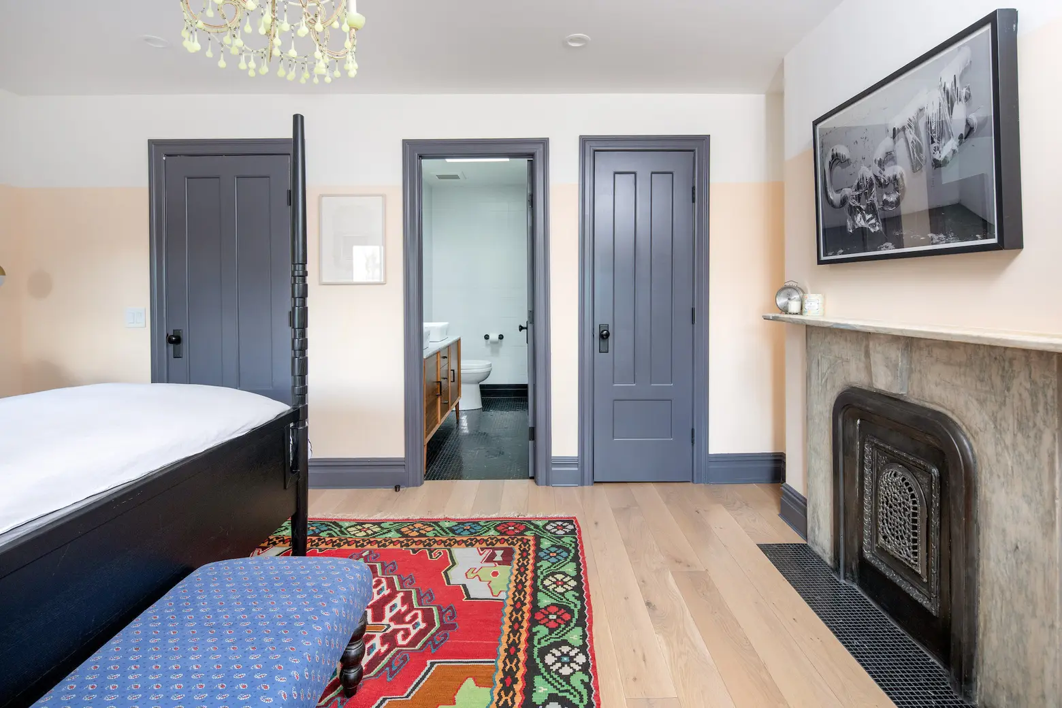
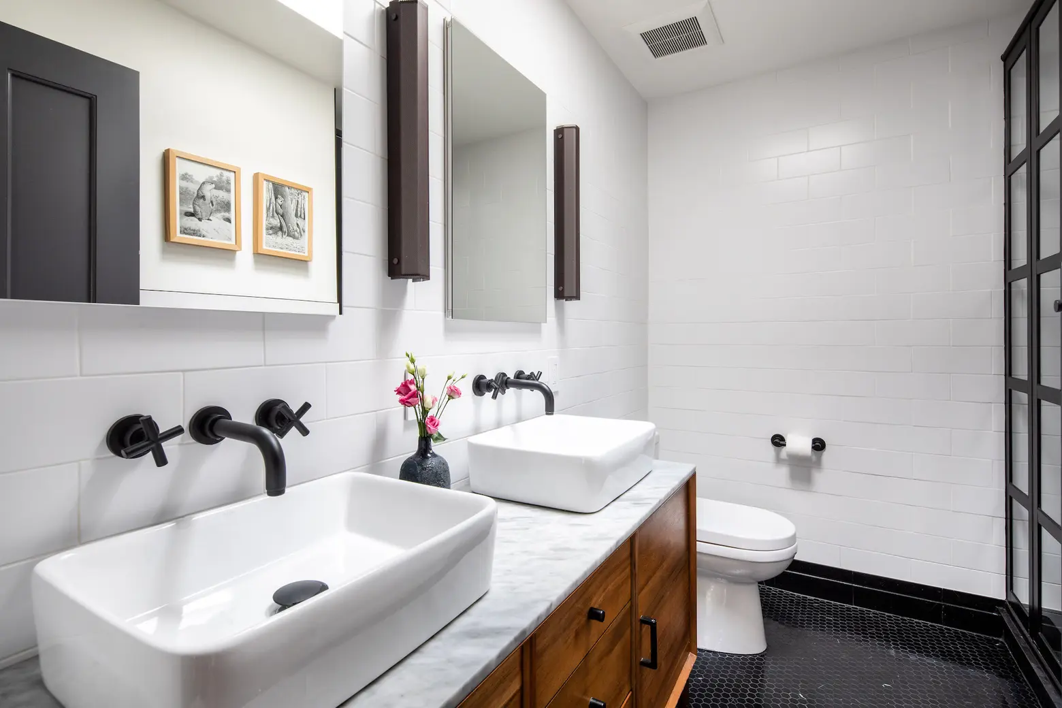
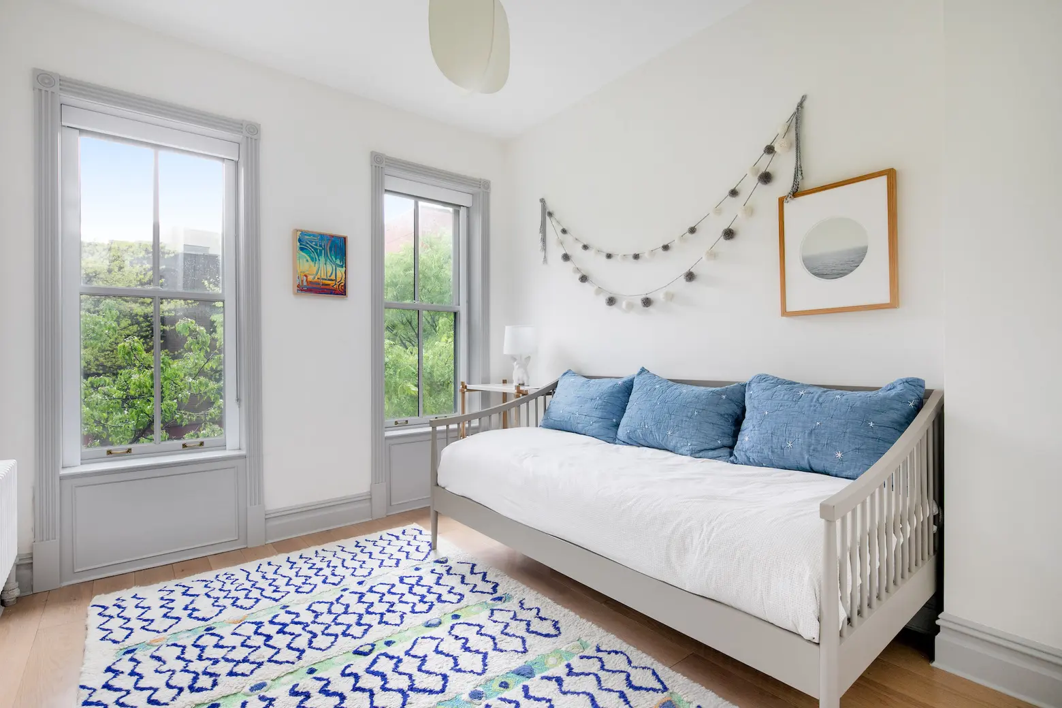
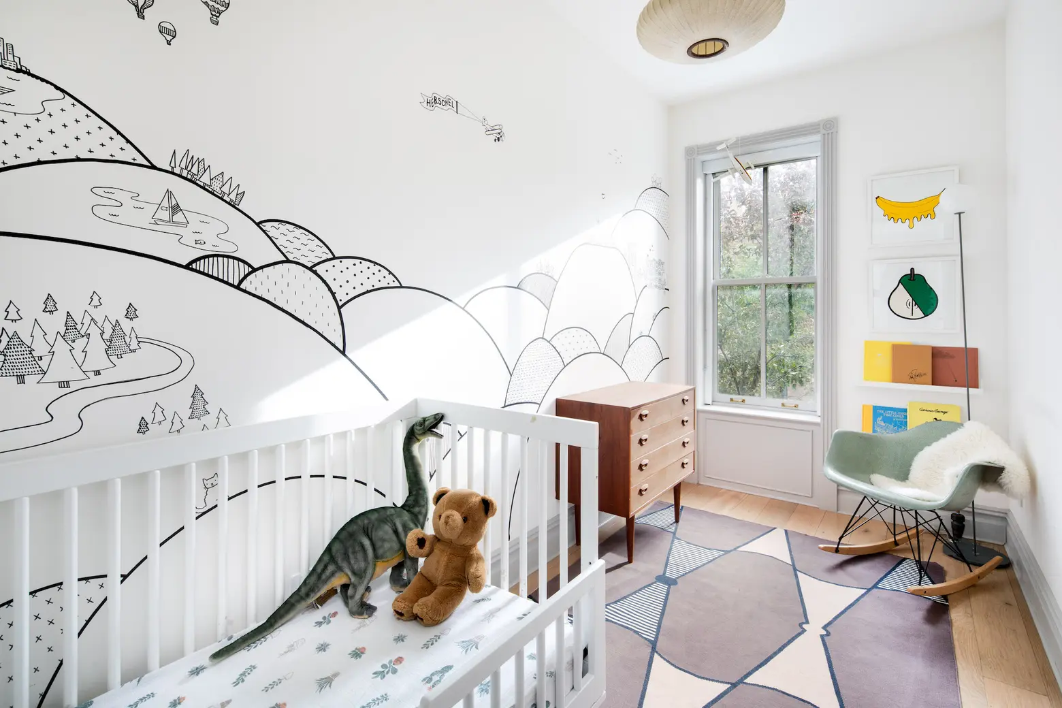
Up the restored staircase are three bedrooms and two full bathrooms. The master bedroom is at the rear of the home, overlooking the garden. It has a walk-in closet and an en-suite bathroom. Two additional bedrooms are at the front of the house, though one of them is best-proportioned as a nursery (the current use), a small office or den.
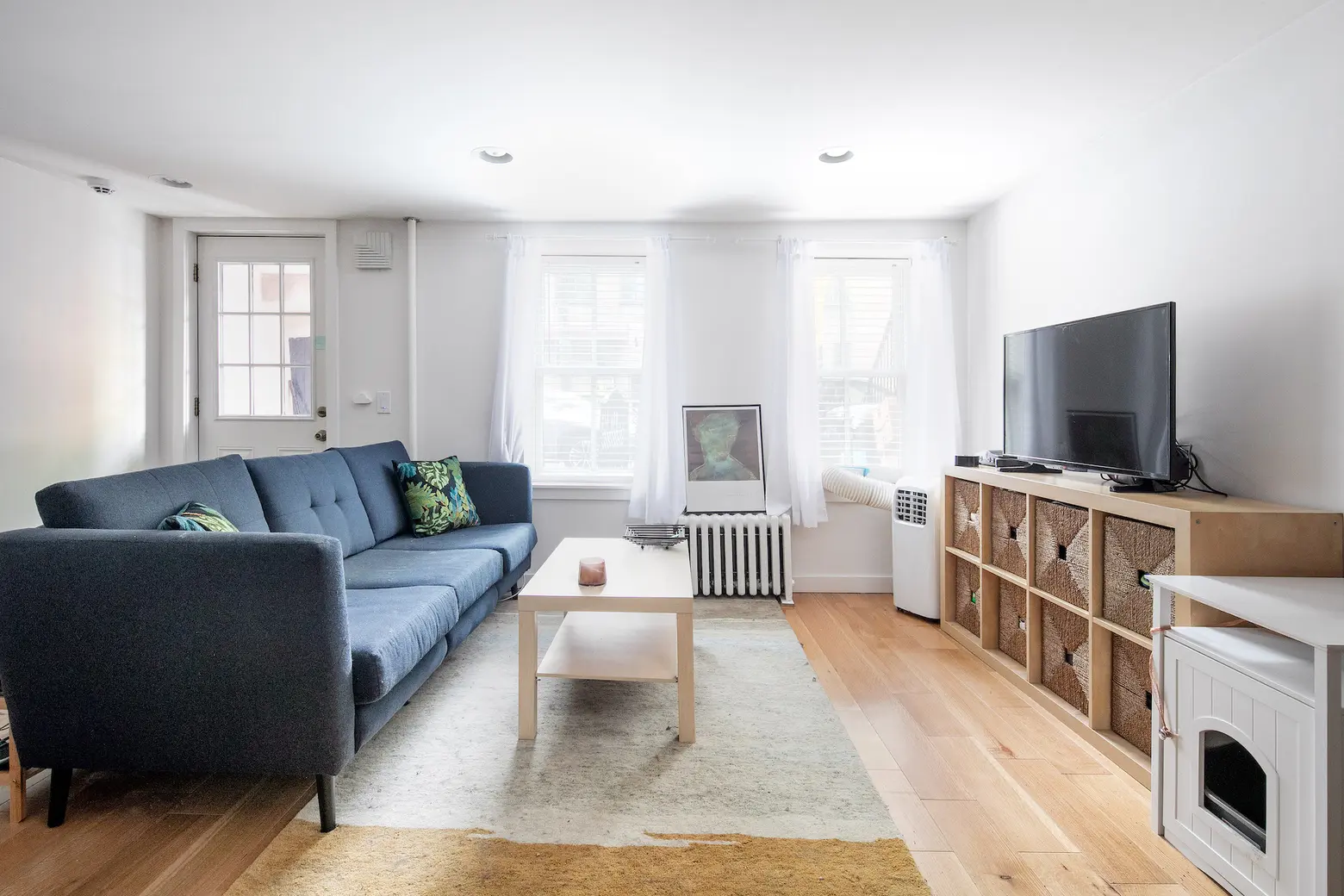
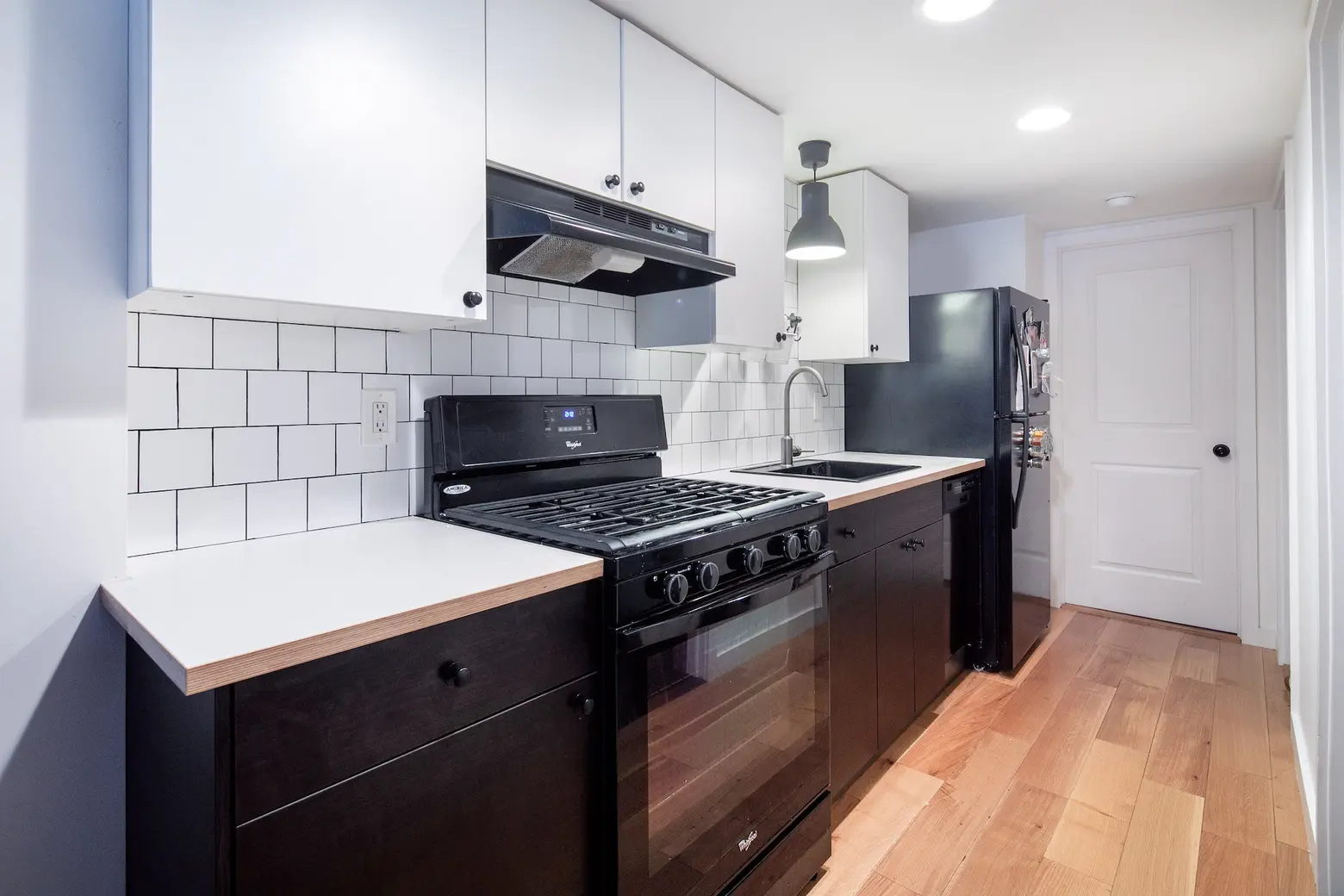
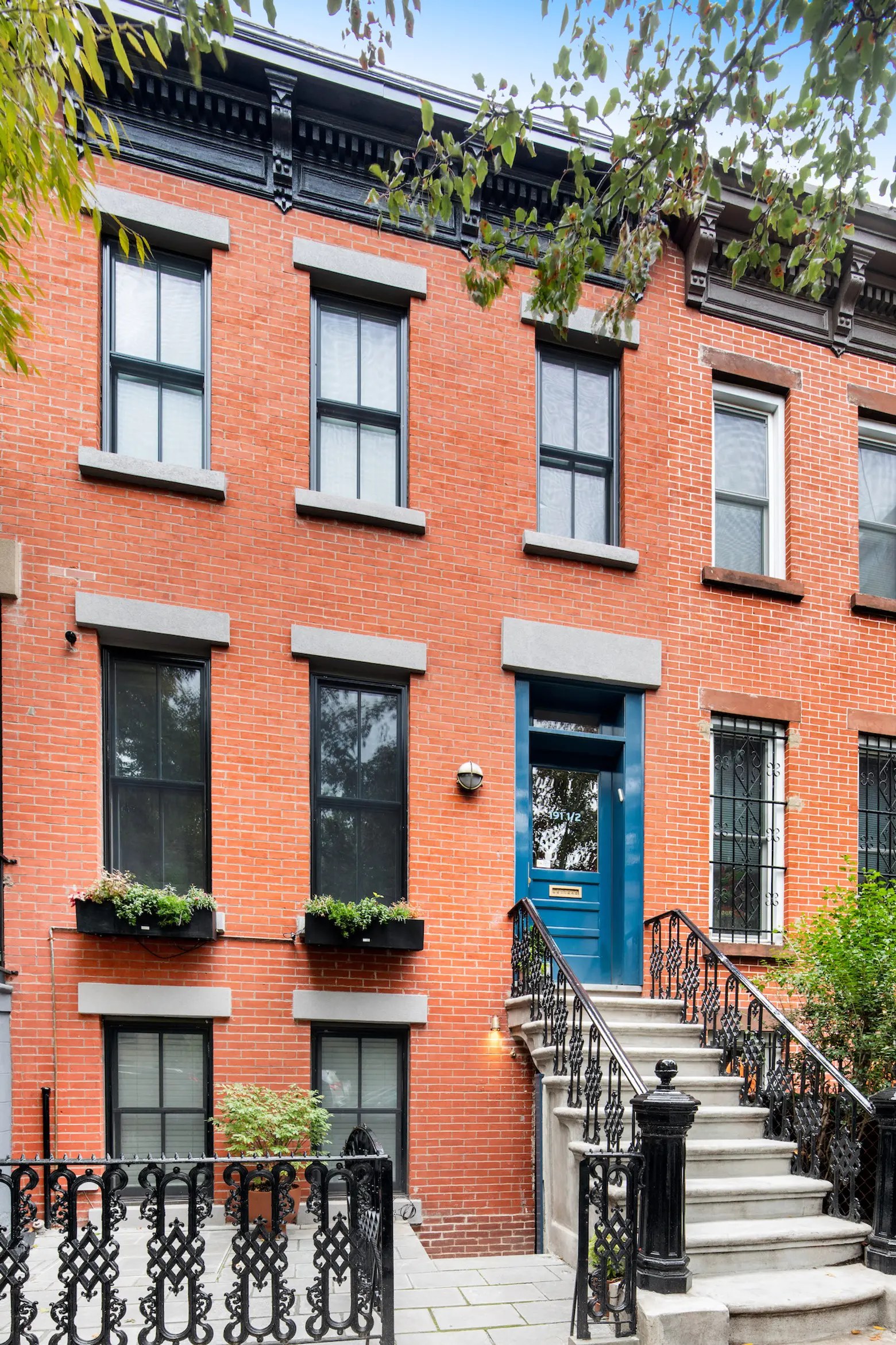
The garden level offers a finished two-bedroom rental unit with a private entrance under the stoop. Just because it was designed as a rental doesn’t mean it skimps on any details or modern conveniences. The kitchen boasts a dishwasher and there’s a Miele washer and dryer. A cellar level adds a full floor of additional storage space.
[Listing: 191A 8th Street by Lindsay Barton Barrett, Christina Abad, and Cristiana Criado of Douglas Elliman]
RELATED:
- This sweet Clinton Hill two-bedroom is ‘just right’ for $650K
- The nine-foot windows in this $1.4M Brooklyn Heights loft frame perfect views of the Brooklyn Bridge
- The many rooms of this $4.6M Prospect Heights brownstone are as colorful as they are historic
Listing images courtesy of Douglas Elliman
