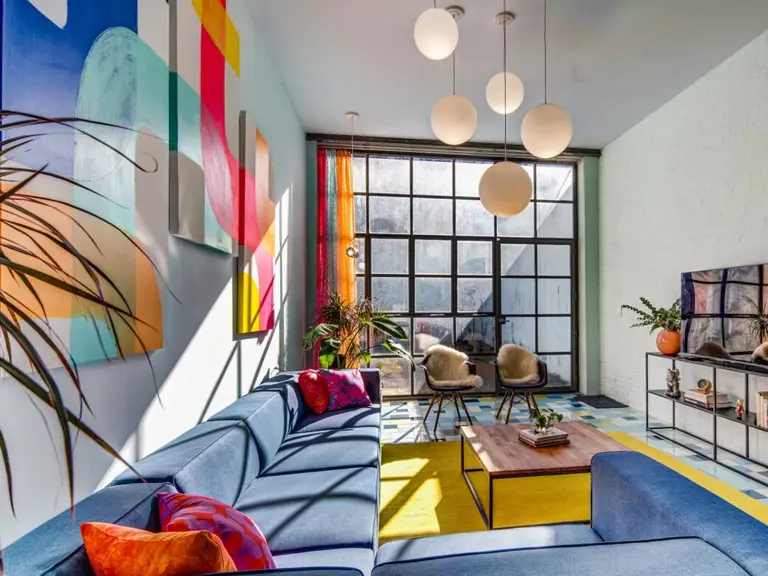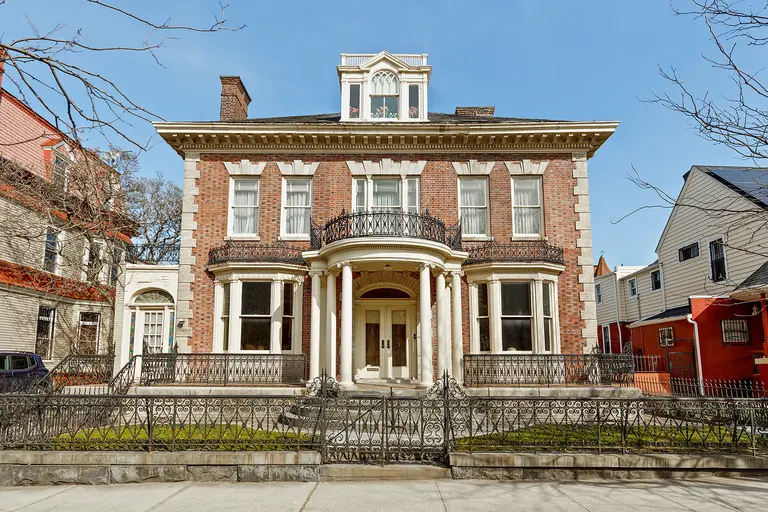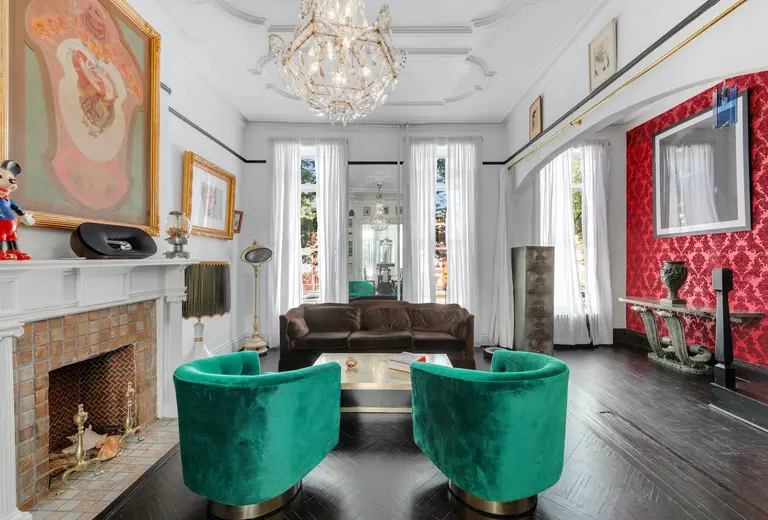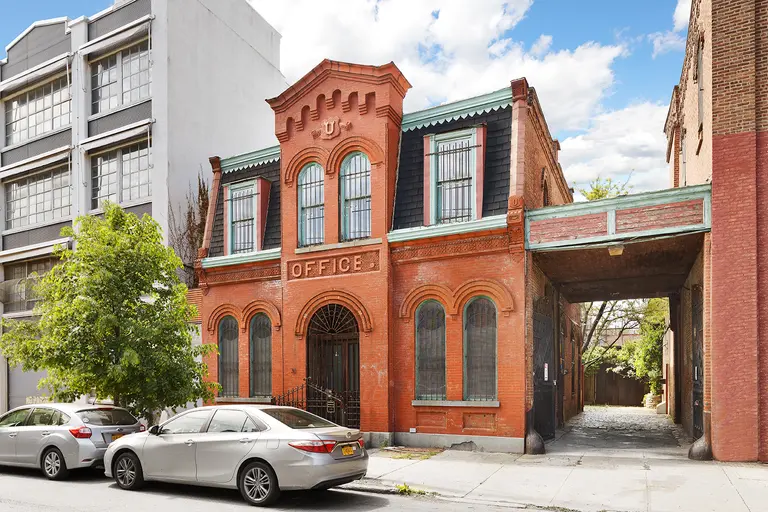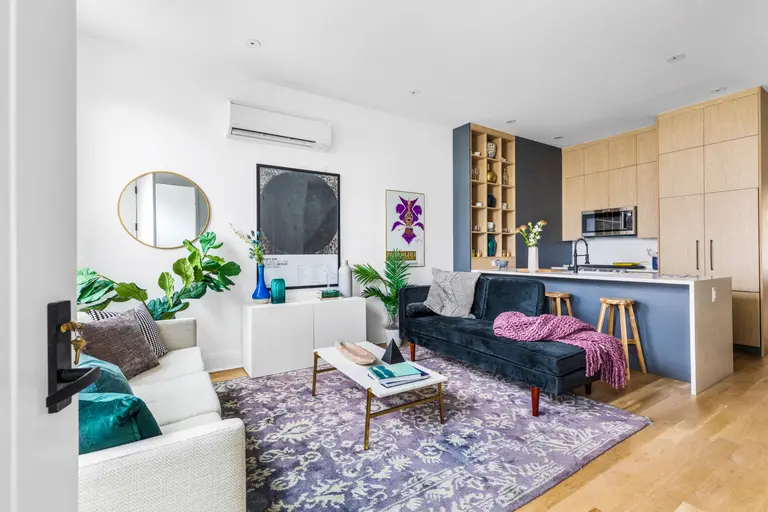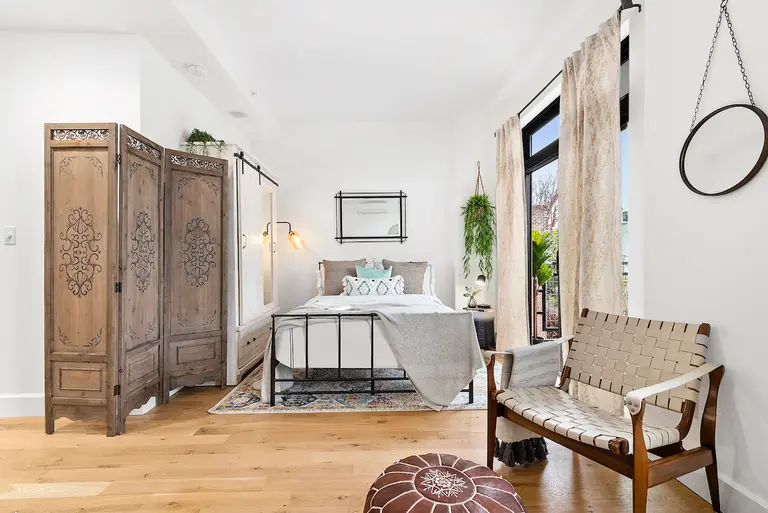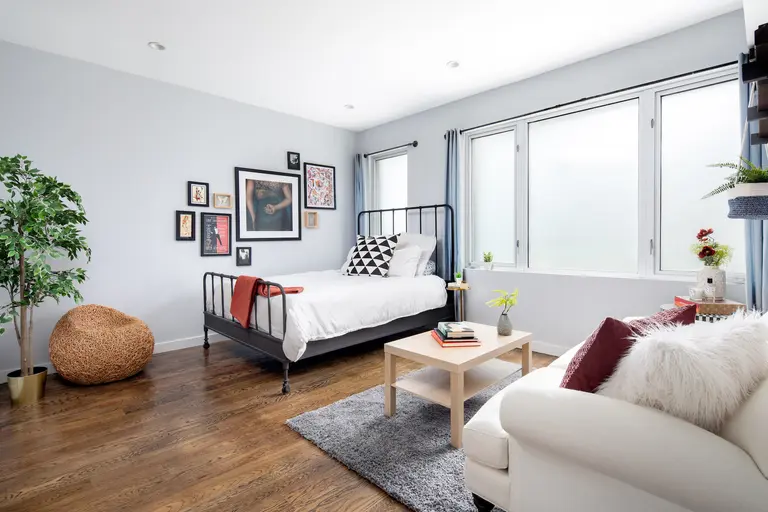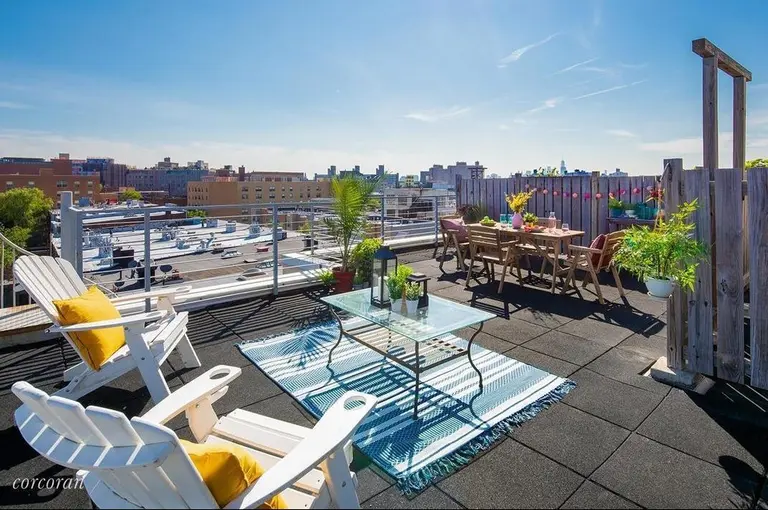A grown-up townhouse with a Bushwick address–and a koi pond–asks $2M
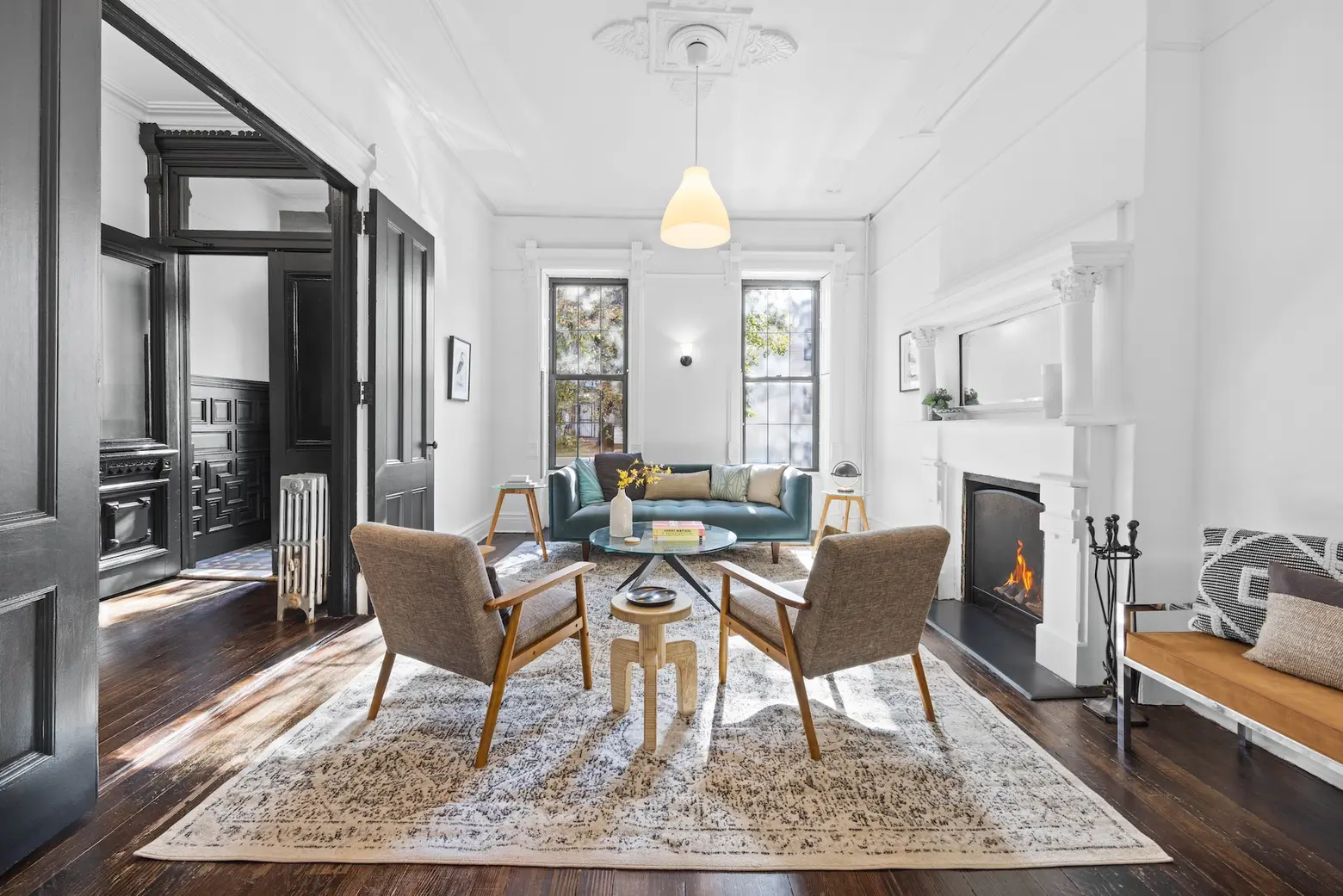
Photos courtesy of Russ Ross for The Corcoran Group
While Bushwick may be where the cool kids are, this three-story townhouse at 1163 Putnam Avenue is an adult-friendly two-family property with all the trimmings. With a picture-perfect renovation designed by the current owner, a former creative director at Elle Decor magazine, the turn-key home, asking $1,995,000, includes a separate garden apartment and a landscaped backyard, complete with a koi pond.
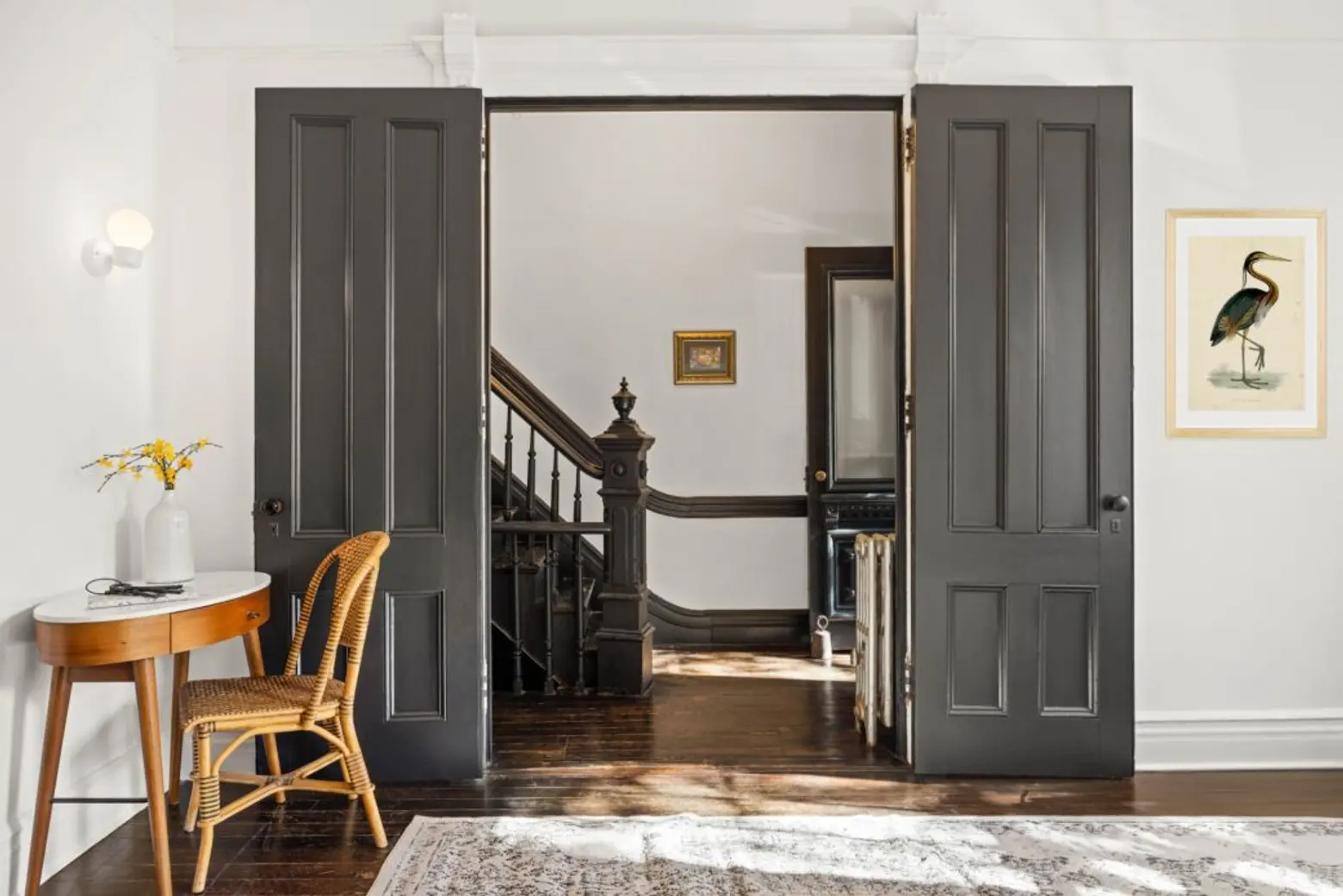
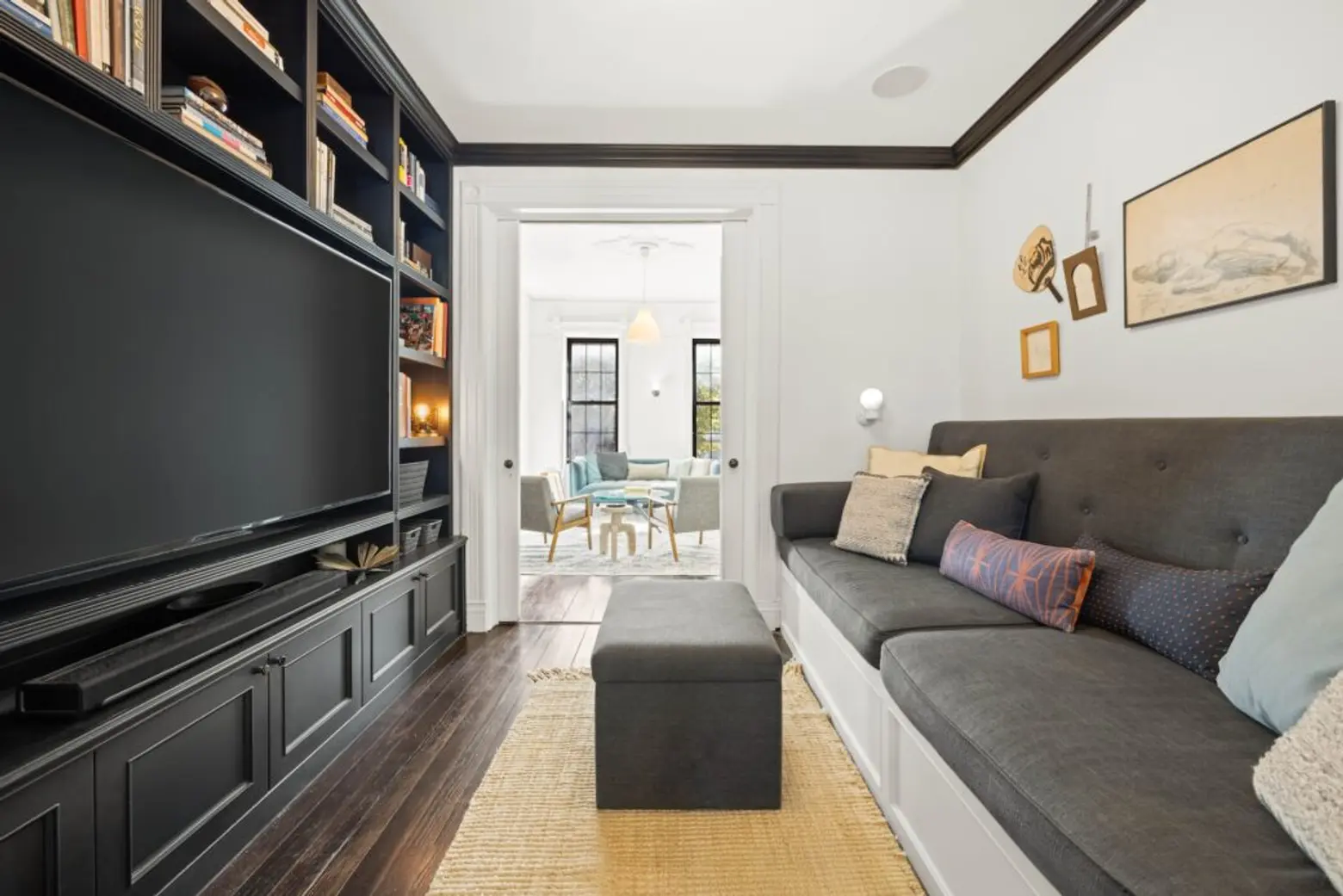
The townhouse consists of an upper duplex (with access to a full cellar) and a two-bedroom garden flat with central A/C in both units. A pair of double doors open into the front parlor of the duplex, where you’ll find ebony-stained original hardwood floors throughout.
This bright living space opens beneath ten-and-a-half-foot ceilings, anchored by a wood-burning fireplace. Next to the living room is an interior den/media room, surrounded by built-in shelving and bespoke built-in lounge-ready seating.

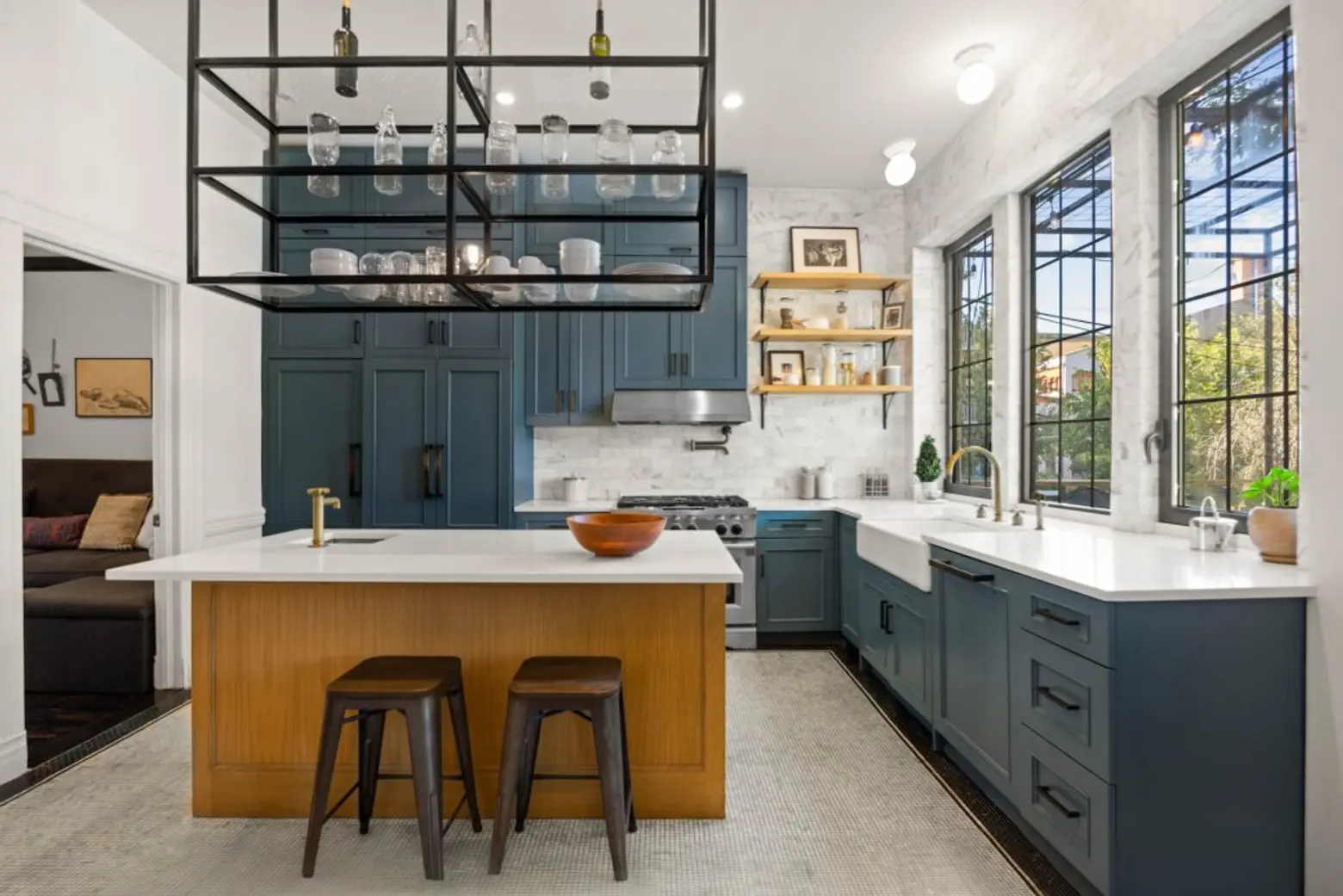
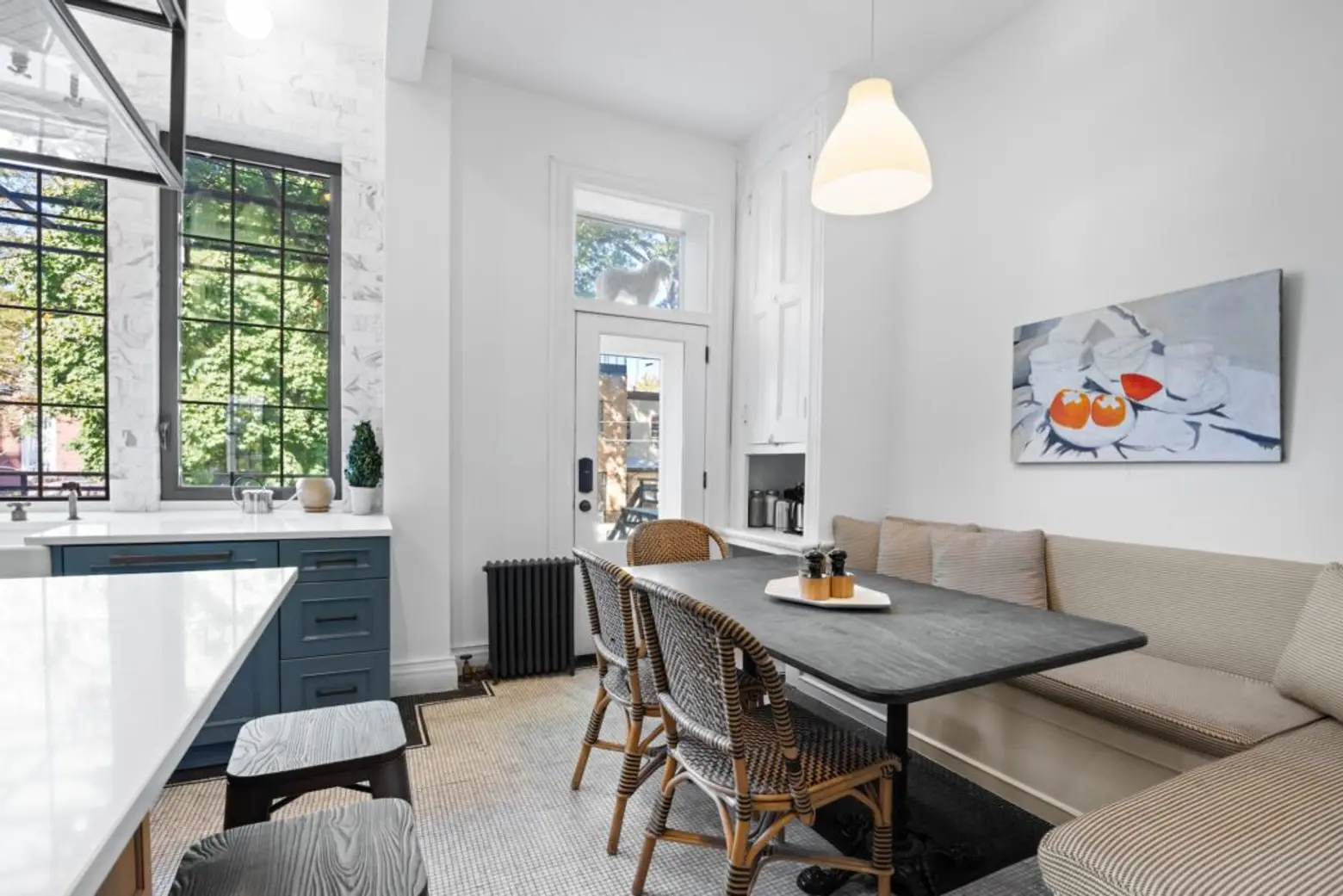
A colorful eat-in kitchen is framed by a rear wall of windows overlooking the back garden. Well-chosen design features include magazine-worthy teal-blue millwork surrounded by white marble surfaces and mosaic floor tiles in black and white. Additional highlights include a hefty farmhouse sink, hanging shelves of framed glass, and separate islands for prep and casual dining. Capable appliances include a six-burner KitchenAid range and a Fisher Paykel refrigerator.
A custom banquette makes the adjacent dining area cozy. There is also a powder room on this floor.
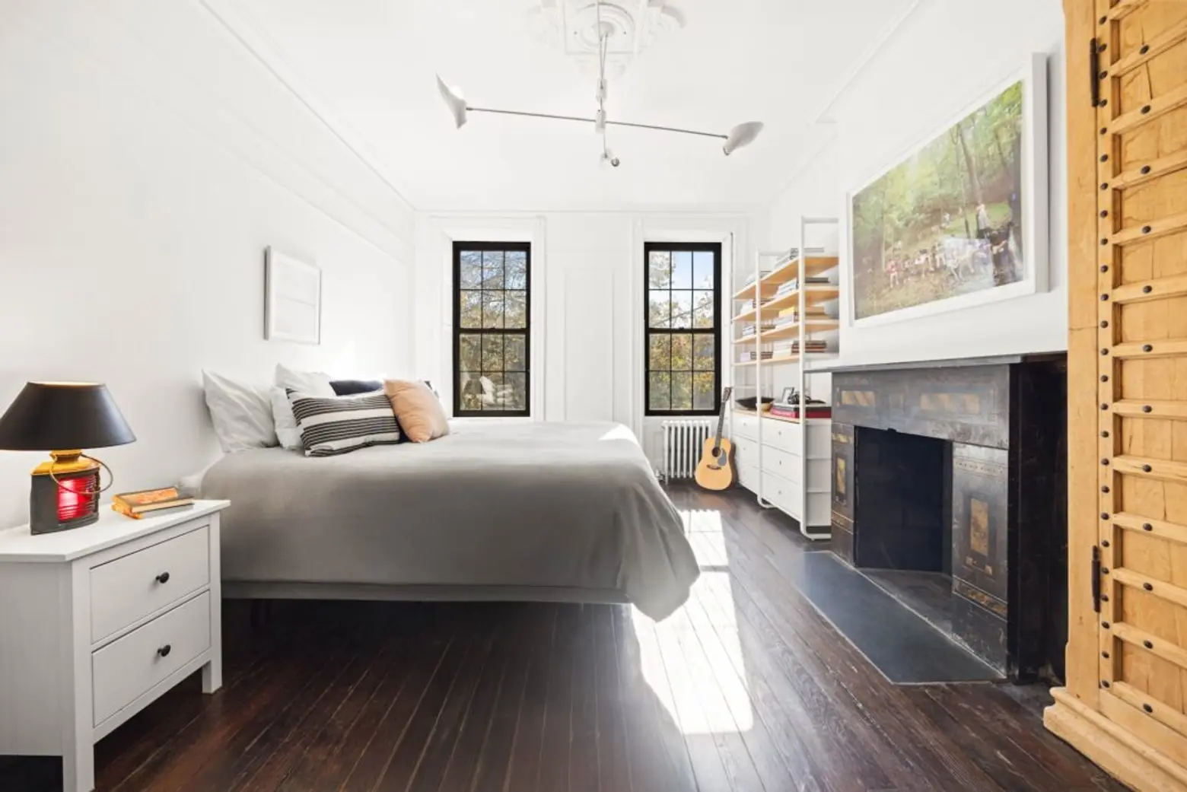
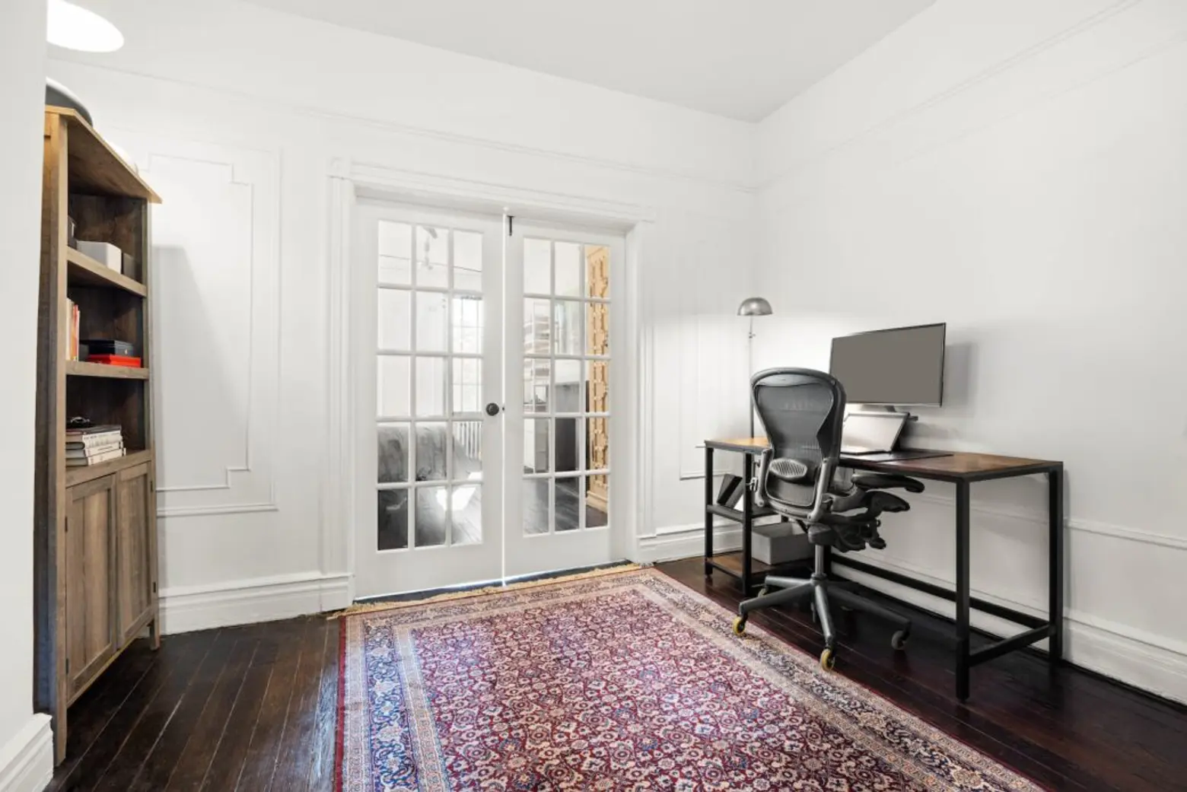
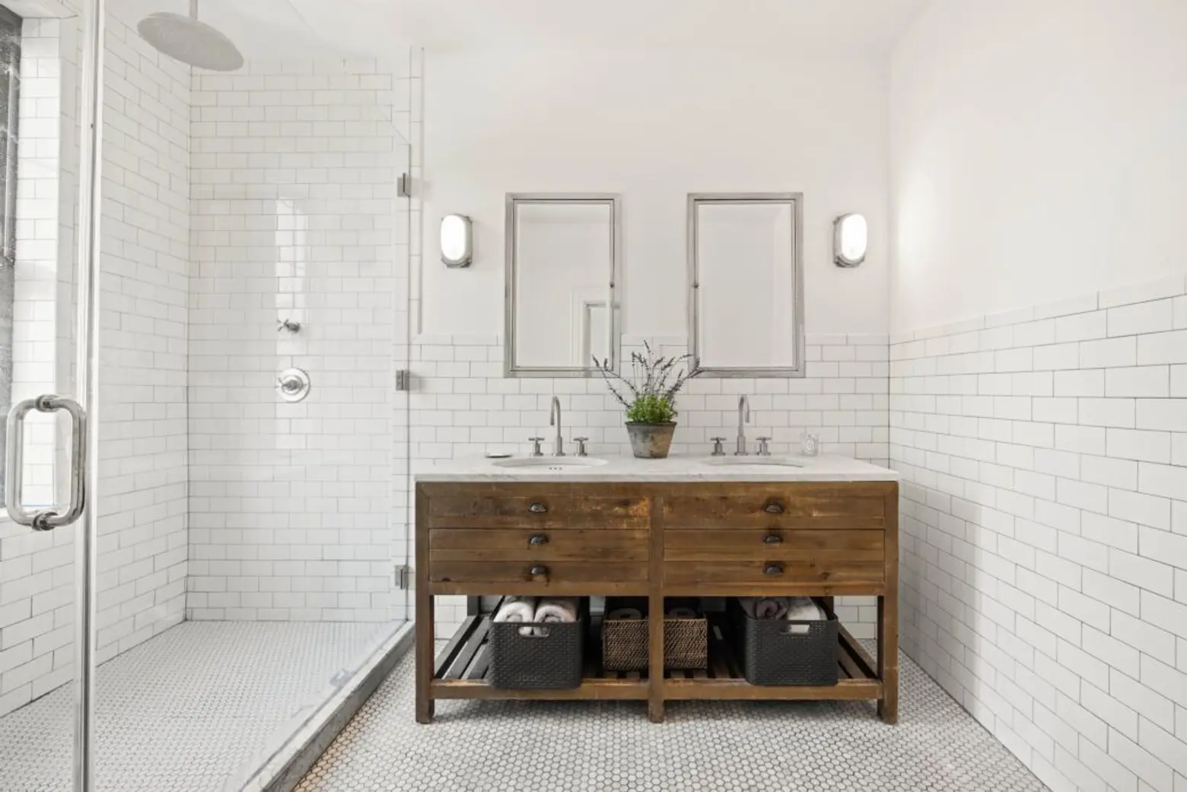
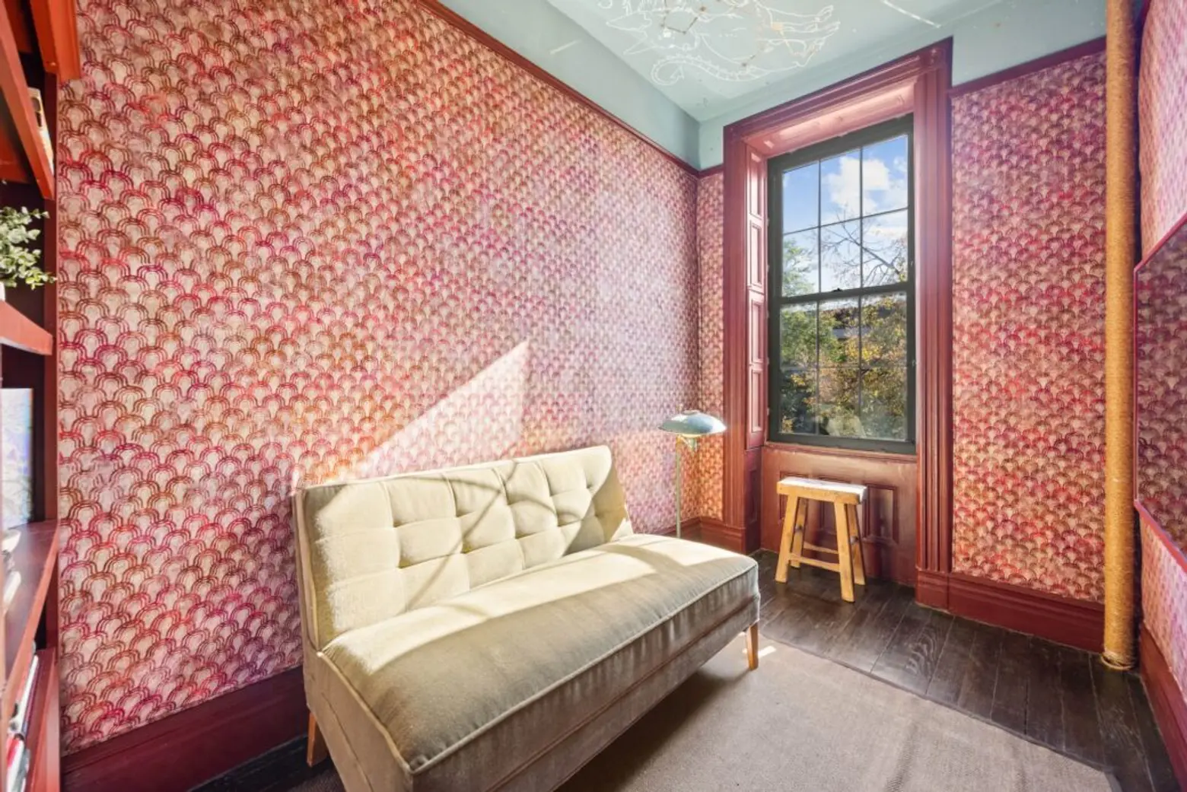
Upstairs are three bedrooms, a den, and two full baths. The front bedroom has a decorative fireplace and a dramatic modern chandelier in the style of Serge Mouille. The walls of a second chamber are done in a block-print fabric of crimson and umber, with a zodiac-painted ceiling.
Down the hall, the primary suite occupies a quiet spot at the back of the home. A small interior room makes a perfect home office or diva-worthy dressing room. The primary bath features a double rain shower, Waterworks fixtures, and a Toto bidet. A second bathroom honors the home’s Victorian-era origins with a claw-foot tub surrounded by mosaic floor tiles.
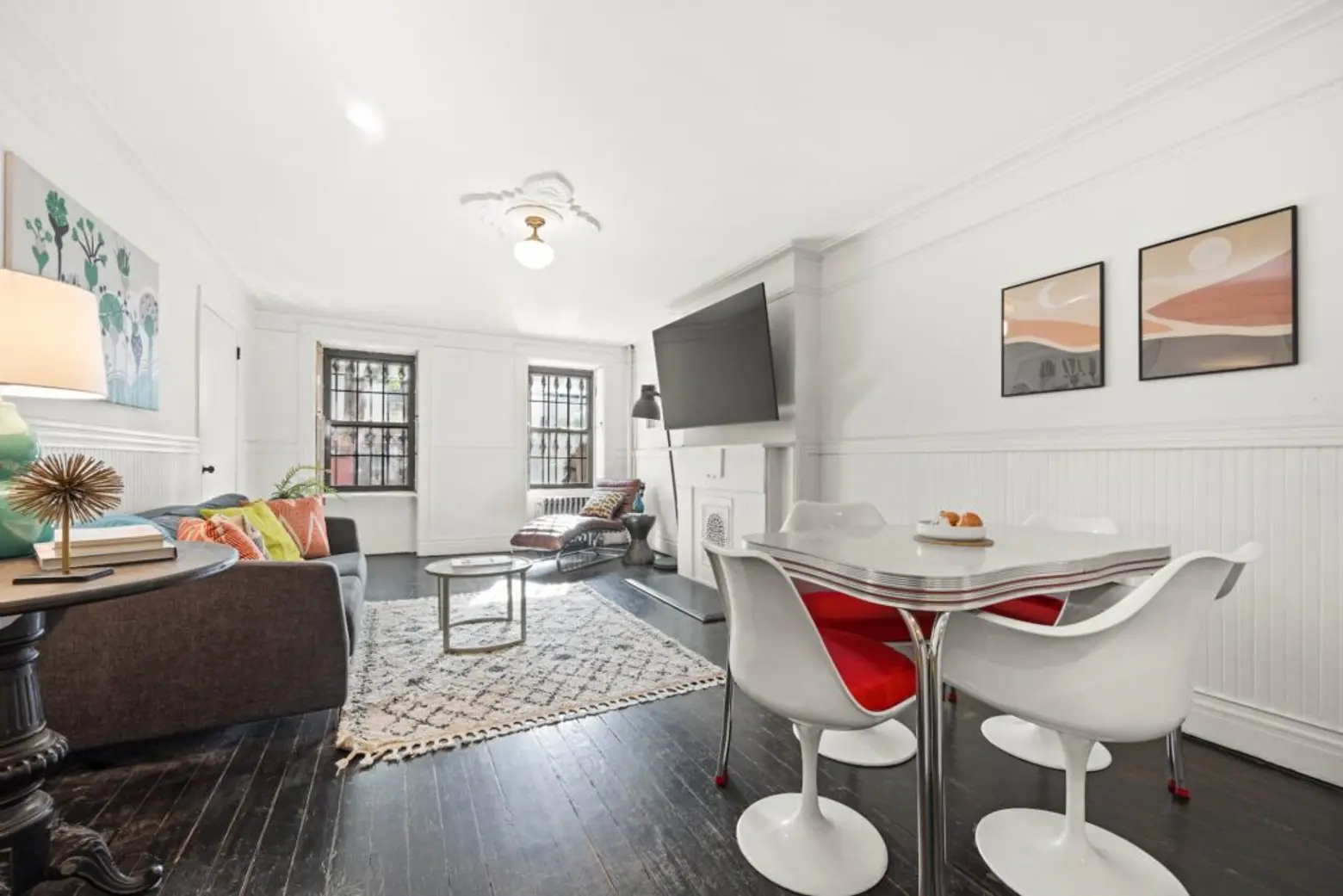
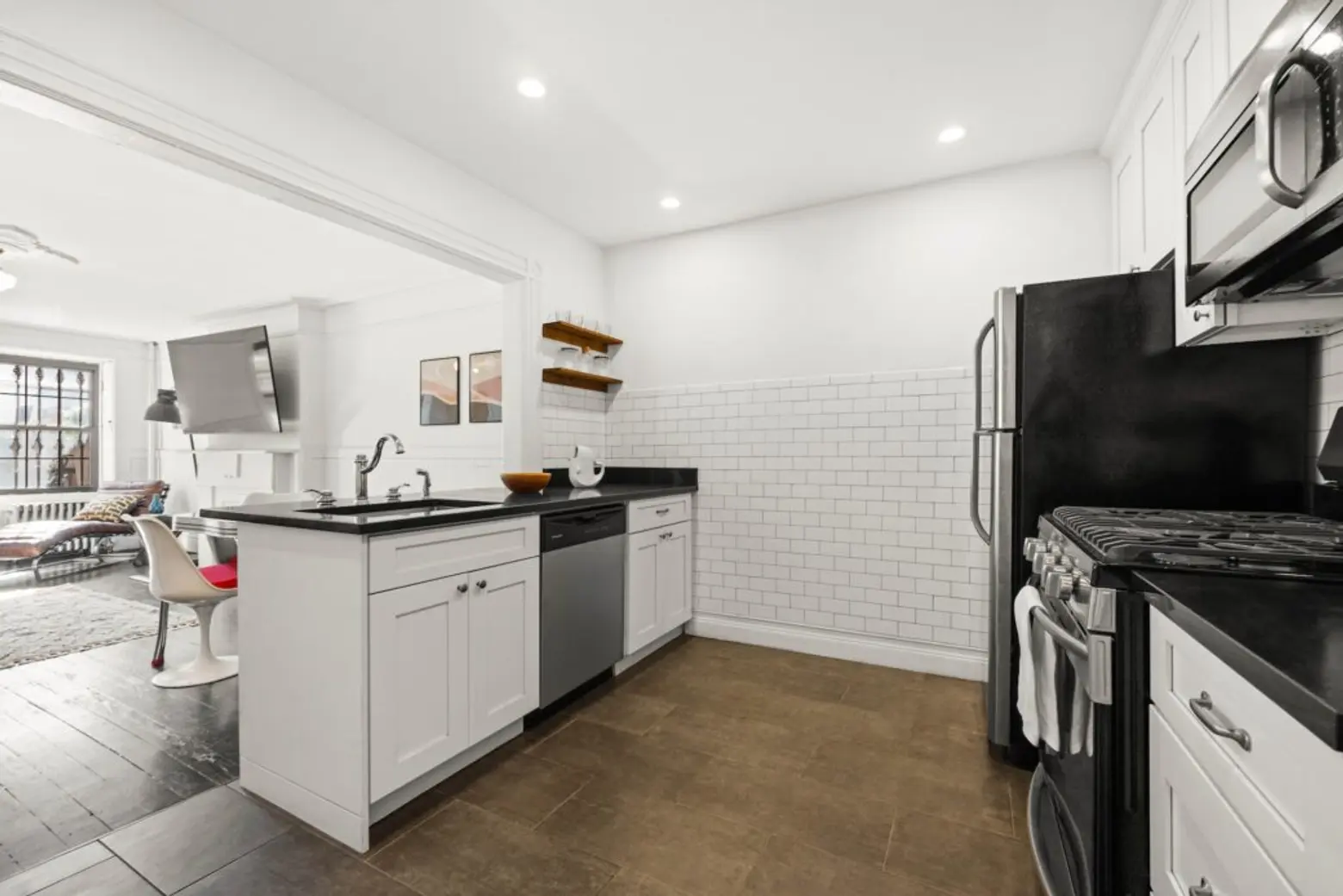
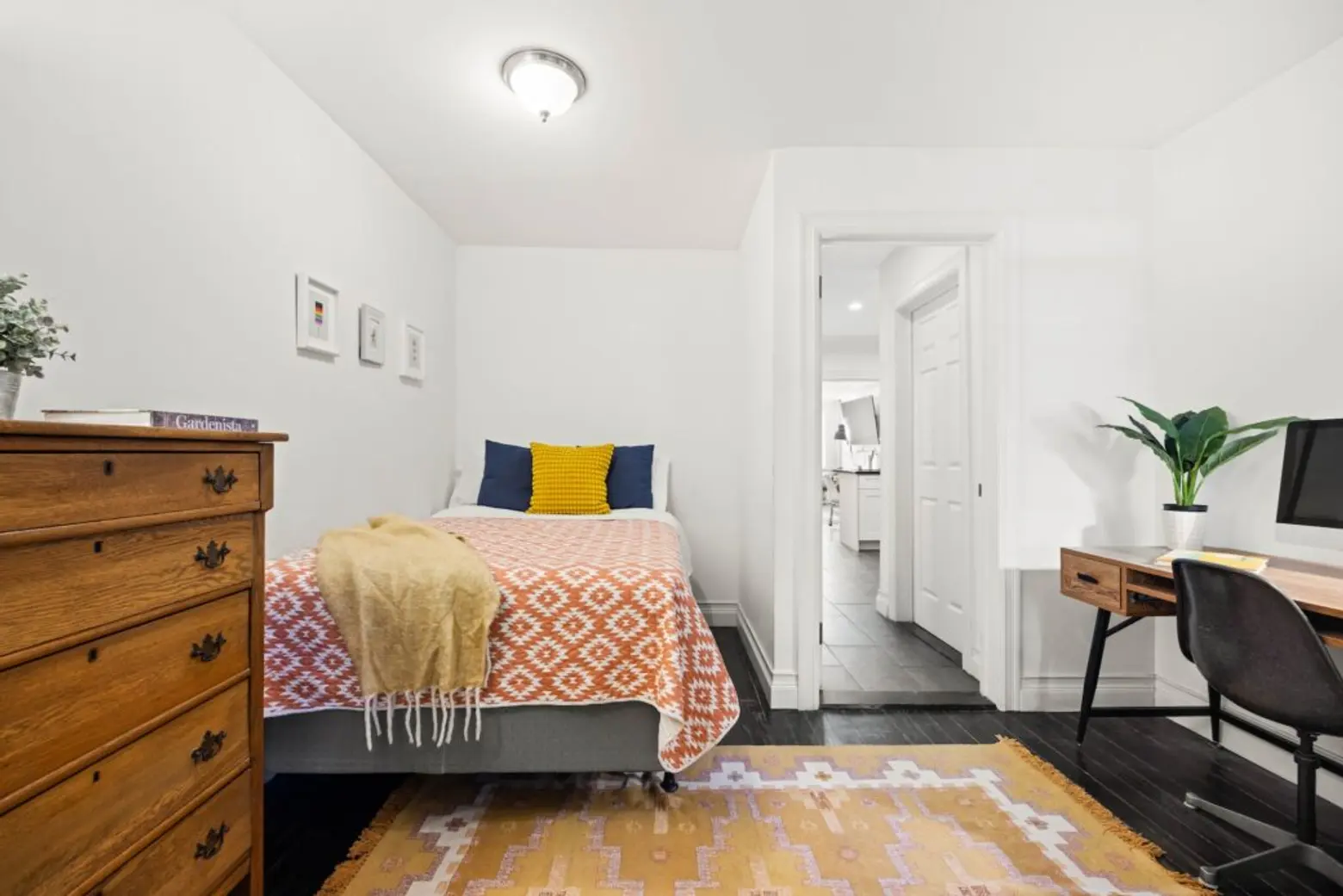
On the garden level, a two-bedroom apartment will undoubtedly make good use of the neighborhood’s high rental income potential. In front is a large living and dining space and an open kitchen with a dishwasher and plenty of storage. At the back are two bedrooms, one of which accesses the garden.
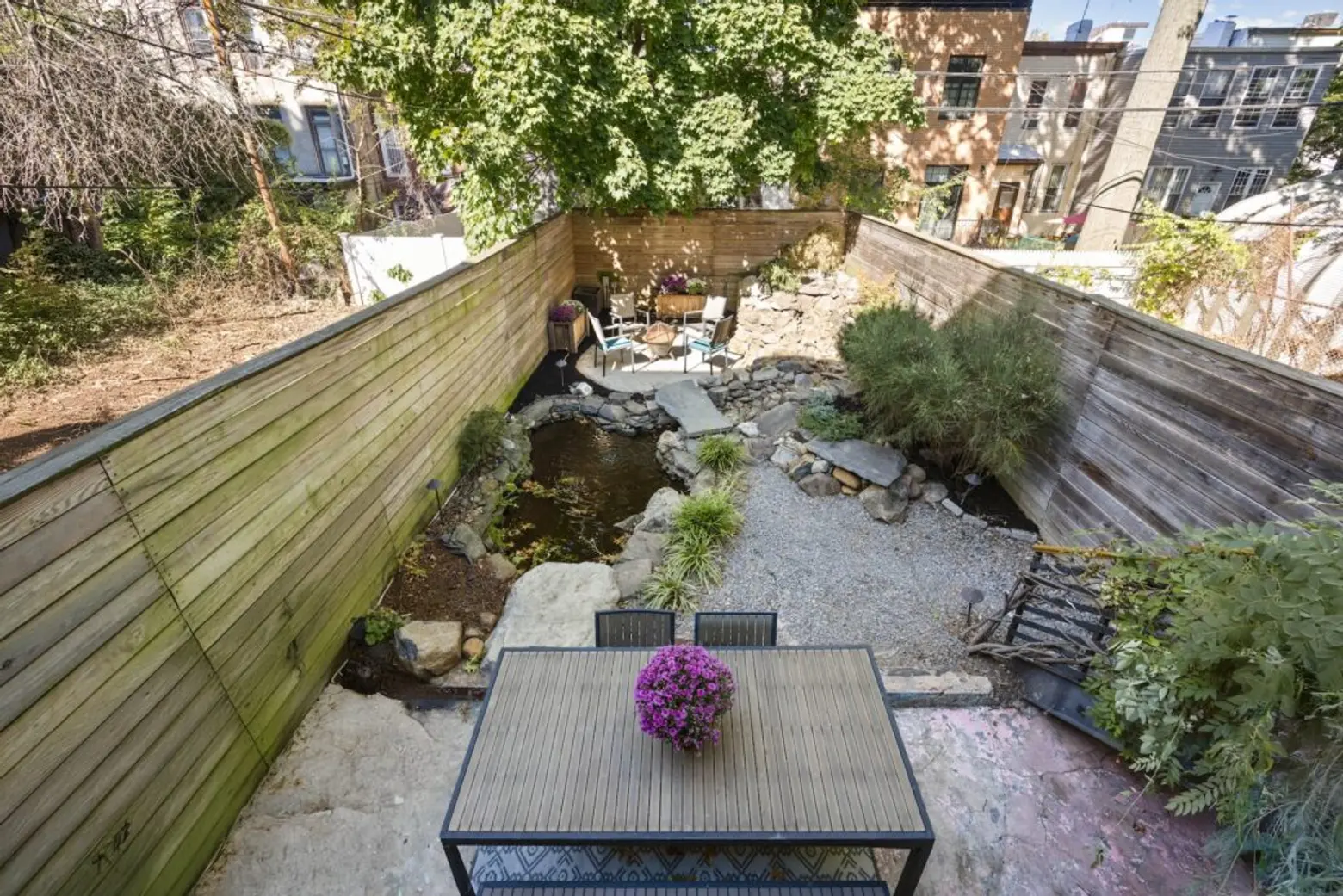
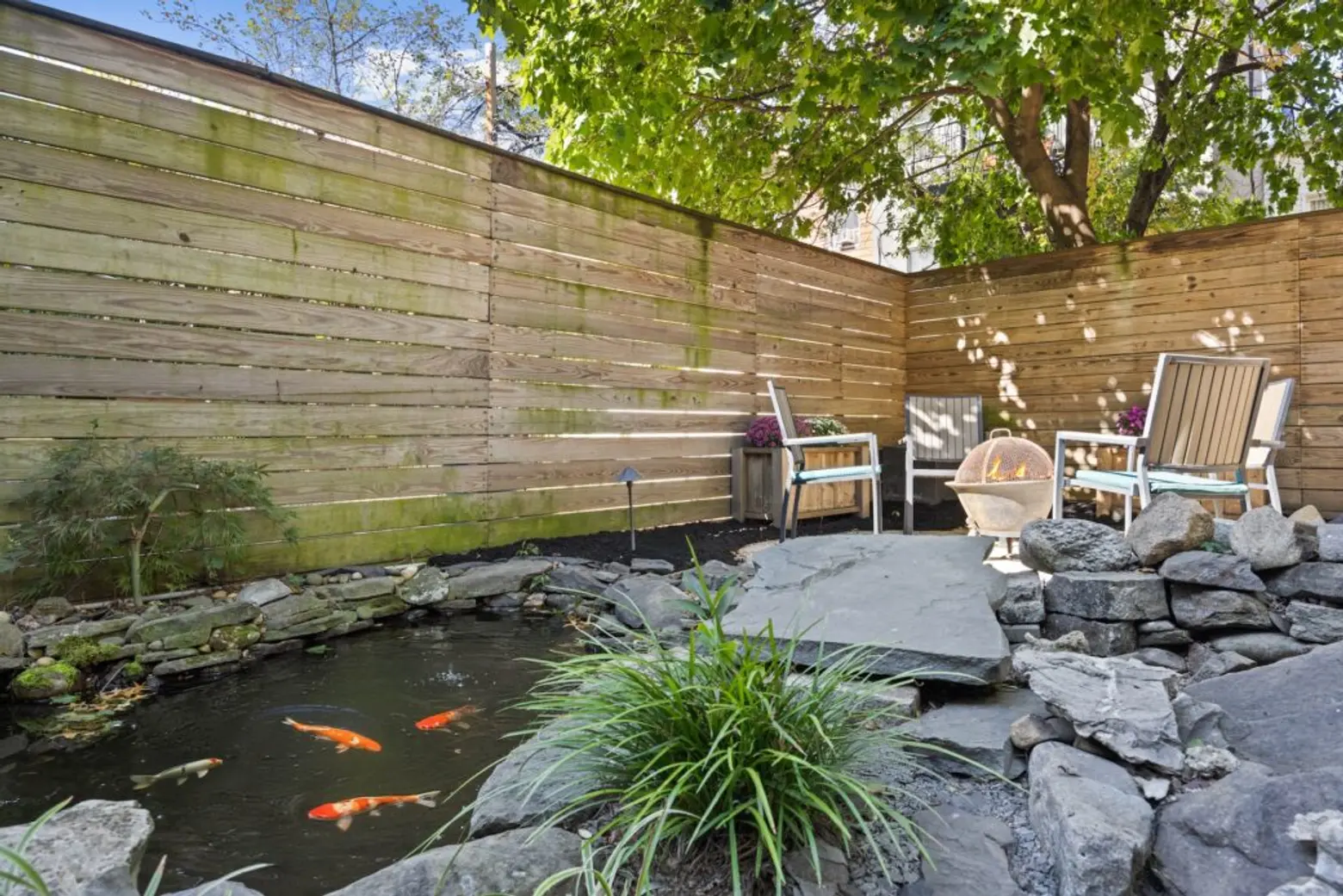
About that garden: This picture-perfect Brooklyn oasis is ready to rule the Bushwick party circuit with two stone patios and professionally landscaped greenery complete with a koi pond. The upper duplex can access the yard from a vine-wrapped deck just off the kitchen.
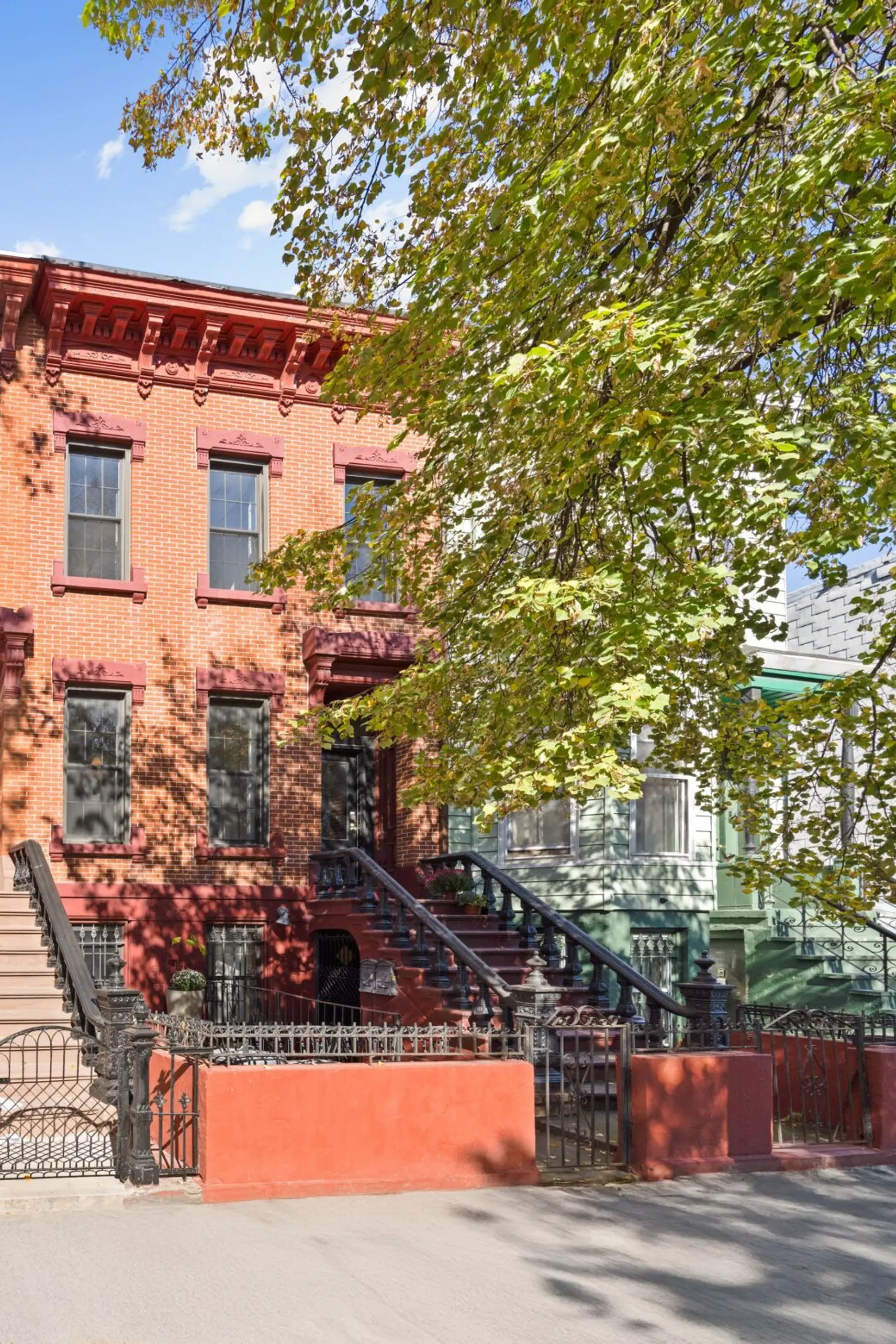
At the lowest level, a partially finished basement is directly accessible via stairs from the upper duplex. Down here you’ll find a tidy suite with a full bath, a built-in bed, a TV, and storage. There is also a laundry area, a workshop, and more storage.
[Listing details: 1163 Putnam Avenue at CityRealty]
[At The Corcoran Group by Bridget Applegate and Charlie Pigott]
RELATED:
- Architect-designed Bushwick carriage house with a yard and private garage asks $2.4M
- This little blue house in Bushwick is a tastefully designed two-unit home, asking $1.5M
- In Bushwick, this 1885 former Brewery can be your personal mansion for $4M
- For $1.9M, this Bed Stuy townhouse mixes historic details with modern upgrades

























