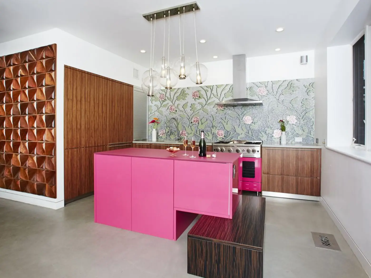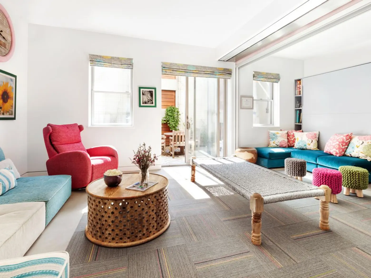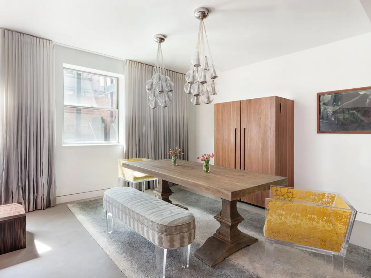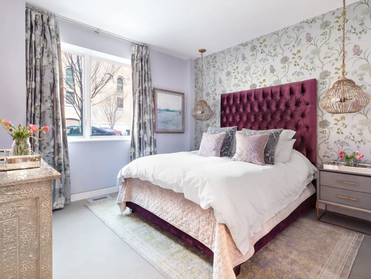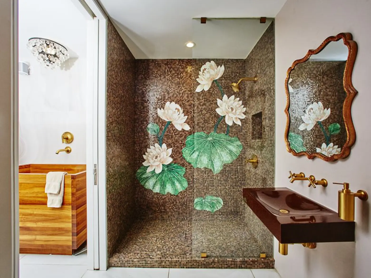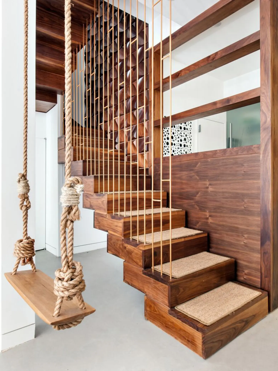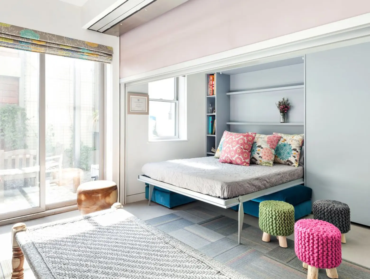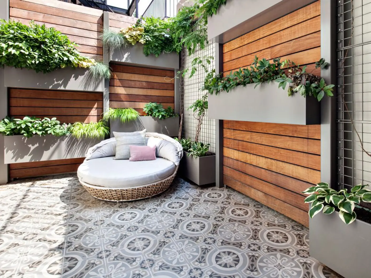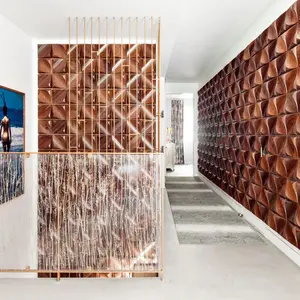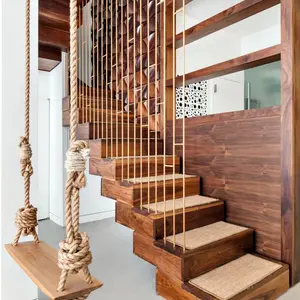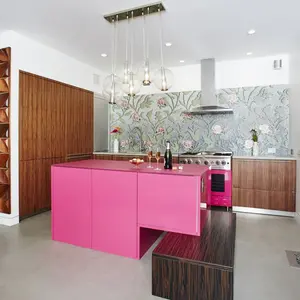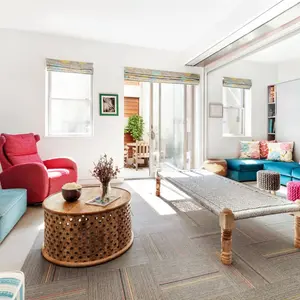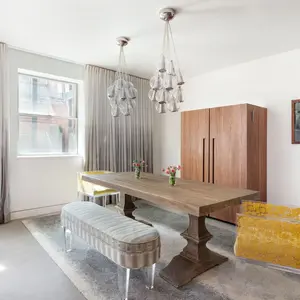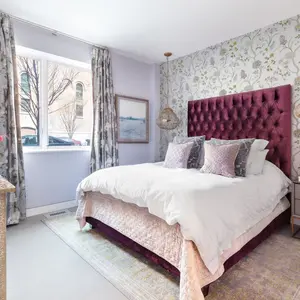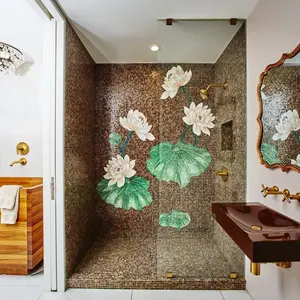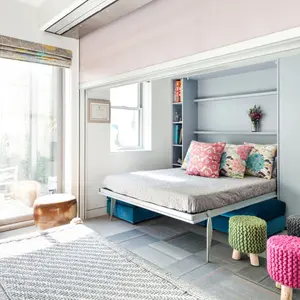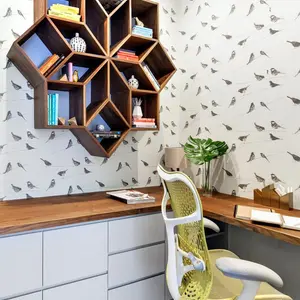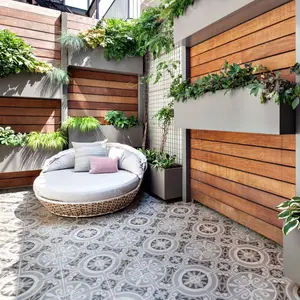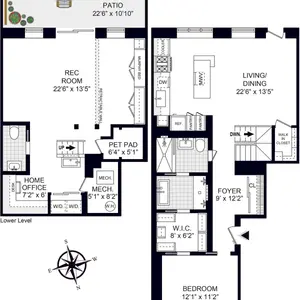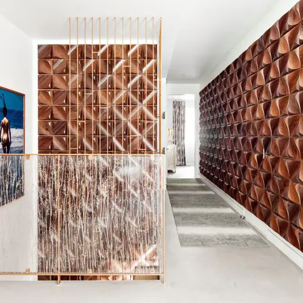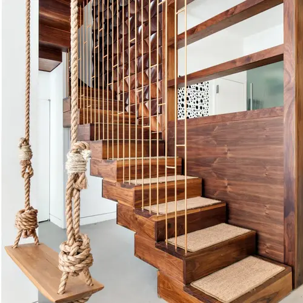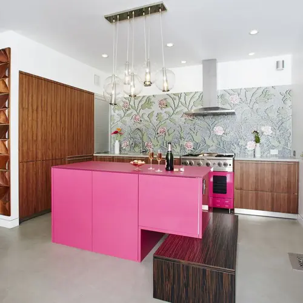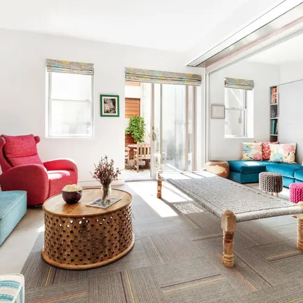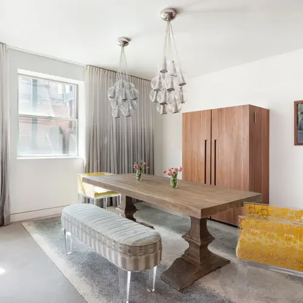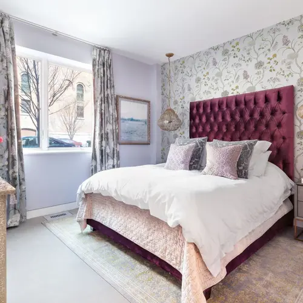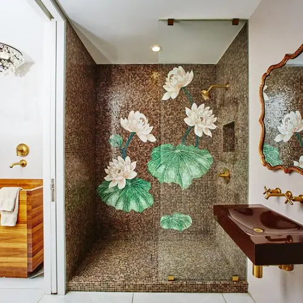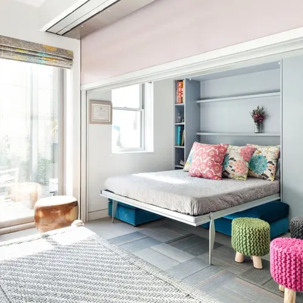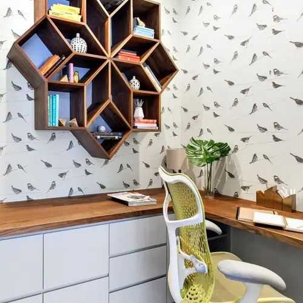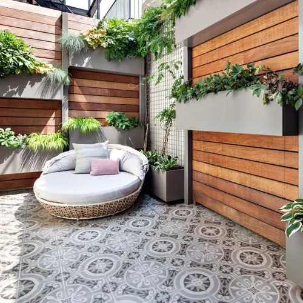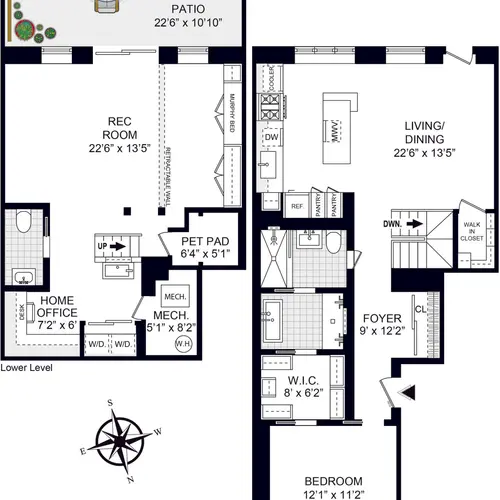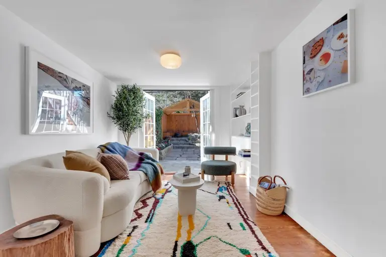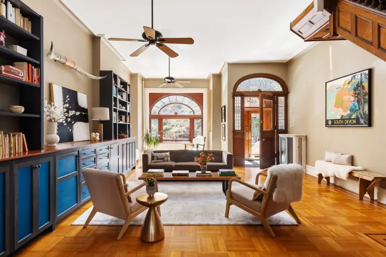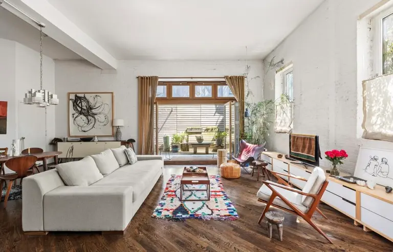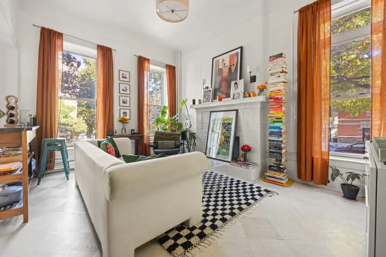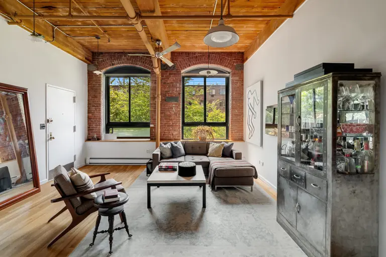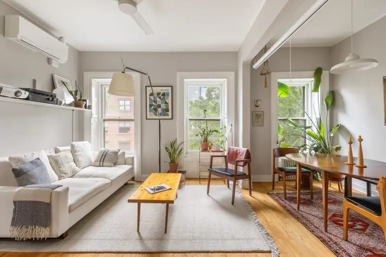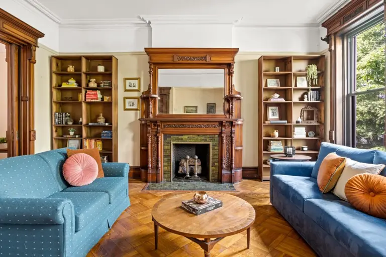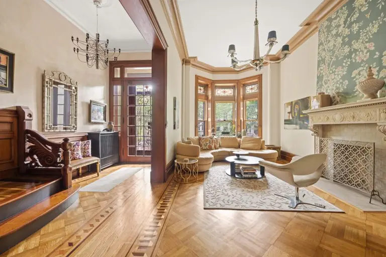‘Narnia’ apartment in Park Slope has a hidden door and built-in swing
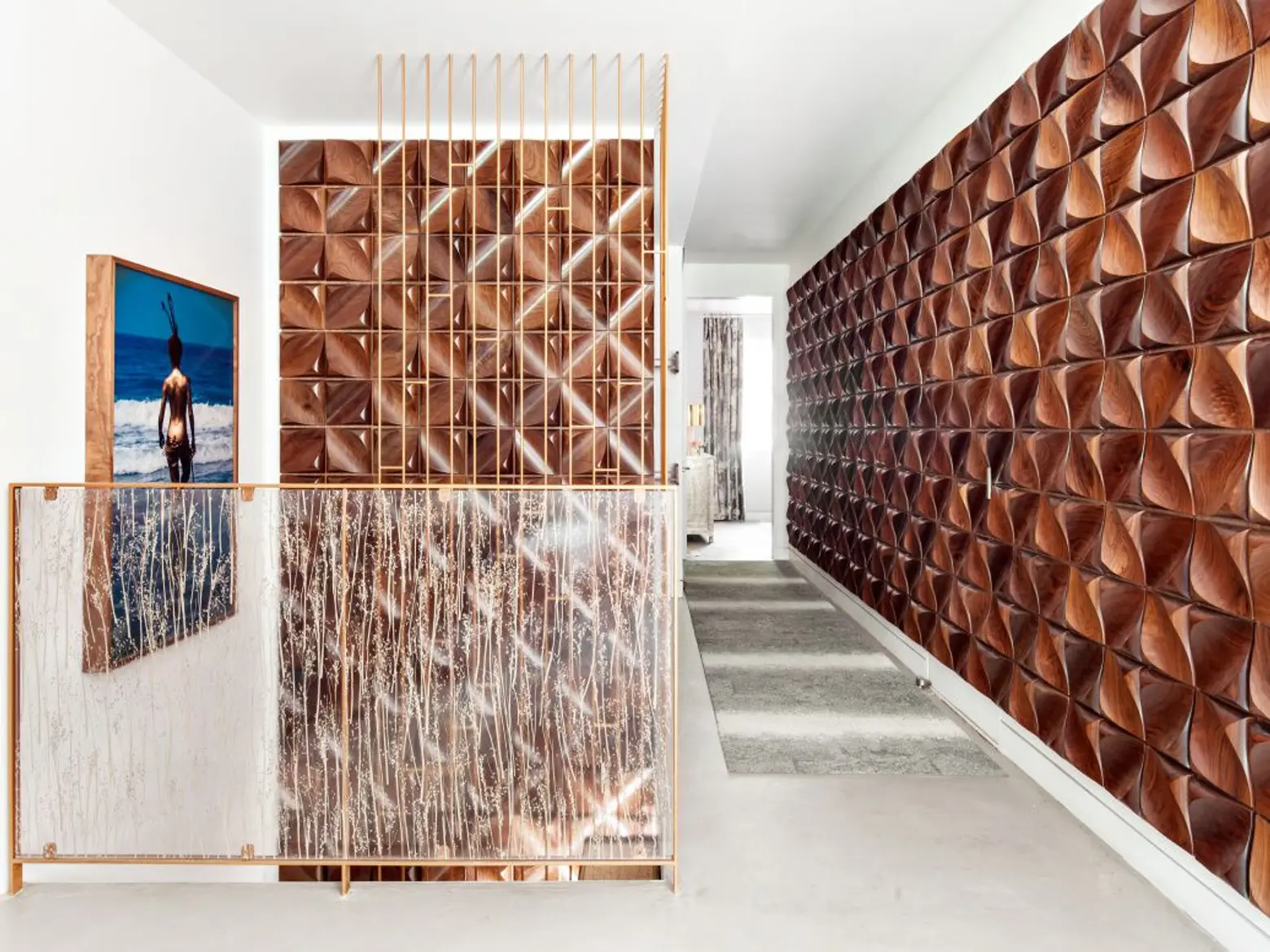
The listing calls this apartment a “gateway to a modern version of Narnia”–and it’s hard not to agree. A designer has decked it out with bold colors, quirky additions like a built-in swing and a sculptural wall paneling made of walnut, even a hidden door that leads to a bedroom. It’s like something out of a fantasy novel, if that novel took place in Park Slope, Brooklyn. The apartment comes from the Park Pavilion Condominiums development, at 372 15th Street. For 1,451 square feet of surprising, offbeat interiors, it’ll cost just under $2 million.
From the entrance, a wall paneling made of solid walnut runs the length of the hallway in order to conceal the master bedroom, walk-in closet, and a tiled en-suite bathroom. It leads to the open kitchen, living and dining room area.
This space faces south and gets lots of light. The kitchen, with its bright pink island, also has a dedicated pantry closet, appliance closet and a walk-in utility closet complete with a customized spice rack and wicker basket shelving. The piece de resistance, as the listing calls it, is the floral mosaic backsplash of climbing-vine peonies, which was designed by Elizabeth Bomberger and Sicis Tiles. (The intricate, floral tilework is a theme of this apartment.) The living and dining room, right off the kitchen, boast high ceilings and poured concrete floors.
The bedroom, tucked away off the foyer, can be accessed through a hidden door (with a silver pull in the wall) or two other pocket doors. It’s decked out with floral wallpaper, and boasts a walk-in closet.
The adjoining, en-suite bathroom has a teak soaking tub as well as a double-sized tile shower where the floral motif continues.
From the living room, take the floating, wood and acrylic panel staircase down to the lower level of the apartment, which holds a rec room and an office space. Oh yeah, there’s also a wood swing hanging from the ceiling. And also a humidified pet room, complete with a winter grass garden!
The main area of the recreation room includes a built-in storage unit with a queen-sized murphy bed and two retractable walls: one is soundproof to create a second bedroom when guests come to visit, while the other houses a movie screen to create a private theater space.
Finally, a door from the rec rooms leads out to a 22-foot by 11-foot private outdoor patio. As you might guess, it’s fancifully decorated in tiles and wood panelling that frames planting beds. When it comes to creative, eye-popping apartments–inside and out–this one takes the cake. Be sure to check out a few more photos in the gallery.
[Listing: 372 15th Street, #1B by the Gabriele Sewtz Team for Compass]
RELATED:
- Park Slope co-op with custom bookshelves reaching 18 feet asks $1.65M
- Vince Clarke’s gorgeous Park Slope townhouse asks $6M after Roman and Williams haute-goth makeover
- My 600sqft: Journalist Alexandra King turns a schlumpy Park Slope rental into a stunning boho-chic pad
Photos courtesy of Compass
