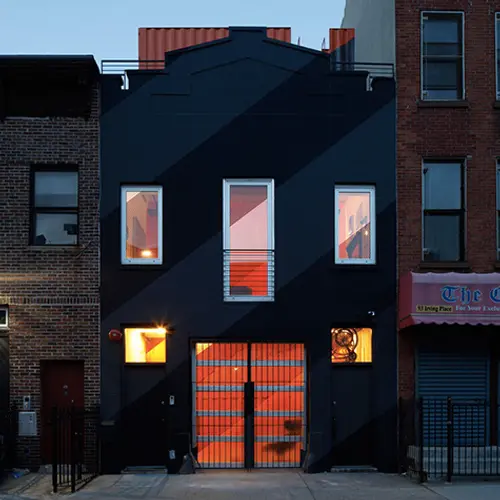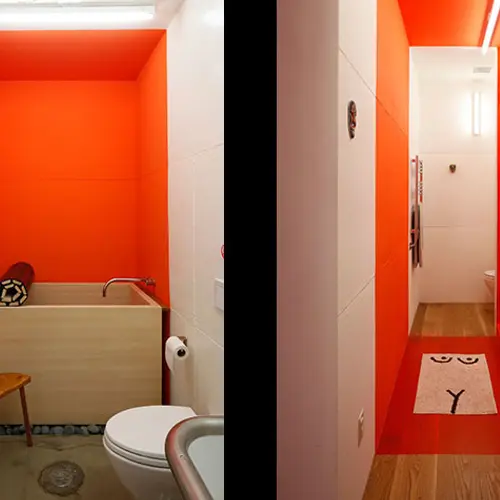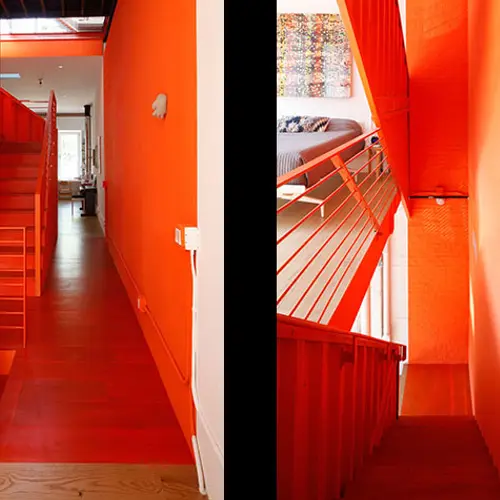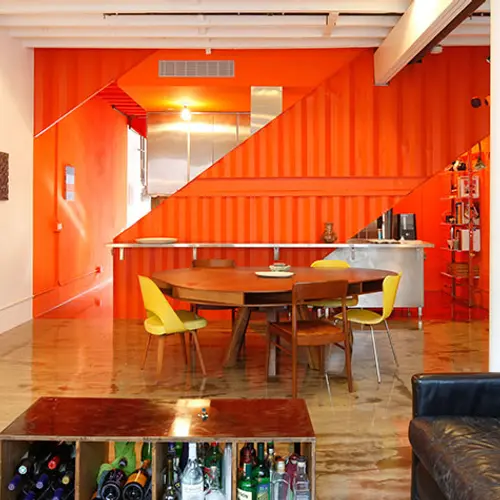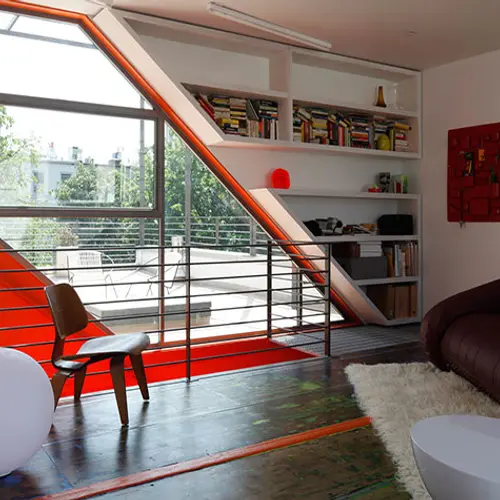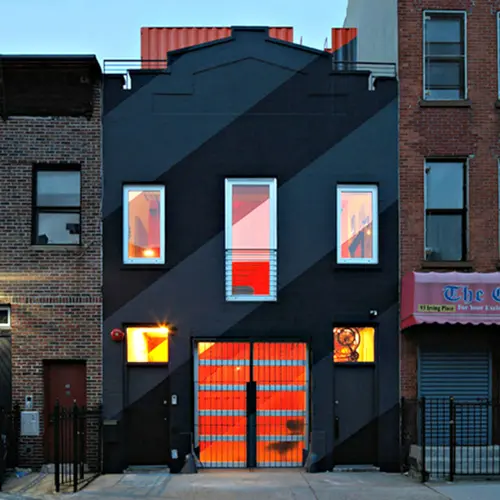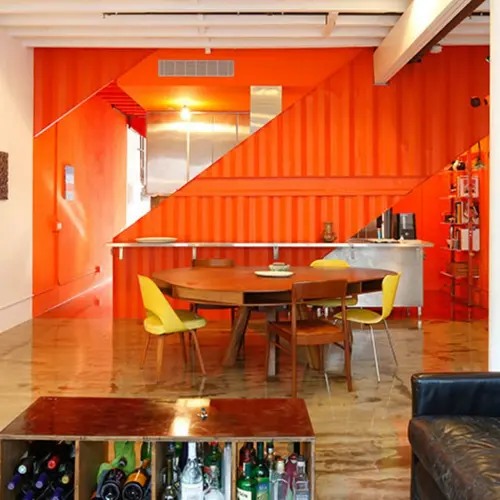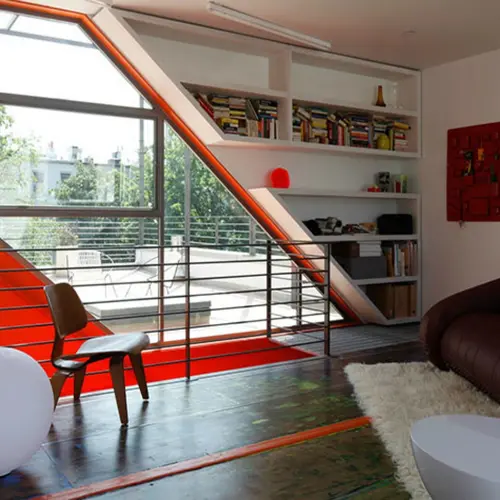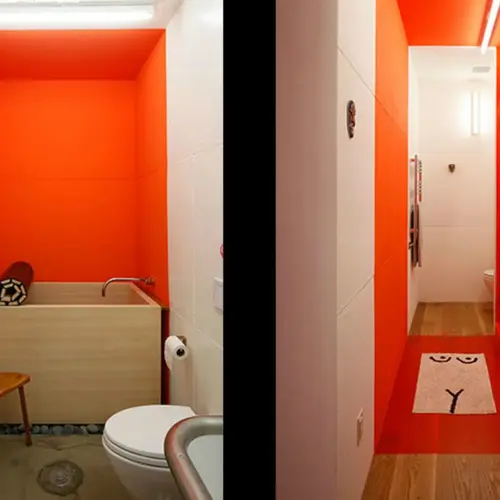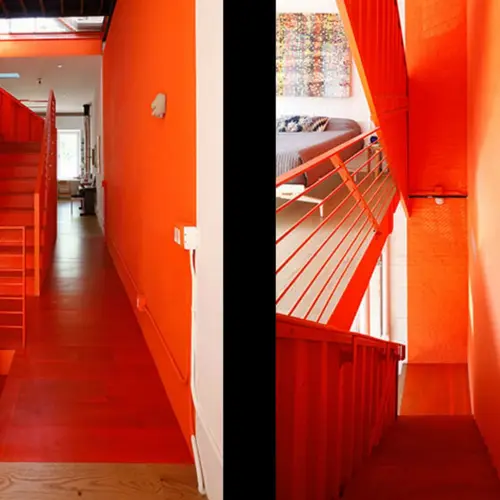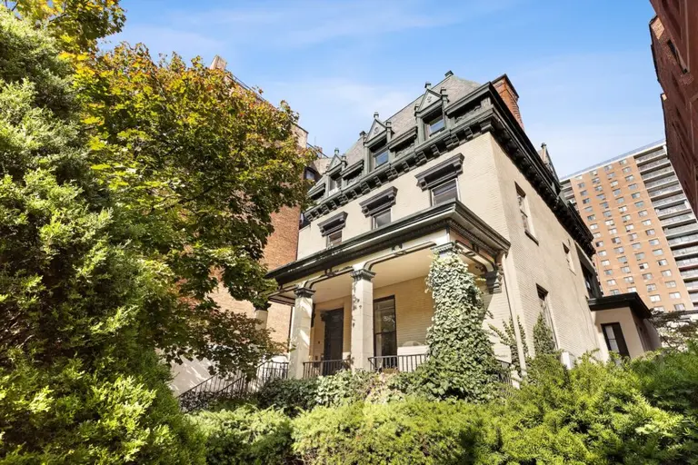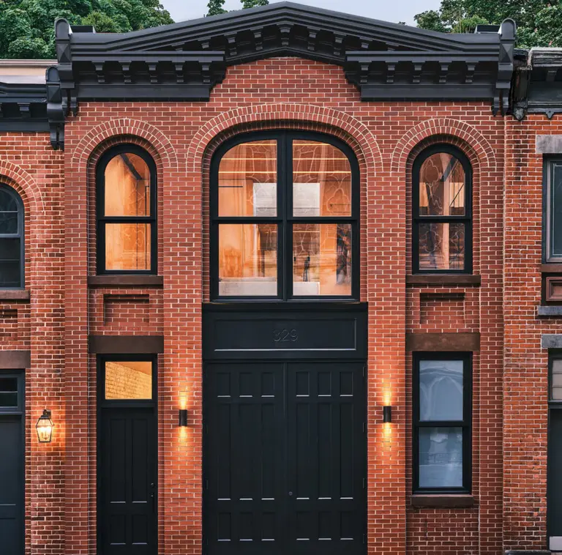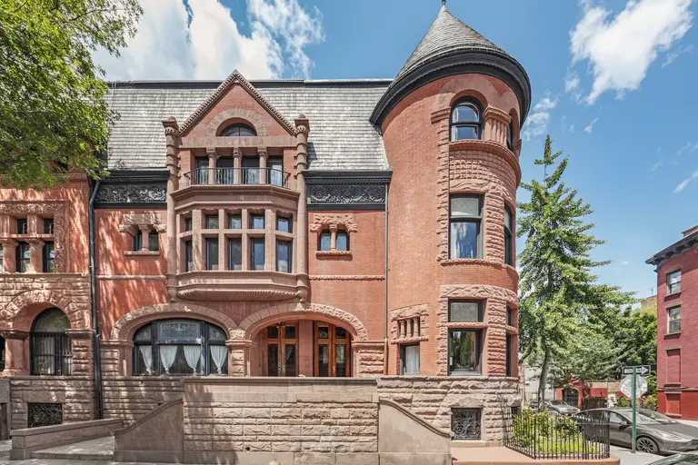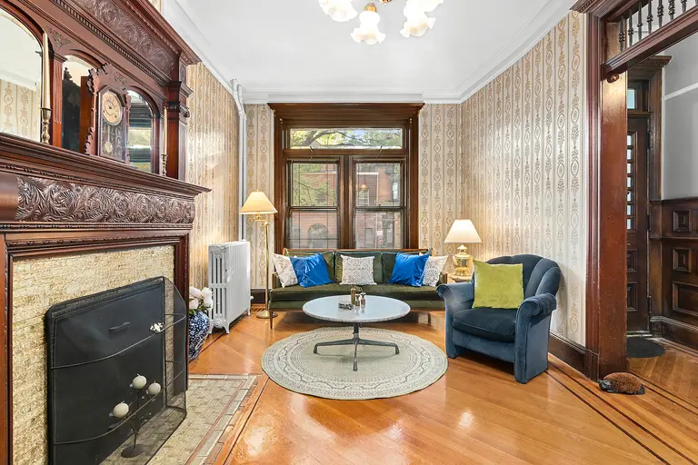A Shipping Container Tower Transformed this Brooklyn Carriage House
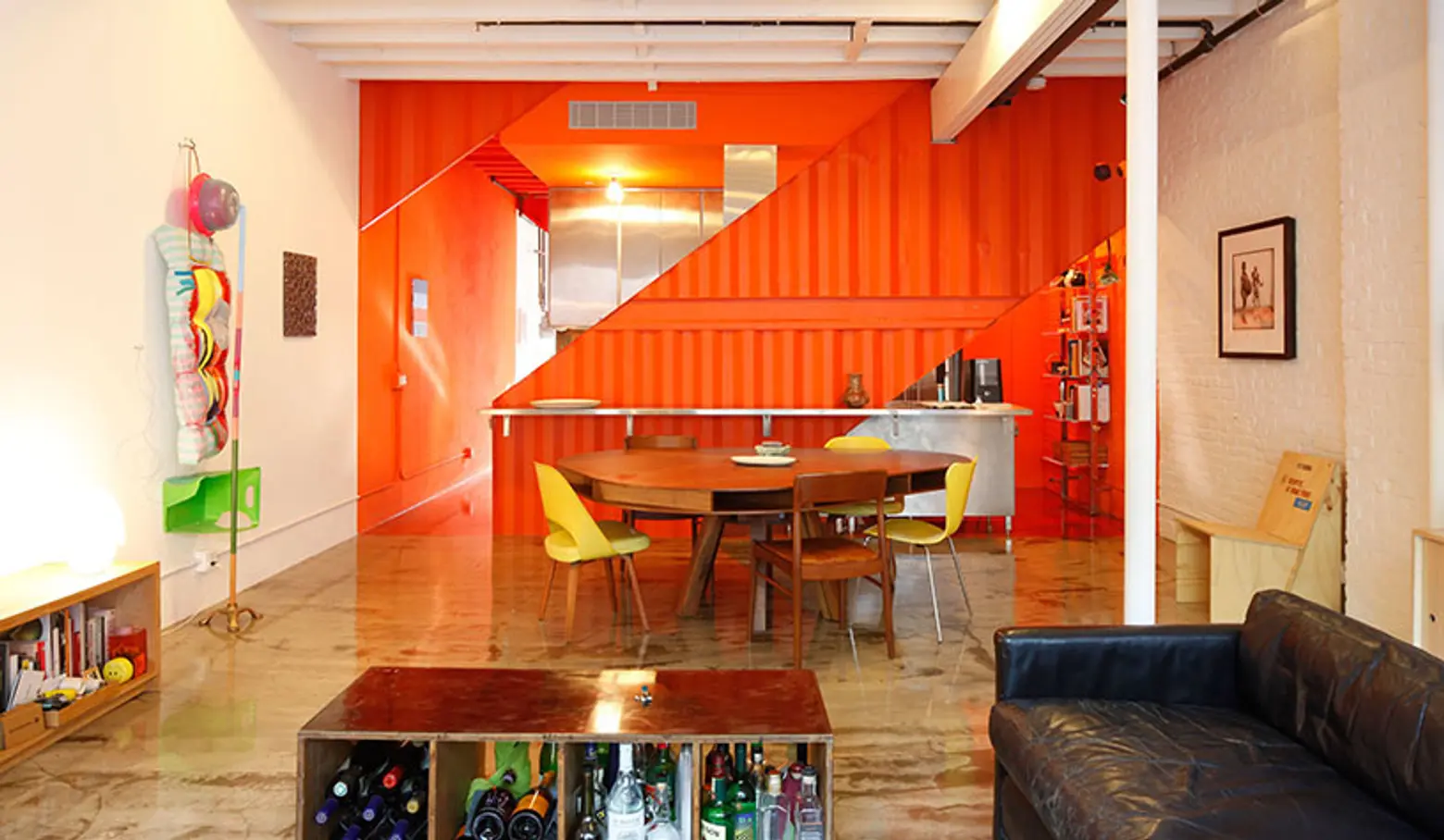
File this under kooky design schemes that actually work. Inhabitat NYC profiled a Clinton Hill carriage house completely transformed by a shipping container tower built inside. The homeowners, artist Markus Linnenbrink and art dealer Cindy Rucker, were on the hunt for an architect who could renovate with as many sustainable elements as possible. They picked the design firm LOT-EK due to their specialty in shipping container buildings. The result? A container tower that serves as the core of this retrofitted carriage house, and many more repurposed details throughout.
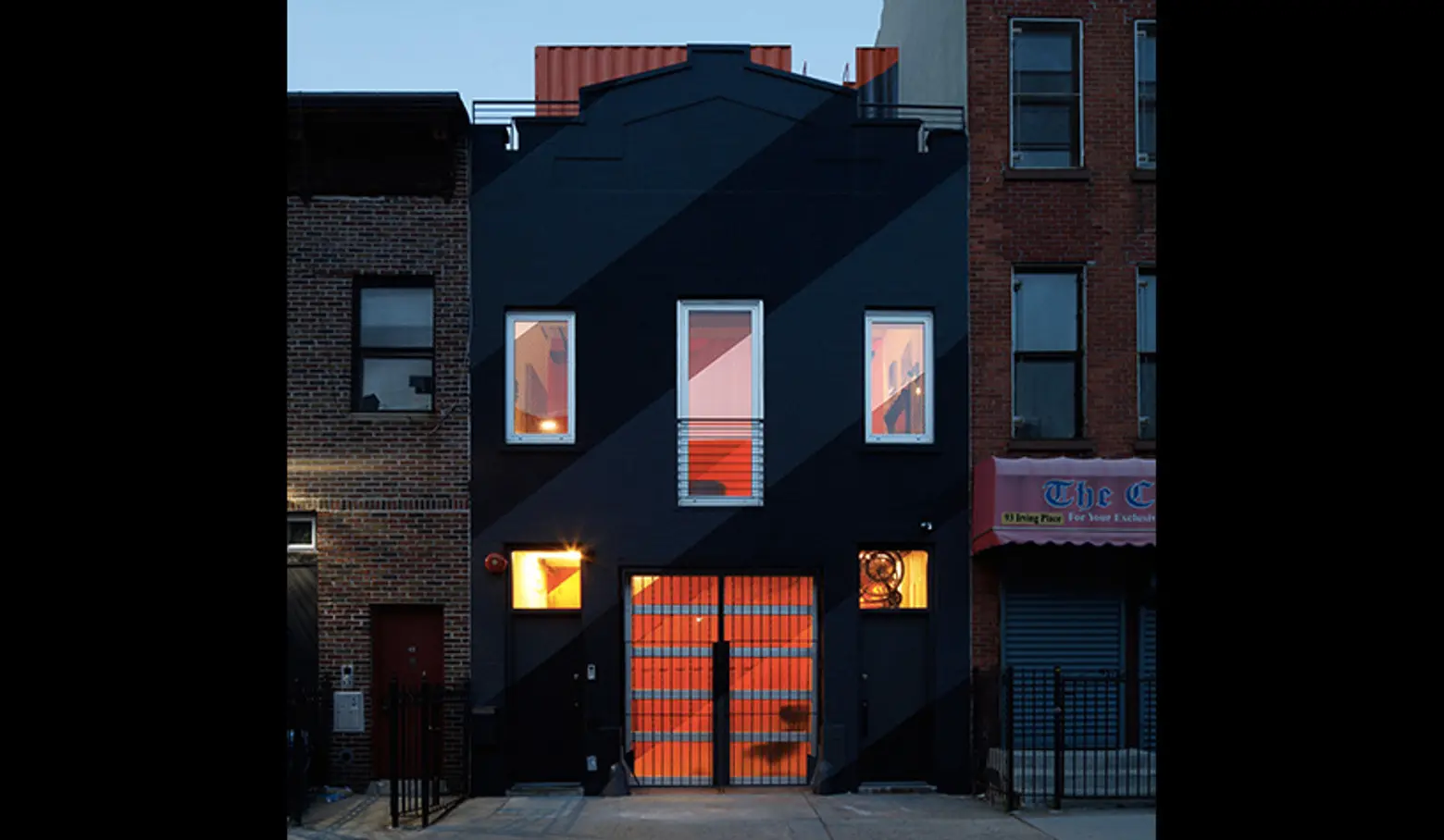
Here’s a look at the carriage house, which you can tell through the windows has no ordinary interior.

LOT-EK retrofitted the interior volume of the original structure with a tower of four shipping containers. The tower was designed exactly to work with the skeleton of the carriage house, creating space for the kitchen, bathrooms, mechanical space, and the stairs.
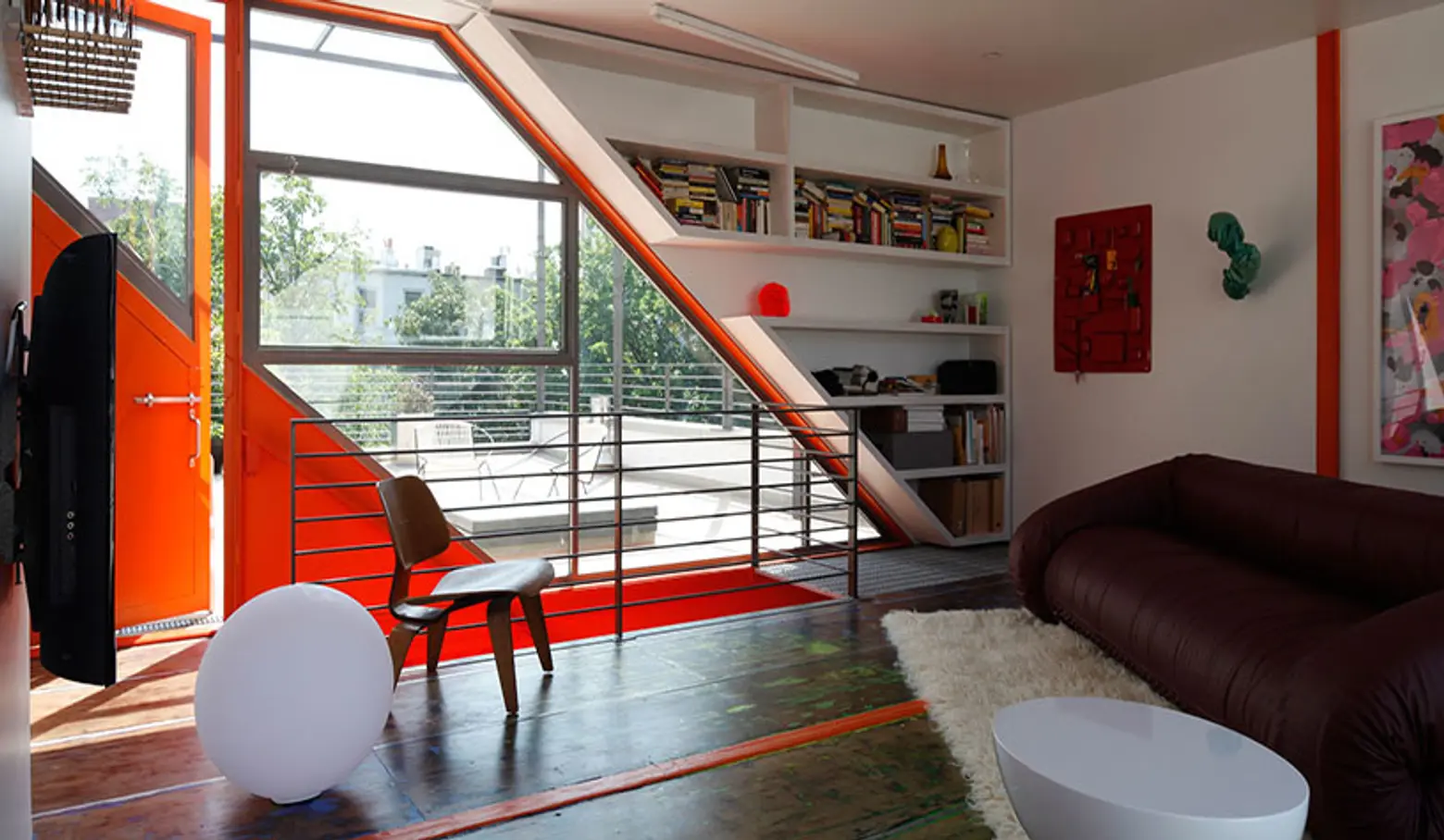
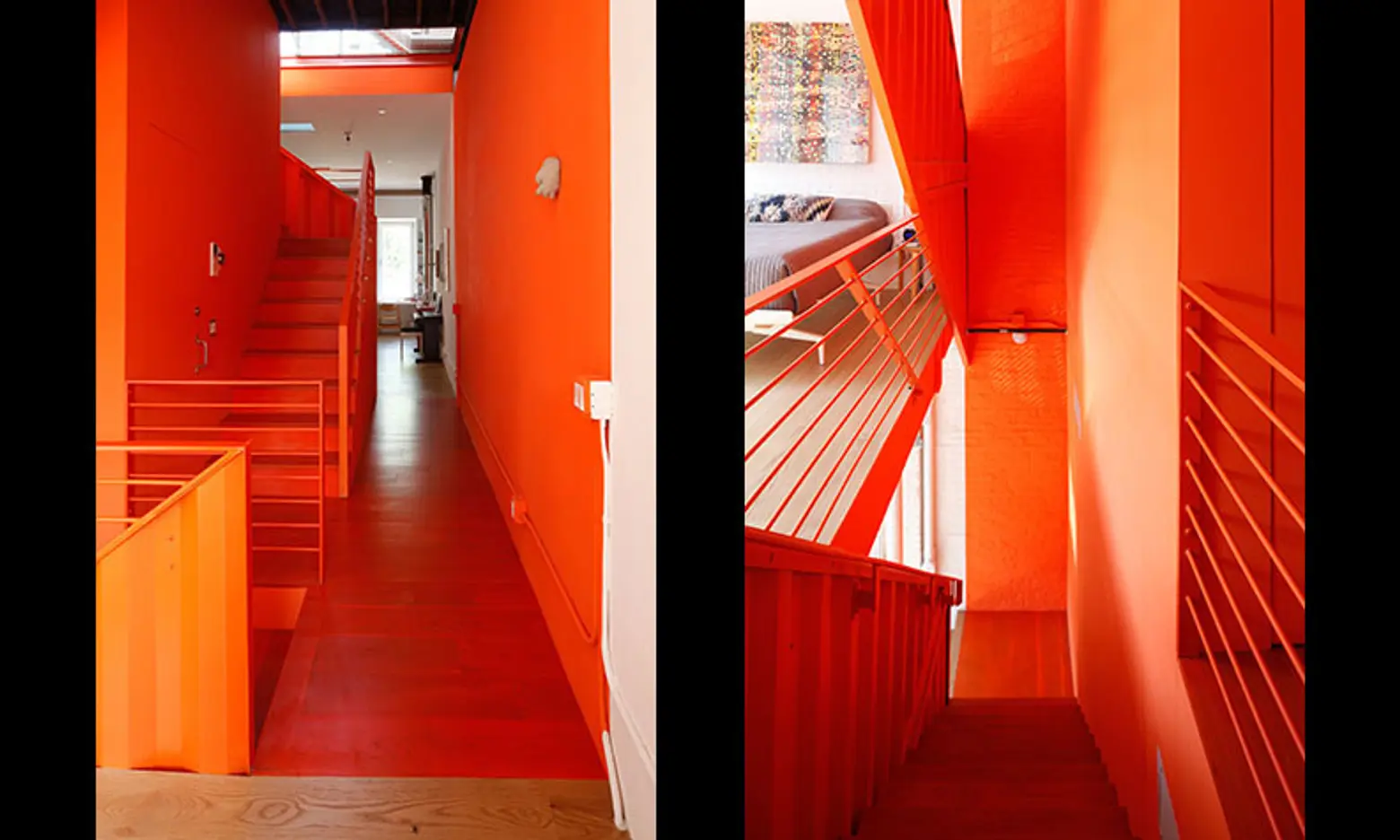
Inside, the home design revolves around the tower. Other repurposed materials were also utilized, like donated end-grain wood chips for the kitchen backsplash.

Why orange? According to Inhabitat, “The artsy homeowners love the vibrant industrial feel throughout the interior.”
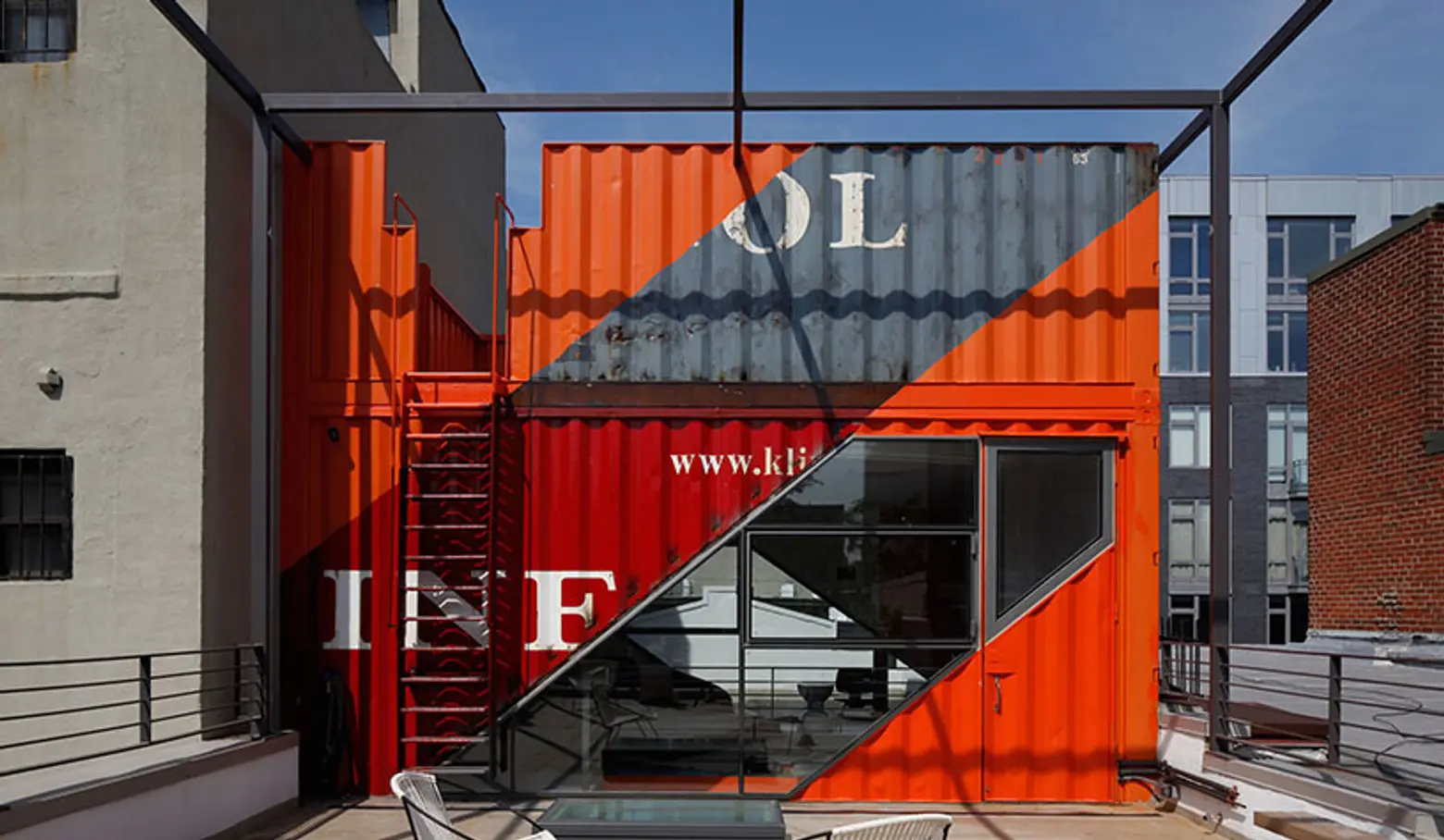
The tower also allowed for the addition of a top floor penthouse. The space leads out to a shaded roof deck, topping off one of the craziest, most impressively green home renovations in Brooklyn.
More from LOT-EK can be seen here.
[Via Inhabitat NYC]
RELATED:
- LOT-EK’s Shipping Container Townhouse Brings a Modern Sustainable Edge to Greenwich Village
- LOT-EK Turns a Humble Shipping Container Into an Ultra Cool Penthouse with Empire State Views
- Spotlight: François Vaxelaire Blasts Tunes from a Shipping Container in a Williamsburg Parking Lot
Photos courtesy of LOT-EK
