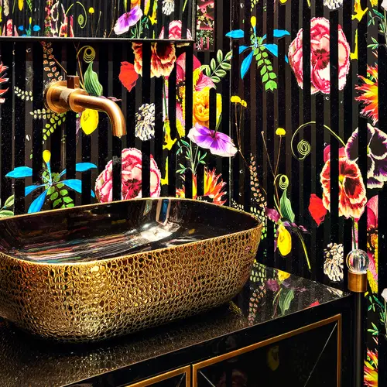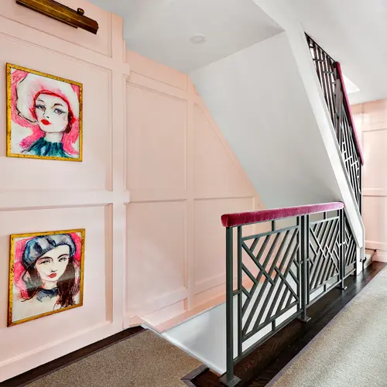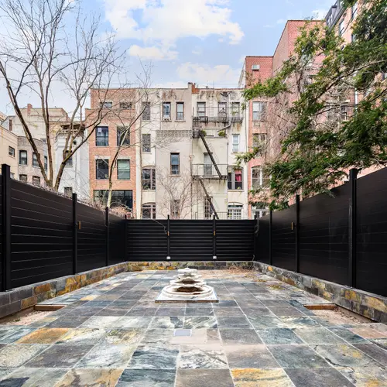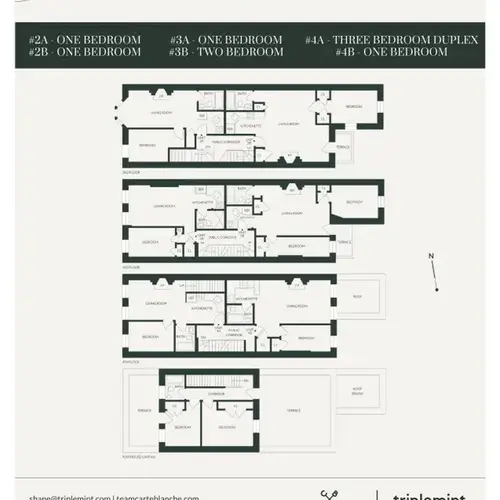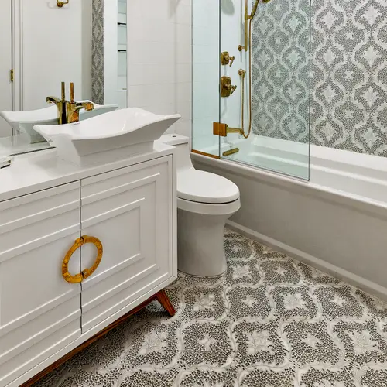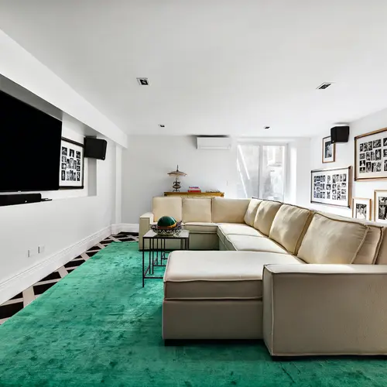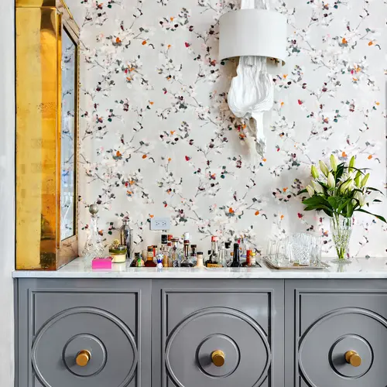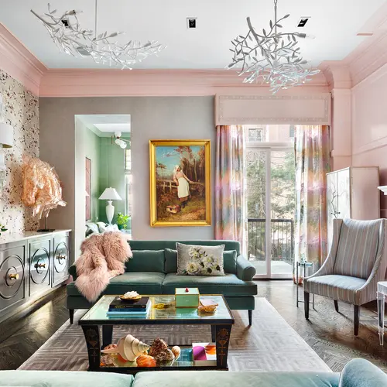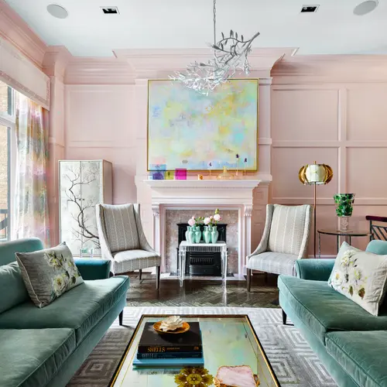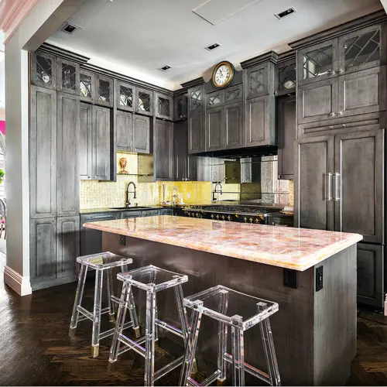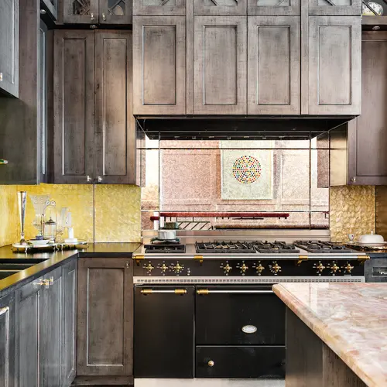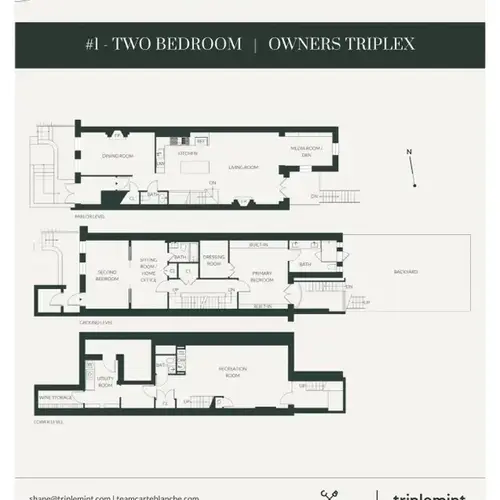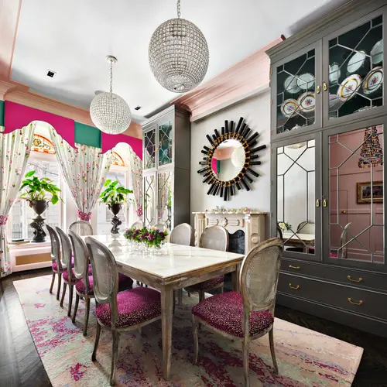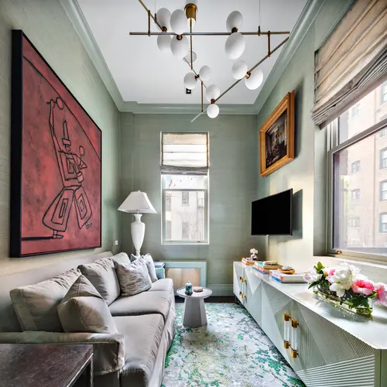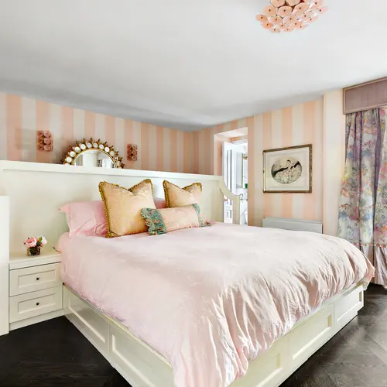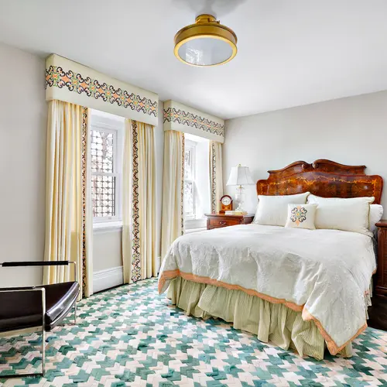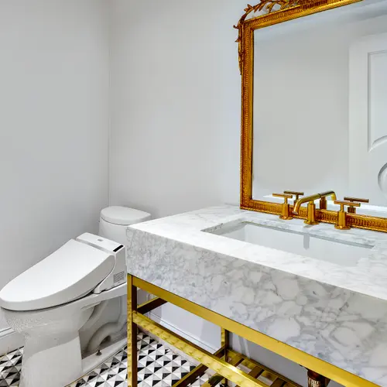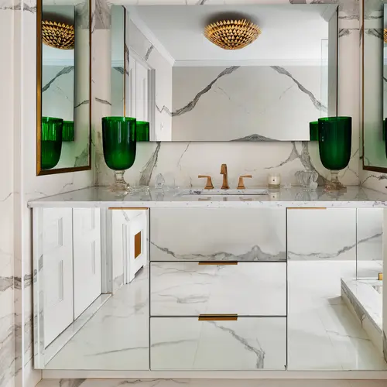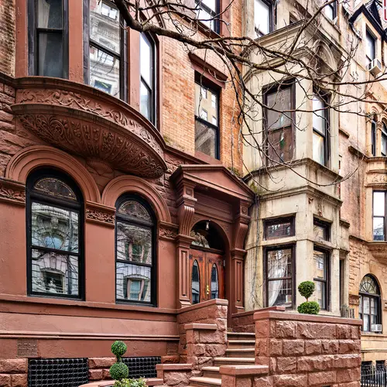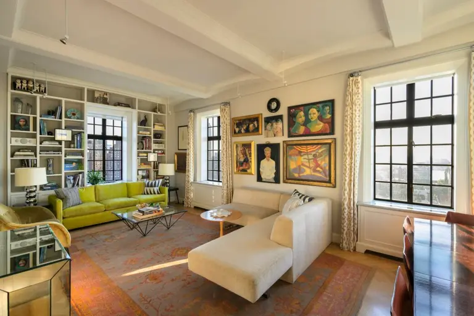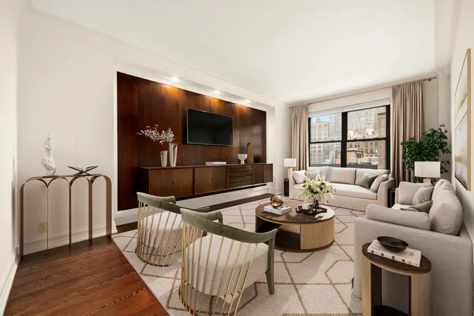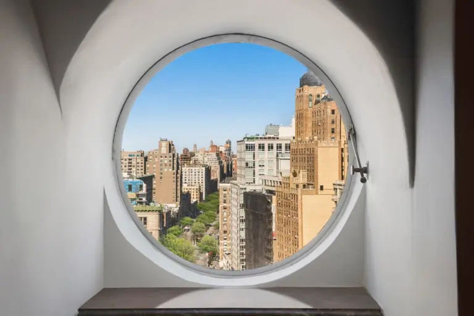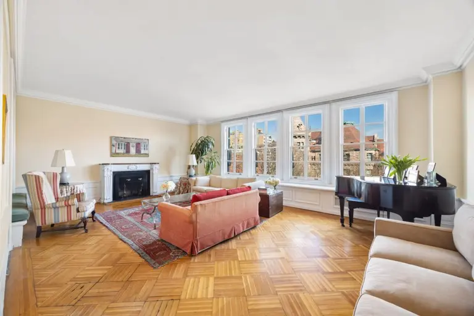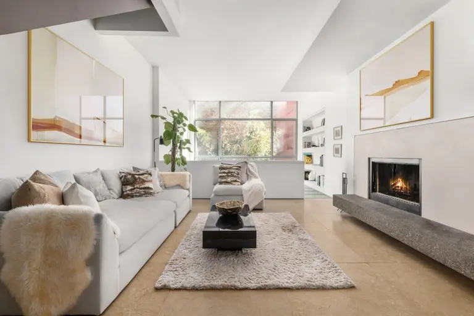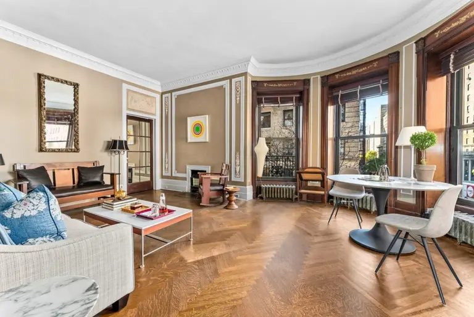A triplex with designer flair anchors this $8.5M seven-unit Upper West Side brownstone
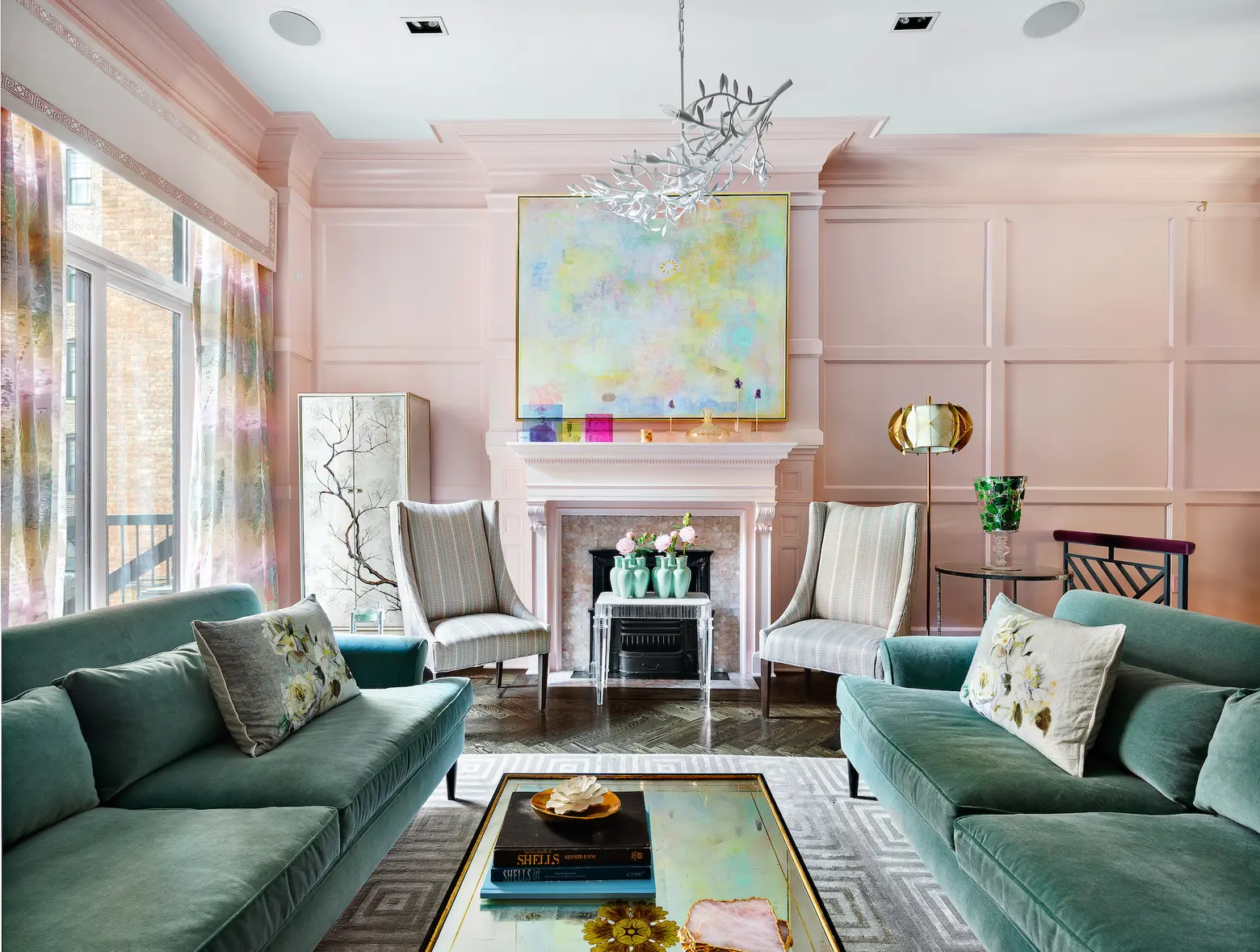
Photo credit: DDReps
The ornate five-story 1889 townhouse at 251 West 76th Street sits on one of the Upper West Side’s loveliest blocks, surrounded by historic homes. Asking $8,500,000, this multi-family property contains seven apartments and plenty of options. A four-bedroom lower unit anchors the home, and though it includes the building’s cellar, the 3,000-square-foot space boasts designer finishes and all of the personality you’d expect in an uptown townhouse. The floors above currently hold six rental apartments ranging from one to three bedrooms.
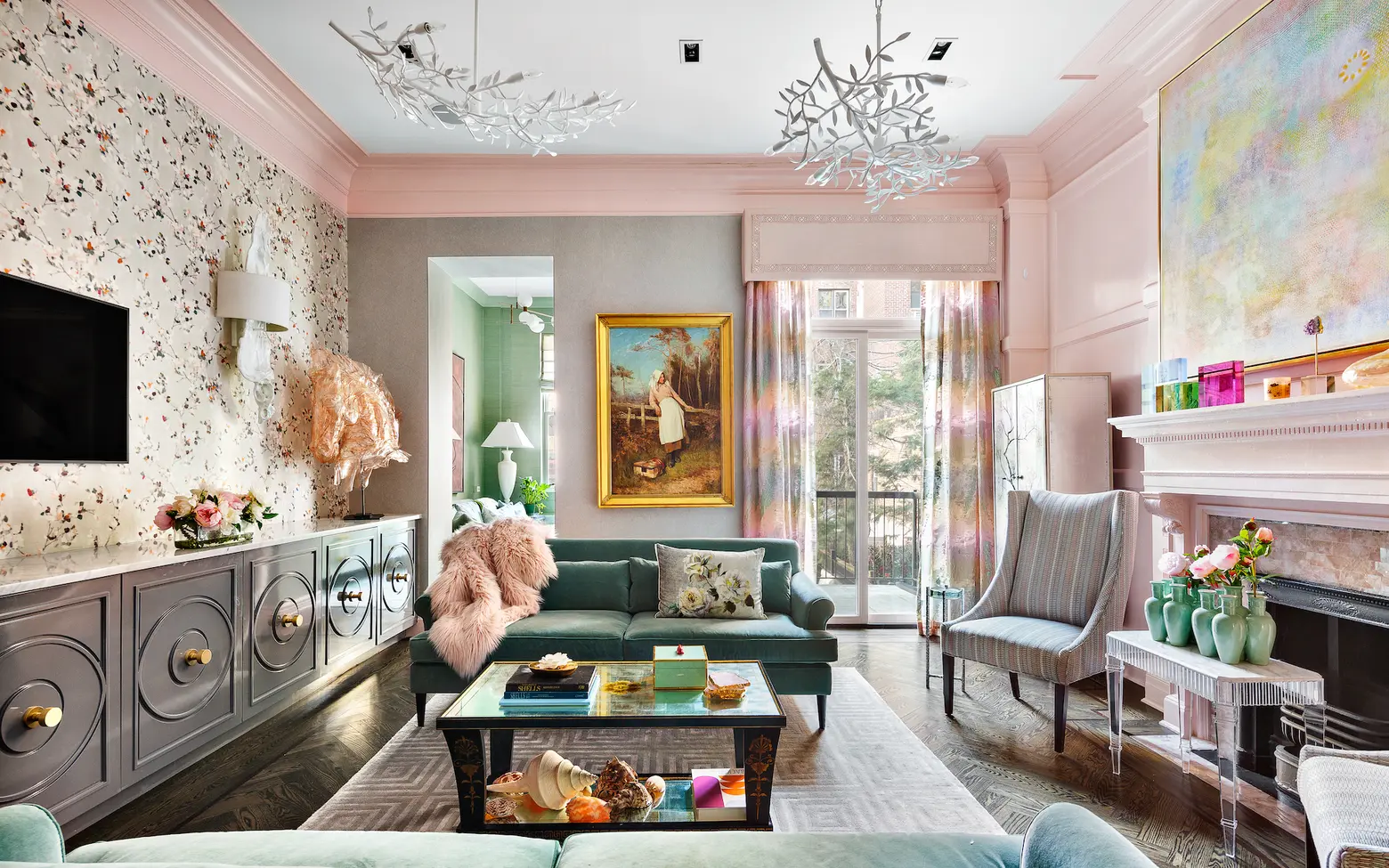
The home’s lower triplex is a designer’s delight that extends to its outdoor spaces. The standard townhouse proportions–think 12-foot-tall ceilings, herringbone-patterned hardwood floors, and grand millwork–are in full effect on the parlor level. Through a gracious foyer is the living room, where decorative highlights include a pink quartz fireplace and a marble bar with a built-in ice maker.
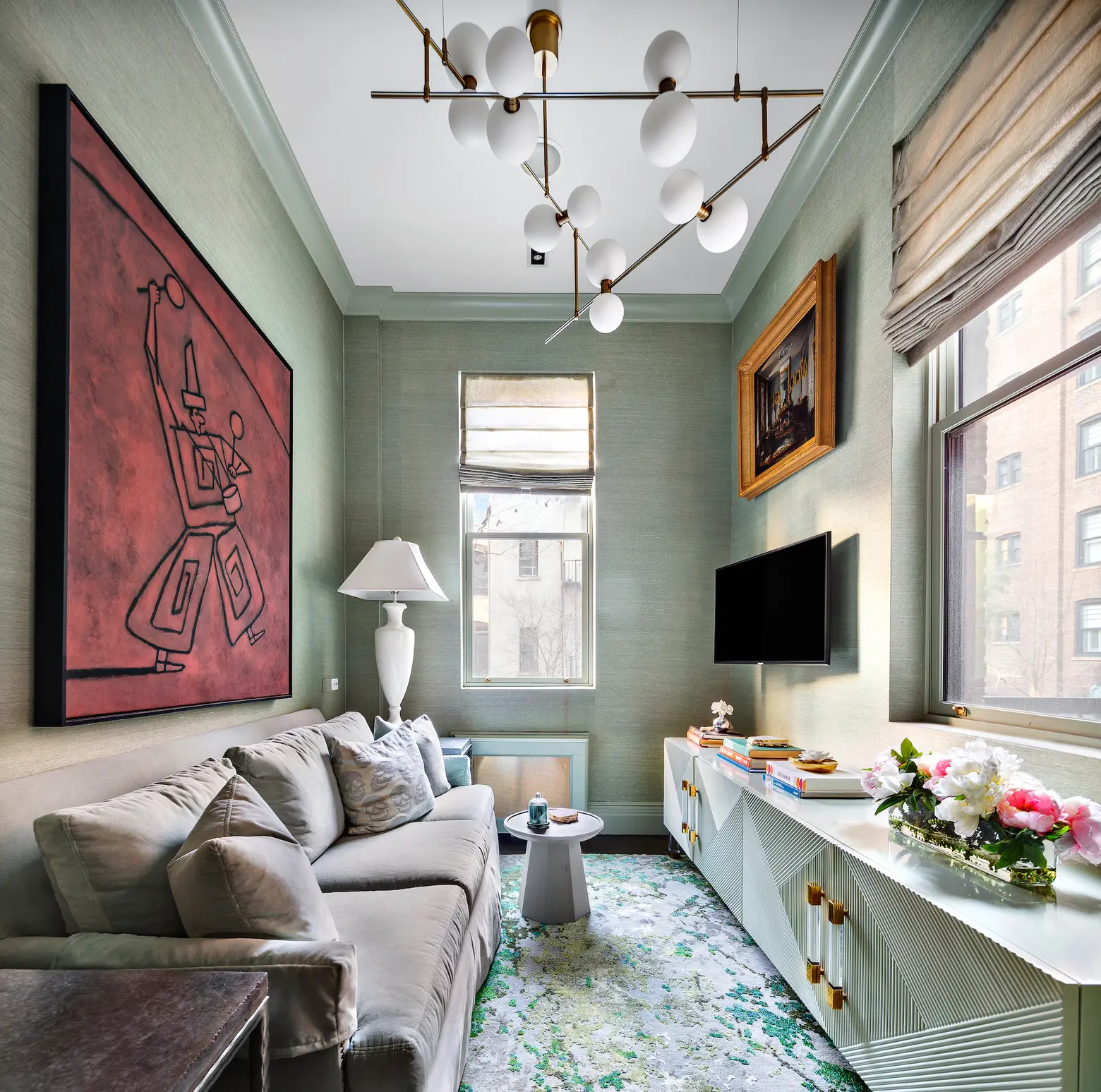
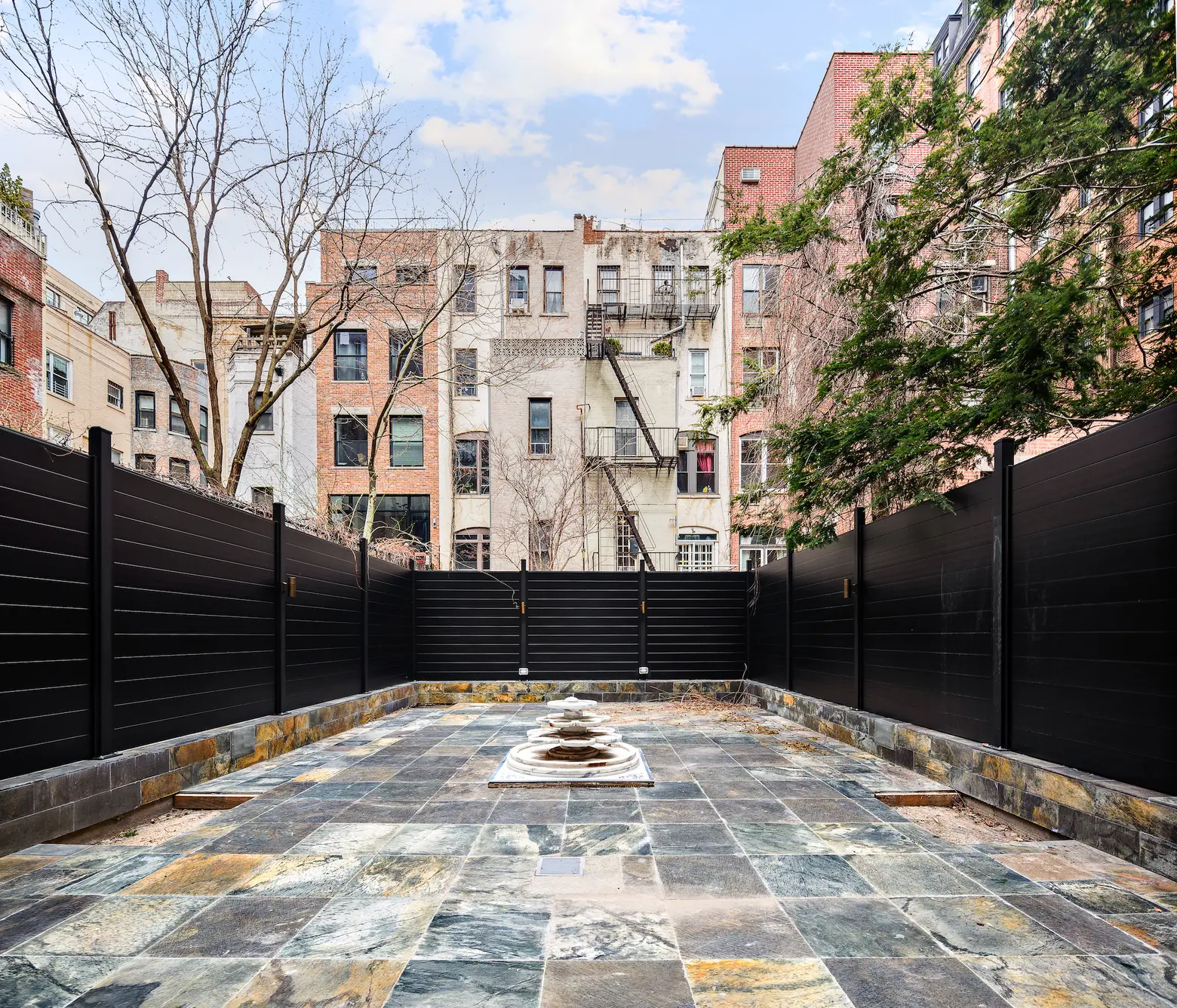
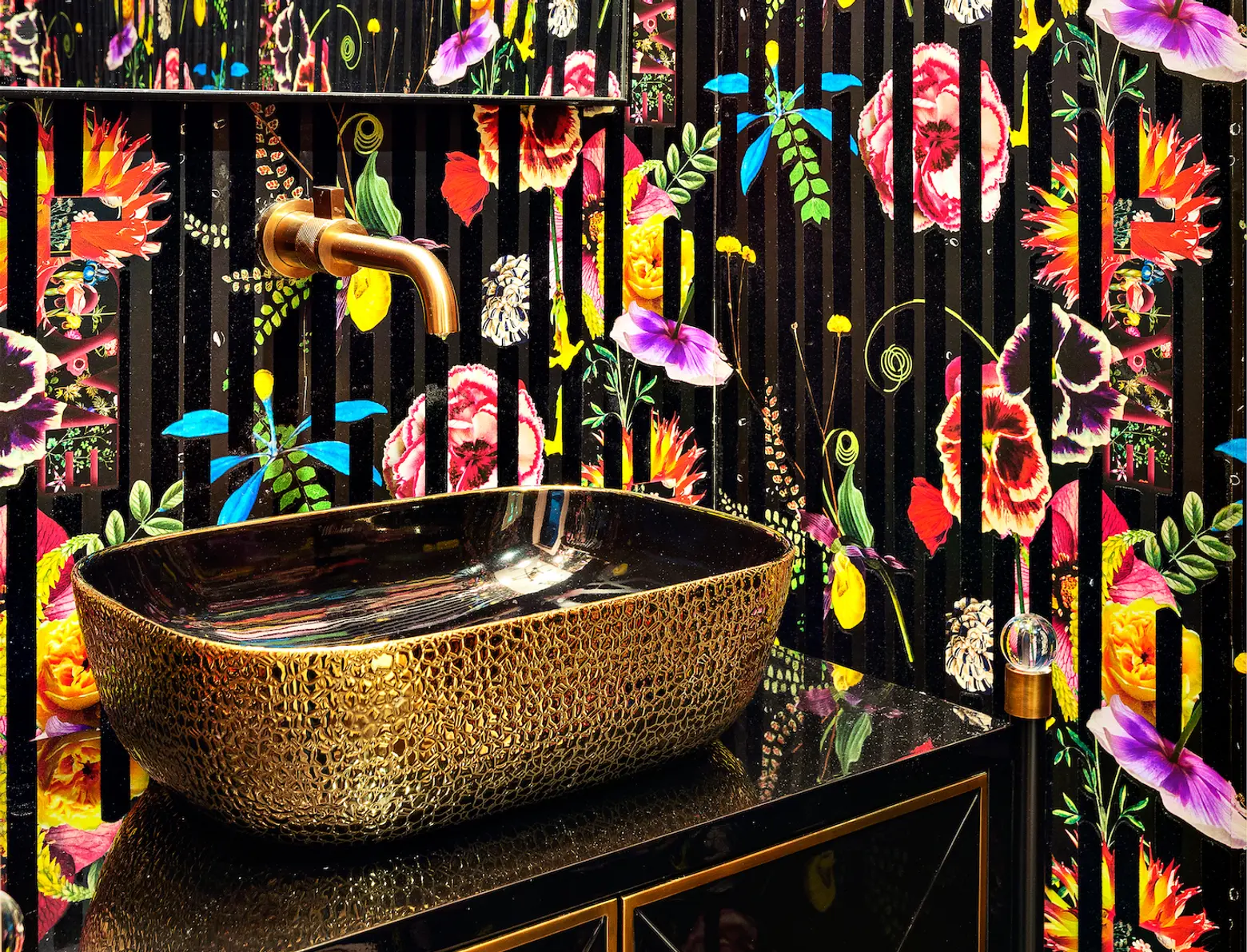
A jewel-box powder room boasts a riot of color in the form of Christian Lacroix wallpaper; a small den makes a cozy media room or home office. This level offers a large and lovely terrace with a floor of glimmering quartzite tile and a marble lotus fountain in its midst. Overlooking the garden patio, this outdoor entertaining space is accented by custom lighting and surround sound speakers.
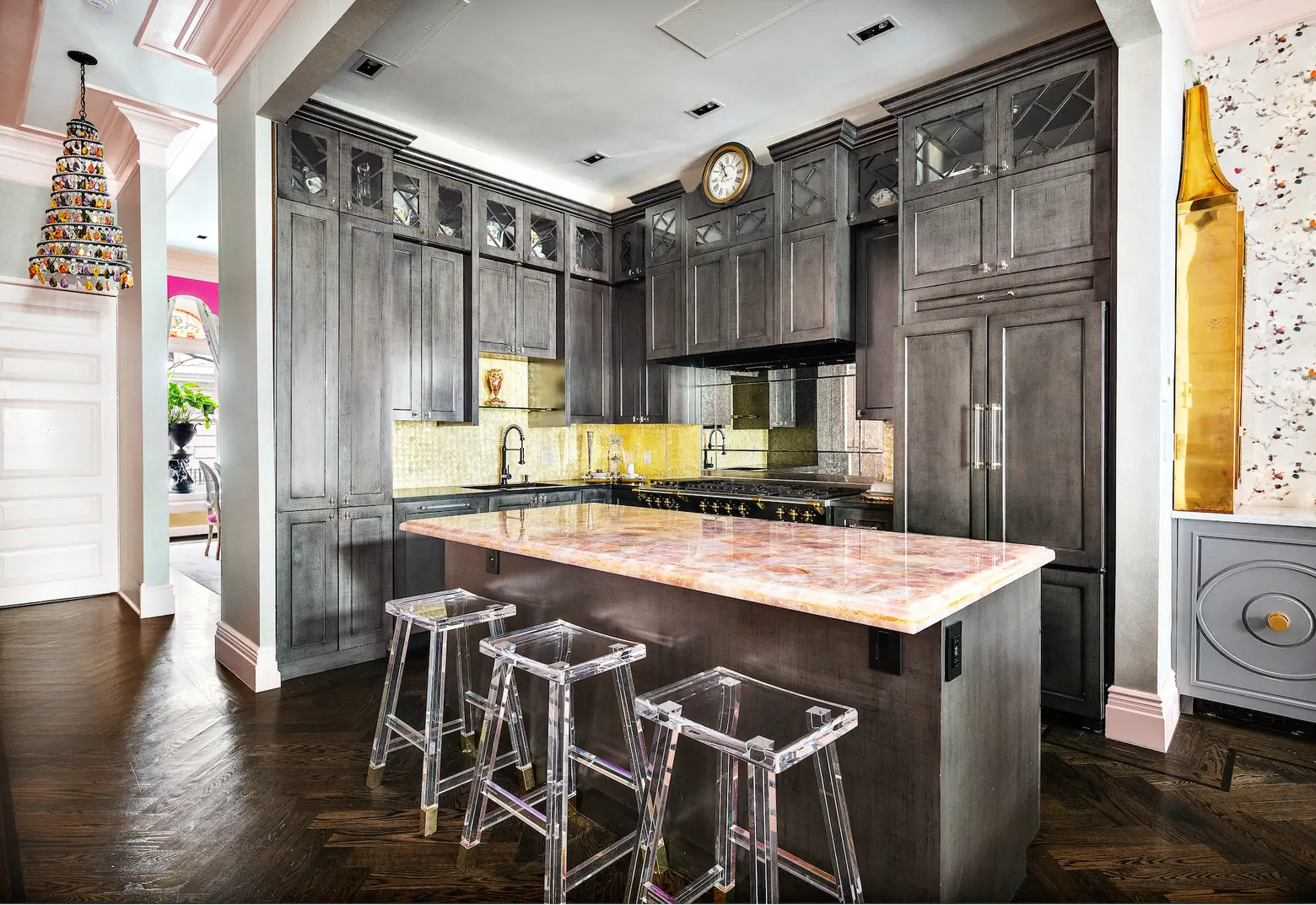
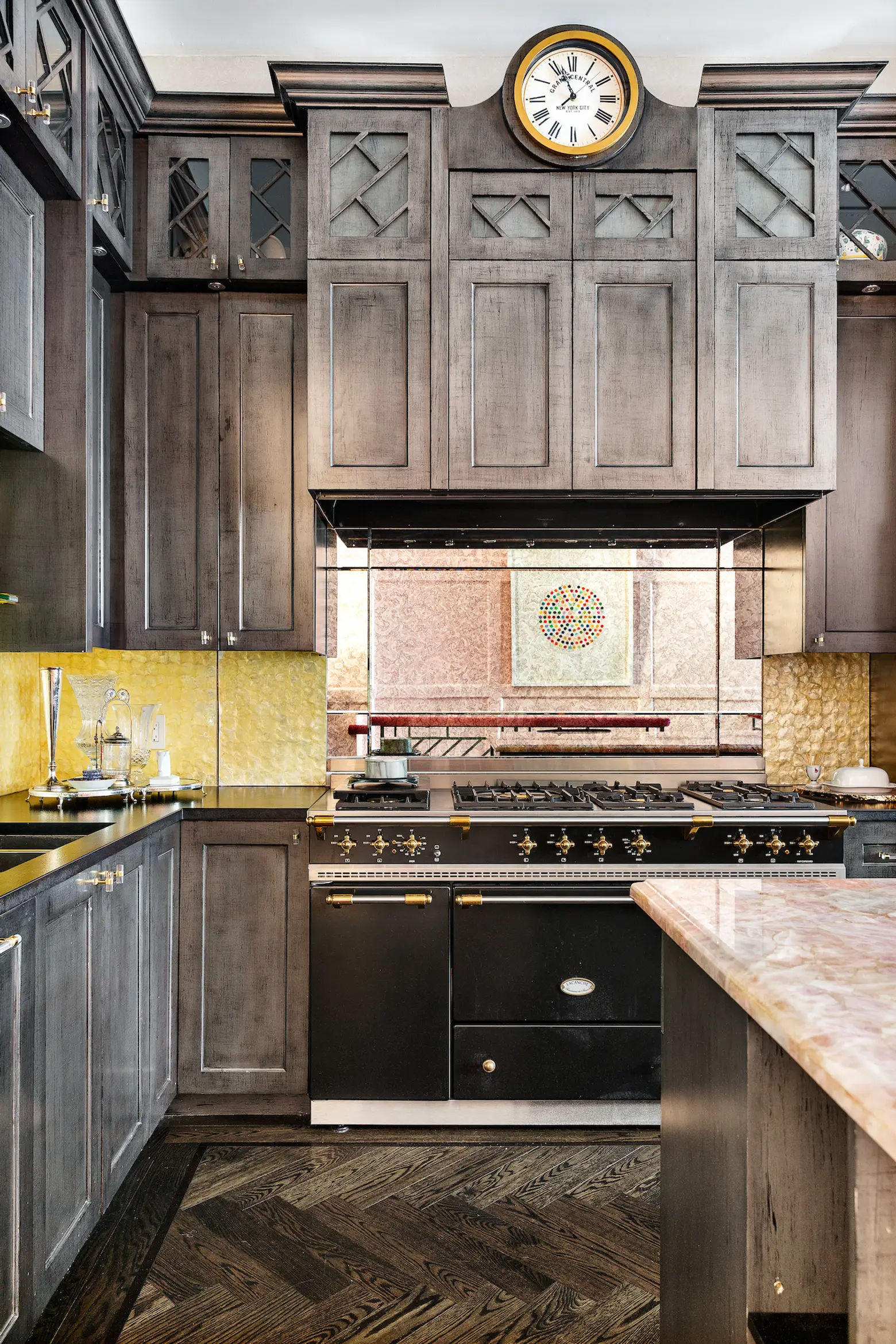
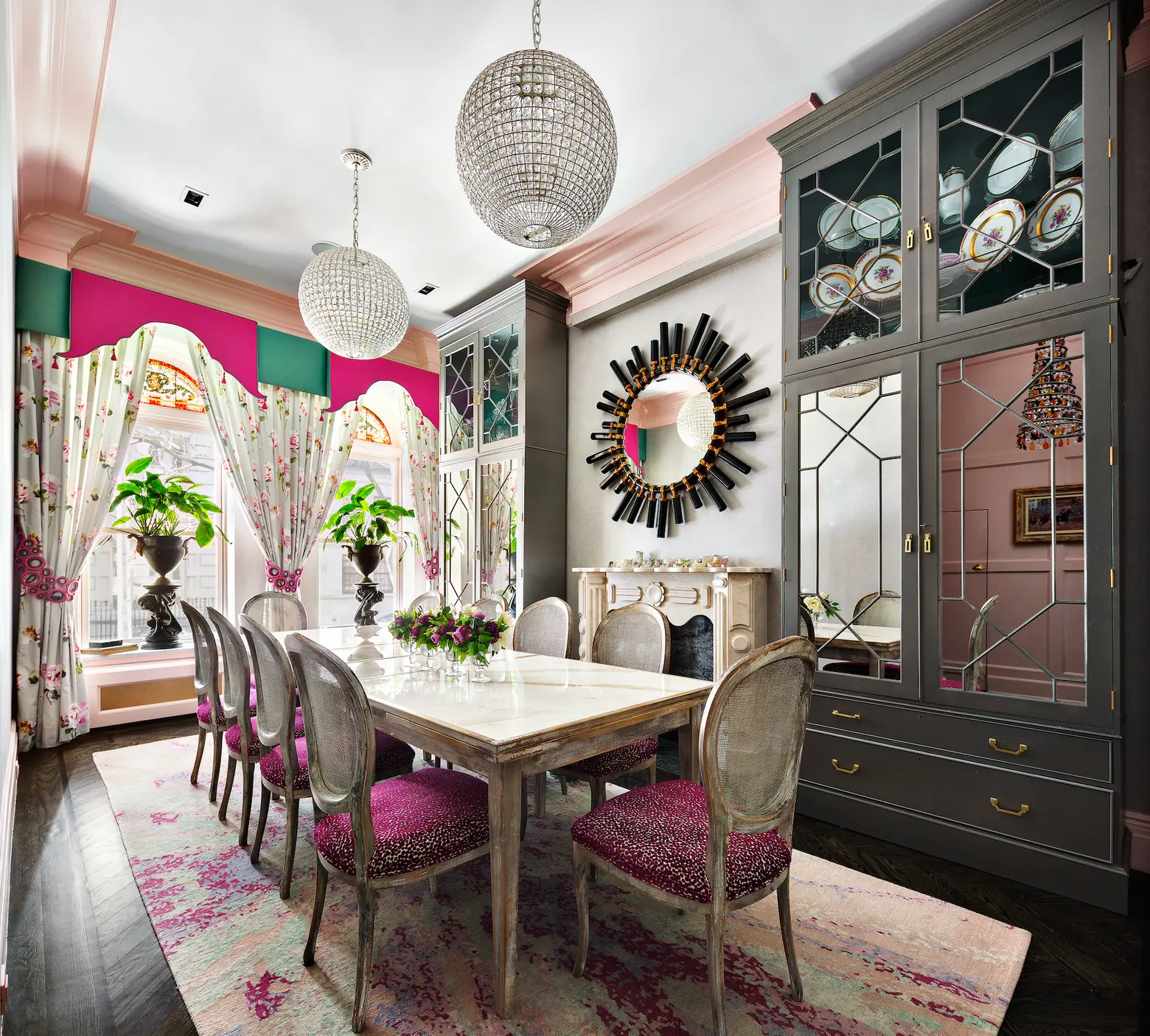
You’ll find more bling in the kitchen, at the heart of which is an illuminated pink quartz island. Bespoke cabinetry is topped with leather-finish marble worktops. Impressive appliances include a 60-inch, seven-burner Lacanche range with three ovens and a custom range hood. A formal dining room dazzles beneath glittering chandeliers, framed by original stained glass windows and a decorative marble fireplace.
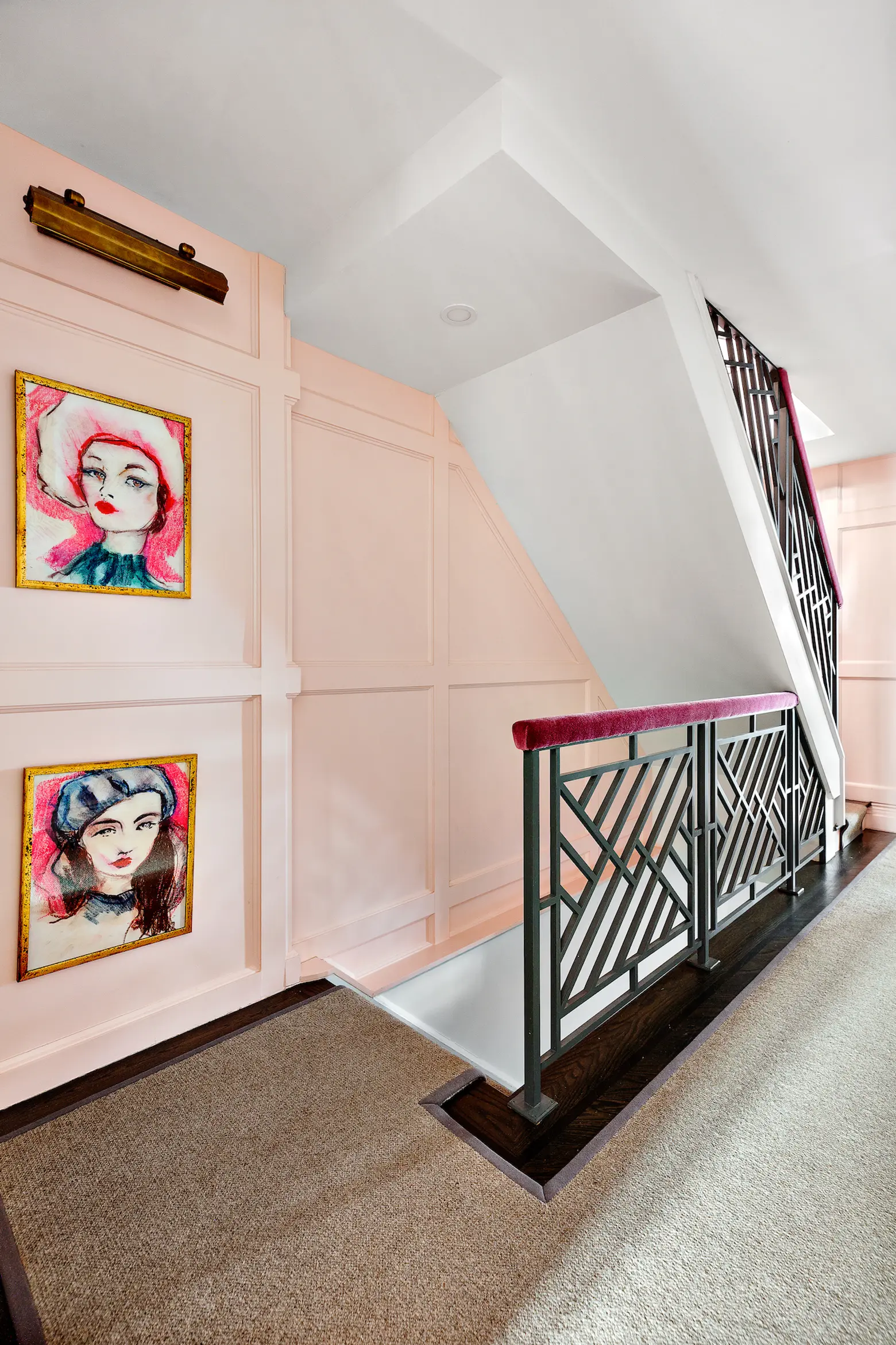
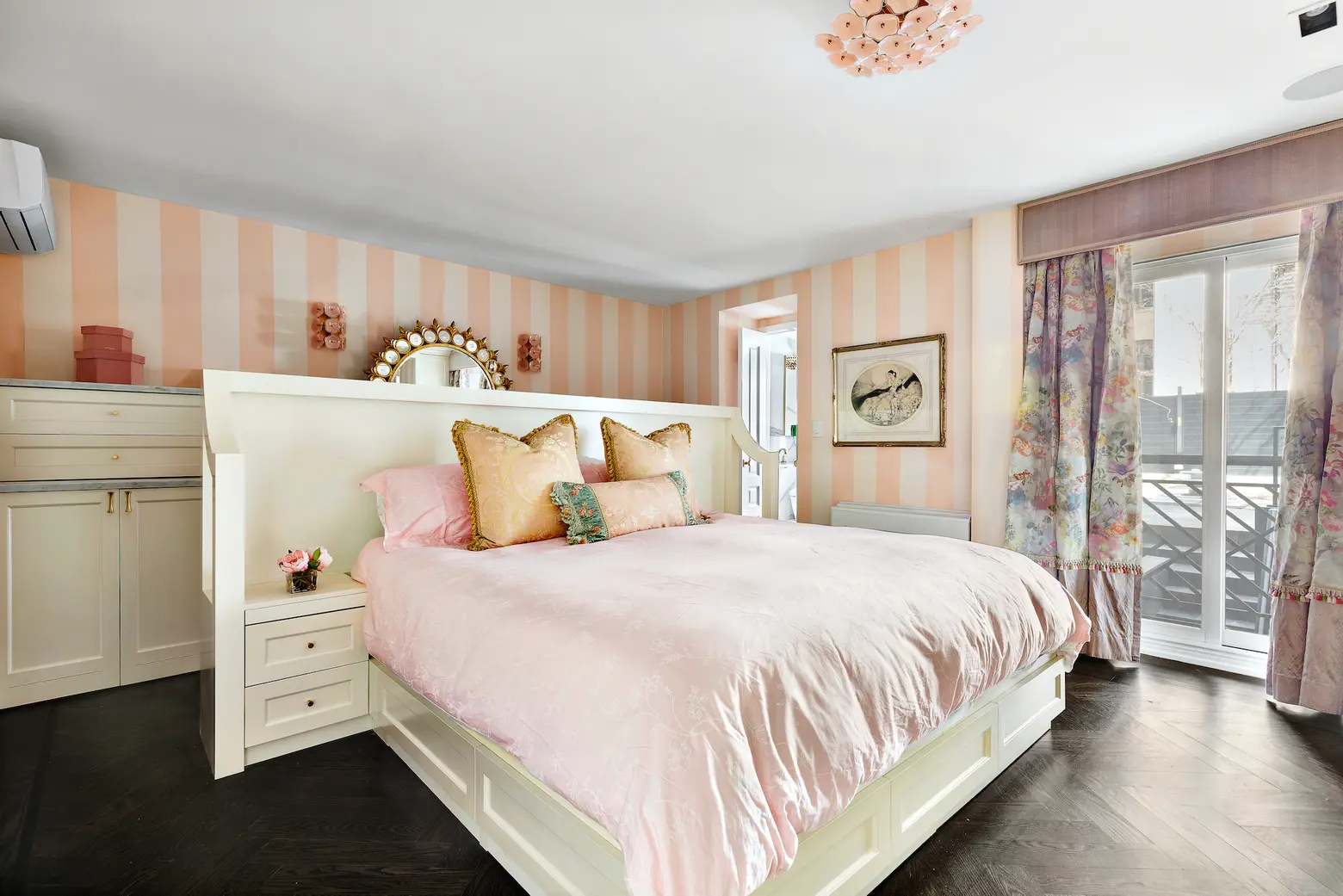
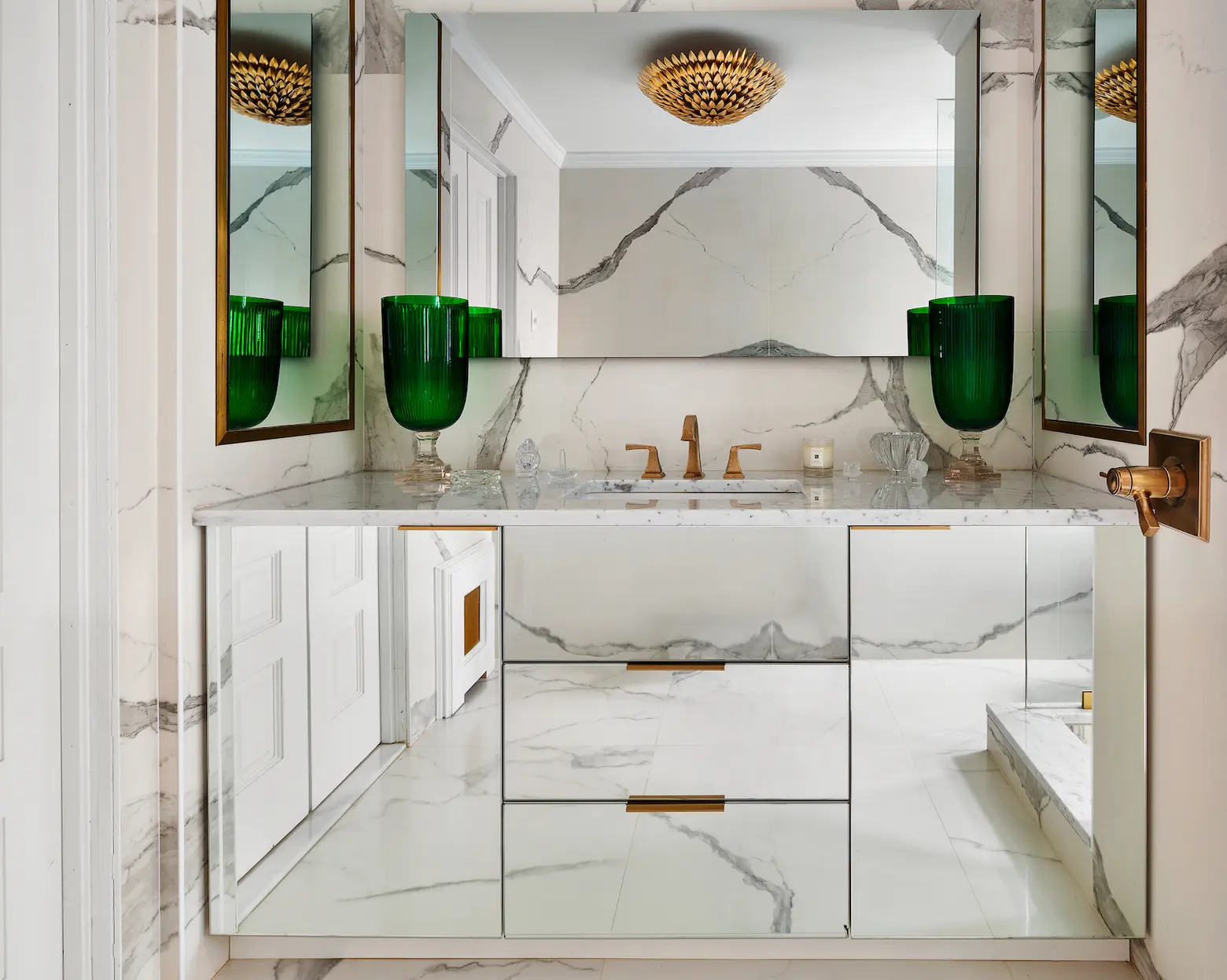
On the garden floor, a primary suite boasts tropical wallpaper, custom cabinetry, a built-in bed, a Juliet balcony with a sliding glass door, and a diva-worthy dressing room. The en-suite bath is graced by large-format book-matched tile, a Toto washlet, a built-in television, and a walk-in shower with a private door to the garden.
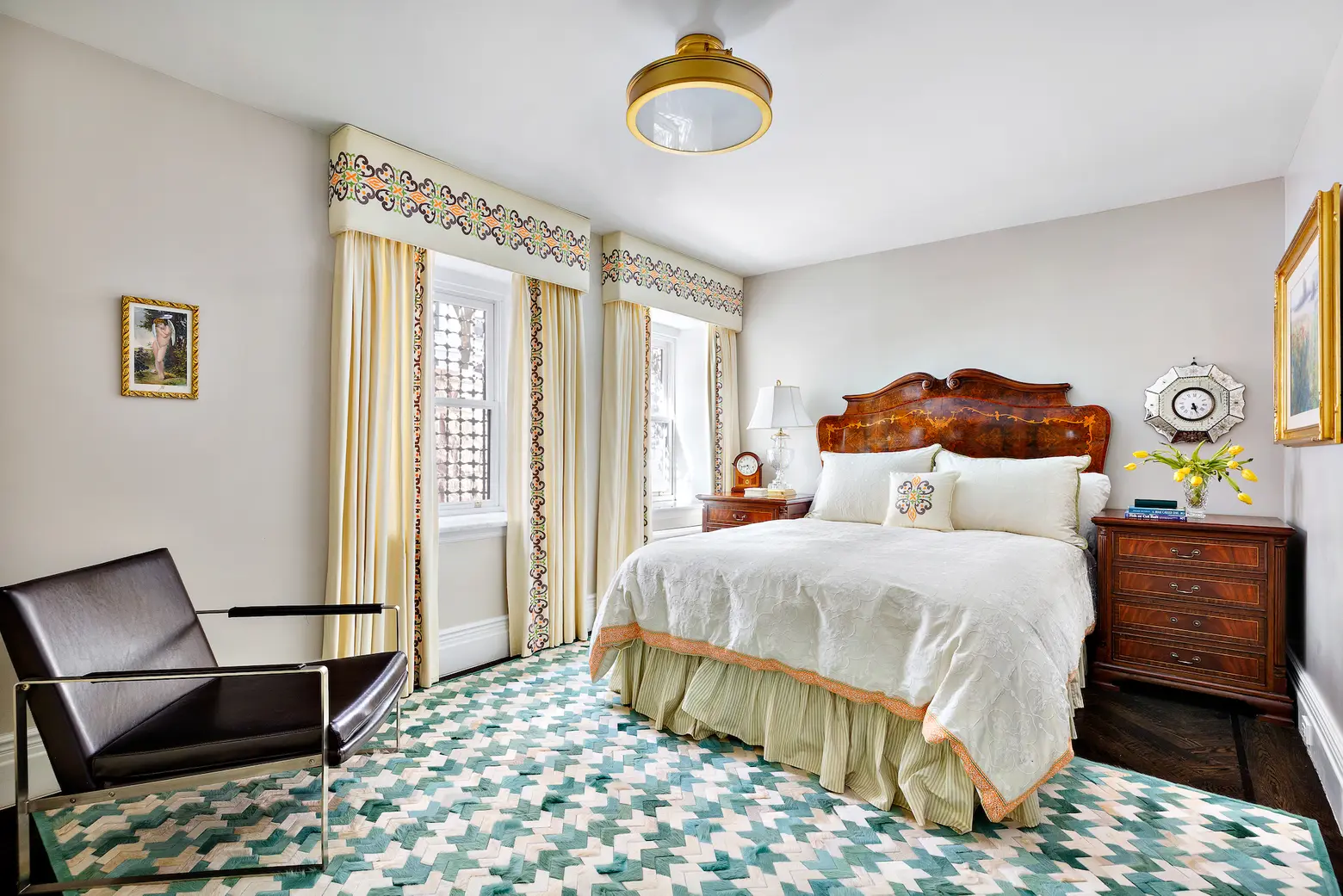
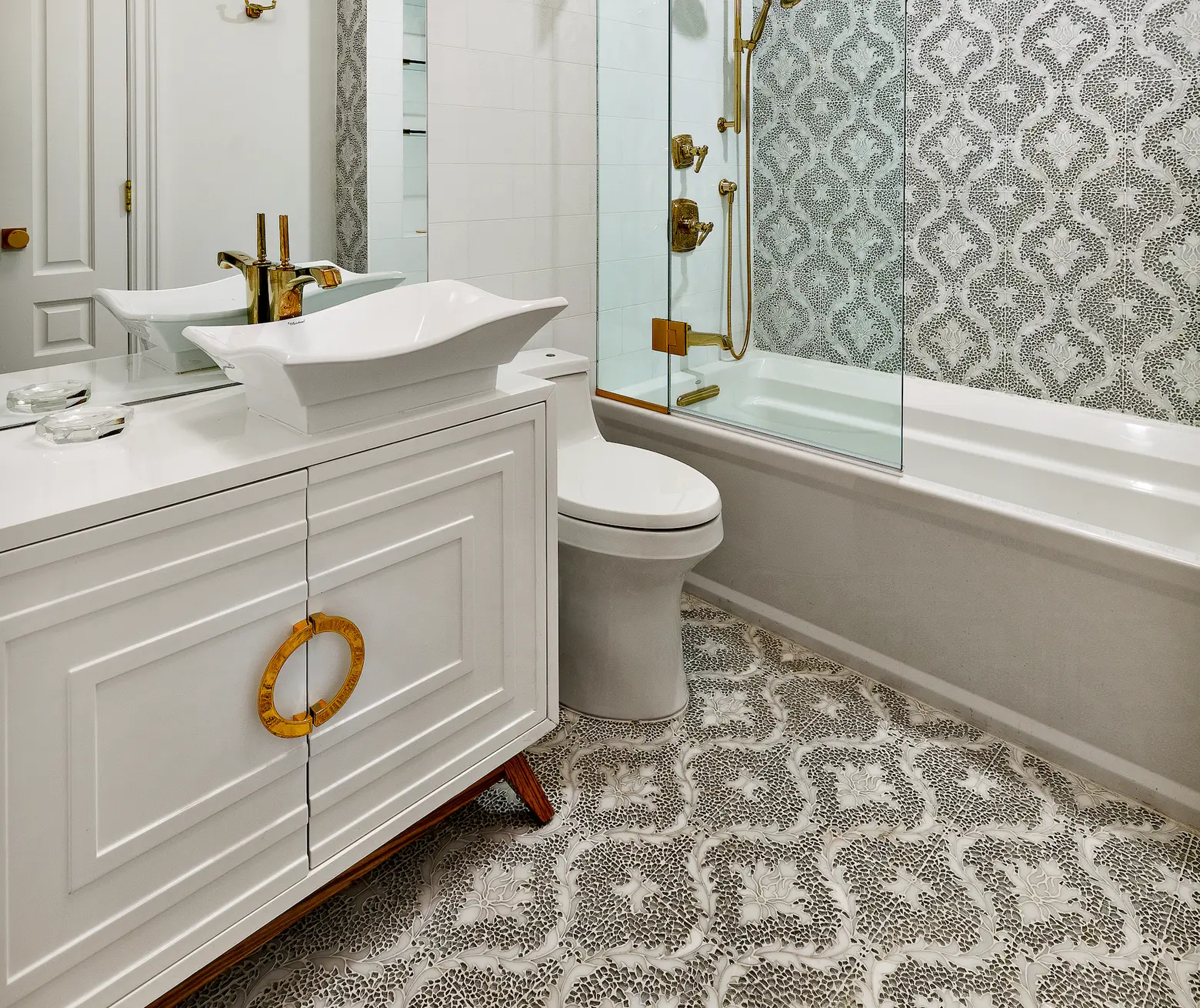
Also on this floor are a cozy sitting room, another full bathroom, and a guest bedroom with bespoke wardrobes and a private entrance.
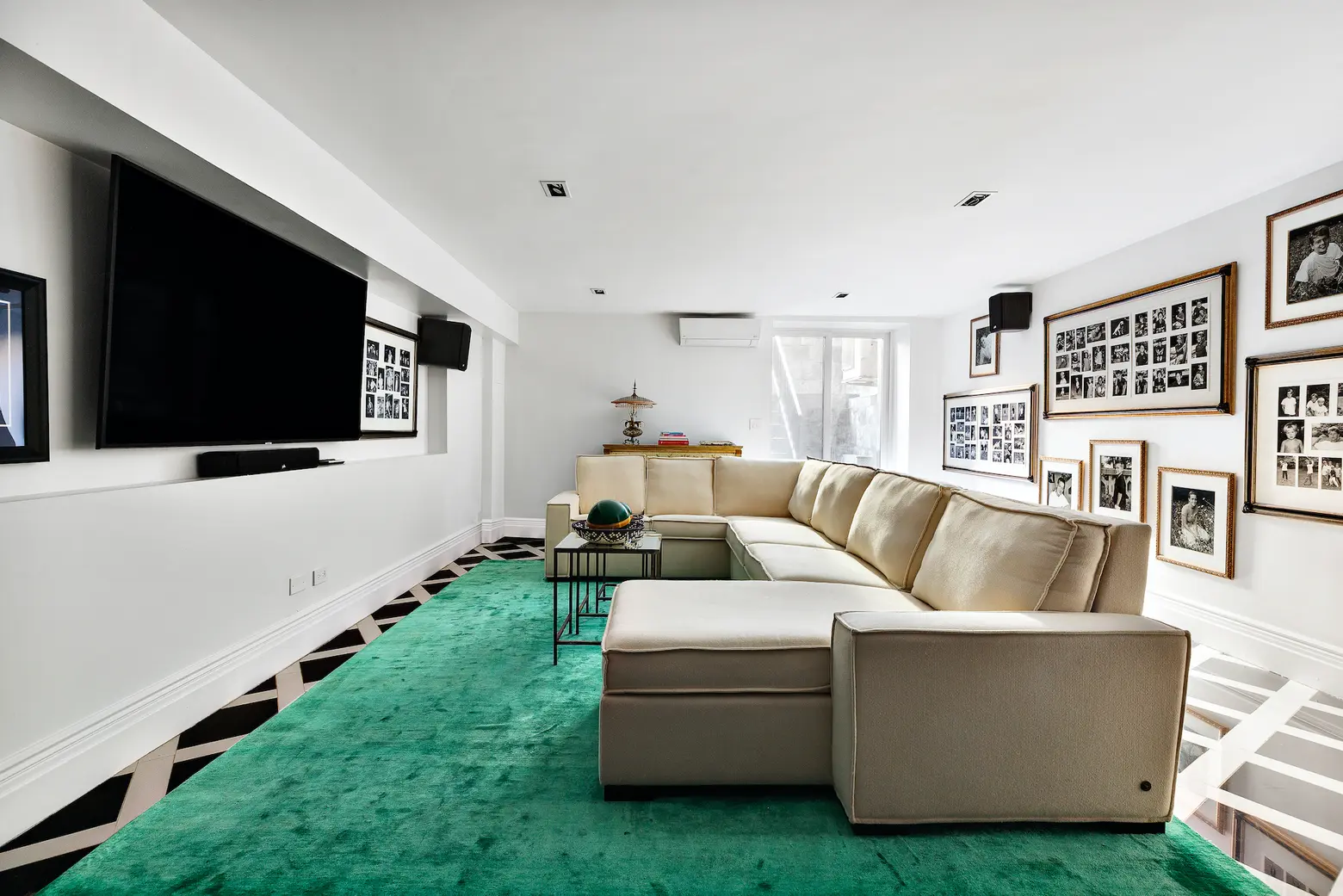
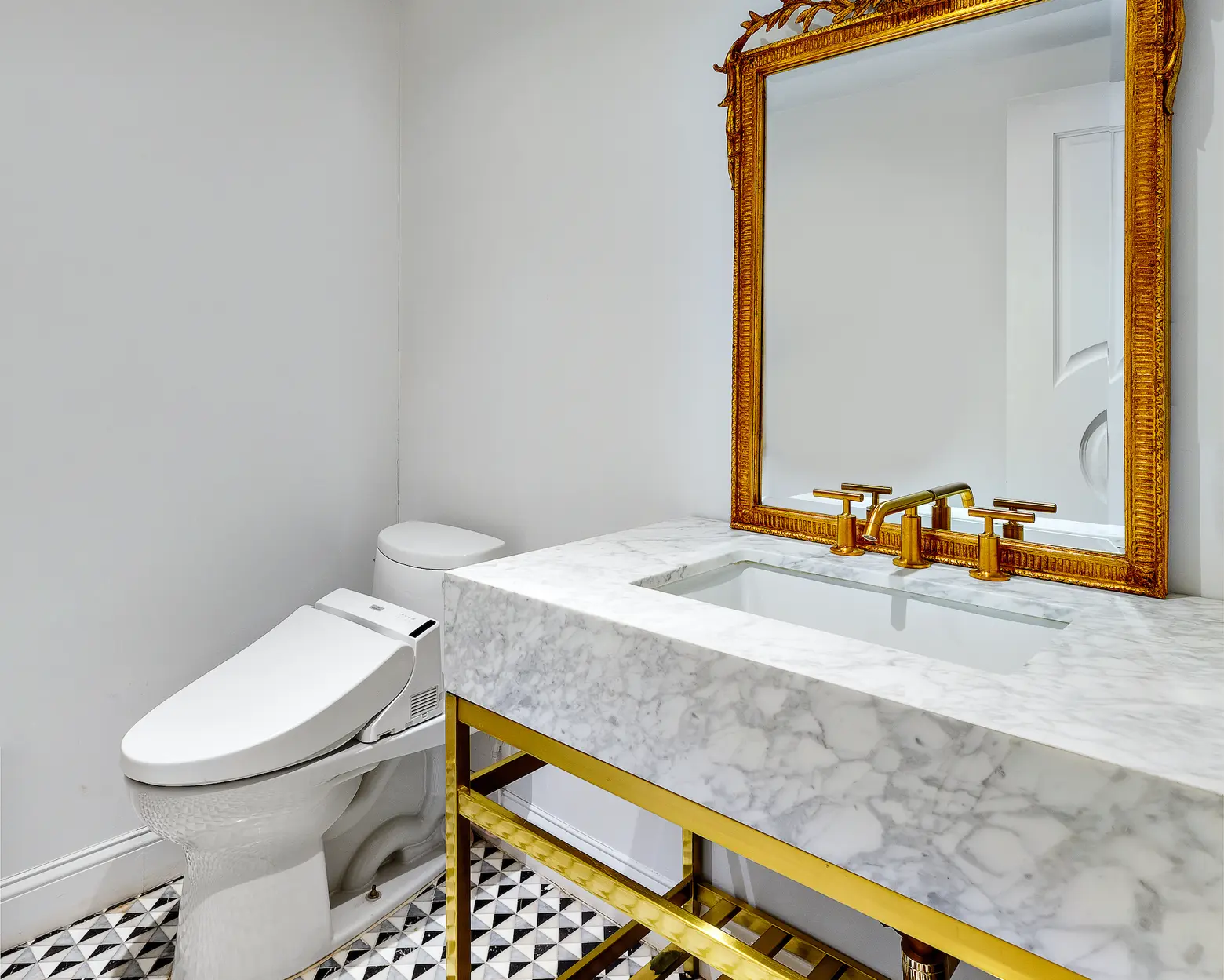
On the home’s lowest level is a multi-purpose bonus room framed by black-and-white marble floors. A wet bar/kitchenette is fitted with a sink, fridge, wine cooler, ice maker, microwave, and dishwasher. This floor offers access to the yard, under-stair storage, and 60-inch television with surround sound, making it the perfect all-season party space, playroom, media zone, or teen retreat. Also down here are a marble-accented powder room and a laundry room.
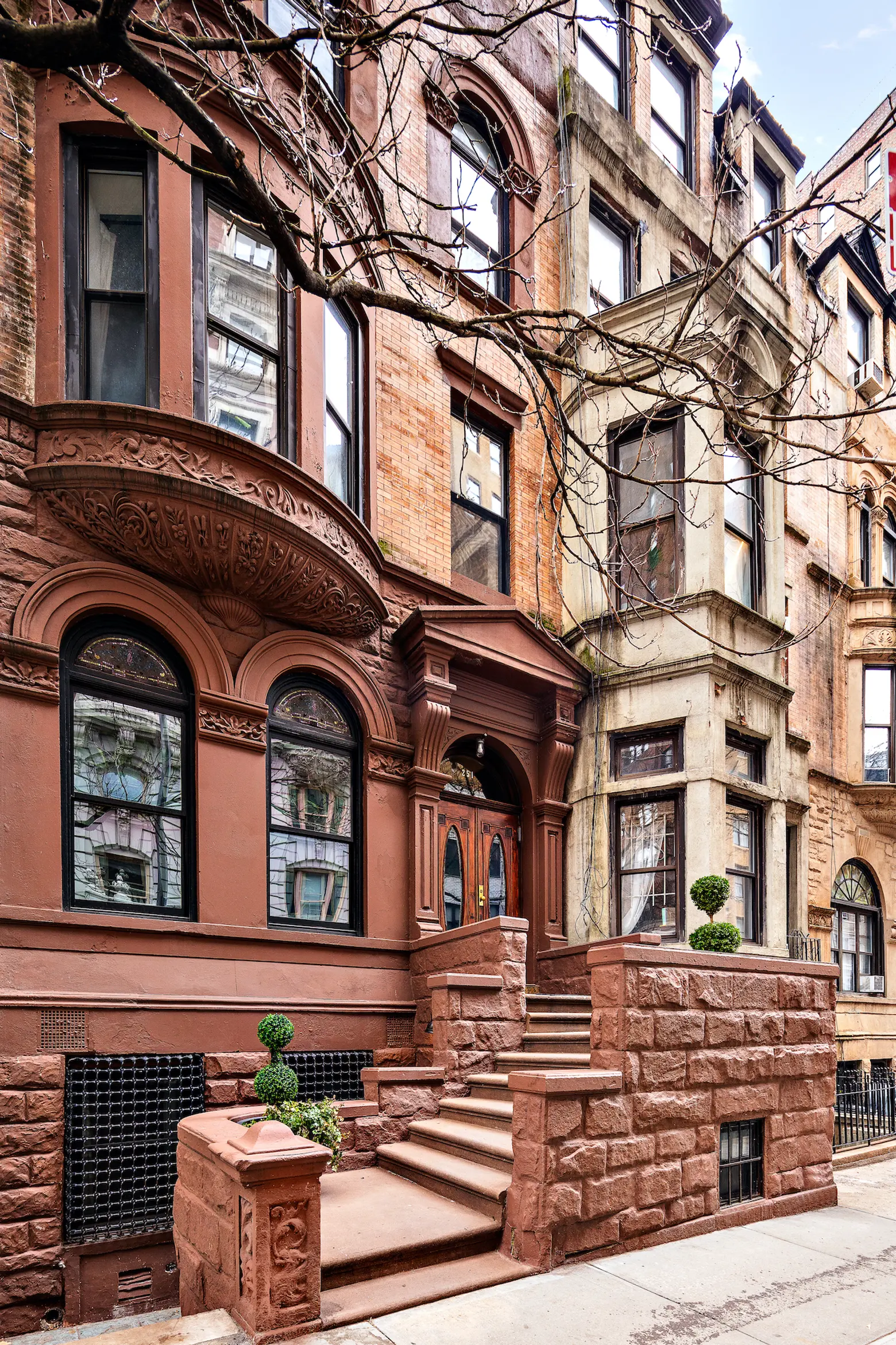
The six remaining apartments comprise the home’s three upper floors. The second floor has two one-bedroom apartments–one with a terrace. On the third floor are a one-bedroom unit and a two-bedroom unit with a terrace. The fourth floor offers a three-bedroom duplex with three terraces and a one-bedroom rent-stabilized rear unit with a terrace.
[Listing details: 251 West 76th Street at CityRealty]
[At Triplemint by Shane Boyle, Aaron Seawood, and Team Carte Blanche]
RELATED:
- Step into the Victorian era inside this $5.6M Upper West Side brownstone on Edgar Allan Poe Street
- For $65M, this remarkable Gilded Age mansion on the UWS has a rooftop conservatory and river views
- On a historic block in Hamilton Heights, this $6.25M townhouse adds color to traditional elegance
- The Upper West Side’s most expensive house for sale has a basement basketball court for $27.5M
Photo credit: DDReps
