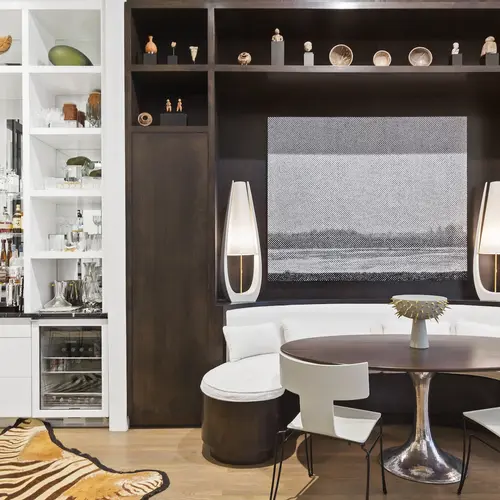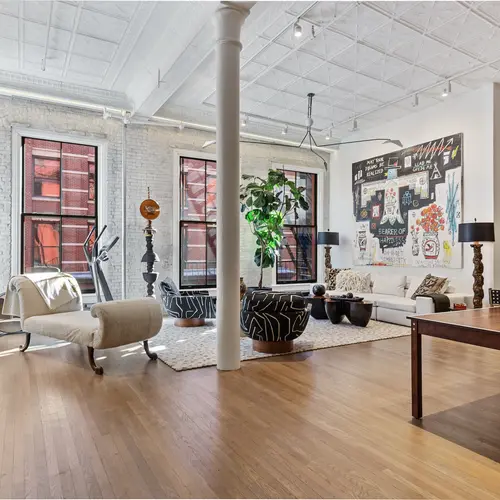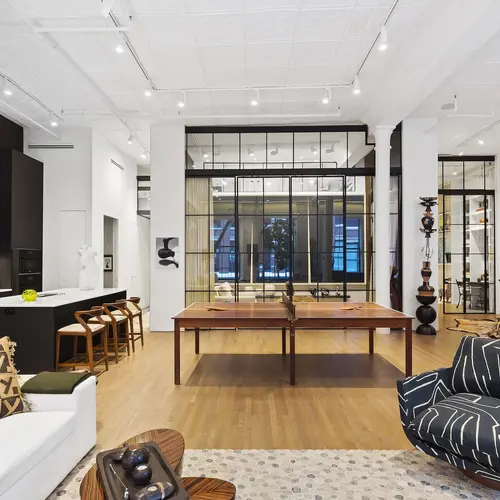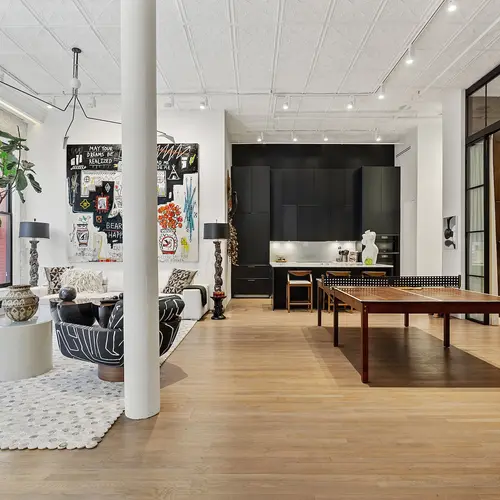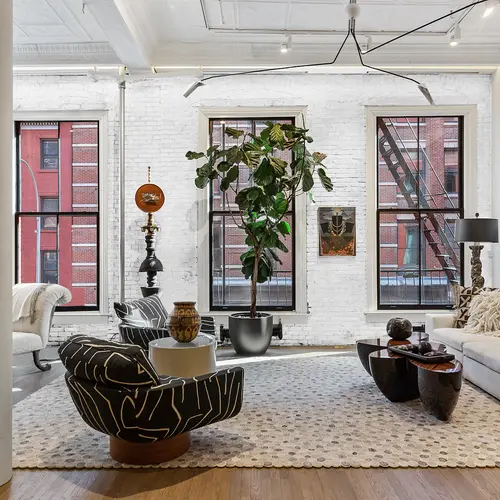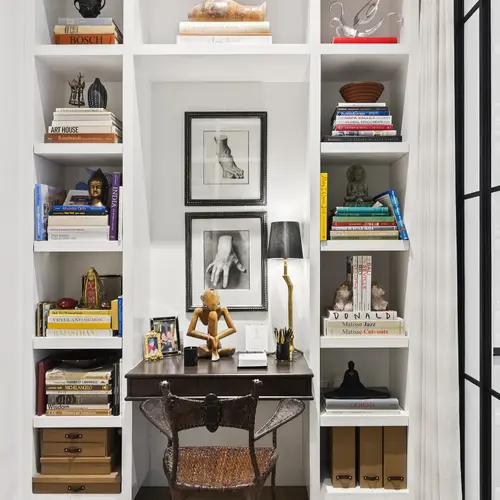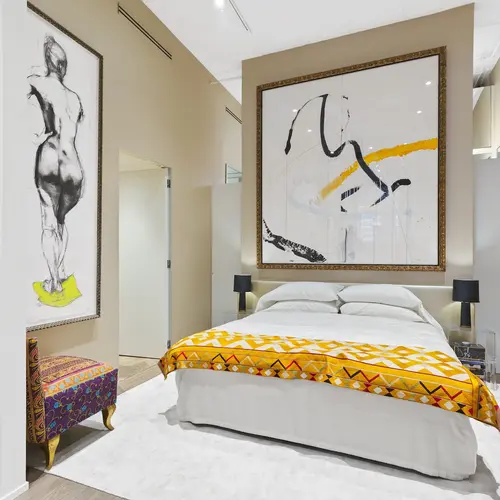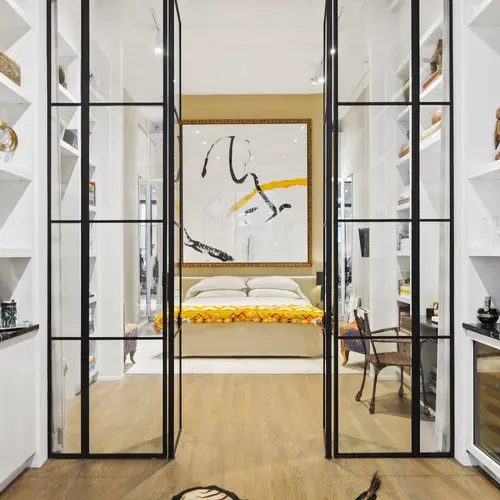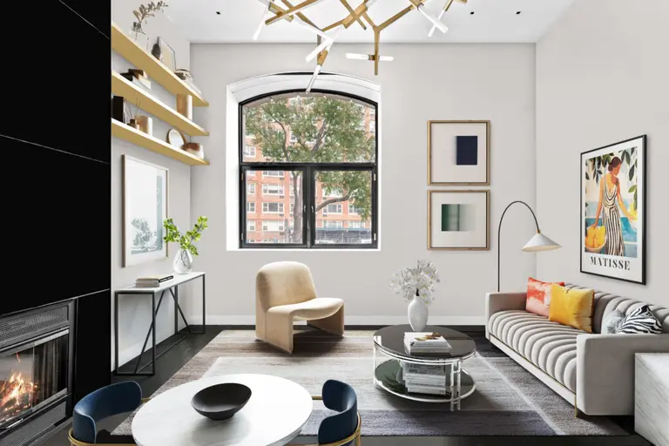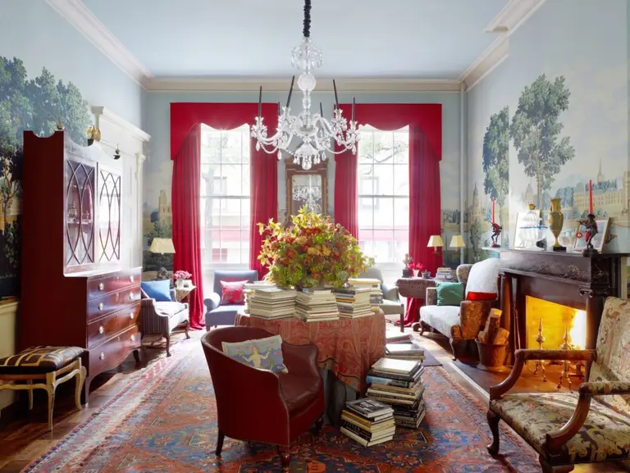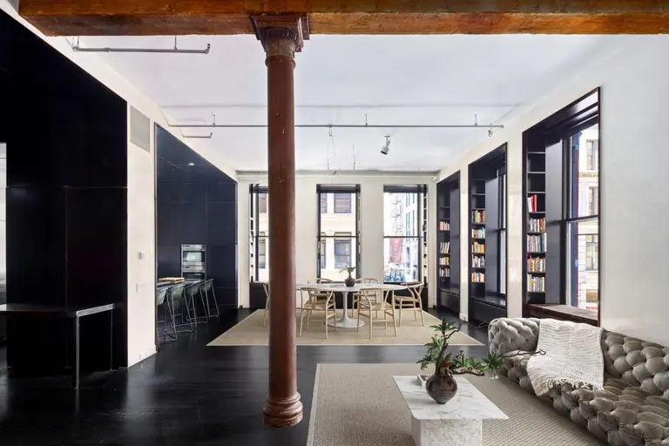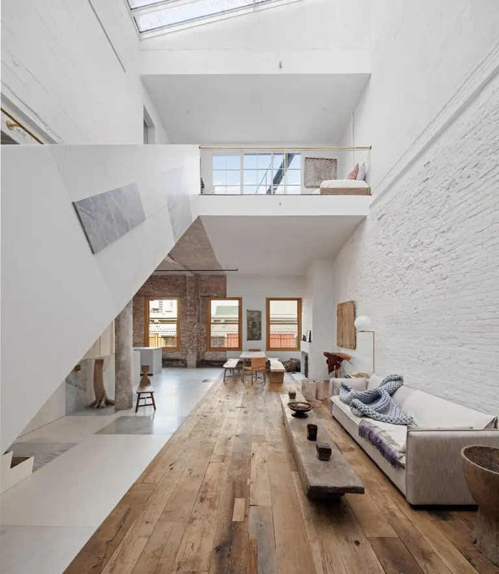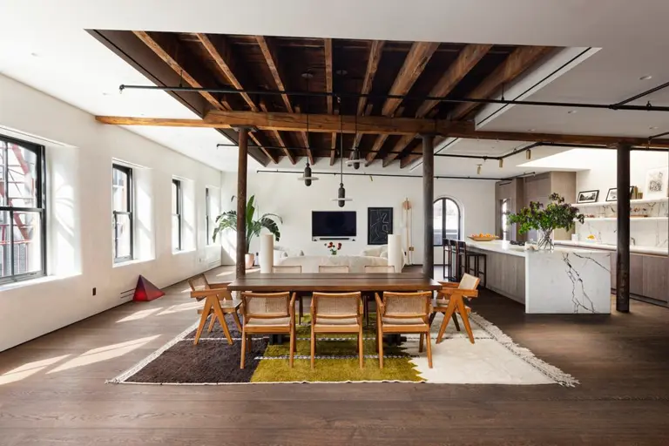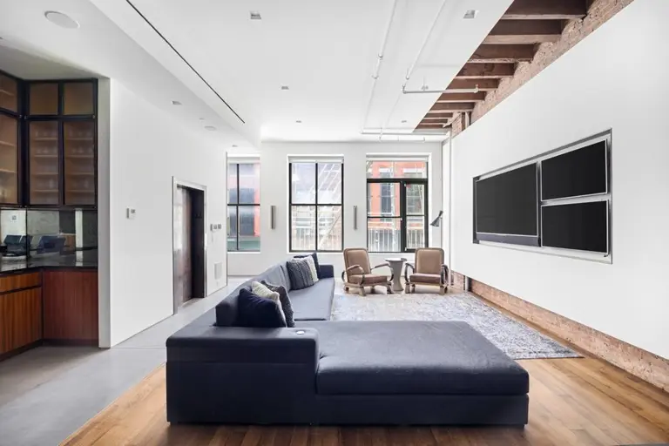Actress Sela Ward puts her artsy Soho loft on the market for $5.8M
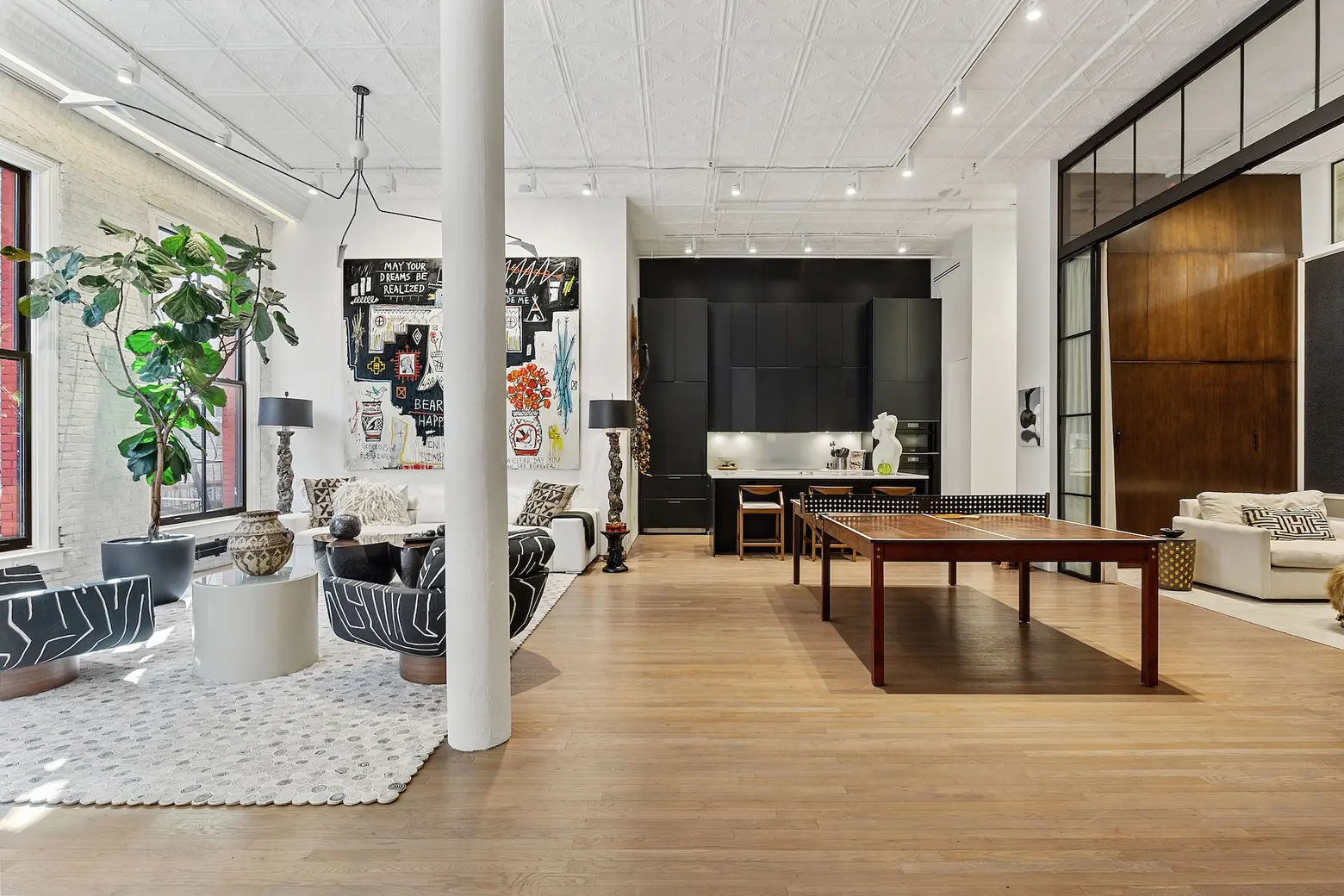
Photo credit: Al Seidman/VHT for The Corcoran Group
Emmy Award-winning actress Sela Ward and her husband, entrepreneur Howard Sherman, have put their classy Soho loft on the market for $5,795,000. According to the New York Times, the couple used the three-bedroom co-op as a pied-a-terre, as their main residence is in Meridian, Mississippi. But now, they’re looking for a larger apartment closer to Central Park to accommodate visits from their two children. Ward and Sherman bought the loft at 16 Crosby Street in 2016 for $4,200,000 and then embarked on a year-long renovation that preserved its 19th-century details such as 14-foot tin ceilings, exposed brick walls, and cast-iron columns while adding their own contemporary, artistic touch.
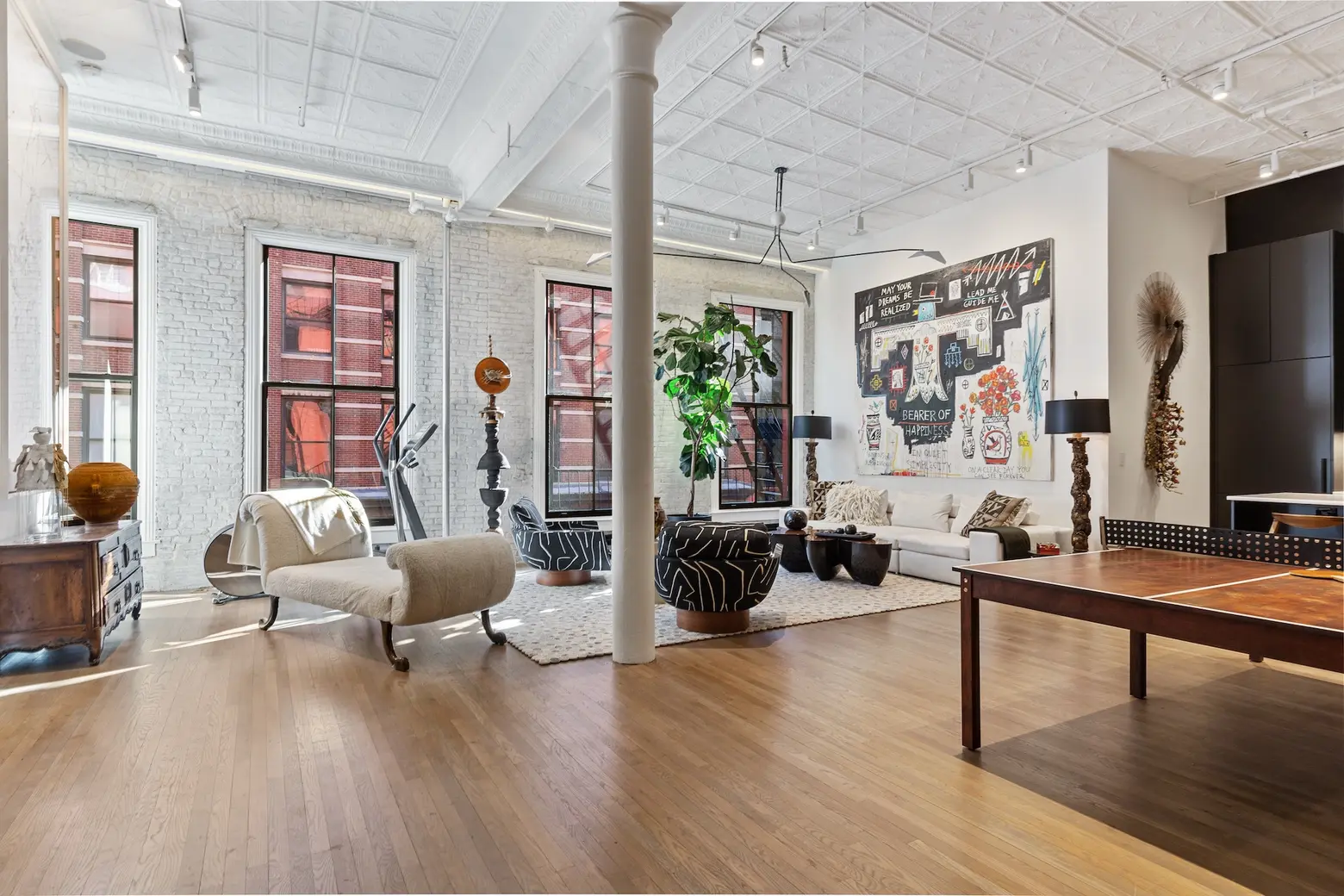
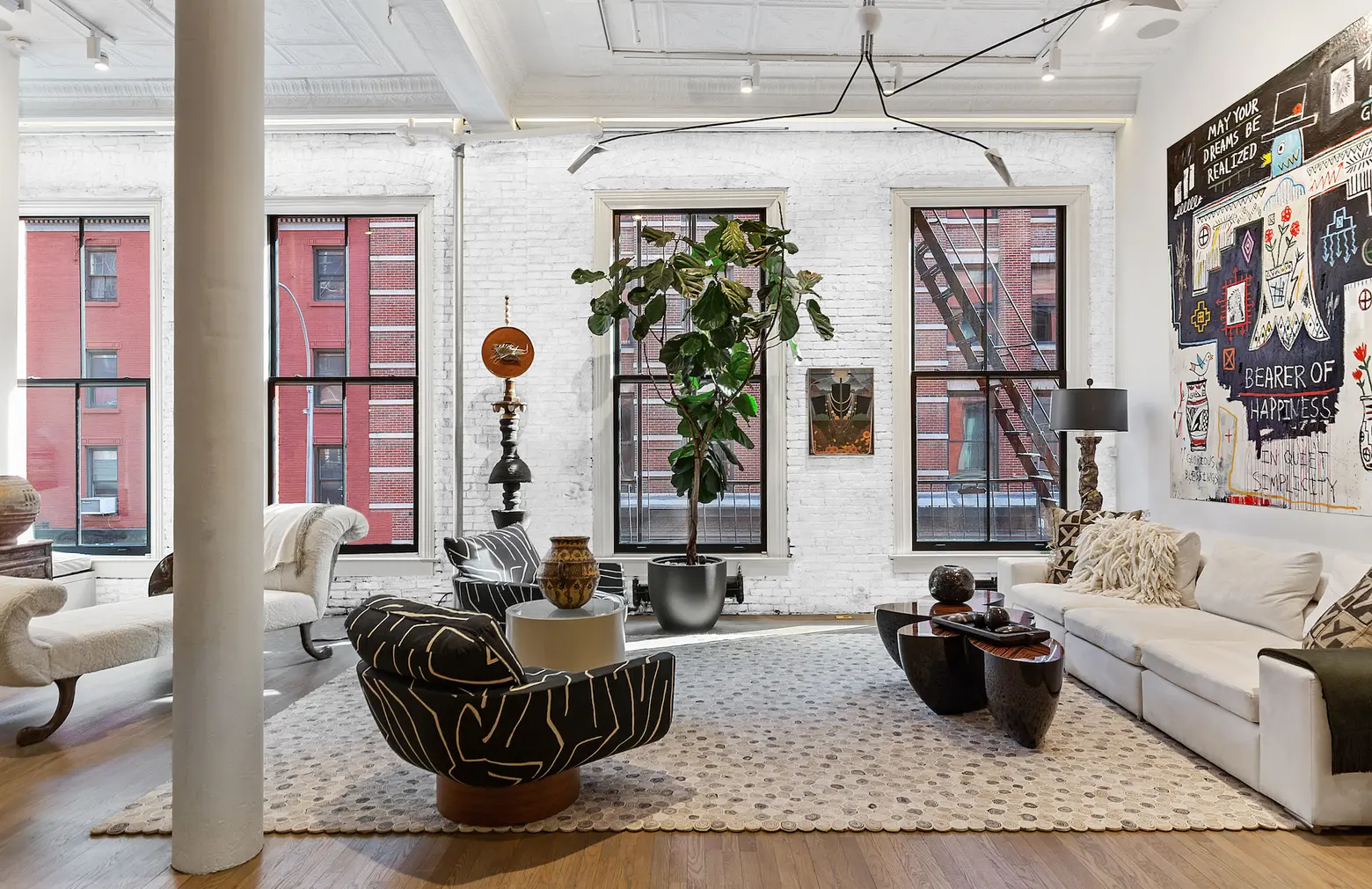
The home spans more than 3,000 square feet, which includes a mezzanine loft and three storage rooms. Other enticing features include 10-foot east-facing windows overlooking cobblestoned Crosby Street, 14-foot steel-and-glass French doors, and huge swaths of walls that can hold large-scale art (Ms. Ward is also a painter, and many of the pieces throughout are hers). In an interview with the Times, Ms. Ward said, “I walked into the space and saw the 14-foot ceilings and all the light streaming in from the windows, and I said, ‘I think I’m home.'”
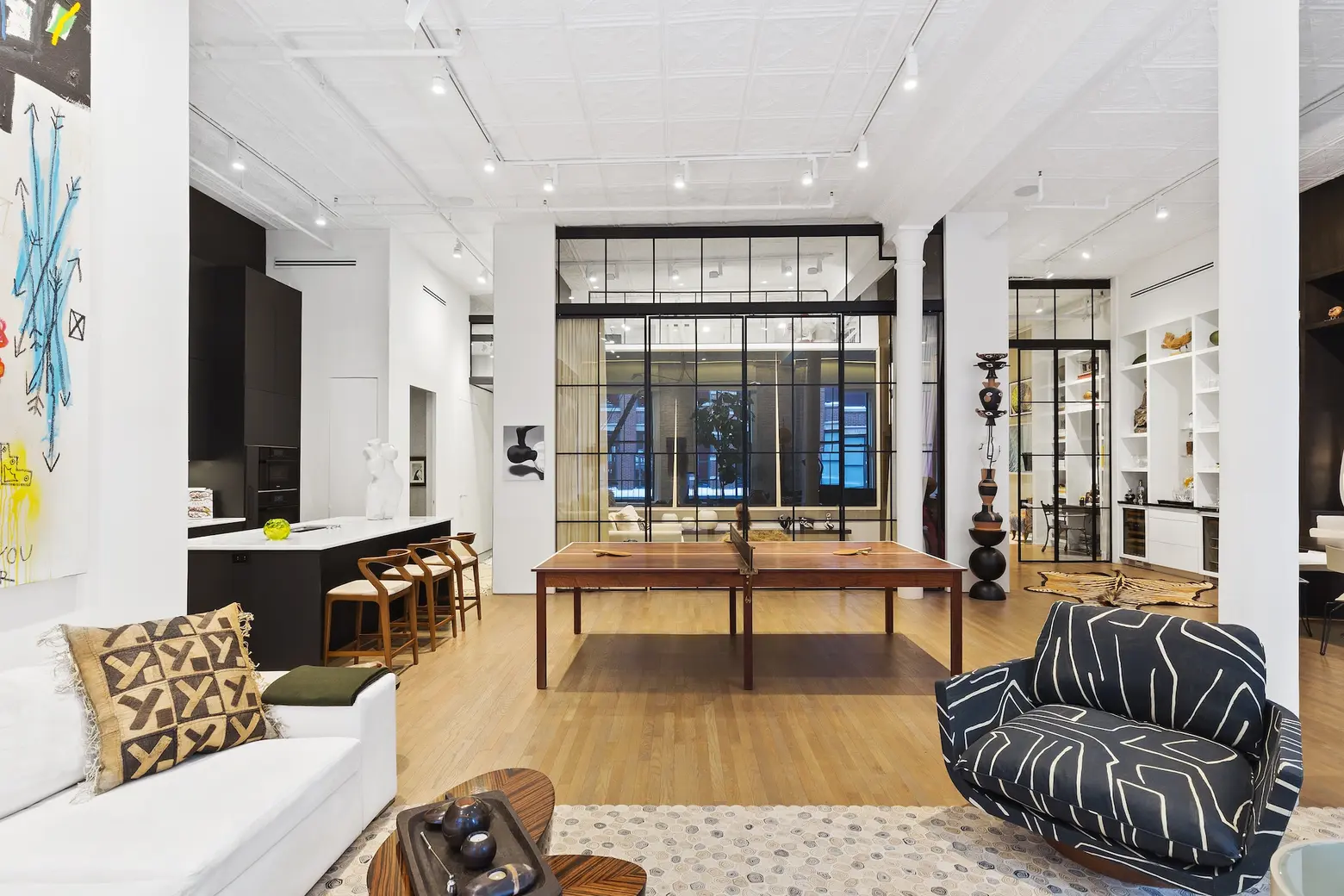
The 27′ x 28′ living room is definitely the highlight of the space, while the open kitchen boasts Italian finishes and top-of-the-line Sub-Zero and Miele appliances. According to the Times, the wooden ping pong table converts into a dining table.
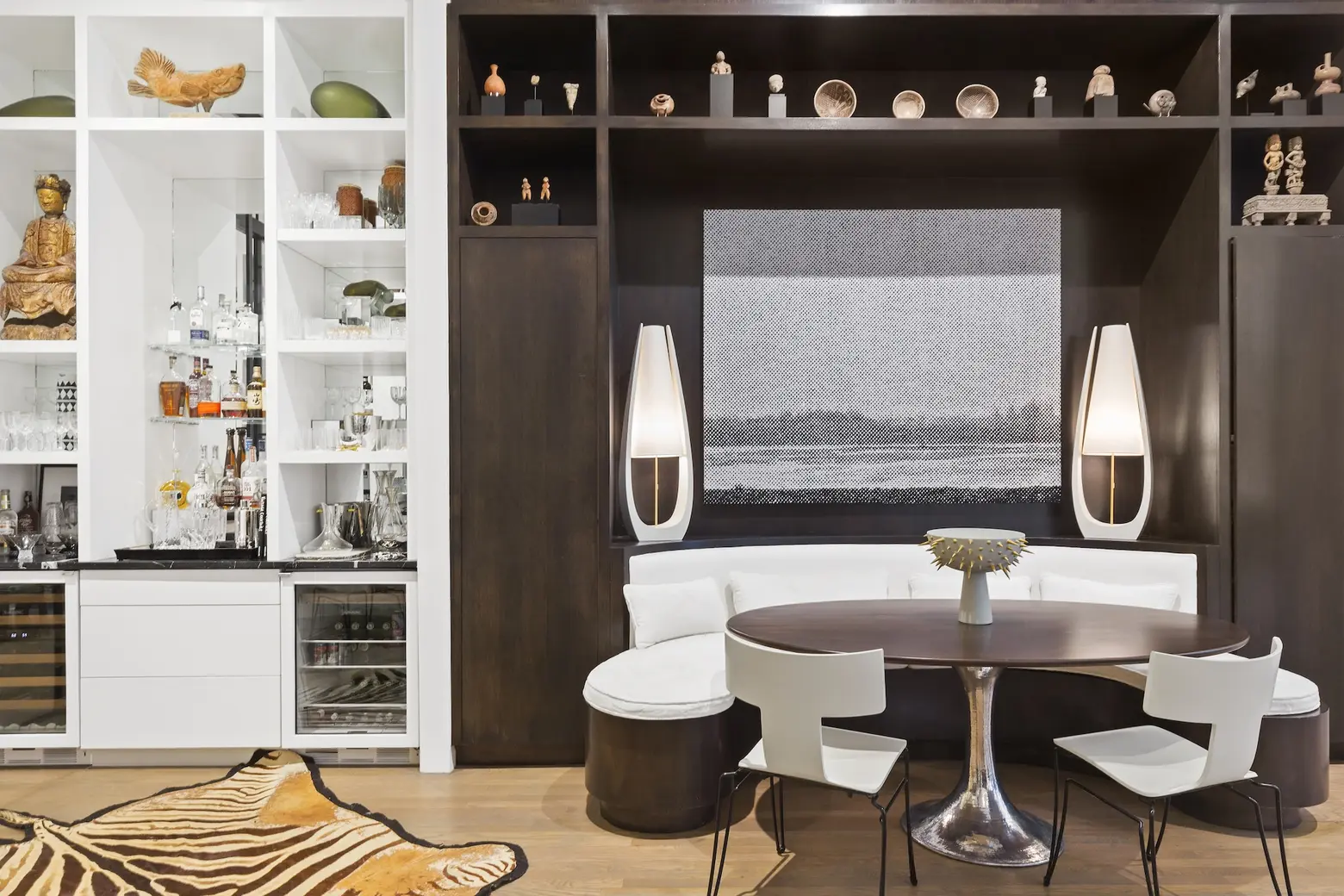
Opposite the kitchen, there’s a built-in banquette, as well as a gallery with additional built-ins and a 50-bottle Sub-Zero wine fridge.
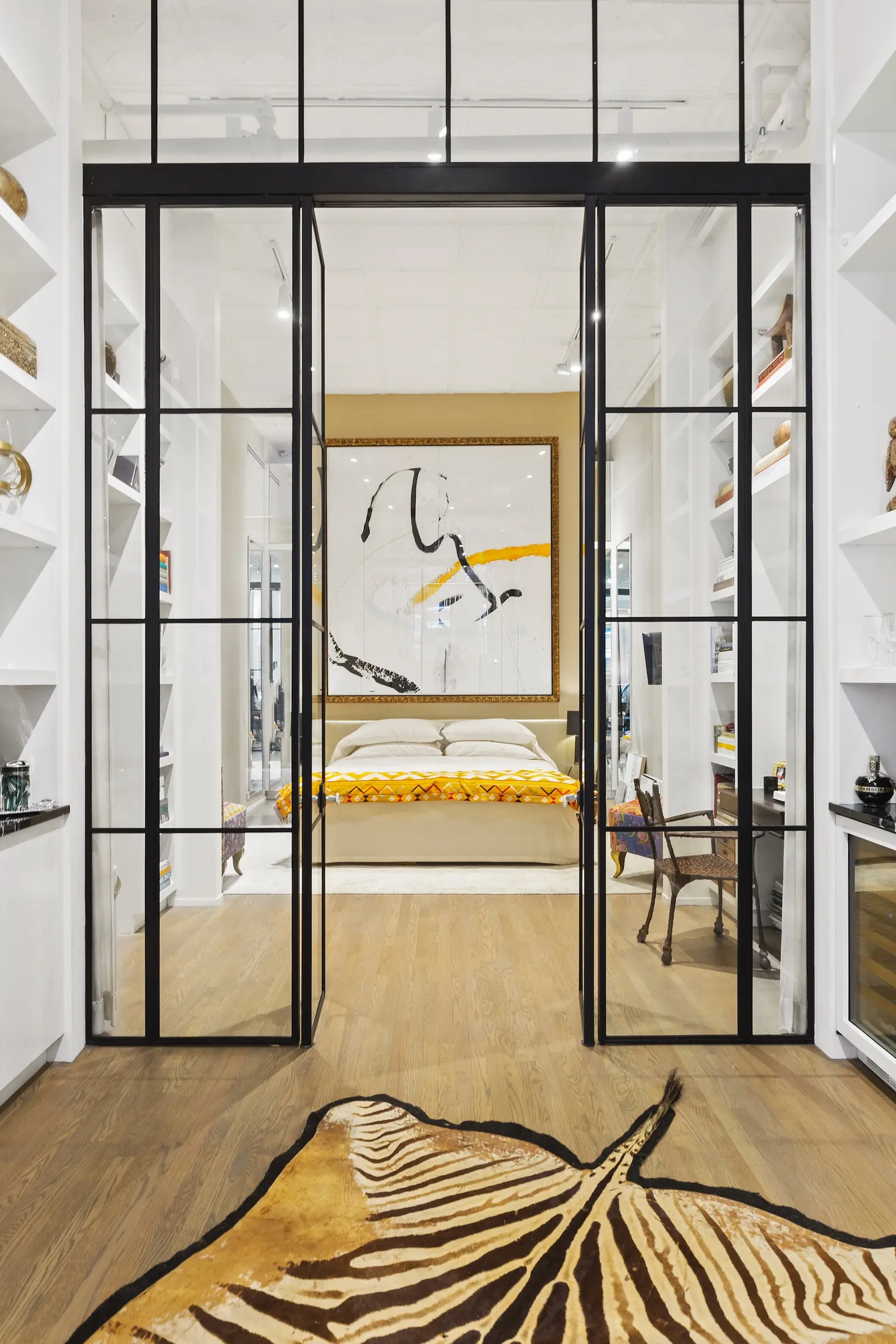
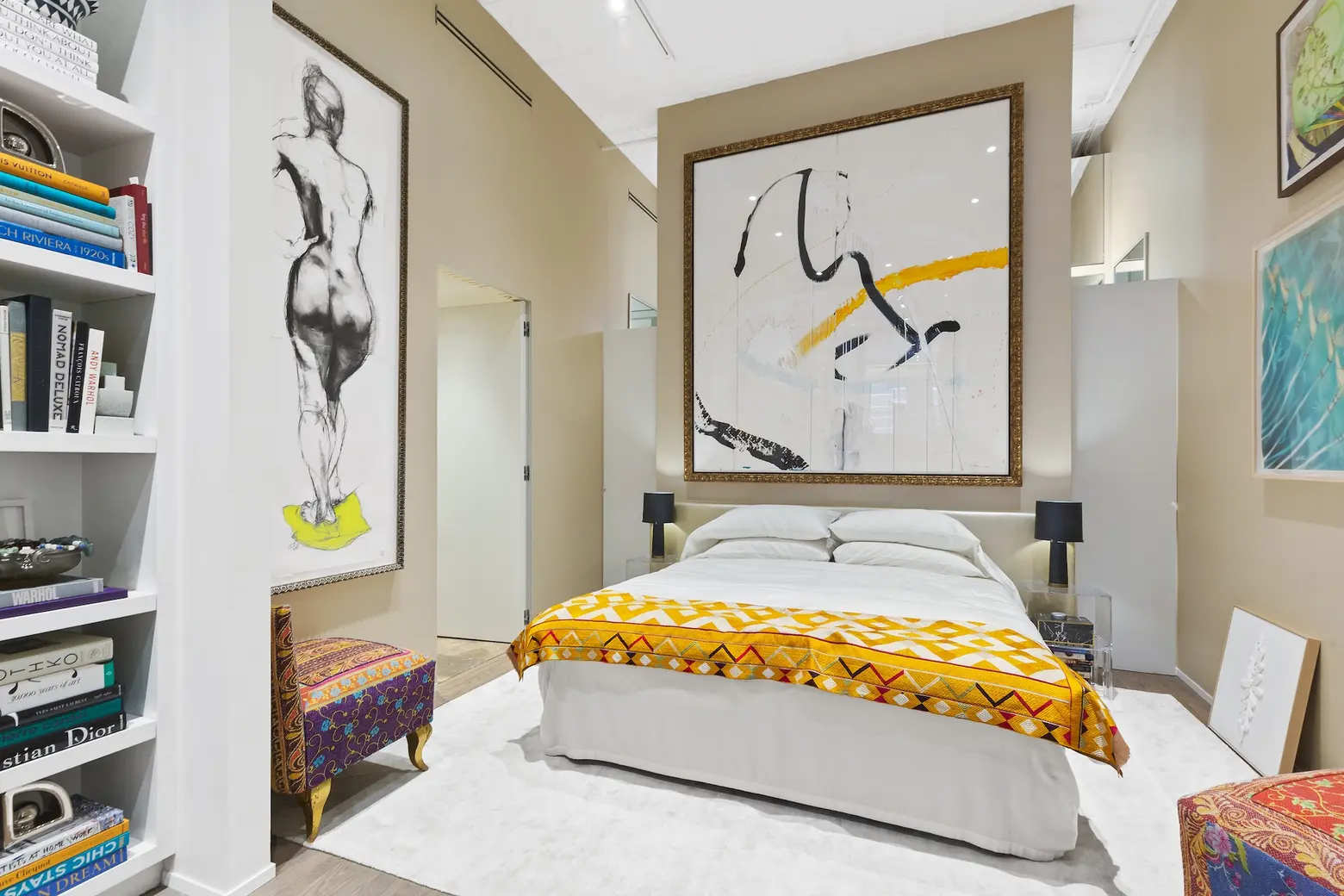
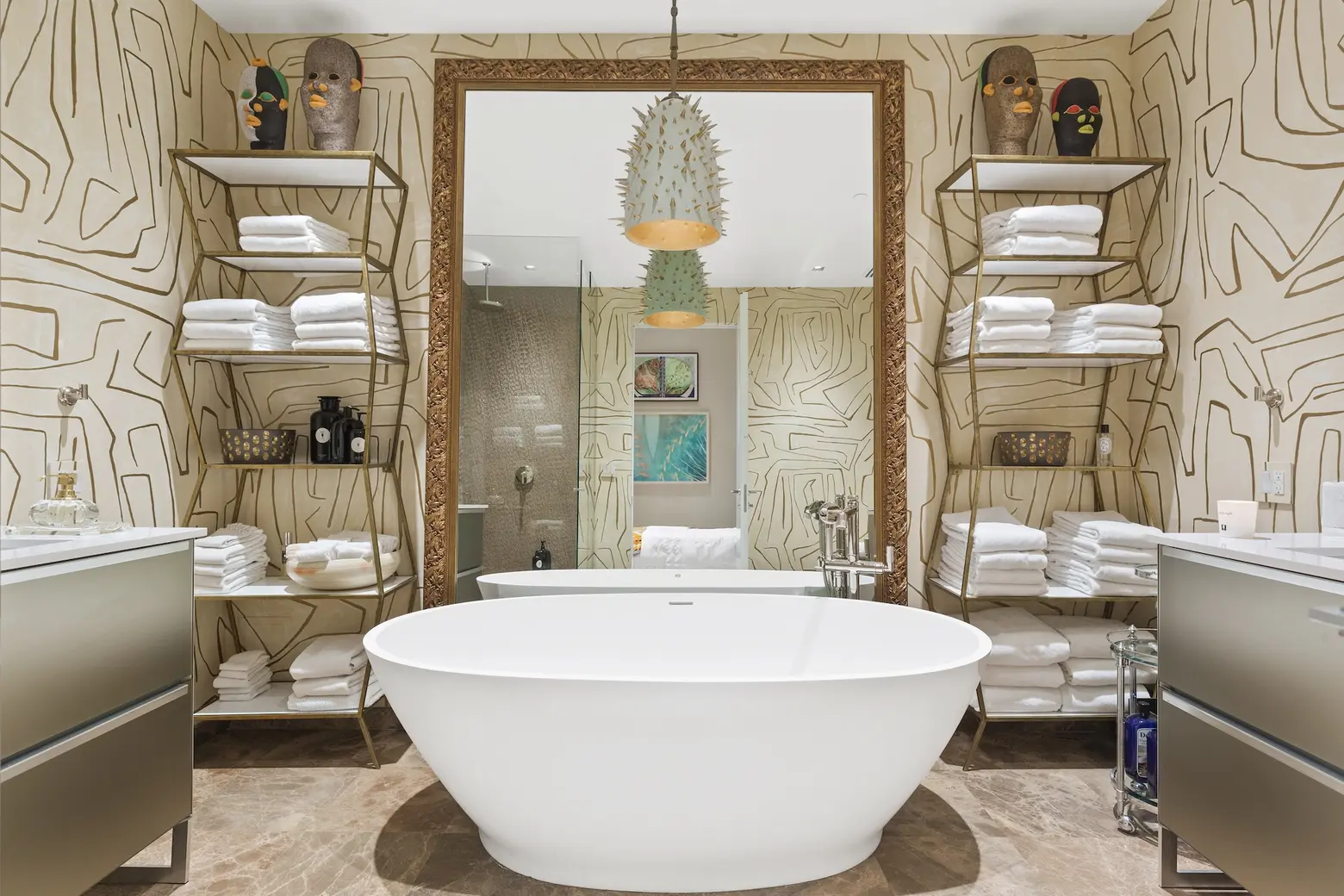
The primary bedroom suite has floor-to-ceiling shelving that includes a writing table, along with custom walk-in closets and a dressing room. The en-suite bathroom features a deep soaking tub, walk-in shower, Robern dual vanities, and a Kohler smart commode.
The secondary bedroom leads to the glass-enclosed mezzanine space.
The third bedroom is currently configured as a steel and glass-enclosed media room. It has automated curtains and a built-in Murphy bed.
Along with the loft, the next owner will get a 340-square-foot downstairs storage room that, as the listing notes, could easily double as a home gym. It’s currently outfitted with a 300-bottle wine fridge, a full-size refrigerator, and its own fresh air ventilation system as well as internet and cable TV.
16 Crosby Street was built in 1877 as a factory and converted to 12 co-op apartments in 1980.
[Listing details: 16 Crosby Street, #2RN at CityRealty]
[At The Corcoran Group by Mark R. Schoenfeld and Joseph Pullen]
RELATED:
- Susan Sarandon sells her Chelsea duplex for $7.9M asking price
- Model Erin Wasson puts her fashionable Alphabet City loft on the market for $2.65M
- Hotelier Andre Balazs lists his flashy Soho condo for $12M
Photo credit: Al Seidman/VHT for The Corcoran Group
