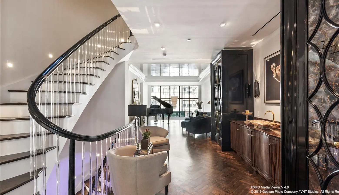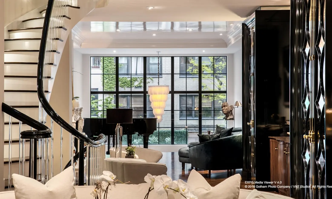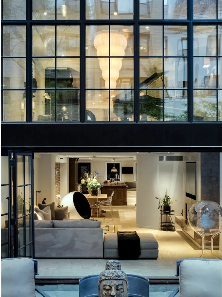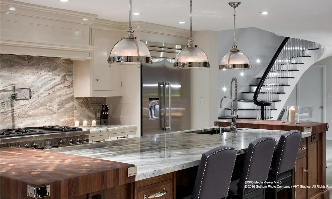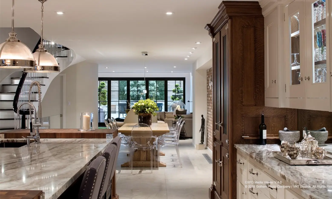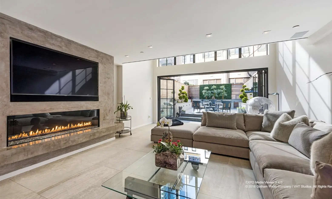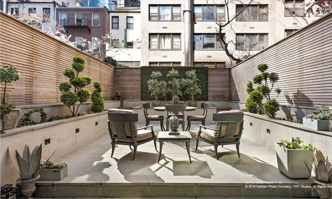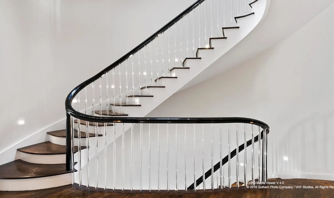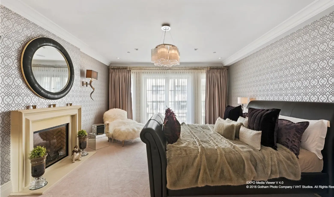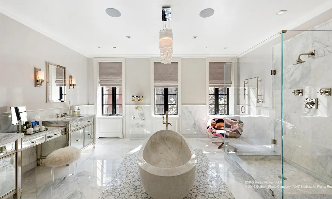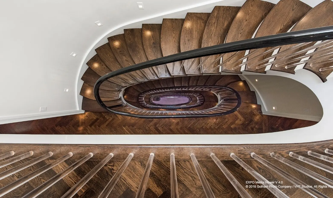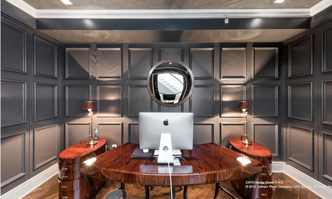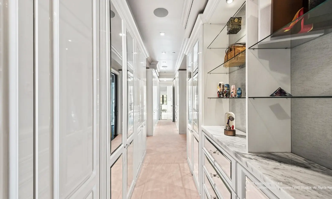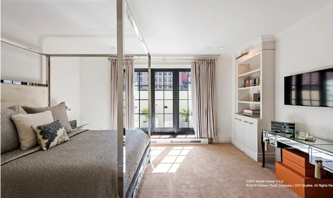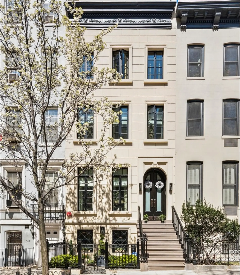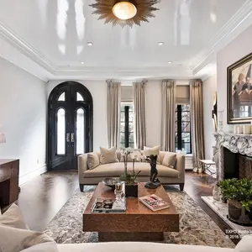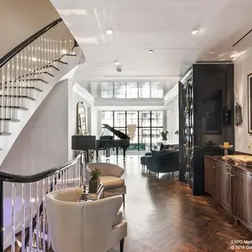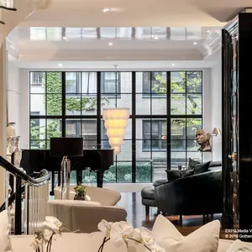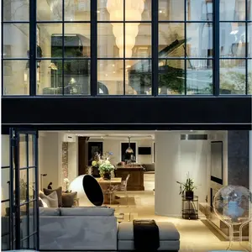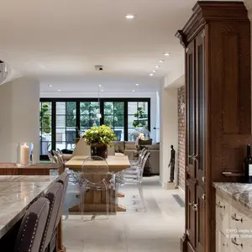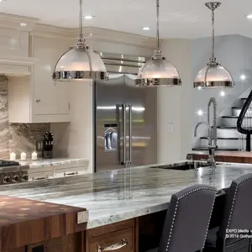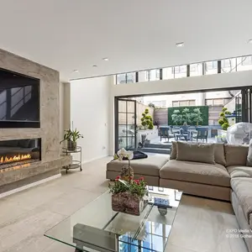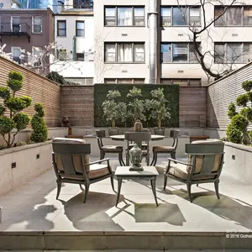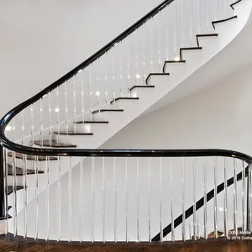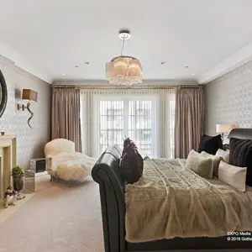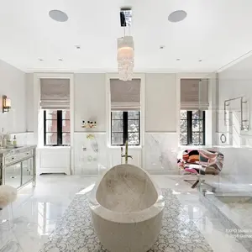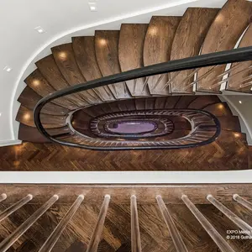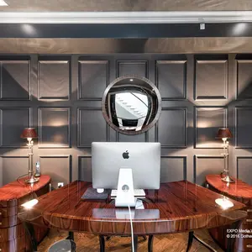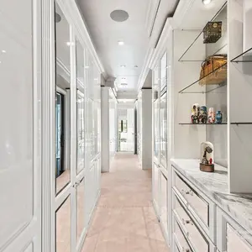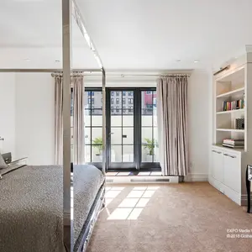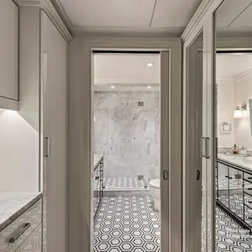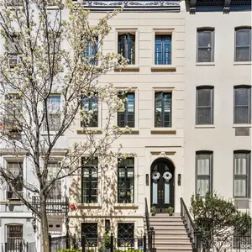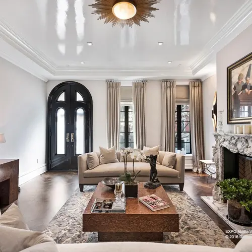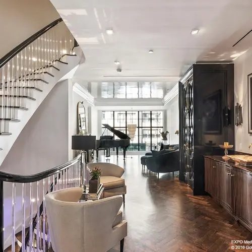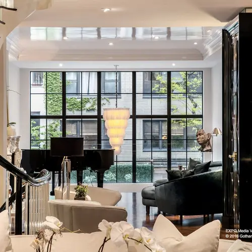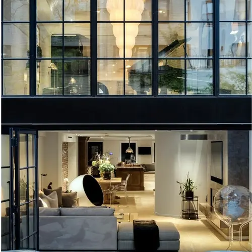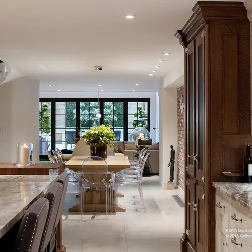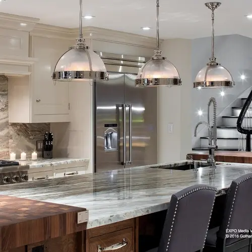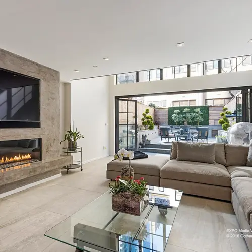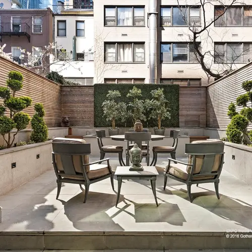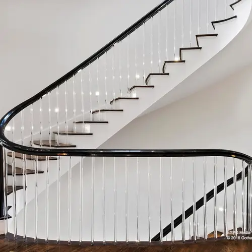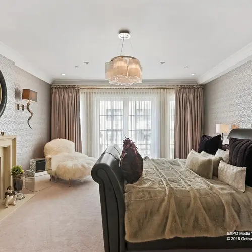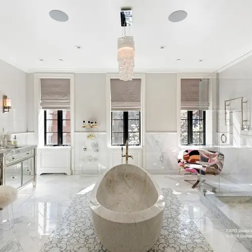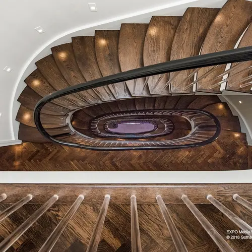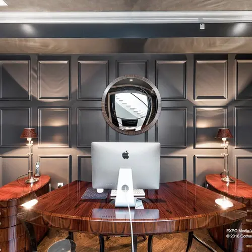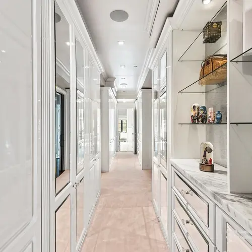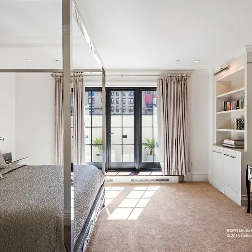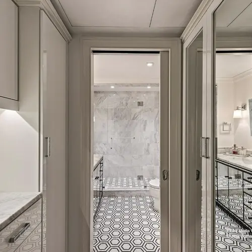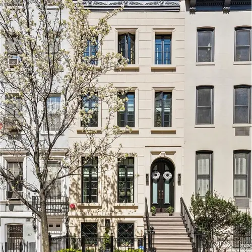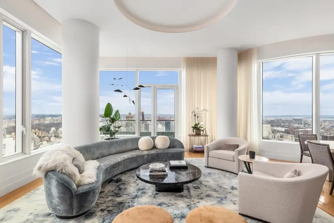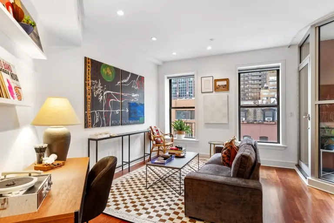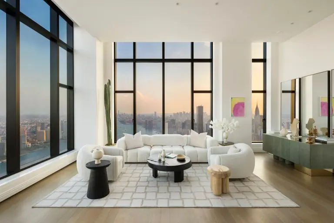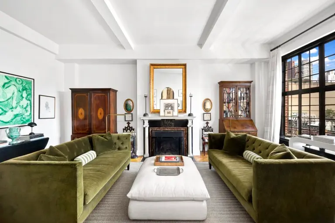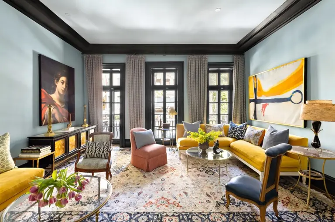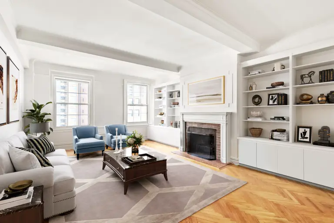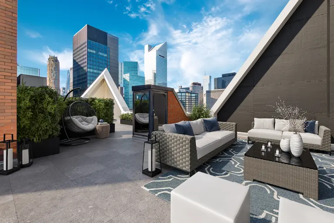After a Luxurious Gut Renovation, this Beekman Townhouse Asks $14.5M
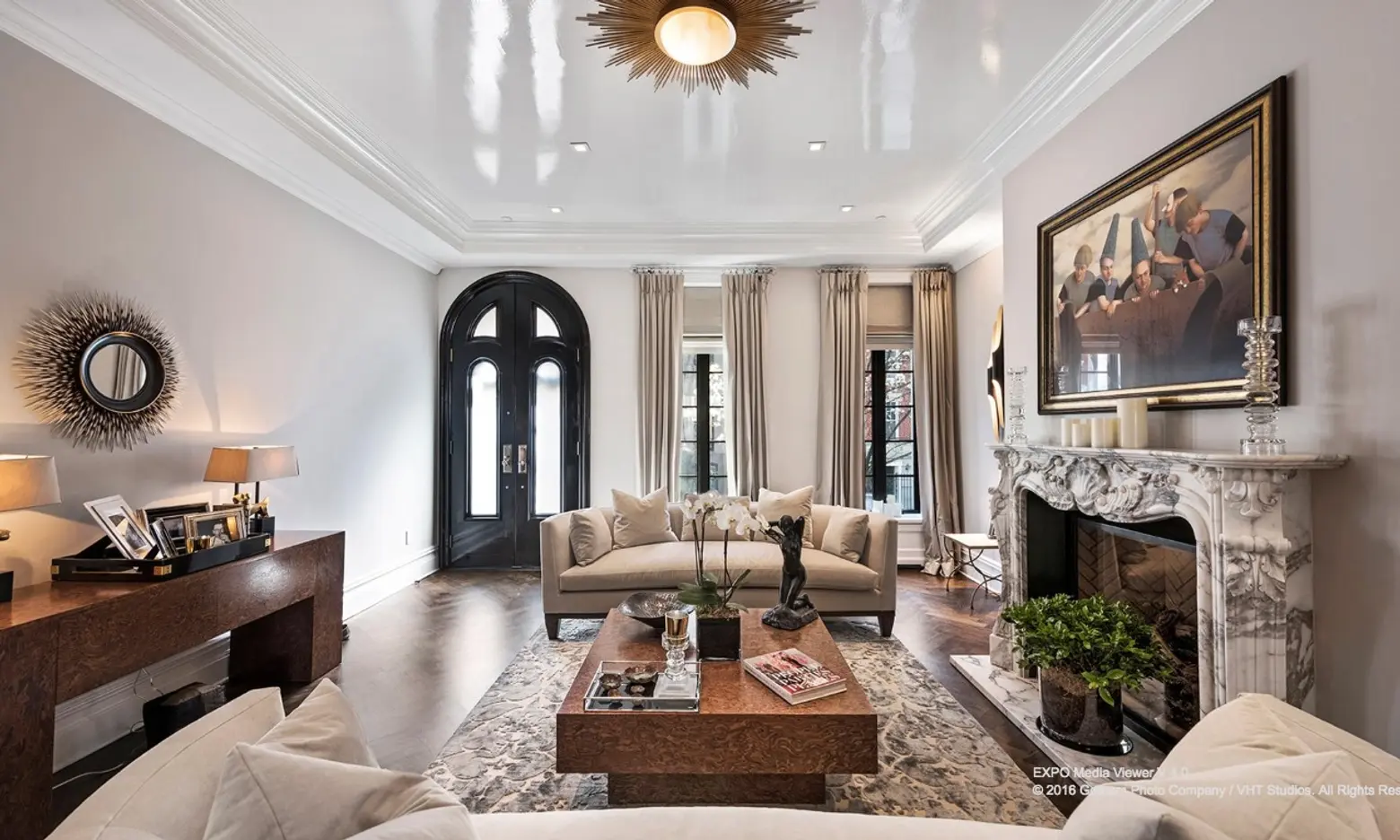
It’s pretty bold for a listing to deem its property “sheer perfection,” but that’s the case when it comes to 319 East 51st Street, a townhouse in the Beekman enclave of Midtown East. The home was last purchased by the hedge fund executive Timothy Greatorex and his wife Deborah Greatorex for $4.6 million in 2011. After a top-to-bottom, dripping-in-luxury gut renovation, it’s back on the market for a cool $14.5 million.
The single-family townhouse spans 6,500 square feet, with five bedrooms and five bathrooms over five floors. The parlor floor was designed as an expansive open space with an 18-foot glass wall at the rear of the townhouse. Details include herringbone floors, custom millwork and a wet bar. Through the glass, which is the perfect place to perch a grand piano, there are views out onto a Japanese garden.
Special attention was paid to the ground floor during the renovation, which holds the kitchen, dining room, den and back patio. The den looks especially stunning due to the wall of glass that opens into the 600-square-foot Japanese-style garden, which hits “the equilibrium between extreme luxury and Zen-like calm”—at least according to the listing!
The entire third floor is dedicated to the master suite. The bedroom, decked out with pearl beaded wallpaper, wall-to-wall carpeting and a remote controlled gas fireplace, also has a dressing room with a grand total of nine closets. The master bathroom centers around the marble tub, which was carved from a single stone, and sits atop hand-laid mosaic tiles. There’s also a massive shower, double vanity with a make-up station, radiant heated floors and three windows bringing in light.
Up the grand staircase to the fourth and fifth floors, you’ll find the other four bedrooms (each with their own ensuite bathrooms), an office and a private terrace. The paneled office space certainly looks worthy of a hedge fund manager. Not pictured: the furnished roof deck that sits atop the townhouses.
The historic townhouse exterior is almost as grand as the interior—that renovation has set the bar for luxury impossibly high!
[Listing: 319 East 51st Street by the Margolis Team for Douglas Elliman]
- RELATED:
- Harriet the Spy’s Upper East Side Townhouse Hits the Market for $4.95M
- Anne Hathaway’s Infamous Former Midtown Love Nest for Rent for $48K a Month
- Strand Bookstore Owner Lists Elegant 1848 Gramercy Townhouse for $7.5M
Photos courtesy of Douglas Elliman
