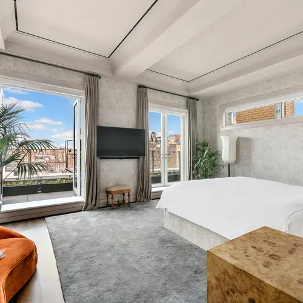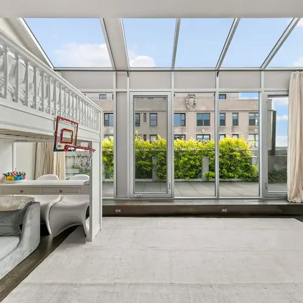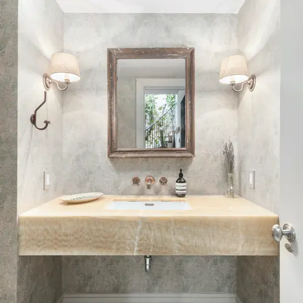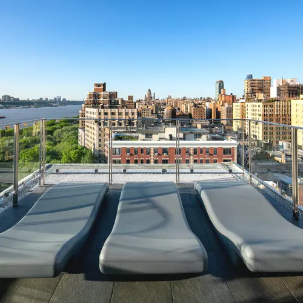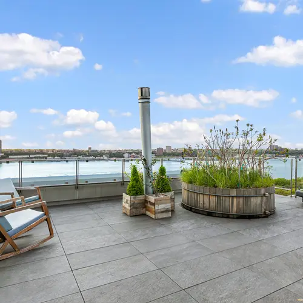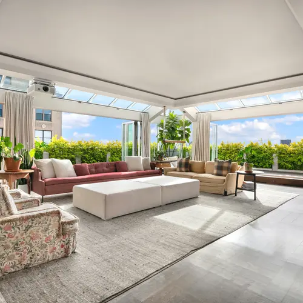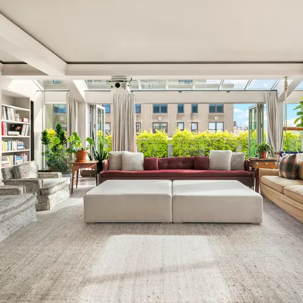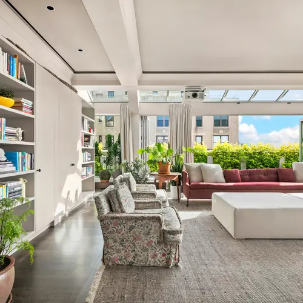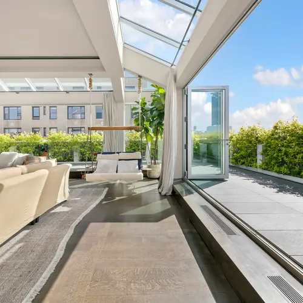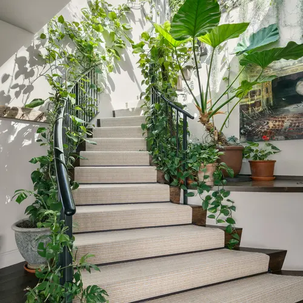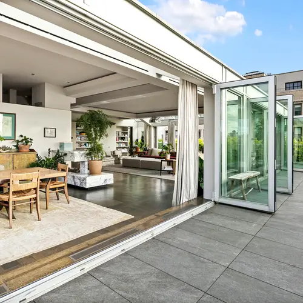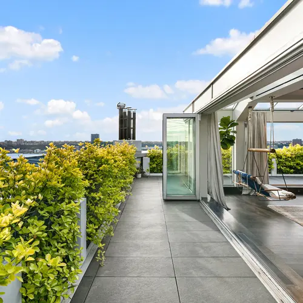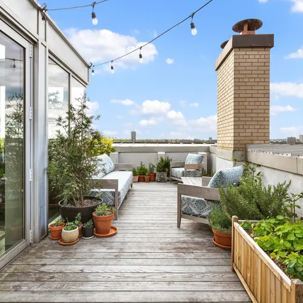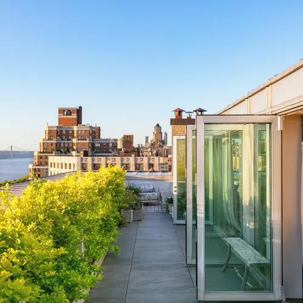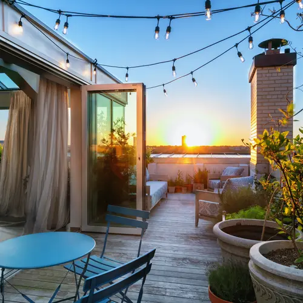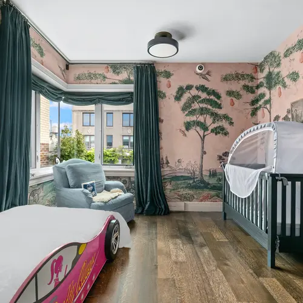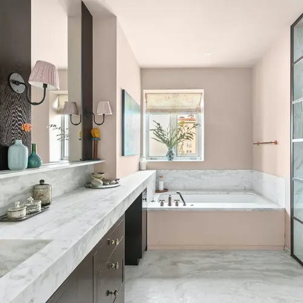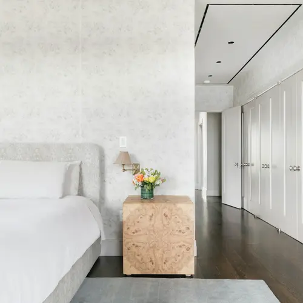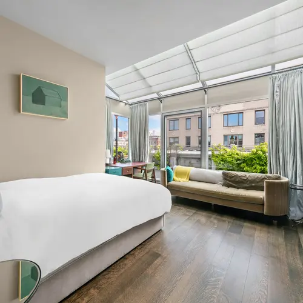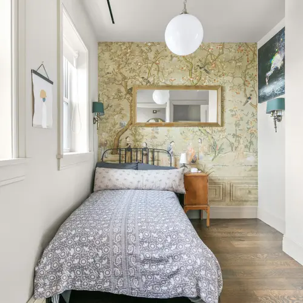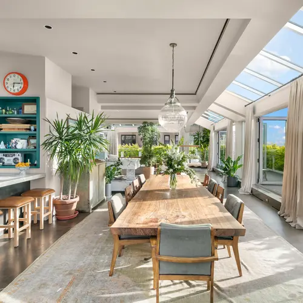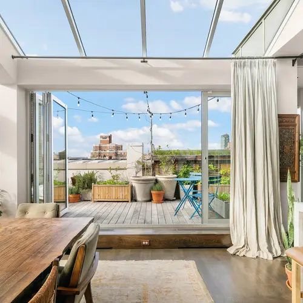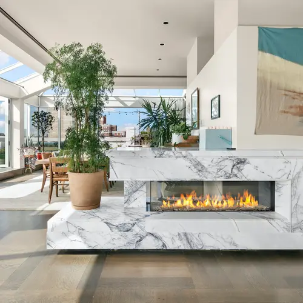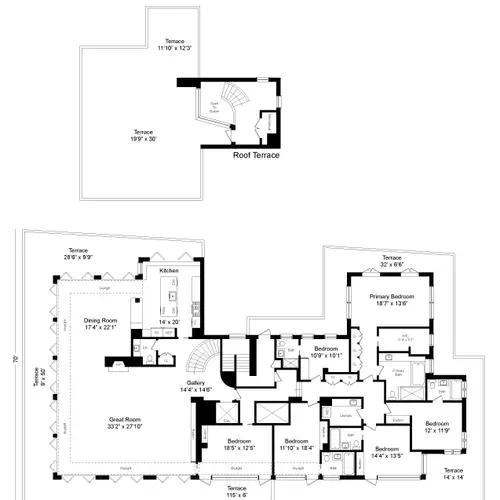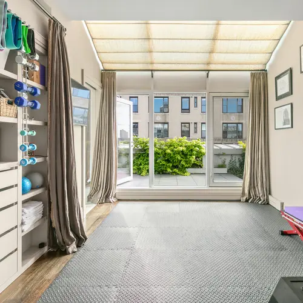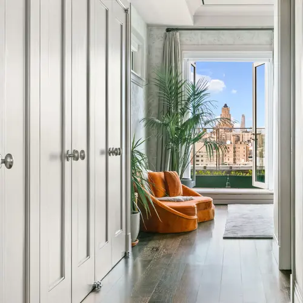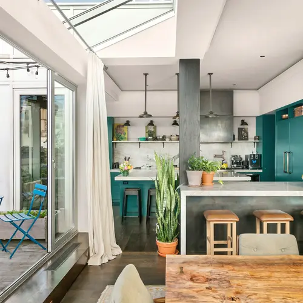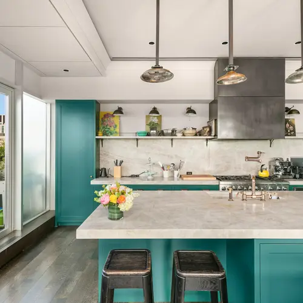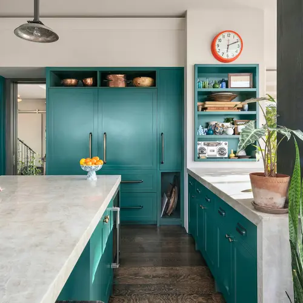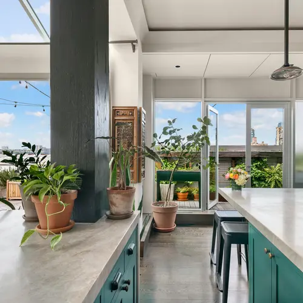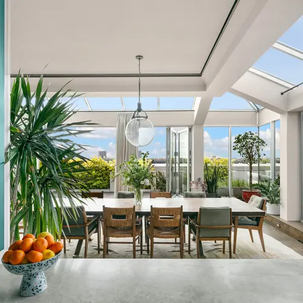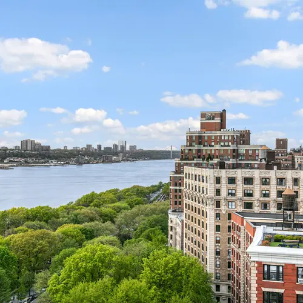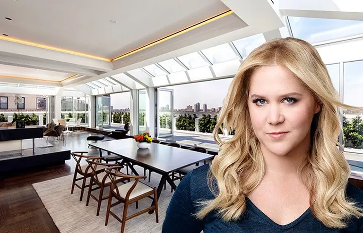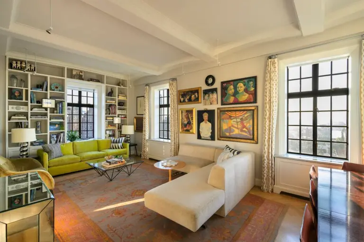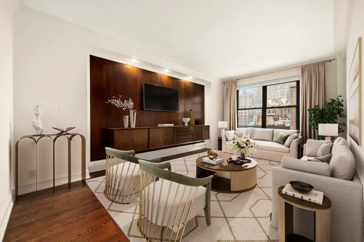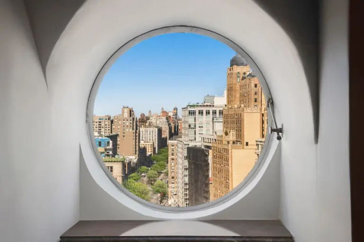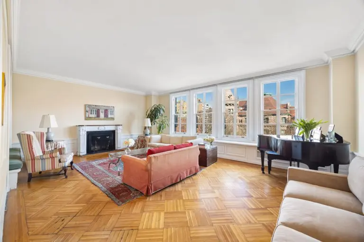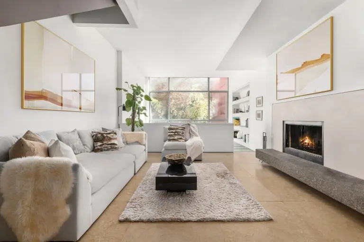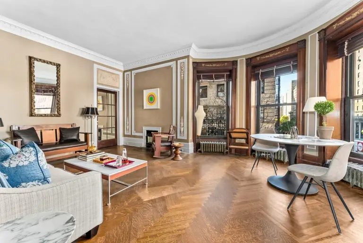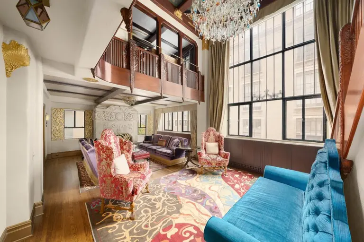Amy Schumer lists her Upper West Side ‘secret garden’ penthouse for $15M
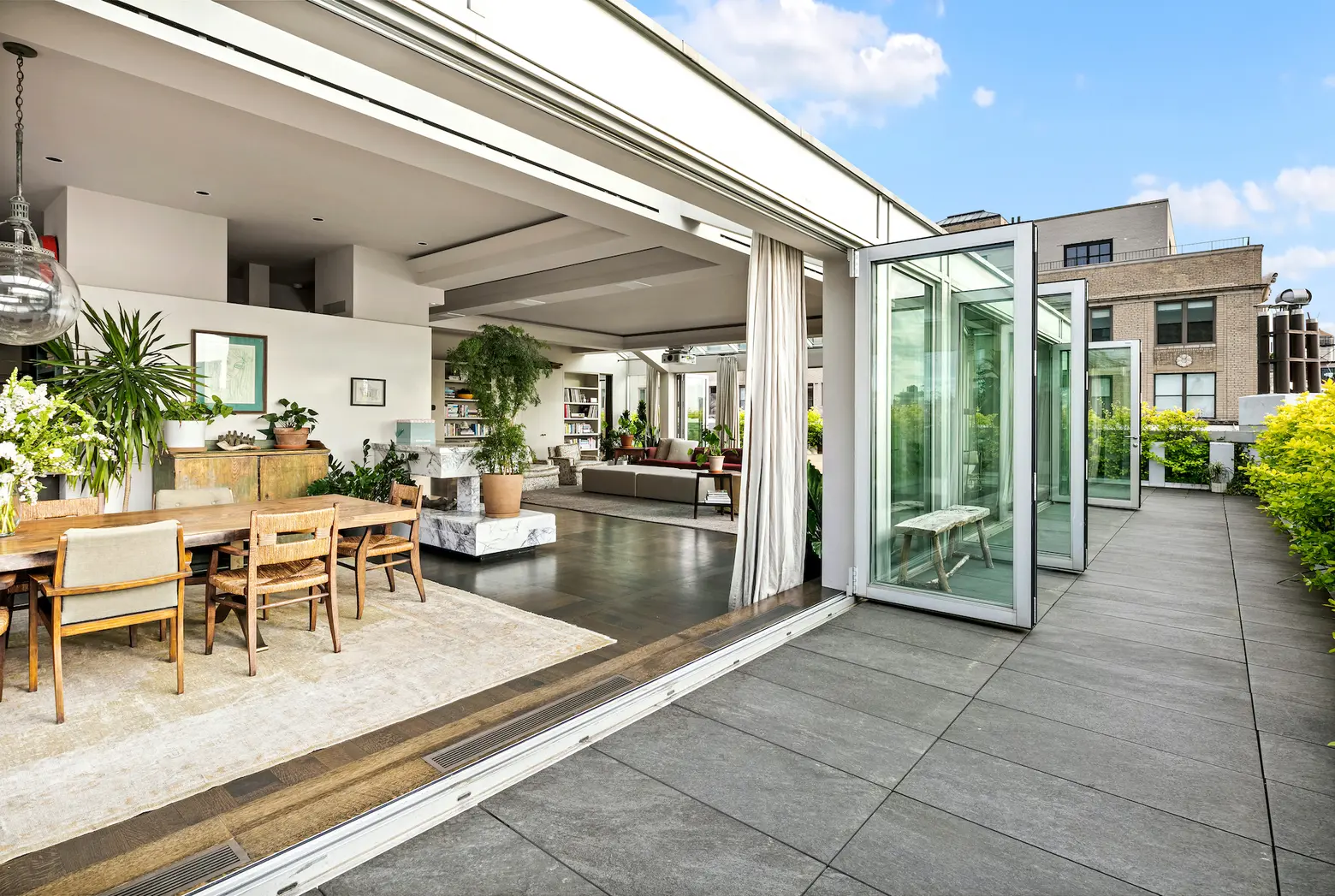
Photo credit: Edward Menashy for Evan Joseph Studio
Actress and comedian Amy Schumer is selling her Upper West Side penthouse at 190 Riverside Drive, the Wall Street Journal reports. Asking $15,000,000, Schumer purchased what she calls her “Manhattan dream apartment” for $12,150,000 in 2016. Surrounded on every side and on the roof above by 3,000 square feet of verdant planted terraces, and centered around a glass-wrapped solarium living room, the five-bedroom, 4,500-square-foot condominium is indeed a New York City dream home–even if it’s no longer a secret. Schumer told the Journal she and her husband, chef Chris Fischer, are moving–likely to Brooklyn–to be closer to their son’s school.
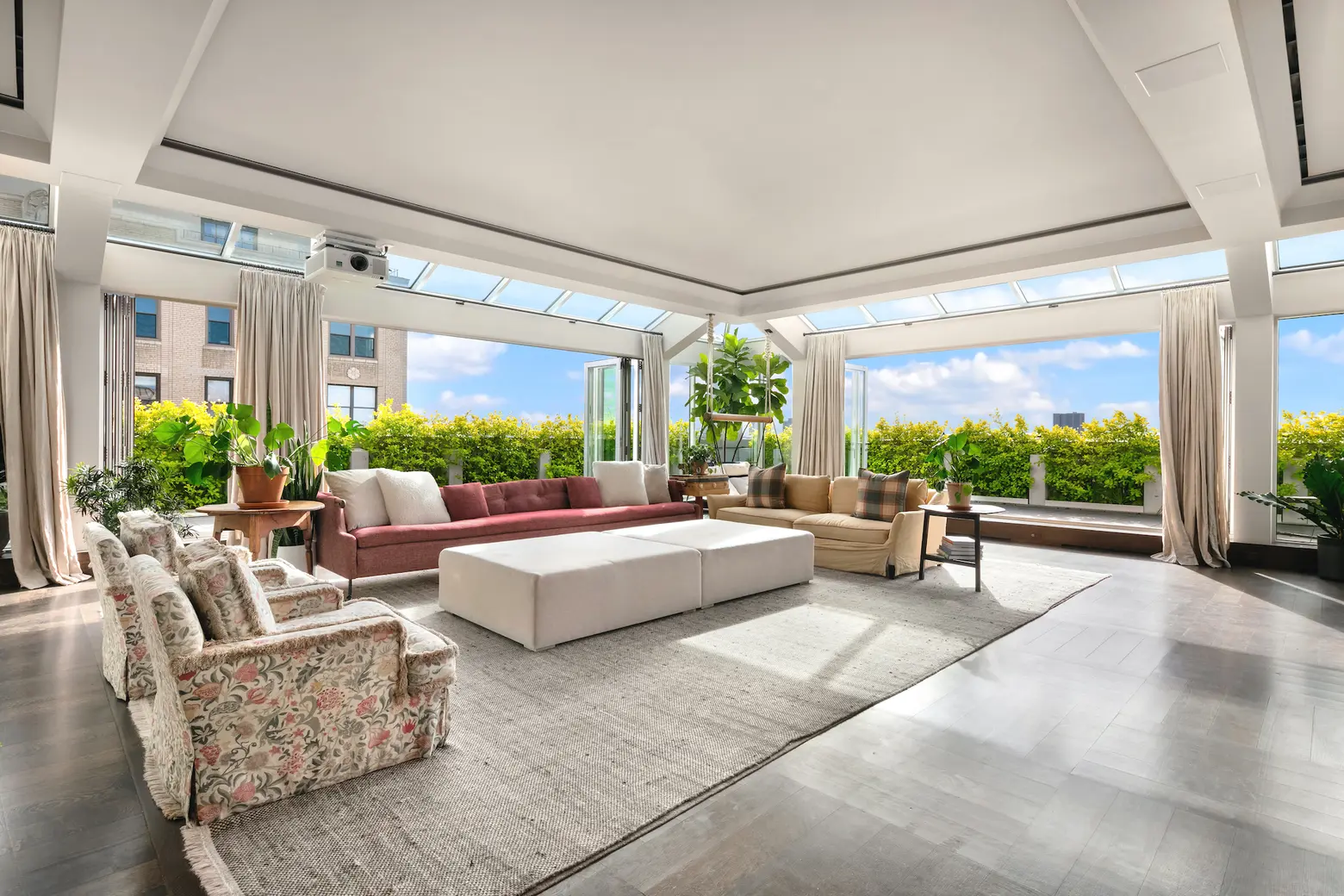
Occupying a full floor atop a landmarked pre-war Beaux-Arts building designed by noted architect Ralph Townsend, the apartment is framed by bi-fold glass walls that open onto the surrounding terrace and confer 360-degree views of the Hudson River, George Washington Bridge, and New York City skyline. Schumer recently re-decorated the home’s interiors with assistance from the design firm Clements Design.
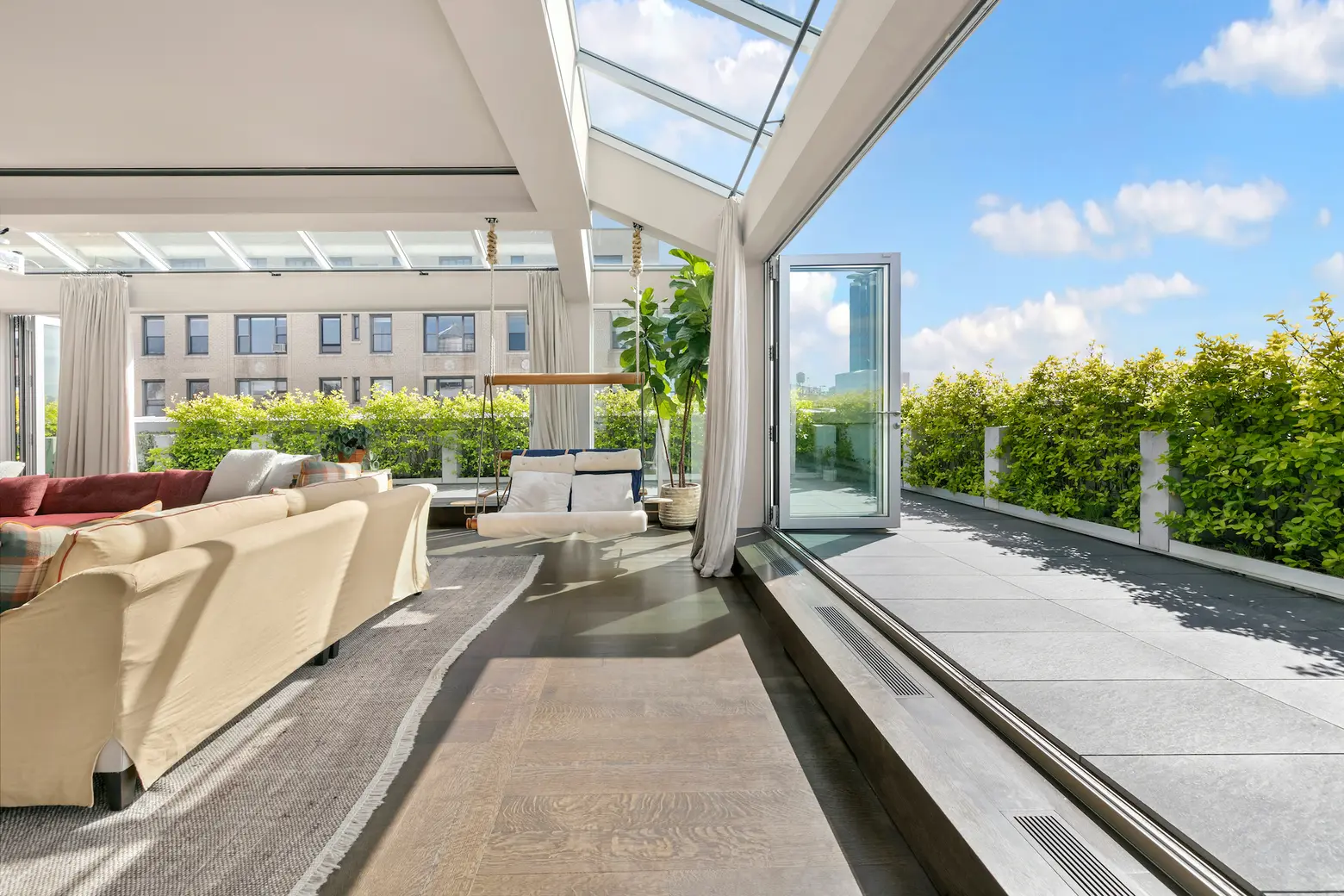
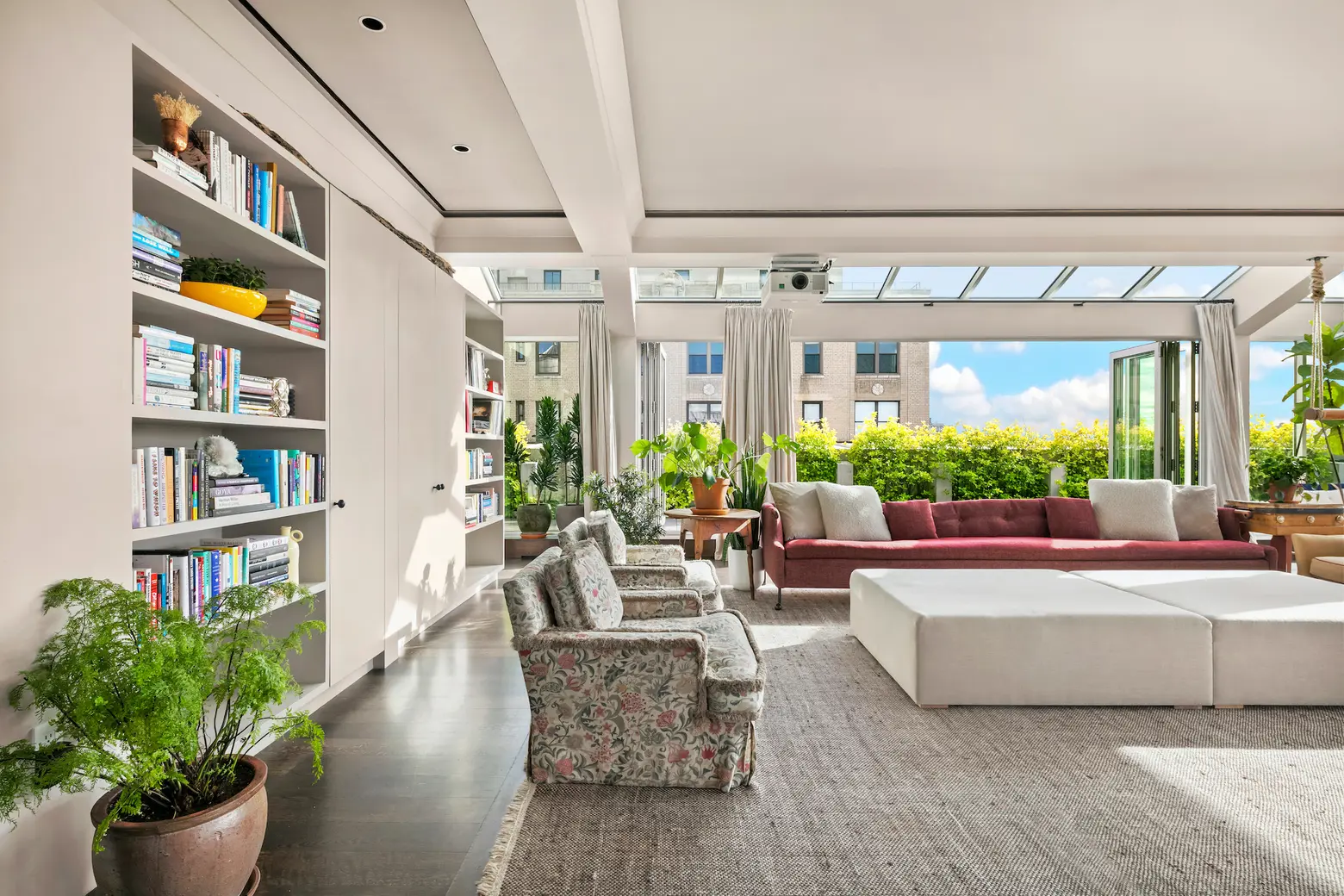

Enter directly via a key-locked elevator into the light-filled living space. At the center is a custom anthracite stone gas fireplace. Eleven-foot-high glass walls meet angled skylights that wrap around the living and dining spaces.

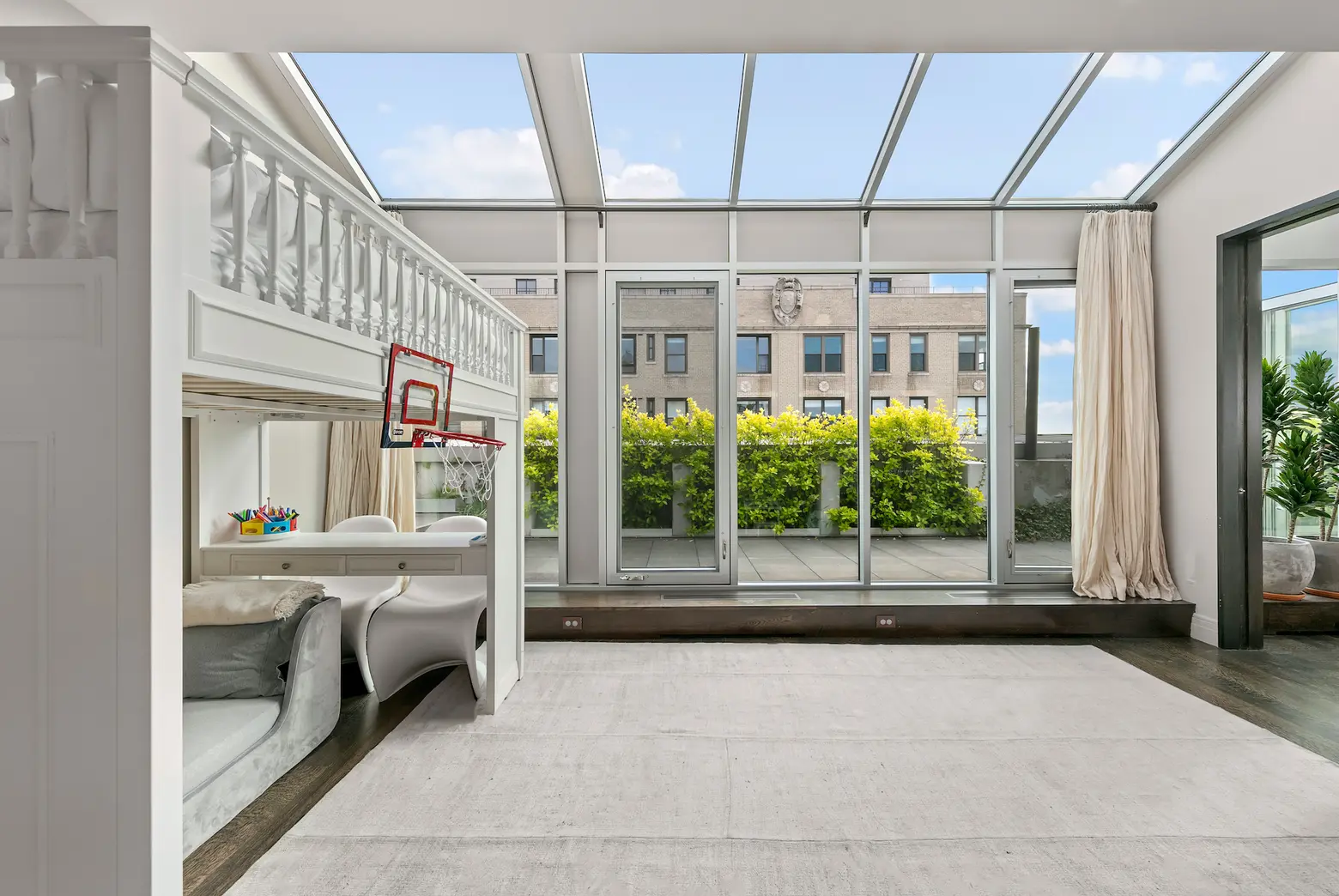
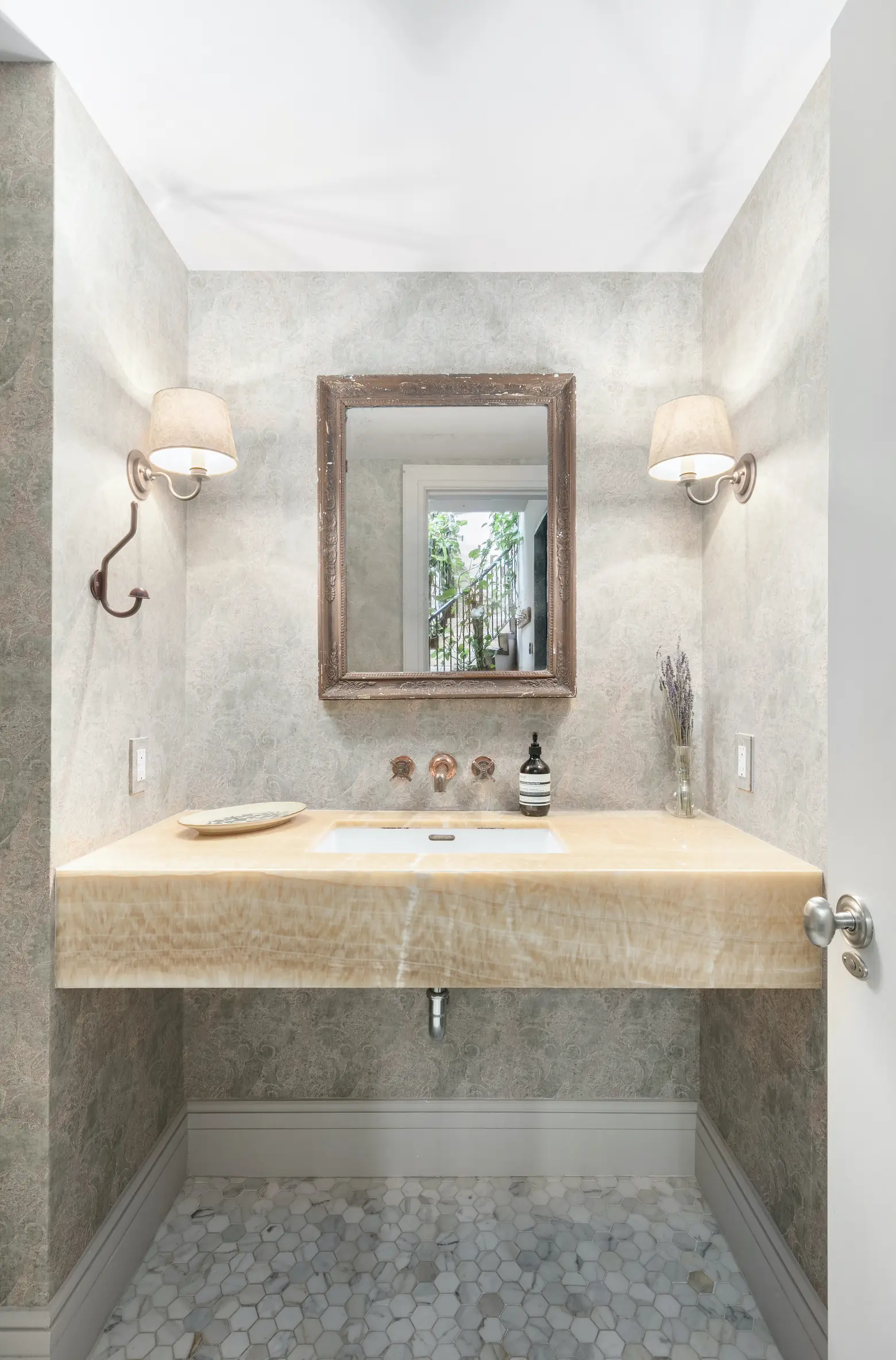
Through the living room is a media room. A serene powder room is set into the home’s entry gallery.
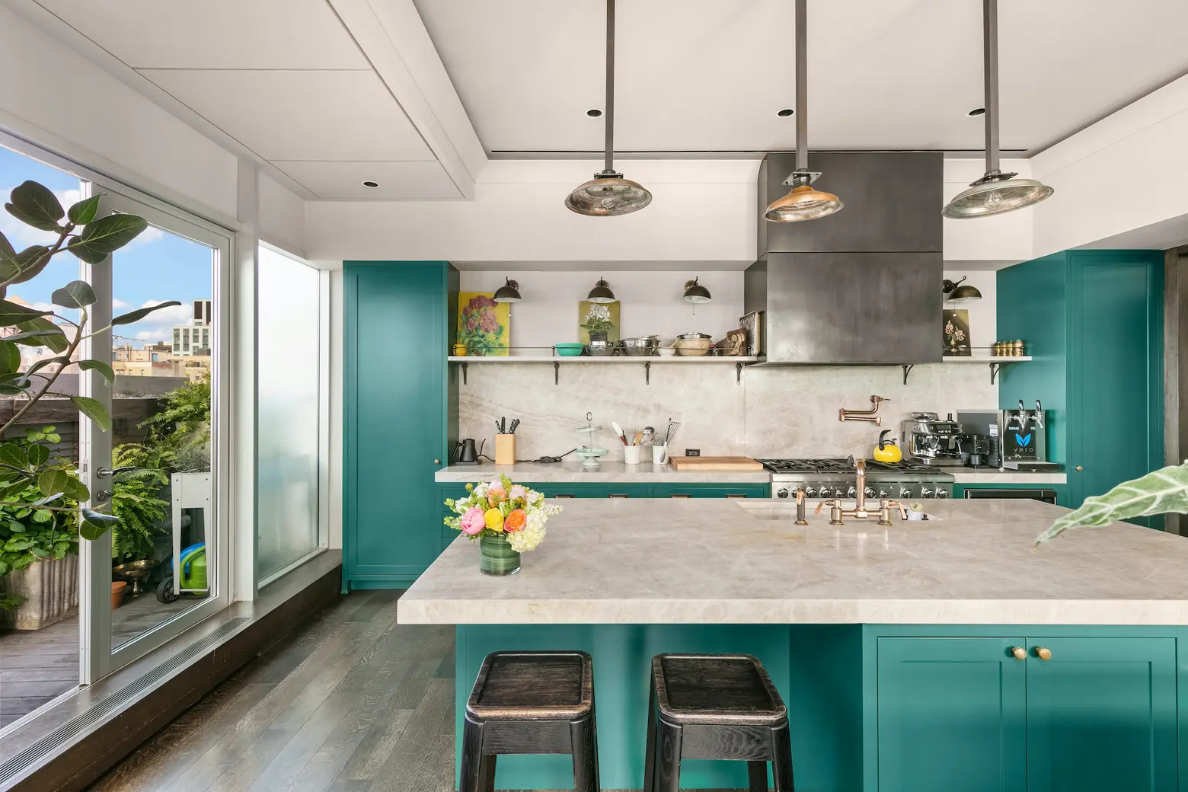
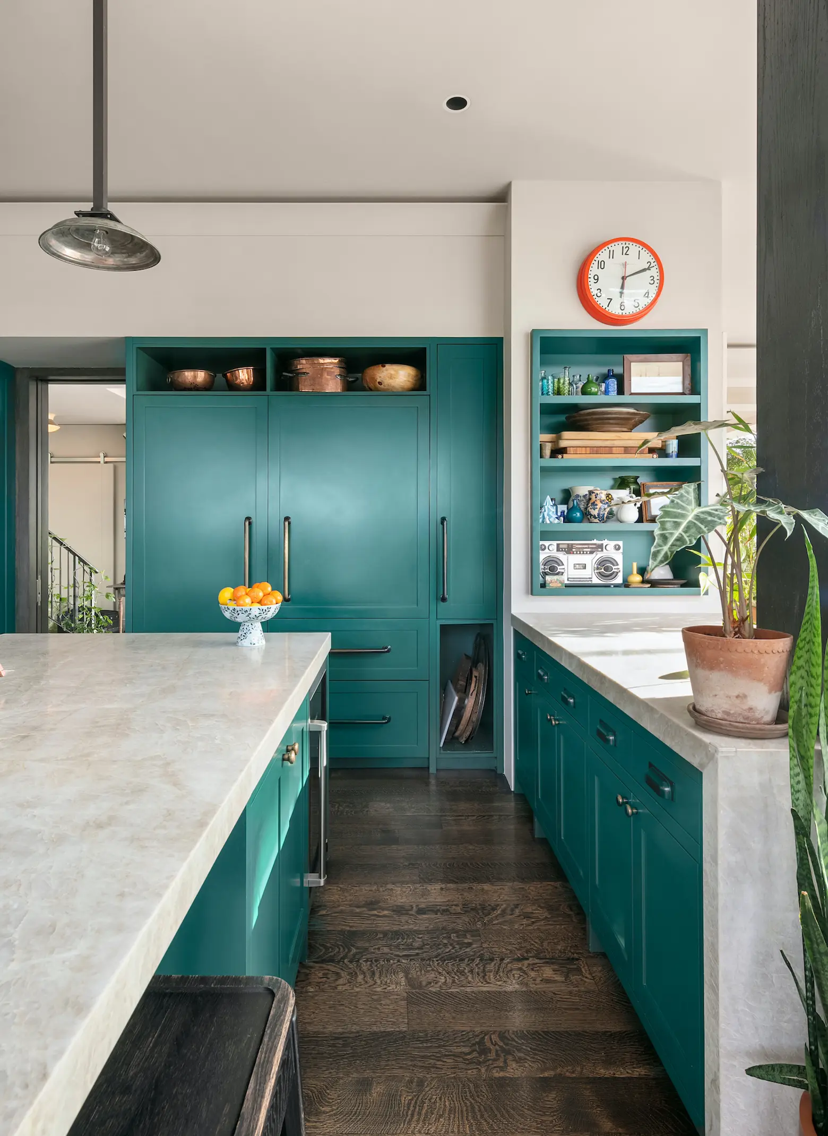
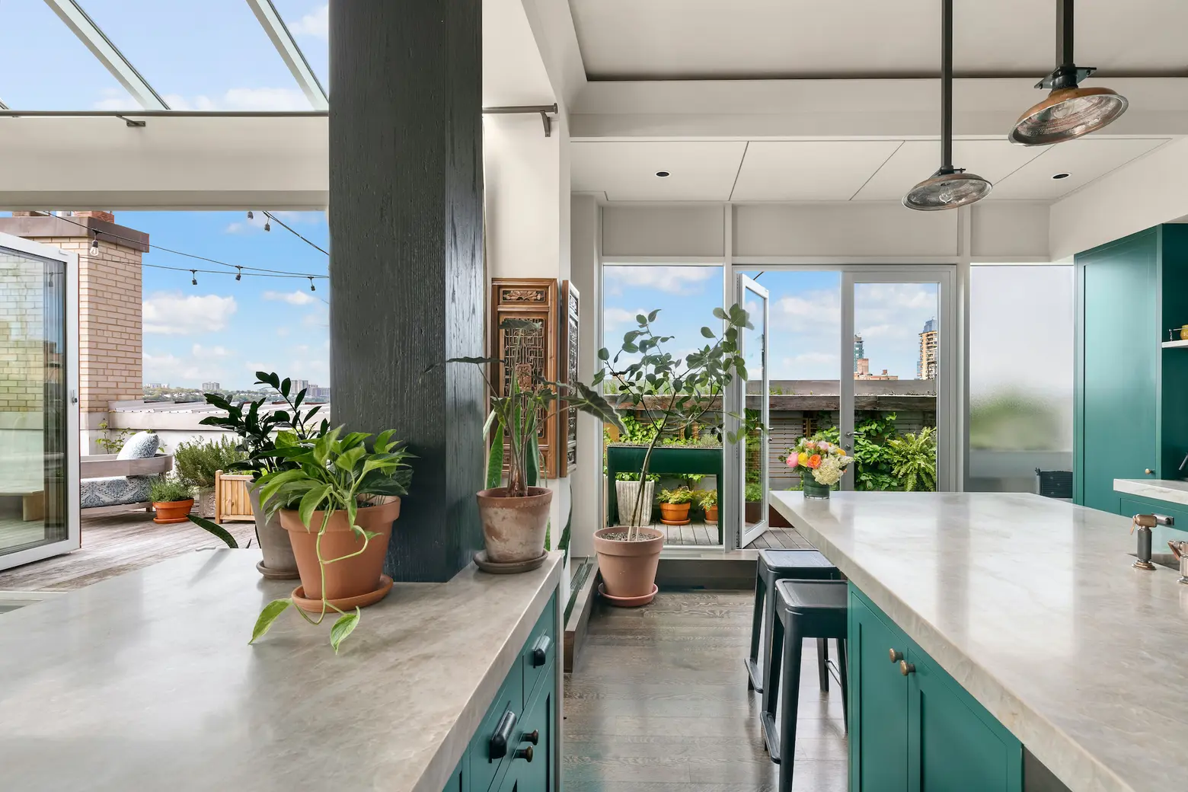
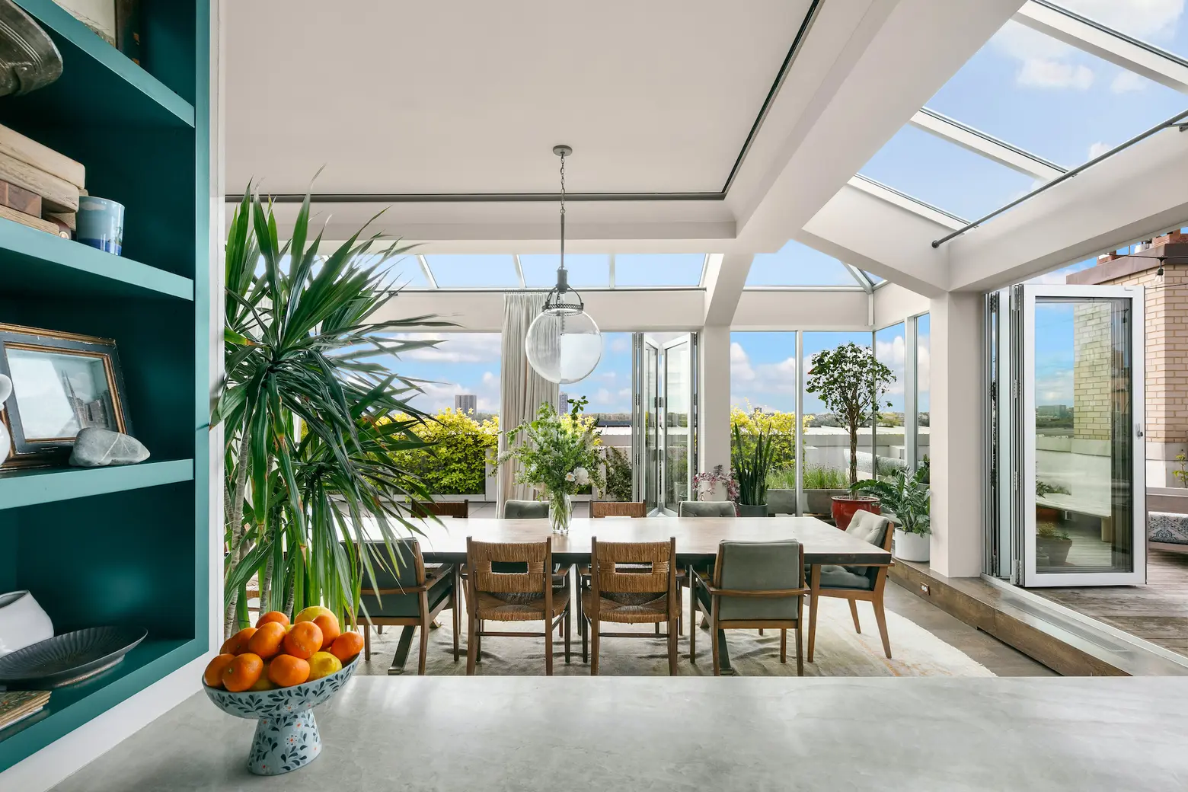
A colorful kitchen is a dream space for dining and entertaining, with a breakfast bar, a large island, and quartzite worktops in addition to a large separate dining area. Appliances include a SubZero refrigerator, freezer and wine fridge, and a Thermador oven and dishwasher.
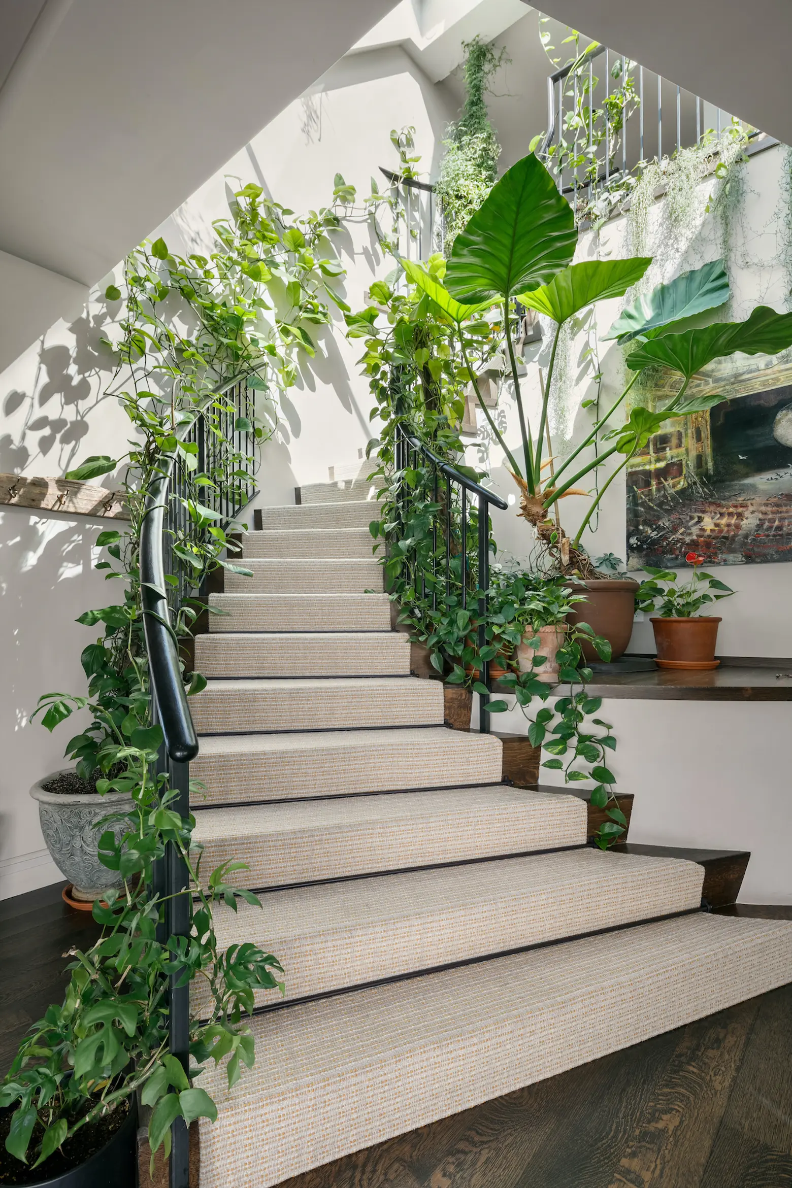
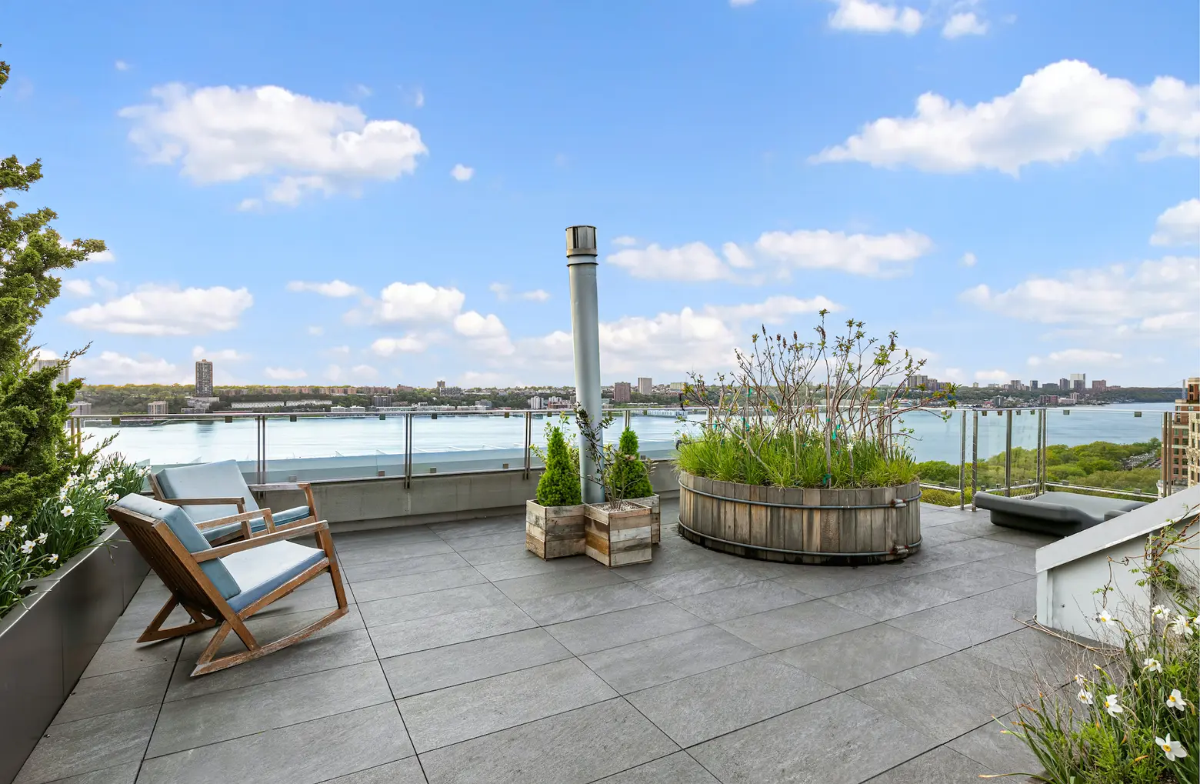
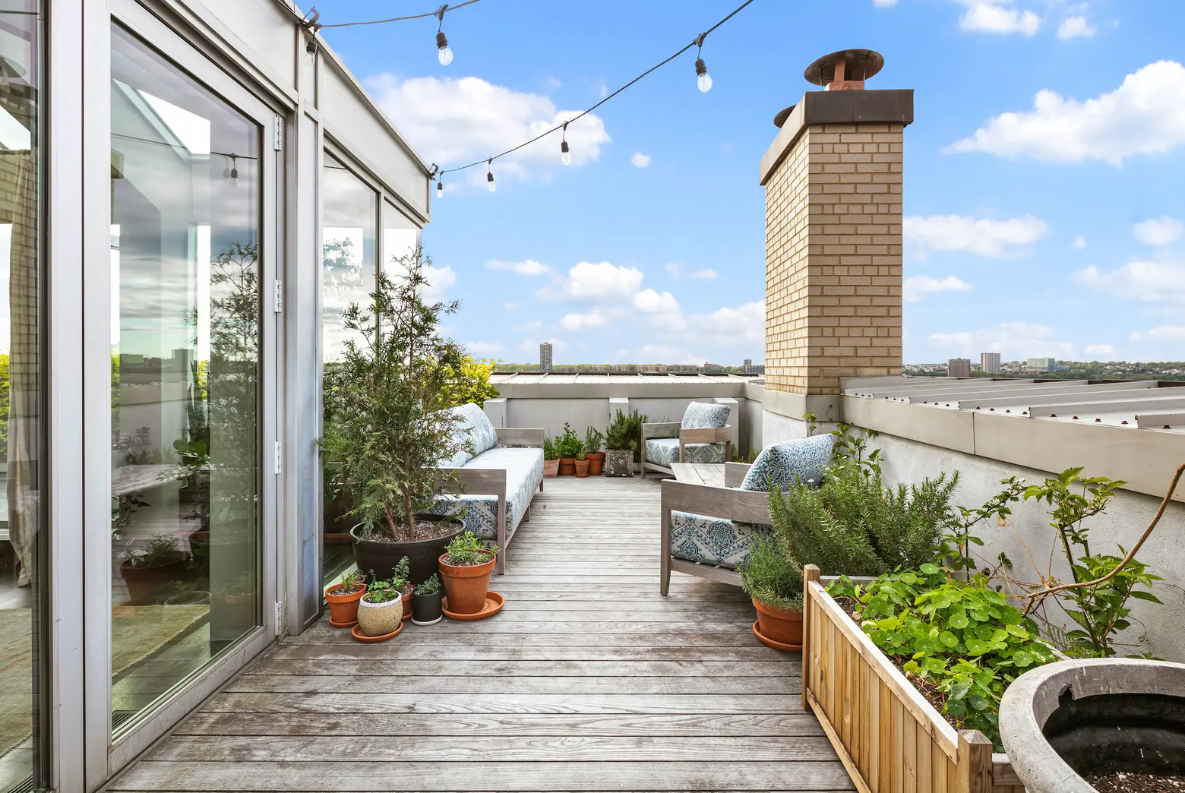
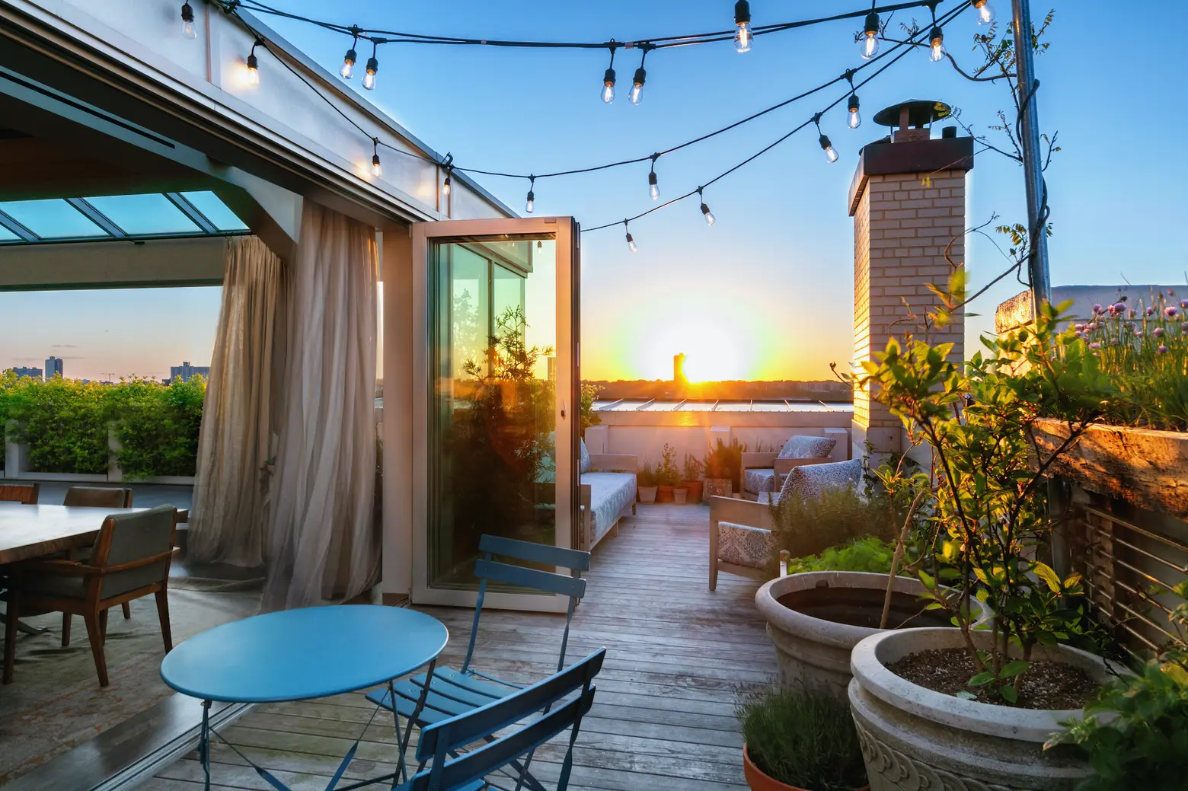
Back in the entry foyer beneath a glass atrium, a wrought-iron staircase winds its way to a magical roof terrace of over 730 square feet, brought to life by landscape architect Michael Van Valkenburgh. This private urban oasis–the listing calls it a “Secret Garden In The Sky”–is a perfect entertaining space, with peerless city views and its own gas line for a grill or entire outdoor kitchen.
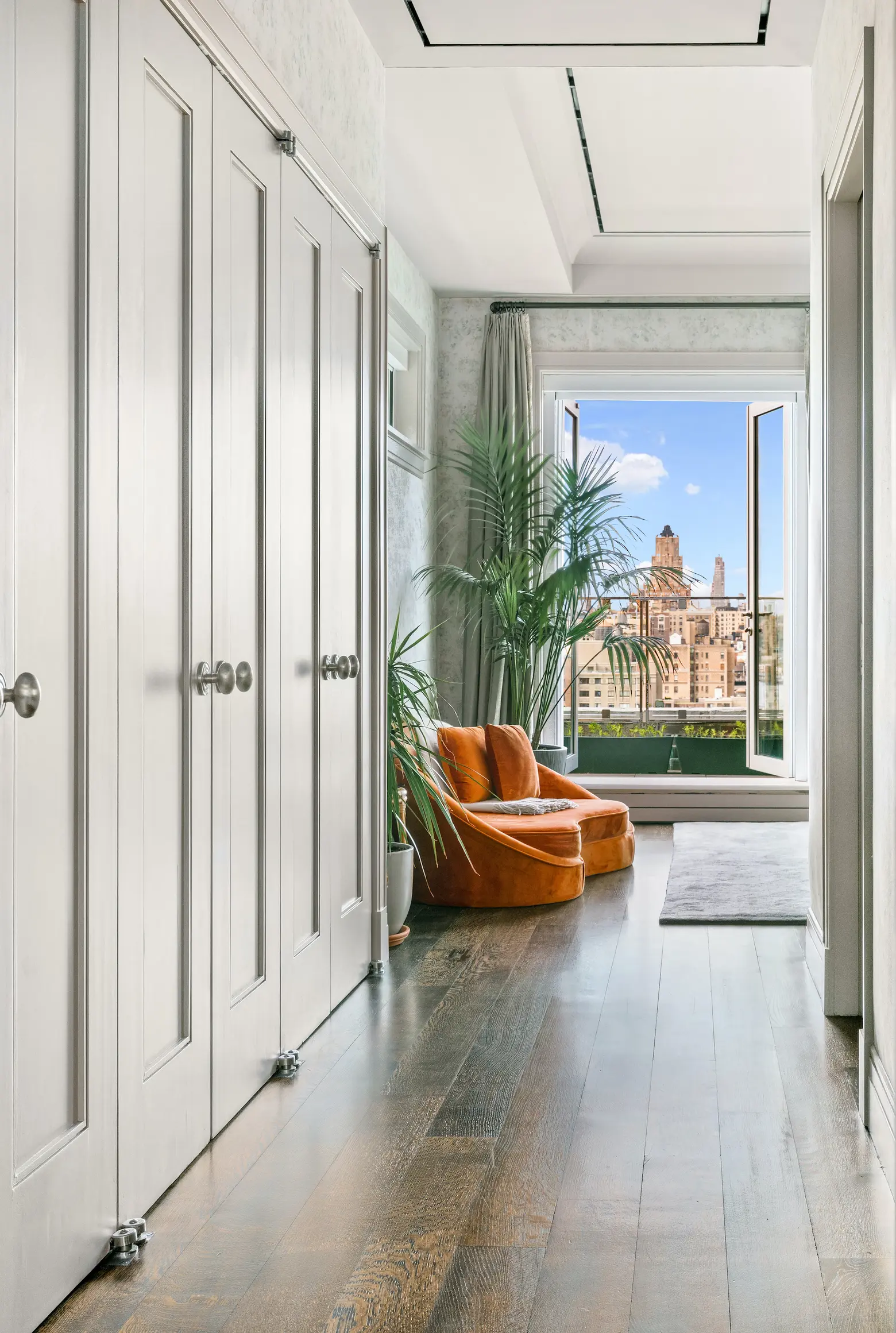
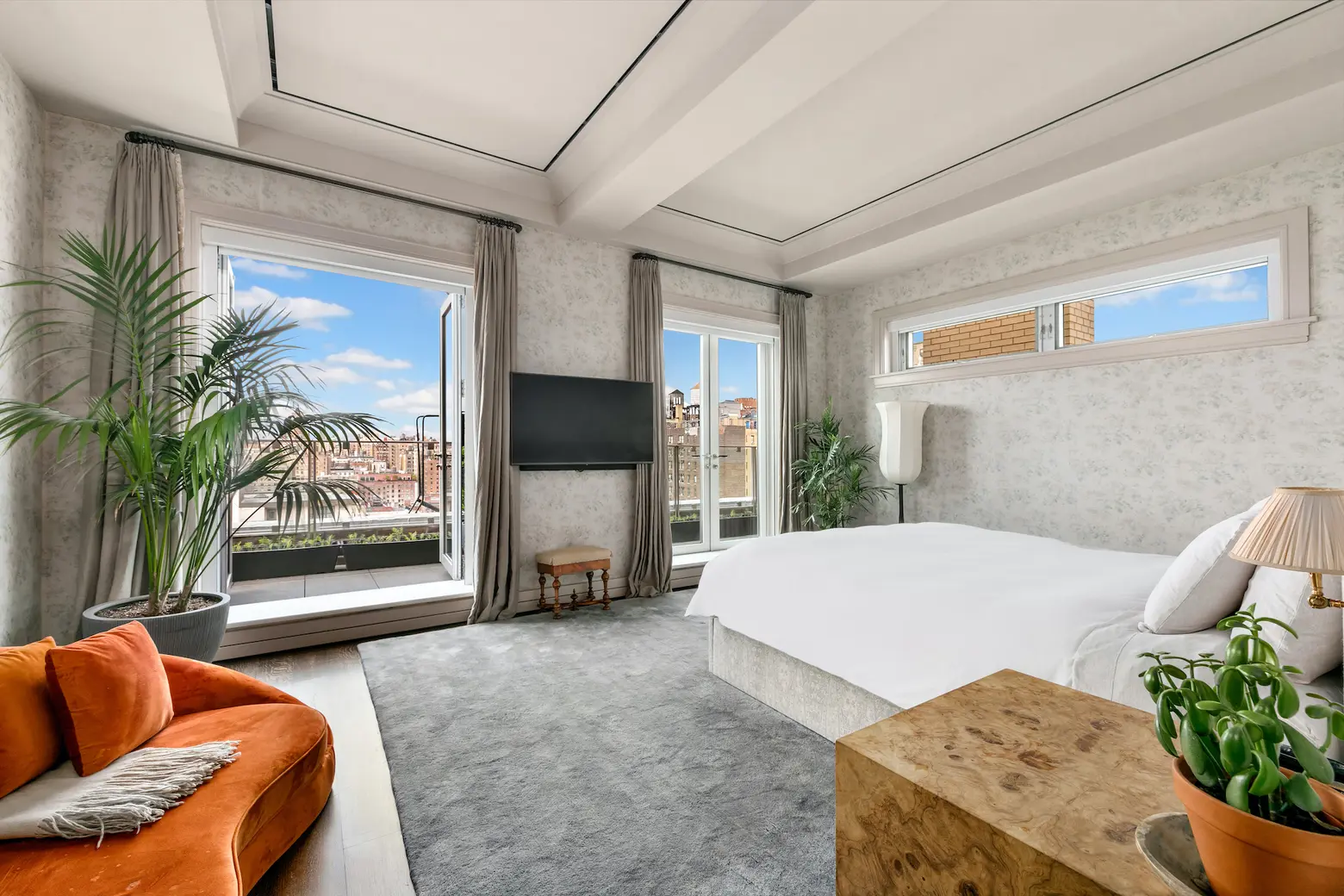
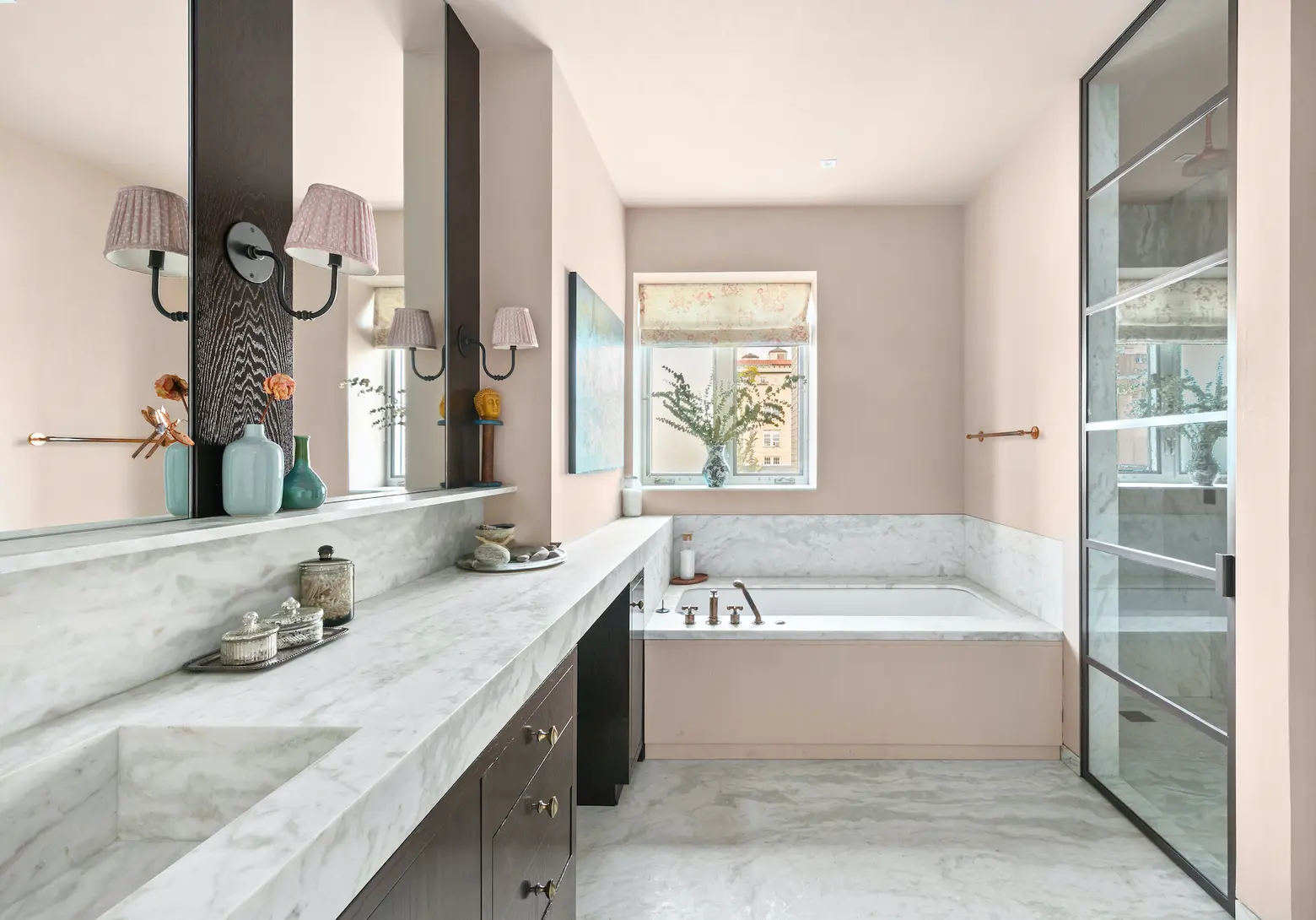
In the opposite wing are five bedrooms, five full bathrooms, and a laundry room. The primary suite boasts a private terrace, river views, and a stone-clad en-suite bath with a six-foot soaking tub, steam shower, and radiant heat floor. A room-sized walk-in closet joins a wall of closets for endless storage.
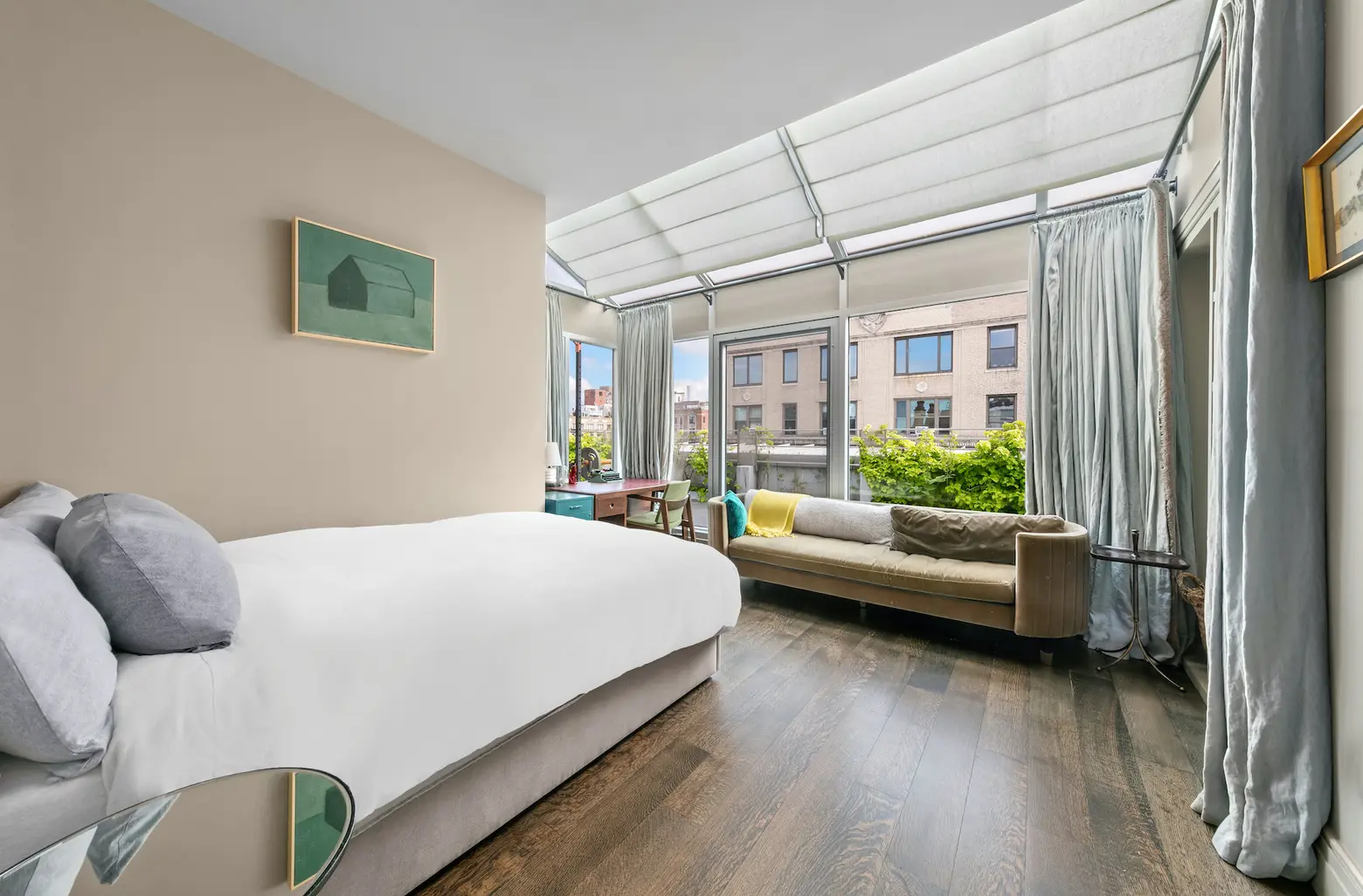
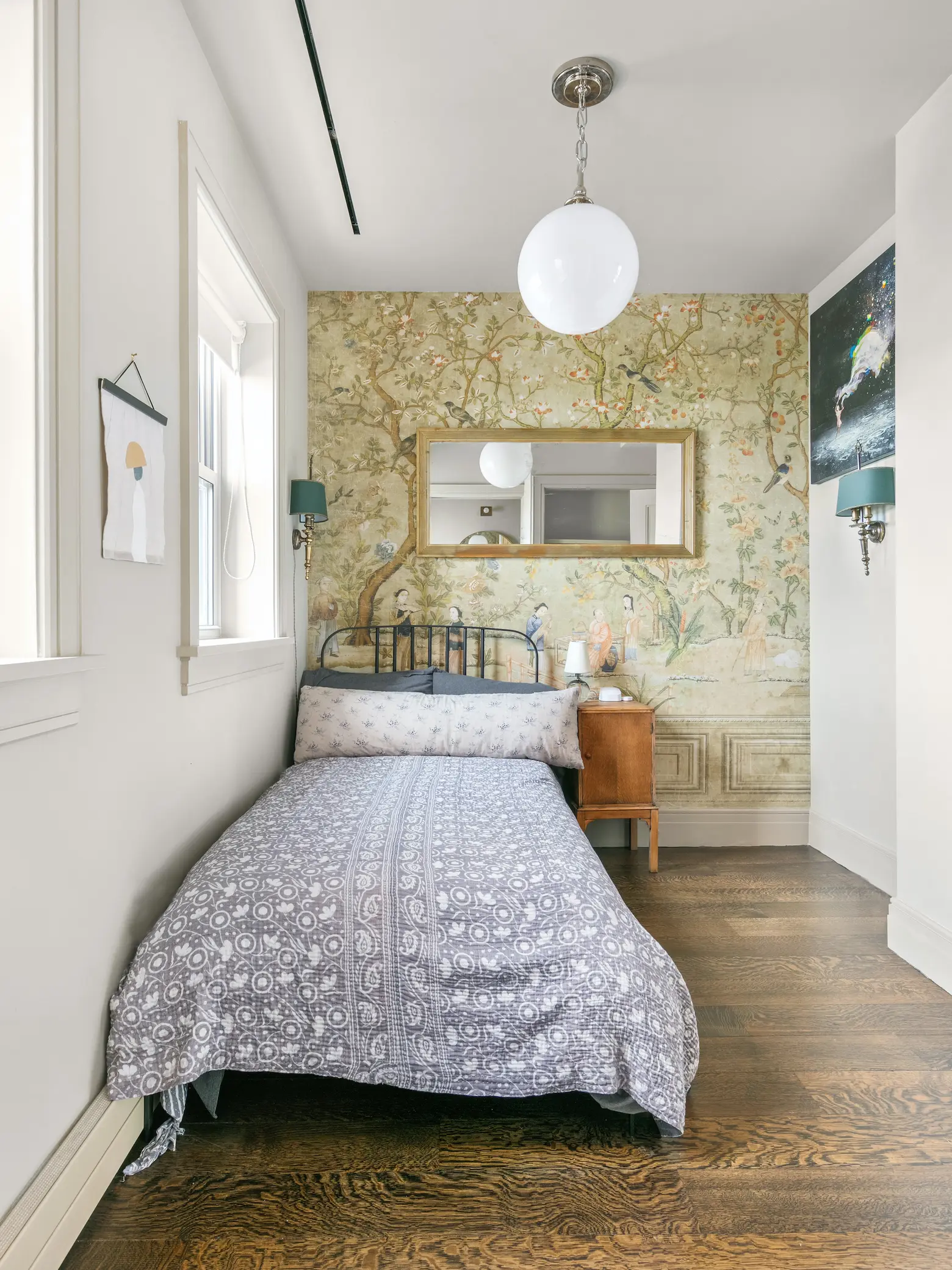
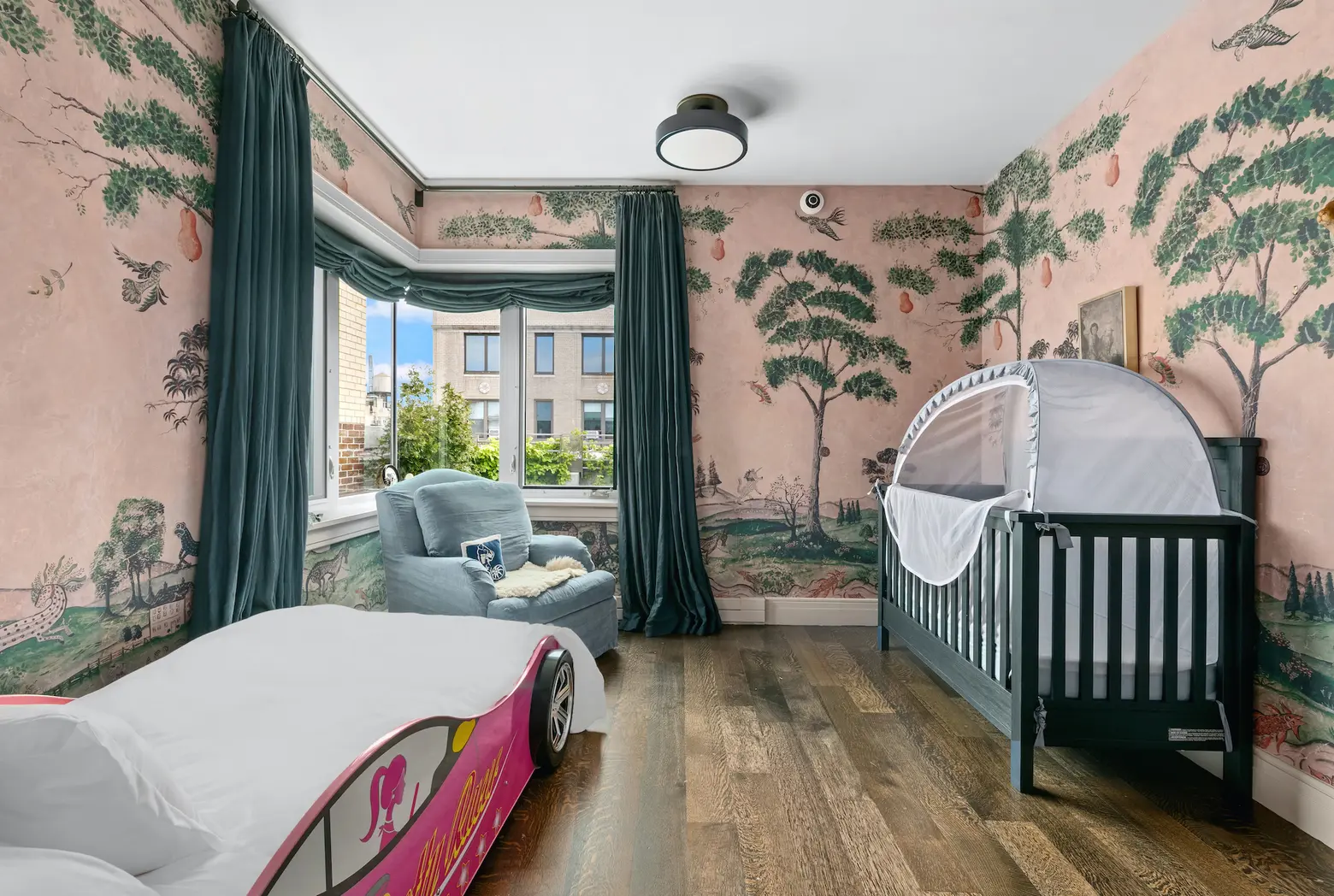
Each of the four bedrooms has an en-suite bath and plenty of closet space. Two have direct terrace access. One of the rooms is set up as a charming corner nursery enhanced by a bucolic wall mural.
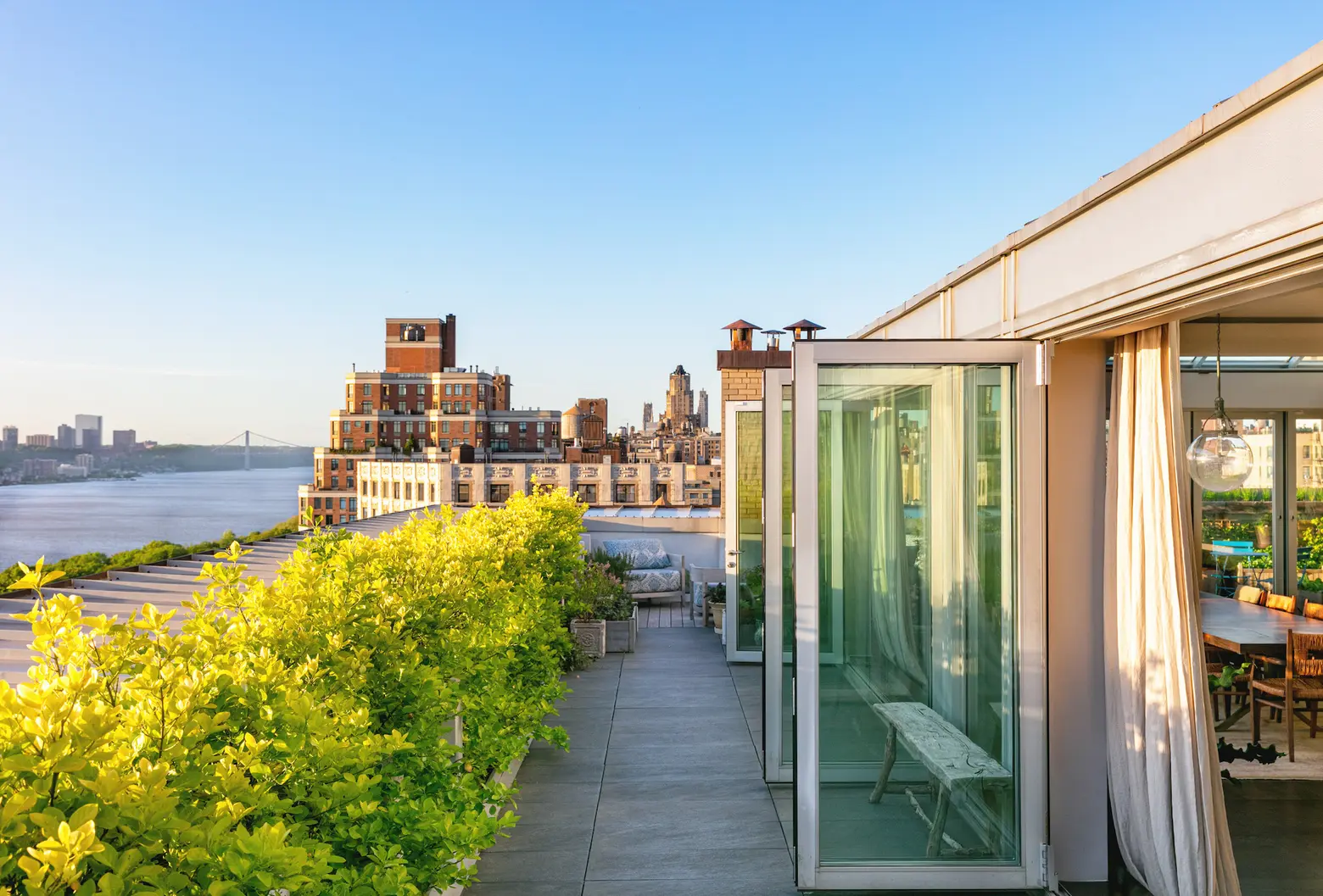
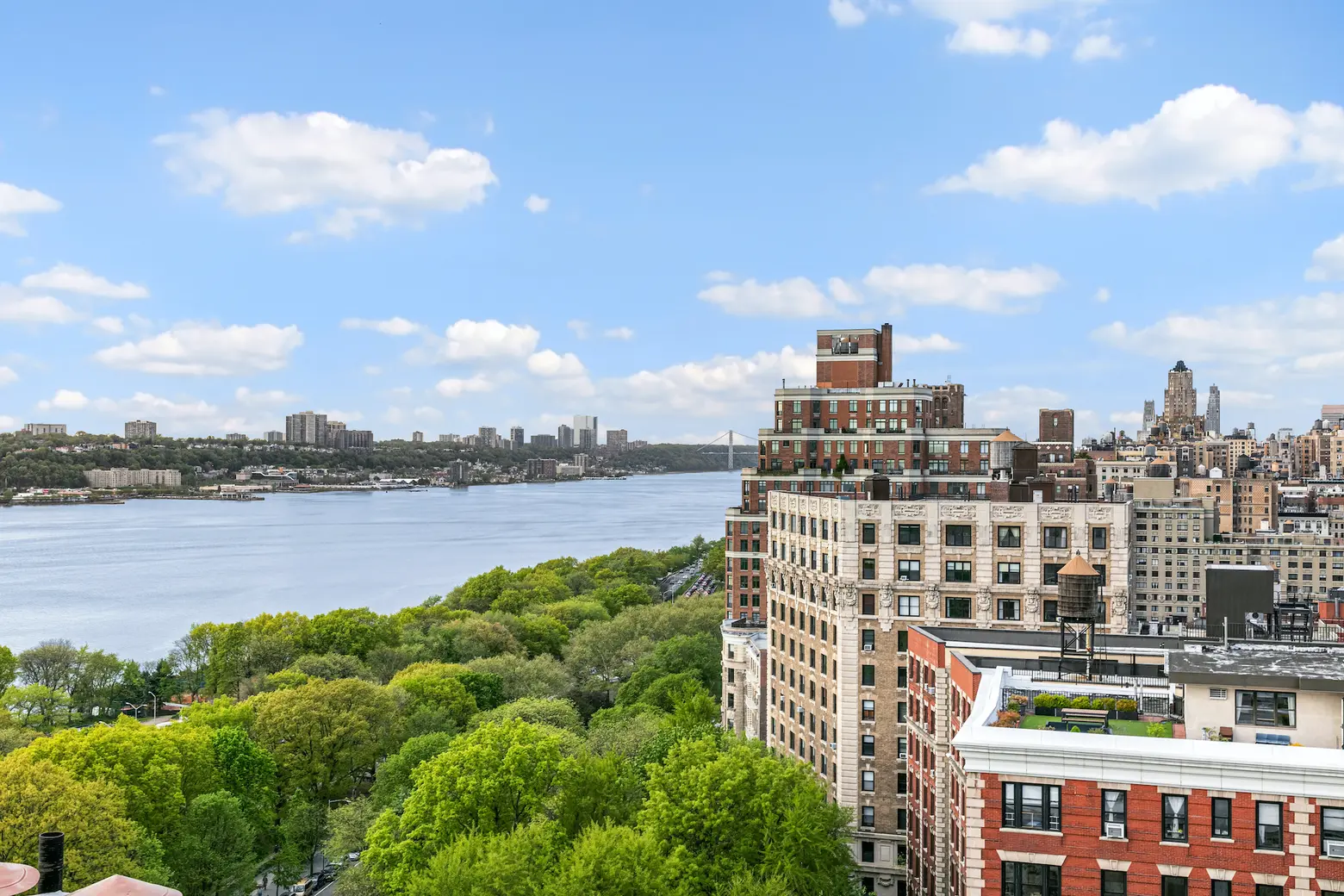
High-tech perks include Lutron lighting controls, a multi-zoned Ecobee thermostat, and Toto automated Washlets. Another big bonus: a deeded spot in the building’s self-park garage is included. The pet-friendly, boutique condominium offers a full-time doorman, a garage, extra storage, a bike room, and a live-in superintendent.
[Listing details: 190 Riverside Drive, PH at CityRealty]
[At Modlin Group by Adam D. Modlin]
RELATED:
- Amy Schumer finally sheds her Upper West Side walk-up penthouse
- Amy Schumer’s Lovely Upper West Side Co-op Lists for $2M
- Amy Schumer drops $12.1M on glassy Riverside Drive penthouse
- Amy Schumer checks out a five-floor $15M Riverside Drive mansion
Photo credit: Edward Menashy for Evan Joseph Studio
