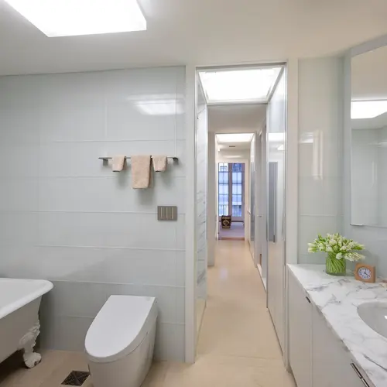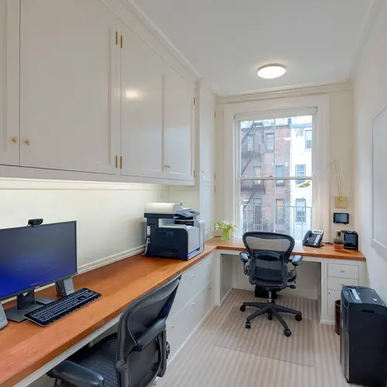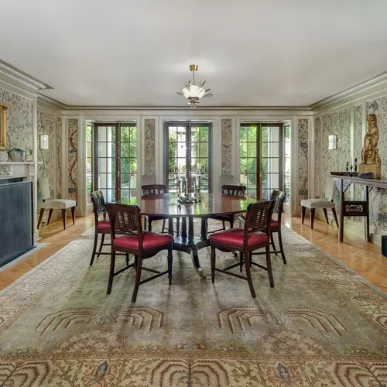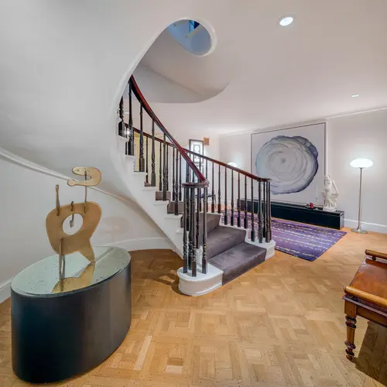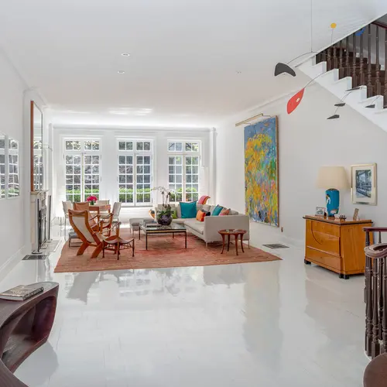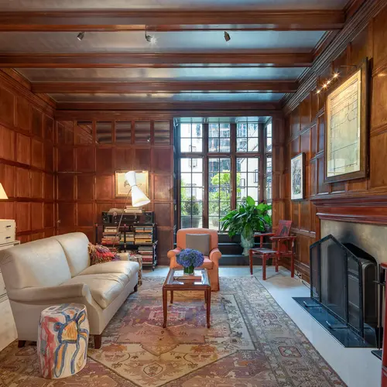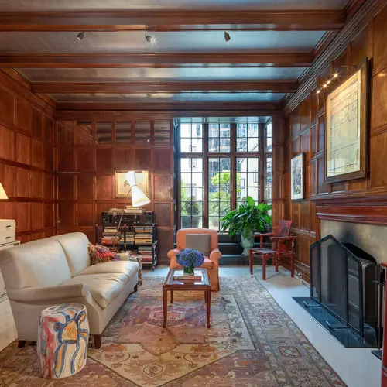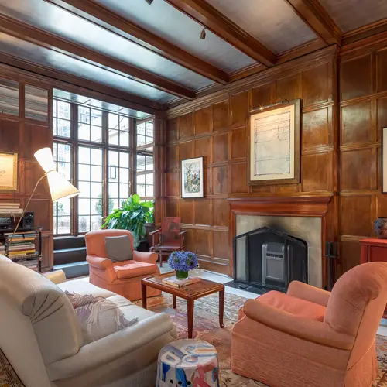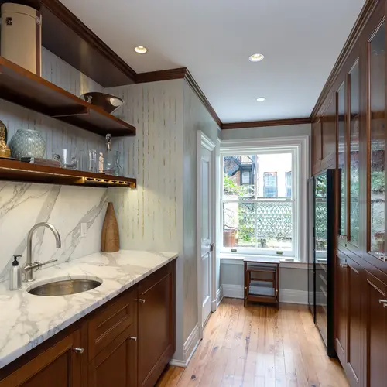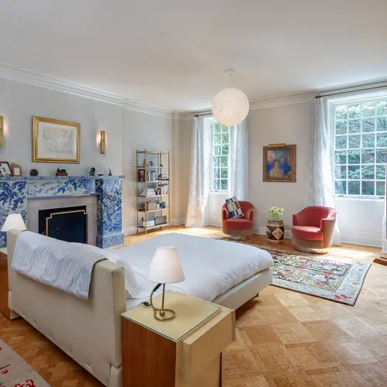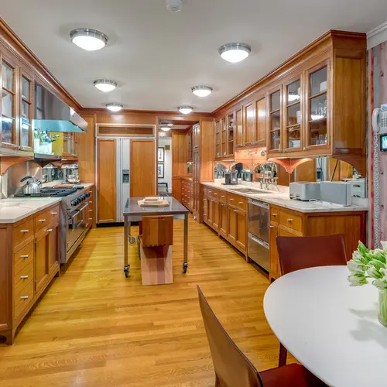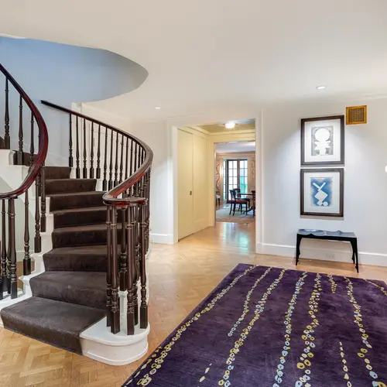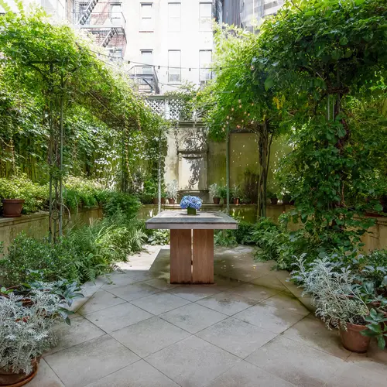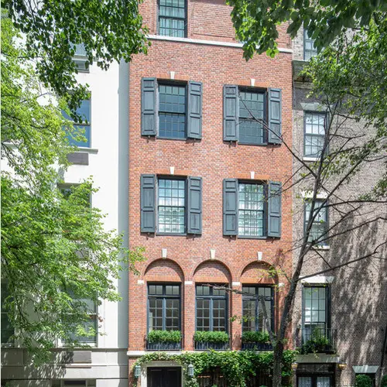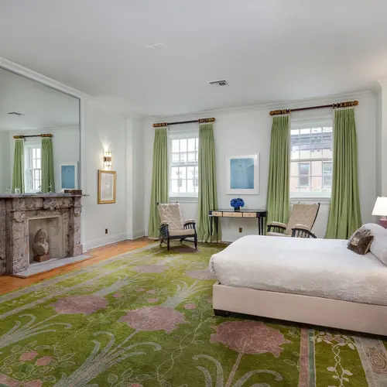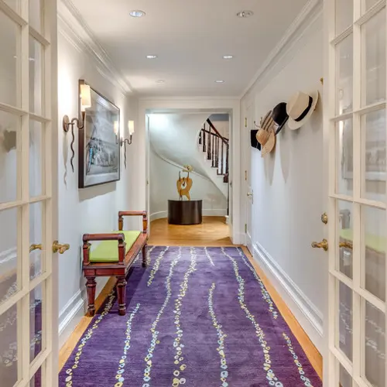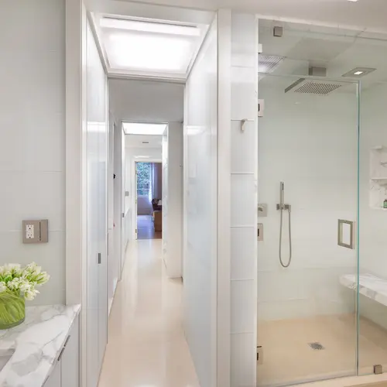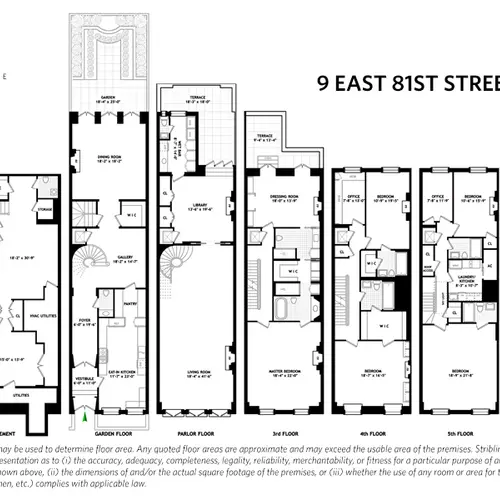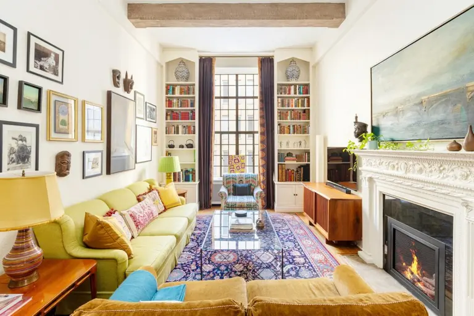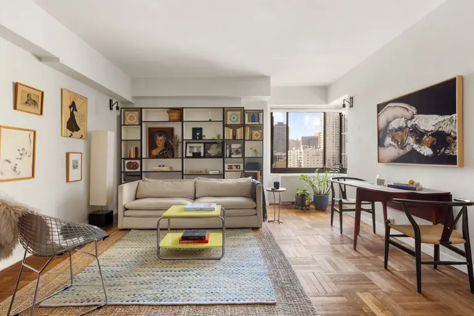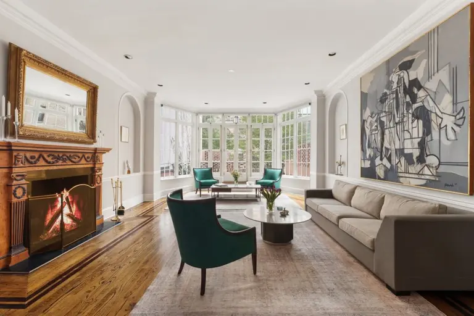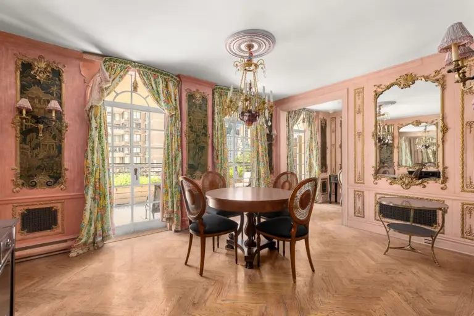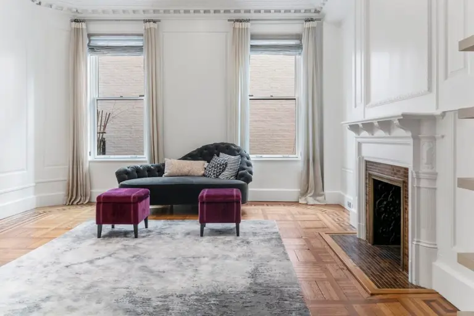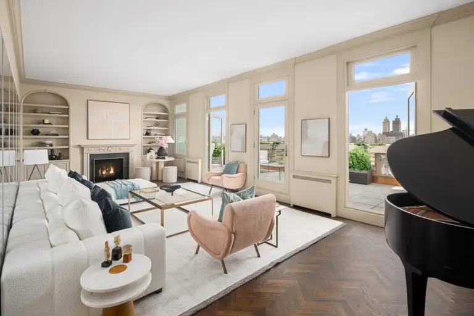An architect’s historic UES townhouse with an elevator and a floating circular staircase asks $20M
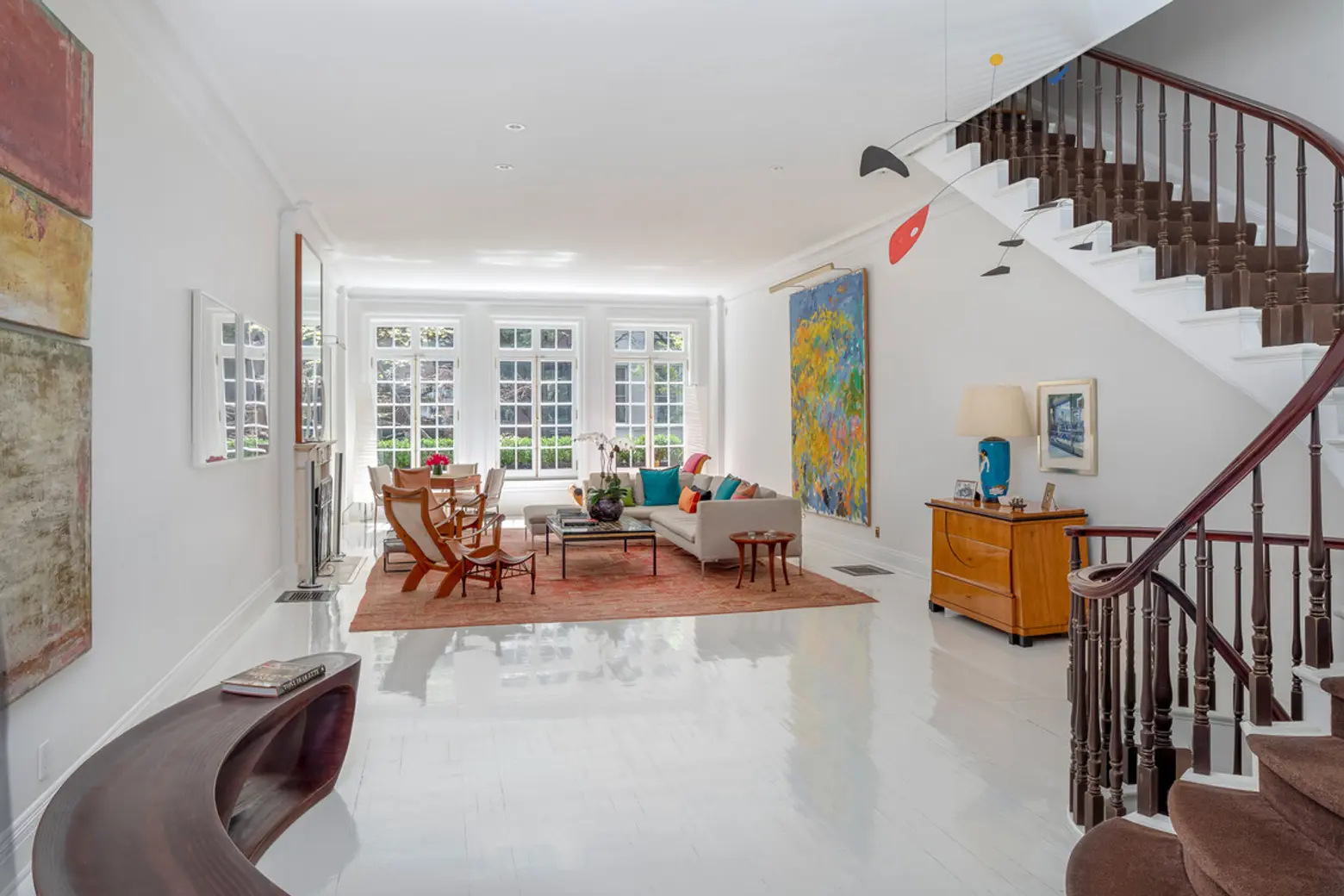
This neo-Federal townhouse, less than a block from Central Park at 9 East 81st Street, received recent exterior and interior renovations from architect Peter Pennoyer–whose work epitomizes Upper East Side style–in partnership with the renowned landscape architect Madison Cox. Better yet, the home’s owners since 2014 are Christopher Davis and Sharon Davis, who is herself a celebrated New York City-based architect (you can see her work featured on 6sqft here and here.). The listing says the house has been “fully and continually renovated by the current owner,” so we can see why it’s so stunning. It was last purchased for $22 million, and it’s currently asking $19,950,000. But with features like an elevator, a grand floating spiral staircase, and 6,150 square feet of living space over five floors, we wouldn’t rule out a bidding war.
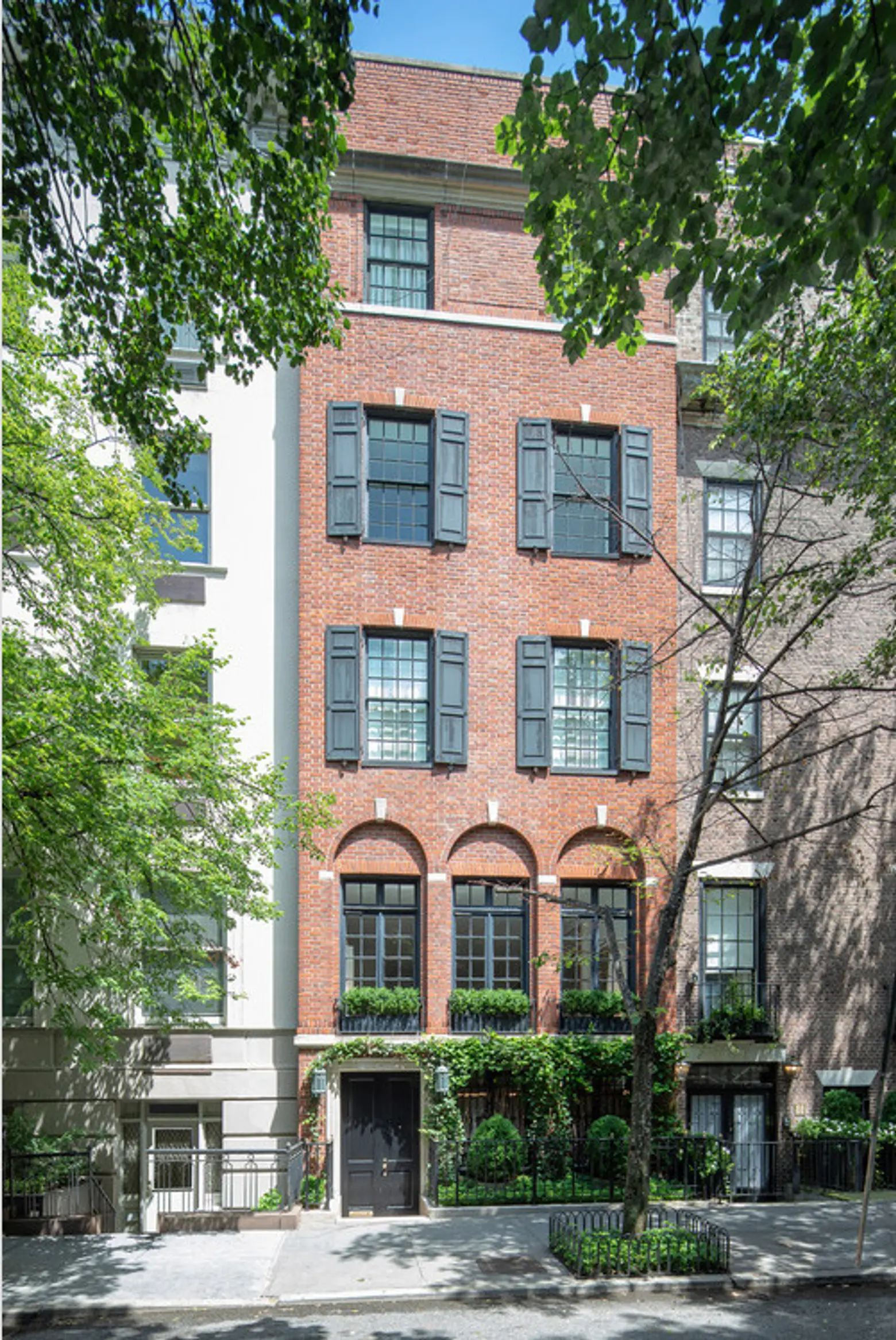
The townhouse was built in 1878 for wealthy Manhattan landowners Richard Arnold and Henrietta Constable by Griffith Thomas, a favored society architect of the day. The home’s existing facade dates from 1916 when it got an update from the firm of Murphy & Dana for new owners.
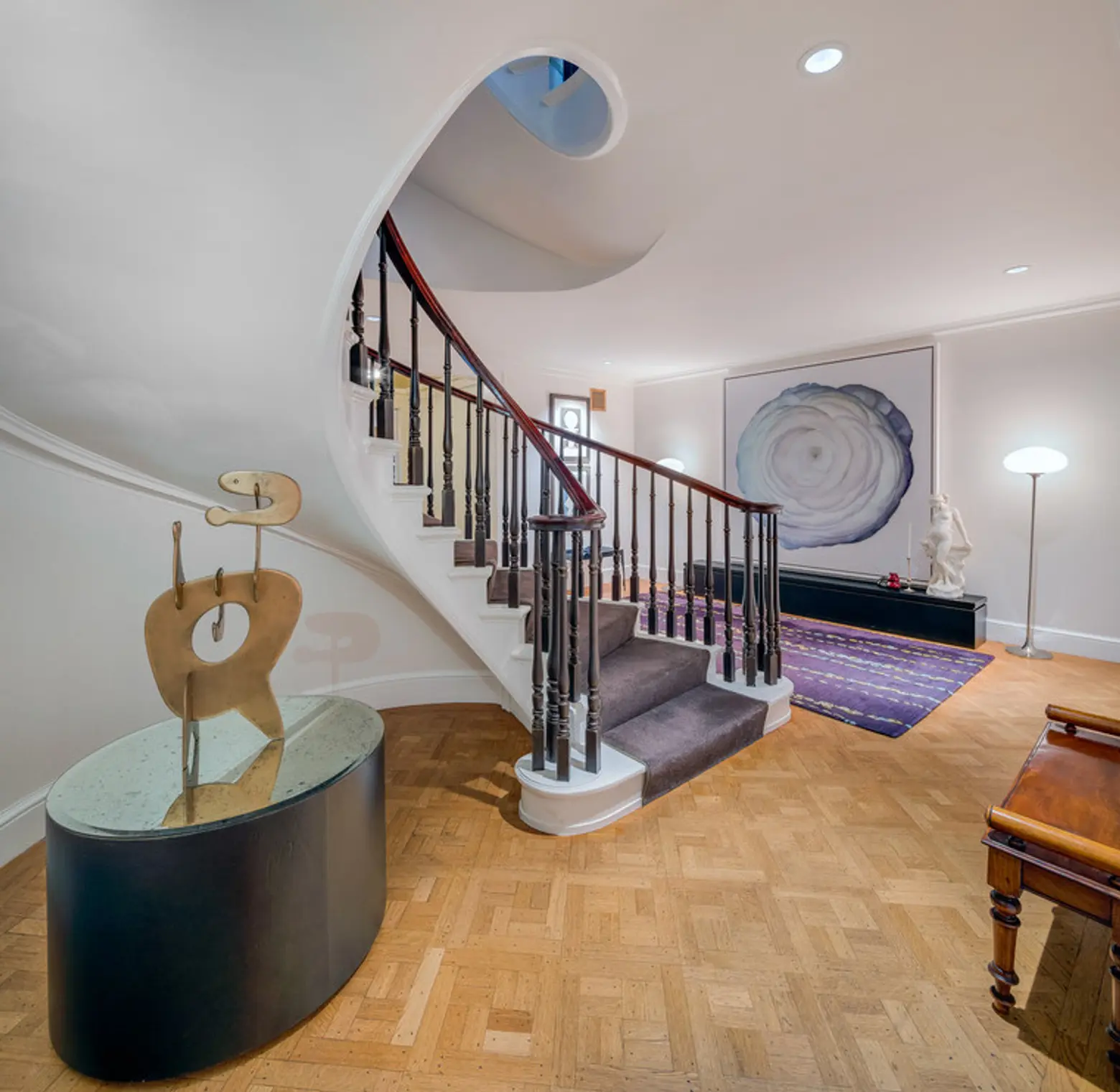
The 20-foot-wide elevatored home has at least five bedrooms, endless entertaining space, and a verdant landscaped garden.
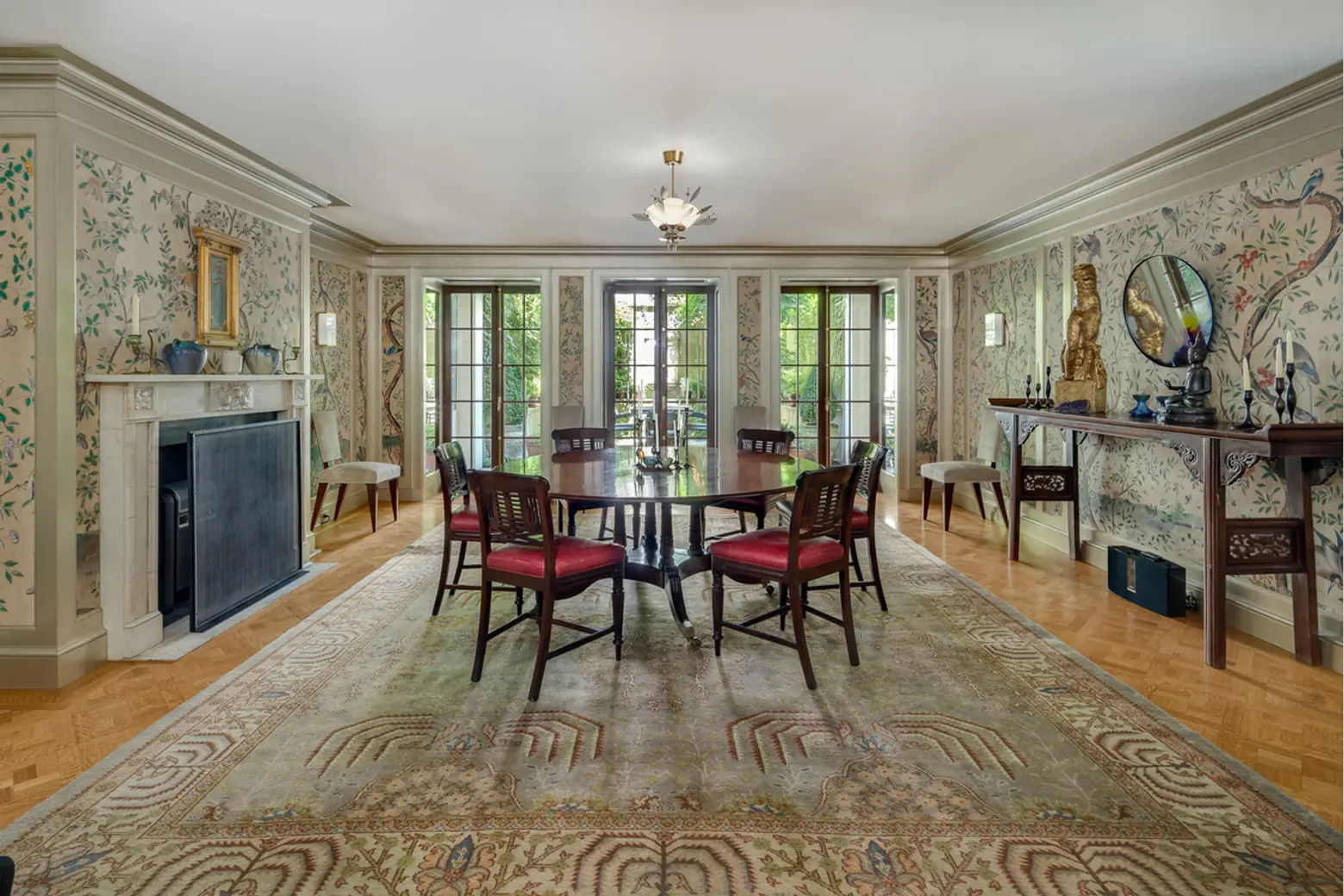
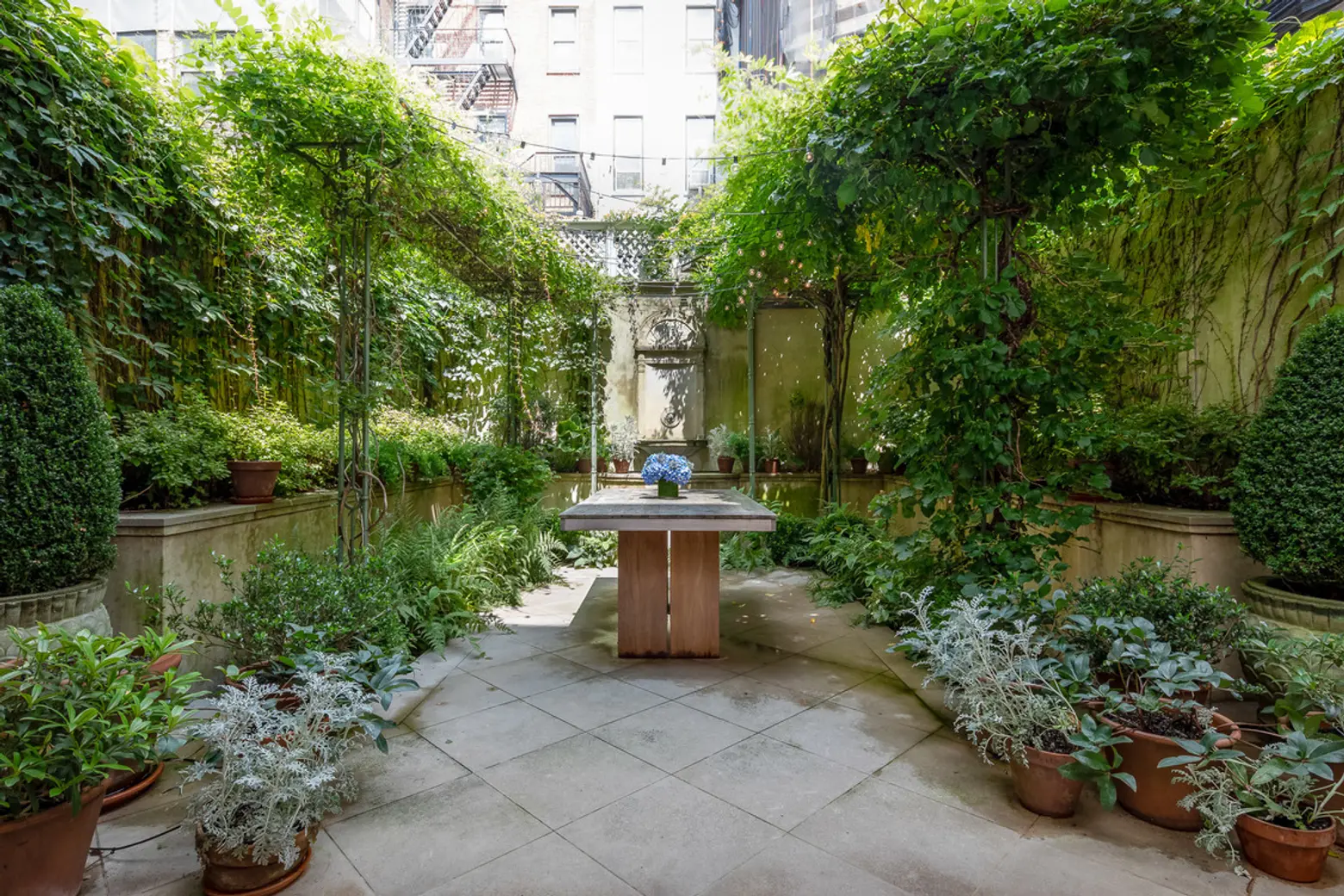
Starting on the ground floor (don’t worry, there’s an elevator), an entry foyer opens onto a gallery from whence the aforementioned free-floating circular staircase emerges. A spacious formal dining room is lined in hand-painted Chinese wallpaper that’s both on-trend and timeless. A trio of French doors open onto the garden.
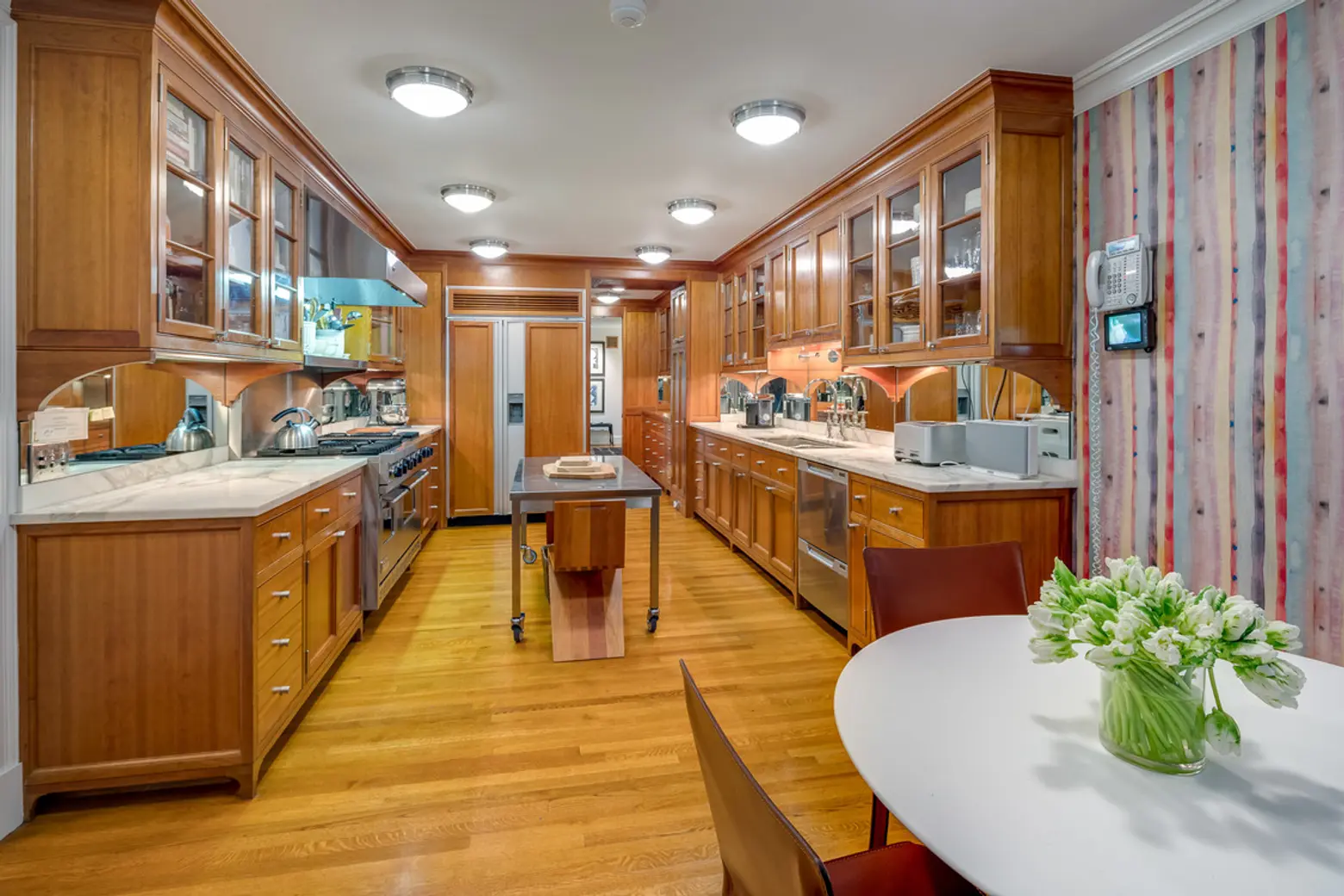
A large gourmet kitchen and serving pantry incorporate the elegance of marble with the modernity of polished wood and stainless steel. A colorful wall treatment makes sure that even this highly functional kitchen doesn’t take itself too seriously.
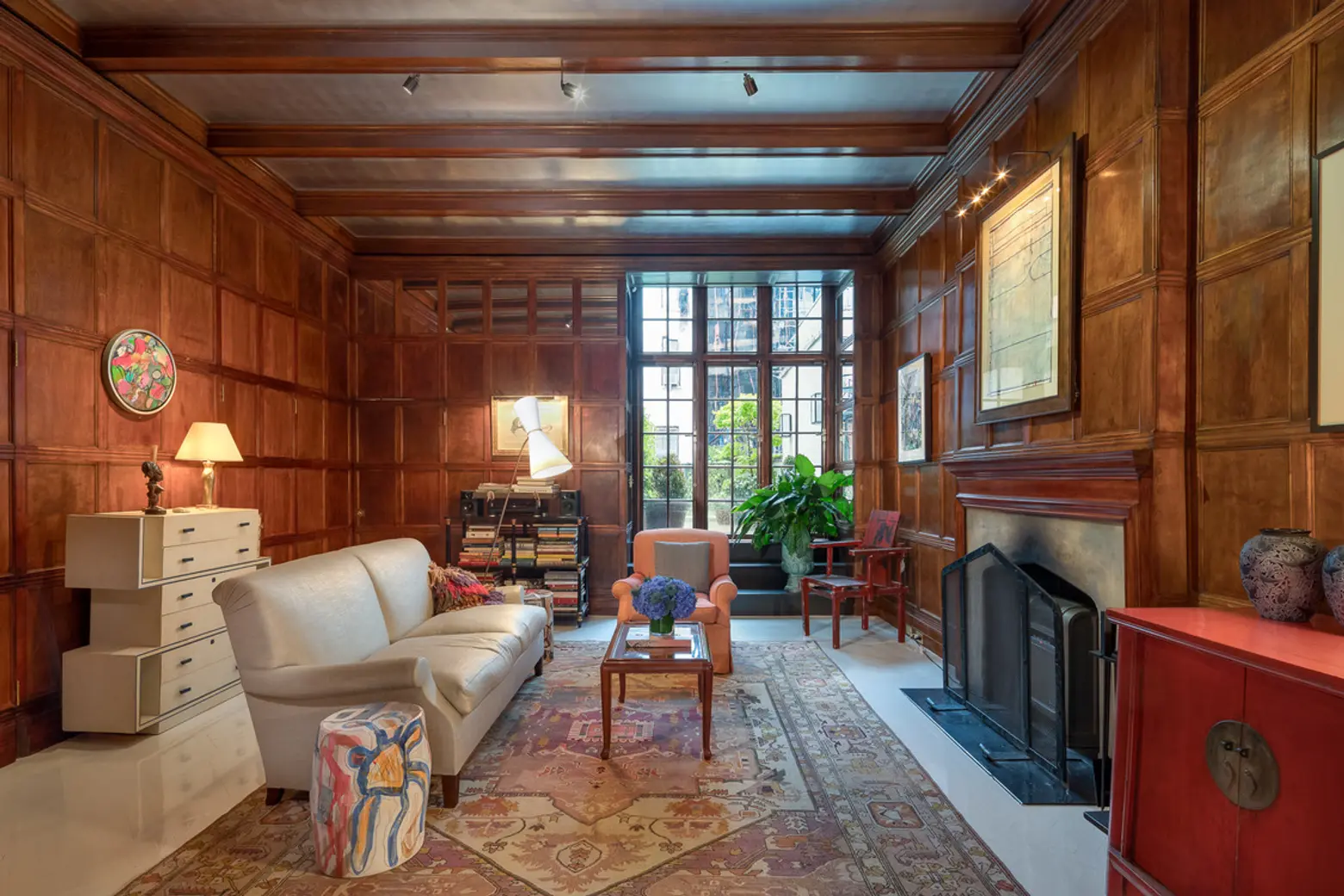
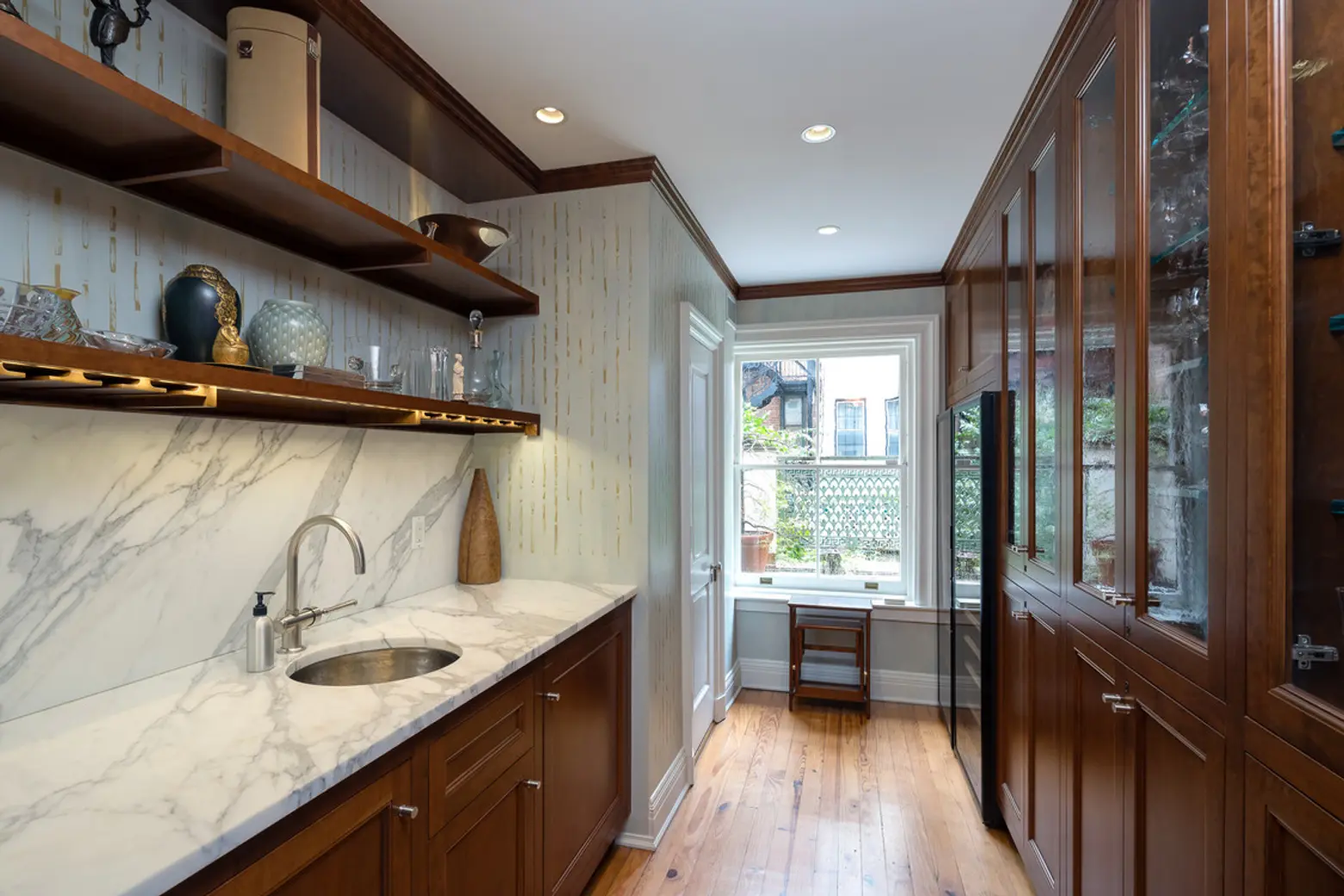
On the second floor, the circular stair opens into what seems like an endless living room with 12-foot ceilings, gleaming white floors and clean walls perfect for hanging art. More classic but no less modern is the paneled library next door, which also enjoys the benefit of French doors that open onto a planted terrace. You’re never too far from refreshments: A mahogany-lined wet bar and pantry are on this floor as well, along with a powder room.
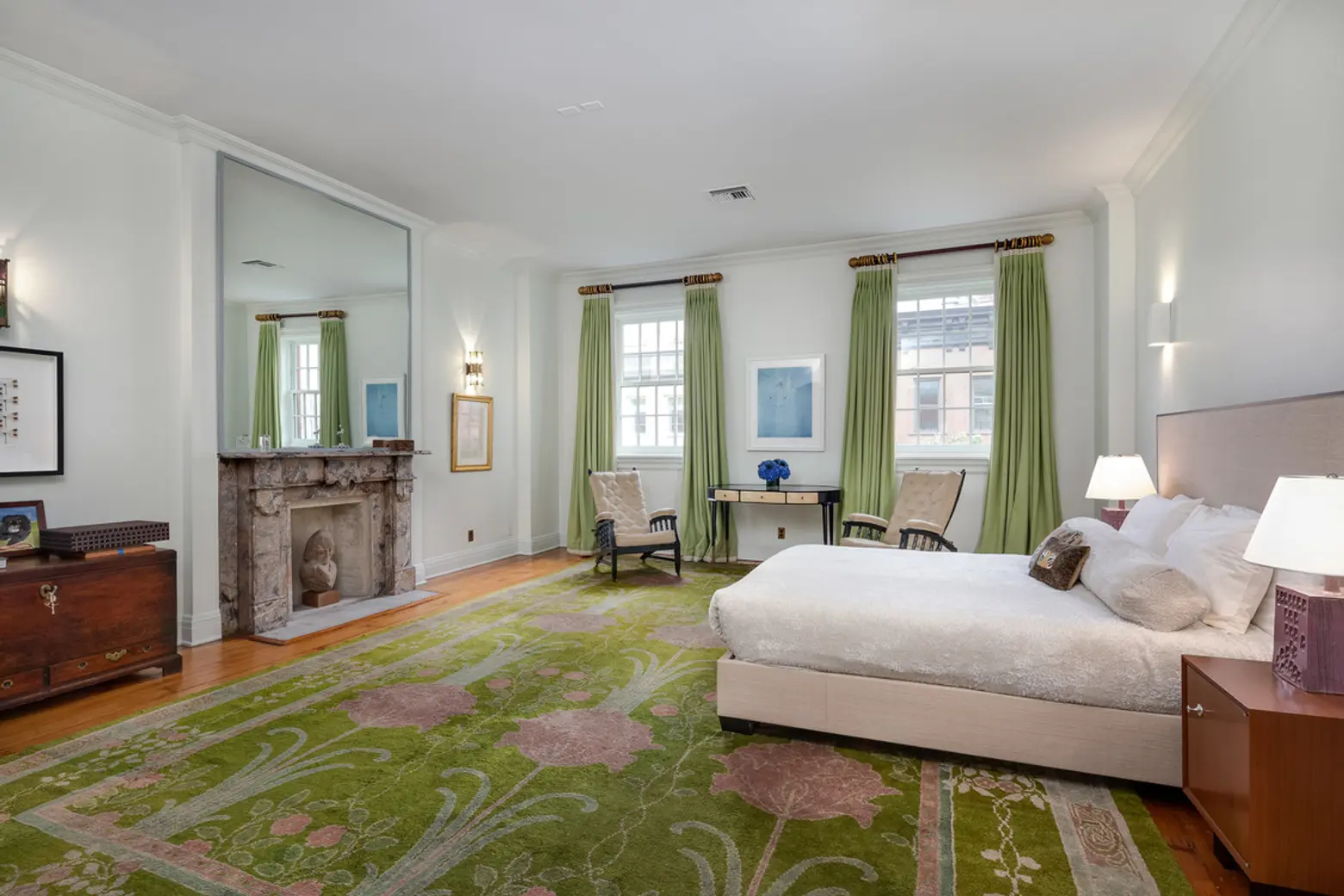
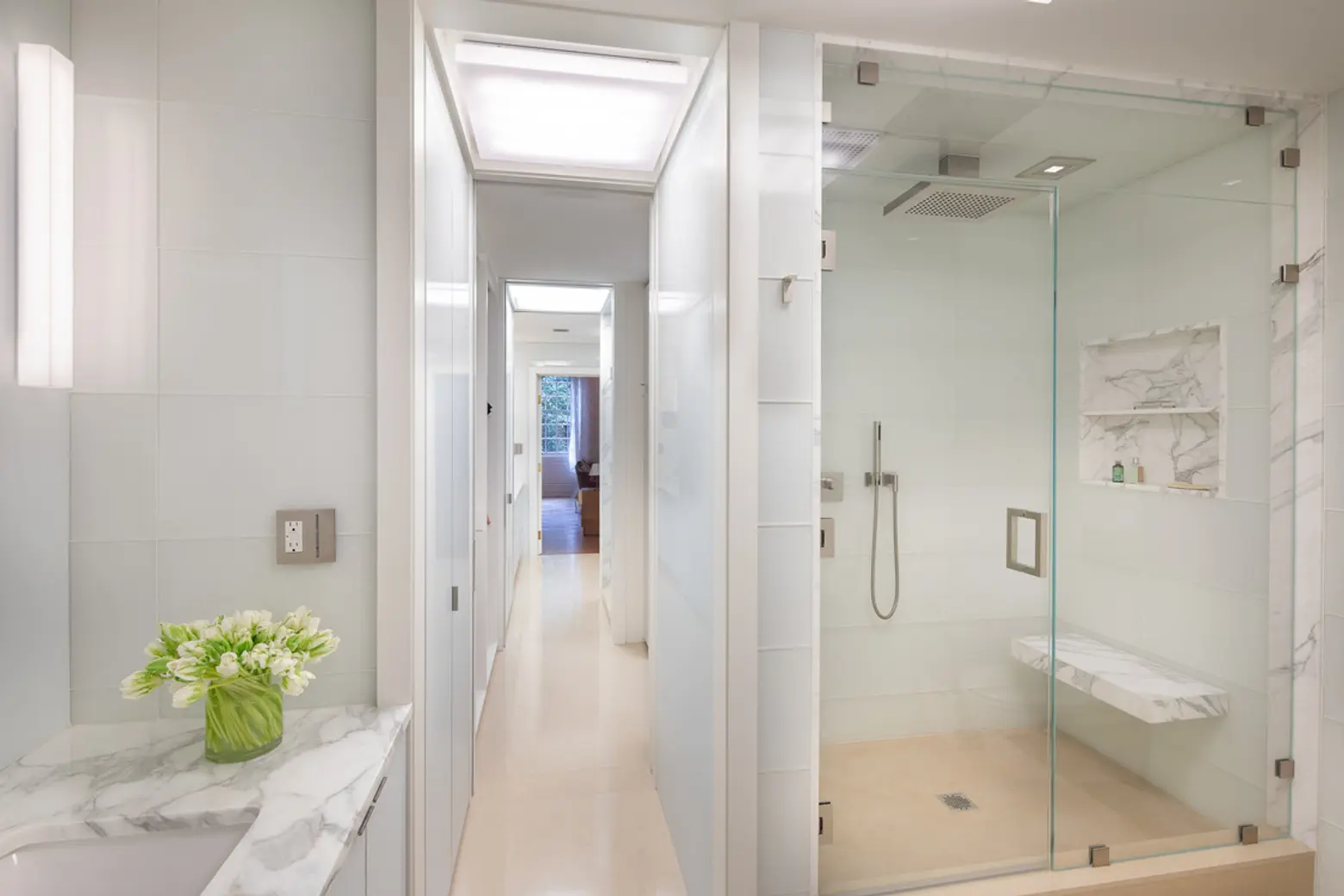
The master suite occupies the entire third floor; a south-facing bedroom joins two connected master bathrooms, a walk-in closet and a spacious dressing room that opens onto yet another terrace.
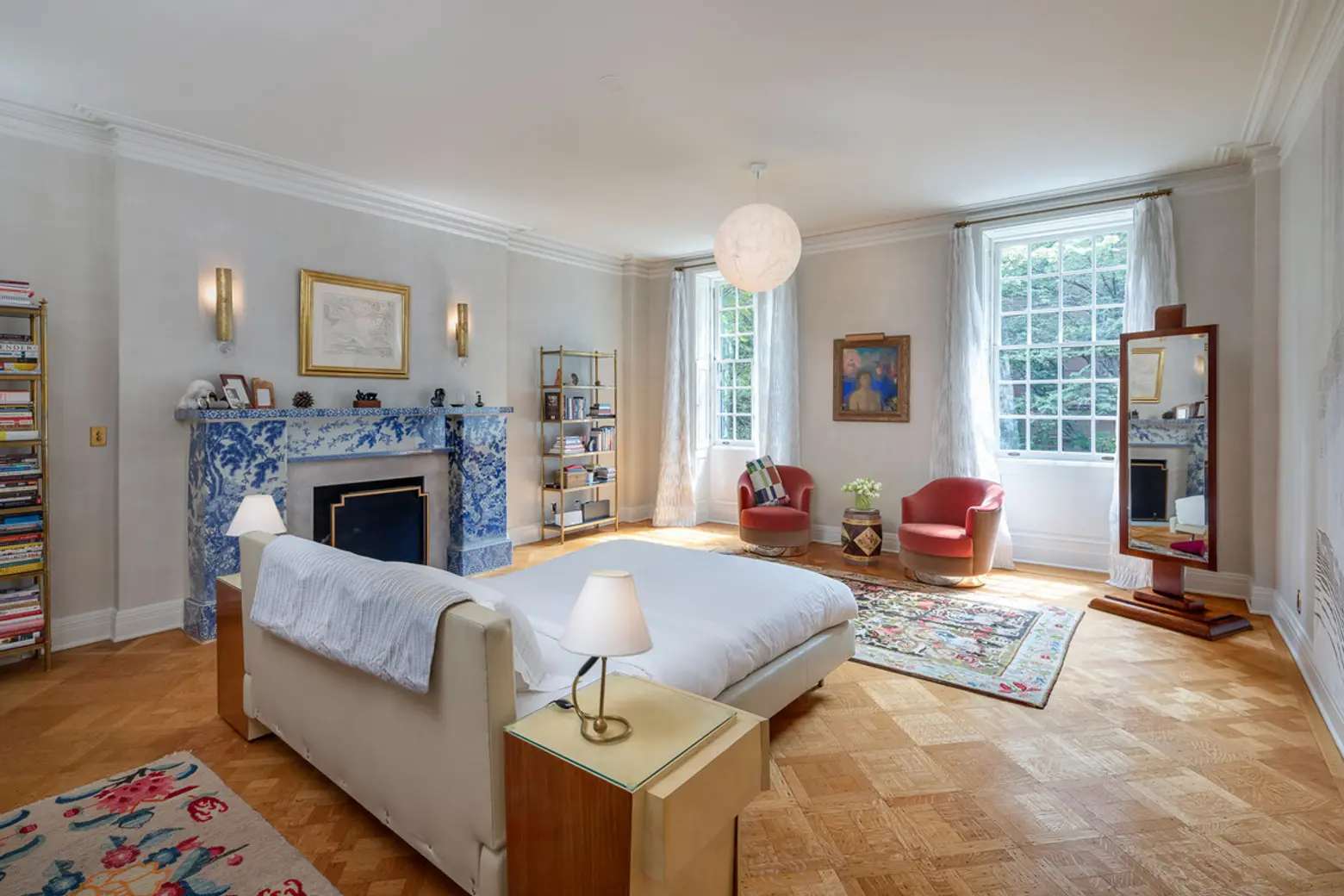
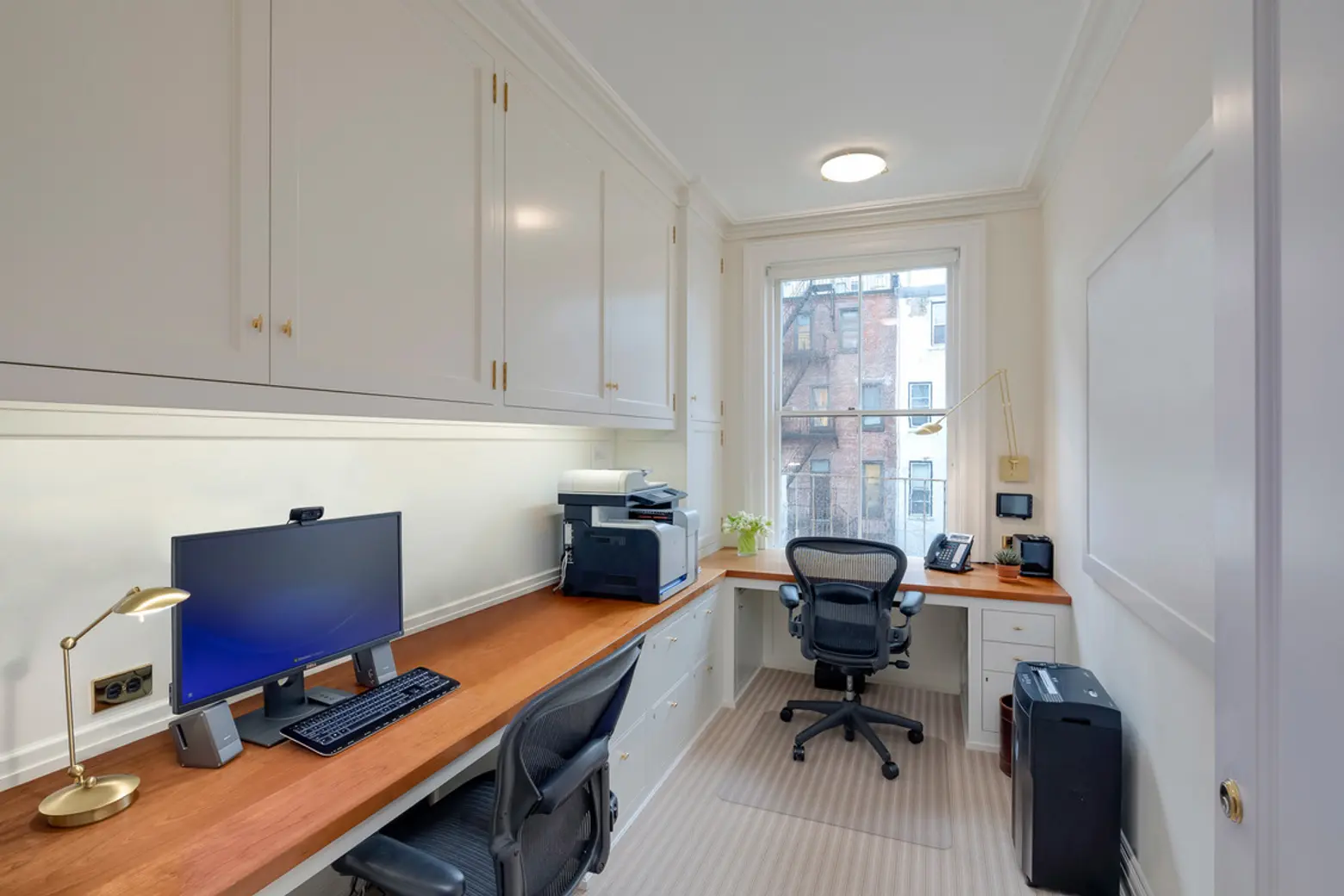
On the fourth floor, two more bedrooms have ensuite baths and walk-in closets, and a smaller room makes a perfect office. Want more? You’re in luck! The fifth floor offers two more bedrooms with ensuite baths, an office, a laundry and a kitchen room for convenience.
Straight down to the fully finished basement for even more living space: A big open room offers storage, and a separate area could be a media room or exercise room depending on whether you’re a couch potato or a gym rat.
[Listing: 9 East 81st Street by Kirk Henckels and Jennifer Callahan Dickerson for Stribling]
[At CityRealty]
RELATED:
- Garrison Treehouse Features Twisty Slide, Writing Desk and Hudson Valley Panoramas
- Architect Sharon Davis Builds Herself an Eco-Retreat Next to an Historic Upstate Road
- An UES townhouse is transformed in the Arts and Crafts style, with a self-pollinating rooftop garden
- $13.5M UES mansion has a glass elevator, a 50-foot-wide garden, and two floors of the mansion next door
Images courtesy of Stribling.
