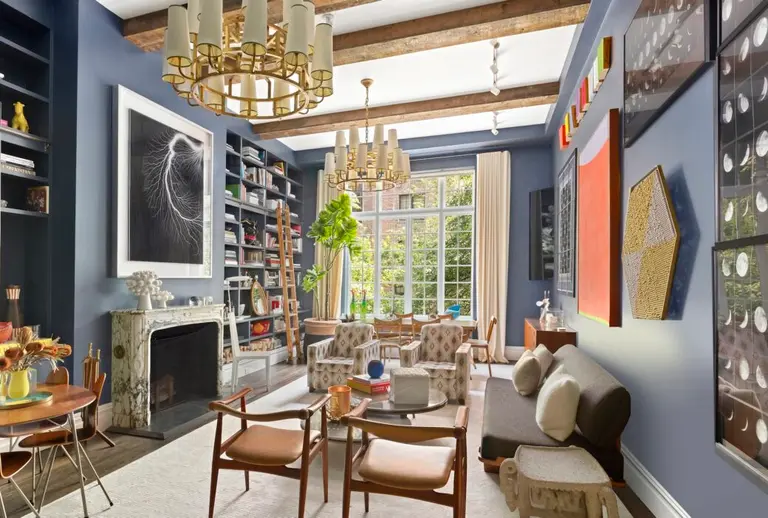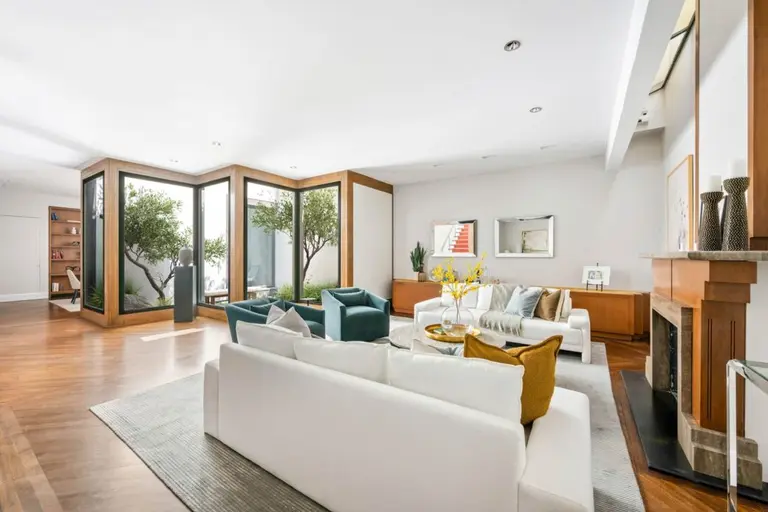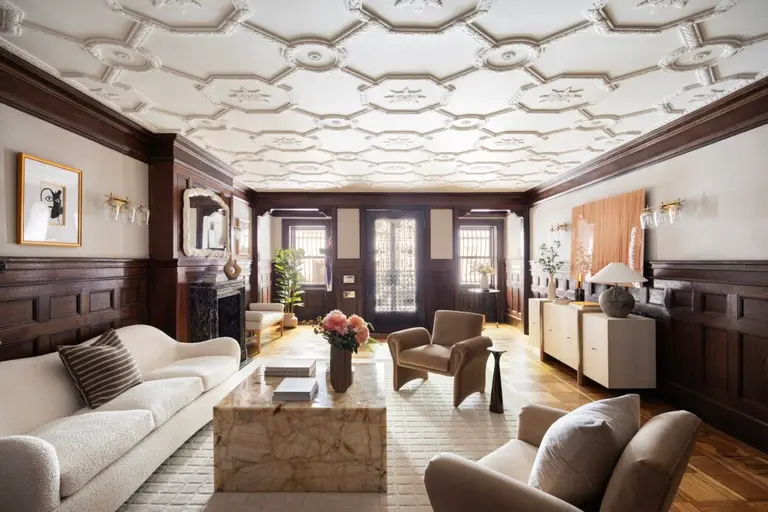An artist’s Upper East Side condo is a palace-sized riot of joyful color for $8.75M

Photo credit: Nathan Patrick Media for Sotheby’s International Realty
This full-floor home spanning the entire 29th floor of the Siena condominium at 188 East 76th Street on the Upper East Side offers luxury enough, arranged in a gracious circle over 4,000 square feet. Available for the first time in a quarter-century, the apartment, asking $8,750,000, offers 360-degree views of the city, but the interiors of this palace-sized home offer an equally stunning eyeful. This one-of-a-kind apartment is the longtime home of artist Apryl Miller, who has been its only owner. Miller designed every inch of the space to resemble a candy-colored castle filled with delight and creative energy. Dazzling patterns, bold hues, and surprising materials include Venetian plaster, painted wood, brilliant tiles, statement metallics, and swirling swaths of colored carpet, all beneath ceilings that soar above nine feet high.
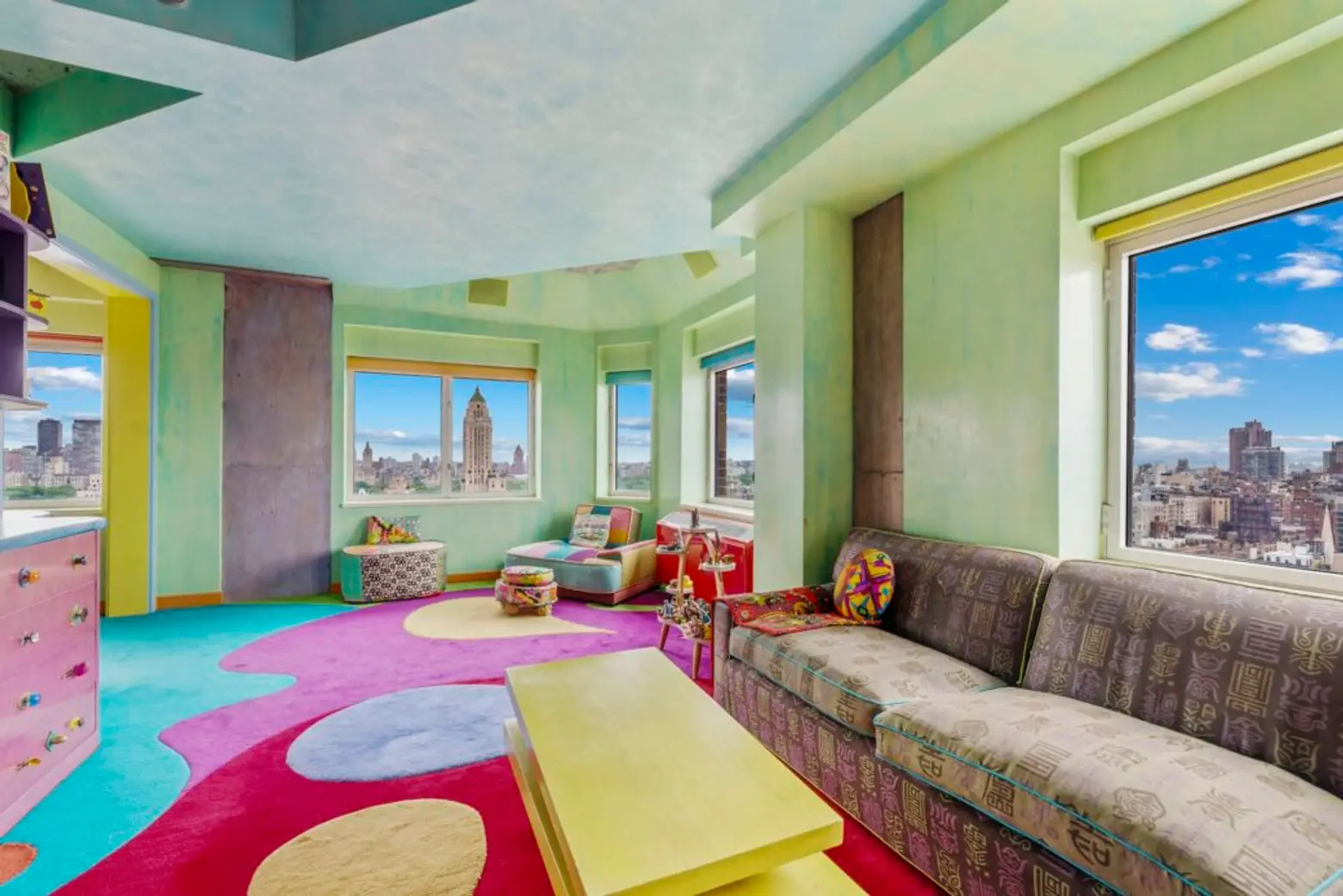
In total, the sprawling high-floor apartment is a one-of-a-kind live-in art piece, as first featured in the New York Times. In addition to its vibrant design, all comforts for daily living and entertaining are present and accounted for.
Past the massive private elevator landing, the entry gallery opens into a main entertaining space with three exposures that include Central Park and the New York City skyline. A 28-foot living room offers an adjacent dining room and cozy library.
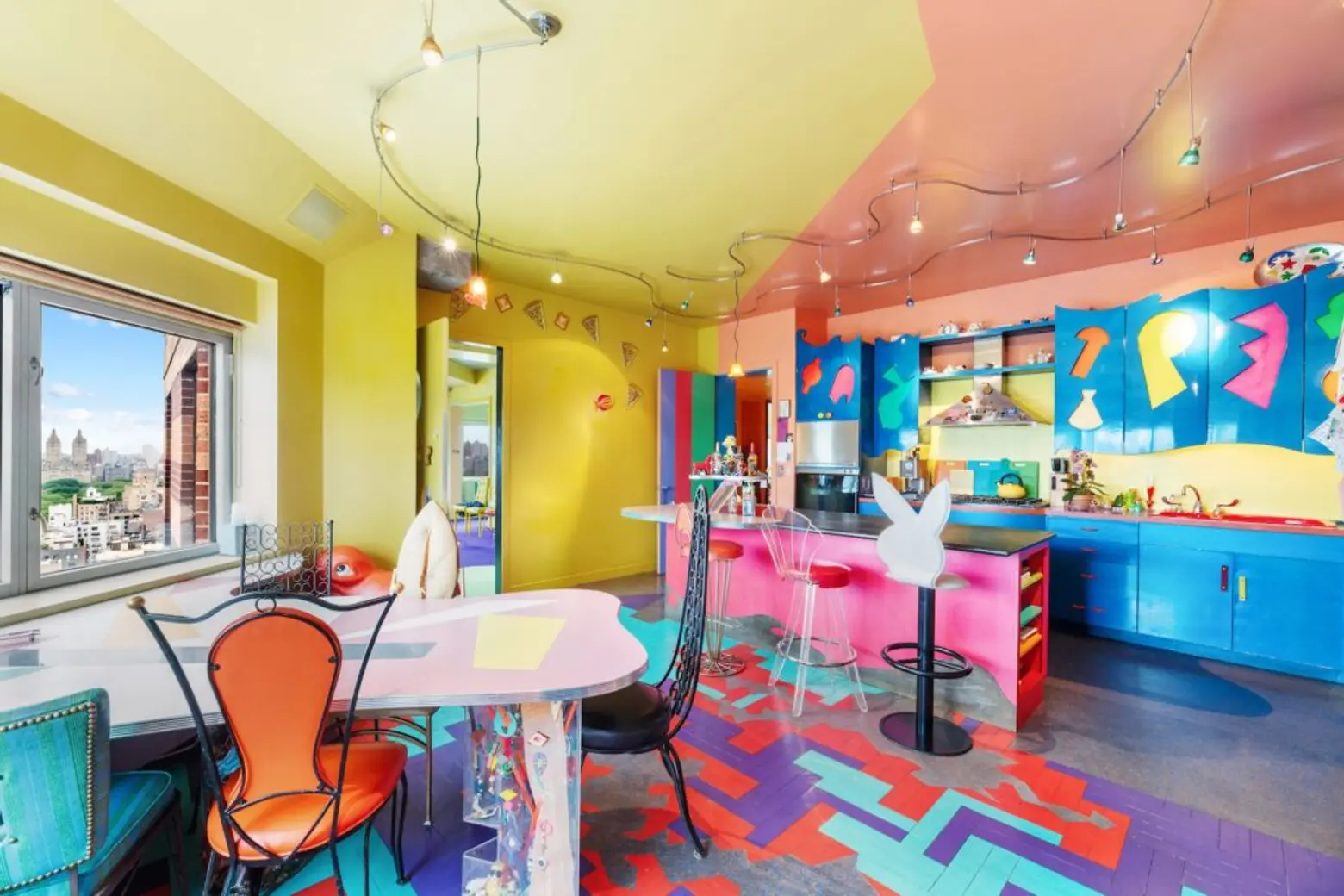
The rainbow-in-a-blender effect is perhaps at its most evident, in, appropriately, the huge eat-in kitchen. This delicious flavor laboratory is underscored by Tetris-painted herringbone floors, highlighting blueberry-hued cabinetry and a bubblegum-pink center island. If your eyes dare venture beyond, you’ll behold an equally dramatic view toward Central Park South.
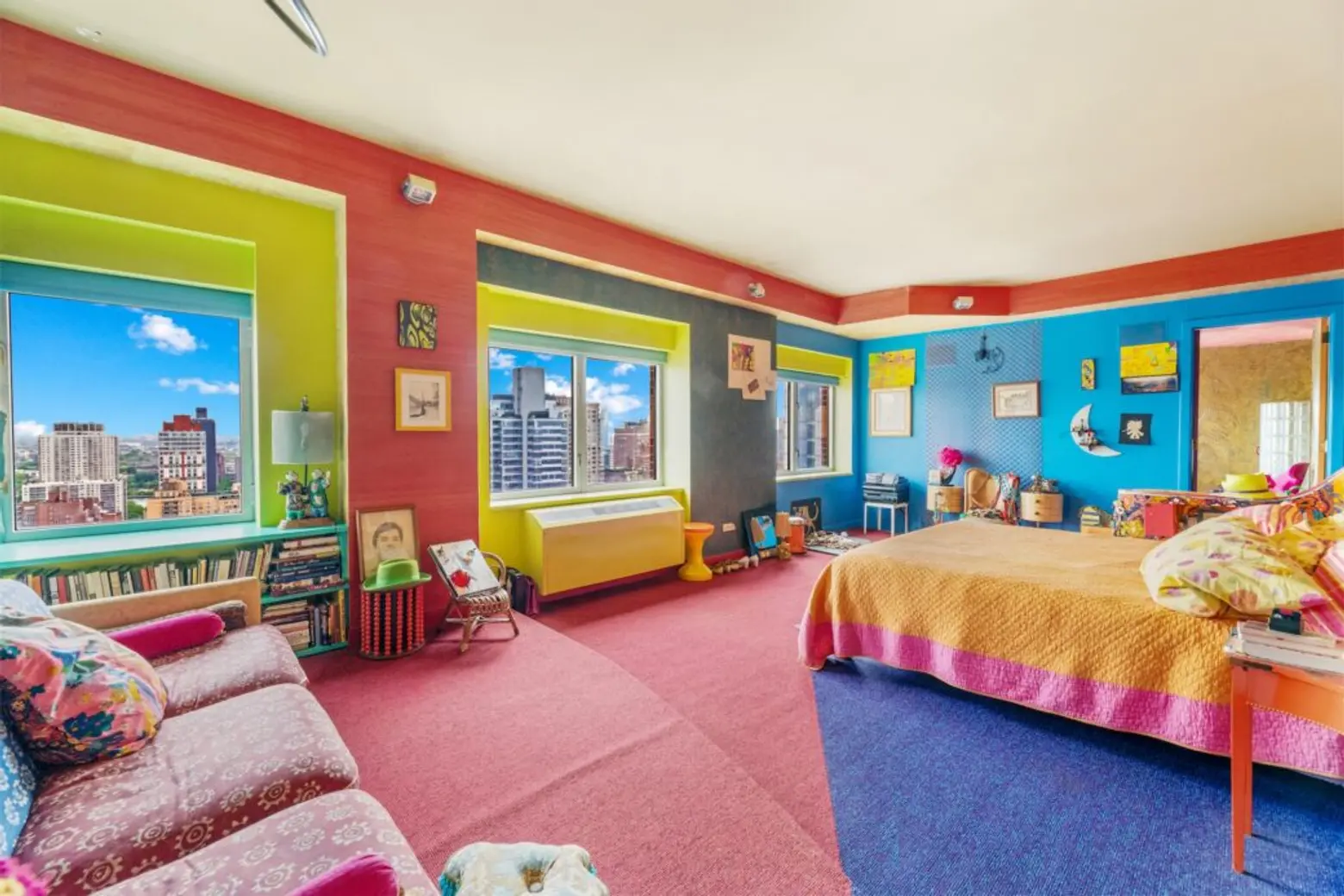
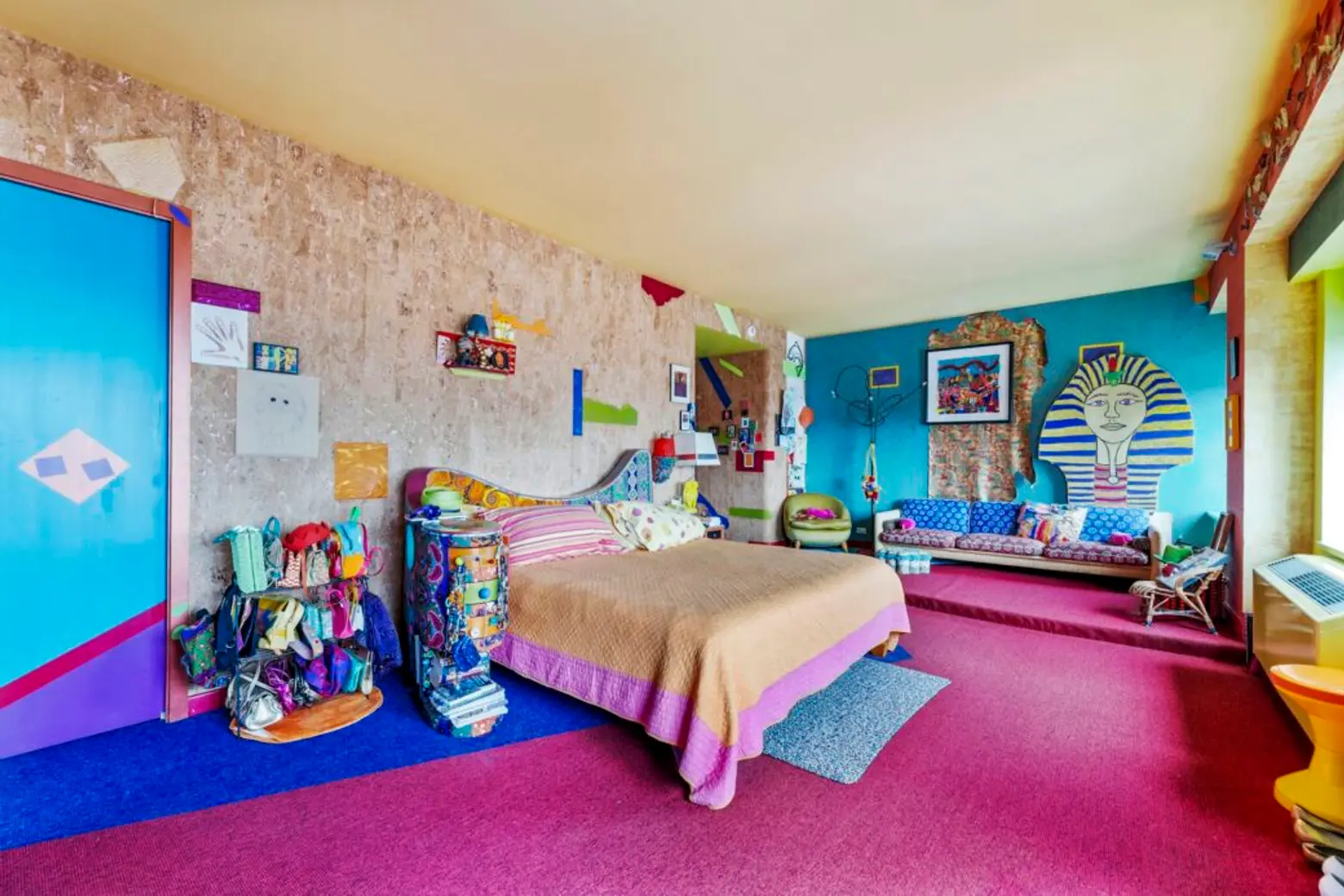
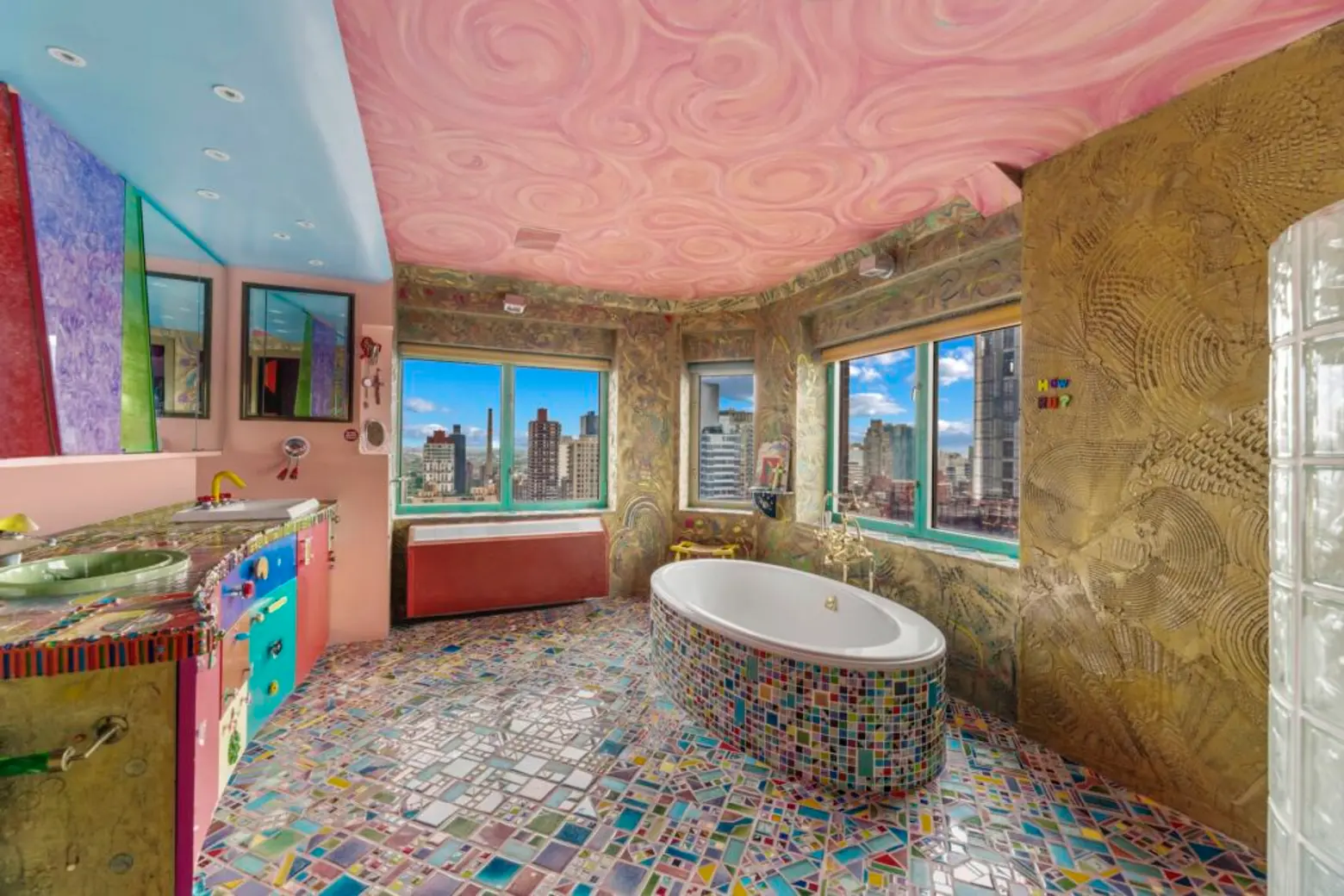
The bedrooms (there are five) ring this candy-filling of a living space. A sprawling primary bedroom suite offers two dressing-room-sized walk-in closets and a unique raised sitting space. In the primary bath, textured wall coverings frame a party mix of multicolored tiles that rise to cover a large soaking tub offering corner skyline views.
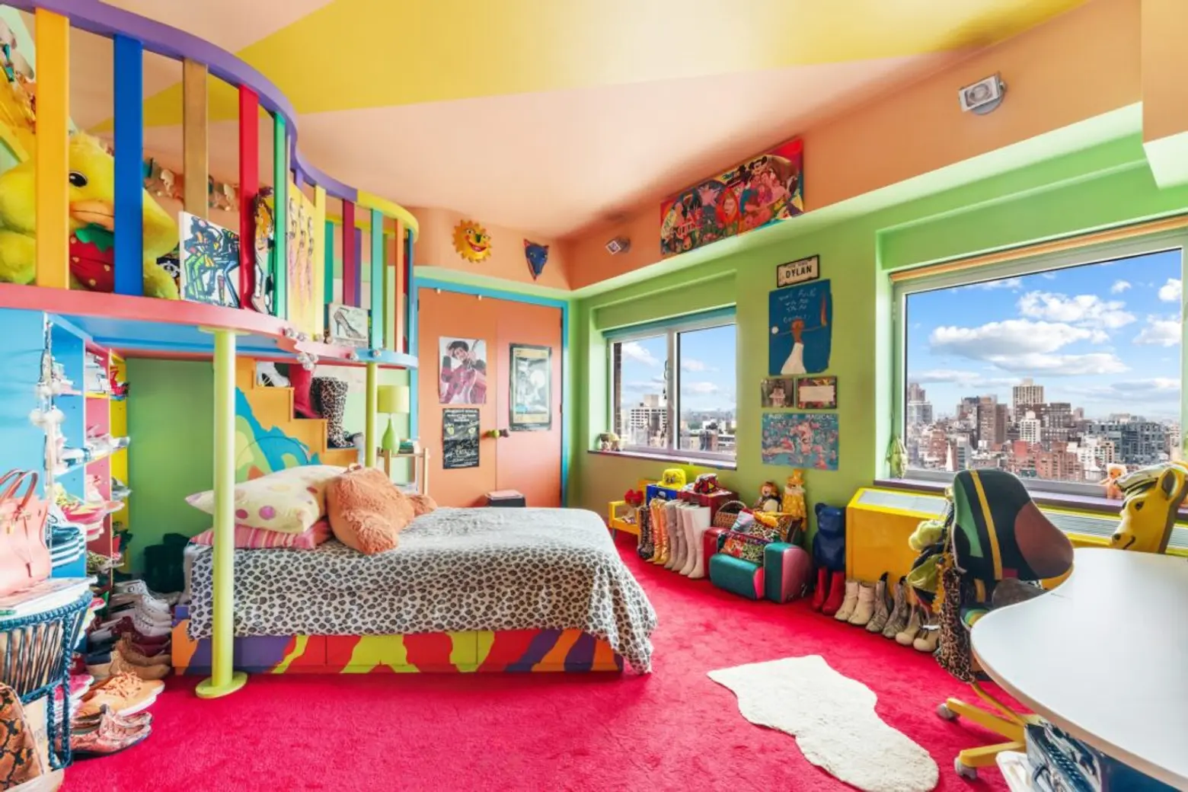
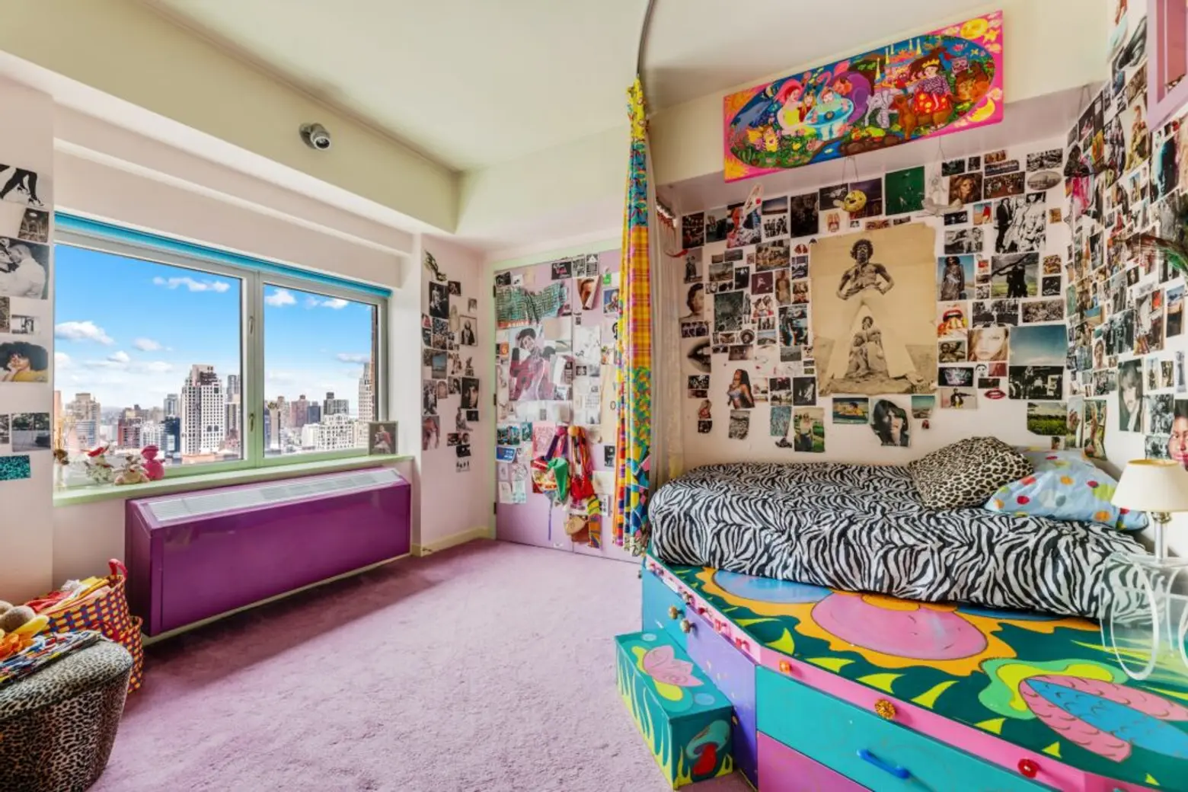
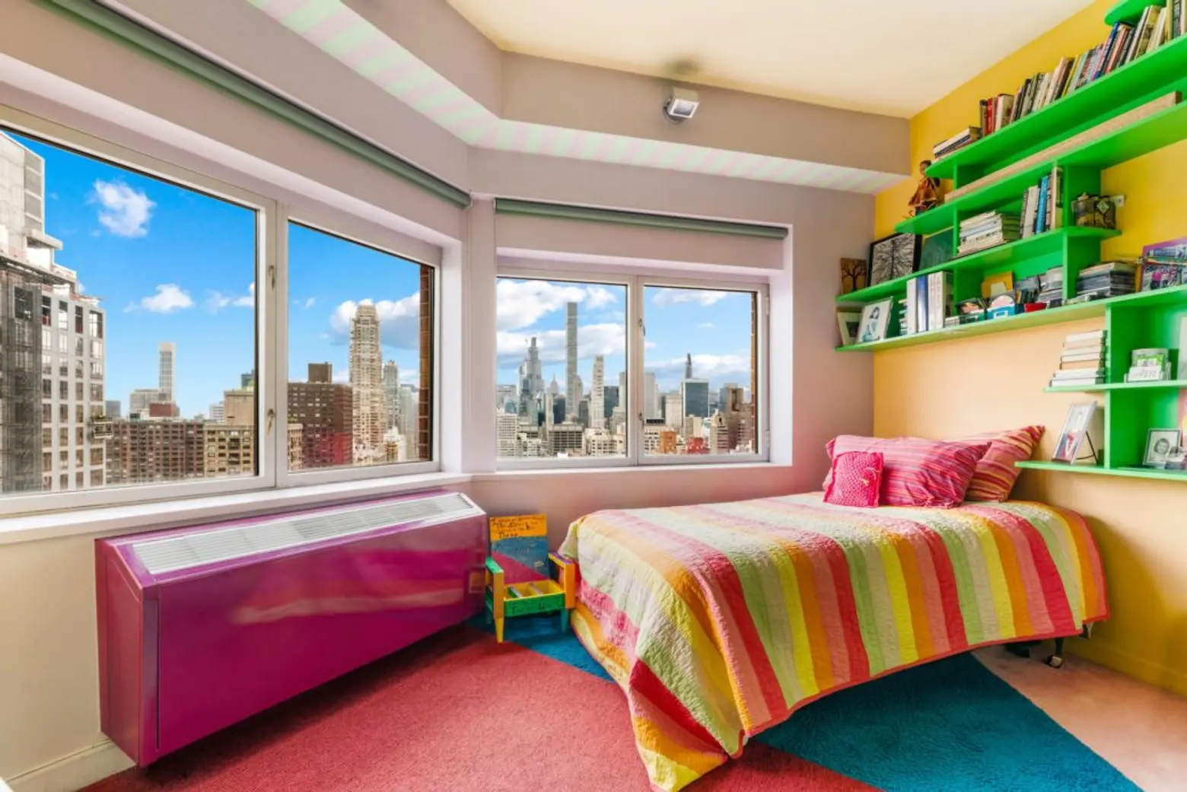
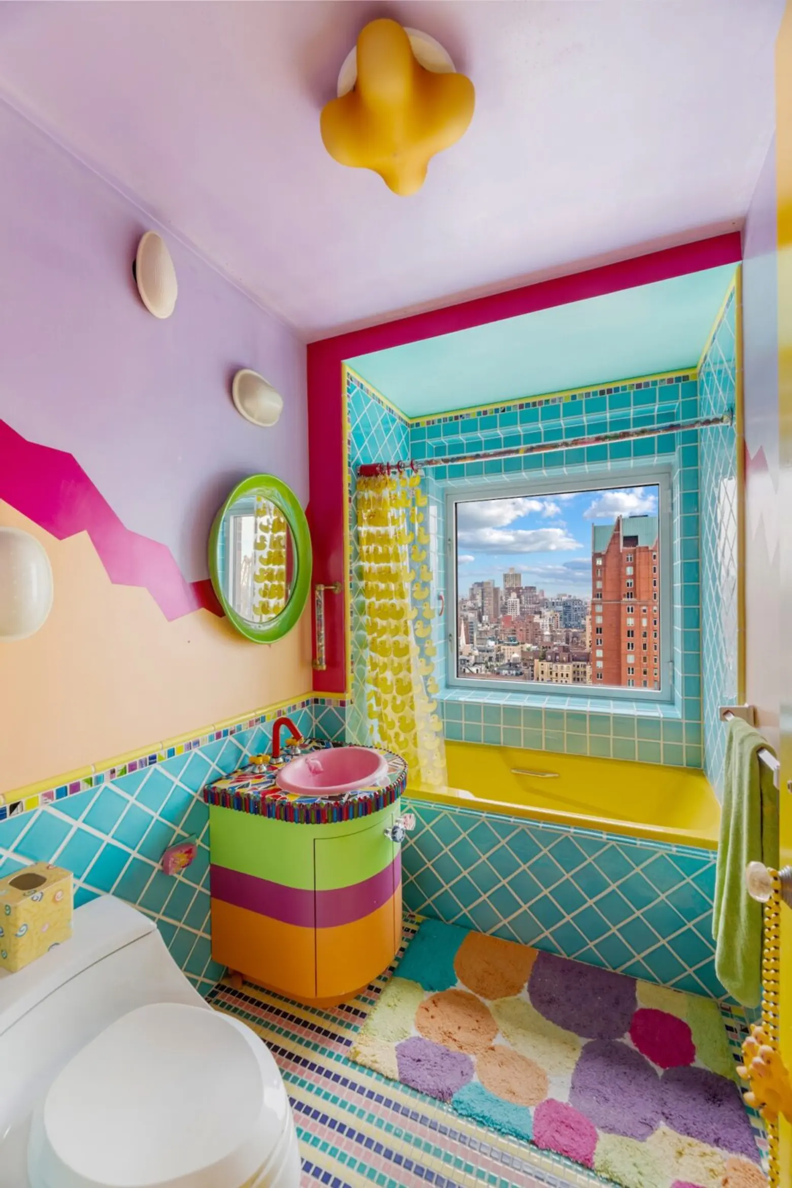
In the northeast corner of the full-floor home, a second-bedroom suite is being used as an artist’s studio. Two north-facing bedrooms share a windowed bath–and the same creative cacophony of color and form. Just off the kitchen, a fifth-bedroom suite is well-situated for household help or guests.
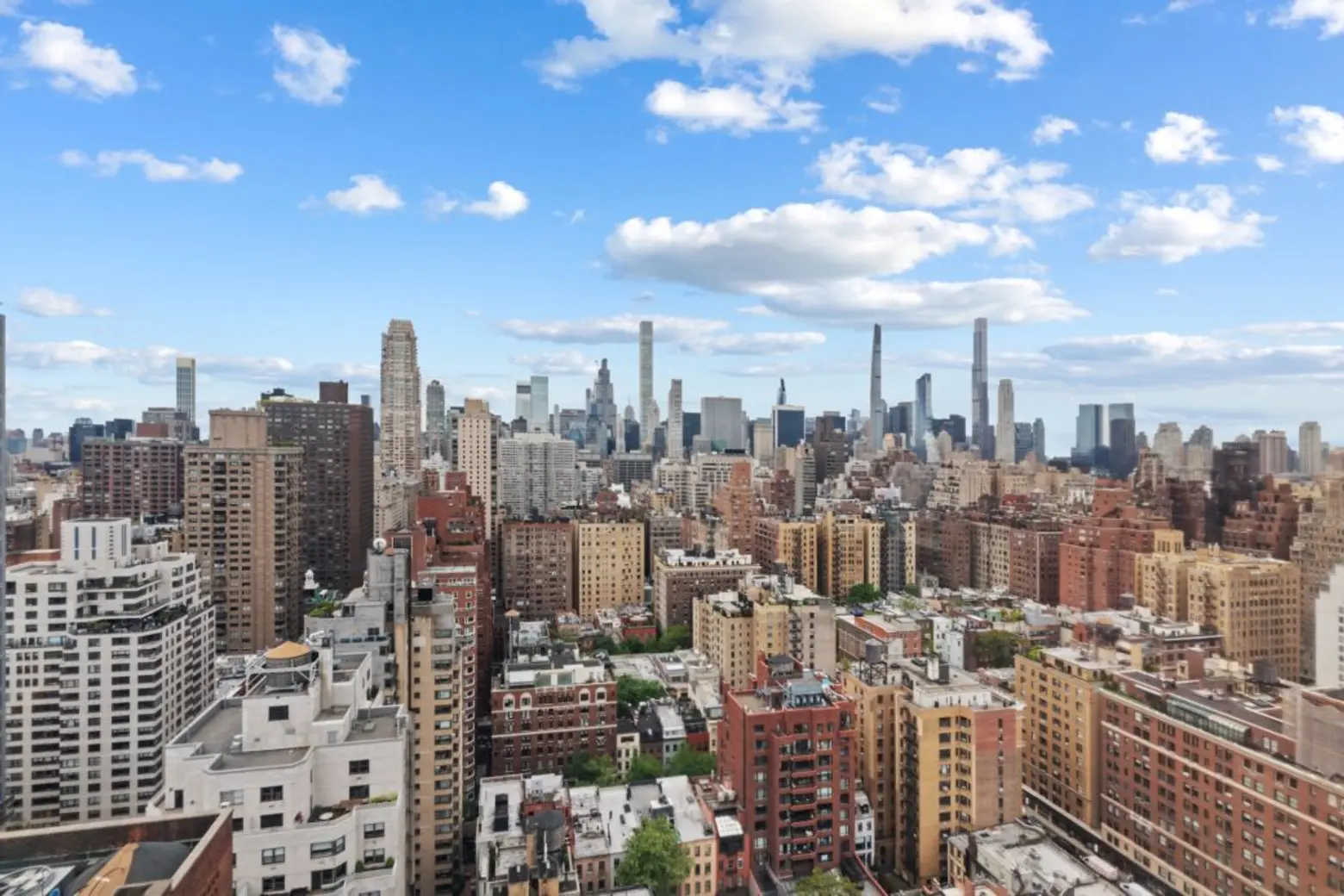
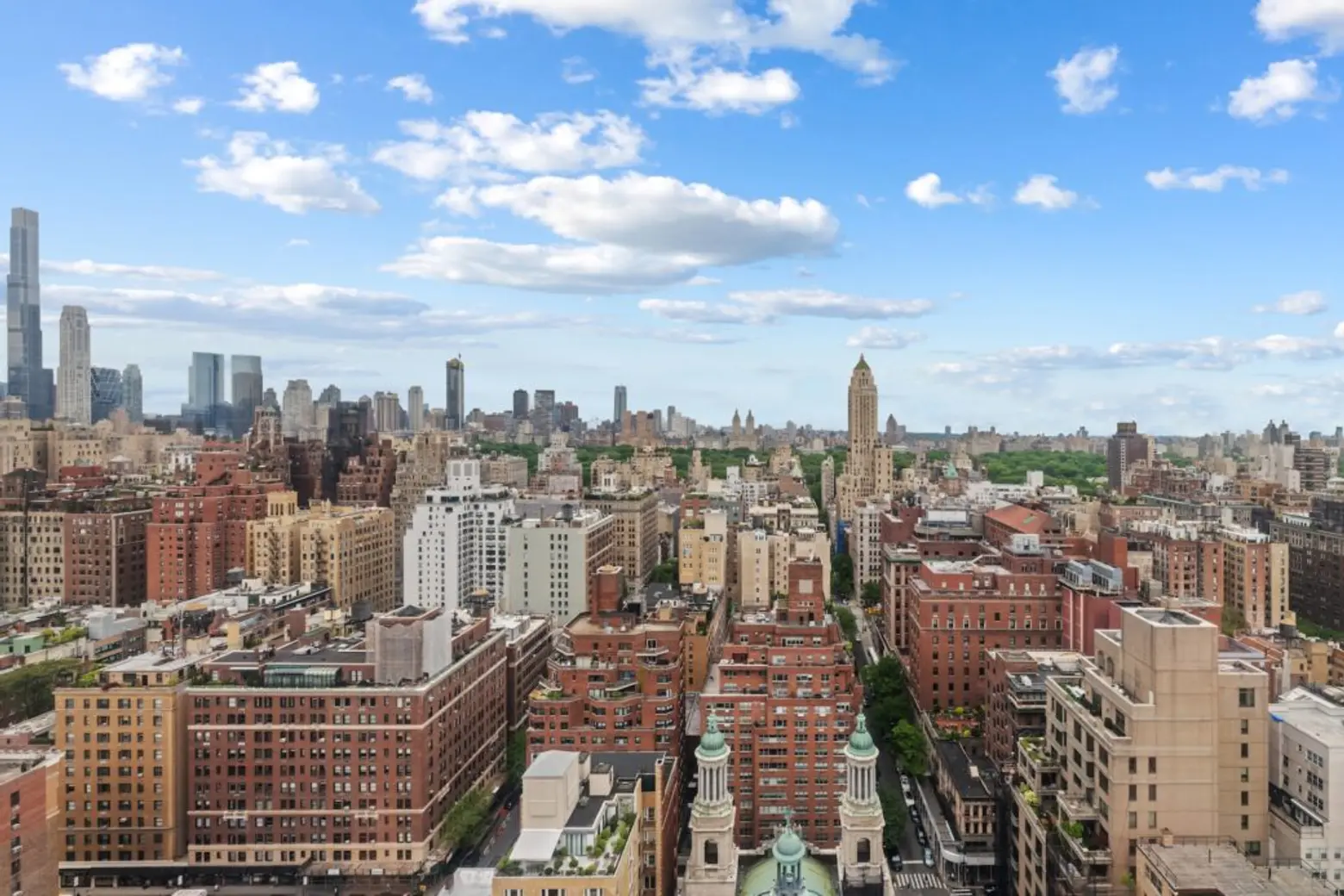
The Siena is a full-service condominium (rare for this location, where most residential buildings are co-ops). Amenities include a 24-hour door attendant, a concierge, a large fitness center with a sauna, a common terrace, and a playroom.
[Listing details: 188 East 76th Street 29THFLOOR at CityRealty]
[At Sotheby’s International Realty-East Side Manhattan Brokerage by Stan Ponte and Colin Montgomery]
RELATED:
- An international artist couple asks $37.75M for their art-filled UES townhouse–Rolls Royce included
- For $14M, this full-floor Upper East Side condo feels like a designer show house, wine room and gallery included
- This $19M sky palace high above Park Avenue has a manor house-worthy terrace garden
- $65M UES mansion is a showcase of Gilded Age history, updated for a new era of grand-scale living























