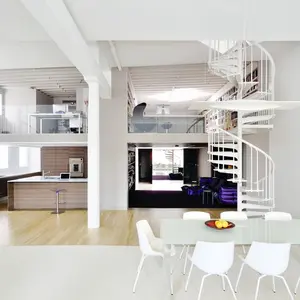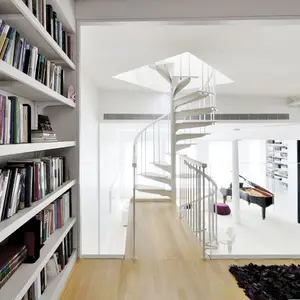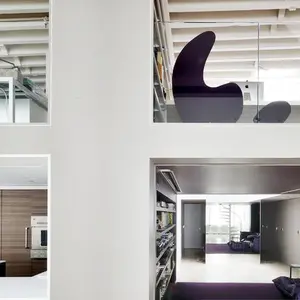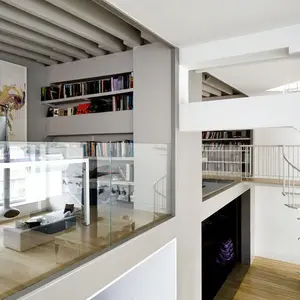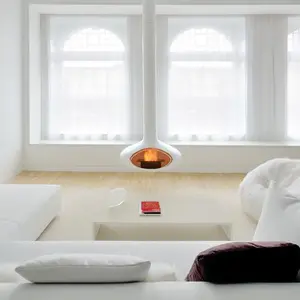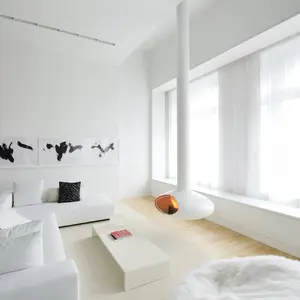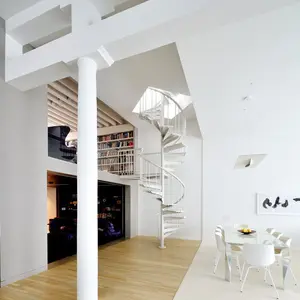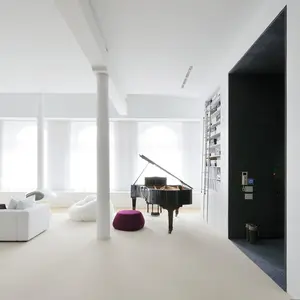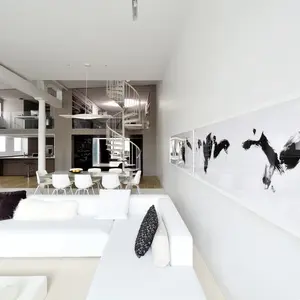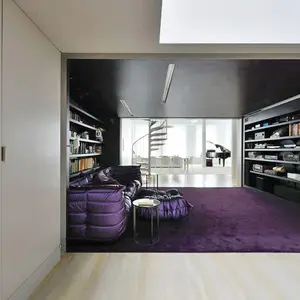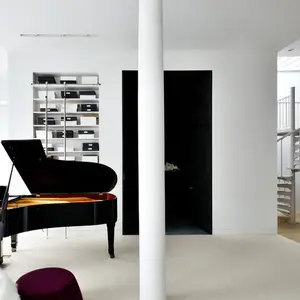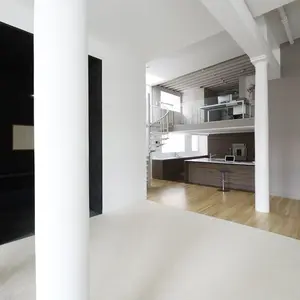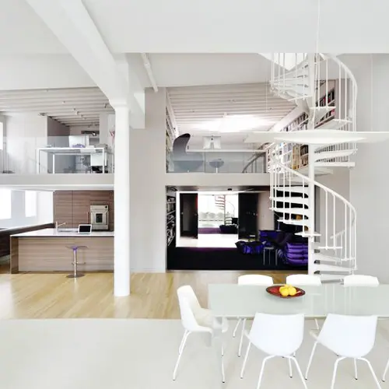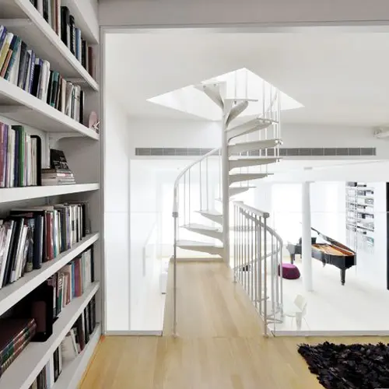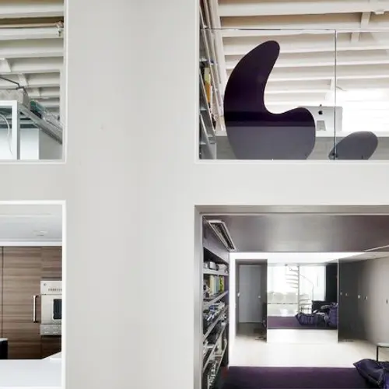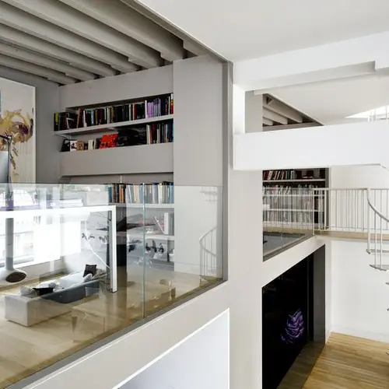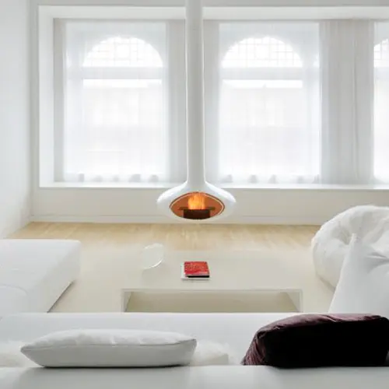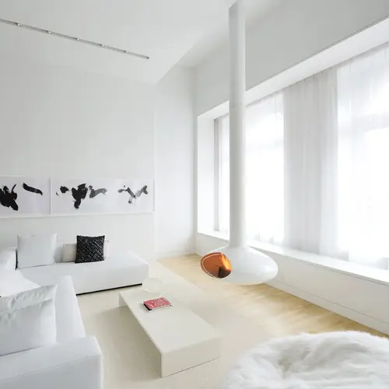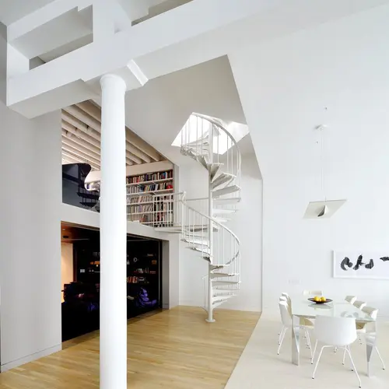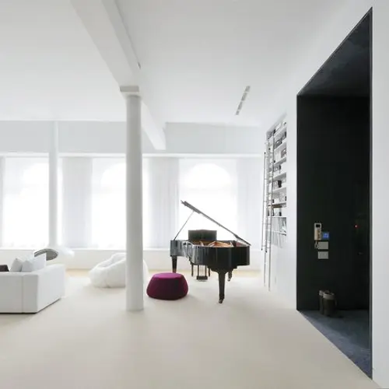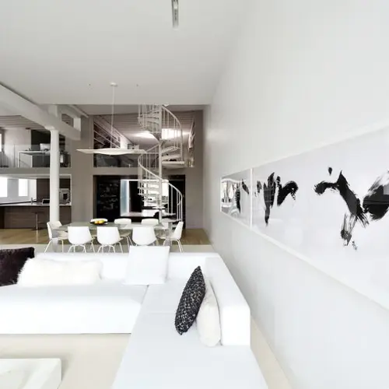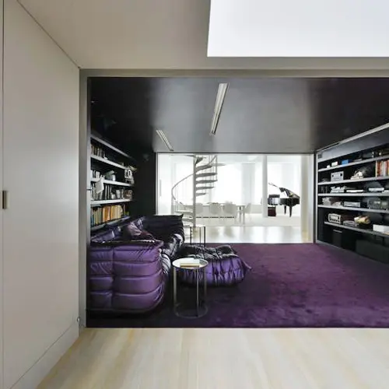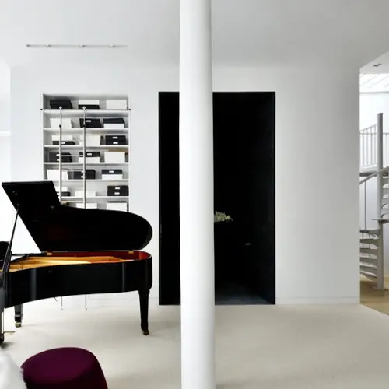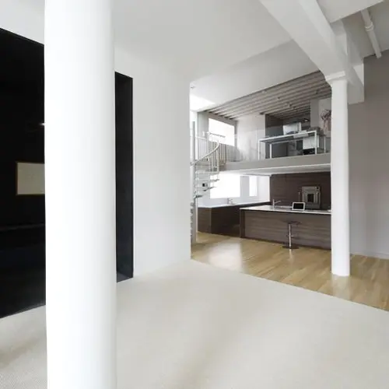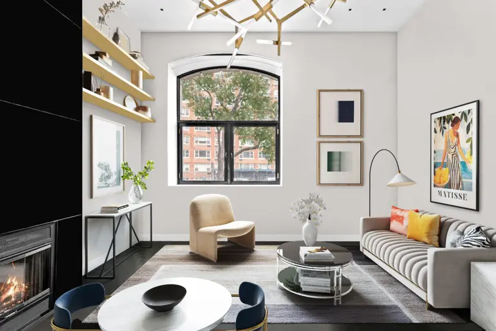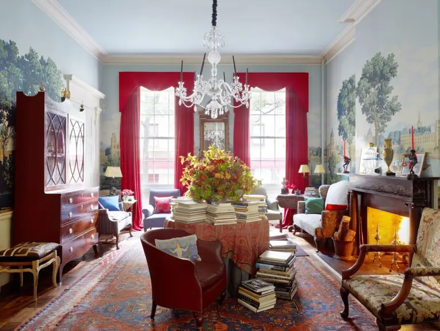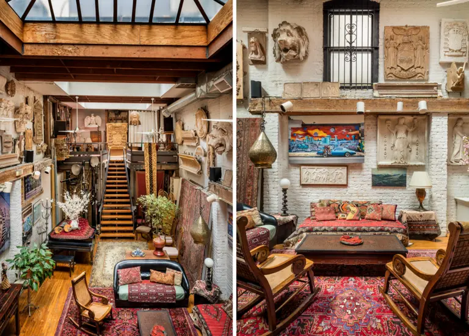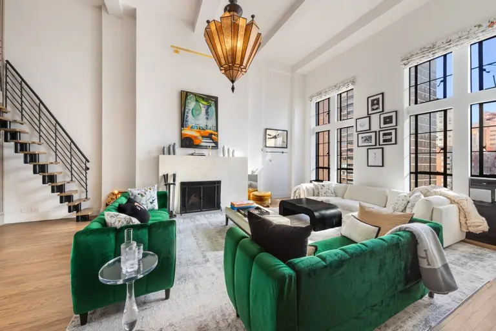An Endless Spiral Staircase Ties This Spacious David Hotson-Designed Soho Loft Together
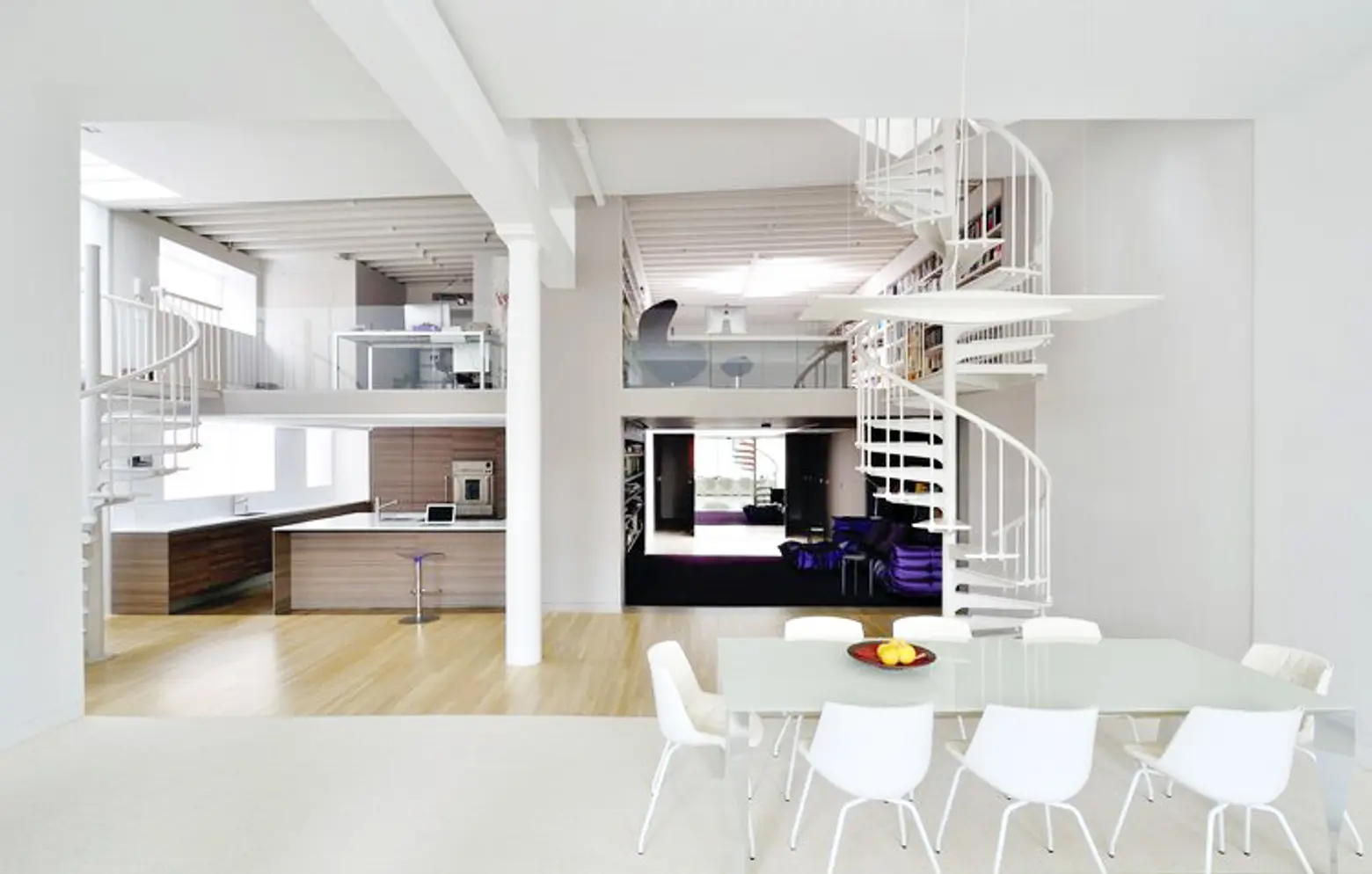
Anyone who incorporates an 80-foot multi-floor slide into a home and repurposes a riveted steel column into a 50-foot-tall climbing wall in the living room knows how to make the most out of a space in our book. When we saw what architect David Hotson did in the penthouse in FiDi, we were more than happy to check out another Hotson-designed residence: this stunning Soho loft featuring an incredible spiral staircase that winds though the entire home.
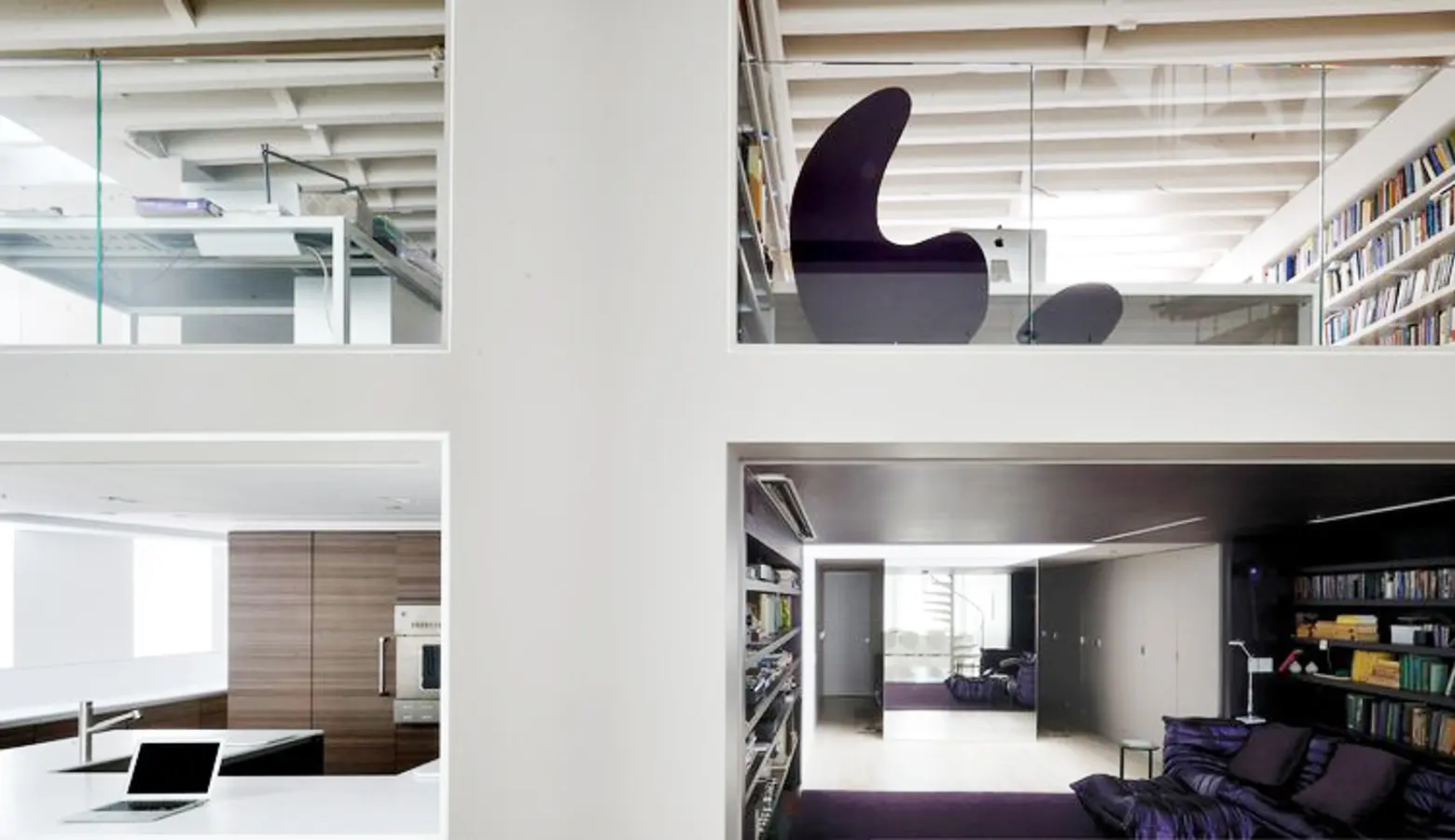
Don’t let its simple color palette fool you; this home is rich in quirky details that make it colorful in other ways.
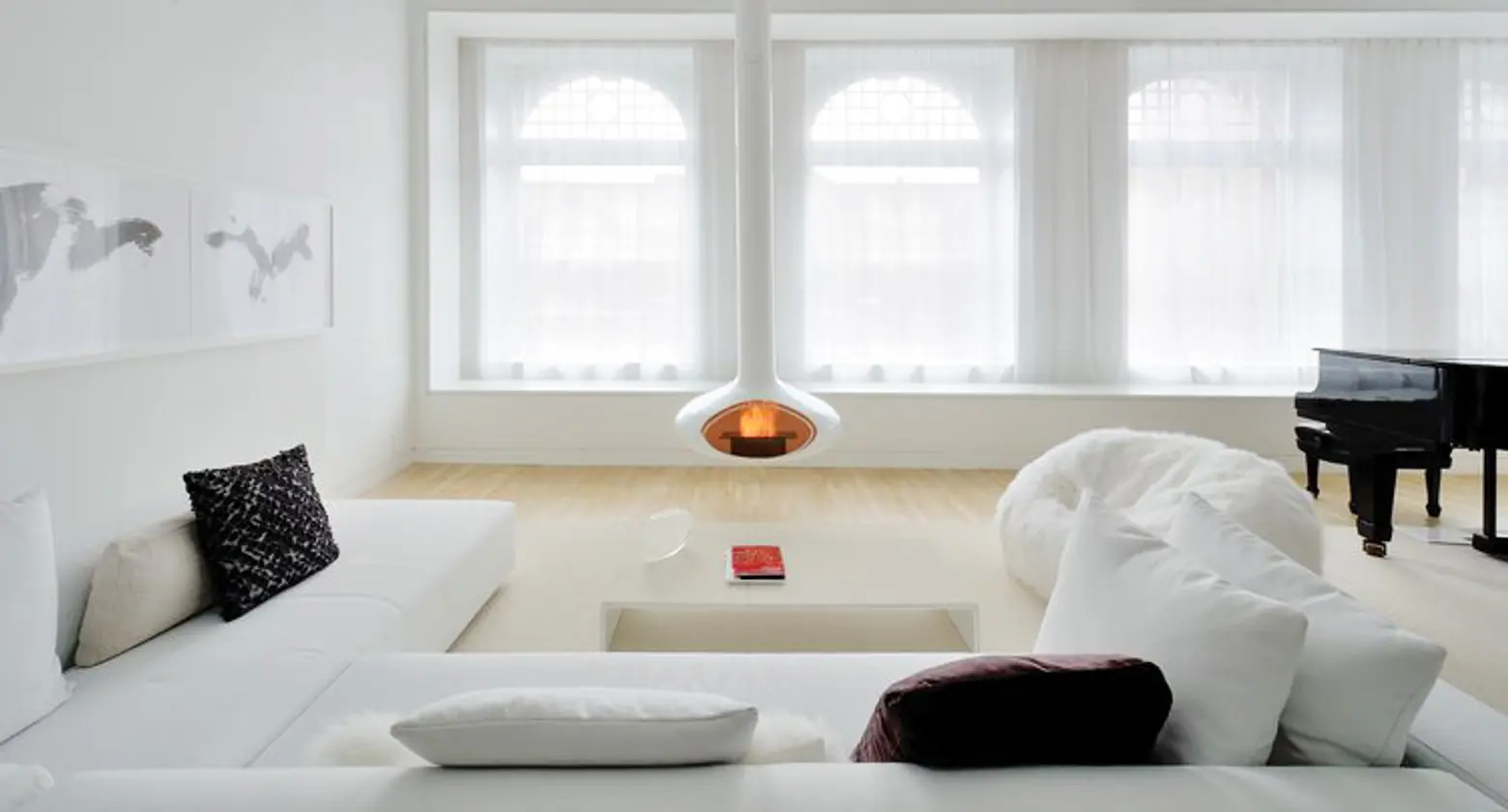
First and foremost are the large and majestic, arched windows spanning the width of the loft; the abundant natural light perfectly showcases the gorgeously designed interior. Exposed structural columns that reach up to the soaring ceilings provide a touch of industrial chic to the otherwise thoroughly modern duplex.
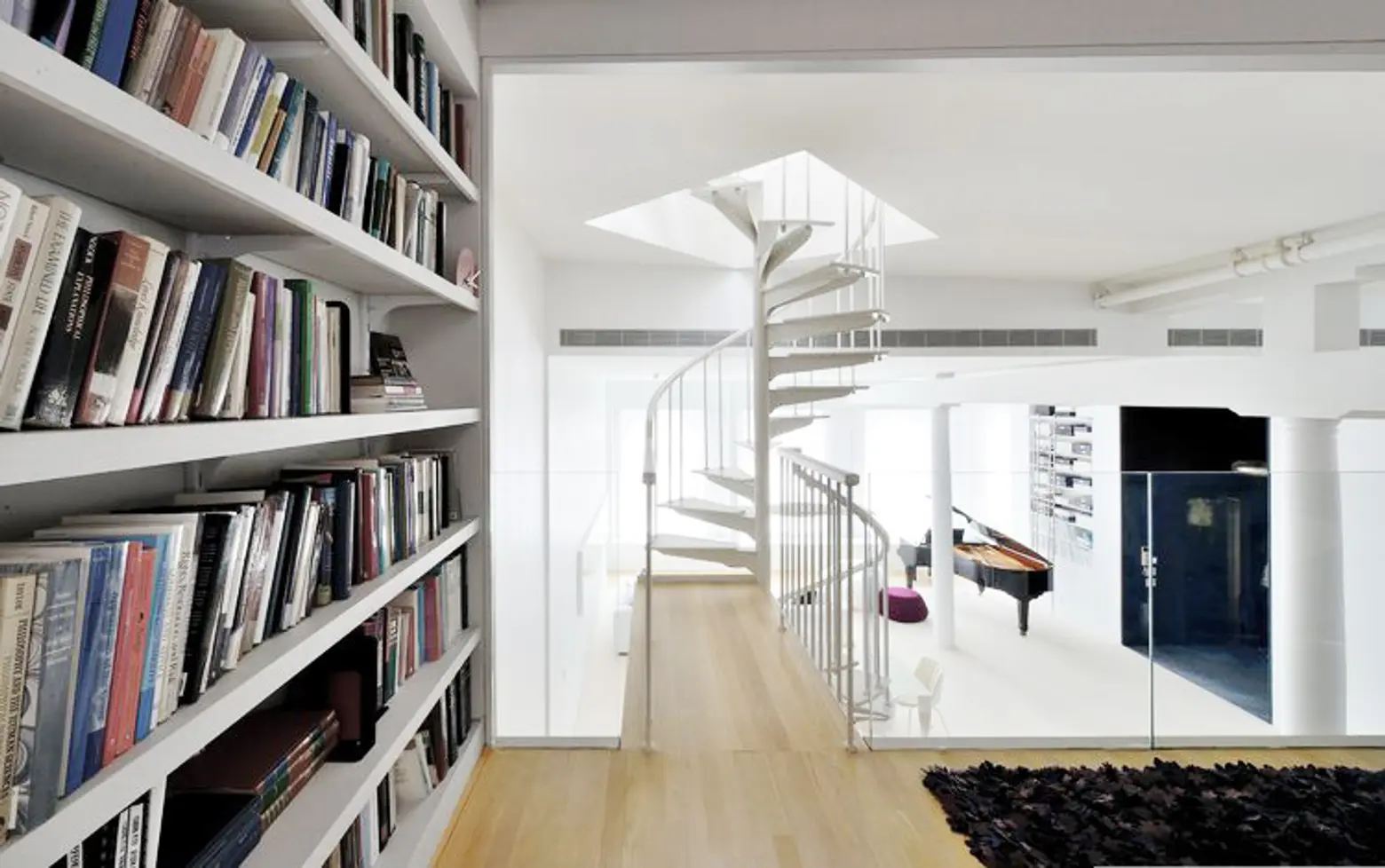
The “floating” fireplace in the living room looks like something straight out of the Jetsons; the rolling ladder running across the built-in shelving adds an extra bit of whimsy to accessing your favorite book; and the two metal spiral staircases make getting to the loft level a little adventure of its own.
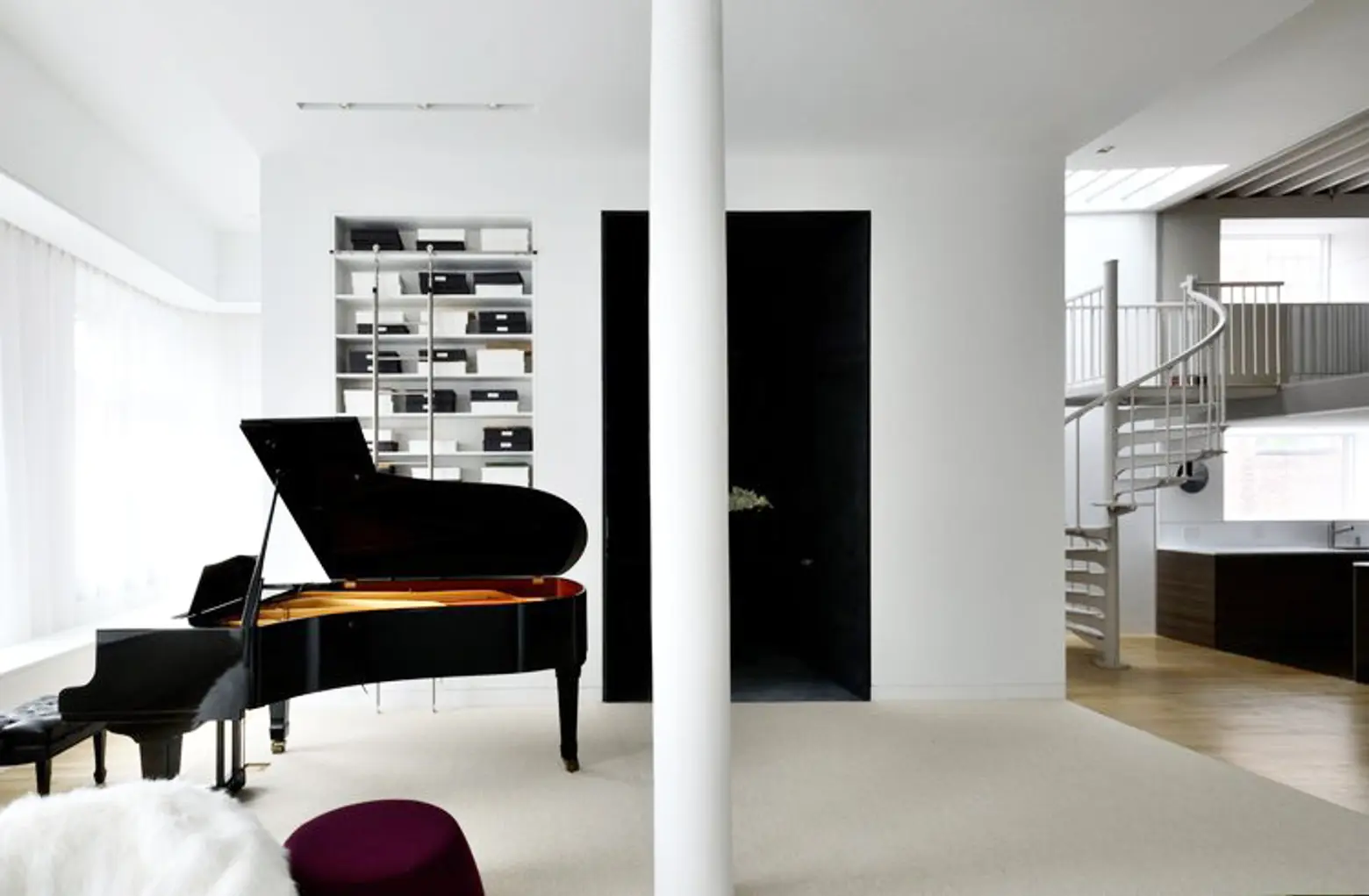
Beautifully decorated, everywhere you turn Hotson made sure to add fun and vibrant details to balance out the home’s crisp, clean aesthetic. And lucky for you, we’ve got lots of pictures in our gallery below so you can see them all.
More of David Hotson’s work can be seen here.
[Related: An 80-Foot Slide Winds Through This Whimsical FiDi Penthouse]
