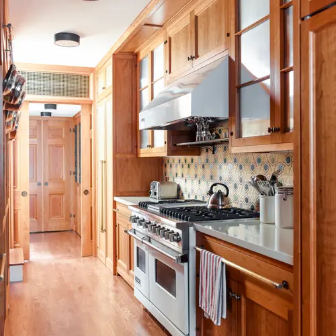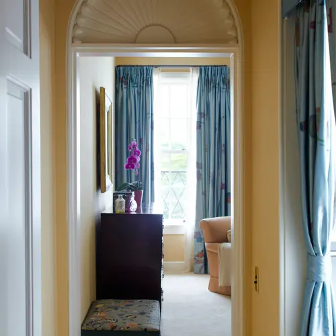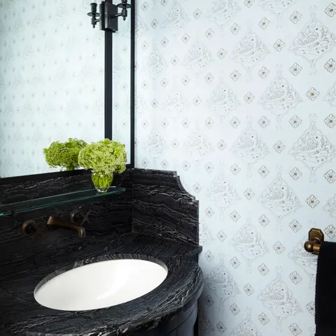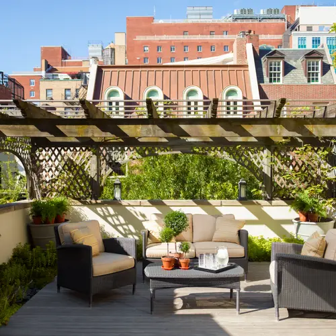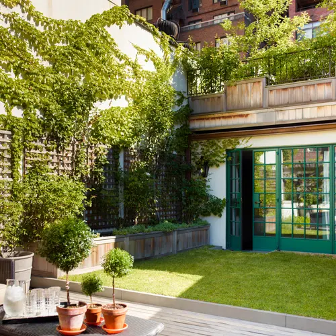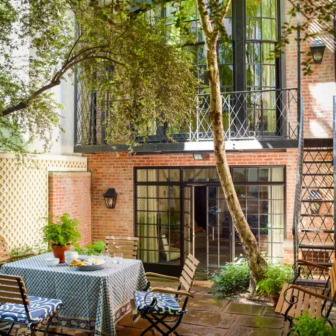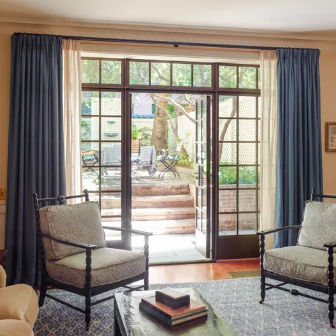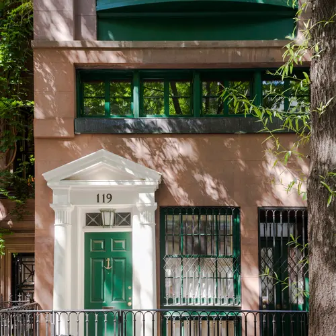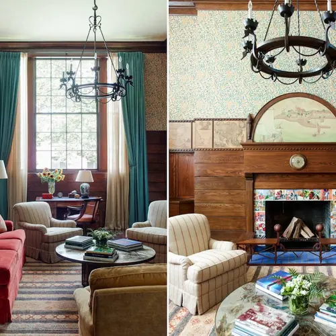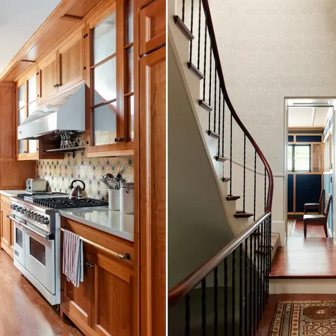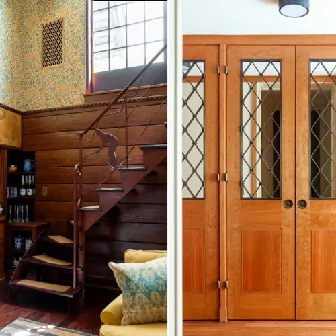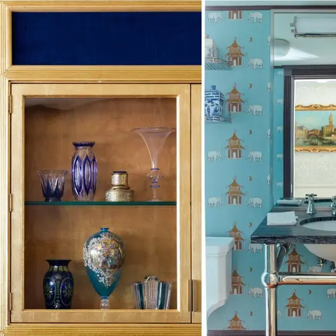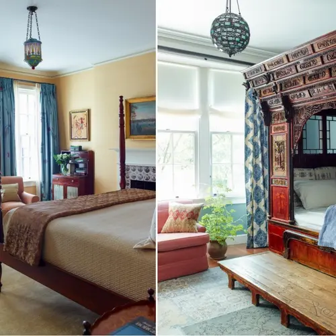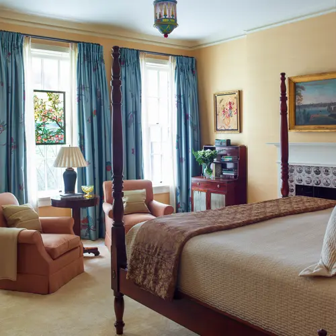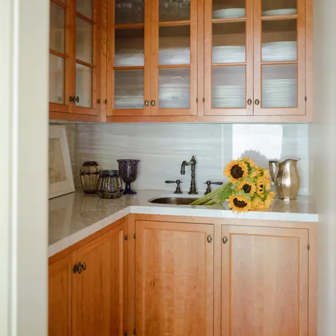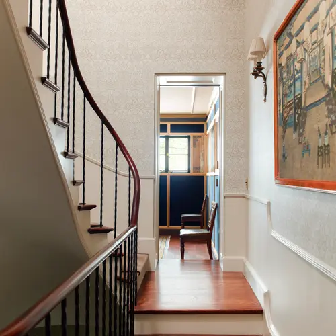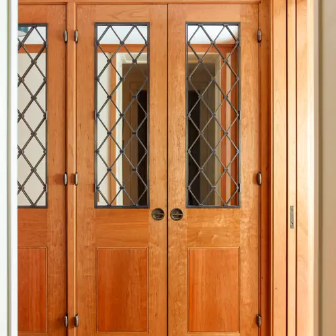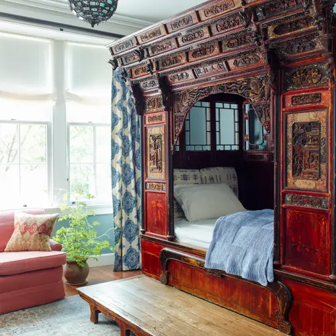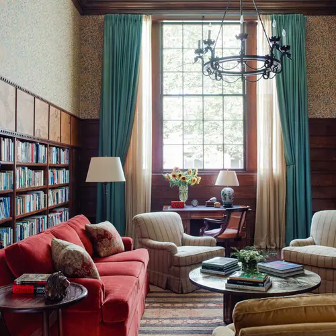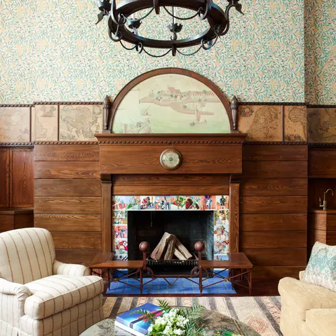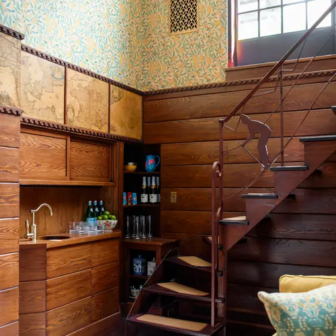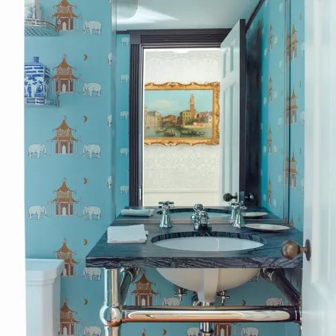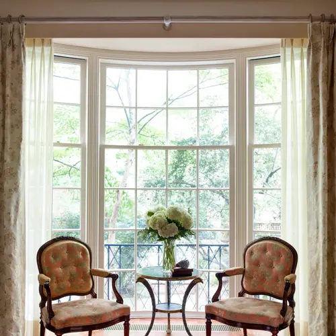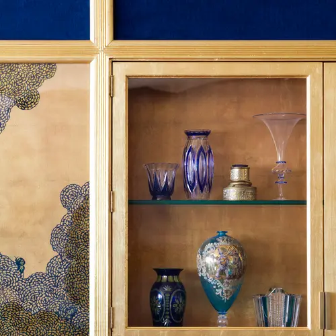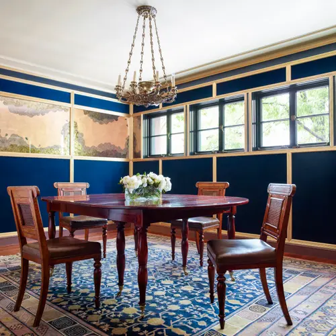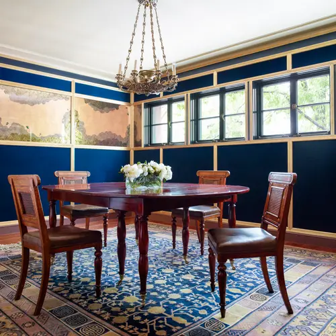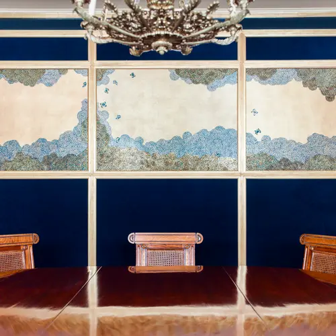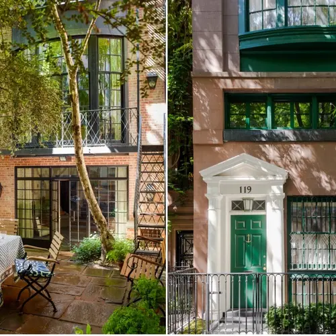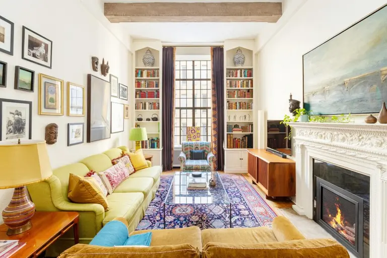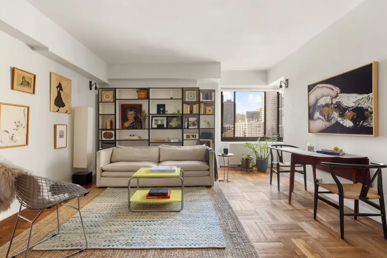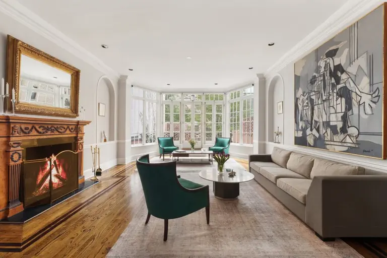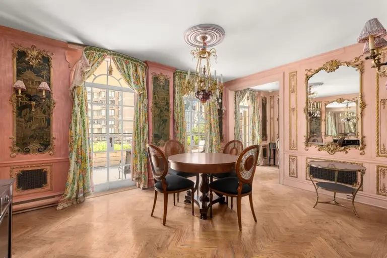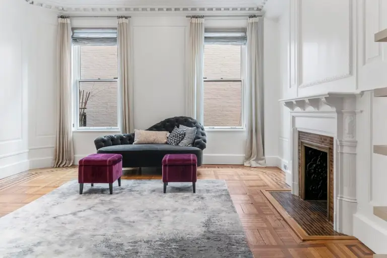An UES townhouse is transformed in the Arts and Crafts style, with a self-pollinating rooftop garden
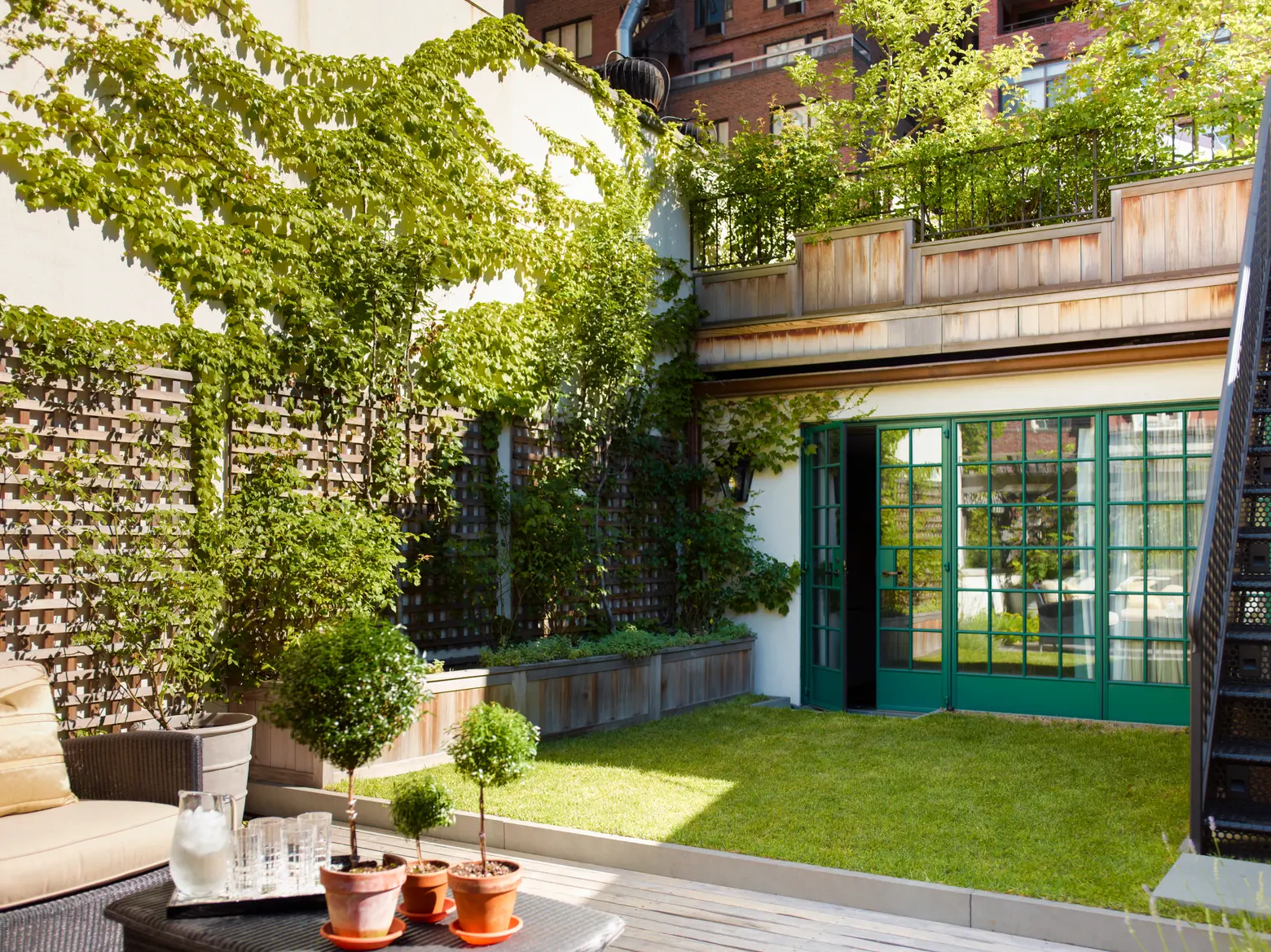
For a client who had attempted two previous renovations in an Upper East Side townhouse that had retained its grand details from a 1937 remodel, the third time was a charm with the guidance of architect Anik Pearson. The townhouse received a complete overhaul of its infrastructure and service core to maximize performance and efficiency, with the layer of history reflected in its rooms and details carefully restored and preserved. Among the best of the renewal was the redesign of an existing rooftop garden to include sustainable elements like a grass roof, live-roof sedum and herb garden modules, a vegetable patch, a flower cutting garden, an orchard, a worm compost and a beehive for pollination.
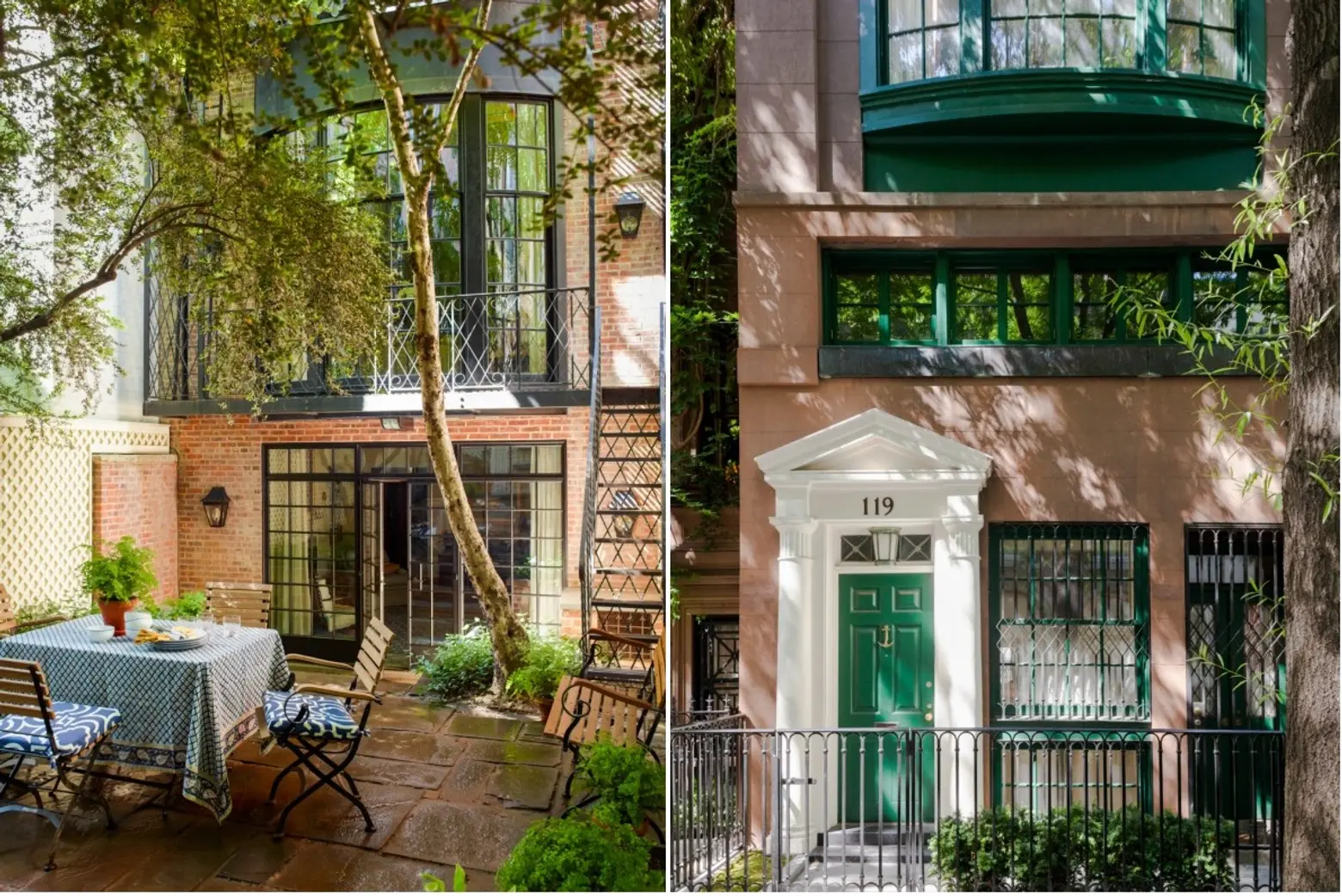
Pearson and her firm drew on the strength of their experience and a methodical approach to problem-solving, working with the client, an epidemiologist with what Pearson calls a “scientific mindset,” making effective strategic decisions which helped make the project a success. Having lived in France and England provided Pearson with firsthand knowledge of the European Arts and Crafts style. She adds that architects and designers like William Morris, CFA Voysey, Edwin Lutyens, Julia Morgan and Gustav Stickley have been making a resurgence in the U.S. in the last few decades; the firm had just completed an English Arts and Crafts style house in Fayetteville Arkansas.
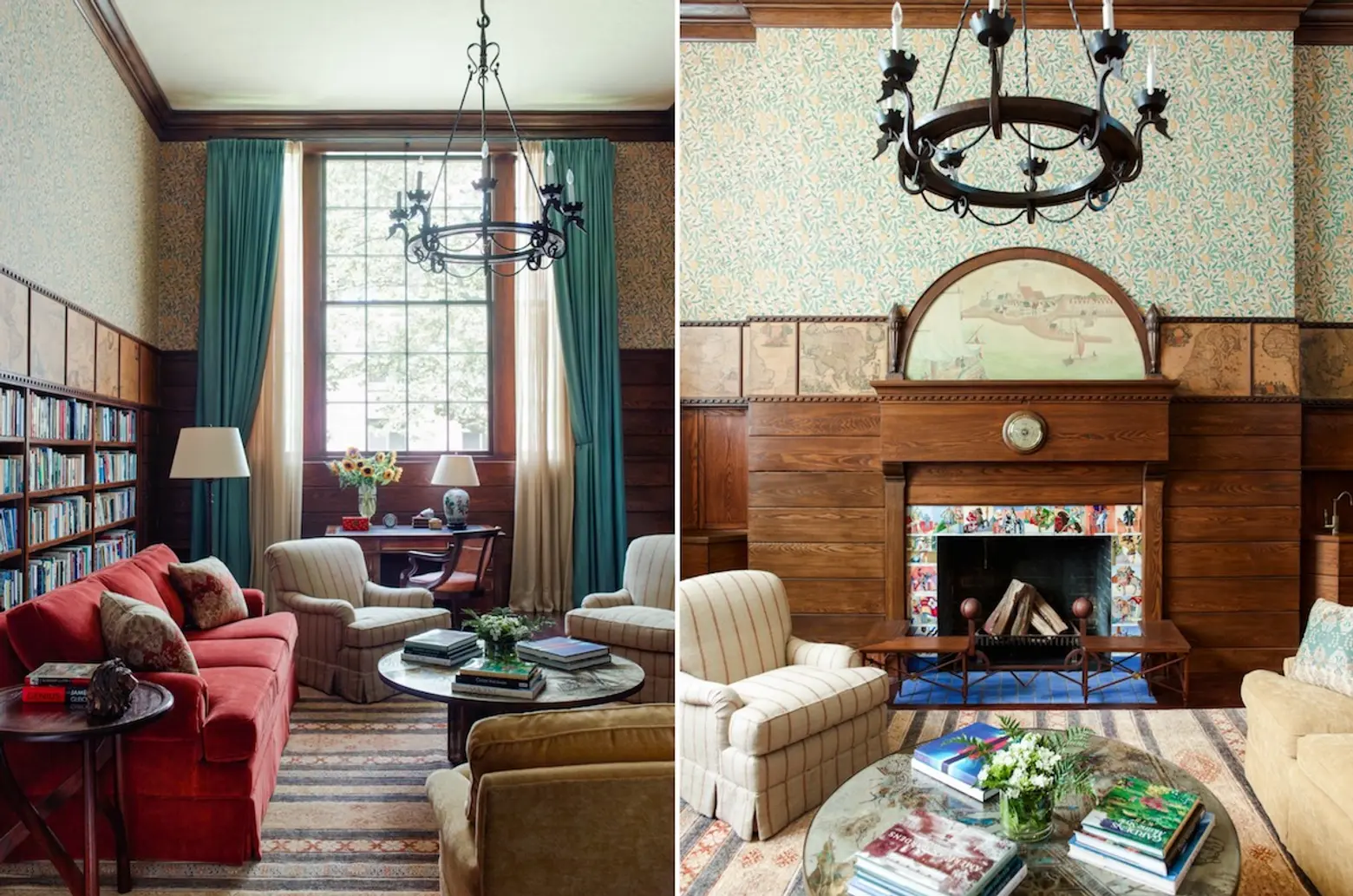
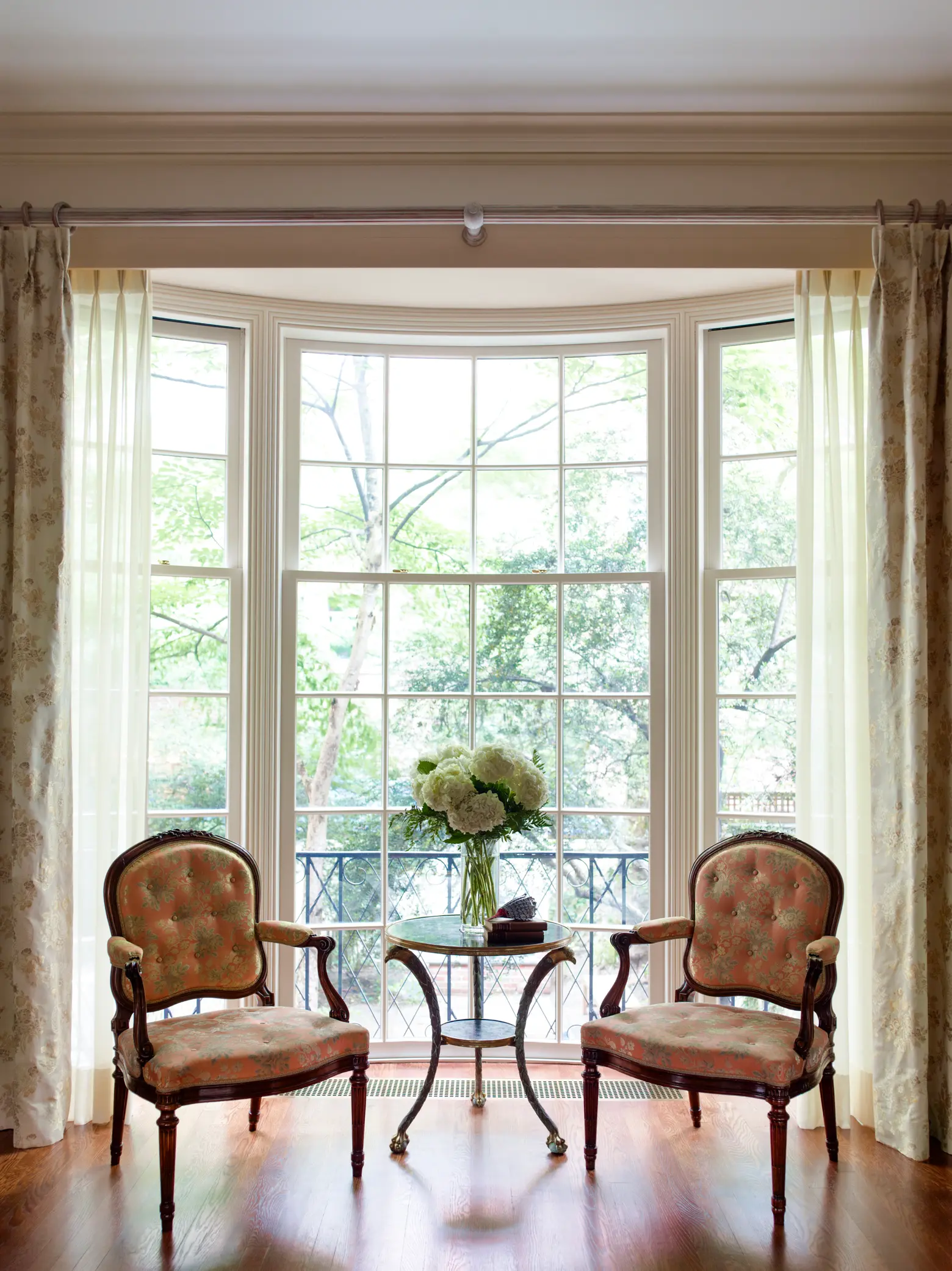
The home is in a national historic district; 1930s details have been preserved while modern conveniences have been seamlessly integrated.
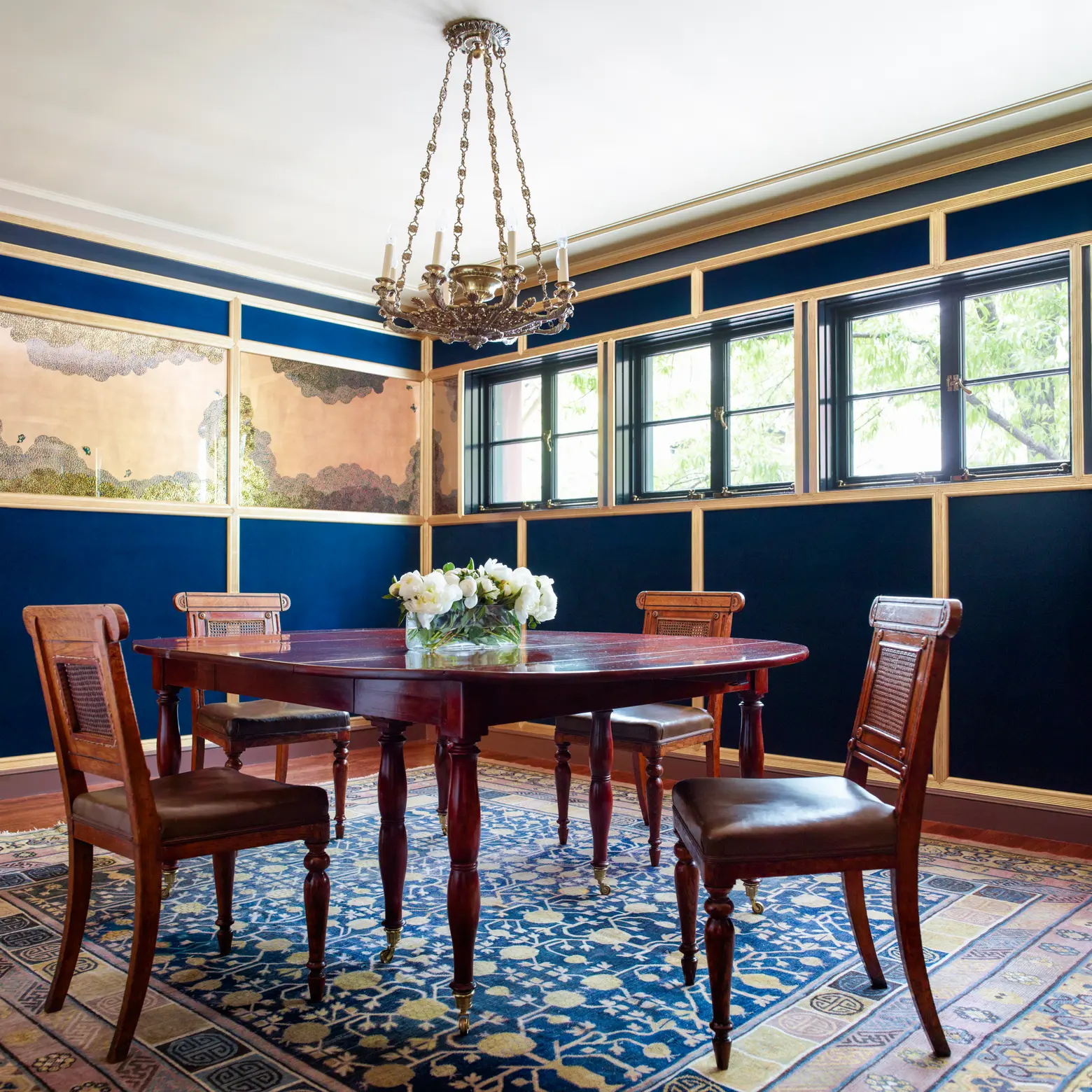
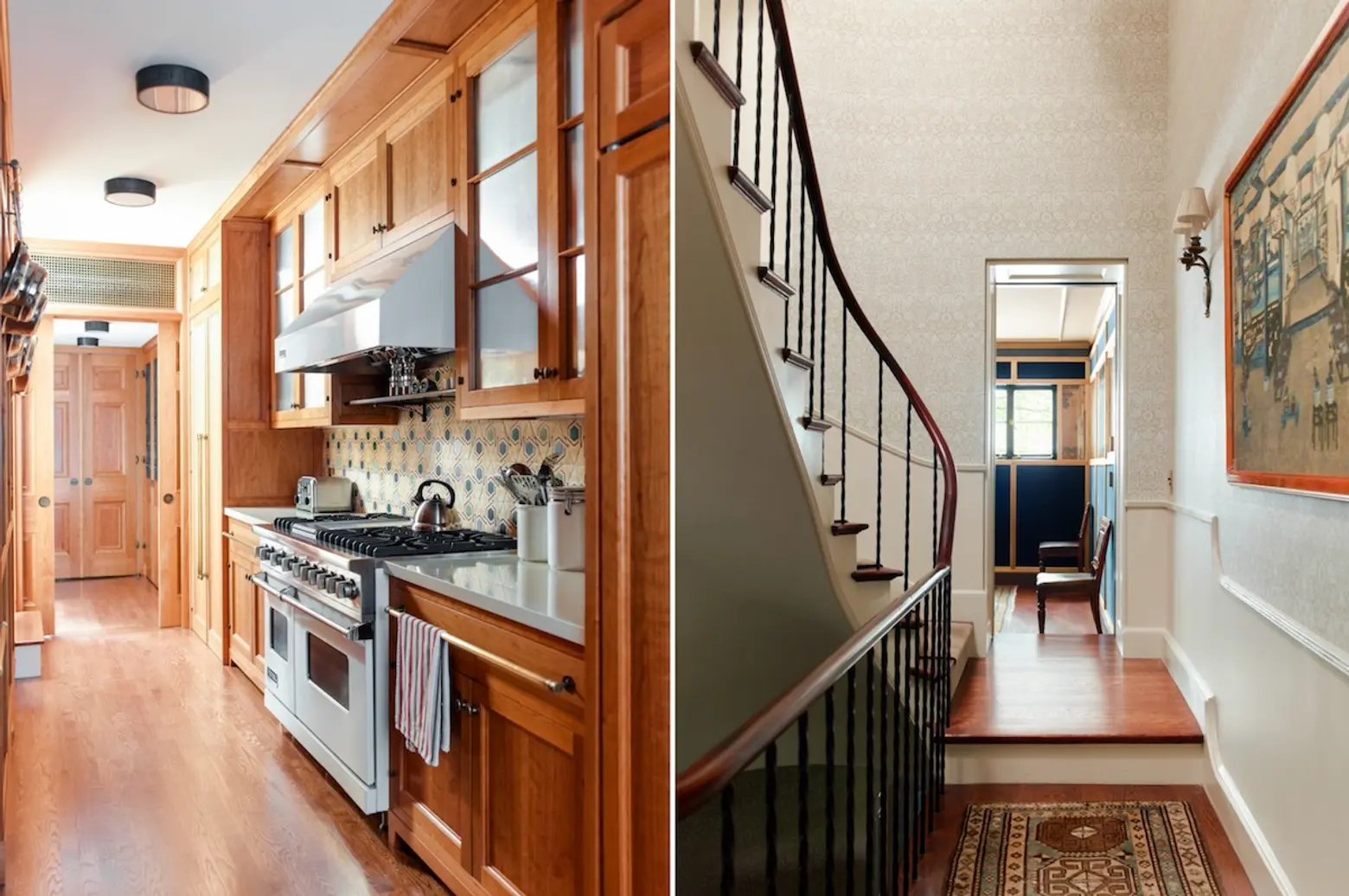
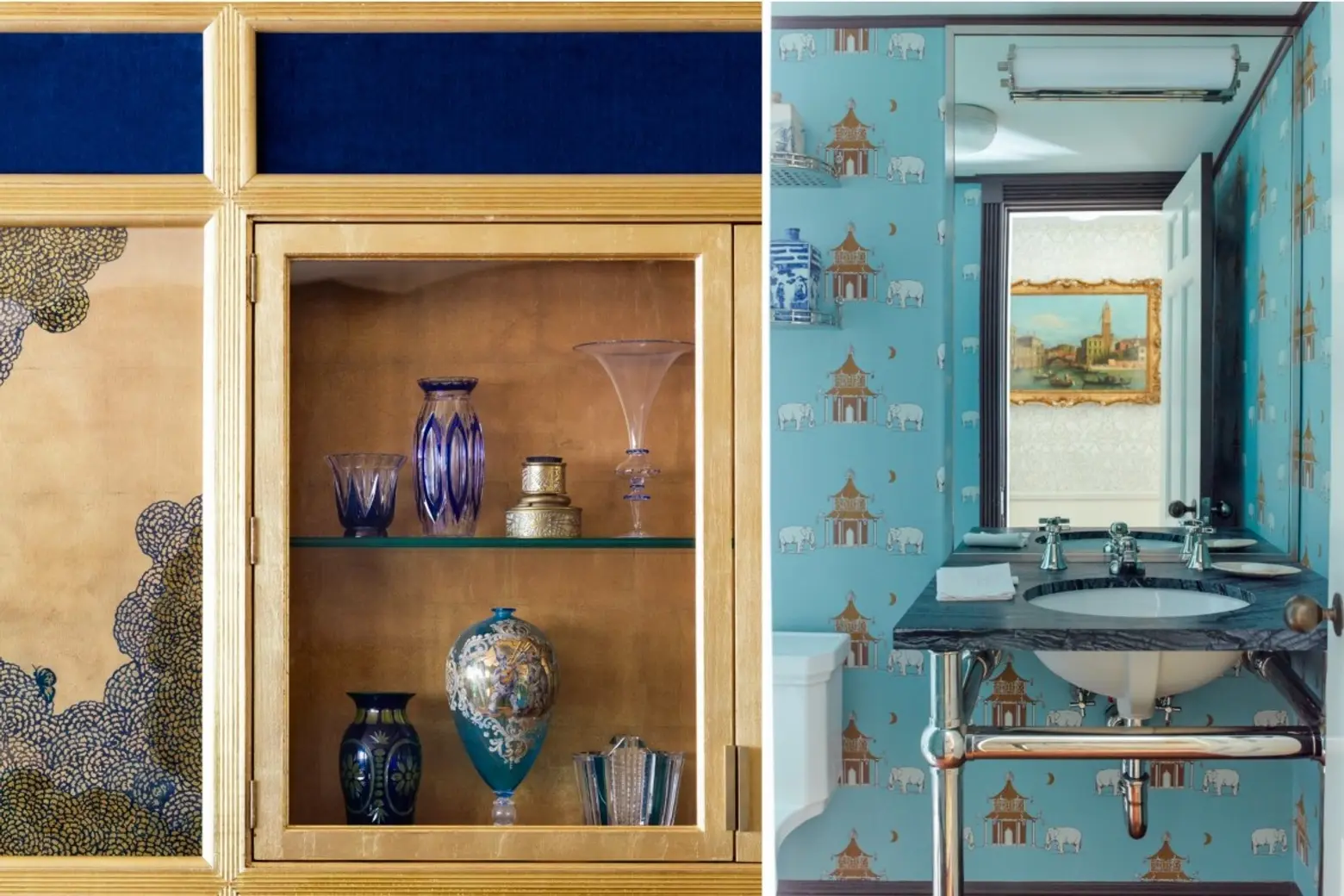
The rich jewel tones, mural wall accents and detailed bespoke joinery seen here have been increasing in popularity in recent years. The architect and client “embarked in questioning, processing, analyzing and investigating thoroughly every aspect of the project,” making for an interesting collaboration and a mesmerizing end result. “While this approach means a bit more time at the start to thoroughly study our subject, with a micro and macro lens, it truly saves time in the long term,” says Pearson.
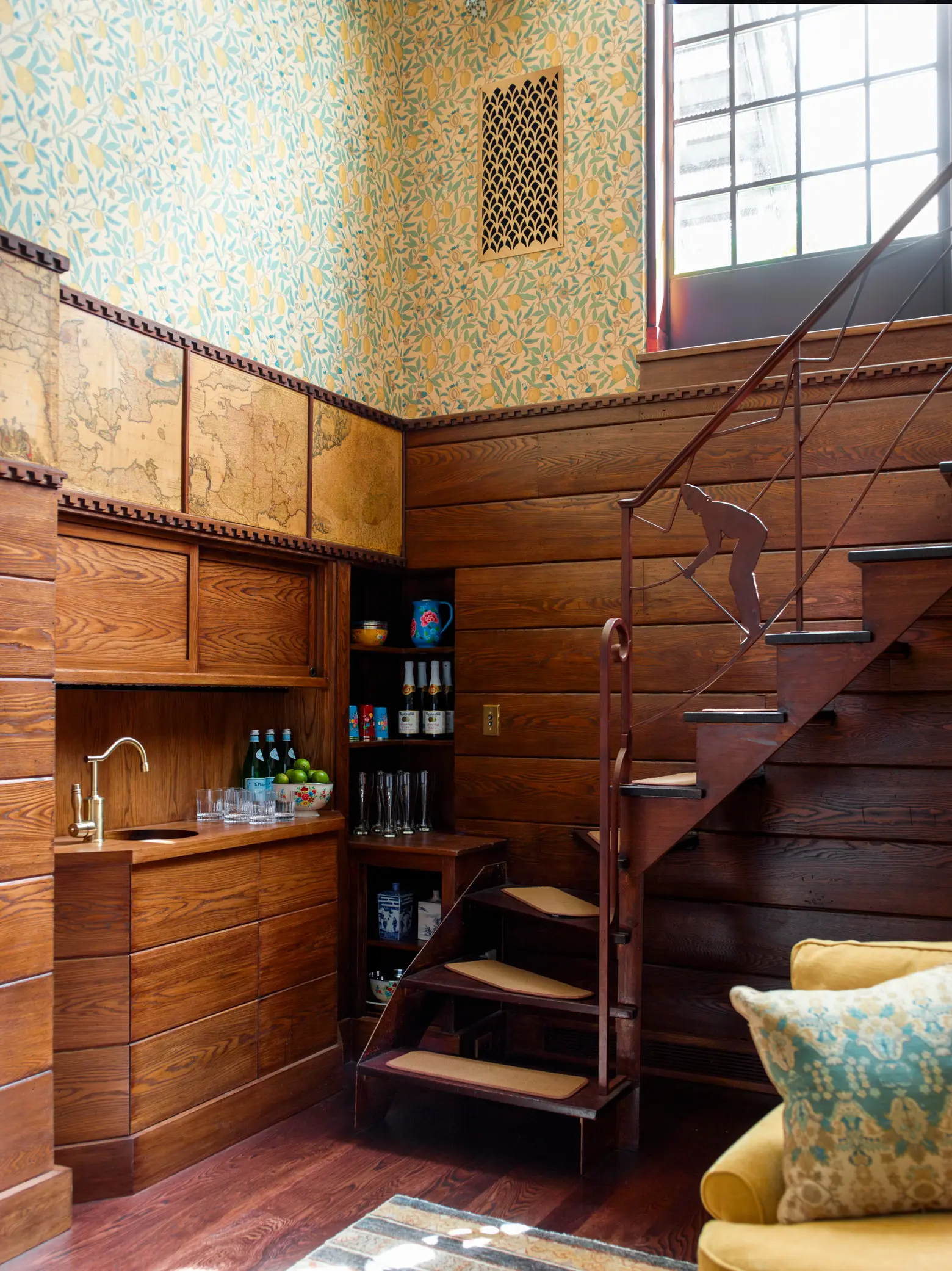
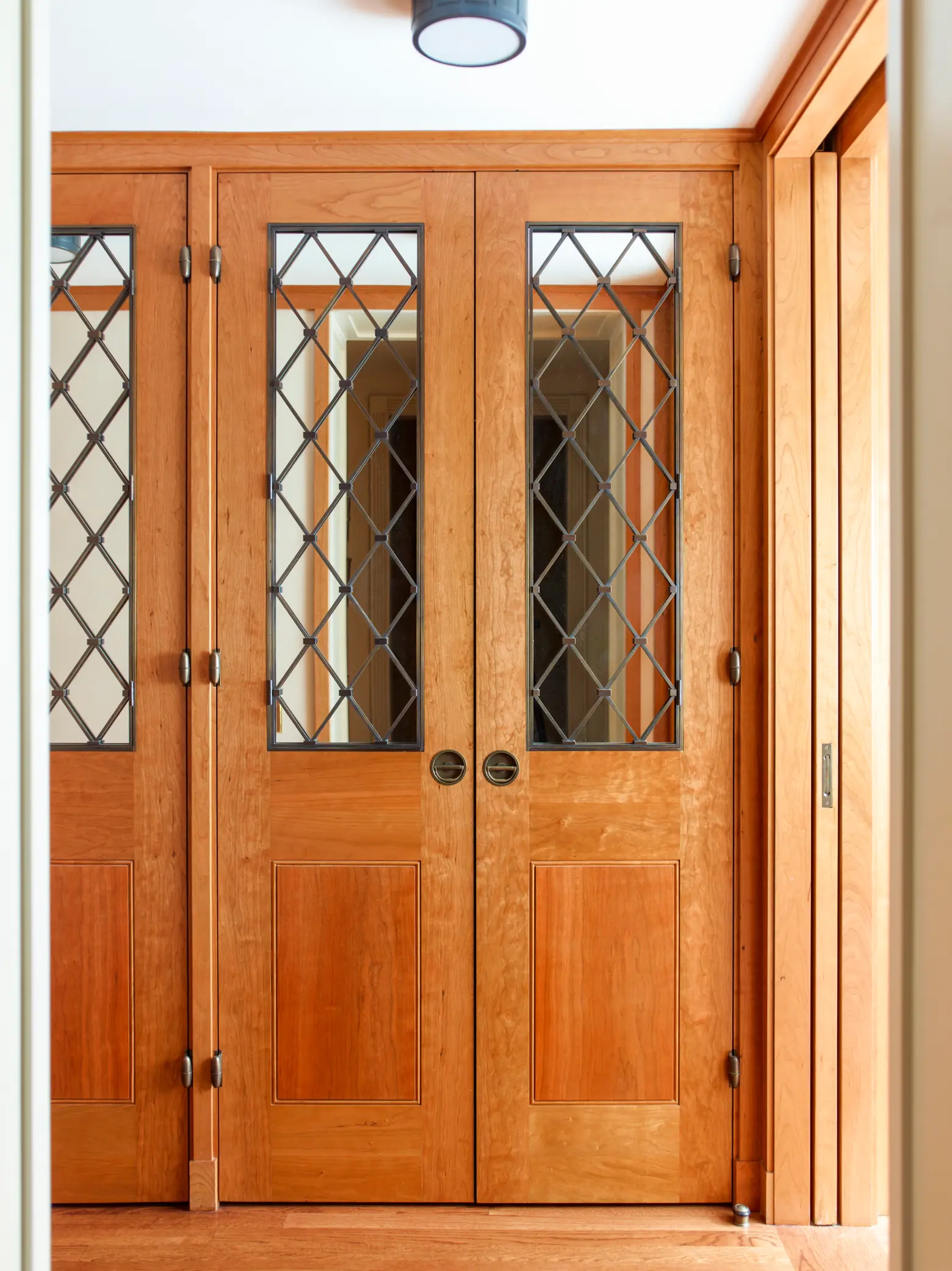
Arts and Crafts details were carefully chosen to suit the home. “Each decision was not only made for the short term, but also for the long term, which brought the aspect of resilience to the building.” The resulting transformations brought new and vibrant life to to the historic townhouse.
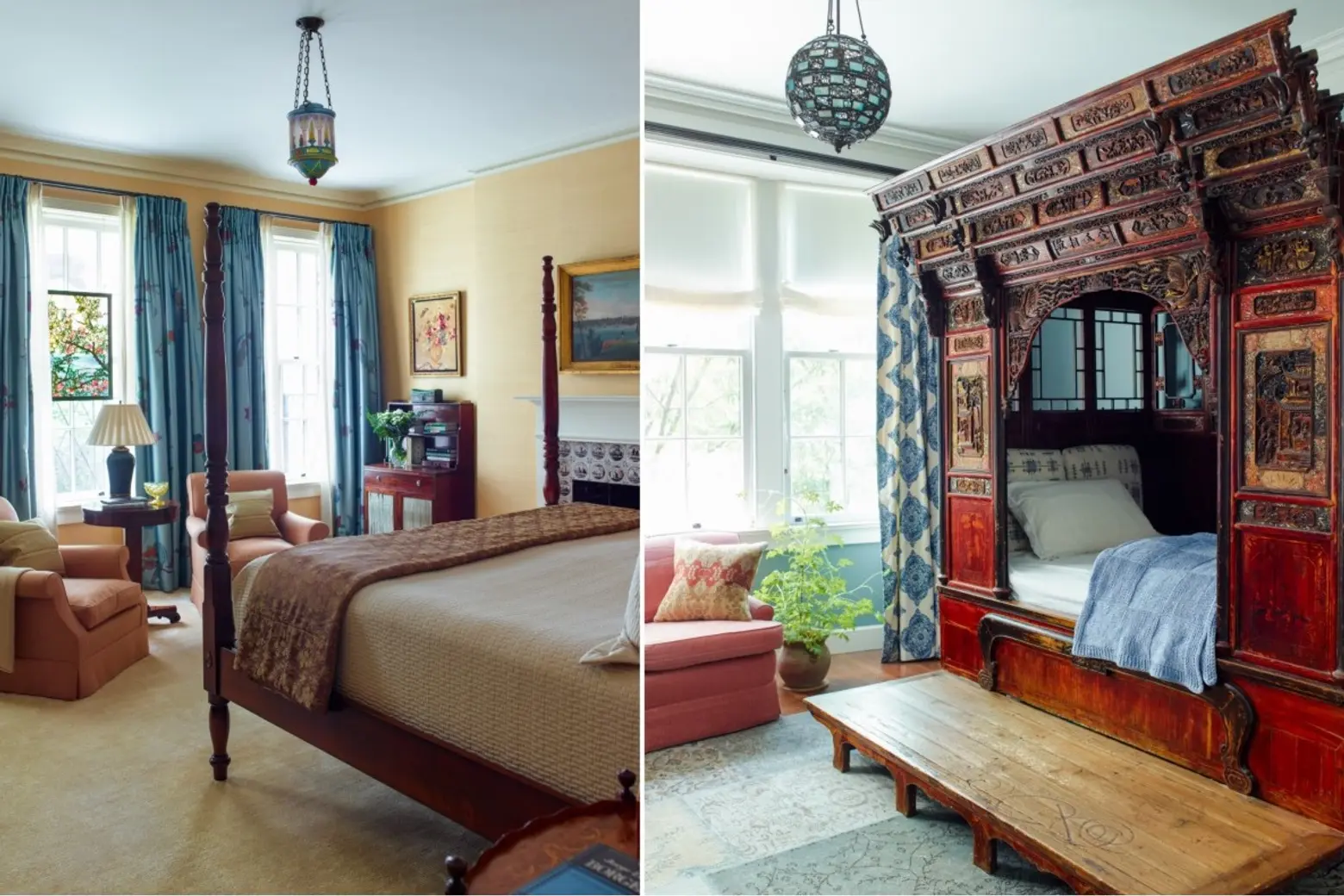
Woodwork, textiles and decorating choices appear not only beautiful but timeless.
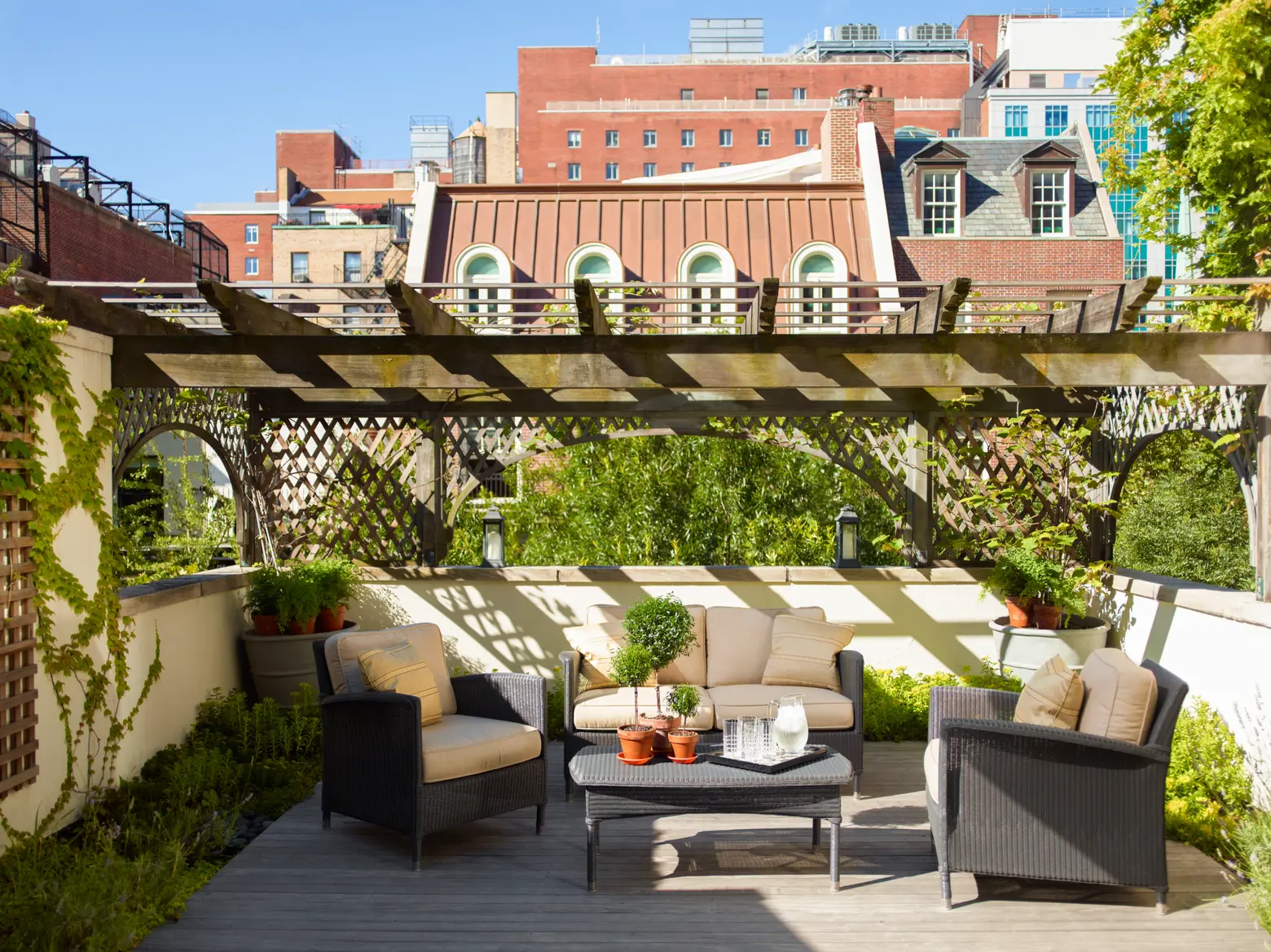
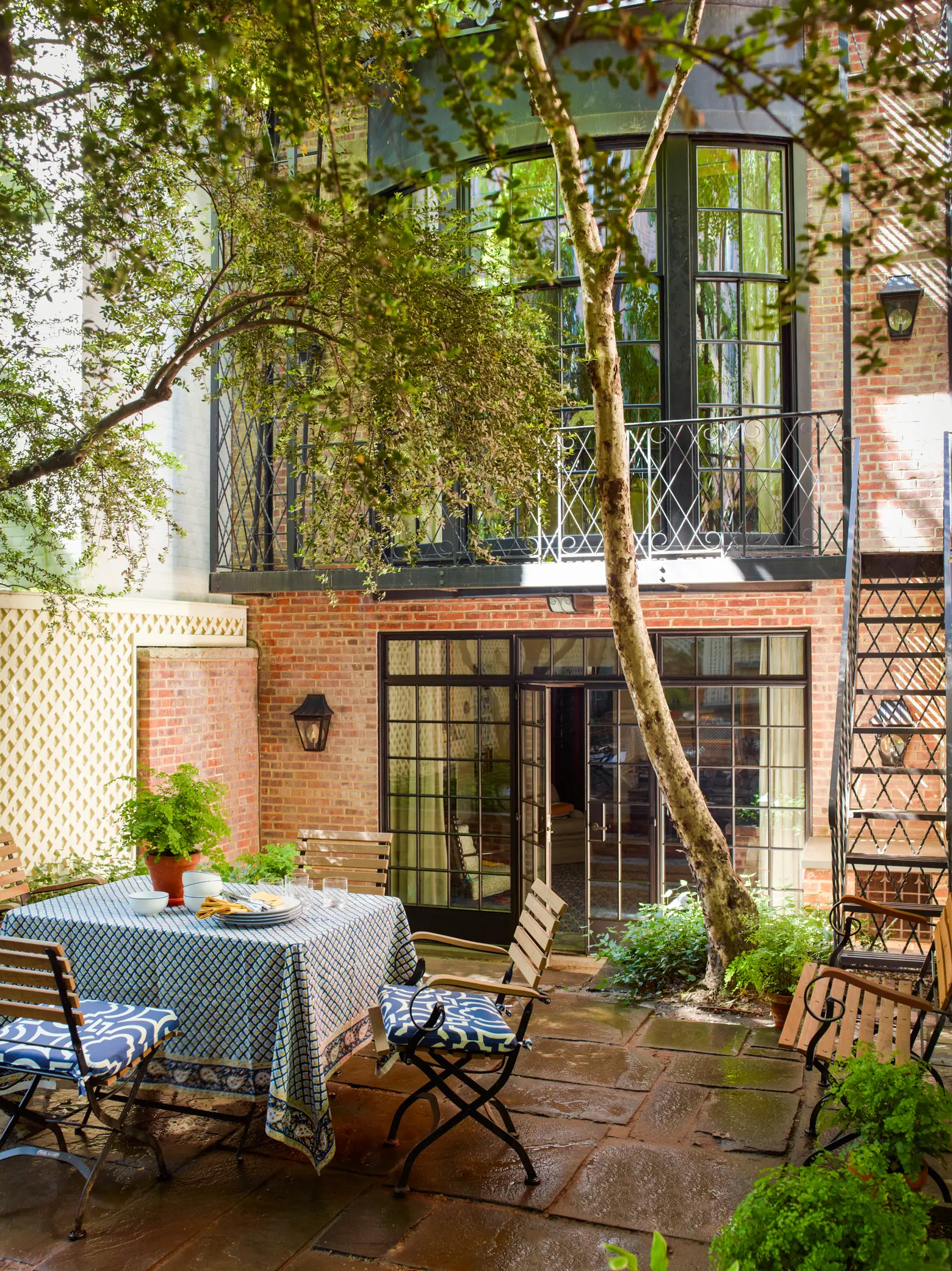
The best example of resilience–and the architect’s favorite–may well be the roof: What was previously “a collection of pipes, vents and leaking skylights in a sea of reflective asphalt” was transformed into an urban oasis, complete with espaliered apple trees over beds of strawberries, climbing grapevines forming a sheltering arbor, vegetable and salad greens in planters and a green lawn surrounded by borders of sedum and culinary herbs. Birds, butterflies, and bumblebees pollinate flowers.
The next project for Anik Pearson? On the boards is the recreation of “a true American Beaux Arts style artist studio on the historic West 67th Street across from The Dakota apartments.”
RELATED:
- ‘I ♥ NY’ designer Milton Glaser’s former Upper West Side artist’s studio asks $5M
- Long Island Arts and Crafts home with a barn and koi pond asks 1.2M
- $3M Park Slope townhouse has a Japanese-inspired tea room and garden
Images by Eric Piasecki, courtesy of Anik Pearson Architect, P.C.
