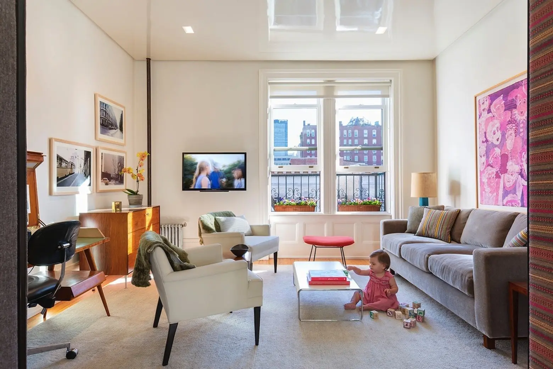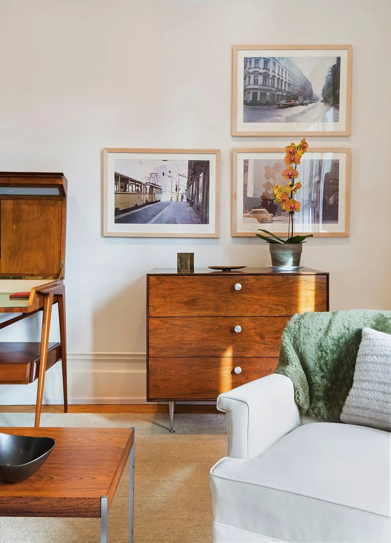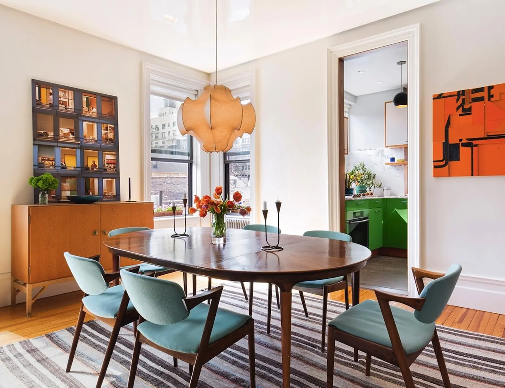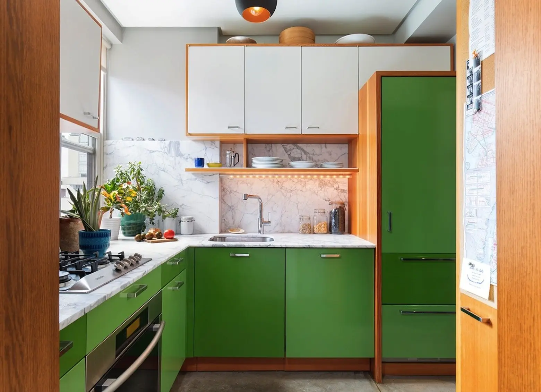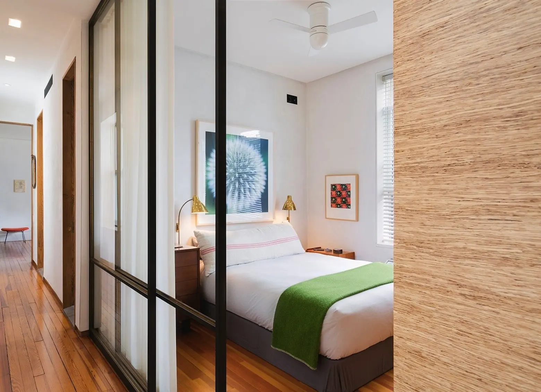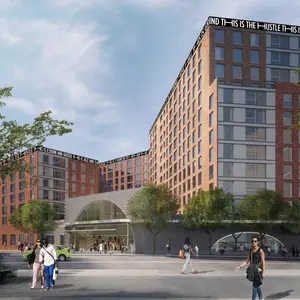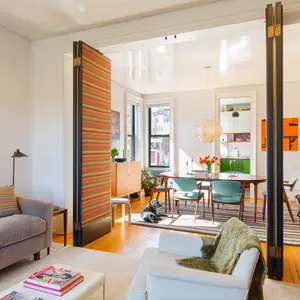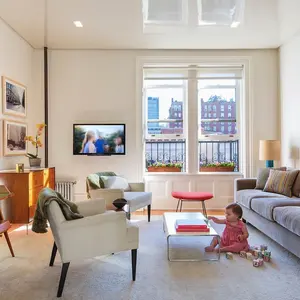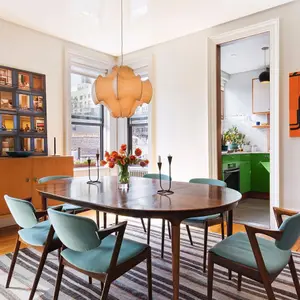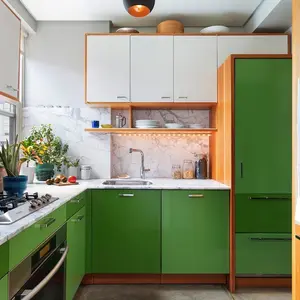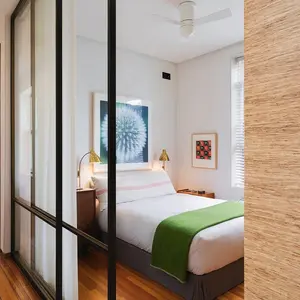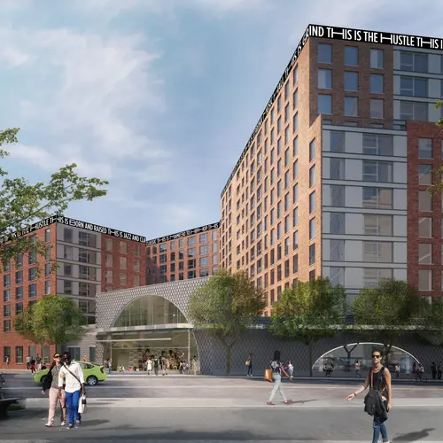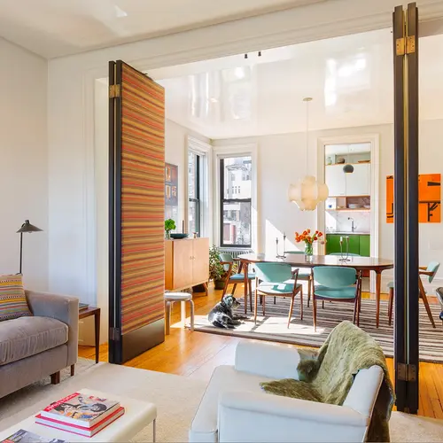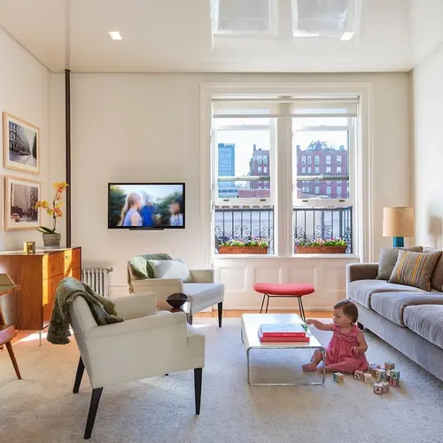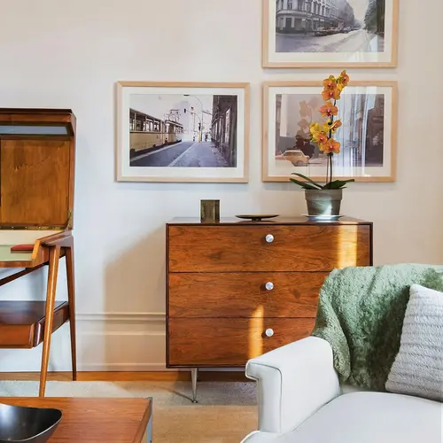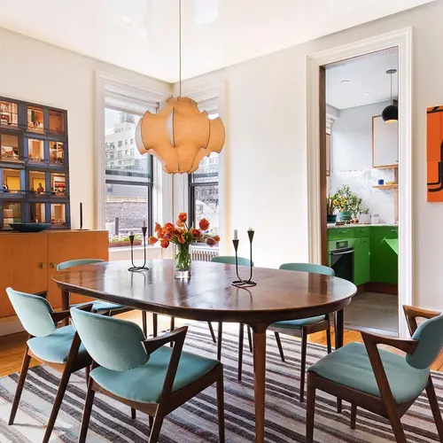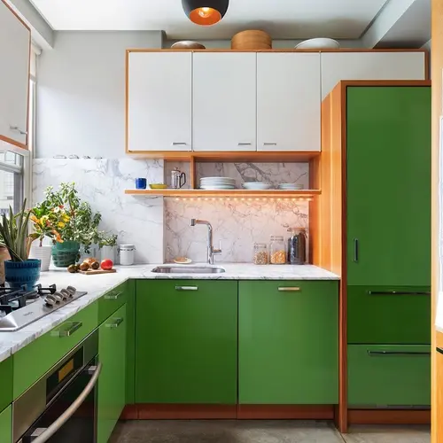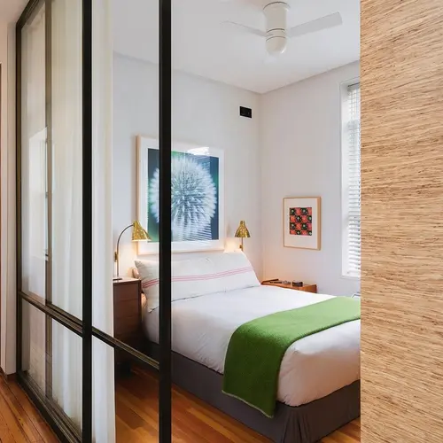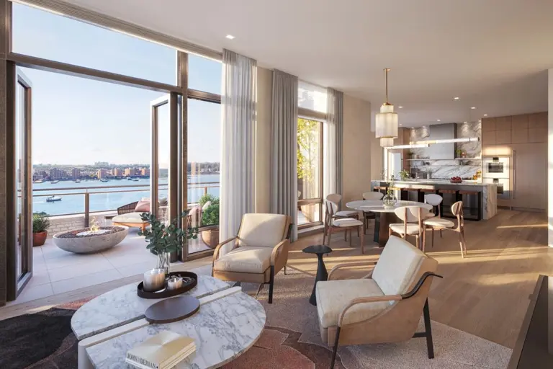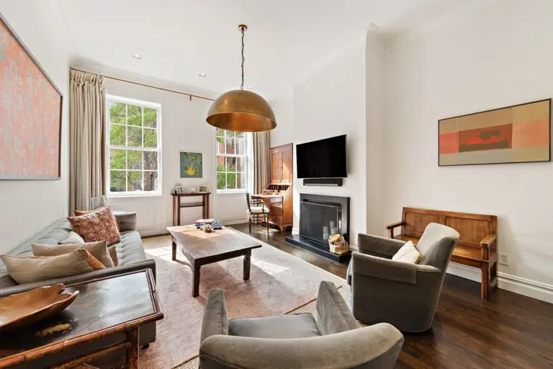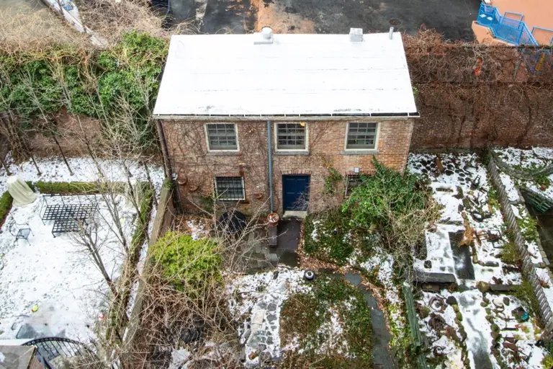Andrew Franz transformed this Chelsea apartment by replacing walls with glass partitions
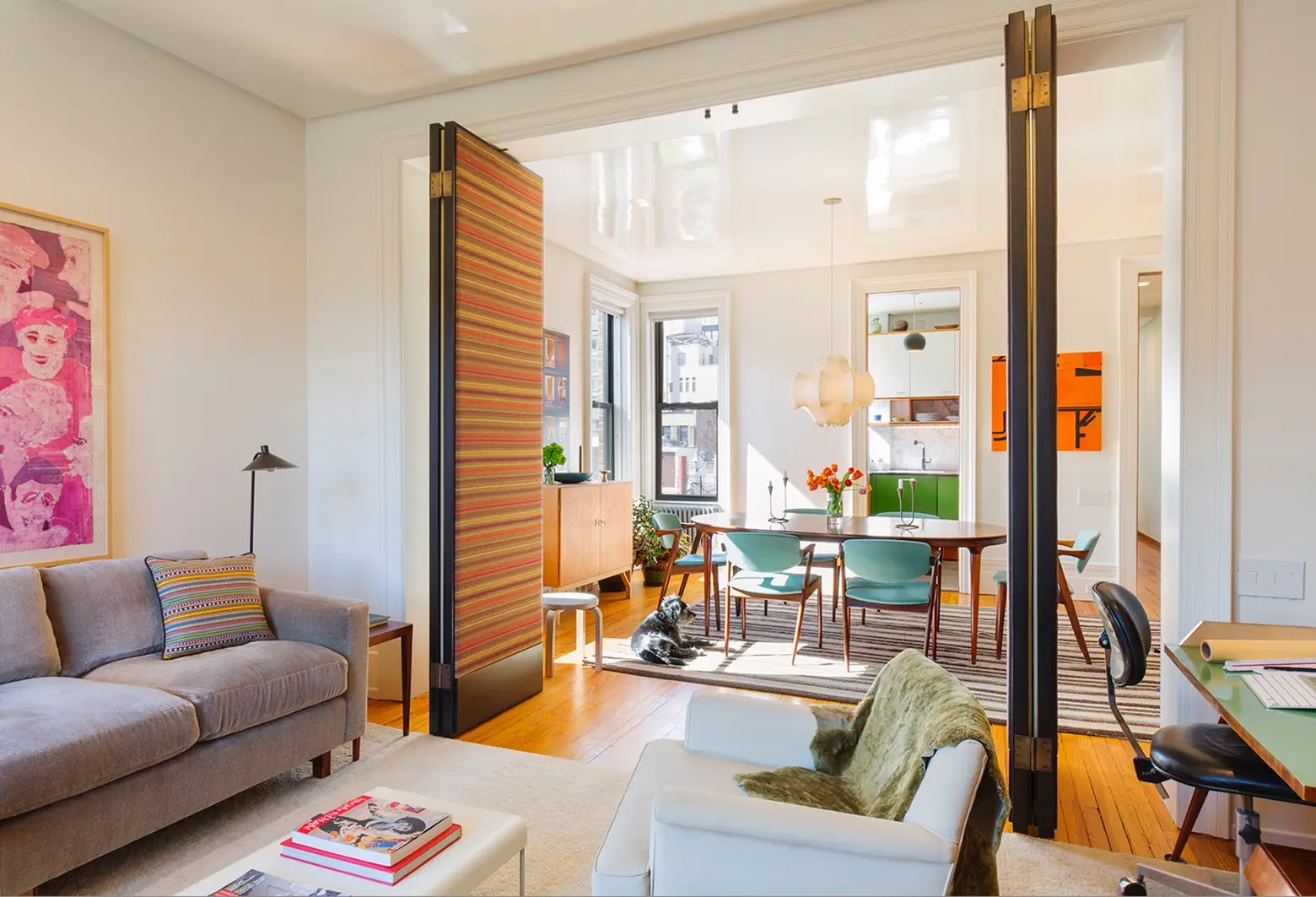
To bring light into this Chelsea apartment, architect Andrew Franz pulled out all the tricks. To open and brighten up every corner of the 800-square-foot pad, the firm removed walls, added full-height glass partitions and high-gloss lacquered ceilings. While some of the apartment’s historic details were restored, the final product feels super modern and spacious—with each room, of course, awash in sunlight.
The firm took advantage of the apartment’s original bones, which included four exposures and high ceilings. To open the space up and let light filter through, they took down several walls, including a formal hallway. Wide entryways which can easily be opened up now separate formal spaces like the living and dining rooms.
The historic details restored include crown moldings, the door surrounds and window frames. For a modern touch, the ceilings were painted in a high-gloss lacquer, to reflect light both day and create an illuminous glow.
Kitchen cabinets finished in white, natural fir and two alternating shades of green were chosen to contrast with the marble backsplashes.
Another nice touch: large custom upholstered acoustical panels between the living room and dining area, to create a flexible bedroom. Full-height glass partitions with stained wood frames were utilized to create more private spaces, without breaking up the openness of the overall space. Because when it comes to this redesign, light dictates all.
[Via Dwell]
[Chelsea Apartment by Andrew Franz Architect PLLC]
RELATED:
- INTERVIEW: Architect Andrew Franz, A Modernist But Not a Minimalist
- Fashion designer Reem Acra lists Chelsea condo combo with dramatic art for $5.5M
- Late fashion designer L’Wren Scott’s Chelsea ‘Sky Garage’ apartment sells for $6.5 million
Photos by Albert Vecerka/Esto courtesy Andrew Franz Architect
