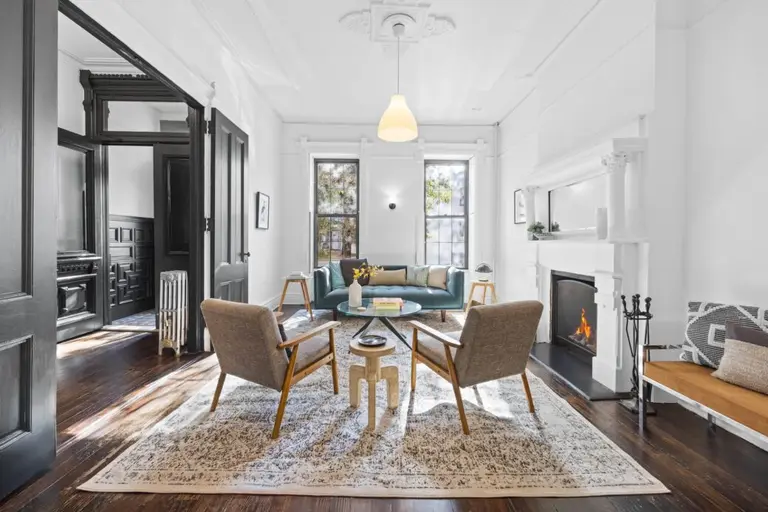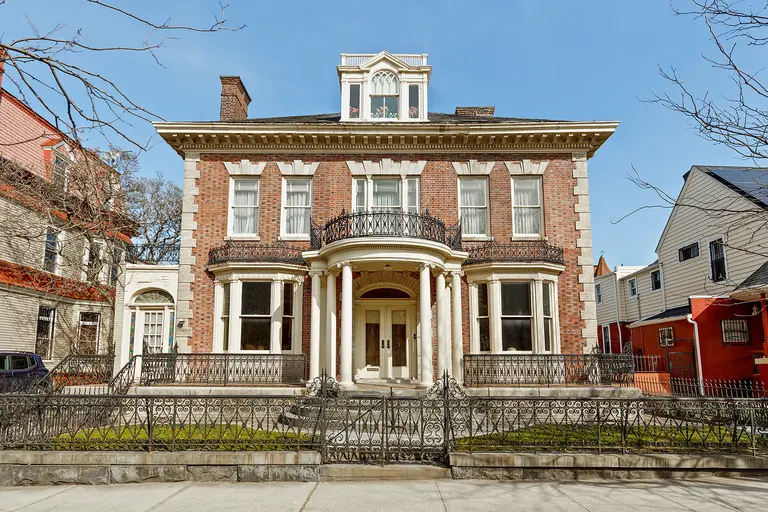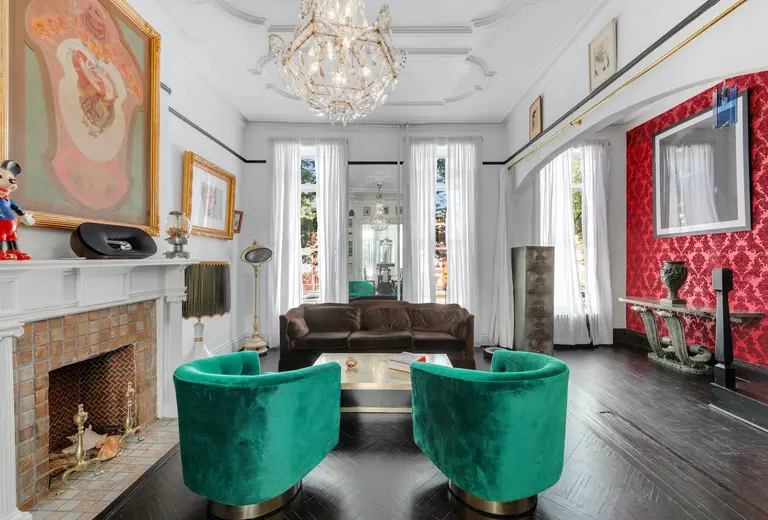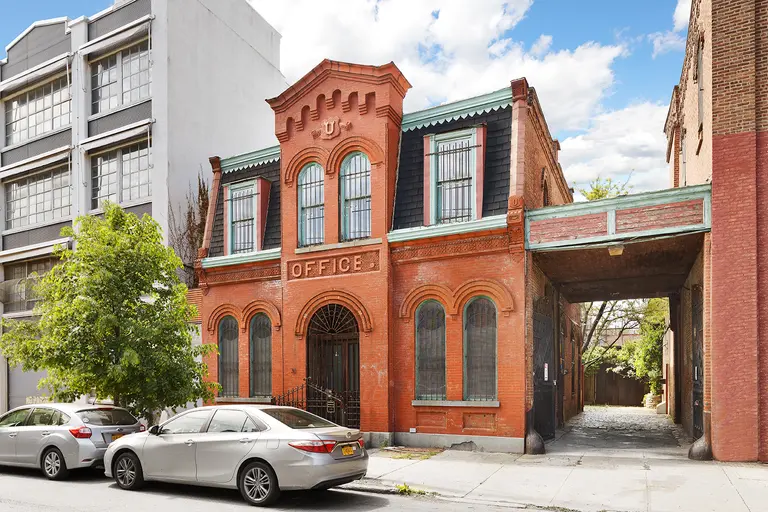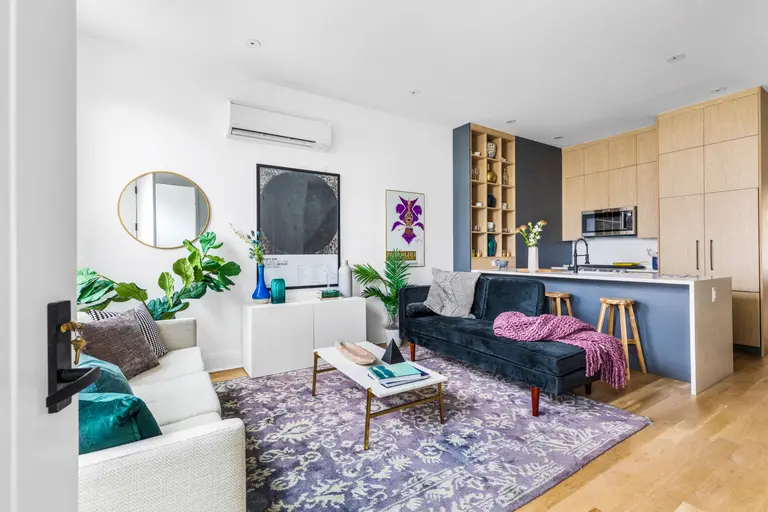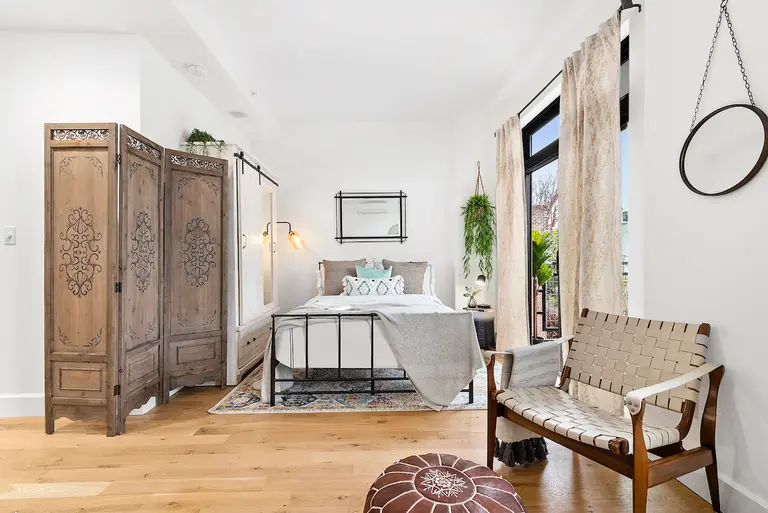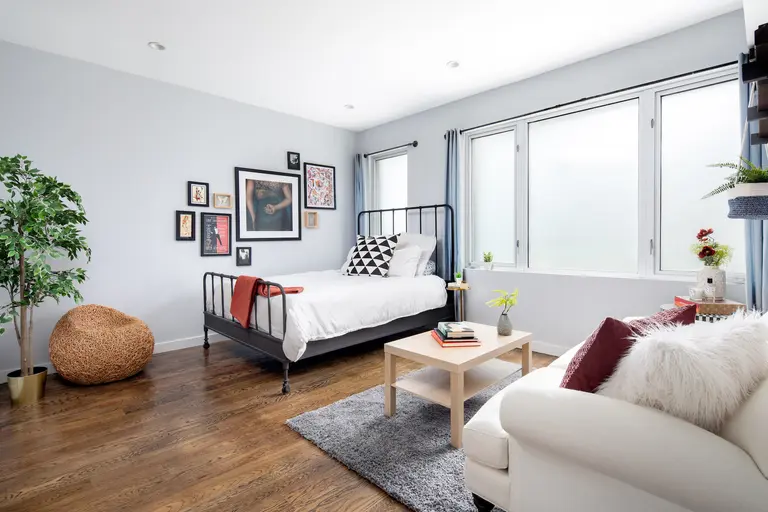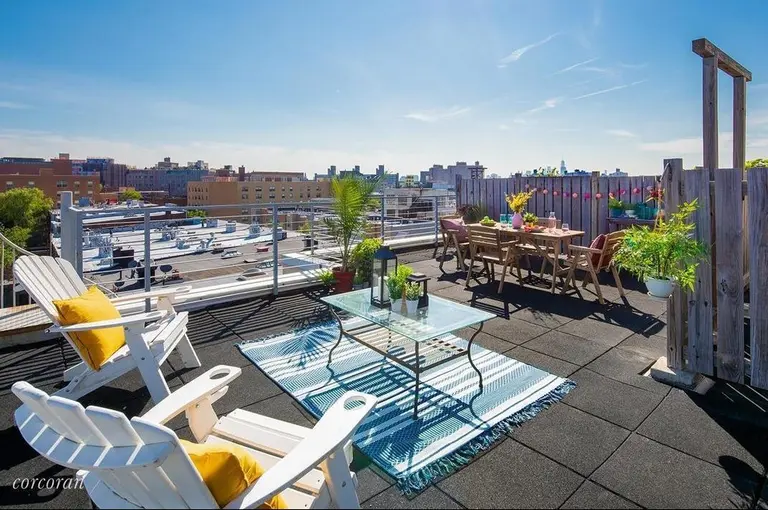Architect-designed Bushwick carriage house with a yard and private garage asks $2.4M
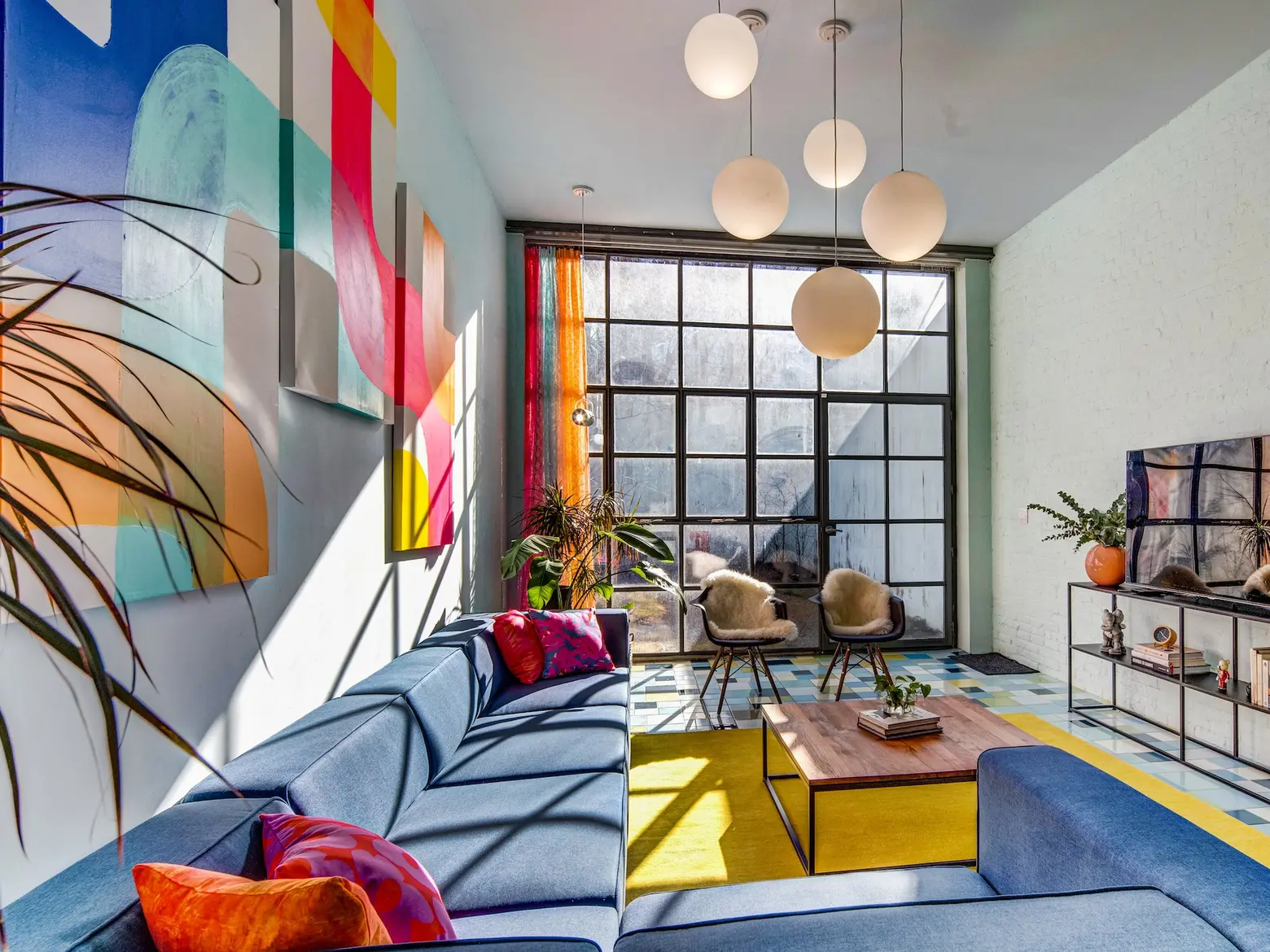
Photo credit: Oleg March
Dubbed “Red Spiral House” for the distinctive tomato-red steel staircase that anchors the space from top to bottom, this architect-designed converted Bushwick carriage house at 290 Bleecker Street is a standout. The colorful home was created within a narrow, rectangular space–albeit one with a private yard and garage. Previously featured in Architectural Digest, its industrial proportions are highlighted by high ceilings, skylights, and steel-framed glass walls that offer a loft vibe and an eyeful of the outdoors. Asking $2,390,000, the home is for sale by the current owner, who also listed it as a rental for $9,900 a month.
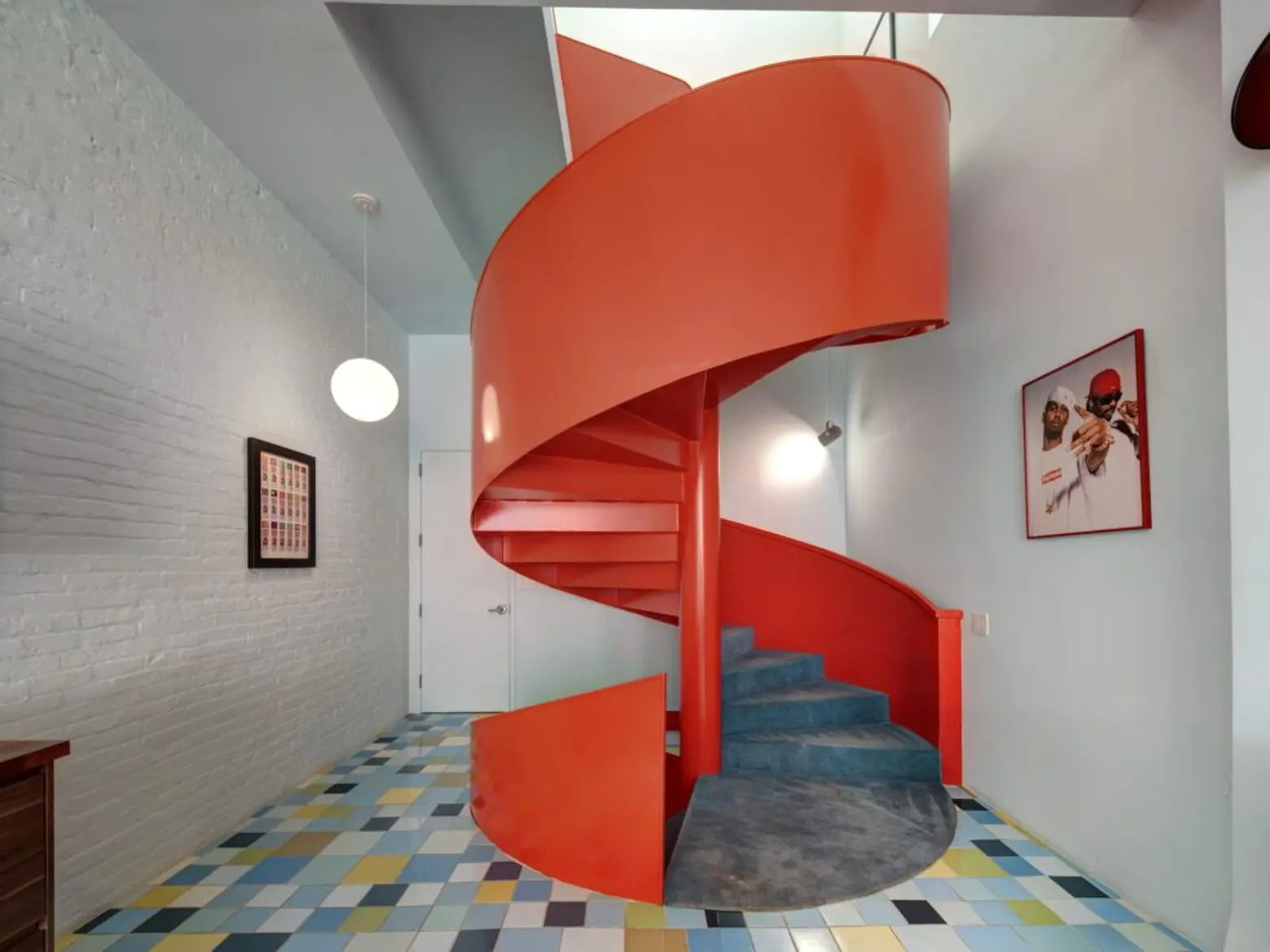
Enter through your private garage to experience an open space filled with color, anchored by the dramatic red spiral that links all three floors. The ground level is for living and dining, framed by 12-foot ceilings, painted exposed brick, bright mosaic tiles, and a wall of glass.
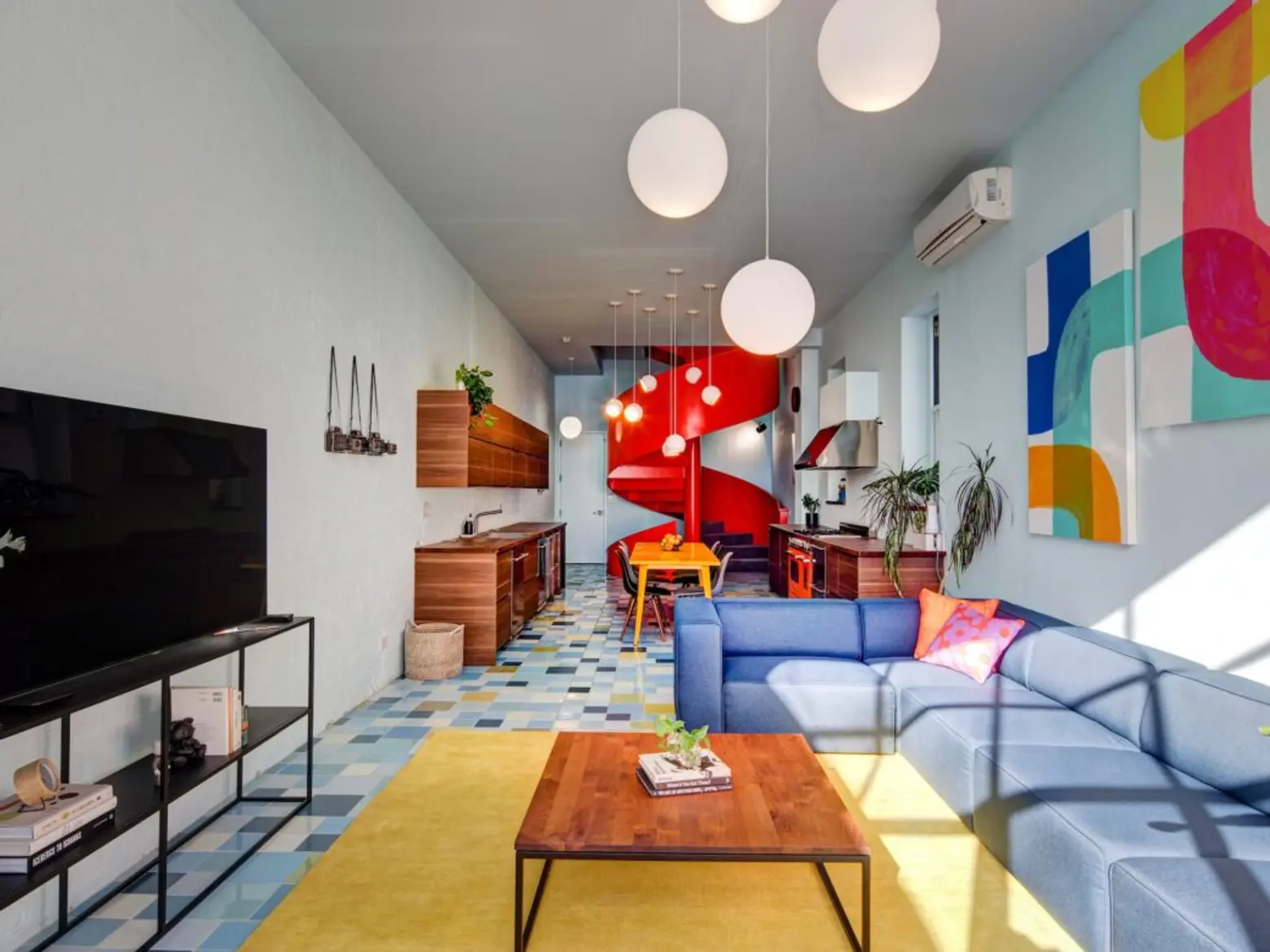
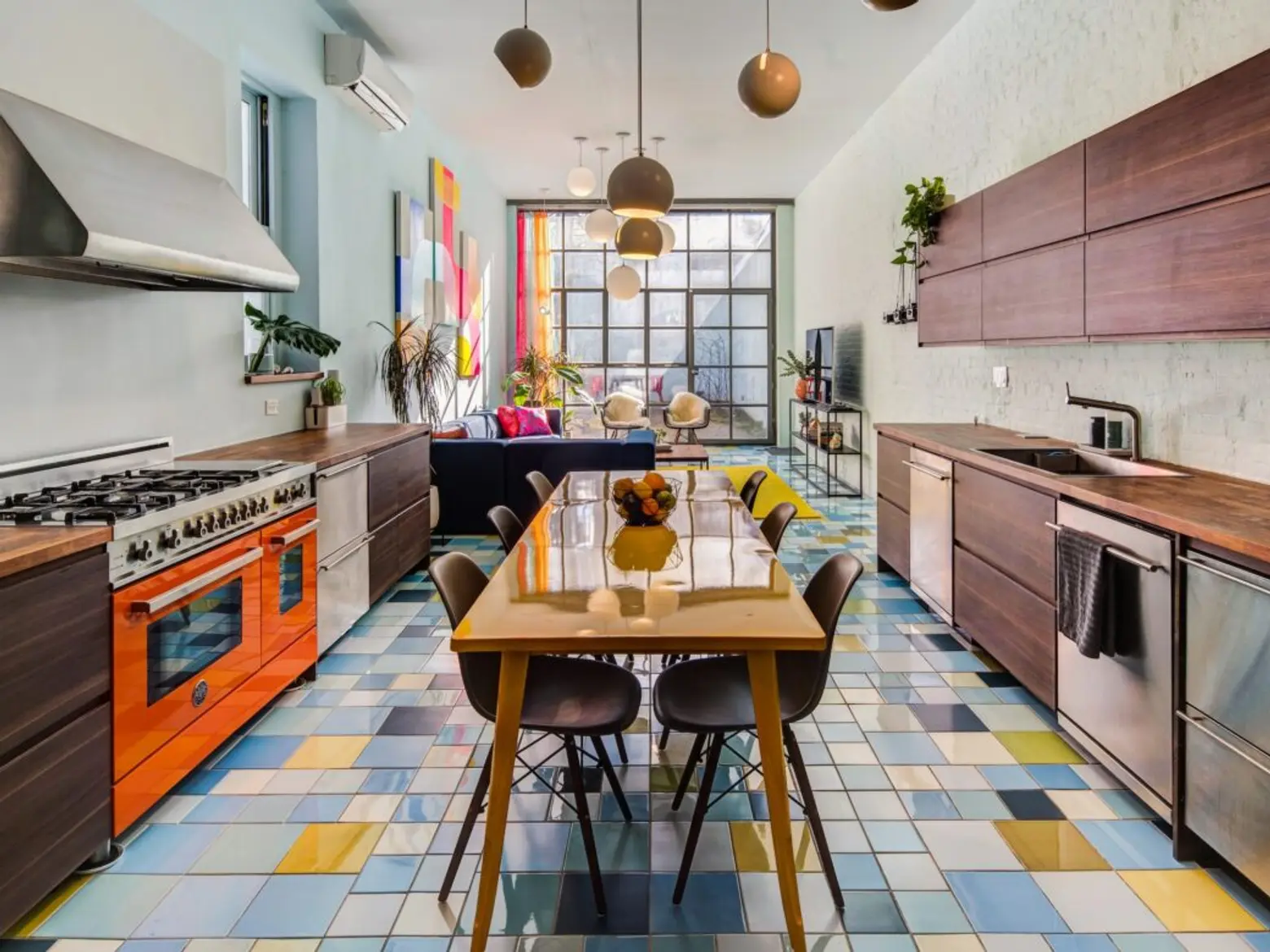
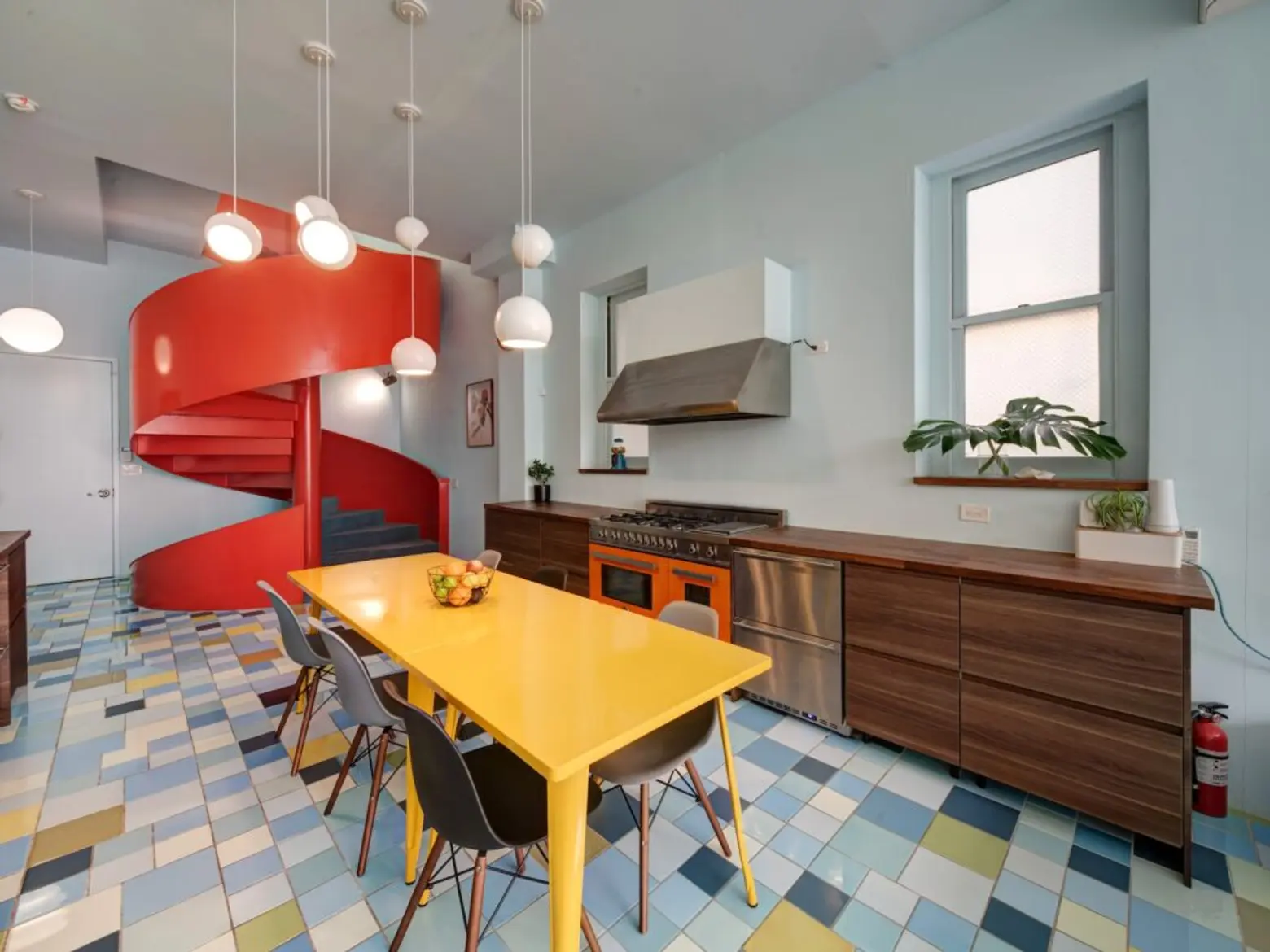
An integral part of the living area is the private yard at its rear. This outdoor extension is framed by 12-foot walls for privacy and landscaped to accommodate planting in spring and summer.
The stylish kitchen enhances this living and entertaining space visually as well as functionally. 30 feet of counter space frames a six-burner Bertazzoni range with double ovens, four under-counter refrigerator drawers (and two freezers), and two dishwashers. Sleek wood-veneer cabinetry adds warmth without sacrificing modernity.
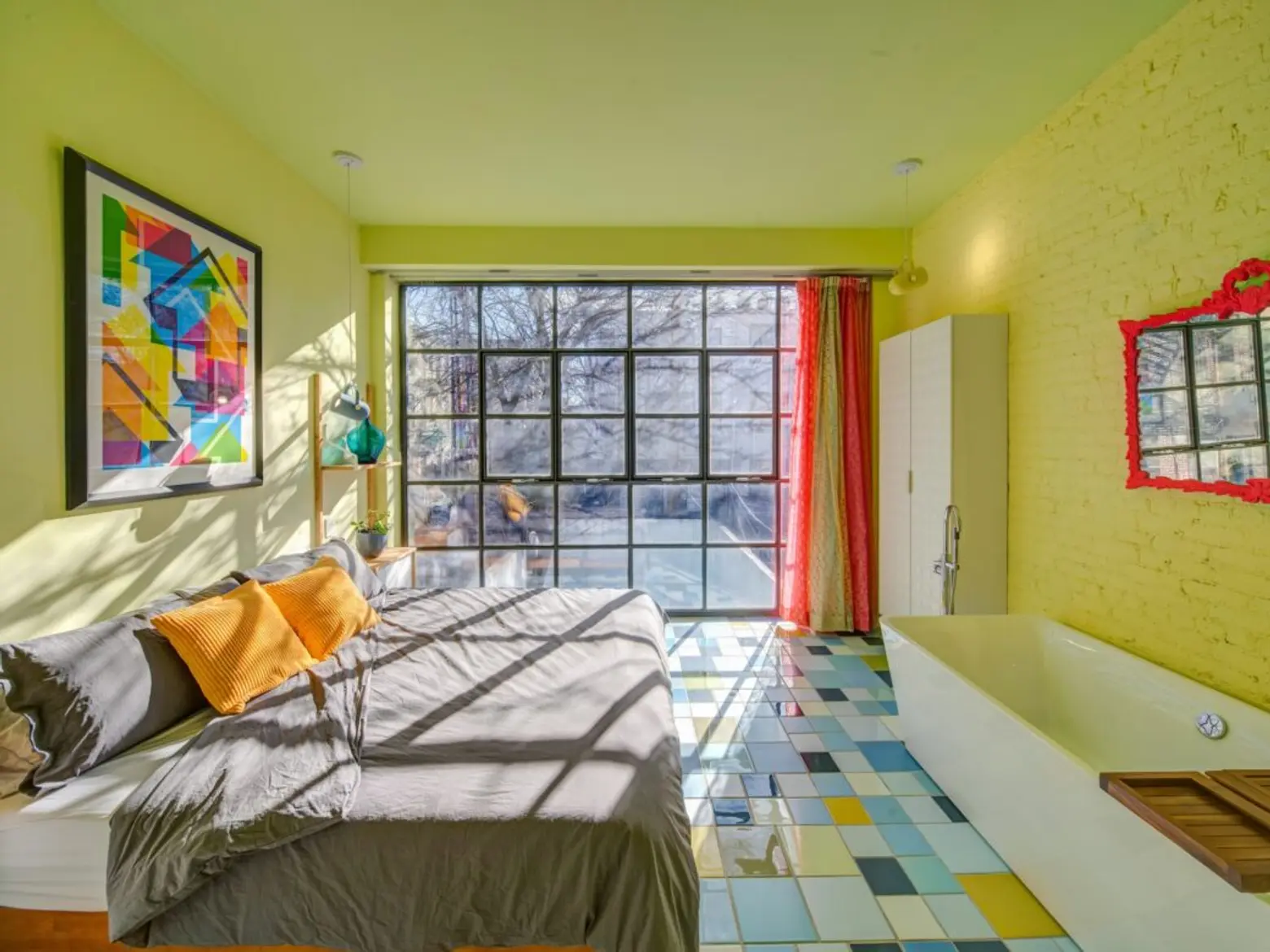
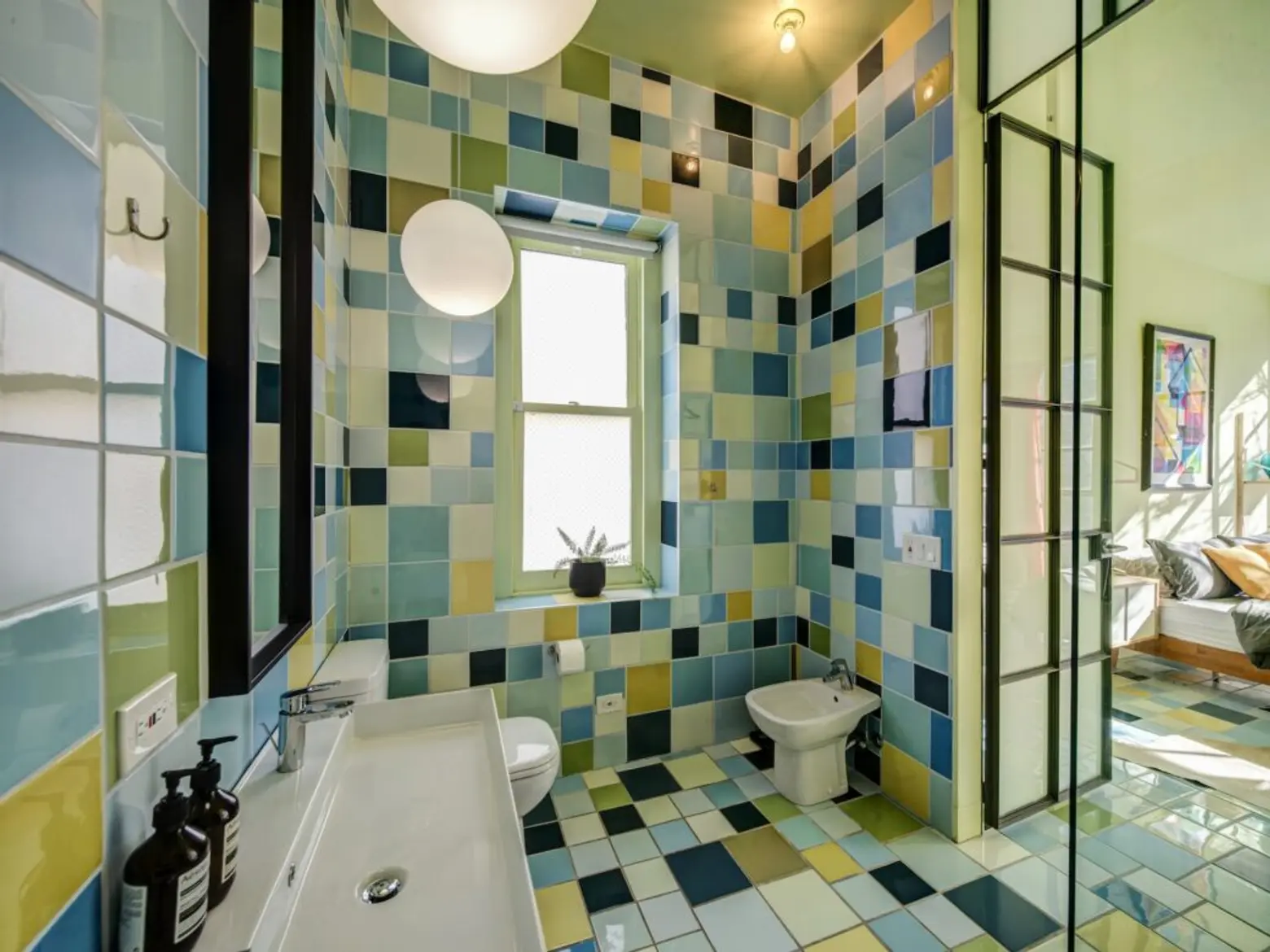
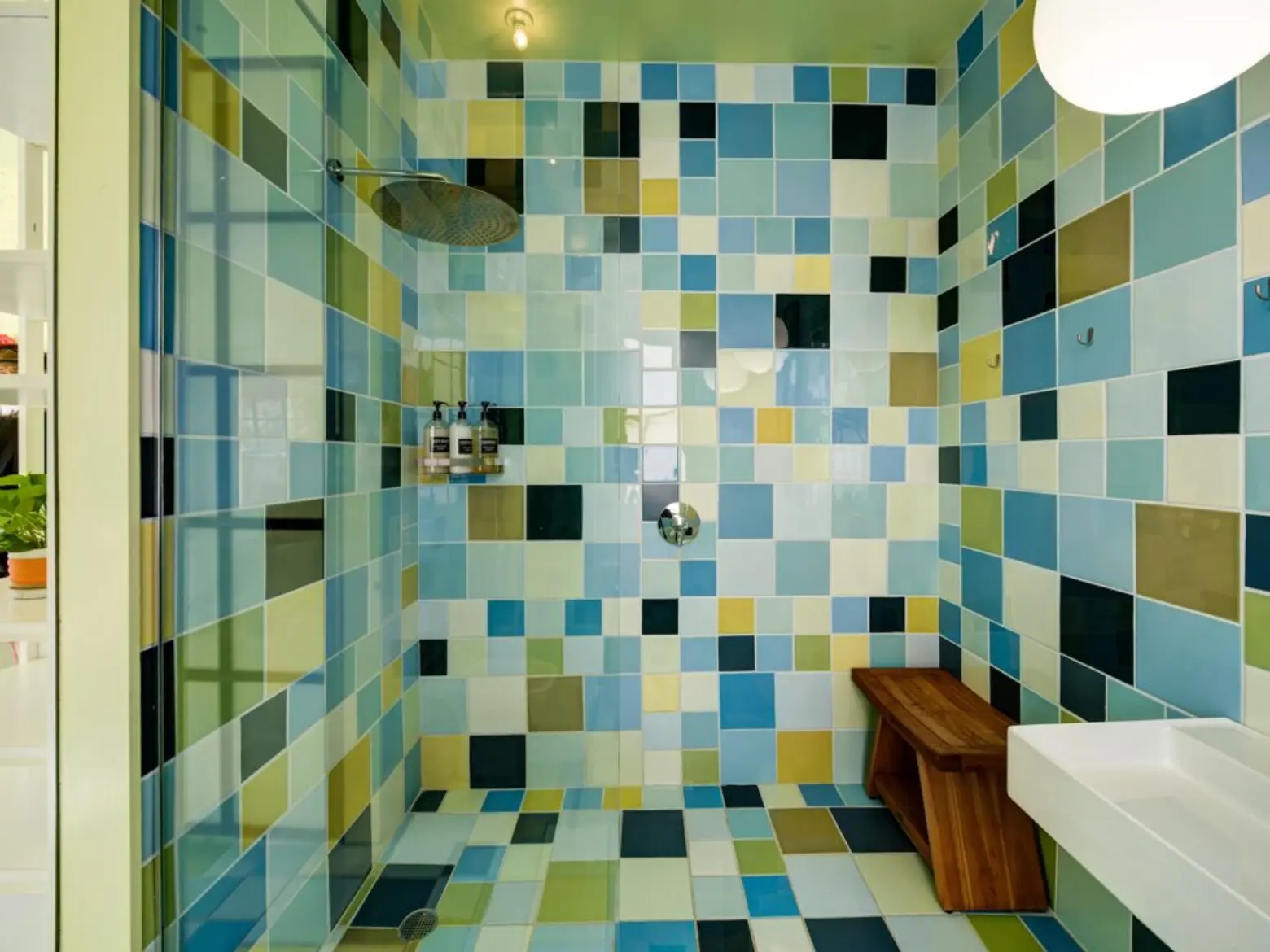
Upstairs are three bedrooms beneath several skylights. The master suite gets its own wall of glass, as well as a large closet and an in-room soaking tub. The en-suite bath features a walk-in shower, a double sink, a toilet, and a separate bidet.
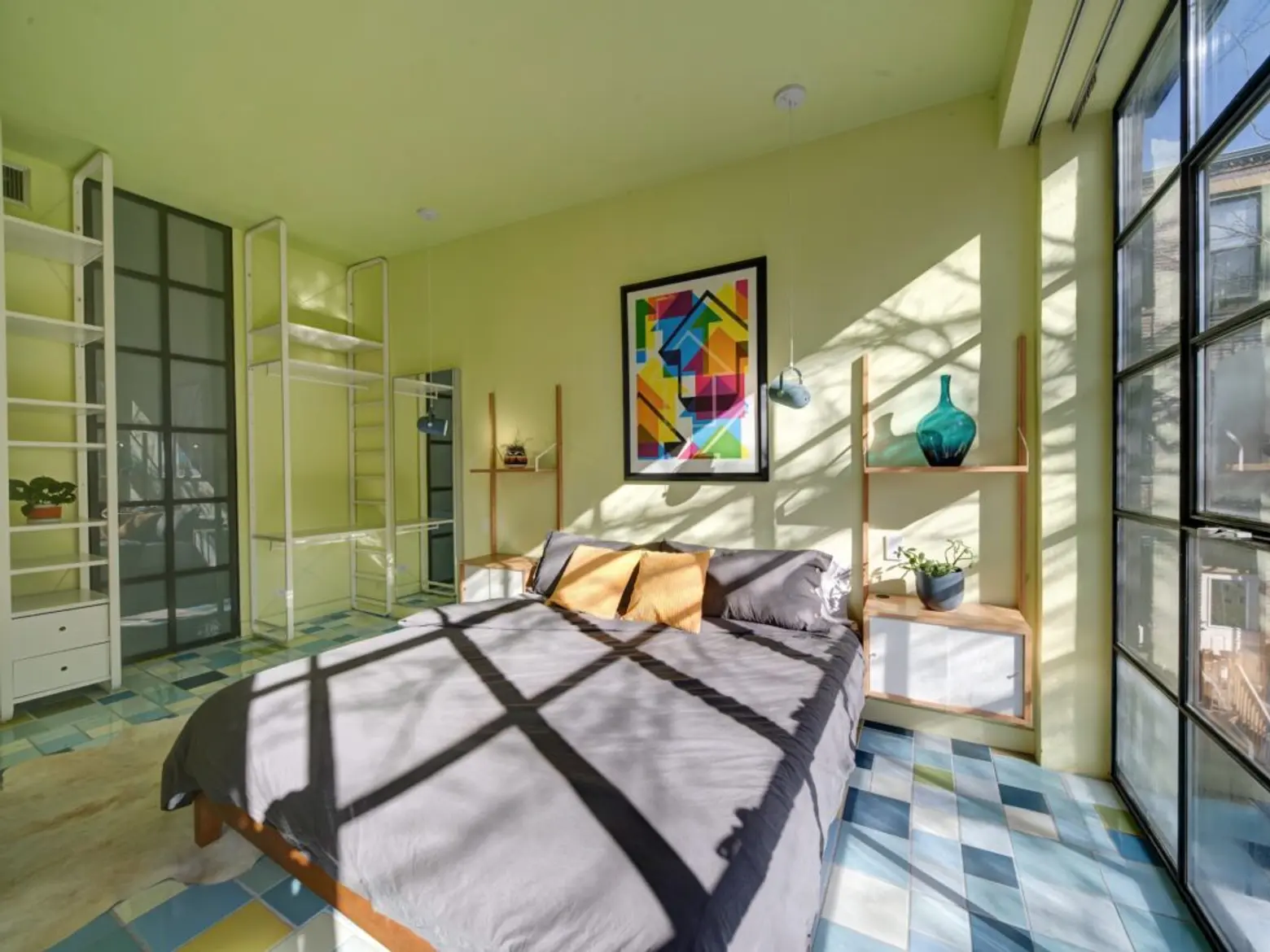
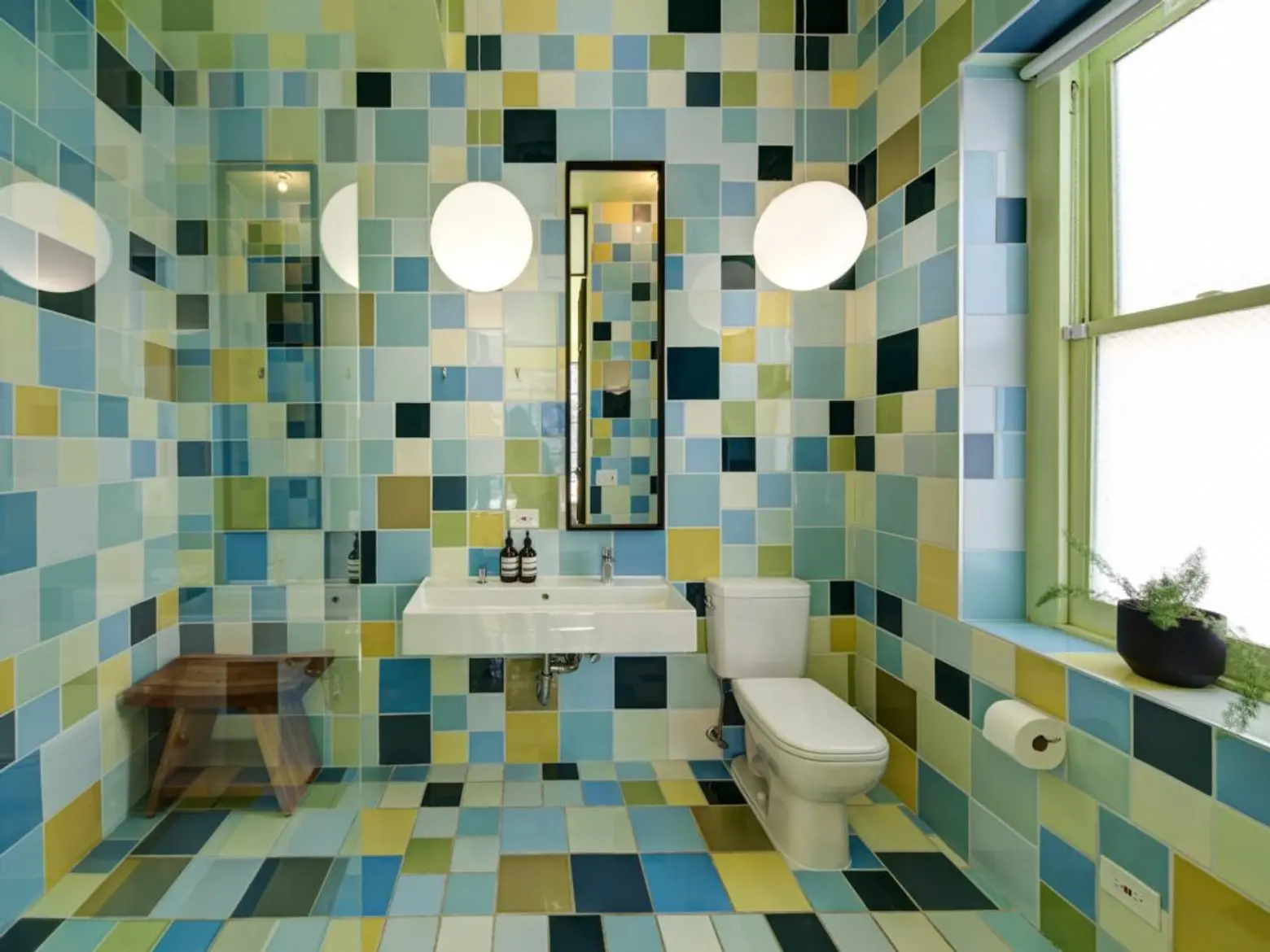
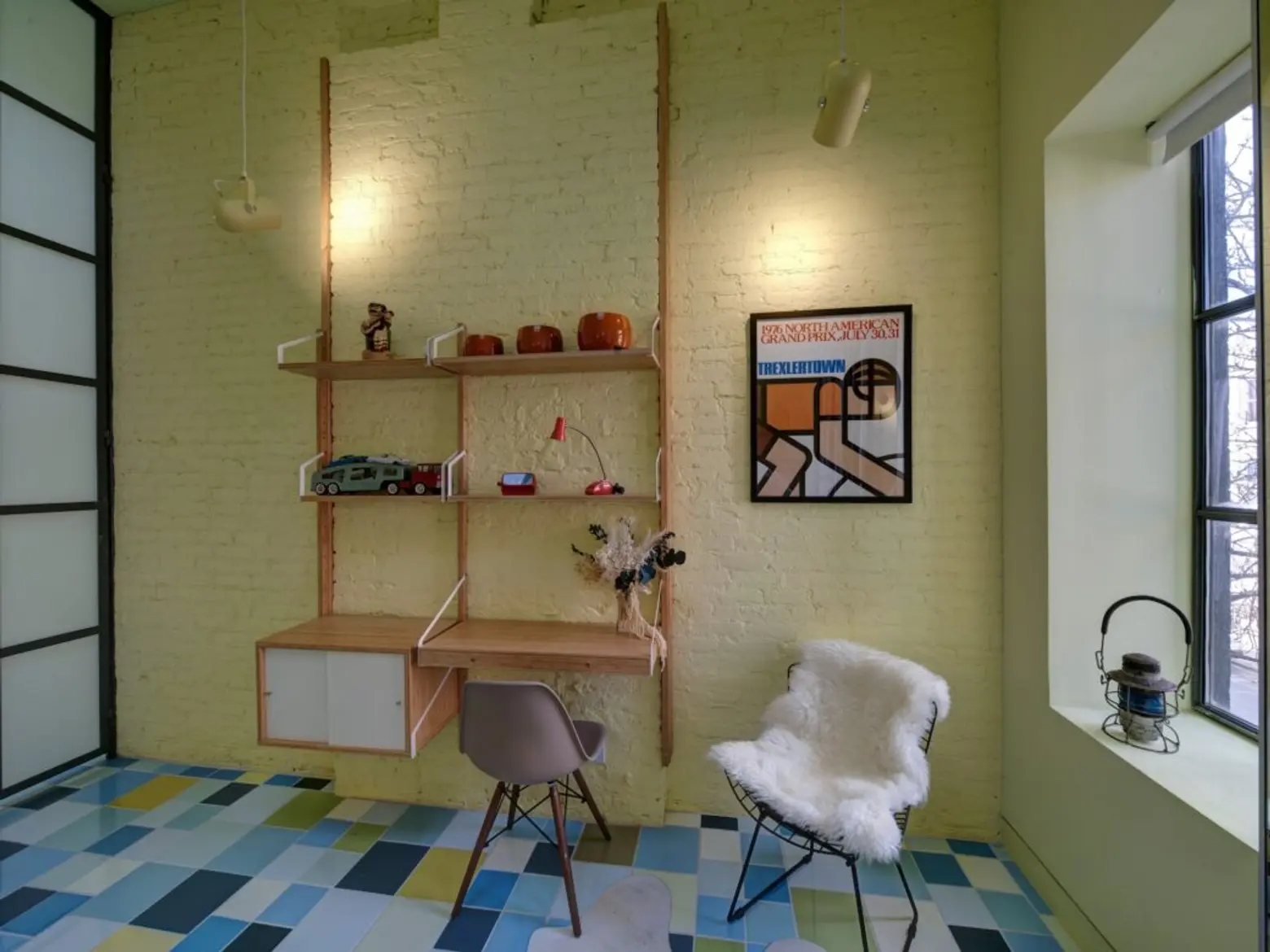
On the opposite end of this floor, a second bedroom is a light-filled space beneath a massive skylight. Highlights include built-in shelving a desk and an en-suite bath featuring the home’s signature colorful mosaic tile.
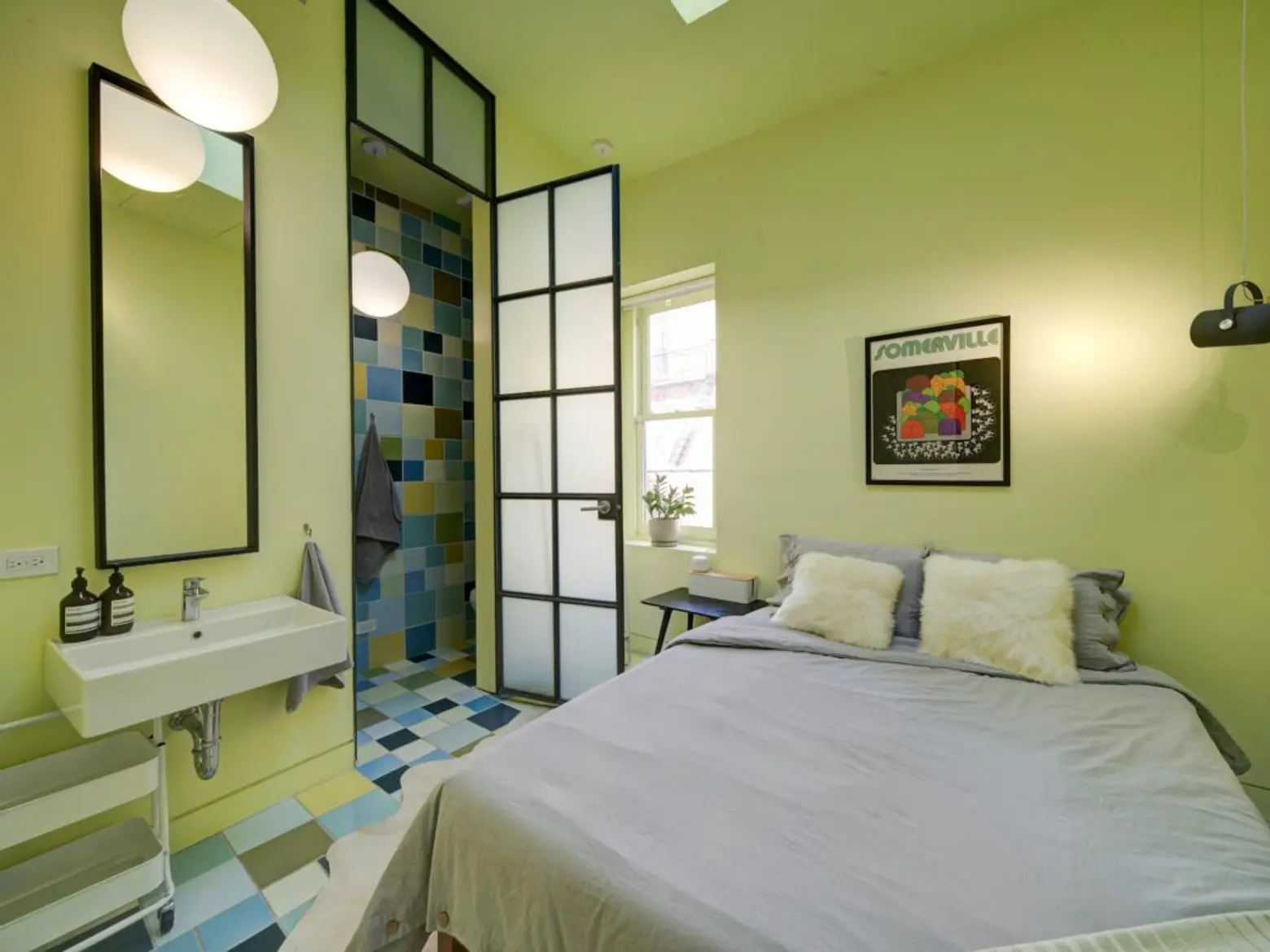
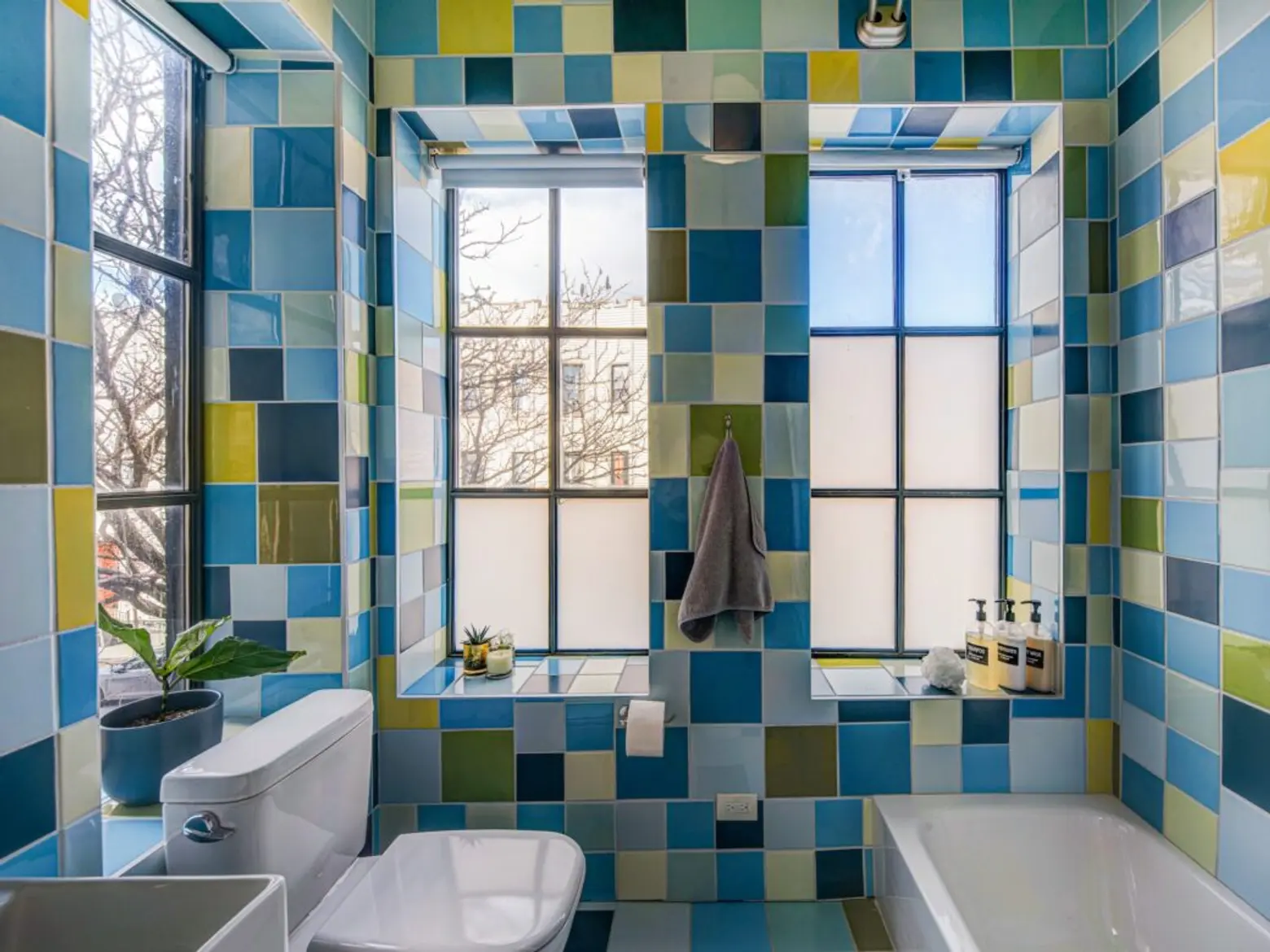
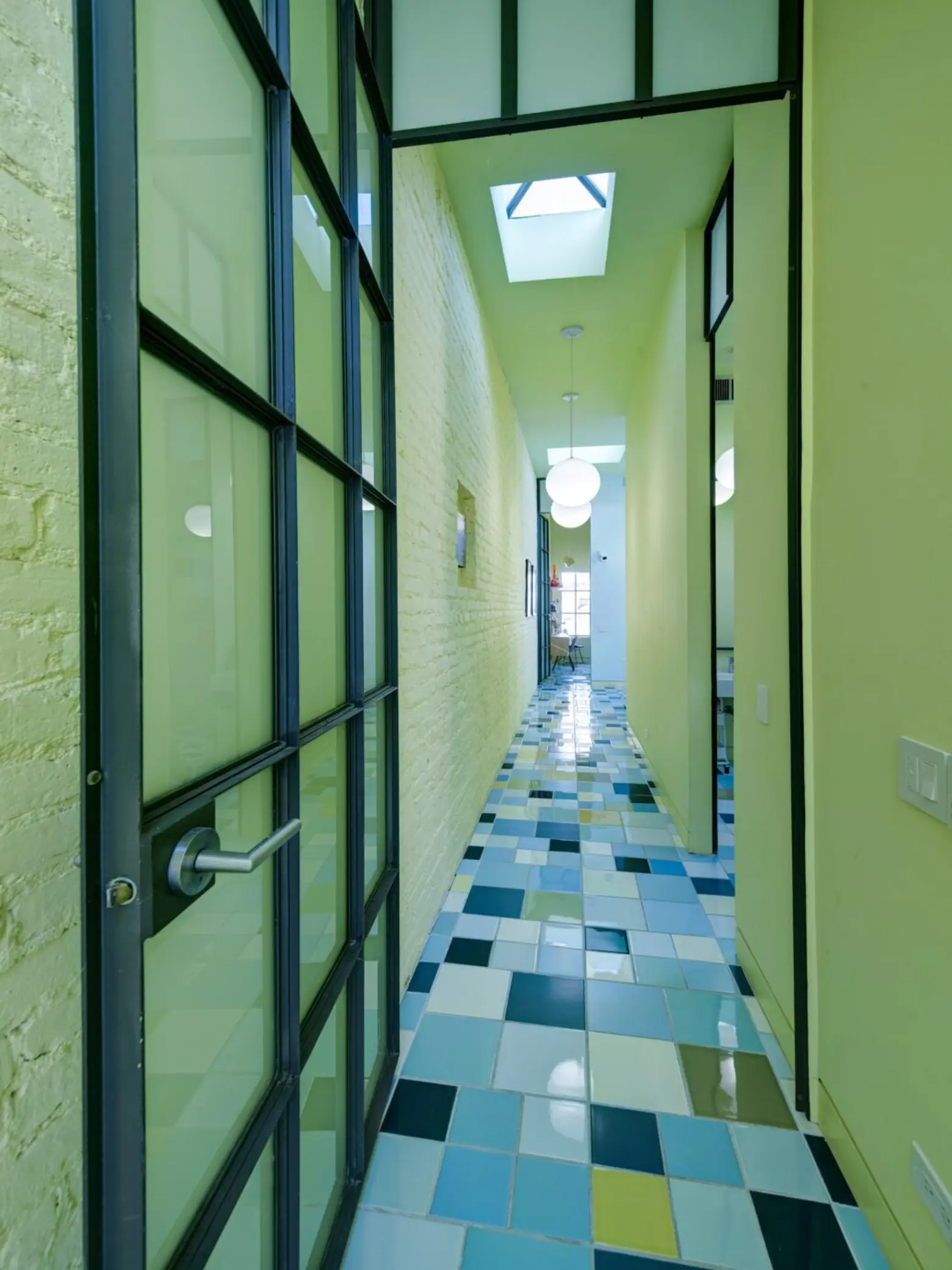
Between the two rooms, a third bedroom is also sunlit from above. This chamber also gets an en-suite bath.
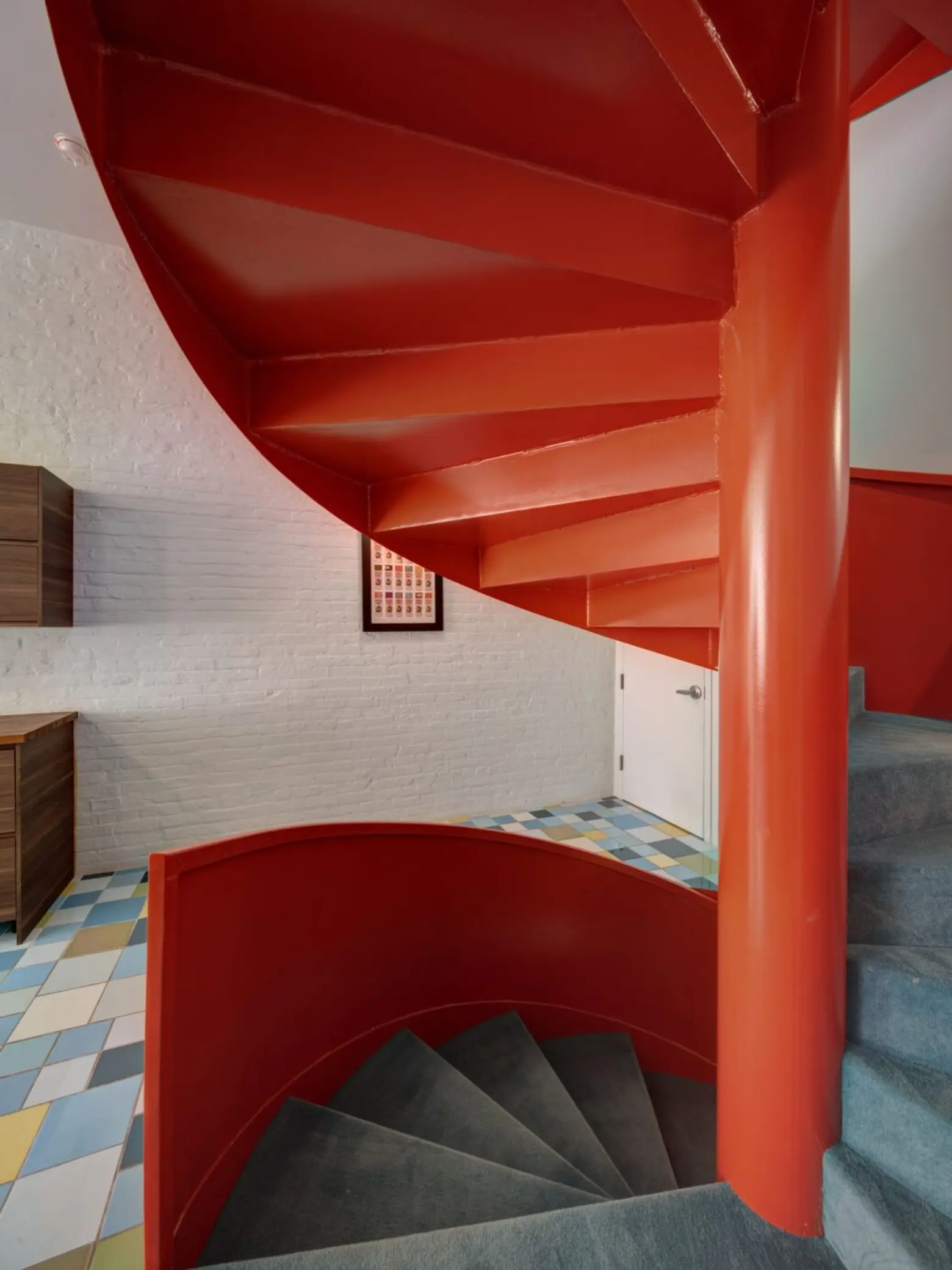
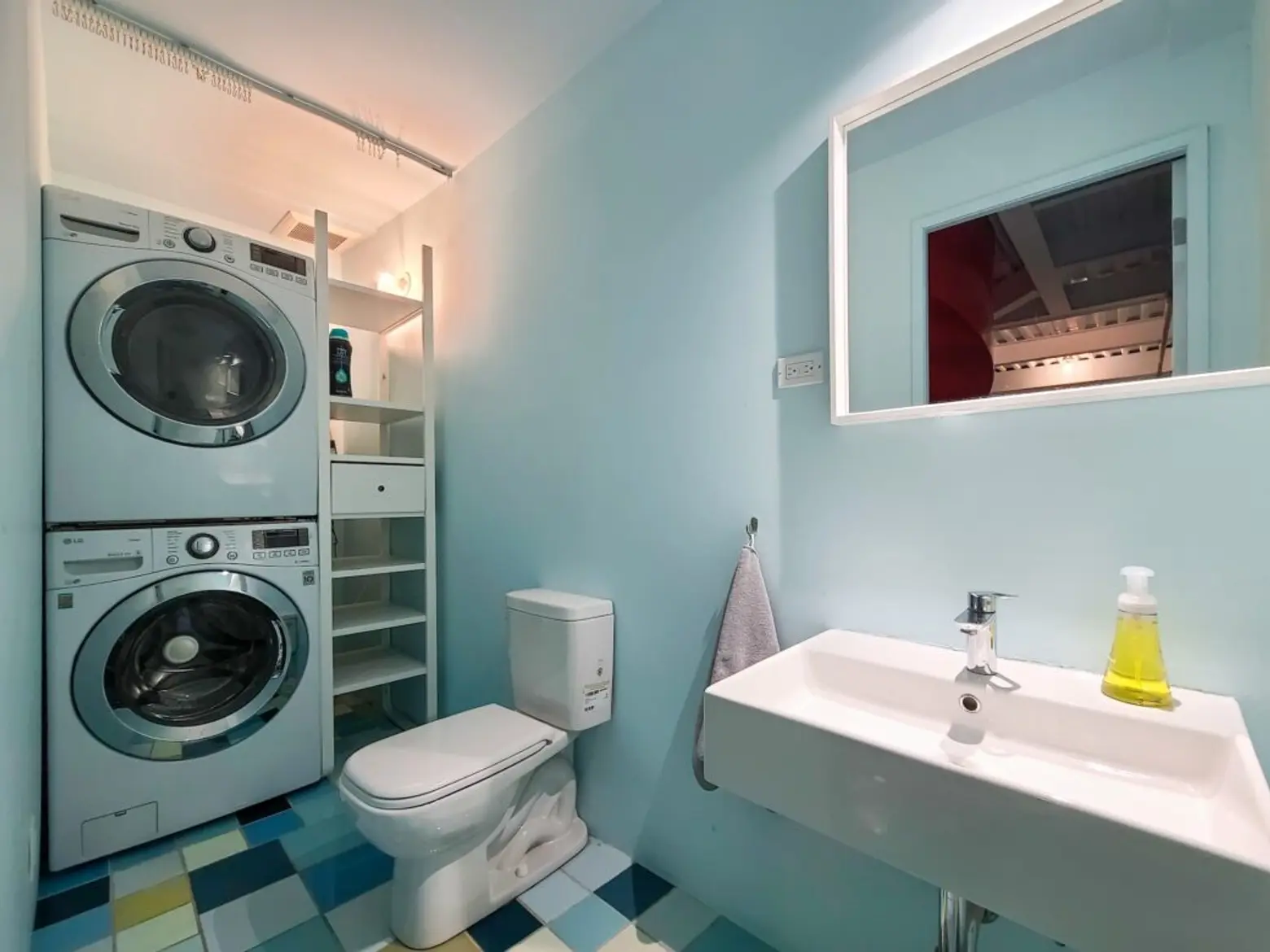
At the home’s lowest level, accessed by the iconic spiral stair, is a finished basement. This space comes to life as a media room, art studio, or playroom. A half-bath and laundry facilities can also be found on this floor.
The home’s mosaic tile flooring offers radiant heat throughout. Zoned A/C keeps this unique Brooklyn home cool in the summer months.
RELATED:
- This little blue house in Bushwick is a tastefully designed two-unit home, asking $1.5M
- In Bushwick, this 1885 former Brewery can be your personal mansion for $4M
- My 900sqft: Artist Ehren Shorday adorns his Bushwick loft with ‘trash’ and treasures
- For $1.9M, this Bed Stuy townhouse mixes historic details with modern upgrades






















