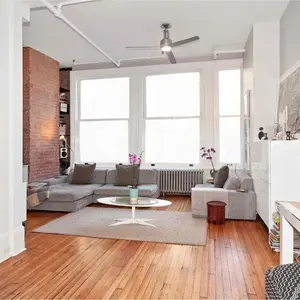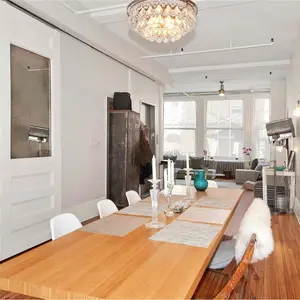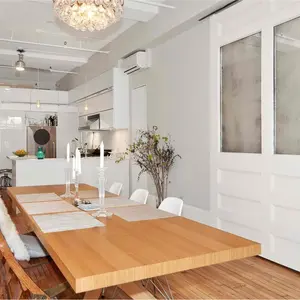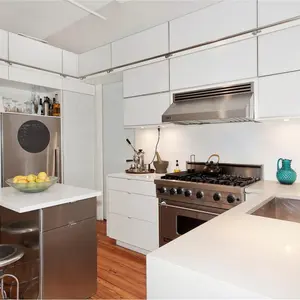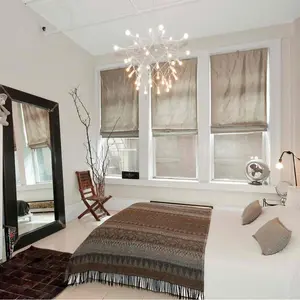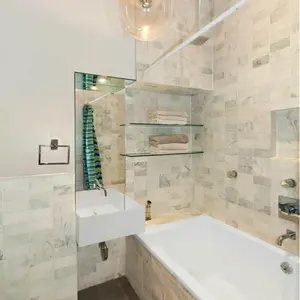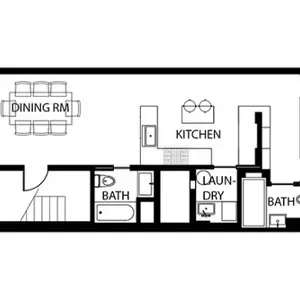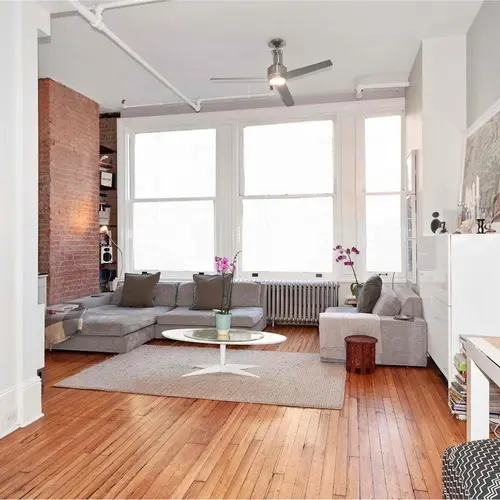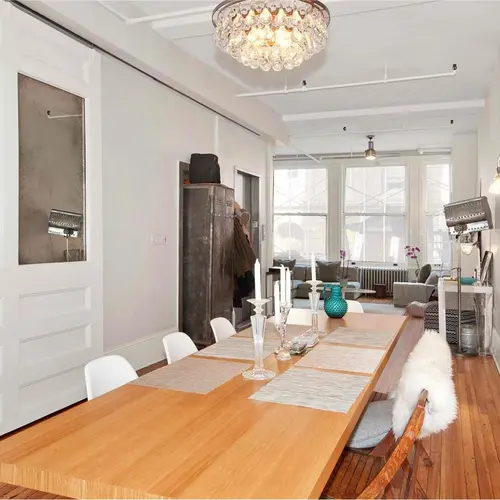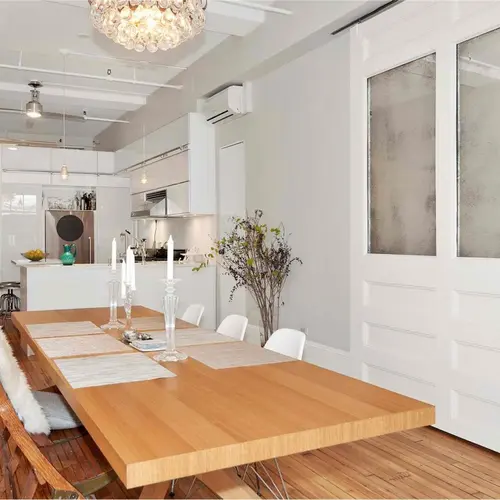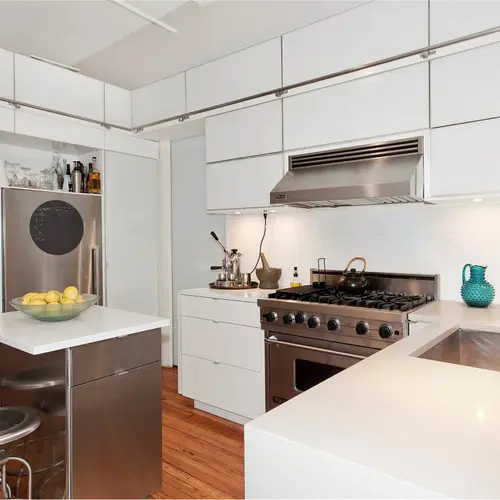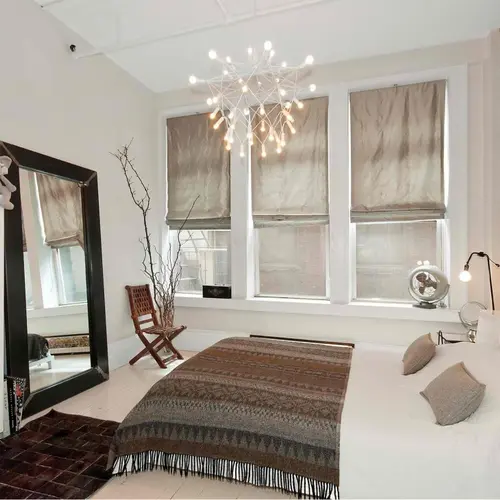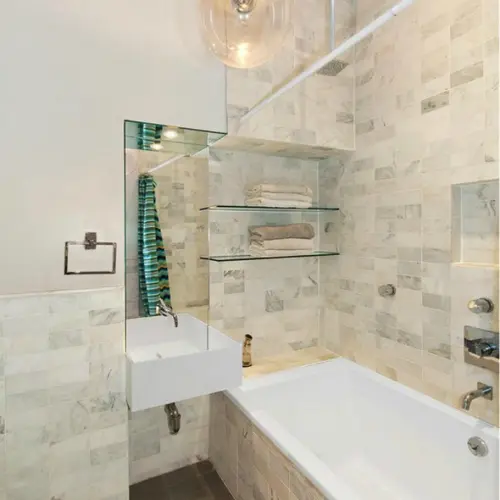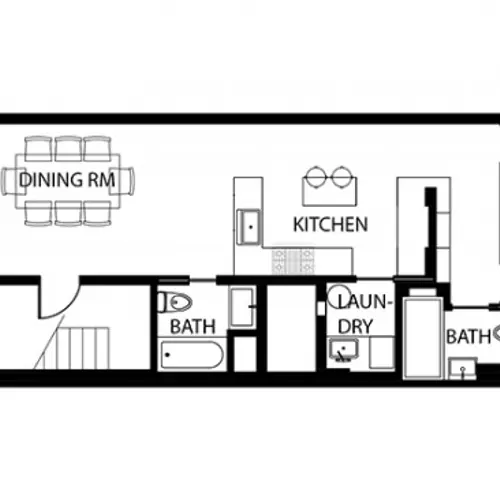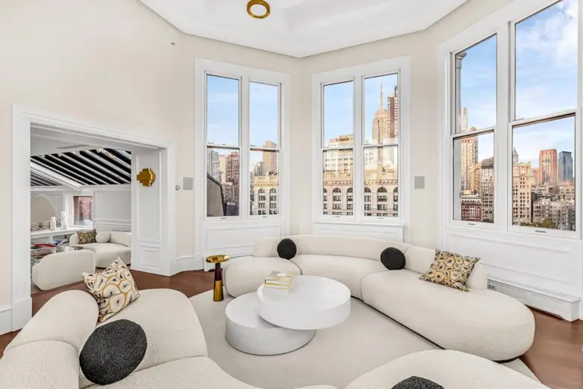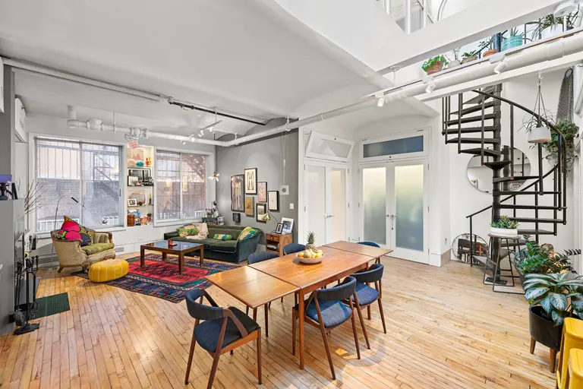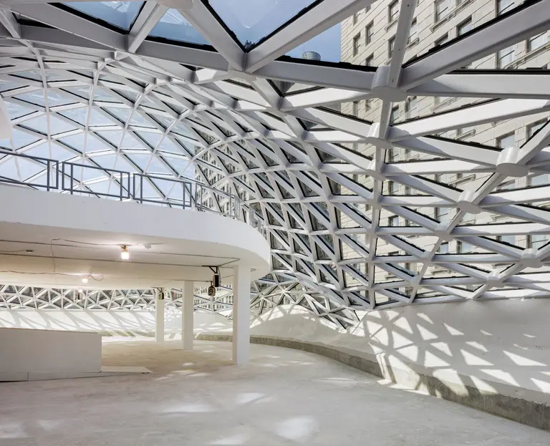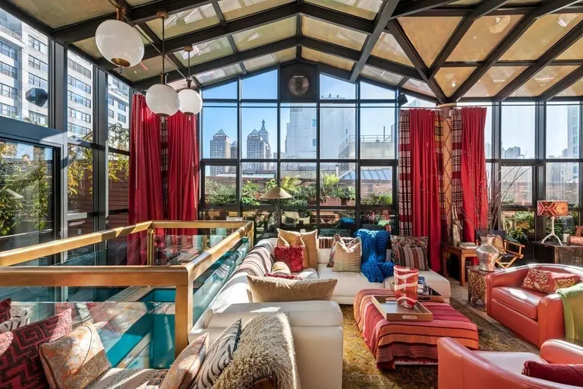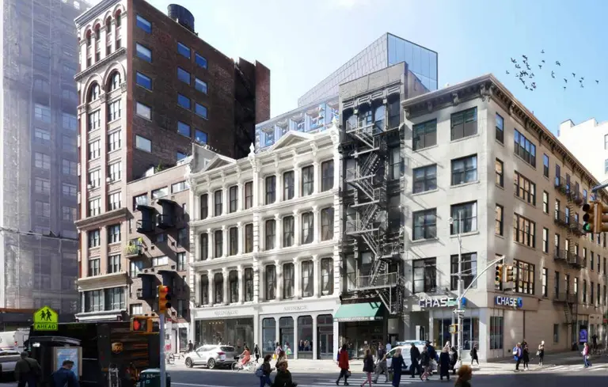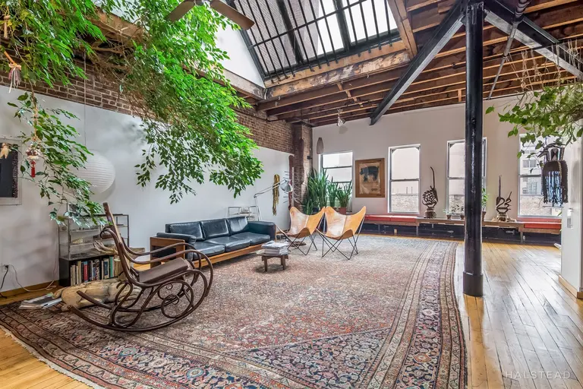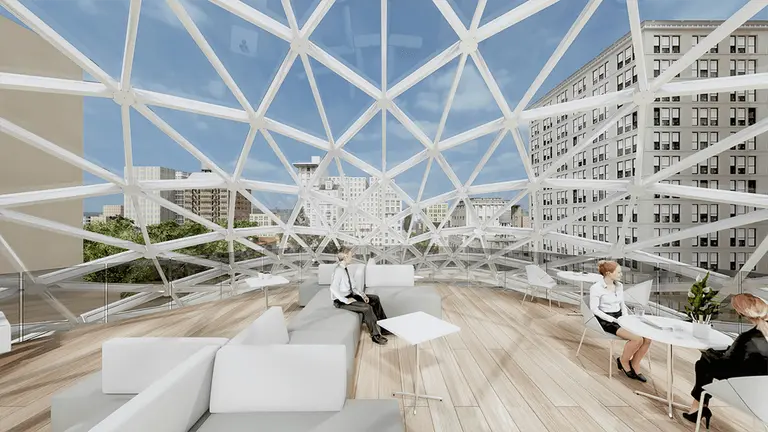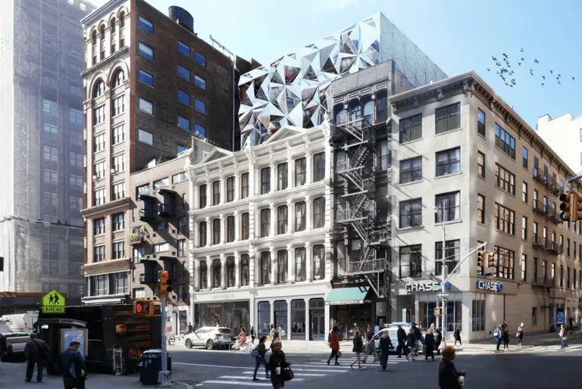Kimberly Peck’s All-White Union Square Loft Is Surprisingly Perfect for a Modern Family
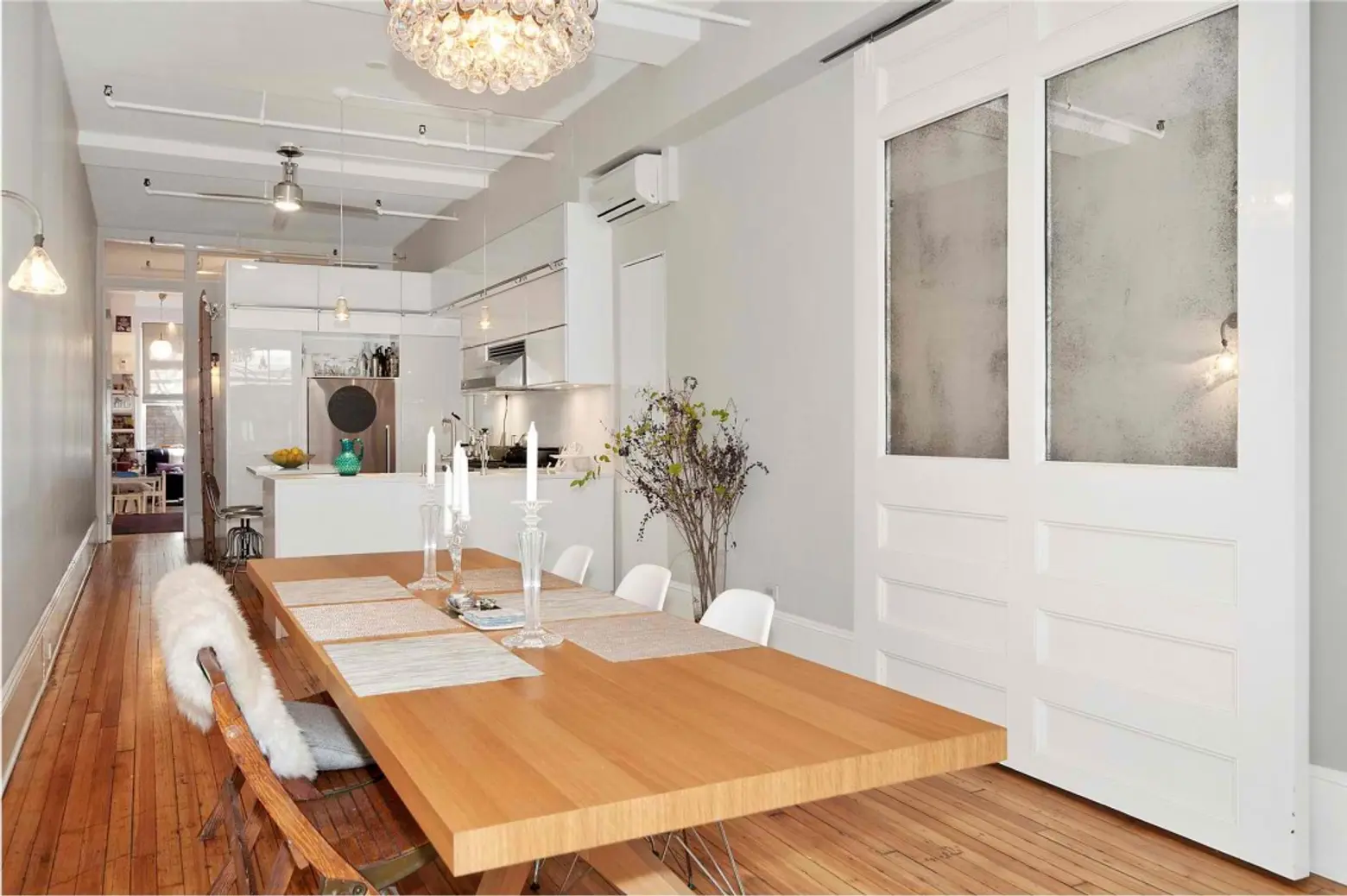
Normally, white is a color families shy away from in fear of kid-related accidents. But daring architect Kimberly Peck has brushed off the age-old design restriction in this Union Square loft renovation that makes white the central color. Addressing the growing family’s needs, she carved a second bedroom and bathroom out of the loft’s 1,375 square feet, in addition to enlarging the kitchen. Working with the space’s characteristic wooden floors and exposed brick walls, Peck created a space that’s stylish, yet still homey.
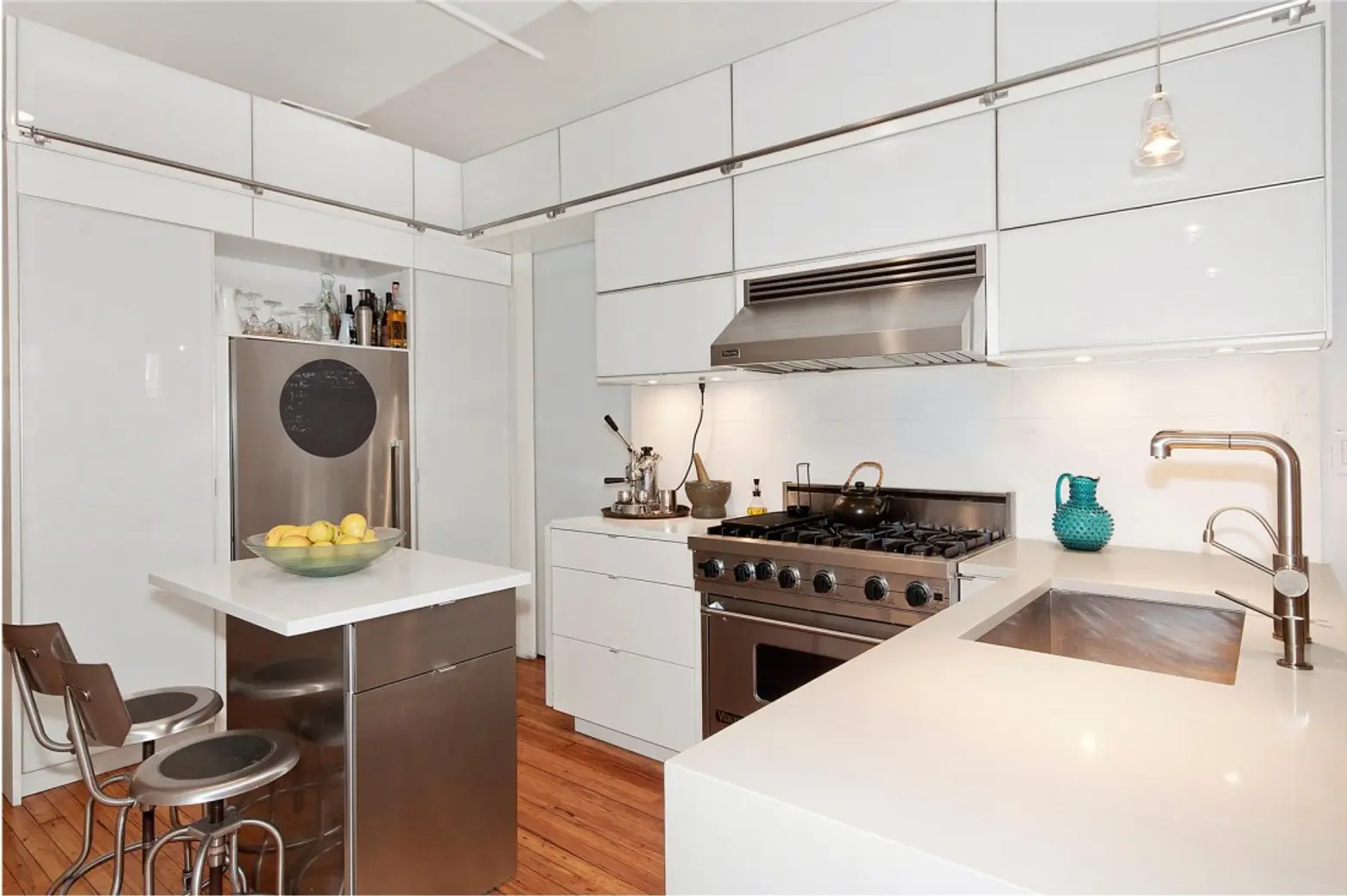
The kitchen is blanketed in white, including the glass upper cabinets, lacquer lower cabinets, and blizzard caesarstone counters. The neutral palette is only offset by the stainless steel appliances and the island cabinets. The top level of cabinets is accessible with a library ladder rail that runs along the entire length. If needed, the movable island can be wheeled to wherever it’s desired.
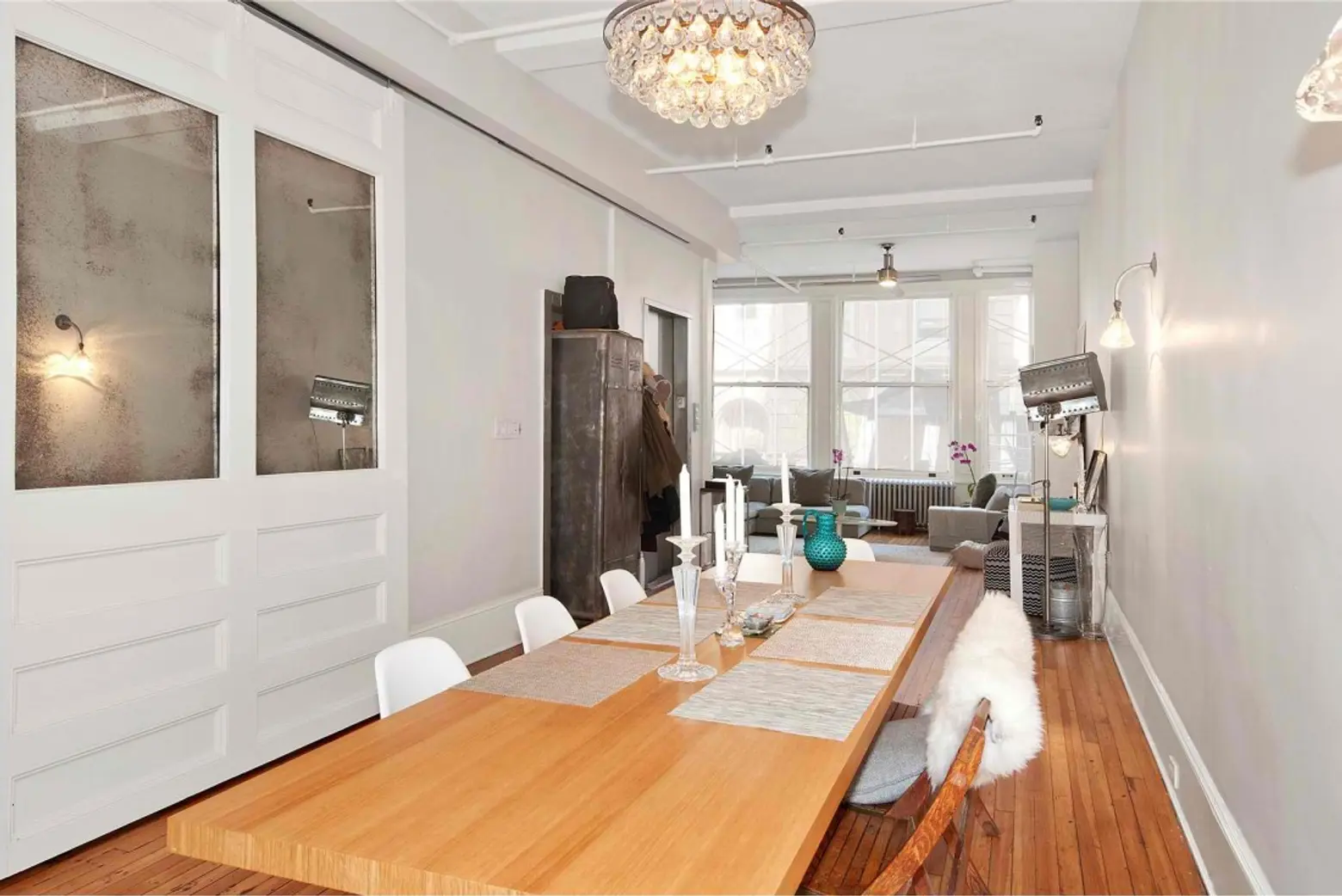
The wooden table is the focal point of the dining room, but accessorized in sheer white placemats and translucent candlestick holders, it still complements the all-white theme. White plastic-backed chairs oppose the wooden seats across the table, creating a modern vs. vintage contrast. A gorgeous glass drop chandelier tops the room, but the most interesting object is an old door in the center of the space. The door, original to the loft and rumored to be over 100 years old, was placed on sliders, and the glass was replaced with an antique mirror.
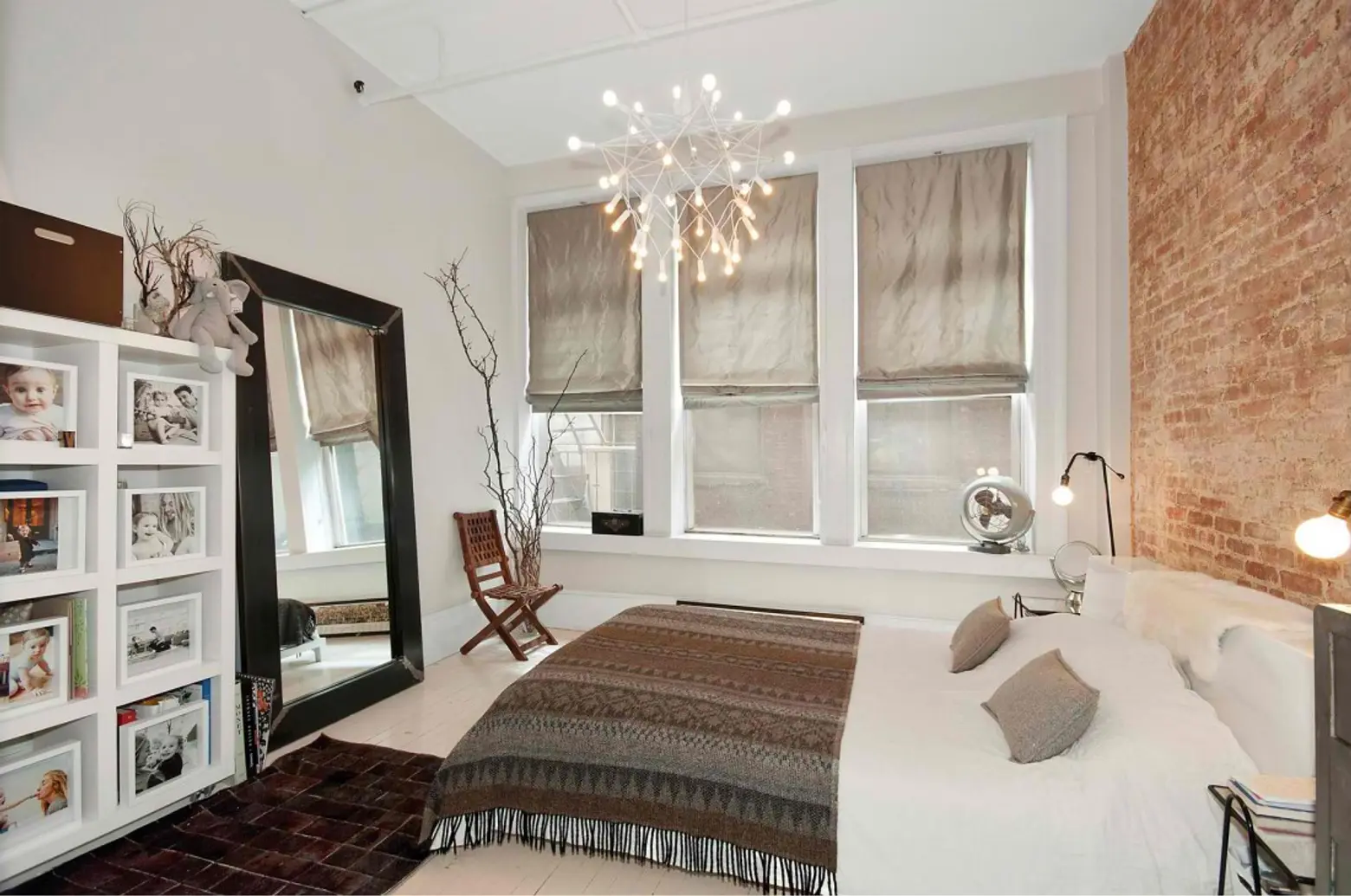
A wall with a glass transom separates the bedrooms from the rest of the loft. To create further differentiation between the spaces, Peck painted the floors of the bedrooms white. In the master bedroom, the exposed brick wall adds color, while the fun Orbit Light from Patrick Townsend is both functional and whimsical. An Ikea bookshelf adds storage space and a unique way to display family photos.
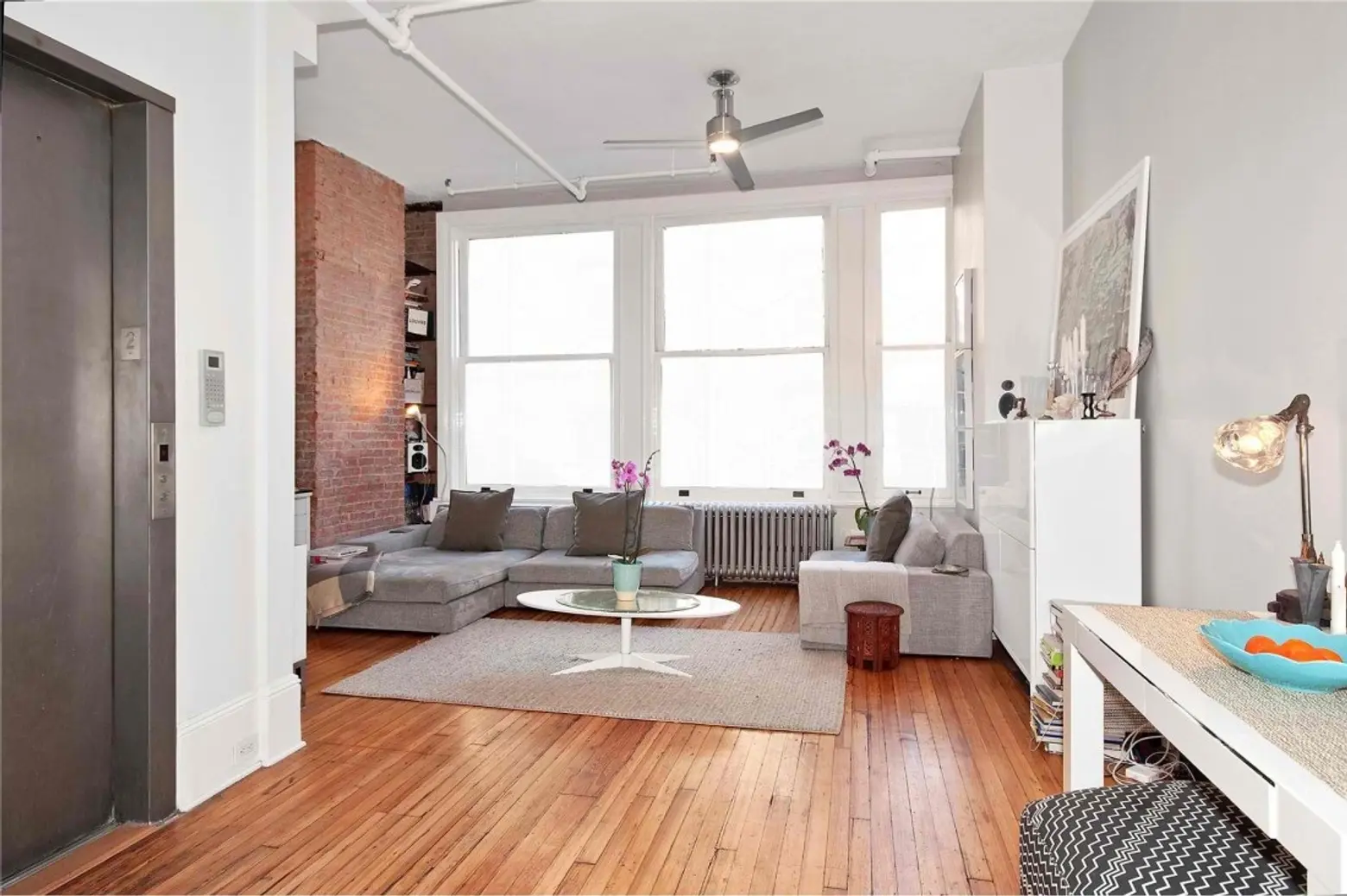
White walls continue the loft’s theme in the family room, while the exposed brick brings warmth to the space. Peck built blackened steel bookshelves into the brick wall and added gray Ikea Kivik sectionals to complete the room. Behind the family room’s tall windows is an added balcony equipped with a garden and planters for the family to enjoy.
Check out more work from Kimberly Peck here.
RELATED:
- The Bovina Residence: A 19th-Century Wooden Barn Gets a 21st-Century Upgrade
- TRA Founders Transform Soho Loft into Bright, Sophisticated Space
- Shoes Are the Star at This SoHo Loft Redesign by Aa Studio
Photos via Kimberly Peck
