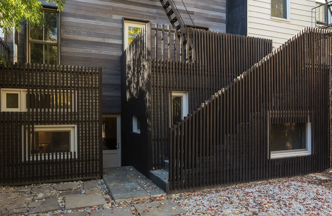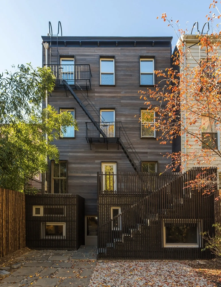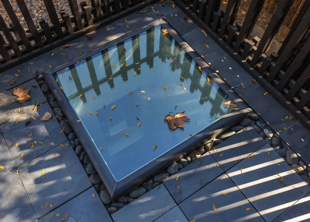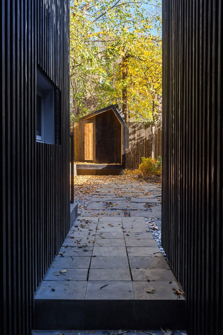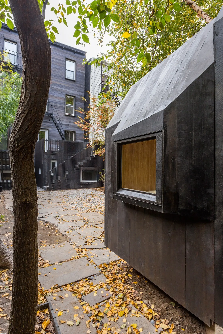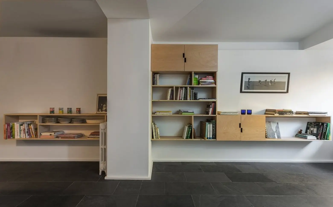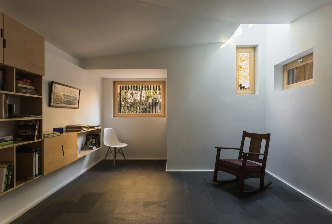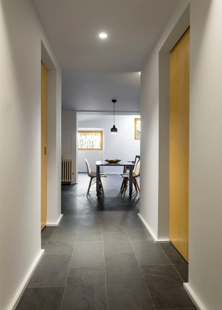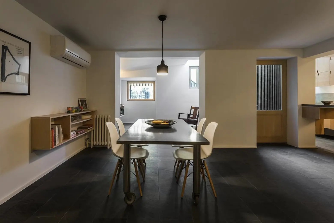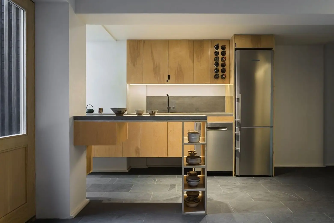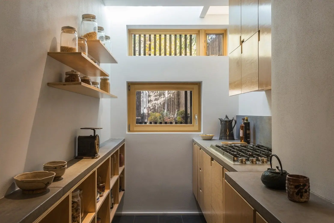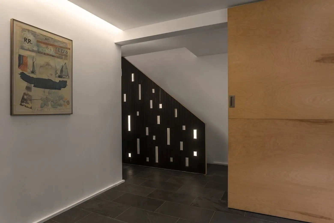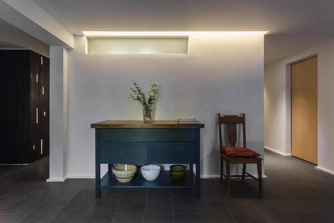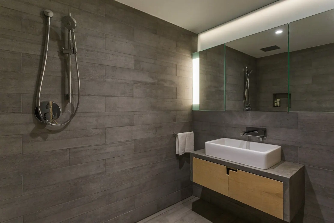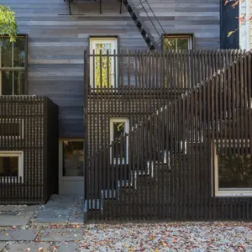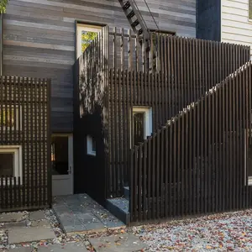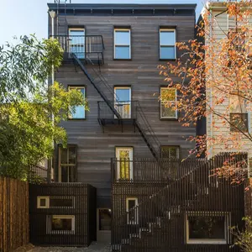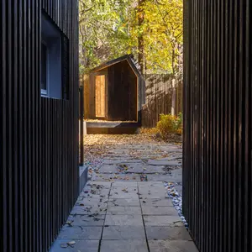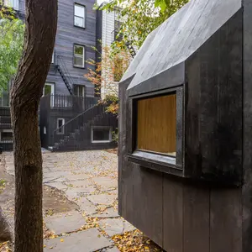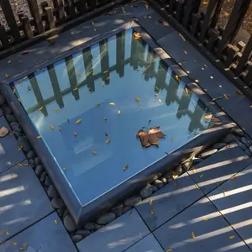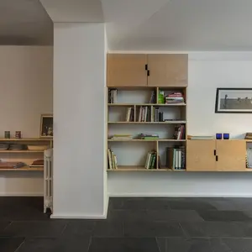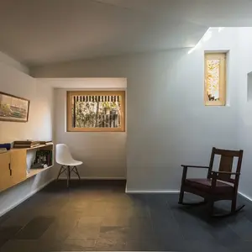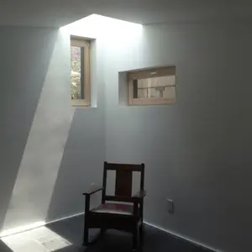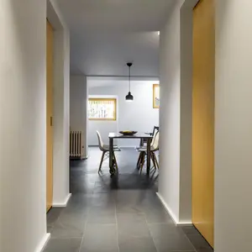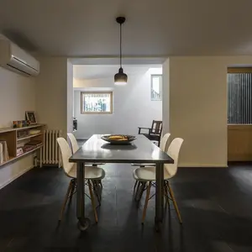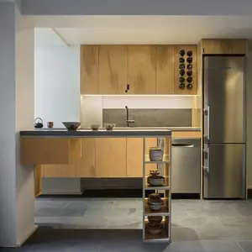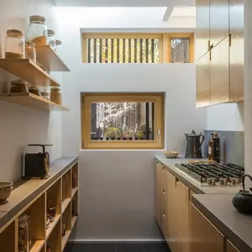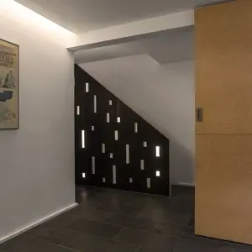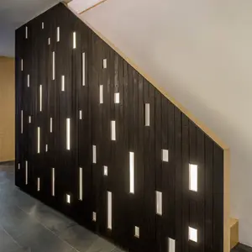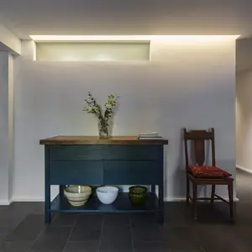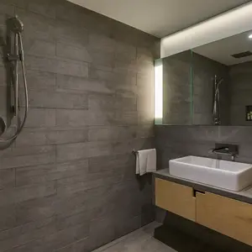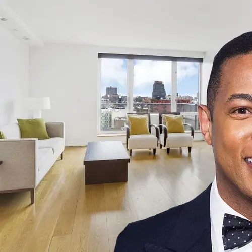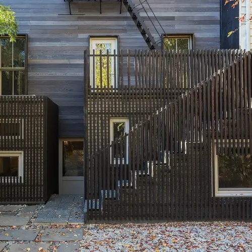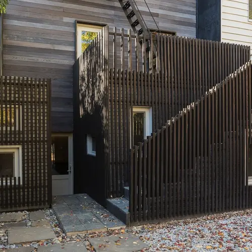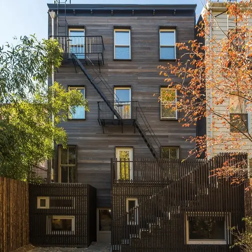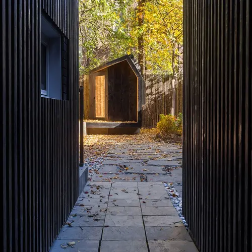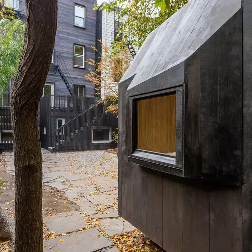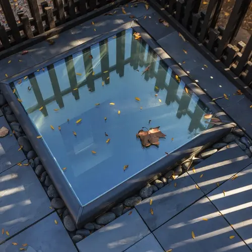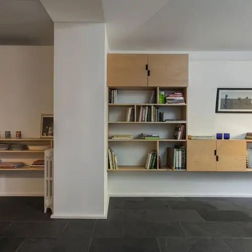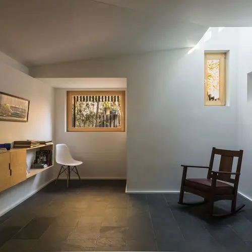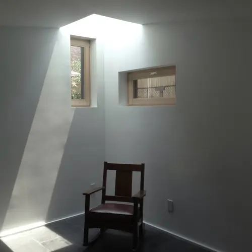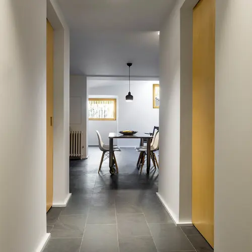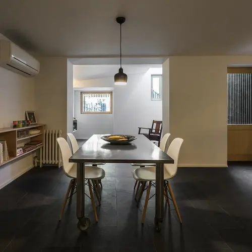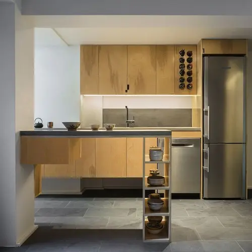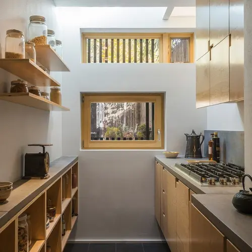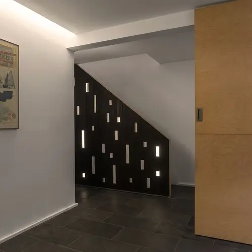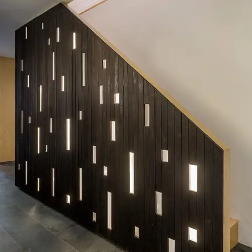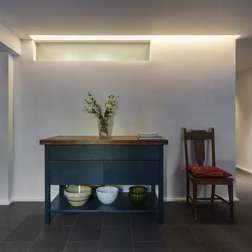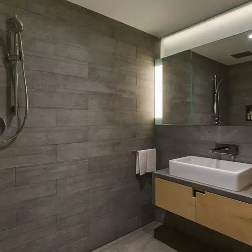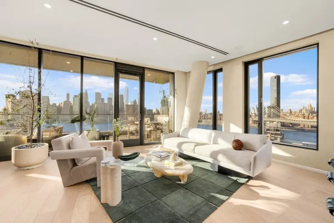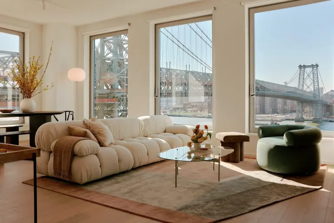Architensions transformed a Brooklyn townhouse into a stunning compound with a writing pavilion
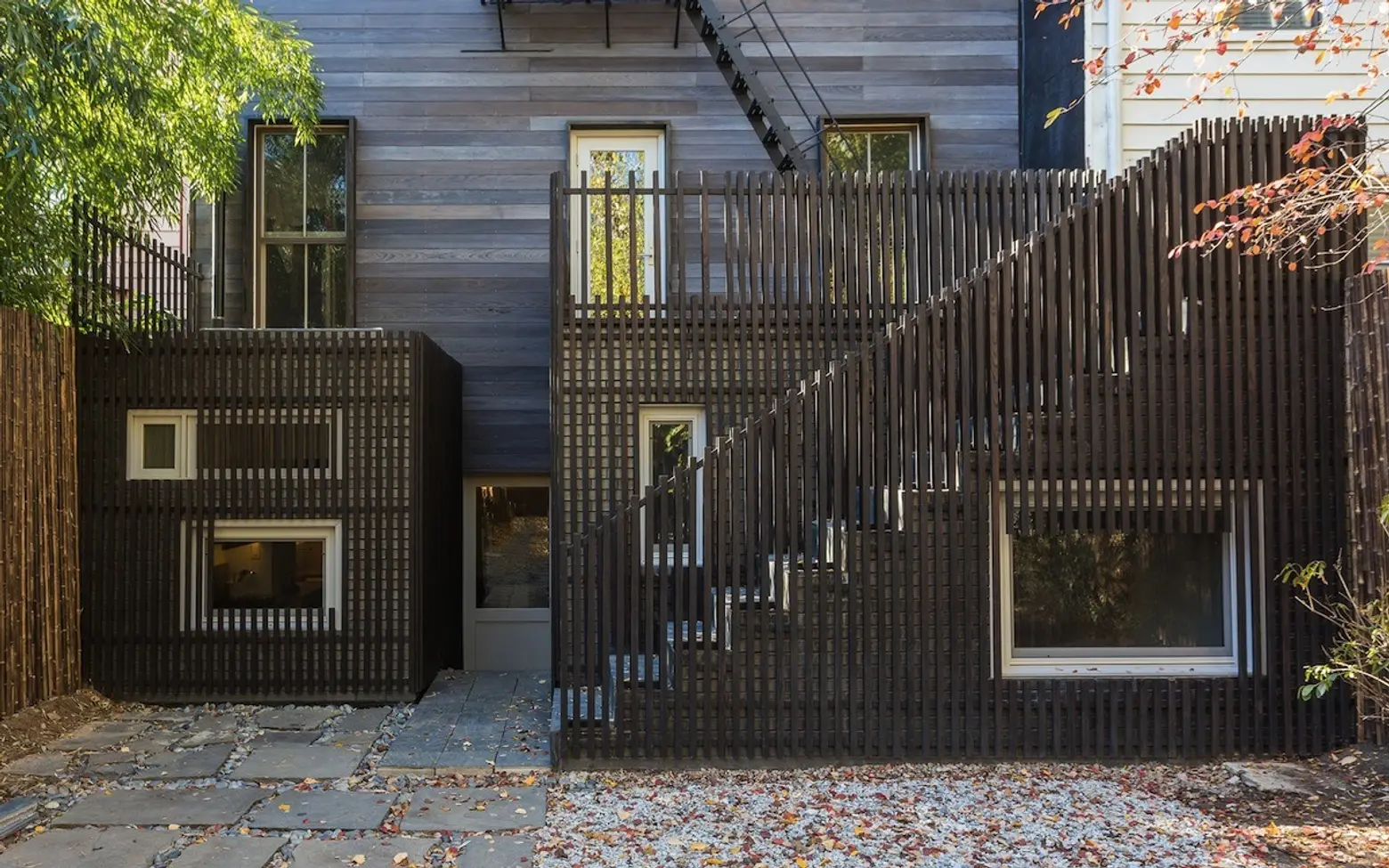
This Brooklyn abode feels more like a compound than traditional townhouse, with a redesign that blurred the lines between inside and out, and added three pavilions to the backyard. Two pavilions extend from the rear of the townhouse, while the third was envisioned as a mini writers retreat. (We’ve swooned over this backyard pavilion before.) Inside the main house, the completely paired down, modern interiors were finished with light wood, gray tile and high ceilings.
The exterior cladding of the townhouse is comprised of layered, vertical wooden slats of Shou Sugi Ban, the ancient Japanese exterior siding technique that preserves wood by charring. The two main pavilions, according to the firm, “have been juxtaposed to the existing building—-in a way to have an unobstructed view of the garden through the windows and also blurred views, obtained from the partial over-imposing of a wooden screen to the addition facades.” The roofs of each pavilion were finished with bluestone tiles and a skylight.
More bluestone leads to the third pavilion at the very end of the property, envisioned for writing, meditation and plant storage in the wintertime. Check out more photos of the interior here.
The stark, modern interior gets streams of light thanks to the placement of skylights.
Light wood doors, built-in shelving and cabinetry add a warmth to the interior, which was kept minimally furnished.
“Smelling and tasting activities,” as the firm calls them, were placed in each of the home’s pavilions, so that these spaces would benefit from all the natural light.
The one bold design element inside is the staircase, finished in black wood slats that mimic the interior.
Besides the staircase, interior spaces mostly feel uncluttered, simple and contemporary. It’s a bold look for a Brooklyn townhouse–and you can see a few more images of the project in the gallery below.
[Blurring Boxes Residence by Architensions]
RELATED:
- Architensions’ Writing Pavilion Is a Tiny Backyard Retreat for Two Brooklyn Creatives
- Young Projects upended the traditional Brooklyn townhouse design for this Williamsburg renovation
- Williamsburg townhouse gets a ‘mullet’ reno with business in front and a party out back
Photos by Architensions
