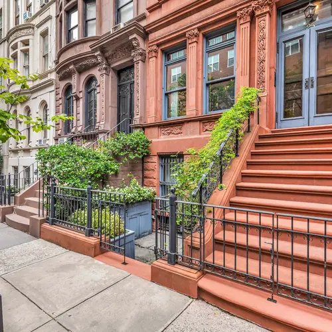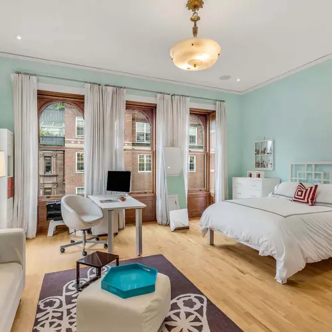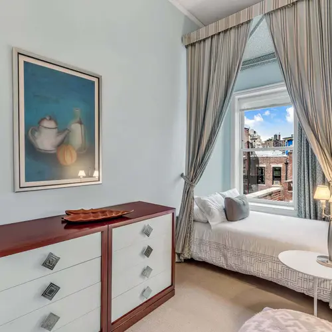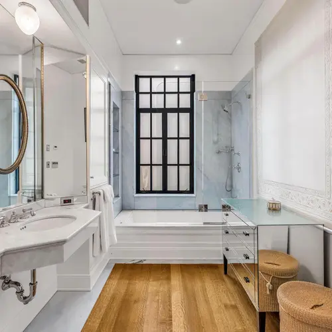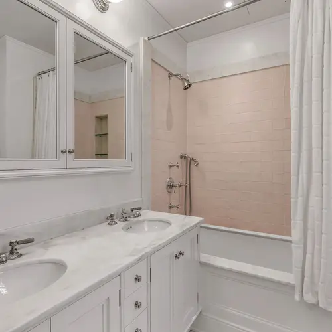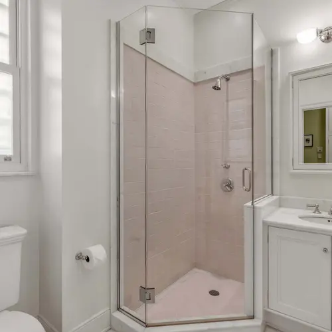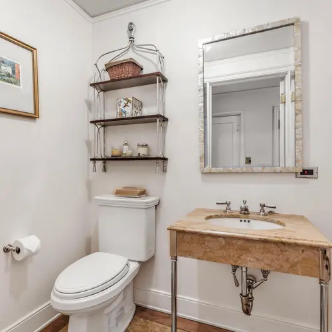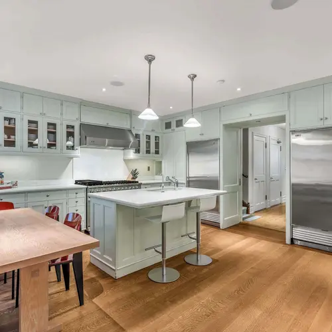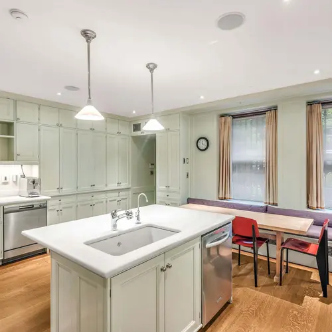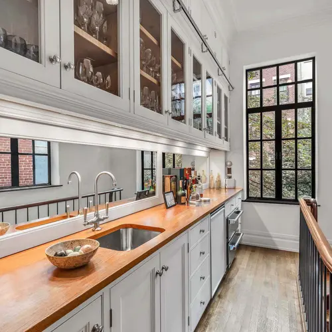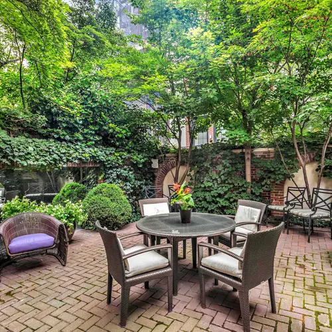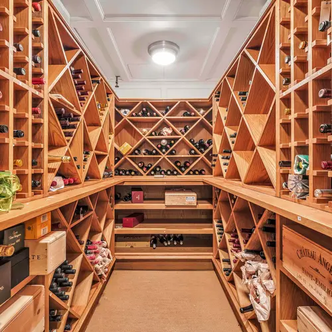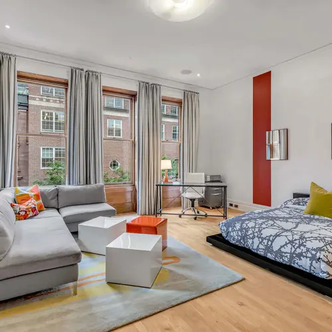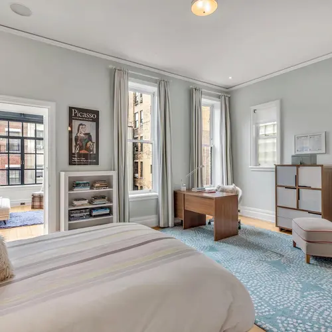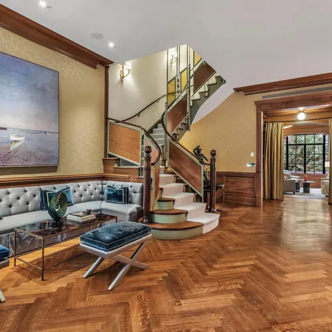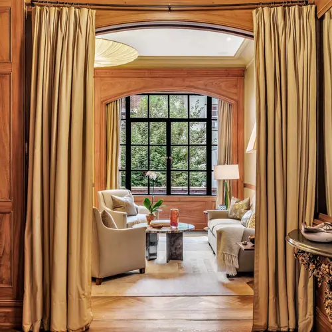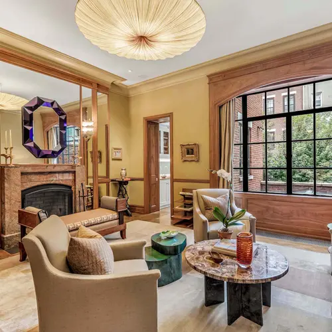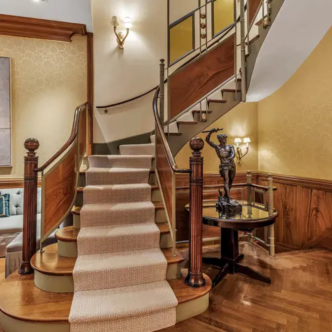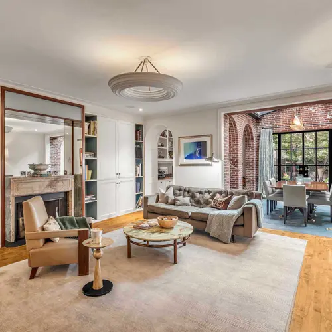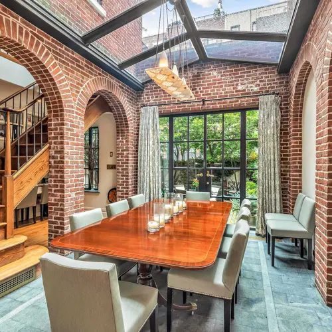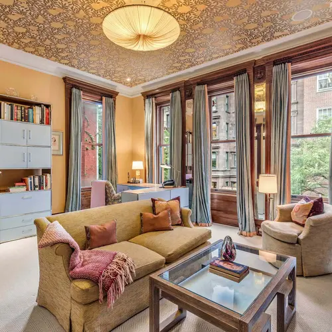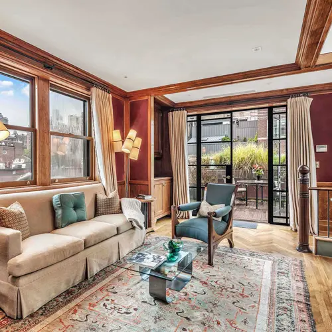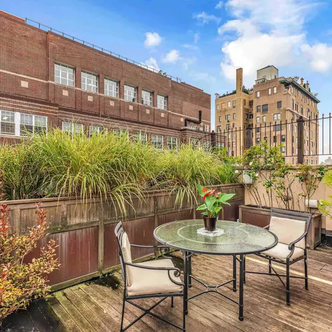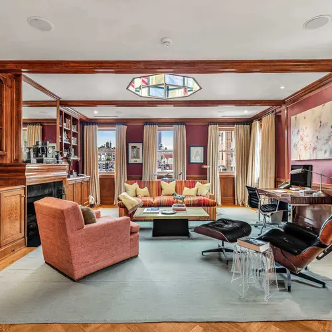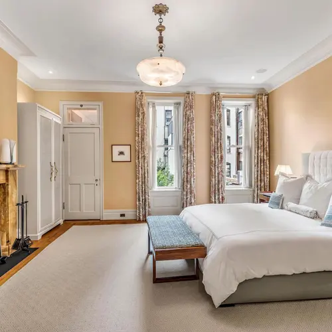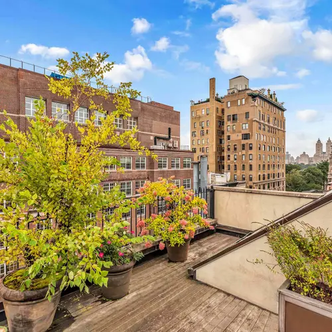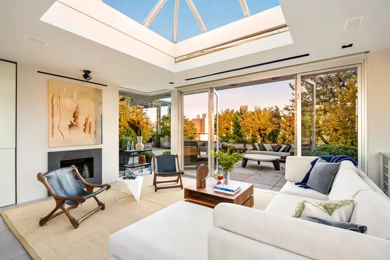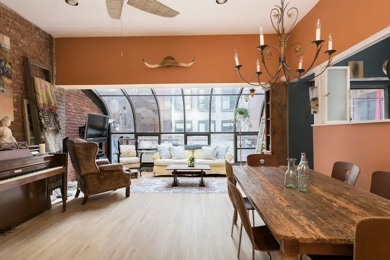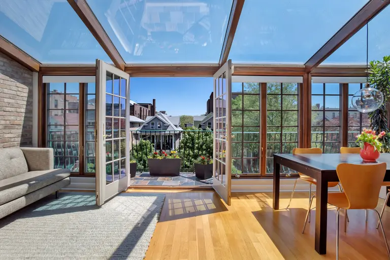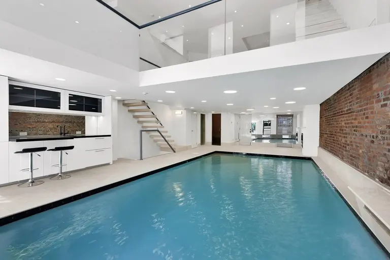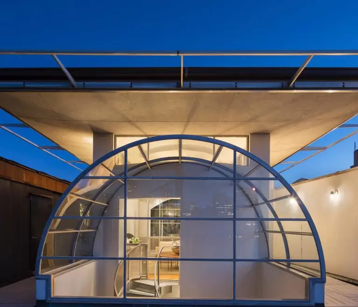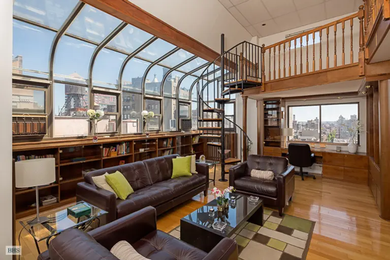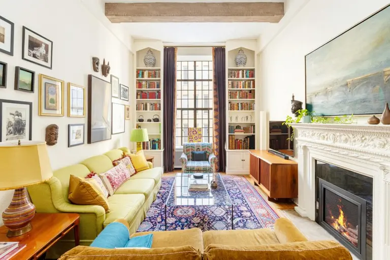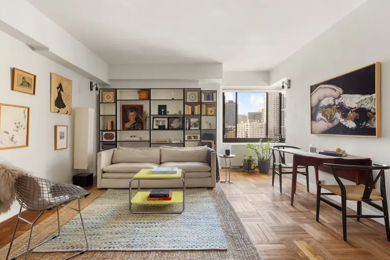Asking $17.95M, this stately Carnegie Hill brownstone has a brick solarium and magical garden
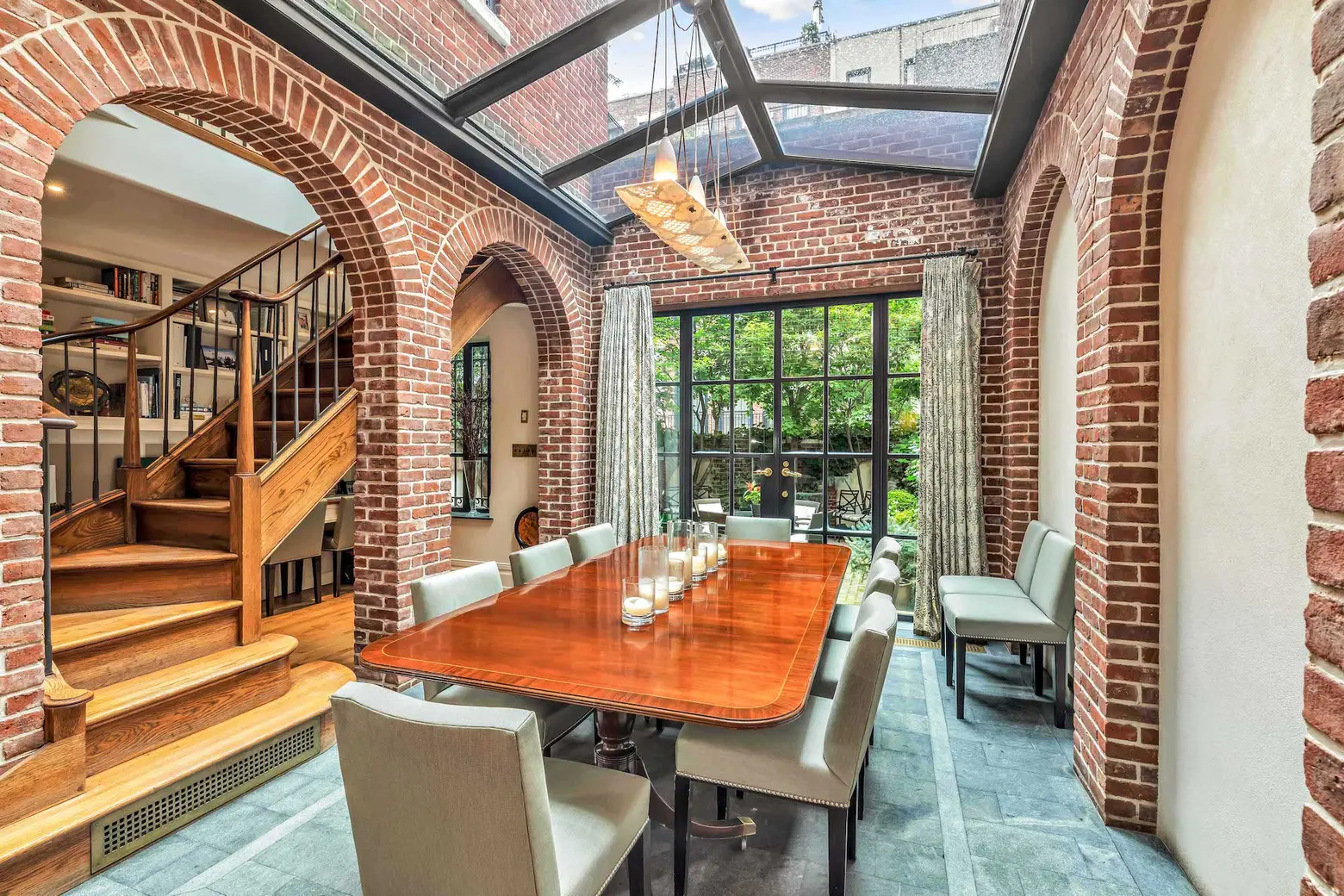
Listing photos by Eitan Gamliely for Sotheby’s International Realty
The brownstones of Carnegie Hill are some of the most regal on the Upper East Side, and this seven-bedroom stunner at 25 East 92nd Street is definitely no exception. Listed for $17,950,000, the 100-year-old house has over 7,000 square feet of interior space and 944 square feet of beautiful planted gardens and terraces. A unique brick solarium, tons of wood built-ins, and a wine cellar are just some of the special features you’ll find here.
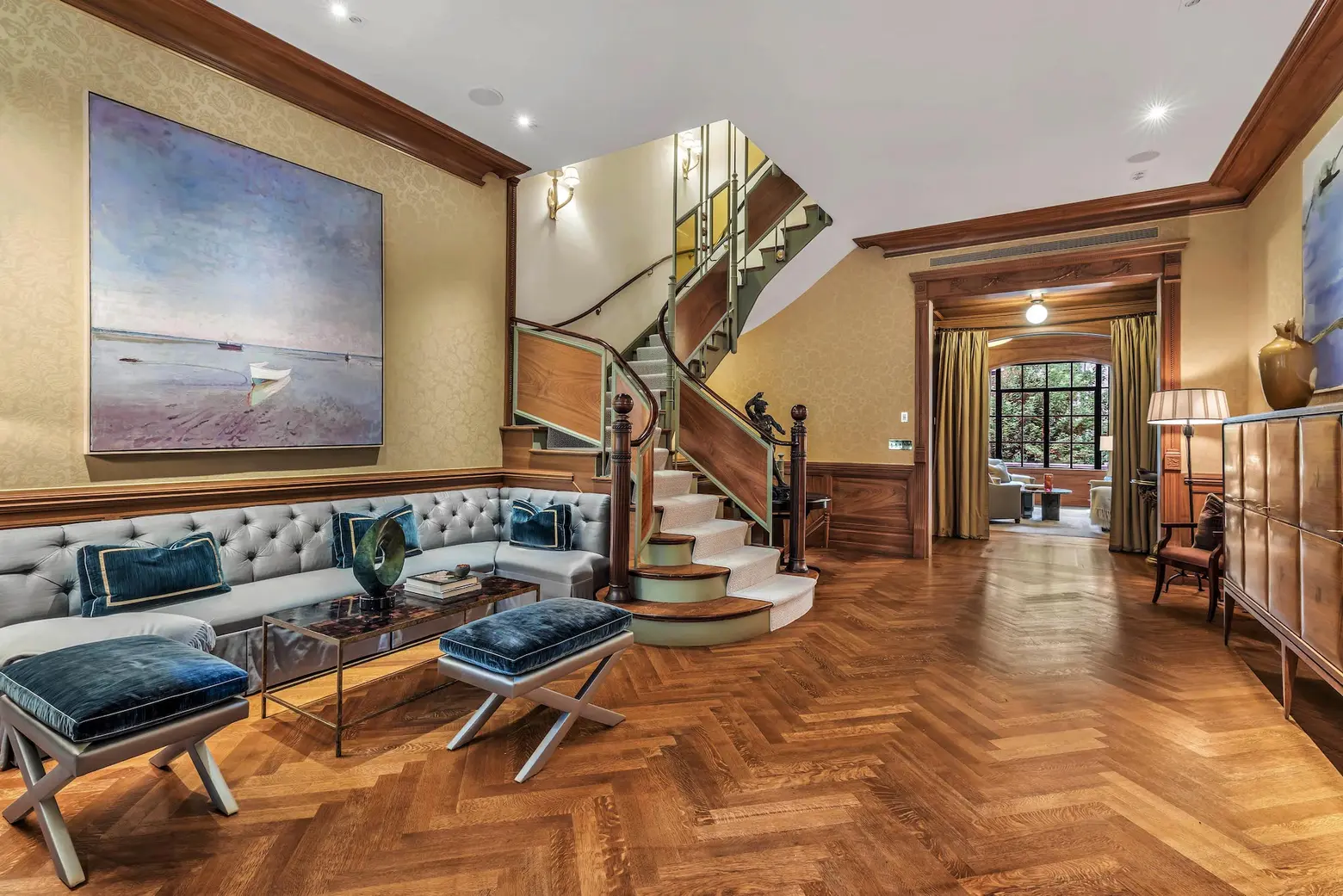
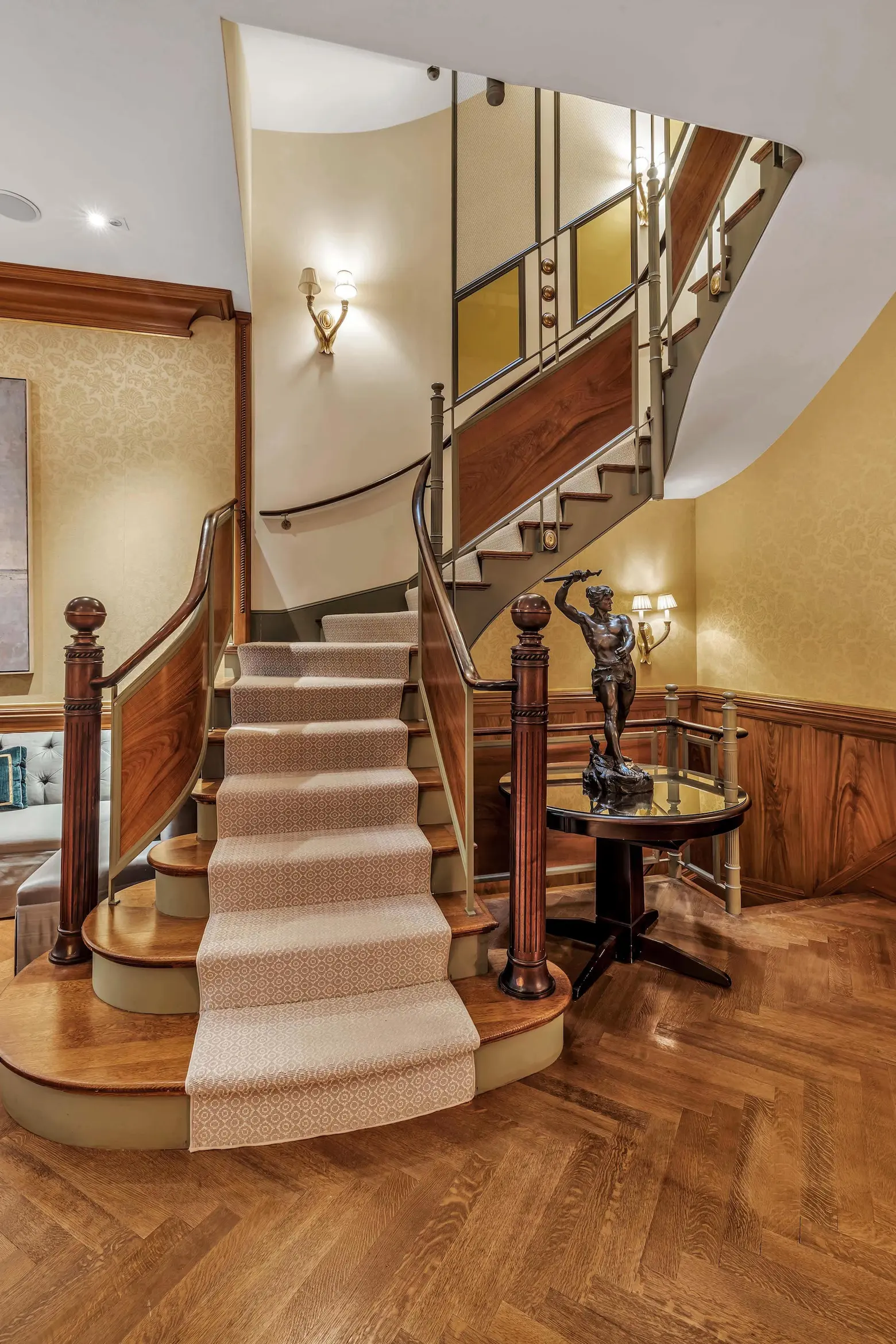
After entering on the parlor level, you’re greeted by a vestibule that leads to a double living room with gorgeous herringbone parquet wood floors and a funky, Mondrian-looking staircase.
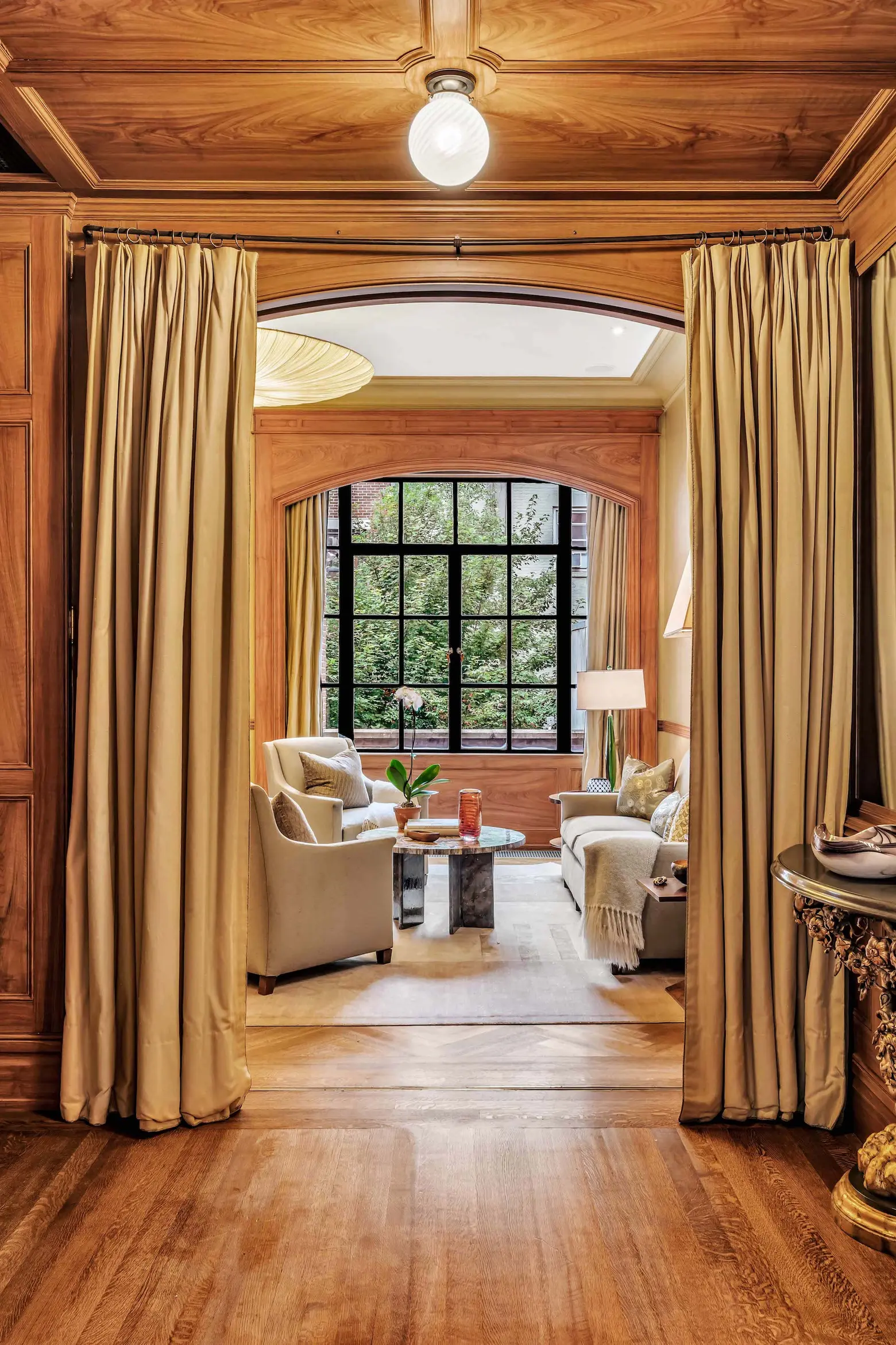
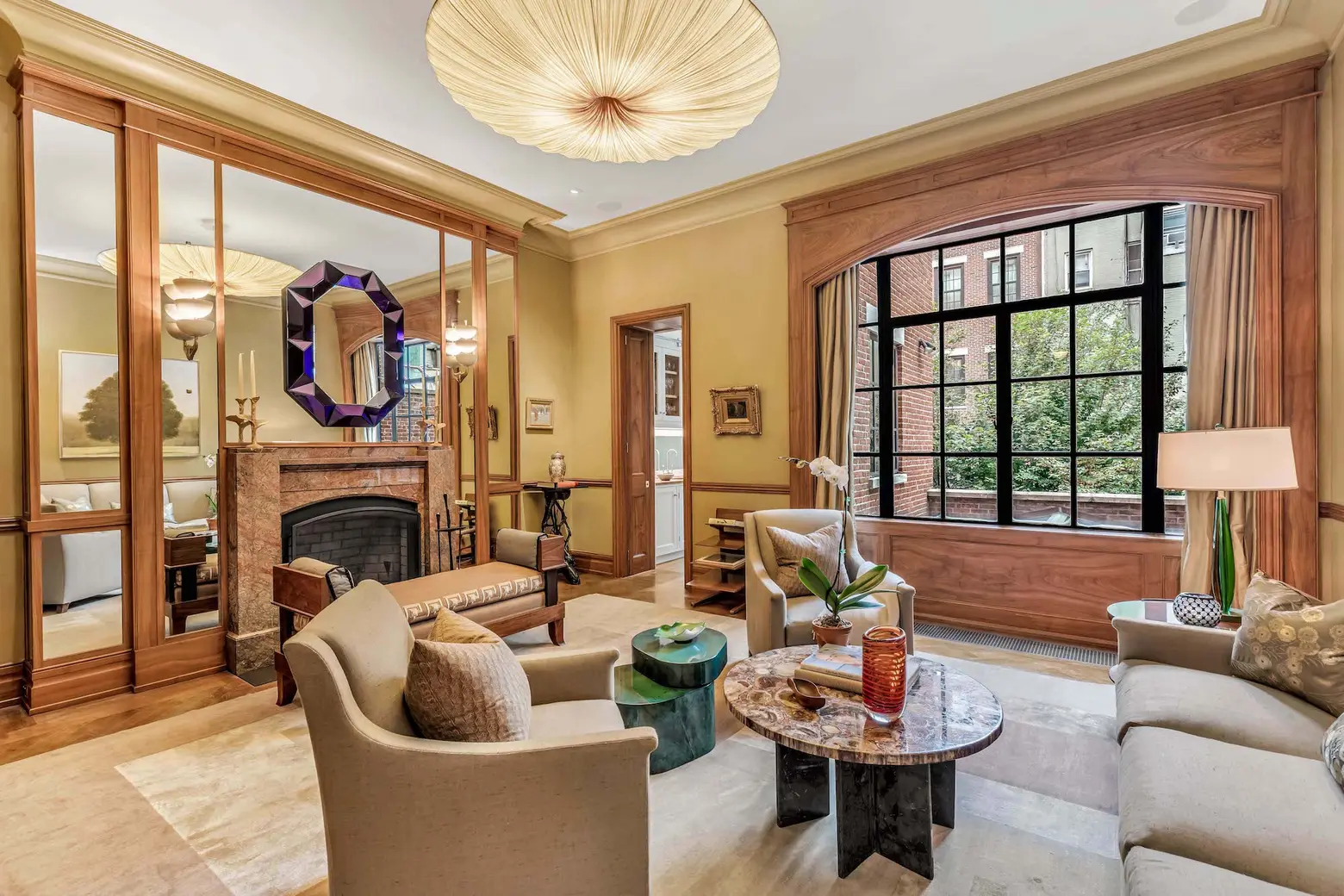
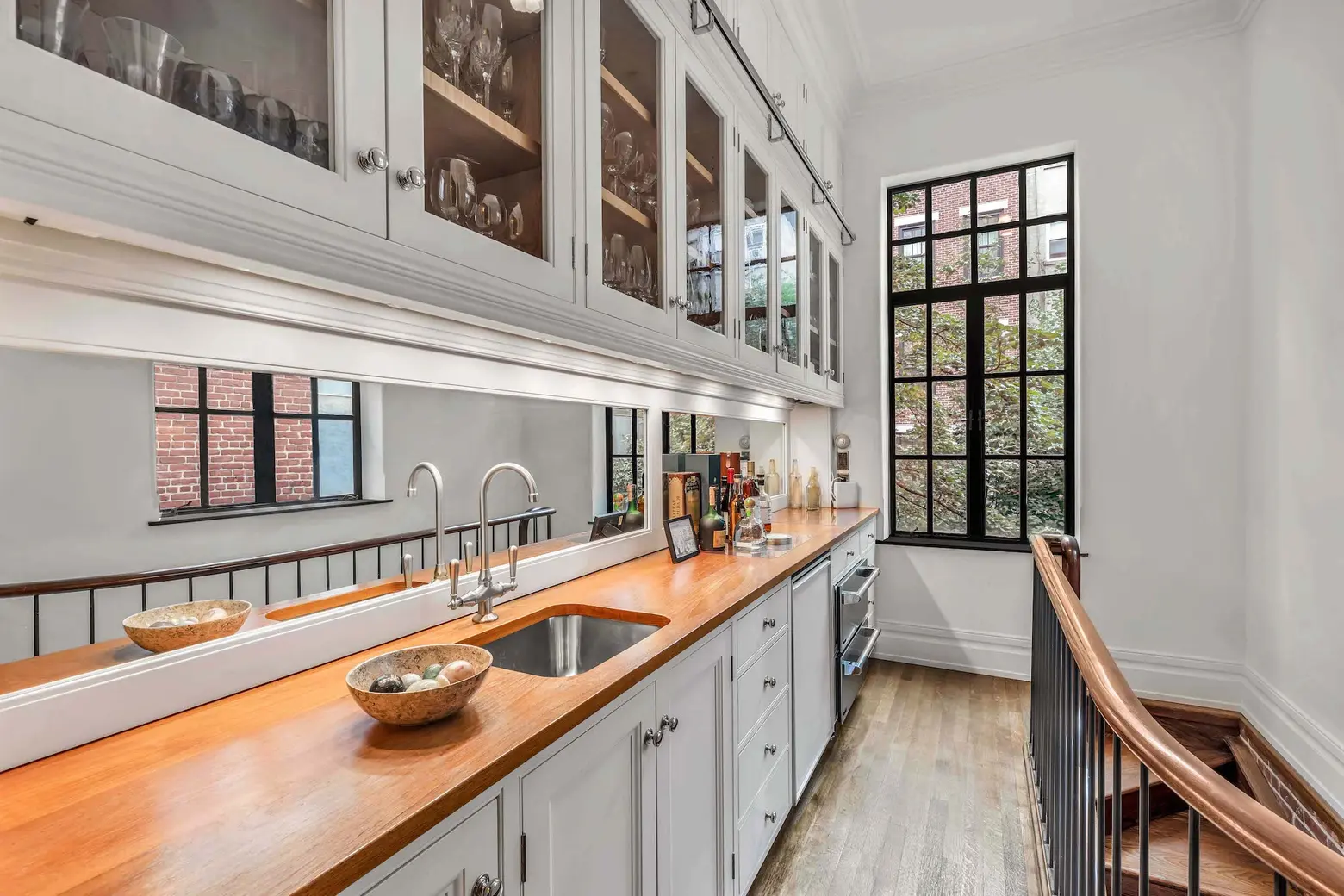
Through a massive solid wood pocket door is the second living room area and an adjacent butler’s pantry that connects via a rear staircase to the main kitchen below. Throughout, you’ll find fireplaces, carved wood crown moldings, transom windows, and wainscoting.
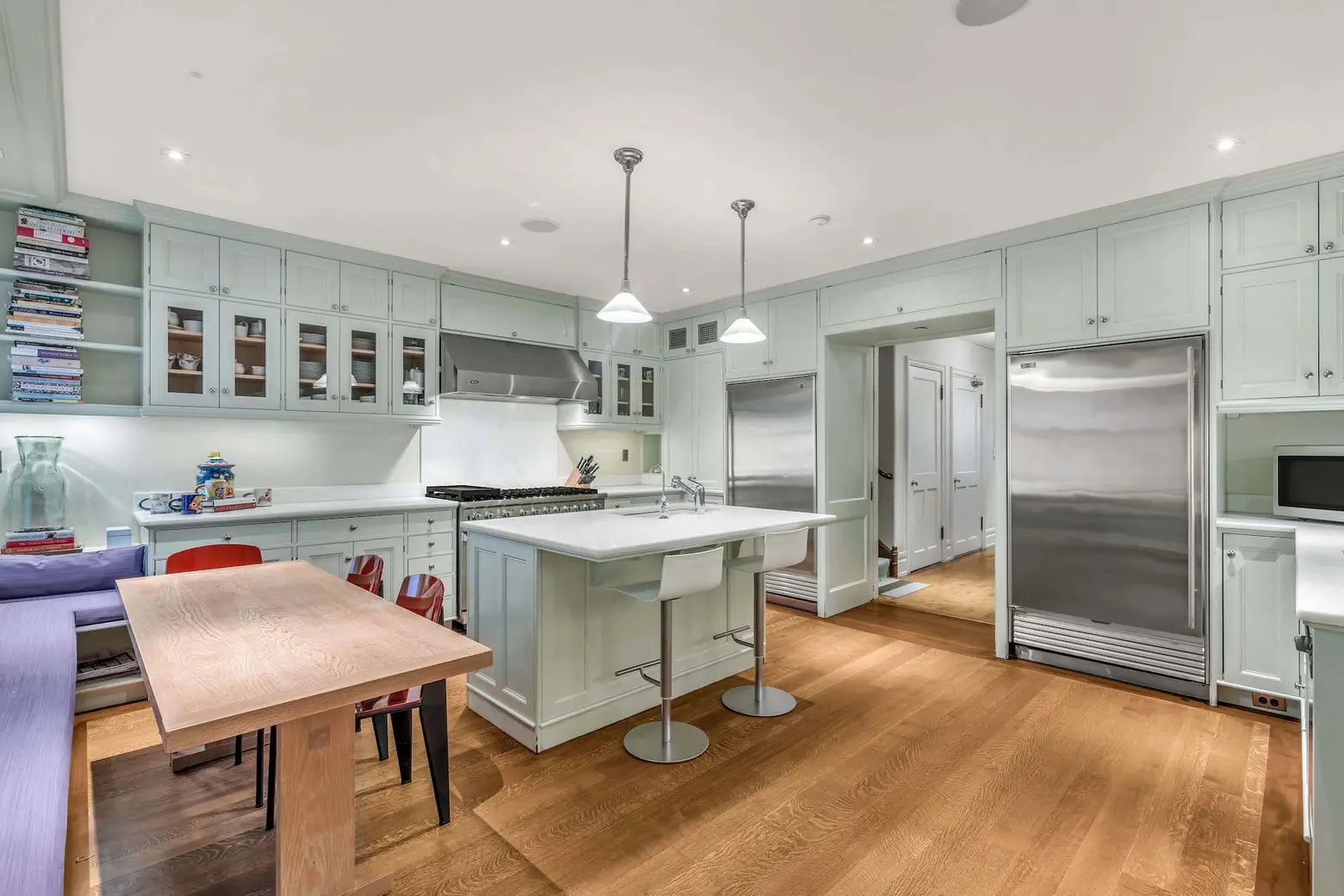
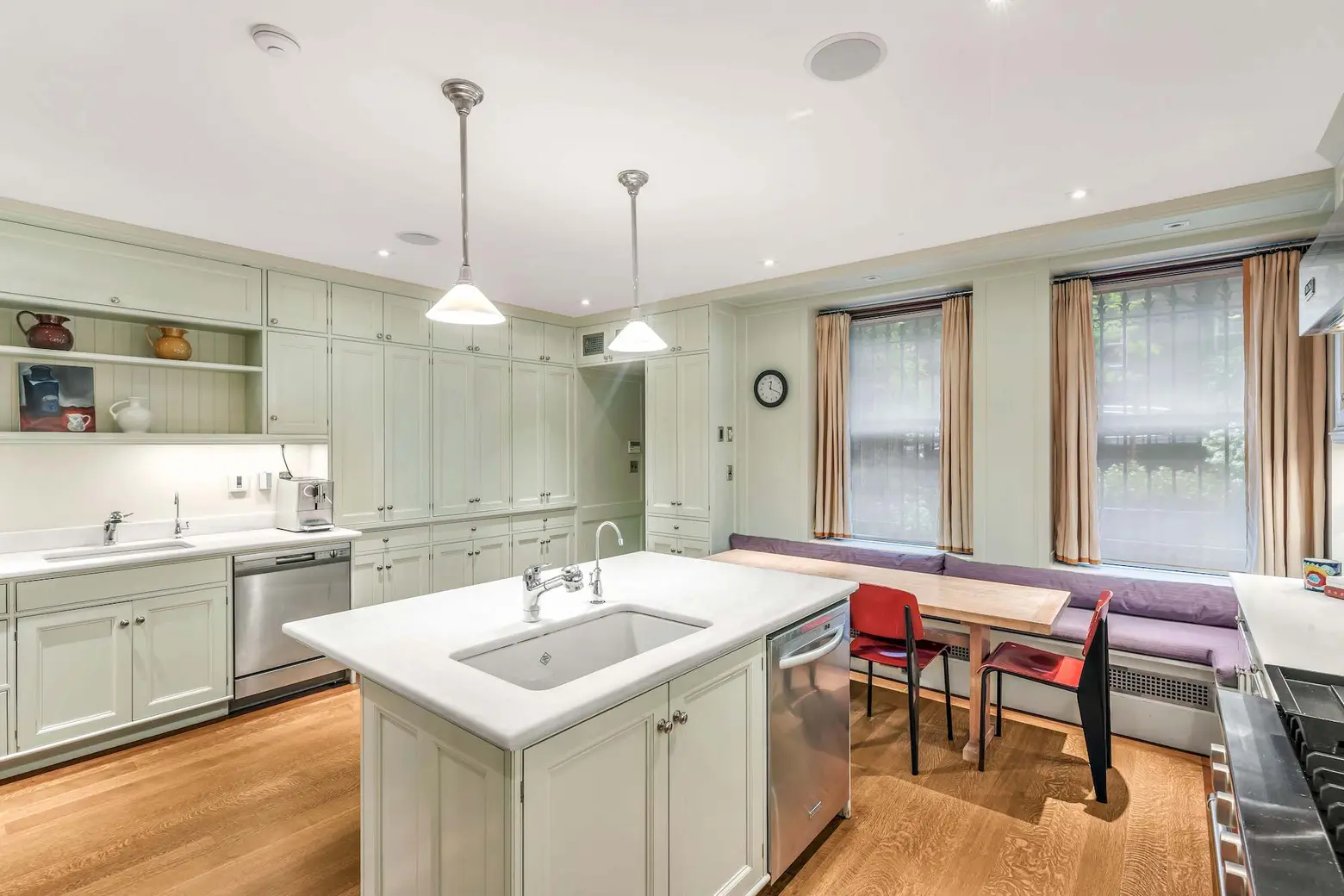
As mentioned, the main kitchen is on the garden level. It boasts beautiful wood cabinetry, a cozy banquet breakfast arrangement, and top-of-the-line appliances, including two fridges, two sinks, and an eight-burner vented stove.
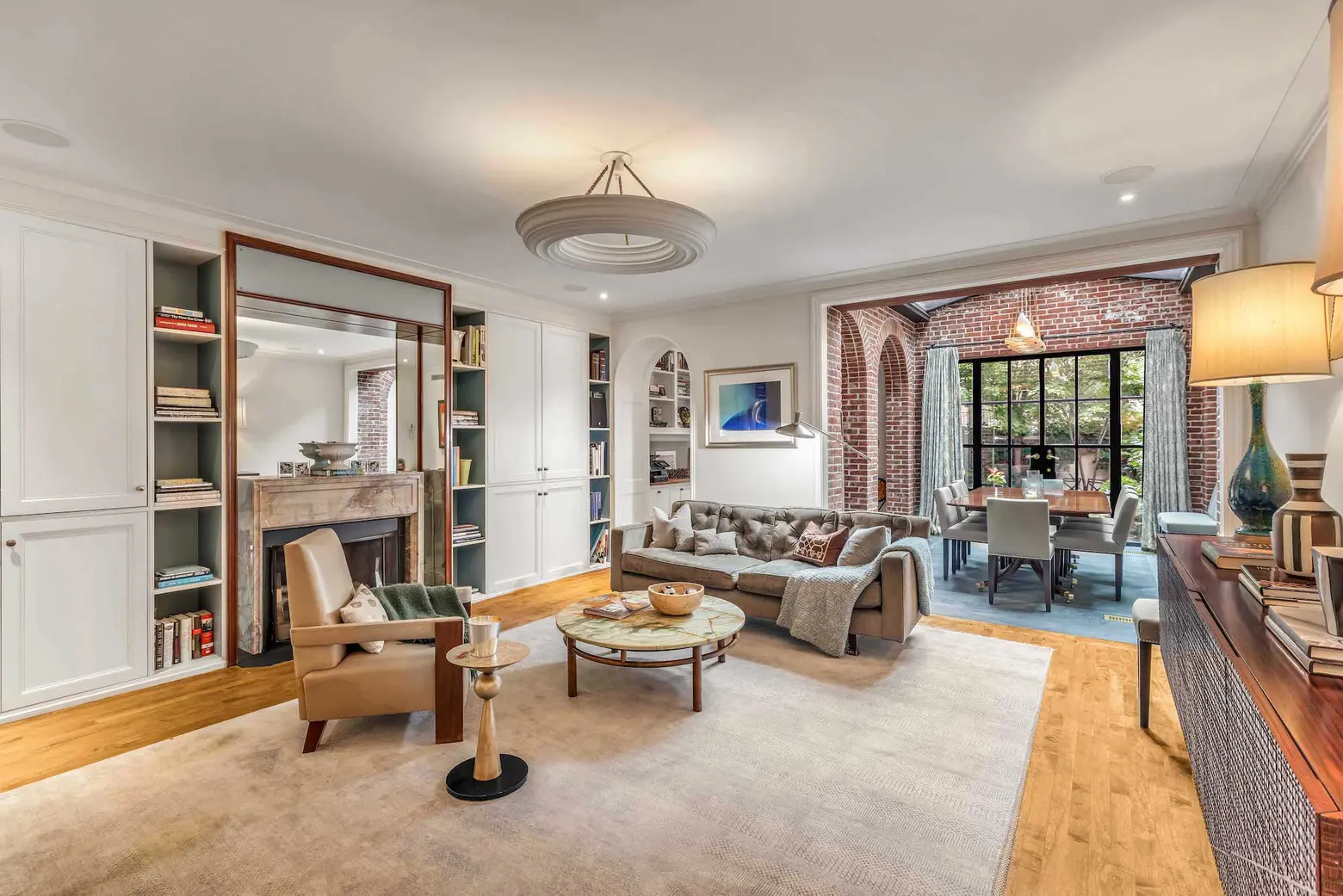

There’s a powder room and laundry room in the hall, which leads to the dining room/den. The den is super cozy with a fireplace and full wall of built-ins, while the solarium dining room is extremely unique with its exposed red brick wall, huge arches, and French doors leading to the garden. Under the staircase (which leads to the butler’s pantry) is a custom-built home office.
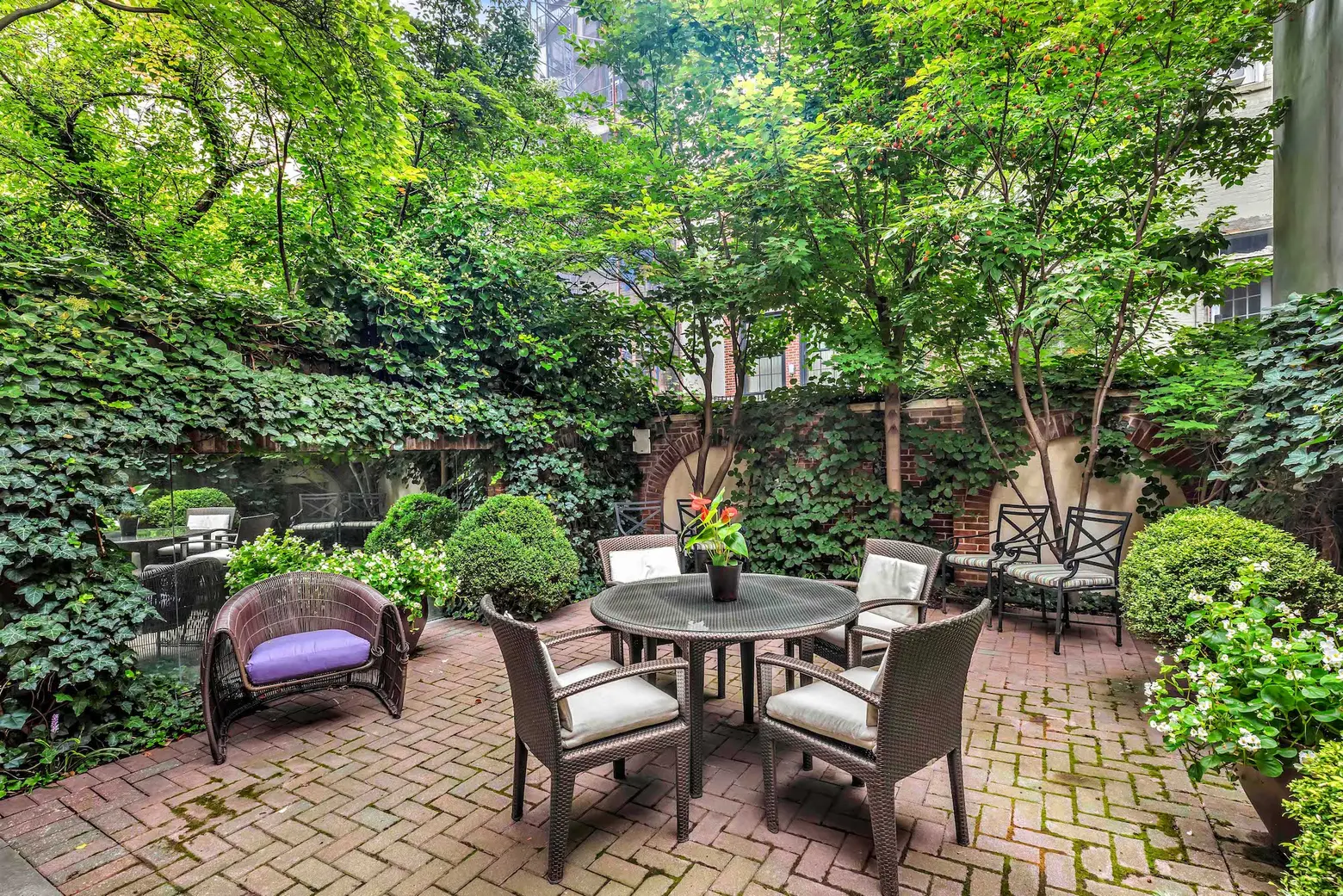
The nearly 500-square-foot garden feels super romantic thanks to brick pavers, arched brick walls covered in climbing ivy, and a wealth of trees and bushes.
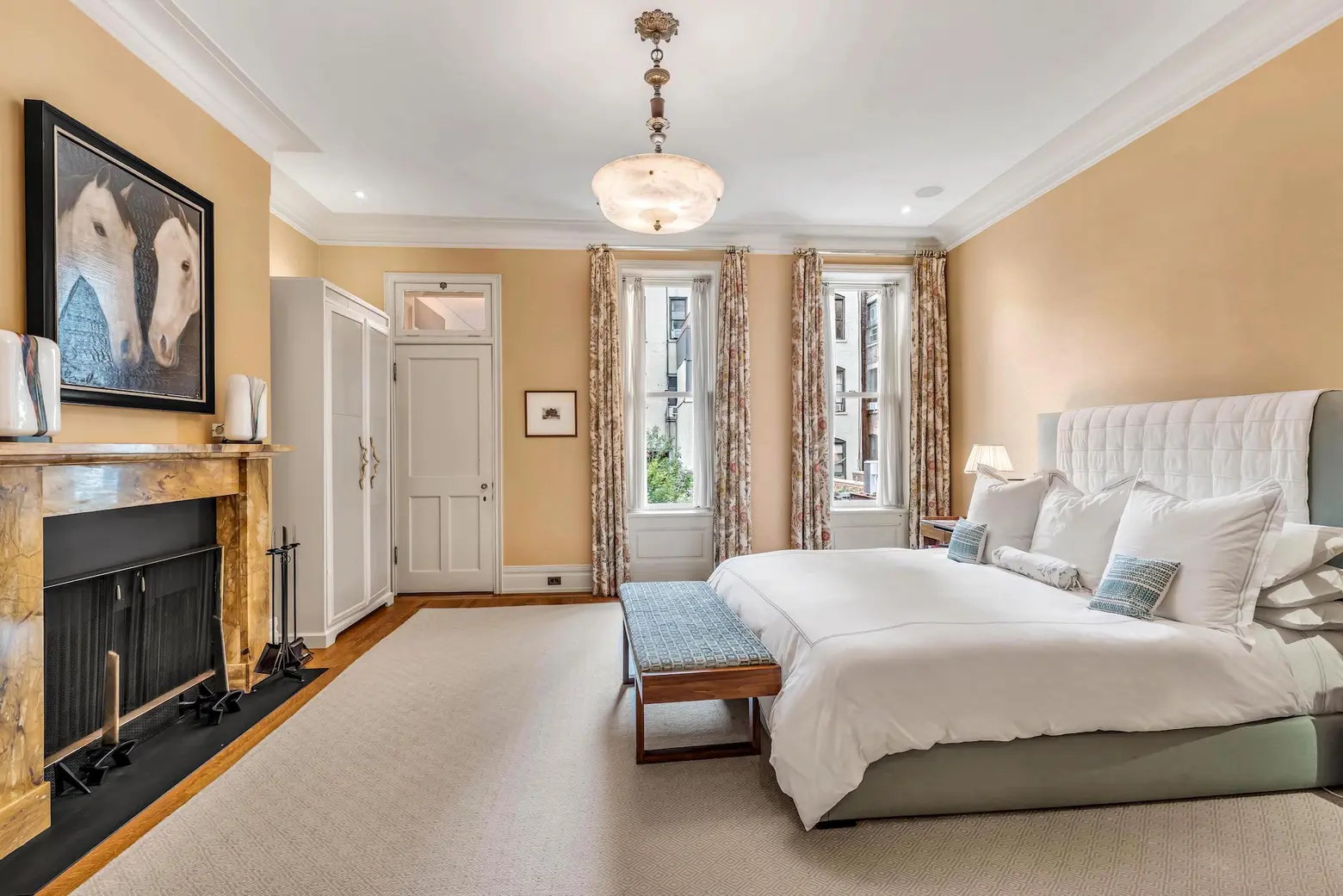
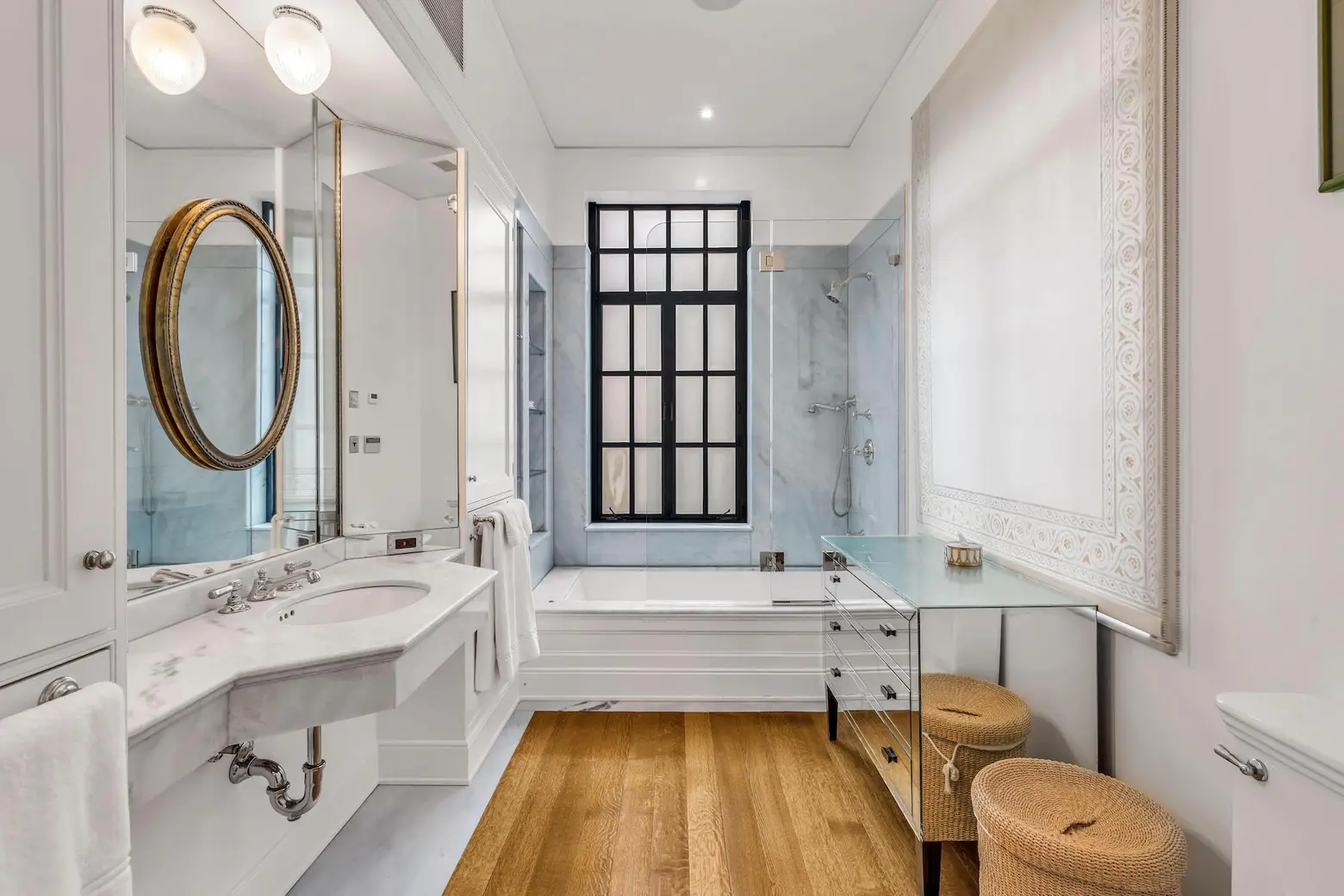
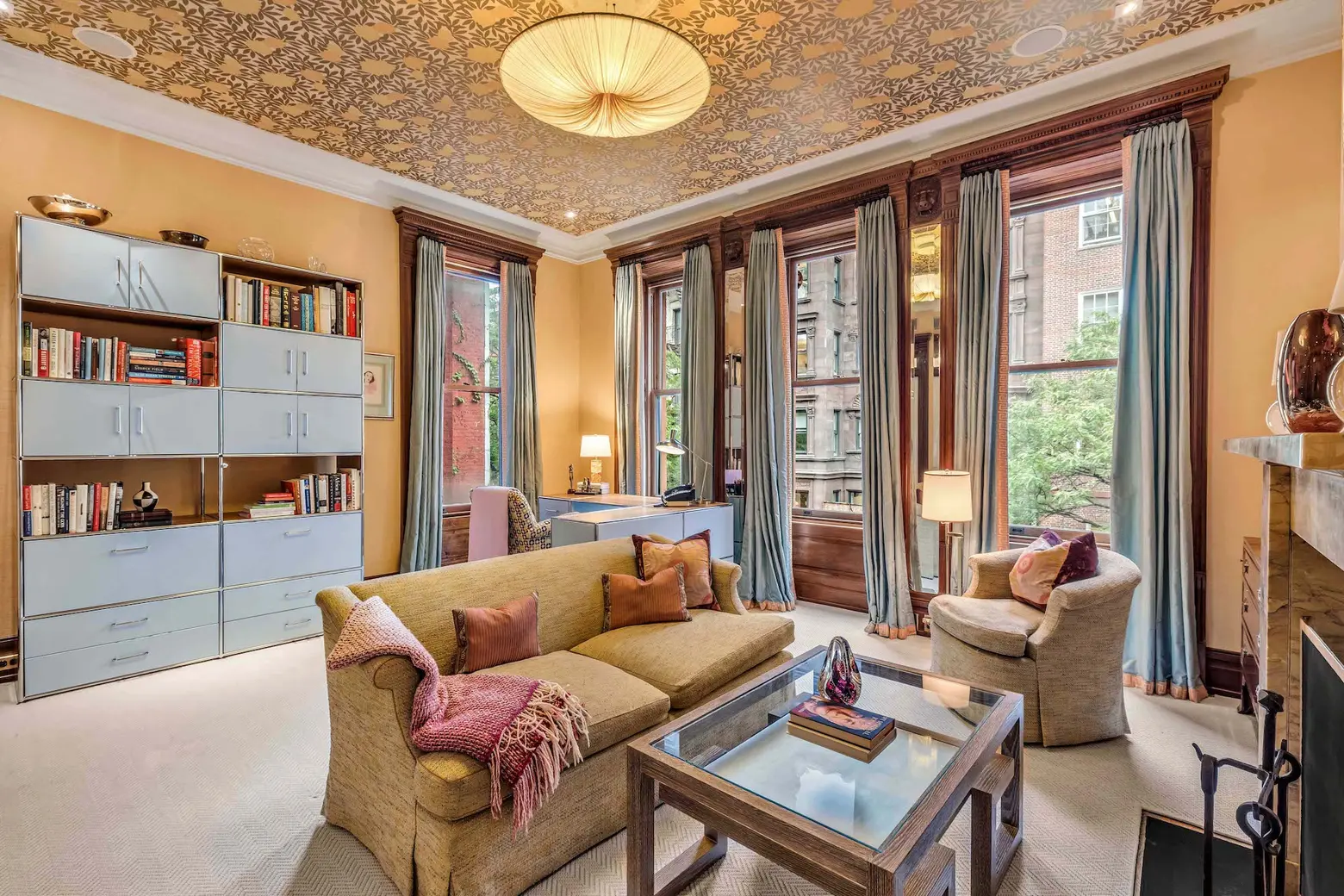
Going up to the second floor, you’ll find the primary bedroom suite. The bedroom is in the rear and features a fireplace and an en-suite bathroom. A walk-in closet leads to a secondary bathroom, which then leads to the street-facing sitting room, where there’s a second fireplace and the original wood shutters and decorative wood trim.
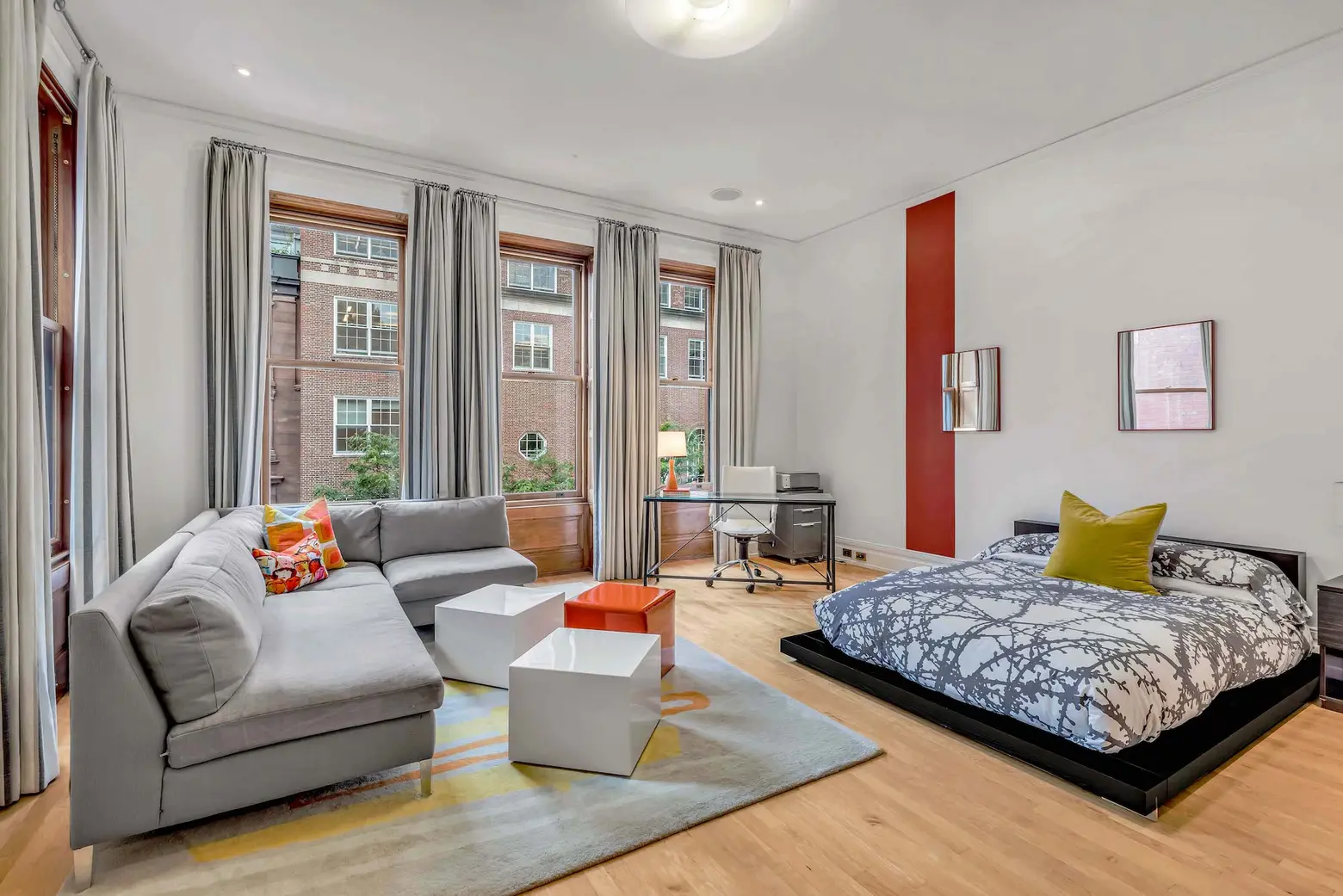
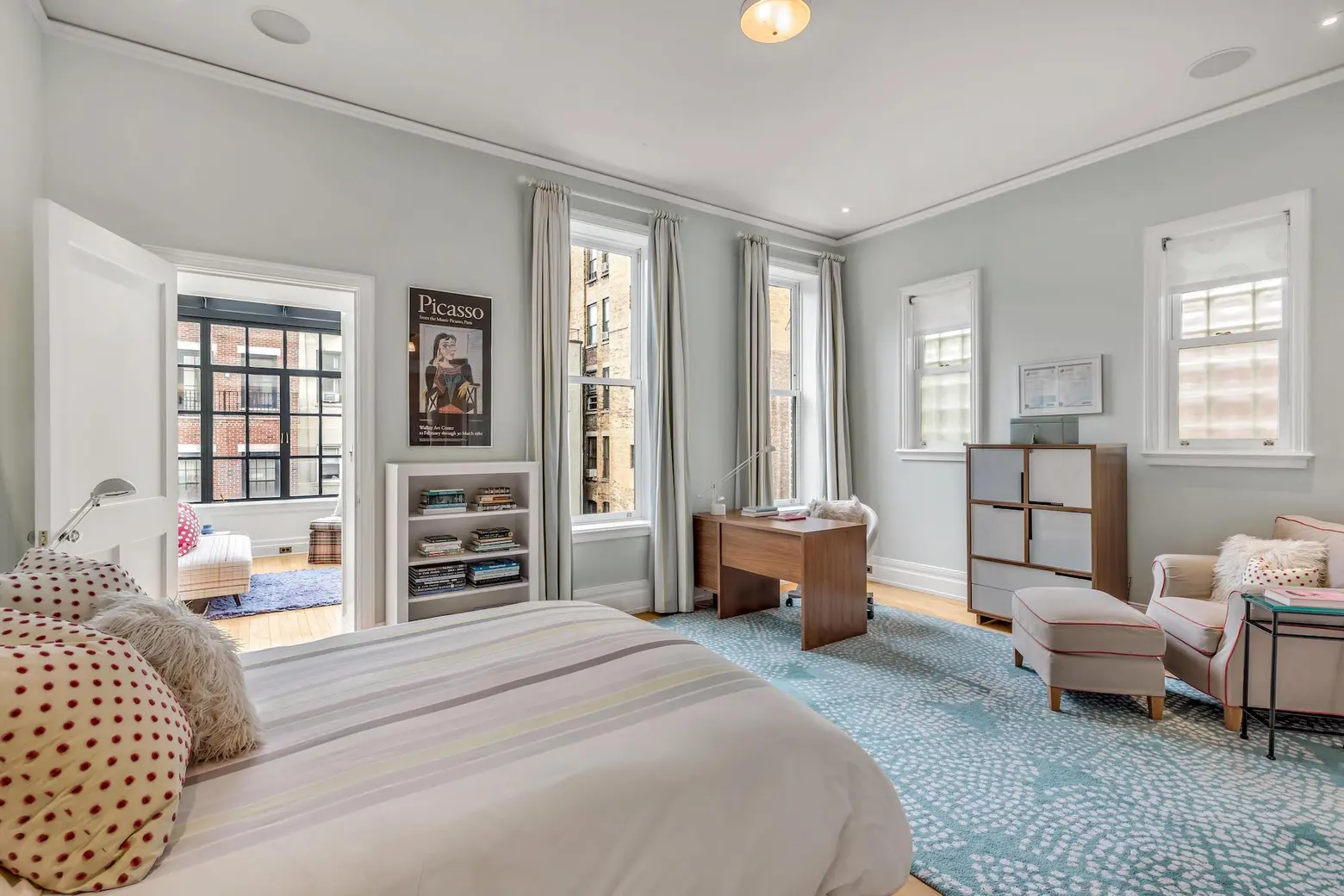
On the third floor, there’s a large street-facing bedroom suite with a walk-in closet and attached bathroom. At the back of this floor is another bedroom suite with its own walk-in closet, en-suite bathroom, and a small meditation room wrapped in windows.
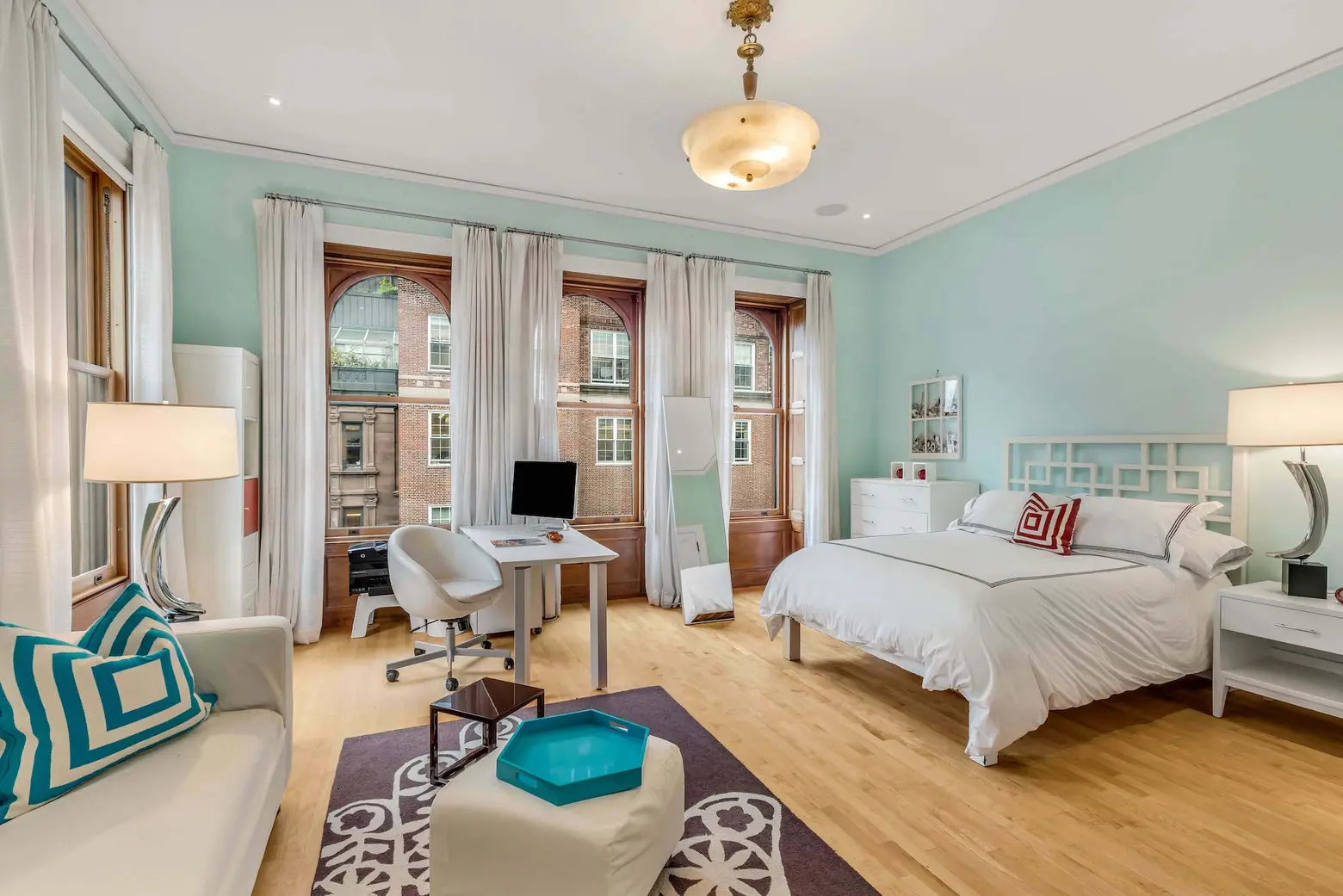
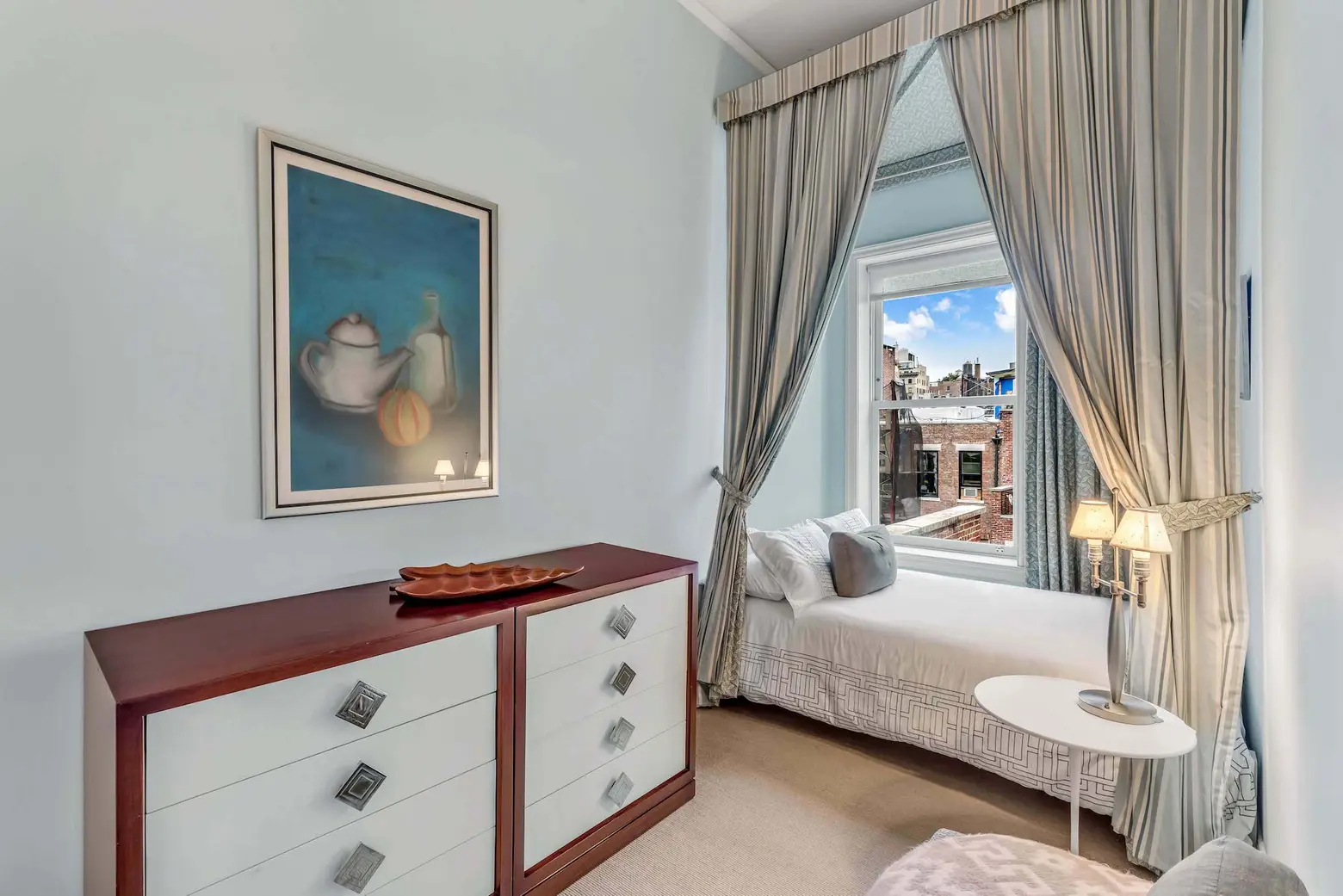
The fourth floor offers another street-facing bedroom suite with nearly floor-to-ceiling arched windows, as well as two smaller rear bedrooms and another full bath.
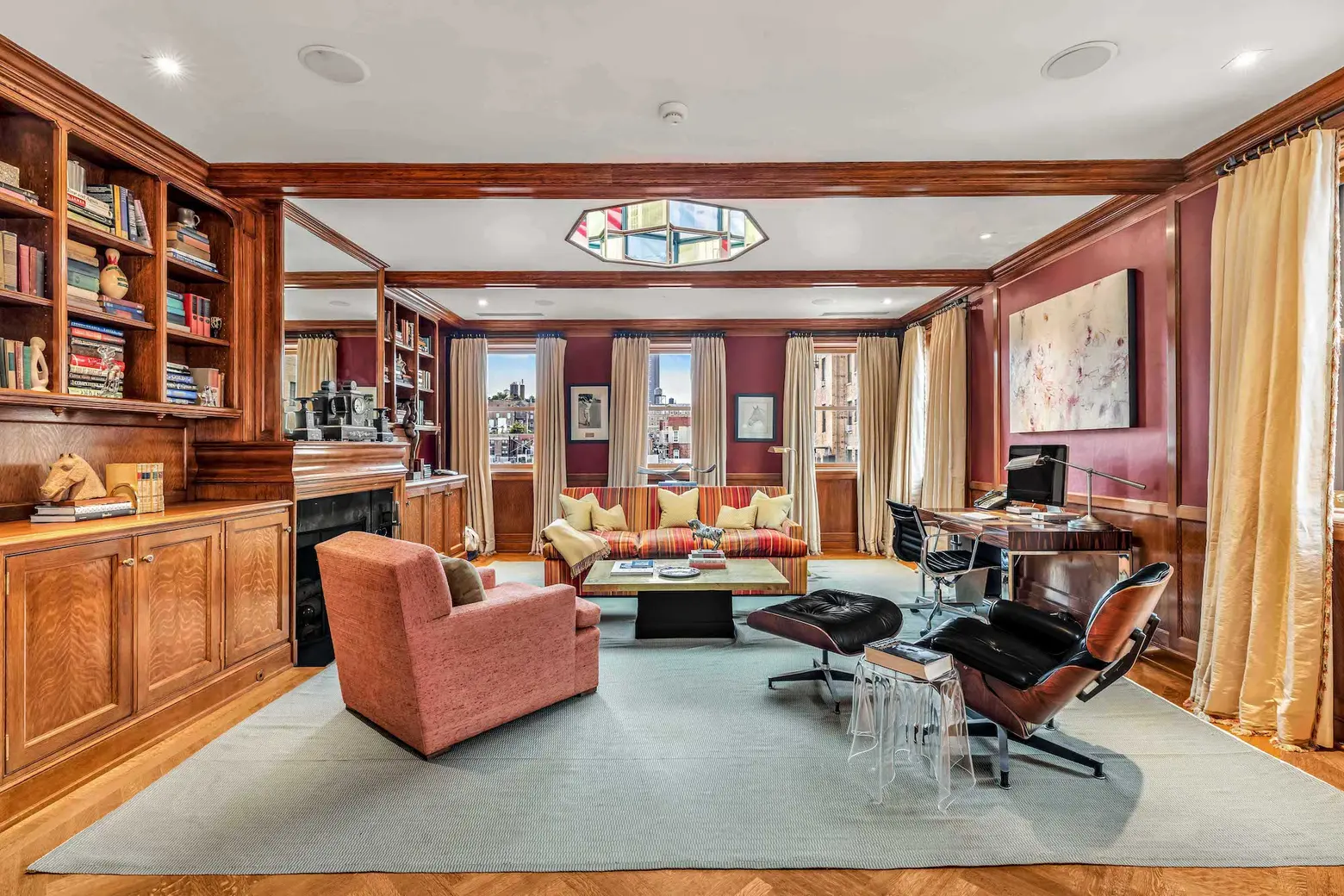
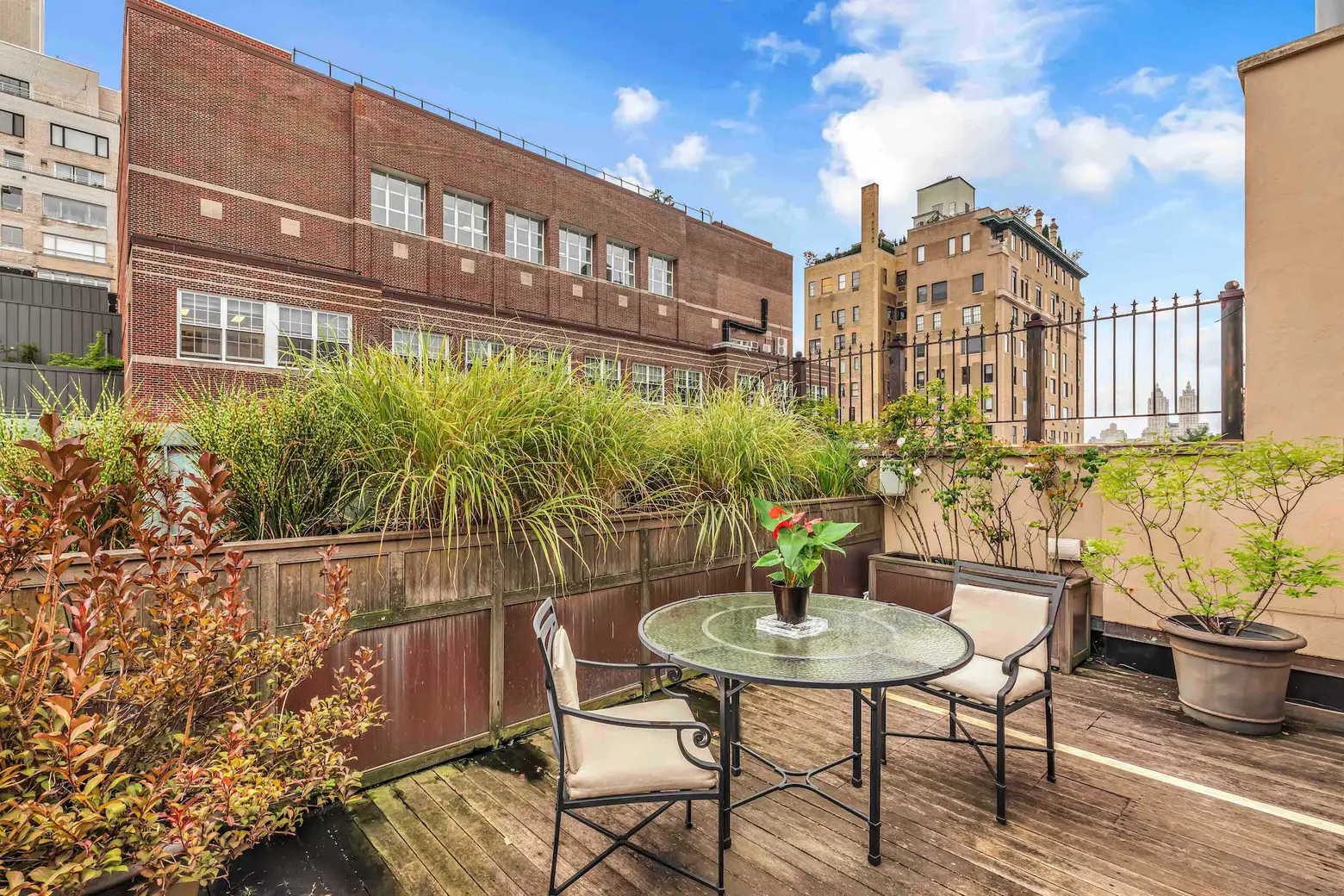
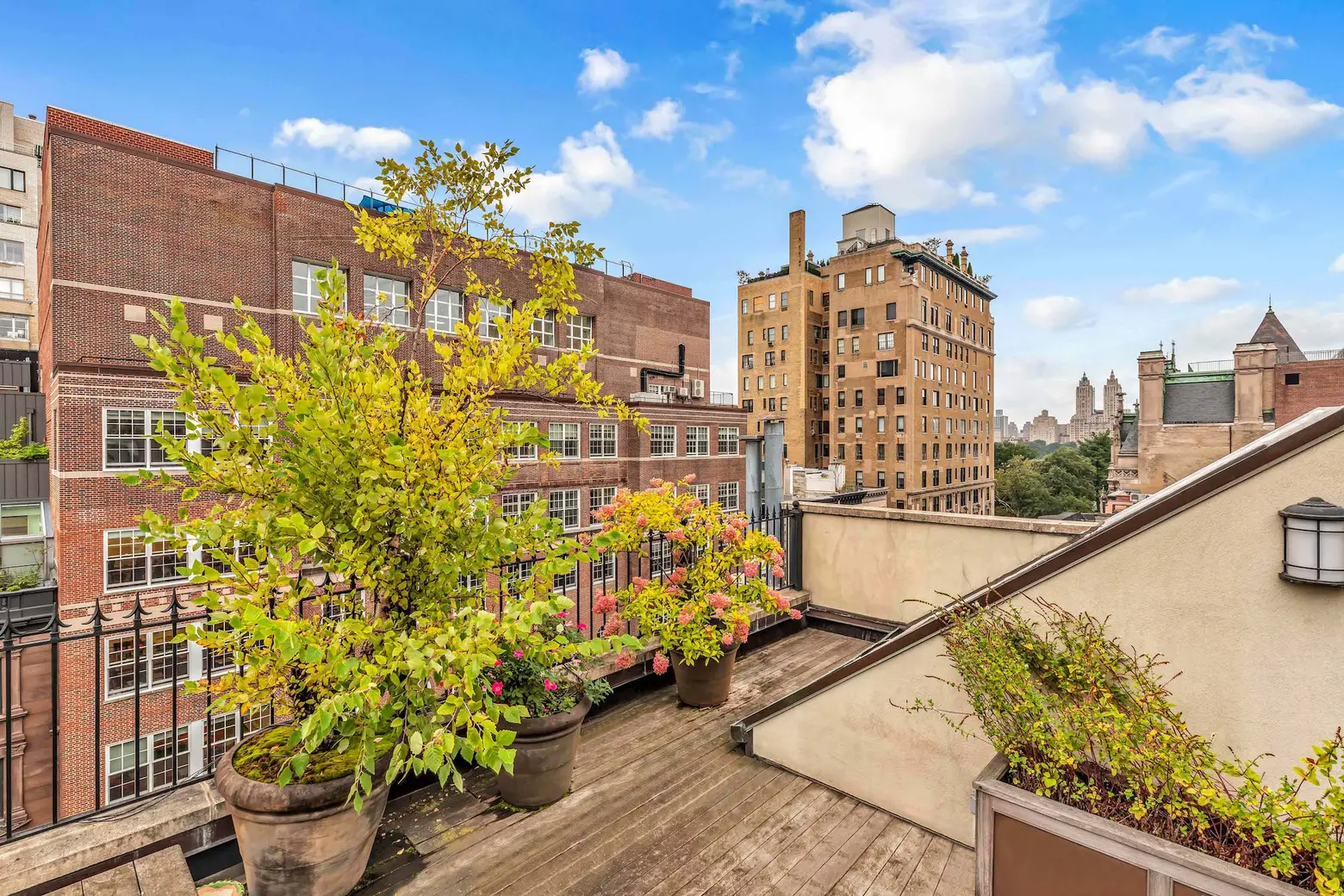
The fifth floor has been set up as a large entertaining room, complete with a wet bar, loads of built-ins, and a fireplace. It opens to a street-facing terrace and leads up to the partial roof deck.
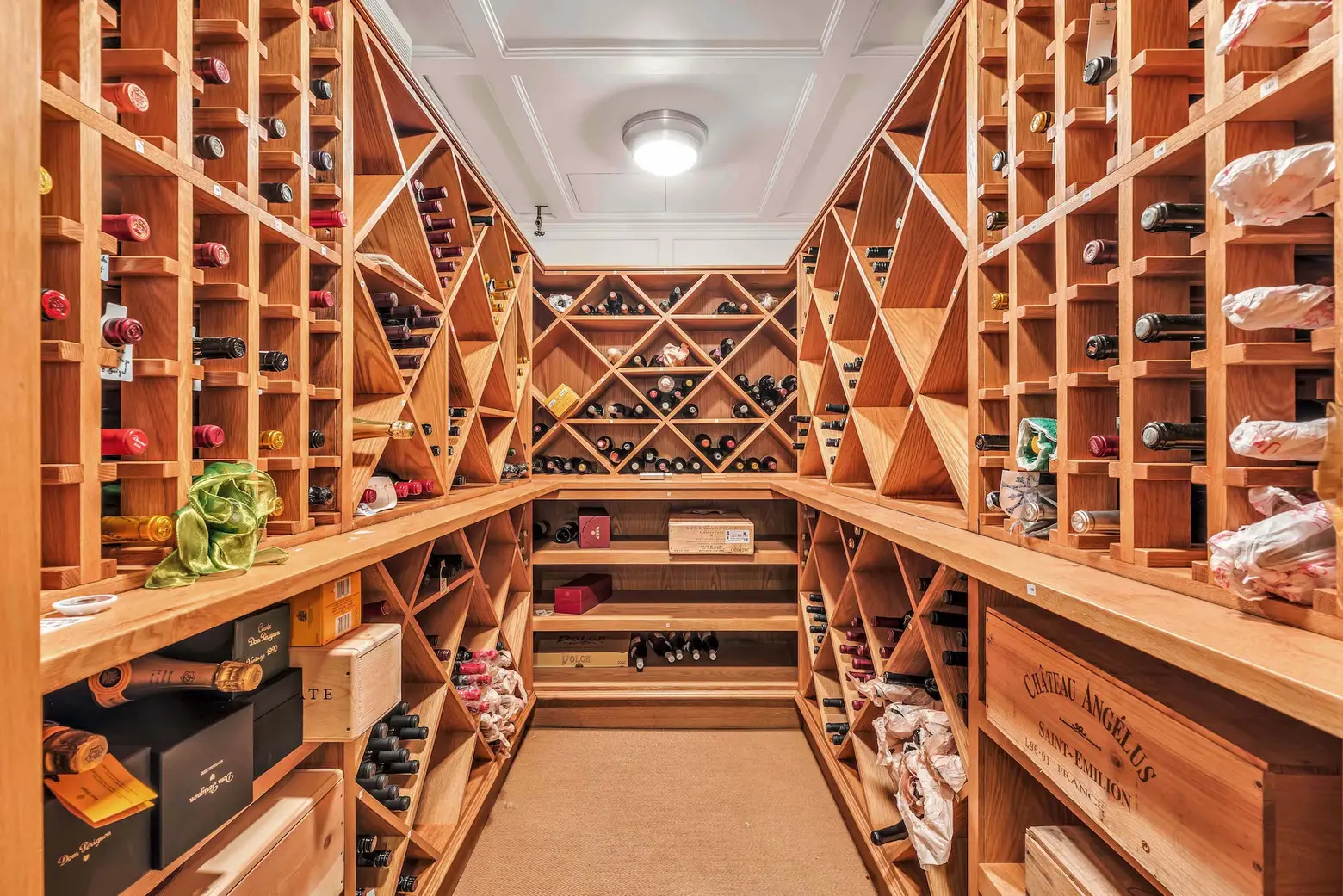
And last but not least is the basement level, where you’ll find another den lined with built-in closets, as well as a wine cellar.
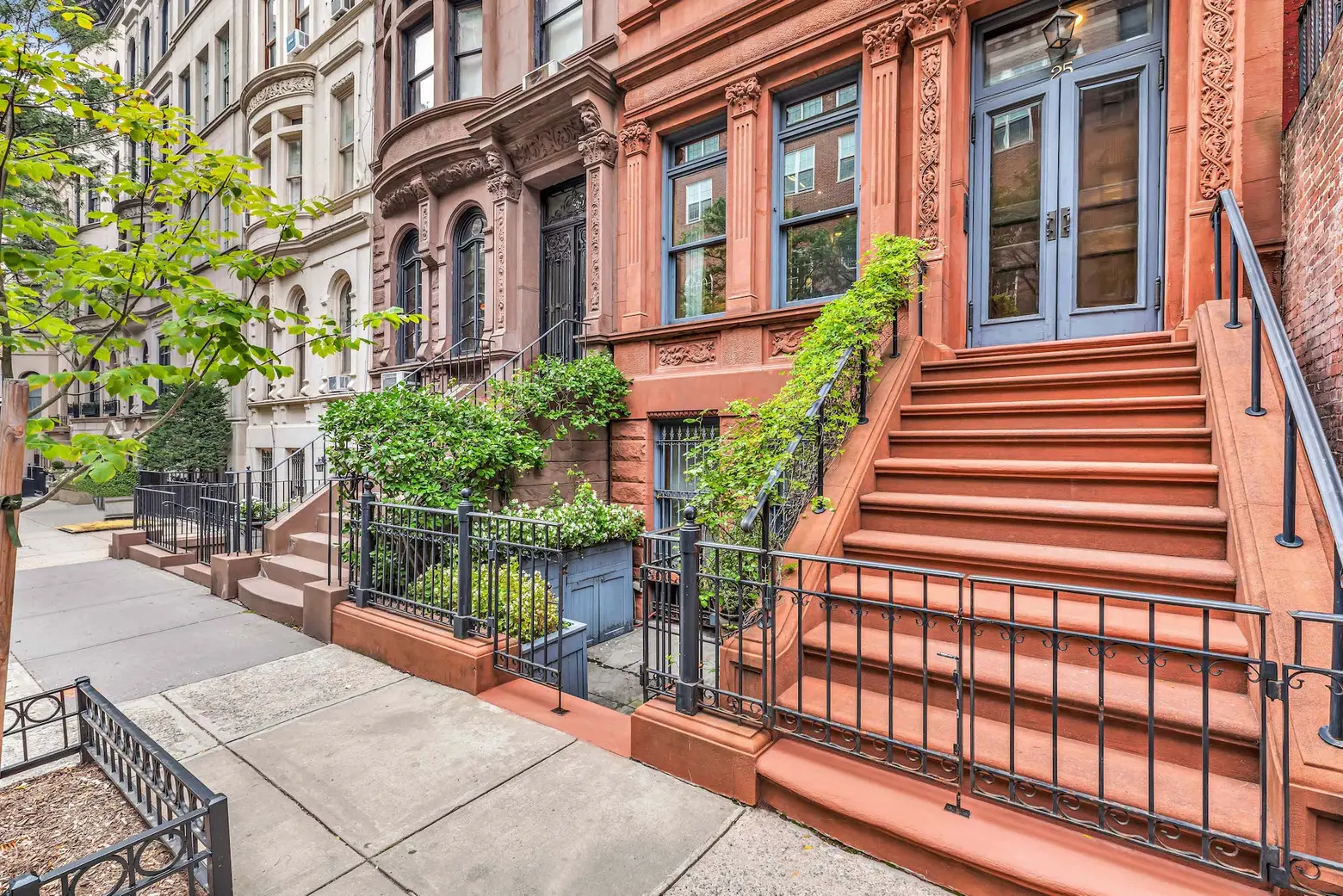
The house was built in 1920. According to the listing, “Skilled stone workers carved ornate designs into the brownstone, producing the distinctive, elegant façade.” It’s located just off Central Park and down the block from the Jewish Museum; the Cooper Hewitt and Guggenheim are also just a few blocks away. The home last sold in 2004 for $14 million.
[Listing details: 25 East 92nd Street at CityRealty]
[At Sotheby’s International Realty – East Side Manhattan Brokerage by Olga Reindlova Neulist]
RELATED:
- $22M Upper East Side townhouse has a teak media room, mid-century solarium, and neon accents
- Gwyneth Paltrow’s childhood home on the Upper East Side hits the market for $15.5M
- For $15M, this three-story UES penthouse is topped with a glass solarium
Listing photos by Eitan Gamliely for Sotheby’s International Realty
