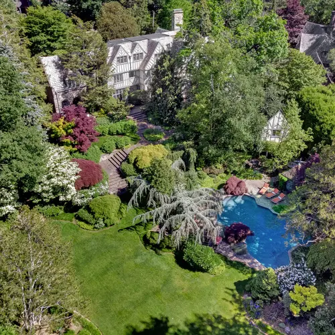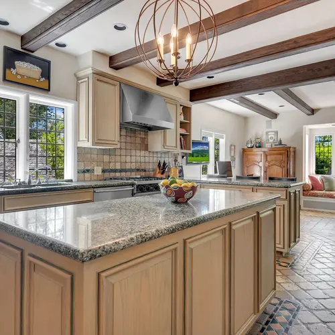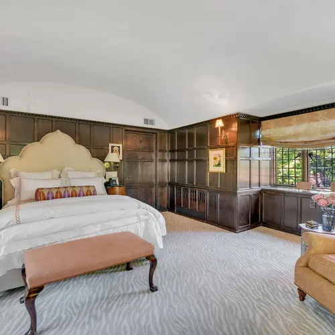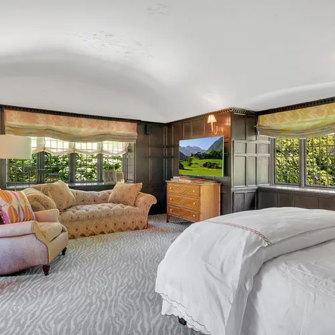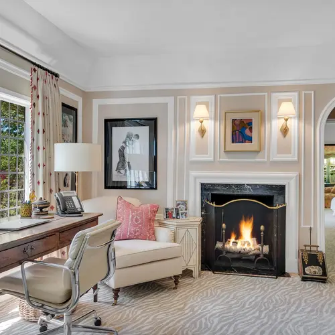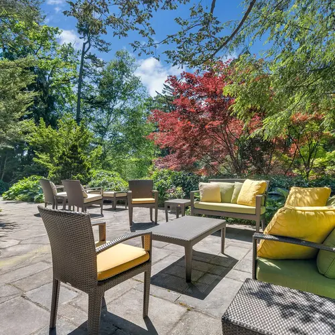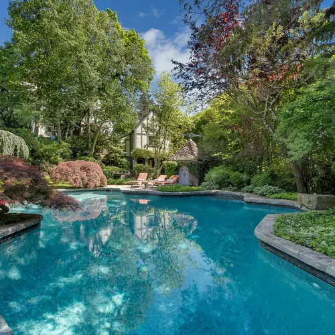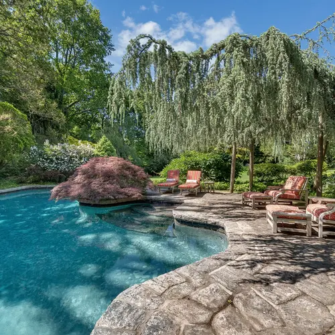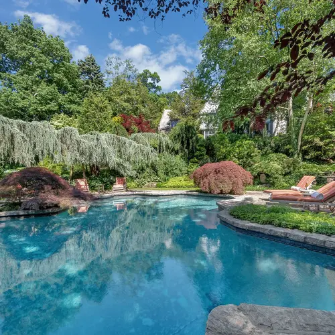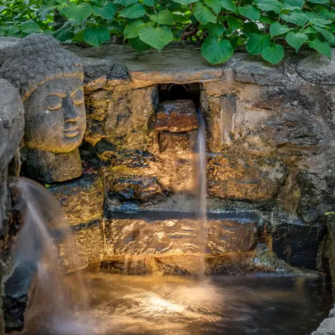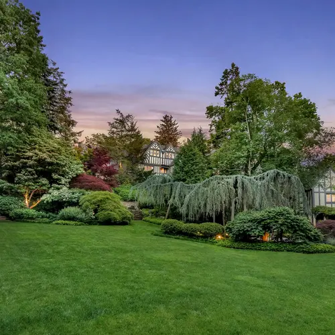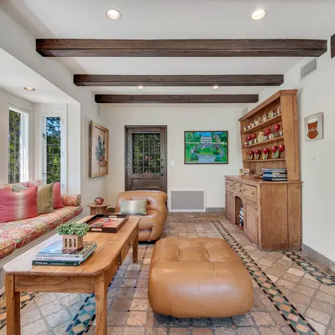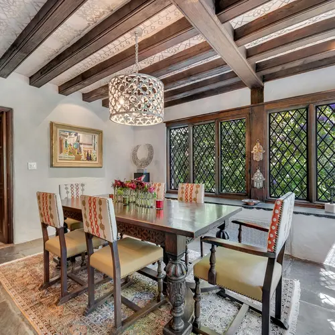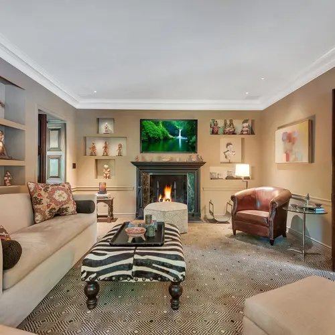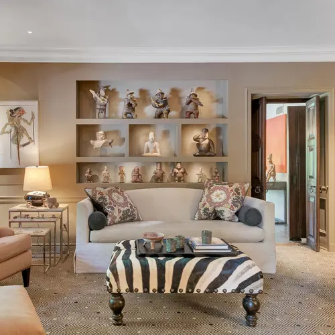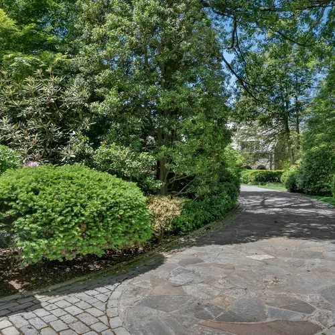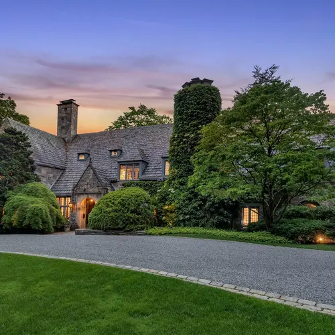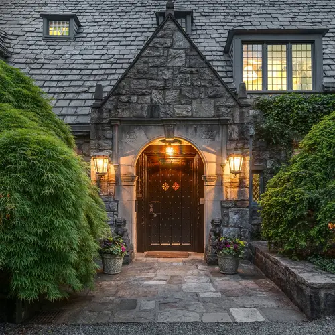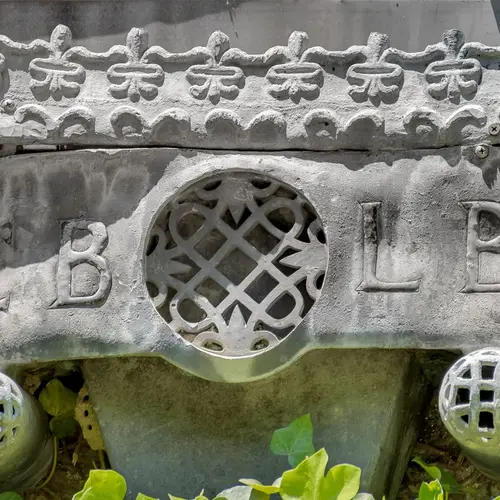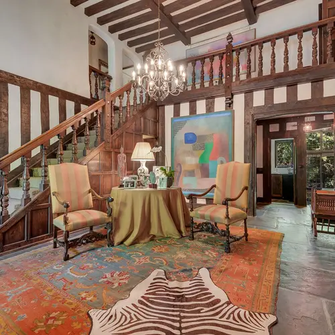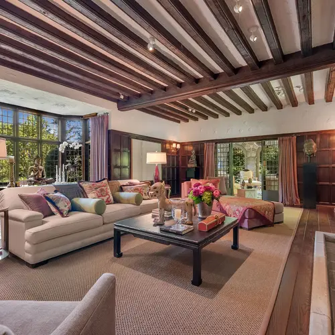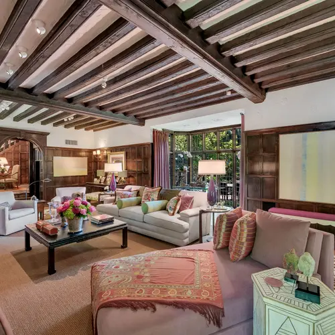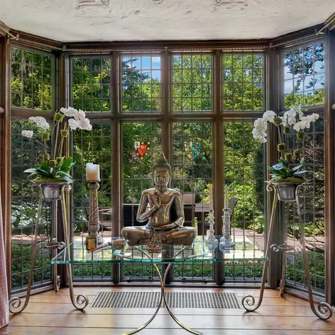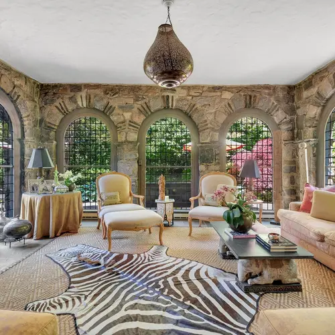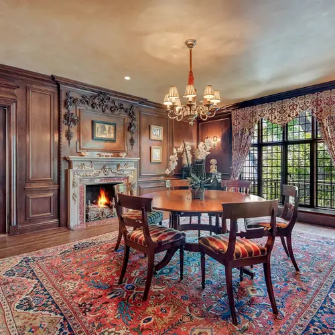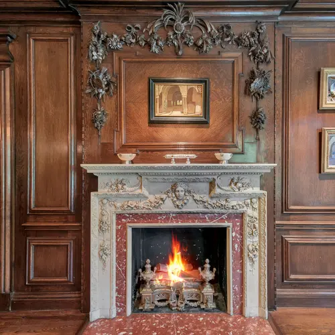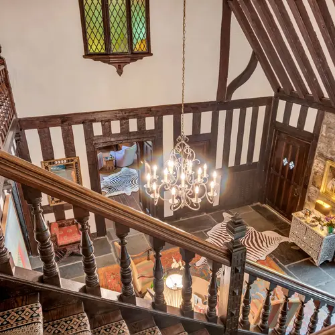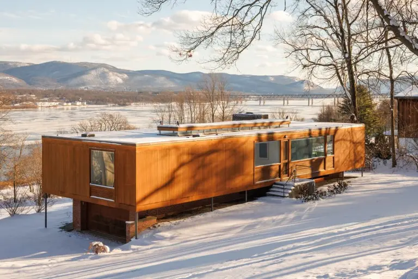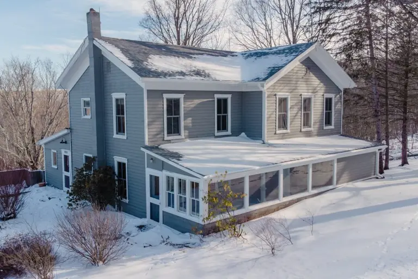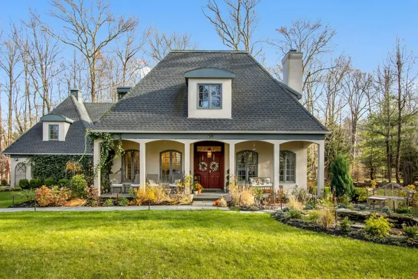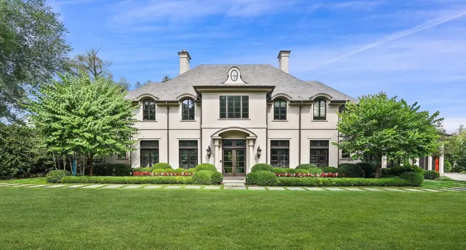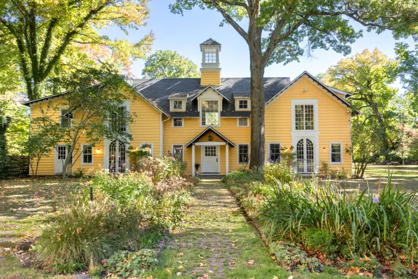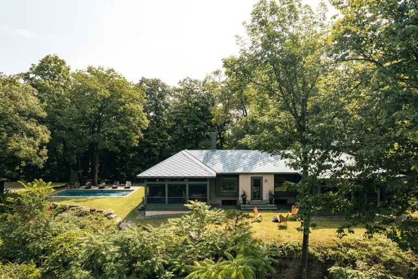Asking $8.5M, this 100-year-old Bronxville mansion has magical gardens and grand Tudor interiors
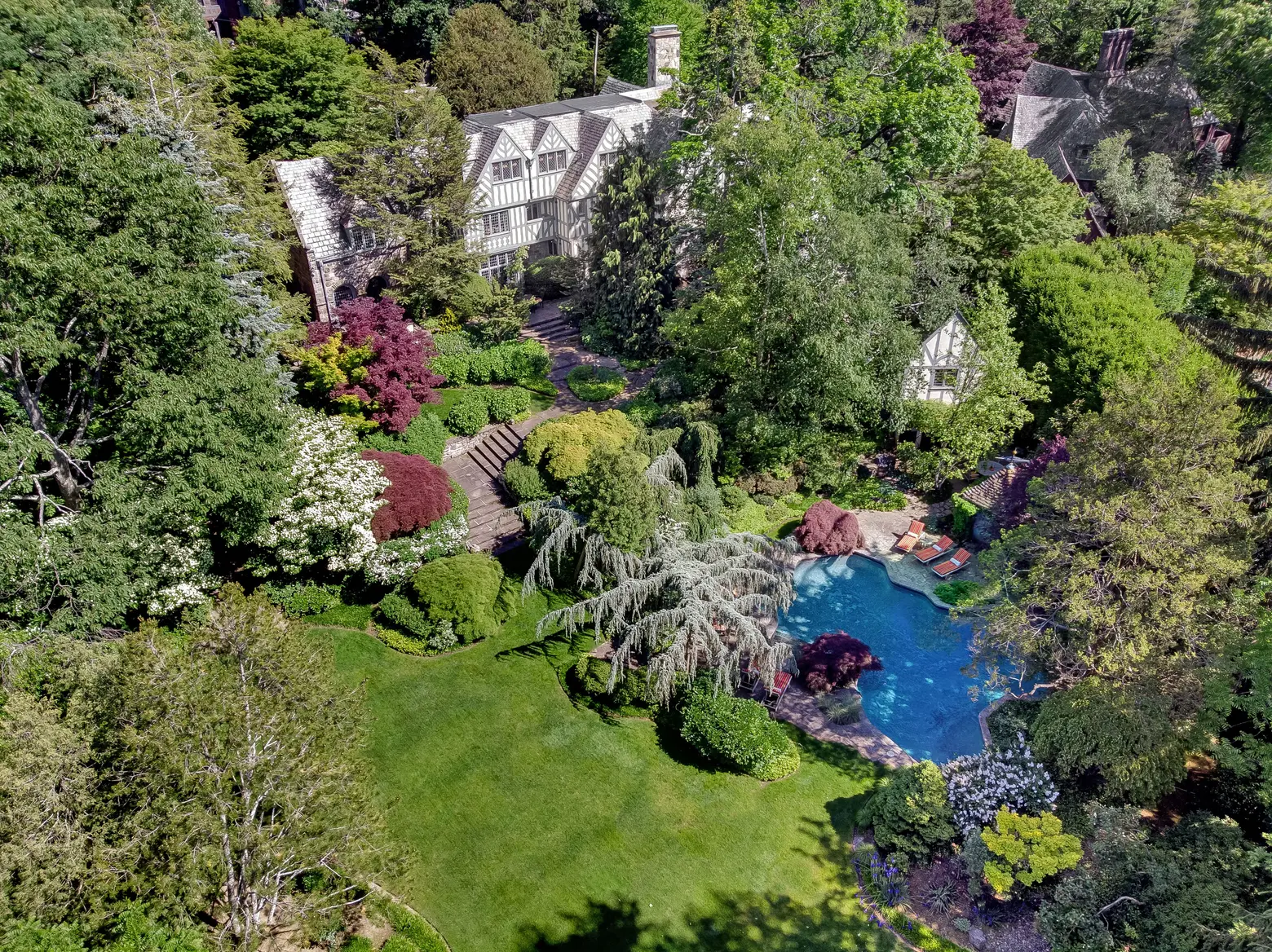
Listing photos by Greenwich Photo
Architect Lewis Bowman was raised in Mount Vernon and started his career as a draftsman for McKim, Mead and White. Bowman would go on to become well-regarded for the stately residences he designed in Bronxville, ranging in style from Jacobean to Tudor. He chose the latter style for his personal home in the Westchester commuter suburb, which was built in 1922. The mansion is now on the market for $8,500,000 and it retains all of its grand appeal, from beamed ceilings and oak-paneled walls to hand-carved fireplace mantels and leaded glass diamond windows. And of course, the grounds are truly magical, with hidden paths, tranquil fountains, magical gardens, and a dreamy pool.
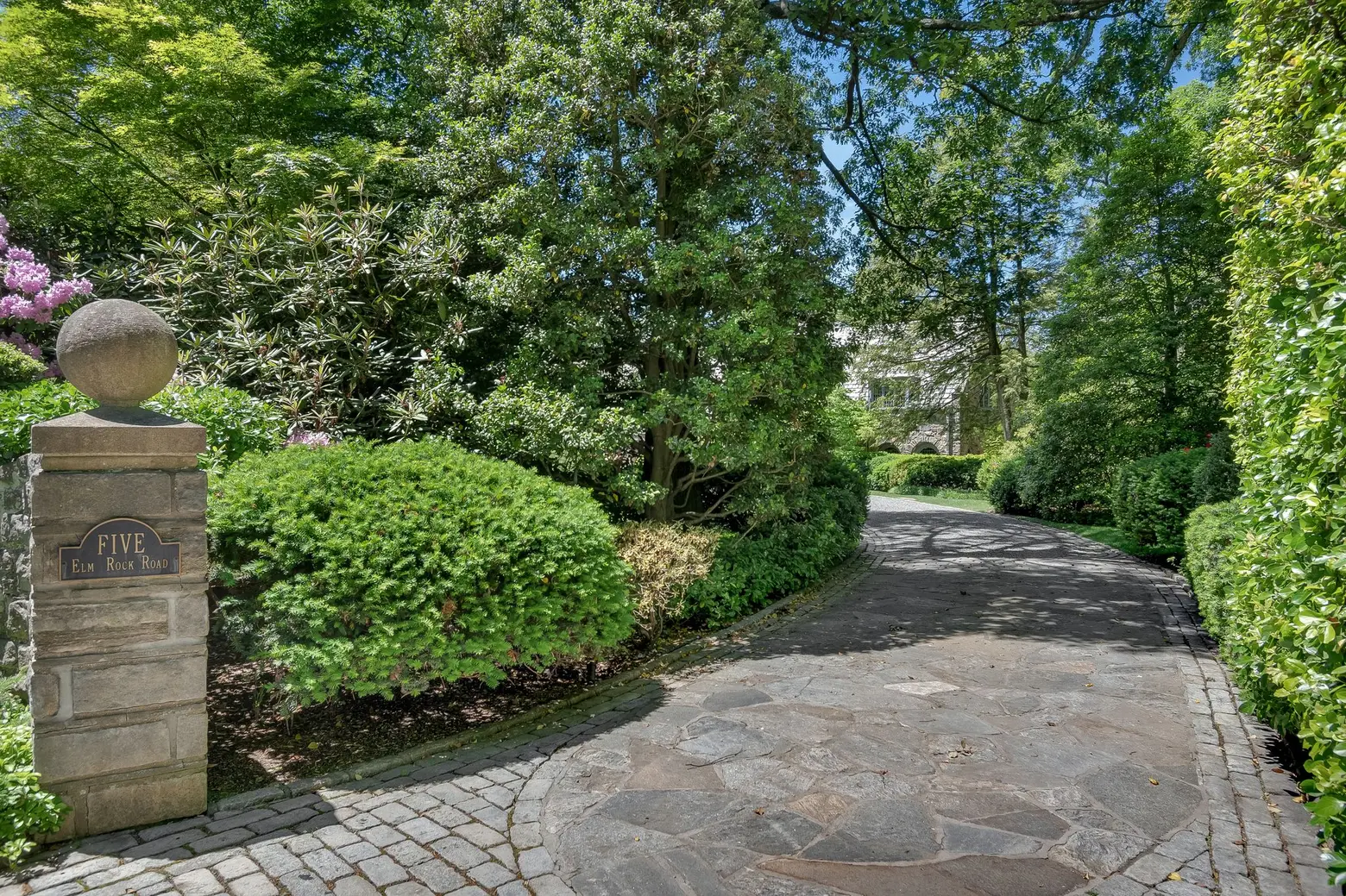
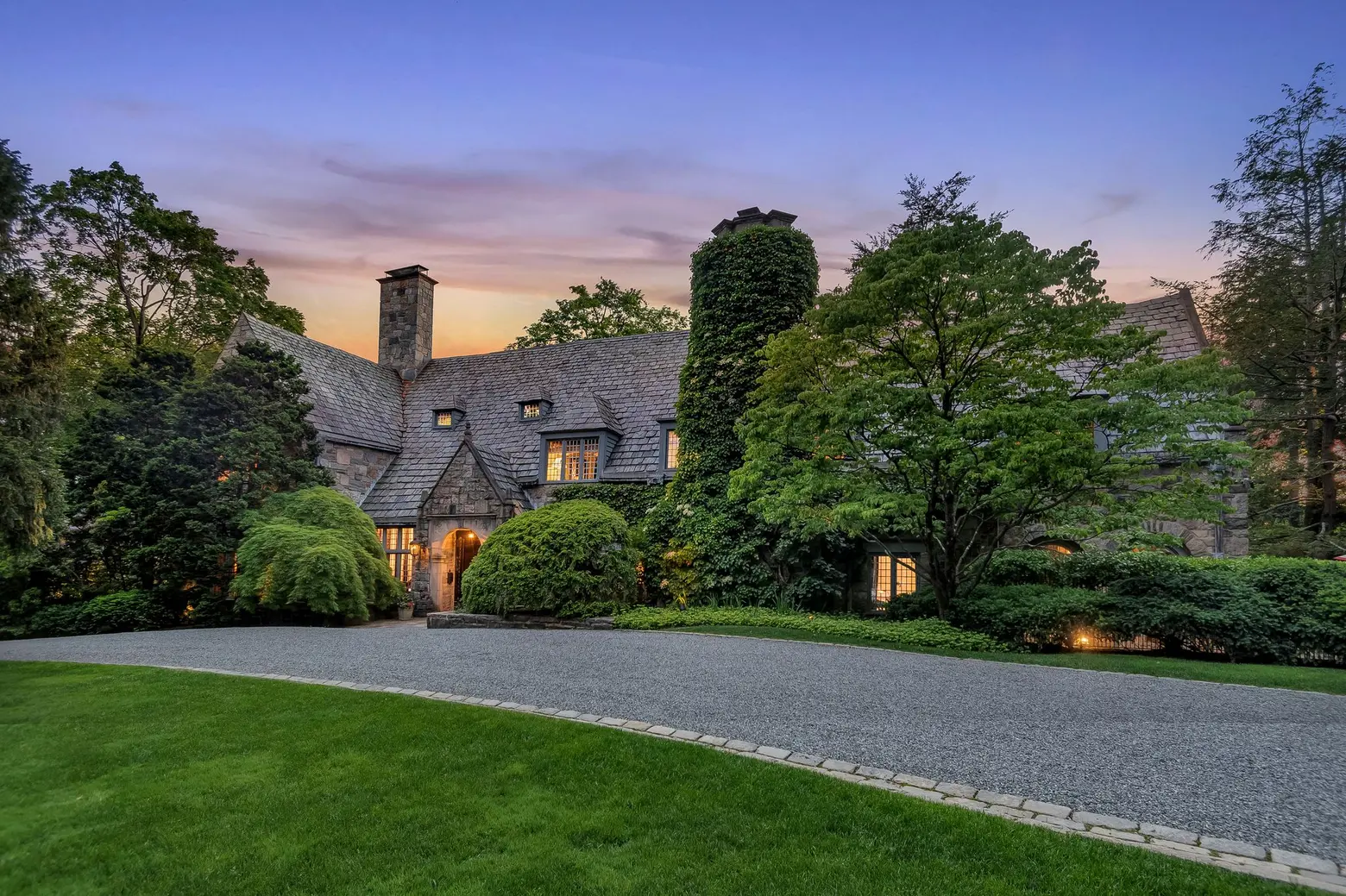
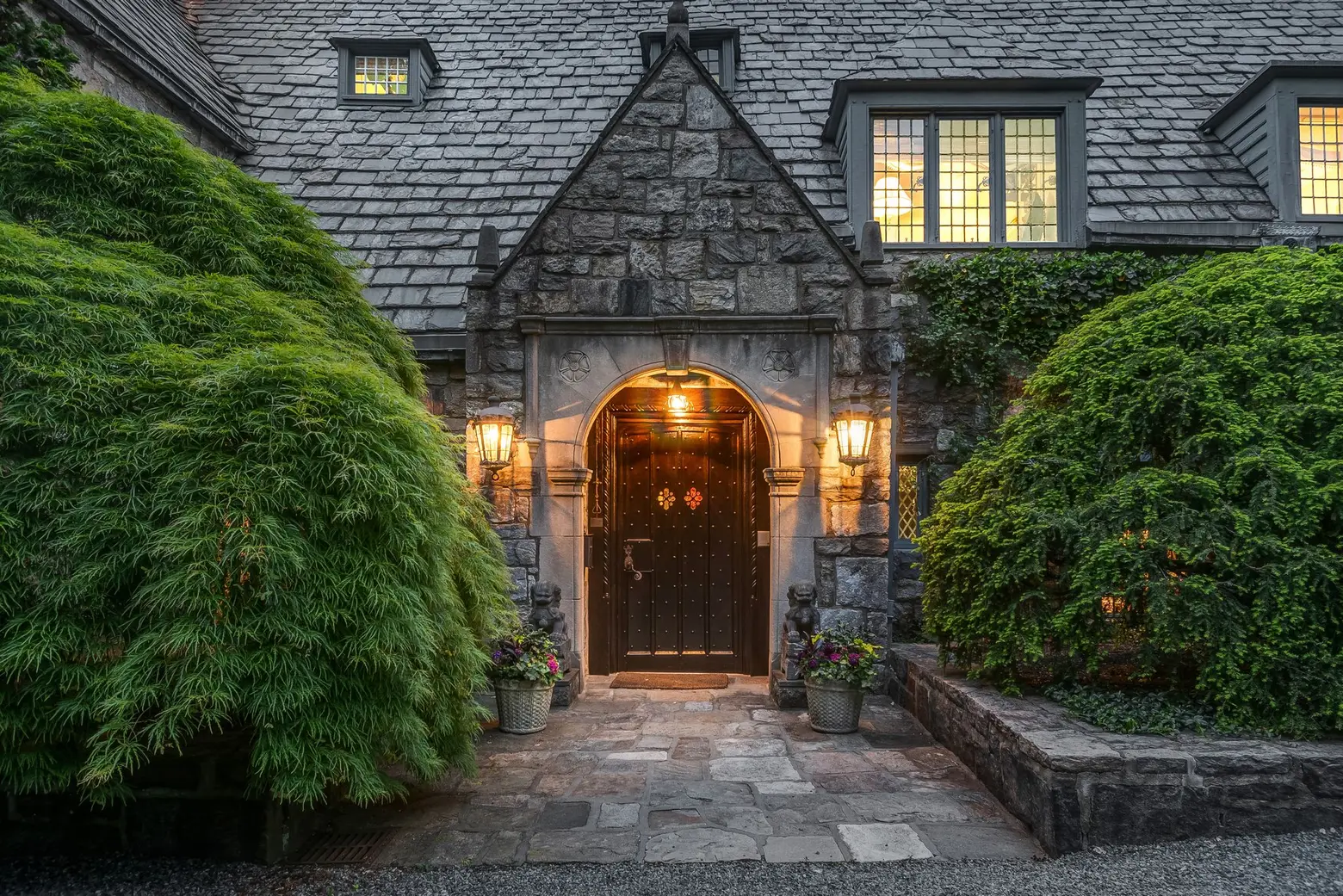
As the listing so romantically describes, “Nestled behind a handsome stone wall and mature rhododendrons, a circular drive leads to the stunning entranceway.”
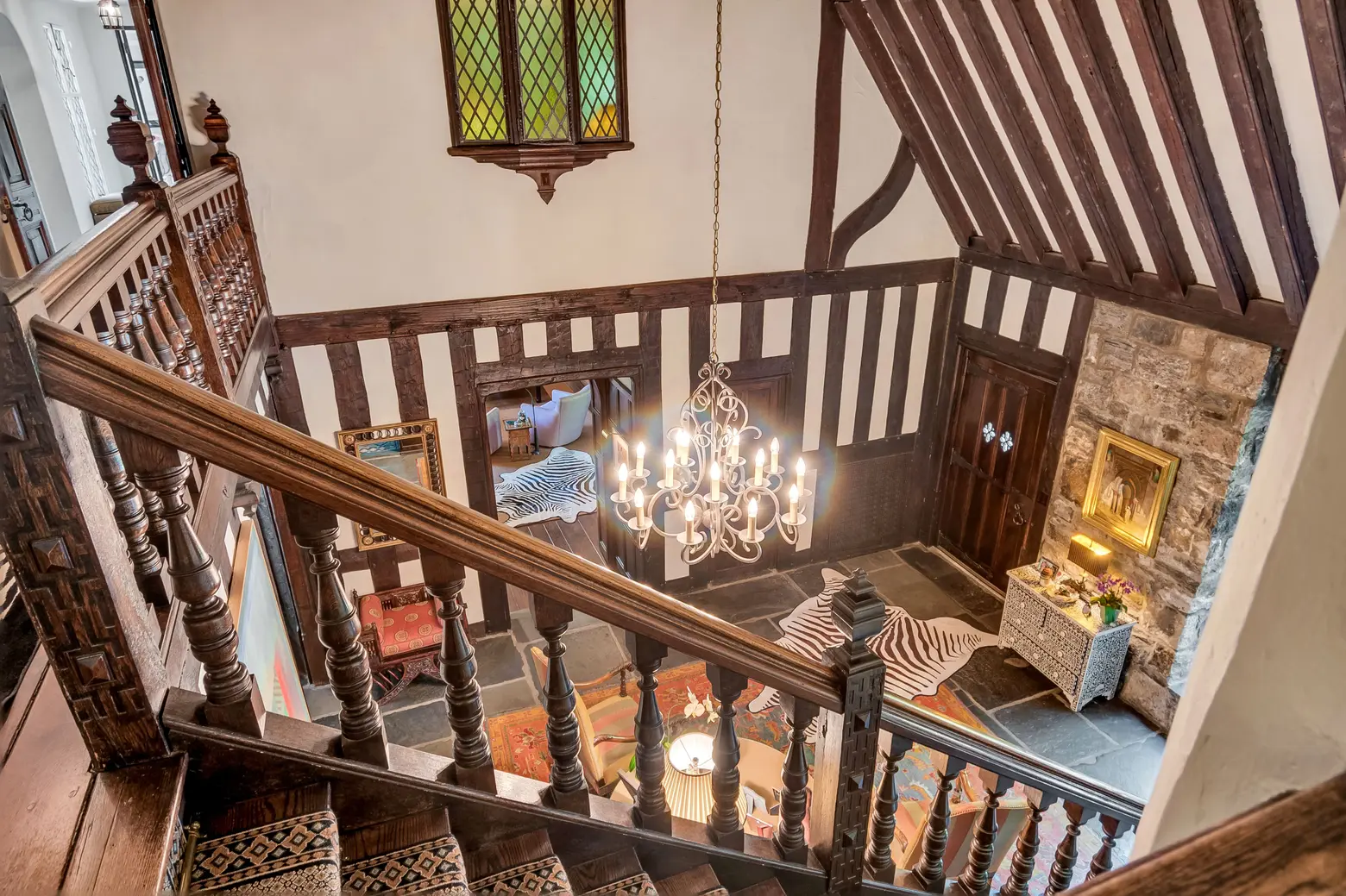
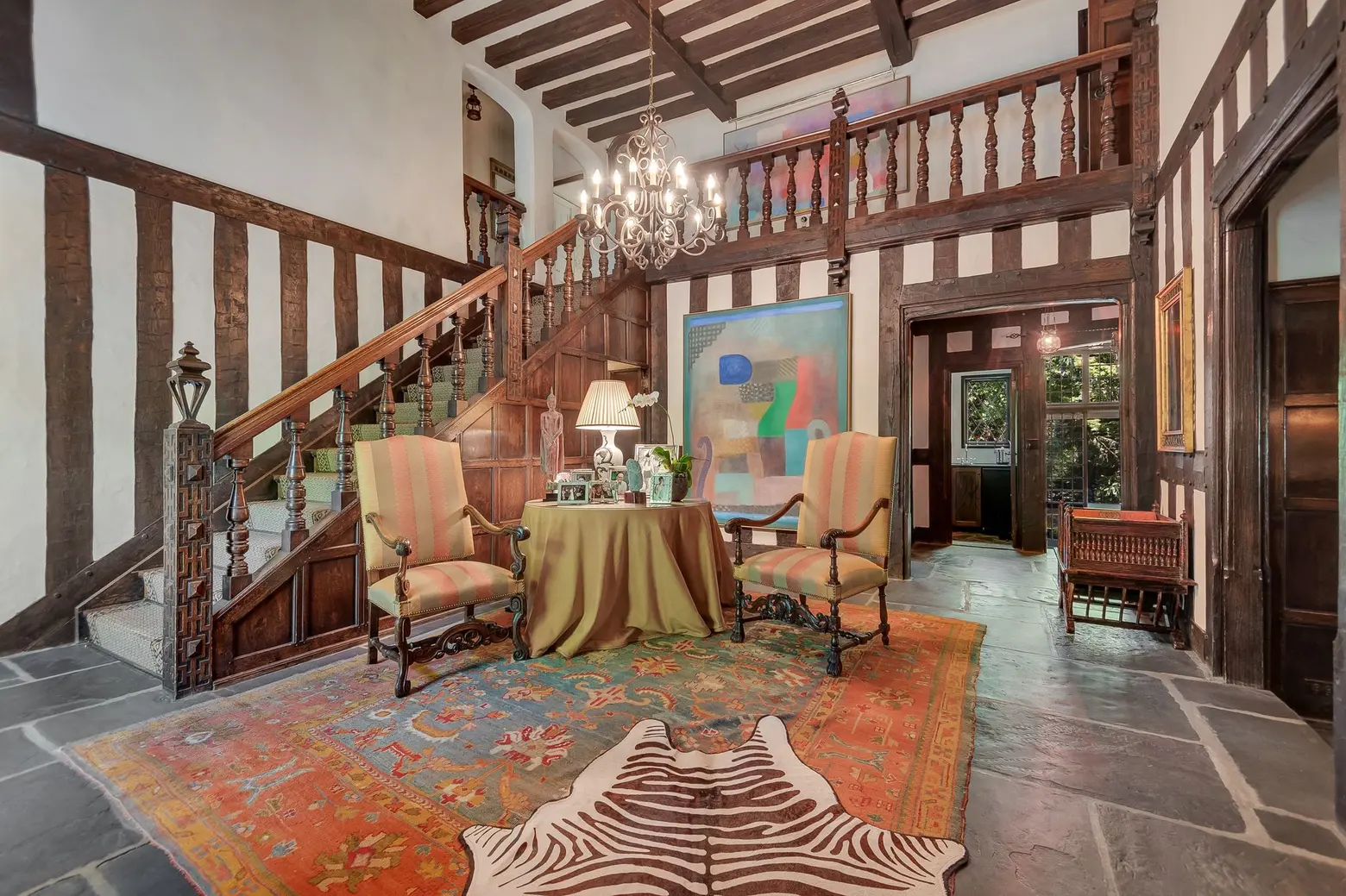
The double-height foyer continues the grandeur with stone floors, beamed ceilings, and half-timbered walls.
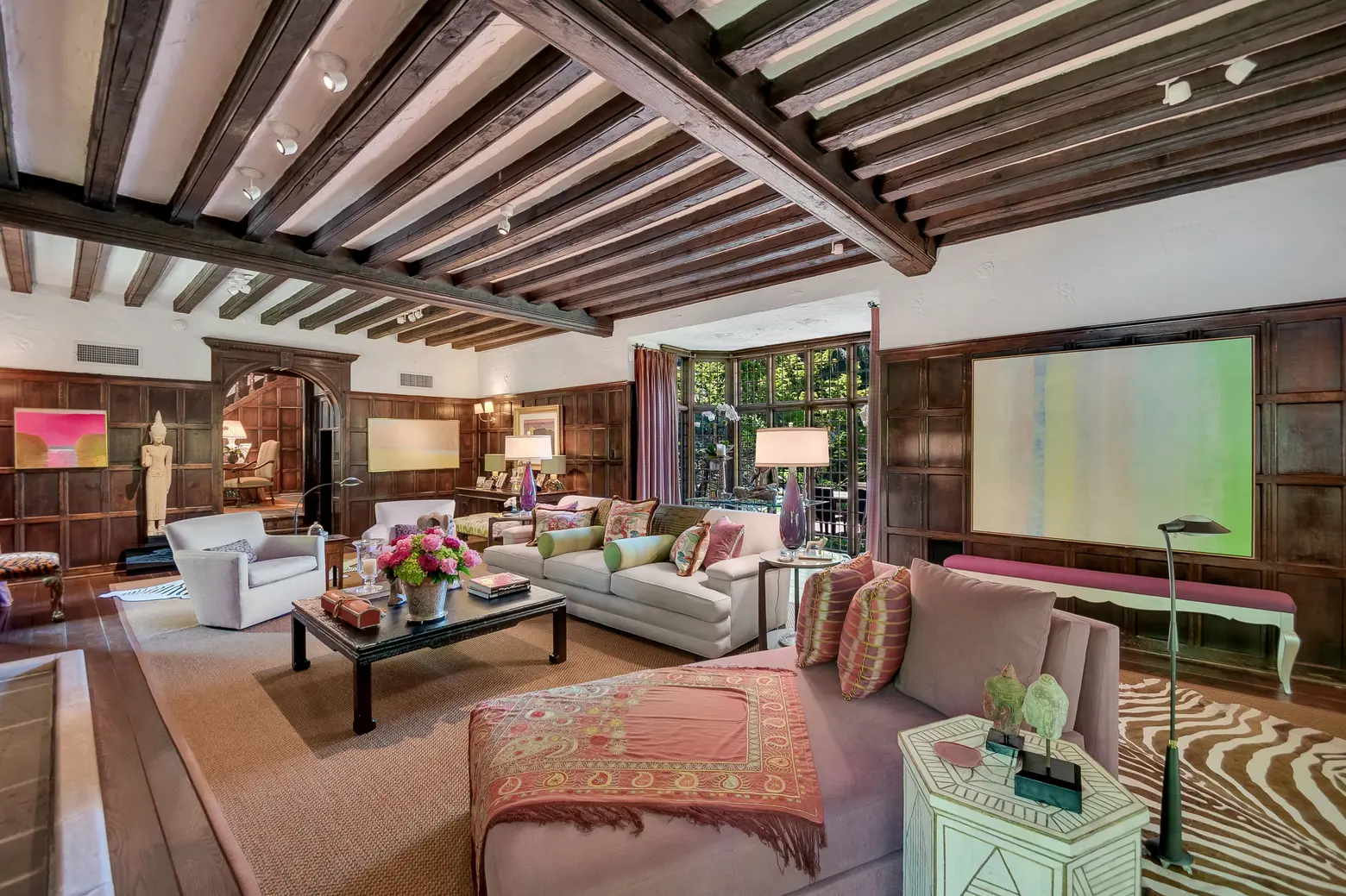
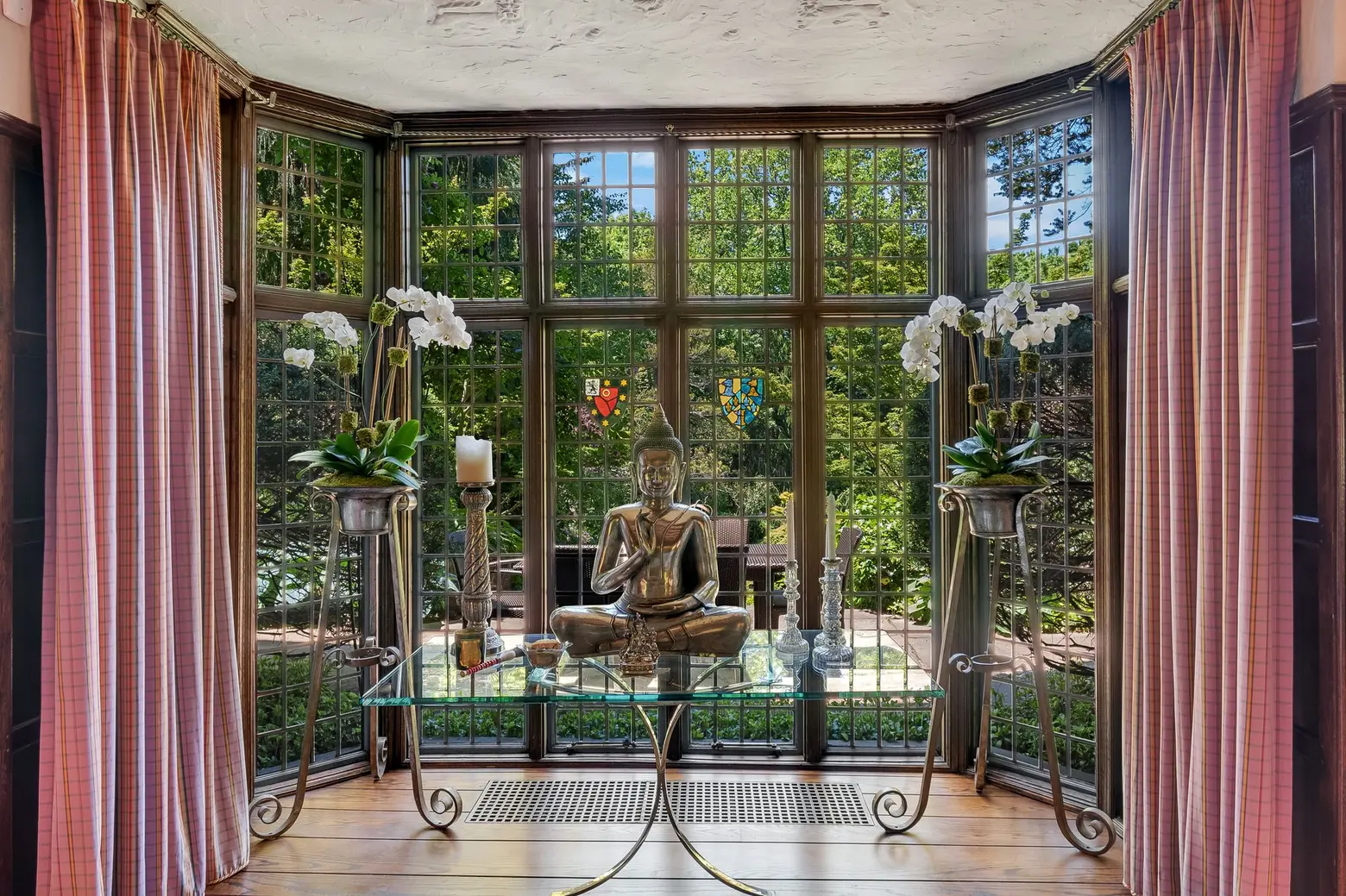
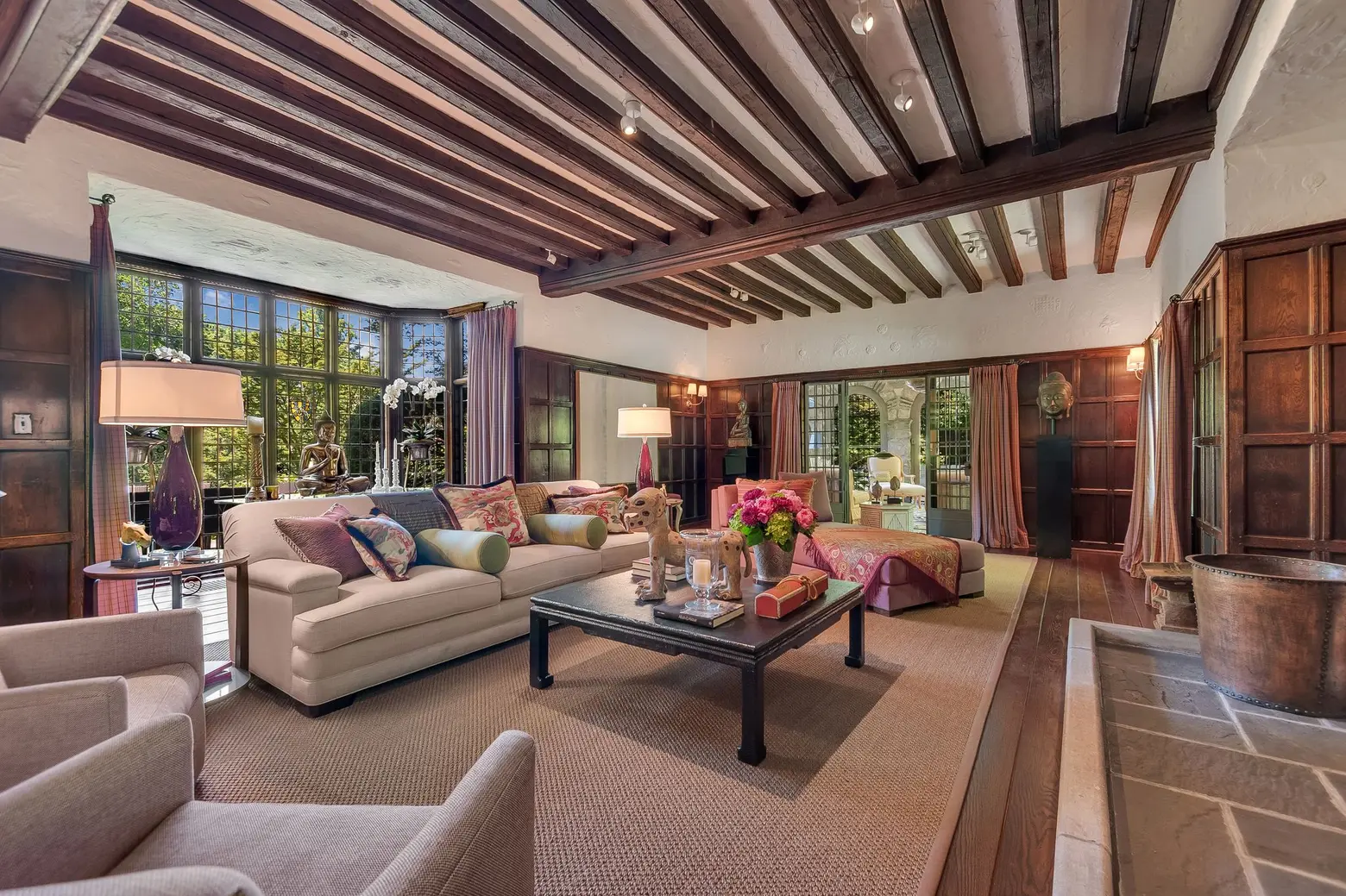
From there, the step-down living room also has a beamed ceiling, along with a period stone and hand-carved fireplace, oak-paneled walls, and a gorgeous floor-to-ceiling bay window.
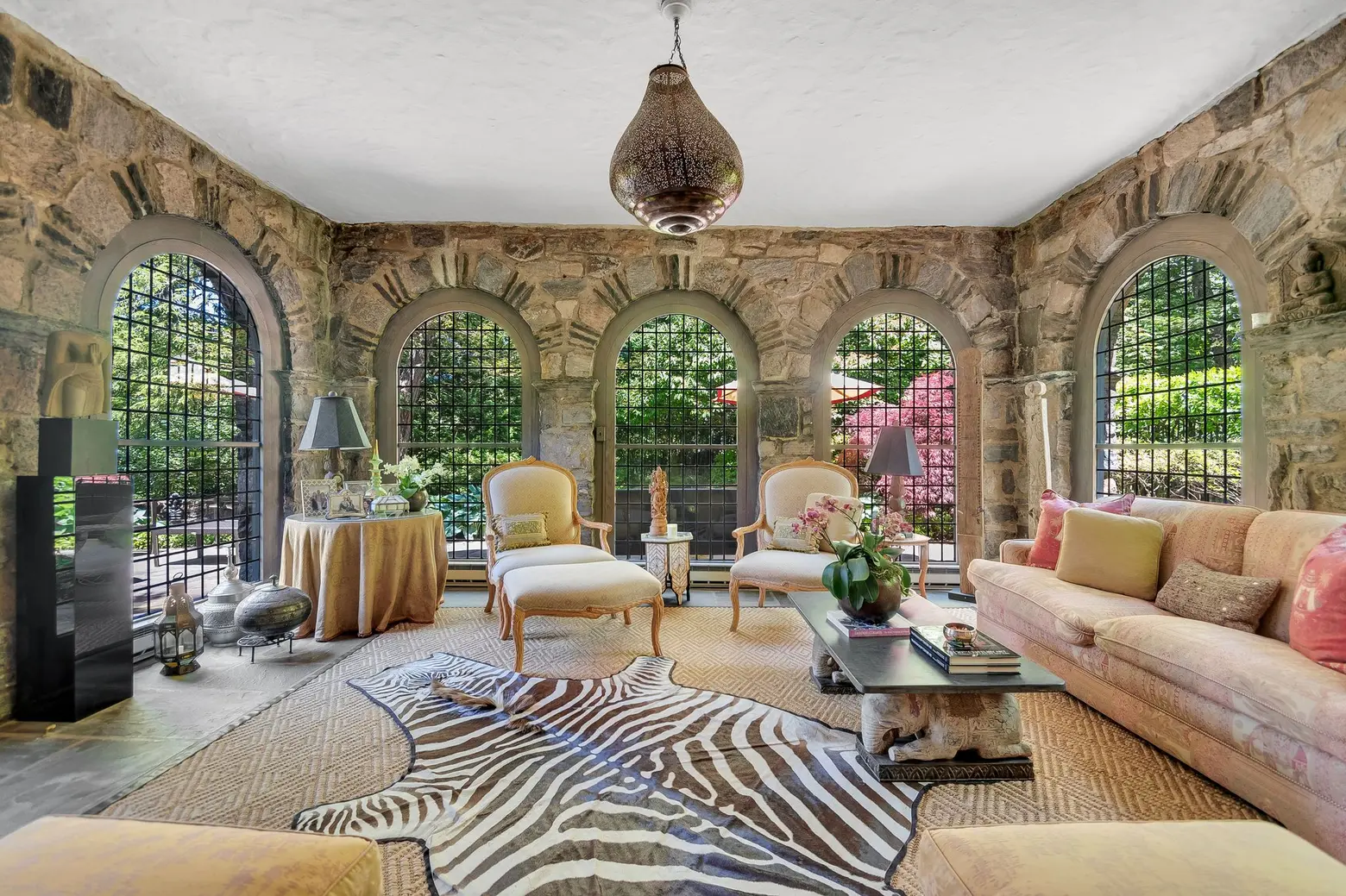
Off the living room, a stone sunroom feels extra bright thanks to three walls of arched leaded windows and doors.
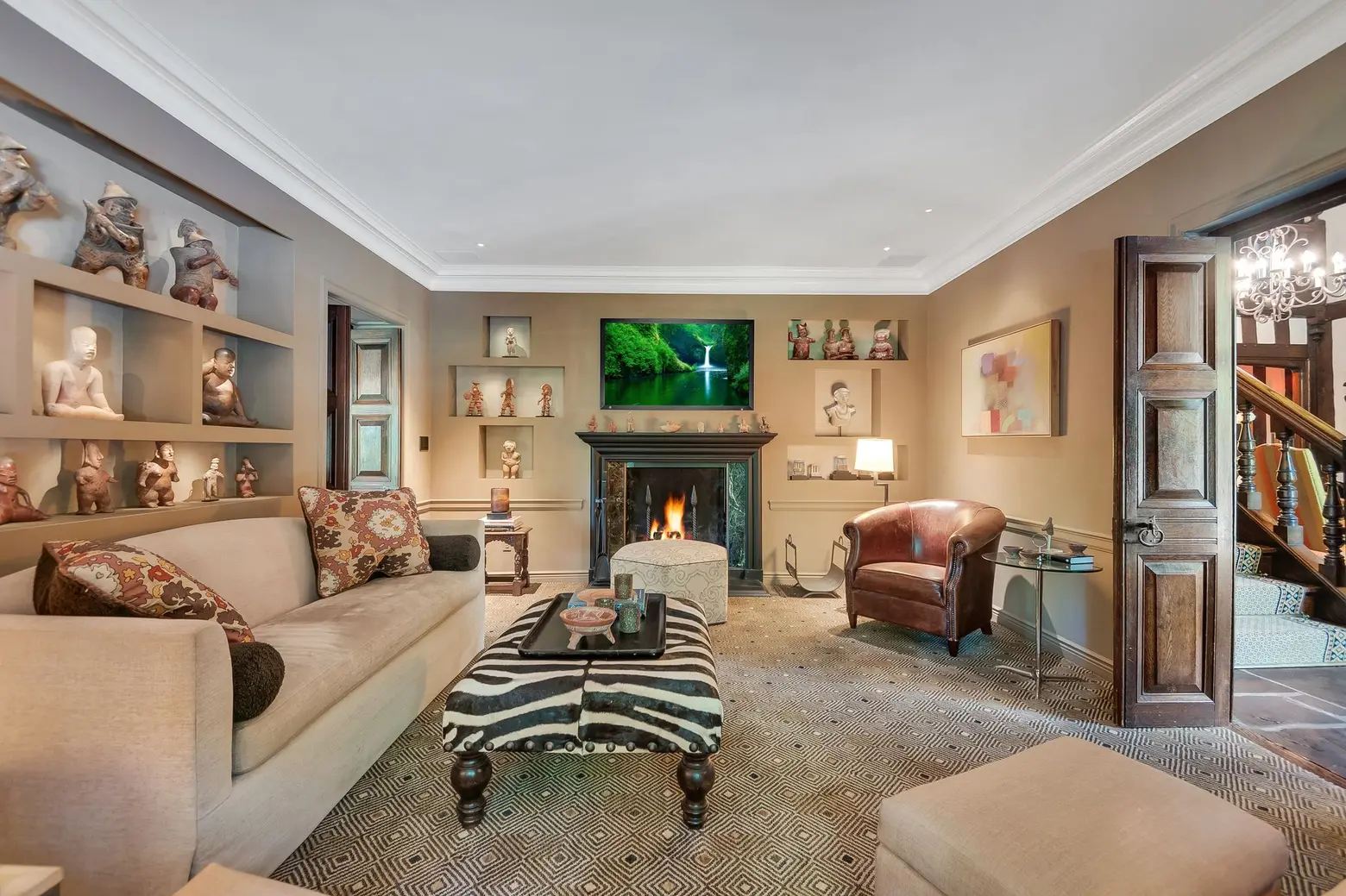
Off the other side of the foyer is an “eclectic and modern” library, as the listing describes. The various cubbyhole built-ins are perfect for a sculpture collection.
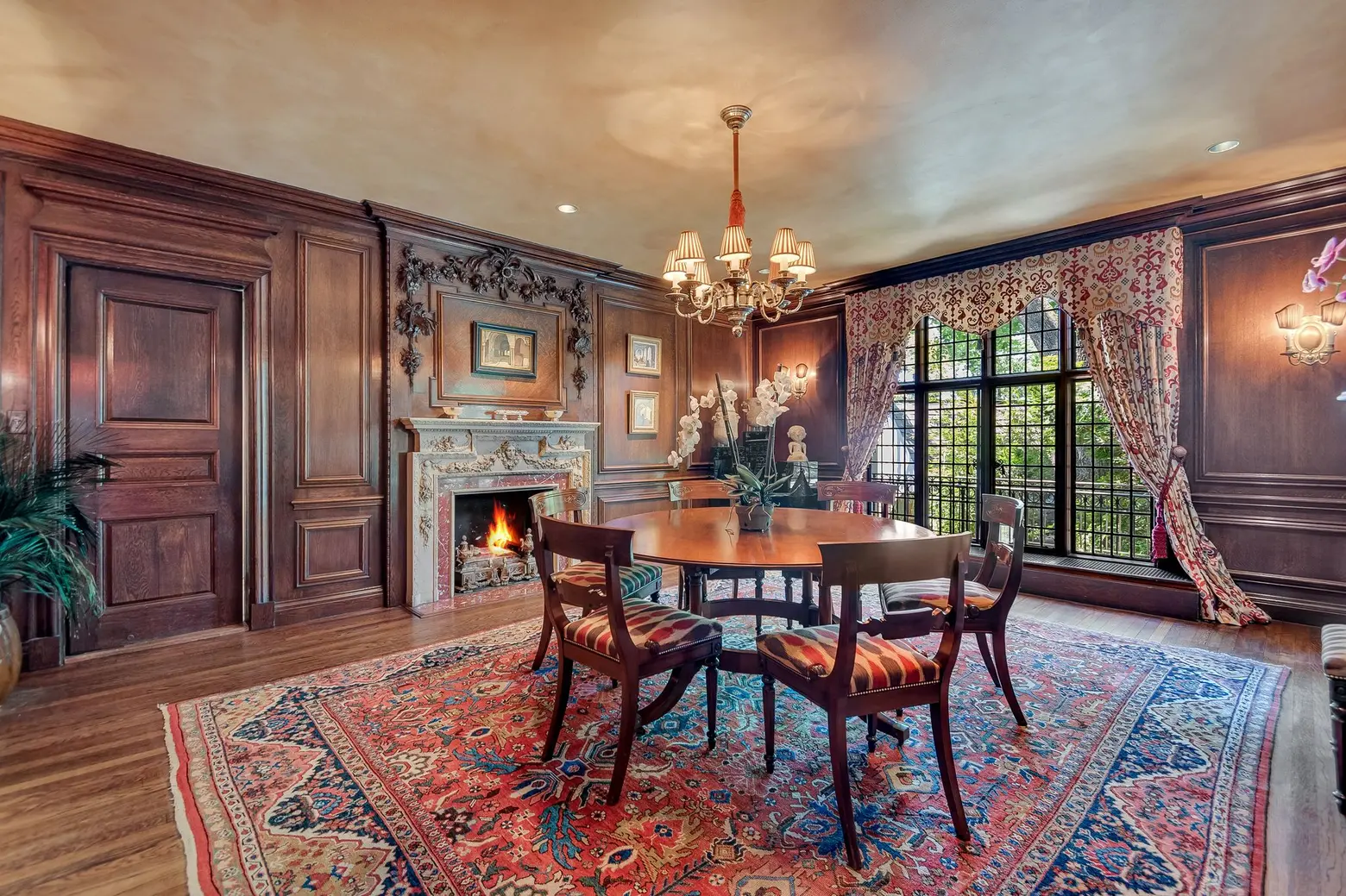
The formal dining room is highlighted by an 18th-century Palladian-style carved mantel.
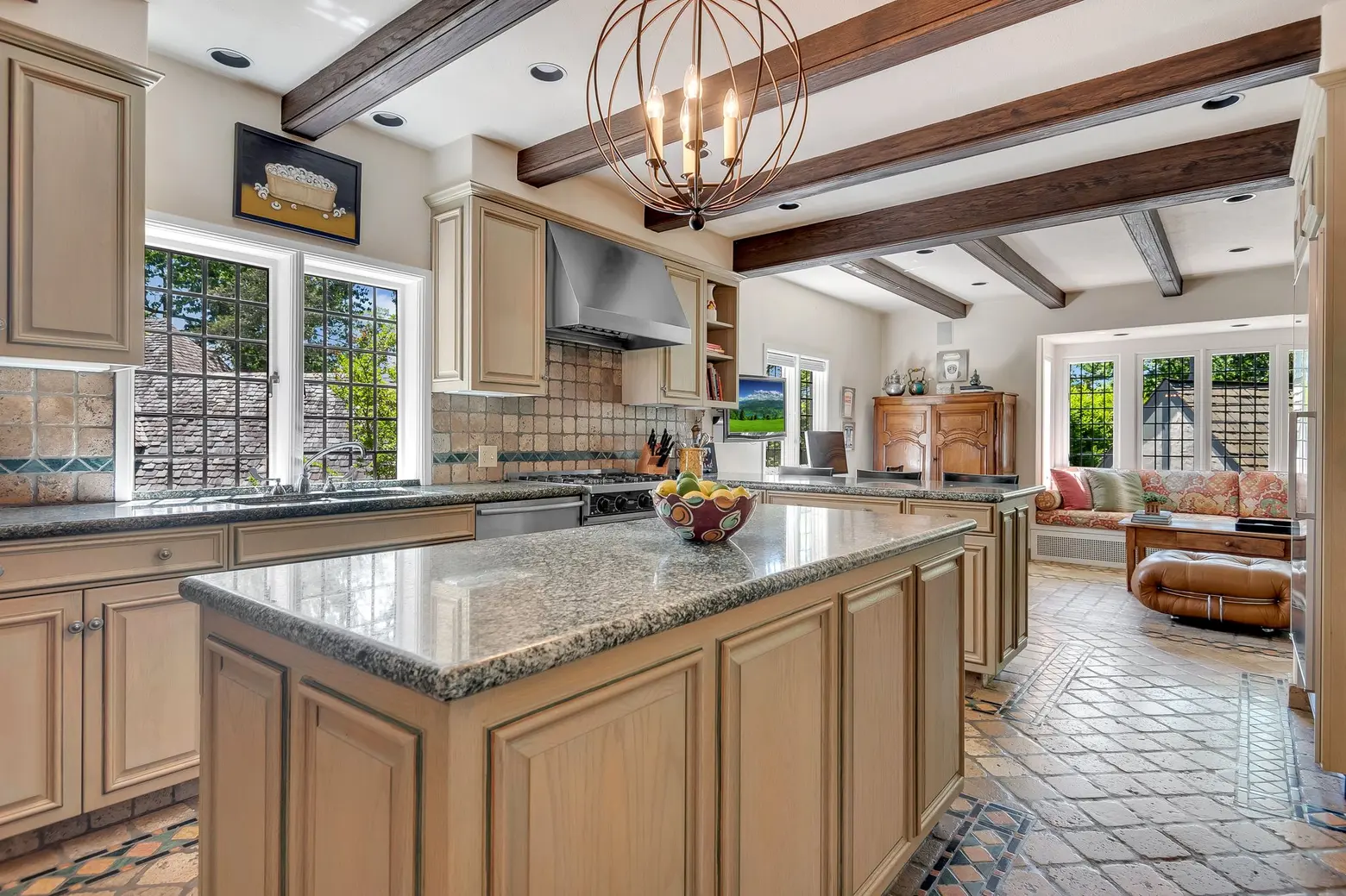
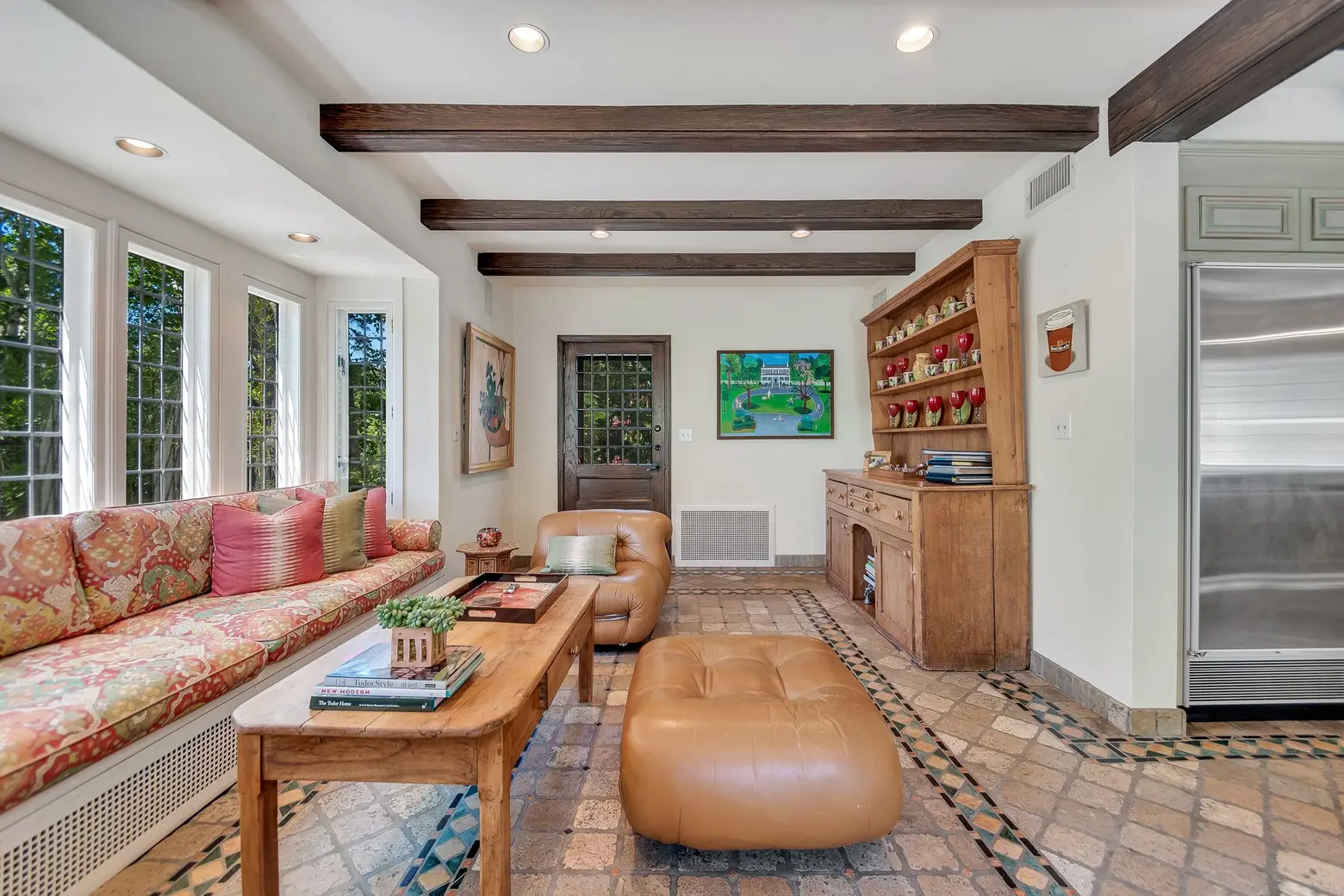
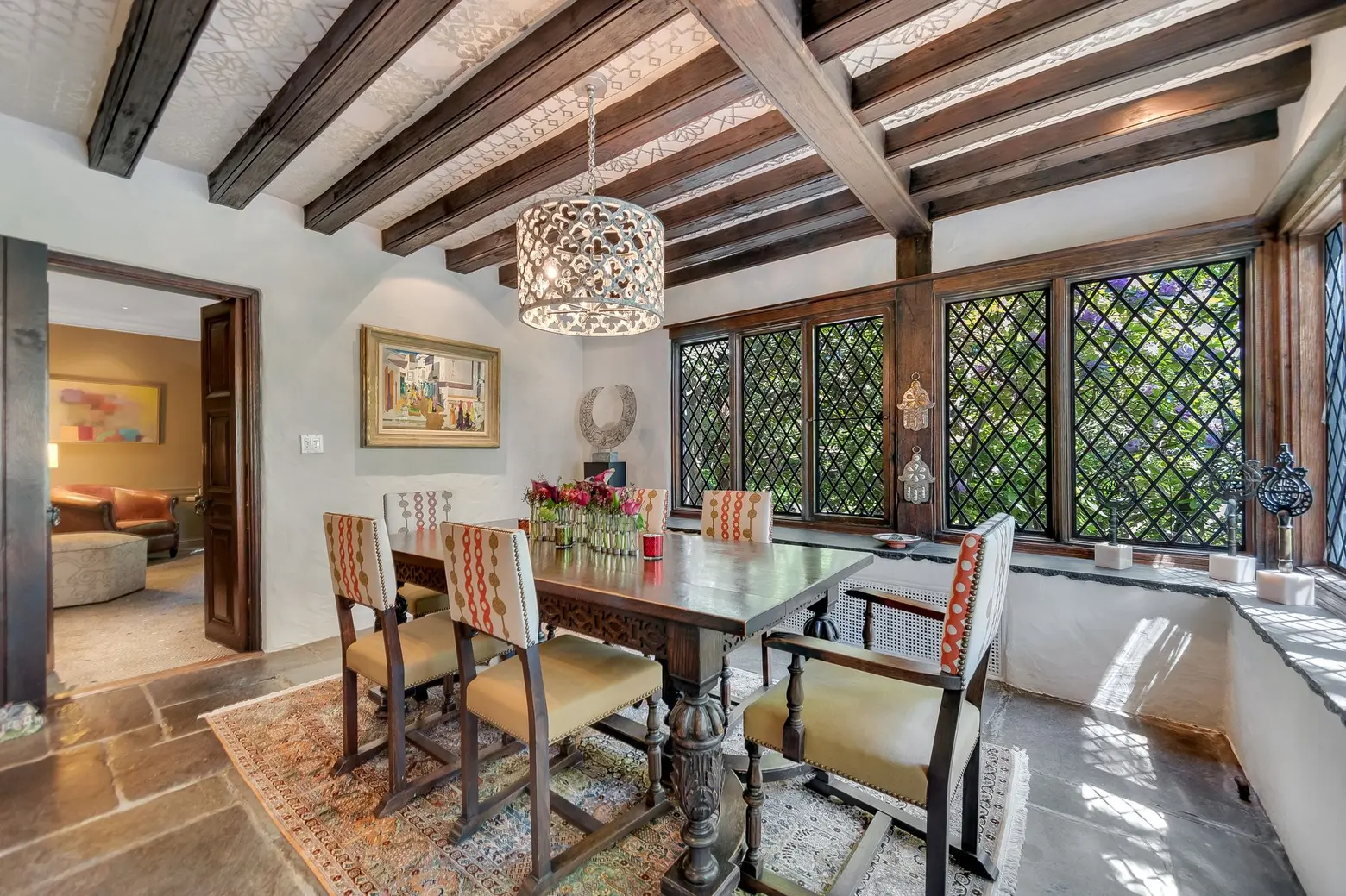
The kitchen has a contemporary-country style and features an adjacent family room. There’s also a butler’s pantry and a breakfast room with a hand-painted beamed ceiling and wrap-around diamond windows.
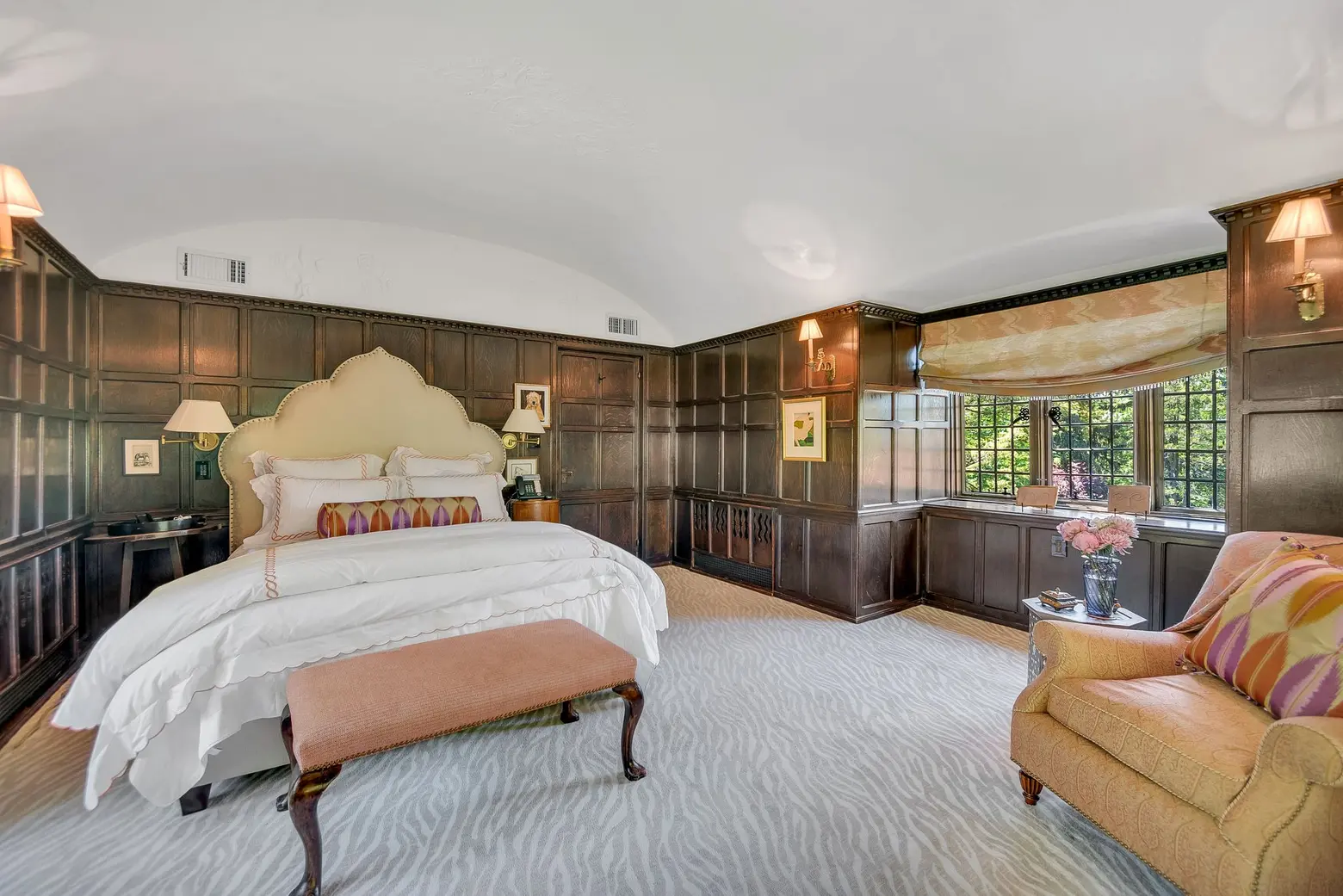
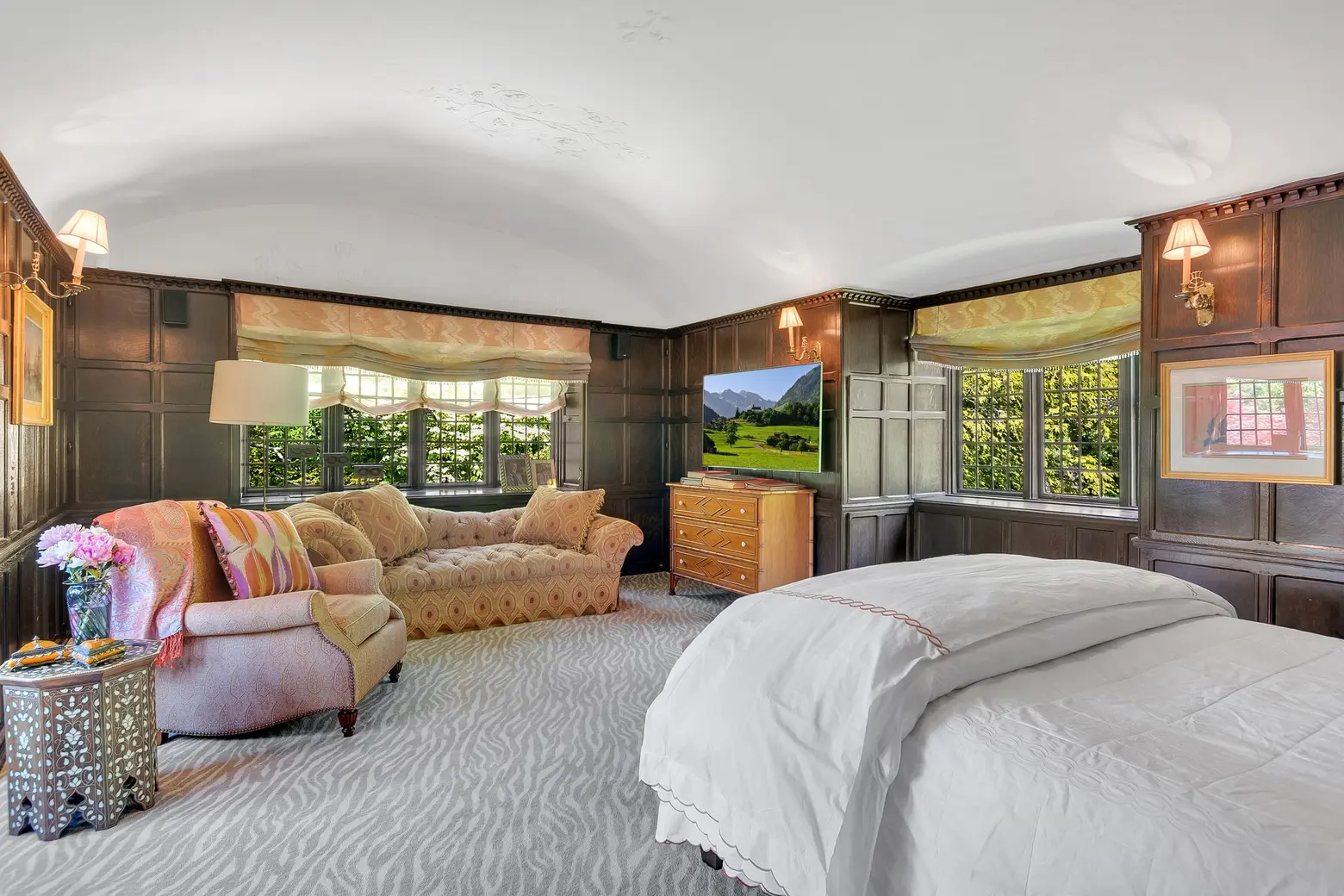
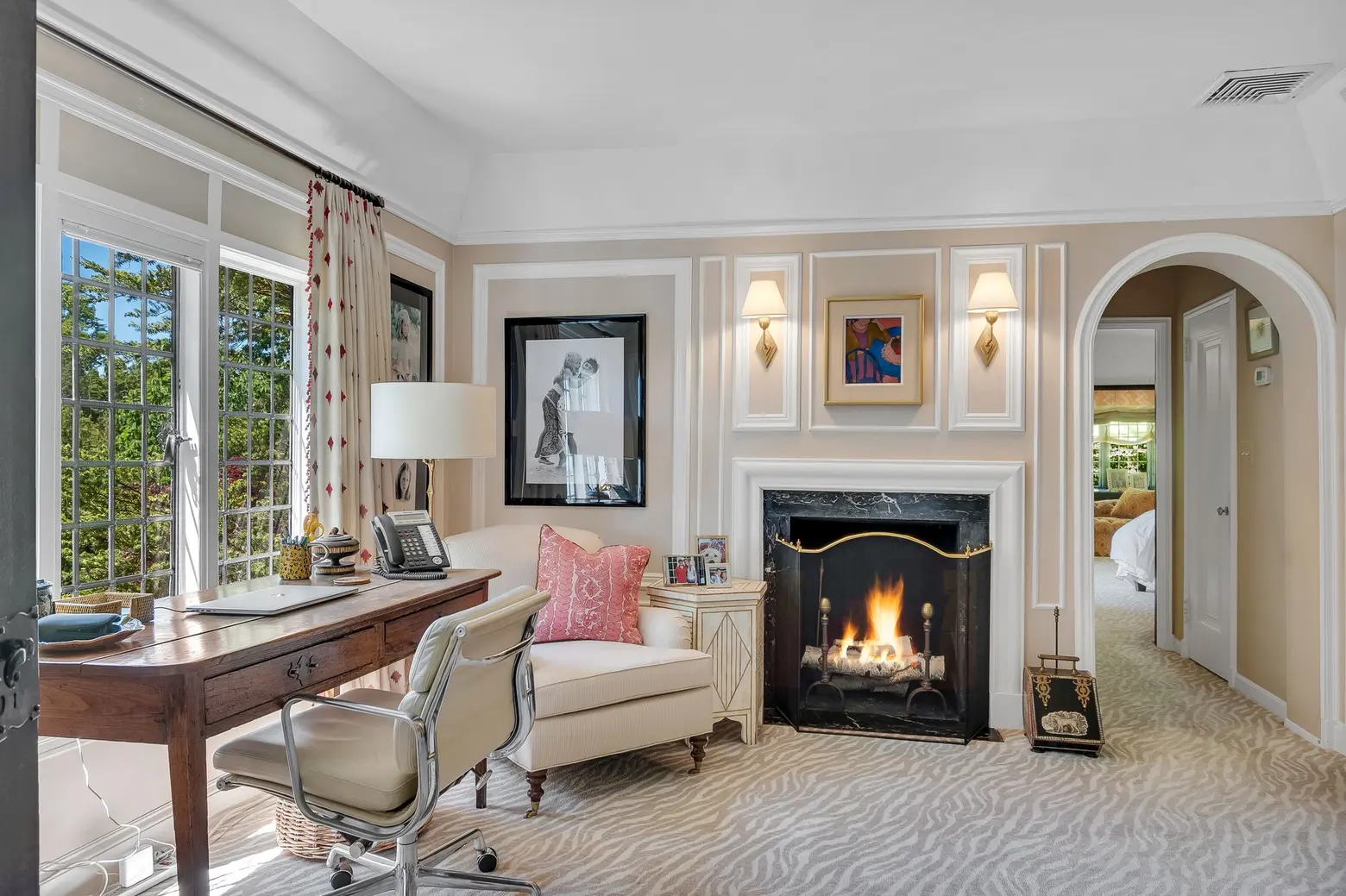
The house is a total of 7,850 square feet, with six bedrooms, five full bathrooms, and three half bathrooms. The primary bedroom suite has a vaulted ceiling with delicate plasterwork, wood-paneled walls, a sitting room with a fireplace, a dressing room, and an ensuite bathroom. One of the bedrooms and bathrooms is on the third floor–a “secluded jewel”–along with a media room.
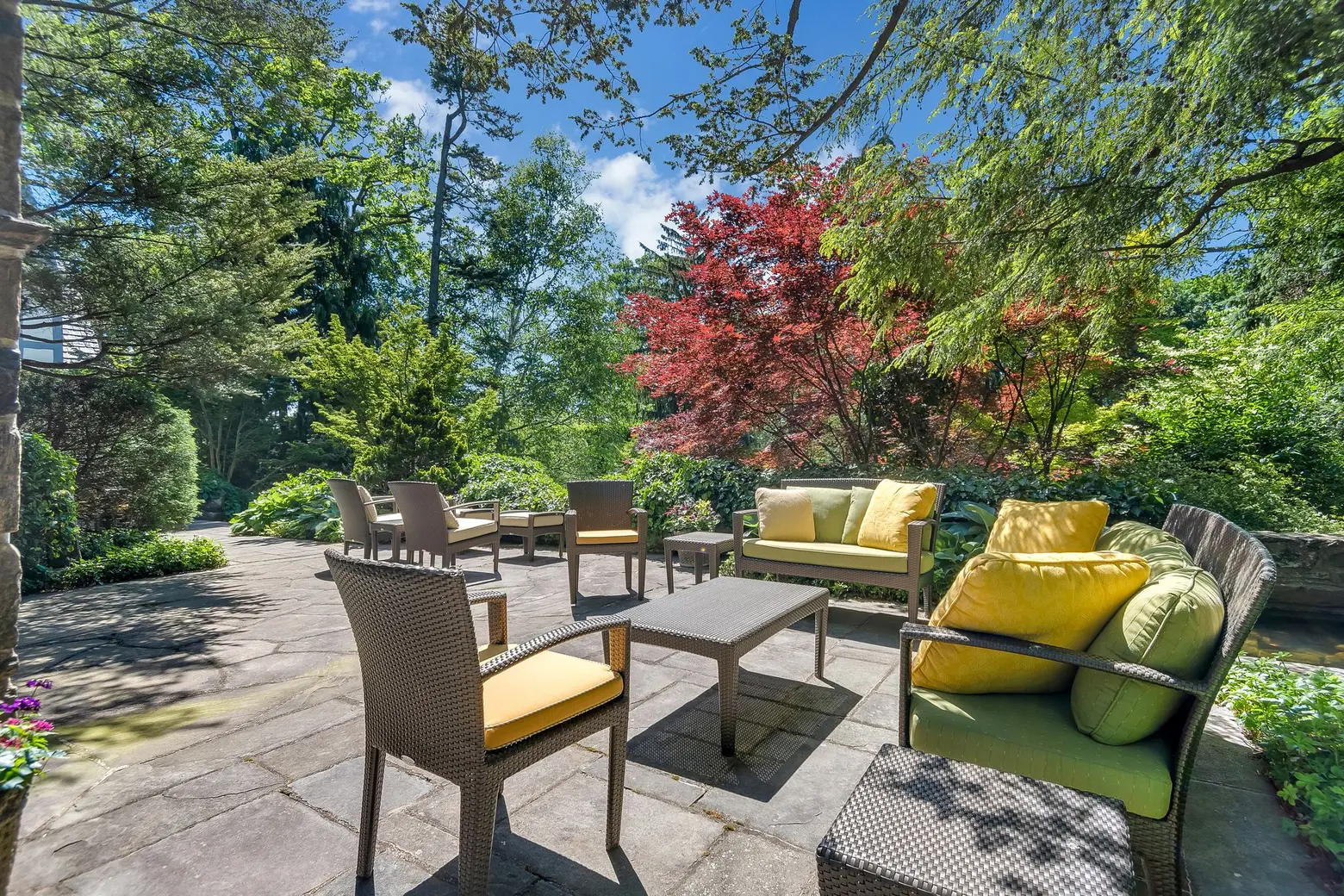
Though not pictured, there is a lower level with a playroom, gym, wine cellar, and kitchenette with a garden entrance that opens to the terrace and pool area.
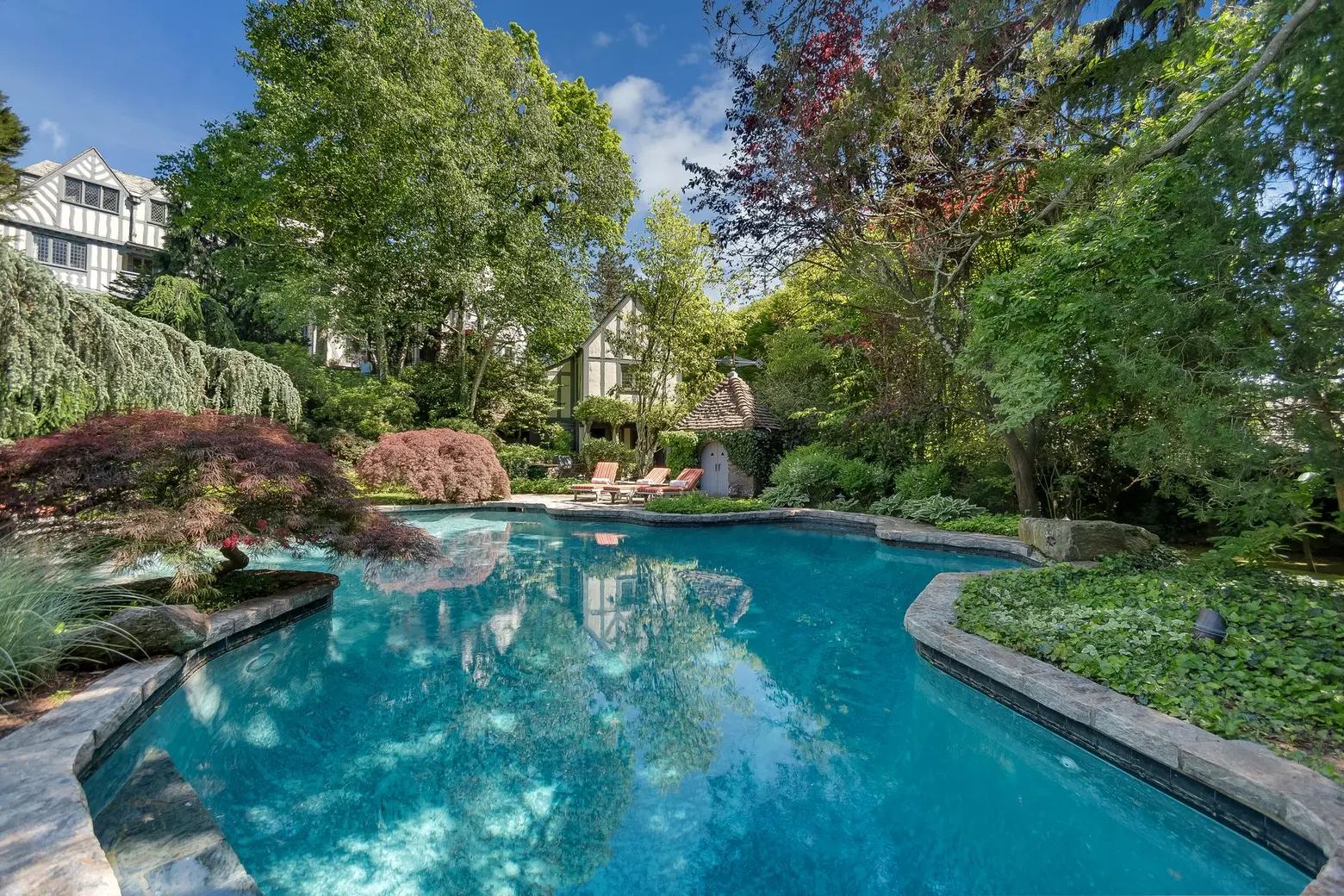
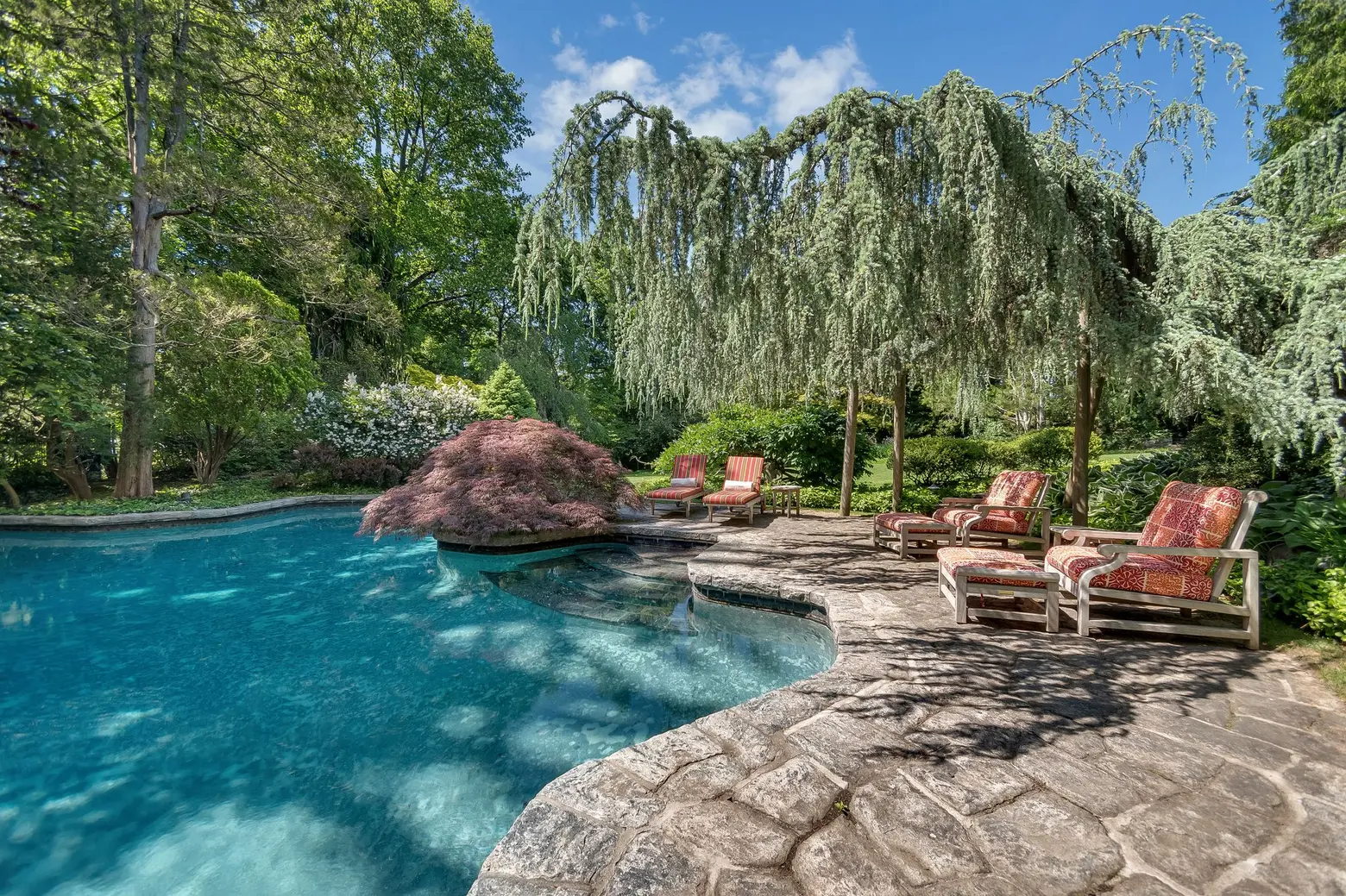
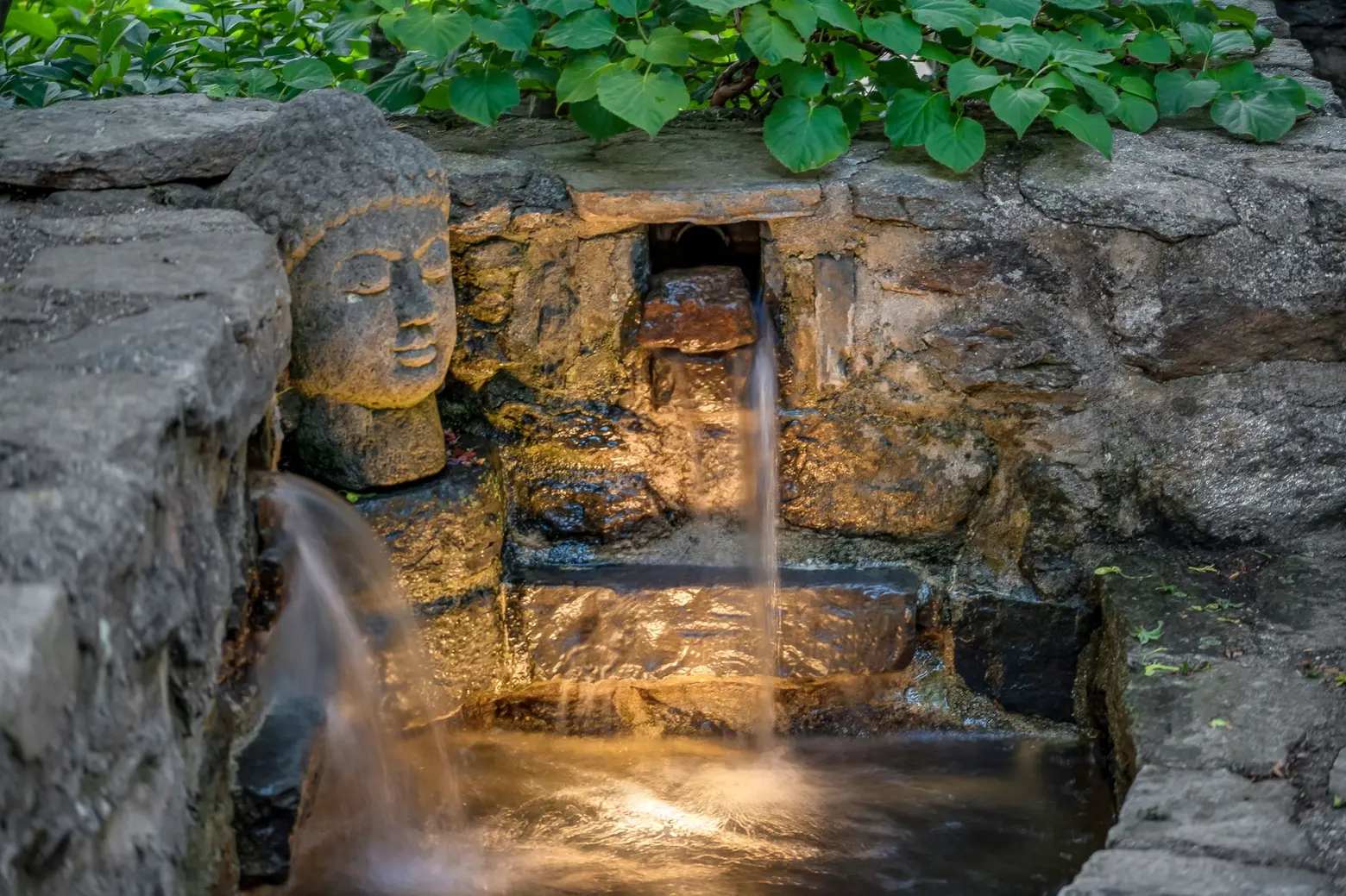
The 1.3-acre grounds seems to feature endless magical gardens, terrace, and paths. The organically shaped pool is surrounded by a stone patio and beautiful specimen plantings. There’s also a pool house, various fountains, and a three-car garage.
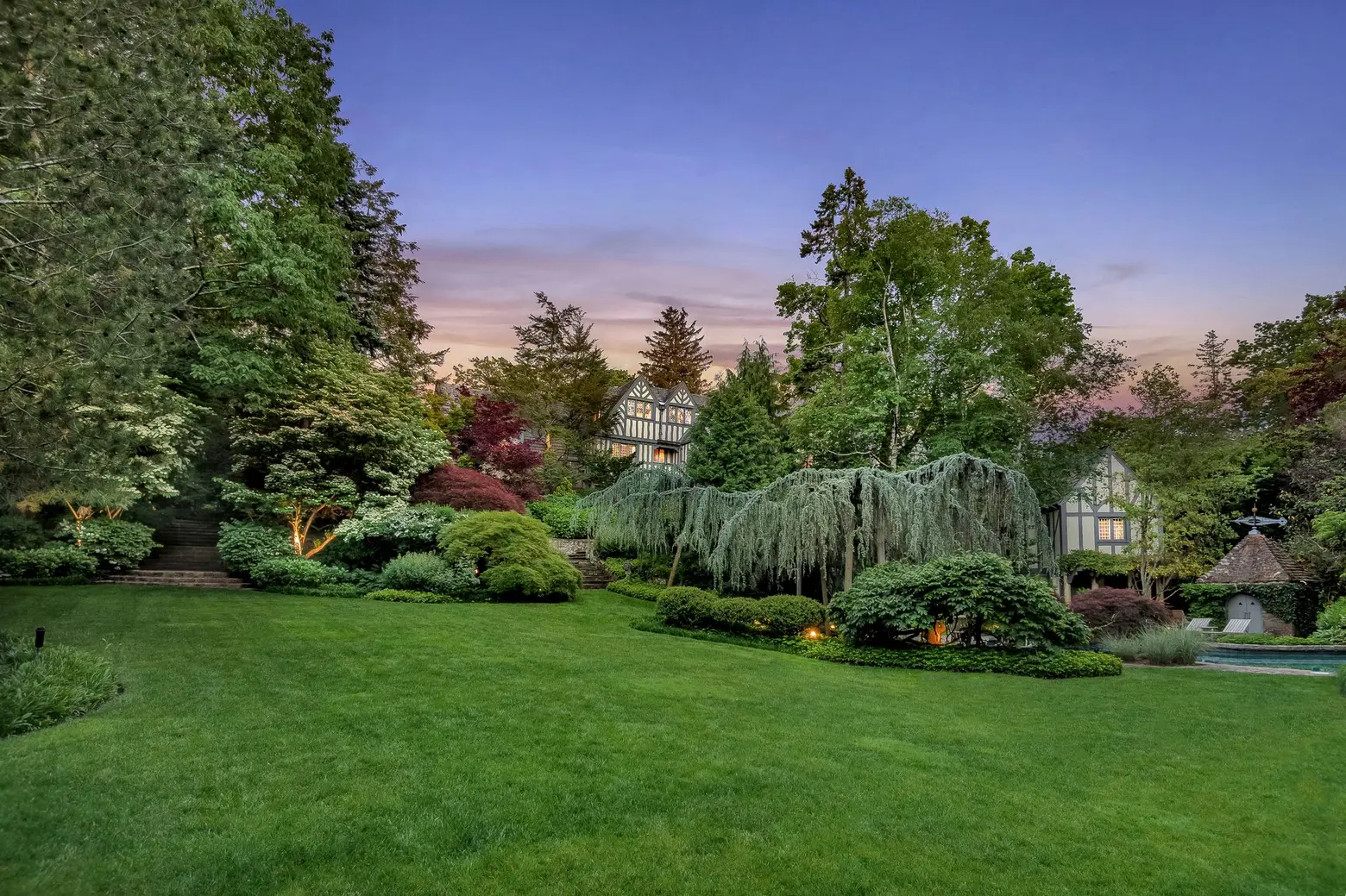
The home has been owned and maintained by two generations of the same family. It’s only 15 miles from Manhattan but feels like a world away.
[Listing: 5 Elm Rock Road by Sheila Morrissey Stoltz and Rita Steinkamp of Compass]
RELATED:
- For $1.95M, this Hudson Valley mansion has Tiffany stained glass windows and intricate wood paneling
- In Westchester, this $3.5M Gothic Revival home has 6 fireplaces, Tiffany windows, and NYC skyline views
- Live in your very own 19th-century castle above the Hudson River for $3.5M
Listing photos by Greenwich Photo
