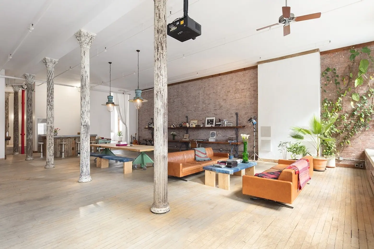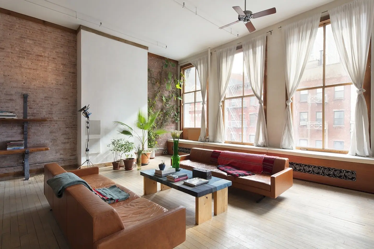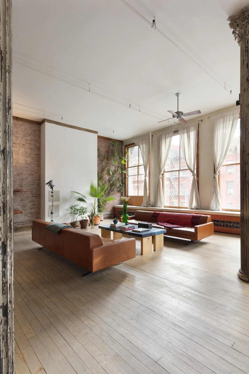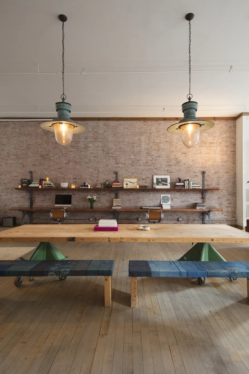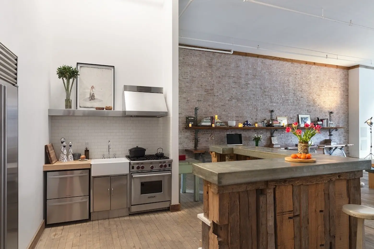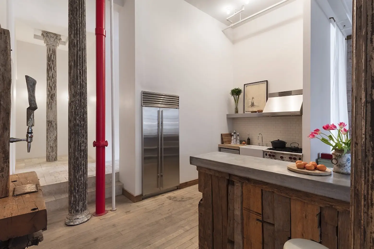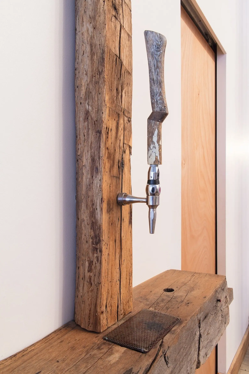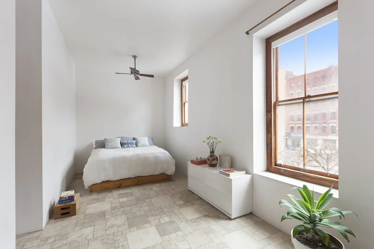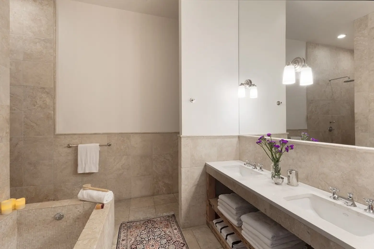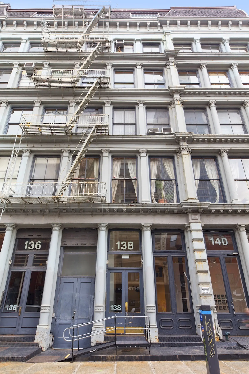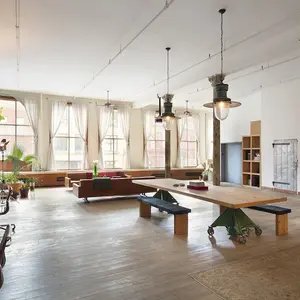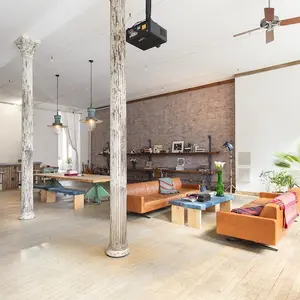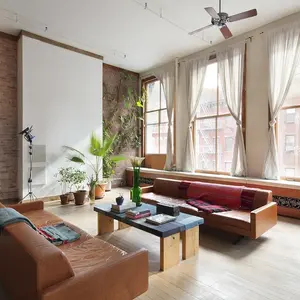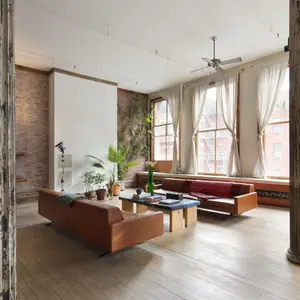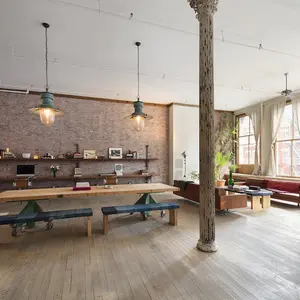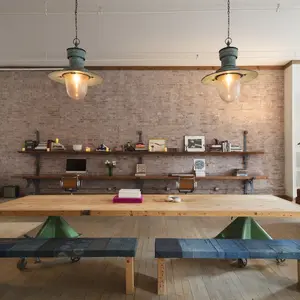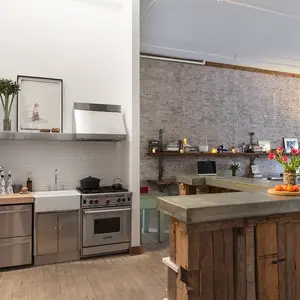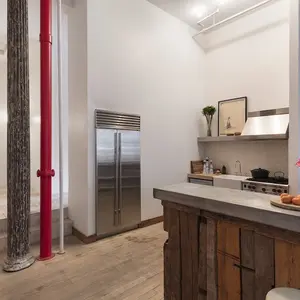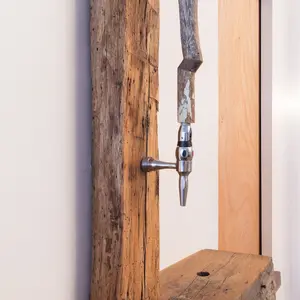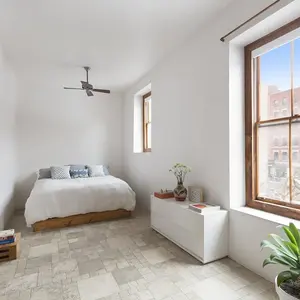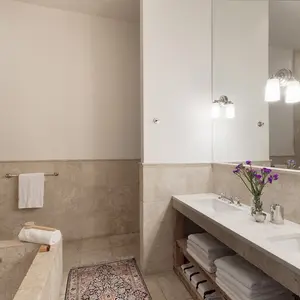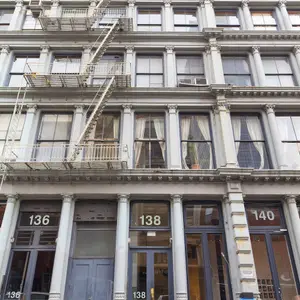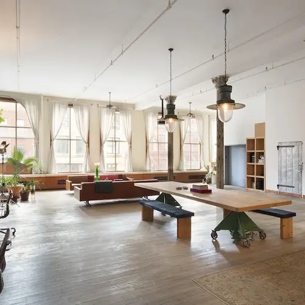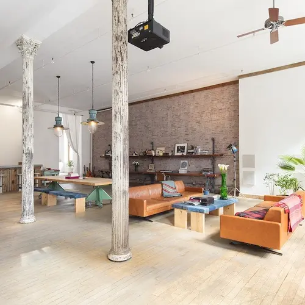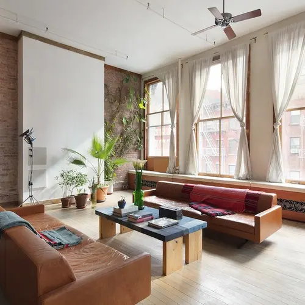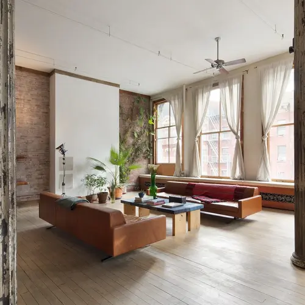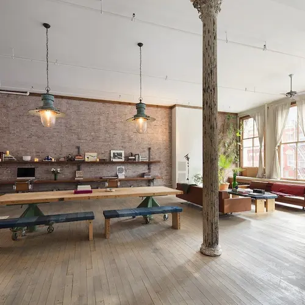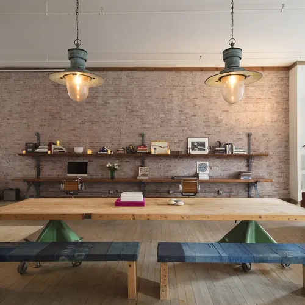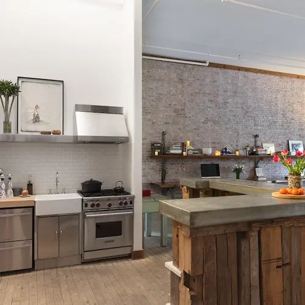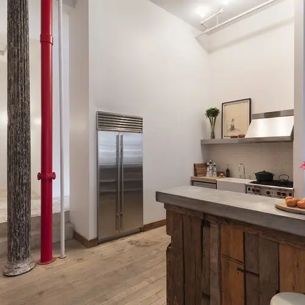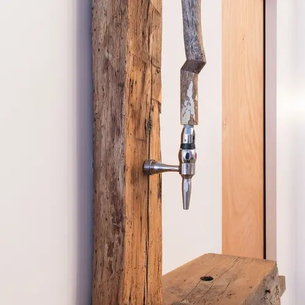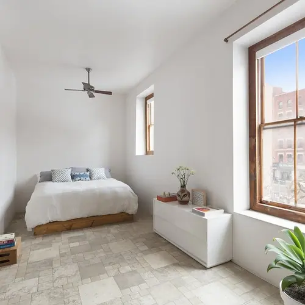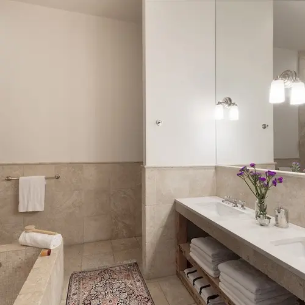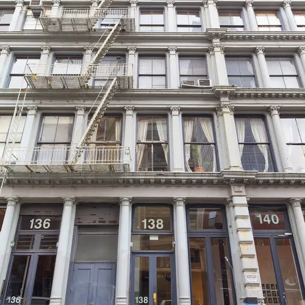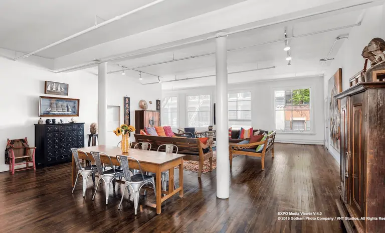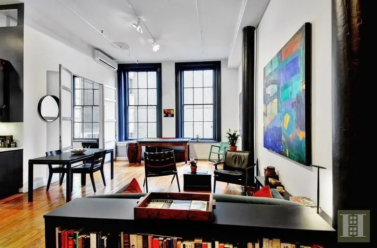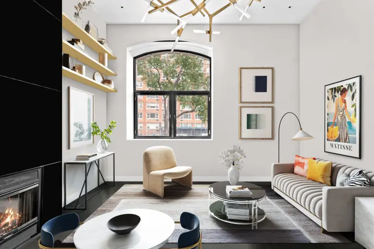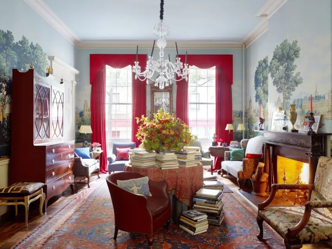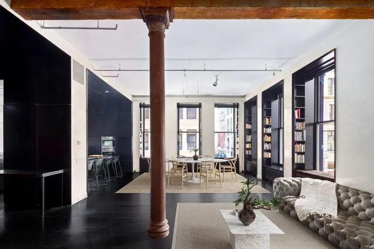Authentic Soho artist loft owned by fashion photographer Greg Kadel asks $4M
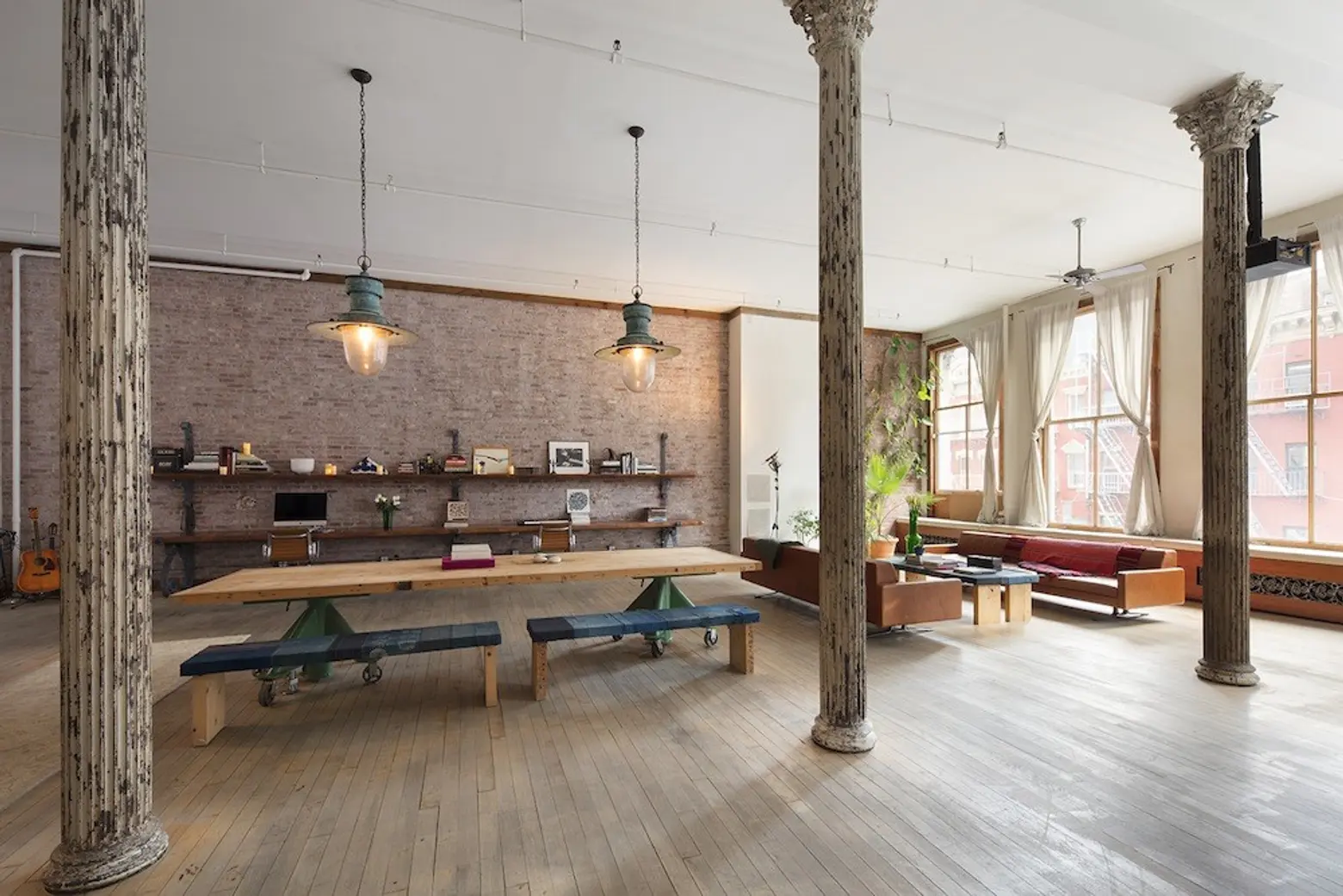
Behold, 2,700 glorious square feet of authentic artist loft, located in the middle of Soho on the corner of Crosby and Grand Streets. The open interior is decked out with soaring 14-foot ceilings, cast iron columns, exposed brick and six massive side-by-side wood framed factory windows. The fashion photographer and filmmaker Greg Kadel purchased the home in 2005 for $1.73 million, according to public records. And now the co-op has been listed for $3.895 million.
You enter directly into the loft from a key-locked elevator. Once inside the apartment boasts sprawling hardwood floors, a wall of exposed brick, an expansive entertainment area and six cast iron columns that anchor the space.
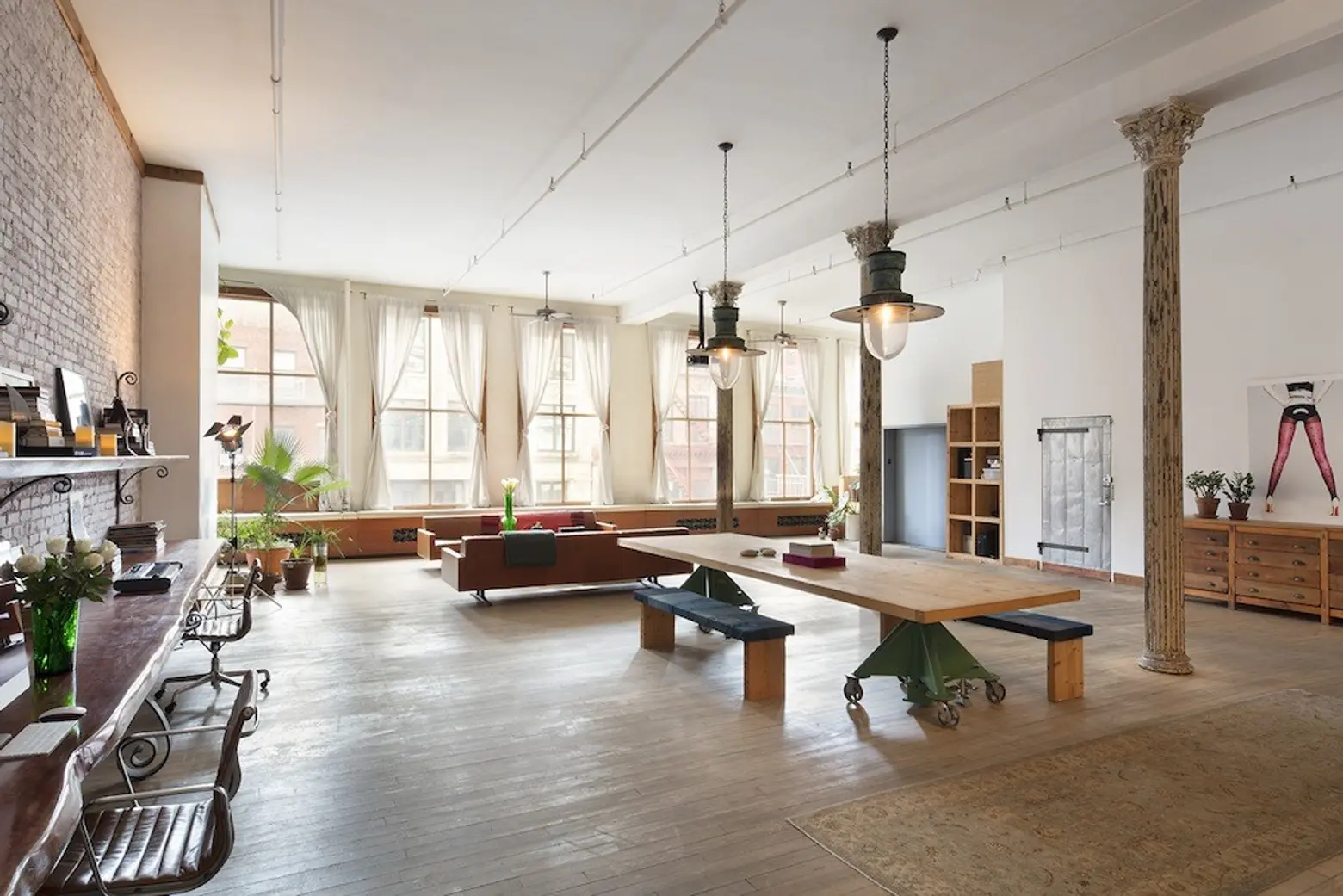
The apartment is configured with an open plan, consisting of a great room (that spans 48 feet in length!), a king-sized bedroom, master bathroom, and powder room. As the listing says, this loft could easily be divided up for a second bedroom and added rooms.
The open kitchen has a customized L-shaped island, made of reclaimed barn wood with a custom metal countertop and ample under counter storage. There’s also a Sub-Zero fridge, deep country kitchen sink, dual-drawer dishwasher, and a unique built-in beverage dispenser. Finally, a huge walk-in pantry closet offers plenty of storage space.
Here’s a close-up look at quirky built-in beverage center.
The master bedroom and bathrooms were upgraded with travertine floors and tile throughout. The master gets natural light from two huge unobstructed eastern facing windows, and there’s a spacious dressing and closet area plus radiant heated floors. The master bath has been renovated to include a custom deep soaking tub, a large walk-in shower, large custom mirrored vanity and double sinks. One last perk here includes a separate laundry room.
138 Grand Street is six-story, cast iron Soho loft built in 1869. It was designed by William Field & Son in the Second Empire style–complete with a mansard roof and an iron-crested cupola–for the clothing manufacturer Charles Hastings. The building was then converted in 1977 to a cooperative by a group of artists, many of whom still live in the building, known as the Ironclad Artists’ Lofts, today.
[Listing: 138 Grand Street, #2EF by Maggie Kent for CORE]
RELATED:
Photos courtesy of CORE
