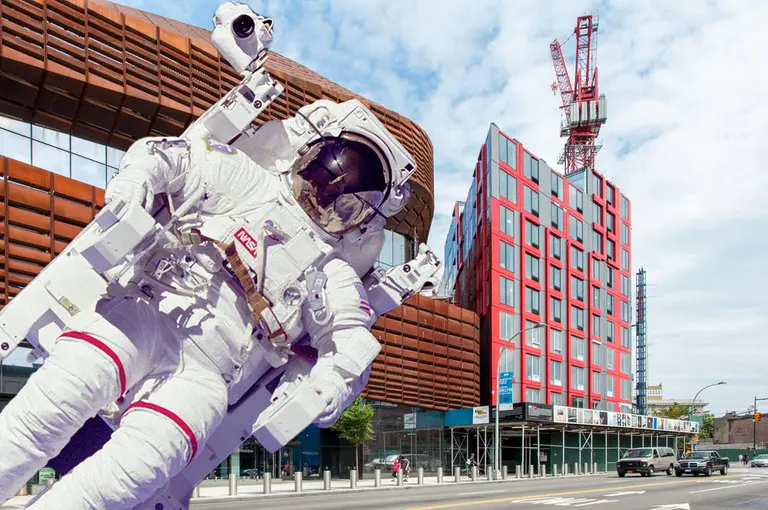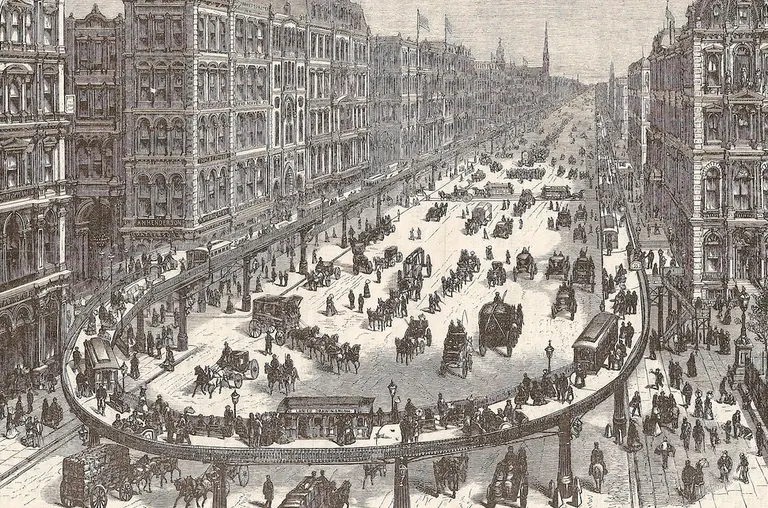Look Inside NYC’s Strangely Beautiful Glass and Plastic Recycling Facility
Get a look at what they saw
In anticipation of its move from its 57-year, landmarked home at the Seagram Building, the Four Seasons restaurant is putting together a book of patrons’ memories. [NYP] Meet the creative director behind the Great Jack-o’-Lantern Blaze, which will feature 7,000 real and foam pumpkins this year. [NYT] Gracie Mansion reopend for public tours this Sunday. […]

B2 Tower photo © Field Condition
Bruce Springsteen’s ‘Born to Run’ Beachside Home Is Selling for $299,000 A Behind the Scenes Look at How SHoP’s Stunning Facade at 111 West 57th Street Will Come to Life Tribeca ‘Suburban’ Mansion With Pool and Three-Car Garage Chops Price to $44.5M SHoP’s Essex Crossing Mega-Market Will Be One of Largest in the Nation You […]
From misspelling Bleecker to bleaching riders’ plants, here are pictures of ten MTA fails. [TONY] Everything you’ve ever wanted to know about candy corn. [Mashable] The latest “Modern Love” column is a woman’s touching story about how through boyfriends and pregnancy, her doorman was her “main man.” [NYT] Tour the stylish sets of “The Intern.” […]
Think twice before eating those M&Ms. Here’s the best and worst Halloween candy based on calories, sugar, fat, and protein. [Business Insider] Meet the sweet married couple behind the Hudson Valley’s 65-acre Headless Horseman Hayride, a “hotbed of horror.” [Narratively] How many days of picking up change on the street it took for one New Yorker […]
The hot topic right now in the real estate world is undoubtedly the $5.3 billion sale of Stuyvesant Town to the Blackstone Group and Canadian investment firm Ivanhoe Cambridge. Aside from the huge sum and the fact that the apartment complex has been long-plagued, what makes this deal so huge is that the new owners agreed to […]
Plastic bags are being banned all over the world because they’re so bad for the environment. This hand-cranked machine turns them into haute totes. [Fast Co. Design] Here’s ten only-in-Brooklyn Halloween costumes. [Brownstoner] An East Village artist is trying to raise $7,000 to create a Bushwick typeface. It’s inspired by industrial signage and graffiti. [DNAinfo] Franklin D. […]

Image via All Ways NY
The world’s largest rubber duck, weighing in at 11 tons, has arrived in Oyster Bay, Long Island. [Mashable] Video goes inside Grand Central’s giant Tiffany clock. [Gothamist] Here’s all the best bars to watch the Mets tonight. [DNAinfo] A cosmonaut took this amazing picture of NYC from the International Space Station. [NYP] Asics’ new Times Square […]
Feltman’s, the original creator of the Coney Island hot dog (it wasn’t Nathan’s like many believe) is opening a shop in the East Village. [Gothamist] Beijing- and Vienna-based design studio Penda has envisioned a 200,000-resident city made of interlocking, modular bamboo structures. [Dezeen] A new exhibit shows the 92 hand-drawn and colored panels that were part […]
Upper East Side Co-op Personally Designed by Robert A.M. Stern Asks $9.5 Million First Full Look at Extell’s 80-Story One Manhattan Square, 800 Condos Aimed at Asian Buyers Specht Harpman Transforms an Awkward 425-Square-Foot Apartment Into an Open Space Oasis Tell NYC Officials What Neighborhood Improvements You Want to See Using the ‘Idea Collection Map’ […]