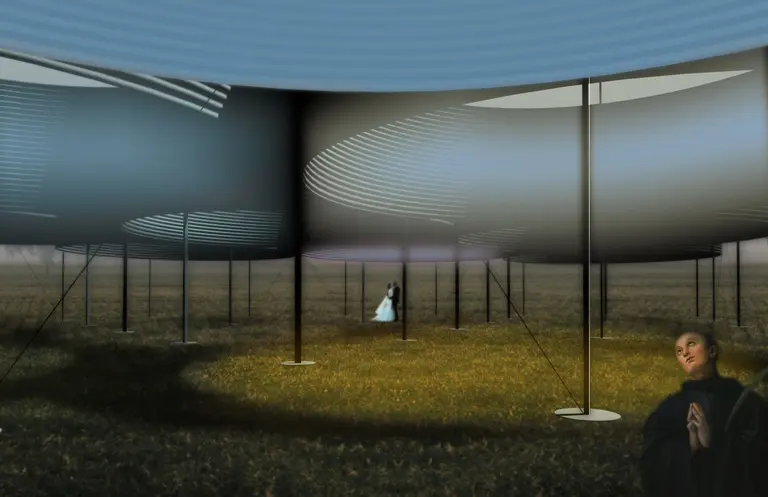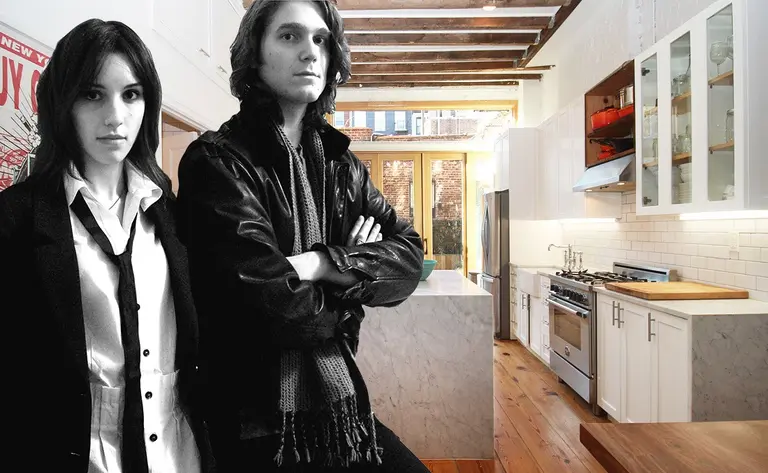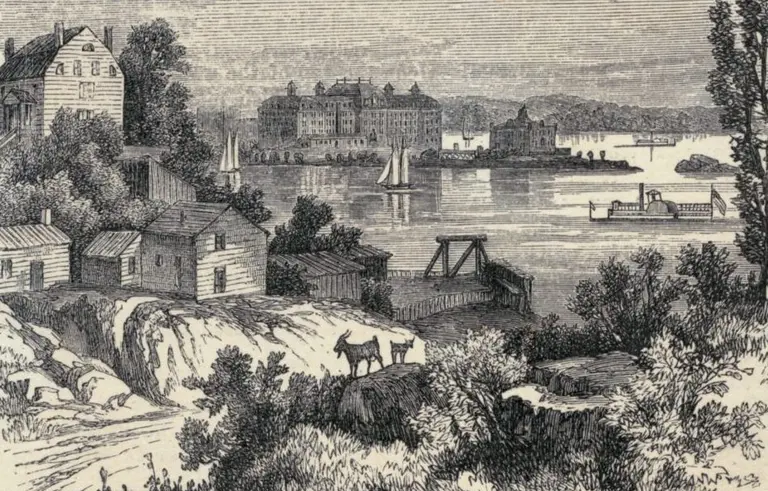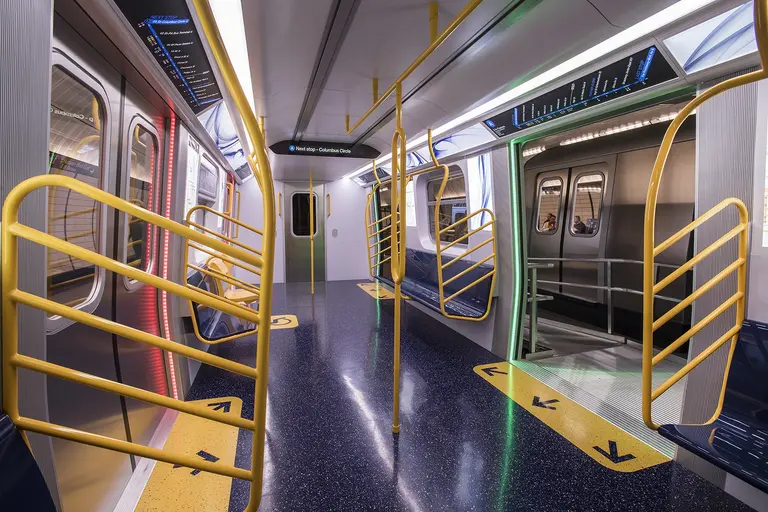January 31, 2018
Last November, news broke that Manhattan-based firm Flank Architecture + Development would construct two mid-rise office and retail buildings made of timber in Williamsburg, Brooklyn, the first to be built in New York in over a century. Located at 320 and 360 Wythe Avenues, they are currently rising three and five stories, constructed from raw Canadian wood, which will be engineered into nail-laminated timber panels. The timber structure will rise above the concrete foundation, then it'll be covered by a brick facade.
Flank co-founder Mick Walsdorf has said the ambitious project "will expand the limits of traditional construction and usher in a new era of sustainability-minded building practices." The firm has grown significantly since Walsdorf and Jon Kully were studying together at Columbia's Graduate School for Architecture, envisioning the possibilities of a joint architecture and development firm. Since then Flank has tackled the development and design of residential and commercial projects across the city, from The Boerum condominium in Brooklyn to the condo conversion at 40 Walker Street in Tribeca.
With 6sqft, Mick discusses the history of the firm and the benefits of tackling both the architecture and development side of a project in New York City. He also gets into detail about why Flank decided to take on timber construction, and how construction is expected to unroll this year.
Keep reading for the full interview





