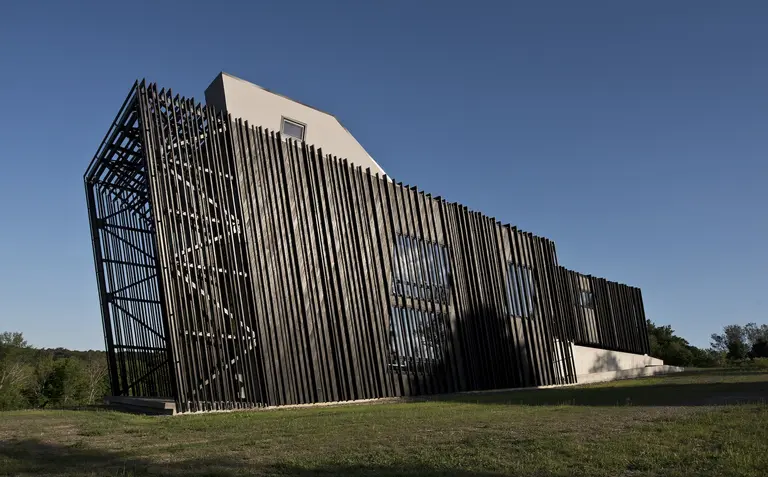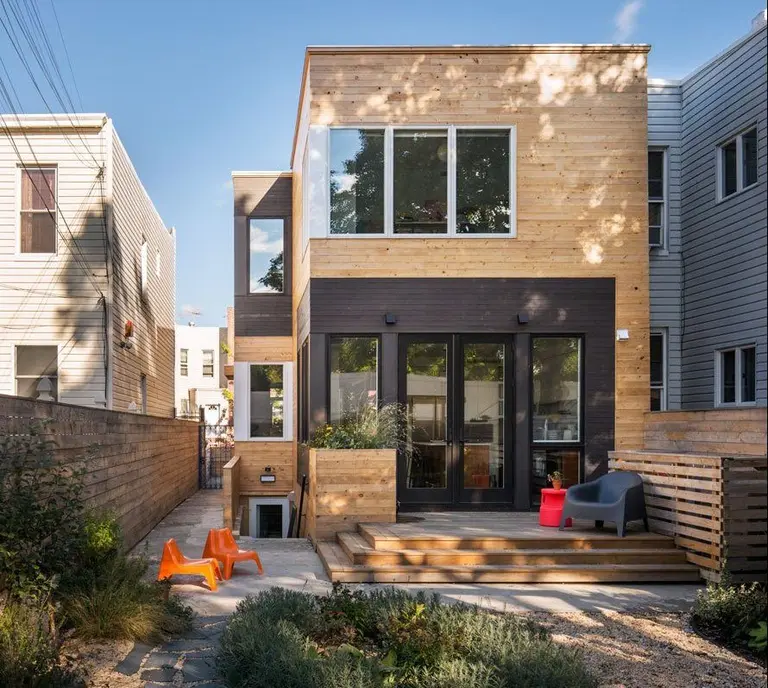August 15, 2017
When it comes to the Chelsea Hotel, Ed Hamilton has seen it all. He and his wife moved to the iconic property in 1995, living among artists and musicians in a 220-square-foot, single-room-occupancy unit. The storied, artistic community nurtured inside the hotel came to an end a decade ago when the building sold for the first time and evictions followed. Since then, the property has traded hands a number of times with talks of boutique hotel development, luxury condos, or some combination of the two. Hamilton started tracking the saga at his blog Living With Legends and published a book, "Legends of the Chelsea Hotel," in 2007.
After the book's success, Hamilton wrote a short story collection titled "The Chintz Age: Stories of Love and Loss for a new New York." Each piece offers a different take on New York's "hyper gentrification," as he calls it: a mother unable to afford her lofty East Village apartment, giving it up to a daughter she shares a strained relationship with; a book store owner who confronts his failed writing career as a landlord forces him out of now highly valuable commercial space.
Ultimately, many of the stories were inspired by the characters he met inside the Chelsea Hotel. And his tales offer a new perspective on a changing city, one that focuses on "the personal, day-to-day struggles about the people who are trying to hang onto their place in New York." With 6sqft, he shares what it's like writing in the under-construction Chelsea Hotel, what the Chintz Age title means, and the unchanged spots of the city he still treasures.
READ MORE





