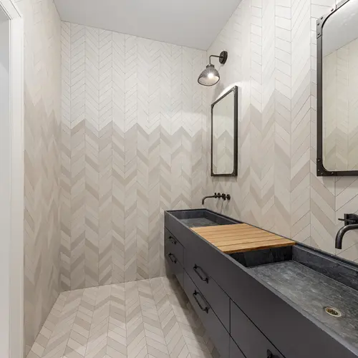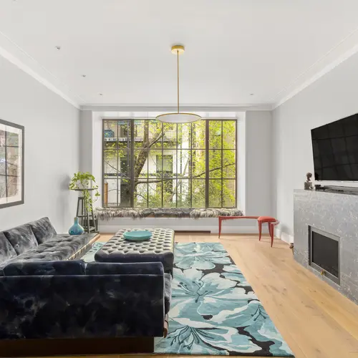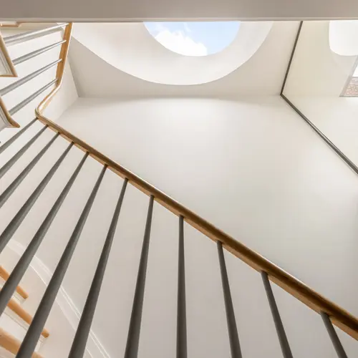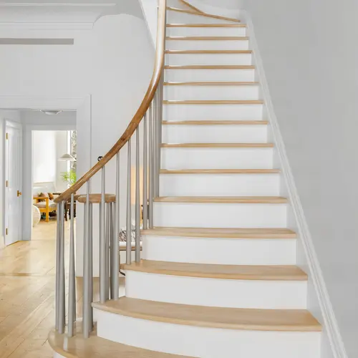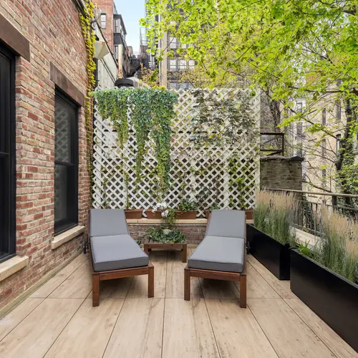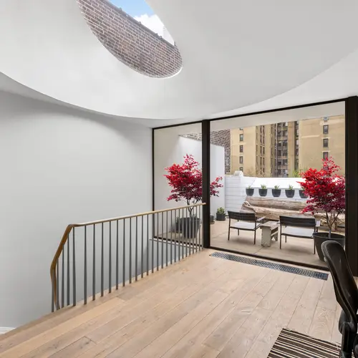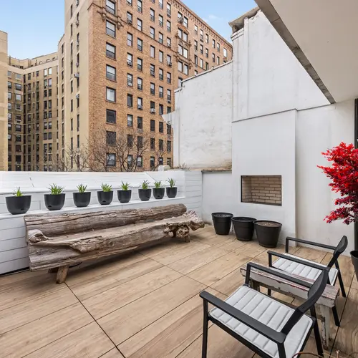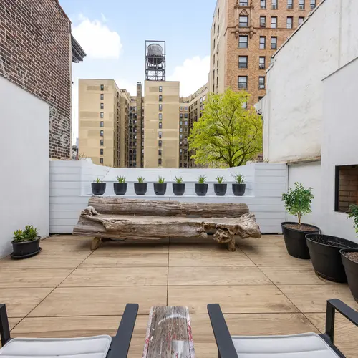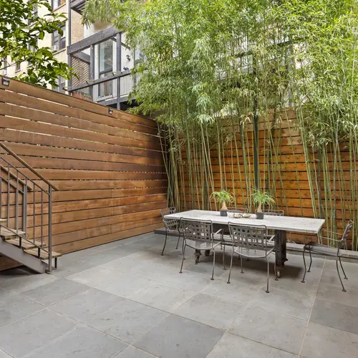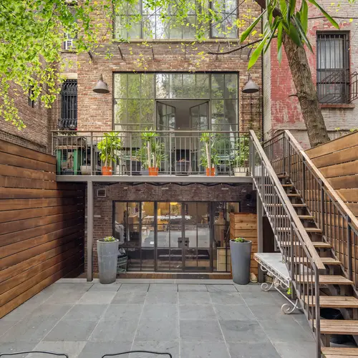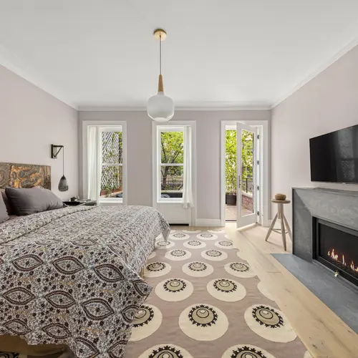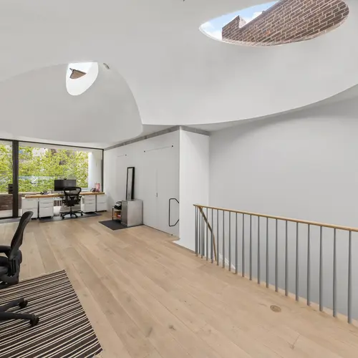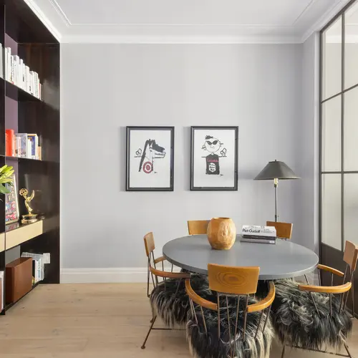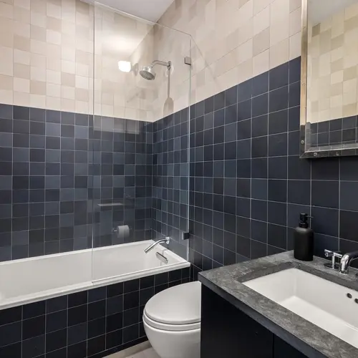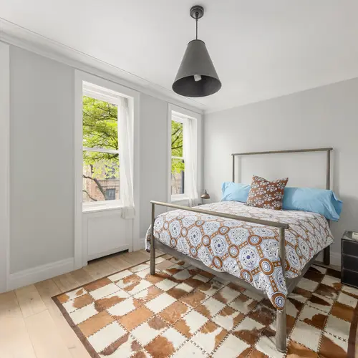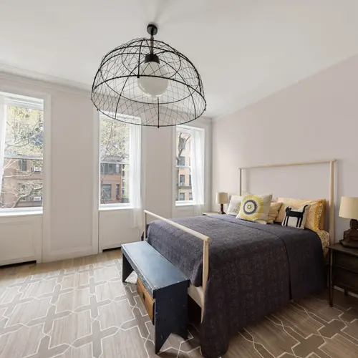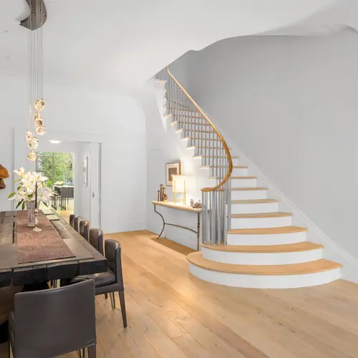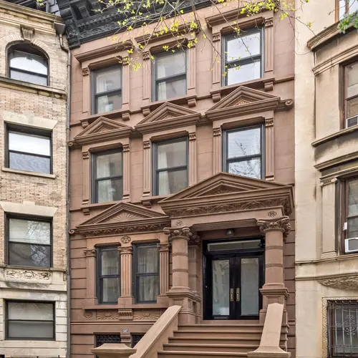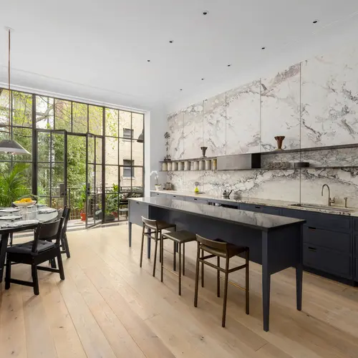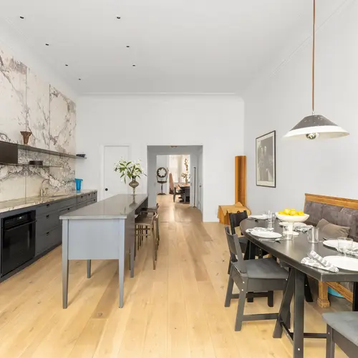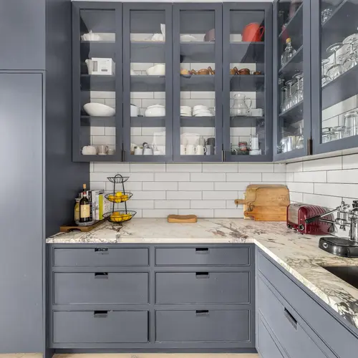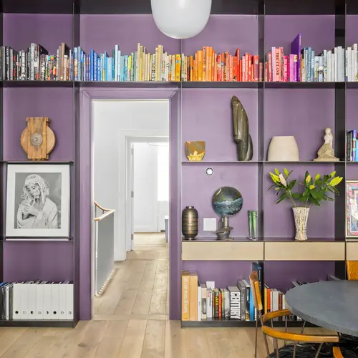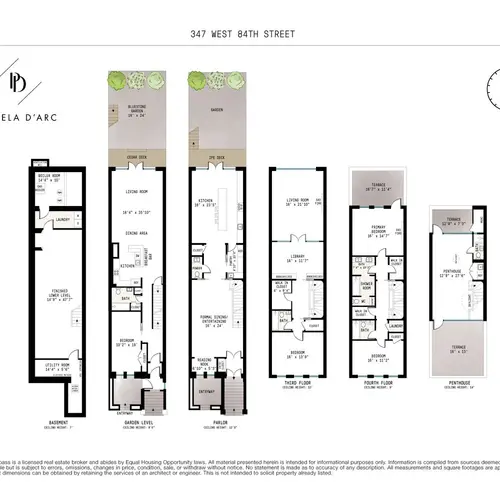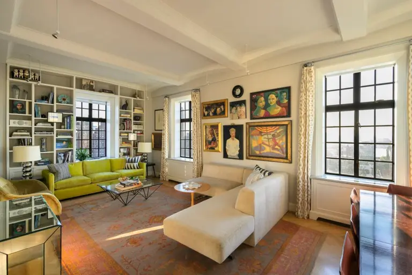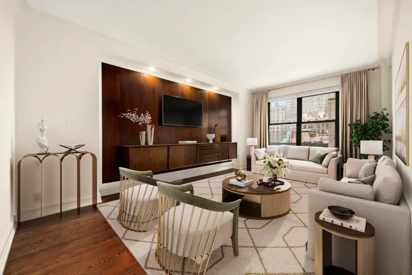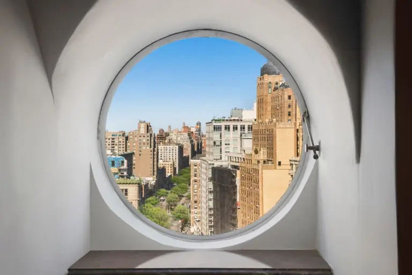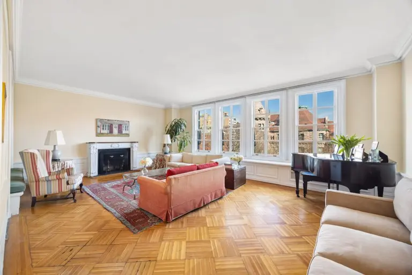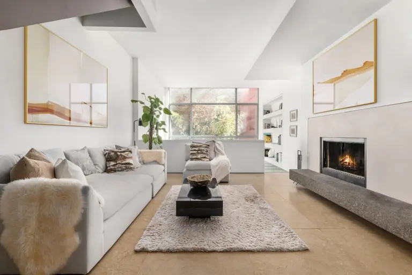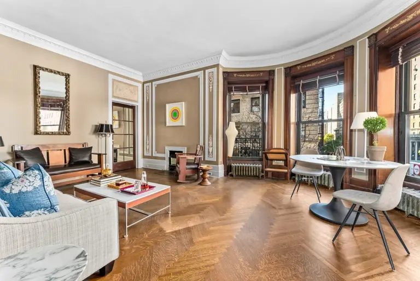Award-winning design is crowned by a perfect penthouse in this $13.8M Upper West Side home
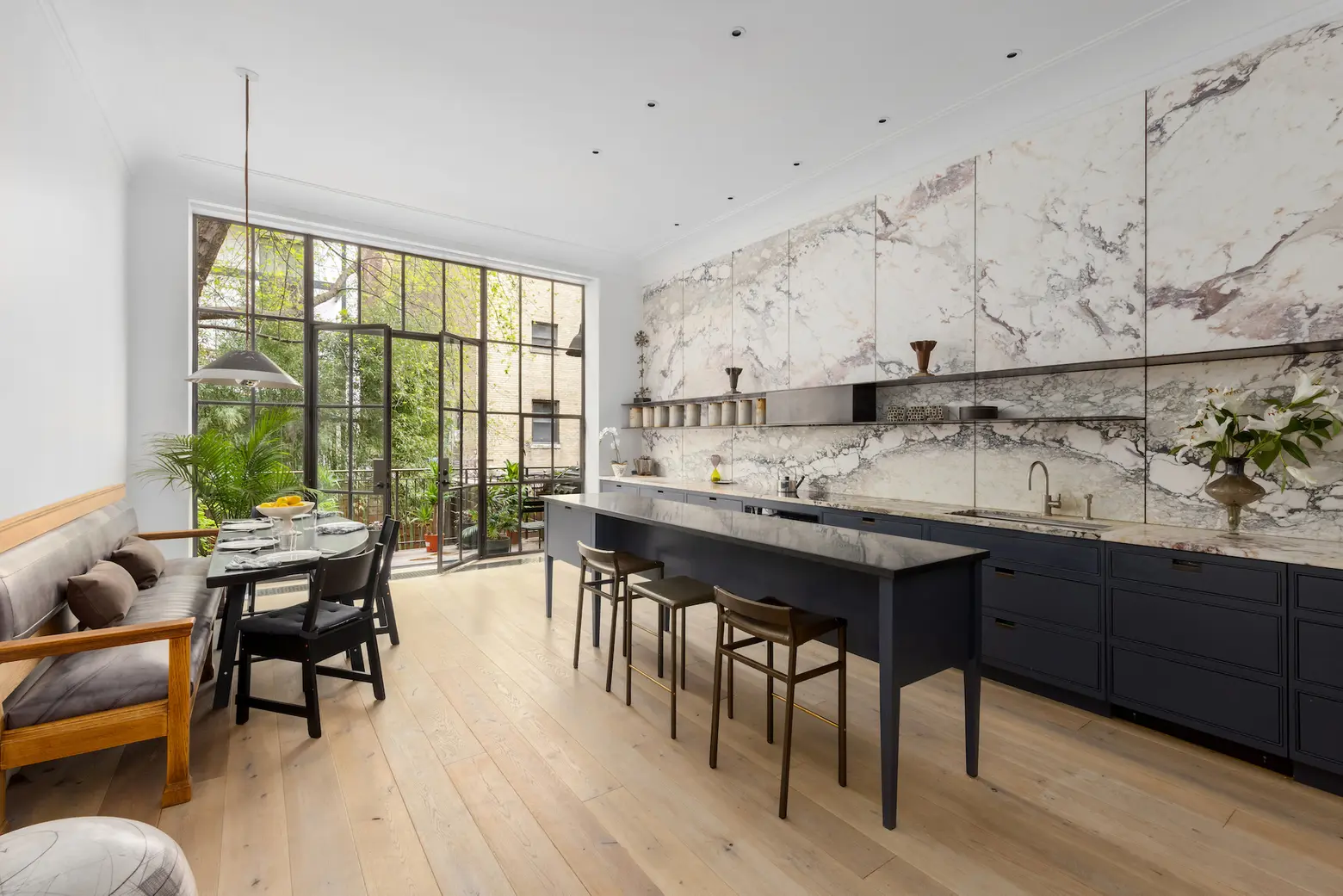
Photo credit: Tim Waltman for Pamela D’Arc / Compass
This 6,300-square foot Upper West Side townhouse at 347 West 84th Street has enough going for it given its size, 2,000 square feet of outdoor space, and prime Manhattan location off Riverside Park. A pristine and beautifully-designed renovation by O’Neill Rose Architects has transformed this four-story house, asking $13,750,000, into a home worthy of design awards and inclusion in publications like Architect Magazine and Dezeen. To maximize natural light, two curved skylights were added, and glass panels replaced the home’s rear wall. On the top floor, a glass-walled atelier provides a sun-filled indoor and outdoor oasis.
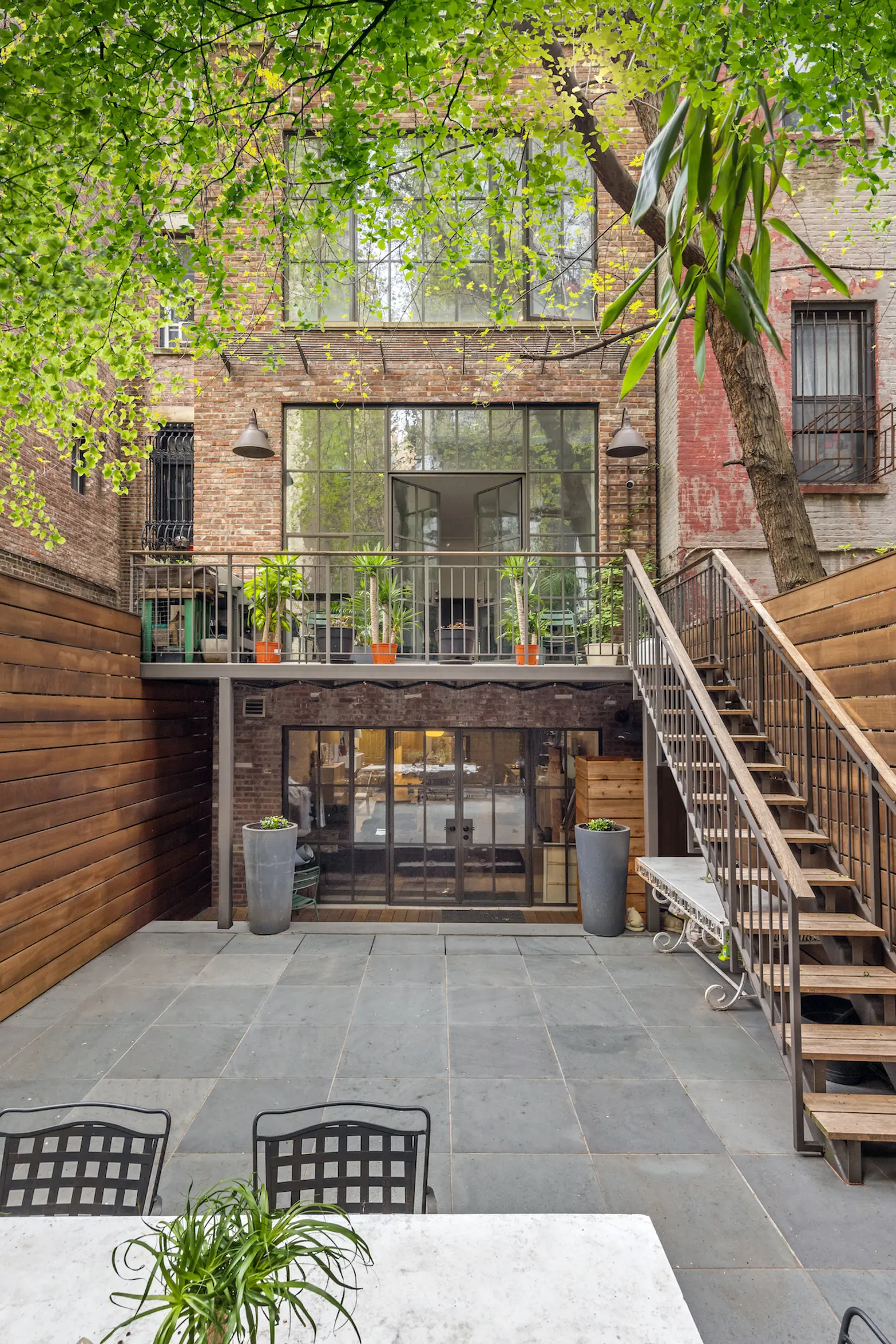
The home, which received the Architect Magazine’s 2019 Residential Architect Design Award, consists of a triplex above a large one-bedroom apartment, both with access to the landscaped backyard. Four terraces provide opportunities for outdoor living.
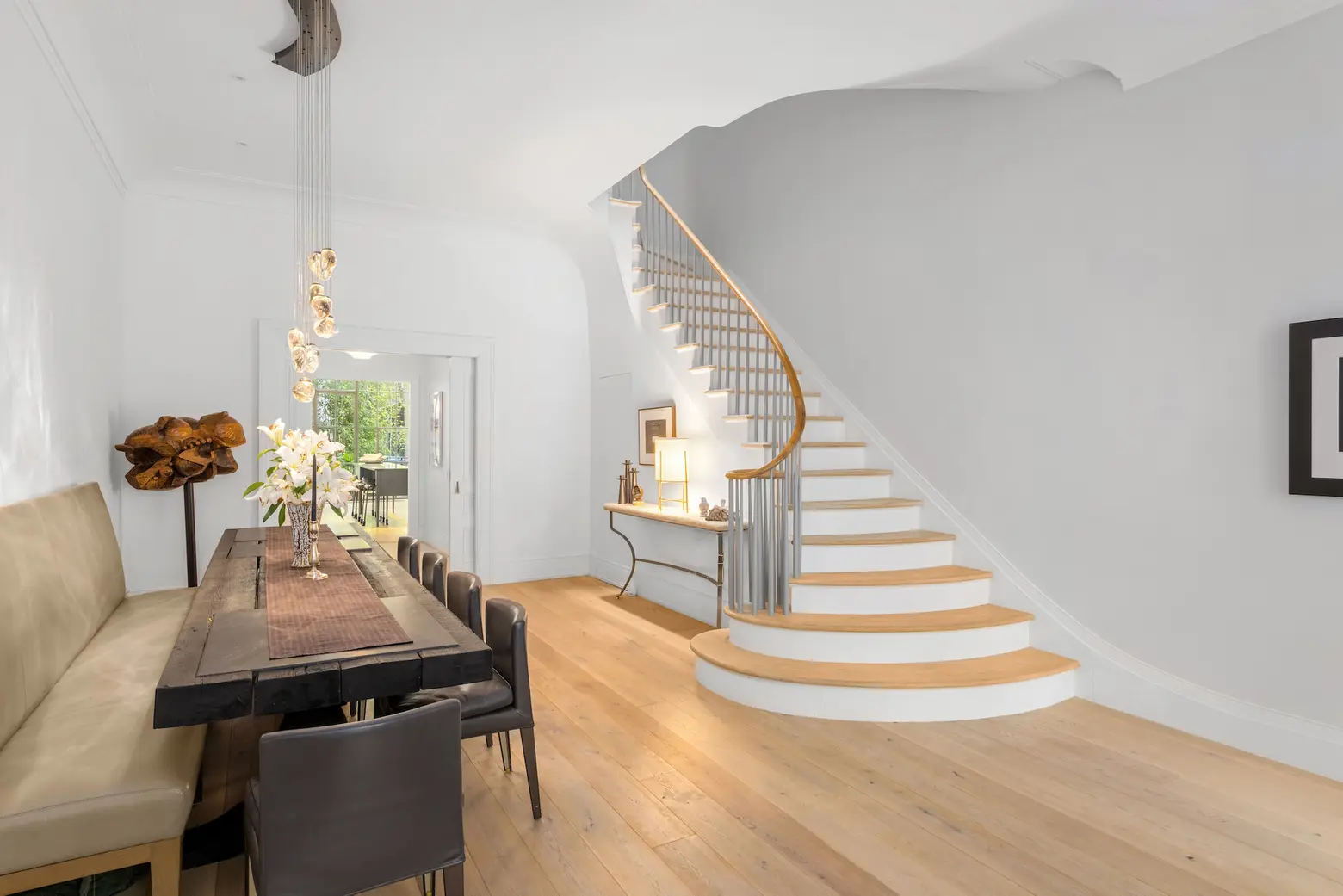
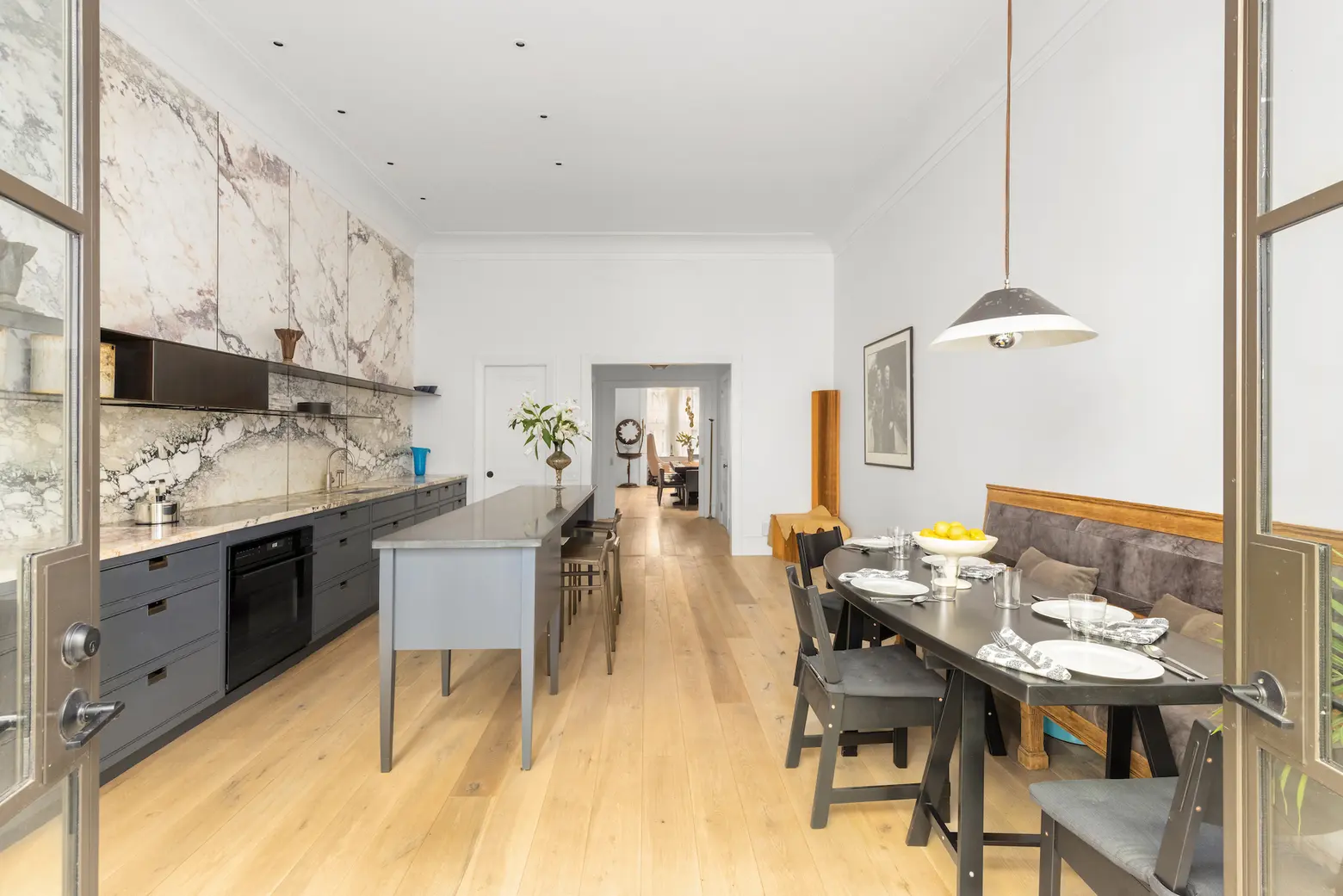
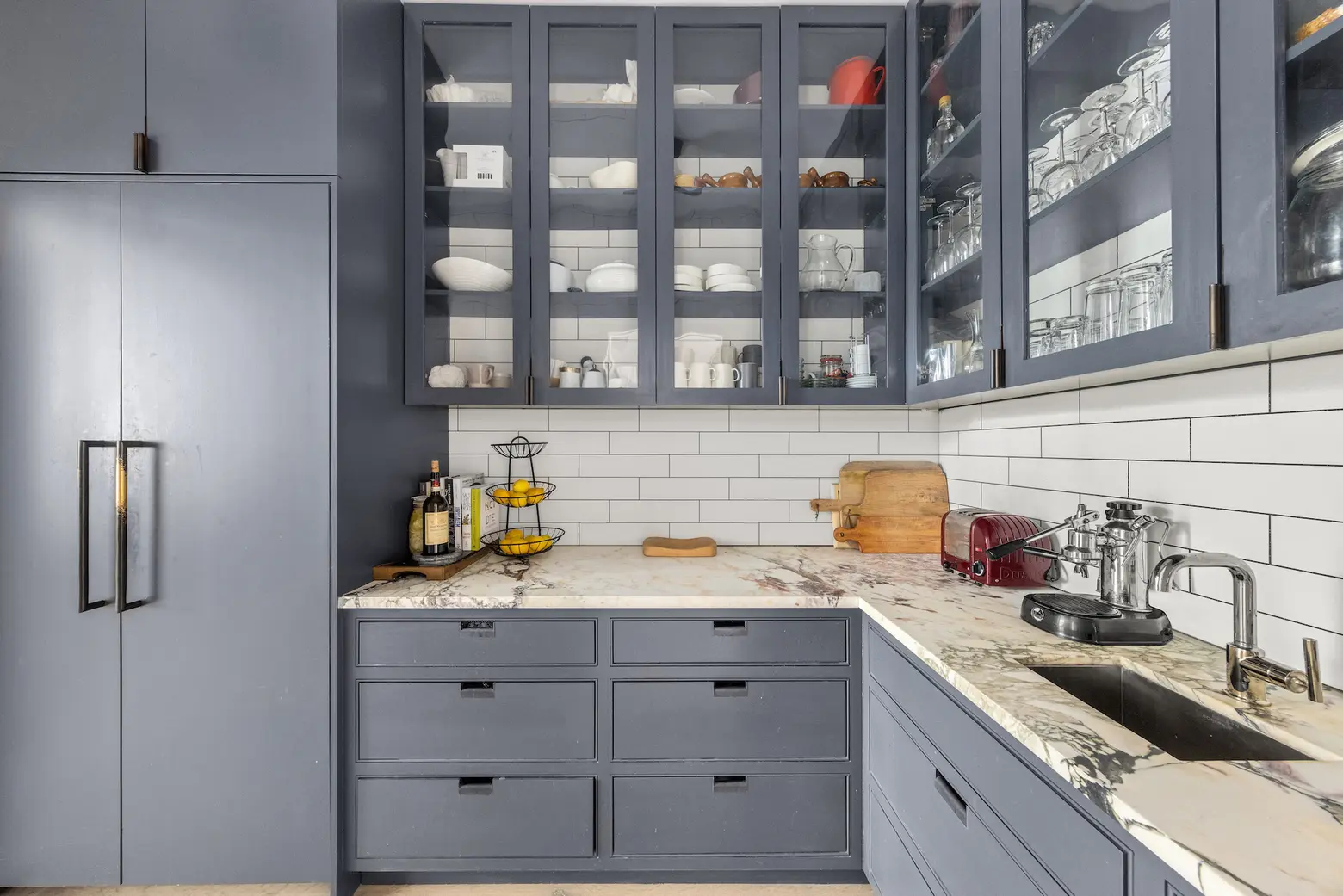
The three-year-long renovation brought considered bespoke details and finishes throughout, resulting in a perfect blend of beauty and comfort. 21st-century upgrades include central air and the home’s three-story glass and steel curtain wall. A curving staircase of European white oak, framed by hand-finished plaster walls and moldings is the five-bedroom home’s stunning centerpiece.
Enter through the vestibule on the parlor floor into an elegant open dining and entertaining room beneath ceilings nearly 12 feet high. A custom kitchen reflects the architects’ design expertise, highlighted by a dramatic Breccia Capraia marble wall, custom steel shelving, an 11-foot seating and prep island, and lots of dining space.
Chef-ready appliances include a Wolf induction cooktop and oven, a Miele dishwasher, and a Thermador professional column refrigerator. Light pours through floor-to-ceiling glass at the rear, overlooking the back deck and garden. A passthrough window to the kitchen terrace facilitates outdoor dining.
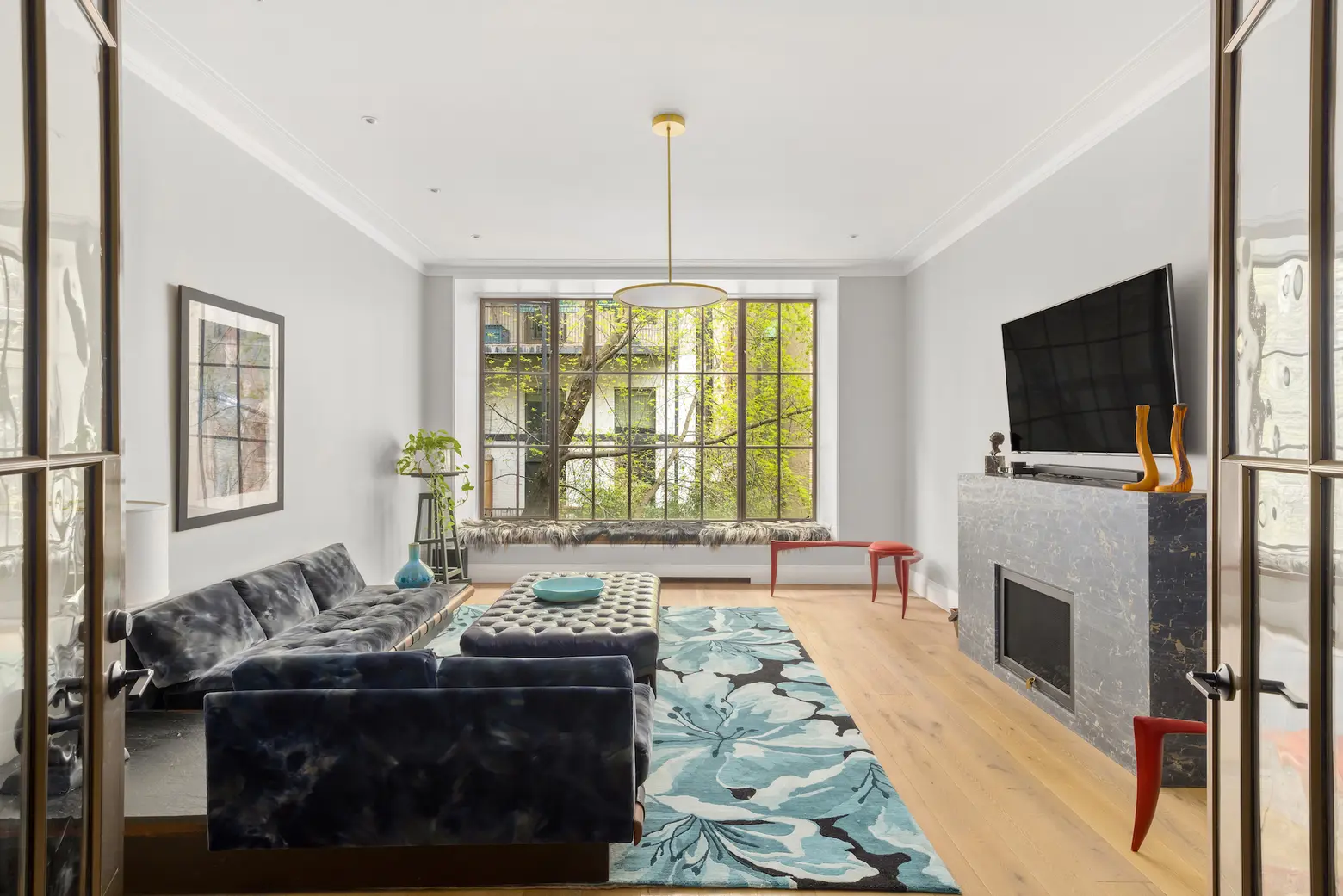
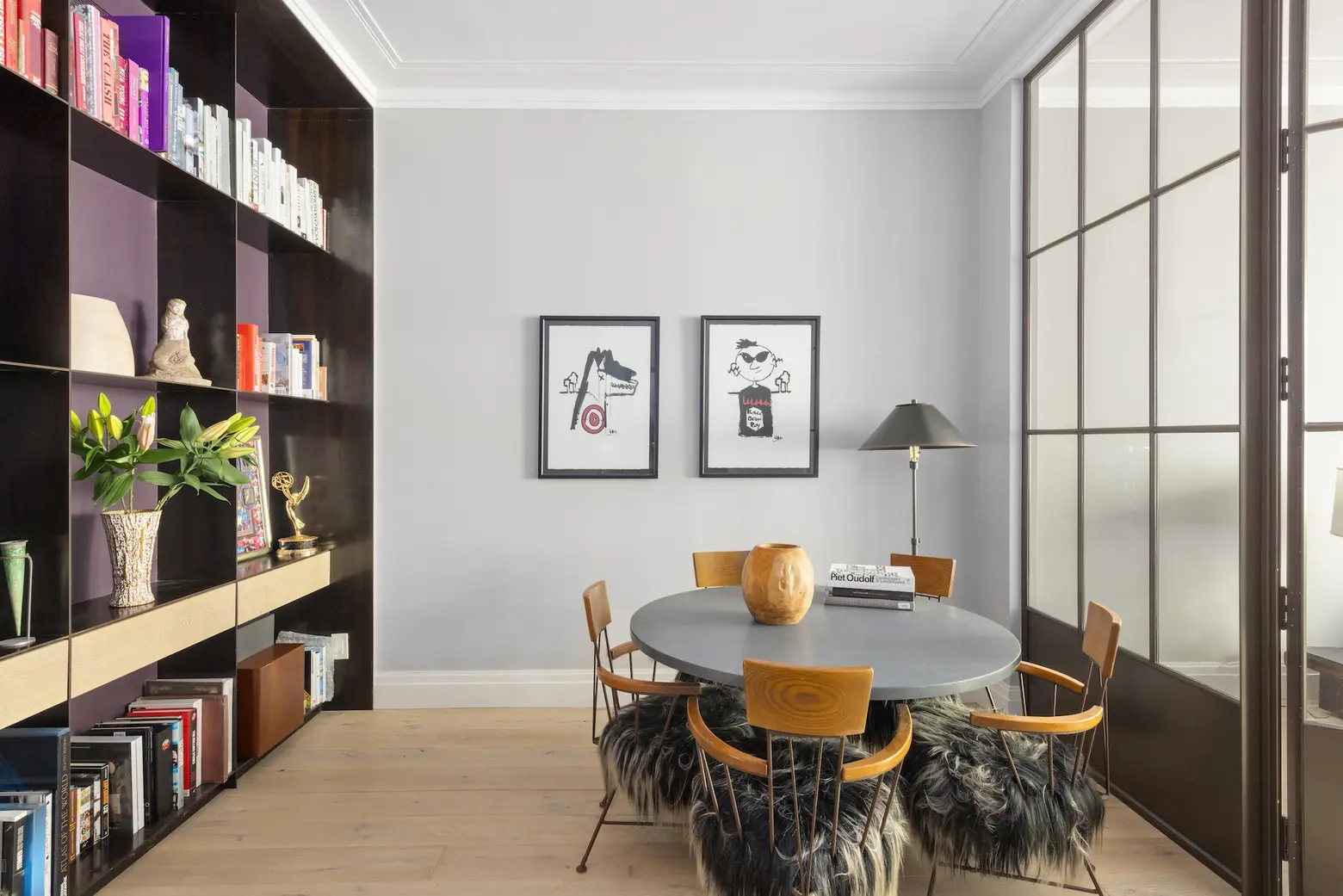
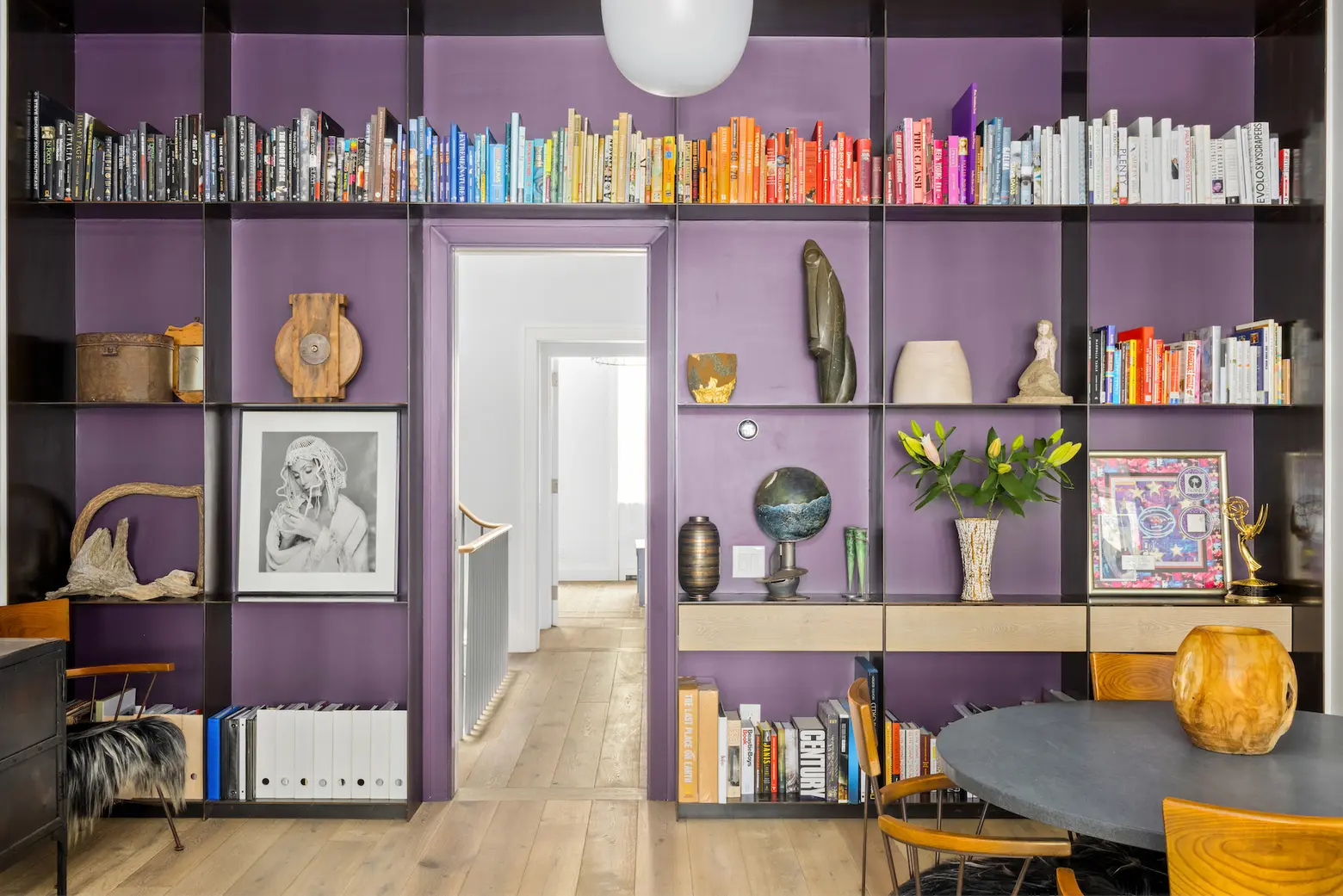
Up one floor is the home’s living room, with 10-foot ceilings, a smokeless stone fireplace, and more steel and glass at the back. Separated from the living room by a steel and glass partition, a colorful library has built-in steel shelving and plenty of seating space for reading or work.
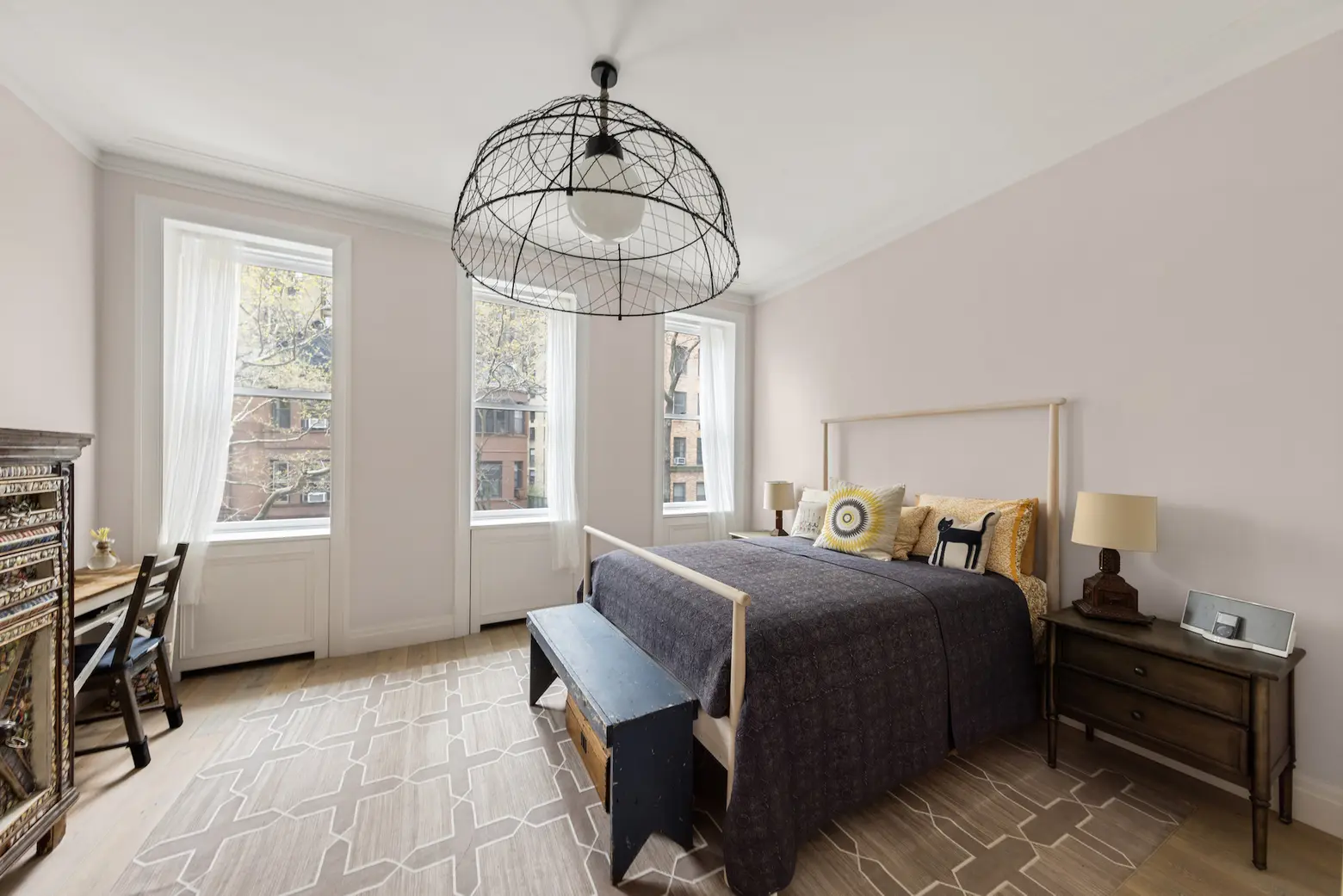
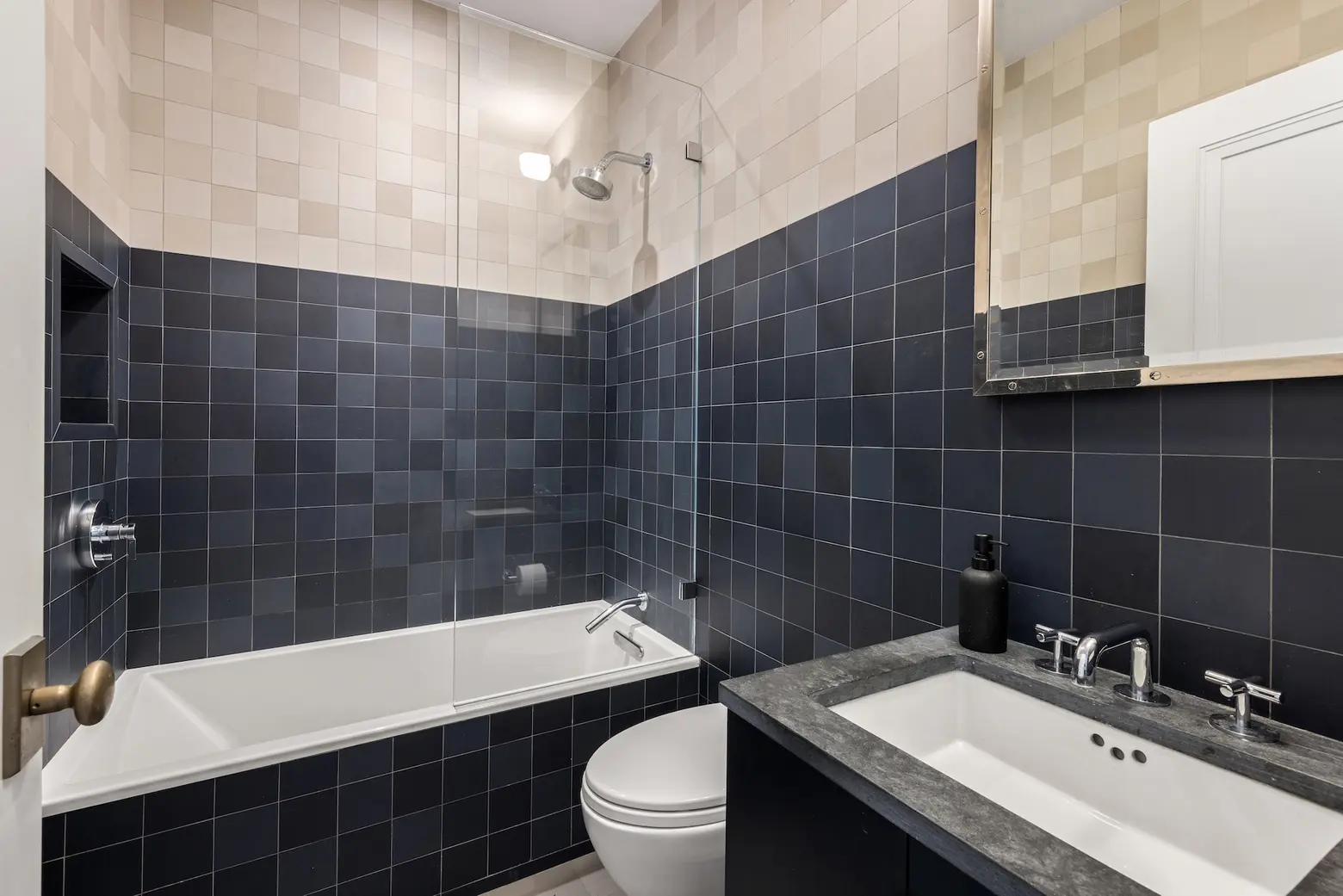
Also on this floor is a south-facing bedroom. A pocket door enables the bathroom to function as an en-suite for the bedroom or as a hallway-accessible bath.
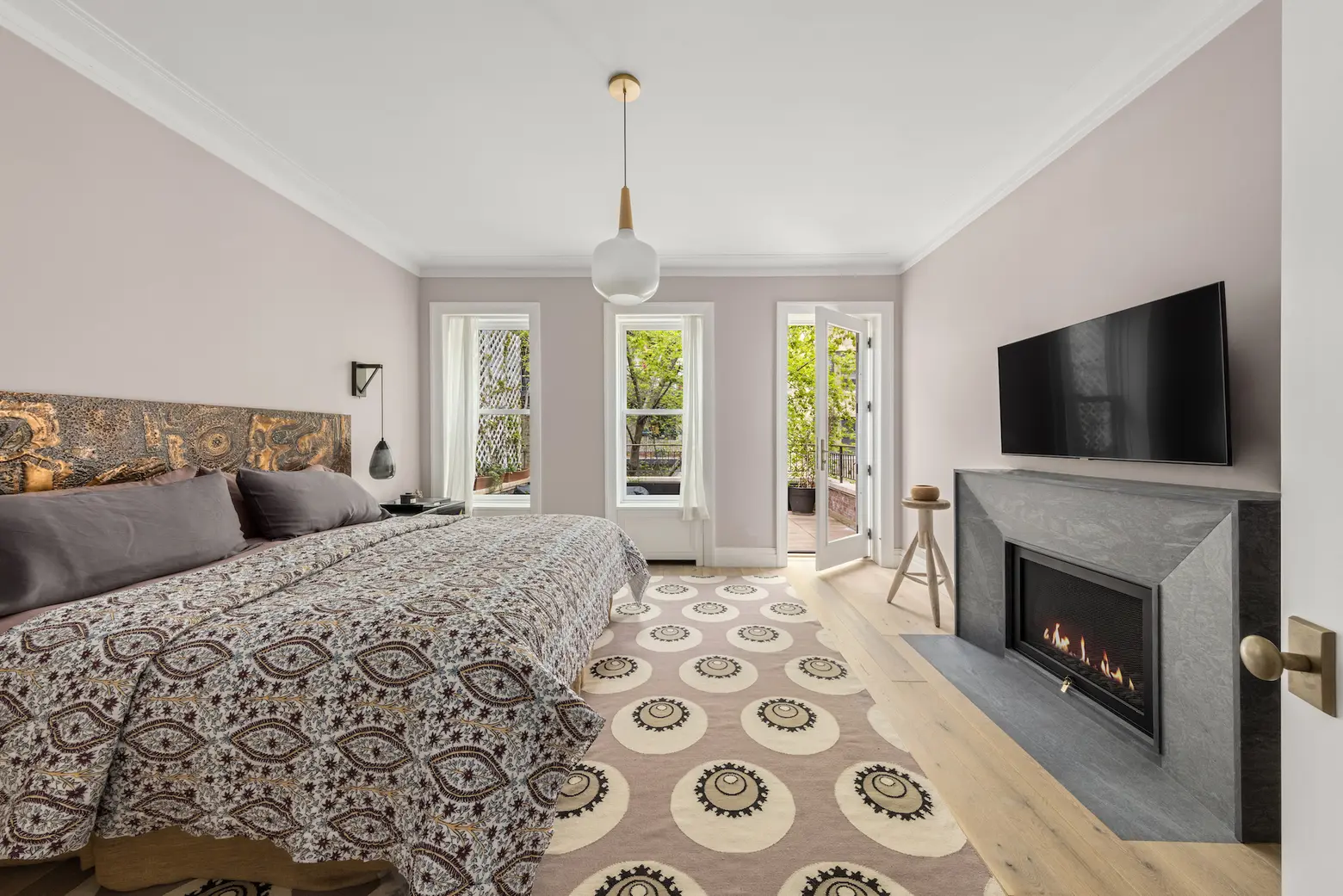
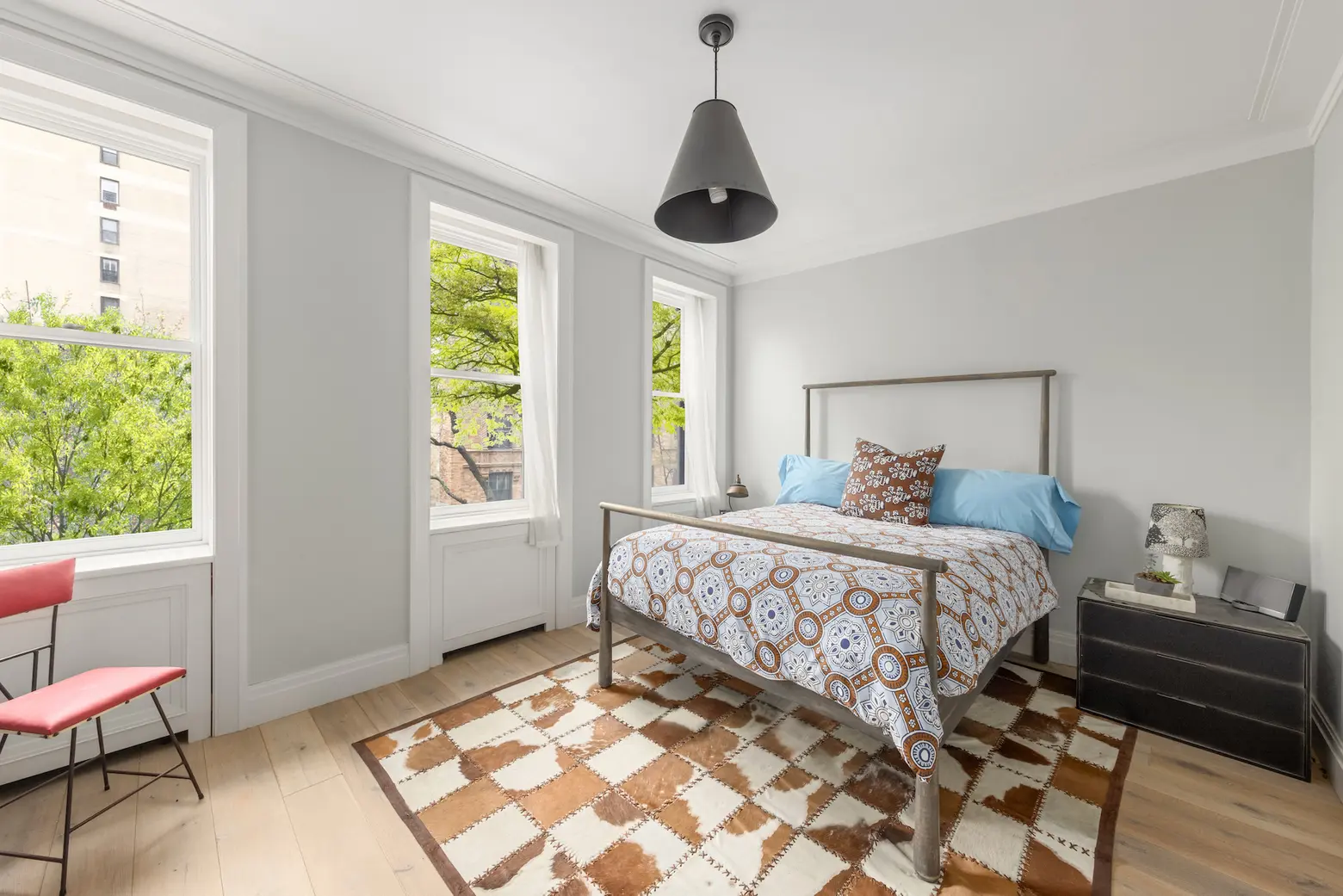
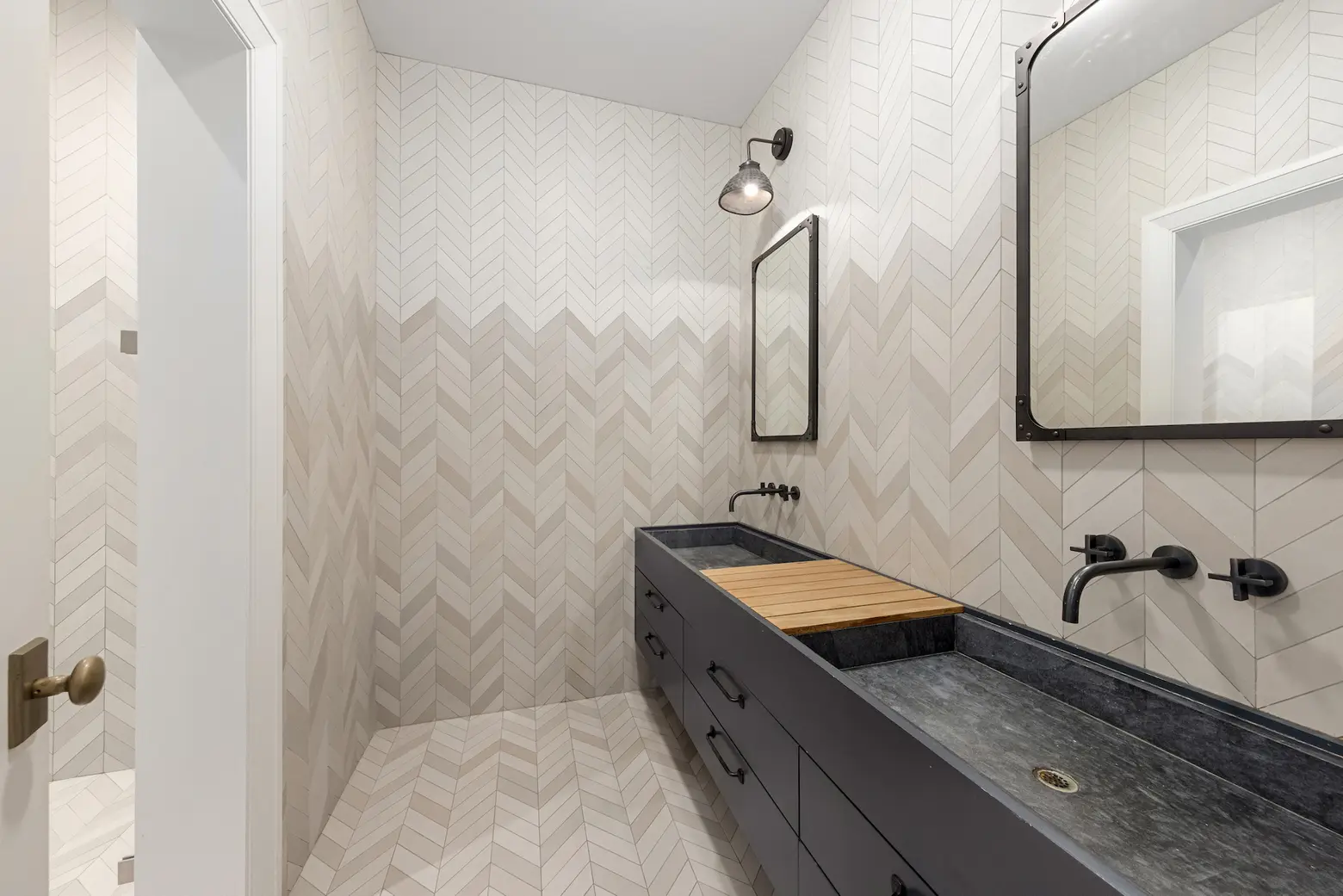
On the top floor, the primary suite has the luxury of a 16-foot-by-11-foot planted terrace. Additional highlights include another smokeless stone fireplace, walk-in closets, and a stunning en-suite bath. Another bedroom sits on the opposite end of this floor, accompanied by a full bath and a laundry room.
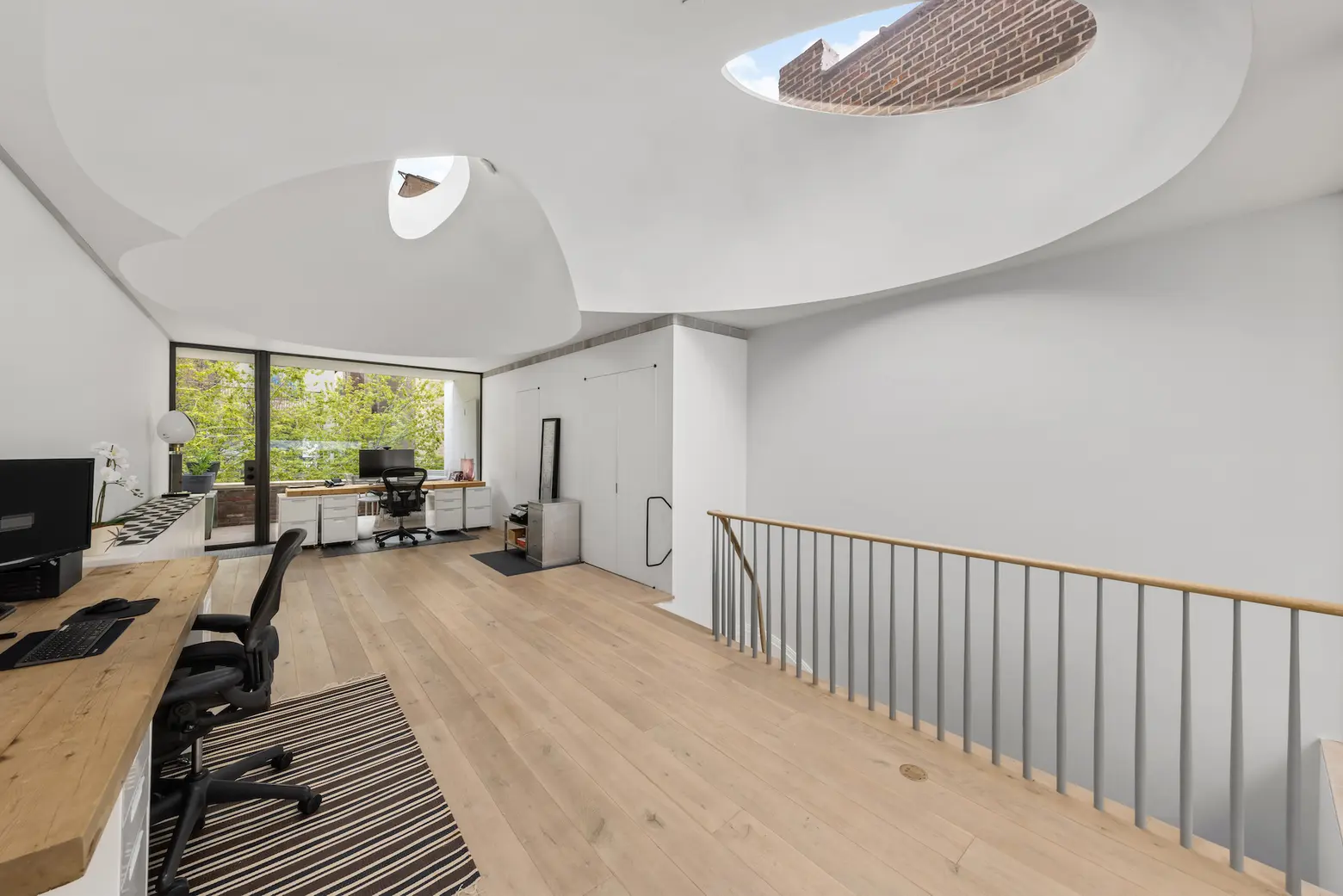
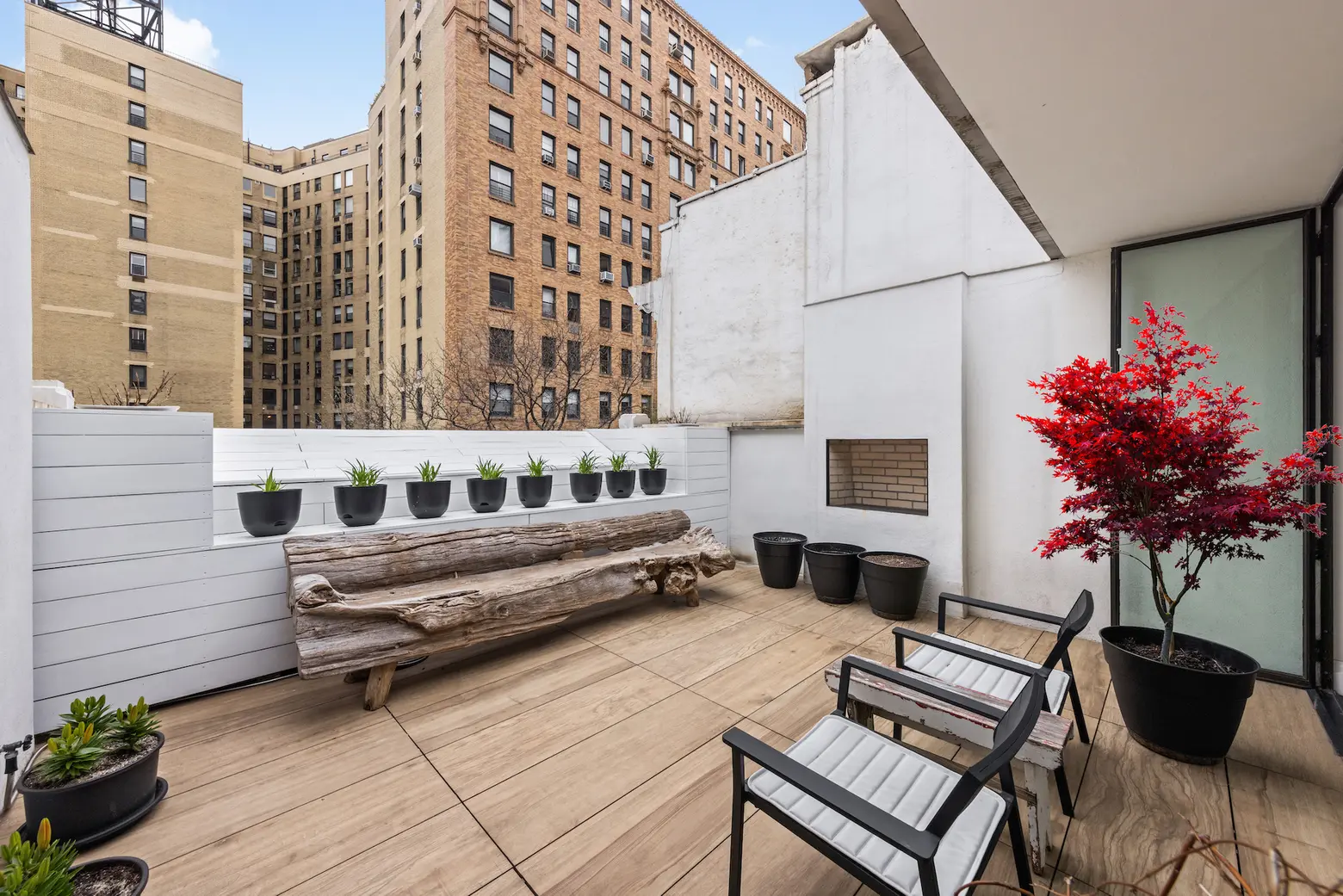
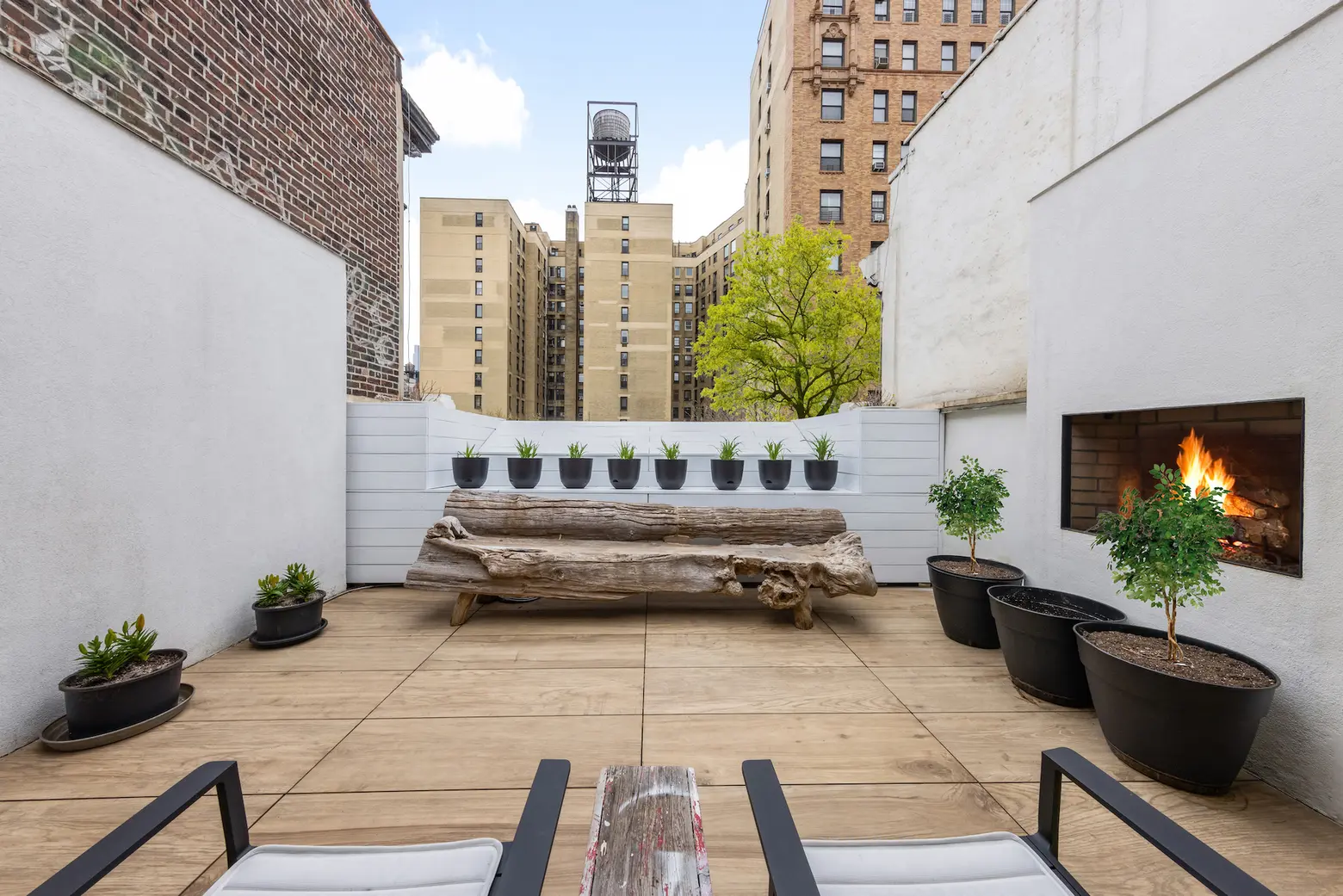
At the zenith of this picture-perfect residence, below a graceful custom skylight and curved plaster ceiling is a penthouse atelier. In addition to a wet bar and windowed bath, this enviable sky suite accesses two large planted terraces.
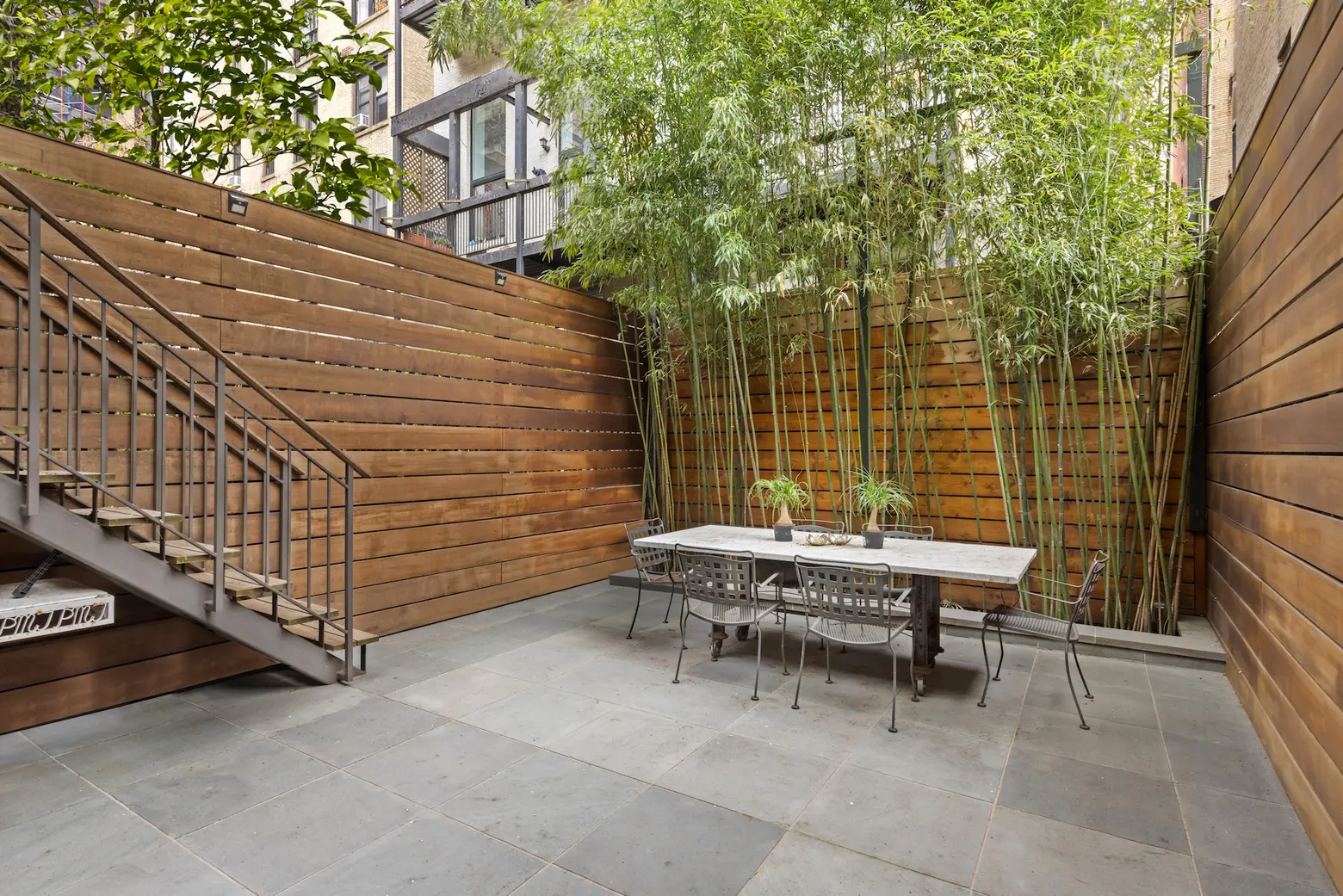
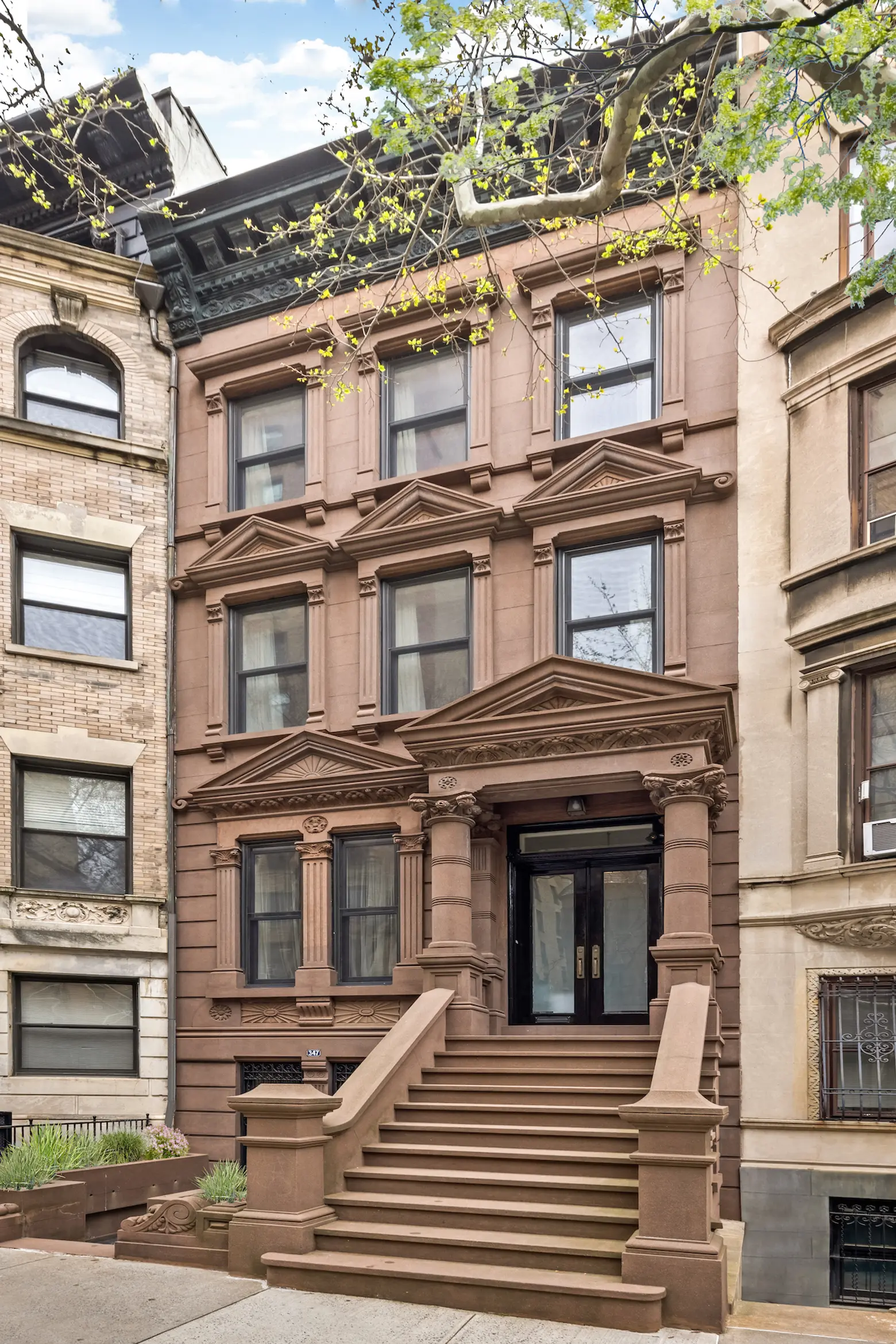
At the home’s base is a separate garden apartment, perfect for use as staff or guest suite due to an intact staircase to the main house. In this space are a south-facing bedroom, open living and dining space, and bath. The apartment has been created with the same design expertise as the rest of the house, with its own glass-and-steel back wall and access to the garden.
[Listing details: 347 West 84th Street at CityRealty]
[At Compass by Pamela D’Arc and Joshua D’Ambrosio]
RELATED:
- Step into the Victorian era inside this $5.6M Upper West Side brownstone on Edgar Allan Poe Street
- For $65M, this remarkable Gilded Age mansion on the UWS has a rooftop conservatory and river views
- On a historic block in Hamilton Heights, this $6.25M townhouse adds color to traditional elegance
- The Upper West Side’s most expensive house for sale has a basement basketball court for $27.5M
Photo credit: Tim Waltman for Pamela D’Arc / Compass
