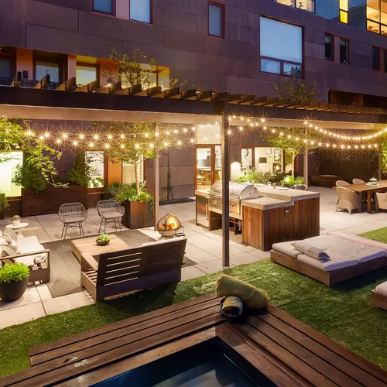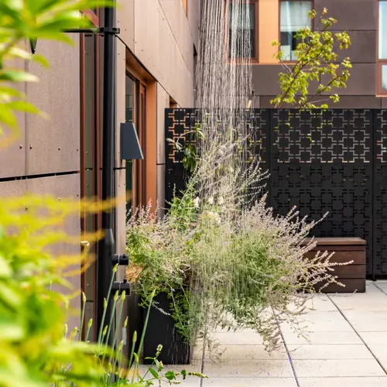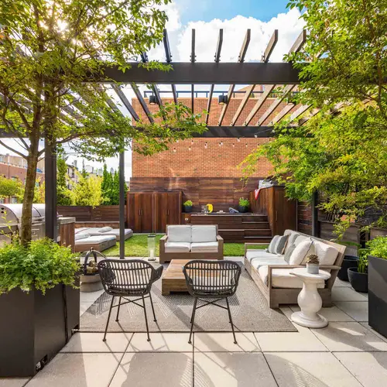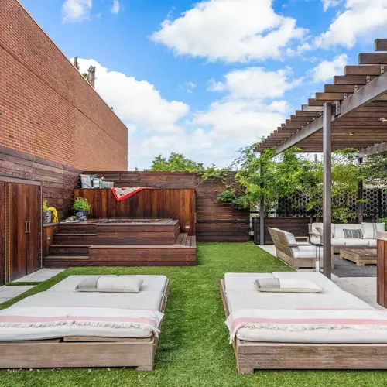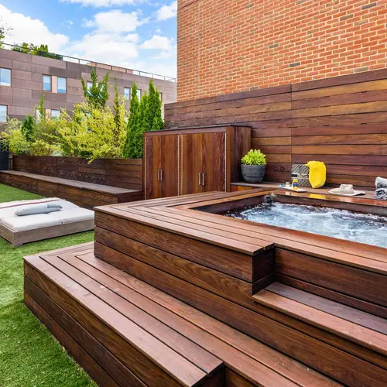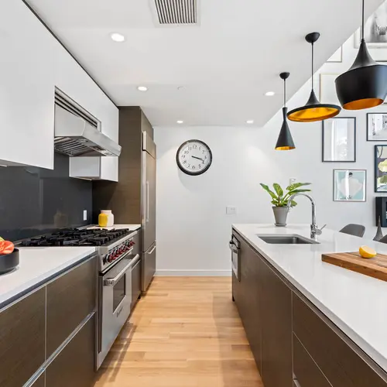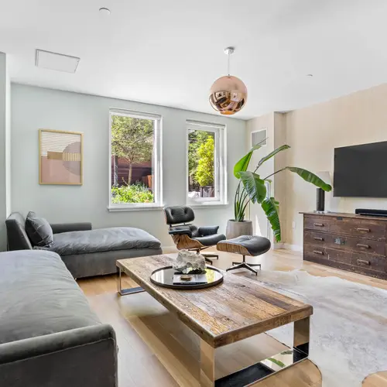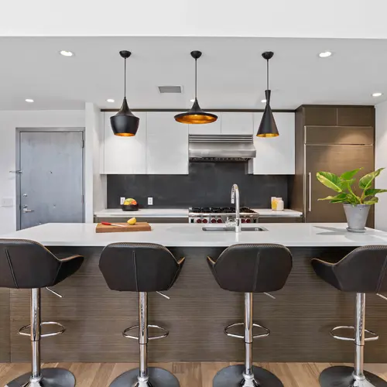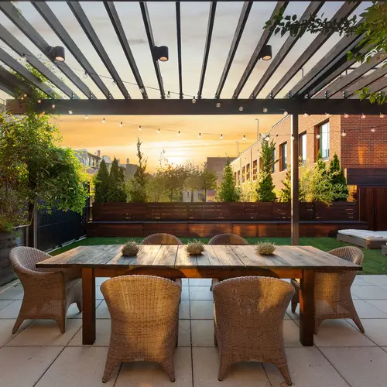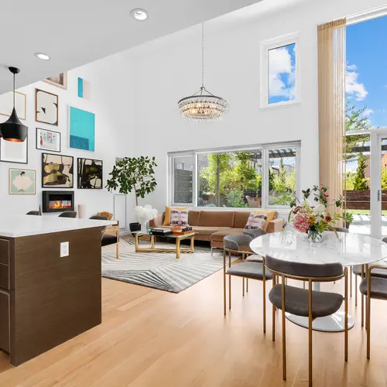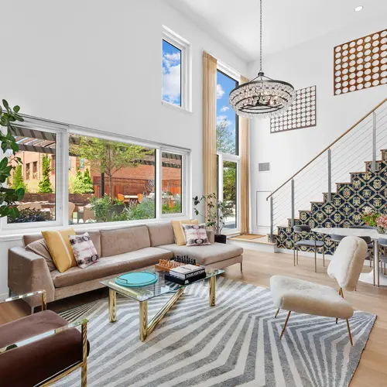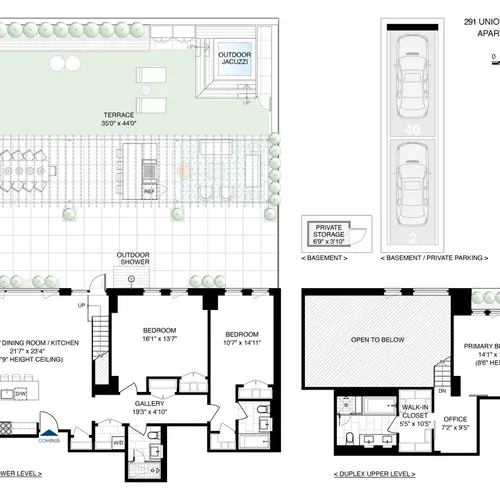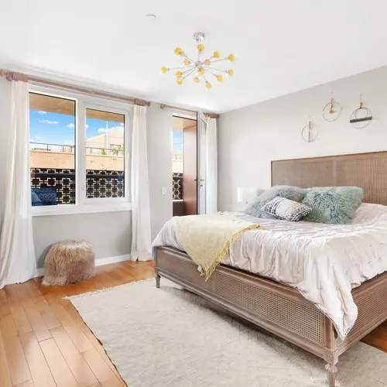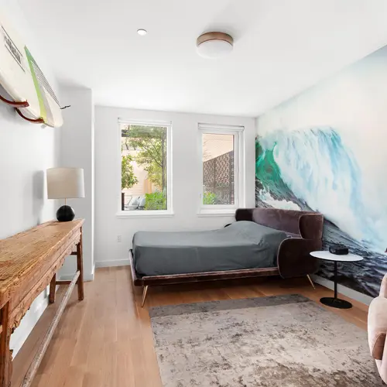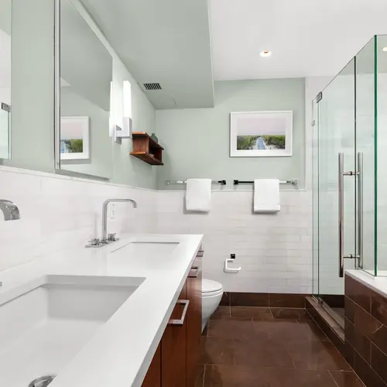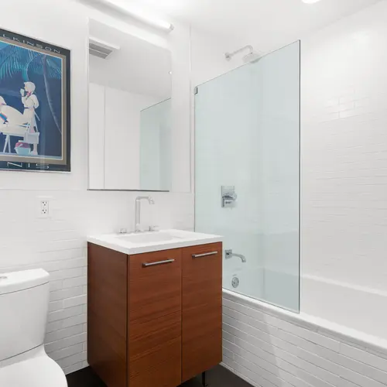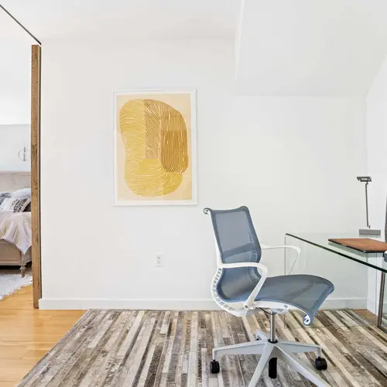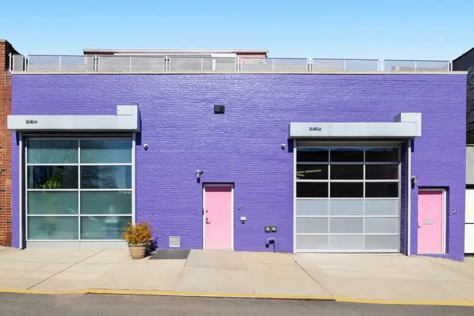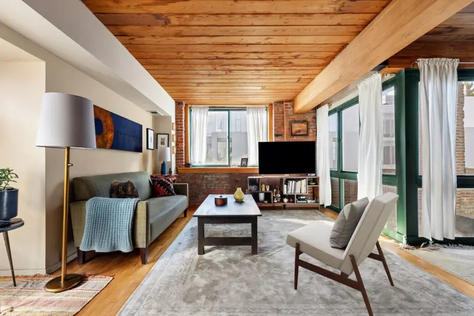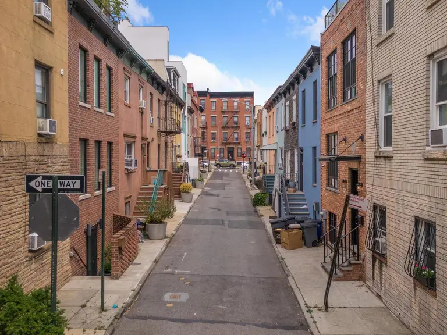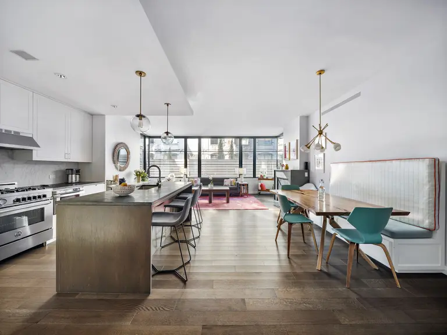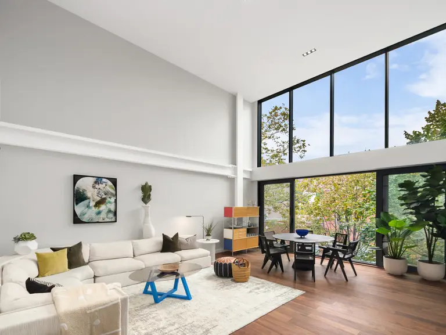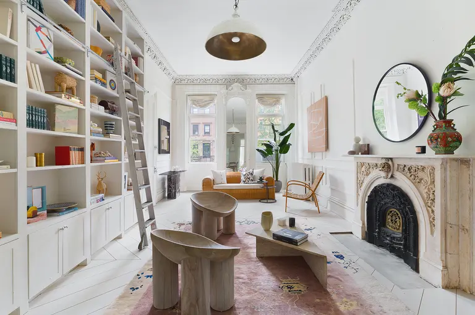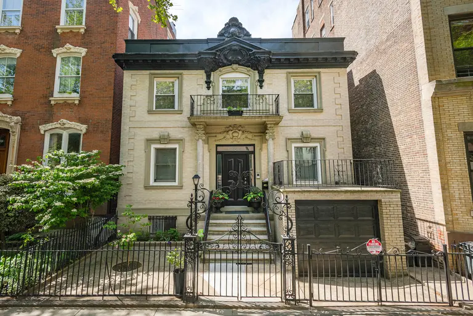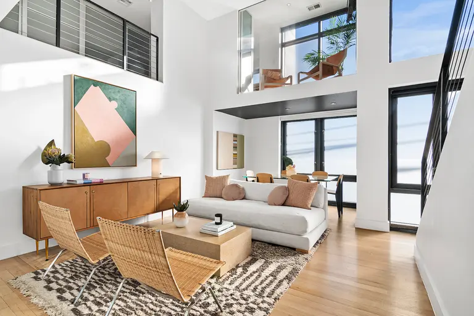Bask, bathe, and BBQ in the backyard of this $5.5M Carroll Gardens duplex condo, parking included
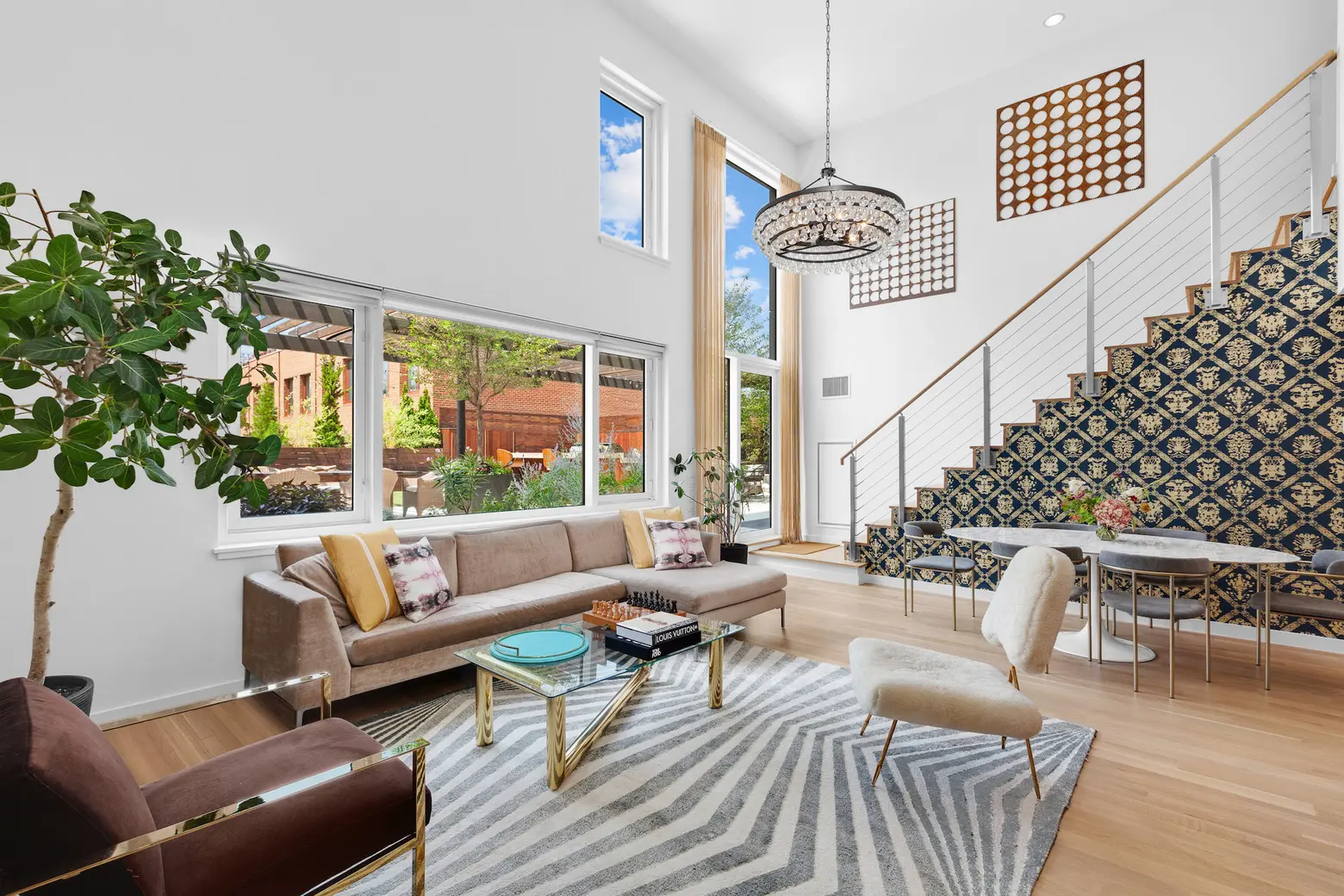
Photo credit: Nikola Strbac
Who needs the suburbs when you can park two cars in the garage and invite the whole gang over for a backyard bash with an outdoor kitchen, hot tub, and shower, plus dining and napping space? When the weather cools, there are two levels of indoor space with three bedrooms and a family-friendly layout. Though it feels like two floors of a townhouse, this Carroll Gardens home at 291 Union Street, asking $5,495,000, has condo amenities, too.
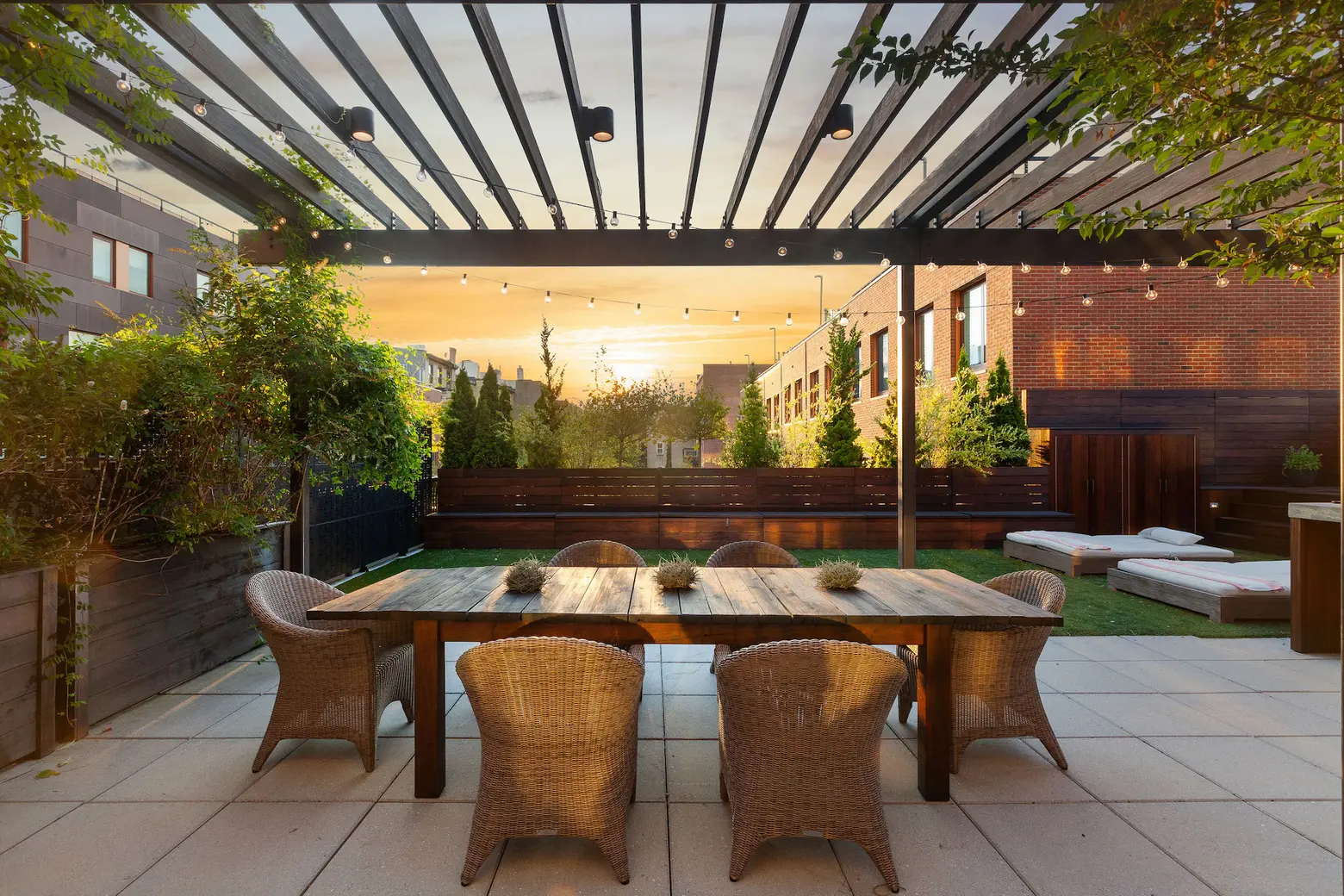
On the third and fourth floors of the Sackett Union condominium building, this house-like duplex boasts wide plank white oak flooring, designer wallpaper, Venetian plaster wall treatments, and contemporary lighting fixtures. For comfort and safety, there are video intercoms on each level and four HVAC zones.
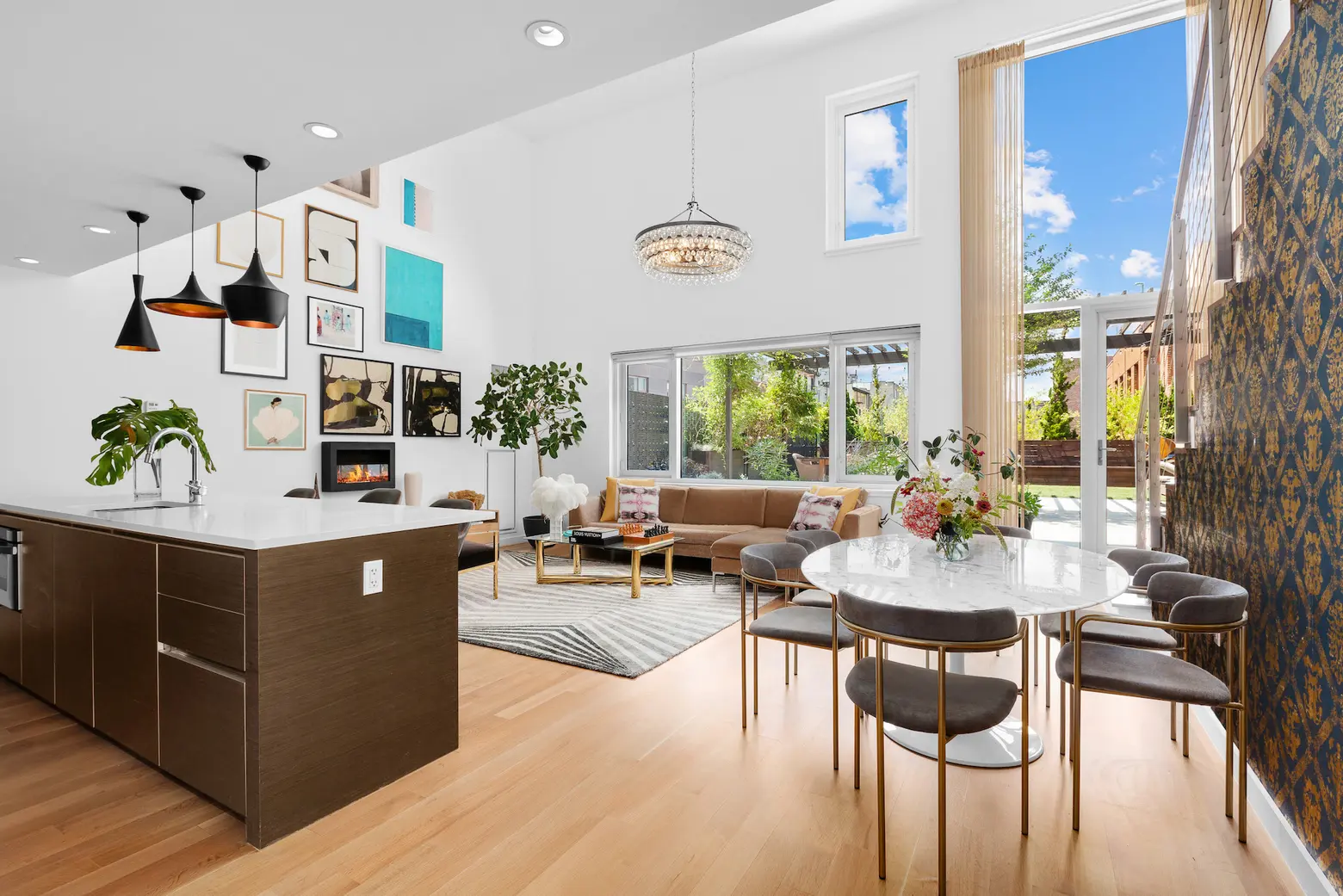
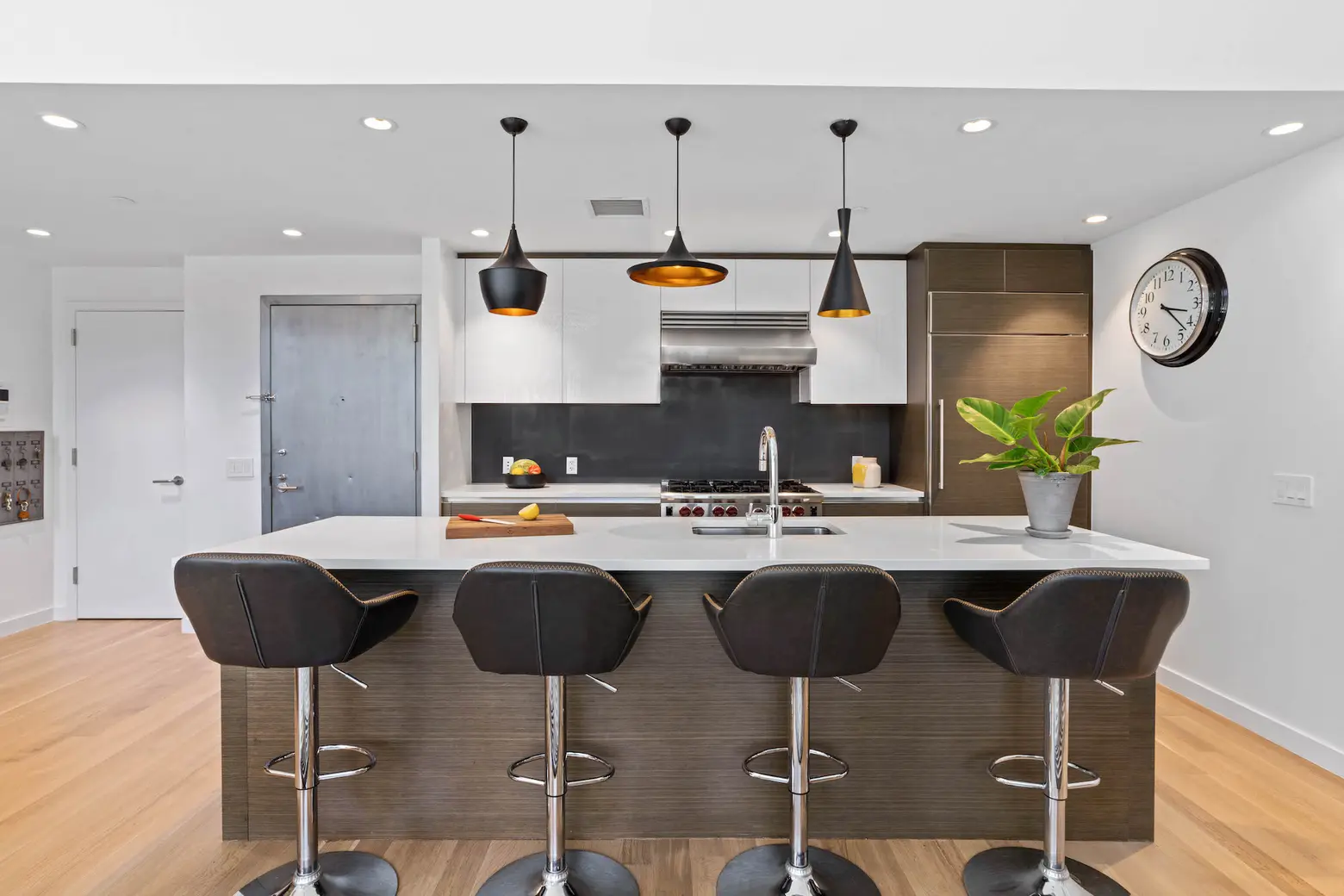
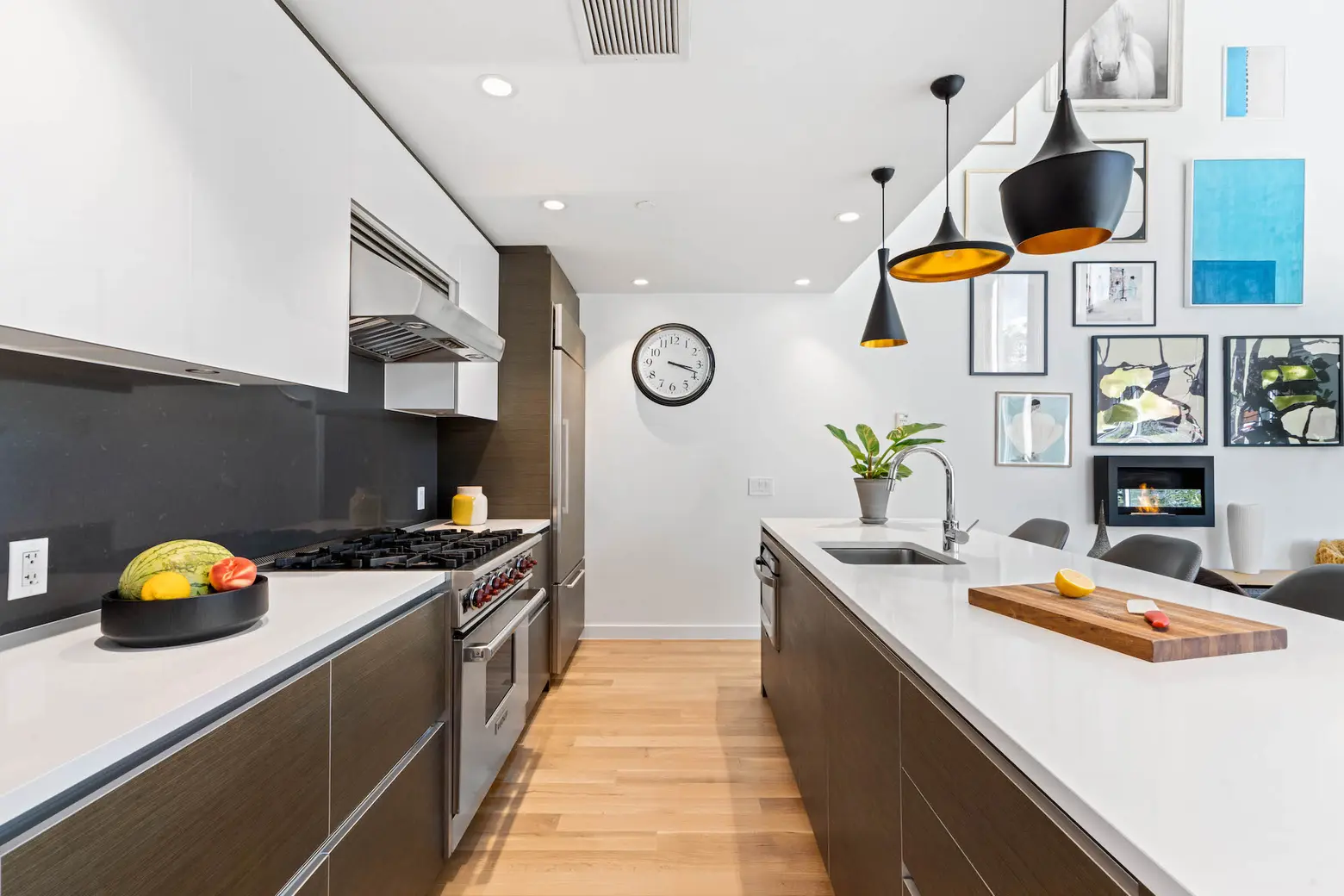
The lower level is anchored by a great room framed by dramatic 19-foot ceilings. Light-filled living and dining spaces look out on the home’s fabulous outdoor terrain. A sleek chef-ready kitchen features wenge wood and lacquer cabinetry topped by white Caesarstone worktops. Appliances include a six-burner Wolf range, a Sub-Zero refrigerator, a Miele dishwasher and drawer microwave, and an under mount sink with a garbage disposal.
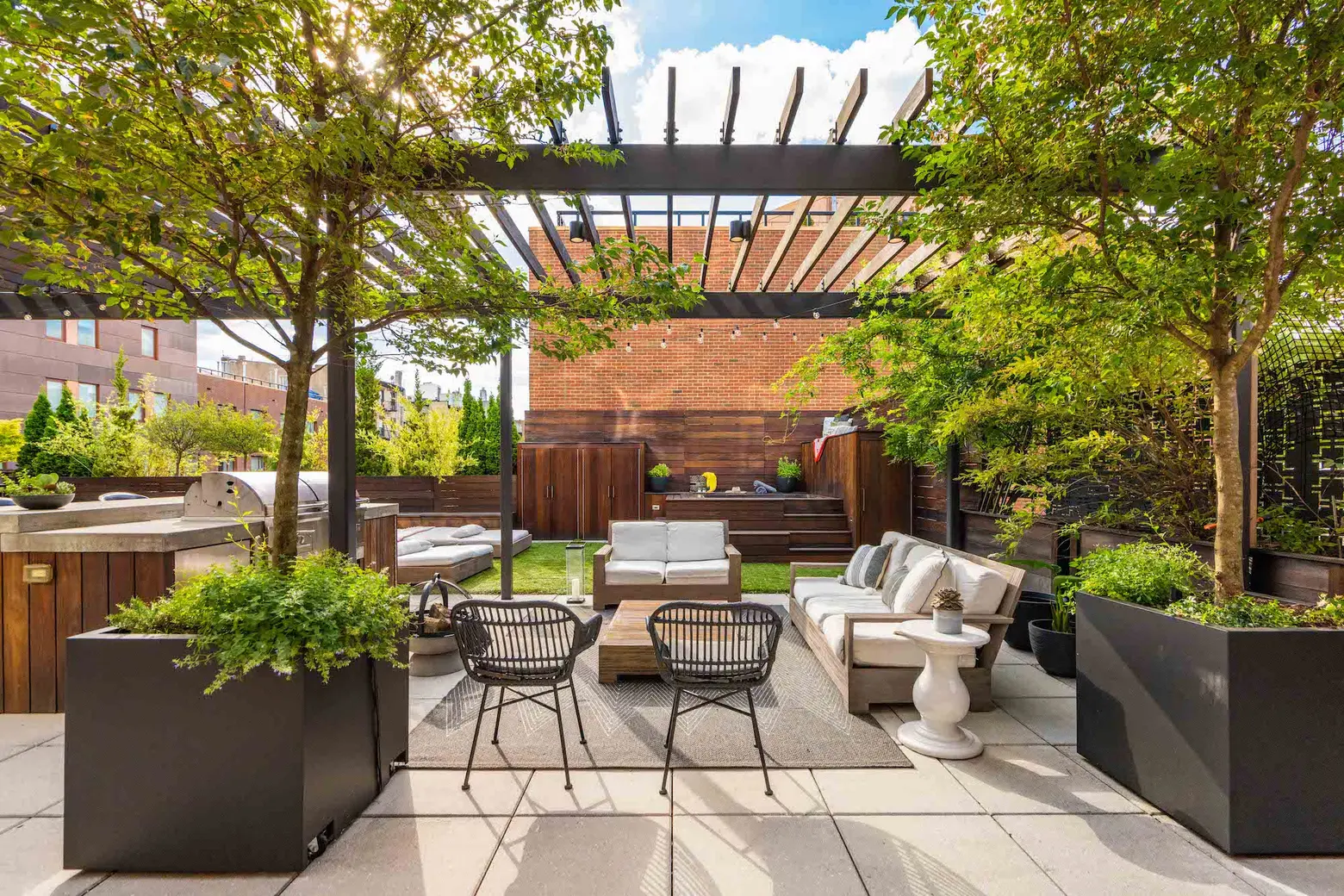
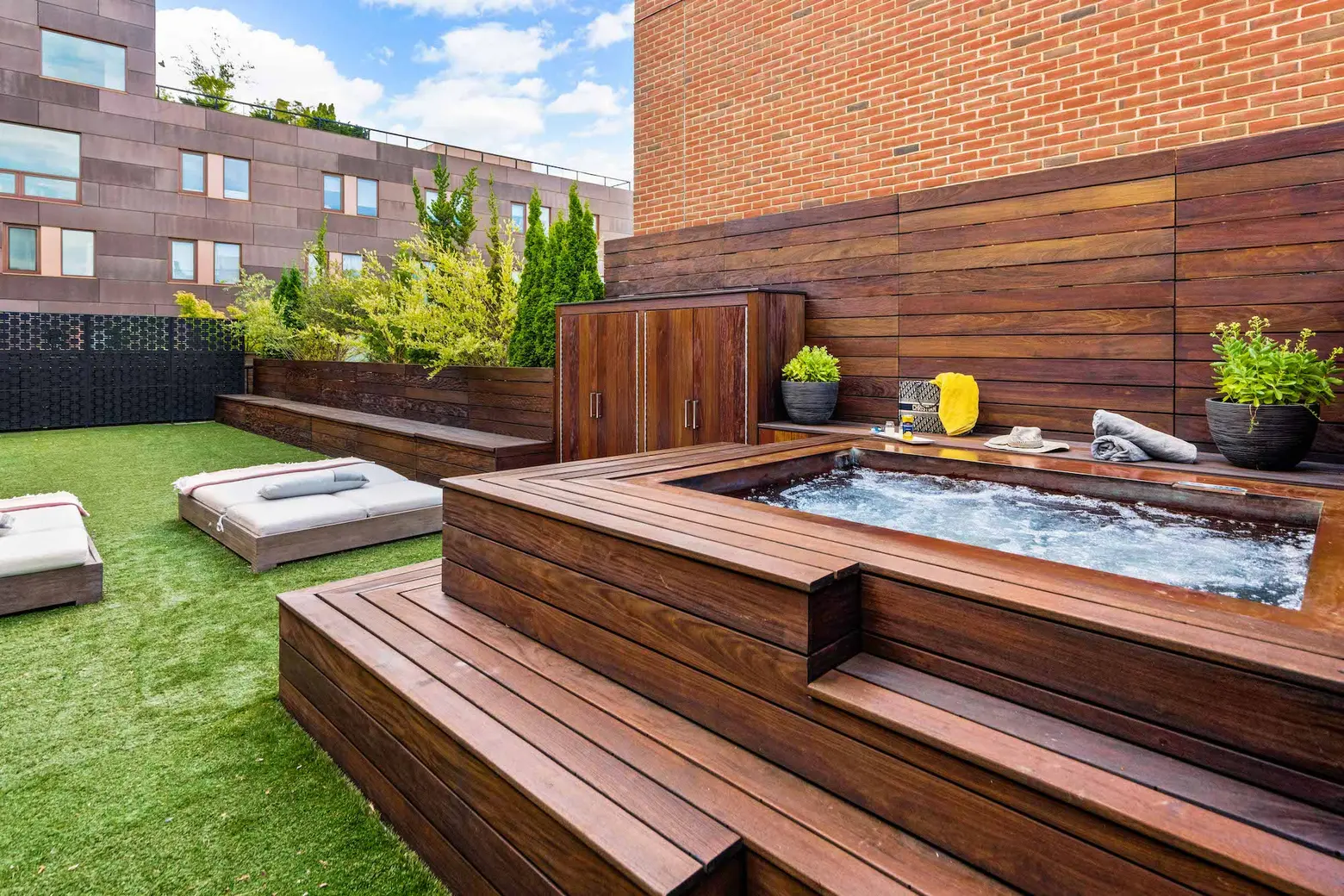
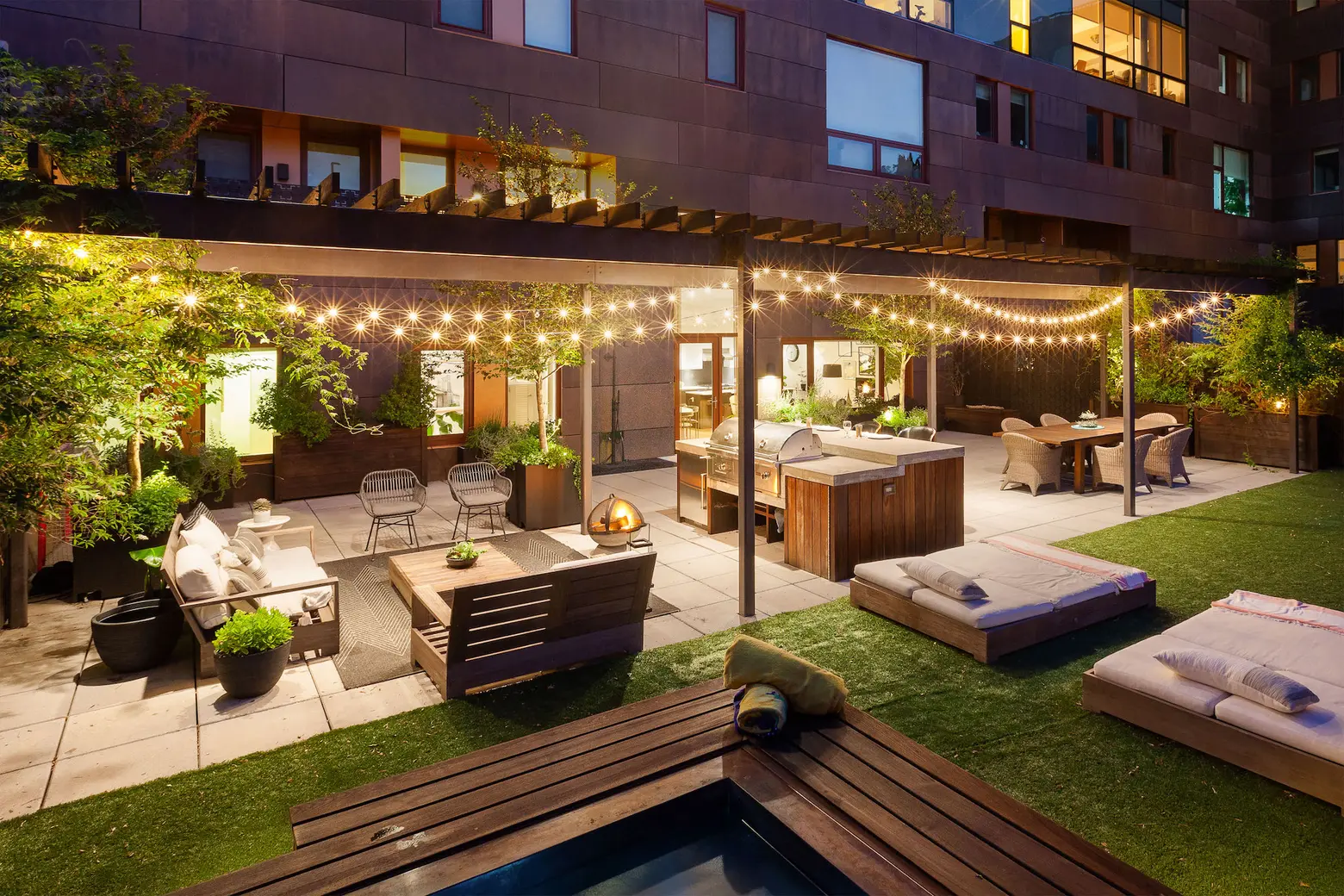
The home’s real star, though, is the 2,430-square-foot private terrace that lies just outside. Created as a year-round retreat, this impressive outdoor living zone is anchored by a paved patio. A summer kitchen with thick concrete counters includes a refrigerator, a double stainless steel Coyote gas grill, and bar seating.
The yard’s dining space has sunset views; a workout zone boasts soccer-ready turf. In a quiet corner is a copper hot tub set into ipe wood terraced steps. A steel and ipe pergola offers partial shade, and verdant landscaping–maintained by an irrigation/drainage system–provides greenery. Cedar wood closets surround the terrace for gear and barware storage.
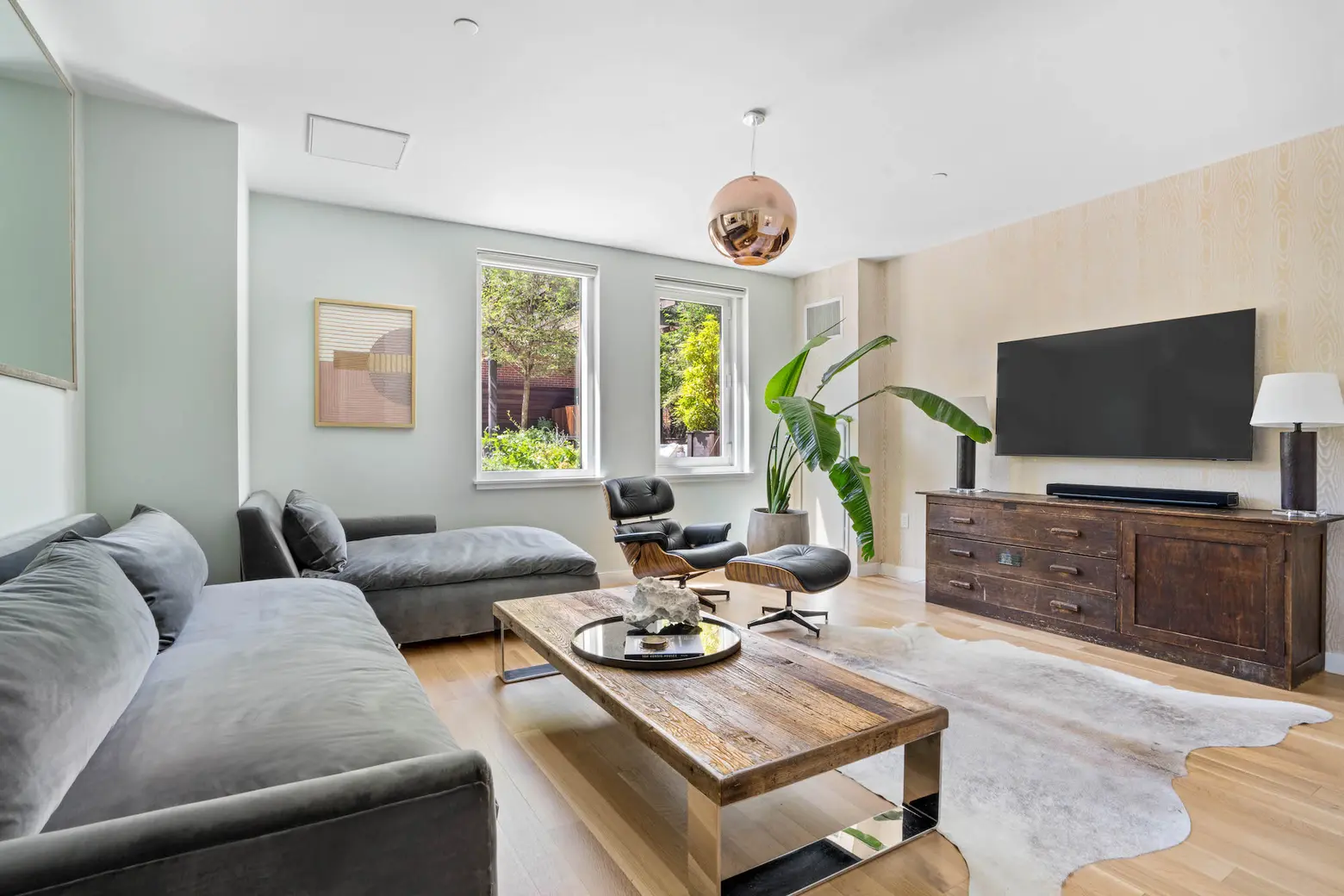
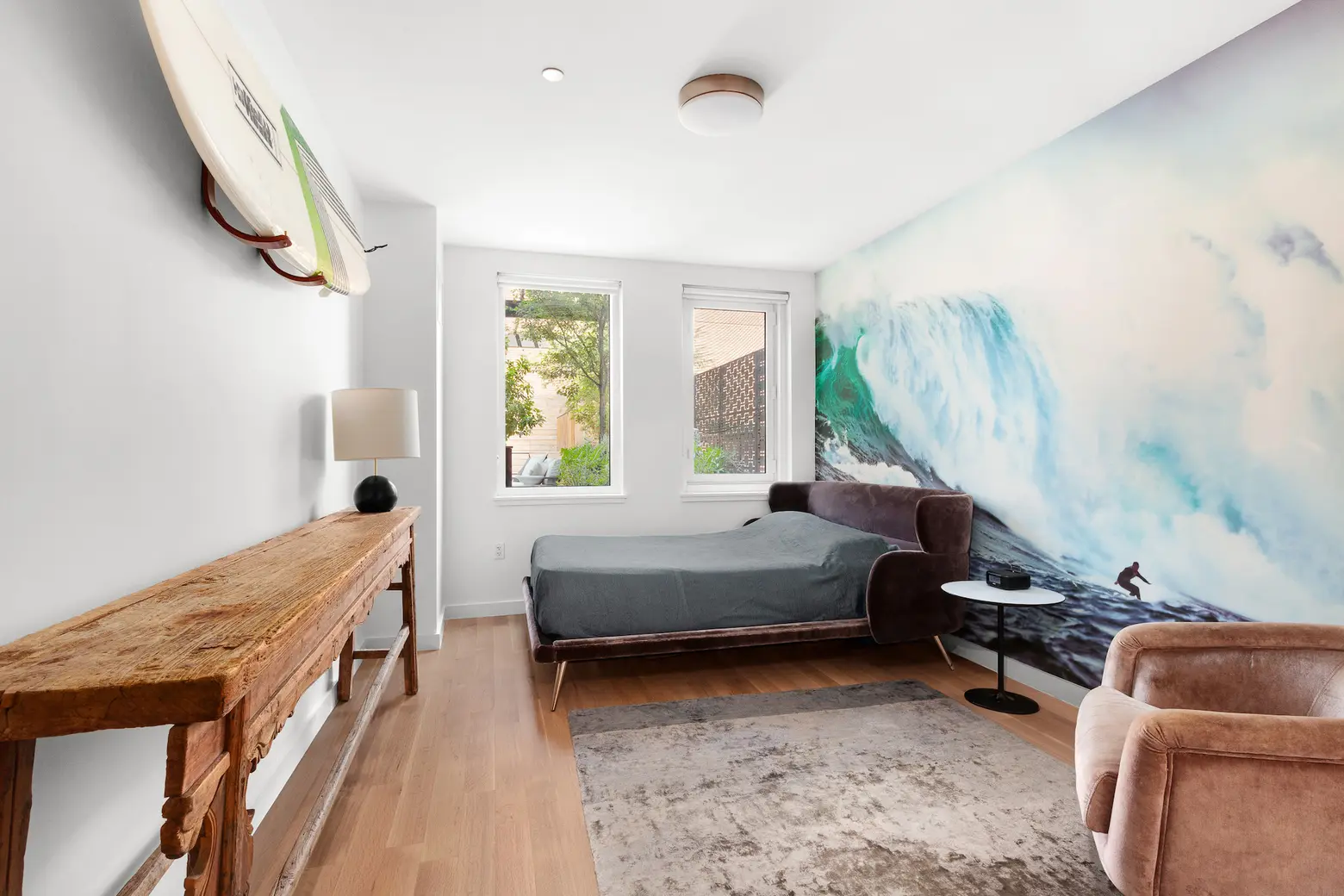
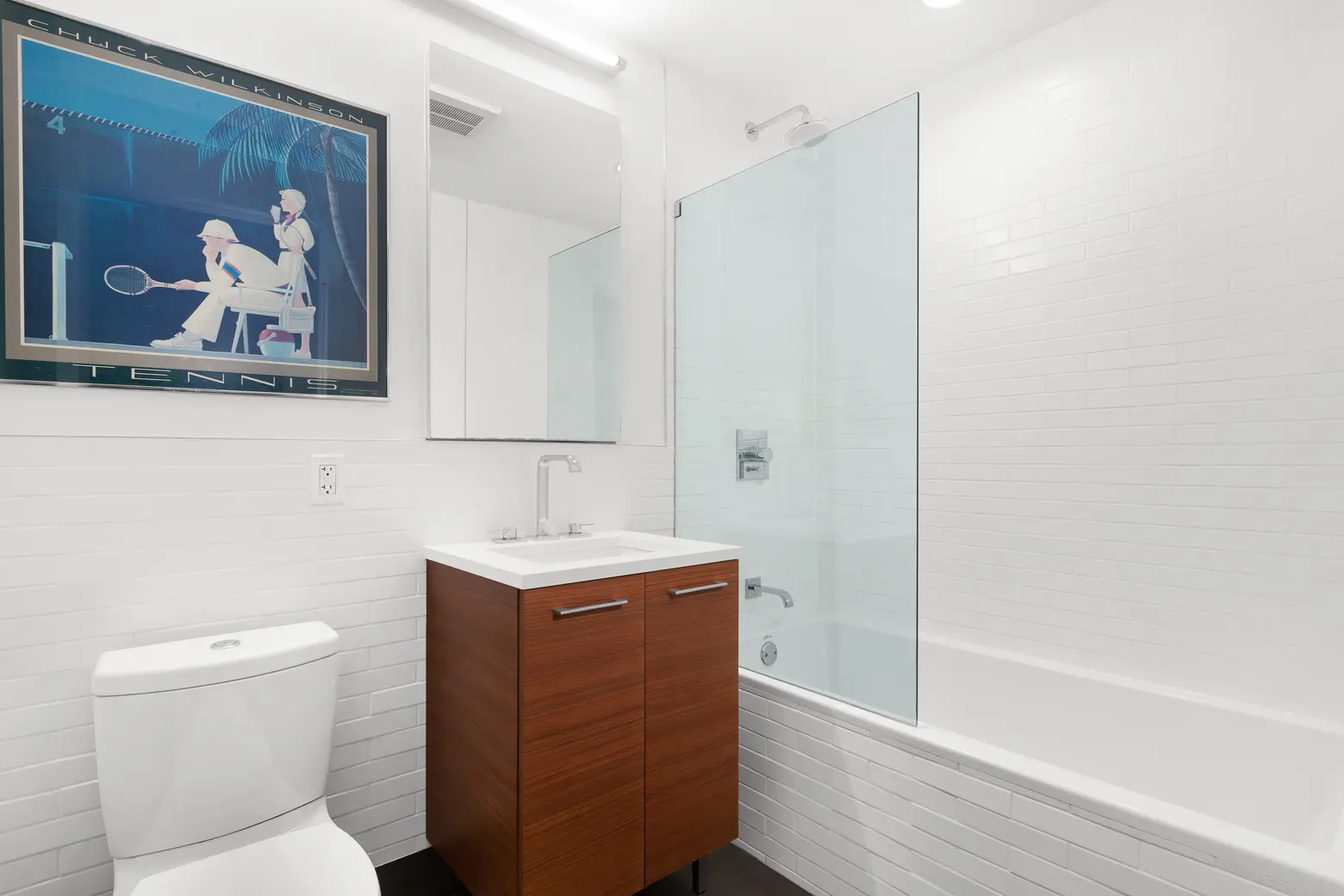
Back inside, beyond the great room is a hallway leading to a spacious junior suite and an additional large bedroom with a full bath. Both have capacious closets and terrace views. Also on this floor are a coat closet, pantry, and laundry room with a double capacity vented washer and dryer.
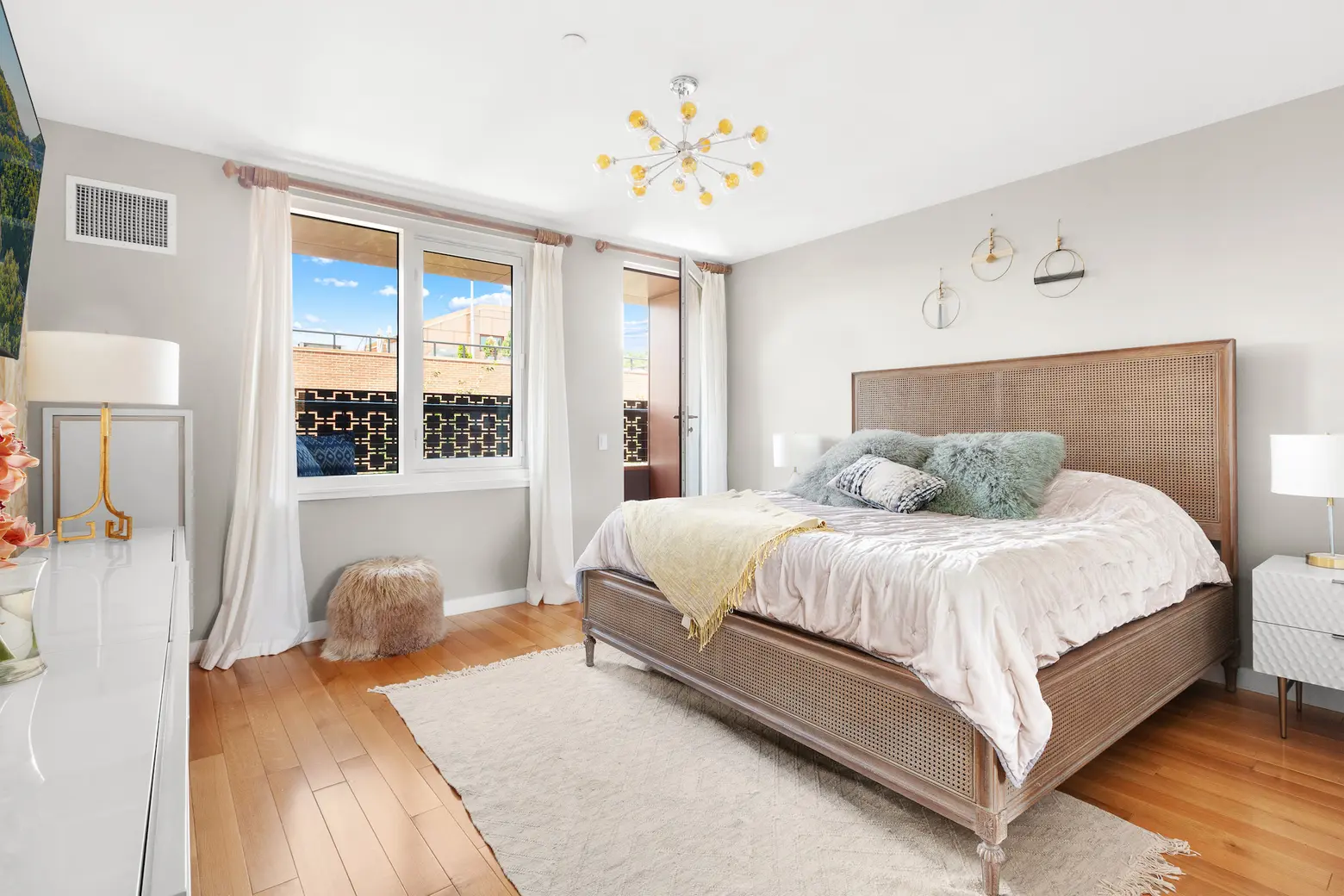
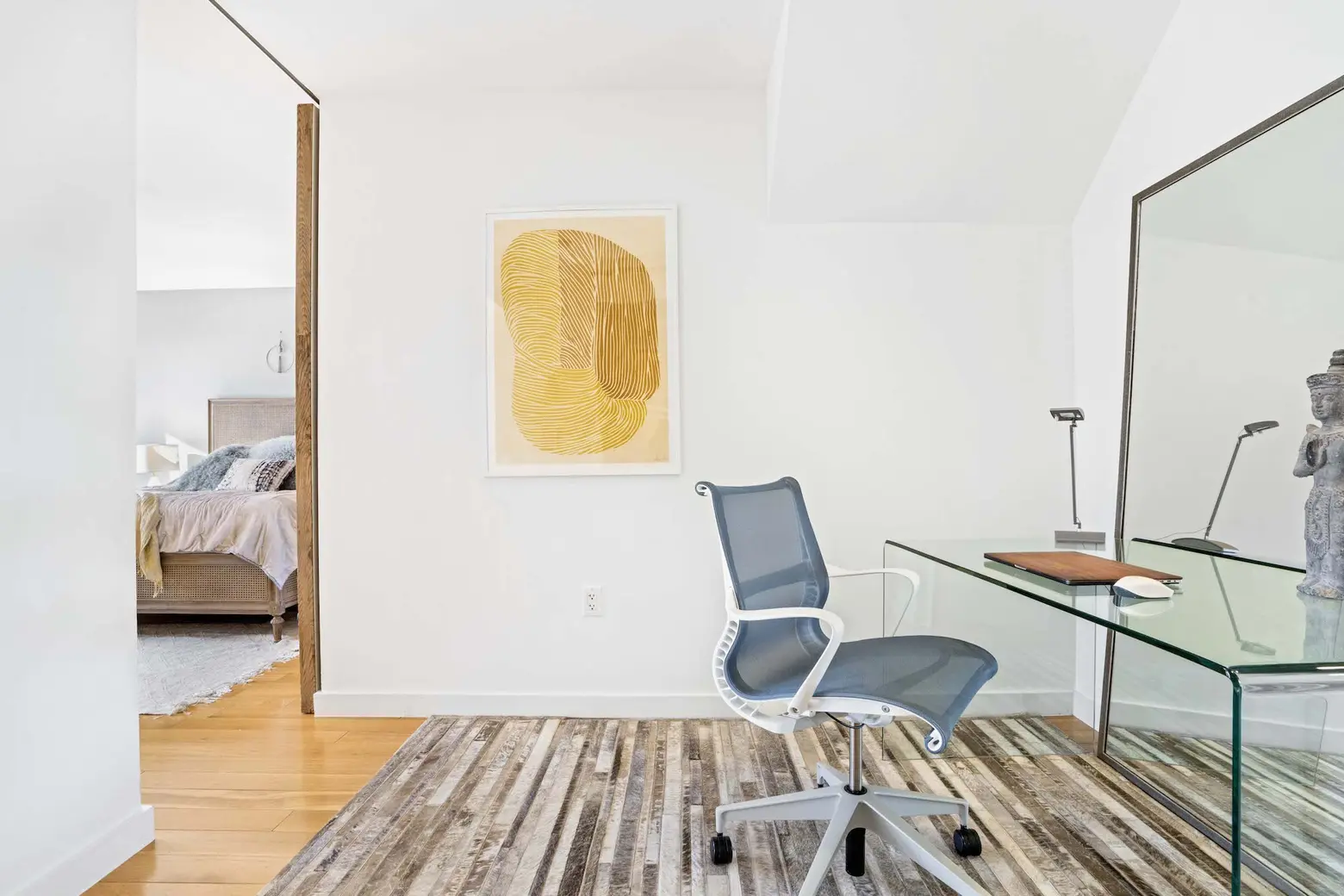
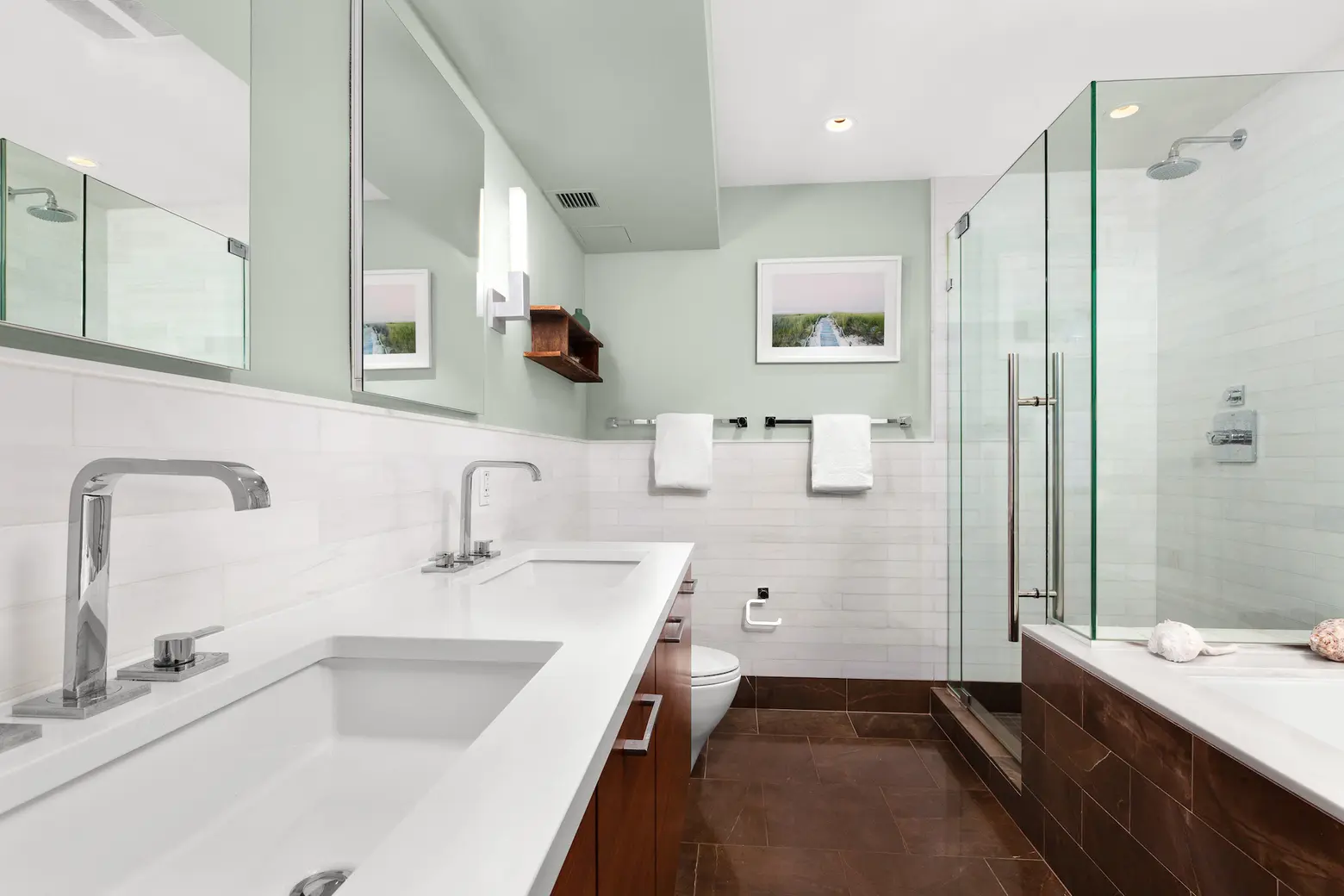
Upstairs you’ll find the home’s primary suite. Adjacent to the bedroom is a sitting room/home office, a custom walk-through closet, and an en-suite marble bath with a two-person soaking tub and frameless glass rain shower. A balcony off the bedroom offers views as far as the Manhattan skyline.
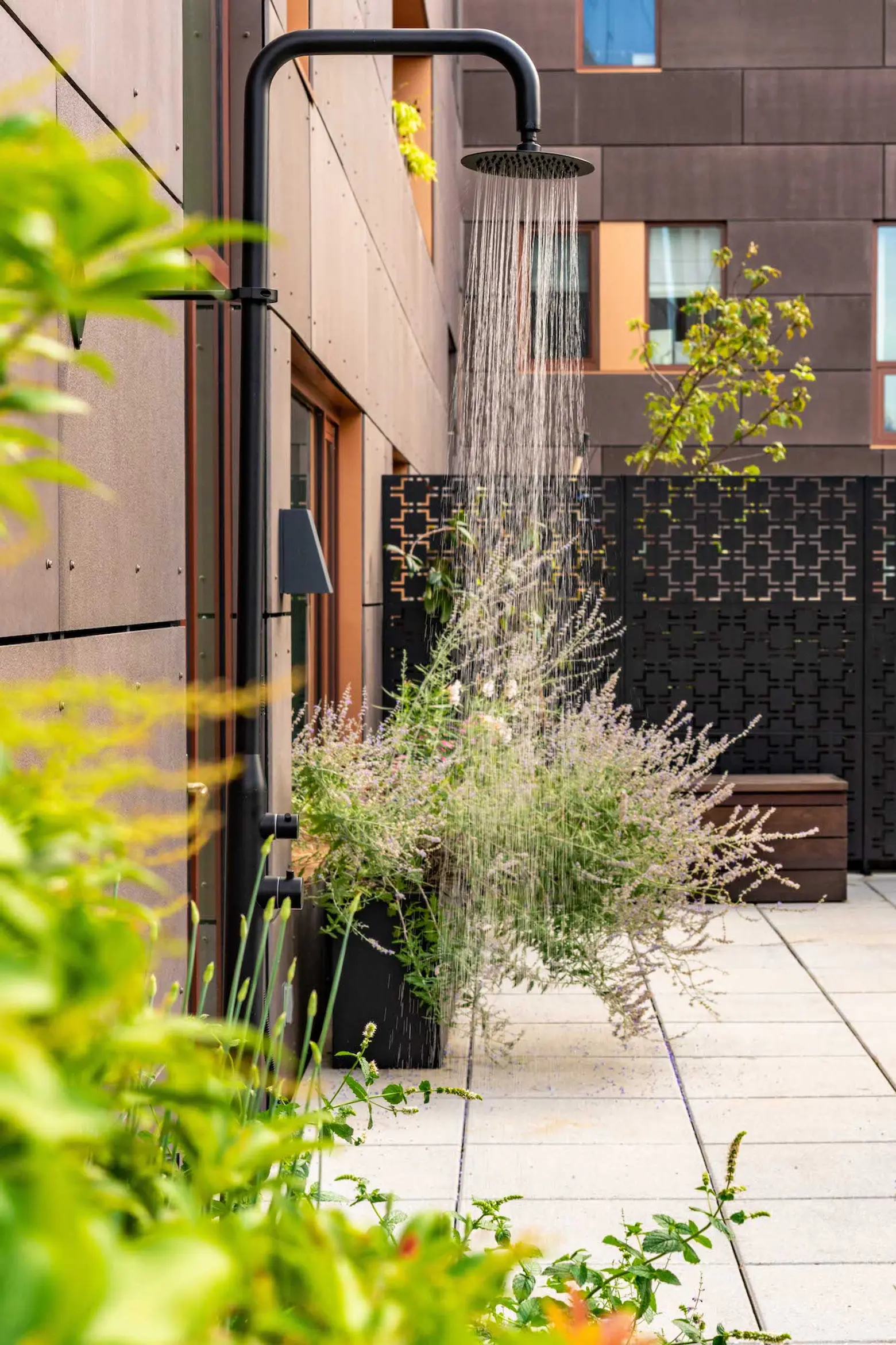
Built in 2013, the Sackett Union condo offers–in addition to the aforementioned deeded parking space for two cars in the parking garage–a 24-hour door attendant, a superintendent, a package room with cold storage, a state-of-the-art fitness center, a children’s playroom, a bike room, and a roof deck with views of the Manhattan and Brooklyn skylines, New York Harbor and the Statue of Liberty.
[Listing details: Sackett Union, 291 Union Street, #3B CityRealty]
[At Compass by ToniAnn Cusumano]
RELATED:
- $4M Carroll Gardens duplex condo has a private garage and a parking lot-sized terrace
- For $2.8M this newly-minted Brooklyn duplex has four bedrooms, a private terrace and parking
- For $1.5M, this Carroll Gardens co-op comes with a lovely garden and a woodshop
- Asking $16M, this charming Chelsea carriage house has two terraces, a garden, and a private garage
Photo credit: Nikola Strbac
