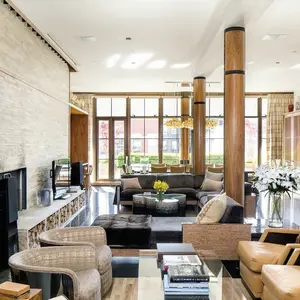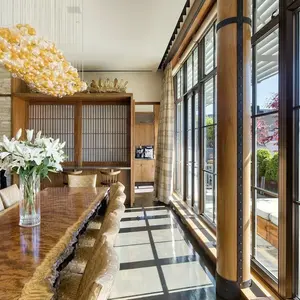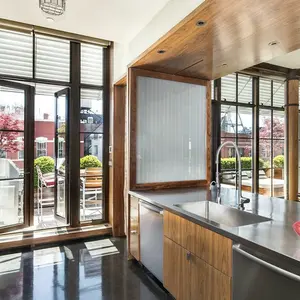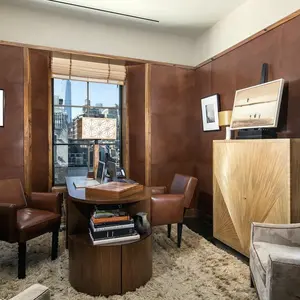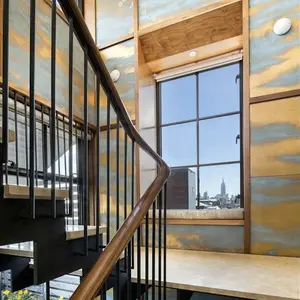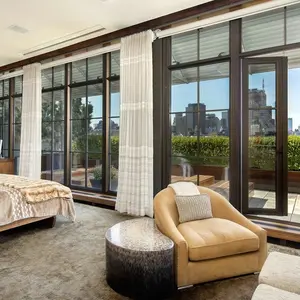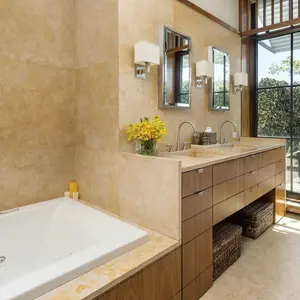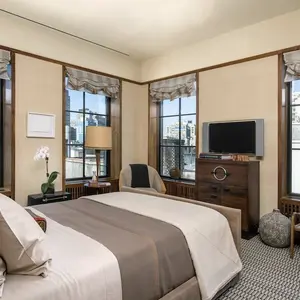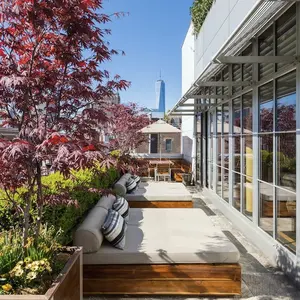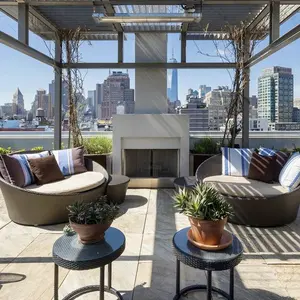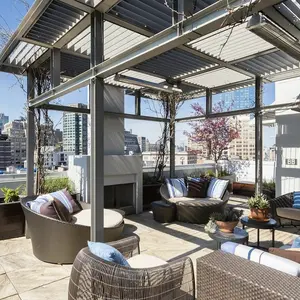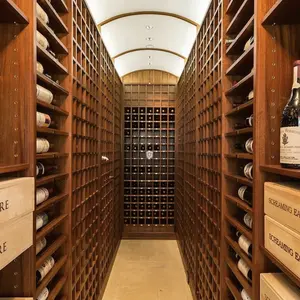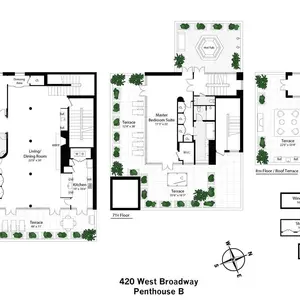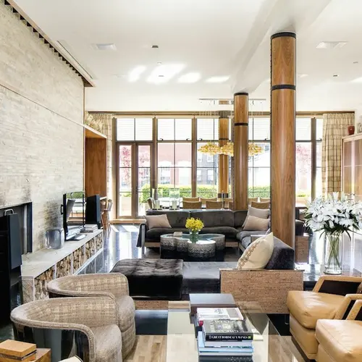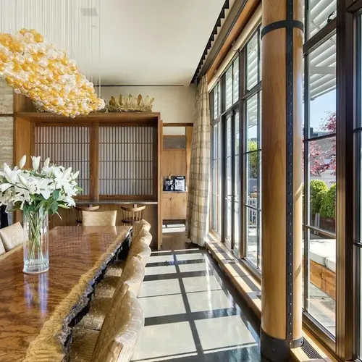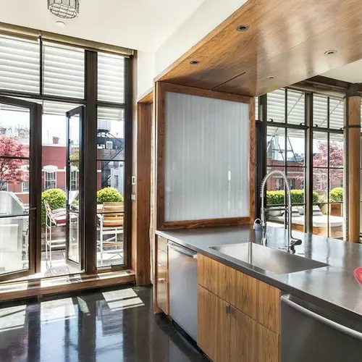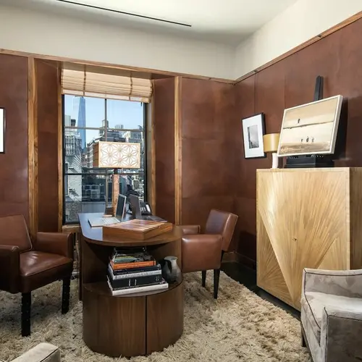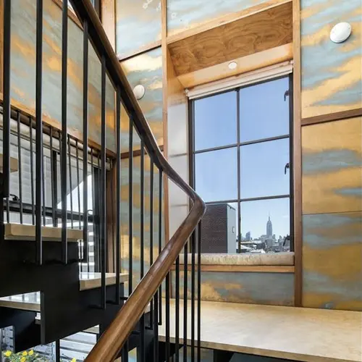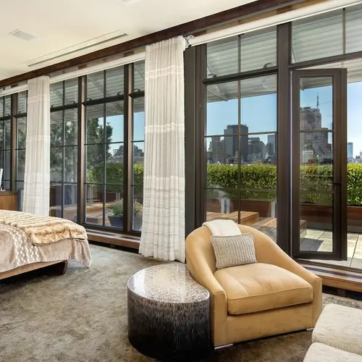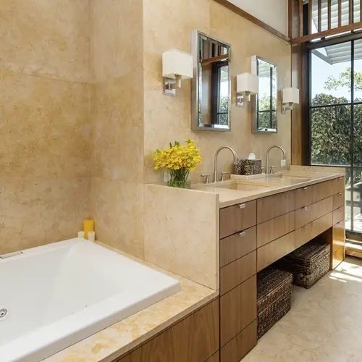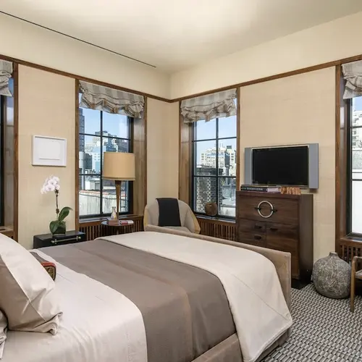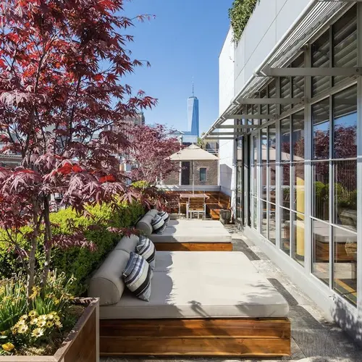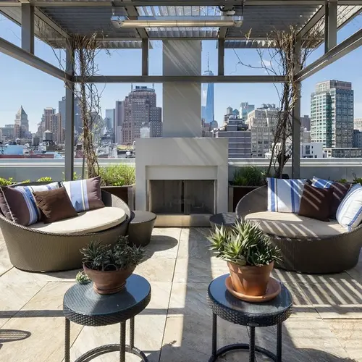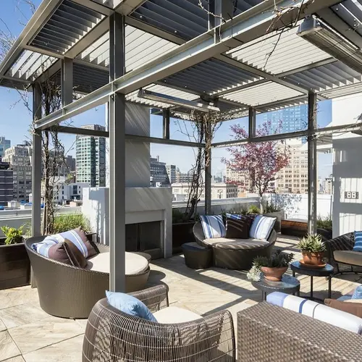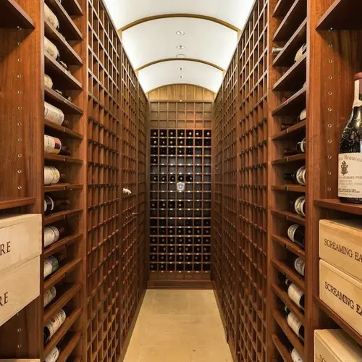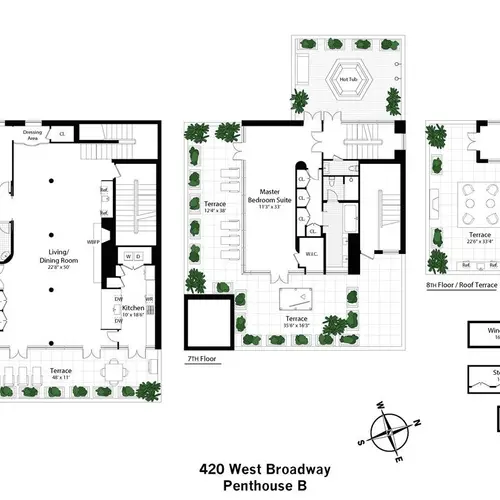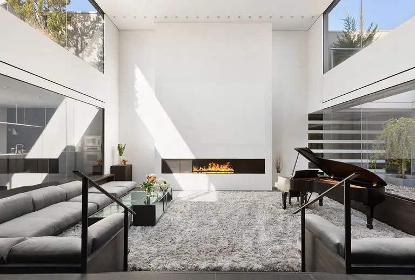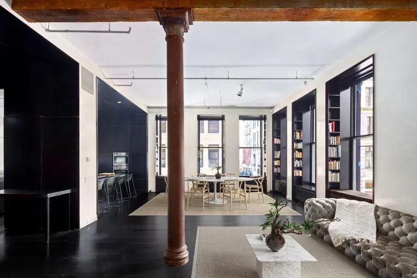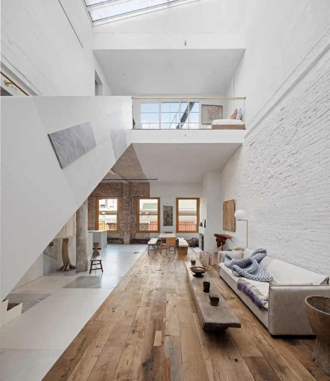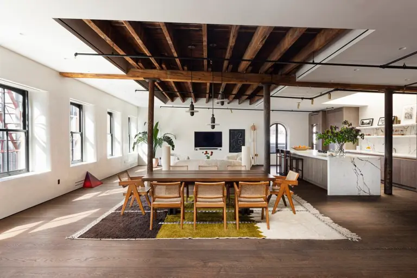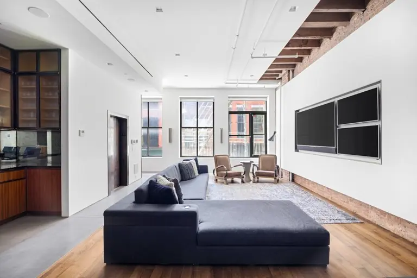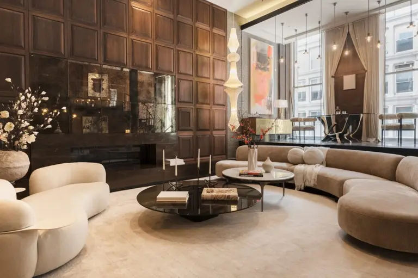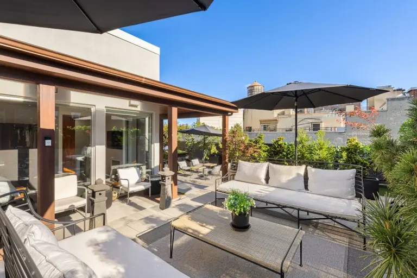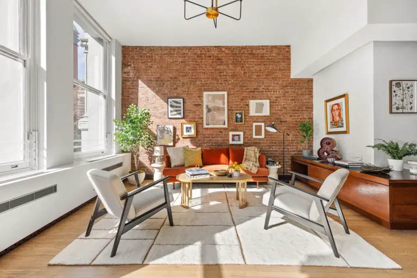Bask in Exquisite Finishes and Views for Days in This $20M East Asian-Inspired Penthouse
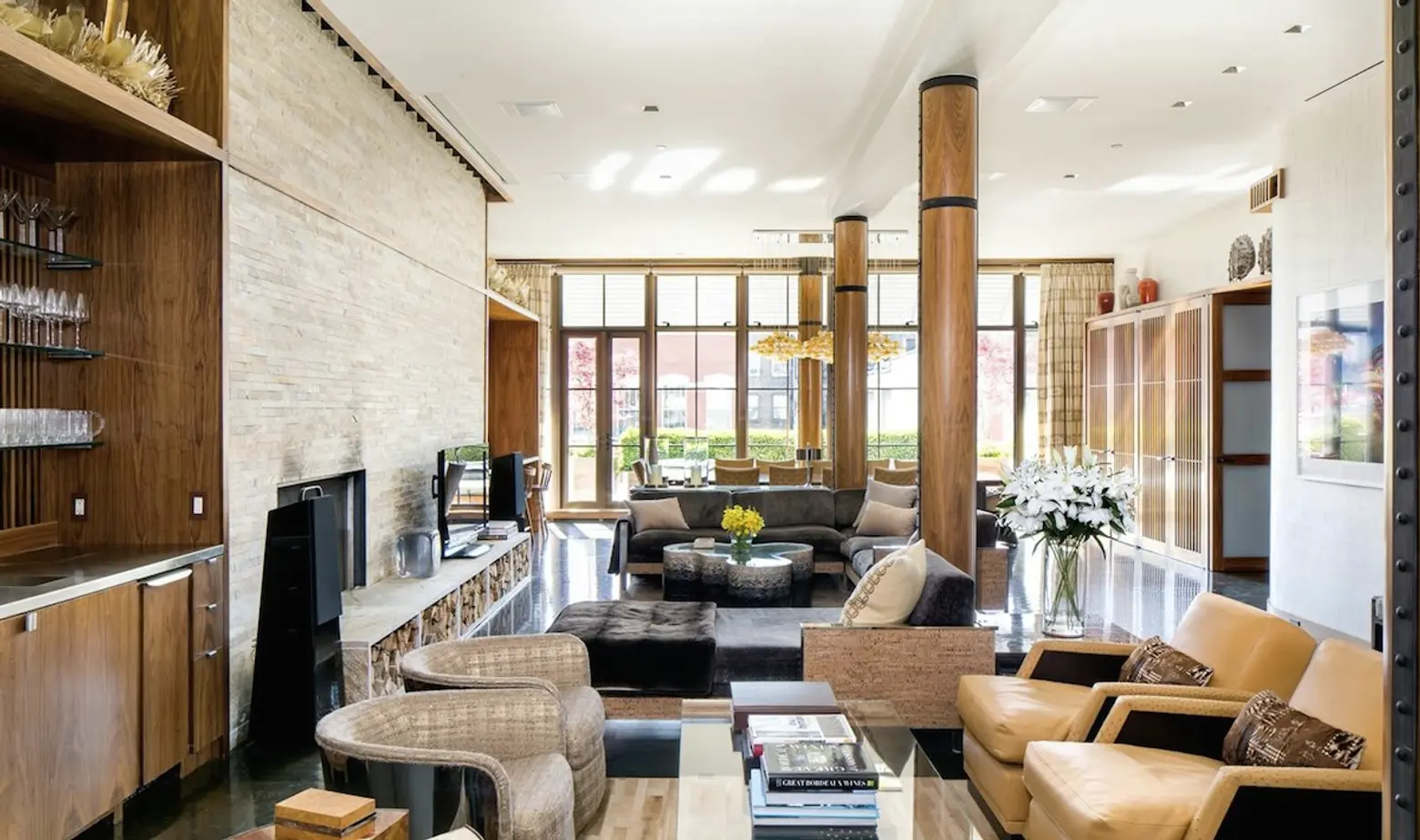
Brace yourself, because we’re about to take you on a tour of an MTV Cribs-worthy pad. This 3,600-square-foot duplex penthouse was purchased by a philanthropic millionaire named Drew Katz back in 2007. He and his wife paid $6.125 million for the fairly raw space, then brought in Cooper, Robertson & Partners architect Edward Siegel and designer Ernest de la Torre to create an East Asian-inspired abode so brilliant you almost can’t stare directly at it without burning your corneas. But what good is a life without risks? So let’s stare away at all of its glory.
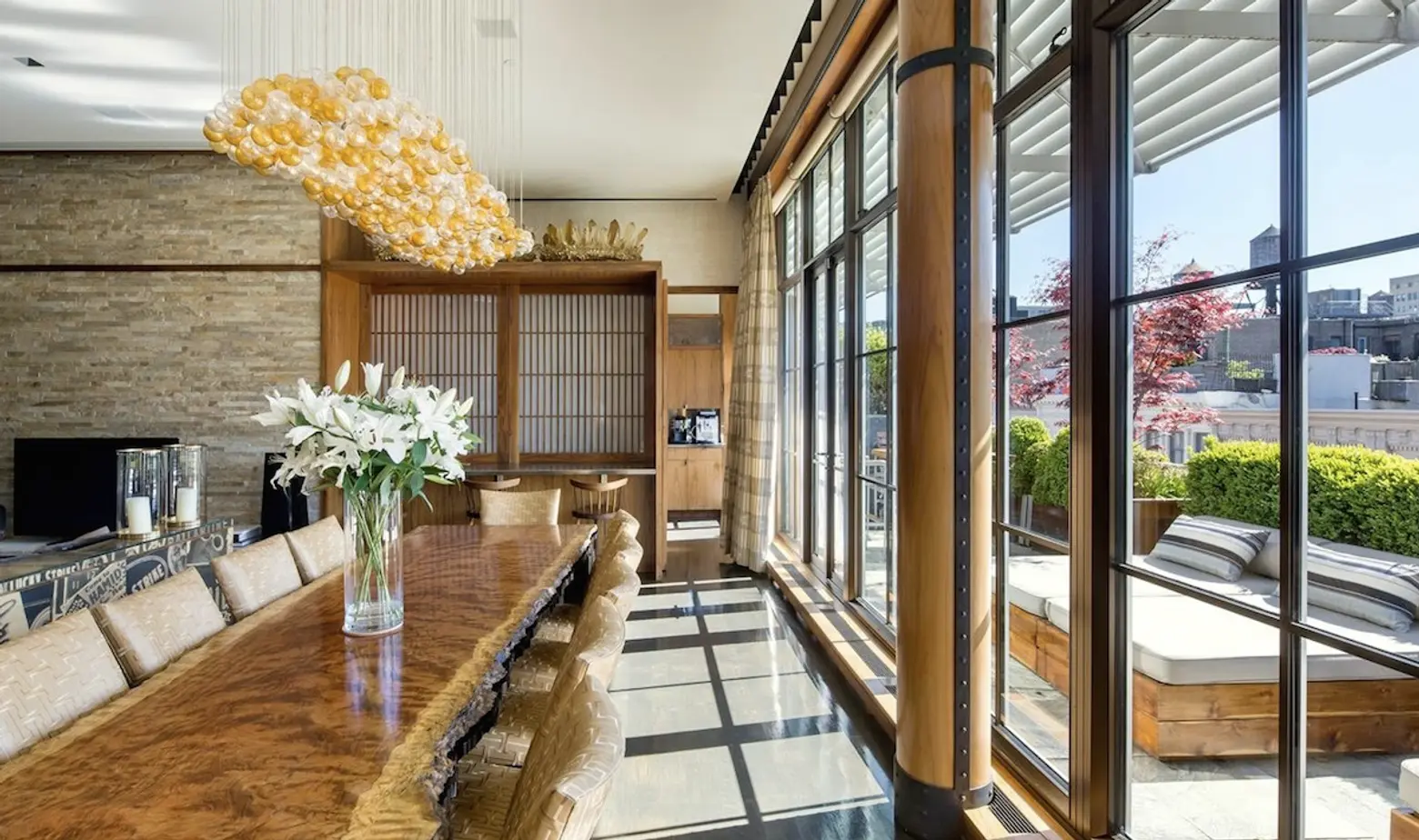
Enter to find a walnut-paneled foyer with a concealed powder room entrance. Then dark stained white oak floors usher you into a sprawling great room with 11-foot ceilings and a white gold quartzite-covered wood-burning fireplace. It’s exquisite touches like this that landed this apartment a featured spot in Architectural Digest. And no detail is overlooked, as even the columns have a walnut covering and blackened steel rivets. There’s also a wet bar with glass shelving and wall of Moduline windows with French doors that open to a 528-square-foot lower terrace. And yes, there’s a reason we have to clarify that this is just the lower terrace.
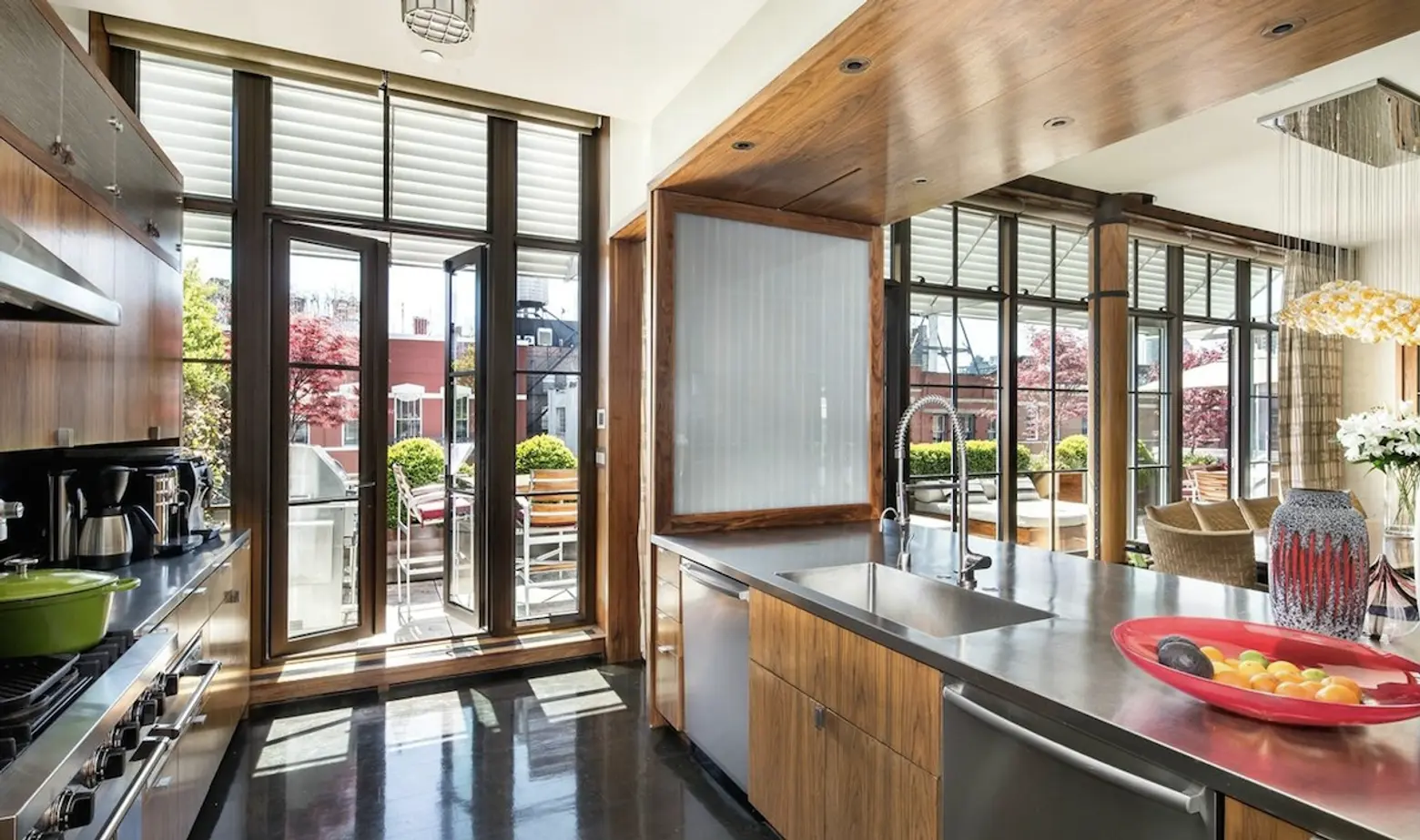
A custom-designed shoji-inspired grillage screen separates the great room from the chef’s kitchen, allowing it to either be closed off from the space or open to it. This kitchen has top-of-the-line appliances, stainless steel countertops, walnut cabinets, and another entrance to the terrace. There’s also a guest bedroom and study (or third bedroom) on the main level, while the master sits at the top one level up.
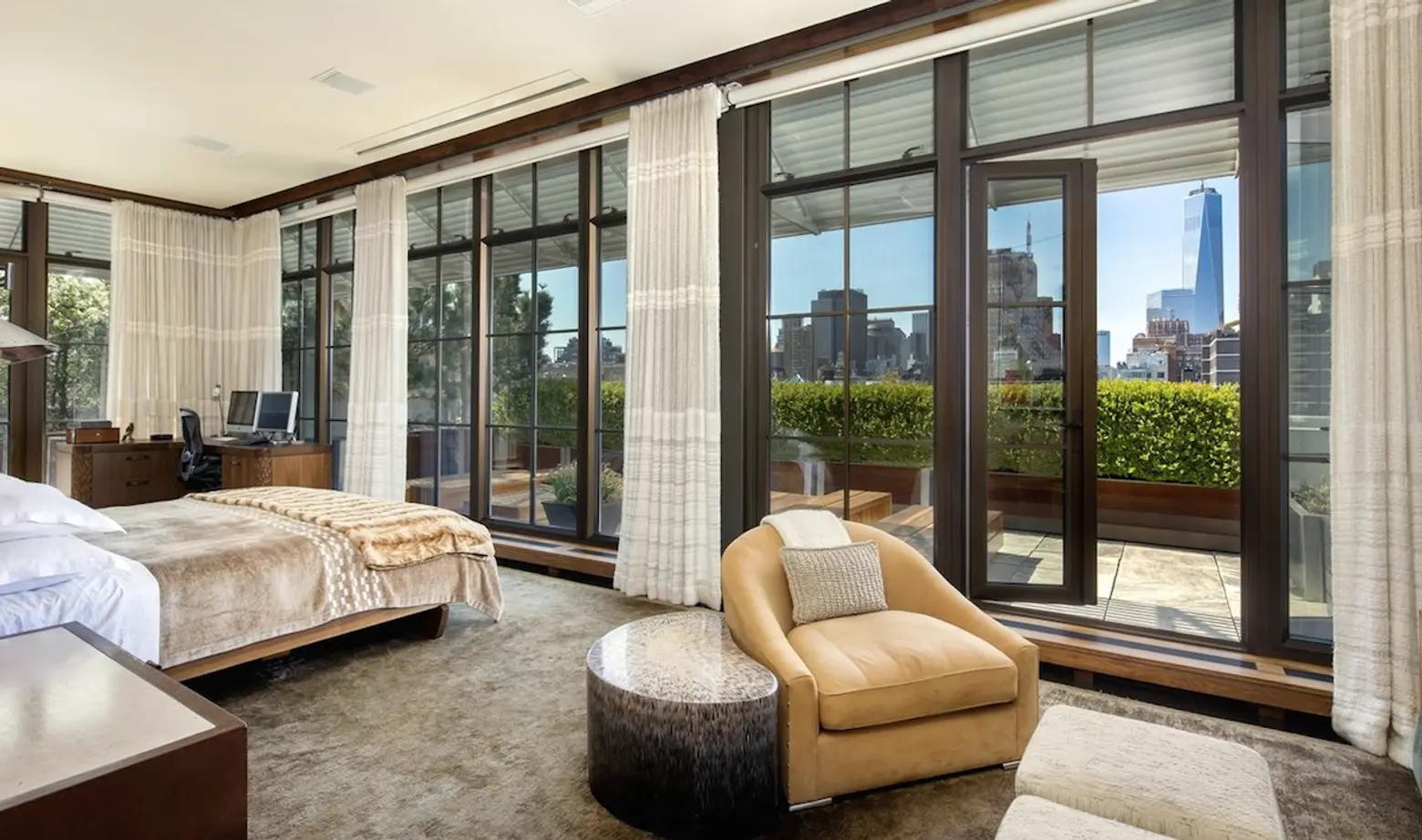
By the time we finish describing this master, we’re going to have to create a new word for “master suite.” Maybe master mecca? Well, as you head up the Jerusalem Gold Stone staircase you’ll find a three-story custom wall covering and Empire State Building views. This floor has a 430-square-foot hot tub terrace, two private outdoor showers, a powder room, a walnut-paneled master bedroom with floor-to-ceiling windows, a breathtaking view of One World Trade Center from the bed, an en suite bath with custom cabinets, a windowed walk-in closet with four additional closets, a sitting area with a projector and surround sound and a third terrace, all surrounded by a 1,145-square-foot garden with privacy hedges. (Try saying all that in one breath.)
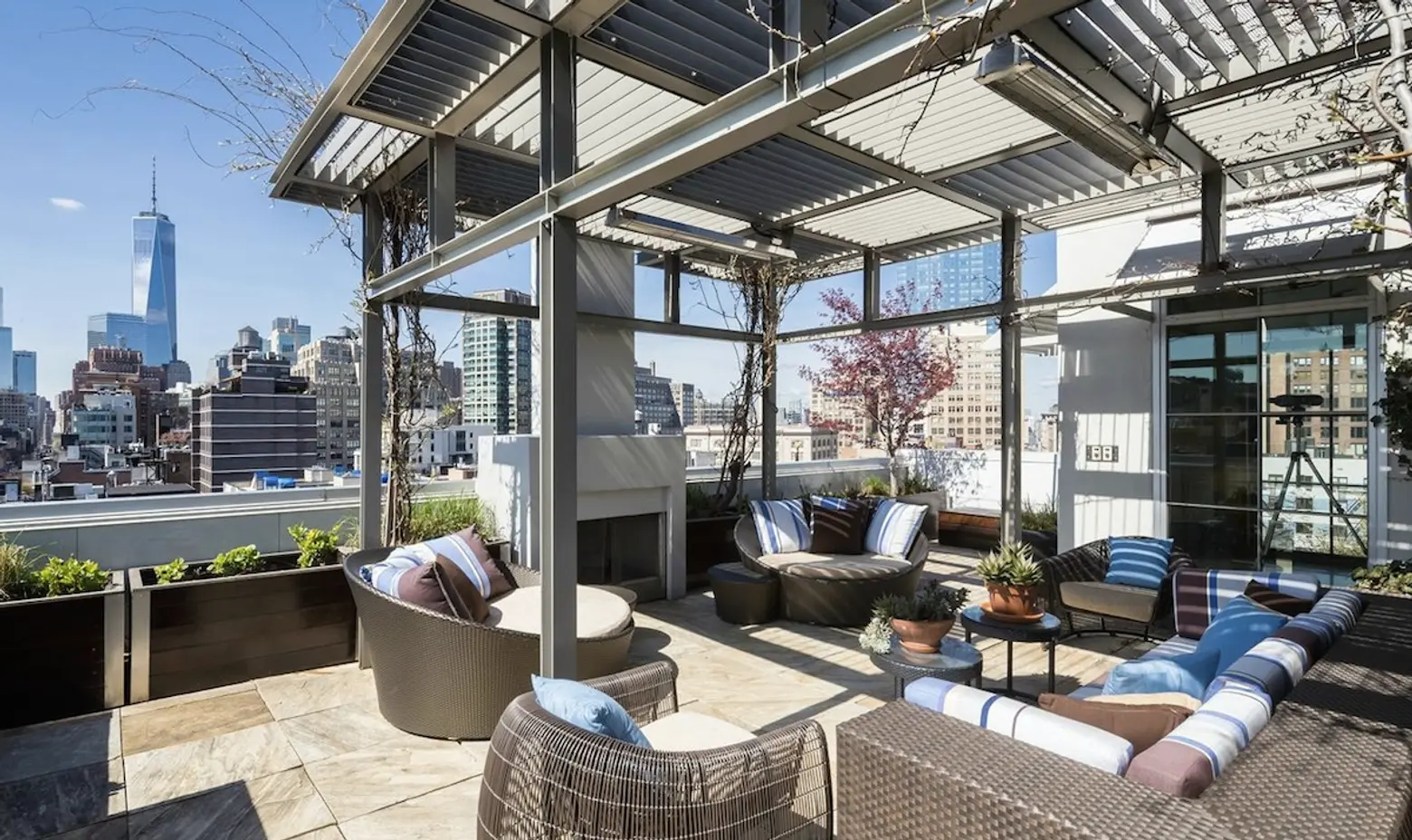
But there’s one more terrace: a 637-square-foot roof terrace with 360-degree city views, an outdoor wood-burning fireplace, a stainless steel wet bar, and dual refrigerators.
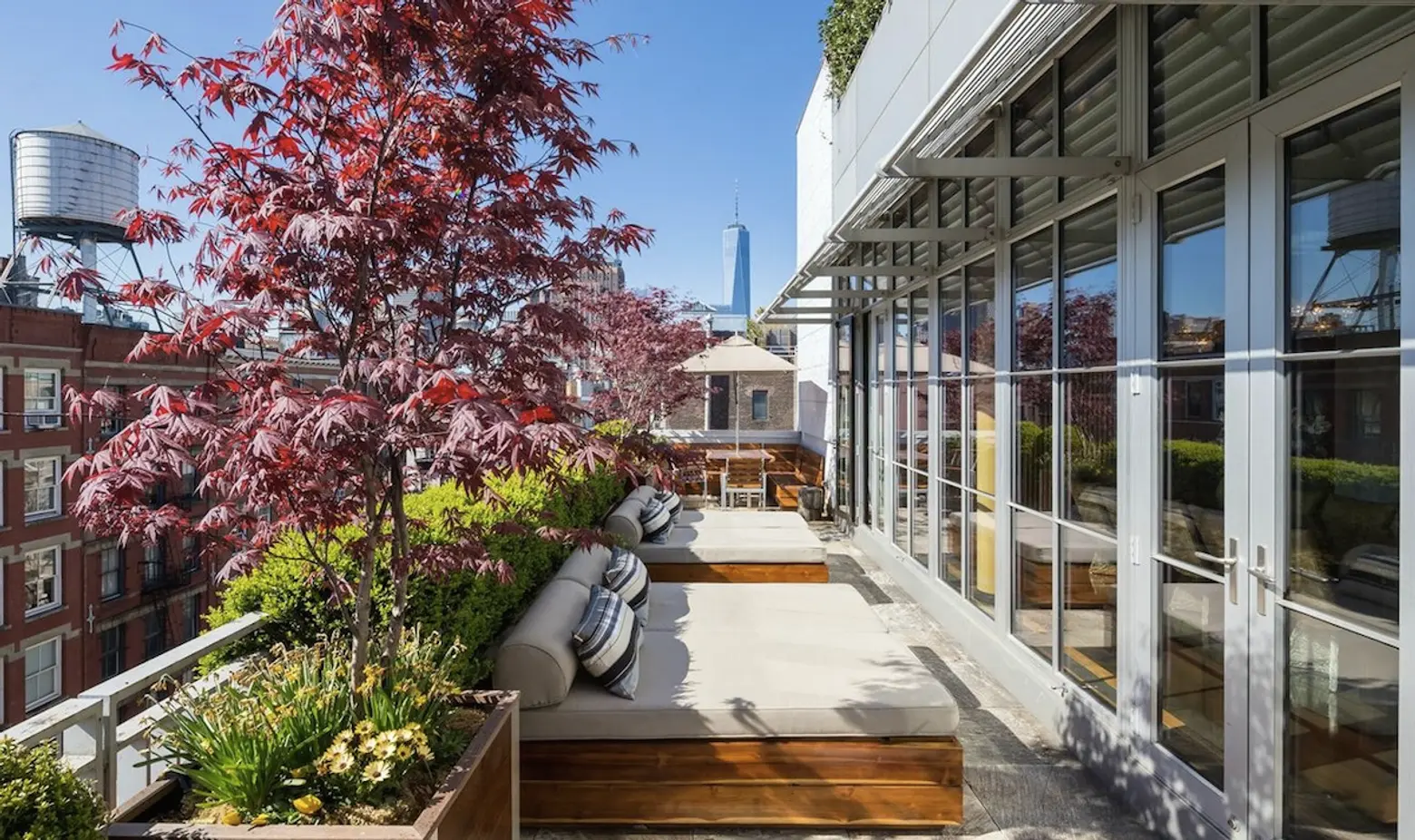
420 West Broadway was the first gallery building in Soho. It was once home to art dealers Sonnabend and Leo Castelli and hosted shows by the likes of Jasper Johns and Roy Lichtenstein. Penthouse B is outfitted with Crestron and smart technology systems for everything from lighting to climate control. The unit also comes with extra basement storage and a custom-built 1,070-bottle, temperature-controlled wine cellar.
[Listing: 420 West Broadway #PHB by Raphael De Niro of Douglas Elliman]
[Via CityRealty]
Photos courtesy of Douglas Elliman
