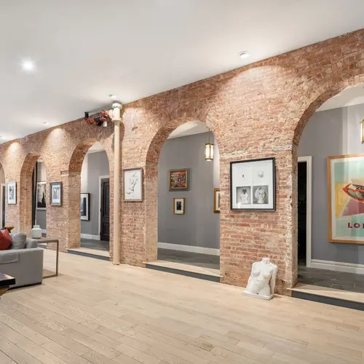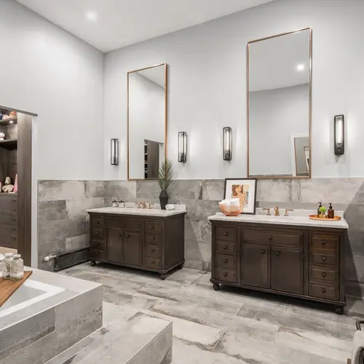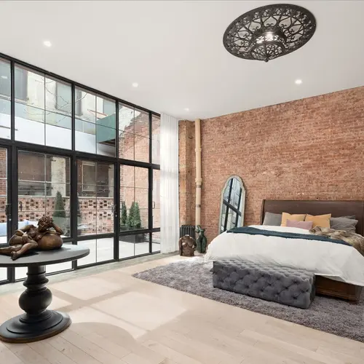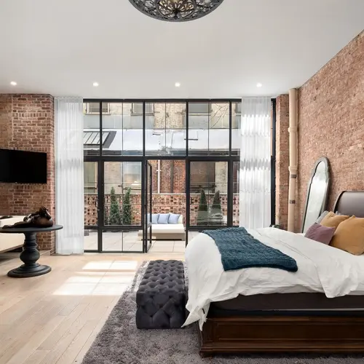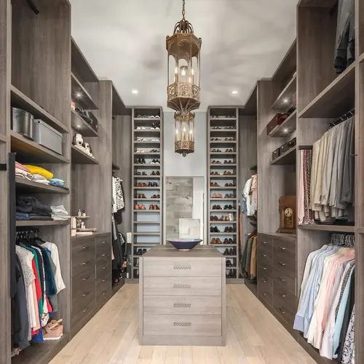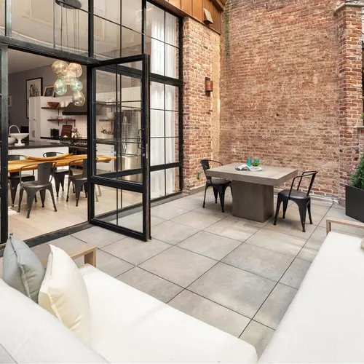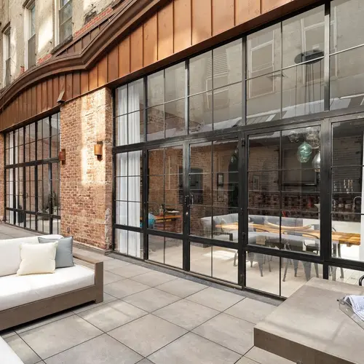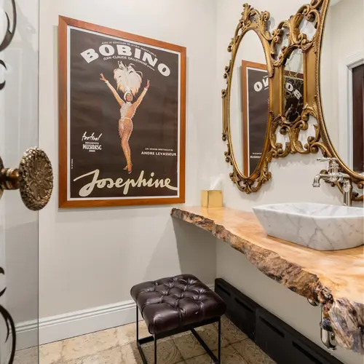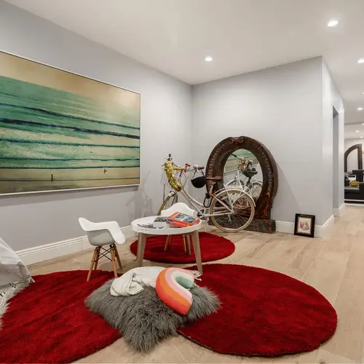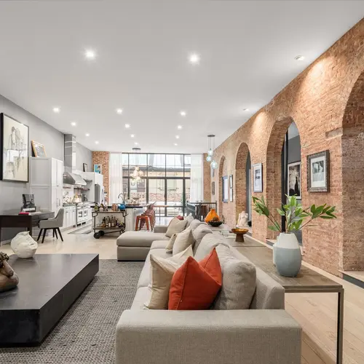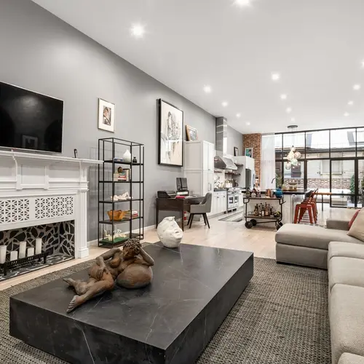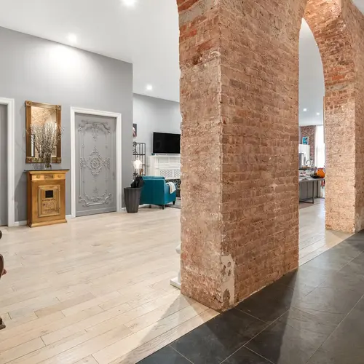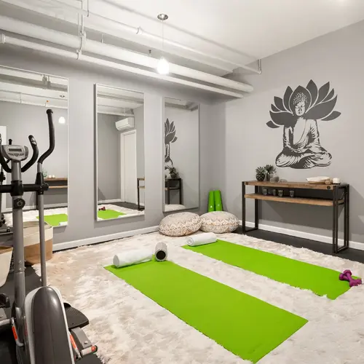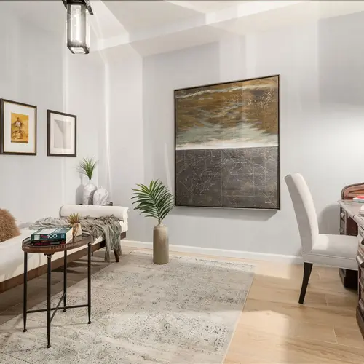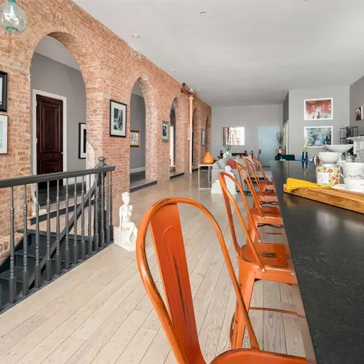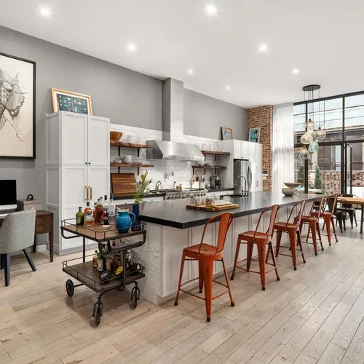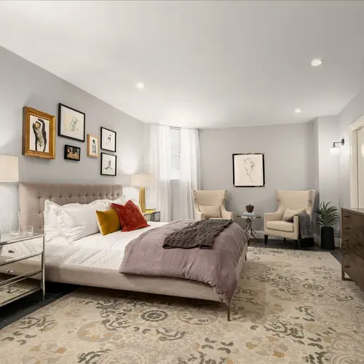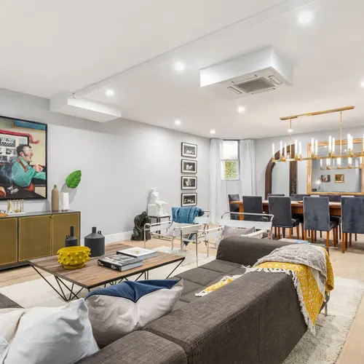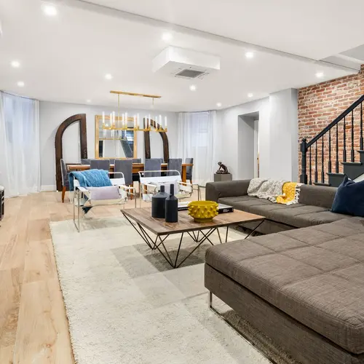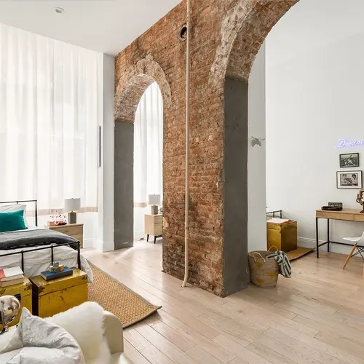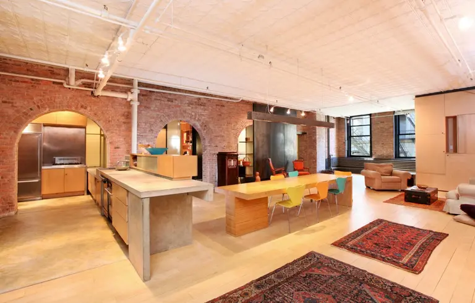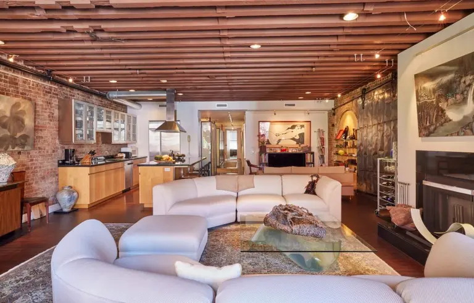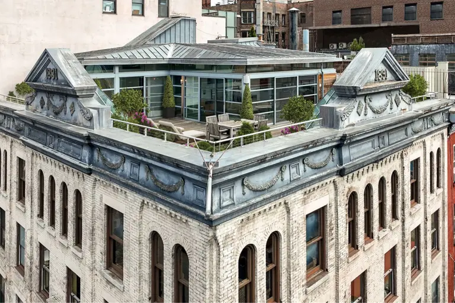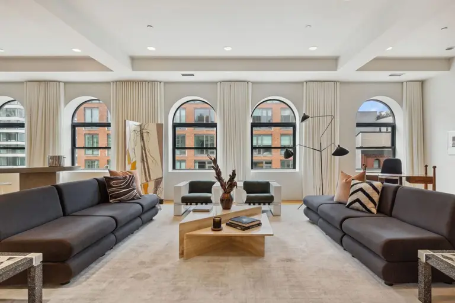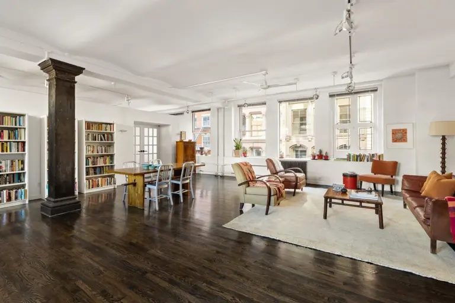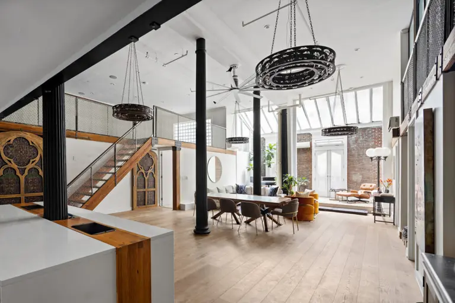Beautiful brick archways frame this huge Tribeca loft, asking $6.5M
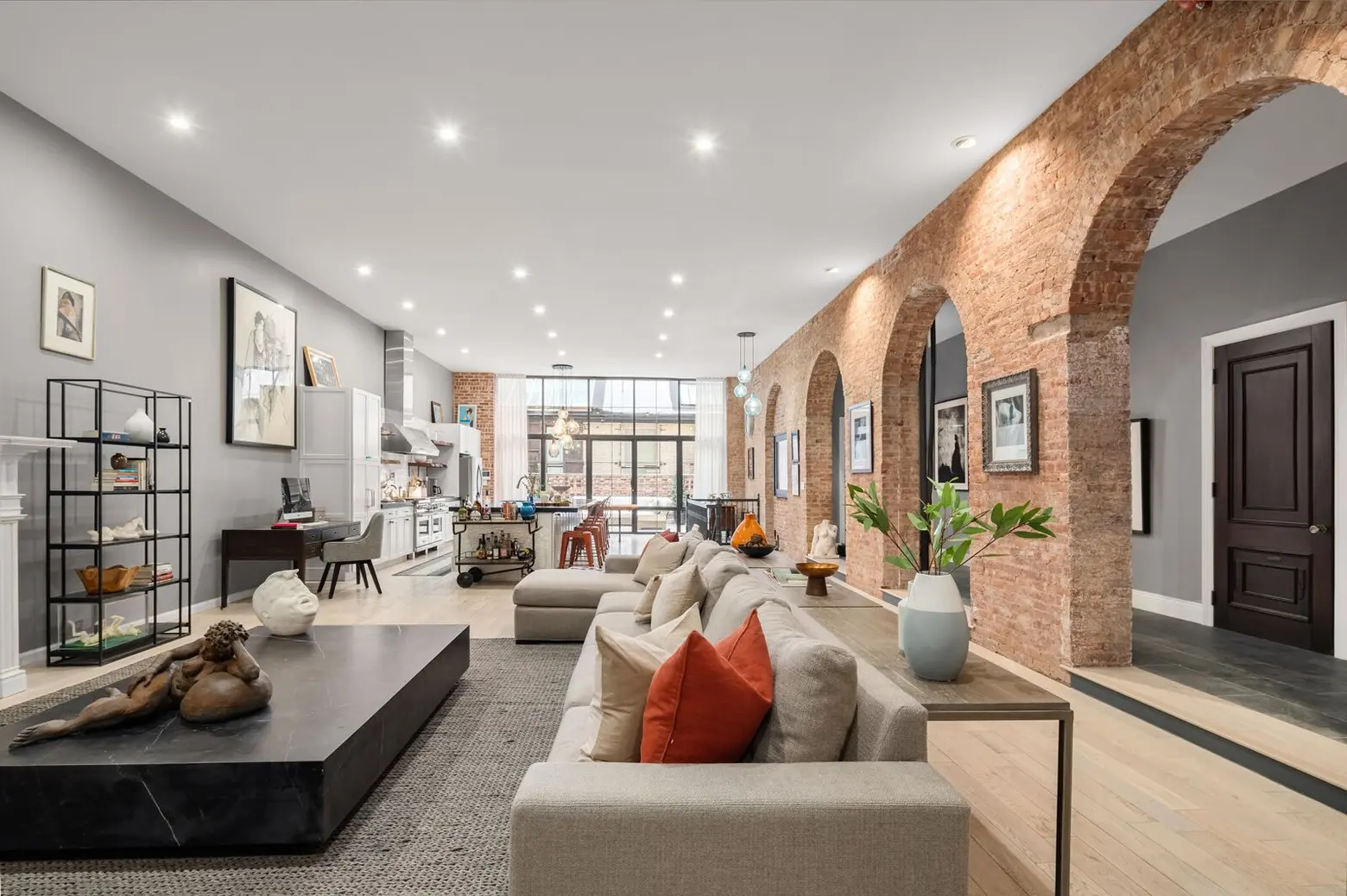
Listing photos by Evan Joseph, courtesy of NestSeekers International
When 108-10 Franklin Street was built in Tribeca in 1861, it was two separate structures with a central party wall. Today, the building has been opened up, and what’s left is a unique co-op whose lofts display this party wall in a series of oversized brick archways. A sprawling four-bedroom unit at the address is currently on the market for $6.5 million, and in addition to this incredible architectural feature, the home has an outdoor terrace, a massive open living/dining space, a home gym/yoga studio, and an entire lower level that can be configured to the new owners’ needs.
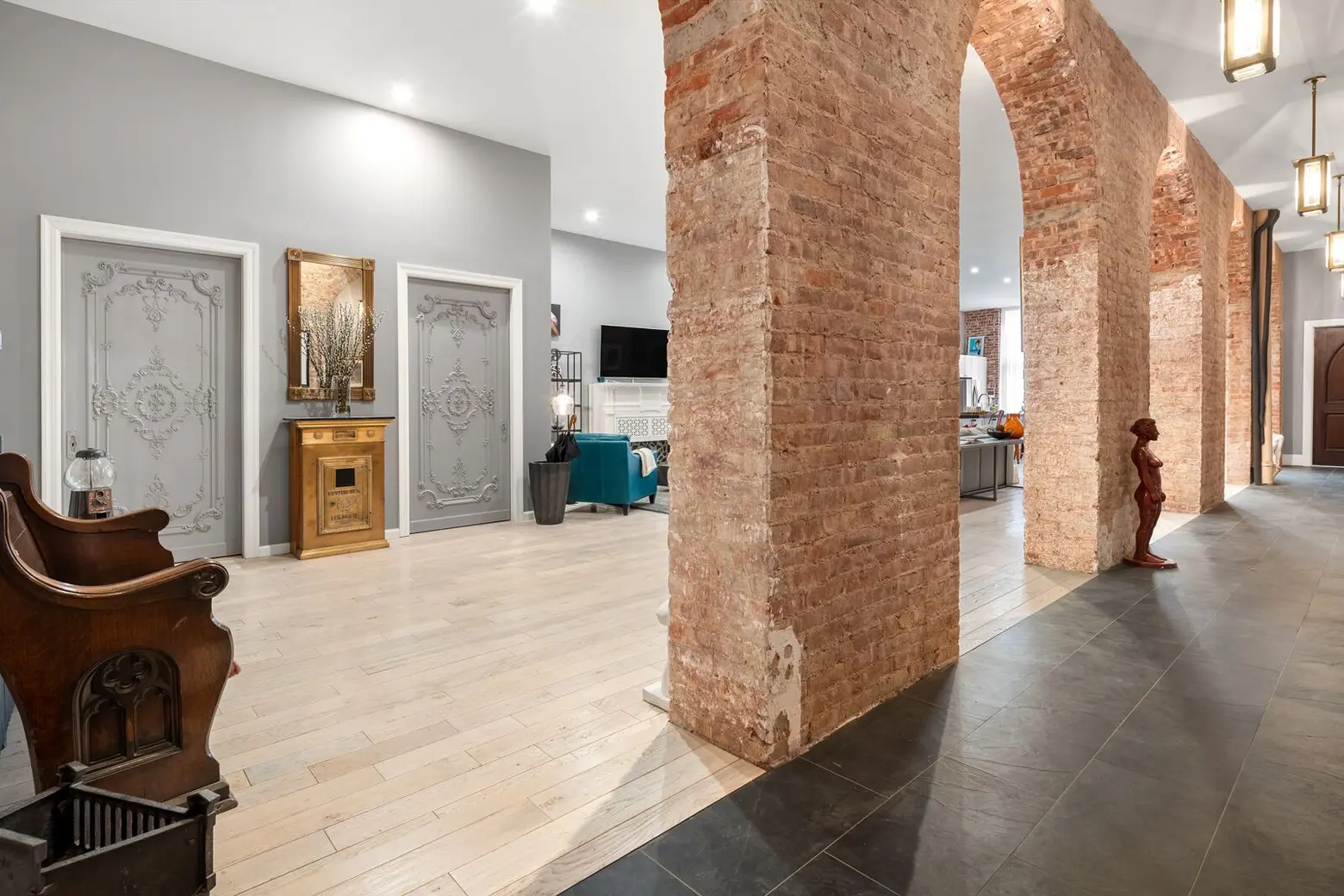
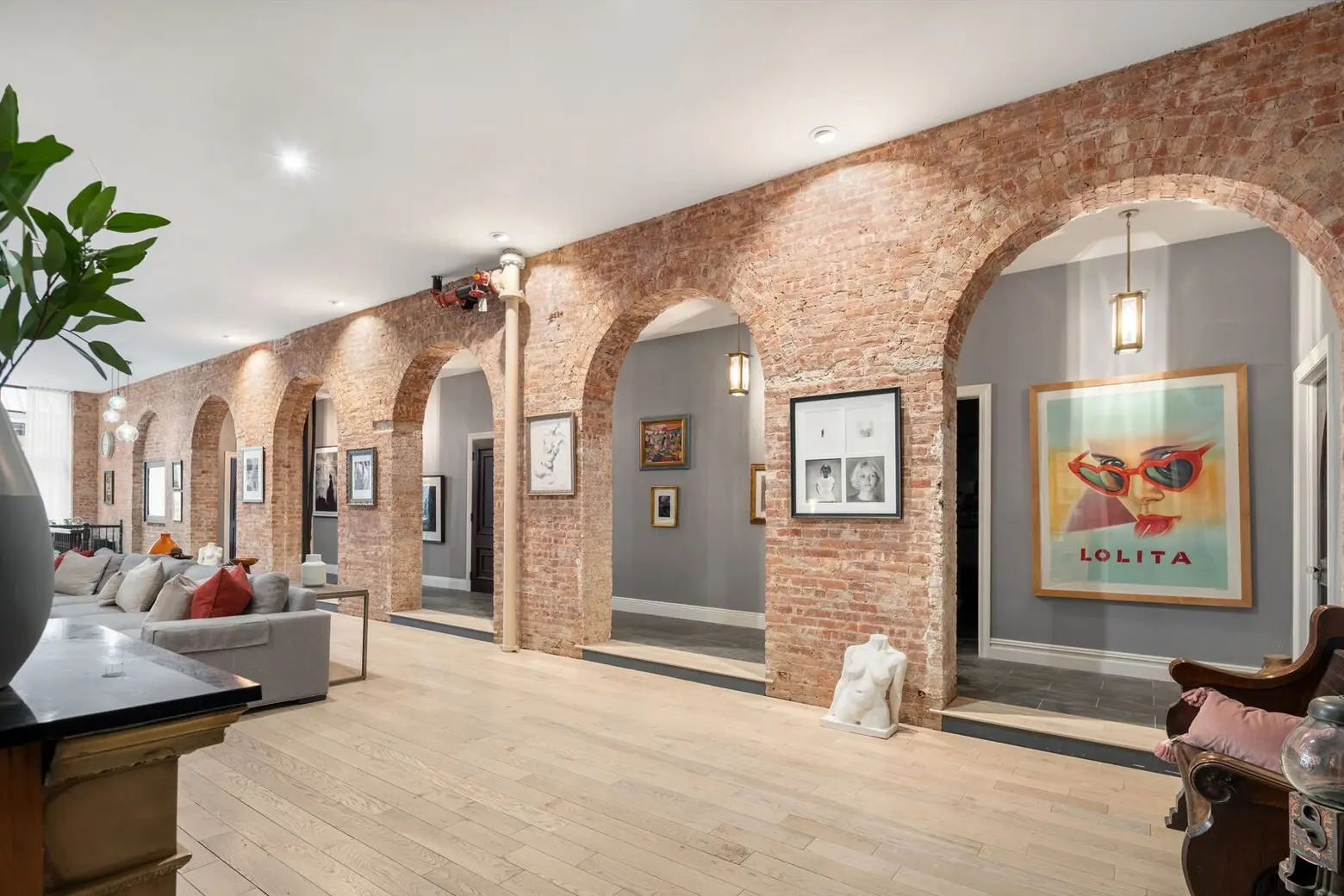
The residence is a whopping 5,228-square-feet, with 12 total rooms. It has 12.5-foot ceilings and exposed brick walls throughout. On the main level, the archway delineates the main living area from a hallway off which are the bedrooms. In this entry foyer are two antique mahogany pocket doors that open to oversized closets.
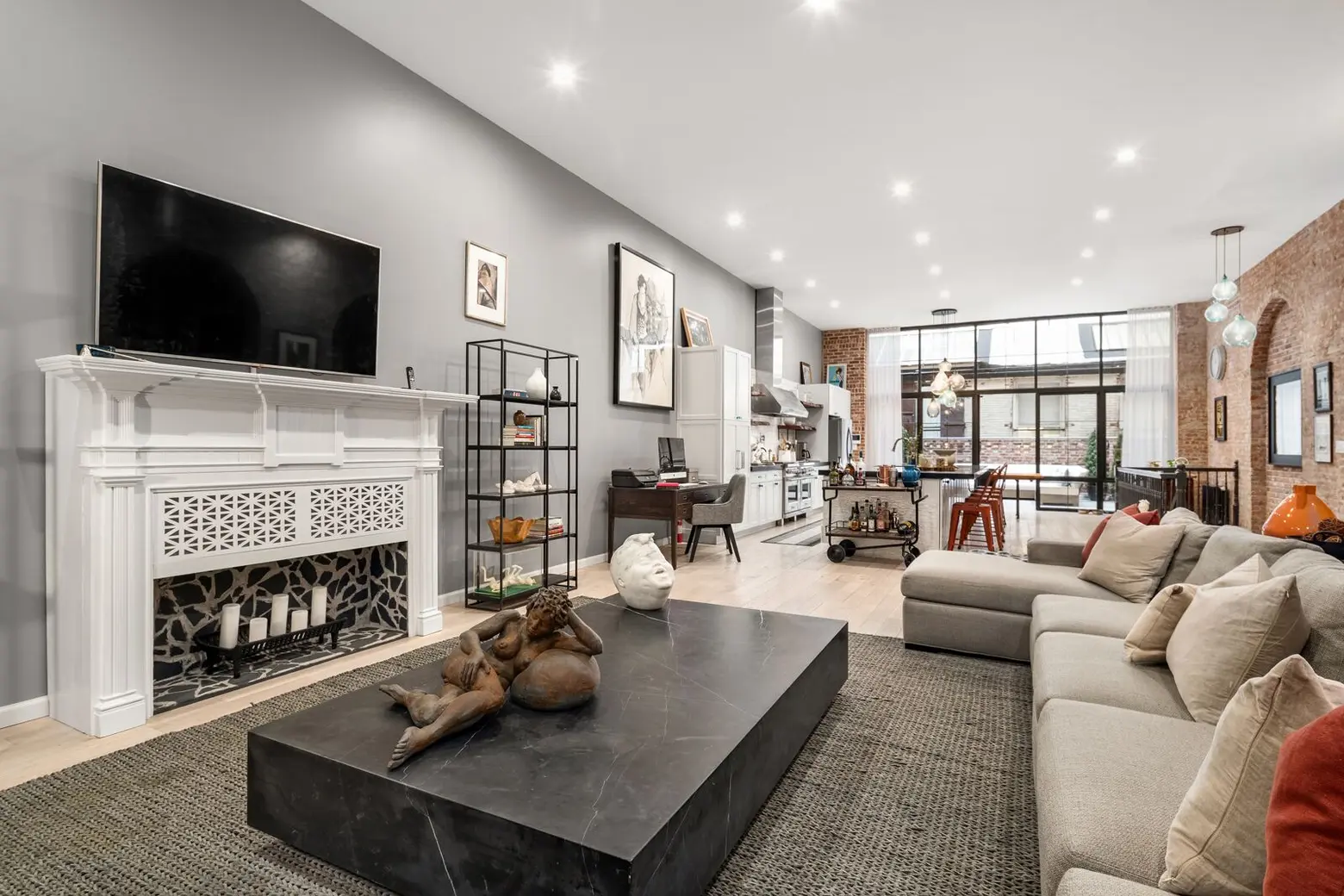
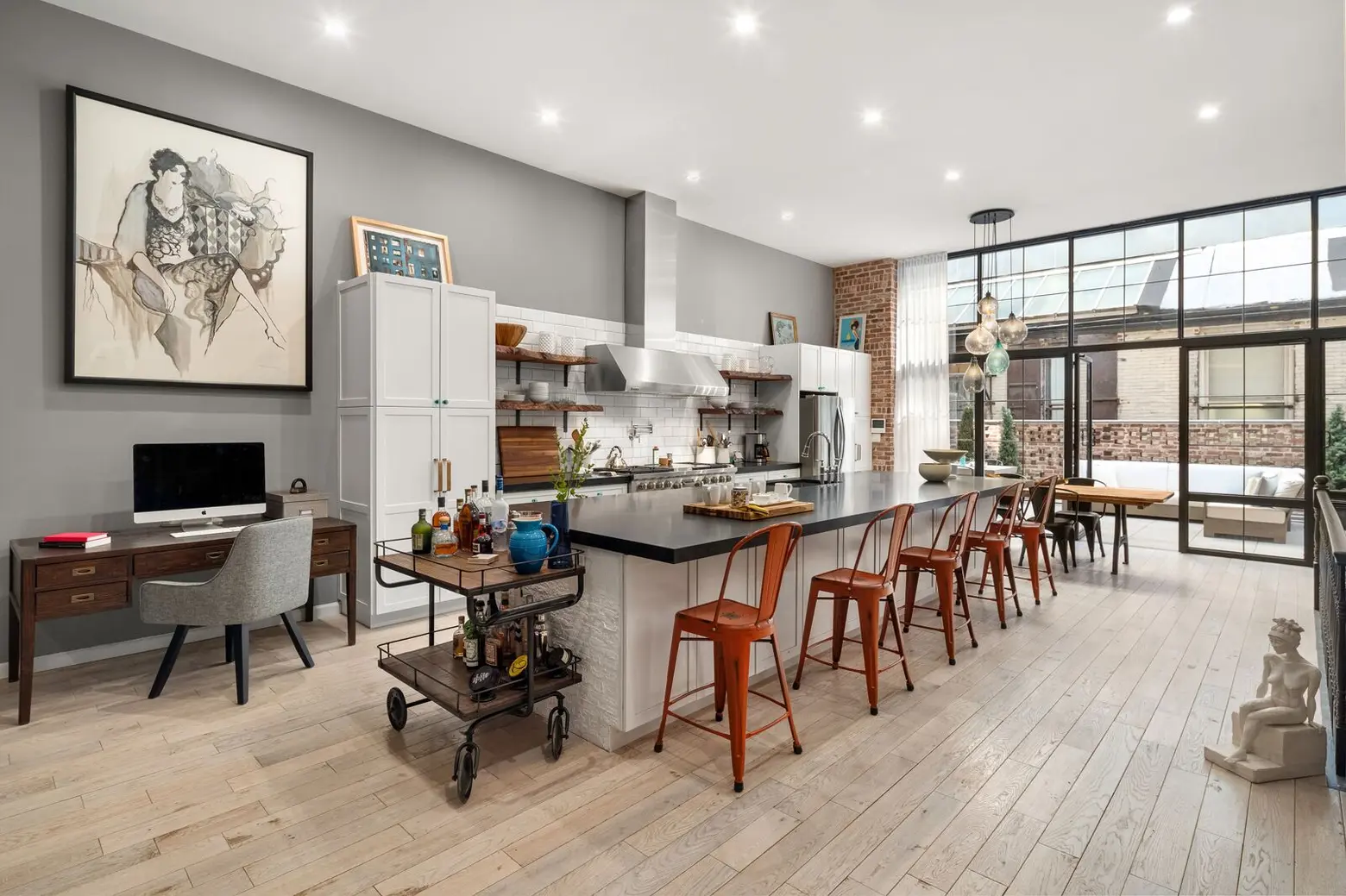
The living area has a showstopping reclaimed fireplace, and the kitchen boasts two large pantry closets, custom shelving, a giant center island, and enough room for a dining table. All of the appliances are stainless steel and include a 60-inch Wolf stove, two convection ovens, a built-in microwave, dishwasher, under-cabinet wine cooler, and an infrared griddle/grill.
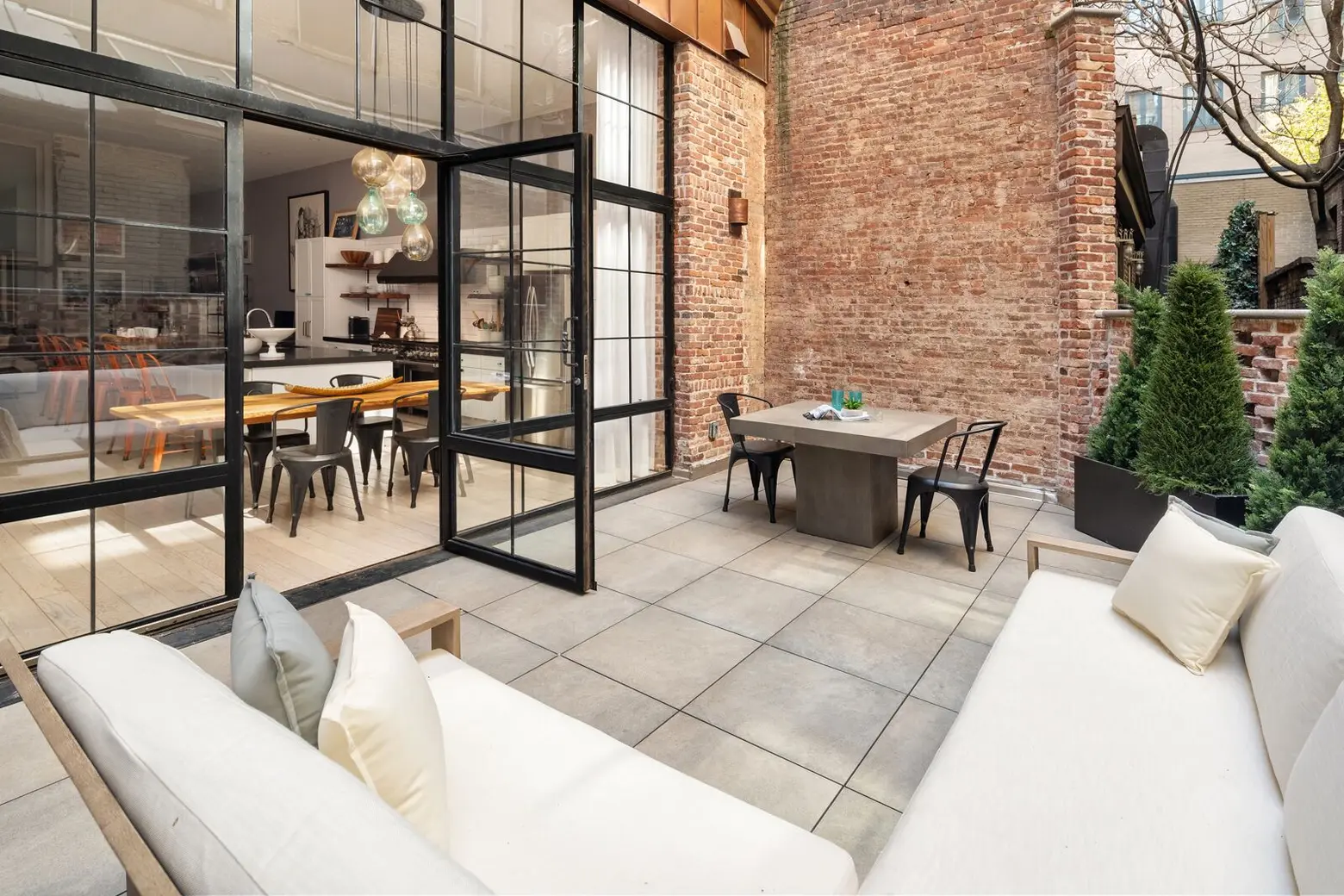
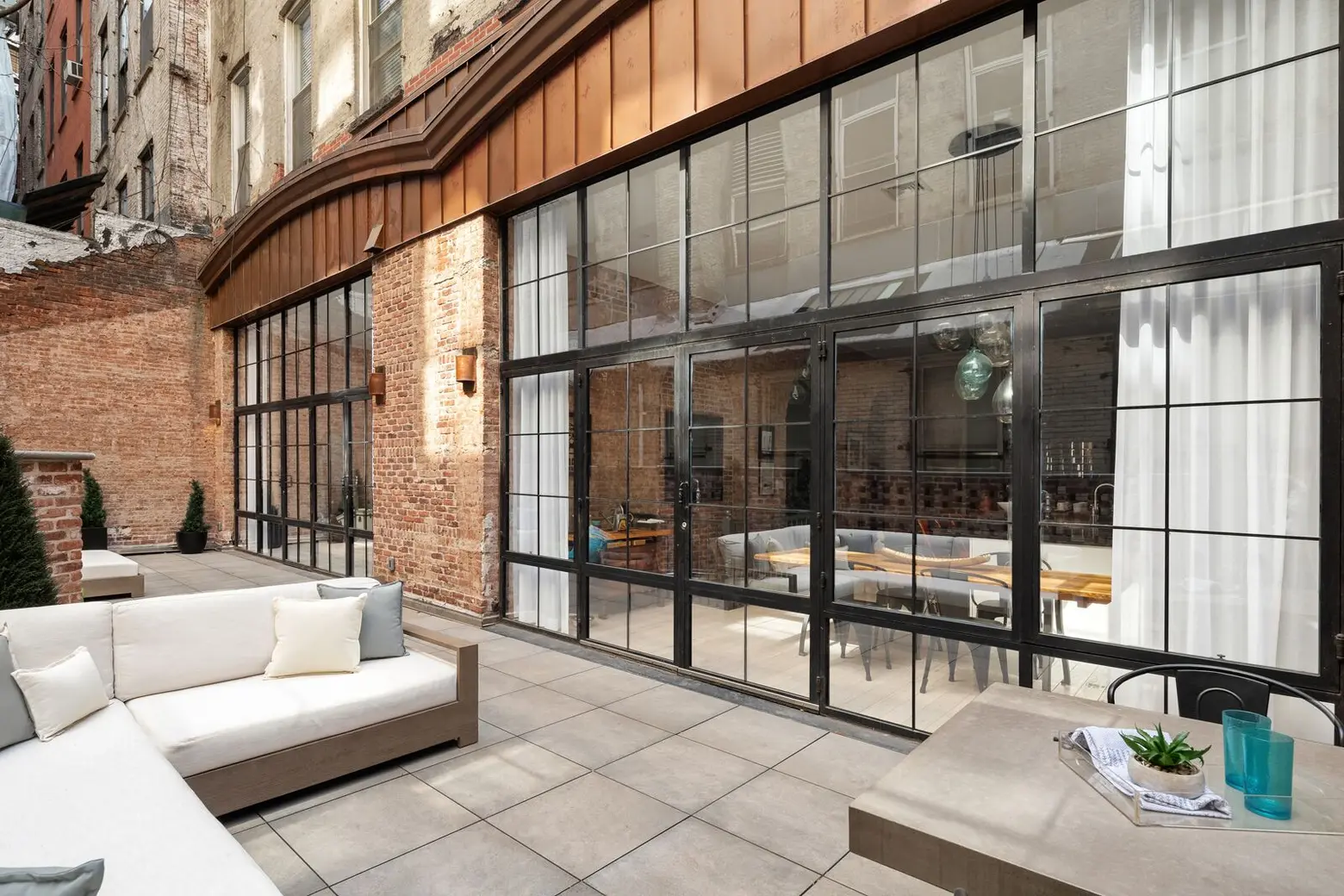
Spanning the width of this level is a wall of floor-to-ceiling windows that open to the 600-square-foot terrace. Perfectly positioned off the kitchen for indoor/outdoor entertaining, this half of the terrace is currently set up with a seating area and dining table. Adding to the charm is the rear brick wall of the building and a custom copper spandrel.
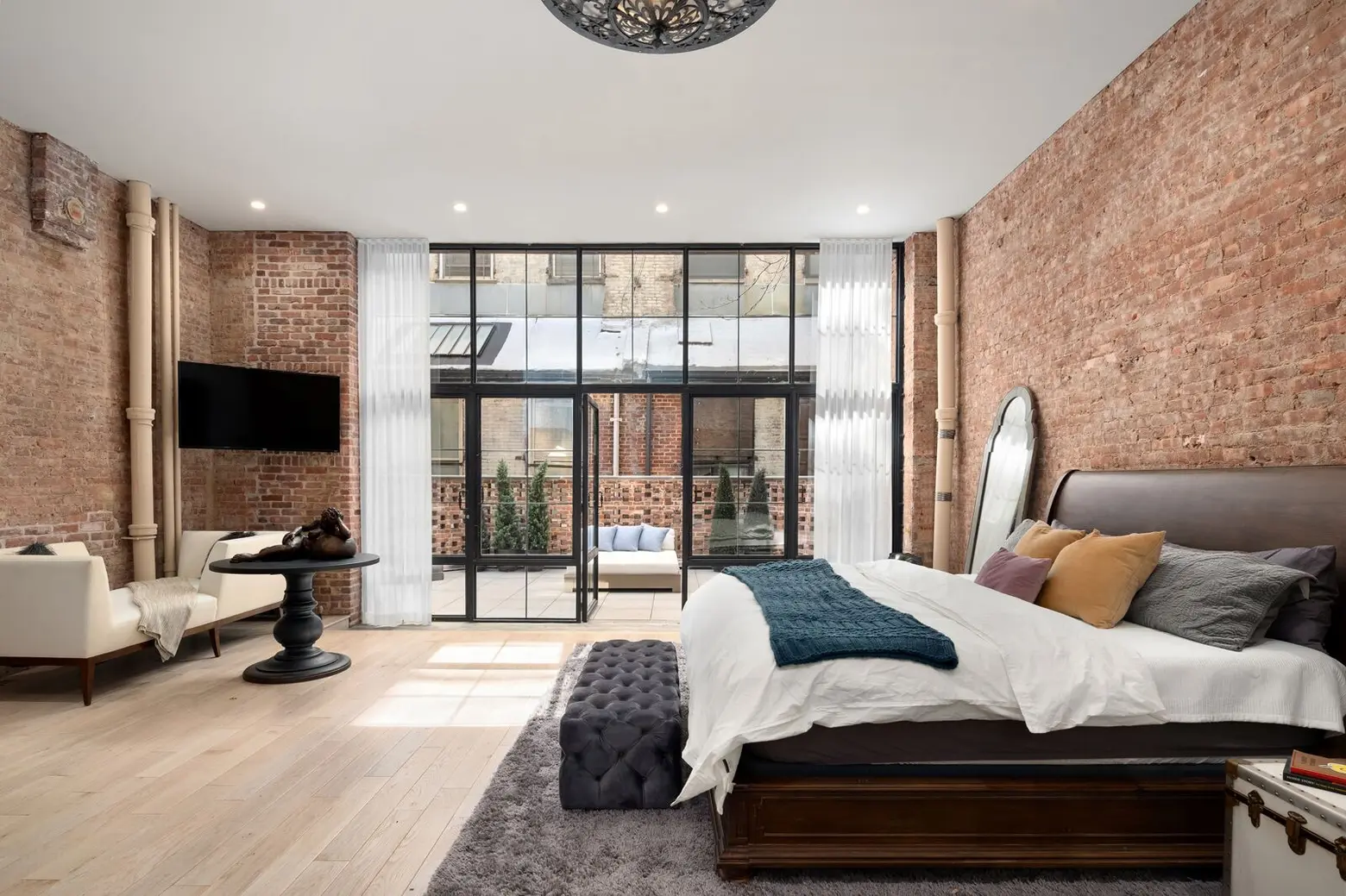
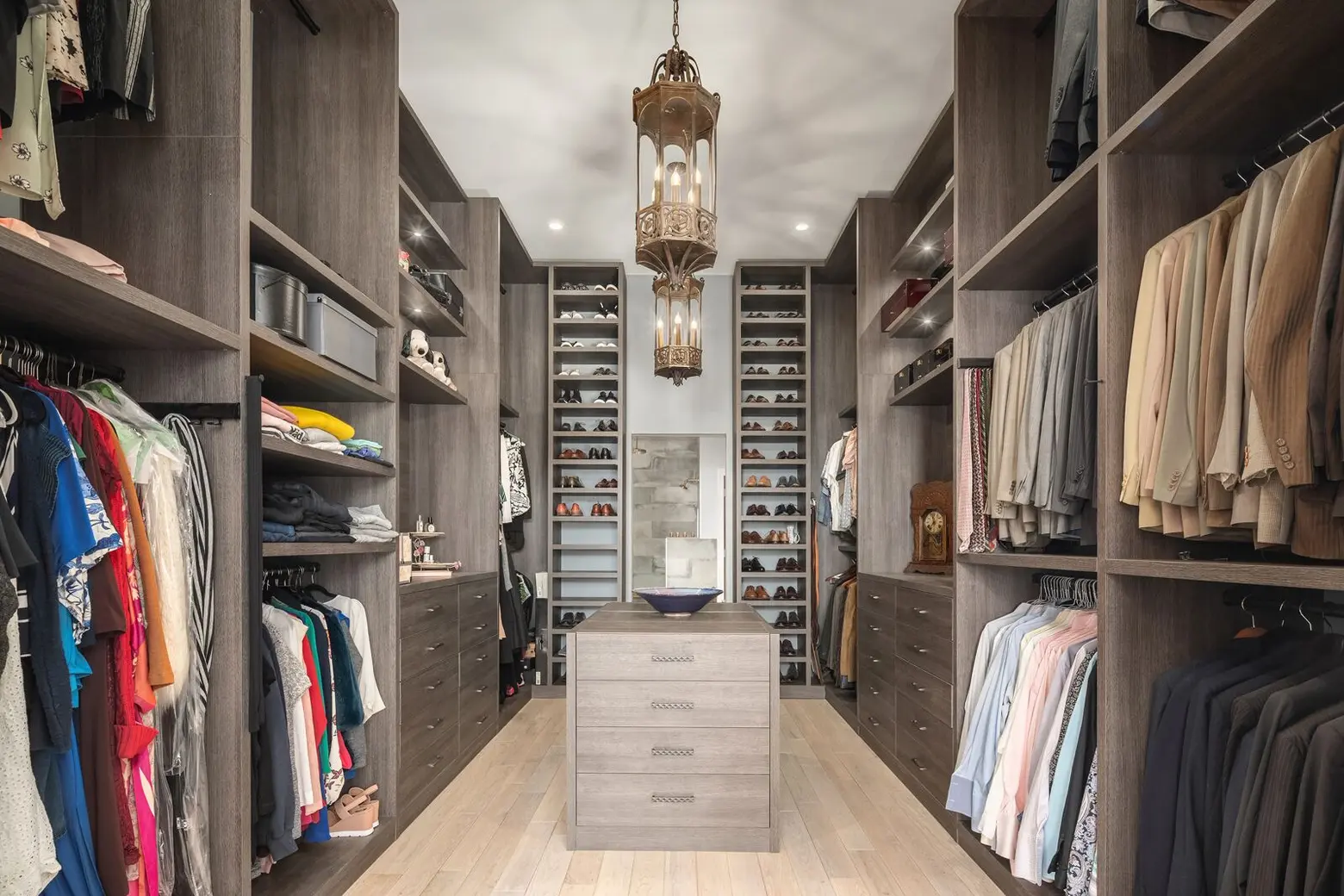

The other side of the terrace is off the master suite, which comes complete with a custom-built dressing room and a bathroom that has radiant heated floors, a soaking tub and a freestanding shower, and double sinks.
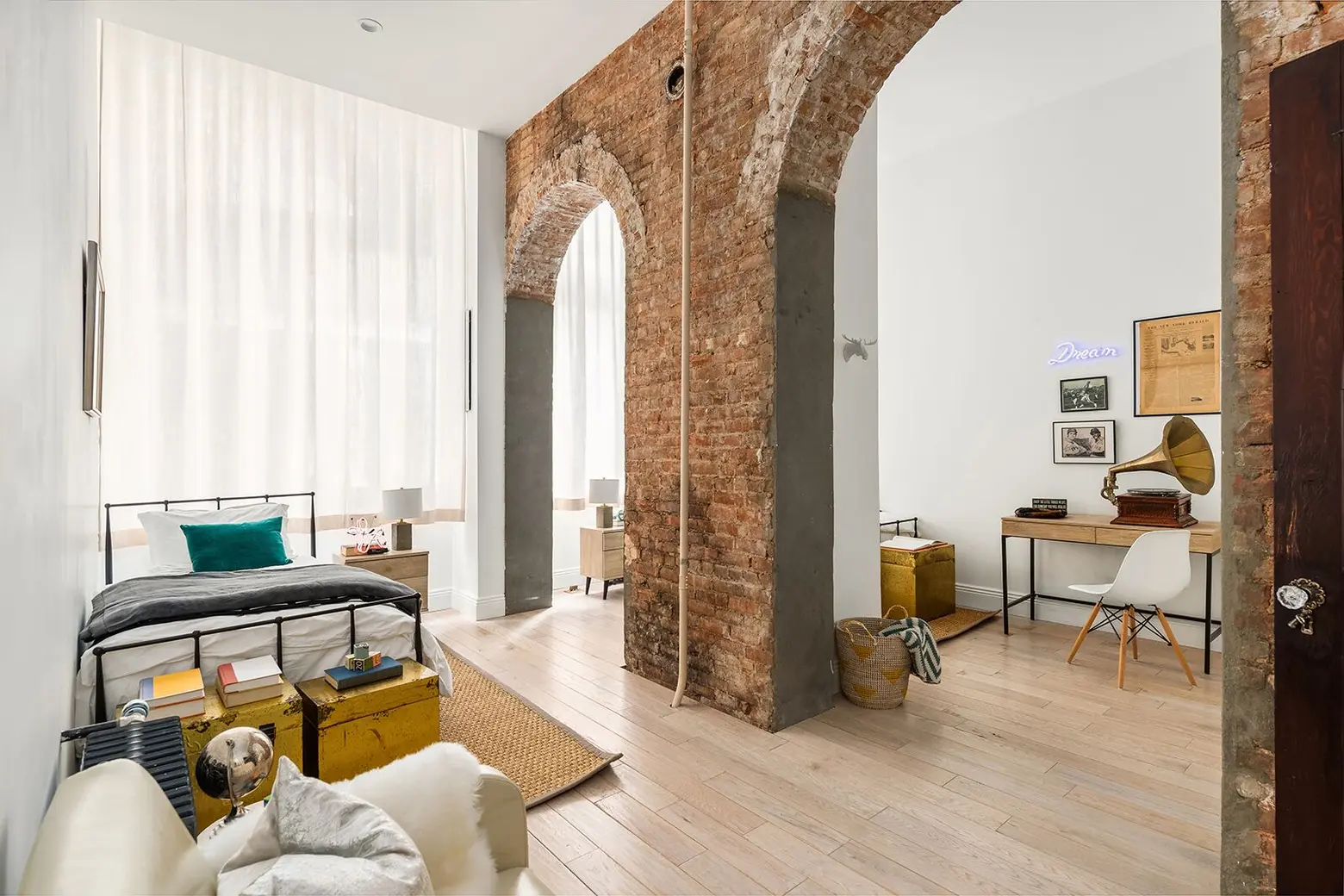
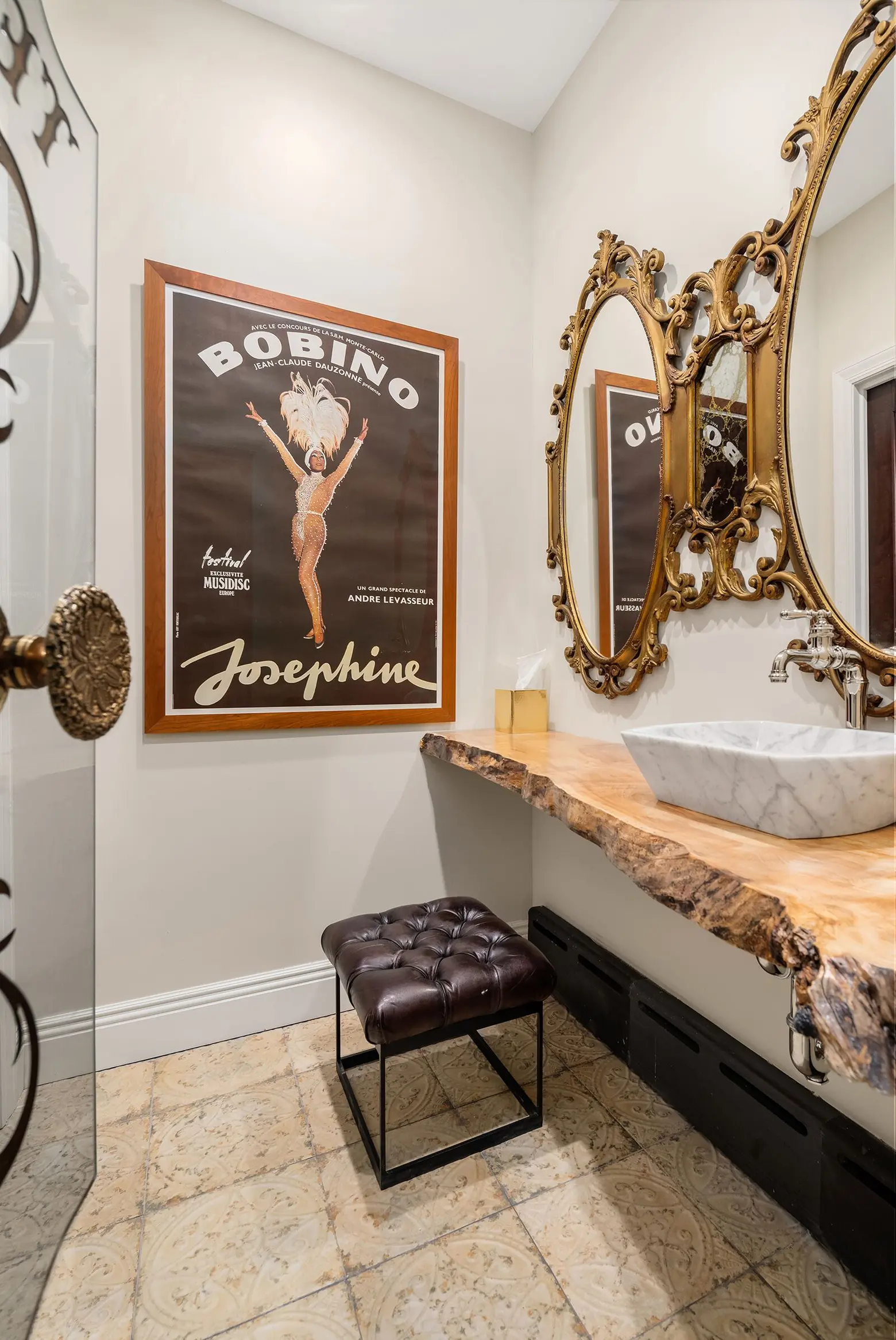
Also on this level is another bedroom with an en-suite bathroom and more archways, as well a full bath, a powder room, and a storage room that has access to the home’s second entrance.
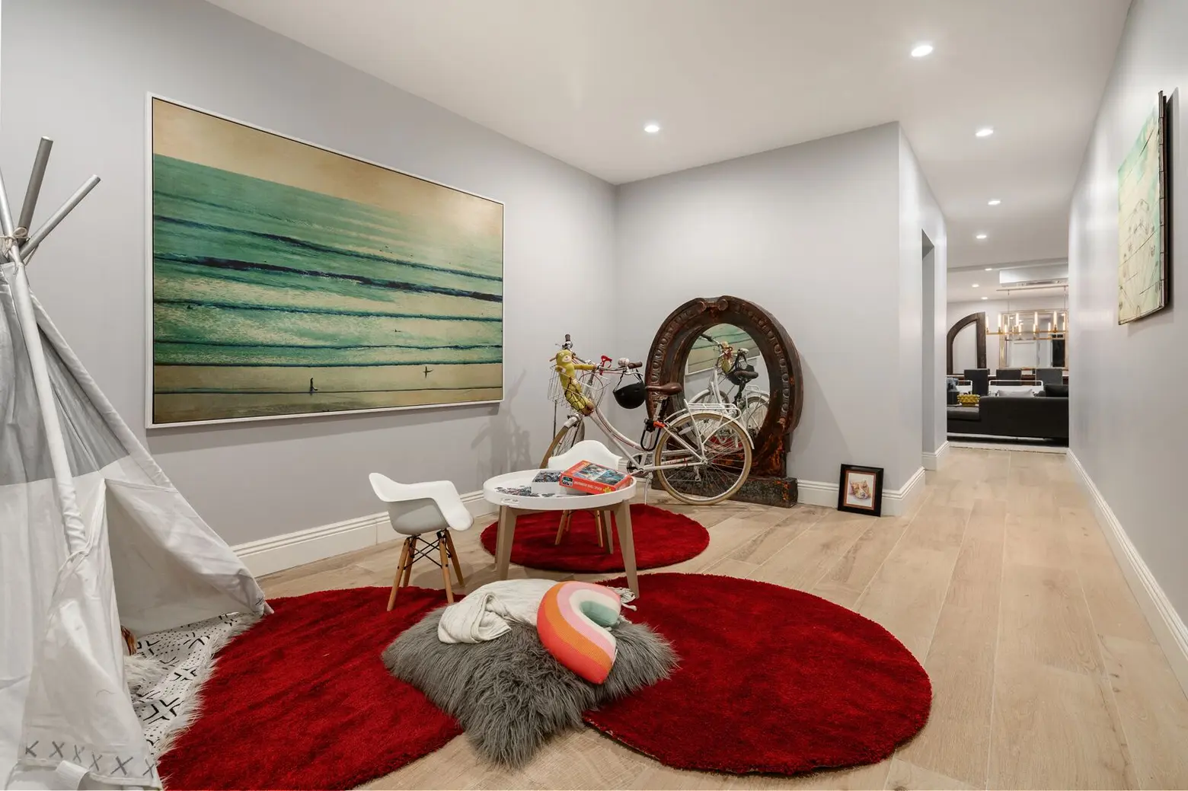
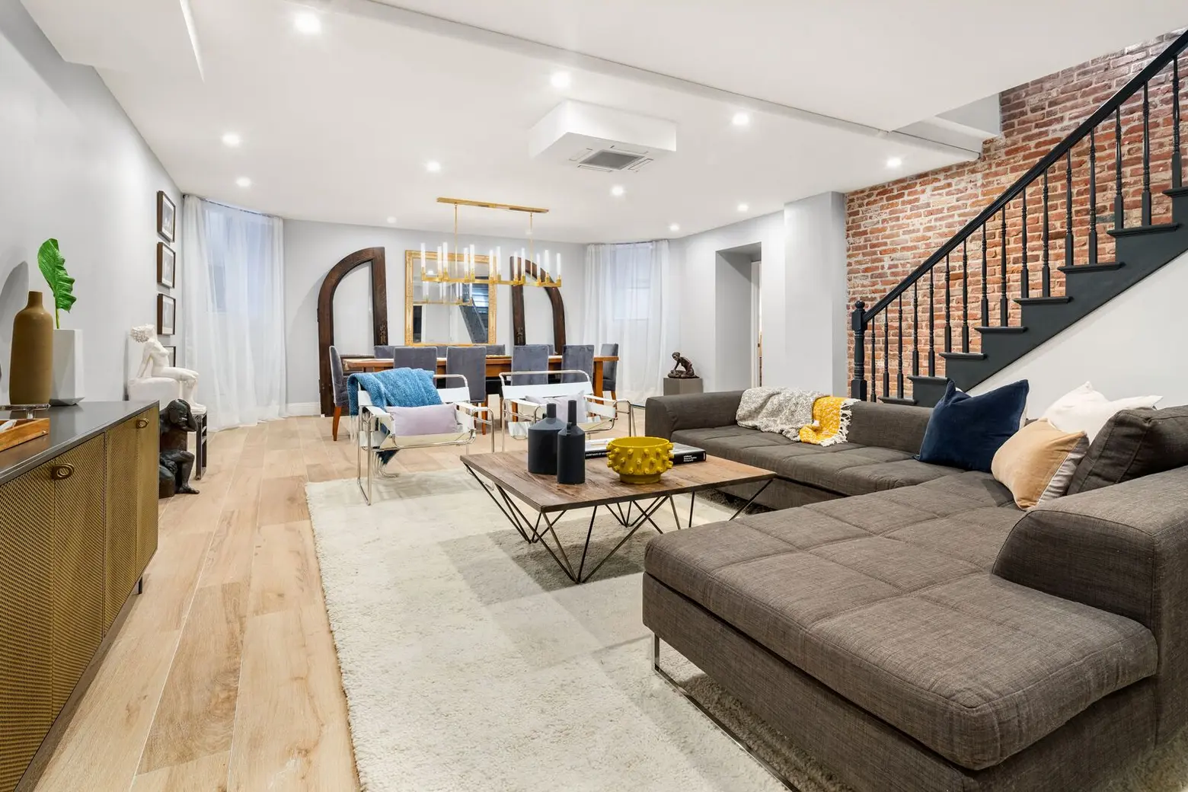
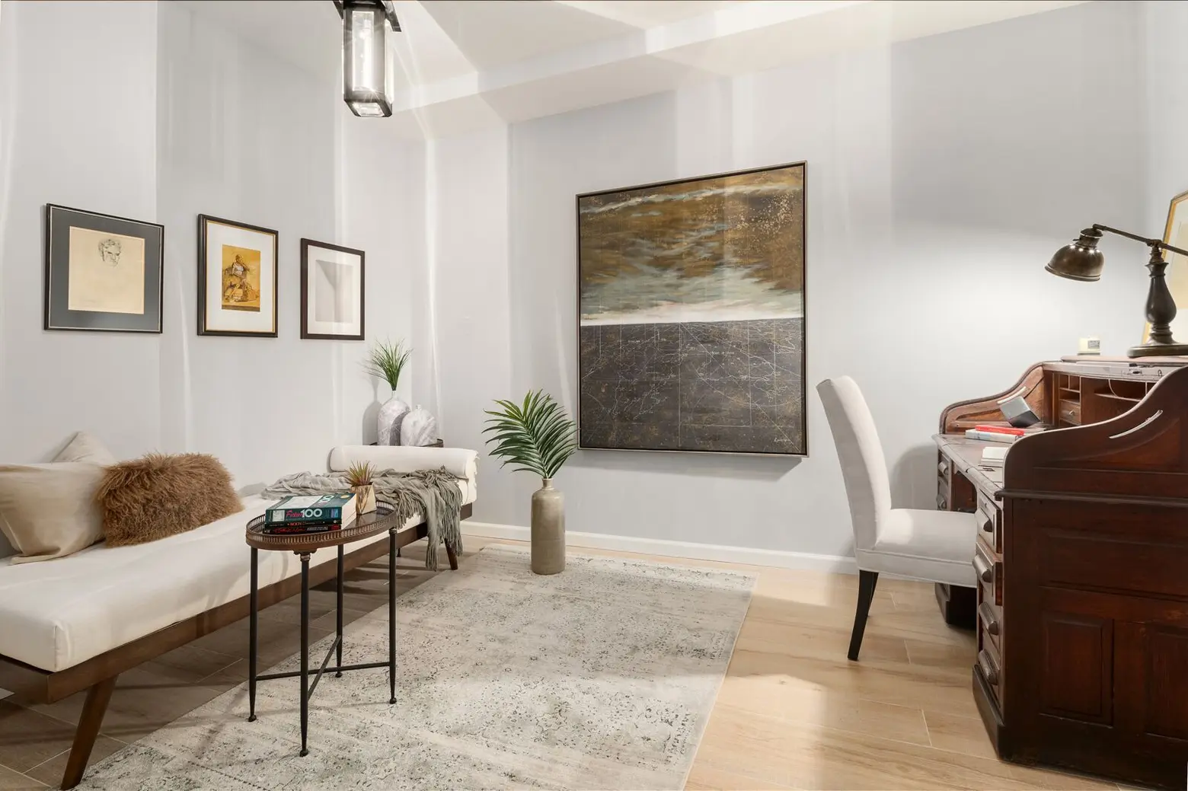
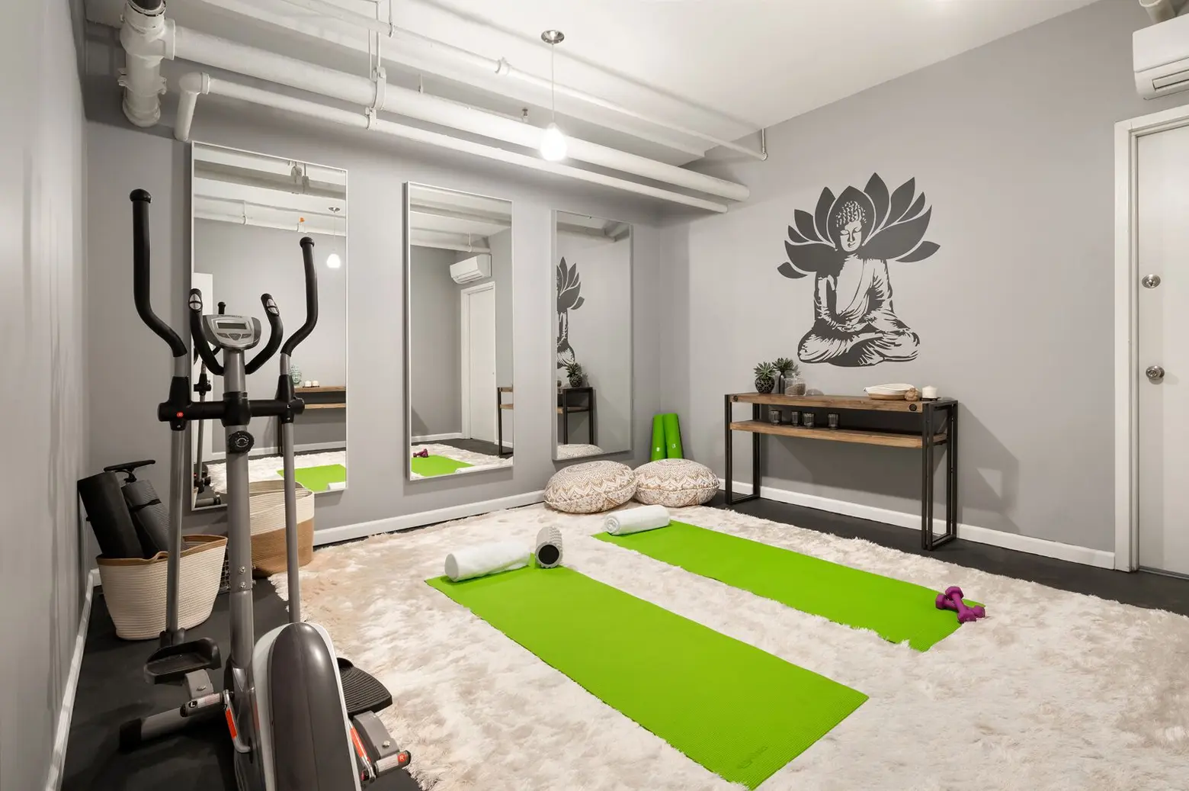
Downstairs, there are five more individual rooms. The largest is currently configured as another living/dining room, while others are set up as an office and a home gym. There’s also a laundry room with two washers, two dryers, and a utility sink.
[Listing: 110 Franklin Street, Apt. 1 by Ryan Serhant and Nicole Palermo of NestSeekers International]
RELATED:
- Own a 6,670-square-foot Tribeca townhouse with a garden, private garage and condo amenities for $15M
- This $7M Tribeca loft was a famous recording studio in a former life
- $9M triplex condo has a private entrance on one of Tribeca’s most charming alleys
Listing photos by Evan Joseph, courtesy of NestSeekers International
