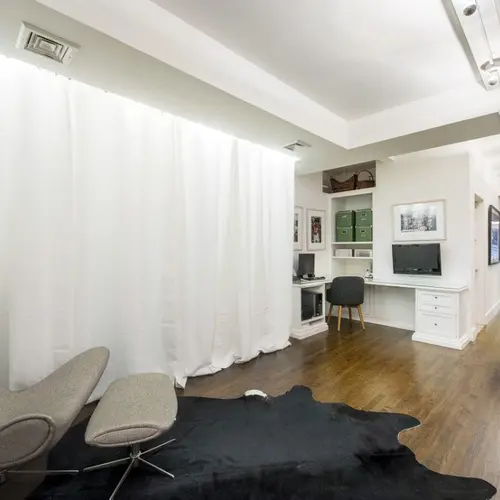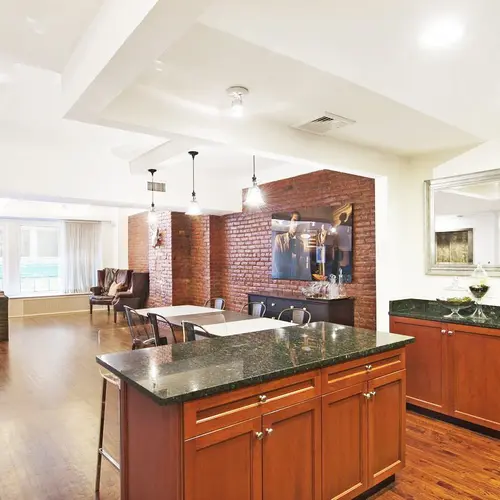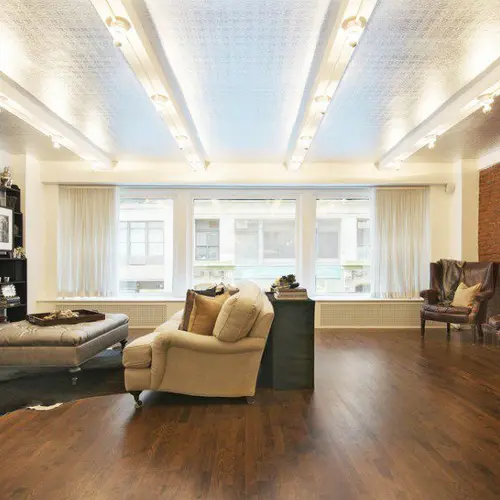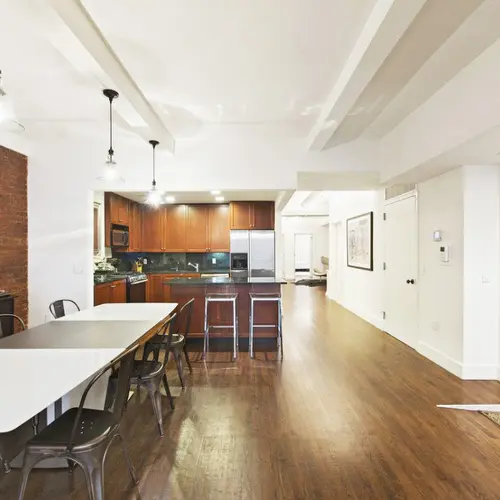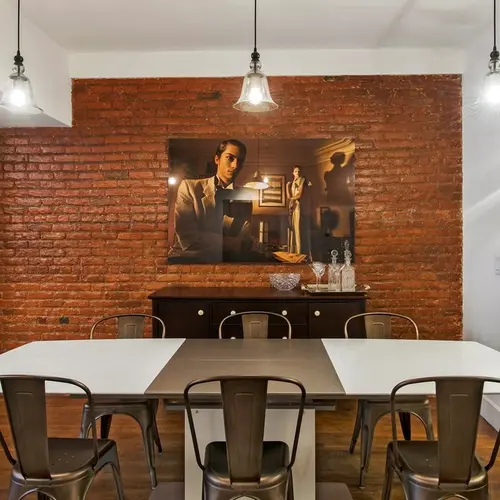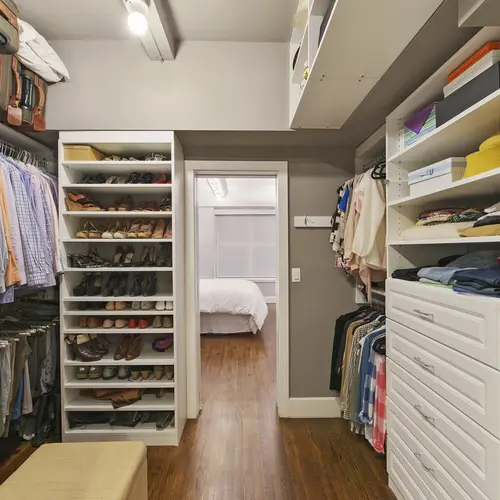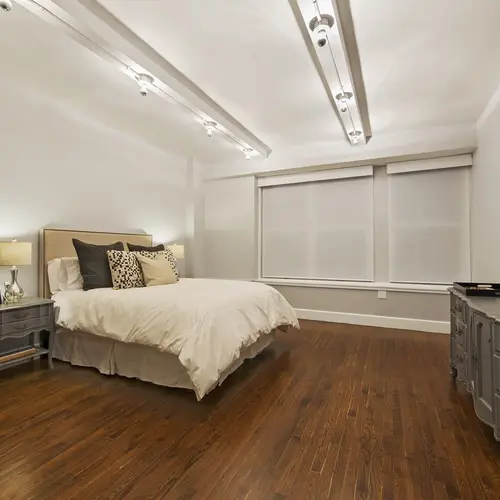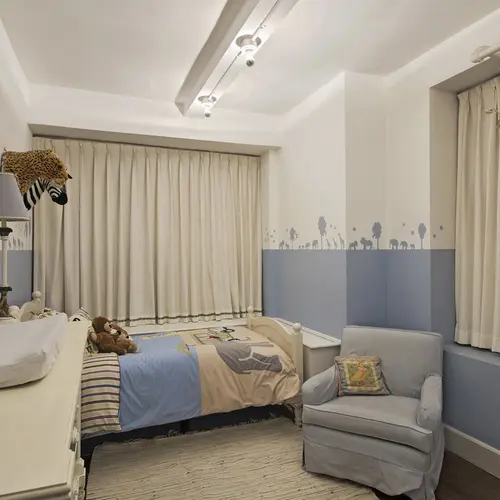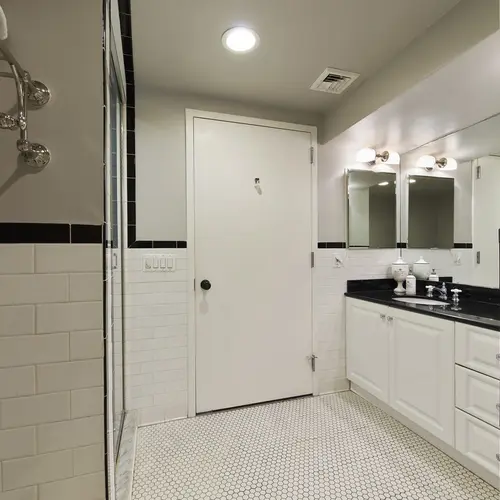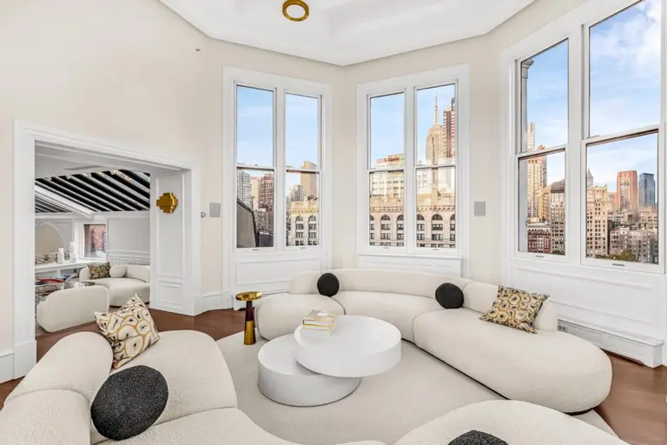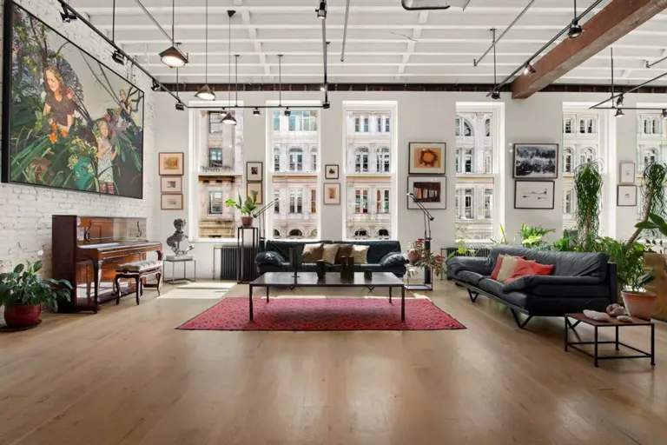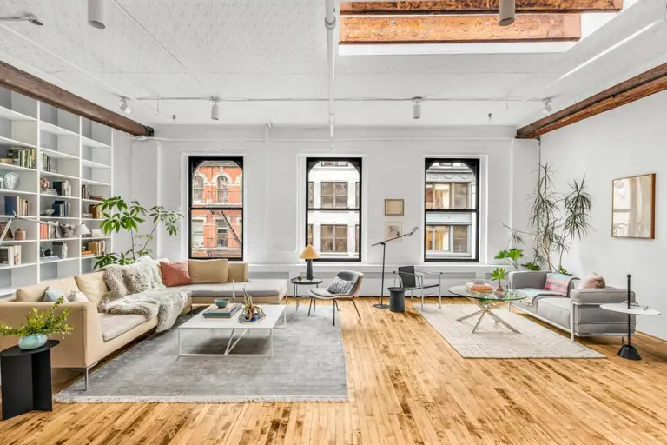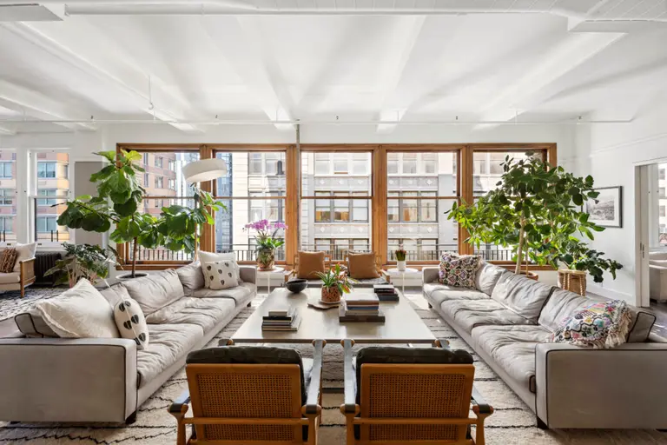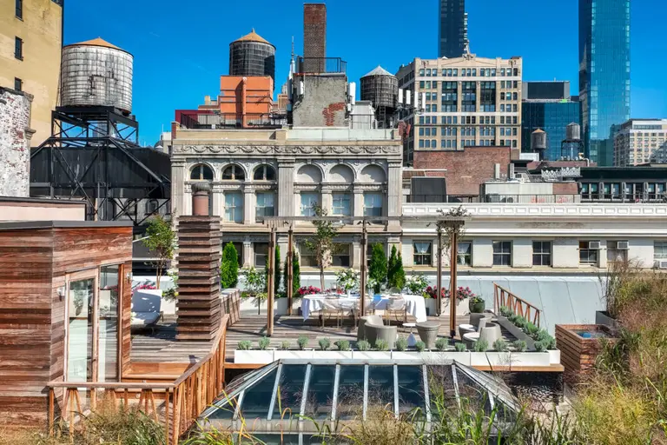Beautiful Flatiron Loft Shows NYC What Built-Ins Are Supposed to Look Like
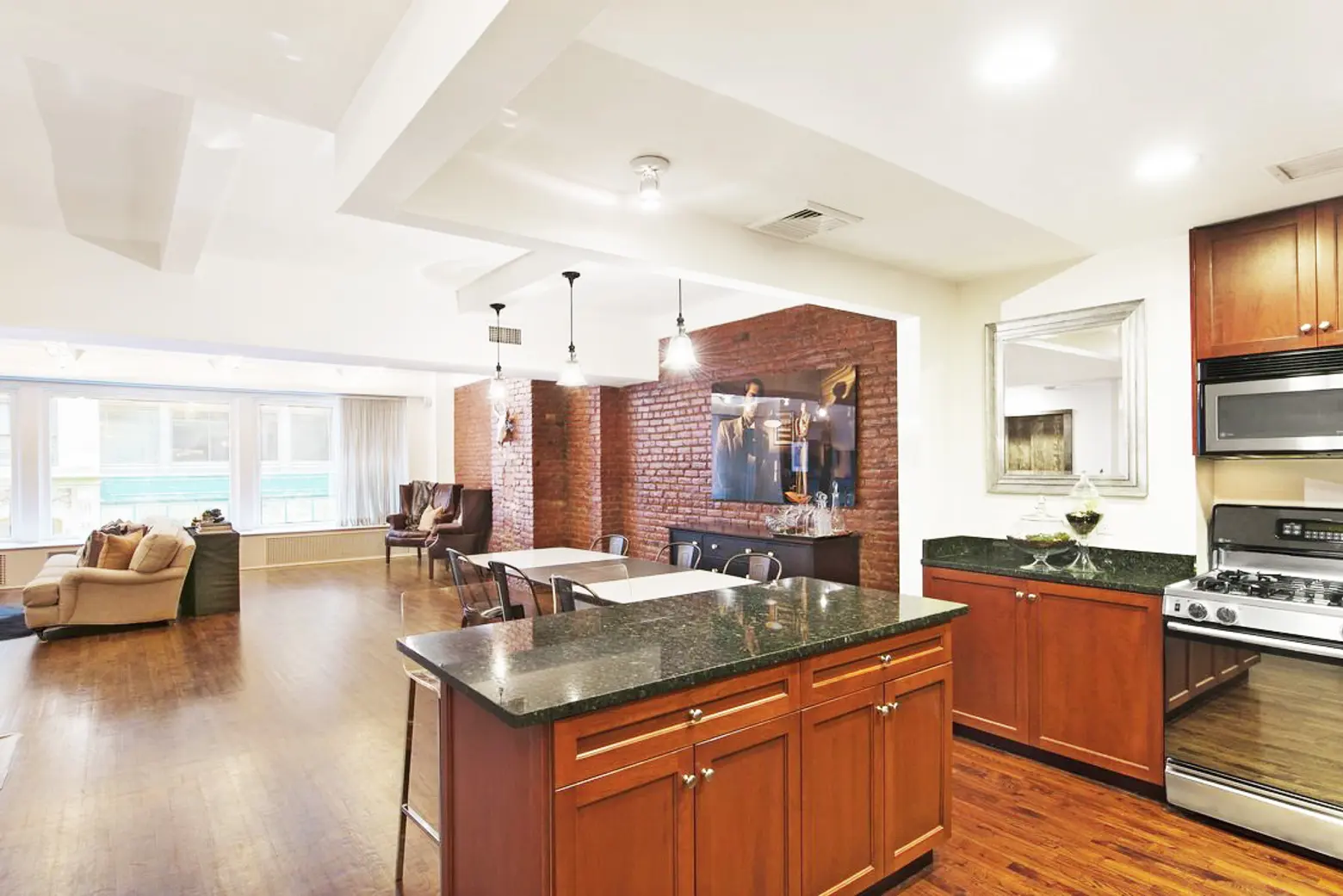
It’s not everyday that cool new listings pop up in the Flatiron District, but lucky for us today is an exception. We are pleased to bring you this stunning, new-to-the-market property that was recently renovated and transformed from a gorgeous three-bedroom loft into this fabulous two-bedroom apartment with home office and a massive 25 x 31-foot living room. Located at 15 West 17th Street, this home features many of the unit’s original details, including exquisite exposed brick and hardwood floors.
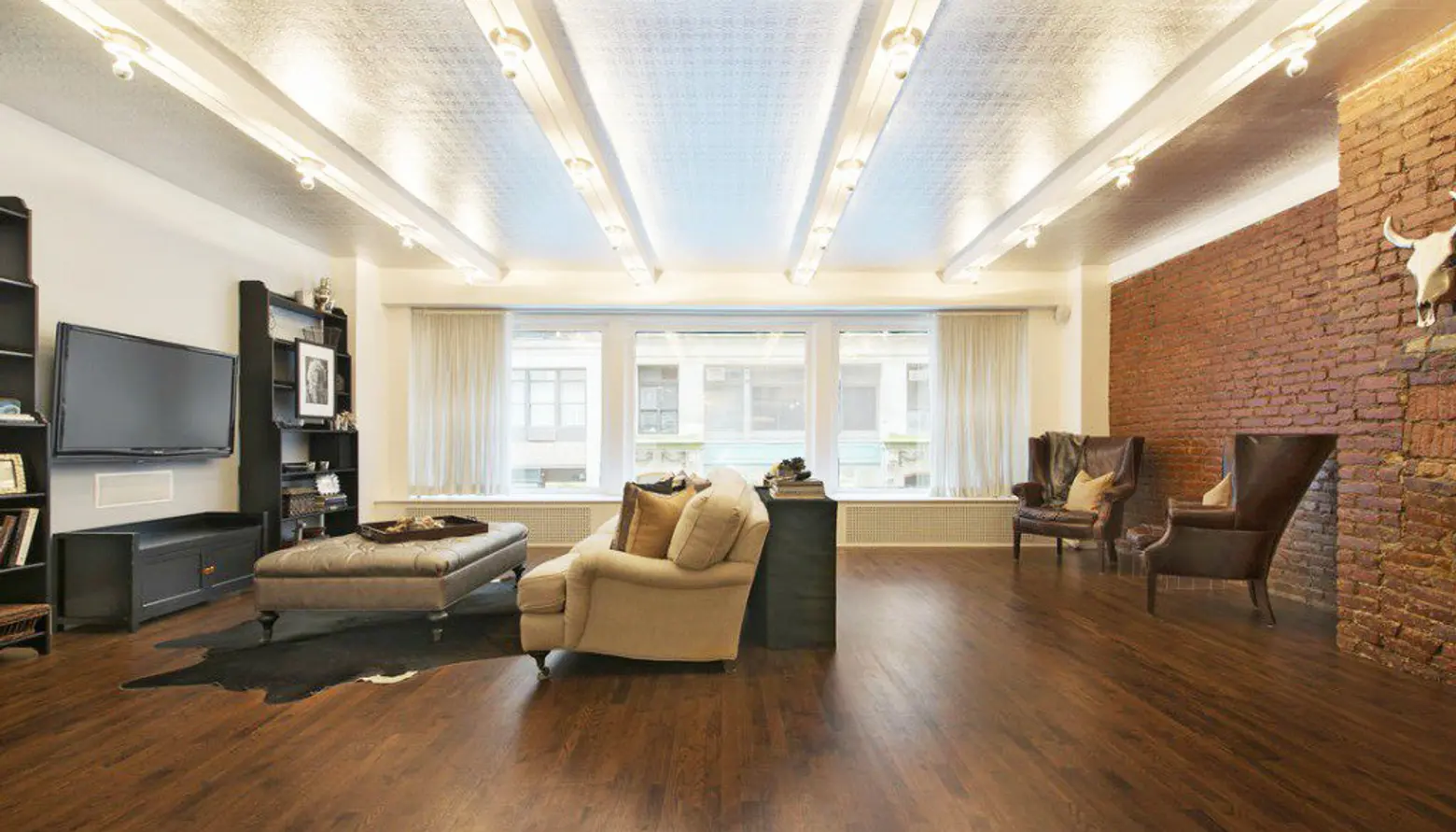
The loft boasts high-beamed ceilings and oversized double-pane windows complete with custom seating and storage below.
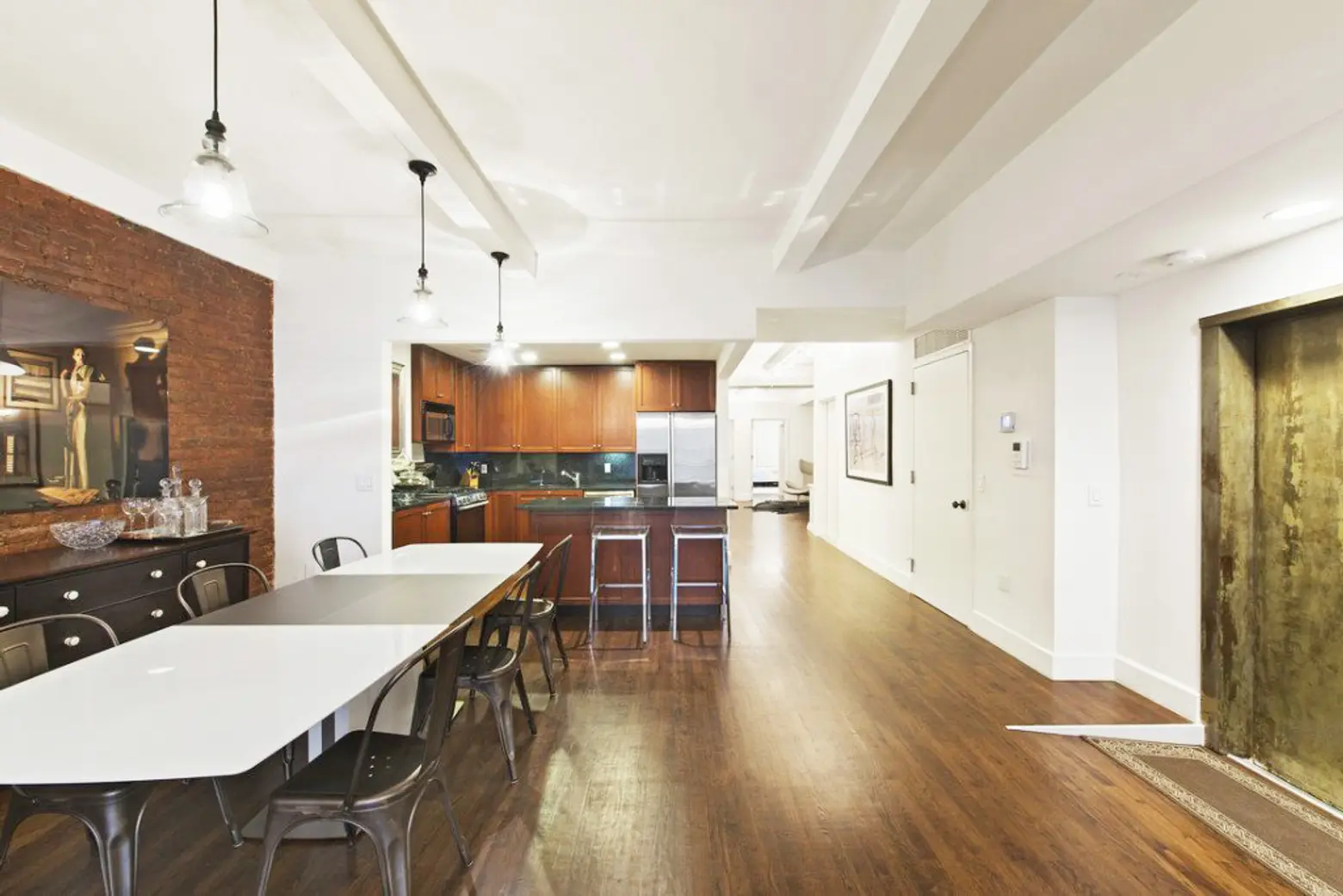
The unit is accessed through a private keyed elevator that leads directly into the expansive living and dining area. The open communal space is outfitted with surround sound and a two-zone heat and AC system. The kitchen’s design is a balanced combination of modern amenities and pre-war character including granite countertops, an island with breakfast bar, stainless steel appliances, and mahogany cabinetry. It also features a gigantic walk-in pantry stacked with a plethora of shelving.
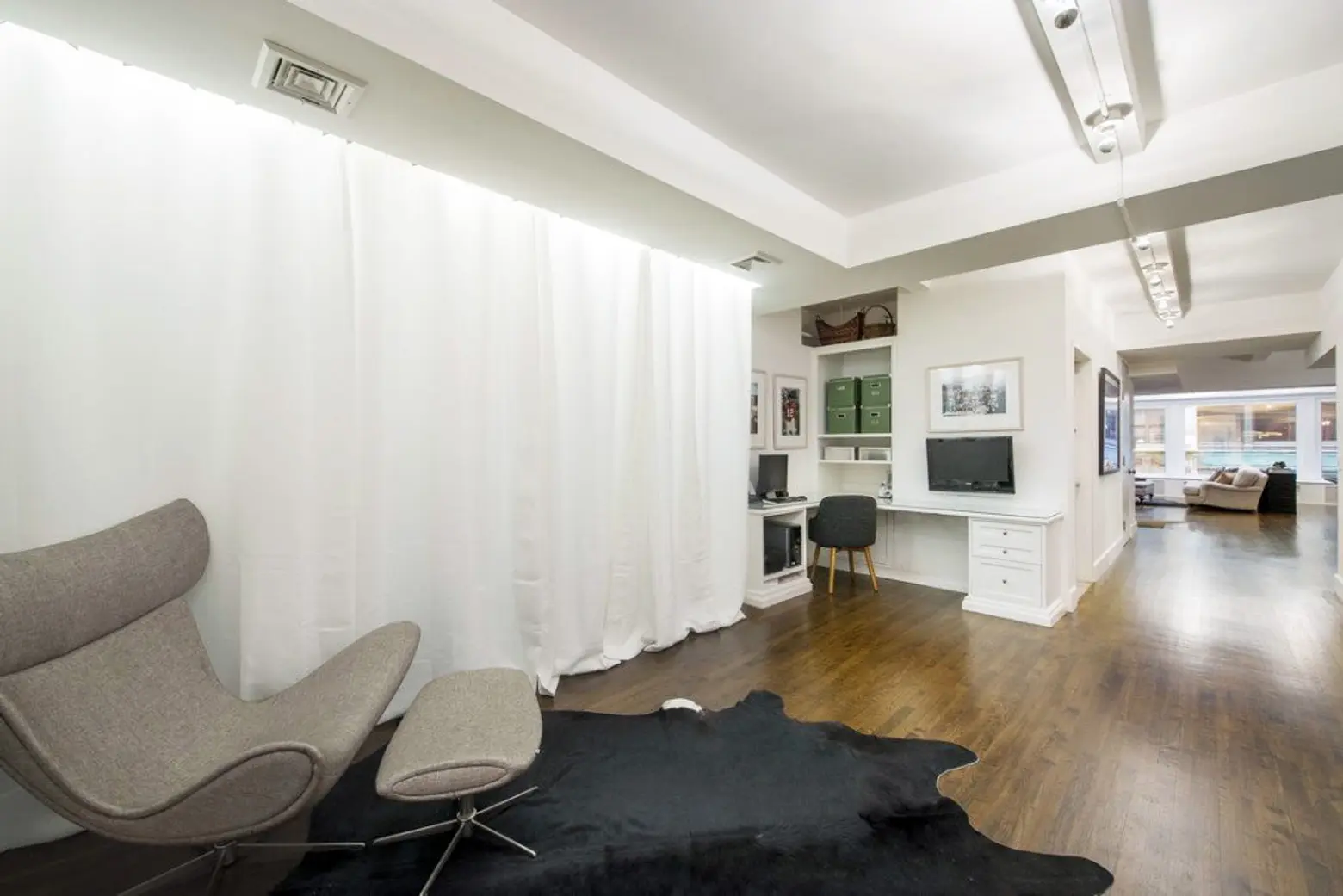
Separating the kitchen and bedrooms are the home’s more sizable amenities–the laundry room and a home office with a built-in desk and floor-to-ceiling custom shelving.
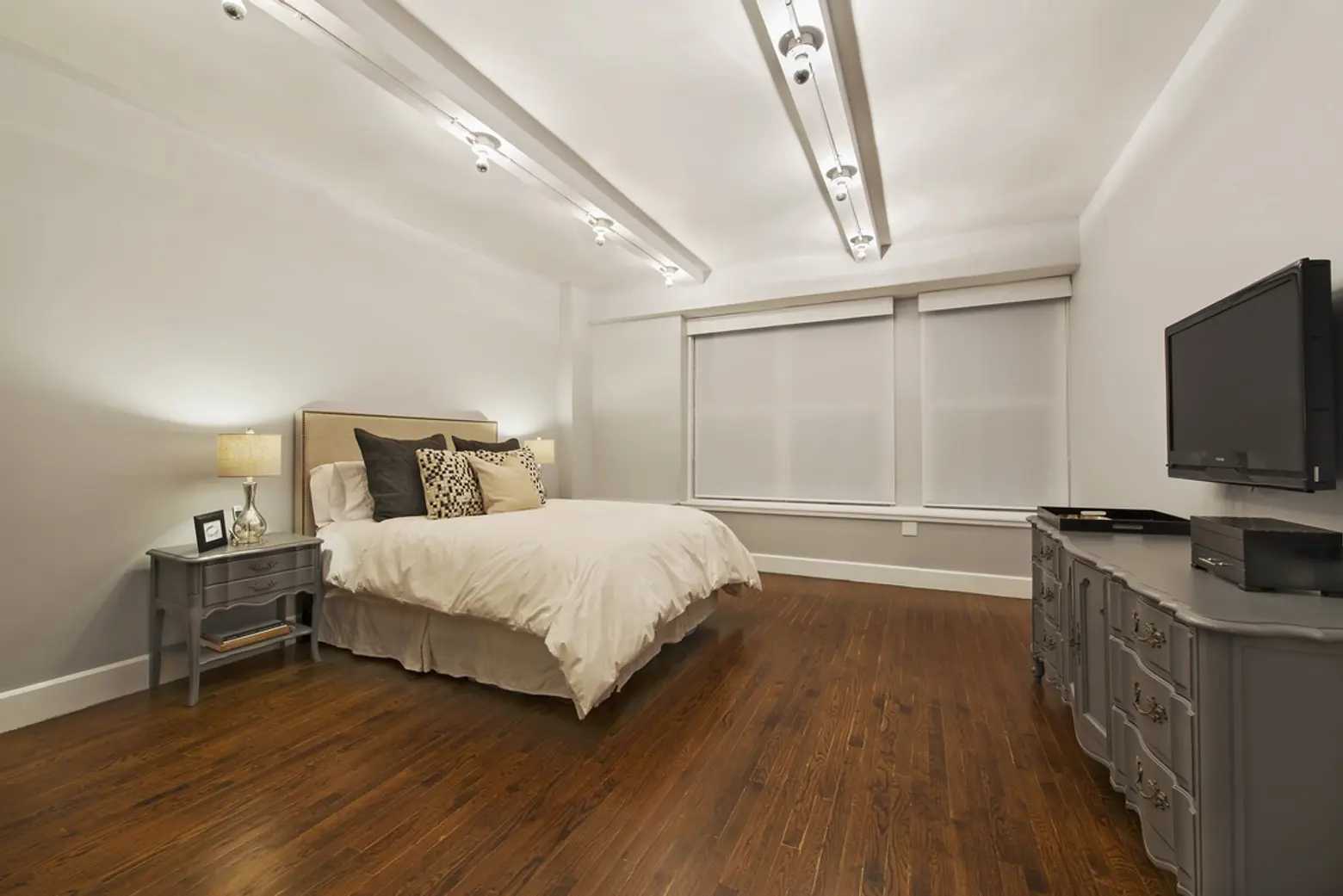
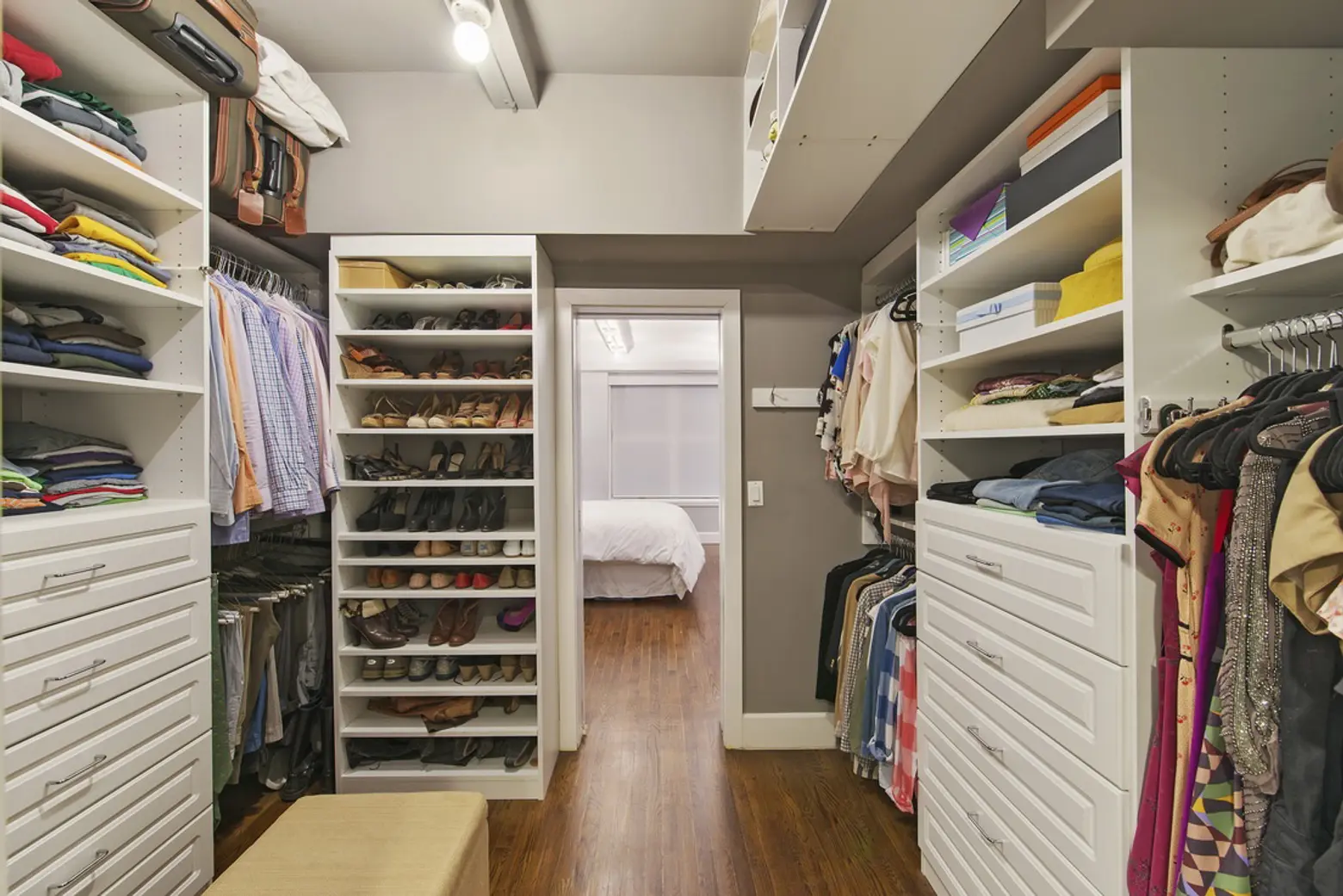
The master bedroom is plenty big enough for a king-sized bed, even with its multiple dressers, desk, and seating area. However, the most exciting feature of this room is the “dream-come-true” walk-in closet that connects you to the master bath with Jacuzzi tub and separate shower. We told you this wasn’t your everyday listing…
[Listing: 15 West 17th Street, Apt. 2 by Ryan Serhant and Roya Cohen of Nest Seekers International]
[Via CityRealty]
