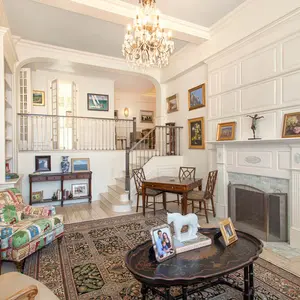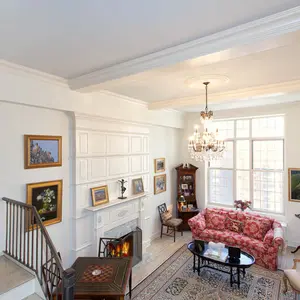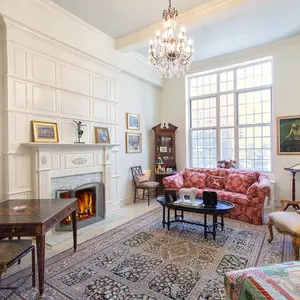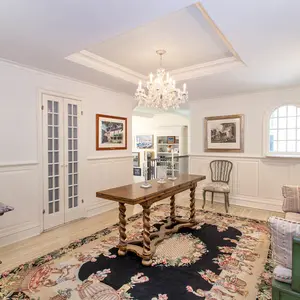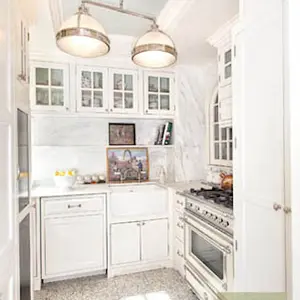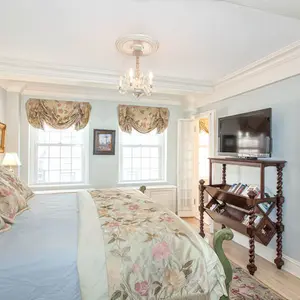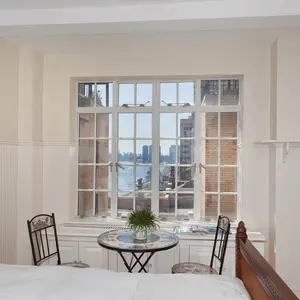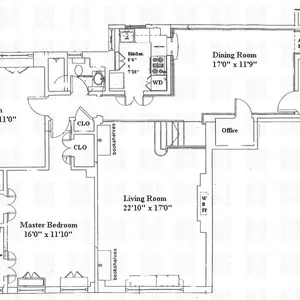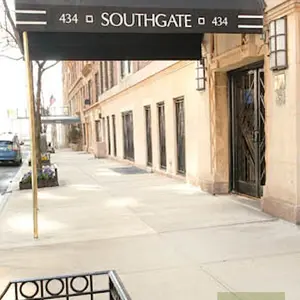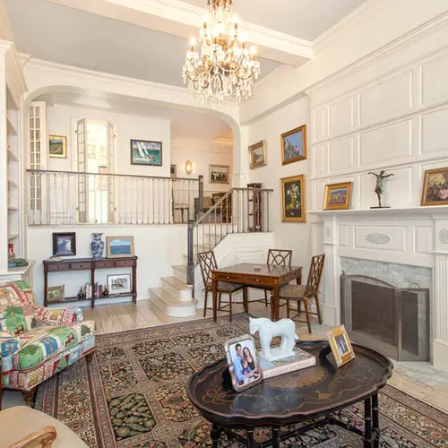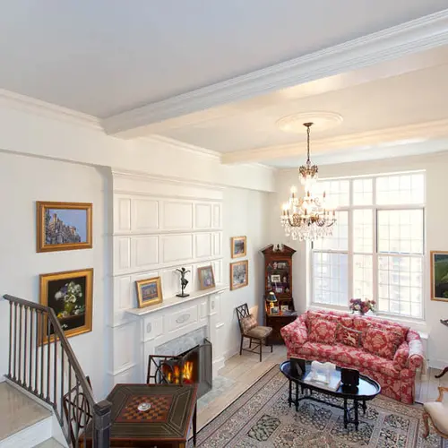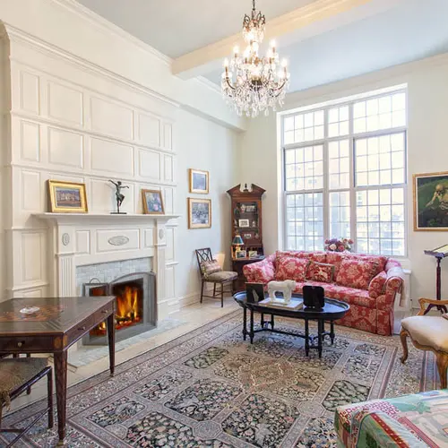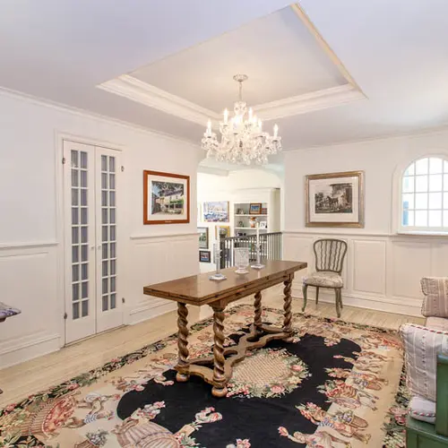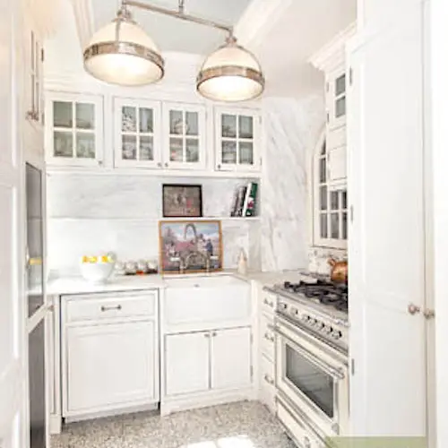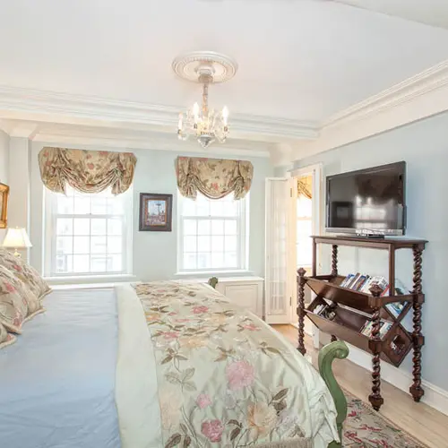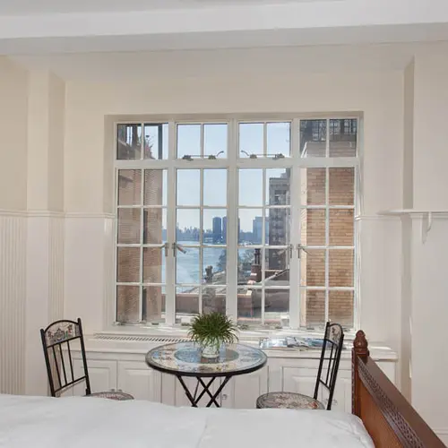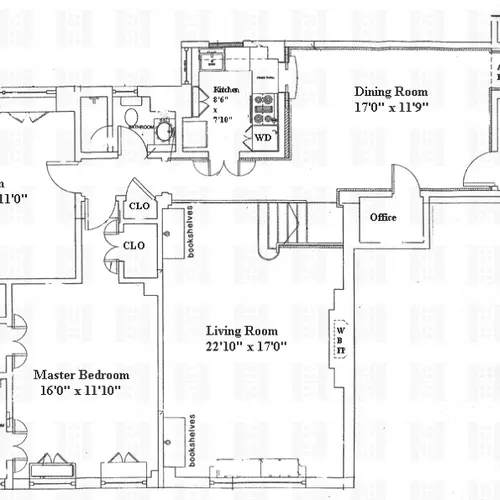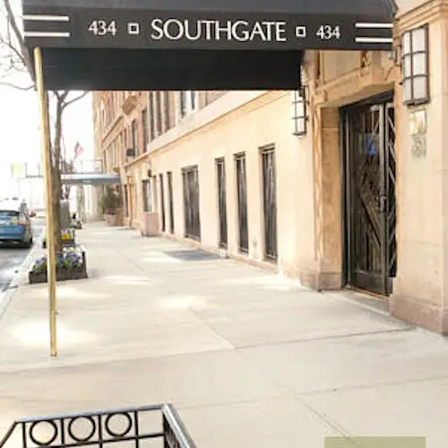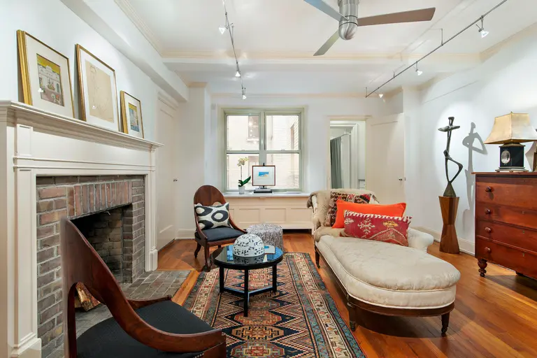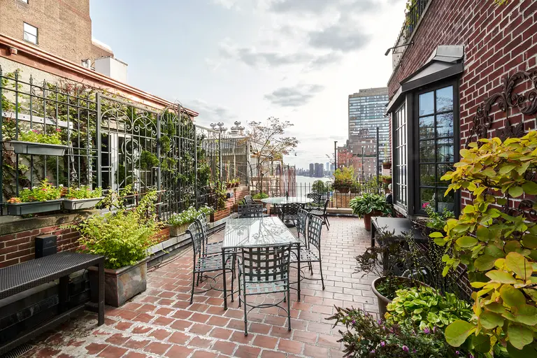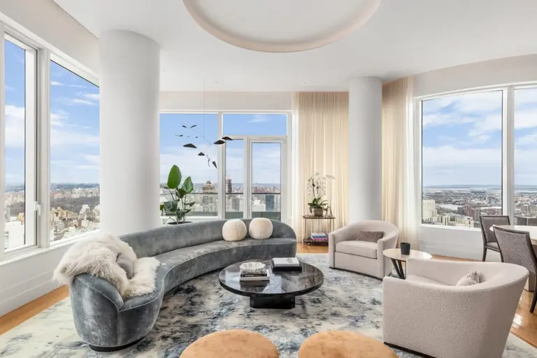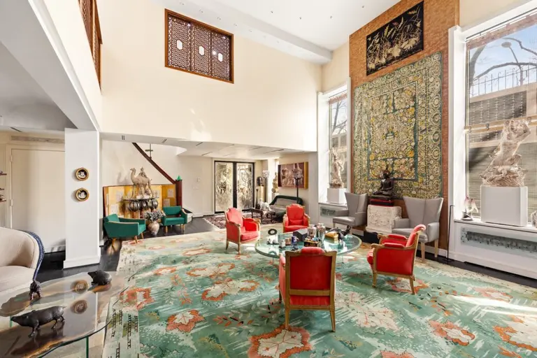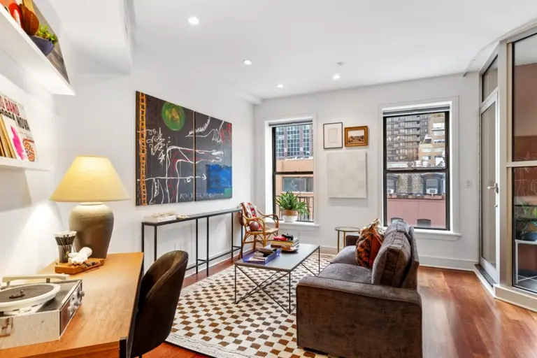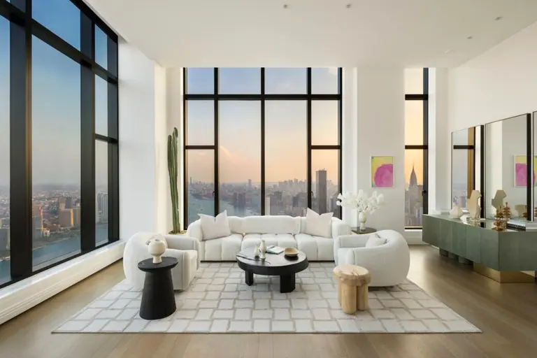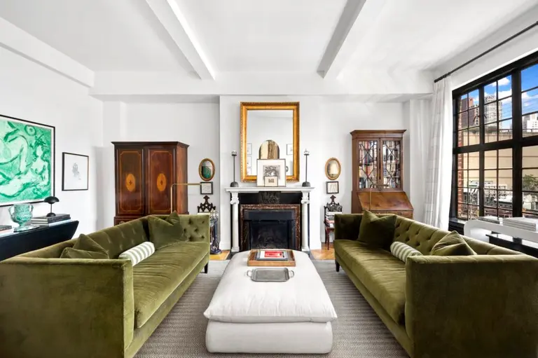Beekman Residence with Elegant Sunken Living Room Asks $1.8M
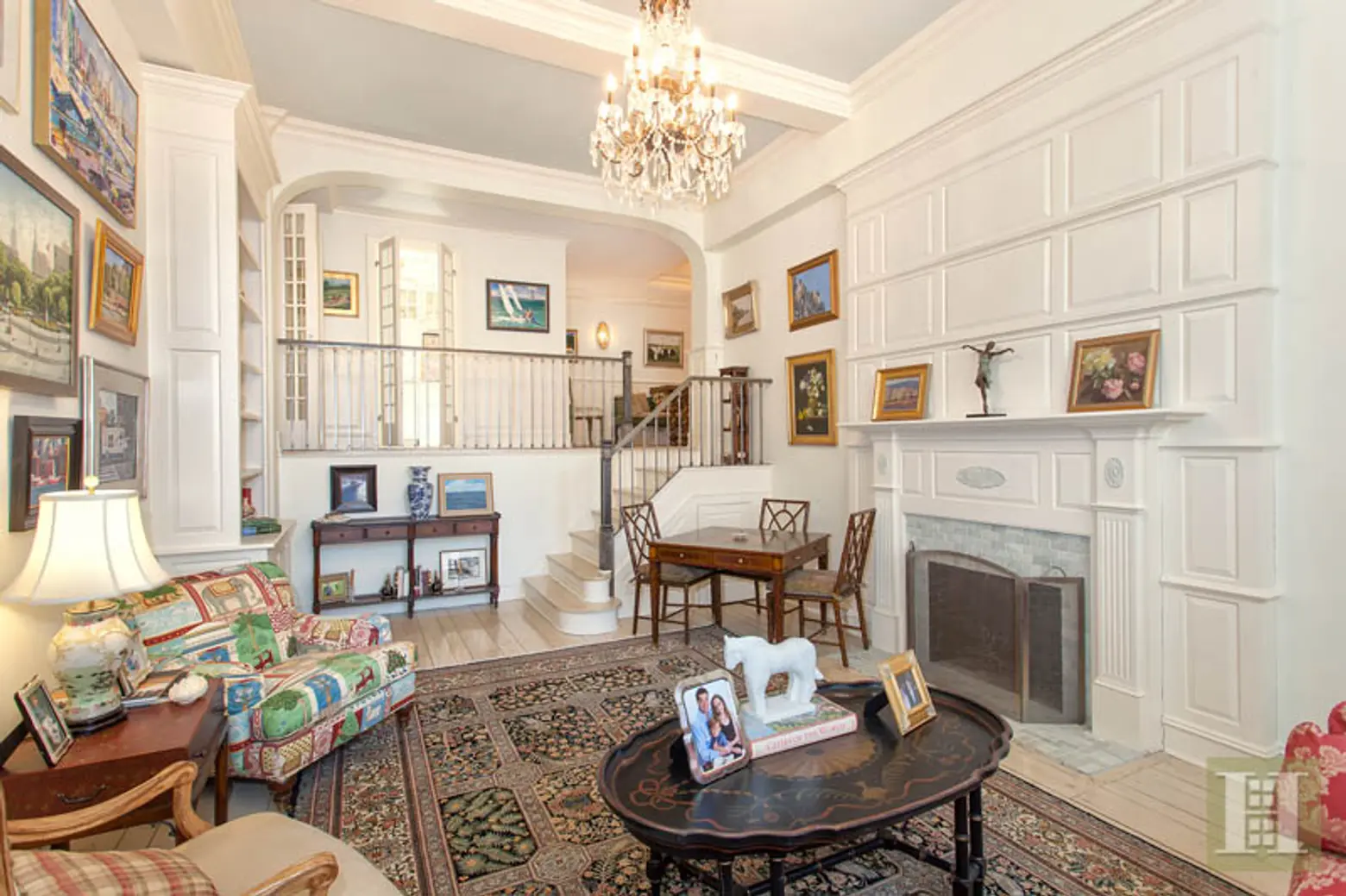
Here’s an elegant prewar co-op at 434 East 52nd Street asking $1.749 million. The two-bedroom Beekman residence features northern and southern exposures and a stunning sunken living room. It would be interesting to see what the space would look like with less busy furniture and fewer pictures overshadowing the rich detail, but even with the distracting decor, you can see that this is a great place for a full-time residence or pied-a-terre.
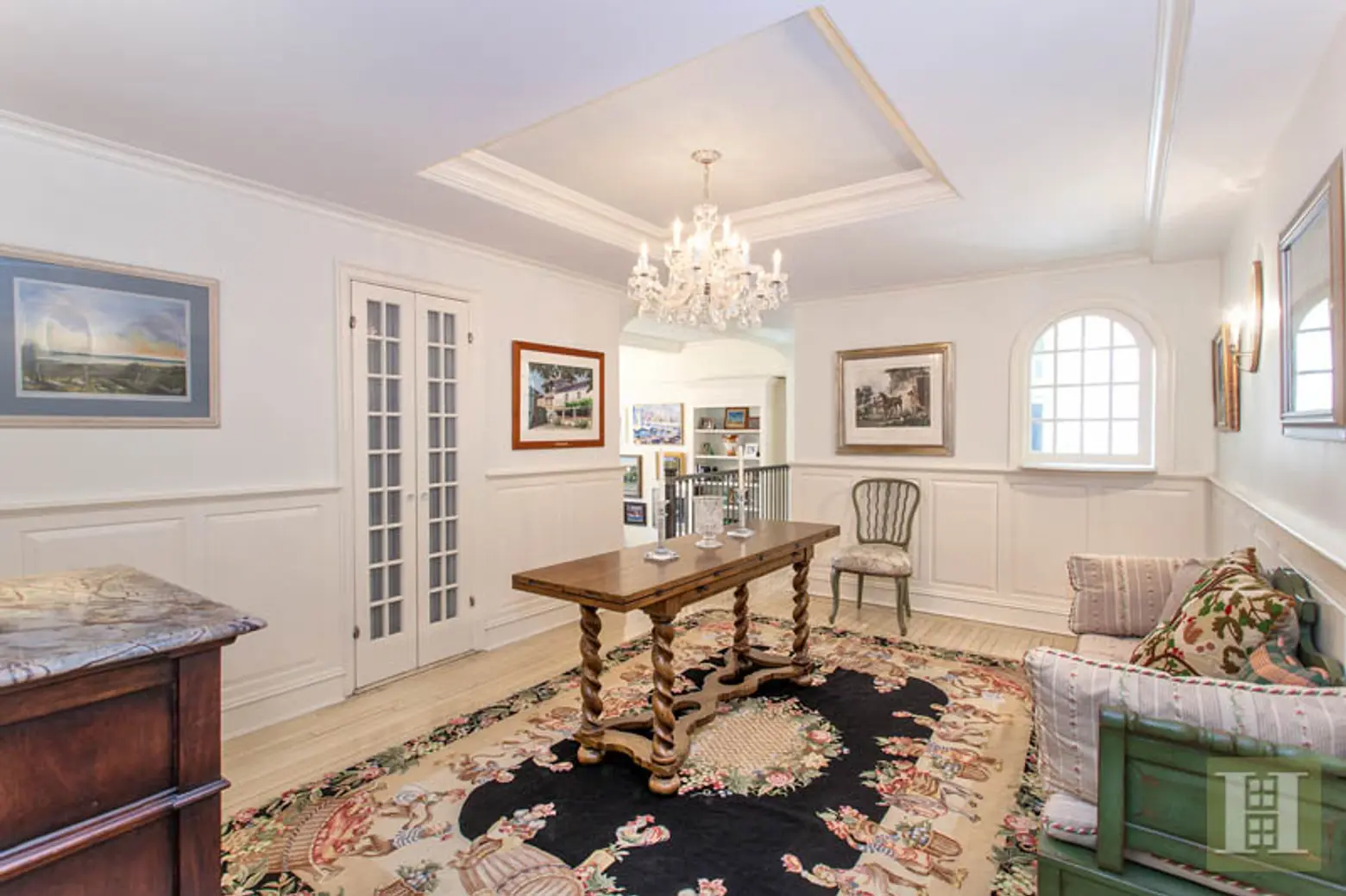
Enter to find an arched foyer that leads you directly into the dining gallery. It’s not every day you see the dining room directly at the entrance, but it compliments the windowed kitchen and sunken living room. The latter features a wood-burning fireplace, beamed double-height ceilings, custom built-ins, and 10-foot-tall mullion windows. Back up the steps, a home office sits just off the dining room.
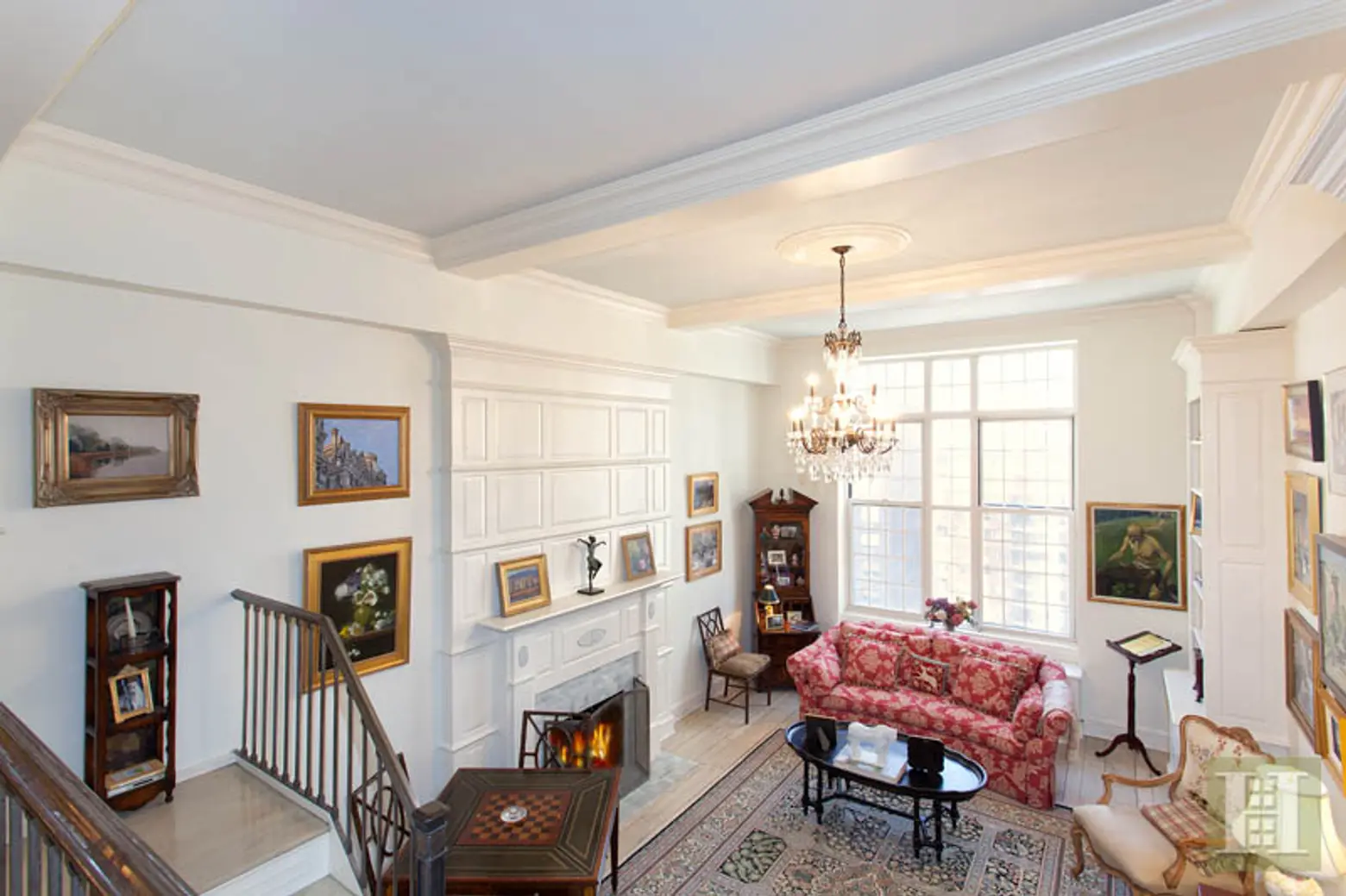
Tucked away in the back are two bedrooms, one of which is a perfect perch to glance at the East River. The master has tons of closet space and a windowed en suite bath.
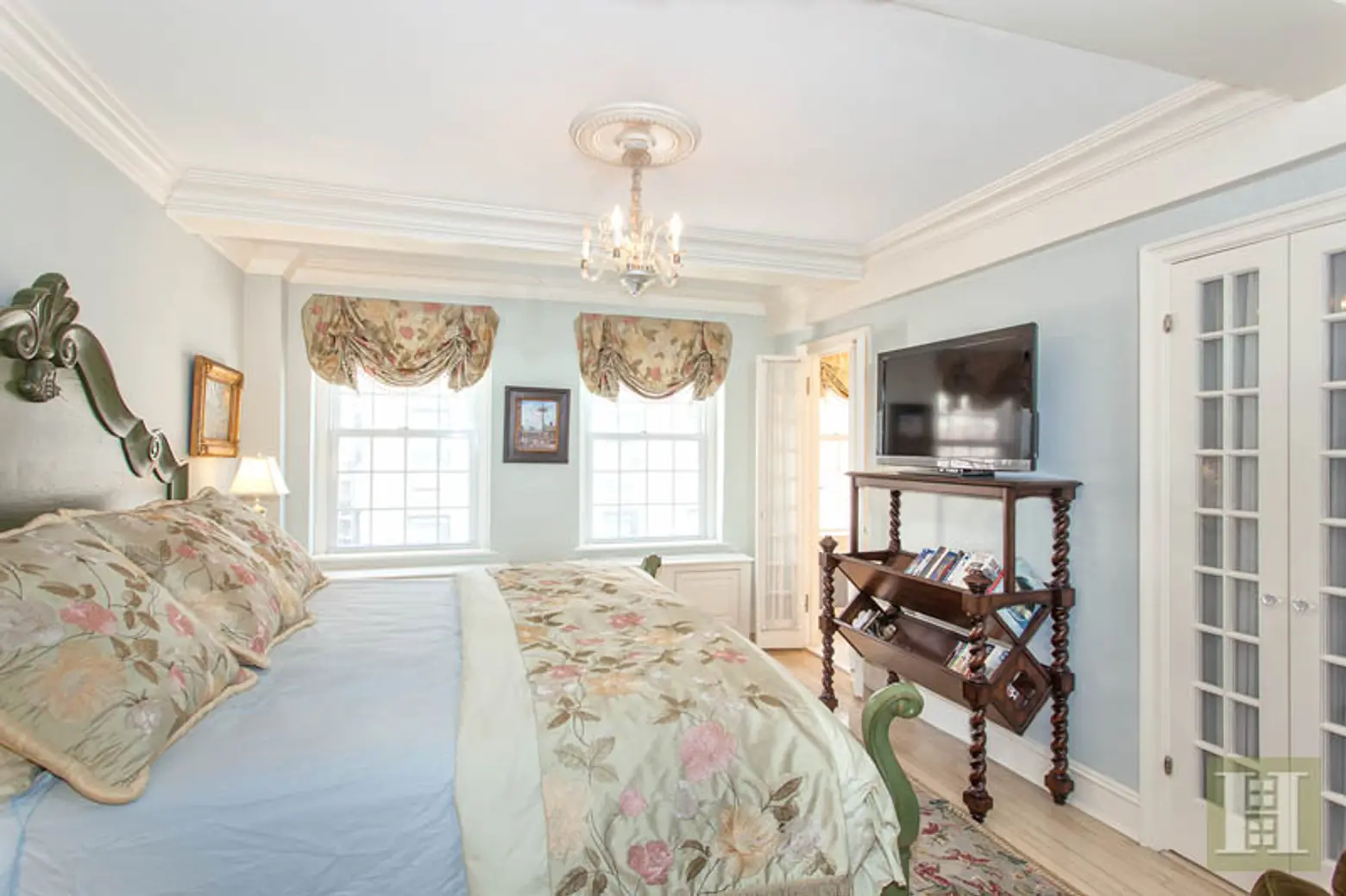
434 East 52nd Street is one of five buildings known as the Southgate complex in the Beekman area. The cluster of buildings was originally designed by Emery Roth and developed by Bing & Bing. Completed in 1931, it is responsible for making Beekman what it is today. This is the place to go if you want a convenient location near Midtown amenities without forfeiting a peaceful and private home life. The building has a full-time doorman, garden with playground, laundry, and a bicycle room. And pack up Snoopy and Woodstock because pets are welcome.
[Listing: 434 East 52nd Street #10G by Nutan Desai of Halstead Property]
Photos courtesy of Halstead Property
