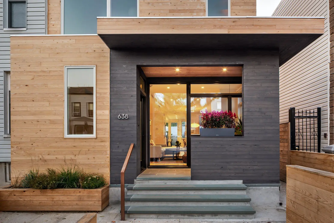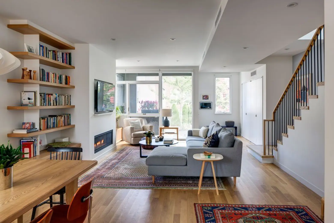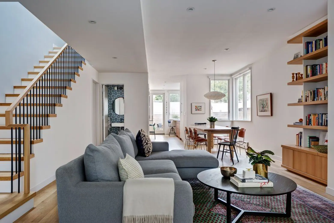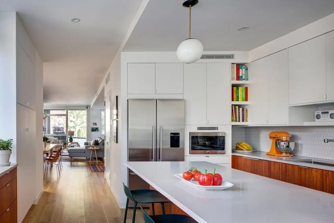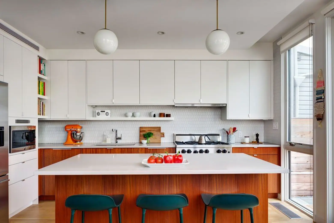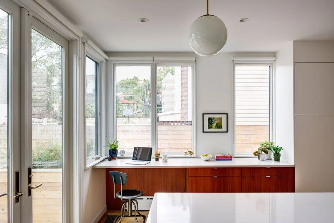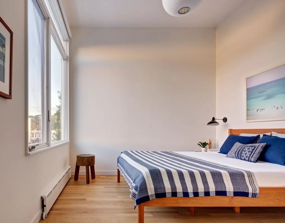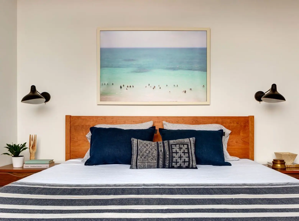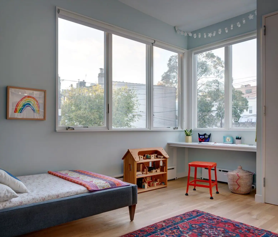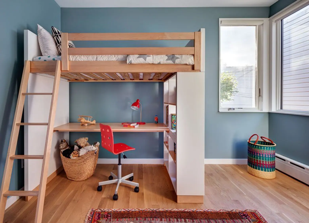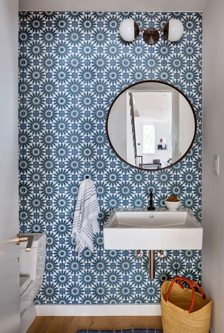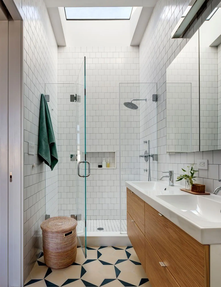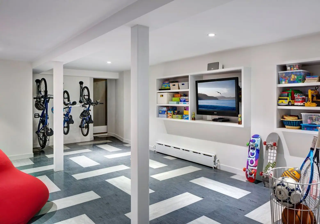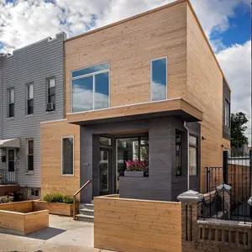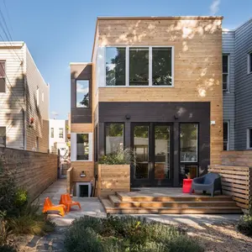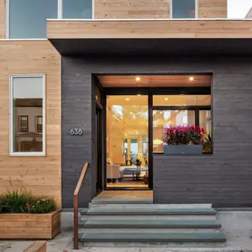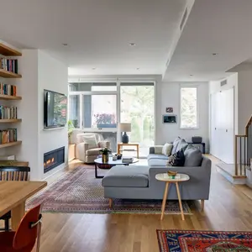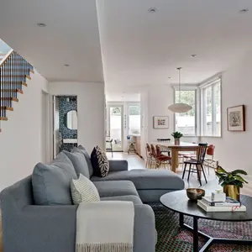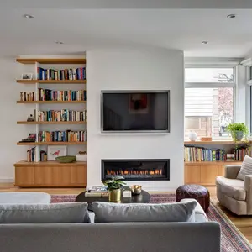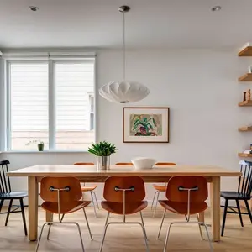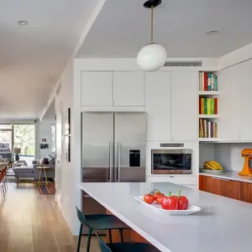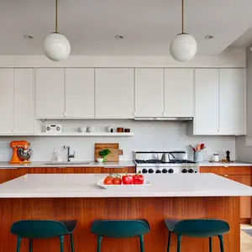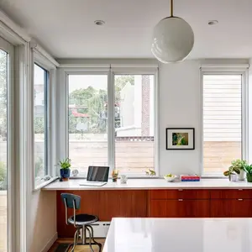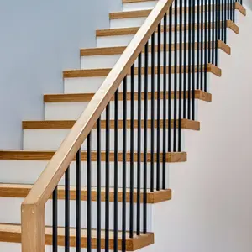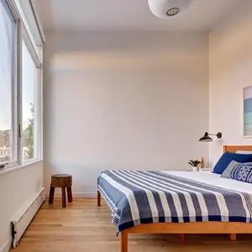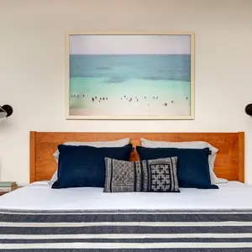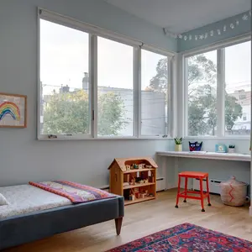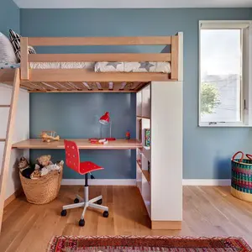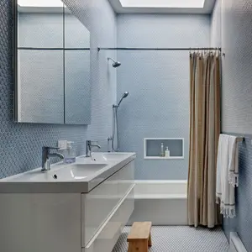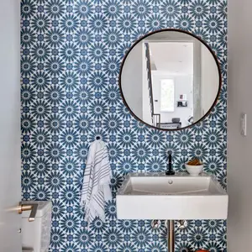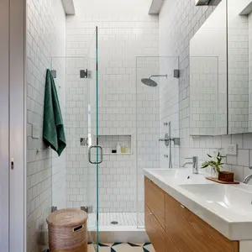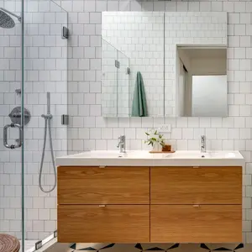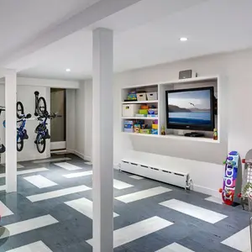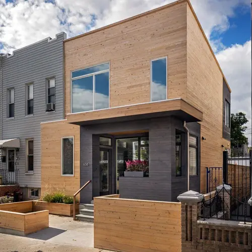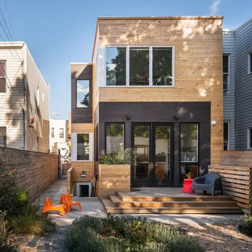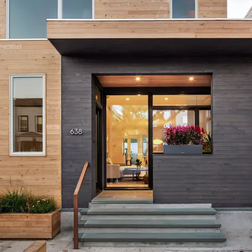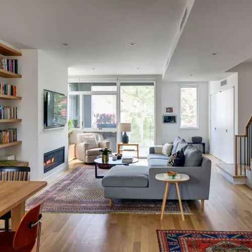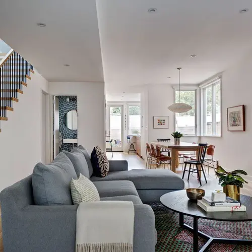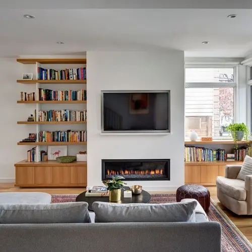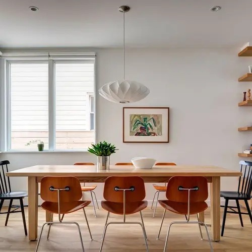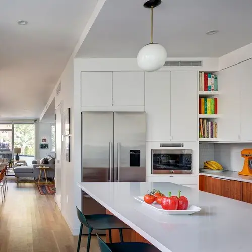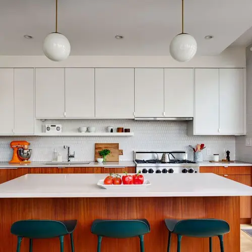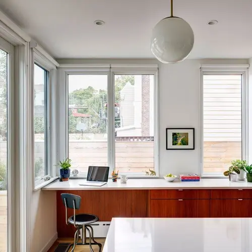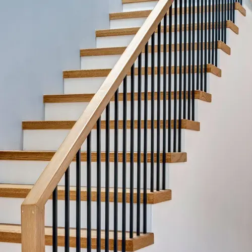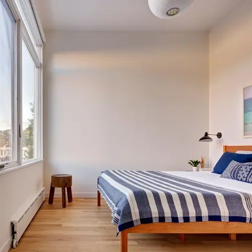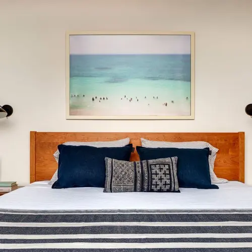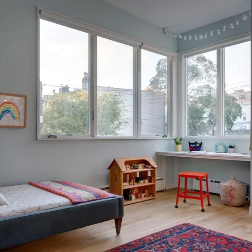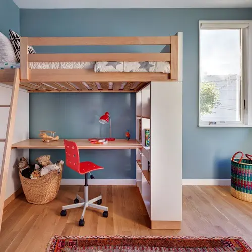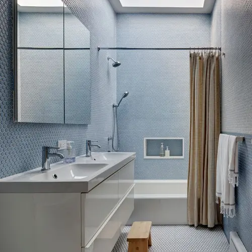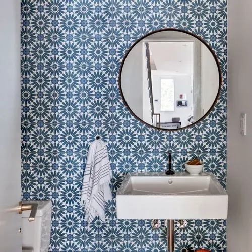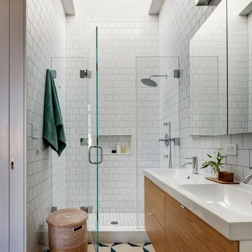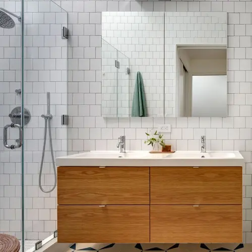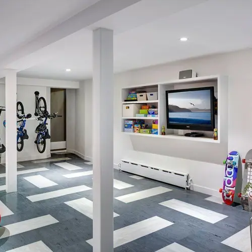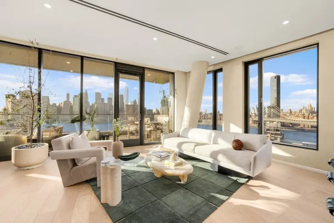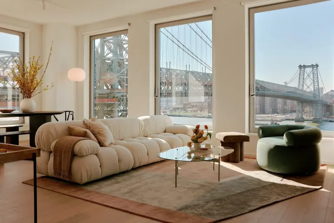BFDO Architects renovated this Brooklyn rowhouse to capture light from every corner
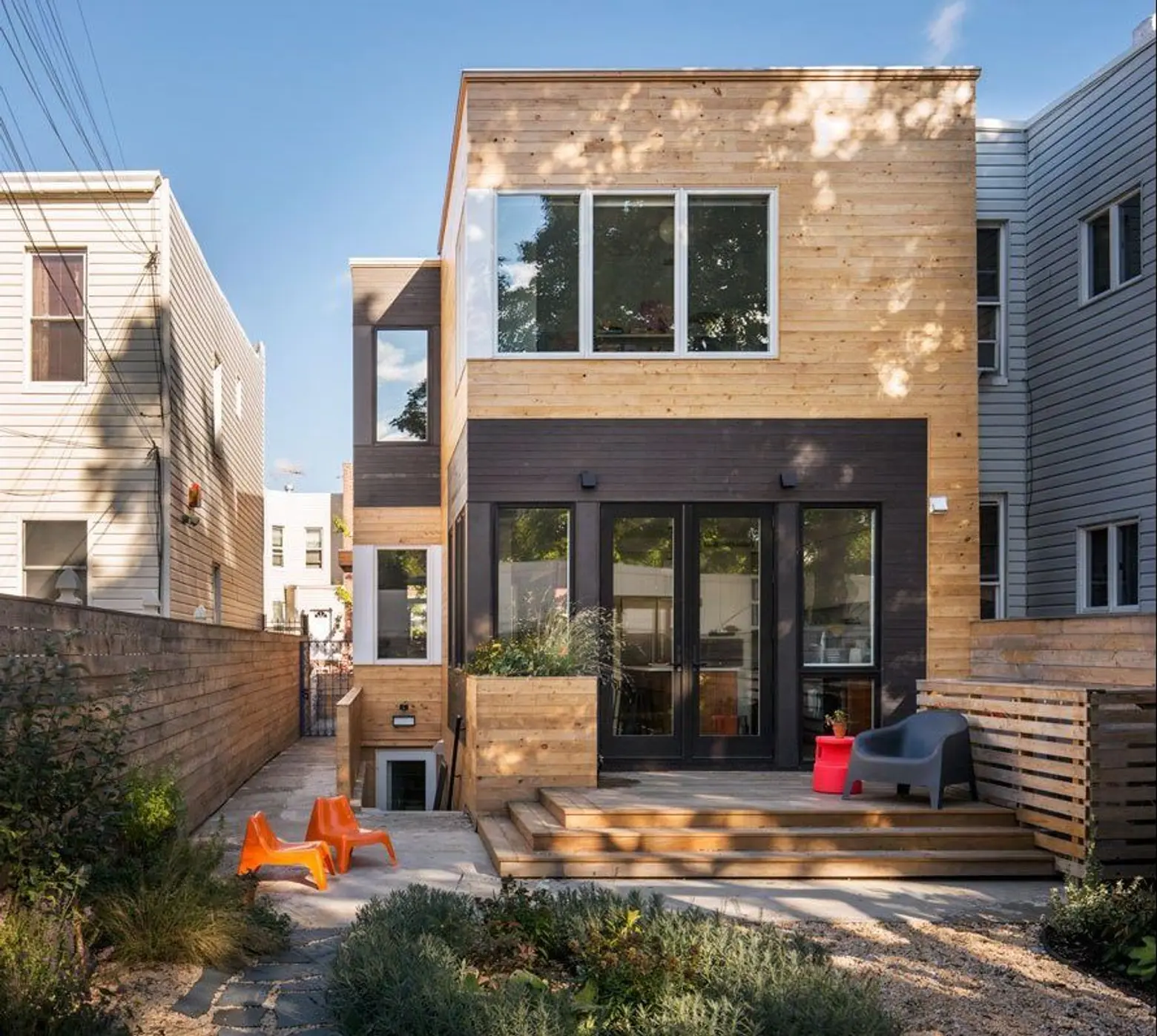
Photo courtesy of BFDO Architects
Photo courtesy of BFDO Architects
Brooklyn townhouses aren’t exactly known for their light-filled, modern interiors. But BFDO Architects (aka Barker Freeman Architects) had the opportunity to completely re-imagine this 20-foot wood-frame home, which came with a four-foot-wide side yard as well as front and rear extensions. The goal: bring in light wherever possible and bring textures to the exterior and interior in the forms of natural wood, gray tones, and graphic tile patterns. The firm “selectively carved and expanded” each room, adding skylights and window walls to create a super bright, super open house that welcomes you inside.
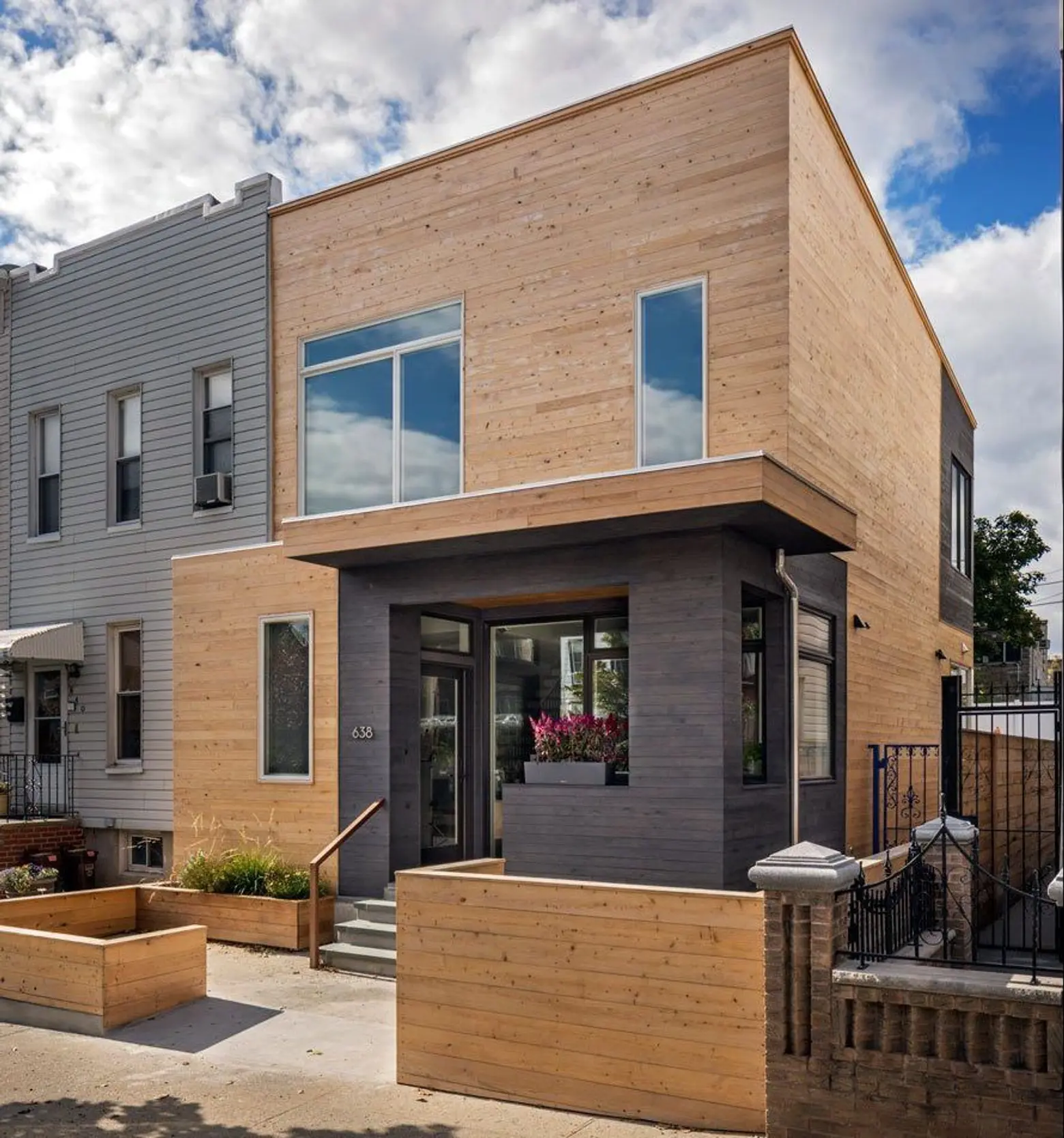
The rich materiality of the home, designed for a family of four, is visible right from the facade. The historic wood framing was replaced with a more modern wood and huge windows, as well as gray stained rectangles “to emphasize the volumetric shifts in the facade.” The front extension was carved away at the corner, according to the architects, to create a covered front porch, a wrap-around corner window, and mud room.
Inside, the stairs were relocated to open up the exposed wall and bring in more light. Additional light from a large skylight above the stairwell filters all the way down to the main level, as well. White oak floors, stairs, and built-ins keep the palette light and neutral.
The rear extension was widened to 15 feet to create a spacious mahogany-paneled kitchen with an island and pantry.
A home office nook was also designed inside the rear extension. A deck off the kitchen and office space, according to the architects, “extends the materiality of the interior living space out into the yard.”
The master suite is located up the stairs at the front of the home. It’s insulated from the noise of the house by an airlock of two separate pocket doors.
Also upstairs is a windowed walk-in closet, skylit bathroom, and a bedroom with a large west-facing glazed wall to bring in even more light. In the back of the home, corner-wrapping windows look out to open skies and stream light into the kid’s bedrooms.
The architects used the bathrooms as an opportunity to add pops of color. Cement tile and ceramic were placed in mosaics and graphic patterns of blue and white, then set against oak fixtures.
Vinyl tiles in the basement–set up as a family room and for sports storage–were laid in a graphic pattern to animate the space. The outside was designed as a fun space, as well, with fencing and planters designed with crisp square corners. Overall, an un-cluttered, bright, modern space that’s open and wonderful for a family to grow into. Check out a few more photos in the gallery below.
RELATED:
- Young Projects upended the traditional Brooklyn townhouse design for this Williamsburg renovation
- Brooklyn Design Firm Creates Dramatic Living Spaces Inside a Williamsburg Loft
- For $1.8M this pint-sized Park Slope townhouse sets the standard for renovated rustic chic
Photos courtesy of BFDO Architects
