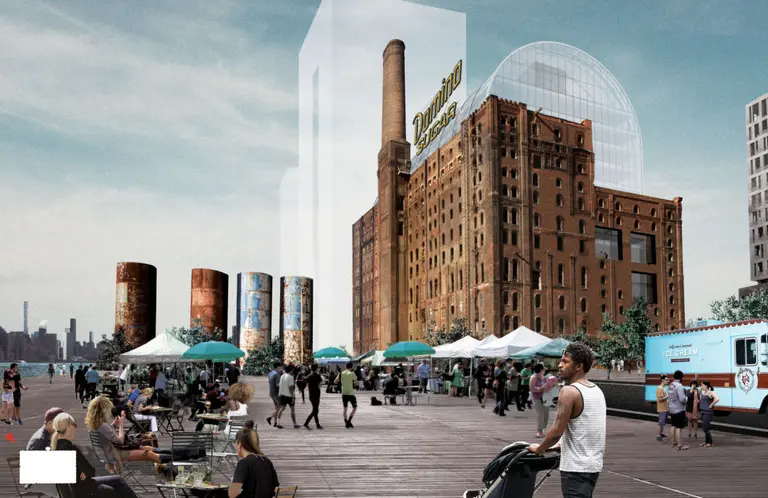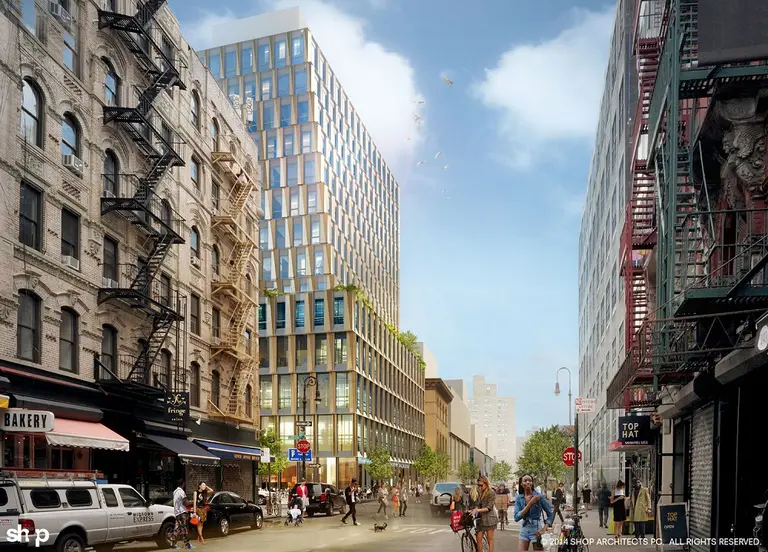
PAU design for the Domino Refinery. Image courtesy of Practice for Architecture and Urbanism.
Vishaan Chakrabarti reveals new designs for Domino Sugar Factory
See the new designs

PAU design for the Domino Refinery. Image courtesy of Practice for Architecture and Urbanism.

Rendering via SHoP Architects
Take a peek inside Herzog & De Meuron‘s condo hotel planned for the Lower East Side. The interiors have been designed by Beyer Blinder Belle. [Curbed] A Chinatown penthouse with a pretty sweet rooftop watchtower hits the market. [Curbed] The windows at One York in Tribeca keep fogging up and a lawsuit has been issued […]