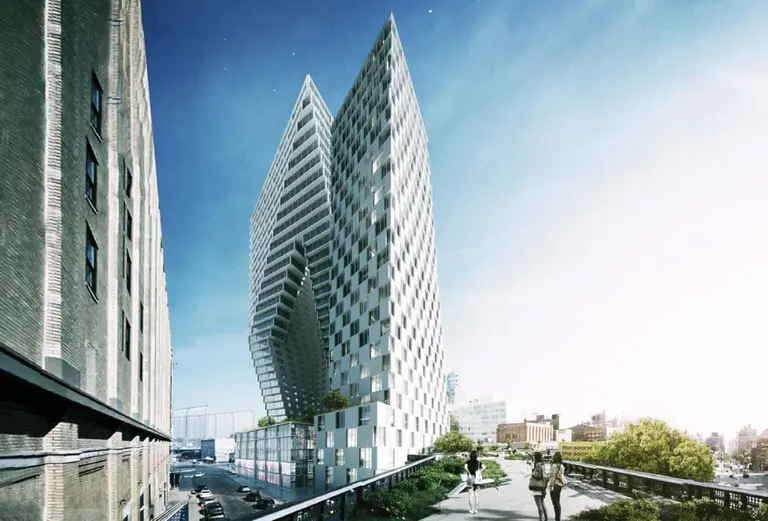Groundwork Begins on Bjarke Ingels’ Curvaceous East Harlem Development
More details ahead
On Monday, 6sqft brought you the latest reveal from starchitect Bjarke Ingels, a cascading supertall tower set for Hudson Yards and known as the Spiral. It caught people’s attention not only for the architect attached to it, but for its series of landscaped terraces and hanging gardens that twist around its glassy facade. The interior views are […]

Renderings © Bjarke Ingels Group via Yimby