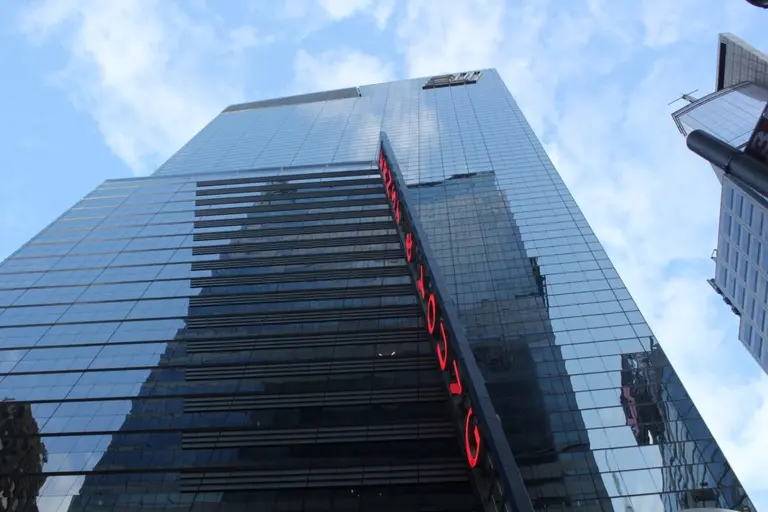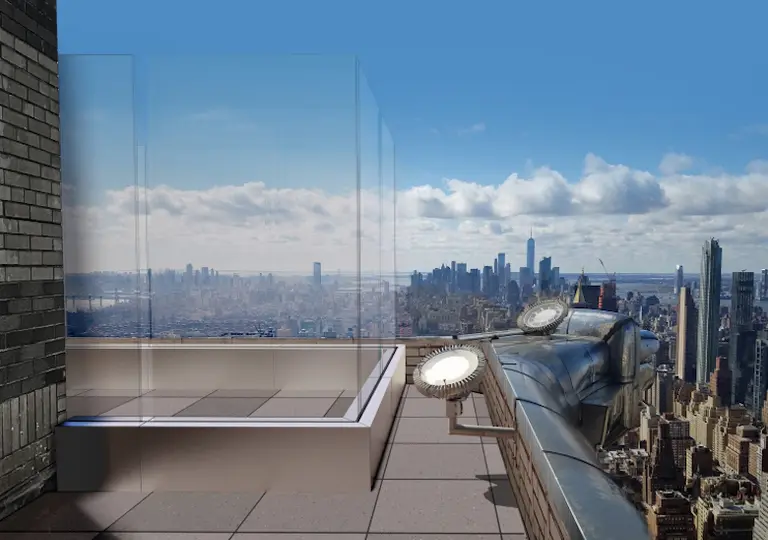
Photo by Jim.henderson on Wikimedia
Latest Midtown office conversion to bring nearly 450 apartments near Bryant Park
details this way

Photo by Jim.henderson on Wikimedia

Exterior of 5 Times Square. Image via WikiCommons

Pfizer World Headquarters. Photo via WikiCommons

Proposed east-west view; Rendering by Gensler/ RFR Realty, courtesy of Landmarks Preservation Commission
NYC Parks and the Battery Conservancy announced that the Fleurt Chair by Canadian designer Andrew Jones is the winner of the first-ever design competition to create a moveable, outdoor chair for a New York City park. Rego Park has a new “green” playground, complete with colorful murals, fitness stations, and an outdoor classroom, reports DNAinfo. Get […]