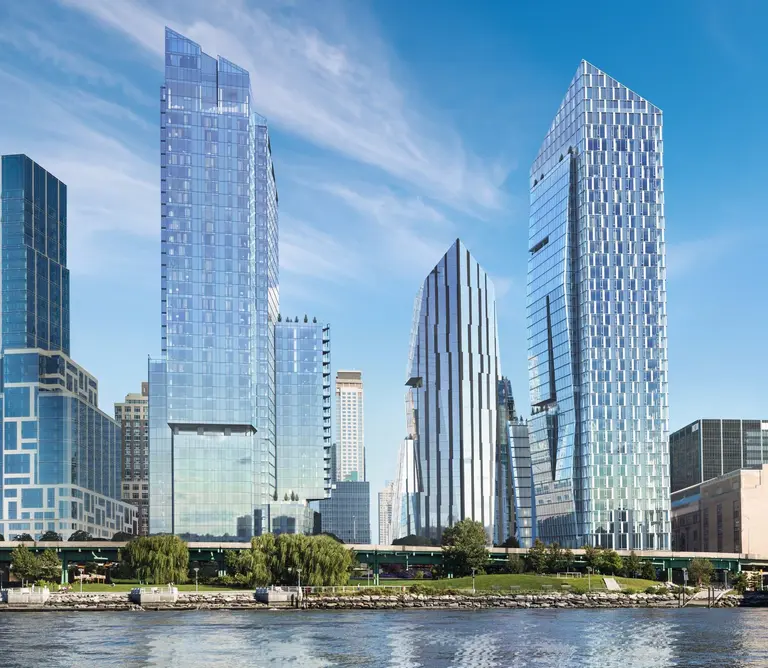December 12, 2017
Waterline Square, a mega-development consisting of three luxury residential high-rises and measuring 2.2 million square feet, officially topped out this week, one of the most ambitious projects to hit the Upper West Side in decades. GID Development Group commissioned three major New York City architecture firms, Richard Meier & Partners, Kohn Pedersen Fox Associates and Rafael Viñoly, to design One Waterline Square, Two Waterline Square and Three Waterline Square, respectively. The 263 condominiums of the development, located between West 59th Street and West 61st Street on the Hudson River, will commence closings in late 2018. There will also be 800 rental units available, with 20 percent of them below market rate. Hill West Architects serves as the executive architect on the project.
More this way
